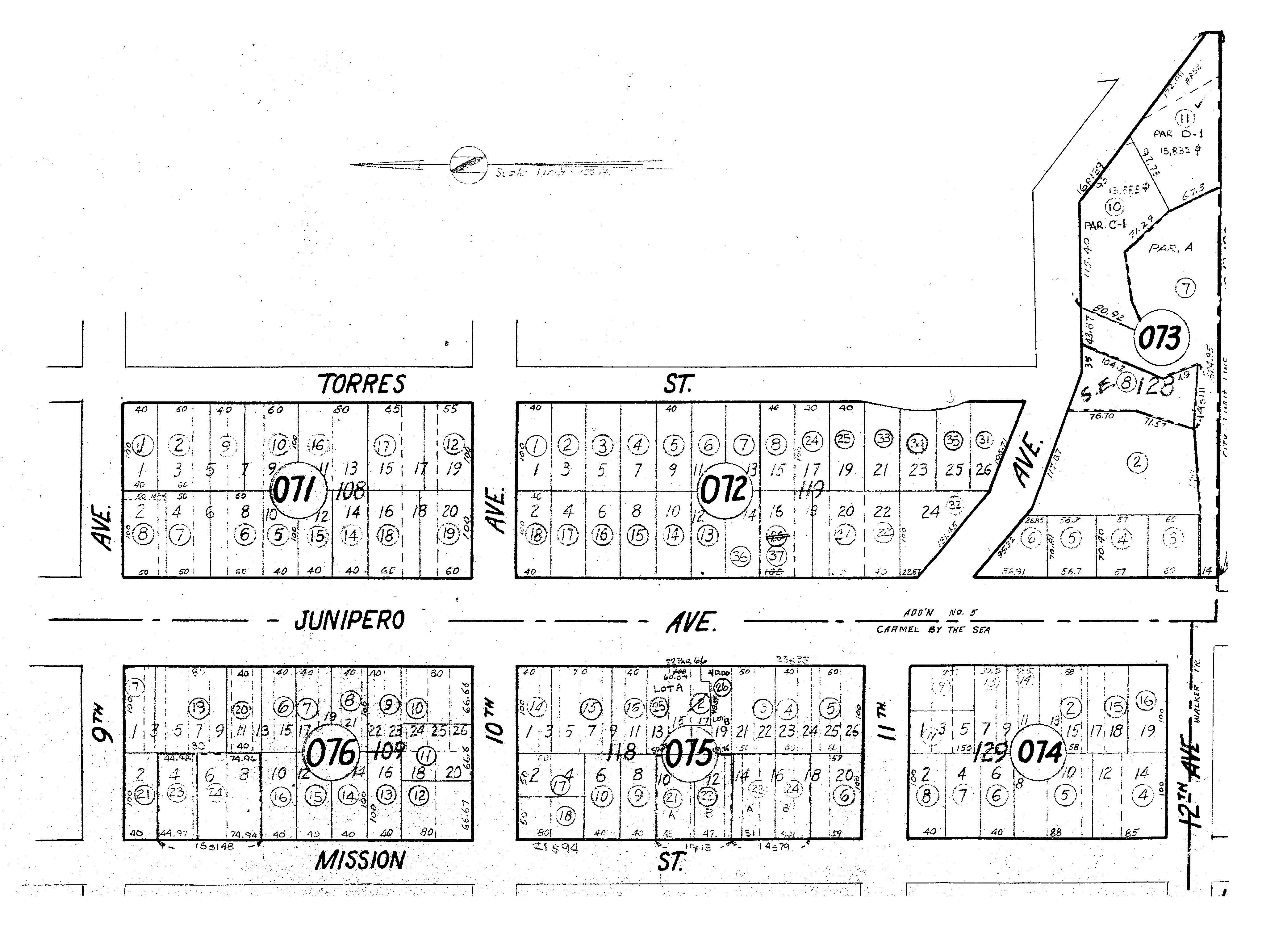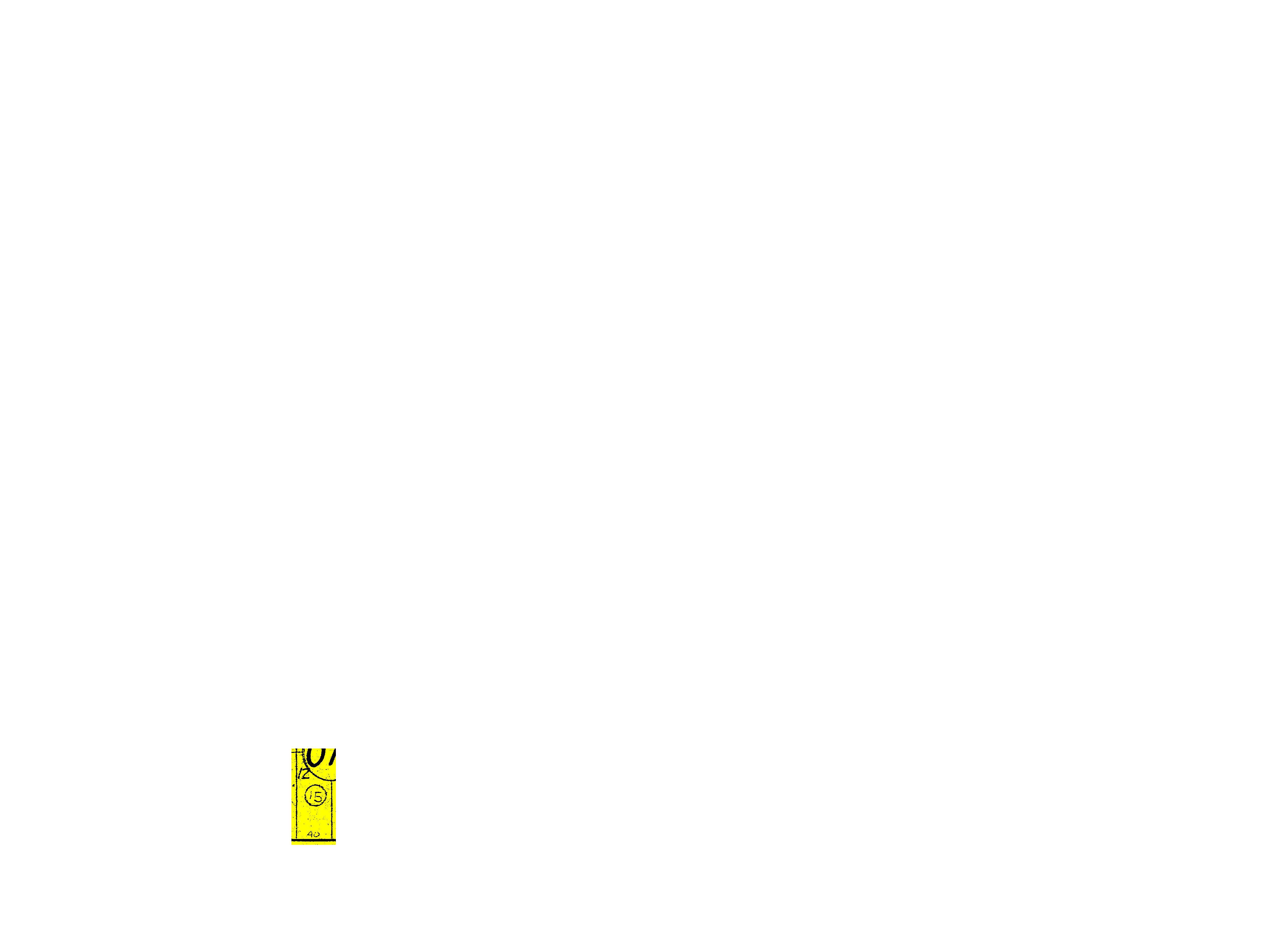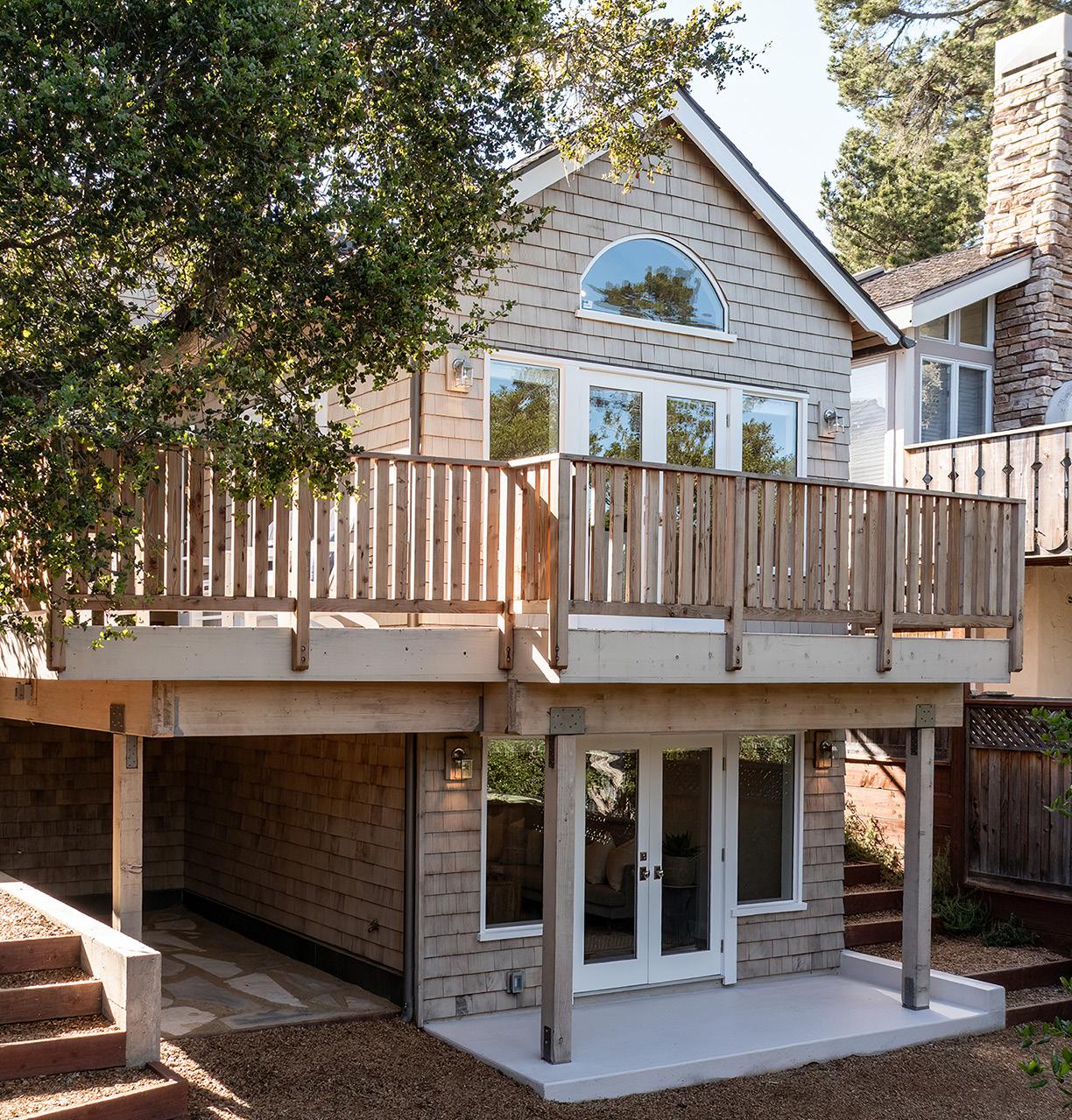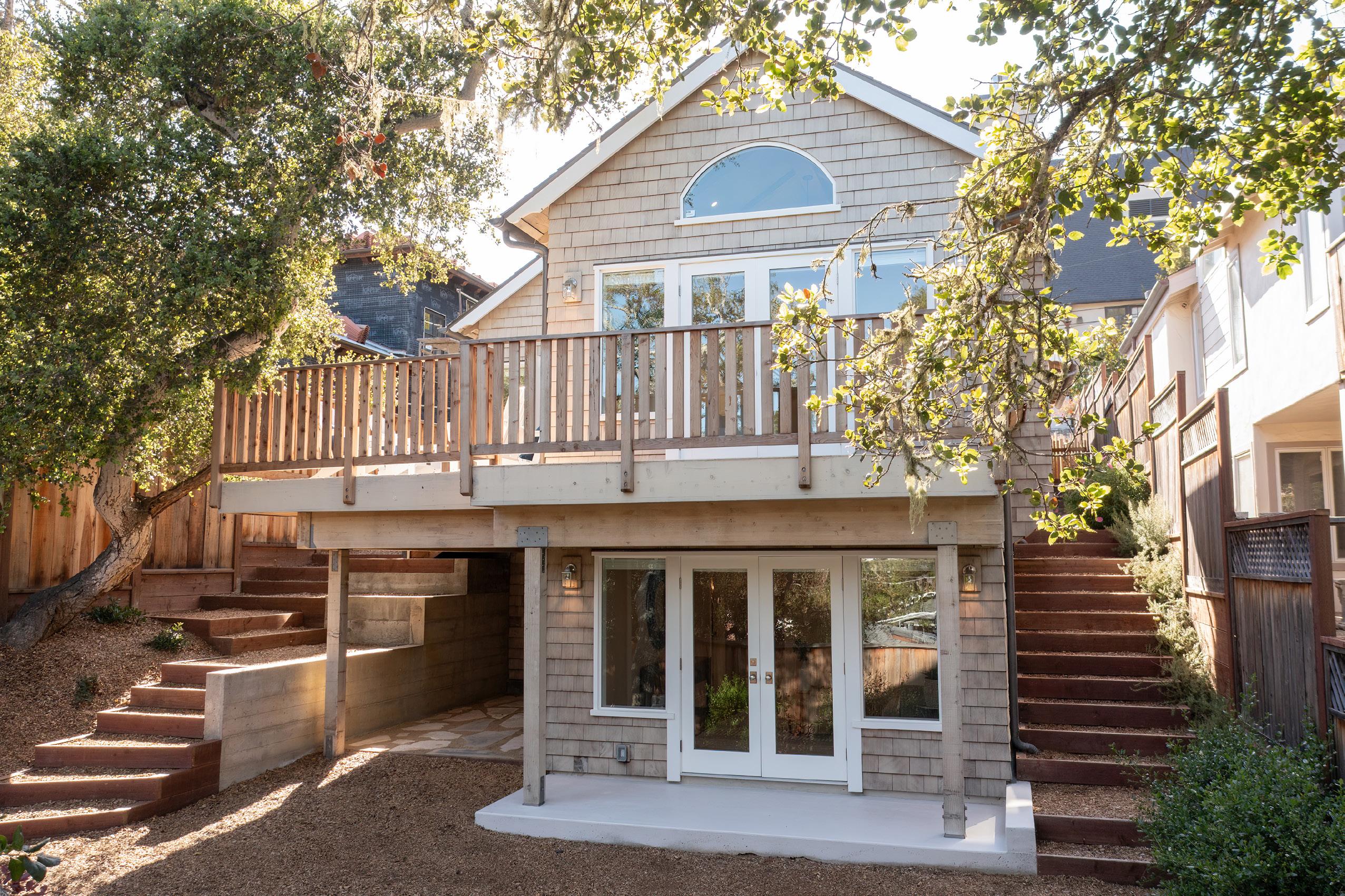
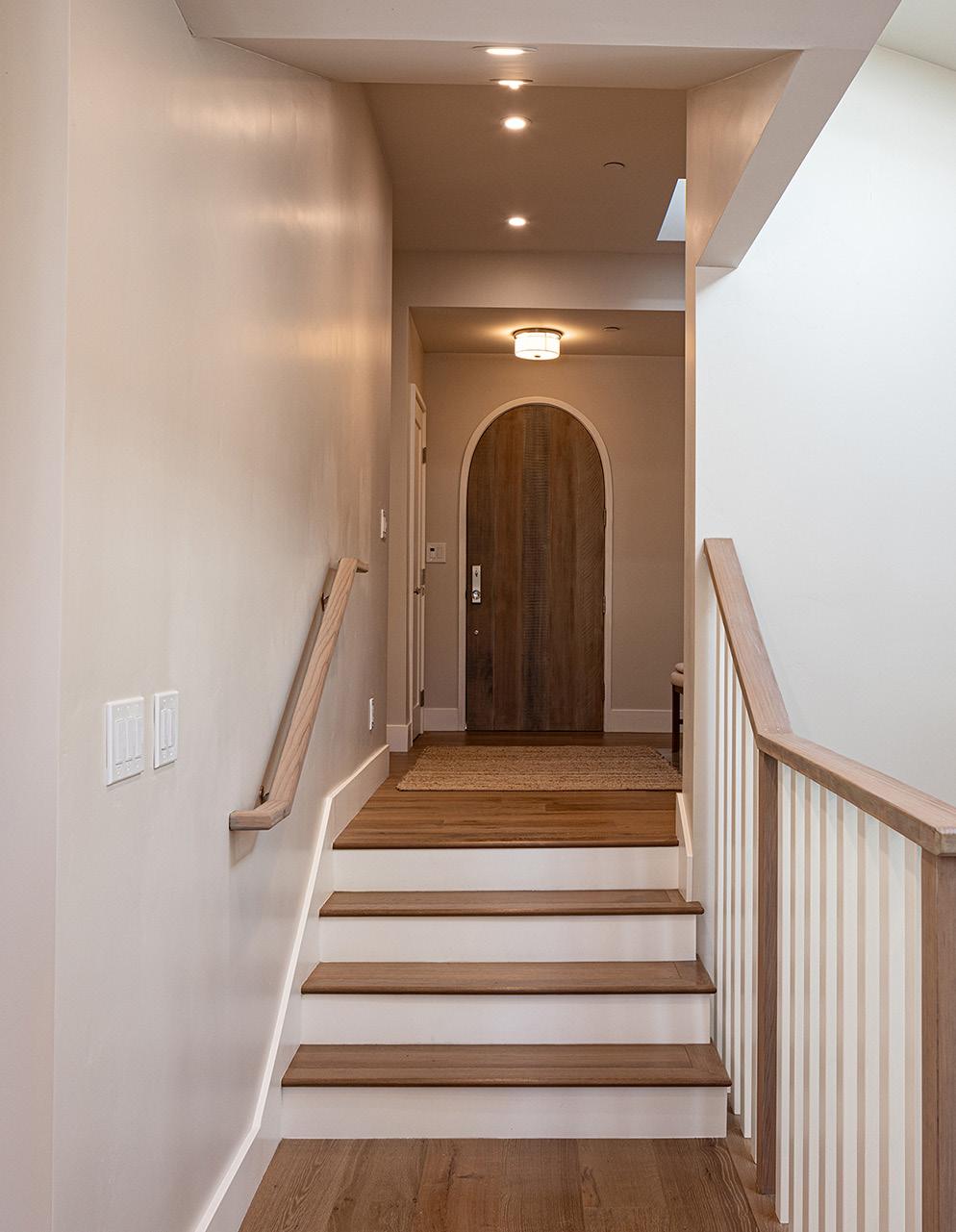





Nestled in the heart of downtown Carmel-by-the-Sea, this newly constructed, exquisite 4-bed, 3.5-bath luxury cottage is a rare blend of Carmel charm and refined craftsmanship. Designed by renowned architect Claudio Ortiz, every detail speaks to timeless elegance and California coastal living. Through the arched front door you are welcomed into a warm and inviting stained redwood accented home with a vaulted-ceiling living room adorned with custom shelving, gas fireplace, and radiant hydronic heat beneath engineered wood floors. The gourmet kitchen features a quartzite Taj Mahal island, skylights, and seamless flow to an Italian travertine deck—perfect for indoor-outdoor entertaining. Large windows with custom UK-imported hardware flood the home with warm southeast light. The main-level primary suite has a spa-like bath with a walk-in shower, underlit honey onyx counters, and a walk-in closet. Downstairs offers three bedrooms, a laundry room, family room, and two guest baths. Thoughtful details include a fresh air system, solar efficiency, tankless water heater, grade level 5 hand-troweled walls, and Montebella onyx bath counters in the guest bathrooms. With all the incredible restaurants, shops, and beaches within walking distance, this is the perfect place to retreat after a day of exploring our village by the sea.

Hold up your phone’s camera to the QR code to visit the property’s website and pricing.
2.5% Buyers Brokerage Compensation | Brokerage Compensation not binding unless confirmed by separate agreement among applicable parties.
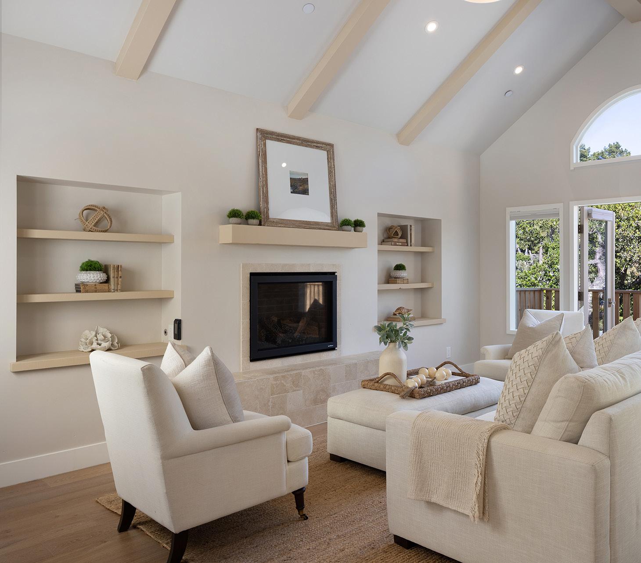
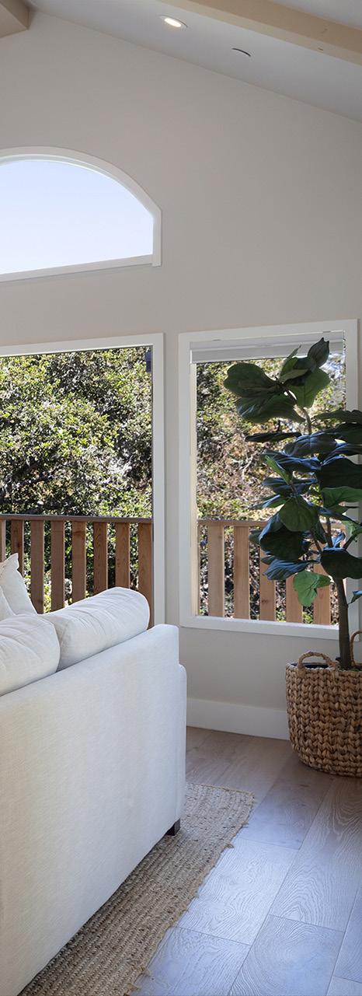
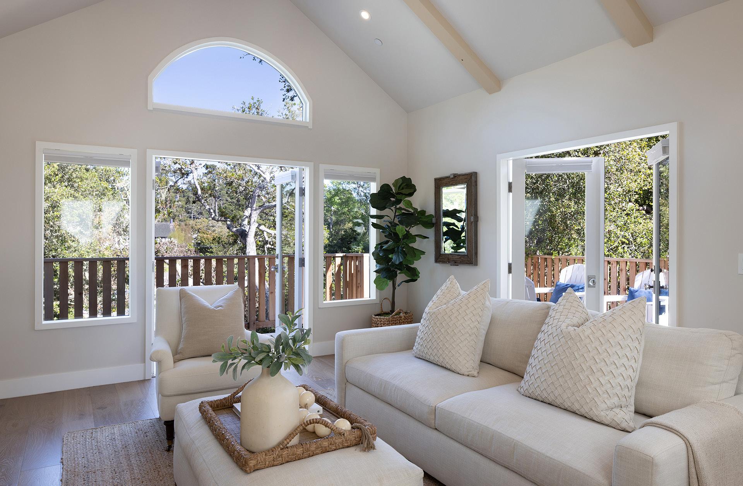
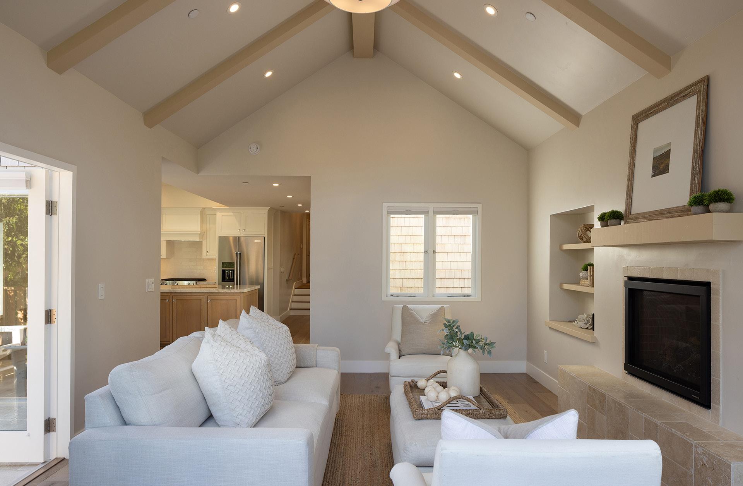
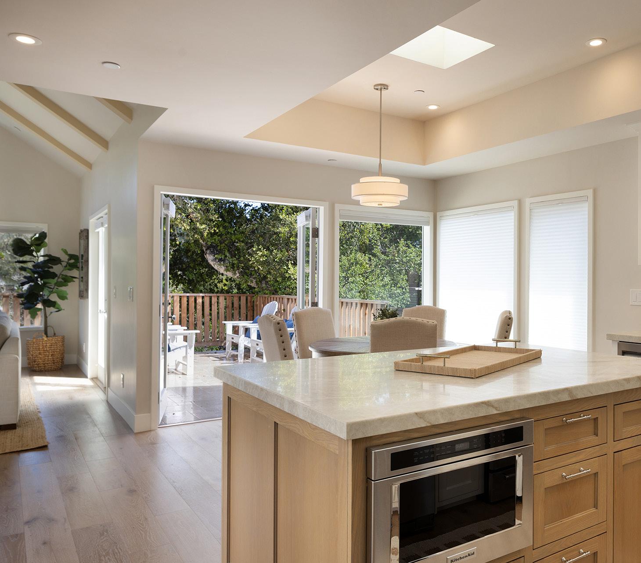
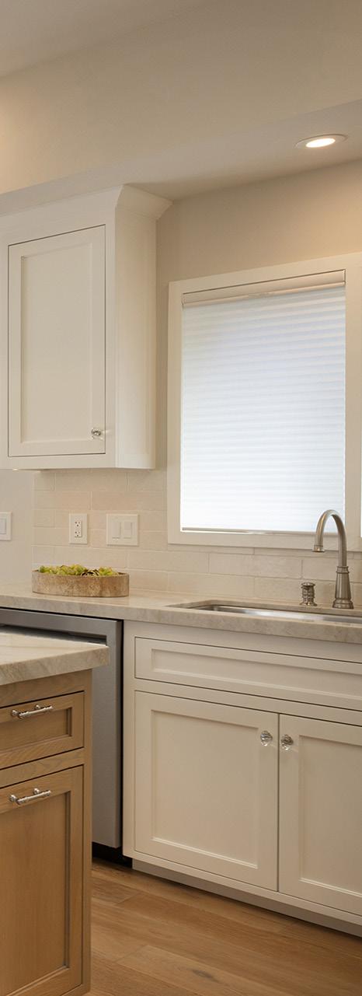
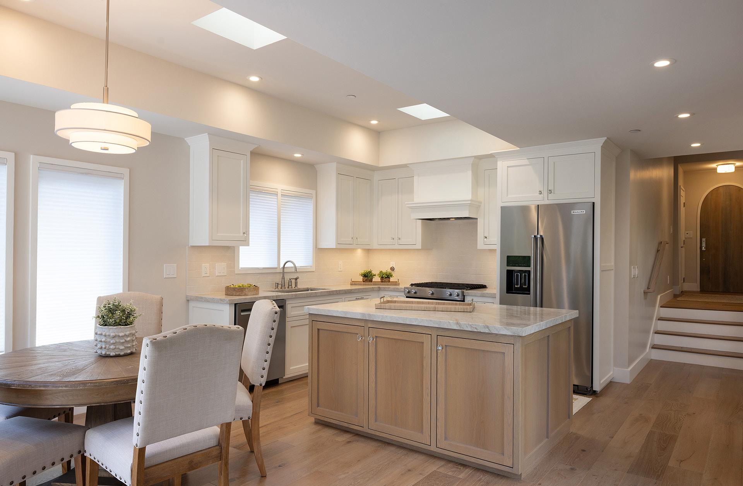
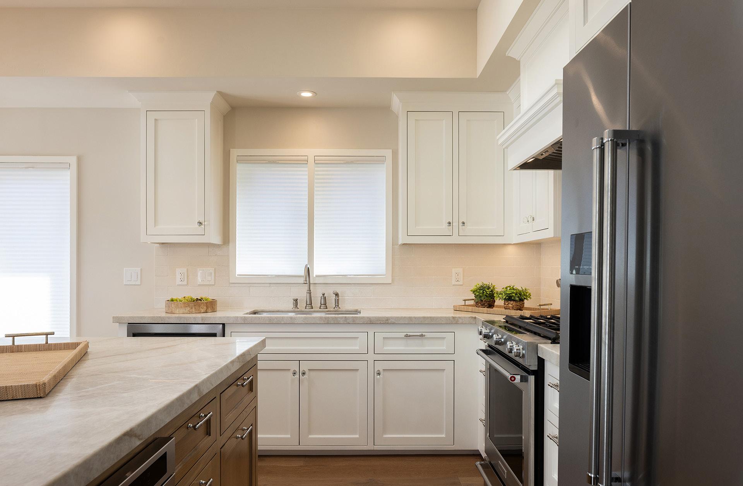
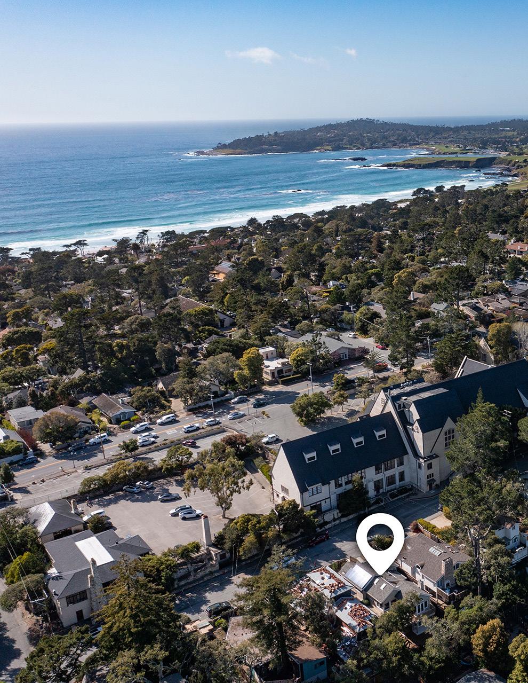
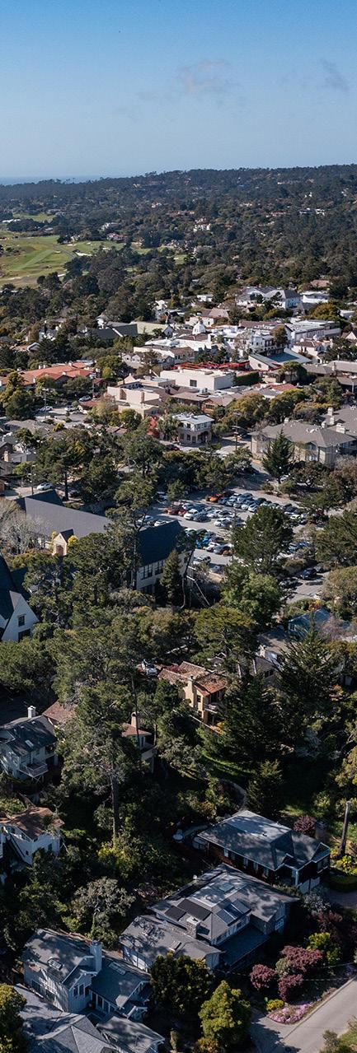
TOTAL SQUARE FOOTAGE: 2,322 SqFt
LOT SIZE: 4,000 SqFt
NUMBER OF BEDROOMS: 4
NUMBER OF BATHS: 3 Full, 1 Half
INTERIOR: Drywall
EXTERIOR: Wood Shingle
HEAT: Radiant Heat Hydronic
FIREPLACE: 1, Gas Burning
ROOF: Composition
FLOORS: Hardwood, Travertine
GARAGE: 1-Car
YEAR BUILT: 2024
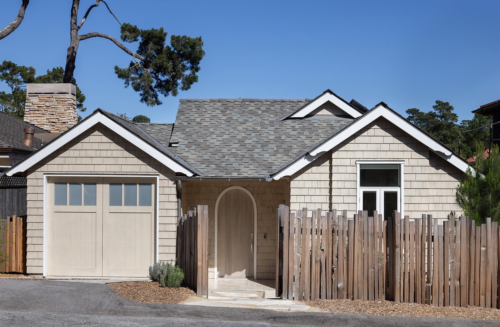
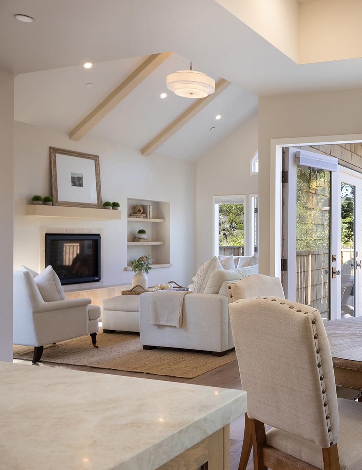
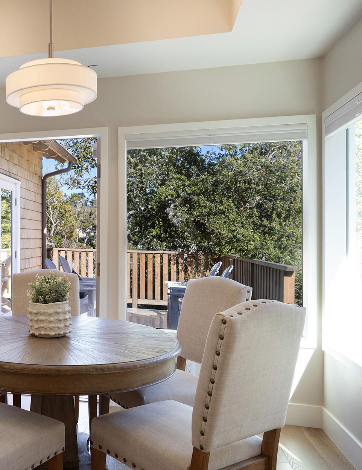
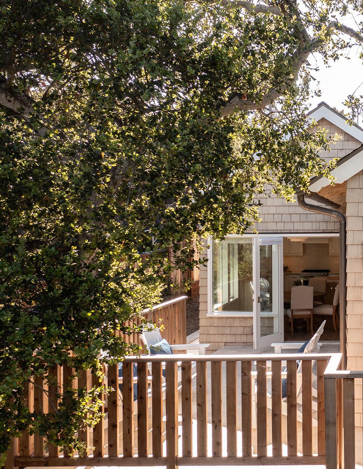
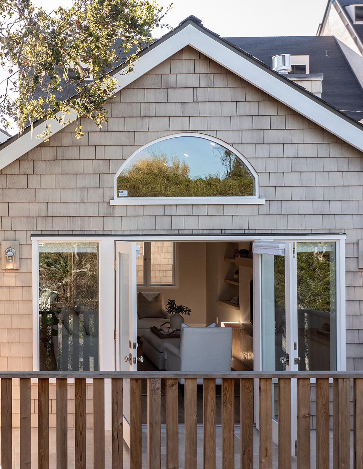

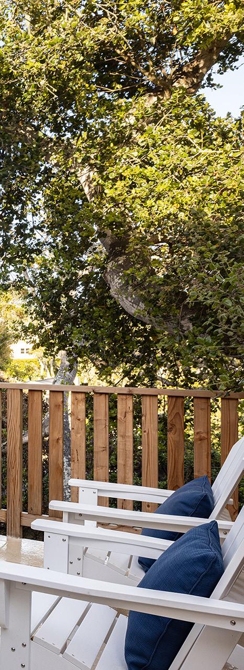
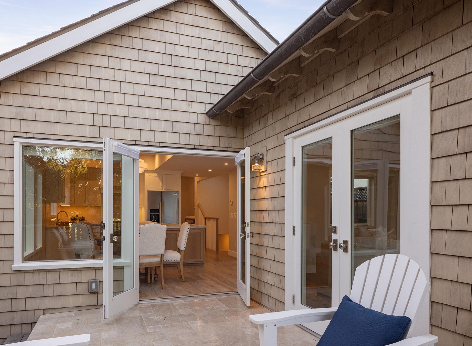
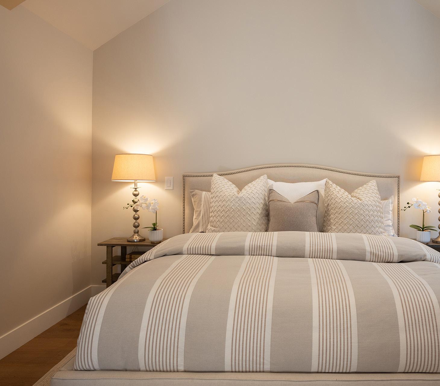
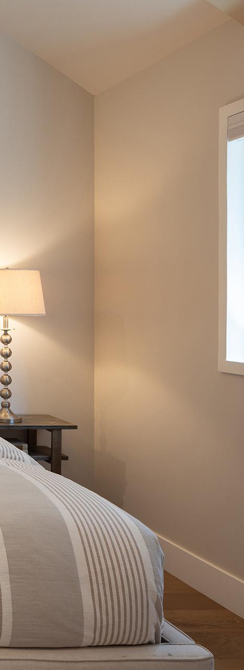
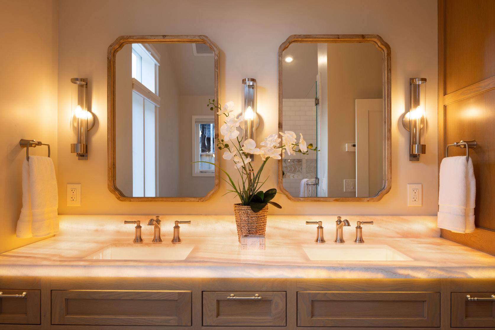
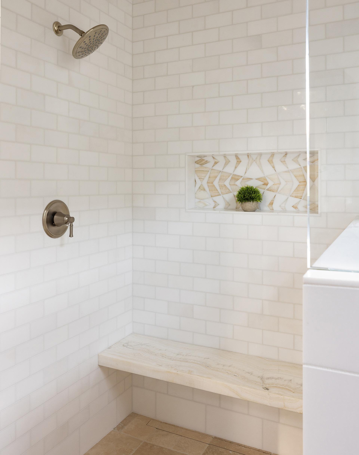
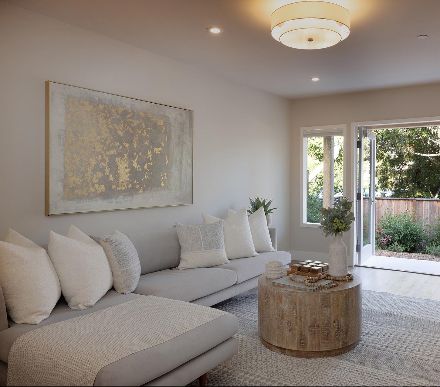
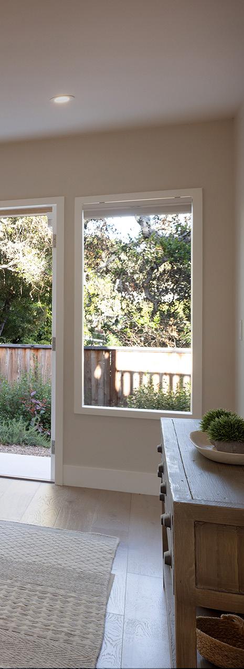
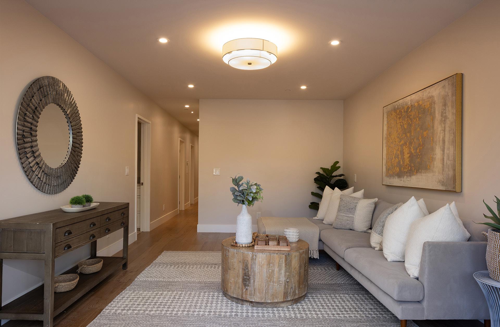
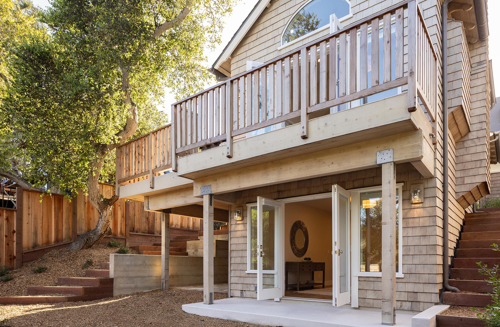
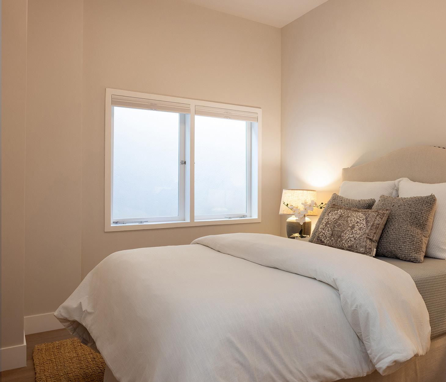
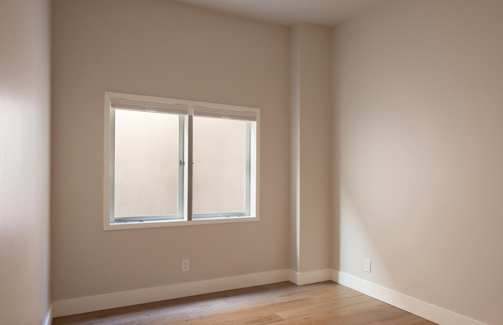
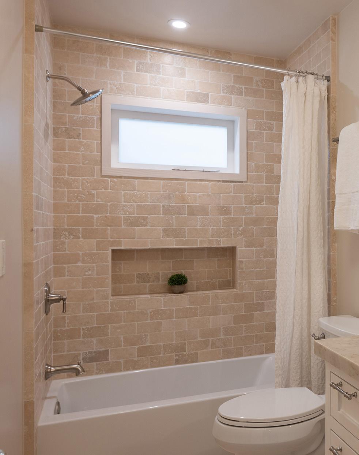
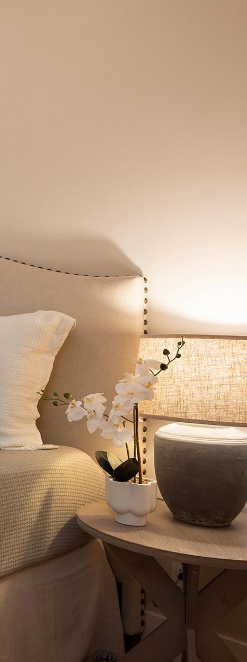
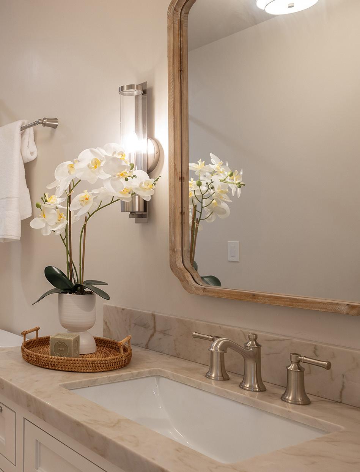
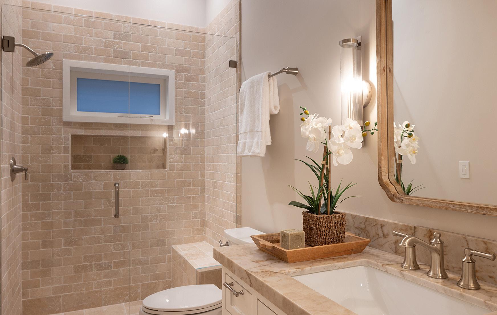

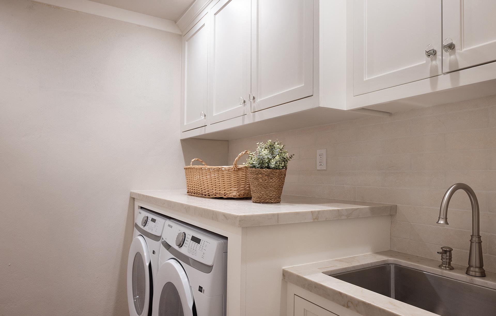
1,123 SqFt
1,199 SqFt
2,322 S qFt
220 SqFt
256 SqFt
126 SqFt
72 SqFt
• Claudio Ortiz architect
• California coastal indoor/outdoor feel
• South East exposure
• Italian travertine deck off living room and kitchen
• Arched front door for Carmel charm
• Primary on main level with walk-in shower, underlit counter in bathroom and walk-in closet
• Kitchen features:
ű Taj Mahal quartzite countertops
ű Island
ű Range/oven combo
ű Skylights
• Dining area
• Living room features:
ű Vaulted ceiling
ű Gas fireplace
• Guest bathroom features:
ű Montebella onyx countertops
ű Travertine floors
ű Shower over tub
• Separate family room on lower level
• Large laundry room
• Interior features
ű Stained redwood features throughout
ű Window coverings
ű Engineered wood floors
ű Radiant hydronic heat
ű Fresh air system
ű UK imported window hardware
ű Level 5 hand troweled walls
ű Small LED lighting system
• Exterior features
ű Exterior sprinkler system for ember and fire prevention
ű Tankless water heater
ű Galvanized aluminum gutters and downspouts
ű Custom cut corbels
ű Area off lower level perfect for hot tub or outdoor kitchen
