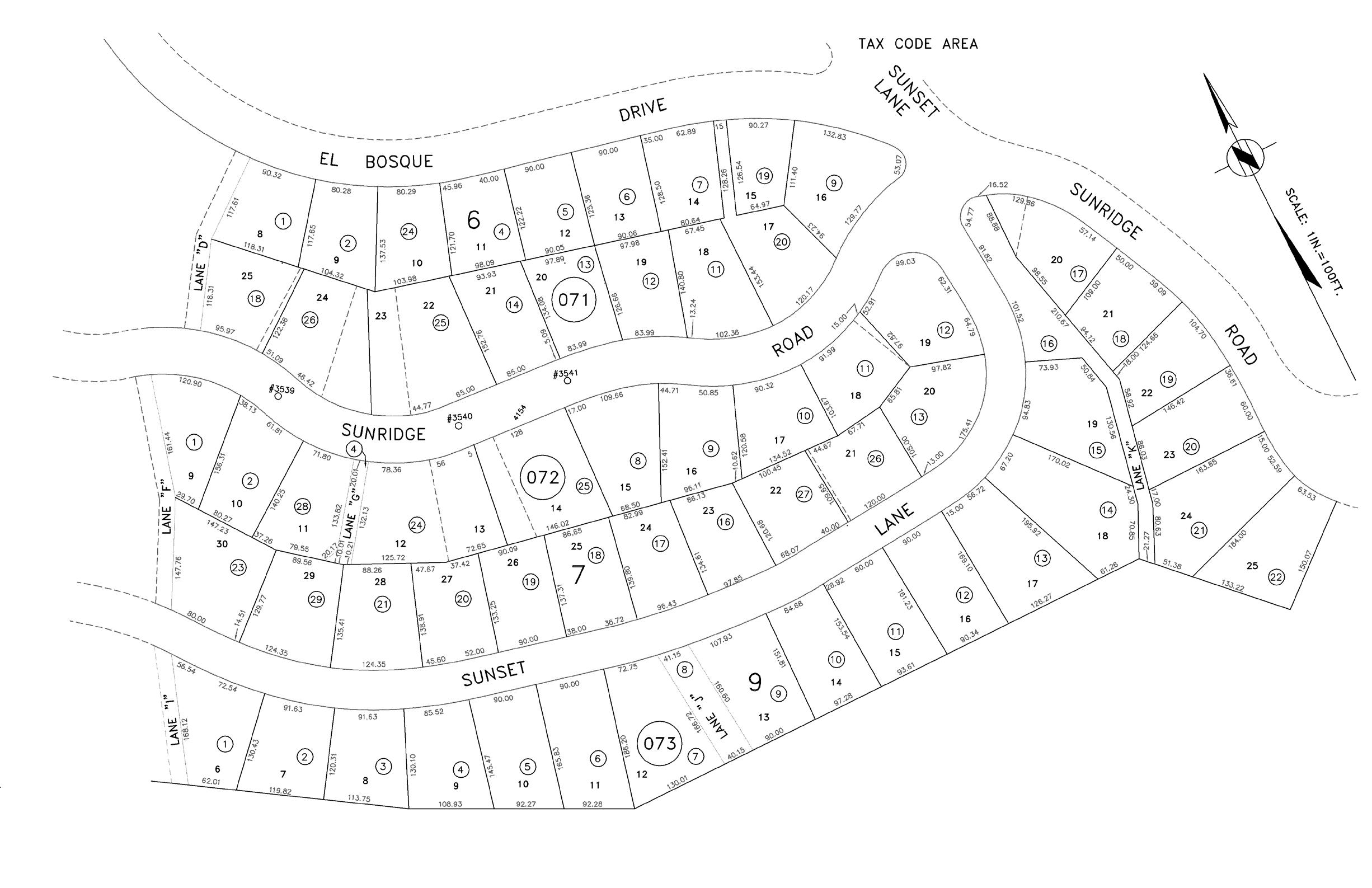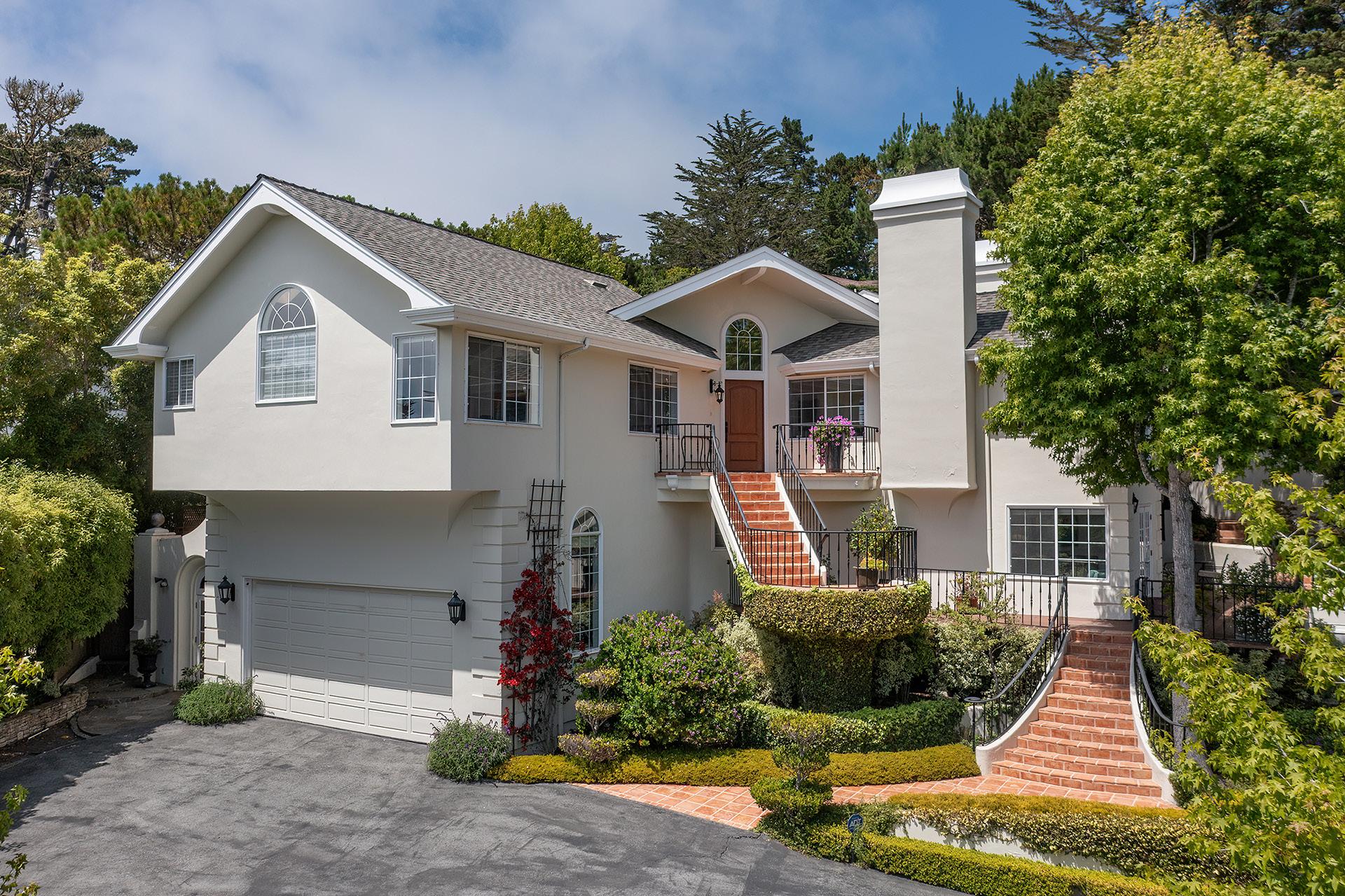






Nestled in the serene heart of Pebble Beach, this beautifully reimagined home combines contemporary luxury with the natural surroundings of forested landscapes and ocean vistas. Spanning three thoughtfully designed levels, the residence embraces indoor-outdoor living with expansive decks, private terraces, and lush gardens that offer a true sense of retreat. At its core, a sophisticated chef’s kitchen showcases custom cabinetry, Caesarstone countertops, a Sub-Zero refrigerator, and a Viking gas range. Sunlight fills the formal dining room, generous living space, and cozy family area, thanks to the home’s south-facing orientation. The primary suite serves as a refined sanctuary, complete with a sitting room, fireplace, spa-inspired bath, and walk-in closet. Downstairs, en-suite bedrooms provide privacy for guests or family, while a versatile main-level studio with a luxury bath offers options for a guest suite, home gym, or office. An oversized two-car garage with soaring 13-foot ceilings is lift-ready for up to four vehicles.
With features like a backup generator, dual-zone heating, and premium insulation, this property ensures comfort and peace of mind year-round— all just minutes from world-class golf, dining, and coastal charm.

Hold up your phone’s camera to the QR code to visit the property’s website and pricing.
2.5% Buyers Brokerage Compensation | Brokerage Compensation not binding unless confirmed by separate agreement among applicable parties.
Presented by TIM ALLEN , COLDWELL BANKER GLOBAL LUXURY
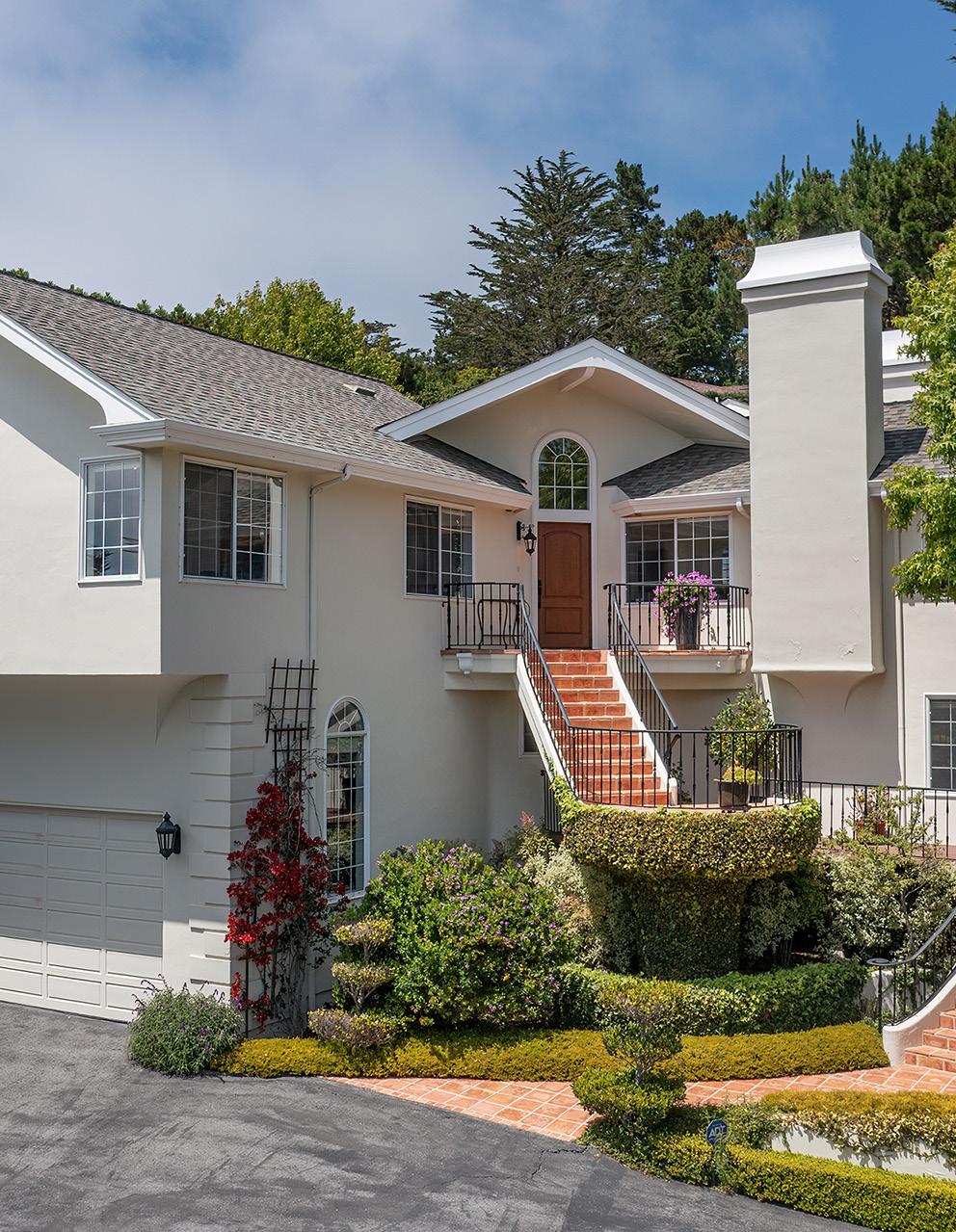
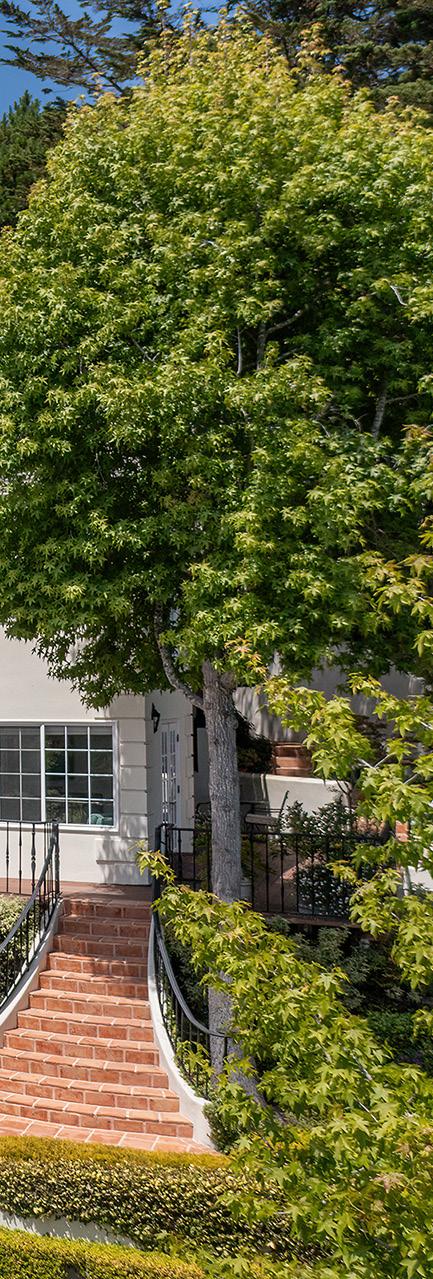
TOTAL SQUARE FOOTAGE: 3,550 SqFt
LOT SIZE: 11,960 SqFt
NUMBER OF BEDROOMS: 4
NUMBER OF BATHS: 4.5
INTERIOR: Plaster
EXTERIOR: Stucco
HEAT: Central Forced Air, Dual Zone
ROOF: Composition, Tile
FLOORS: Hardwood GARAGE: 2-Car
YEAR BUILT: 1990
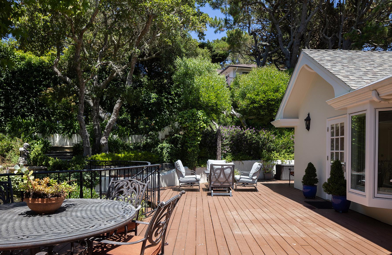


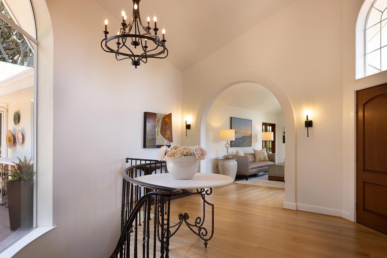
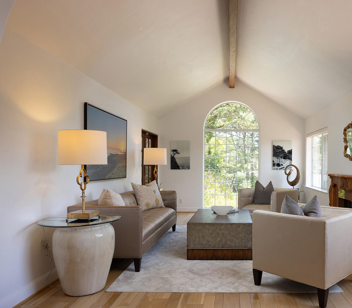

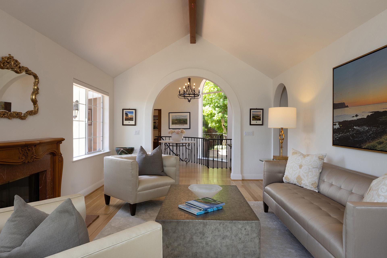
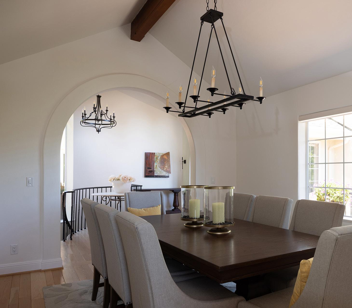
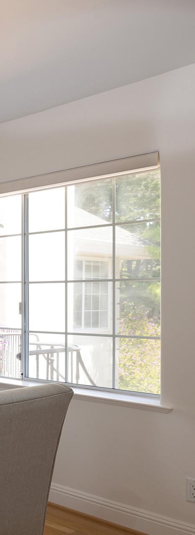
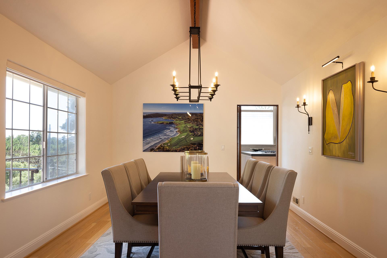
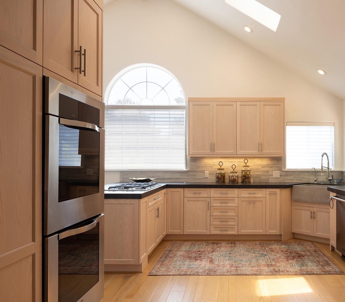
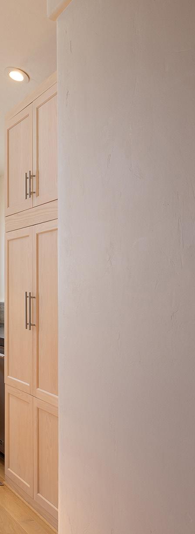
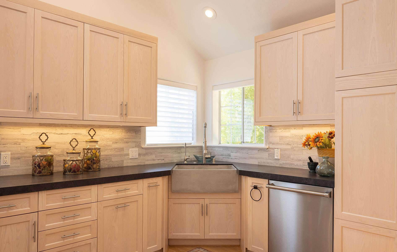

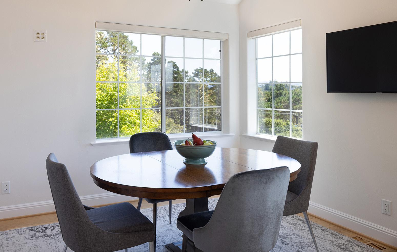

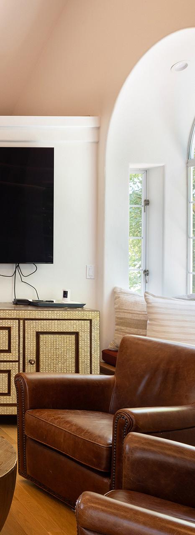

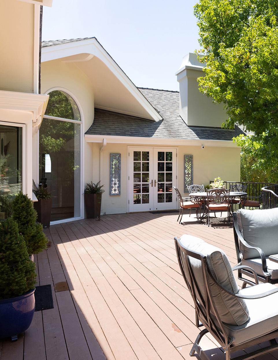


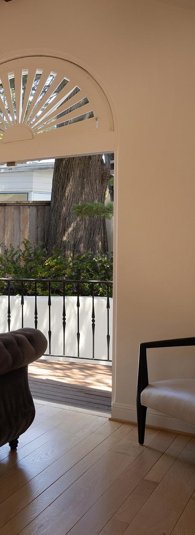
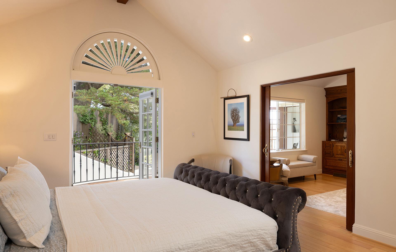
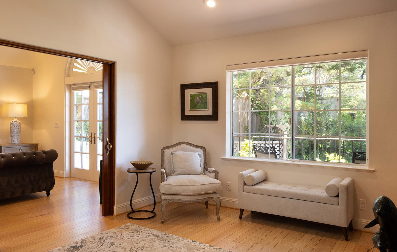
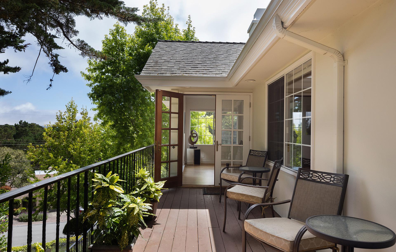
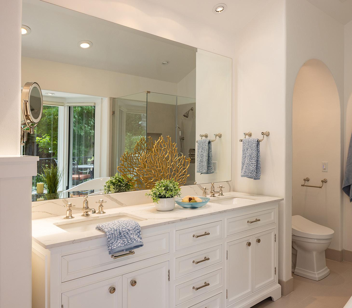
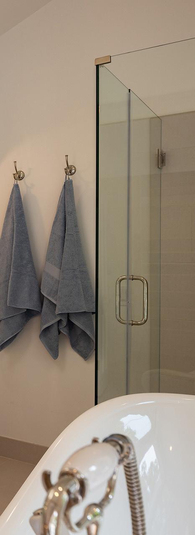
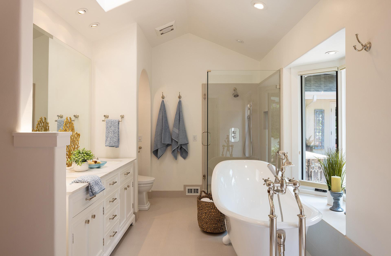
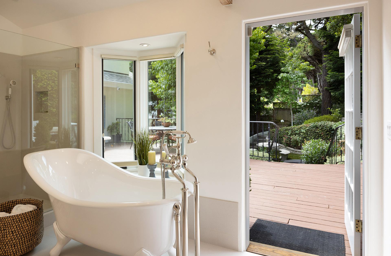

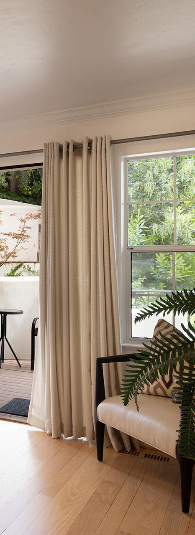
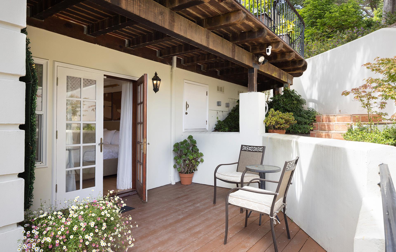
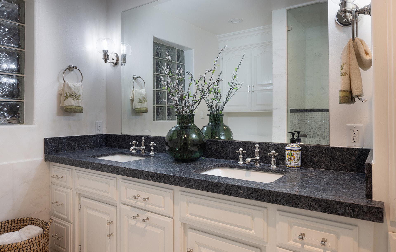
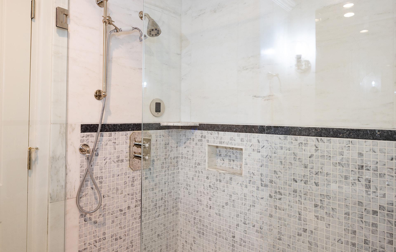

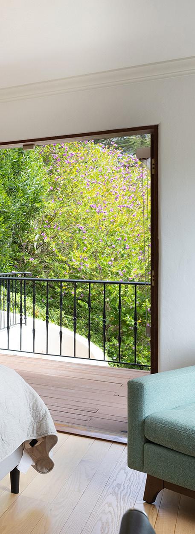
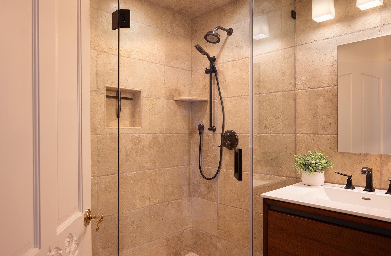
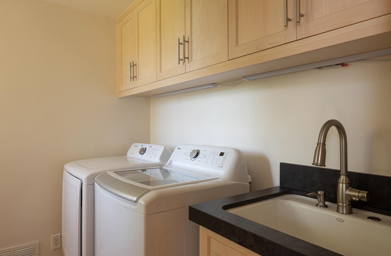
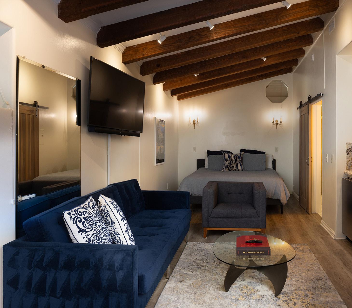


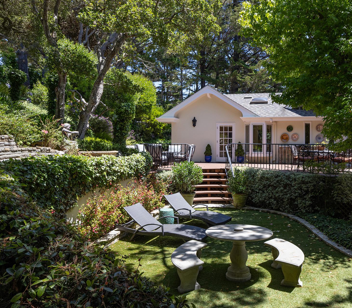
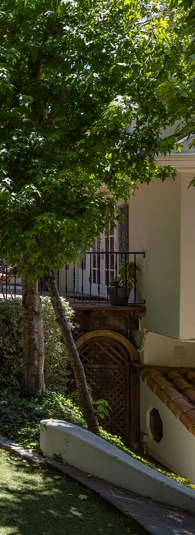
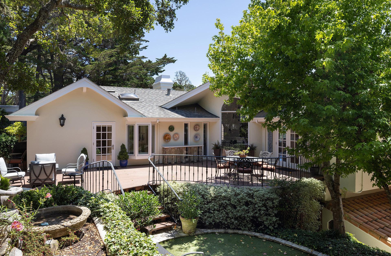
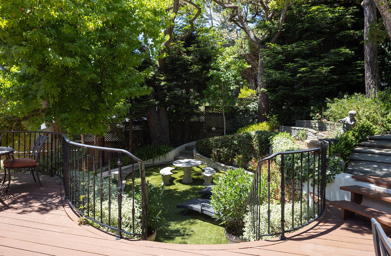

This model is for use as a visual tool only. Some measurements are estimates. Therefore, no appraisal value should be inferred.
