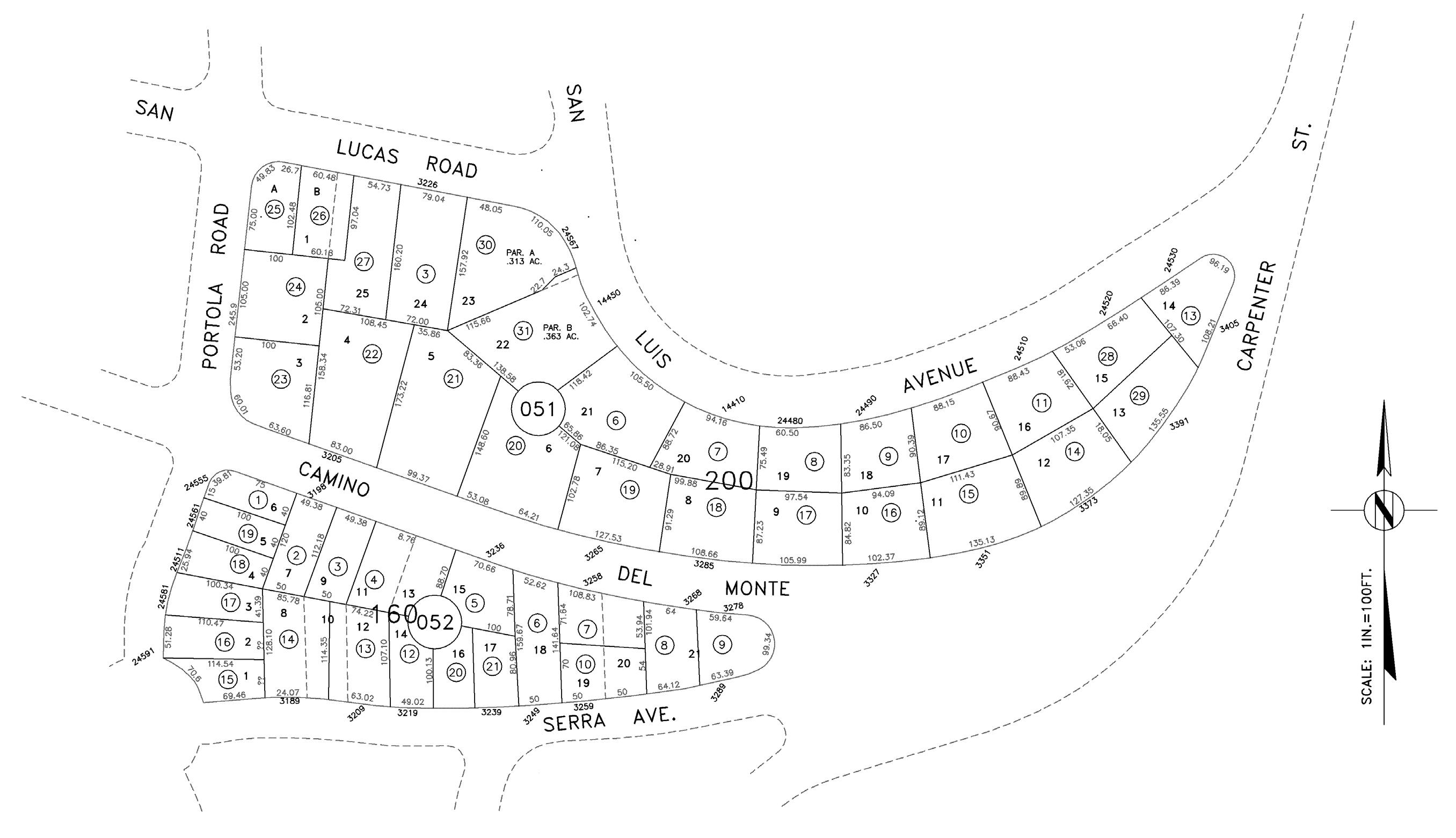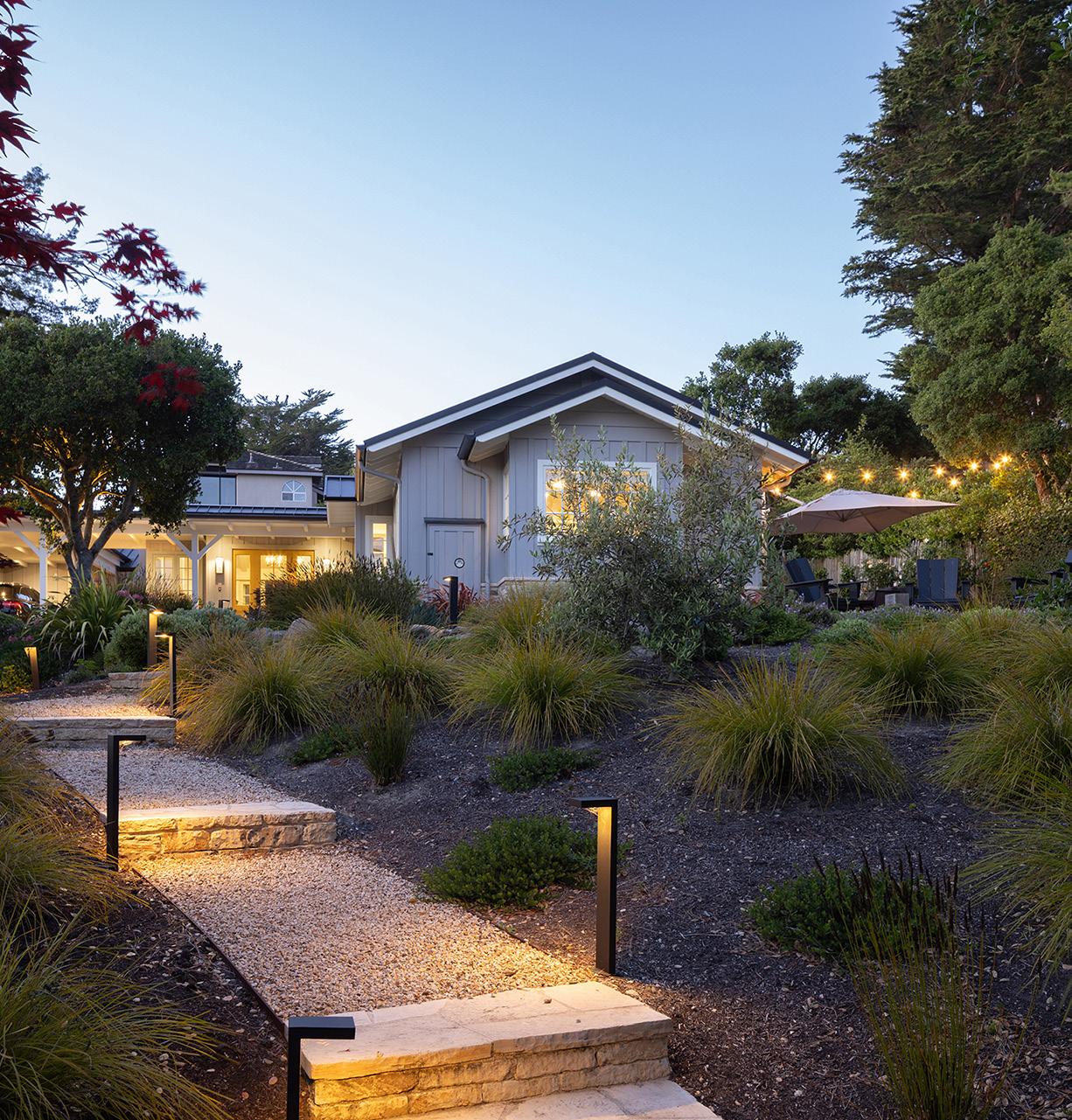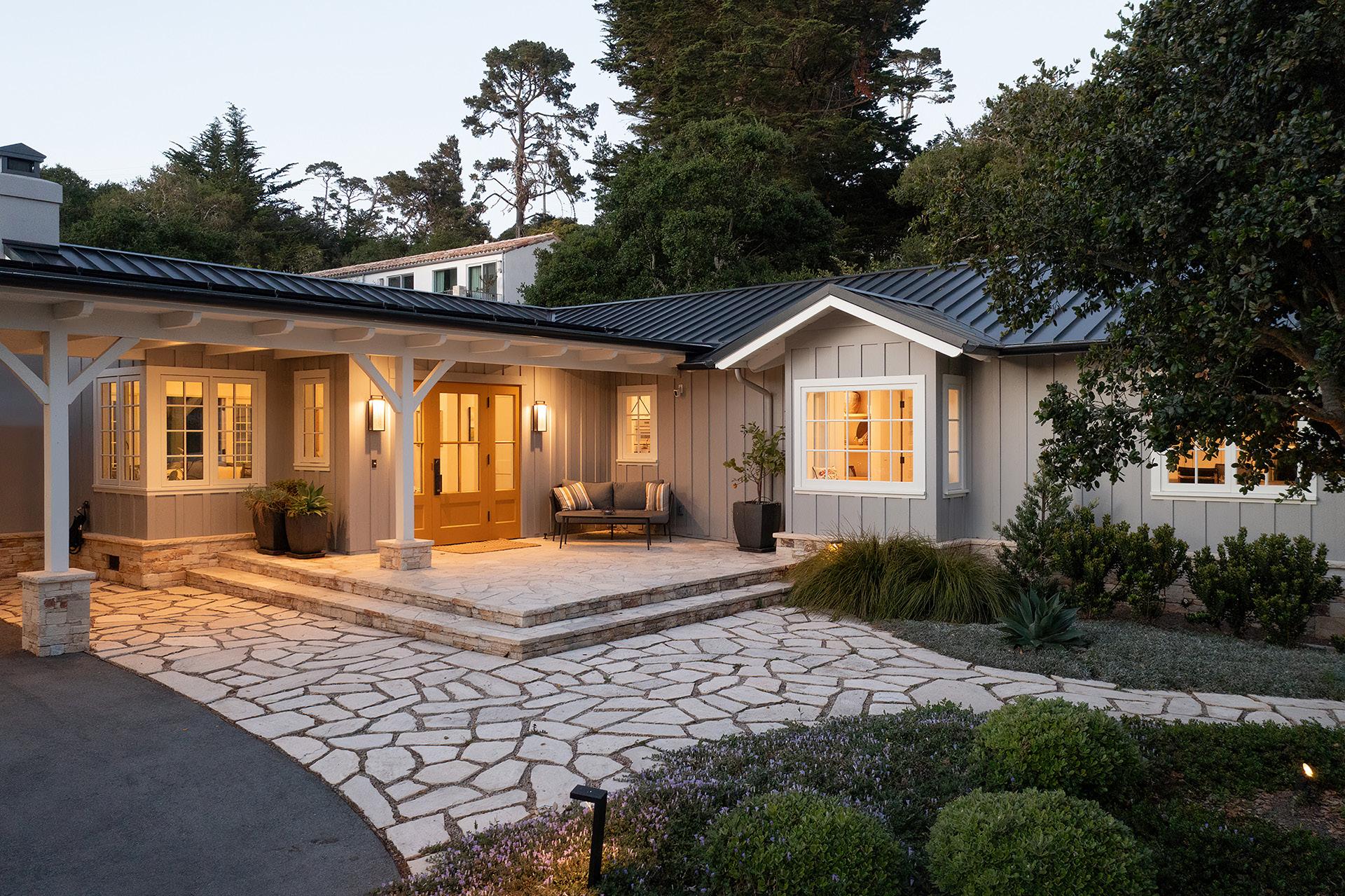






Experience elevated coastal living in this impeccably remodeled Carmel home, completed in 2022 with no detail overlooked. Perched on a large 15,700sf lot with a fully fenced perimeter and an electric gate, this stunning property offers a 3 bed, 2.5 bath main residence plus a beautifully appointed 1 bed, 1 bath ADU—ideal for guests, extended family, or private workspace. Blending modern convenience with Coastal Farmhouse charm, the home showcases wide plank white oak floors, quartzite and marble countertops, and custom cabinetry and light fixtures. State-of-the-art systems include Lutron smart lighting, whole-home Sonos audio, Ring security, and Nest safety monitors. Entire homes’ systems (HVAC, plumbing, gas, and electrical) replaced with sustainability and efficiency in mind, including Enphase solar panels and battery, electric appliances, heat pump and A/C. The gourmet kitchen features SubZero, Wolf, and Thermador appliances, while spa-inspired baths include heated floors and a steam shower in the guest unit. Outdoors, a 3,000sf Ipe wrap-around deck, gas fire pit, hot tub, and multiple seating areas all surrounded by beautiful landscaping, create a sanctuary for relaxation and entertainment. Located just minutes from downtown Carmel, this home is the perfect balance of technology, comfort, and timeless elegance. A rare turnkey opportunity in a coveted setting.

Hold up your phone’s camera to the QR code to visit the property’s website and pricing.
2.5% Buyers Brokerage Compensation | Brokerage Compensation not binding unless confirmed by separate agreement among applicable parties. Presented by TIM ALLEN , COLDWELL BANKER GLOBAL LUXURY
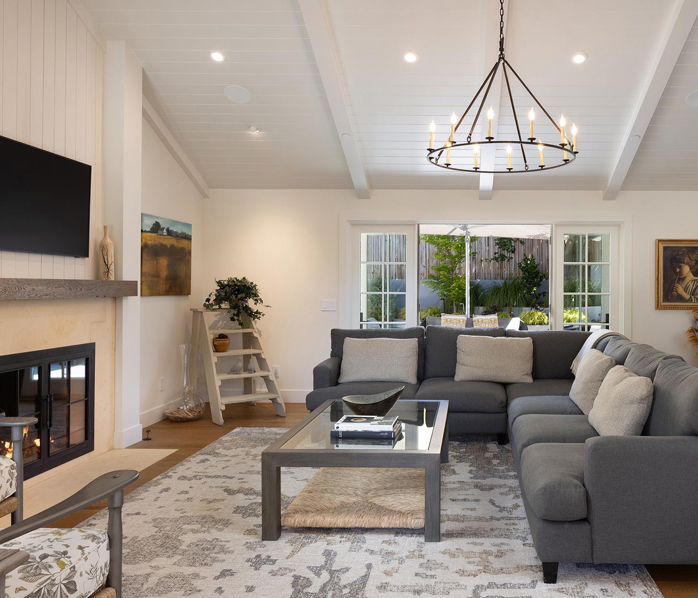
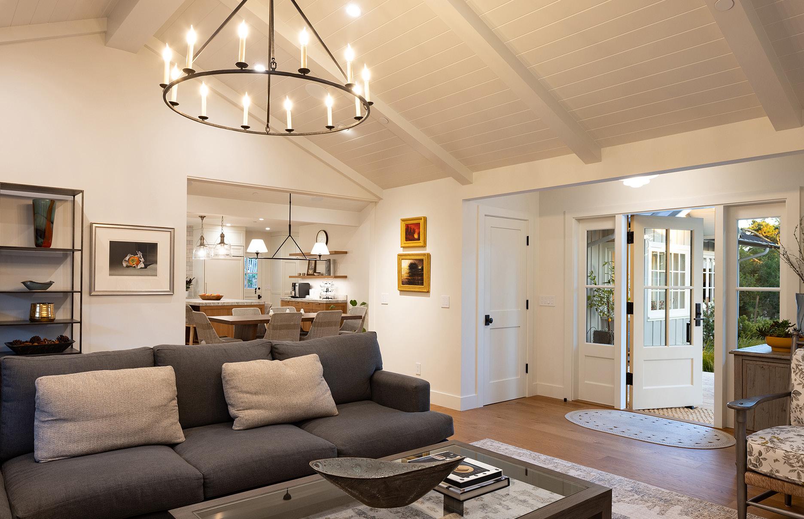
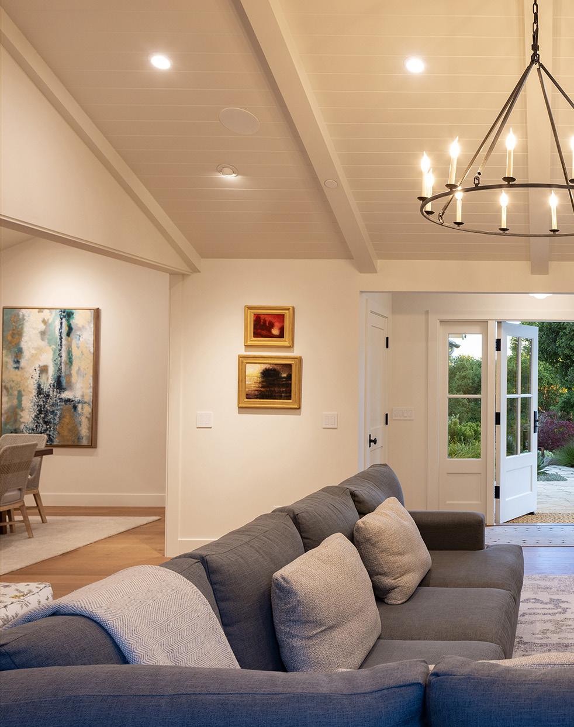
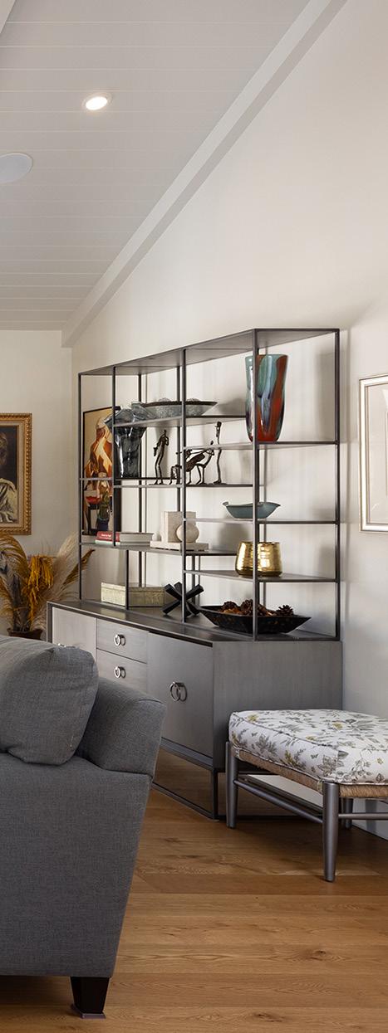
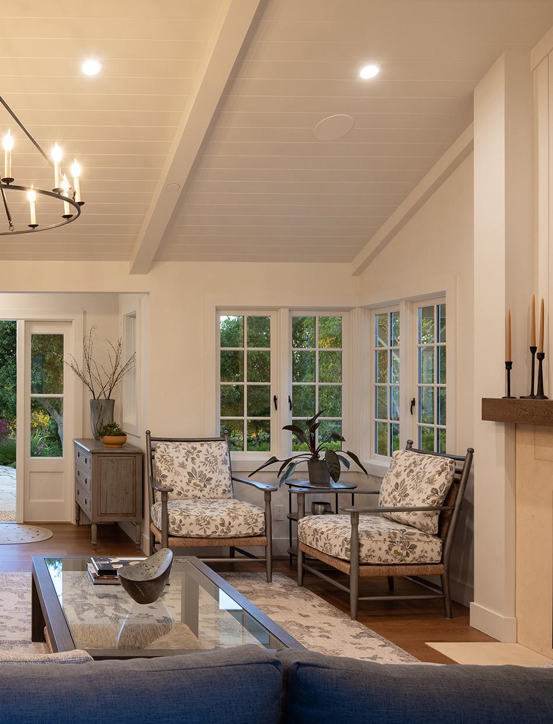
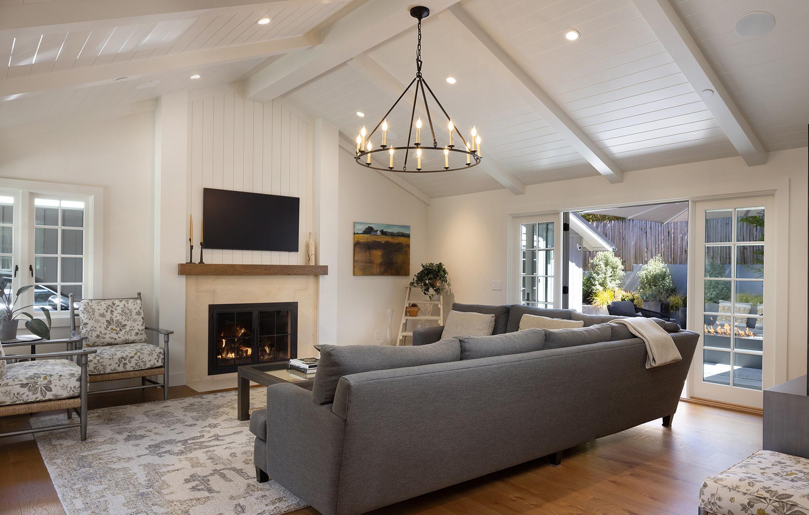
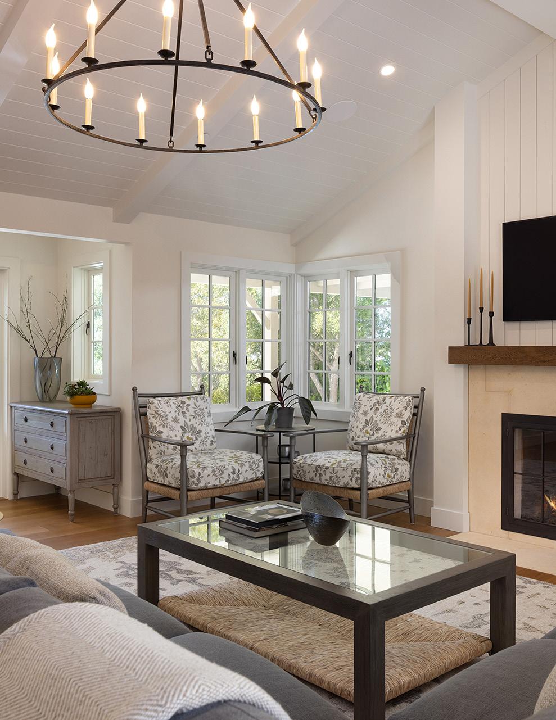
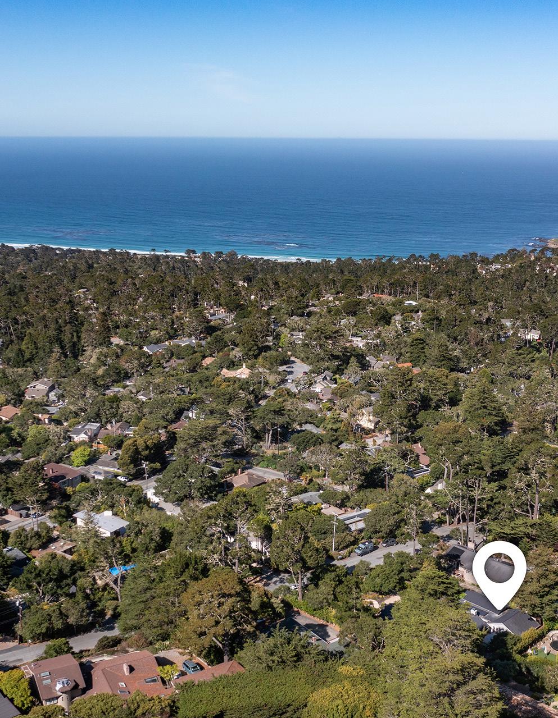
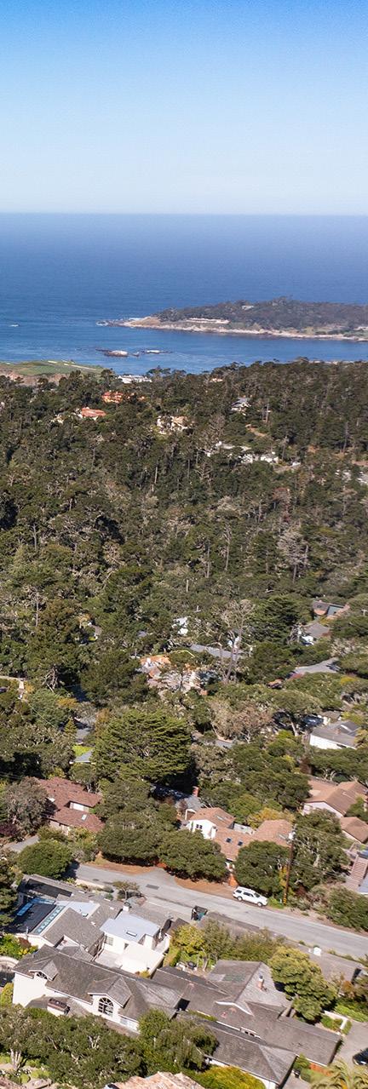
TOTAL SQUARE FOOTAGE: 2,752 SqFt
LOT SIZE: 15,700 SqFt
NUMBER OF BEDROOMS: 4
NUMBER OF BATHS: 3 Full, 1 Half
HEAT: Forced Air With Heat Pump
AIR CONDITIONING: Central A/C
FIREPLACE: 1, Gas Log in Living Room
ROOF: Standing Seam Metal
FLOORS: Carlisle Wide Plank White Oak, Tile
PARKING: 1-Car Garage & 1 Carport
YEAR BUILT: 1963
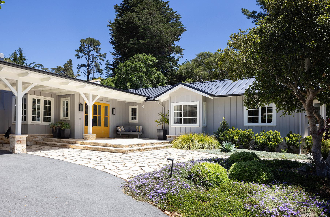
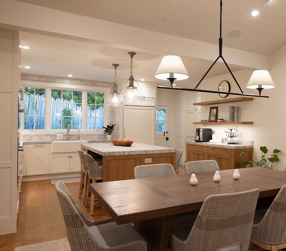
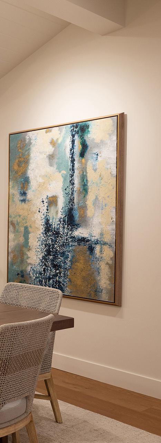
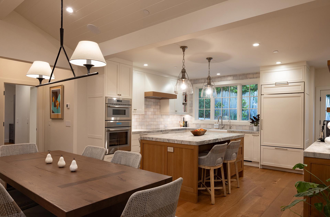
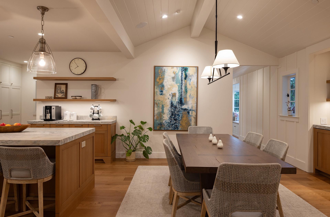
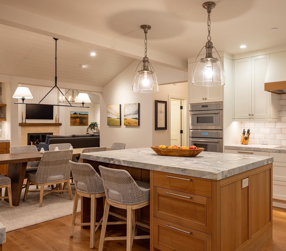
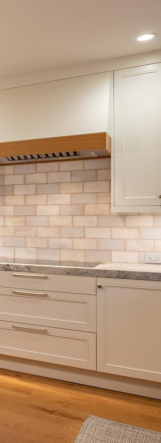
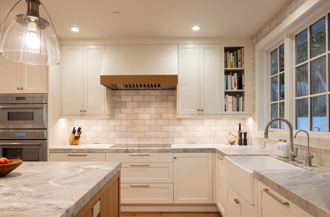
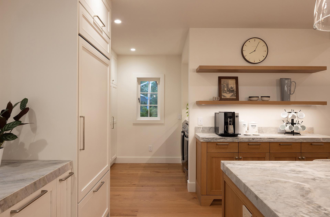
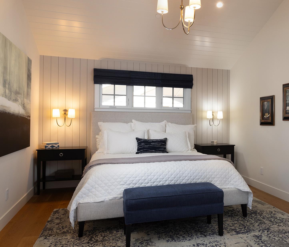
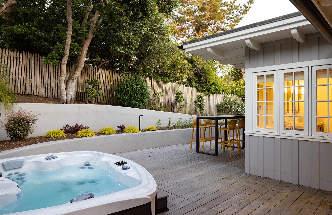

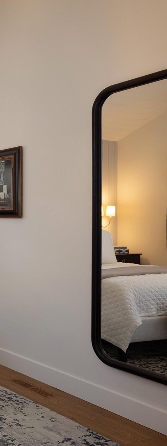
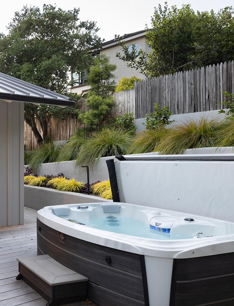
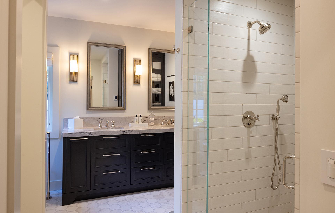
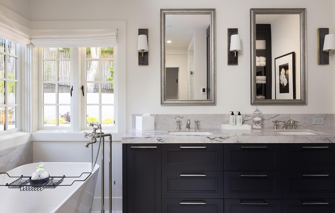
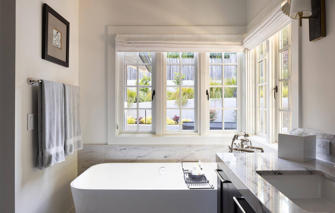
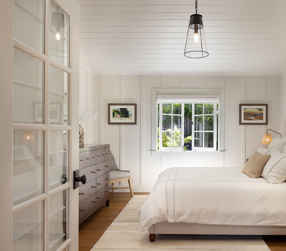
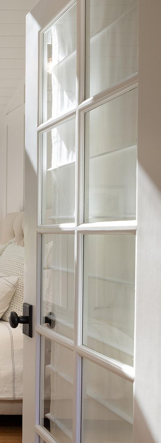
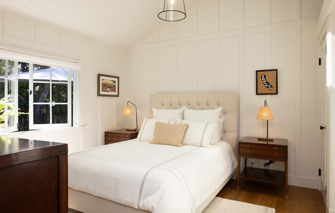
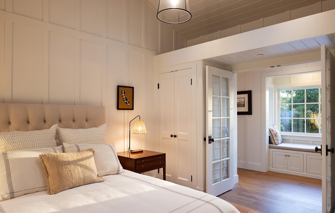
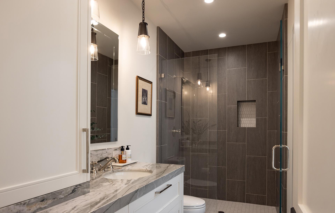
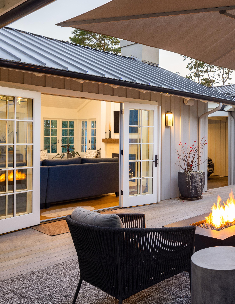

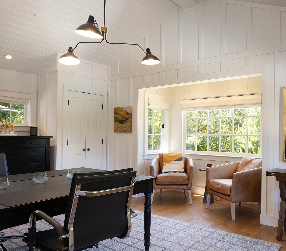
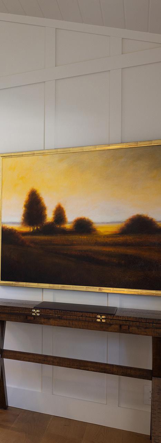
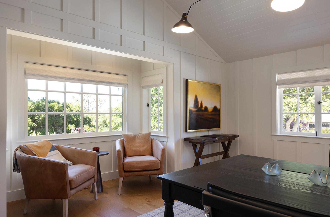
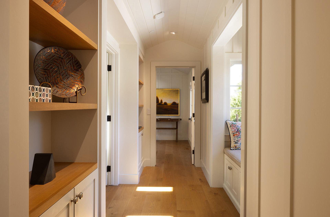
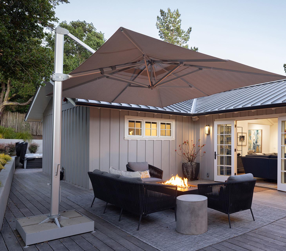
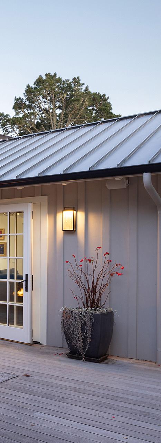
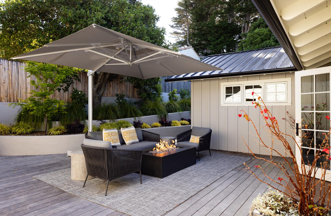
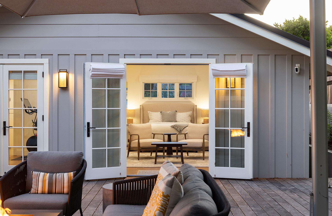
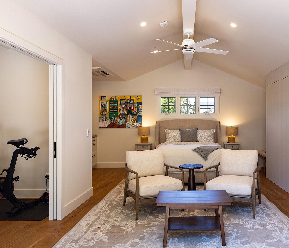
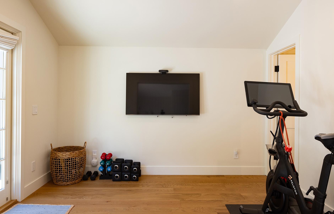
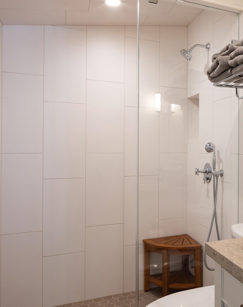
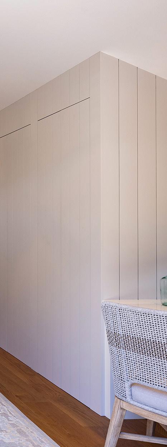
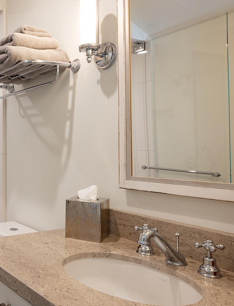
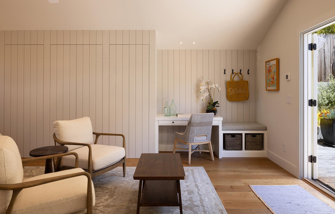
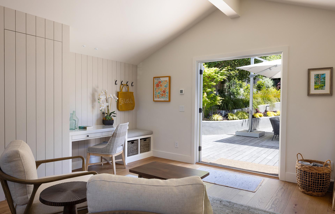
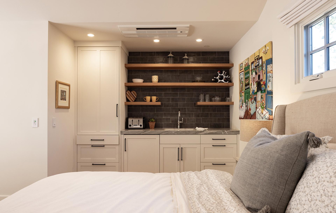
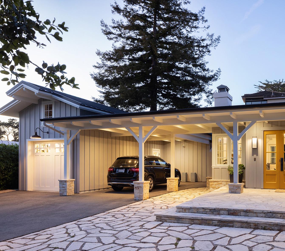
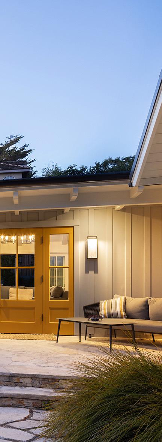
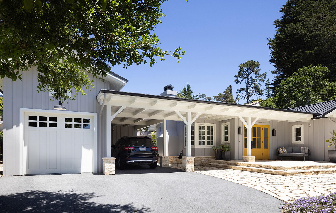
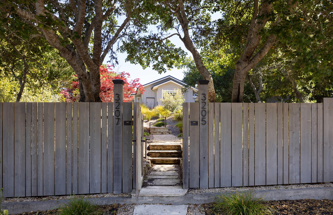
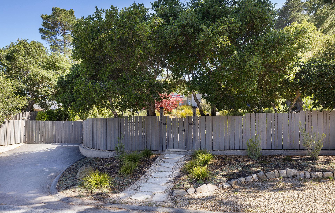
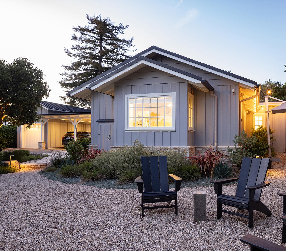
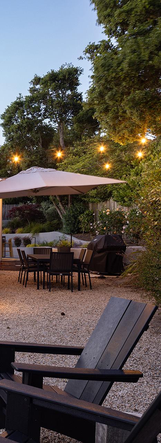
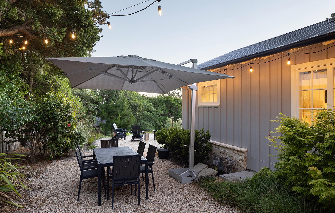
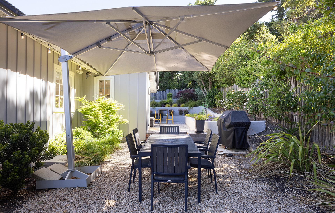
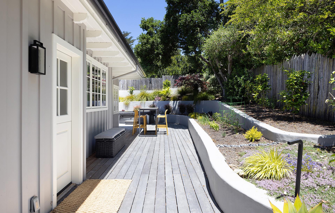
INTERIOR
• Ravenswood custom front door and hallway cabinetry, and ADU cabinets, closets, and desk
• Windows and doors by Kolbe and Kolbe throughout
• Window shades by The Shade Store
• Custom Downsview kitchen and bath cabinets by Monterey Kitchen and Bath
• Rohl hardware fixtures throughout baths and kitchens
• Quartzite and marble countertops throughout
• Carlisle wide plank white oak floors
• Tongue & groove wood ceilings
• Custom Circa Lighting throughout
• Lutron automated lighting (interior, exterior, and landscape)
• All electric appliances:
ű Thermador wall oven and microwave
ű Wolf induction cooktop
ű Thermador (Bosch) dishwasher
ű Sub-Zero refrigerators (kitchen, garage, and ADU)
ű U-line wine refrigerator
ű Sharp microwave in ADU
ű Maytag high-efficiency electric washer and dryer
• Whole-house multi-zone Sonos system
• Steam shower in ADU bath
• Heated bathroom floors
• Electric heat pump and central AC
• Nest smoke detectors and carbon monoxide detectors
• Whole-house fire sprinklers
• Standing seam metal roof
• Enphase 6.4 kw solar array with 10 kw battery
• 2 electric car charging outlets
• Ring security camera system
• 3000sf wrap-around Ipe deck
• Montana gas fire pit
• Marquis hot tub
• Flo (Moen) whole-house water monitoring, leak detectors and shutoff
• Rainbird irrigation
• Crawl space encapsulation
• New front and rear fences
• Professionally landscaped by Town & Country
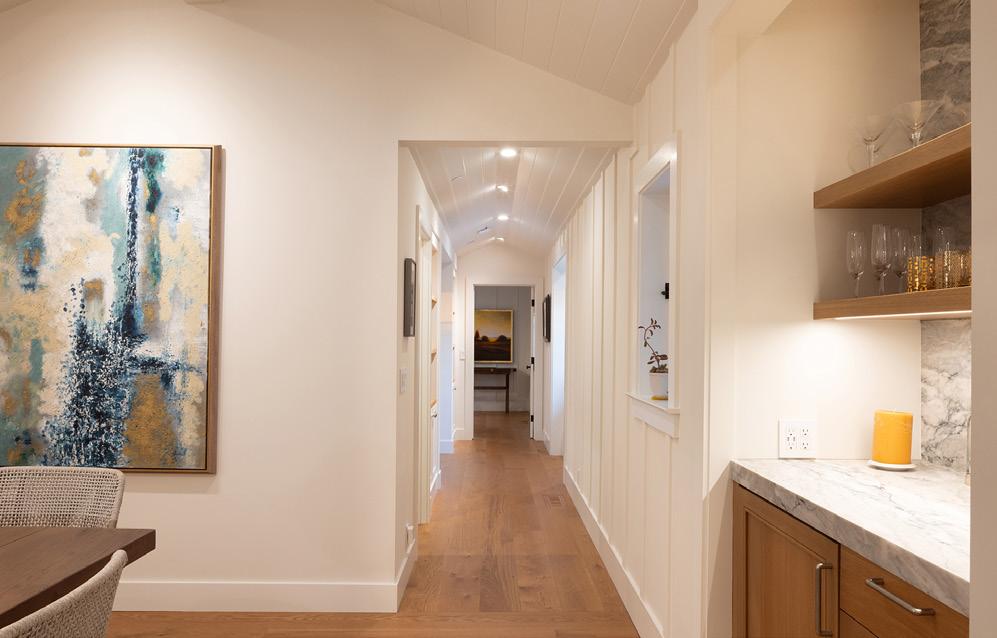
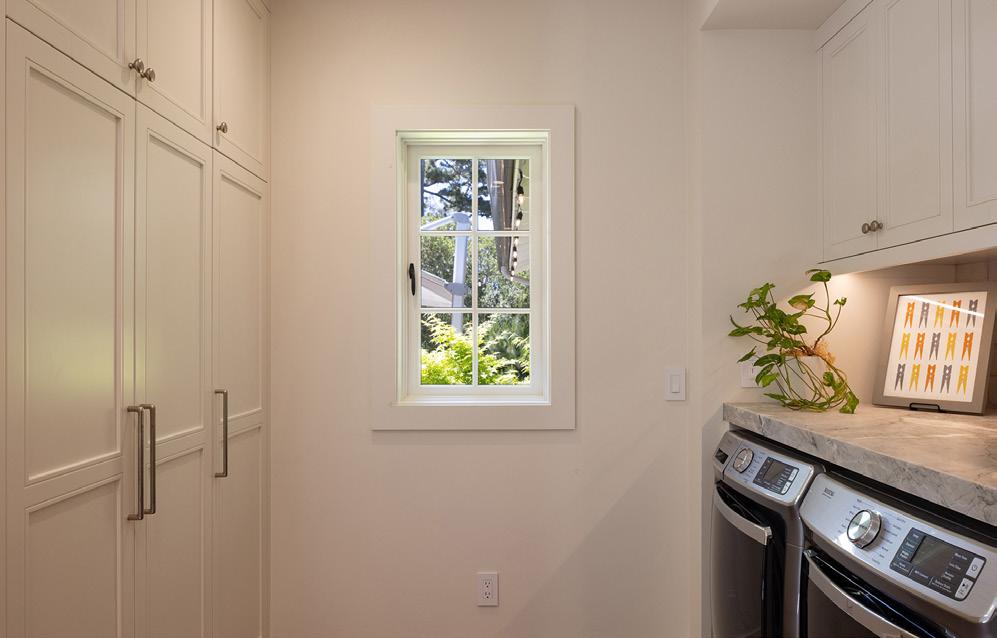
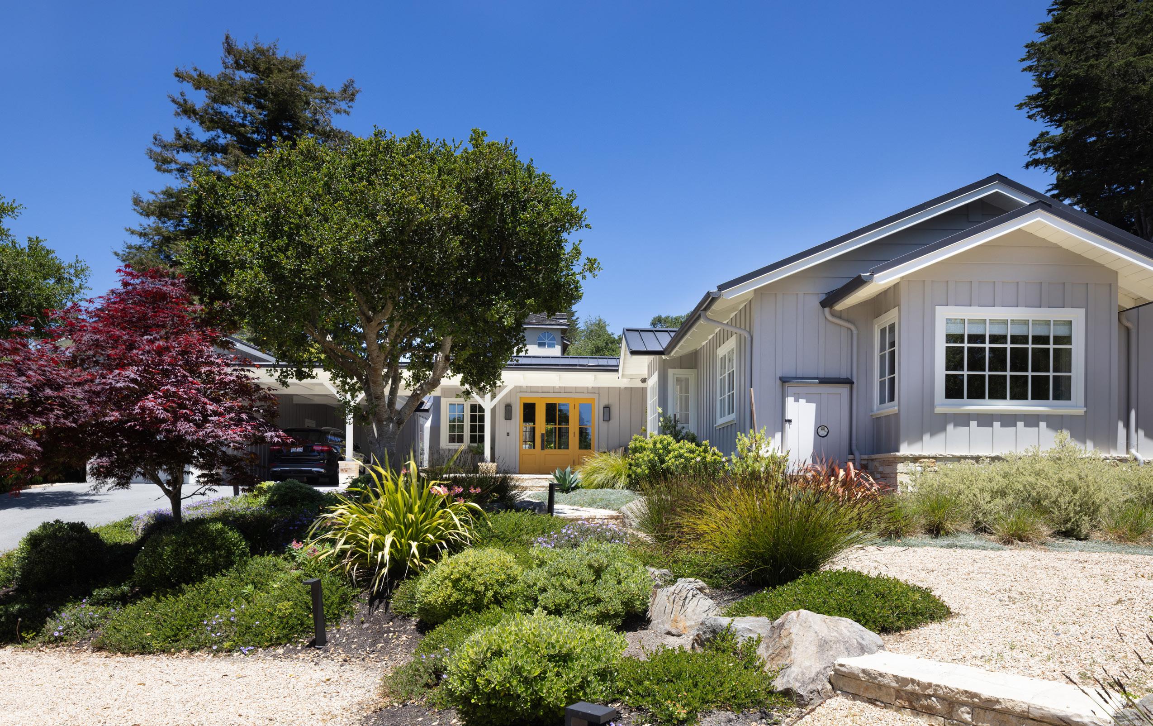
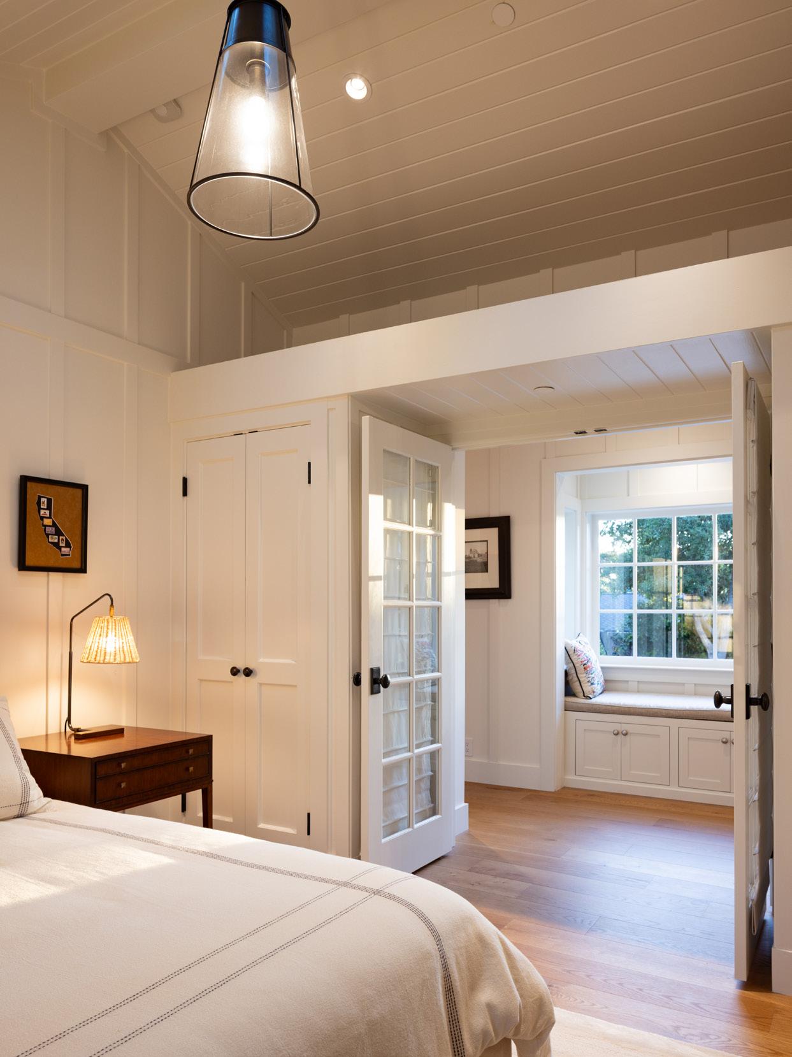
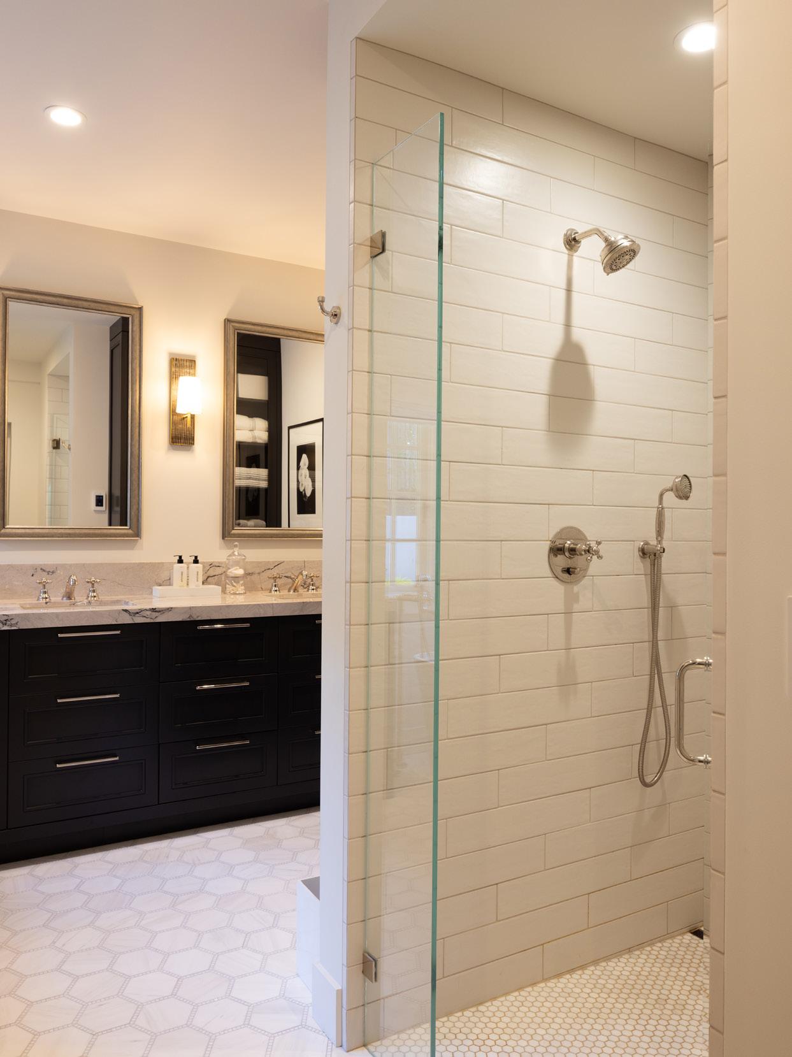
GUEST HOUSE
550 SqFt
300 SqFt
275 SqFt
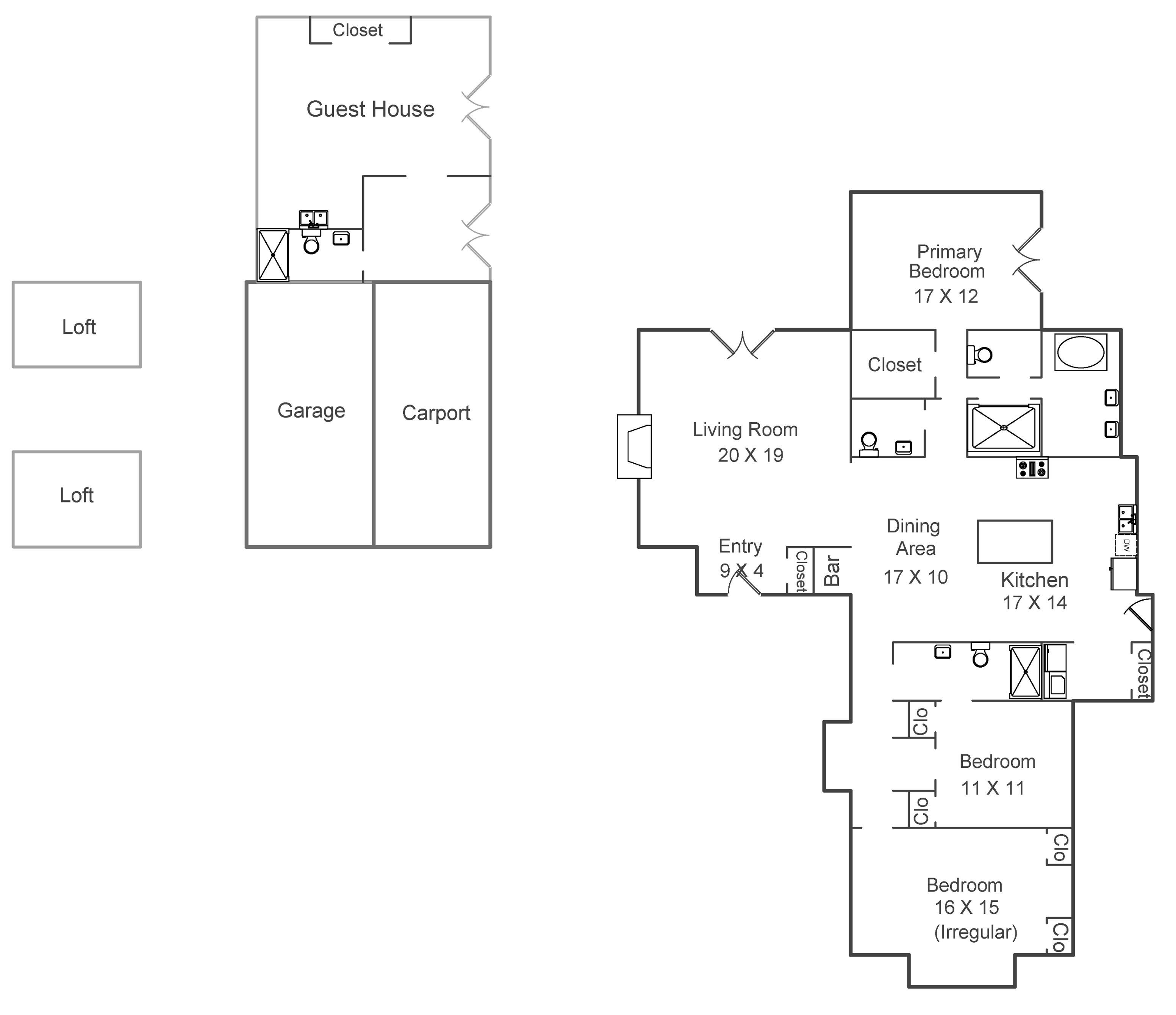
MAIN LIVING AREA
2,202 SqFt
