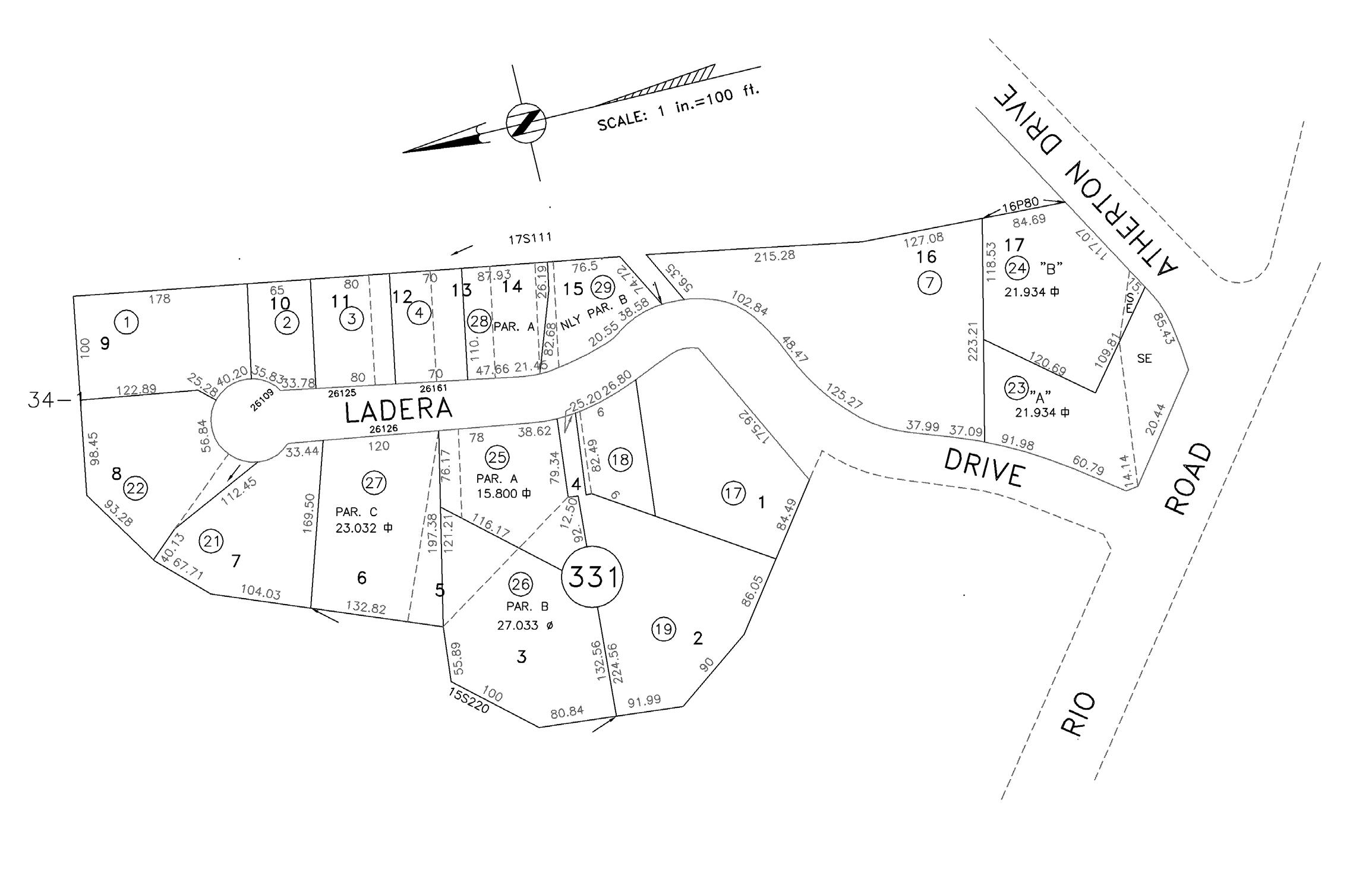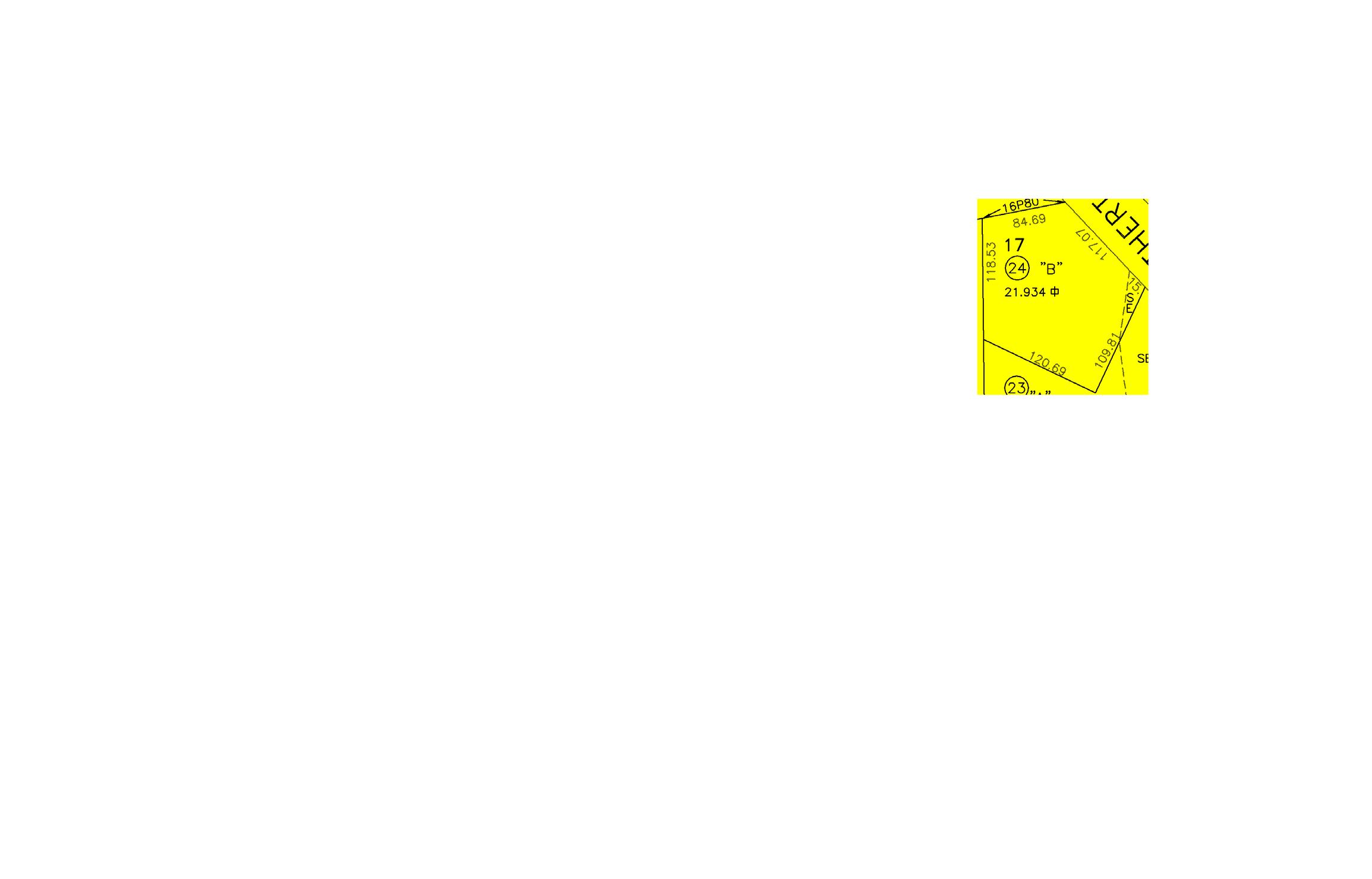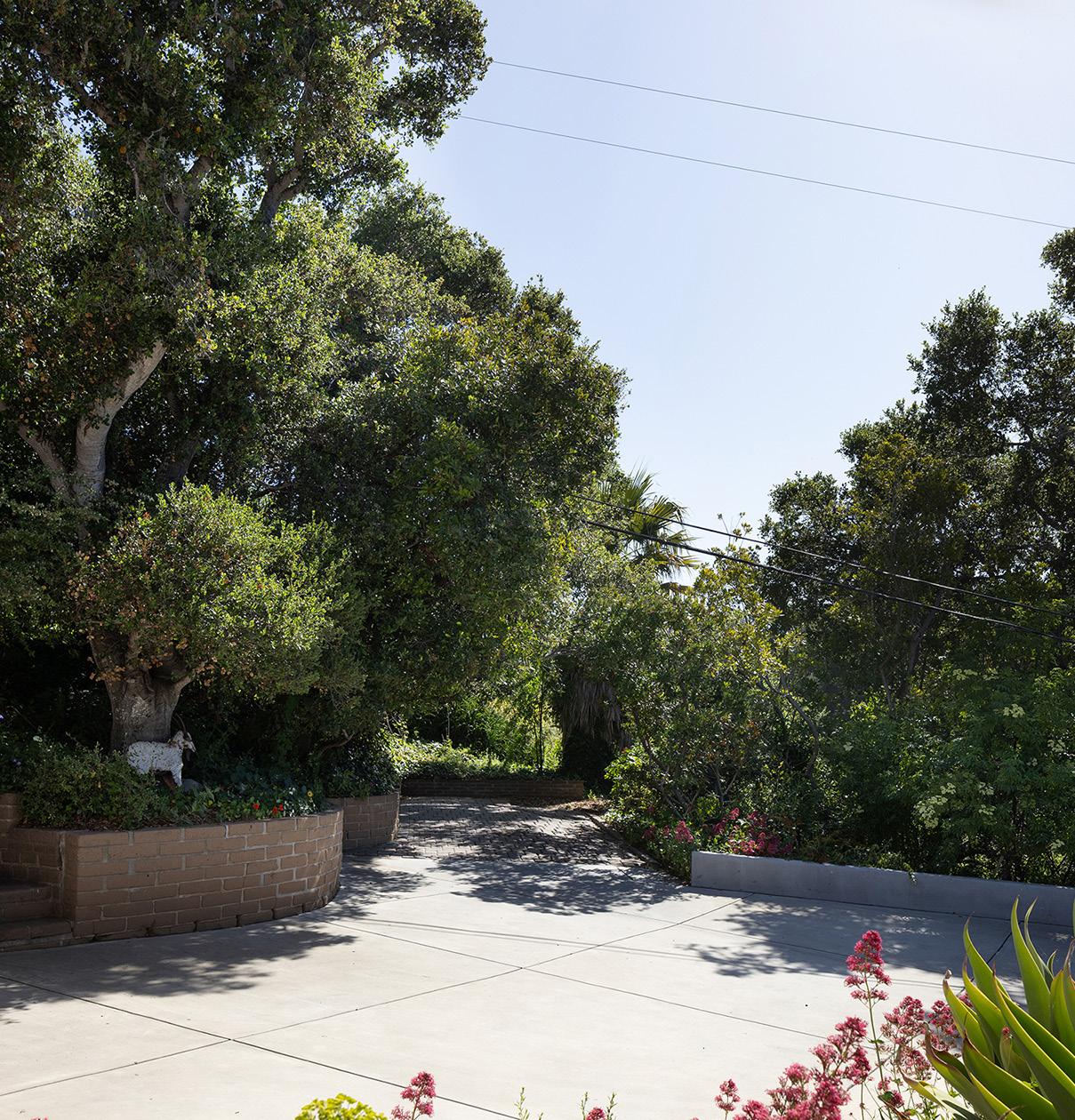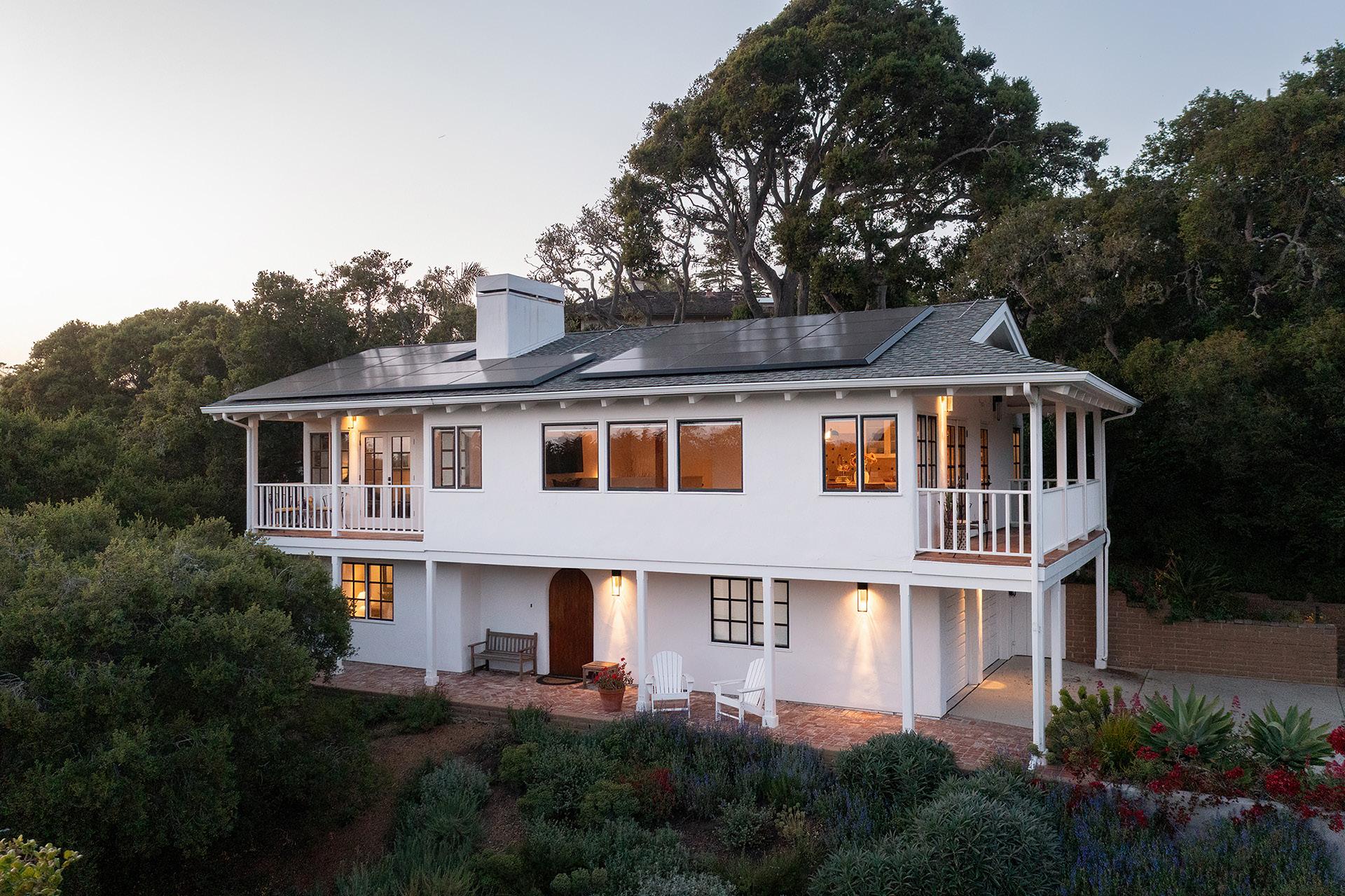
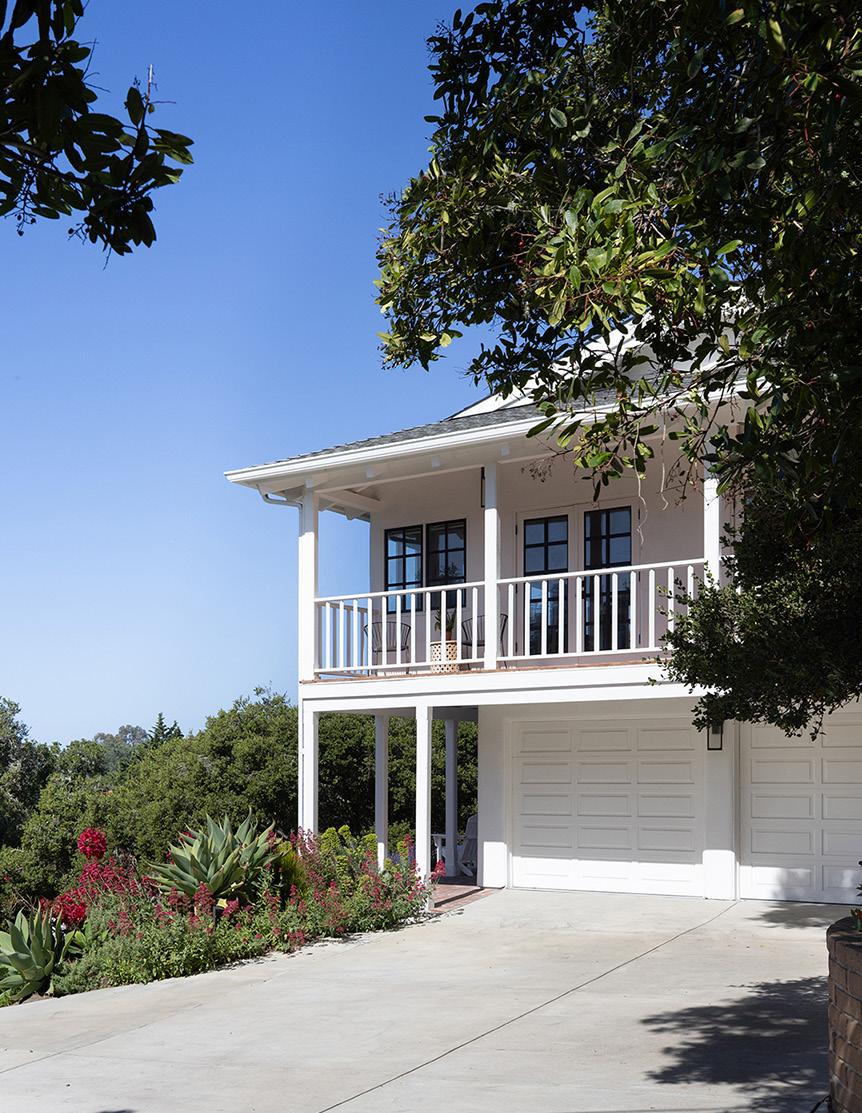





Welcome to this exquisitely remodeled Carmel-by-the-Sea retreat, offering breathtaking Fish Ranch views and nestled in a serene, private setting among majestic oaks. Set on a rare, expansive ½+ acre lot just blocks from downtown Carmel, this elegant home seamlessly blends luxury and tranquility. The upper-level main living area is bathed in natural light, with vaulted open-beam ceilings, solid hardwood floors, and expansive picture windows. The open-concept gourmet kitchen boasts a stunning Crema Marfil marble island, Thermador and Bosch appliances, and French doors that open to peaceful verandas overlooking lush, drought-tolerant landscaping. Downstairs, guest bedrooms offer comfort and privacy, with easy access to a 2-car garage and two additional parking areas. Modern upgrades include a Nest thermostat, automated blinds, Tesla solar panels, Toto toilets, a new water filtration system, and a spa-like bath with a Porcelanosa tub. Enjoy direct access to scenic Mission Trail, with historic Carmel Mission just across the street.
A short stroll leads to the beach and vibrant village life, while a quick drive connects you to the Crossroads and Barnyard centers, world-class dining, boutique shopping, and renowned galleries. A true Carmel gem in an unbeatable location.

up your phone’s camera to the QR code to visit the property’s website and pricing.
2.5% Buyers Brokerage Compensation | Brokerage Compensation not binding unless confirmed by separate agreement among applicable parties. Presented by TIM ALLEN , COLDWELL BANKER GLOBAL LUXURY

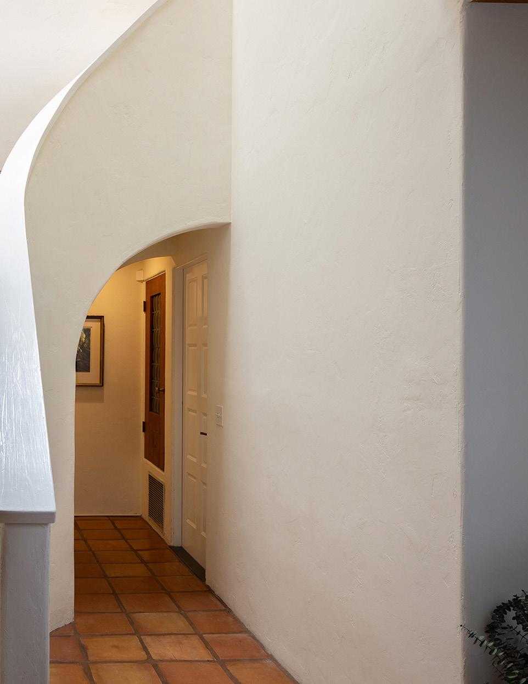
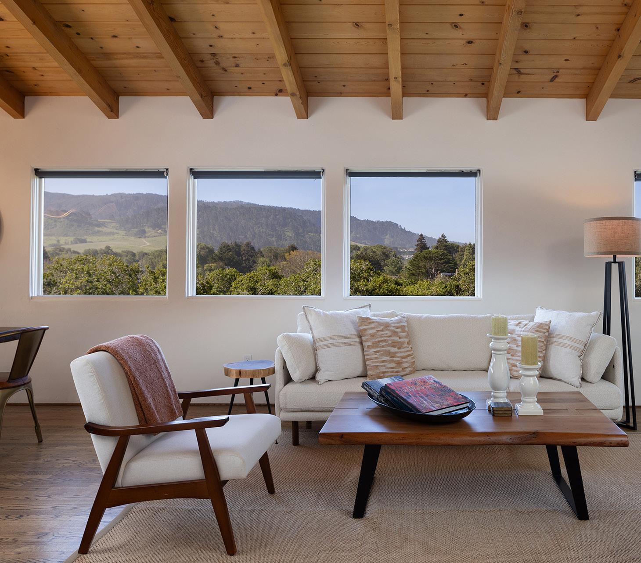
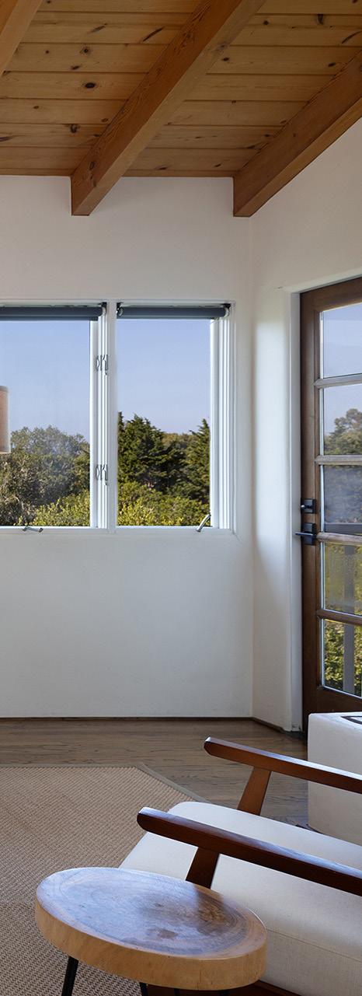
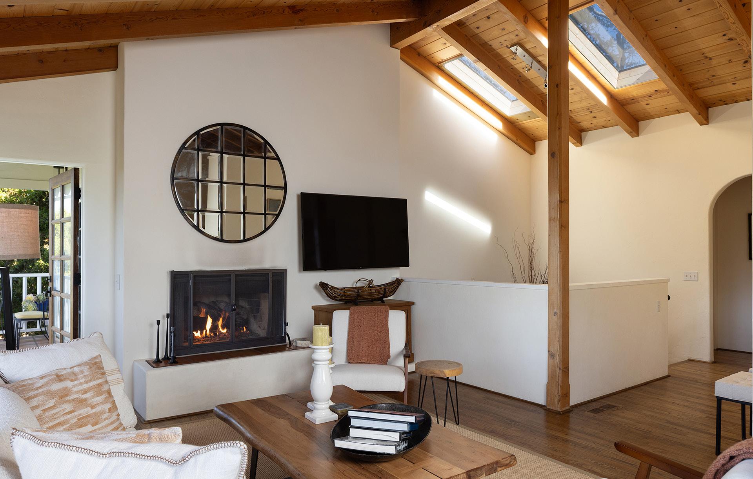


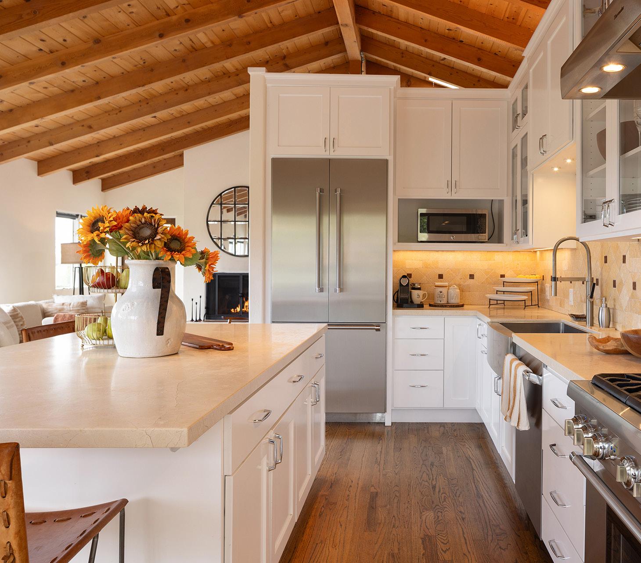
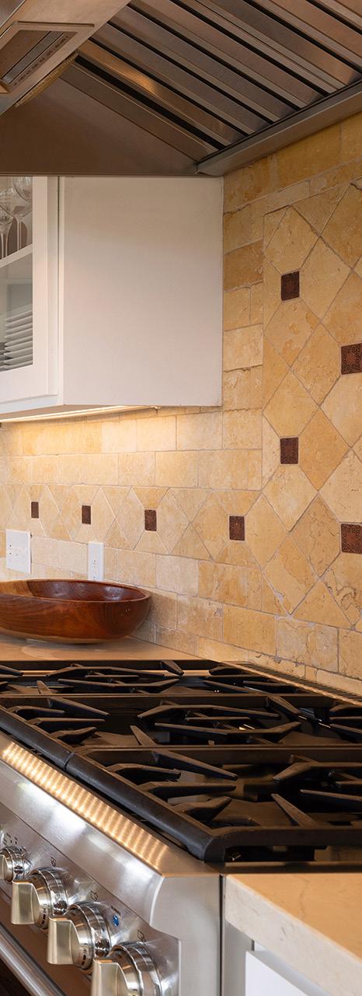
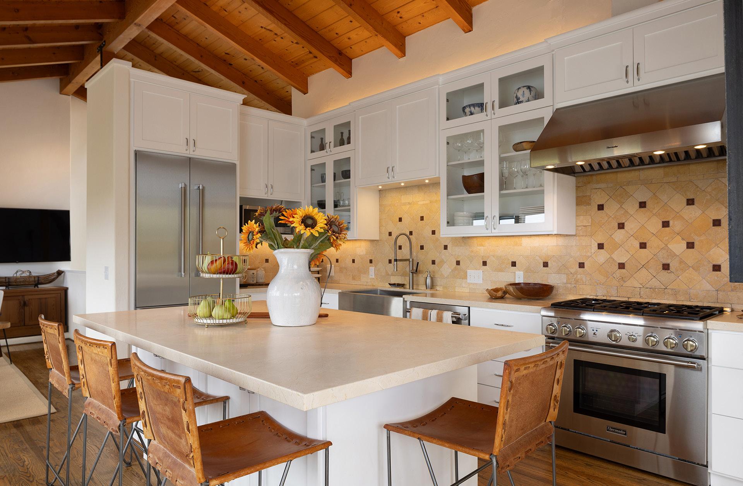
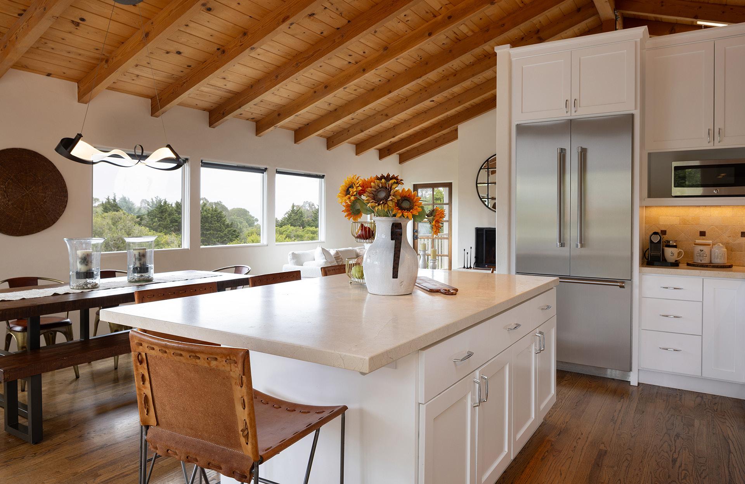
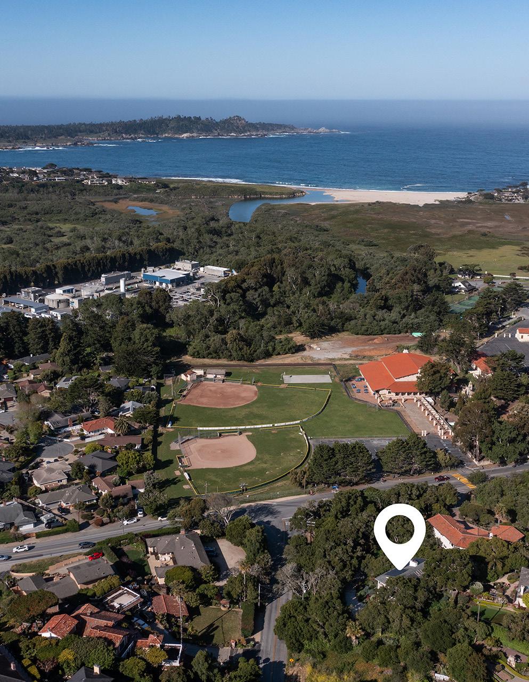
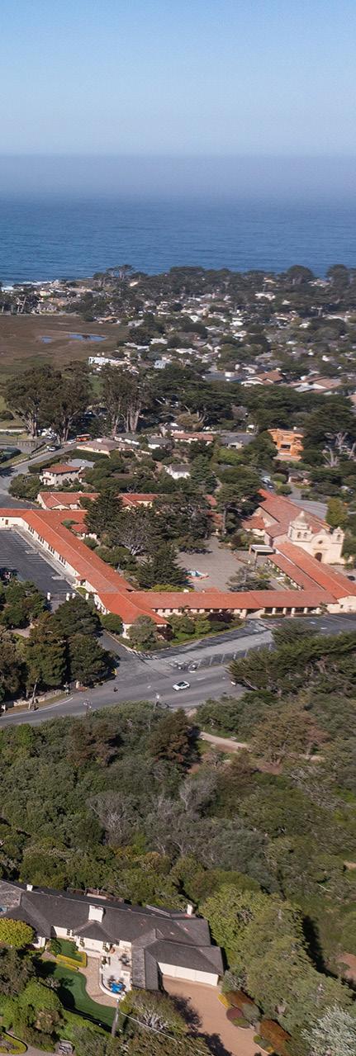
TOTAL SQUARE FOOTAGE: 2,047 SqFt LOT SIZE: 0.5 Acres
NUMBER OF BEDROOMS: 4
NUMBER OF BATHS: 3
INTERIOR: Plaster
EXTERIOR: Stucco
HEAT: Central Forced Air - Gas
FIREPLACE: 2, Gas Burning
ROOF: Composition
FLOORS: Hardwood, Saltillo Tile
GARAGE: 2-Car
YEAR BUILT: 1987
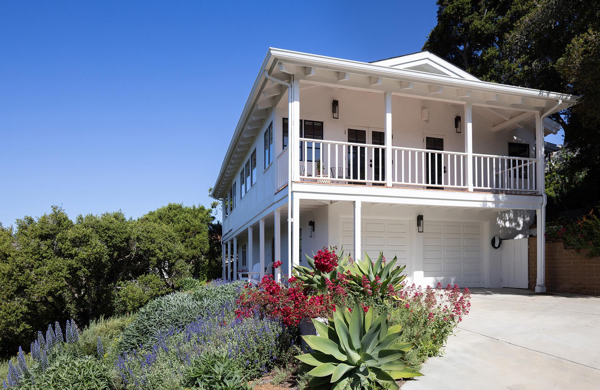

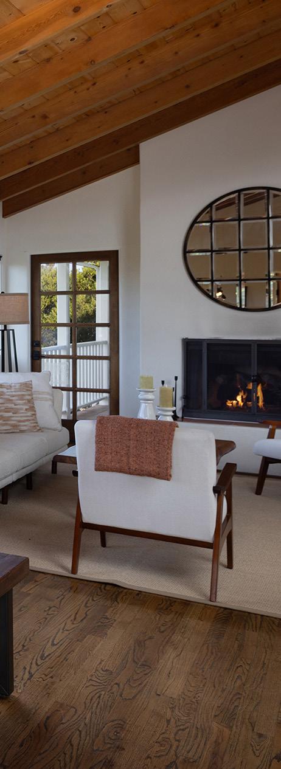

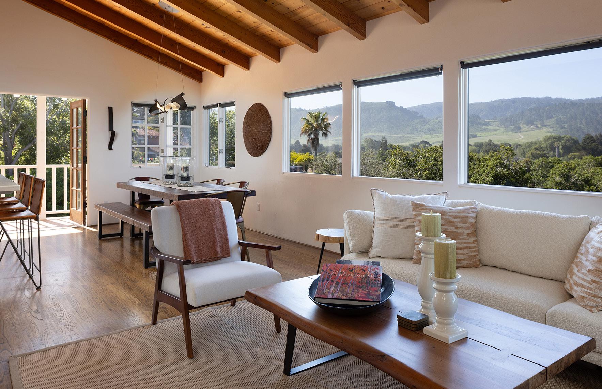
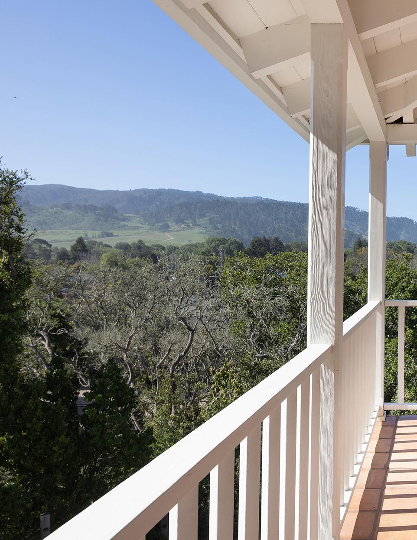

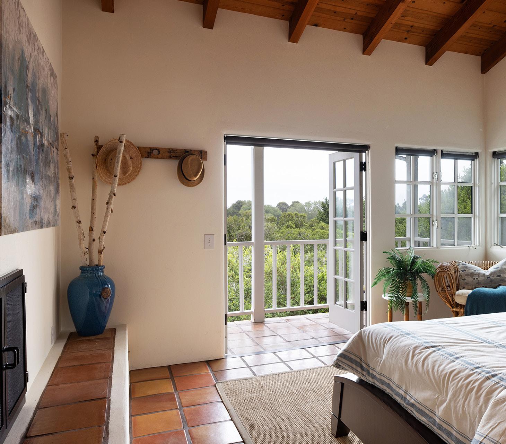
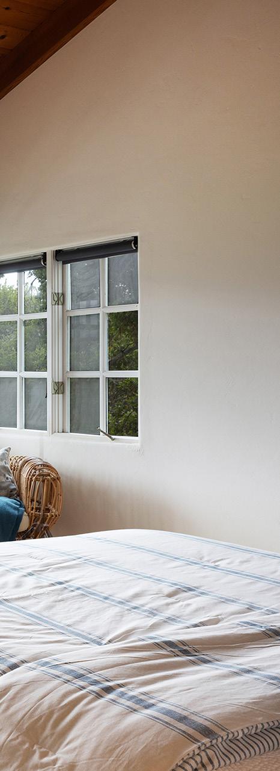
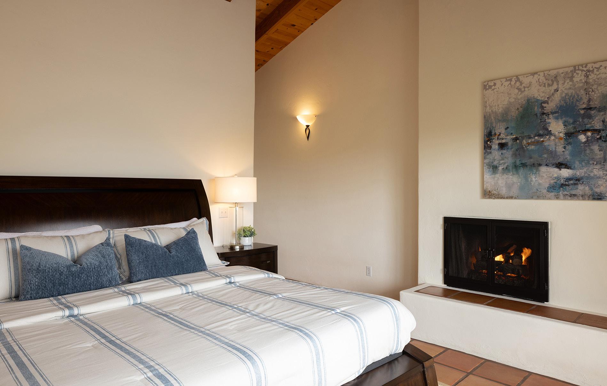

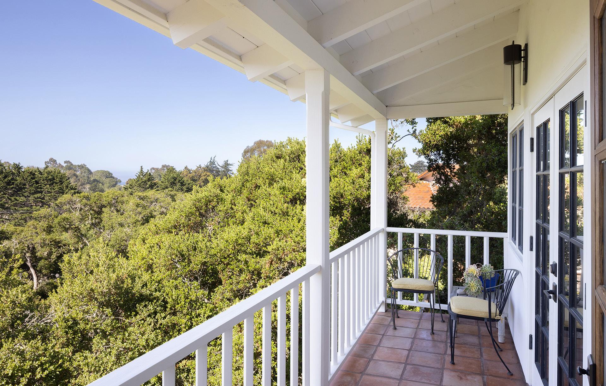
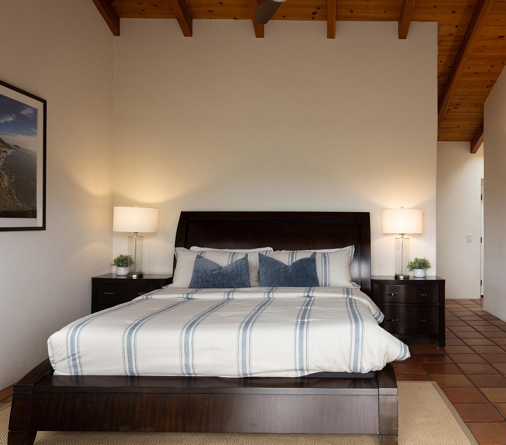

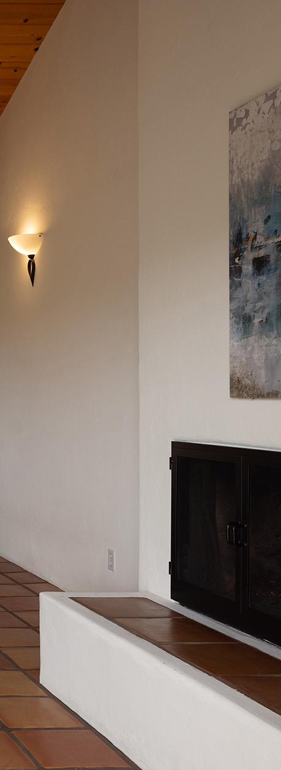


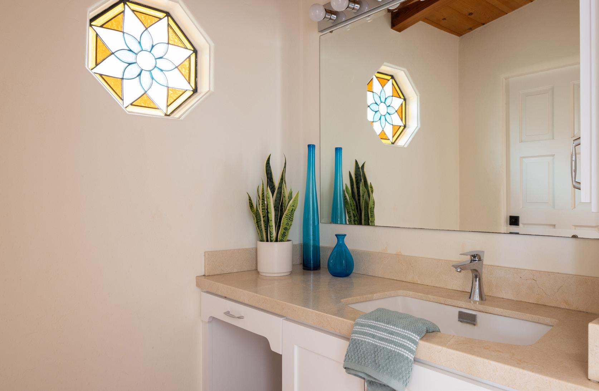
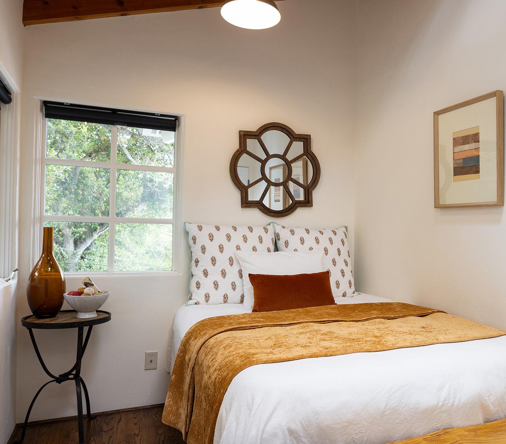
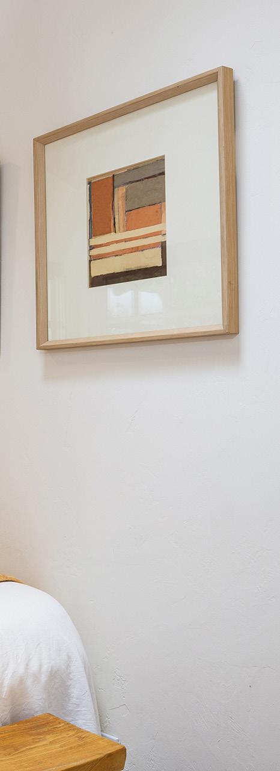



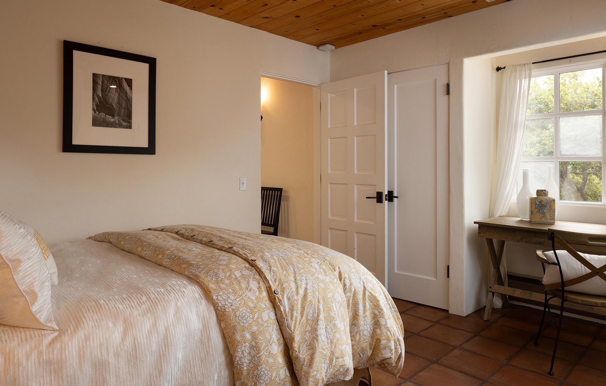

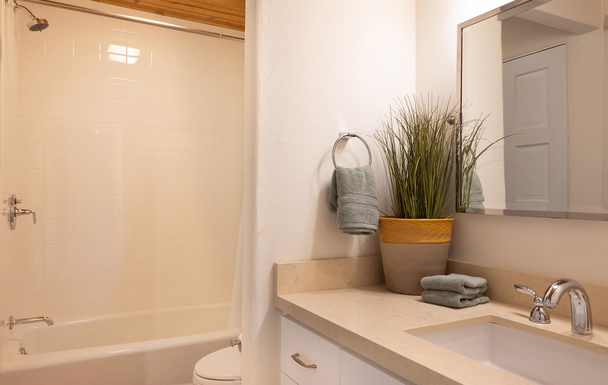
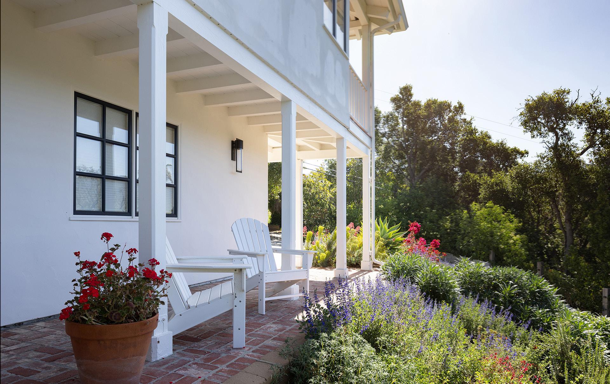

• Complete new kitchen with custom cabinets and island with Crema Marfil limestone, new stainless steel sink, garbage disposal. Carmel Stone backsplash
• New Thermador appliances: 36”, 6-burner
Thermador Pro-Harmony Range with Professional PH Series hood
• Thermador T36BT 84” French Door Refrigerator
• Dishwasher (Bosh)
• Samsung front load washer and electric dryer
• Complete remodel of primary bathroom Oct-Dec 2015
• Toto toilet & Toto Washlet E200
• Porcelanosa Koan Freestanding Bathtub
• Open shower with heated floor & heated towel rack
• New vanity with Crema Marfil counter, new sink
• Carmel Stone tile
• New LED lighting overhead
• Saltillo tile added to primary bedroom and hallway
• Primary bedroom: custom walk-in closet
• Hardwood floor in living room refinished, hardwood floor added to upstairs hallway and bathroom (with new sink and Toto toilet) and guest bedroom
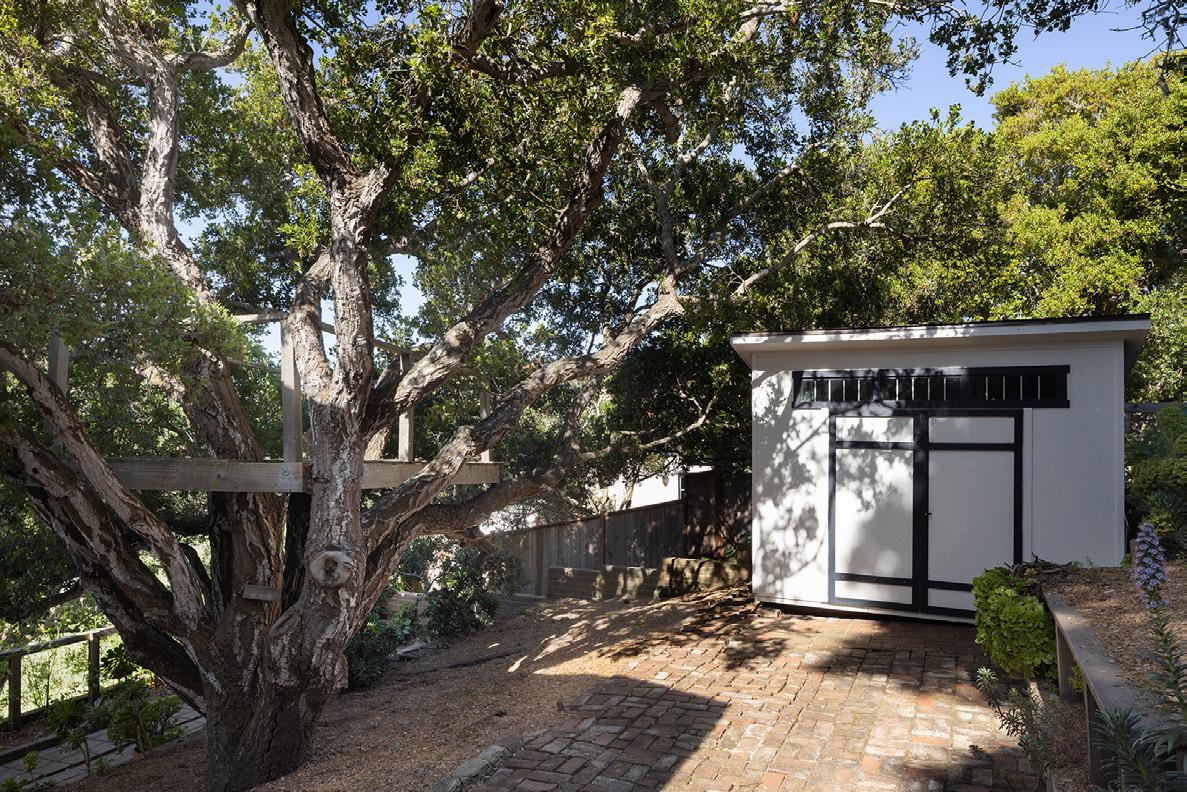
• Saltillo tile added to bedroom downstairs
• New vanity, sink and linen closet added to downstairs bath with new Toto toilet
• Interior of house repainted throughout
• Many other improvements in electrical, door hardware, lighting fixtures, and other items
• Nest thermostat and Nest smoke/CO2 throughout the house - controlled by app
• “Big Ass Fan” added to primary bedroom, controlled by app
• Custom cabinet in living room
• New blinds added to the living room and primary bedroom - remote controlled
• Fireplaces updated with gas and updated fireplace facings
• New driveway Nov 2020
• Extensive landscaping with new irrigation and outdoor lighting
• Tesla solar: 3.78 kW solar panels Nov 2019 - lease
• Tesla solar: 4.25 kW solar panels Nov 2021 - purchase
• Powerwall March 2020 - purchase
• Tesla auto charger
• August 2021 complete exterior house painting and trim
• Yardline Aston 10’x7.5’ shed installed outside April 2022

MAIN LIVING AREA
1,440 SqFt
LOWER LEVEL
607 SqFt
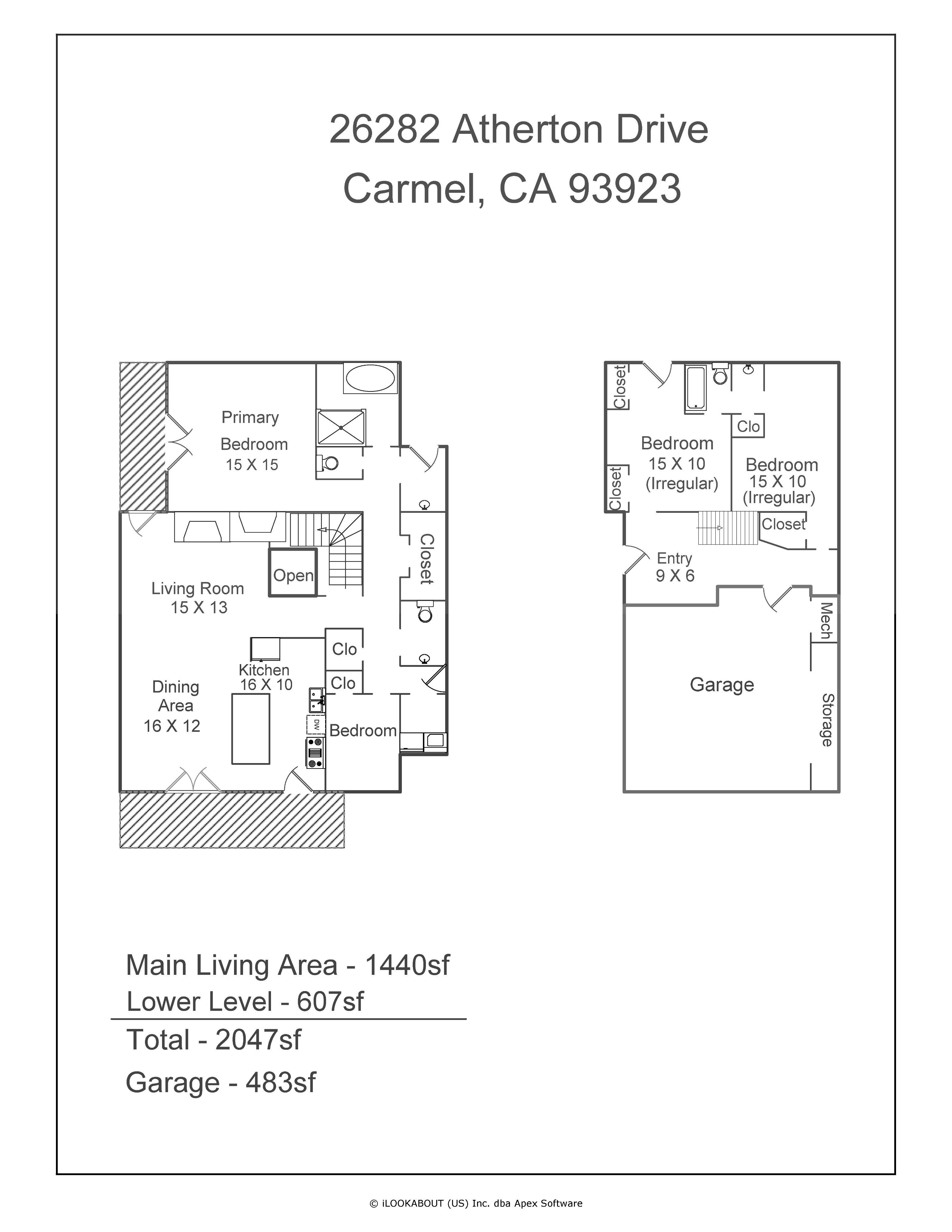

TOTAL
2,047 SqFt
GARAGE
483 S qFt
