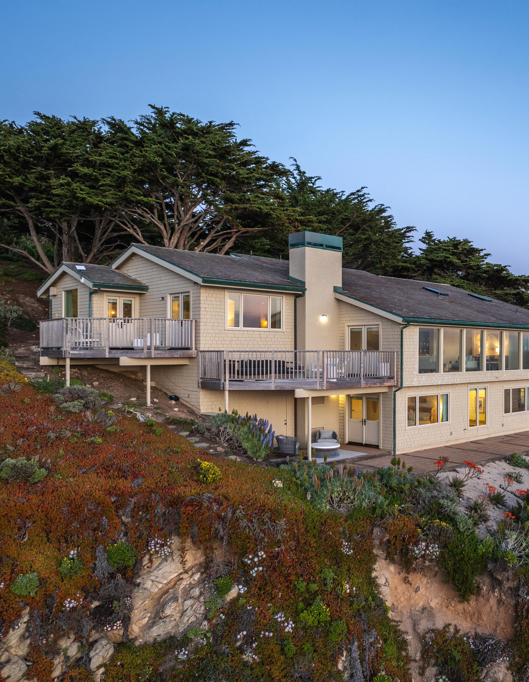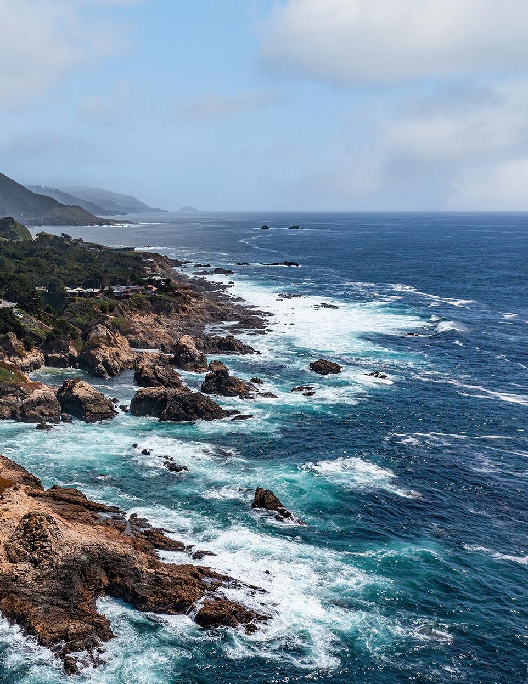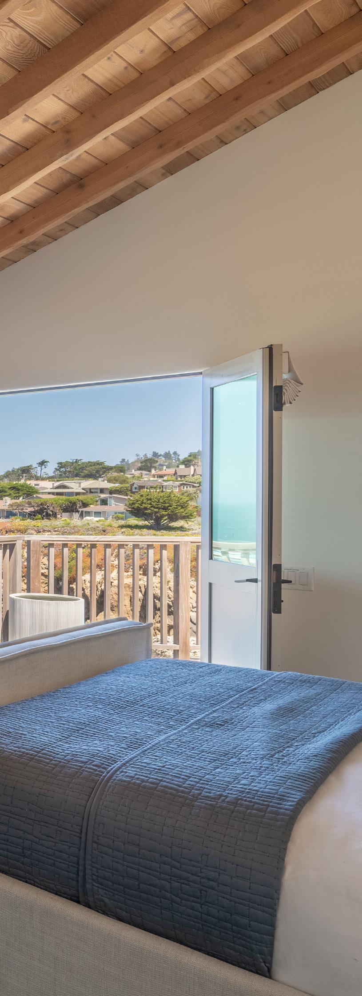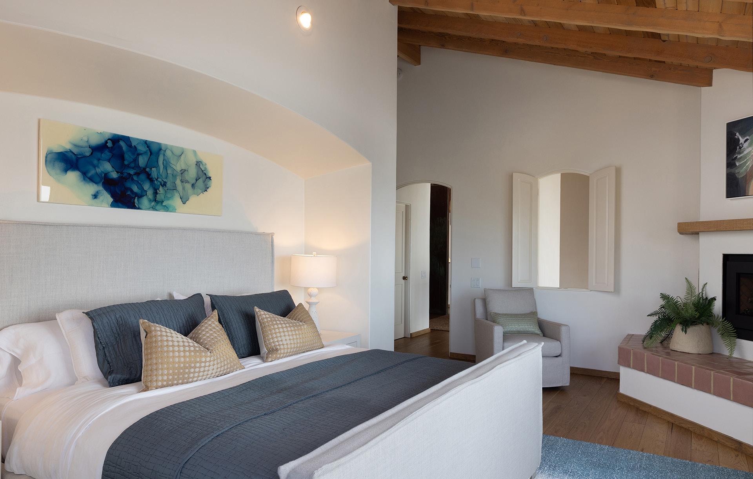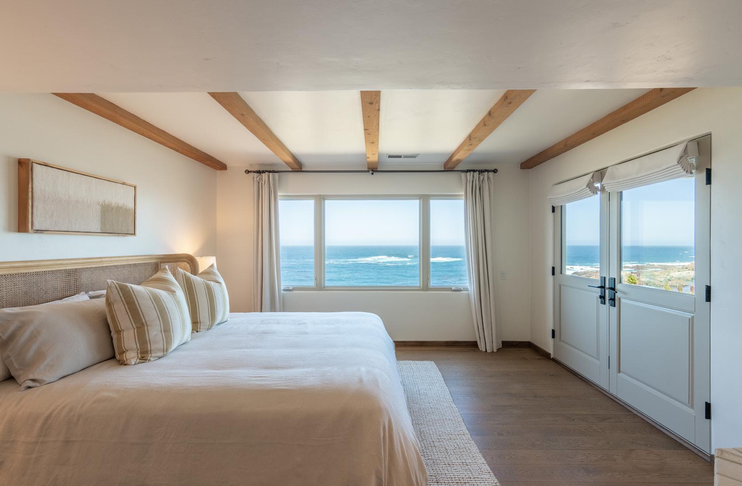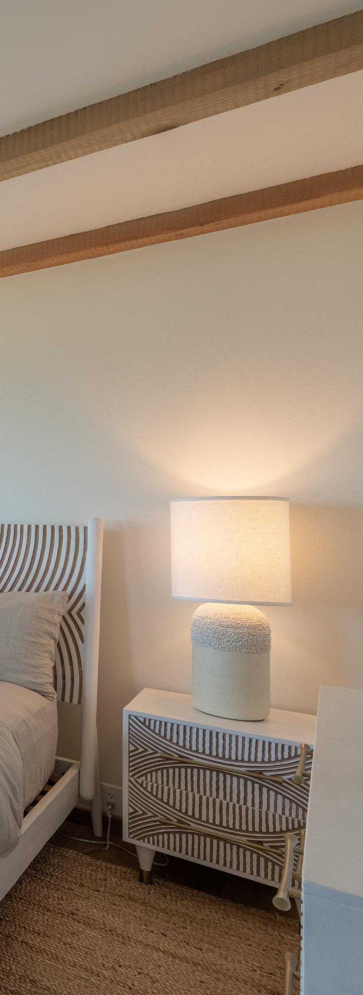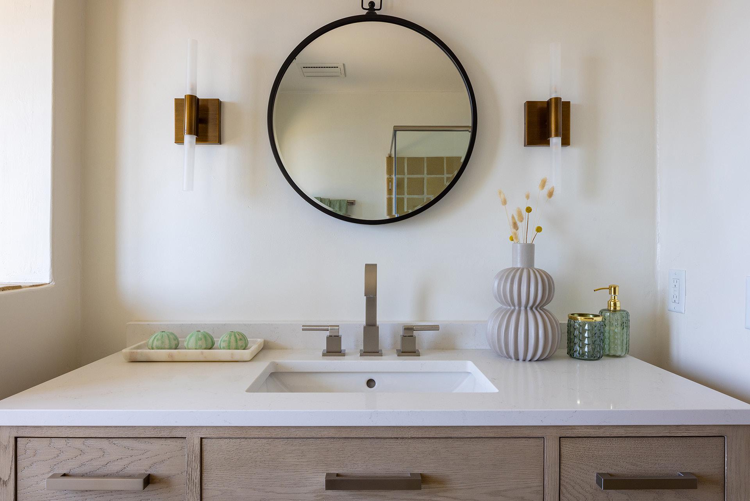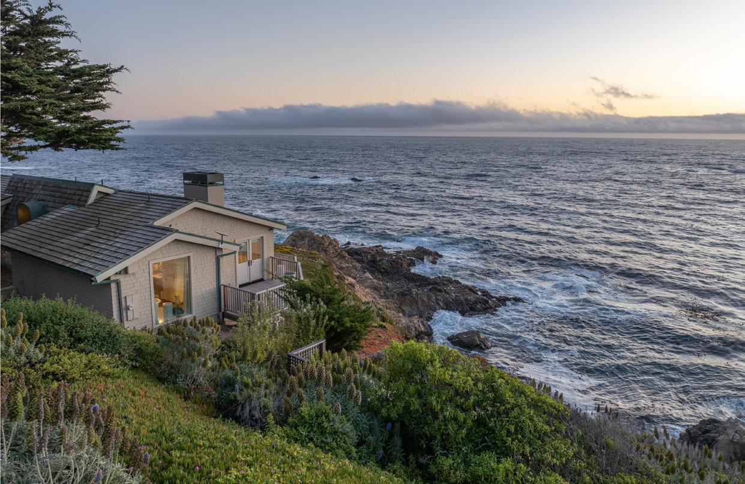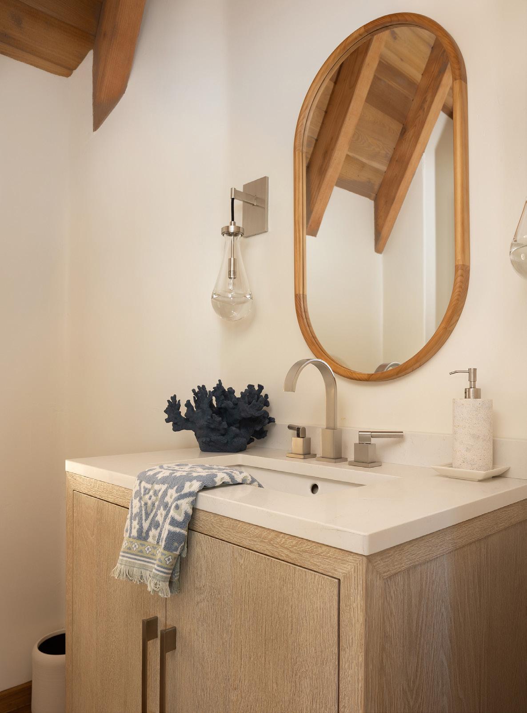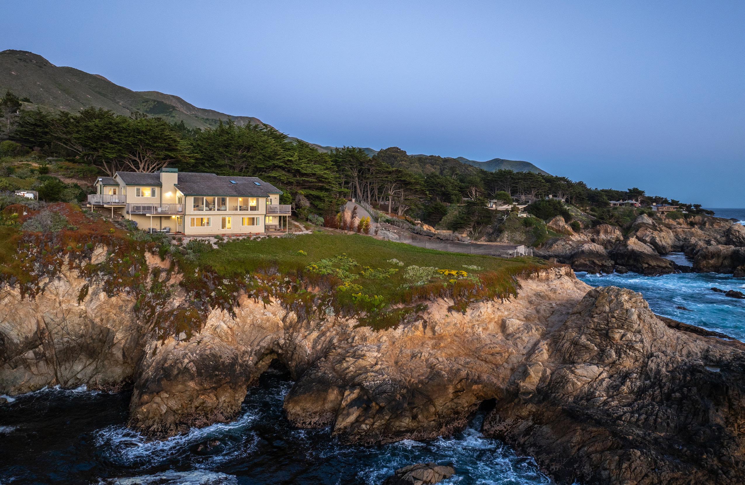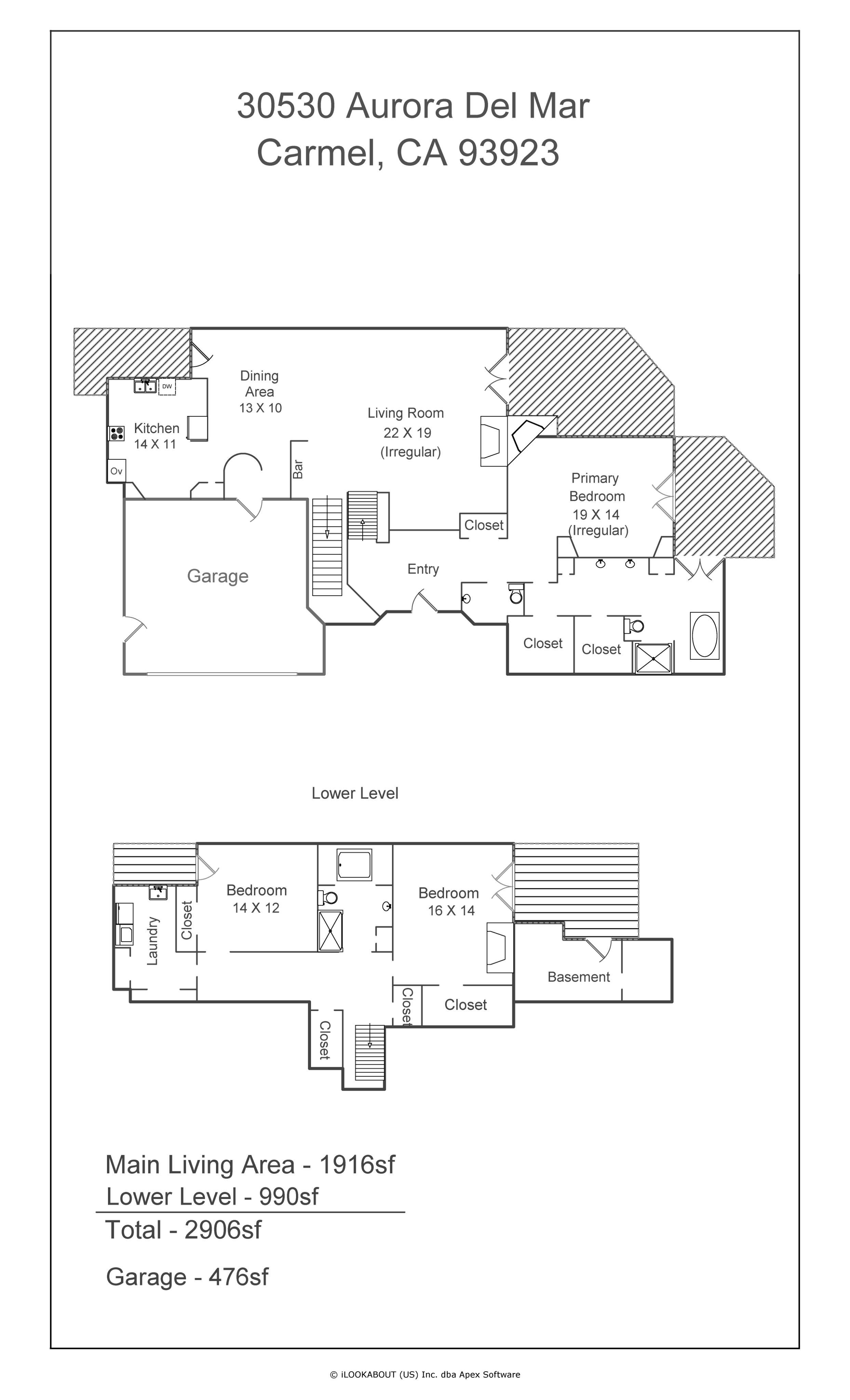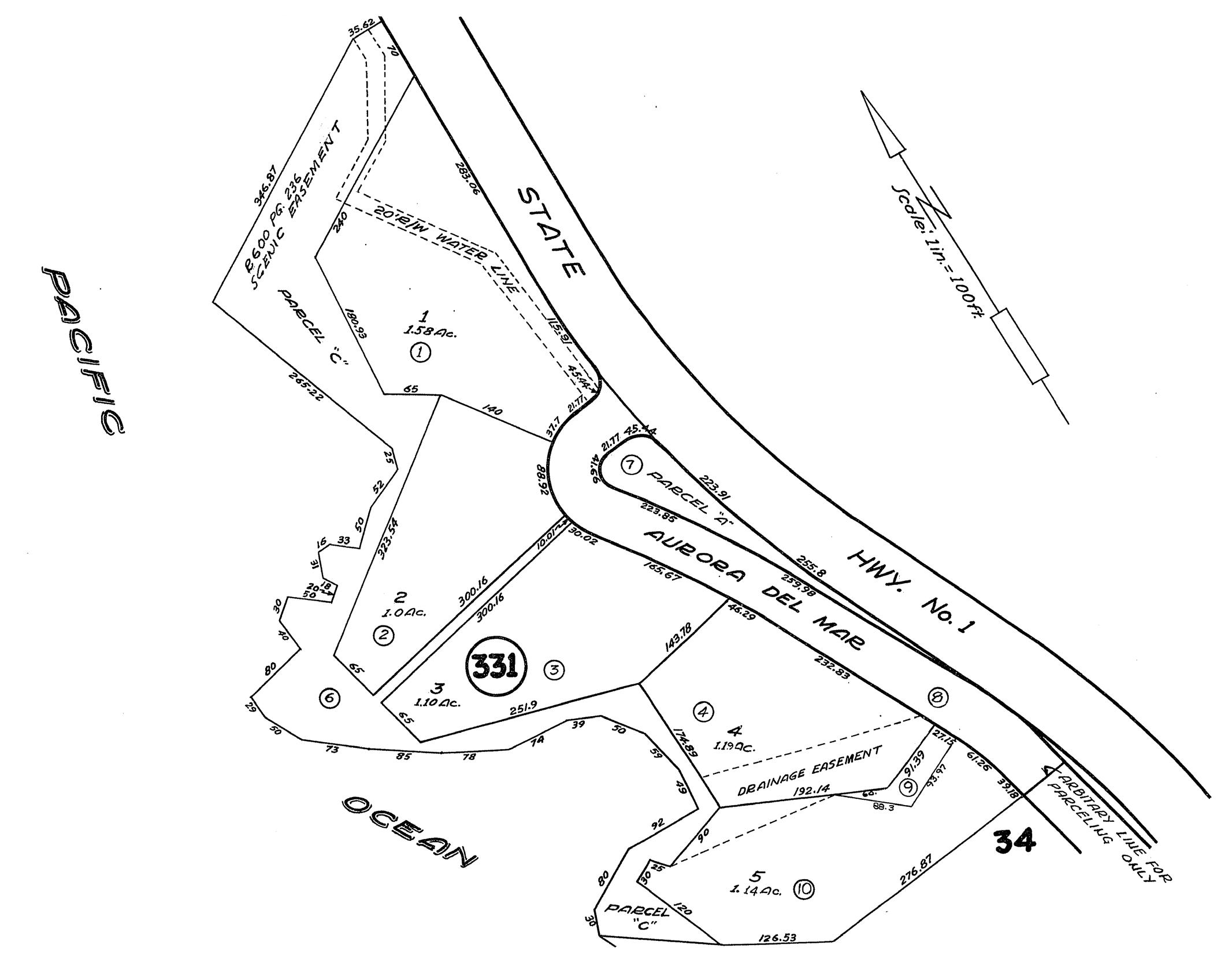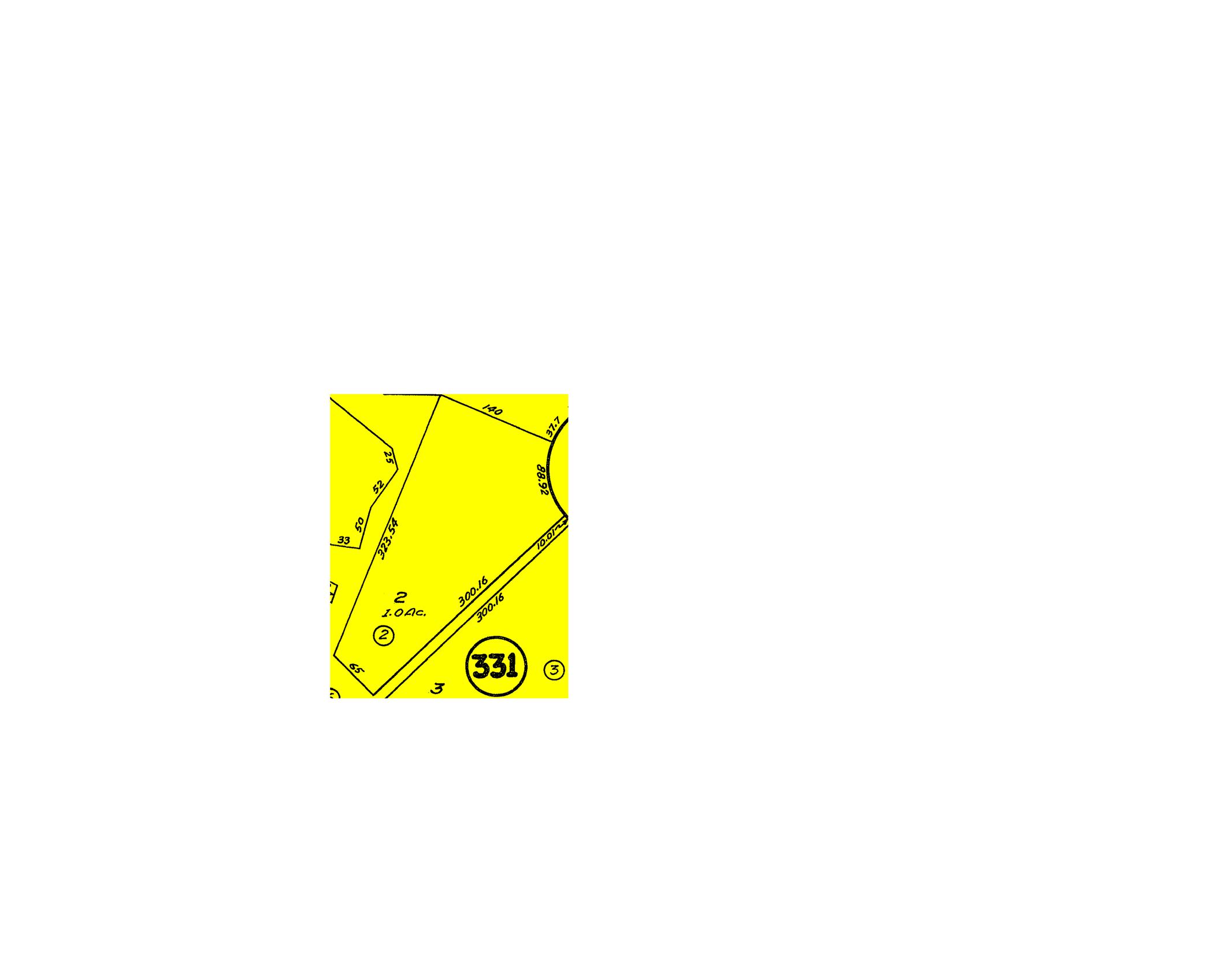


SERENITY BY THE SEA
30530 Aurora Del Mar, Carmel Highlands
Perched above Otter Cove with panoramic views in the exclusive gated enclave of Aurora Del Mar, this oceanfront retreat offers unmatched privacy, relaxed coastal living, and rare direct beach access. One of just 18 homes in this coveted Carmel Highlands community, the 2,906 sq ft residence showcases timeless Santa Barbara-style architecture on a full acre of prime coastal land. The open-concept layout features vaulted ceilings, expansive windows, and Ipe wood decks, inviting seamless indoor-outdoor living, enjoying unobstructed views from Big Sur to Yankee Point. The reverse floor plan places the oceanview primary suite on the main level with dual walk-in closets, a spalike bath, and private deck. Two additional guest suites are located downstairs with direct outdoor access. Interiors by SFA Design blend coastal elegance with comfort, highlighted by an oceanview kitchen with Sub-Zero appliances, two fireplaces, wet bar, wine cellar, and more. Just minutes from Big Sur, Point Lobos, and all the incredible amenities on the Monterey Peninsula, this rare legacy estate embodies the best of California coastal living.

2.5% Buyers Brokerage Compensation | Brokerage Compensation not binding unless confirmed by separate agreement among applicable parties.
Presented by TIM ALLEN , COLDWELL BANKER GLOBAL LUXURY
LIVING ROOM











