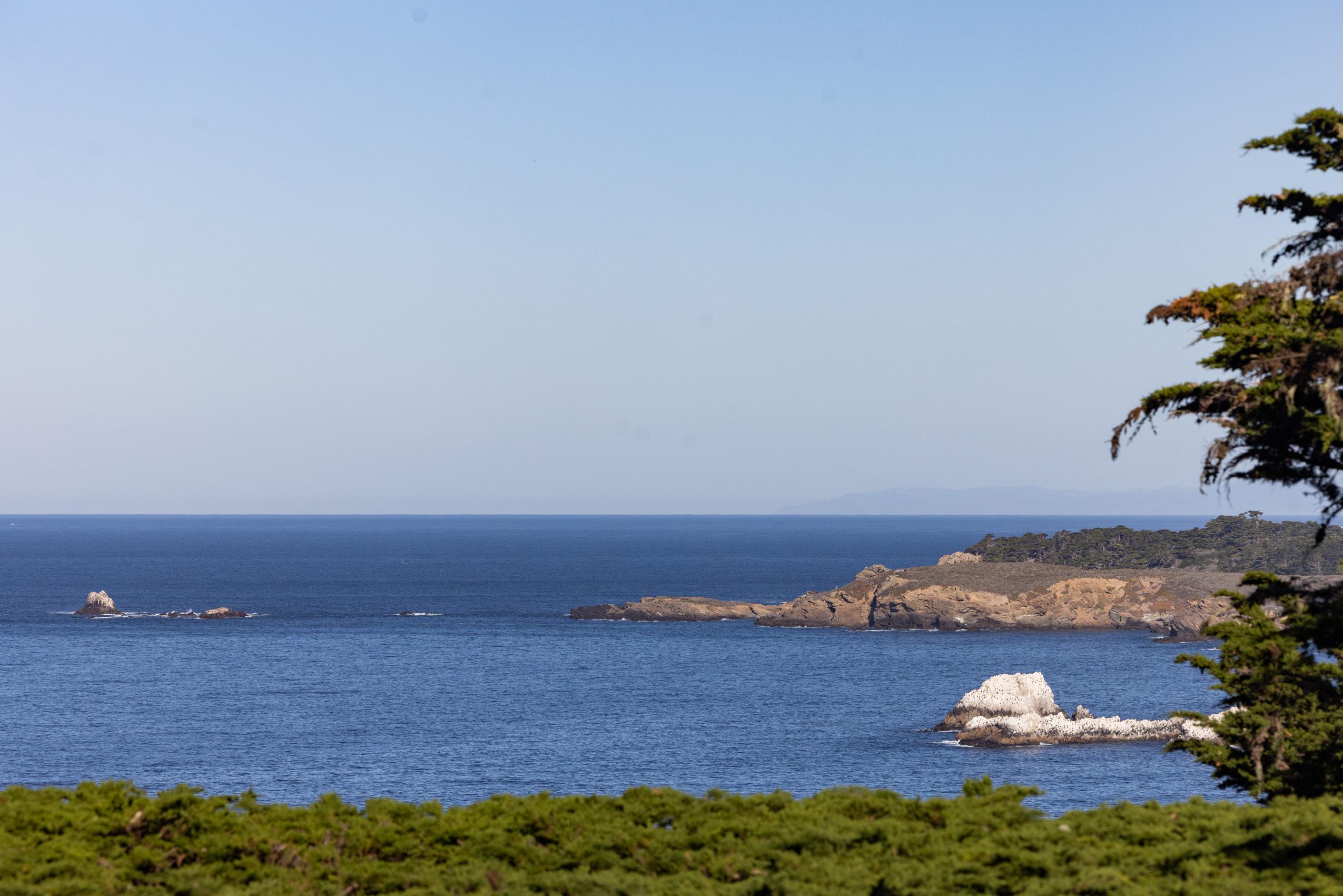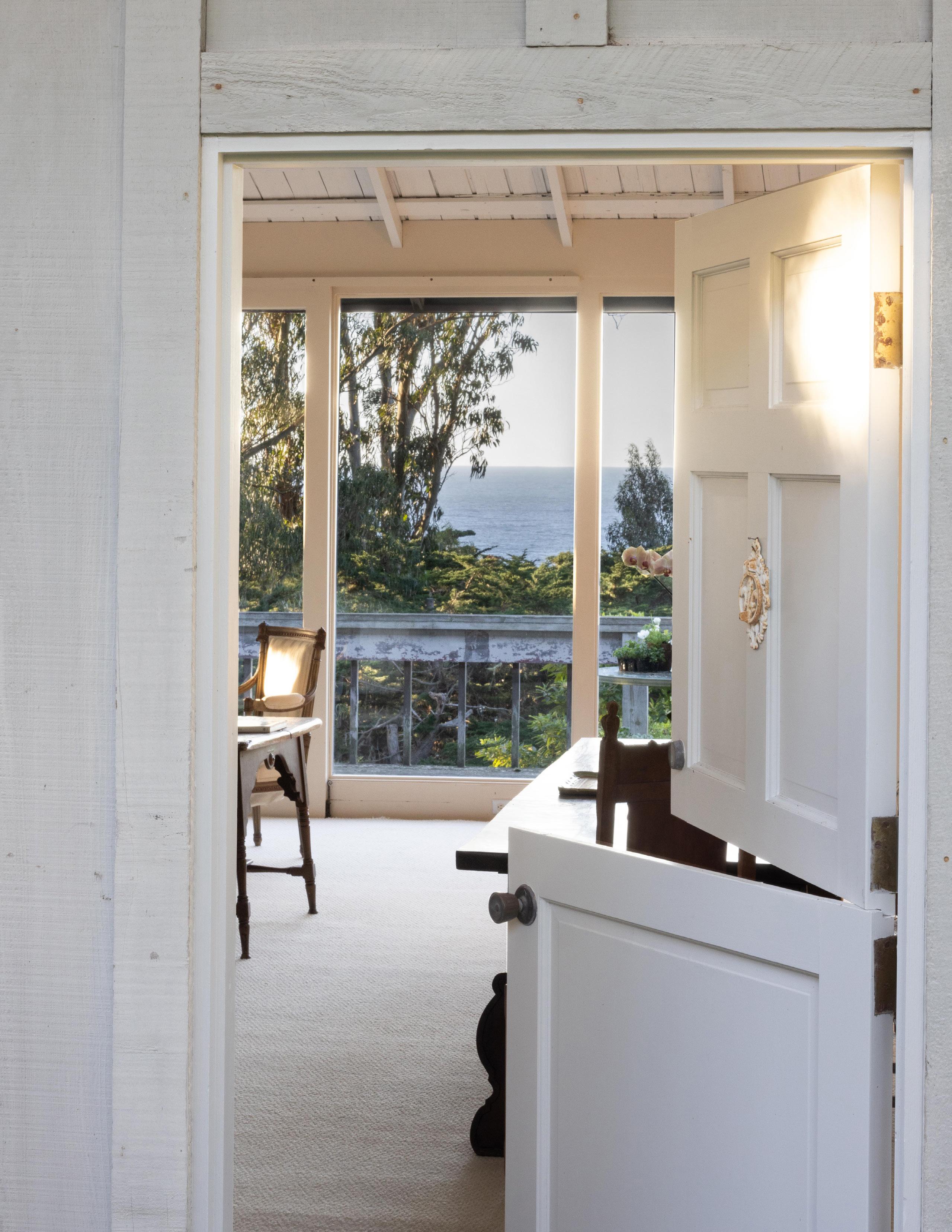




Compelling ocean views unfold in this unique, magical Carmel Highlands home in an exceptional coastal enclave. A tapestry of tree, sea, stone, and star, here a select curve of coastline offers an artistic mix: modern and vintage homes dotted among gems by internationally-acclaimed architects from Charles Sumner Greene to Wallace Cunningham. On a private, rare 1-acre on the west side of that ribbon of roadway threading the Big Sur coast, this is one of few located on the ocean side, in an exclusive handful of properties wrapped within iconic Spindrift road. Strategically sited on its elevated acre, the interior is bright and airy. Soaring ceilings and windows frame unobstructed ocean views visible from every room. Awake to intimate views of the headlands of Point Lobos; granite glows in rising sun, enhanced by the sapphire sea. Whitewater unfurls over satellite rocks off the mainland. Private but not isolated, 2 minutes to Pacific’s Edge dining at Highlands Inn, 5 miles to Carmel, enjoy proximity to cultural events there and adjacent Pebble Beach. Carmel Highlands has long attracted some of the world’s great creatives, tech types, and Hollywood A-listers seeking sublime spirit of place. Here’s your opportunity to join this distinctive enclave, where nature and nurture entwine.

Hold up your phone’s camera to the QR code to visit the property’s website and pricing.
2.5% Buyers Brokerage Compensation | Brokerage Compensation not binding unless confirmed by separate agreement among applicable parties.
Presented by TIM ALLEN , COLDWELL BANKER GLOBAL LUXURY


TOTAL SQUARE FOOTAGE: 1,588 SqFt
LOT SIZE: 1 Acre
NUMBER OF BEDROOMS: 2
NUMBER OF BATHS: 2 Full
INTERIOR: Wood, Plaster
EXTERIOR: Wood
HEAT: Central Forced Air
FIREPLACE: 1
ROOF: Composition
FLOORS: Hardwood, Tile, Carpet
YEAR BUILT: 1930
VIEWS: Ocean






















PRIMARY BEDROOM
SIZES
This model is for use as a visual tool only. Some measurements are estimates. Buyer to verify property and building square footages.


