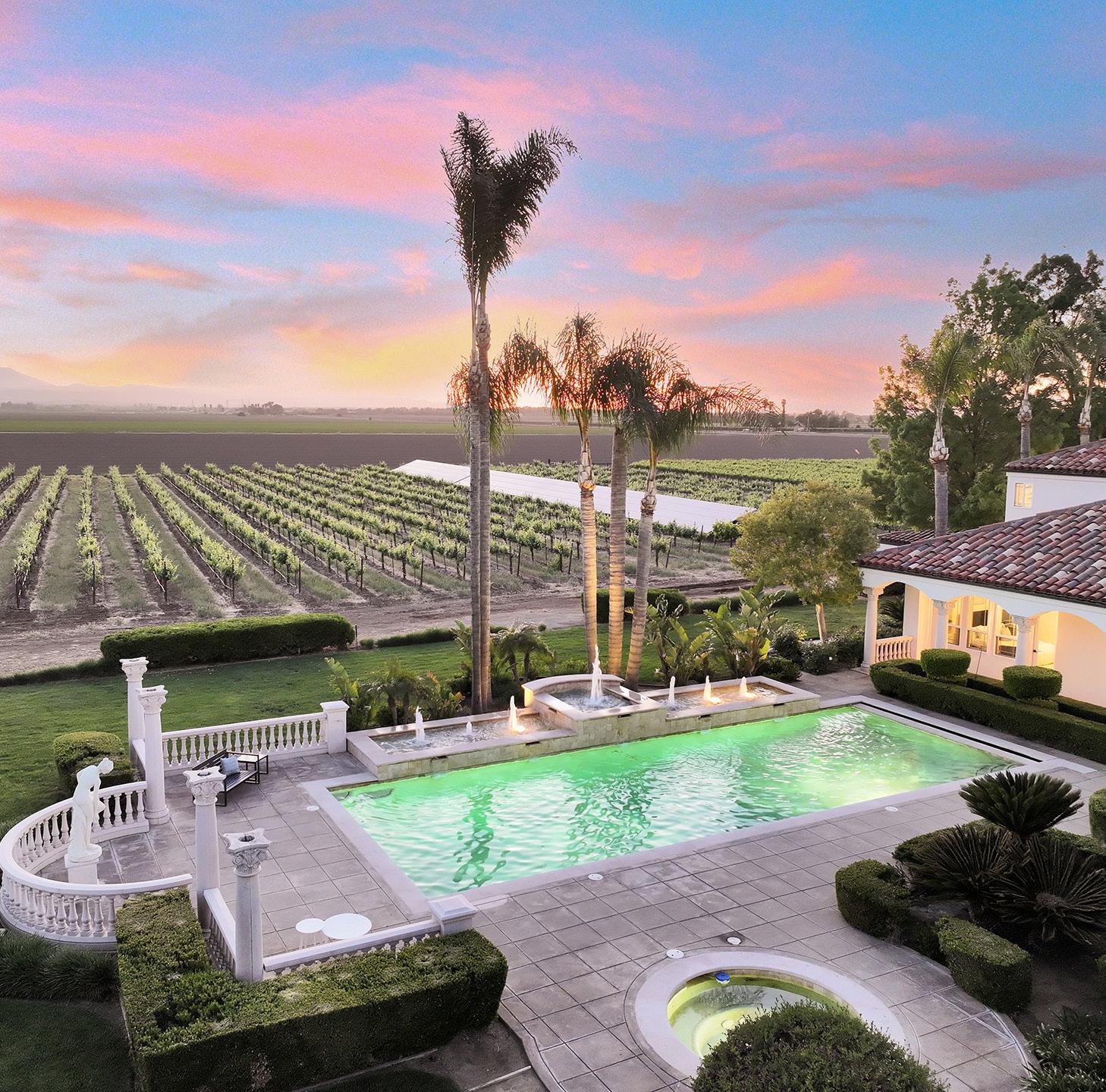

BRENTWOOD VINEYARD ESTATE
11670 Byron Hwy, Brentwood
Welcome to the Tamayo Estate and Vineyard, an extraordinary 11.34acre retreat nestled in Brentwood’s prestigious gated enclave. This Mediterranean-inspired estate boasts nearly 6,600 sq ft of refined living space, complemented by approximately 3,000 sq ft of covered patios, offering seamless indoor-outdoor living. The property features expansive Syrah vineyards, benefiting from pre-1914 water rights via the Byron Irrigation District, ensuring both beauty and agricultural viability. Inside, discover a harmonious blend of luxury and comfort: a grand foyer leading to spacious living areas, a state-of-the-art movie theater, and private quarters ideal for guests or staff. The gourmet kitchen, adorned with stone countertops and premium appliances, caters to culinary enthusiasts. Energy efficiency is paramount, with owned solar panels reducing the estate’s environmental footprint. Recent renovations have enhanced the property’s elegance, while the in-ground pool and spa provide a resortlike ambiance. The private wine cellar with its own temperature-controlled room has room for 5,000 bottles of wine. And don’t forget the six car garages within its private motor court. Strategically located within a community where any future homes to be built will be a minimum of 5,000 sq ft, the estate offers unparalleled privacy and exclusivity. Breathtaking views of Mt. Diablo serve as a picturesque backdrop, enhancing the estate’s allure. Whether envisioned as a private sanctuary or a venue for sophisticated gatherings, the Tamayo Estate and Vineyard epitomizes luxury living in Northern California. Adjacent 3 parcels available for sale, which would expand the estate to ~44 acres.

2.5% Buyers Brokerage Compensation | Brokerage Compensation not binding unless confirmed by separate agreement among applicable parties.
Presented by Tim Allen and Ron Enos, Coldwell Banker Global Luxury













PROPERTY INFORMATION
TOTAL SQUARE FOOTAGE: 6,594 SqFt
LOT SIZE: 11.34 Acres
NUMBER OF BEDROOMS: 5
NUMBER OF BATHS: 5 Full, 1 Half
INTERIOR: Plaster
EXTERIOR: Stucco
HEAT: Forced Air, Propane
AIR CONDITIONING: Yes
FIREPLACE: 2
ROOF: Clay Tile
FLOORS: Stone, Carpet
GARAGE: 6-Car
YEAR BUILT: 1998



FAMILY ROOM & BREAKFAST BAR



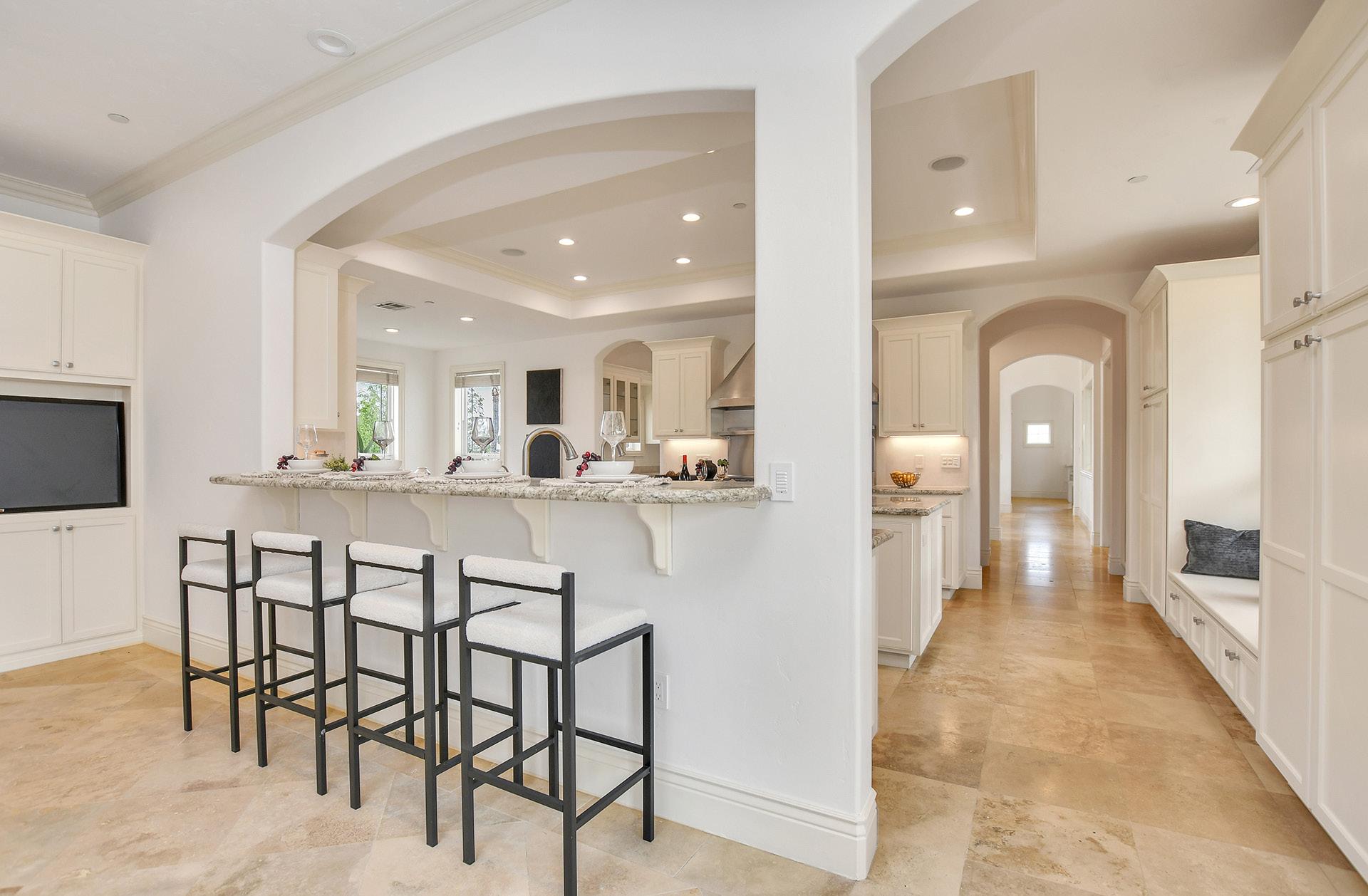





PRIMARY BEDROOM SUITE


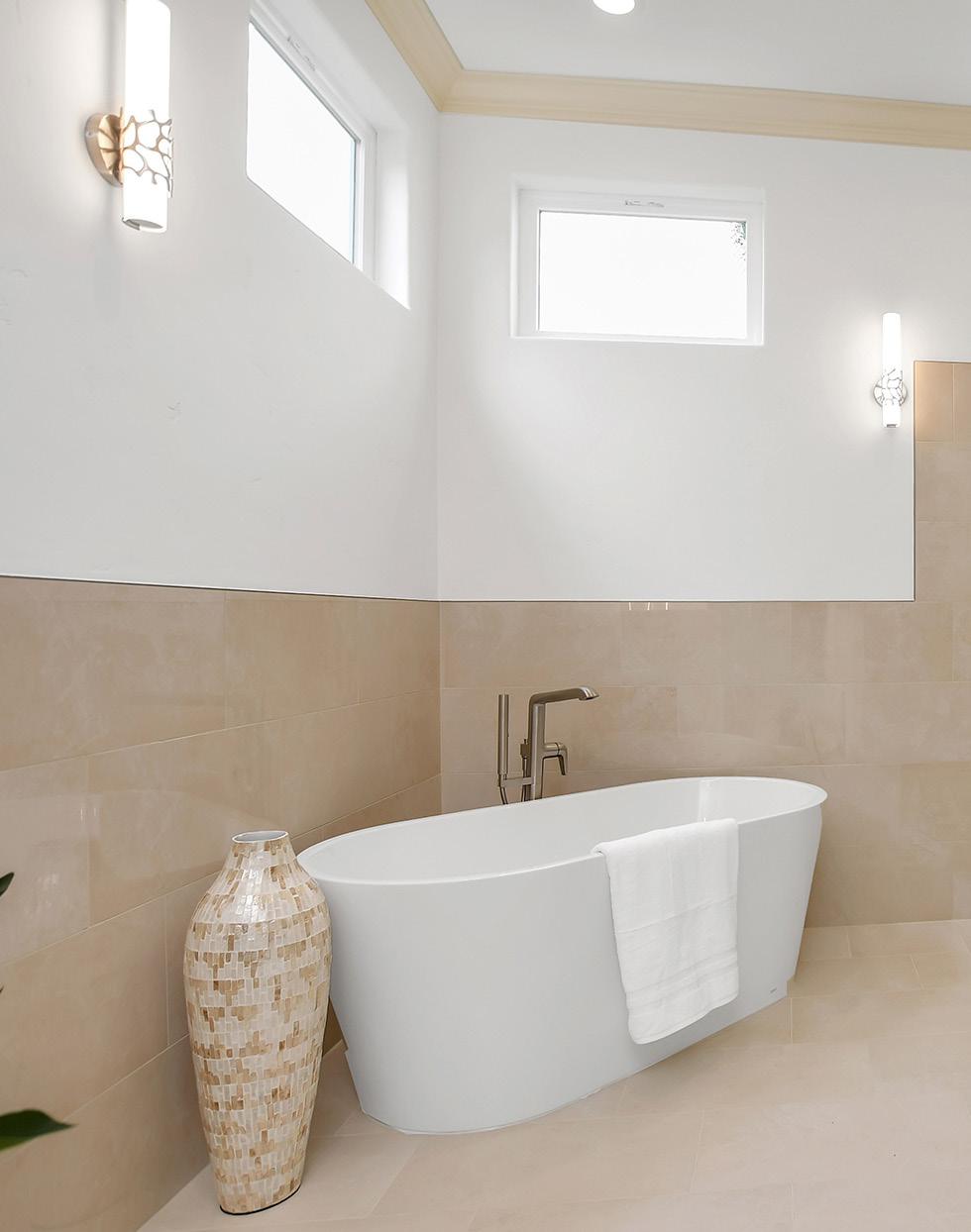















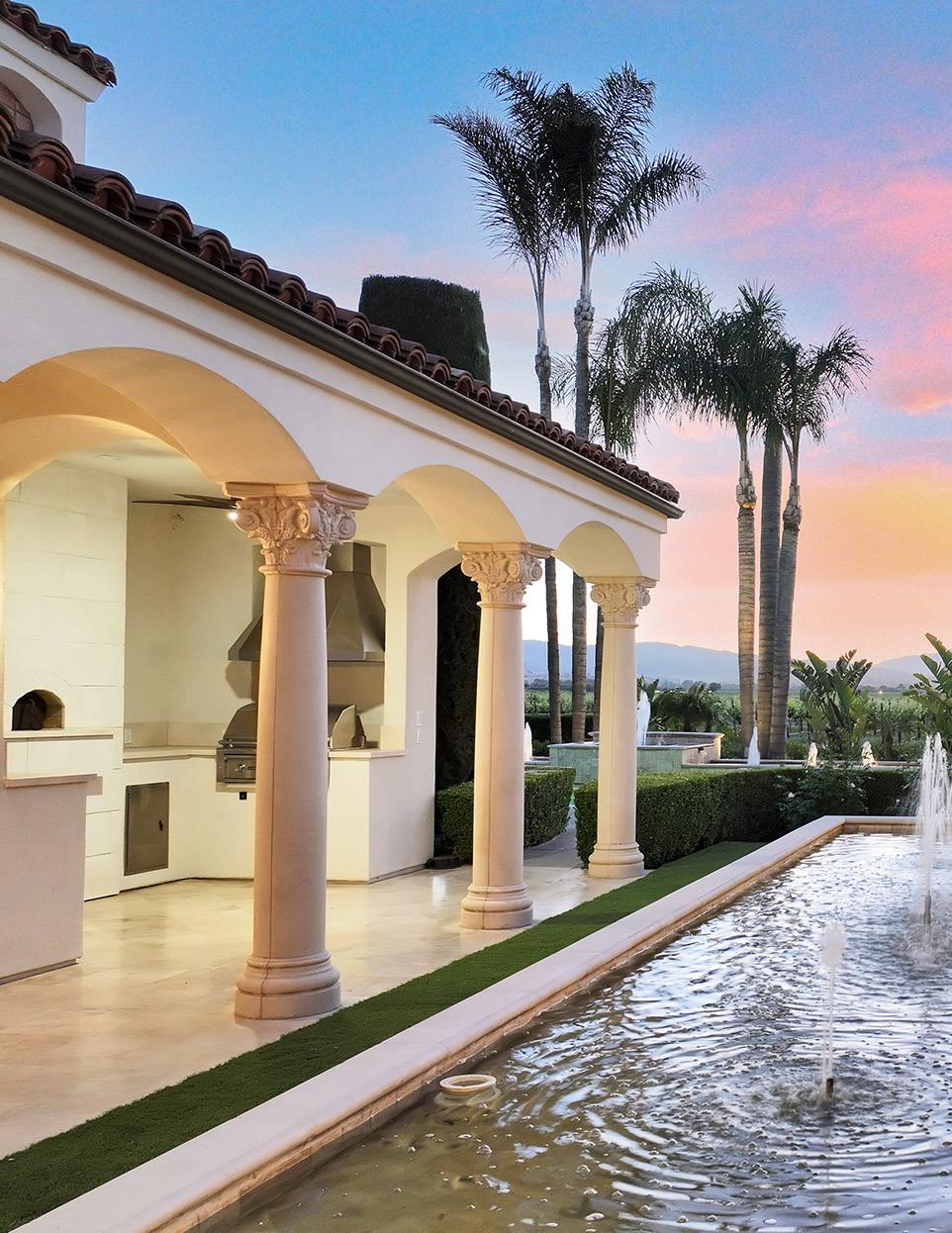
FOUNTAIN & COLONNADE


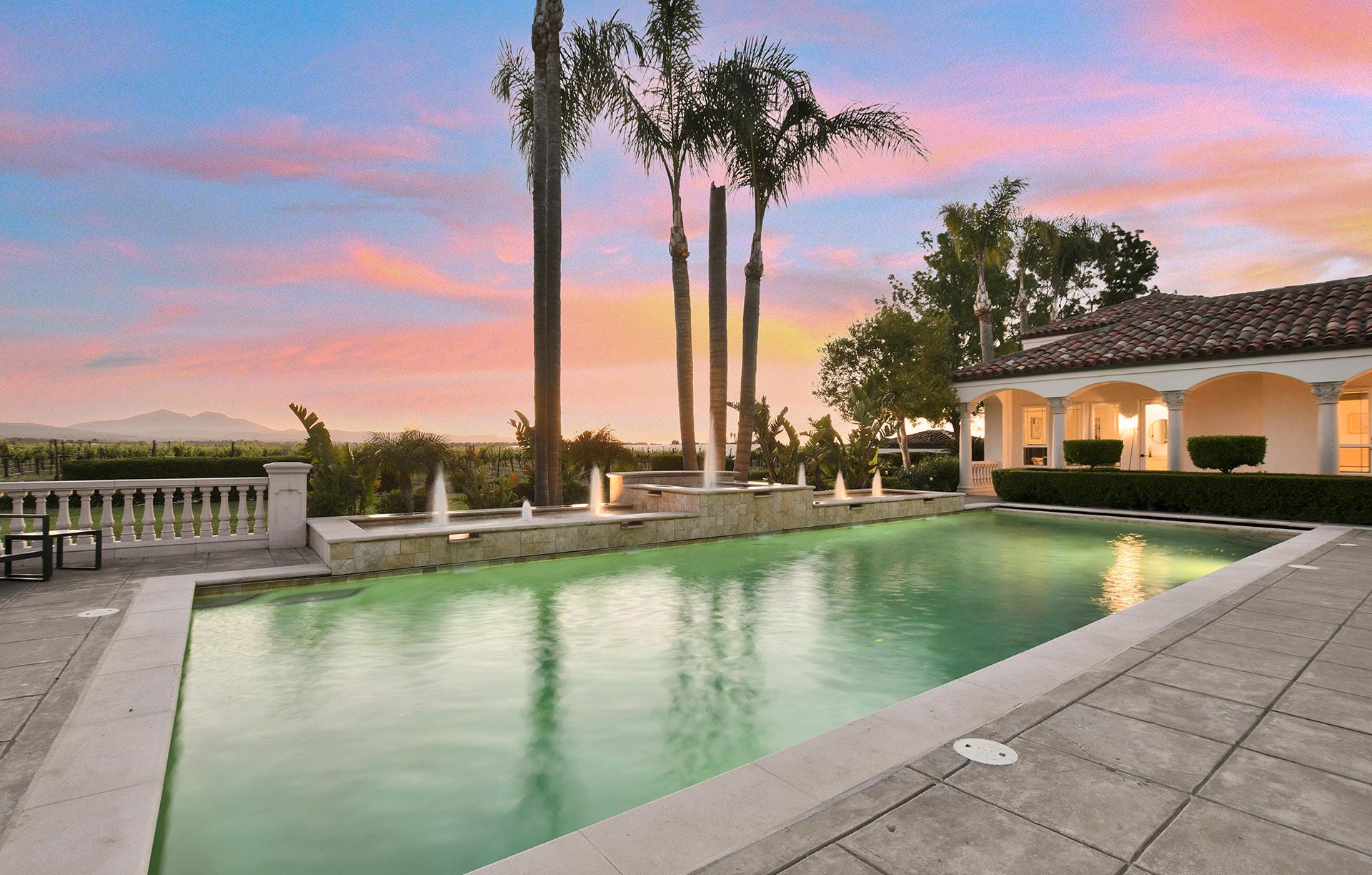










MOTOR COURT & 6-CAR GARAGE




LIST OF FEATURES
• Approximately 3,000 sq ft of covered patios
• Mediterranean-inspired architecture
• Expansive Syrah vineyards
• Beneficiary of pre-1914 water rights via the Byron Irrigation District
• Grand foyer entry
• Multiple spacious living areas
• State-of-the-art movie theater
• Private quarters for guests or staff
• Gourmet kitchen with stone countertops and premium appliances
• Owned solar panels for energy efficiency
• Recent elegant renovations
• In-ground pool and spa
• Private wine cellar with a temperature-controlled room and 5,000-bottle capacity
• Private motor court with six-car garages
• Fiber Optic Line Installed for Ultra Fast Internet
• Set in a prestigious gated community where any future homes built will be a minimum of 5,000 sq ft
• Scenic views of Mt. Diablo
• 3 adjacent parcels available for purchasepotential to expand estate to ~44 acres
• With the Byron Airport nearby, access is easy from anywhere







