GREENWAY VIEW
A collection of 2, 3, 4 & 5 bedroom homes

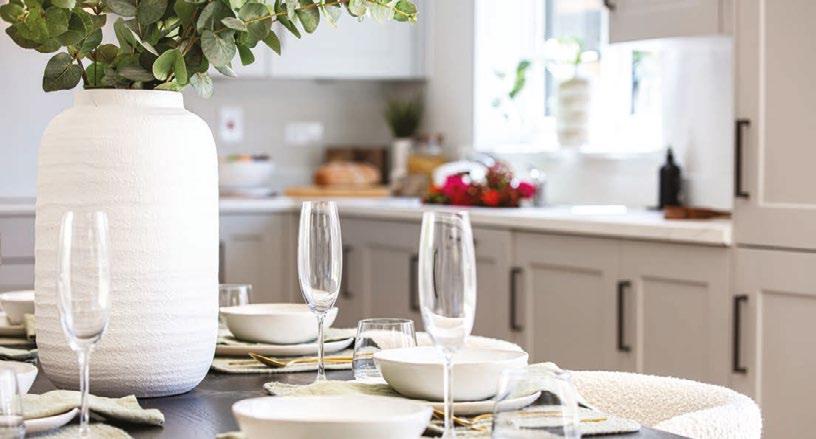

A collection of 2, 3, 4 & 5 bedroom homes


A collection of 2, 3, 4 & 5 bedroom homes
This thoughtfully crafted collection of brand-new homes sits within the welcoming and fast-growing community of Wixams, Bedfordshire. Here, a thriving new neighbourhood combines community spirit with everyday convenience. Tree-lined avenues, green open spaces and lakeside paths offer places to explore and enjoy, all just moments from local amenities, excellent transport links and wider connections to Bedford, London and beyond.
Greenway View is perfect for those seeking a balanced lifestyle, offering both the benefits of a close-knit new community and the convenience of the town centre.
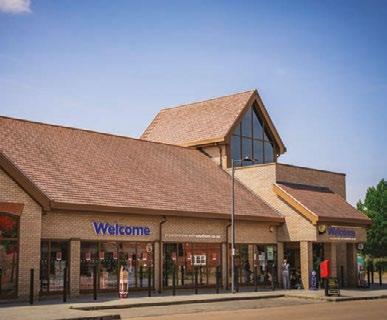
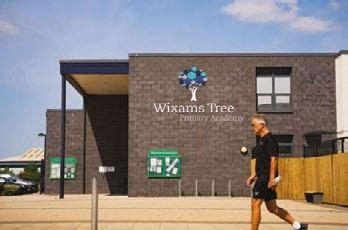
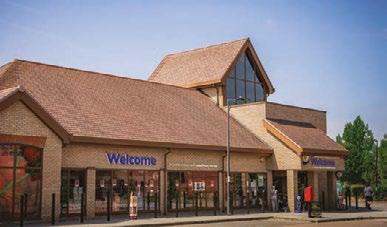
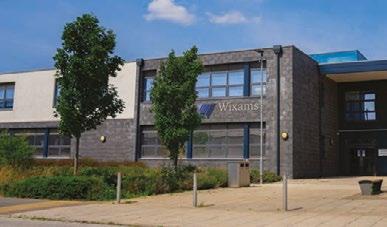
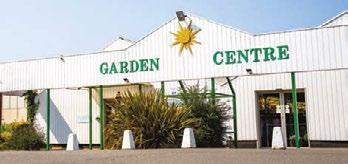

Within Wixams itself, residents will find all the essentials close to hand. A post office, pharmacy, garden centre and community hall are all within easy reach. Additionally, primary schools and a secondary academy are located within the town and strengthen its appeal for new and growing families.
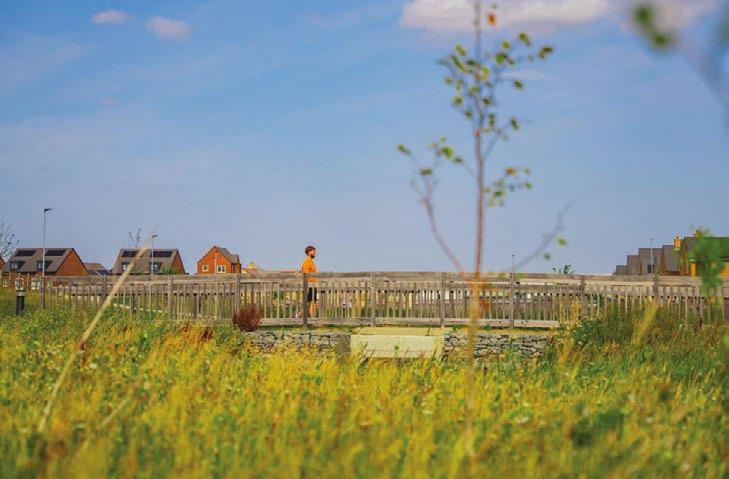
Those looking for variety will find it in abundance nearby. Bedford is just seven miles away and offers a broad selection of supermarkets, shops, cafés and other essential services. These excellent town centre facilities combine with extensive retail parks to offer complete convenience.
When it comes to open space, Greenway View residents are truly spoilt for choice. Wixams Water Nature Reserve offers a peaceful escape right on your doorstep. Priory Country Park, Box End Park and the vast Millennium Country Park are a short drive away, providing plenty of opportunity to reconnect with nature.
Bedford Station offers fast and regular train services to London St Pancras International in under an hour, making the morning commute or an occasional city escape achievable with minimum hassle. Looking ahead, the future Wixams Railway Station promises to bring national rail travel even closer to home, further enhancing connectivity for residents.
Families at Greenway View can enjoy a full range of education, covering everything from primary through to secondary and further education. Wixams is home to a growing selection of schools, while Bedford offers a wider choice for sixth-form and further education.

PRIMARY SCHOOLS
Quick access to the M1, A6 and A421 places Milton Keynes and Luton Airport comfortable within reach – convenient travel links for both work and leisure.

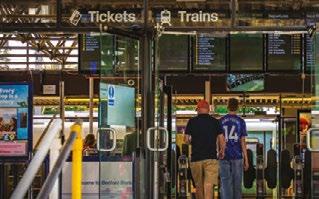
As part of the untypical group, Hopkins Homes and Tilia Homes each offer something unique, yet are united by a shared commitment to quality, sustainability and customer satisfaction.
By bringing these two trusted brands together, untypical combines the best of tradition and innovation, offering a diverse range of homes that cater to a wide variety of lifestyles and aspirations.
Committed to sustainability and responsible building, untypical invests in greener materials, low-carbon technologies, and sustainable design to create communities that are better for people and the planet.
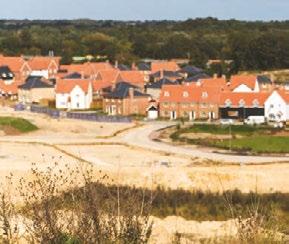
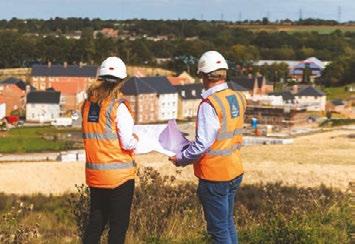
Find your new home.
Whether you choose the timeless elegance of Hopkins Homes or the modern practicality of Tilia Homes, you’ll be joining a new community built on quality, care, and sustainability.
Explore our latest homes at Greenway View and discover how untypical is building better –better for today and for years to come.
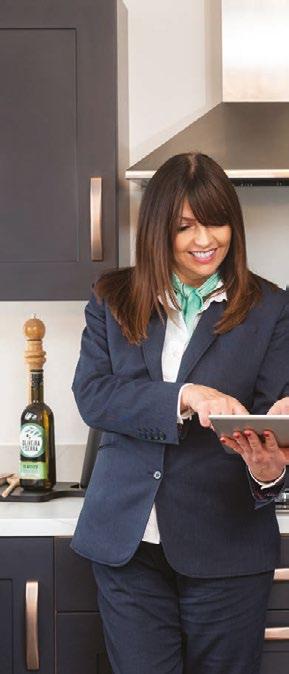
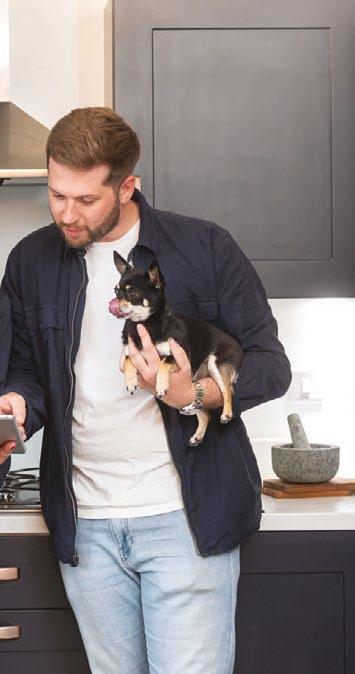
Founded on a deep respect for traditional craftsmanship and architectural heritage, Hopkins Homes has built a reputation as one of the UK’s most distinguished homebuilding brands. Known for its attention to detail, character-rich designs, and unwavering commitment to quality, Hopkins Homes’ properties are highly sought after. Whether you are looking for a charming family home or a premium property, Hopkins Homes delivers exceptional living spaces that combine timeless elegance with modern functionality, ensuring every residence is a place to truly call home.
Modern, flexible, and designed with today’s homeowners in mind, Tilia Homes makes homeownership more attainable without compromising on style or function. Ideal for first-time buyers, growing families, or downsizers, Tilia Homes focuses on practical layouts, and long-term value. Each home is thoughtfully designed, ensuring comfort and cost savings for years to come, making them a smart and stylish choice for those seeking a fresh start or a new chapter in their lives.
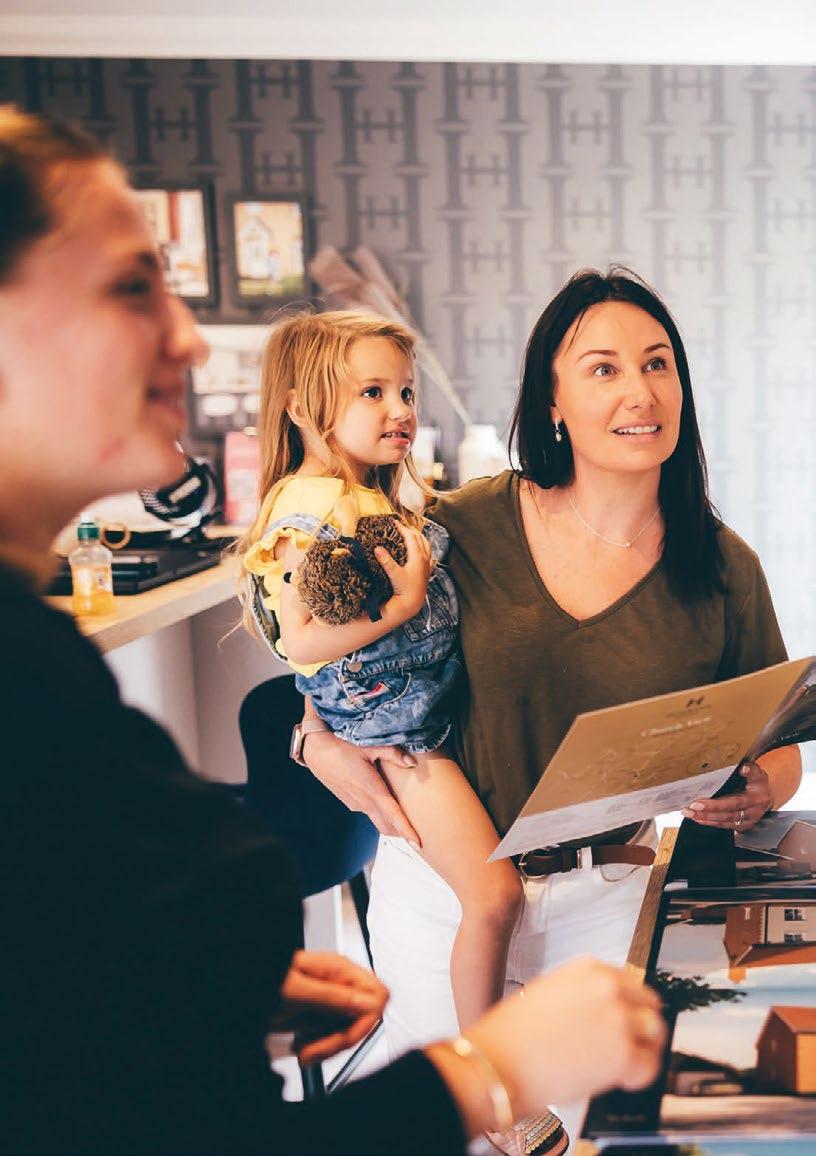
With you at every step.
At Greenway View, buying your new home comes with the reassurance of two trusted developers, each with a long-standing reputation for care, quality and service.
From the first viewing to the day you collect your keys, our teams are here to make your experience smooth and enjoyable.
We offer expert guidance throughout the purchase process and pride ourselves on being approachable, honest and responsive at every step.
Whether you’re moving up, scaling down or starting fresh, we’re here to help you make your move with confidence.

For extra peace of mind, a range of schemes are available to help make your move more manageable.
We can help you sell your existing home by working closely with trusted local estate agents, saving you time, reduce stress and we will pay for your agents fees.
If you’re an existing homeowner, you could trade in your property directly with us for a new one, eliminating the stress of chains and delays as well as saving you money on estate agents fees.
Keyworker Incentive
Buy a new home and you’ll receive an incentive of £500 for every £25,000 you spend.
Lynford Homes: 1, 4, 9, 23 & 34 The Flatford Homes: 2, 3 & 56–60 The Eaton Homes: 6, 7, 26, 27, 41-44, 46, 47 & 62–65
Chappel Homes: 13, 14, 31 & 32
2 BEDROOM APARTMENTS
2 BEDROOM HOMES
HOMES The Glemford
68, 69, 76, 77, 109, 110, 141, 142, 153–155, 166 & 167
The Ashleworth Homes: 85 & 125
The Chelford Homes: 74 & 78 The Sandford Homes: 79, 96, 99 & 114 The Rensford Homes: 75, 97, 98, 126, 143 & 168
The Moulton Homes: 73 & 127
Brundon Homes: 10, 15, 28 & 33
Keswick Homes: 11, 39 & 54
Southorpe Homes: 5, 8, 12, 16, 25, 40, 45, 48 & 55
Gosfield Homes: 17 & 22
Heacham Homes: 18, 21, 24, 36, 37 & 49
Appleton Homes: 19 & 20
Barnston Homes: 35, 38, 50, 51 & 61
129
Hollingford House Homes: 130–138
2 BEDROOM APARTMENTS 2 BEDROOM HOMES Hollingford House
2 BEDROOM APARTMENTS
2 BEDROOM APARTMENTS
Hollingford House Homes: 130–138
Hollingford House Homes: 130–138
80–84, 111, 144 & 145 2 BEDROOM APARTMENTS 2 BEDROOM HOMES
2 BEDROOM HOMES
2 BEDROOM HOMES
Wickmere
The Wickmere Homes: 129
2 BEDROOM HOMES
3 BEDROOM HOMES
The Wickmere Homes: 129
The Wickmere Homes: 129
The Hartwood Homes: 80–84, 111, 144 & 145
HOMES
3 BEDROOM HOMES
3 BEDROOM HOMES
Hartwood
The Hartwood Homes: 80–84, 111, 144 & 145
The Hartwood Homes: 80–84, 111, 144 & 145
The Lingwood Homes: 139 & 140
The Lingwood Homes: 139 & 140
The Lingwood Homes: 139 & 140
2 BEDROOM HOMES
The Hopton Homes: 29 & 30
2 BEDROOM HOMES
3 BEDROOM HOMES
The Hopton Homes: 29 & 30
The Hopton Homes: 29 & 30
The Flatford Homes: 2, 3 & 56–60
BEDROOM HOMES
BEDROOM HOMES
3 BEDROOM HOMES
The Flatford Homes: 2, 3 & 56–60
3 BEDROOM HOMES
26, 27, 41-44, 46, 47 & 62–65
The Flatford Homes: 2, 3 & 56–60
The Hartwood Homes: 80–84, 111, 144 & 145
The Glemford
HOMES The Glemford
The Glemford Homes: 68, 69, 76, 77, 109, 110, 141, 142, 153–155, 166 & 167
141, 142, 153–155, 166 & 167
The Bideford
The Eaton Homes: 6, 7, 26, 27, 41-44, 46, 47 & 62–65
The Lynford Homes: 1, 4, 9, 23 & 34
The Flatford Homes: 2, 3 & 56–60
The Eaton Homes: 6, 7, 26, 27, 41-44, 46, 47 & 62–65
The Lynford Homes: 1, 4, 9, 23 & 34
Chappel
Homes: 68, 69, 76, 77, 109, 110, 141, 142, 153–155, 166 & 167
4 BEDROOM HOMES
BEDROOM HOMES
The Glemford Homes: 68, 69, 76, 77, 109, 110, 141, 142, 153–155, 166 & 167
Homes: 52, 53, 66, 67, 70–72, 112, 113, 128, 151, 152, 164 & 165
4 BEDROOM HOMES
Bideford
The Bideford
4 BEDROOM HOMES
The Chelford Homes: 74 & 78
Chelford
74 & 78
Homes: 52, 53, 66, 67, 70–72, 112, 113, 128, 151, 152, 164 & 165
The Chelford Homes: 74 & 78
3 BEDROOM HOMES The Bideford Homes: 52, 53, 66, 67, 70–72, 112, 113, 128, 151, 152, 164 & 165
Chelford
The Chelford Homes: 74 & 78
The Chelford Homes: 74 & 78
The Rensford Homes: 75, 97, 98, 126, 143 & 168 The Ashleworth Homes: 85 & 125
The Ashleworth Homes: 85 & 125
75, 97, 98,
The Rensford
The Sandford Homes: 79, 96, 99 & 114
Sandford
Homes: 75, 97, 98, 126, 143 & 168
79, 96,
The Moulton
The Sandford Homes: 79, 96, 99 & 114
Homes: 73 & 127
The Sandford
Moulton
Homes: 79, 96, 99 & 114
The Sandford
73 & 127
79, 96, 99 & 114 The Rensford Homes: 75, 97, 98, 126, 143 & 168
The Moulton
The Eaton Homes: 6, 7, 26, 27, 41-44, 46, 47 & 62–65
The Chappel Homes: 13, 14, 31 &
The Lynford Homes: 1, 4, 9, 23 & 34
13, 14, 31 & 32
The Chappel Homes: 13, 14, 31 & 32
The Lynford Homes: 1, 4, 9, 23 & 34
The Chappel Homes: 13, 14, 31 & 32
HOMES
The Chappel Homes: 13, 14, 31 & 32
HOMES
The Glemford Homes: 68, 69, 76, 77, 109, 110, 141, 142, 153–155, 166 & 167 4 BEDROOM HOMES
7, 26, 27, 41-44, 46, 47 & 62–65 The Brundon
The Brundon Homes: 10, 15, 28 & 33
4 BEDROOM HOMES
4 BEDROOM HOMES
10, 15, 28 & 33
BEDROOM HOMES
The Brundon Homes: 10, 15, 28 & 33
4 BEDROOM HOMES
The Keswick Homes: 11, 39 & 54
The Brundon Homes: 10, 15, 28 & 33
The Southorpe
The Brundon Homes: 10, 15, 28 & 33
The Keswick Homes: 11, 39 & 54
The Keswick Homes: 11, 39 & 54
Southorpe
Homes: 5, 8, 12, 16, 25, 40, 45, 48 & 55
Homes: 73 & 127
73 & 127
The Moulton Homes: 73 & 127
– Affordable Homes
The Keswick Homes: 11, 39 & 54
Gosfield Homes: 17 & 22
The Southorpe Homes: 5, 8, 12, 16, 25, 40, 45, 48 & 55
Southorpe Homes: 5, 8, 12, 16, 25, 40, 45, 48 & 55
Gosfield
The Southorpe Homes: 5, 8, 12, 16, 25, 40, 45, 48 & 55
The Southorpe Homes: 5, 8, 12, 16, 25, 40, 45, 48 & 55
The Gosfield Homes: 17 & 22
17 & 22 The Moulton
Heacham
Heacham
Appleton
The Appleton Homes: 19 & 20
The Gosfield Homes: 17 & 22
19 & 20
5 BEDROOM HOMES The Appleton Homes: 19 & 20 The Southorpe Homes: 5, 8, 12, 16, 25, 40, 45, 48 & 55
The Heacham Homes: 18, 21, 24, 36, 37 & 49
The Heacham Homes: 18, 21, 24, 36, 37 & 49
The Appleton Homes: 19 & 20
The Gosfield & The Moulton Homes: 73 & 127
The Heacham Homes: 18, 21, 24, 36, 37 & 49
The Appleton Homes: 19 & 20
5 BEDROOM HOMES
The Appleton Homes: 19 & 20
The Barnston Homes: 35, 38, 50, 51 & 61 Heacham Homes: 18, 21, 24, 36, 37 & 49
The Barnston Homes: 35, 38, 50, 51 & 61 The Heacham
5 BEDROOM HOMES
5 BEDROOM HOMES
BEDROOM HOMES 5 BEDROOM HOMES The Appleton Homes: 19 & 20
BEDROOM HOMES
The Barnston Homes: 35, 38, 50, 51 & 61
5 BEDROOM HOMES
5 BEDROOM HOMES
Barnston
The Barnston Homes: 35, 38, 50, 51 & 61
The Barnston Homes: 35, 38, 50, 51 & 61
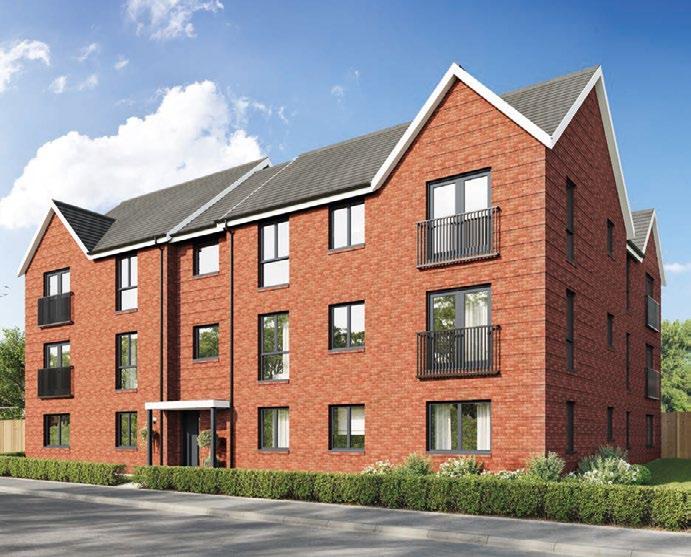
HOMES 130, 131, 132, 133, 134, 135, 136, 137, 138
2
Plots 132, 135 & 138
Area
Plot numbers need to be confirmed
6.28m × 4.50m 20'7" × 14'9"
Supplied plans don’t show which plot is which
2.15m × 2.03m 7'1" × 6'8"
3.77m × 3.32m 12'4" × 10'11" Bedroom
Plots 132, 135, 138 Ground, first & second floor
4.50m × 2.74m 14'9" × 9'0"
× 1.50m 6'8" × 4'11"
balcony to plots 133 & 136 only
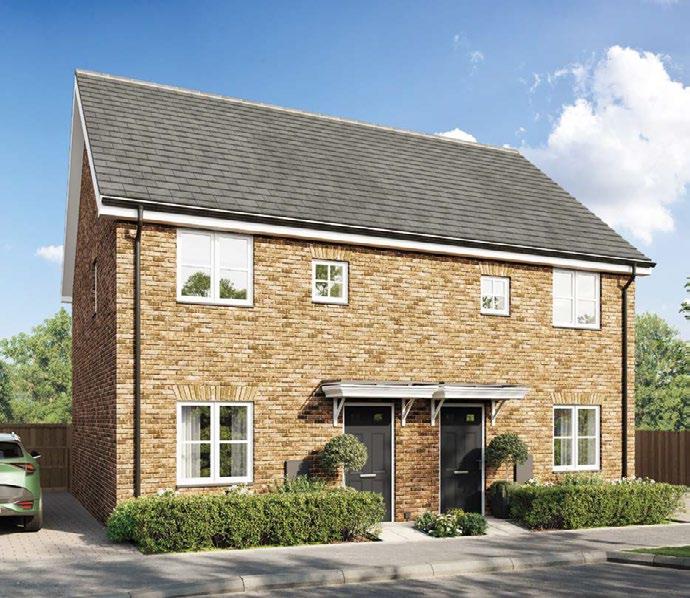
The Hopton Kitchen/Dining Area
4.61m × 3.84m 15'2" × 12'7" Living Room
3.84m × 3.53m 12'7" × 11'7"
First Floor
Main Bedroom
3.28m × 3.23m 10'9" × 10'7"
Bedroom 2
3.53m × 2.13m 11'7" × 7'0"
2.22m × 1.93m 7'4" × 6'4"
2.32m × 1.20m 7'8" × 3'11"
73.14m2 | 787ft 2
*Indicates handed plot. This floorplan is indicative of this house type only and does not reflect home specific variations. Any and all such variations, for example additional windows, are shown on home specific drawings for this development. The positions of the appliances and furniture are indicative and not to scale. All dimensions are + or – 50mm and are not shown to scale. They are not intended to be used for carpet sizes, appliance sizes or items of furniture. These floorplans are a guide only and may be subject to change. Total area is approximate. For exact plot specification, details of external and internal finishes, dimensions and floorplan differences consult our Sales Executive. Computer generated images are a generic indication of a finished house type. External finishes, materials and appearance will vary, please refer to home specific drawings and information in the sales office.
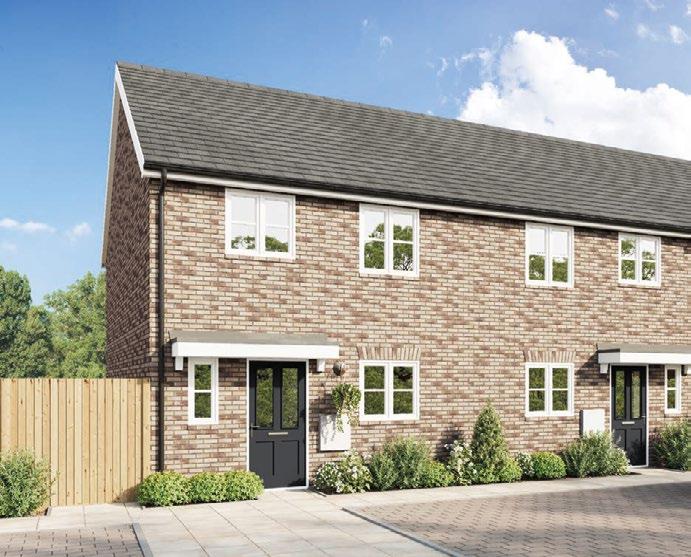
Ground Floor
Kitchen/Dining Area
4.77m × 2.61m 15'8" × 8'7" Living Room
4.86m × 3.26m 15'11" × 10'8"
4.58m × 2.70m 15'0" × 8'10"
Bedroom 2 3.45m × 2.70m 11'4" × 8'10" Bedroom 3 3.26m × 2.06m 10'8" × 6'9"
The Hartwood Plots: 82, 83(h), 84(h), 111, 144, 145(h) (h) = handed
2.06m × 1.73m 6'9" × 5'8"
The Hartwood Plots: 82, 83(h), 84(h), 111, 144, 145(h) (h) = handed
2.16m × 1.48m 7'1" × 4'10"
78.98m2 | 850.1ft2
handed
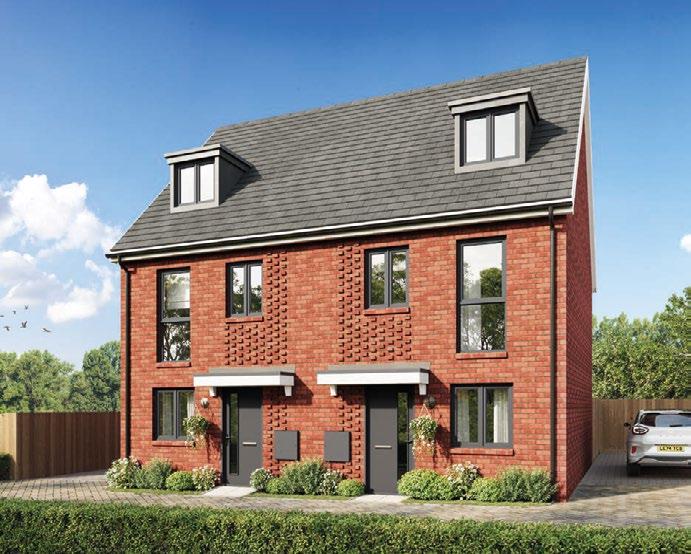
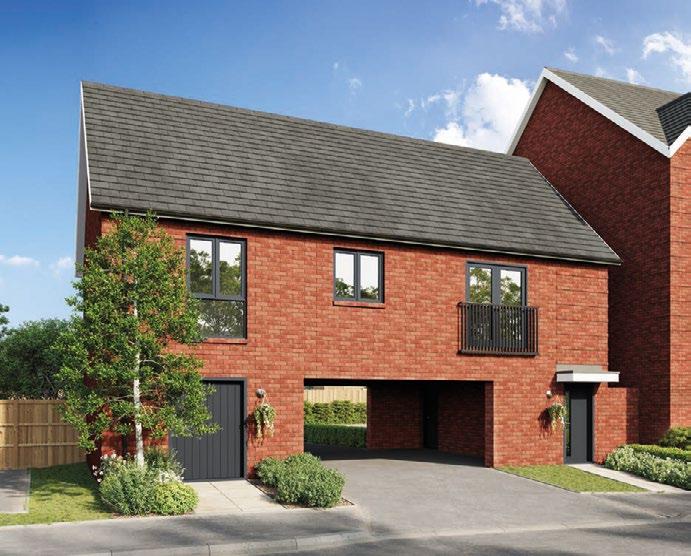
82m2 | 882.6ft2
FOG Plot: 129
Kitchen
3.63m × 1.81m 11'11" × 5'11"
Living/Dining Area
6.44m × 4.11m 21'2" × 13'6"
Main Bedroom
4.44m × 2.80m 14'7" × 9'2"
Bedroom 2
FOG Plot: 129
3.51m × 3.24m 11'6" × 10'8"
Bathroom
2.16m × 1.91m 7'1" × 6'3" En Suite
2.25m × 1.91m 7'5" × 6'3" This floorplan is indicative of this house type
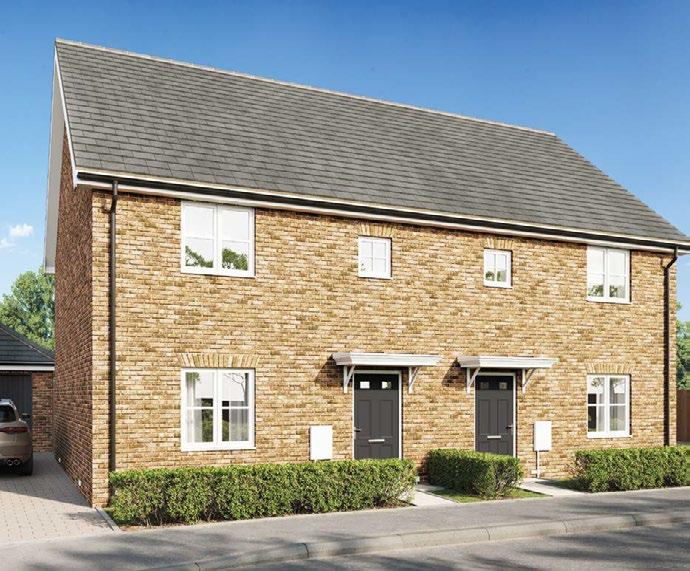
Ground Floor
Kitchen/Dining Area
5.63m × 2.95m 18'6" × 9'8"
4.91m × 3.51m 16'1" × 11'6"
Bedroom
3.40m × 3.37m 11'7" × 11'2" Bedroom 2
3.37m × 3.21m 11'1" × 10'7" Bedroom 3
2.58m × 2.16m 8'6" × 7'1"
2.16m × 1.93m 7'1" × 6'4"
2.32m × 1.20m 7'8" × 3'11"
Three bedroom house
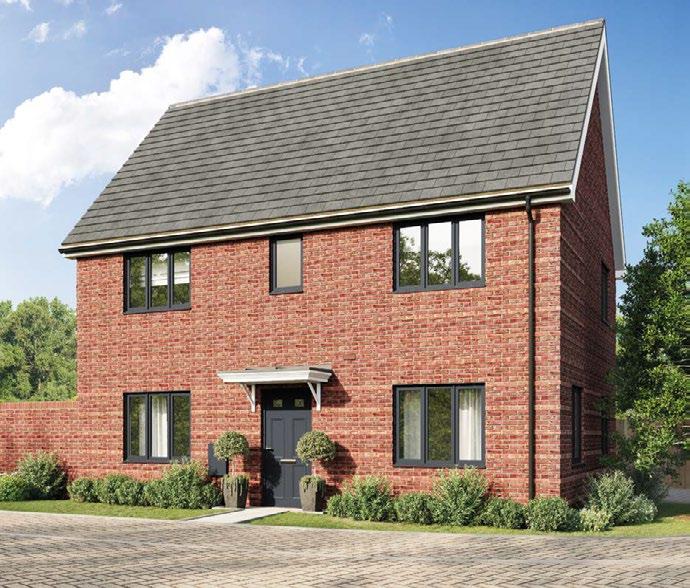
Kitchen/Dining Area
5.35m × 3.02m 18'2" × 9'11" Living Room
5.53m × 3.39m 18'2" × 11'2"
1.96m × 1.65m 6'5" × 5'5" 96.10m2 | 1,034ft 2
Bedroom 4.40m × 3.27m 14'5" × 10'9"
Bedroom 2 3.27m × 3.08m 10'9" × 10'1" Bedroom 3 2.30m × 2.16m 7'7" × 7'1"
× 1.93m 7'1" × 6'4"
× 1.43m 8'5" × 4'8"
*Indicates handed plot. This floorplan is indicative of this house type only and does not reflect home specific variations. Any and all such variations, for example additional windows, are shown on home specific drawings for this development. The positions of the appliances and furniture are indicative and not to scale. All dimensions are + or – 50mm and are not shown to scale. They are not intended to be used for carpet sizes, appliance sizes or items of furniture. These floorplans are a guide only and may be subject to change. Total area is approximate. For exact plot specification, details of external and internal finishes, dimensions and floorplan differences consult our Sales Executive. Computer generated images are a generic indication of a finished house type. External finishes, materials and appearance will vary, please refer to home specific drawings and information in the sales office.
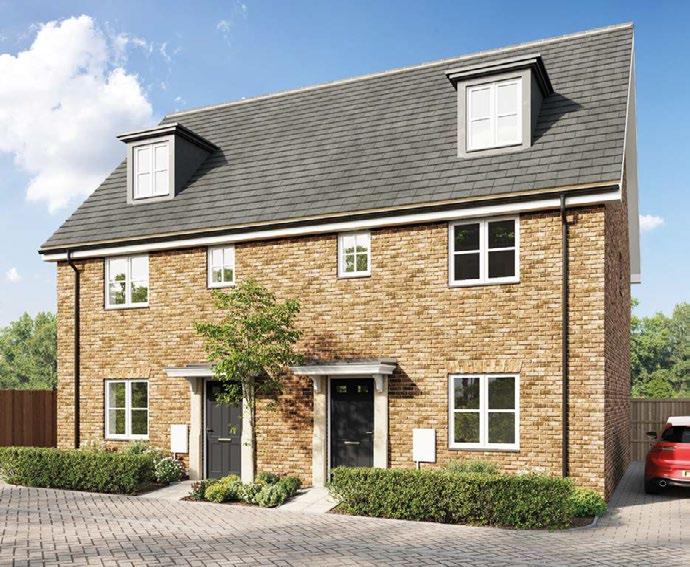
HOMES 6*, 7, 26, 27*, 41, 42*, 43, 44*, 46, 47*, 62, 63*, 64 & 65*
*Indicates handed plot. This floorplan is indicative of this house type only and does not reflect home specific variations. Any and all such variations, for example additional windows, are shown on home specific drawings for this development. The positions of the appliances and furniture are indicative and not to scale. All dimensions are + or – 50mm and are not shown to scale. They are not intended to be used for carpet sizes, appliance sizes or items of furniture. These floorplans are a guide only and may be subject to change. Total area is approximate. For exact plot specification, details of external and internal finishes, dimensions and floorplan differences consult our Sales Executive. Computer
and
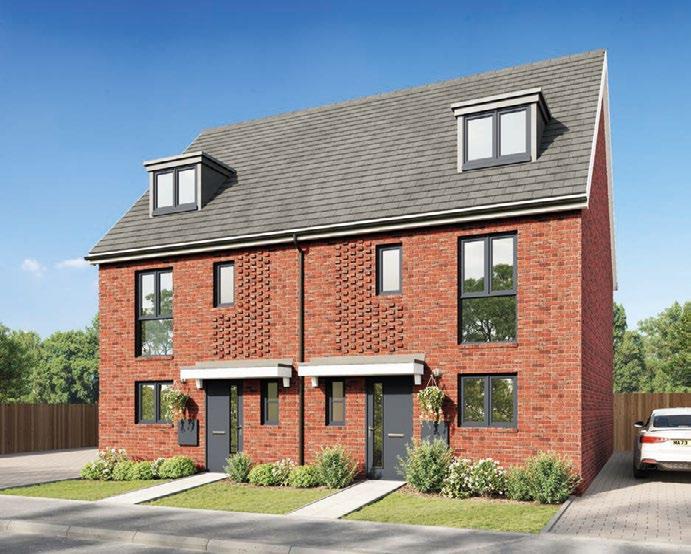
HOMES 52*, 53, 66*, 67, 70*, 71, 72*, 112*, 113, 128, 151*, 152, 164* & 165
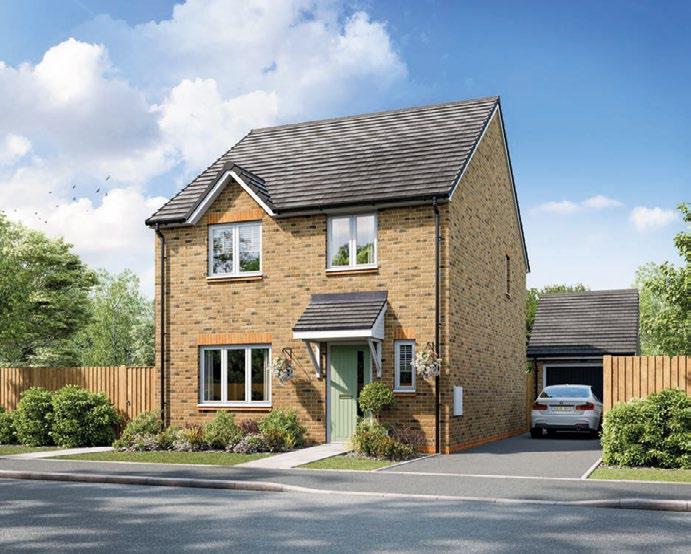
Ground Floor
Kitchen/Dining/Family Area
5.99m × 4.45m 19'7" × 14'7"
5.03m × 3.45m 16'6" × 11'4"
First Floor
3.86m × 2.93m 12'8" × 9'7" Bedroom 2 3.38m × 2.93m 11'1" × 9'7"
3 2.97m × 2.33m 9'9" × 7'8"
4 2.97m × 2.06m 9'9" × 6'9"
2.08m × 1.90m 6'10" × 6'3"
2.01m × 1.40m 6'7" × 4'7"
Three bedroom house
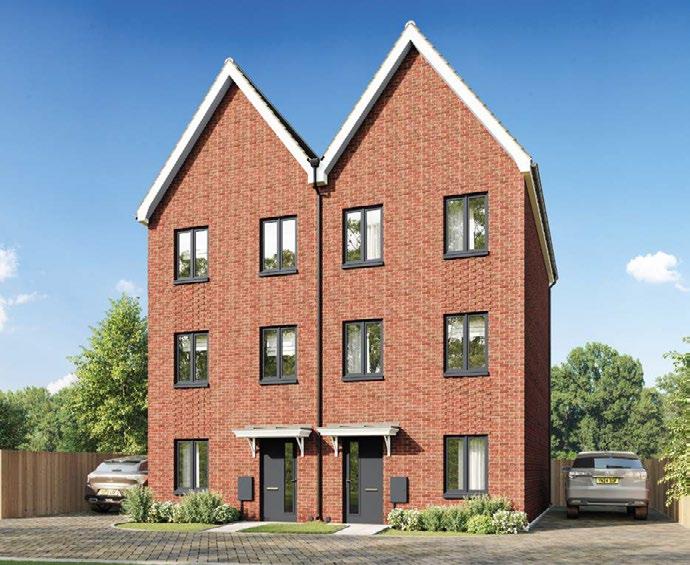
HOMES 13*, 14, 31 & 32*
*Indicates handed plot. This floorplan is indicative of this house type only and does not reflect home specific variations. Any and all such variations, for example additional windows, are shown on home specific drawings for this development. The positions of the appliances and furniture are indicative and not to scale. All dimensions are + or – 50mm and are not shown to scale. They are not intended to be used for carpet sizes, appliance sizes or items of furniture. These floorplans are a guide only and may be subject to change. Total area is approximate. For exact plot specification, details of external and internal finishes, dimensions and floorplan differences consult our
Executive. Computer generated images are a
and
and
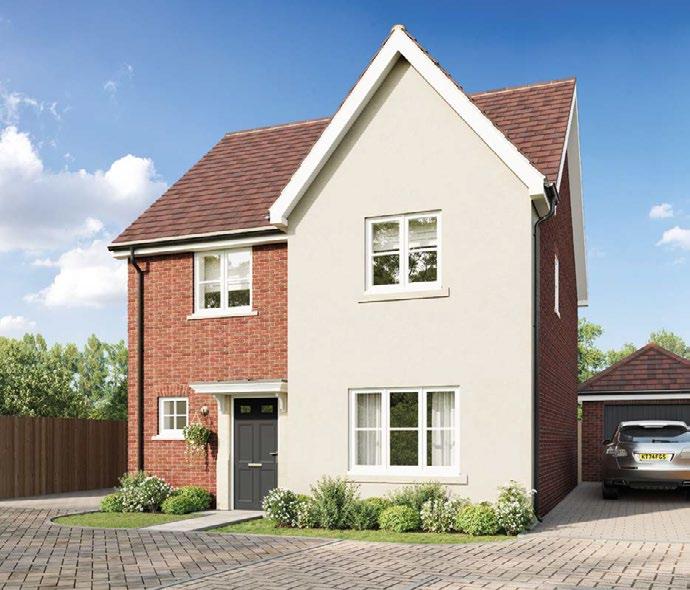
HOMES 10*, 15, 28 & 33
114.50m2 | 1,232ft 2 Kitchen
3.77m × 3.29m 12'4" × 10'10"
Dining Area
3.29m × 3.21m 10'10" × 10'7"
Living Room
5.24m × 3.91m 17'2" × 12'10"
The Brundon
The Brundon
4.44m × 4.22m 14'7" × 13'10"
Bedroom 2
3.17m × 2.94m 10'5" × 9'8"
Bedroom 3
Bedroom 4
2.82m × 2.04m 9'3" × 6'9"
3.35m × 2.66m 11'0" × 8'9" Bathroom
2.15m × 1.93m 7'1" × 6'4" En Suite
2.37m × 1.20m 7'9" × 3'11"
*Indicates handed plot. This floorplan is indicative of this house type only and does not reflect home specific variations. Any and all such variations, for example additional windows, are shown on home specific drawings for this development. The positions of the appliances and furniture are indicative and not to scale. All dimensions are + or – 50mm and are not shown to scale. They are not intended to be used for carpet sizes, appliance sizes or items of furniture. These floorplans are a guide only and may be subject to change. Total area is approximate. For exact plot specification, details of external and internal finishes, dimensions and floorplan differences consult our Sales Executive. Computer generated images are a generic indication of a finished house type. External finishes, materials and appearance will vary, please refer to home specific drawings and information in the sales office.
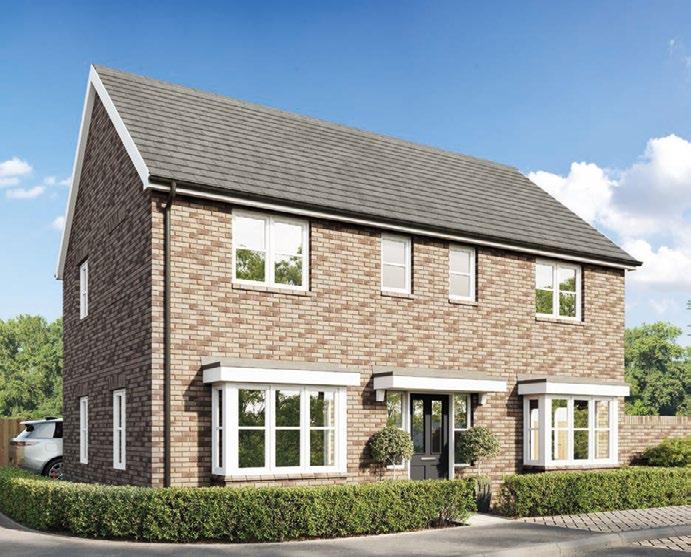
Ground Floor
6.66m × 3.54m 21'10" × 11'7"
6.64m × 3.44m 21'9" × 11'3"
2.09m × 1.74m 6'10" × 5'9"
3.92m × 3.59m 12'10" × 11'9" Bedroom 2 3.51m × 2.91m 11'6" × 9'7"
3.10m × 2.47m 10'2" × 8'1" Bedroom 4
2.57m × 2.09m 8'5" × 6'10"
2.06m × 1.99m 6'9" × 6'6"
1.99m × 1.79m 6'6" × 5'10"
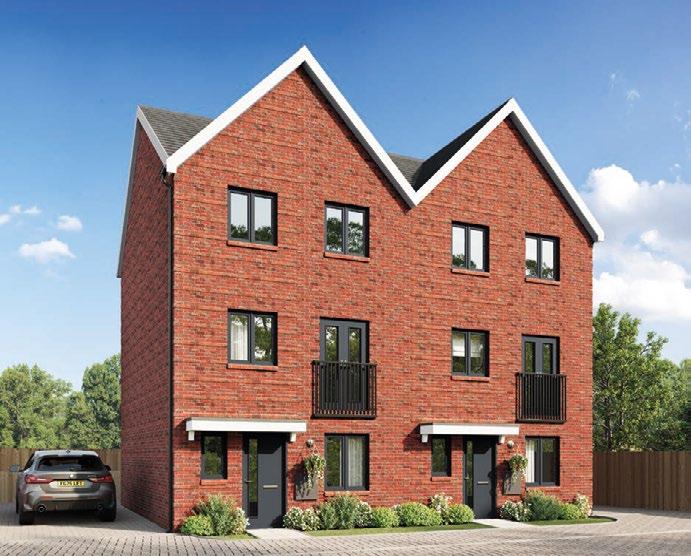
4.86m × 3.96m 15'11" × 13'0"
3.08m × 2.60m 10'1" × 8'6" Ground Floor
4.86m × 3.08m 15'11" × 10'1" Bedroom 3
4.86m × 3.02m 15'11" × 9'11"
The Glemsford
The Glemsford
× 1.98m 7'1" × 6'6"
× 1.50m 6'6" × 4'11"
The Glemsford 69, 76, 77(h), 109(h), 110(h), 141(h), 142(h), 153(h), 154(h), 155(h), 166, 167 (h) = handed
68, 69, 76, 77(h), 109(h), 110(h), 141(h), 142(h), 153(h), 154(h), 155(h), 166, 167 (h) = handed †Plot specific windows **Plot specific doors/Juliet balcony
Plot: 68, 69, 76, 77(h), 109(h), 110(h), 141(h), 142(h), 153(h), 154(h), 155(h), 166, (h) = handed
†Plot specific windows **Plot specific doors/Juliet balcony
†Plot specific windows **Plot specific doors/Juliet balcony
118.76m2 | 1,278.4ft2
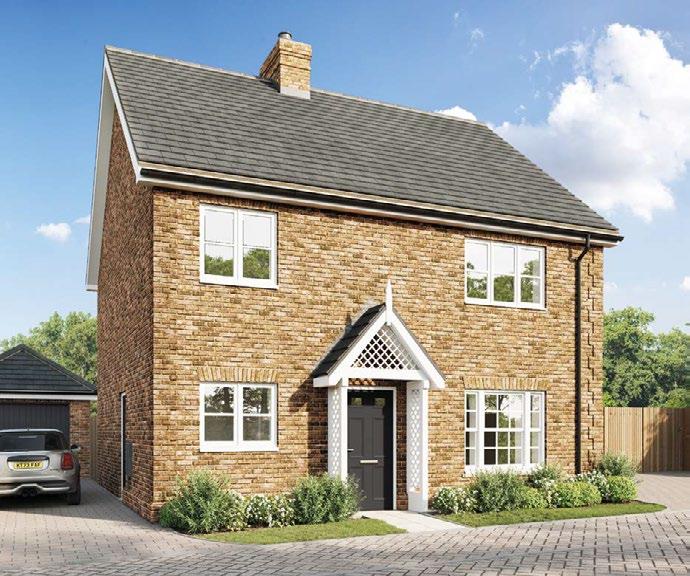
Kitchen
3.84m × 3.16m 12'8" × 10'4"
Dining/Family Area
4.62m × 3.00m 15'2" × 9'10"
Room
4.80m × 3.72m 15'9" × 12'3"
1.99m × 1.65m 6'6" × 5'5"
4.38m × 3.28m 14'5" × 10'9"
Bedroom 2
3.84m × 3.30m 12'7" × 10'10"
Bedroom 3 3.22m × 2.63m 10'7" × 8'8"
Bedroom 4
3.06m × 2.79m 10'1" × 9'2"
2.15m × 1.93m 7'1" × 6'4"
2.63m × 1.20m 8'8" × 3'11" 124.50m2 | 1,340ft 2
*Indicates handed plot. This floorplan is indicative of this house type only and does not reflect home specific variations. Any and all such variations, for example additional windows, are shown on home specific drawings for this development. The positions of the appliances and furniture are indicative and not to scale. All dimensions are + or – 50mm and are not shown to scale. They are not intended to be used for carpet sizes, appliance sizes or items of furniture. These floorplans are a guide only and may be subject to change. Total area is approximate. For exact plot specification, details of external and internal finishes, dimensions and floorplan differences consult our Sales Executive. Computer generated images are a generic indication of a finished house type. External finishes, materials and appearance will vary, please refer to home specific drawings and information in the sales office.
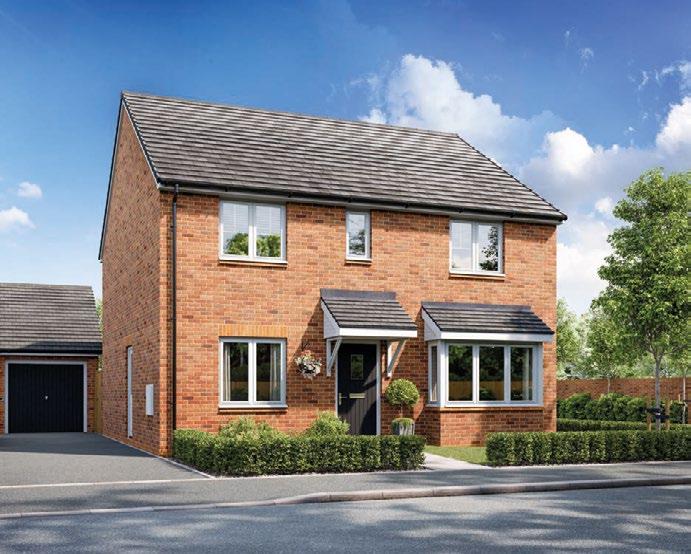
Ground Floor
8.01m × 3.52m 26'3" × 11'7"
4.75m × 3.56m 15'7" × 11'8"
2.20m × 2.06m 7'3" × 6'9"
2.20m × 1.96m 7'3" × 6'5"
First Floor
× 3.32m 13'0" × 10'1"
2
× 3.56m 13'0" × 11'8"
3 3.73m × 3.01m 12'3" × 9'11"
3.73m × 2.64m 12'3" × 8'8"
× 2.18m 8'8" × 7'2"
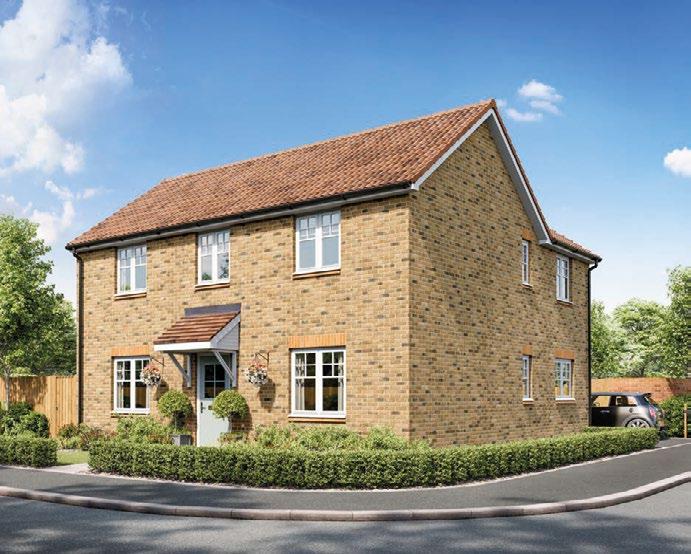
Ground Floor
5.31m × 3.48m 17'5" × 11'5"
5.31m × 3.23m 17'5" × 10'7"
3.94m × 3.26m 12'11" × 10'8"
First Floor
Bedroom
5.31m × 3.28m 17'5" × 10'9" Bedroom 2
3.98m × 3.26m 13'1" × 10'8" Bedroom 3
The Sandford Plots: 79(h), 96(h), 99, 114(h) (h) = handed
3.37m × 2.89m 11'1" × 9'6"
4
The Sandford Plots: 79(h), 96(h), 99, 114(h) (h) = handed
2.54m × 1.64m 8'4" × 5'5"
2.75m × 2.33m 9'0" × 7'8"
2.11m × 1.90m 6'11" × 6'3"
2.03m × 1.47m 6'8" × 4'10"
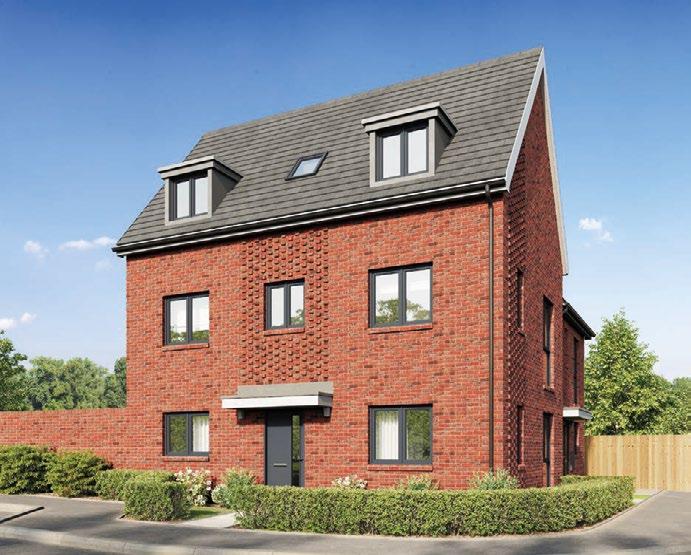
Ground
5.54m × 2.69m 18'2" × 8'10"
Room 5.54m × 3.15m 18'2" × 10'4"
First Floor
Main Bedroom 5.54m × 3.15m 18'2" × 10'4"
Bedroom 4 3.54m × 2.69m 11'7" × 8'10"
2.69m × 1.90m 8'10" × 6'3"
2.53m × 2.21m 8'4" × 7'3"
Bedroom 2 4.67m × 3.20m 15'4" × 10'6"
Bedroom 3 4.67m × 2.75m 15'4" × 9'0"
& Jill Bathroom 2.21m × 2.12m 7'3" × 6'11"
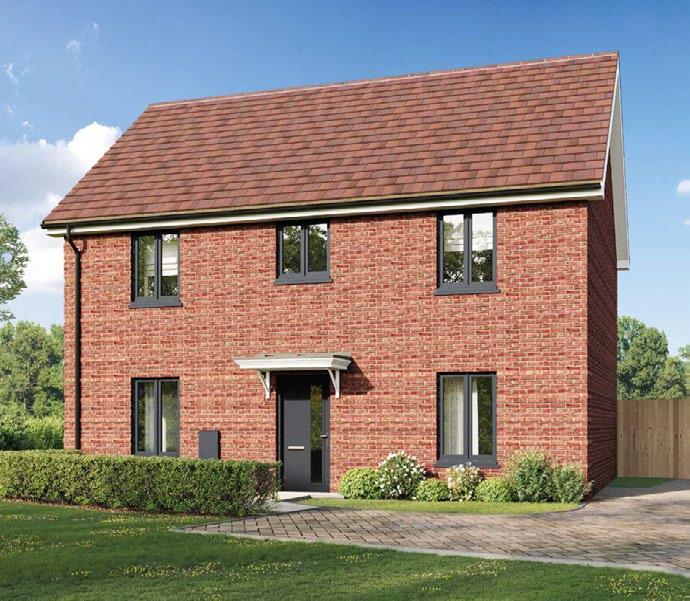
HOMES 5*, 8, 12, 16*, 25*, 40*, 45*, 48* & 55
× 3.96m 13'9" × 13'0"
3.68m × 3.26m 12'1" × 10'9"
5.53m × 3.35m 18'2" × 11'0"
3.26m × 1.95m 10'9" × 6'5"
3.50m × 3.40m 11'6" × 11'2"
2 4.18m × 3.04m 13'9" × 10'0"
3 4.38m × 2.80m 14'5" × 9'2"
4 3.06m × 2.36m 10'1" × 7'9"
2.15m × 1.93m 7'1" × 6'4" En Suite 1
2.34m × 1.43m 7'8" × 4'8" En Suite 2 1.60m × 1.20m 5'3" × 3'11" 134.70m2 | 1,449ft 2
*Indicates handed plot. This floorplan is indicative of this house type only and does not reflect home specific variations. Any and all such variations, for example additional windows, are shown on home specific drawings for this development. The positions of the appliances and furniture are indicative and not to scale. All dimensions are + or – 50mm and are not shown to scale. They are not intended to be used for carpet sizes, appliance sizes or items of furniture. These floorplans are a guide only and may be subject to change. Total area is approximate. For exact plot specification, details of external and internal finishes, dimensions and floorplan differences consult
Executive. Computer generated images are a
type. External
drawings and information in
and
Four bedroom house
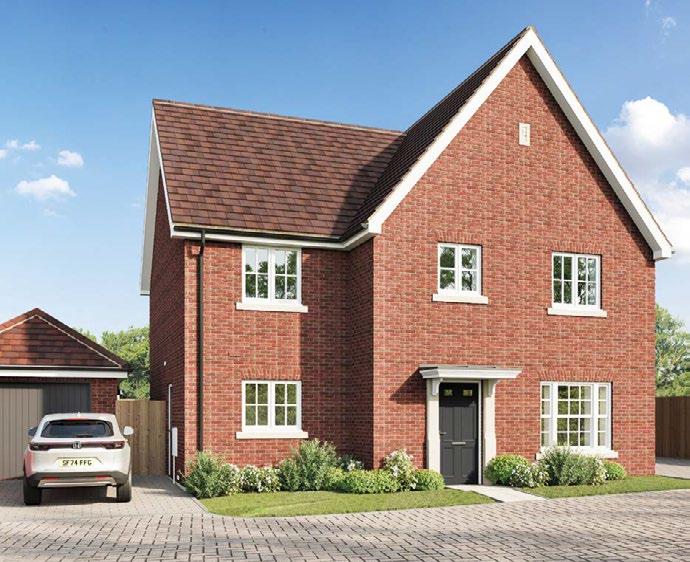
HOMES 17 & 22
Kitchen/Dining Area
3.65m × 3.15m 12'0" × 10'4" Family Area
5.59m × 3.15m 18'4" × 10'4"
Living Room
4.48m × 3.44m 14'9" × 11'4"
2.41m × 1.58m 7'11" × 5'3"
136.60m2 | 1,470ft 2
Main Bedroom 4.42m × 3.44m 14'6" × 11'4"
Bedroom 2
3.28m × 3.26m 10'9" × 10'8"
Bedroom 3 3.28m × 3.07m 10'9" × 10'1"
Bedroom 4
3.26m × 2.90m 10'8" × 9'6"
2.17m × 1.93m 7'2" × 6'4"
2.45m × 1.70m 8'0" × 5'7"
This floorplan is indicative of this house type only and does not reflect home specific variations. Any and all such variations, for example additional windows, are shown on home specific drawings for this development. The positions of the appliances and furniture are indicative and not to scale. All dimensions are + or – 50mm and are not shown to scale. They are not intended to be used for carpet sizes, appliance sizes or items of furniture. These floorplans are a guide only and may be subject to change. Total area is approximate. For exact plot specification, details of external and internal finishes, dimensions and floorplan differences consult our Sales Executive. Computer generated images are a generic indication of a finished house type. External finishes, materials and appearance will vary, please refer to home specific drawings and information in the sales office.
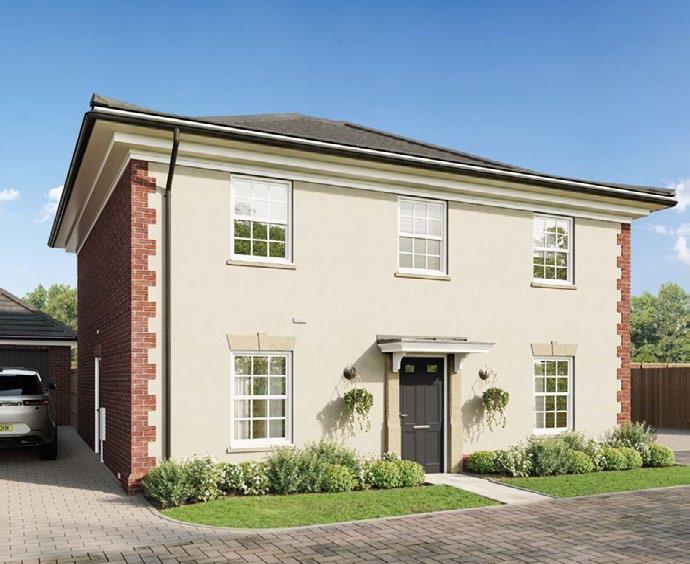
Kitchen/Dining Area
3.65m × 3.22m 12'0" × 10'7"
5.39m × 3.22m 17'8" × 10'7"
4.63m × 3.64m 15'2" × 12'0"
3.14m × 2.56m 10'4" × 8'5"
1.97m × 1.57m 6'6" × 5'2"
146.20m2 | 1,573ft 2
4.36m × 3.64m 14'4" × 12'0" Bedroom 2
4.17m × 3.70m 13'8" × 12'2" Bedroom 3
4.21m × 2.89m 13'10" × 9'6"
4
3.55m × 2.83m 11'8" × 9'4"
2.17m × 1.93m 7'2" × 6'4"
2.27m × 1.91m 7'6" × 6'3"
*Indicates handed plot. This floorplan is indicative of this house type only and does not reflect home specific variations. Any and all such variations, for example additional windows, are shown on home specific drawings for this development. The positions of the appliances and furniture are indicative and not to scale. All dimensions are + or – 50mm and are not shown to scale. They are not intended to be used for carpet sizes, appliance sizes or items of furniture. These floorplans are a guide only and may be subject to change. Total area is approximate. For exact plot specification, details of external and internal finishes, dimensions and floorplan differences consult our
Executive. Computer generated images are a
and
and
indication of
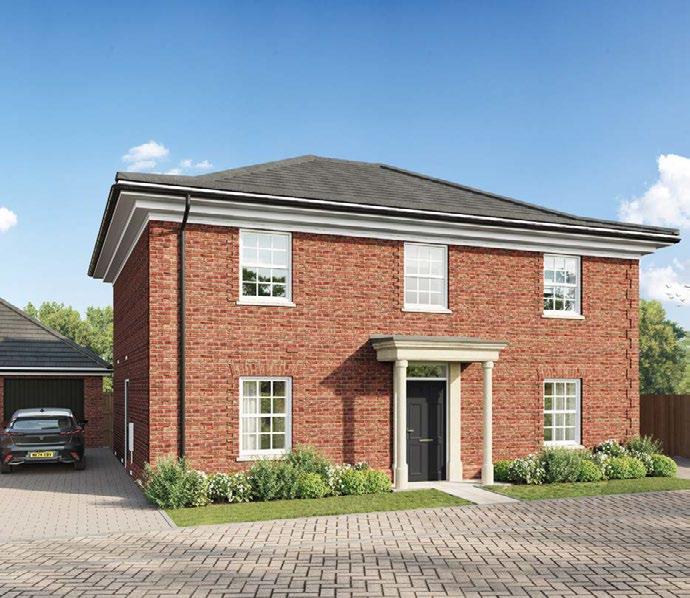
HOMES 19 & 20
4.56m × 3.20m 15'0" × 10'6"
5.47m × 3.20m 17'11" × 10'6"
4.77m × 4.35m 15'8" × 14'3"
3.22m × 2.65m 10'7" × 8'8"
2.02m × 1.66m 6'8" × 5'5"
2 | 1,769ft 2
4.51m × 3.56m 14'10" × 11'8" Bedroom 2 4.35m × 3.36m 14'3" × 11'1" Bedroom 3
3.51m × 3.32m 11'6" × 10'11" Bedroom 4 3.36m × 3.22m 11'1" × 10'7"
2.18m × 1.93m 7'2" × 6'4" En Suite 1
2.27m × 1.90m 7'5" × 6'3"
En Suite 2
3.22m × 1.20m 10'7" × 3'11"
This floorplan is indicative of this house type only and does not reflect home specific variations. Any and all such variations, for example additional windows, are shown on home specific drawings for this development. The positions of the appliances and furniture are indicative and not to scale. All dimensions are + or – 50mm and are not shown to scale. They are not intended to be used for carpet sizes, appliance sizes or items of furniture. These floorplans are a guide only and may be subject to change. Total area is approximate. For exact plot specification, details of external and internal
dimensions and floorplan differences consult our Sales Executive.
images are a generic indication of a
and appearance
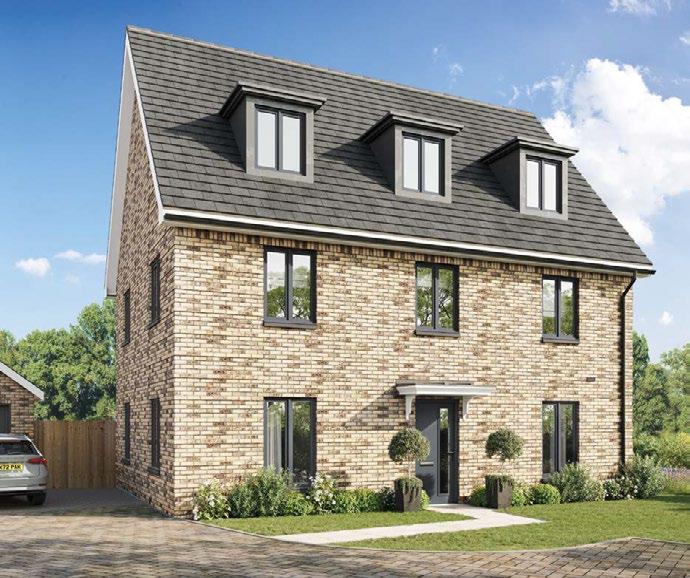
Kitchen/Dining Area
3.76m × 3.14m 12'4" × 10'4" Family Area
5.82m × 3.14m 19'1" × 10'4"
Ground Floor Living Room
4.12m × 3.70m 13'7" × 12'2"
2.56m × 1.87m 8'5" × 6'2"
4.49m × 3.94m 14'9" × 12'11" Bedroom 4 3.78m × 3.30m 12'5" × 10'10" Bedroom 5 3.11m × 2.56m 10'3" × 8'5"
Bathroom 2.15m × 1.93m 7'1" × 6'4"
2.18m × 1.80m 7'2" × 5'11"
Bedroom 2 4.17m × 2.92m 13'8" × 9'7" Bedroom 3 4.45m × 2.56m 14'7" × 8'5"
2.35m × 1.43m 7'9" × 4'8"
*Indicates handed plot. †Plot specific windows. This floorplan is indicative of this house type only and does not reflect home specific variations. Any and all such variations, for example additional windows, are shown on home specific drawings for this development. The positions of the appliances and furniture are indicative and not to scale. All dimensions are + or
50mm and are
shown to scale. They are not intended to be
or
of furniture. These floorplans are a
change. Total area is approximate. For exact plot specification,
and internal
Executive. Computer
be subject
and
Four Acre Drive, Wixams, Bedford MK42 6EY
what3words: ///dices.hindered.tend
Terms and conditions apply. Images and computer generated images are for illustrative purposes only. It is not possible in a brochure of this nature to do more than give a general impression of the range, quality and variety of the homes we have on offer. The computer generated imagery, floor plans, configurations and layouts are included for guidance only. The Properties may vary in terms of elevational design details, position/size of garage and materials used. Such changes are due to our commitment to creating homes of individual character, although similar to others. We operate a policy of continuous product development so there may be material differences between the accommodation depicted in our literature and that on offer on any particular development or at different times during the progress of any development. Maps not to scale. Other photographs are of the local area or are indicative lifestyle images. All details are correct at time of printing. The Wixams area is undergoing significant growth and future developments, which may alter the local environment, amenities and surroundings over time. Smooth Move – Terms and conditions apply. Fees to be agreed in advance between Tilia Homes and the estate agent. During the Smooth Move period, Tilia Homes reserves the right to continue marketing your chosen home. In the event that another purchaser is found, Tilia Homes reserves the right to cancel the Smooth Move reservation or offer an alternative property. If this happens, your holding fee will be refunded in full. Available on selected plots only. Please speak to a Sales Executive for further details. Part Exchange – Terms and conditions apply. Available on selected plots, subject to our valuation criteria, and is not available in conjunction with any other offer. Please speak to a Sales Executive for further details. Keyworker Discount – Terms and conditions apply, see www.tiliahomes.co.uk/termsandconditions. Eligibility: Available on selected plots only. Please speak to a Sales Executive for further details. October 2025.