CITYVIEW
3,4&5bedroomhomes



3,4&5bedroomhomes


...thekettle'son.
Situated just over the river from the city of Exeter, with views across the city to the east and over sweeping countryside to the west, this beautiful collection of 3, 4 & 5 bedroom homes is perfectly positioned offering the best in urban and rural living.
Local amenities are just minutes away from the development, whilst residents will also have quick access to the scenic beauty of Dartmoor’s open countryside.
City View is the perfect place to call home with a collection of quality homes designed with modern efficiency in mind.



Allourhomescomewitha2yearTiliaHomes CustomerCareWarrantyandafurther8year NHBCWarrantyforaddedpeaceofmind.

New homes are built to the latest specifications and standards meaning a more energy efficient home.

Benefit from schemes only available when buying a new build, such as our Part Exchange and Smooth Move schemes.

You are not buying into a chain. This means a faster, easier buying process without the hassle.

You can make changes to your home by choosing from our extensive list of optional extras subject to build stage.

With the latest regulations and specifications it’s unlikely you’ll need to worry about repairs for a while. New homes also include a 10 year NHBC warranty to cover structural defects.

Be the first to live in the property. It’s brand new – and all yours!

Destinations by car
Exmouth:
33 mins, 16 miles
Torquay:
45 mins, 25 miles
Taunton:
50 mins, 41 miles
Plymouth:
56 mins, 45 miles
Bristol:
1 hour 36 mins, 84 miles
Your nearest transport links



Exeter St David’s M5
Exeter Airport
Destinations by train from Exeter St David’s Train Station
Bristol Temple Meads:
London Paddington: 2 hours 12 mins

Conveniently nearby Up to 2 miles
• Tesco Express
• Barley Valley Nature Reserve
• Riverside Leisure Centre
• Exeter St David’s Train Station Up to 5 miles
• Sainsbury’s
• Royal Devon & Exeter Hospital
• Vue Cinema Exeter
• Exeter Golf & Country Club Up to 10 miles
• Exeter Activity Centre
• Haldon Forest
• Powderham Castle
• Orange Elephant Ice
Cream Parlour
Up to 25 miles
• Canonteign Falls
• Crealy Theme Park & Resort
• Haytor, Dartmoor
• Wildwood Devon, Escot




A contemporary three bedroom home featuring a separate living room and an open plan kitchen and dining area with French doors to your garden. Upstairs, you’ll find three spacious bedrooms, including one with an en suite, complemented by a family bathroom.
Plot 25, 26, 34, 35, 43, 44

738 sqft
GROUND FLOOR
Kitchen/Dining Room - 4.68m x 2.86m (15’4” x 9’4”)
Living Room - 4.68m x 4.54m (15’4” x 14’10”)
FIRST FLOOR
Main Bedroom - 3.59m x 2.81m (11’9” x 9’2”)
En Suite - 1.61m x 2.03m (5’3” x 6’8”)
Bedroom 2 - 2.70m x 2.46m (8’10” x 8’1”)
Bedroom 3 - 2.31m x 2.46m (7’7” x 8’1”)
Bathroom - 1.70m x 2.04m (5’7” x 6’8”)
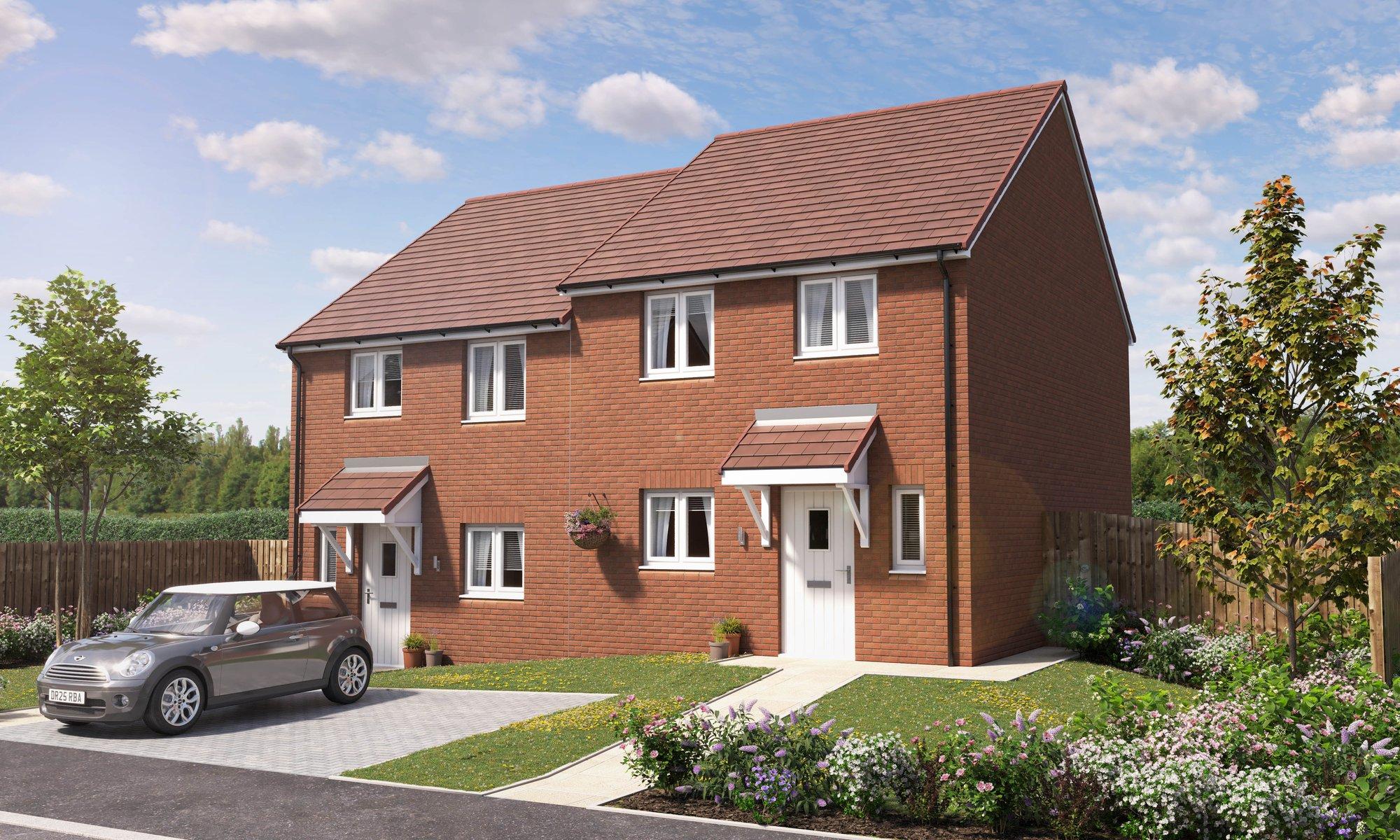
A thoughtfully designed three bedroom home offering a separate living room with French doors to your garden and an open plan kitchen and dining area that encourages a contemporary lifestyle.
Upstairs consists of three good sized bedrooms, including a main bedroom with an en suite, complemented by a family bathroom.
Plot 24, 27, 28, 32, 33, 36, 37, 59, 76
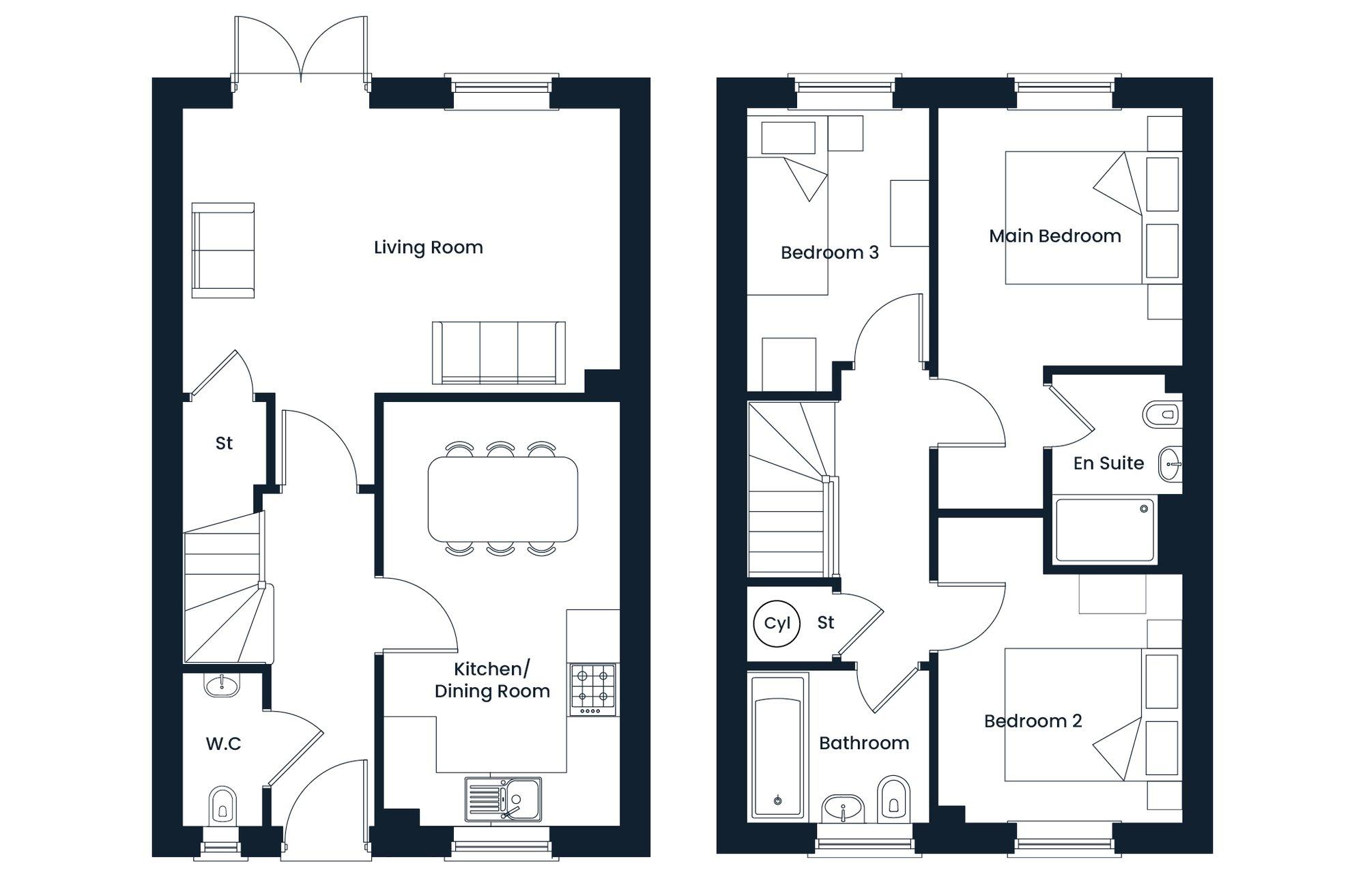
866 sqft
Kitchen/Dining Room - 2.66m x 4.77m (8’9” x 15’8”)
Living Room - 4.91m x 3.20m (16’1” x 10’6”)
Main Bedroom - 2.76m x 4.52m (9’0” x 14’10”)
En Suite - 1.47m x 2.15m (4’10” x 7’0”)
Bedroom 2 - 2.76m x 3.45m (9’0” x 11’4”)
Bedroom 3 - 2.06m x 3.20m (6’9” x 10’6”)
Bathroom - 2.06m x 1.72m (6’9” x 5’7”)

A stylish three bedroom home featuring a dual aspect living room filled with natural light, an open plan kitchen and dining area, with separate utility room, and French doors to your garden.
Upstairs you will find the main bedroom with en suite, two further bedrooms and a family bathroom.
Plot 3, 6, 23, 29, 57, 58, 60, 66, 75, 77
985 sq ft

Kitchen/Dining Room - 2.76m x 5.58m (9’1” x 18’3”)
Living Room - 3.10m x 5.58m (10’2” x 18’3”)
Utility Room - 2.00m x 1.86m (6’7” x 6’1”)
Main Bedroom - 3.10m x 3.39m (10’2” x 11’1”)
En Suite - 2.00m x 2.14m (6’7” x 7’0”)
Bedroom 2 - 3.86m x 3.27m (12’8” x 10’8”)
Bedroom 3 - 2.77m x 2.26m (9’1” x 7’5”)
Bathroom - 2.01m x 2.10m (6’7” x 6’10”)

A four bedroom modern home featuring an open plan kitchen, dining and family area enhanced by French doors to your garden.
The upstairs features a main bedroom with an en suite, plus three additional spacious bedrooms and a family bathroom.
Plot 5, 30, 64
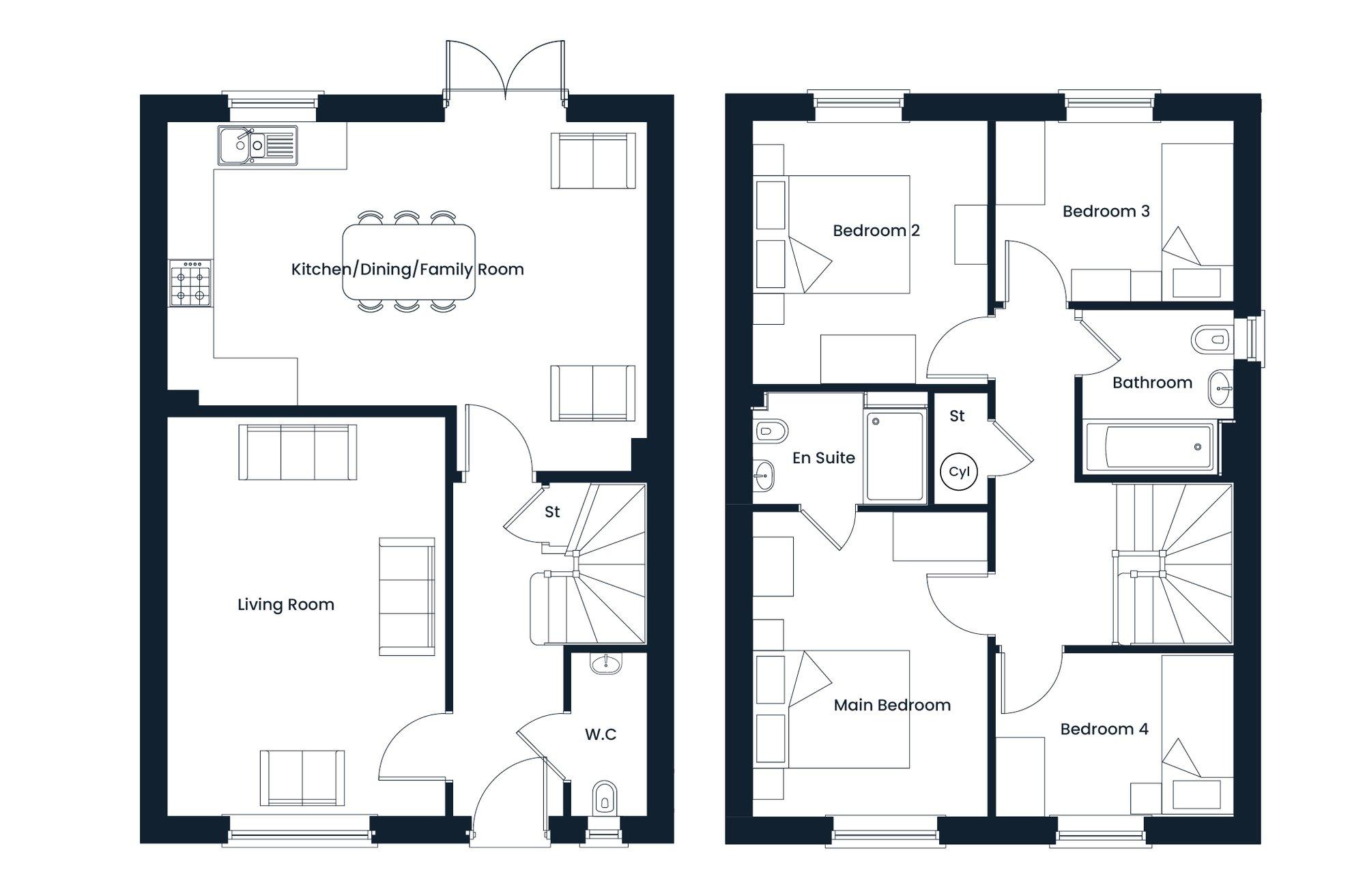
1,151 sqft
GROUND FLOOR
Kitchen/Dining/Family Room - 6.03m x 4.39m (19’9” x 14’5”)
Living Room - 3.50m x 5.20m (11’6” x 16’5”)
FIRST FLOOR
Main Bedroom - 2.95m x 3.83m (9’8” x 12’7”)
En Suite - 2.19m x 1.40m (7’2” x 4’7”)
Bedroom 2 - 2.95m x 3.30m (9’8” x 10’10”)
Bedroom 3 - 2.99m x 2.27m (9’9” x 7’5”)
Bedroom 4 - 2.99m x 2.06m (9’9” x 6’9”)
Bathroom - 1.90m x 2.07m (6’3” x 6’9”)

A traditional four bedroom home boasting a separate living room with French doors to your garden, and an inviting open plan kitchen and dining area. Also on the ground floor you will find a separate study and utility room.
Upstairs, the main bedroom includes an en suite, complemented by three additional spacious rooms and a family bathroom.
Plot 2, 11, 65, 79

1,230 sqft
Kitchen/Dining Room - 3.06m x 6.71m (10’0” x 22’0”)
Living Room - 3.25m x 4.82m (10’8” x 15’9”)
Study - 3.25m x 1.80m (10’8” x 5’11”)
Utility Room - 1.84m x 1.86m (6’0” x 6’1”)
Main Bedroom - 3.27m x 3.68m (10’9” x 12’1”)
En Suite - 1.98m x 1.88m (6’6” x 6’2”)
Bedroom 2 - 2.94m x 3.46m (9’7” x 11’4”)
Bedroom 3 - 3.27m x 2.93m (10’9” x 9’7”)
Bedroom 4 - 2.76m x 3.16m (9’1” x 10’4”)
Bathroom - 2.17m x 1.90m (7’1” x 6’3”)
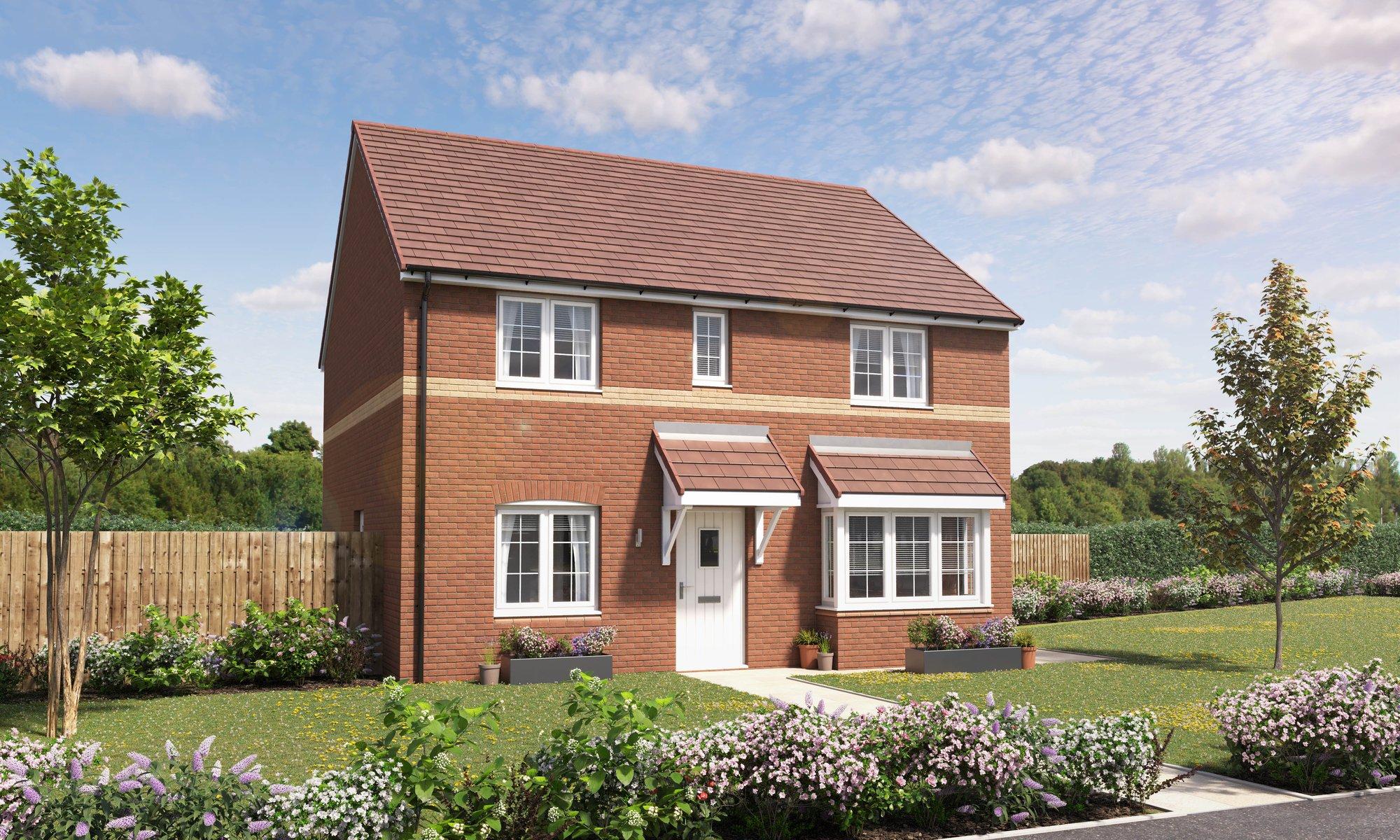
An attractive four bedroom home offering a separate living room featuring a bay window and double doors leading to the spacious open plan kitchen, dining and family area with French doors to your garden. A separate study and utility room are also located on the ground floor.
Upstairs you will find the main bedroom with en suite, and an additional three good sized bedrooms and a family bathroom.
Plot 4, 9

1,368 sqft
Kitchen/Dining/Family Room - 8.06m x 3.46m (26’5” x 11’4”)
Living Room - 3.58m x 4.75m (11’9” x 15’7”)
Study - 2.23m x 2.06m (7’3” x 6’9”)
Utility Room - 2.23m x 1.96m (7’3” x 6’5”)
Main Bedroom - 3.34m x 3.96m (10’11” x 12’11”)
En Suite - 2.15m x 1.40m (7’0” x 4’7”)
Bedroom 2 - 3.58m x 3.96m (11’9” x 12’11”)
Bedroom 3 - 3.03m x 3.67m (9’11” x 12’0”)
Bedroom 4 - 2.51m x 3.67m (8’3” x 12’0”)
Bathroom - 2.18m x 2.66m (7’1” x 8’8”)

A spacious four bedroom home benefitting from a separate living room with bay window, a study and an open plan kitchen, dining and family area spanning the width of the home, with French doors to your garden.
Upstairs features four generously sized bedrooms, two of which have en suites and a family bathroom.
Plot 1, 12, 13, 31, 63, 78, 80
1,593 sqft

Kitchen/Dining/Family Room - 9.97m x 3.13m (32’8” x 10’3”)
Living Room - 4.16m x 4.55m (13’7” x 14’11”)
Study - 2.36m x 1.82m (7’9” x 5’11”)
Utility Room - 2.36m x 1.73m (7’9” x 5’8”)
Main Bedroom - 4.19m x 3.80m (13’9” x 12’5”)
En Suite 1 - 2.26m x 1.40m (7’5” x 4’7”)
Bedroom 2 - 3.55m x 3.81m (11’7” x 12’6”)
En suite 2 - 1.47m x 1.90m (4’10” x 6’3”)
Bedroom 3 - 3.23m x 3.09m (10’7” x 10’1”)
Bedroom 4 - 3.55m x 3.03m (11’7” x 9’11”)
Bathroom - 2.09m x 1.90m (6’10” x 6’3”)

A contemporary five bedroom home across three floors, featuring a living room with bay window and double doors leading to the open plan kitchen, dining and family area with French doors to your garden. The ground floor also offers a separate study and utility room.
The first floor includes the main bedroom with en suite and dressing area, alongside two bedrooms and a family bathroom. The top floor consists of two further bedrooms and a shower room.
Plot 7, 42, 56, 62
1,788 sqft
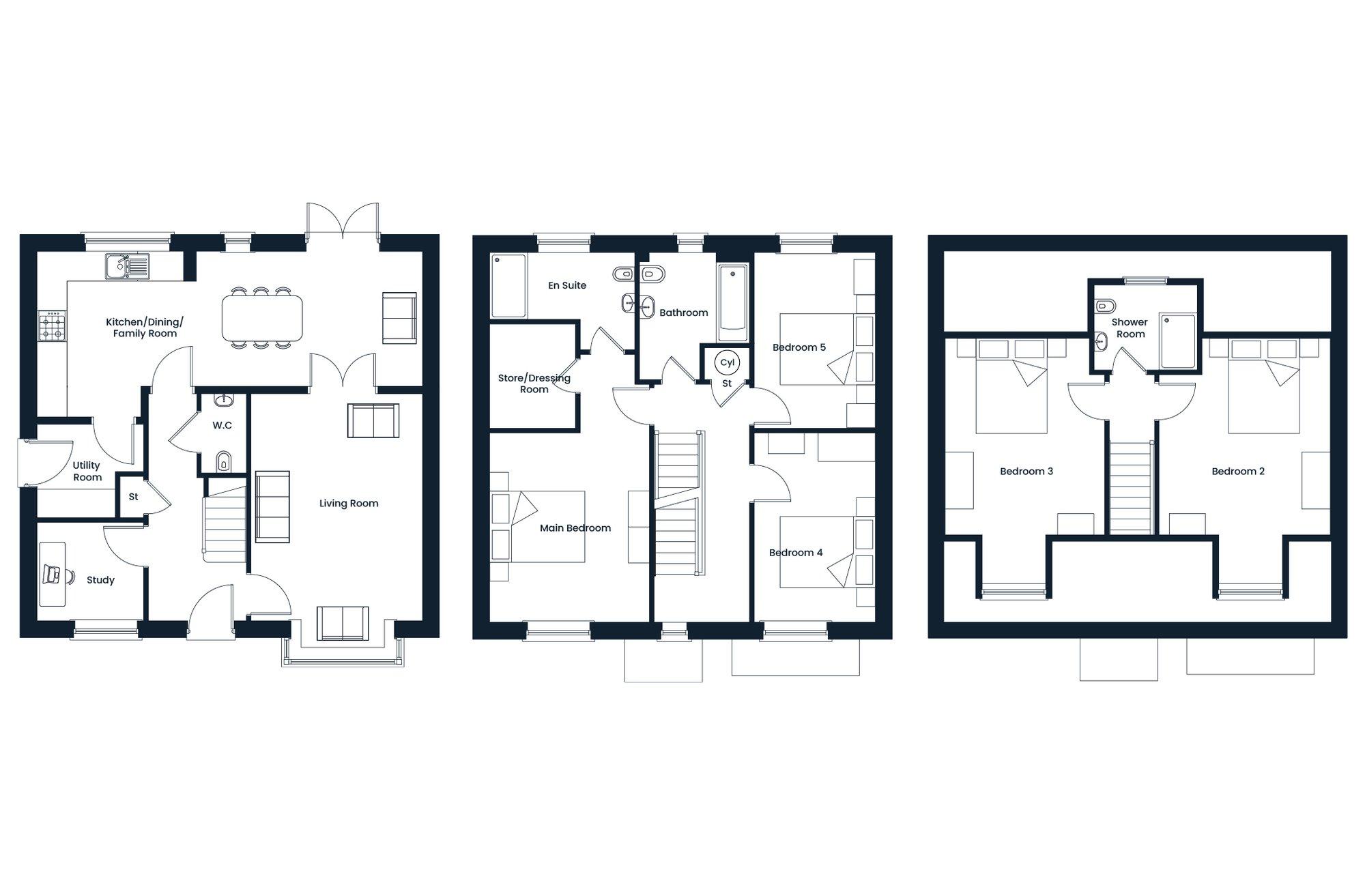
Kitchen/Dining/Family Room - 8.06m x 3.46m (26’5” x 11’4”)
Living Room - 3.58m x 4.75m (11’9” x 15’7”)
Study - 2.23m x 2.06m (7’3” x 6’9”)
Utility Room - 2.23m x 1.96m (7’3” x 6’5”)
Main Bedroom - 3.34m x 3.96m (10’11” x 13’0”)
Dressing Room - 1.80m x 2.18m (5’11” x 7’2”)
En Suite - 3.03m x 2.04m (9’11” x 6’8”)
Bedroom 4 - 2.53m x 3.96m (8’3” x 13’0”)
Bedroom 5 - 2.53m x 3.67m (8’3” x 12’0”)
Bathroom - 2.30m x 2.65m (7’6” x 8’8”)
Bedroom 2 - 3.58m x 4.12m (11’9” x 13’6”)
Bedroom 3 - 3.34m x 4.12m (10’11” x 13’6”)
Shower Room - 2.16m x 1.78m (7’1” x 5’10)

An impressive five bedroom home across three floors, comprising of a living room with bay window, and an open plan kitchen, dining and family area spanning the width of the home, with French doors to your garden. The ground floor also offers a separate study and utility room.
On the first floor you will find four bedrooms, one with en suite and the family bathroom. The expansive main bedroom covers the entire top floor and features a large en suite.
Plot 8, 10, 61
1,941 sqft
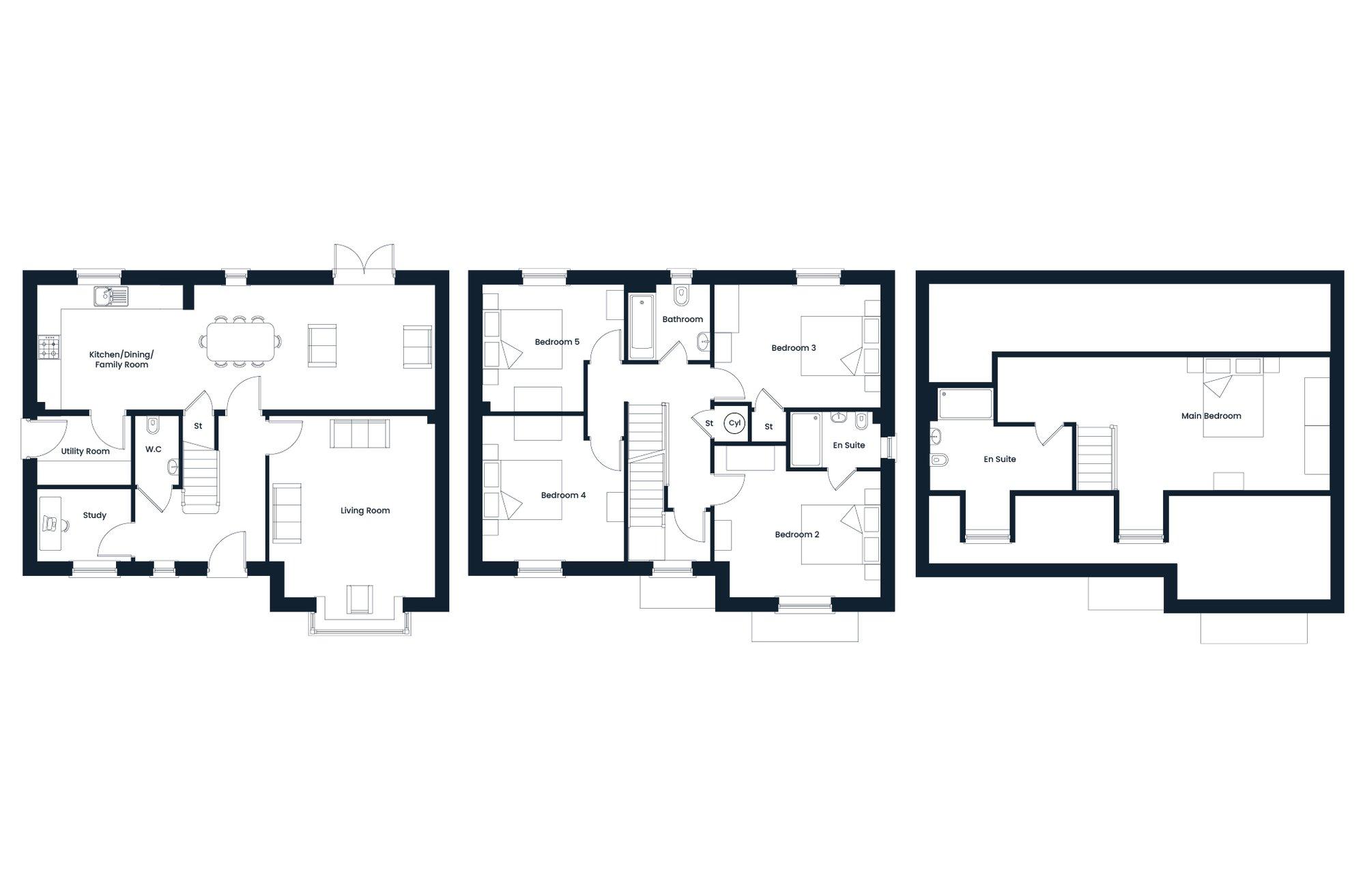
Kitchen/Dining/Family Room - 9.97m x 3.13m (32’8” x 10’3”)
Living Room - 4.16m x 4.55m (13’7” x 14’11”)
Study - 2.36m x 1.82m (7’9” x 5’1”)
Utility Room - 2.36m x 1.73m (7’9” x 5’8”)
Bedroom 2 - 4.16m x 3.80m (13’7” x 12’5”)
En Suite - 2.26m x 1.40m (7’5” x 4’7”)
Bedroom 3 - 4.16m x 3.09m (13’7” x 10’1”)
Bedroom 4 - 3.55m x 3.65m (11’7” x 11’11”)
Bedroom 5 - 3.55m x 3.19m (11’7” x 10’5”)
Bathroom - 2.06m x 1.90m (6’9” x 6’3”)
Main Bedroom - 8.29m x 3.33m (27’2” x 10’11”)
En suite - 3.55m x 2.56m (11’7” x 8’5”)

Air Source Heat Pumps (ASHPs) work best in well insulated properties, providing low running costs, zero emissions and low maintenance. They work in a similar manner to a fridge but in reverse, producing heat from cold air. It can even get heat from the air when the temperature is as low as -15°c.
The main unit is located outside your home. It absorbs heat from the air, drawn in by a fan and transfers it to a liquid refrigerant, which is then compressed to increase its temperature. This heat is transferred via a heat exchanger to your radiators, underfloor heating and hot water circuits.
There are two key points you need to be aware of:
• Firstly, ASHPs work more efficiently at lower temperatures. As such, it is likely to take longer to raise the temperature in your home to a comfortable level compared to a gas boiler. An ASHP should be set to heat your home over a couple of hours, compared to a boiler in just 30 minutes. Don’t be surprised if your radiators are not hot to touch, this is normal.
• Secondly, the system is controlled by a room thermostat, like a gas boiler, but it operates in a slightly different way. Your rooms are fitted with an ASHP controller and thermostat, which will turn your heat
All homes at City View will benefit from having an Air Source Heat Pump. The below information will help you understand how these work to heat your home and hot water.
thermostat, which will turn your heat pump on and off, set timers and control your heating and hot water.
The room thermostat monitors temperatures to ensure they do not go too low or too high and communicates with the heat pump to come on if the home drops below the required air temperature. Much like a gas boiler, your ASHP will require an annual service, as it is important to keep the liquid refrigerant topped up to protect it from freezing. By understanding and following these guidelines, you can ensure the efficient and effective operation of your ASHP system.




Brook Manor
Shillingford Road, Alphington, Exeter, Devon, EX2 8UB
2, 3 & 4 bedroom homes from £265,000
Cashmere Park
Exeter Road, South Molton, Devon, EX36 4EW
3 & 4 bedroom homes from £285,000
Snowdon Grange
Forton Road, Chard, Somerset TA20 2FR
3 & 4 bedroom homes from £315,000
TAKE A LOOK HERE
TAKE A LOOK HERE
TAKE A LOOK HERE

Awiderangeofschoolsforallagescanbeaccessed withinafewminutesofCityView,including:
& Primary
Exwick Heights, rated ‘Good’ by Ofsted with ‘Outstanding’ in personal development, is a large and vibrant Primary School on the North-Western edge of Exeter. With the aspiration for pupils to achieve academic excellence and personal empowerment, underpinned by values of kindness, curiosity, and determination.
West Exe, a vibrant community creating opportunities for all to achieve success, united in a mission to educate children so they live great lives and make the world a better place. A supportive, positive and committed community enabling all to flourish and achieve their best.
Exeter College, an awardwinning Ofsted rated ‘Outstanding’ college, recognized nationally as one of the best colleges in the country. Focused on delivering excellent teaching, learning and training to help all learners achieve their potential. Offering a choice of curriculum options including over 35 A Level subjects, International Baccalaureate, Apprenticeships and vocational/technical courses.
