MONTGOMERY PLACE
A STUNNING COLLECTION OF 3 & 4 BEDROOM HOMES

A STUNNING COLLECTION OF 3 & 4 BEDROOM HOMES
With its beautiful collection of three and four bedroom homes, Montgomery Place is perfectly placed for access to the local market town of Market Drayton. With shops, amenities and good transport links to the area, Market Drayton is ideal for first-time buyers, growing families and downsizers.
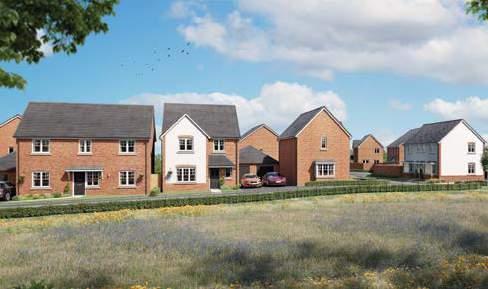
Families will benefit at Market Drayton due to its close proximity to several schools.
Market Drayton Infant & Nursery School
A busy yet friendly school aiming to support all aspects of a child’s development in a safe environment. Pupils are encouraged to respect all faiths, races and cultures, while key values such as democracy and liberty prepare young people for modern life in Britain.
Market Drayton Junior School
Part of the Empower Trust Inspire to Achieve network dedicated to providing outstanding education for every child in its care, Market Drayton Junior thrives on respect, aspiration, and collaboration where pupils are encouraged to explore the world with open eyes.
Although the schools listed above are nearby, we cannot guarantee admission.
Grove School
The Grove School vision of ‘achievement through caring’ has resulted in outstanding support for pupils to achieve at the highest level. An infectious lifelong enthusiasm for learning and personal growth is engendered for all through stimulating and challenging lessons.


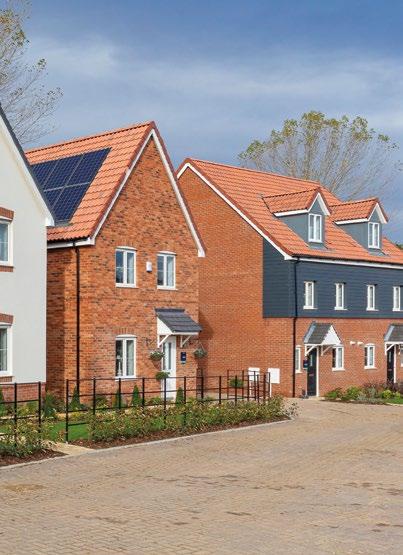
All our homes also come with a ‘2-year Tilia Homes Customer Care Warranty’ and a further ‘8-year NHBC Warranty’ for added peace of mind.
new homes are built to the latest specifications and standards meaning a more energy-efficient home. No Chain
you are not buying into a chain. This means a faster, easier buying process without the hassle.
benefit from schemes only available when buying a new build, such as our Part Exchange and Smooth Move schemes.
with the latest regulations and specifications it’s unlikely you’ll need to worry about repairs for a while. New homes also include a 10-year NHBC warranty to cover structural defects.
Personalise your home
you can make changes to your home by choosing from our extensive list of finishing touches subject to build stage.
Brand New
be the first to live in the property. It’s brand new – and all yours!
Tilia Homes likes to make sure that you can move into your new dream home, whatever your situation. We can help you overcome almost any obstacle that you face as a new homebuyer.
If you want to ensure a smooth and easy move to your new home by Tilia Homes, you may wish to consider our Part Exchange scheme.
We’ll do all we can to ensure that your existing home is sold quickly, at the best possible price – and we’ll pay the estate agent’s fees.
Our aim is to do our best to take care of everything.
From carefully choosing the ideal location for our new community to designing and building homes that fit perfectly into the natural environment.
We’ll make sure you have all the information you need every step of the way, whether that’s letting you know what’s happening with your sale or introducing you to every detail of your new home – we know homebuilding doesn’t stop once you’ve moved in.
We pride ourselves on being there for our customers throughout the buying and selling process – and beyond.
Helping build homes and communities we can all be proud of, for many years to come.



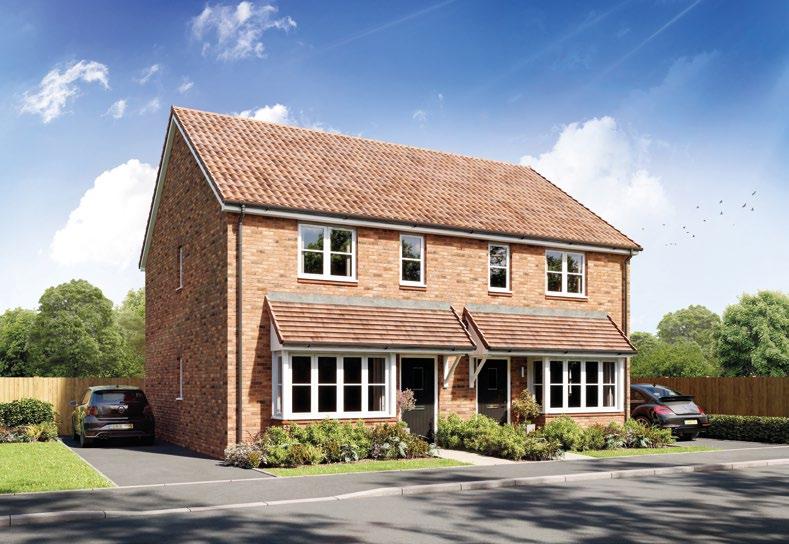
The Alderley is a lovely three bedroom home. The ground floor features a living room and a spacious kitchen/dining area with a bay window. A cloakroom and handy storage cupboard complete the ground floor. Upstairs, there is the main bedroom featuring an en suite, two further bedrooms and a family bathroom.
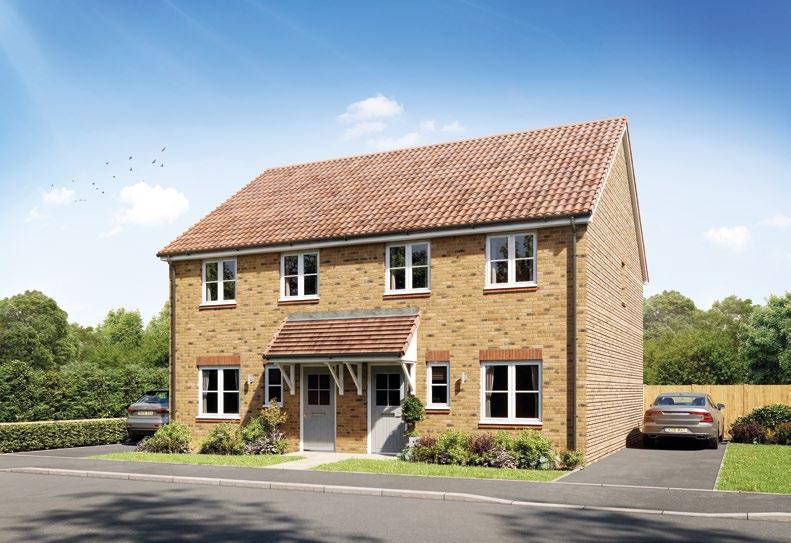
The Bembridge is a delightful three bedroom home featuring a spacious living room, with double doors leading out to the garden and a large open-plan kitchen/dining area. Upstairs, there is a main bedroom with an en suite, two further good-sized bedrooms and a family bathroom.
Ground Floor
First Floor
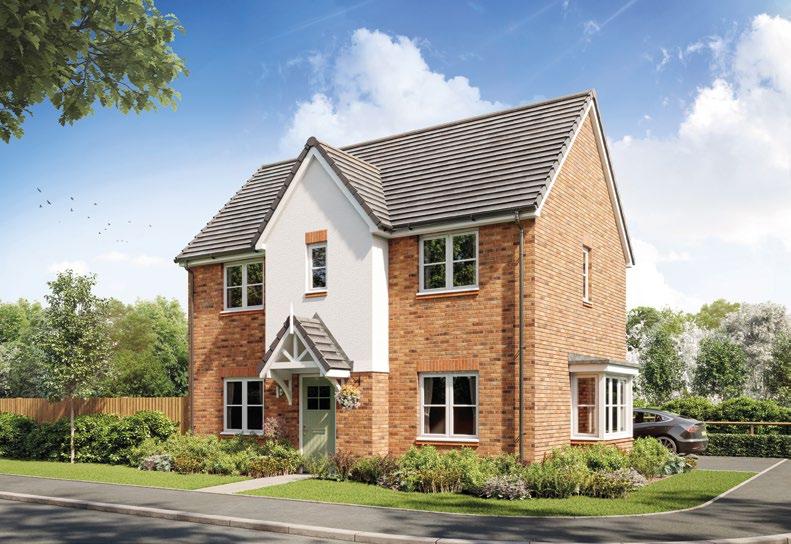
A delightful three bedroom home featuring a living room with a bay window allowing for plenty of natural light and a separate kitchen/dining area with double doors leading out to the garden. Upstairs, you'll find the main bedroom boasting an en suite, two further bedrooms and a family bathroom.
Ground Floor
Area
x 2.88m | 16'7" x 9'5"
Room 5.07m x 3.73m | 16'7" x 12'3"
First Floor
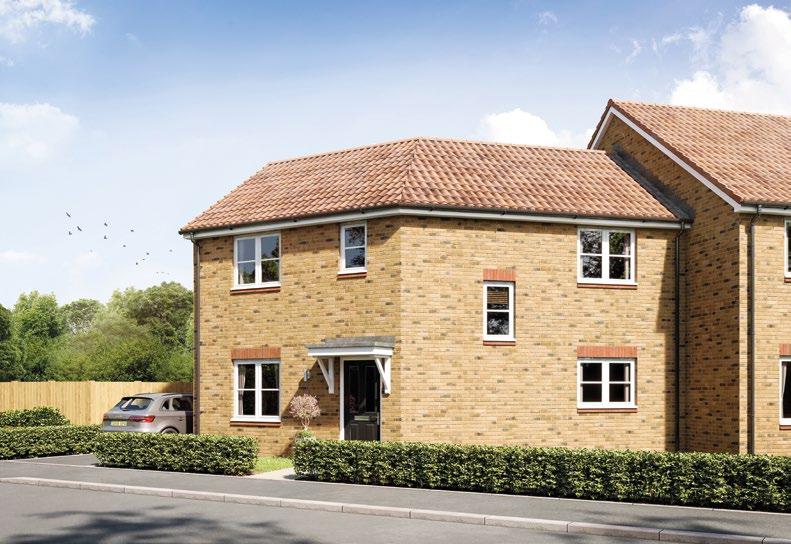
A delightful three bedroom home that benefits from a spacious living area and an open-plan kitchen/dining area with double doors leading out to the garden. On the first floor is the main bedroom with an en suite and two further bedrooms with easy access to the family bathroom.
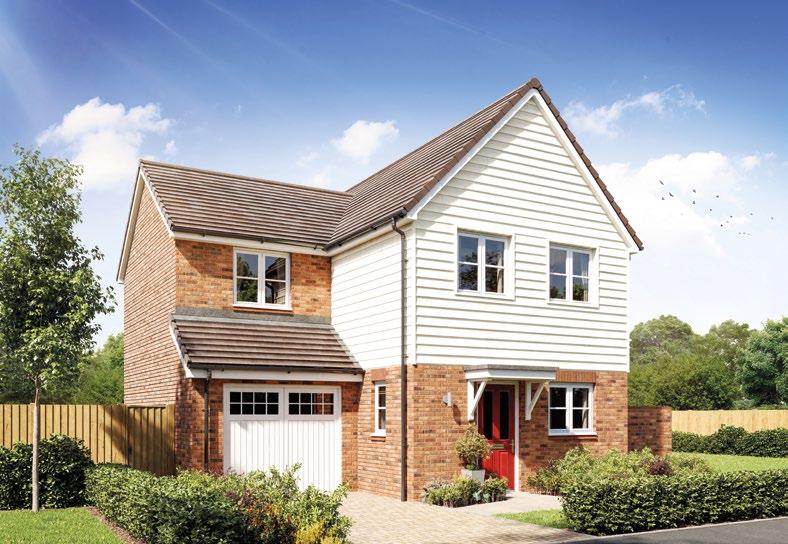
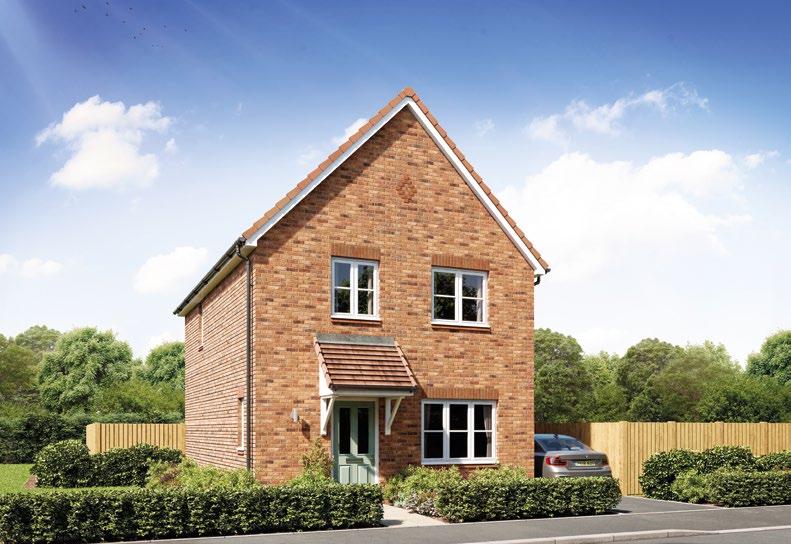
A well-proportioned three bedroom home featuring a spacious kitchen/dining area with double doors leading out to the garden. The ground floor is complete with a generous-sized living room. Upstairs, is the main bedroom featuring an en suite, two further bedrooms and a family bathroom.
Ground Floor
First Floor
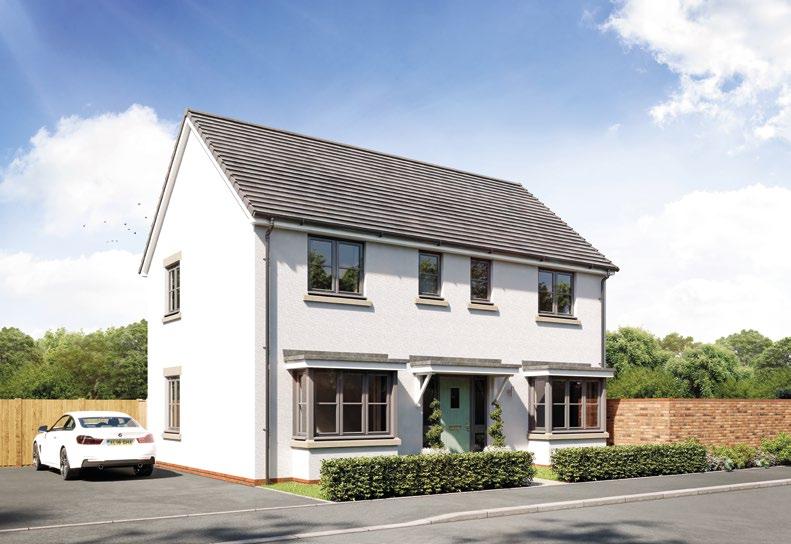
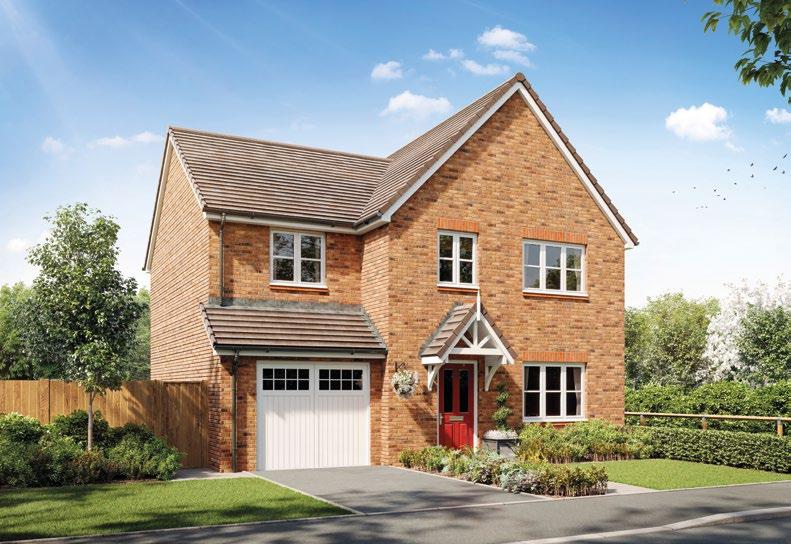
The
is a
ft.

well-proportioned
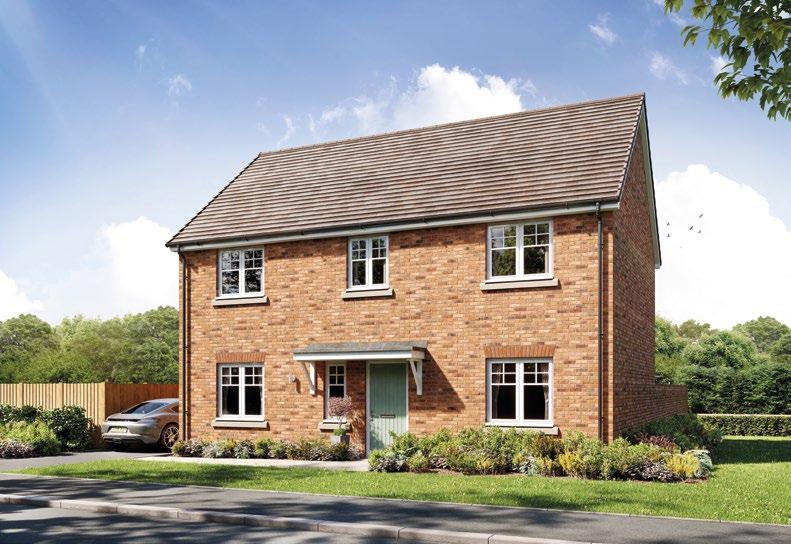
Area 1,370 sq. ft.
A generous four bedroom home with a spacious kitchen/dining area and a separate living room with double doors leading out to the garden.
A utility and study complete the ground floor. Upstairs, the main bedroom features an en suite, three further bedrooms and a family bathroom.
Ground Floor Kitchen/Dining Area 6.64m x 3.17m | 21'9" x 10'5"
Room 4.59m x 3.97m | 15'0" x 13'0"
2.82m x 1.96m | 9'3" x 6'5"
x 1.68m | 6'11" x 5'6"
First Floor