
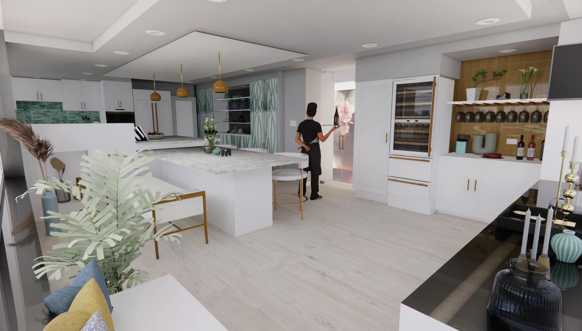
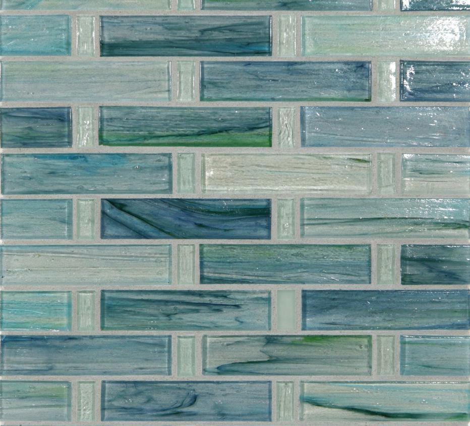

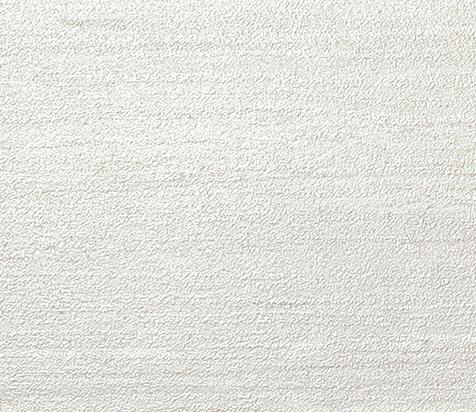
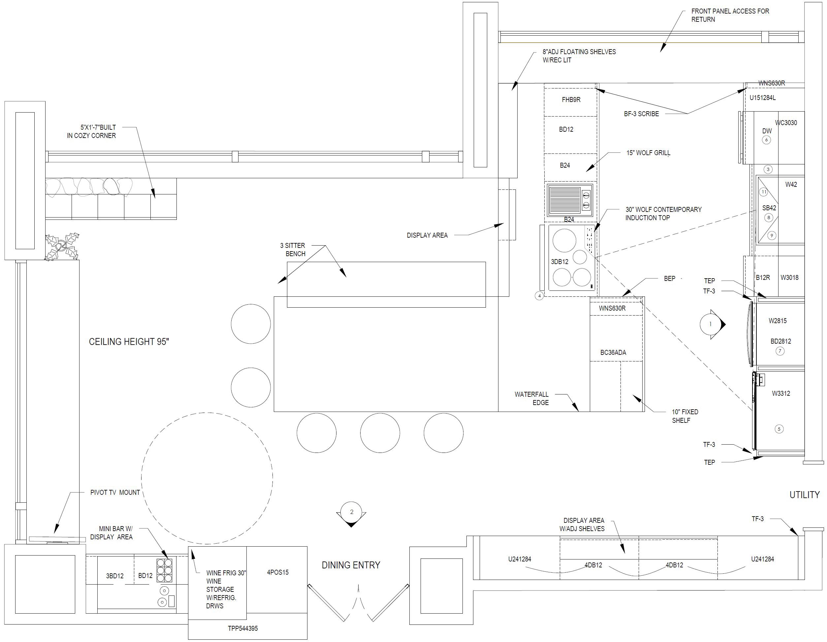
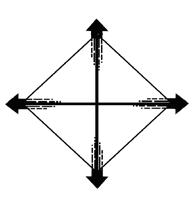
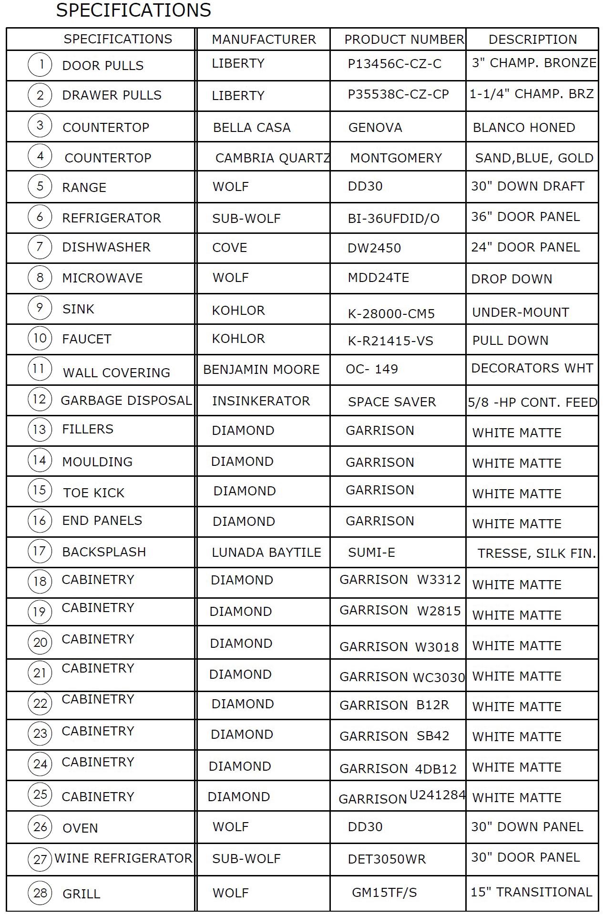
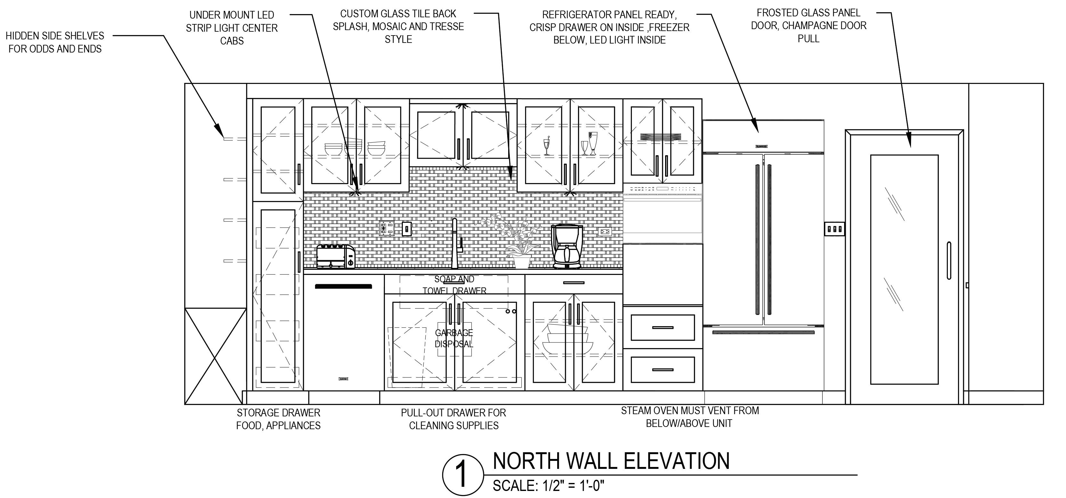
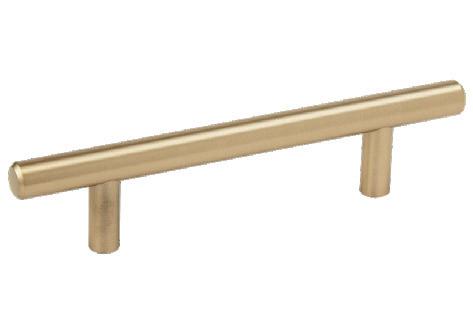
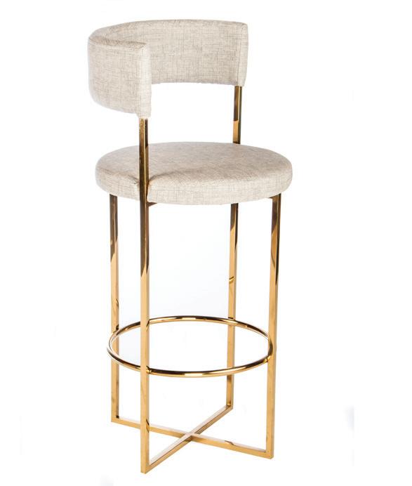
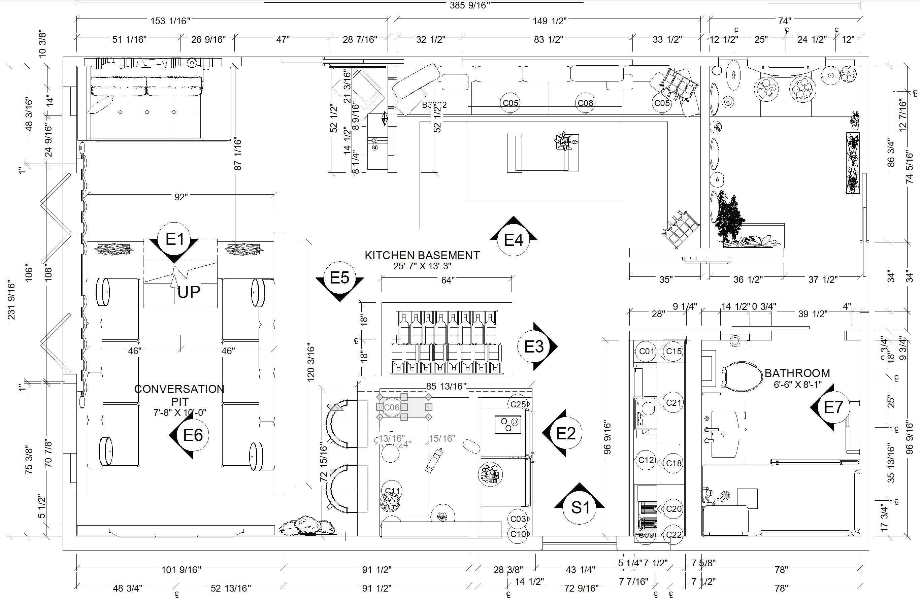

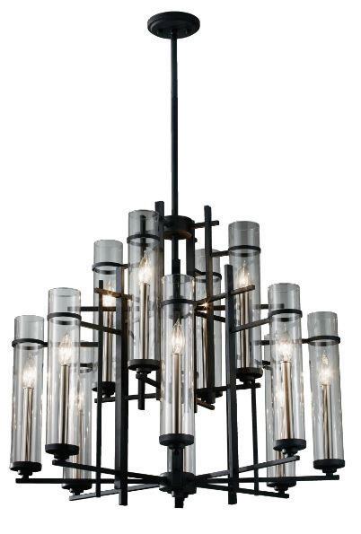
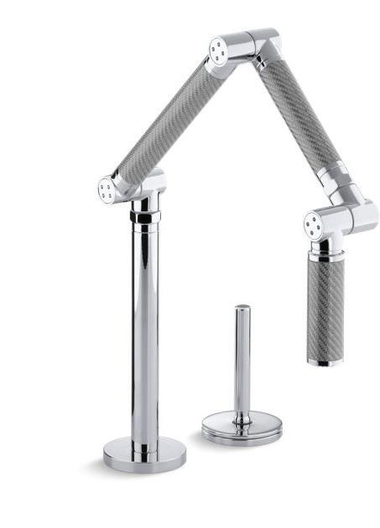
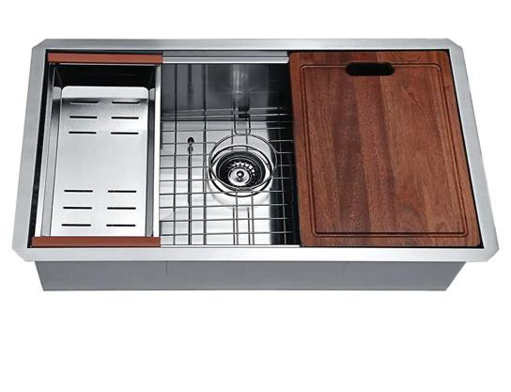
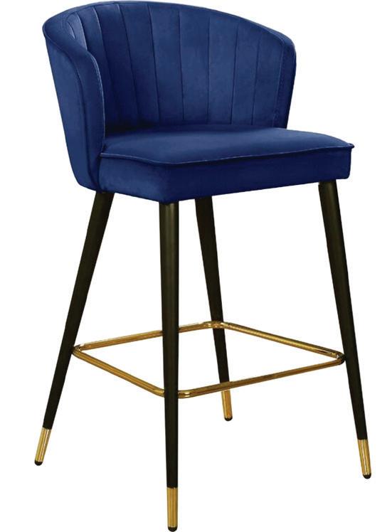

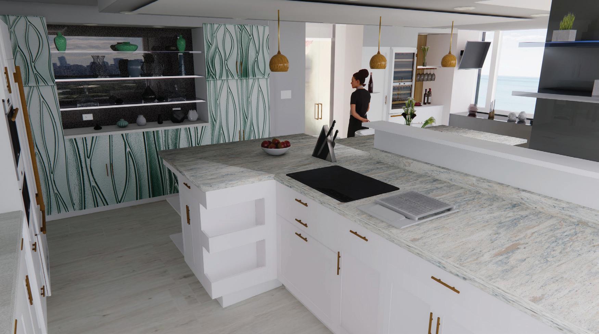

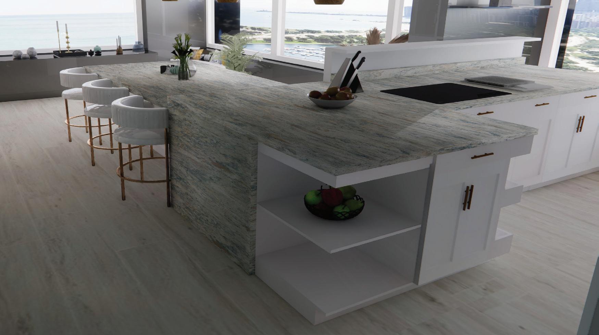
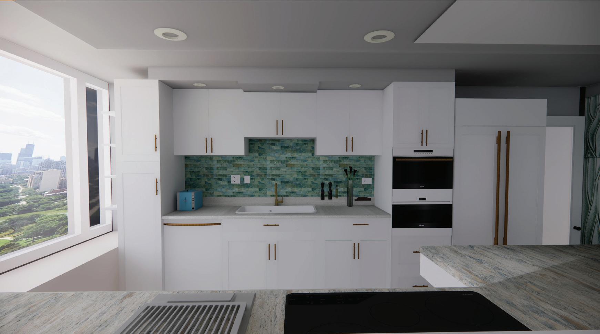
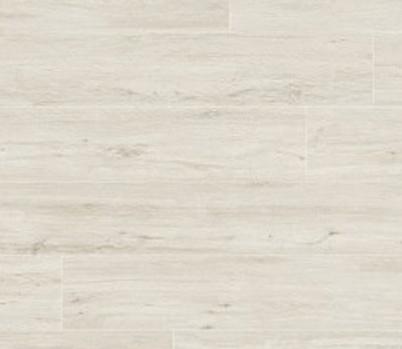
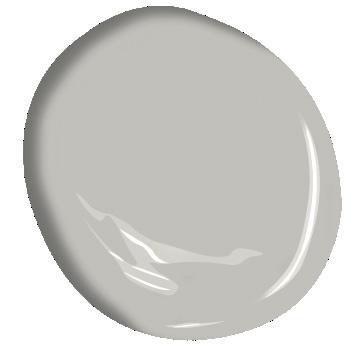

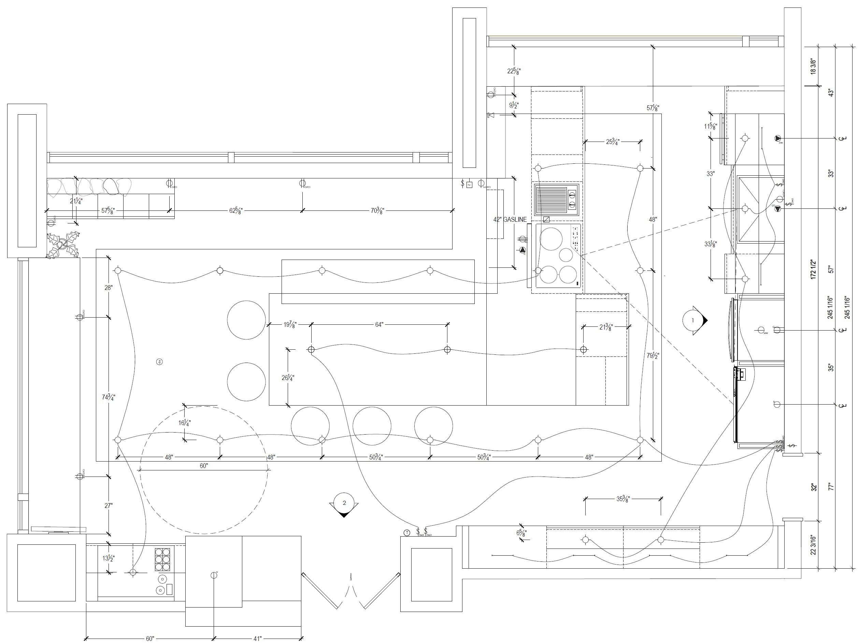
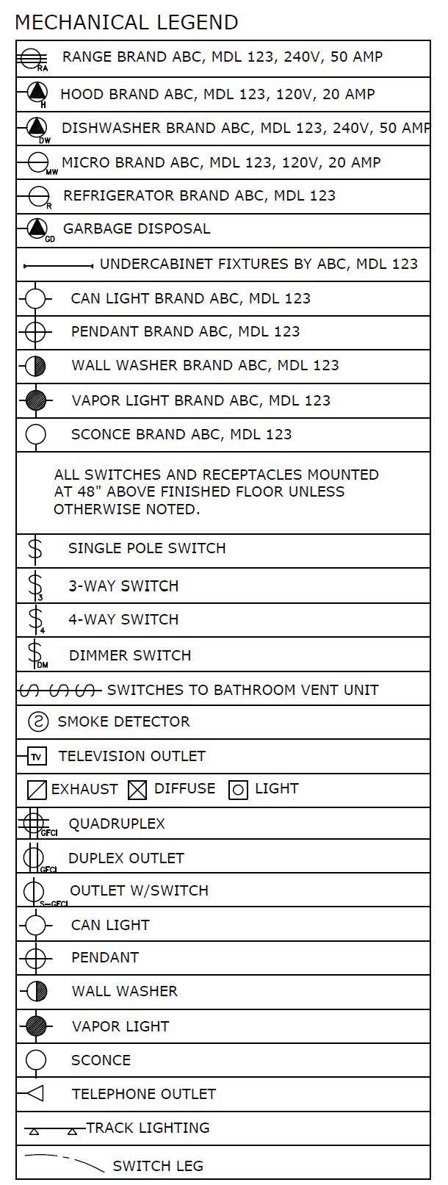
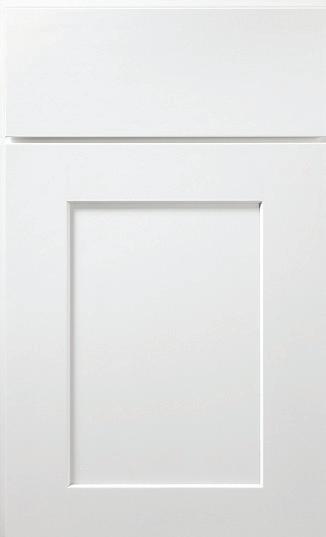
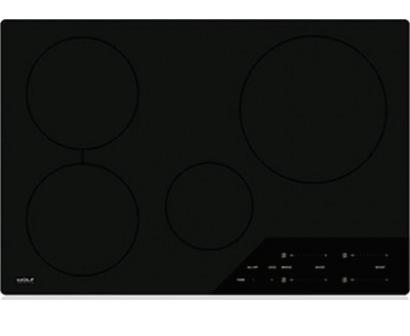
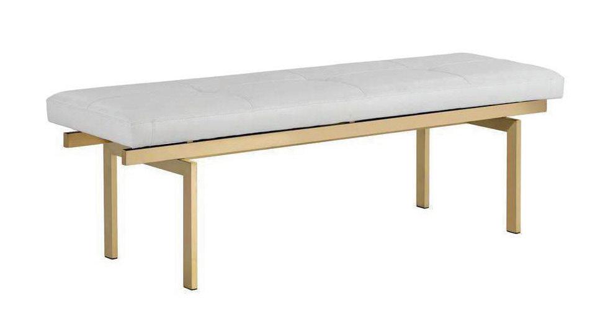

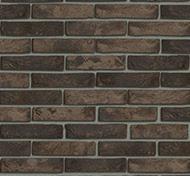

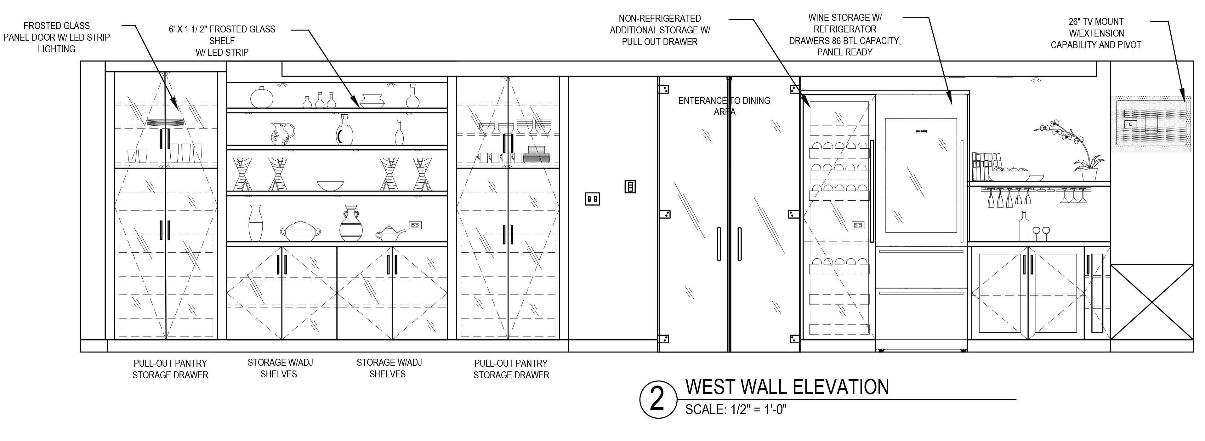

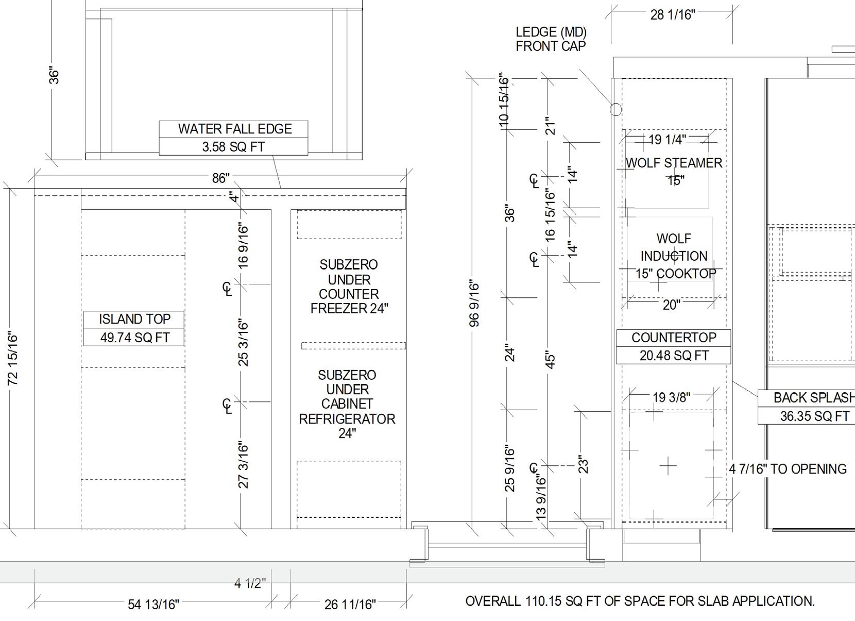
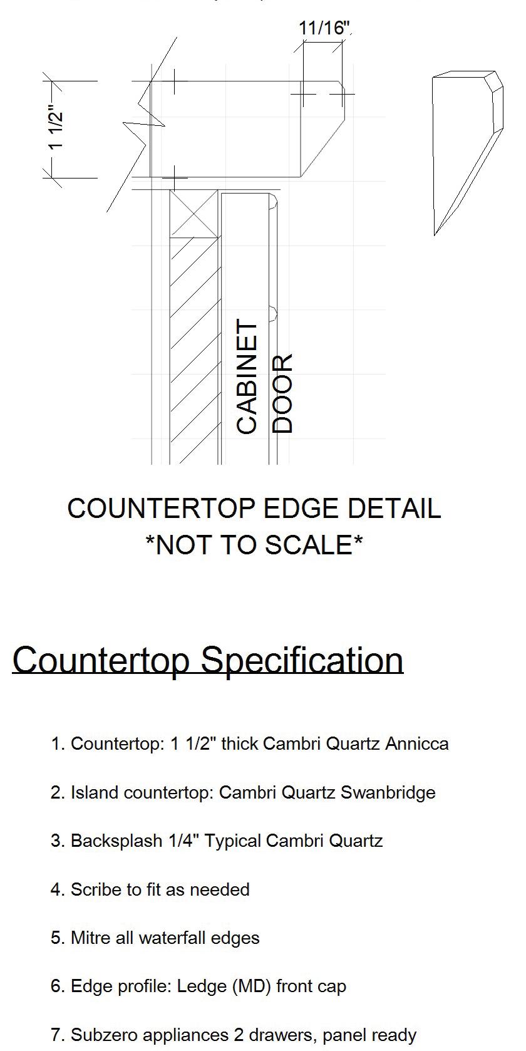

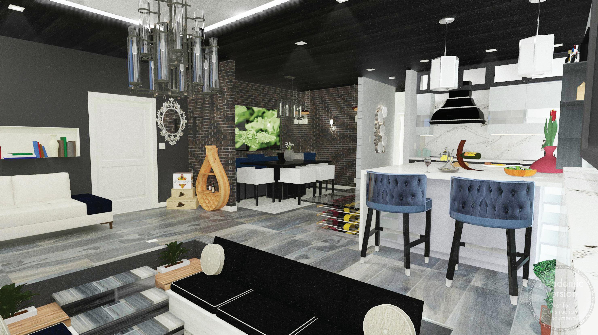
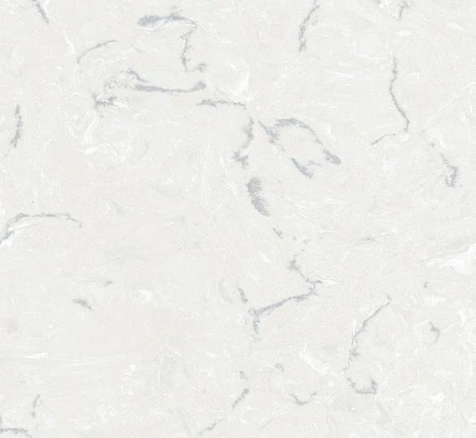

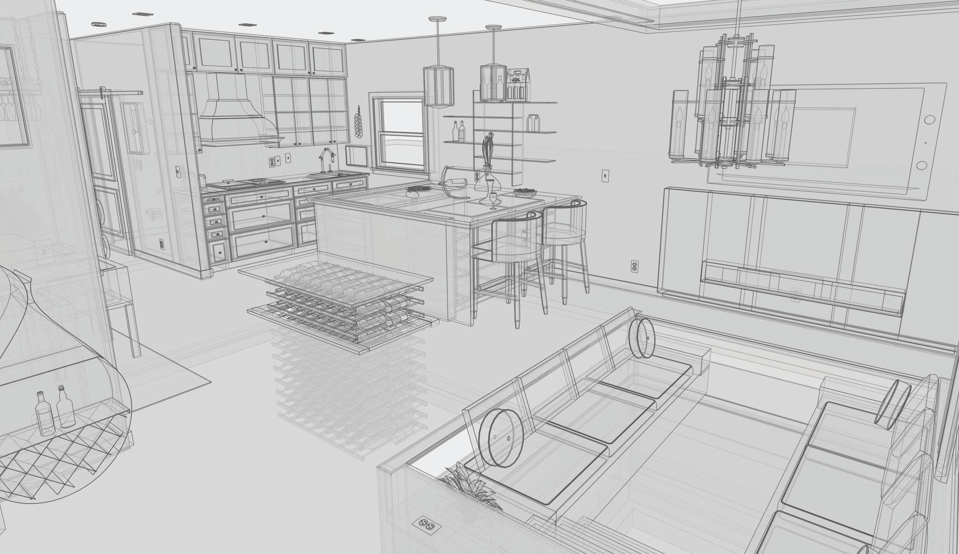
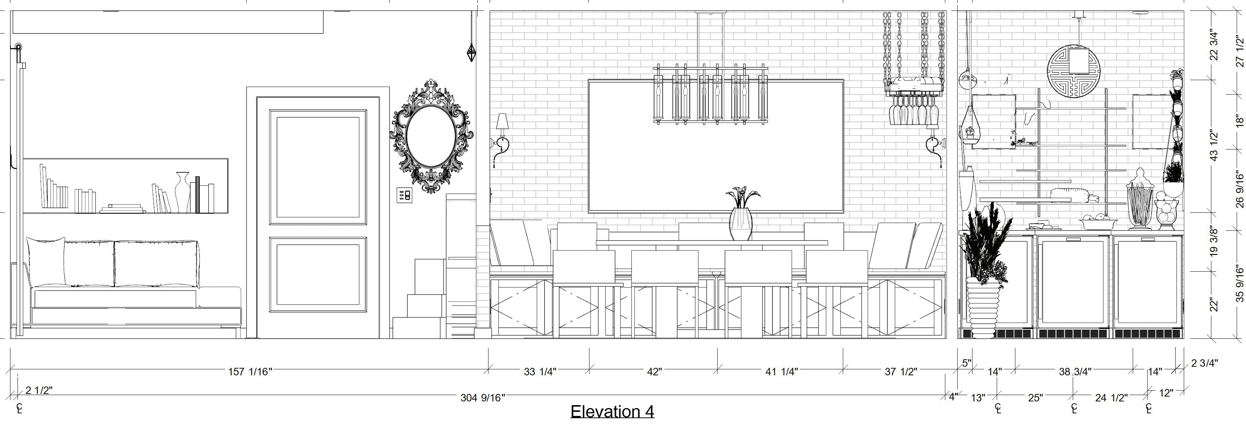

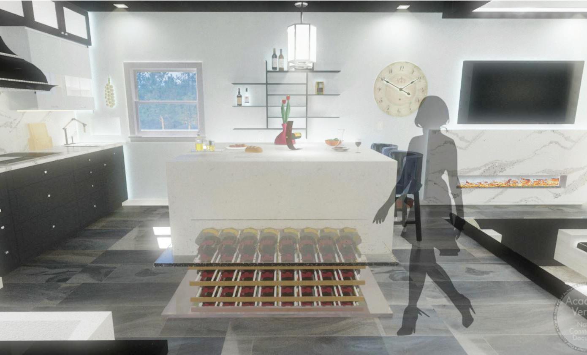
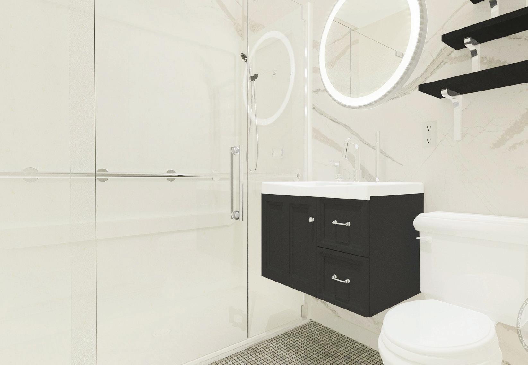
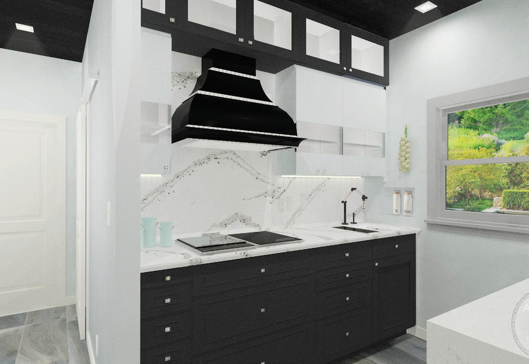
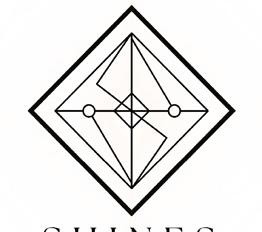
TIFFANY SHINES KITCHEN AND BATH INTERIOR
The character of the space will take advantage of the natural beauty given on the outside, with colors reminiscent of calming earthy tones including sand and water. Familiarity is priority when designing for this resident by keeping the integrity of the space. The space planning embraces similar locations for items that the homeowner uses on a regular basis to embrace familiarity. Thoughtful details will be added, such as protection from the environment through window treatments, without obstructing the view that is beloved. Hot air rises and cold air drops, so a controlled remote shade option with heat blocking technology would be implemented Lowering the overall usage of the AC currently. Sustainable, functional, seamless, low maintenance, and practical appliance specification will be implemented including convection, induction, and steam technology making the technology conversational pieces. Sustainability will be implemented in design elements throughout the space including sustainable, fast growing, durable, natural products, respecting the overall environmental footprint. The design will seamlessly retrofit existing mechanical, electric and plumbing locations to keep costs down, embrace economic considerations, and to speed up installation time. KITCHEN REMODEL Mid-century modern look that’s chic and sophisticated with speak-easy vibe. Color balance of cool and warm tones throughout with dark and light accents that tie the overall space together. Unique appliances such as hydro gardens for continued gardening for the client year around an in-ground wine cellar with capacity storage for 200 bottles of wine. Aging in place technology for ease of access provided with remote control, phone applications and voice command; the client will able to turn lights on /off or dim, music will be on command and more. Adding a NANA wall allows for the space to access natural daylight and feel bigger when the doors are open, allowing the outdoor living space in. This design will provide clean lines and work as a great place to relax and unwind with plenty of counter space for food prep and areas for office work. CONCEPT BASEMENT REMODEL NOTE: All materials and fixtures are durable, exceed 150,000 double rubs, are flame resistant, low VOC, and are industry standard. College of Dupage | https://issuu.com/tiffanyshines | www.tiffanyshines85@gmail.com RENDERINGS PRODUCE IN CHIEF ARCHITECT ENHANCED THROUGH ADOBE PHOTOSHOP CONCEPT ARCHITECTURAL FLOORPLAN DRAWING NOT TO SCALE PRODUCED IN AUTODESK AUTOCAD TO SCALE 1/4” =1’-0” N RENDERINGS PRODUCE IN SKETCHUP WITH ENSCAPE ENHANCEMENT 5, trenched in ground vinorage wine cellar 6’ trenched in ground conversation pit Remote fire place FLOOR PLAN COUNTERTOP PLAN DETAIL GLASS HOUSE RENDER TWO POINT PERSPECTIVE PRODUCED BY CHIEF ARCHITECT SOFTWAREulating twohole deck mount Kohler sitting with storage cabinetry Feiss Ethan wrought iron lighting Sharn tufted left square arm chaise lounge Cultivator hydro ARCHITECTURAL DRAWING NOT SHOWN TO SCALE DRAWING PRODUCE IN CHIEF ARCHITECT. SCALE 1/4’ = 1’-0” ARCHITECTURAL DRAWING NOT SHOWN TO SCALE DRAWING PRODUCE IN CHIEF ARCHITECT 1/2” = 1’-0” TWO POINT PERSPECTIVE ONE POINT PERSPECTIVE TWO POINT PERSPECTIVE TWO POINT PERSPECTIVE N N ARCHITECTURAL MECHANICAL DRAWING NOT SHOWN TO SCALE DRAWING PRODUCE IN AUTODESK AUTO CAD 1/4” = 1’-0” ARCHITECTURAL ELEVATIONS NOT SHOWN TO SCALE DRAWING PRODUCE AUTODESK AUTOCAD 1/2” = 1’-0”
DESIGN
