

STEWART RESIDENCE
Residential Remodel
Produced in Autodesk AutoCAD/BIM Revit software
Architectural drawings shown are not to scale
The main space of the residence had no designated rooms or acoustic control. To address this the design focused on defined spaces while keeping the floor plan open. The space includes a Foyer, Dining Room, Living Room, Family Room, and an Art Lounge. The selections were carefully procured to keep the space cohesive. Window partitions, biophilia, and faux architectural beams were added throughout the space to complete a modern, contemporary design.
RESIDENTIAL
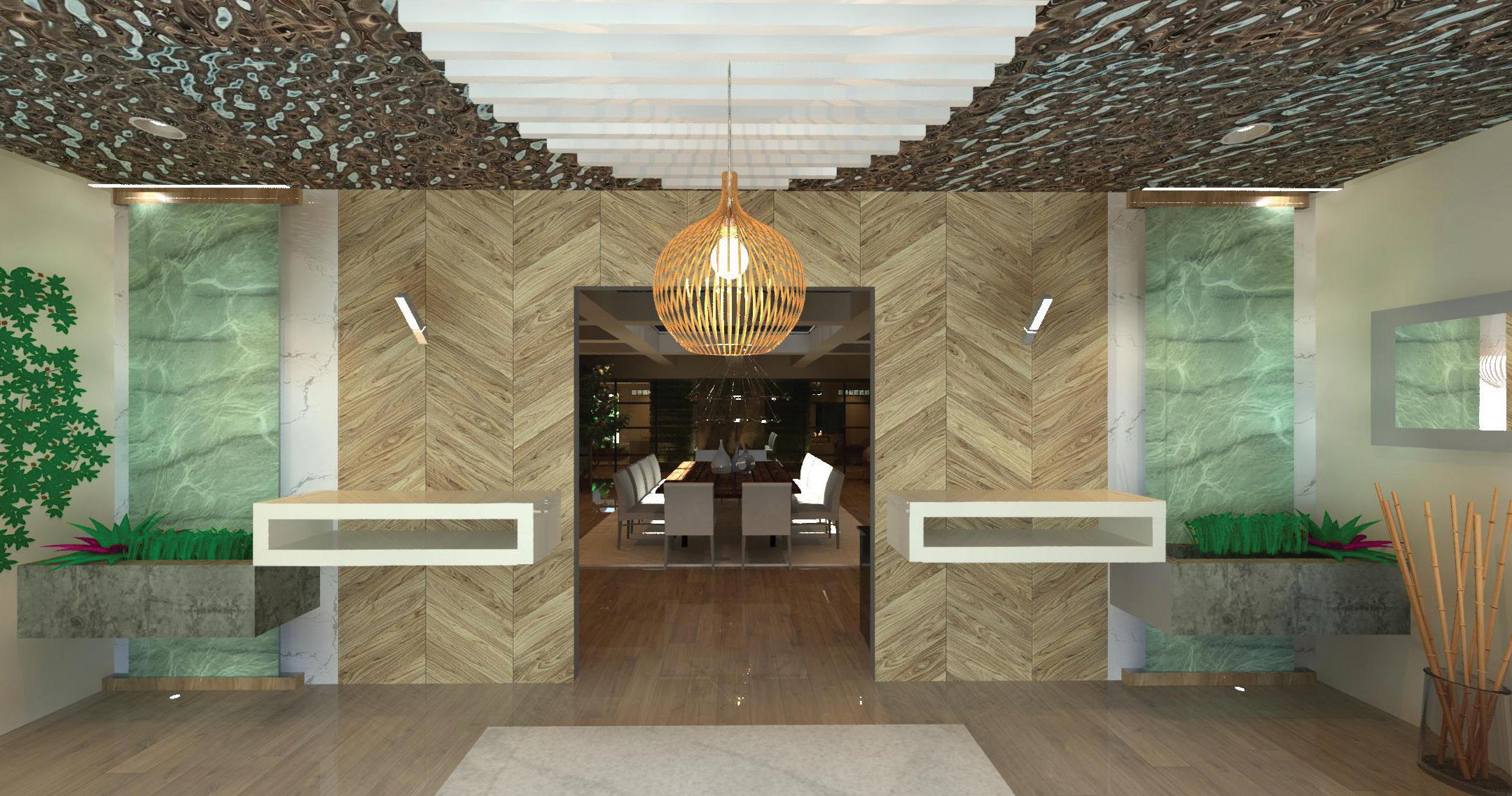
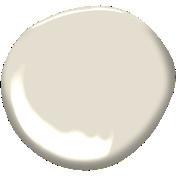


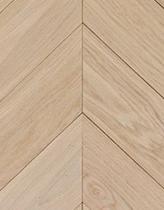
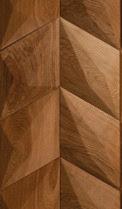
Flooring & Cladded Wall Materials
Benjamin Moore Fossil Af-65-All wall unless noted Berkshire Sculpted Brass Slab Cambria-Foyer
7.5” Natural White Oak Floor-All floors Kenridge 24x48 Chevron Maple Tile-Foyer
Design Walk Through
The challenges of the design were to address the acoustics of the space and create a functional, ADA-compliant floorplan.
To address the space’s acoustics, we added various walls to divide rooms into dedicated spaces to control the sound.
When adding the walls to the space we addressed the function of the plan by placing the ADA-compliant doorways to the main space for ease of access and traffice pattern.
The finishes and fixture selections of glass wall dividers and wall cladding center the space.
The furniture selections of sectionals with ample seating throughout to satisfy the client’s need for entertaining guests at family functions, and holiday parties.
Warm and cool wood tones are represented throughout the space. Concrete veneer walls, trees, water features, and additional biophilia are located in various rooms.
Incorporating the clients curated art ties the aesthetics and the overall design together.
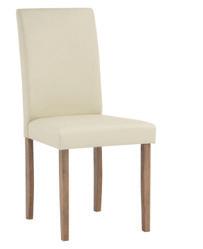

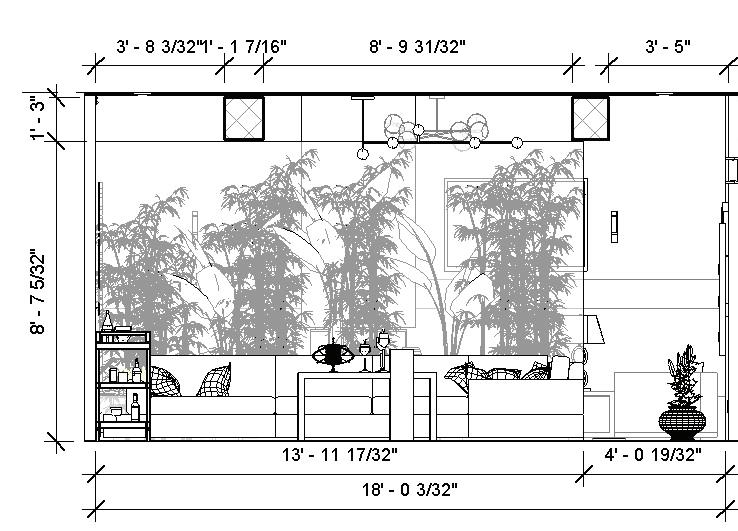
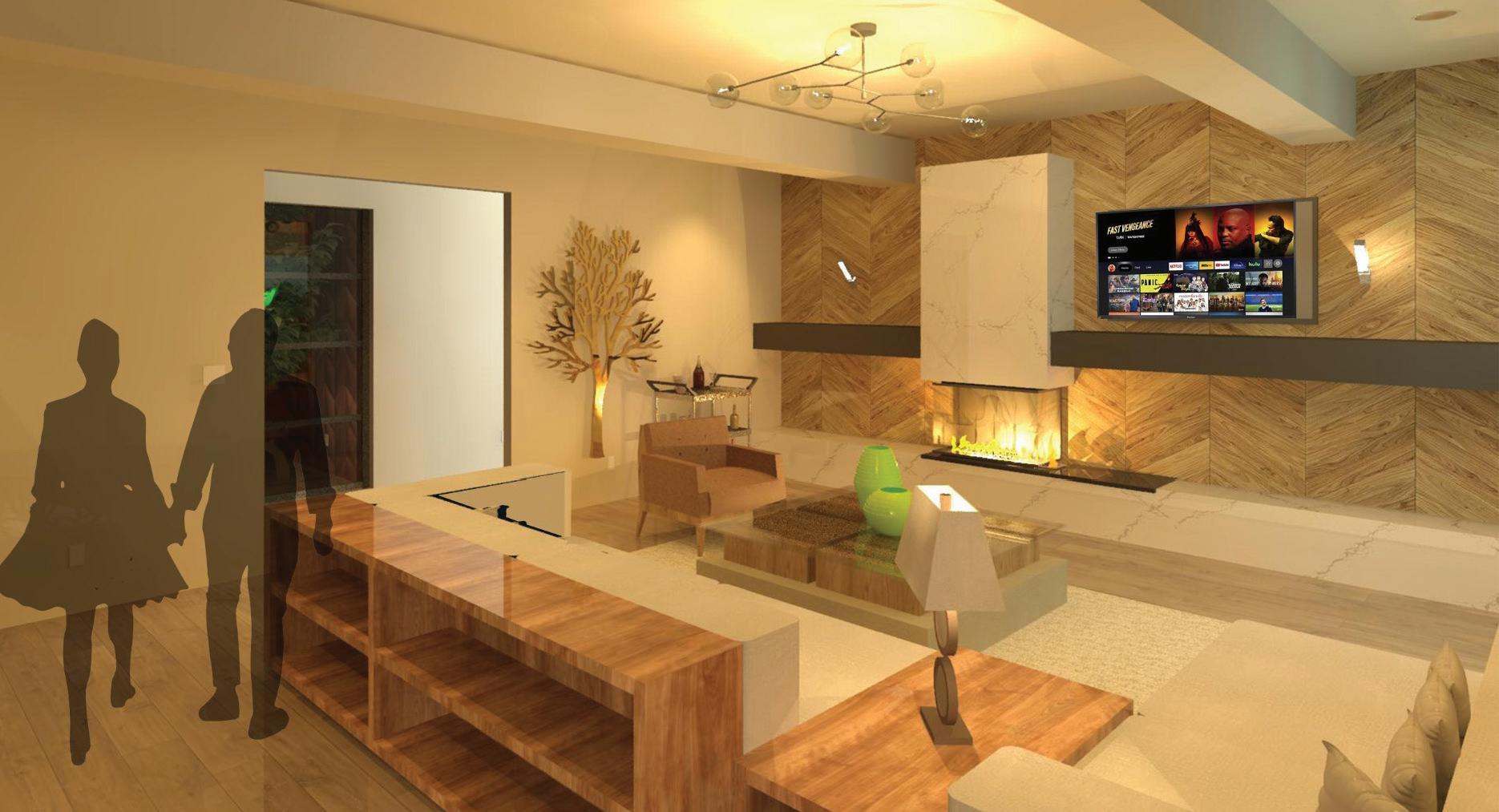
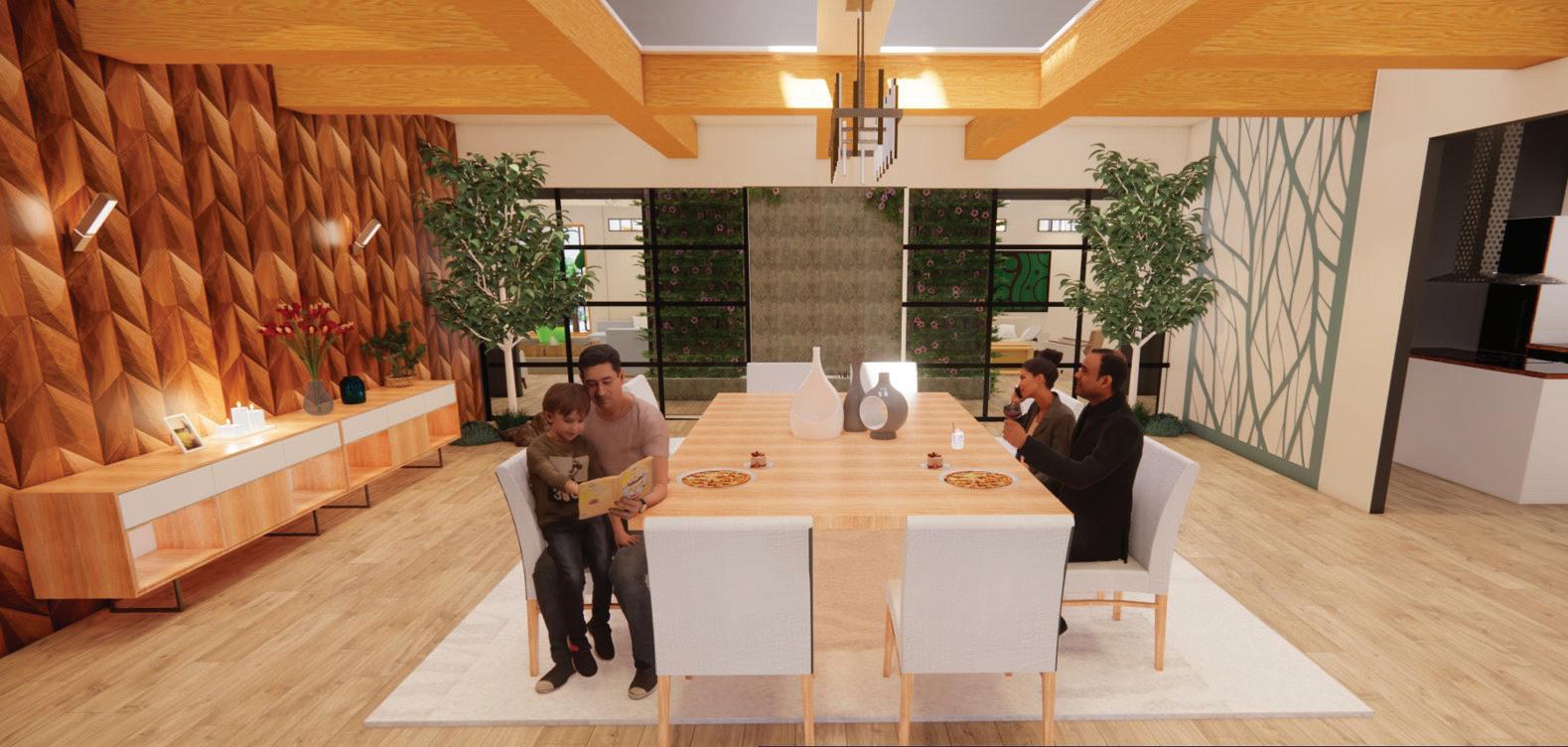
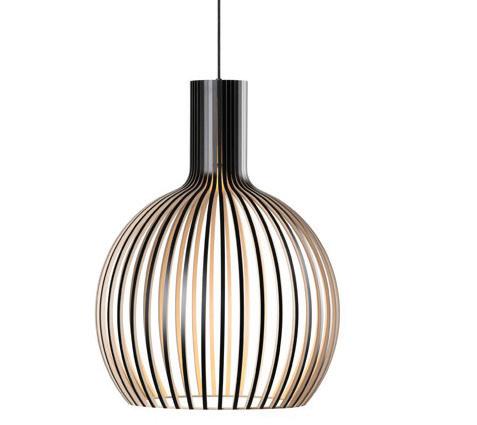
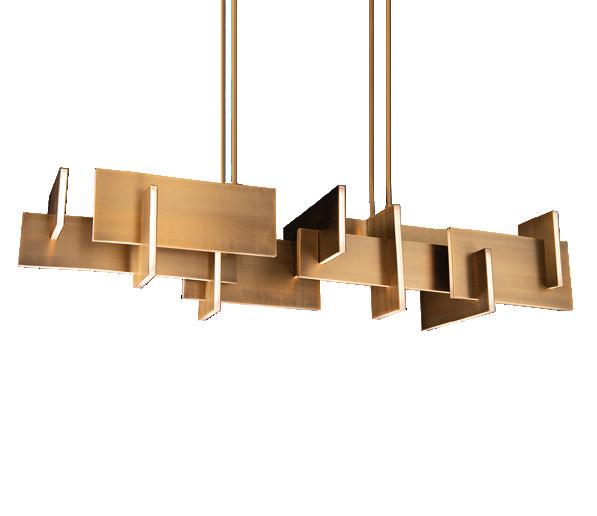
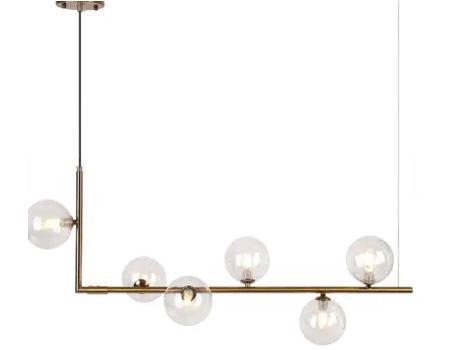

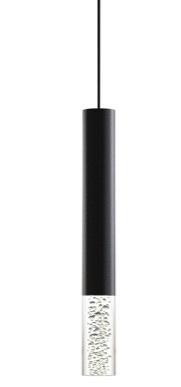
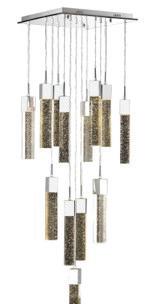
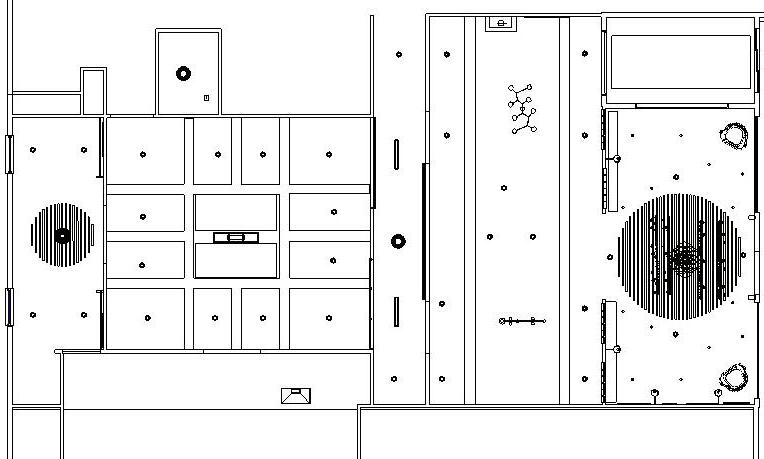
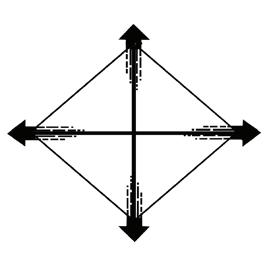
Foyer:
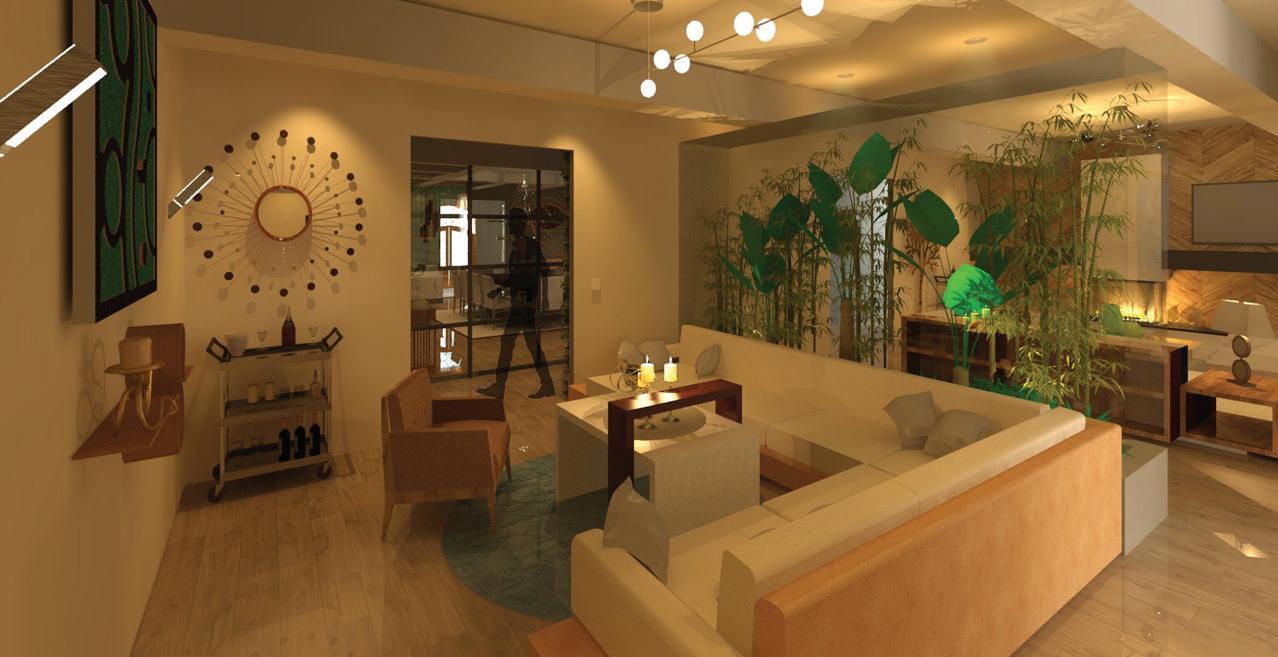

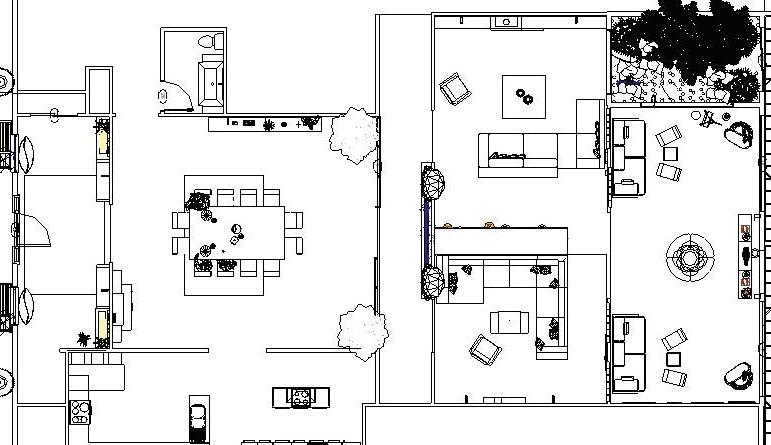
Martin Master bath
Residential Bathroom Remodel
Produced in Autodesk AutoCAD/Sketchup software
Architectural drawings shown are not to scale
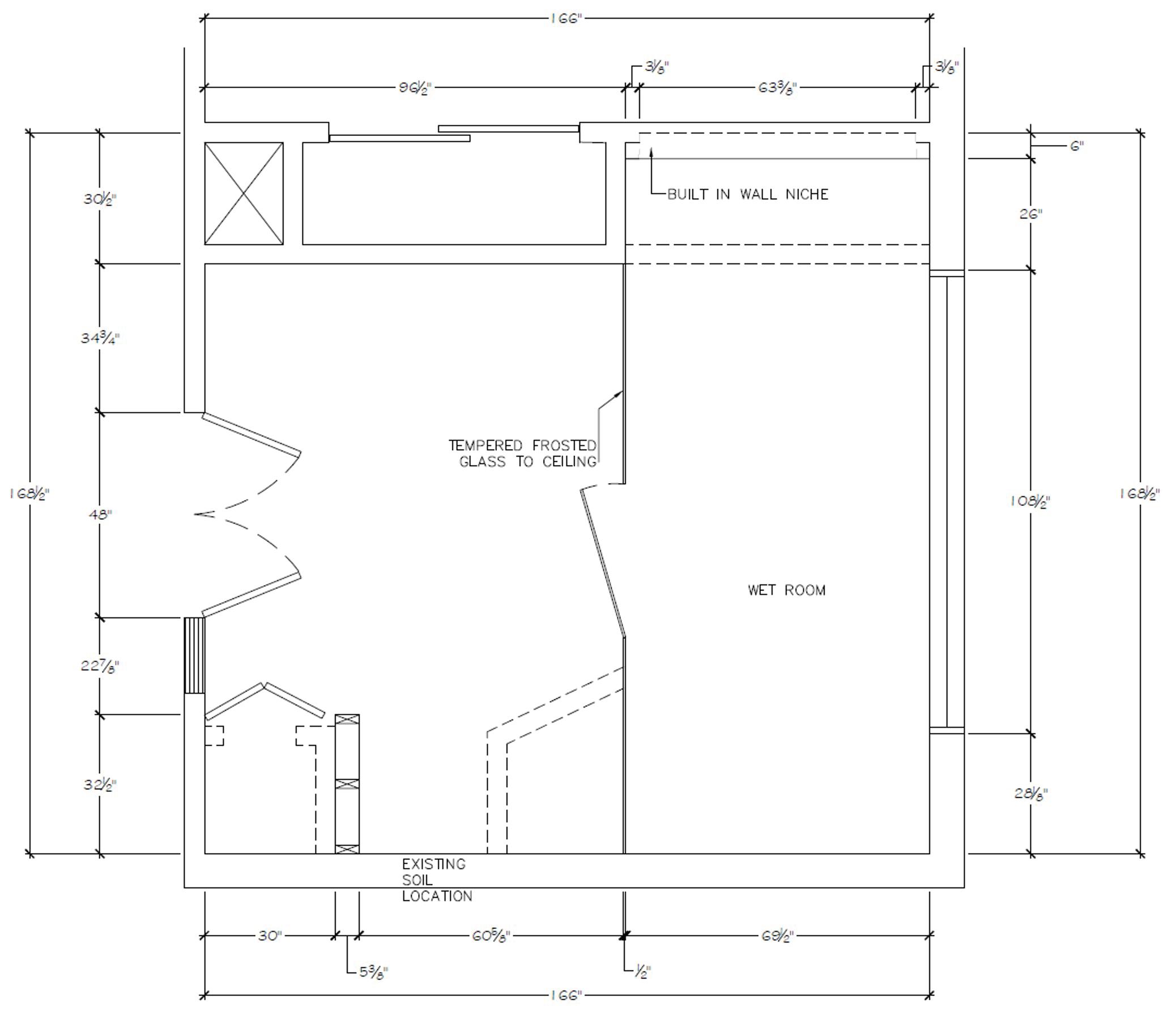

We selected the materials together. Tiffany did the elevations show. We each did the budget, and Floorplan
Tiffany did the render image in Sketchup with V-Ray and ehanced in Adobe Photoshop.
The aesthetic of this bathroom space will be clean, neat, and chic using unique design elements with pops of bright colors. Cool earth tones will be used throughout the entire bathroom to create a peaceful vibe. The use of colorful accents will be added to represent the client’s shabby, chic personality. The aesthetic will be focused primarily on cleanliness, functionality sustainability, and aging in place. Selections will allow for an open and airy feel. ADA compliancy will also be considered for aging in place.
RESIDENTIAL
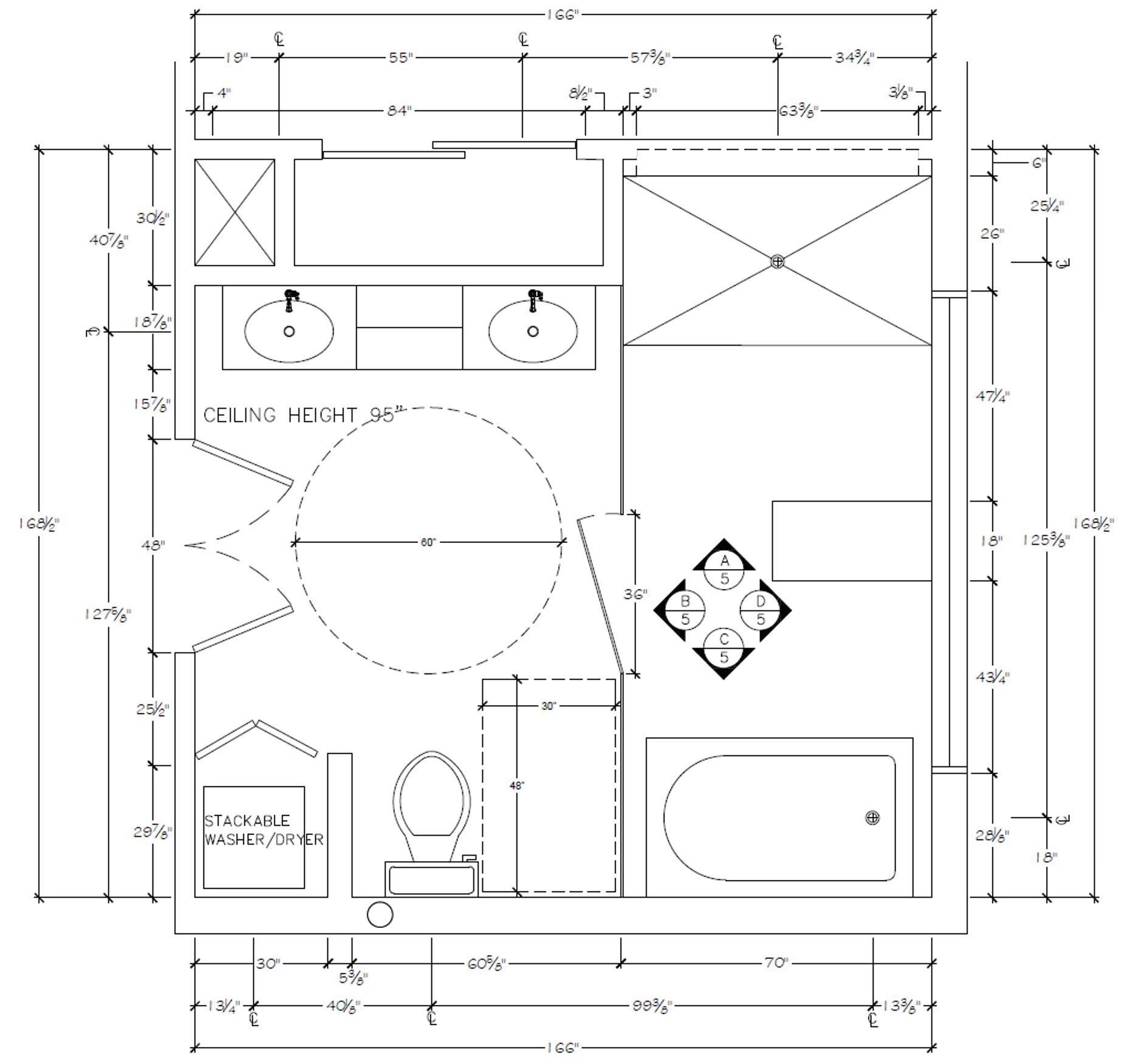
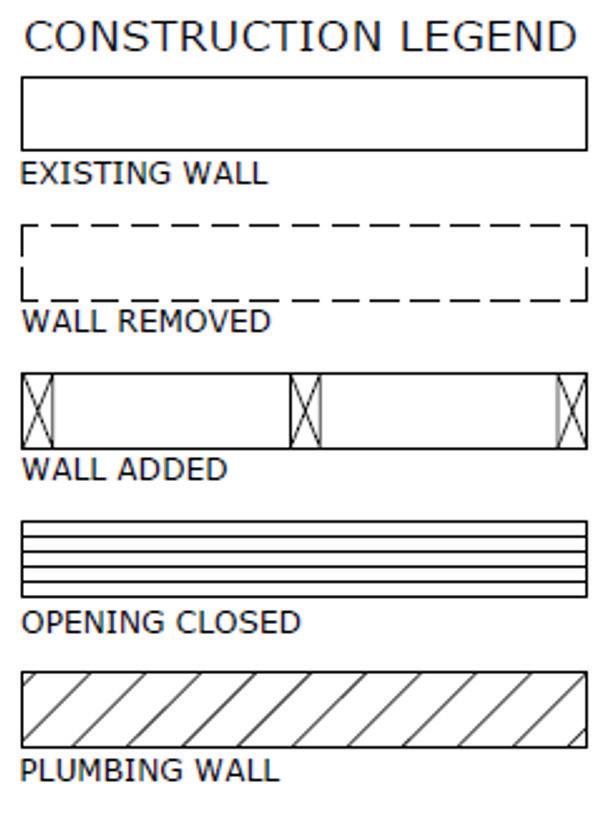

Design Walk through
A large clearstory window on the south wall will allow for an outstanding mountain view with no privacy requirements. No window treatments will be used to bring in natural light and color from the outdoors. The use of a wet room area will create a unique but functional atmosphere.
Re-purposed materials will be sought out first. Selections of materials will incorporate simple care to maintain. The use of colors in accents will allow the space to be changeable when the time comes. The window will bring in natural light, which will assist with reducing constant electric expenses.

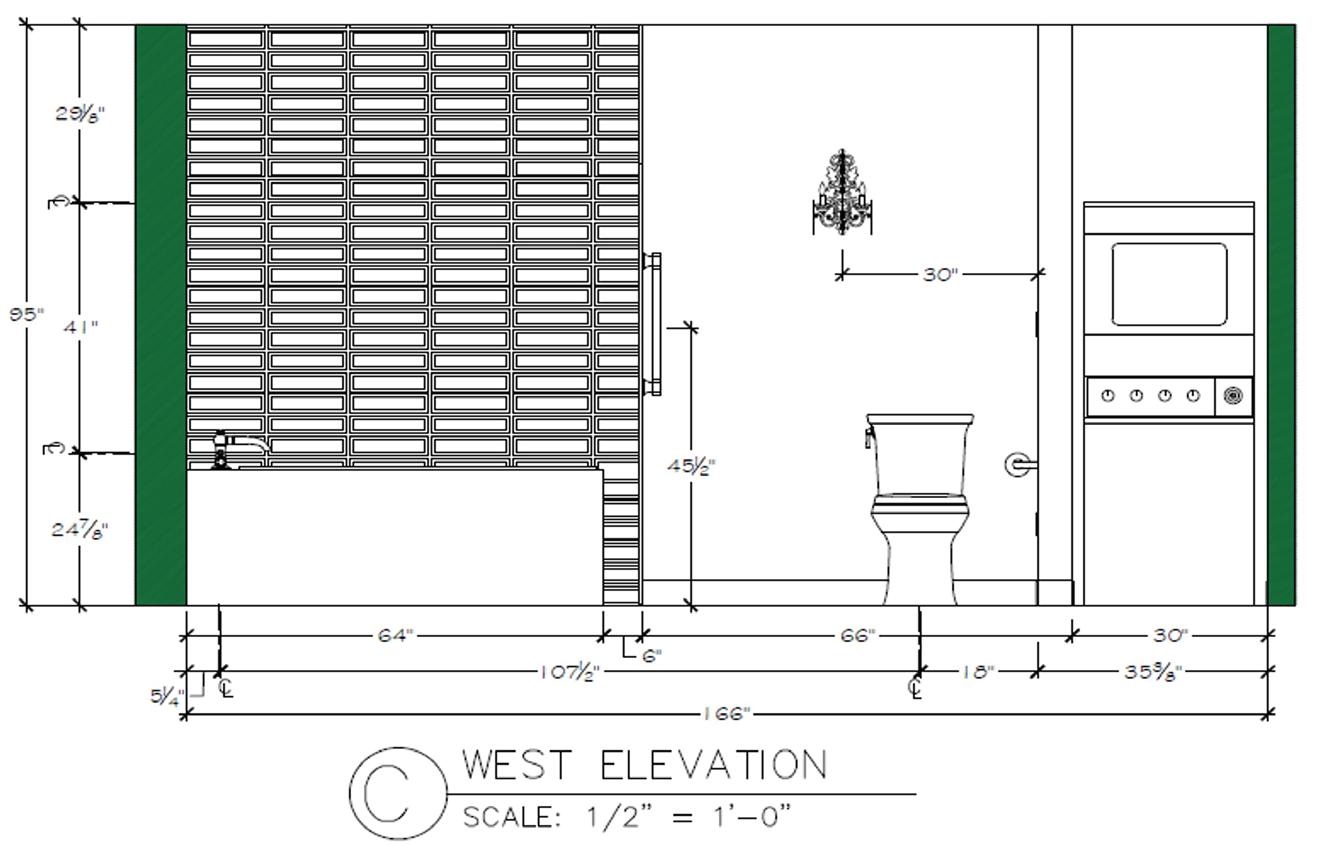
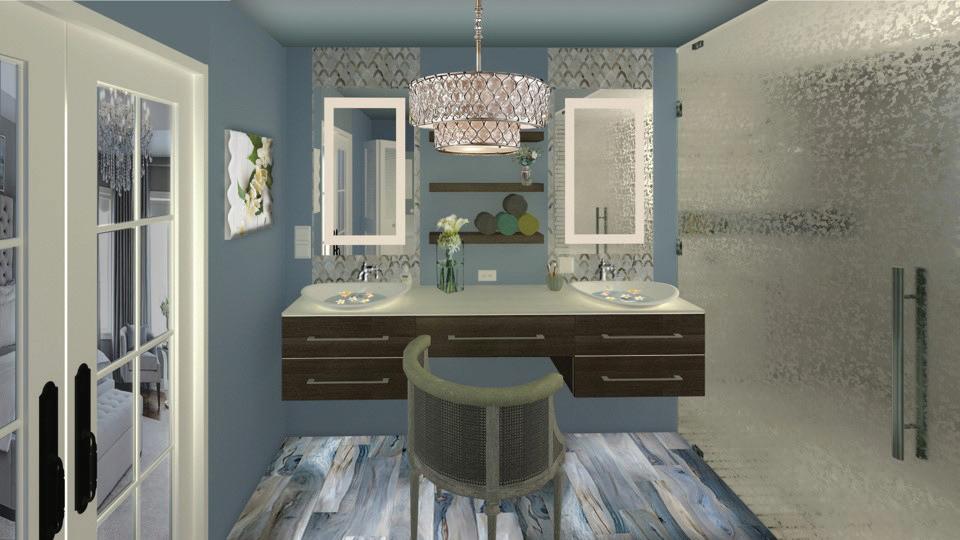
NOTE: All materials and fixtures are durable, exceed 150,000 double rubs, are flame resistant, low VOC, and are industry standard.
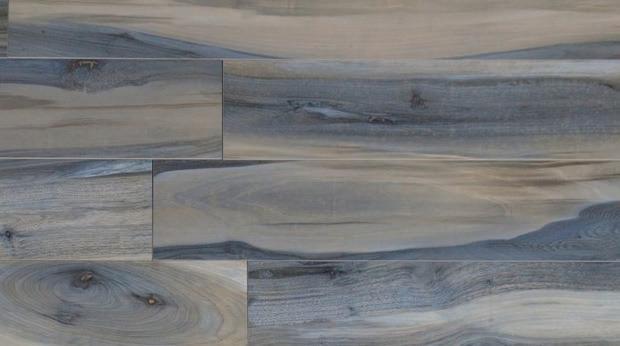
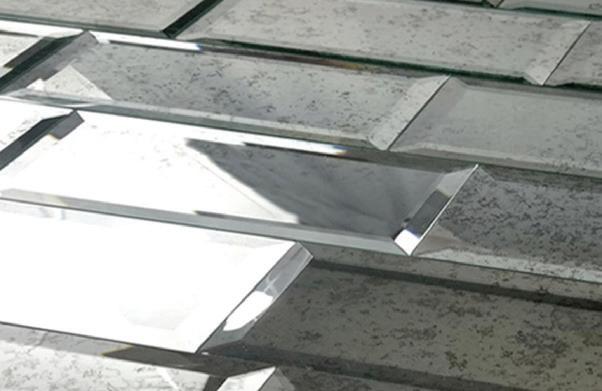

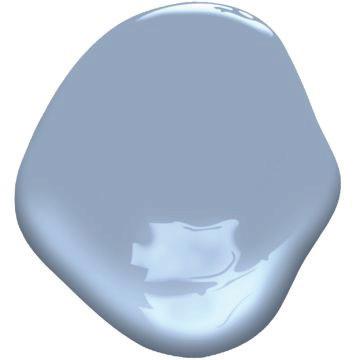
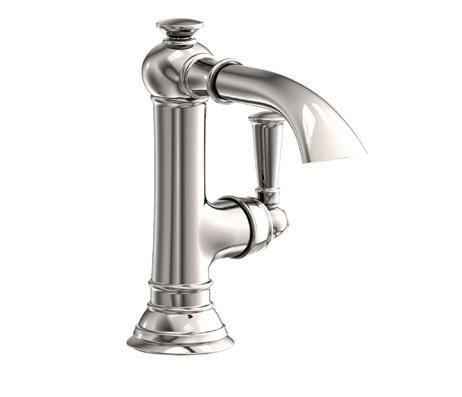
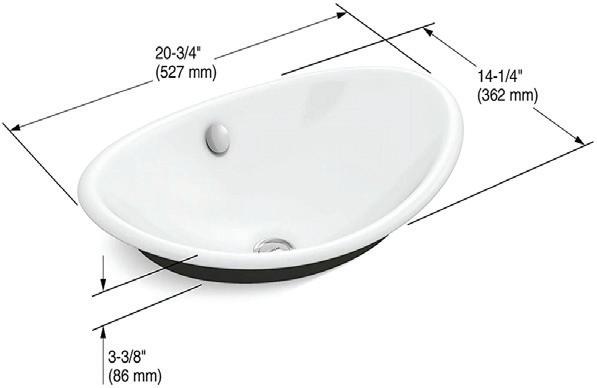
ADKINS BROWNSTONE RESIDENCE
Historical Residential Remodel
Produced in Autodesk AutoCAD/Chief Architect software
Architectural drawings shown are not to scale
The goal for success on the Adkins residence remodel was to preserve its historical authenticity of the Brownstone, while re-working the floor plan to increase the functionality with a modern design. The design solution for this project will use clean lines, mixed materials, curated furniture, architectual elements, and technology to achieve the modern redesign desired by the clients.
RESIDENTIAL

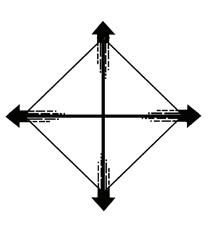
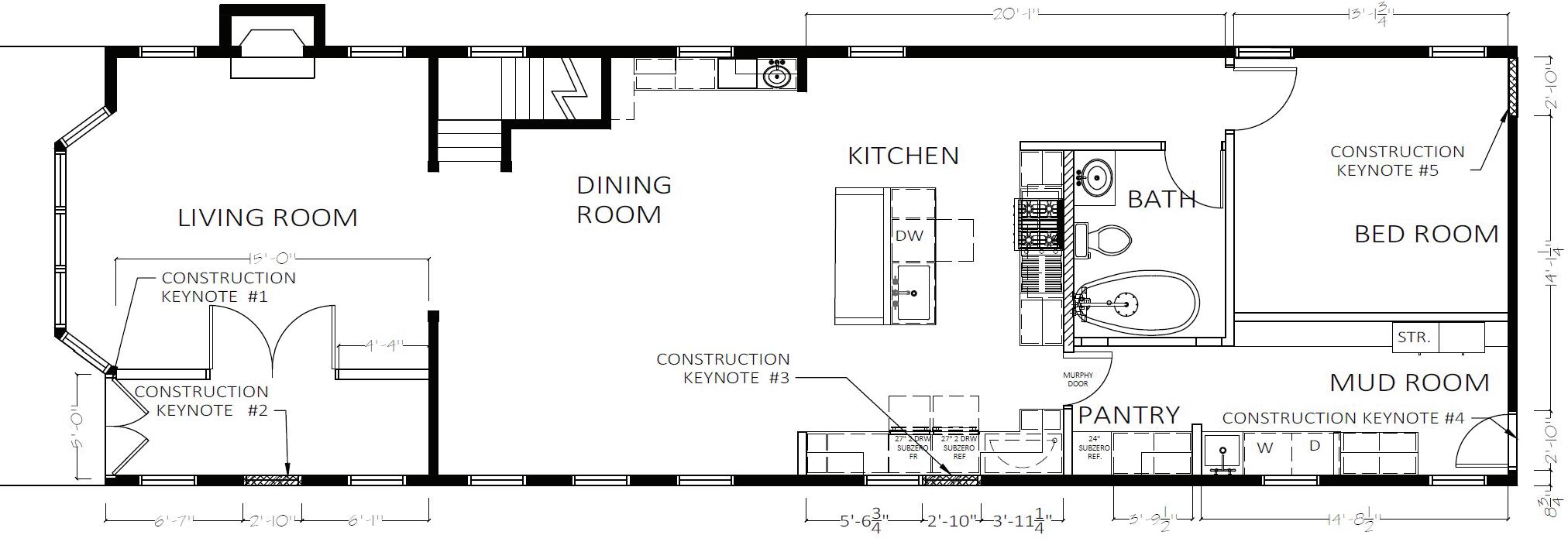

Demolition Legend/Keynotes
General Demo Notes: See construction plan for details
-All interior doors to be preserved for reuse or attic stock.
-All door/window casings,crown molding and base to be preserved for reuse.
-All transom glass to be preserved for reuse.
Demo Keynote#1 Remove door and exterior masonry for installation of new double door.
Demo Keynote #2 Remove door for installation attic stock window of new masonry and interior wall to match existing. V.I.F
Demo Keynote #3 Remove exterior masonry and interior wall for attic stock window, preserve for reuse. See construction plan.
Demo Keynote #4 Remove claw foot tub and preserve for reuse. See construction plan.
Demo Keynote#5 Remove exterior masonry and interior drywall preserve for reuse. See construction plan.
Demo keynote #6 Remove for new exterior and interior wall location. preserve door for reuse. see construction plan.
Construction Legend/Keynotes

General construction notes:
-All new casing, base and crown molding will match existing. V.I.F.
-Wood floor to be patched in, repaired and refinished. V.I.F.
-Ceiling height is 10’-0” U.O.N.
Construction keynote #1 Install exterior double doors in widened
Opening from attic stock.
Construction keynote #2 Install preserved window.
Construction keynote #3 Install preserved windows.
Construction keynote #4 Install preserved back door
Construction keynote #5 Install preserved masonry to exterior and interior wall to match existing. V.I.F.
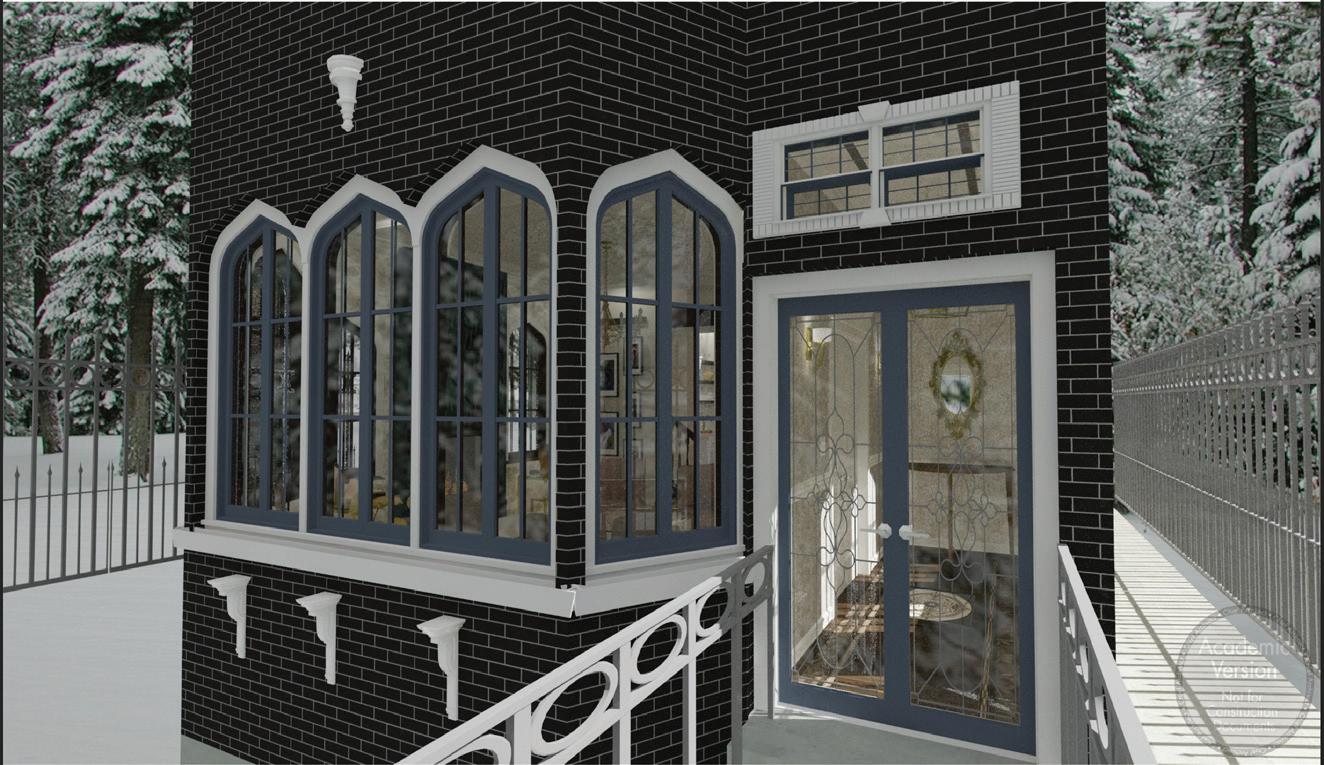
Design Walk through
LIVING ROOM: Provided seating for entertaining this included sofa, side chairs and bench. Four ottomans underneath cocktail table for additional seating and the bench offers storage.
DINING ROOM: Provided seating for dining and entertaining. This included a table that seats 10 people though the addition of leaves. A buffet was added as well as a butler’s space for additional serving to maximize function in the space.
KITCHEN: An island peninsula was added with three additional seats for guests. Wolf appliances were included for efficiency. Ample counter space for entertaining and prepping meals.
BATHROOM:Provided full bath with shower. Soaker clawfoot tub preserved, wall-mounted rain shower head, and freestanding faucet for tub. Full slab tile on wall for elegance.
MUDROOM: Easier access to the Kitchen and newly added pantry for groceries. Added storage closet for the client’s winter wear and additional items. Added seating, shoes cubbies storage. Front loading smart Samsung washer in dryer. Appliances are energy efficient.
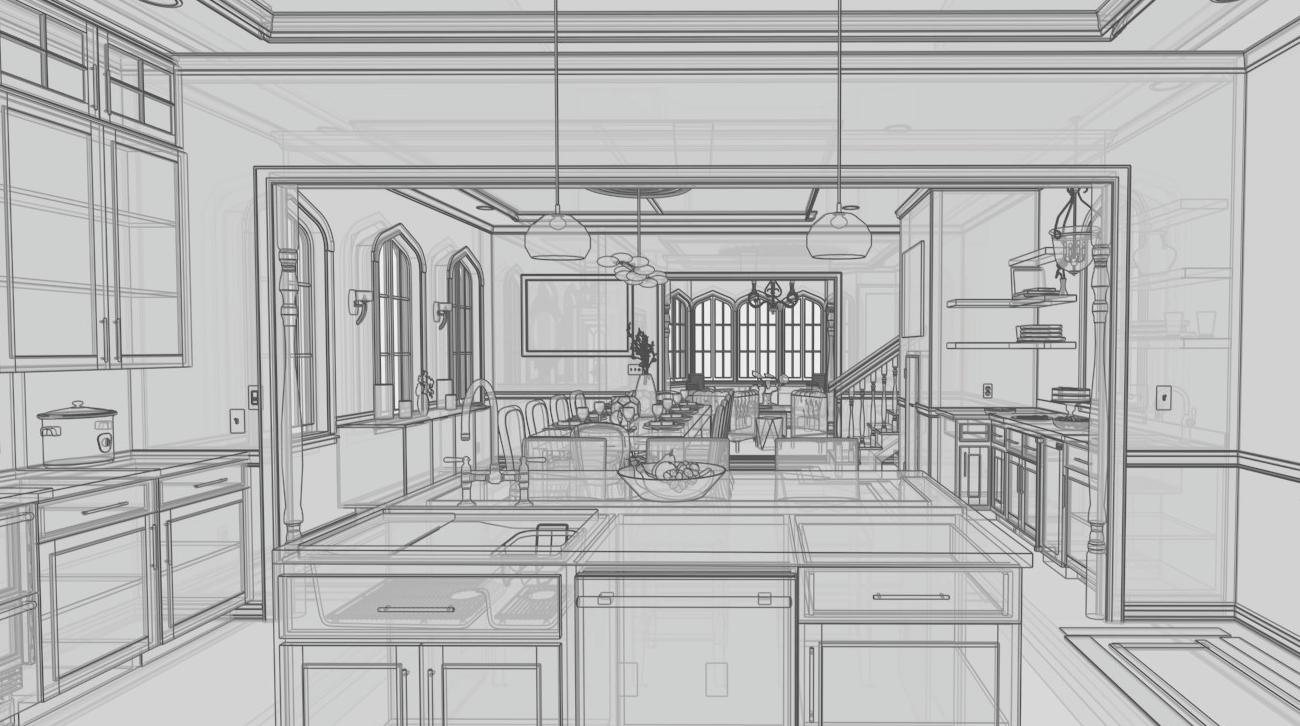
Benjamin Moore
Natural linen paint
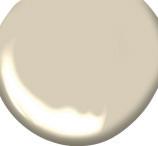
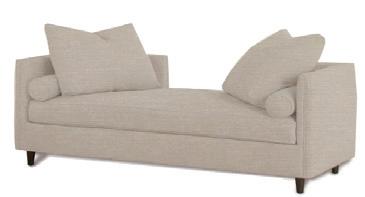
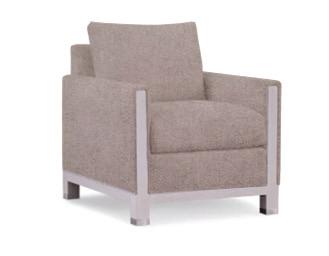
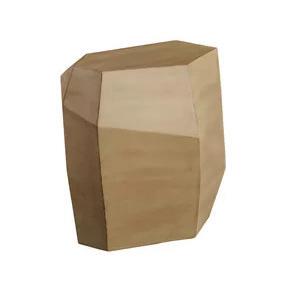
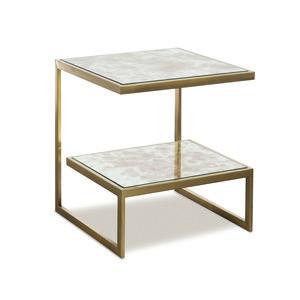

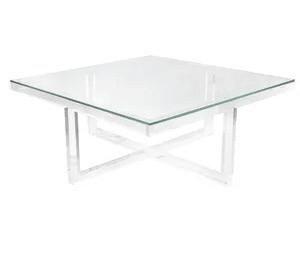
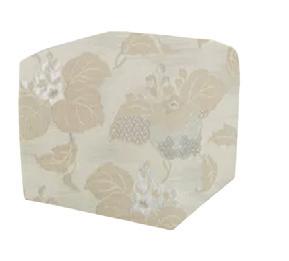
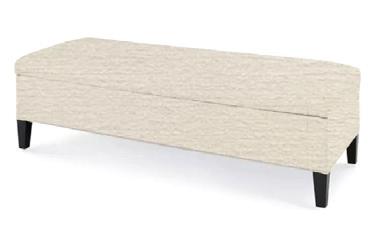
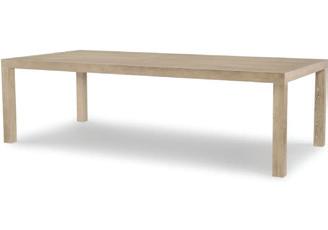
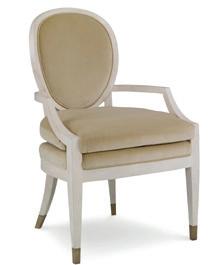
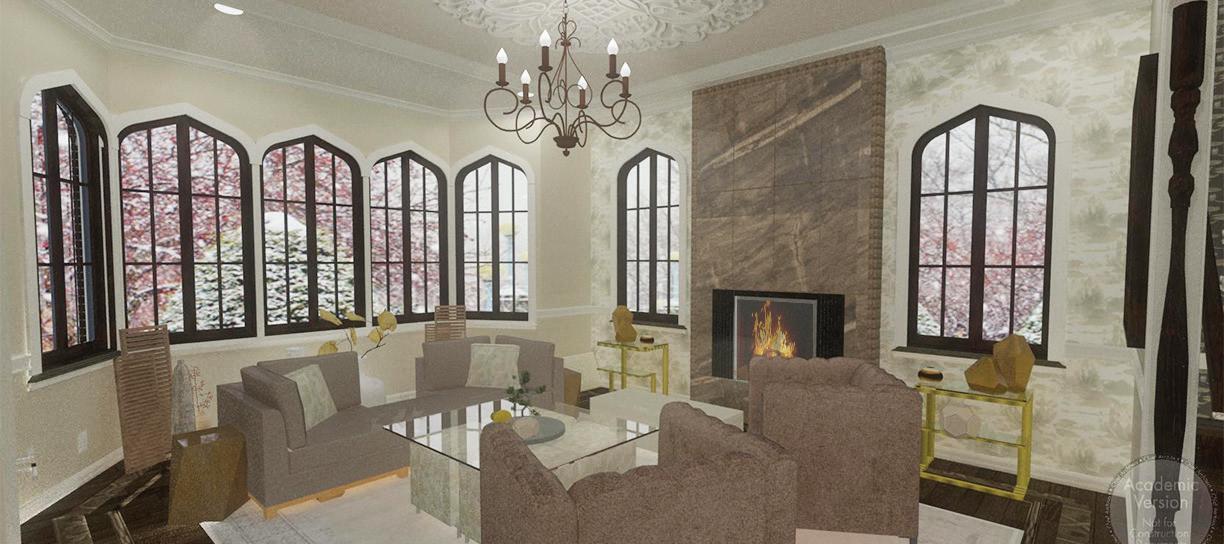
Living room renders produced in Chief Architect | All furniture and fixtures sourced through Kravet and Kravet affiliate partners | Dining table custom build | Ornate windows preserved during remodel unless noted otherwise.
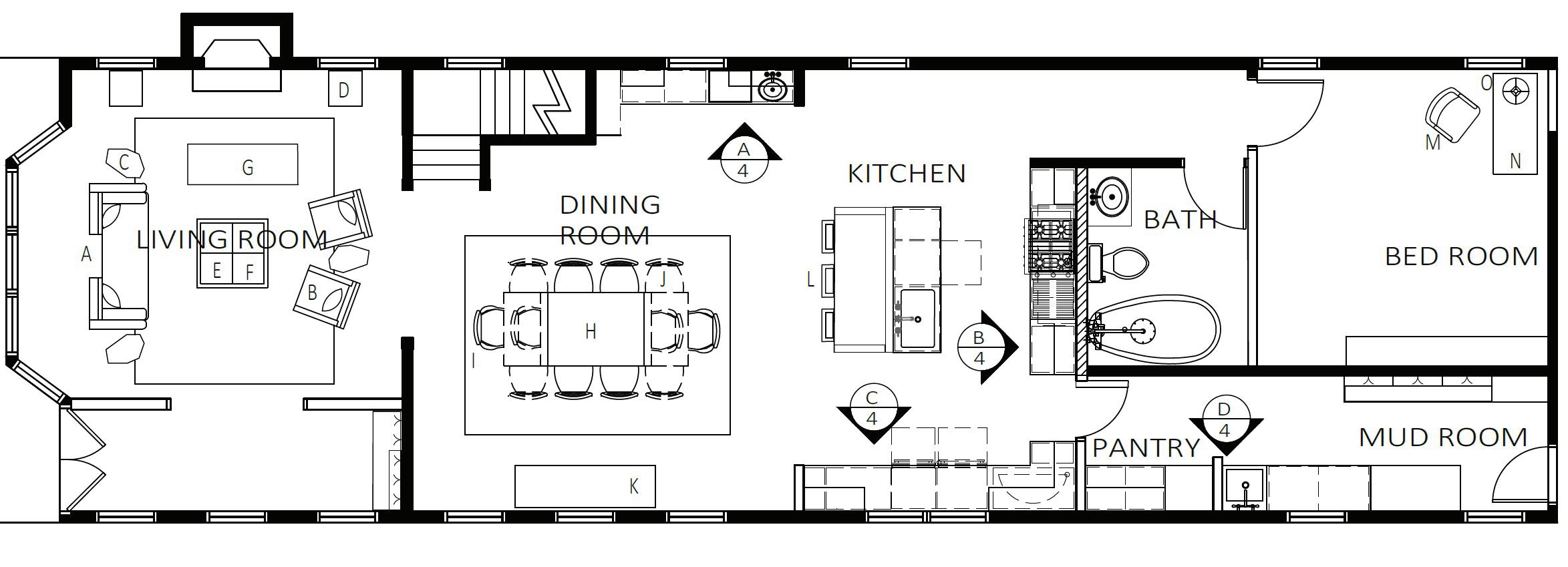
Furniture Legend
FRAME FABRIC/ FINISH
A. Andante plain Recamier sofa Citra mica
B. Little plains chair Duchess velvet-dusty mauve
C. Jethro side table Bronze
D. Waylan side table Bronze
E. Thompson square cocktail Glass lay top acrylic base table
Original Furniture plan drawn at 1/2” = 1’-0”
F. La Jolla ottoman Dressed up - greystone
G. Smith 60” storage bench Metallic velvet - 24 karat
H. Parsons oak dining table Cerused finish
I. Lyford chair Metallic velvet - 24 karat
J. Truman side chair Kravet design - olia-101
K. Lakeville sideboard Wash walnut cerused finish
L. Vernon barstool Kravet design - olia-101
M. Marcy side chair Citra mica
N. Bartlett desk Faux shagreen natural color
O. Lafayette desk lamp Antique brass

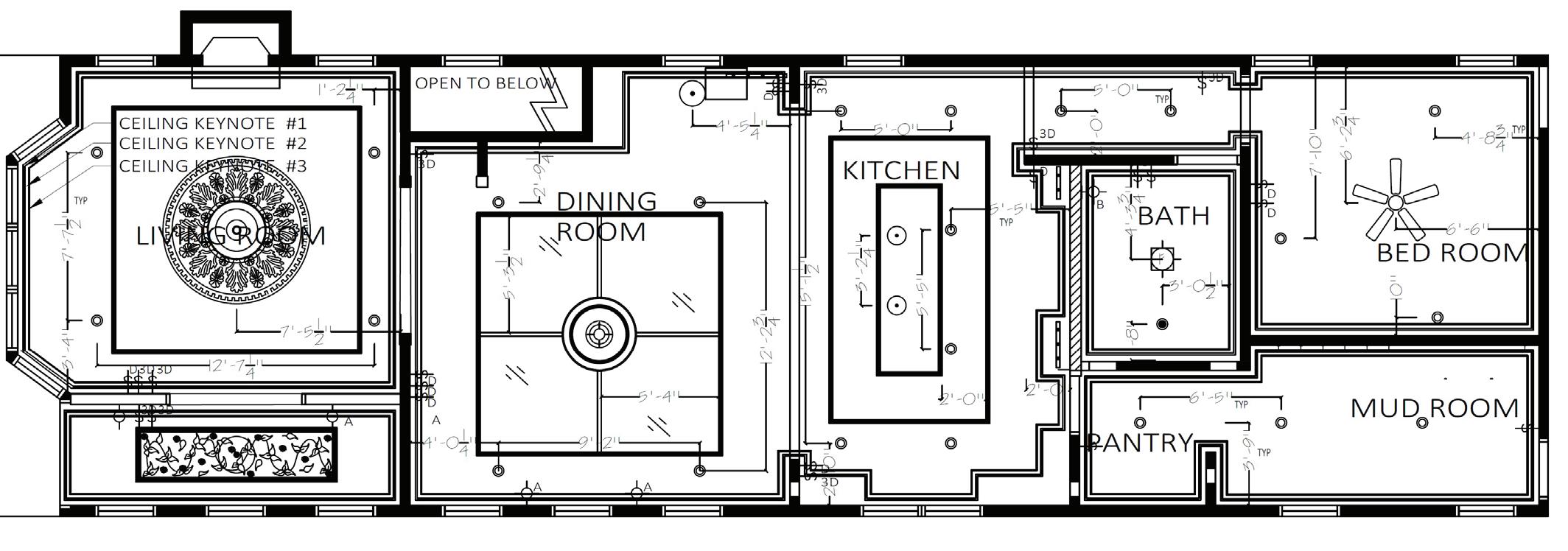
Reflected Ceiling Legend
Ceiling keynote #1 - Crown molding
Ceiling keynote #2 - 2” Applied molding
Ceiling keynote #3 - 1/2“ Applied molding
* ALL CEILING HEIGHTS TO BE 10’-0” A.F.F UNLESS
Original Reflected ceiling plan drawn at 1/2” = 1’-0”
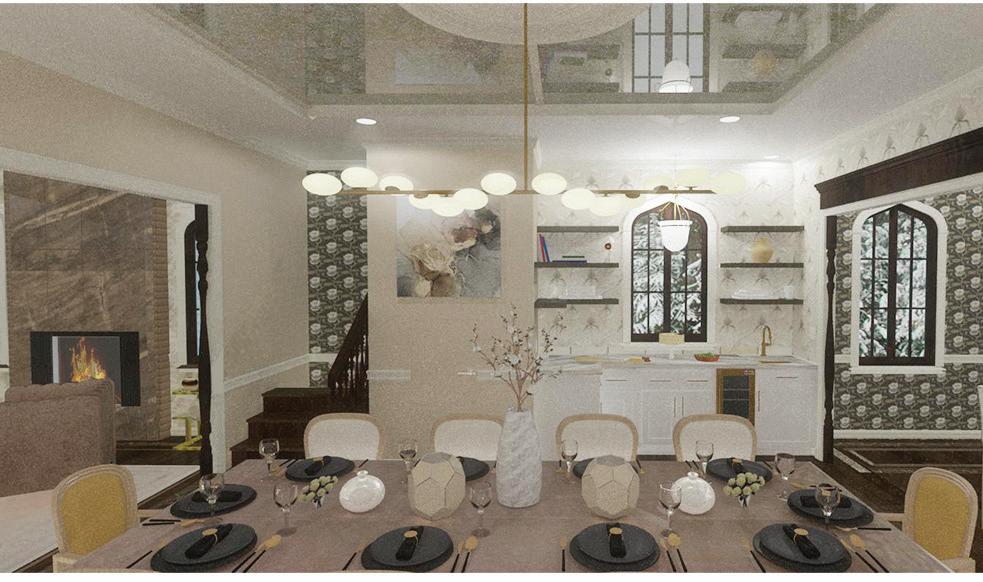

Original Electrical/Data
Voice/Switching plan drawn at 3/16” = 1’-0”
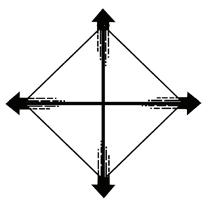
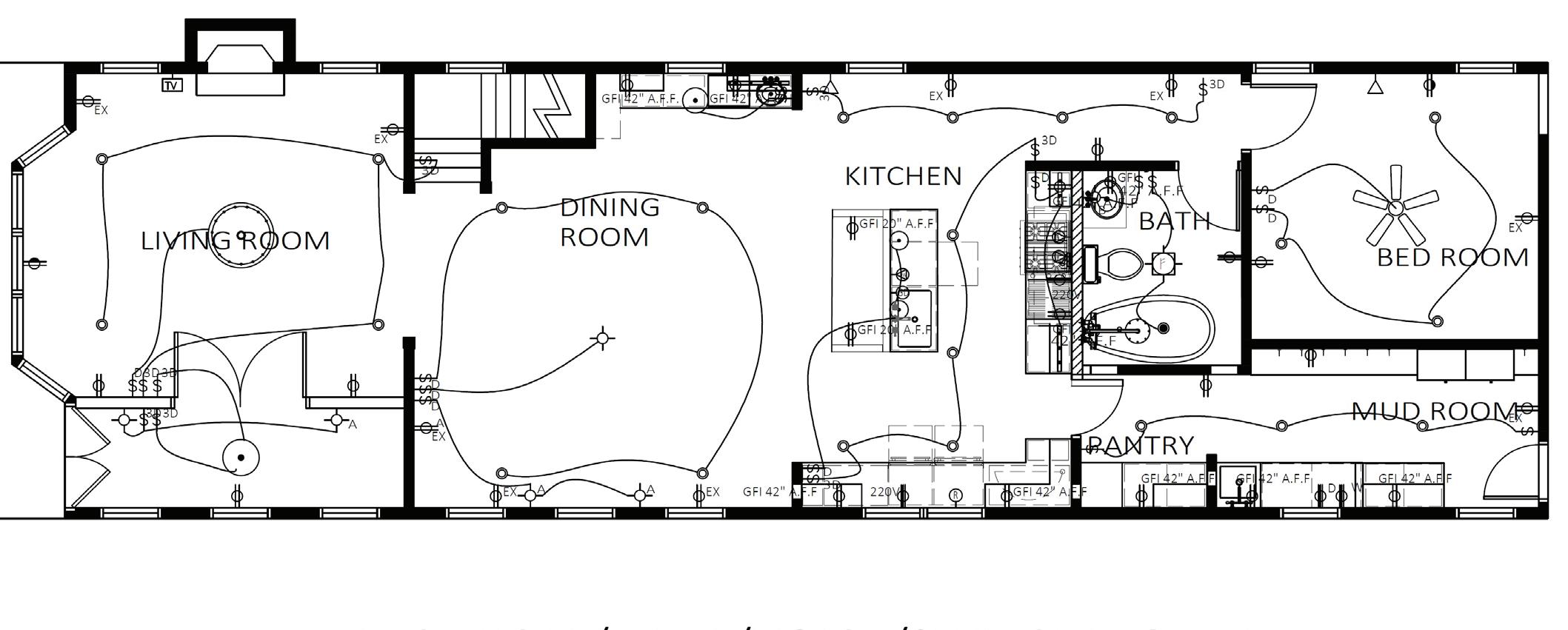
Electrical Legend

* ALL OUTLETS ARE MOUNTED @15” A.F.F. UNLESS NOTED *

Feature Storage: Door, frameless, recessed in wall, to store additional seating. Client’s request was discretion. Door is seen here in the elevation below. Door finish matches the wall to blend in as seen in render perspectives.
Original Buffet Elevation drawn at 1/2” = 1’-0”
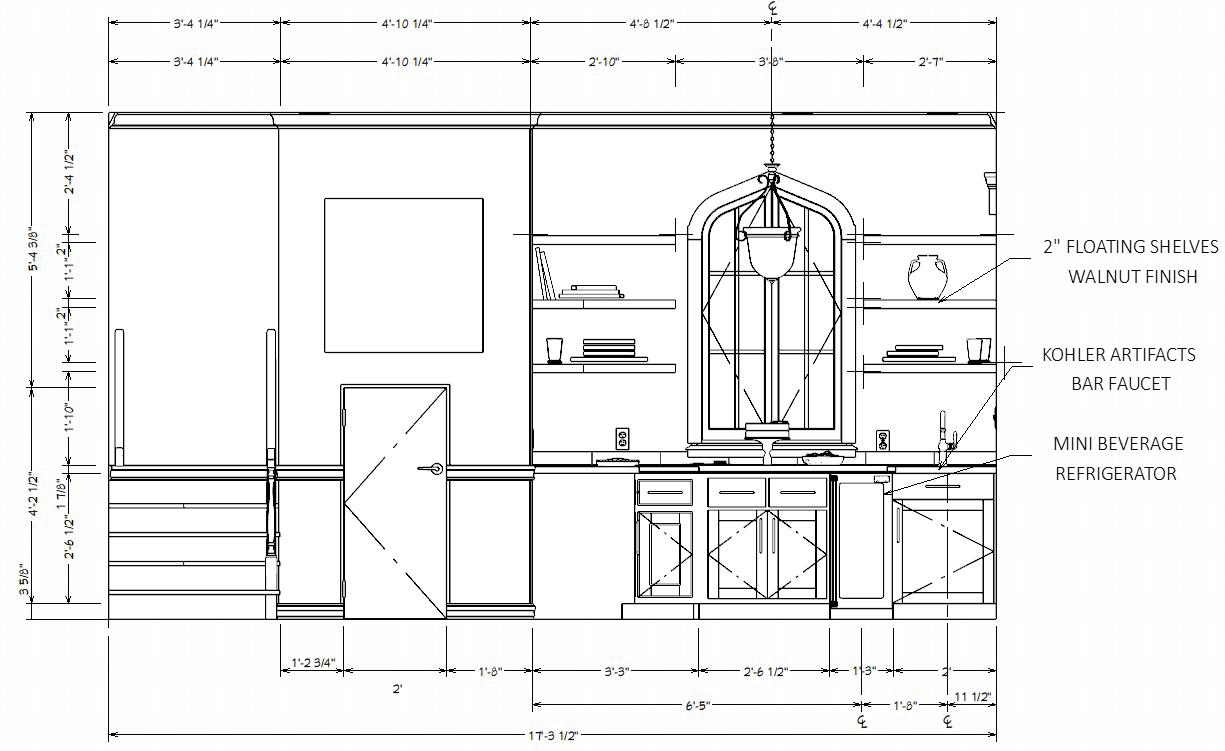 One-point perspective Adobe Photoshop enhancement
One-point perspective Adobe Photoshop enhancement
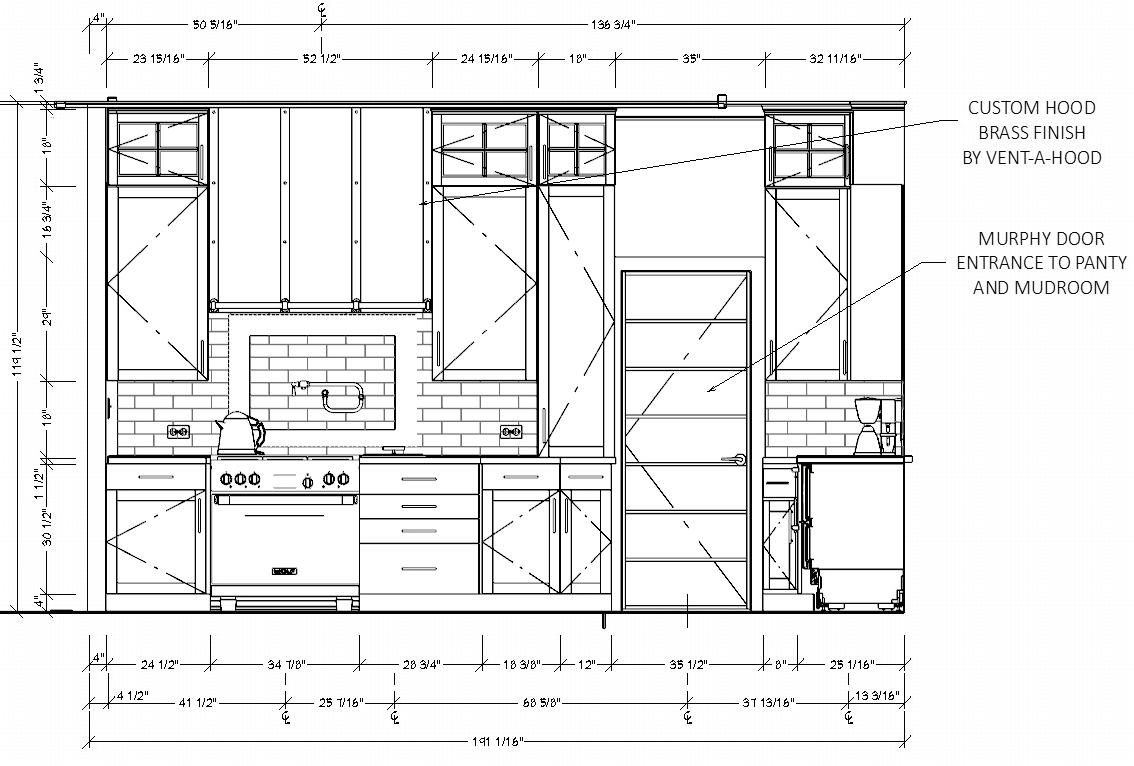
NOTE:
All materials and fixtures are durable, exceed 150,000 double rubs, are flame resistant, low VOC, and are industry standard.
Original Kitchen Elevations drawn at 1/2”
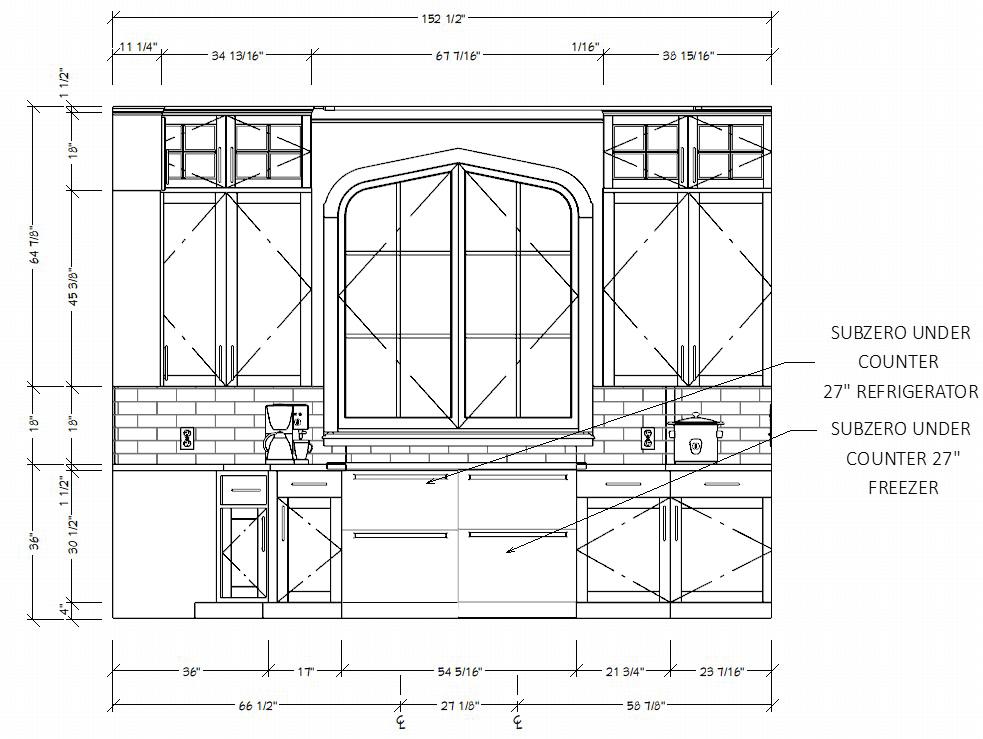
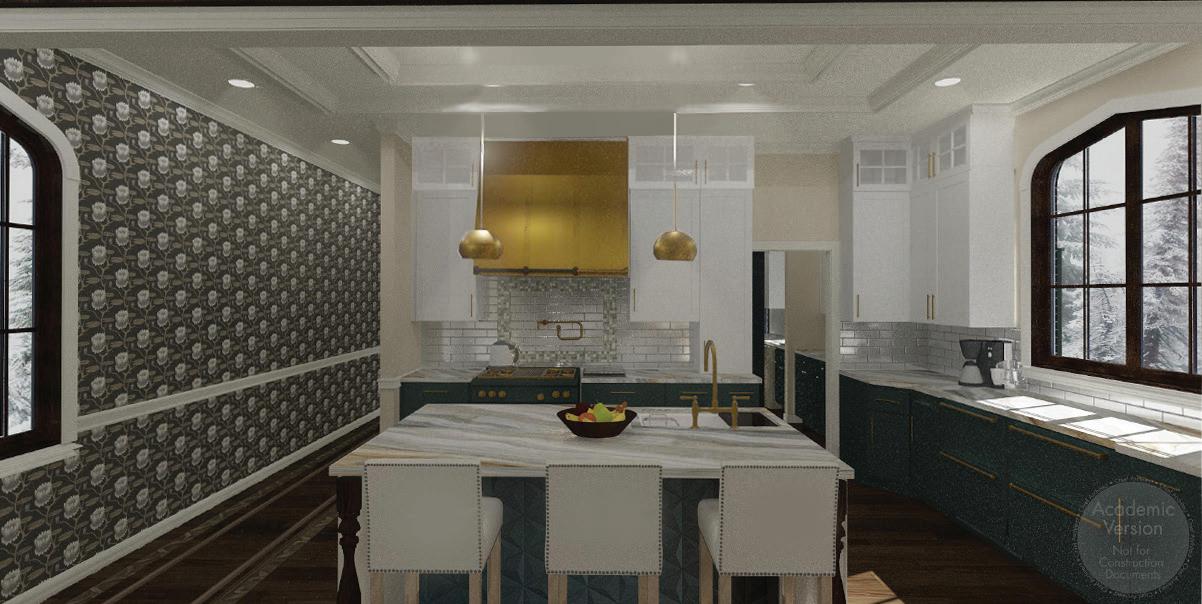

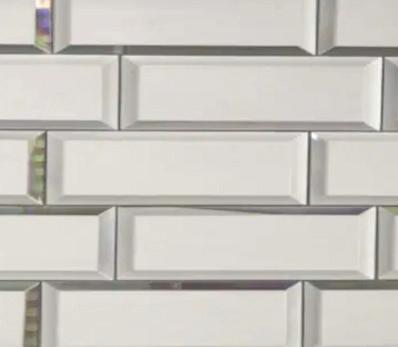

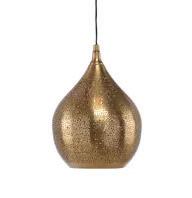

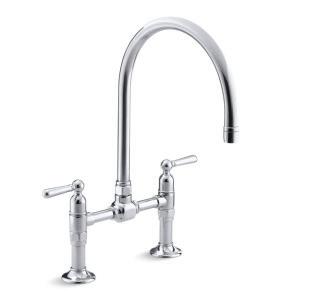
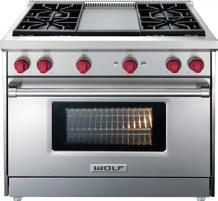
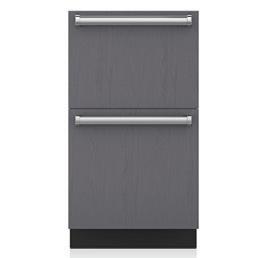
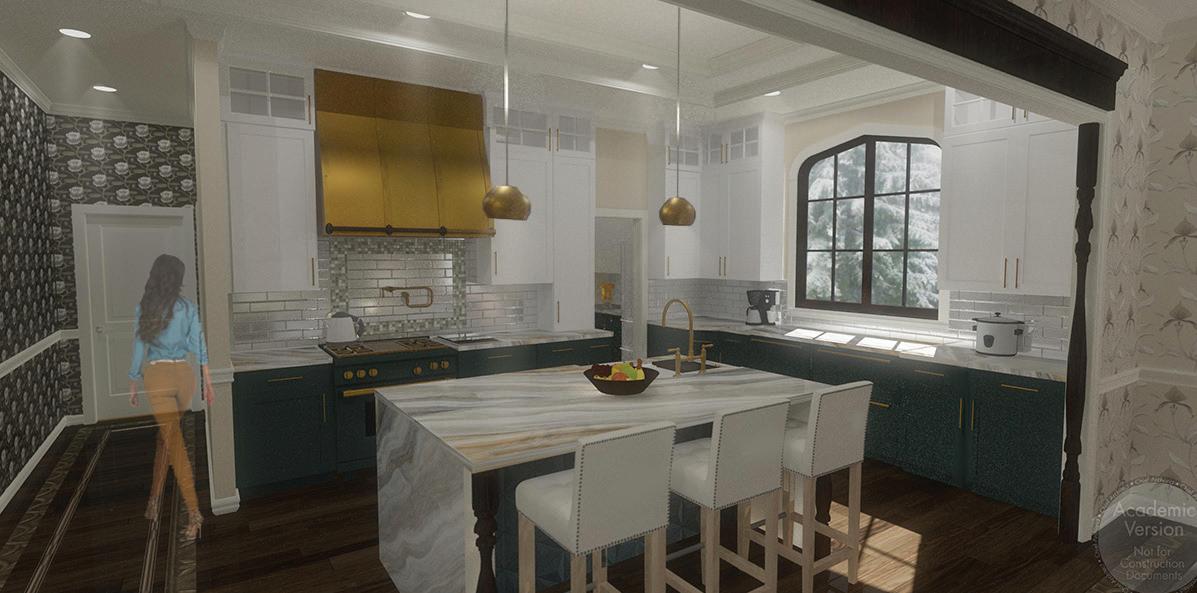 One -point perspective Adobe Photoshop enhancement
One -point perspective Adobe Photoshop enhancement
One -point perspective Adobe Photoshop enhancement
One -point perspective Adobe Photoshop enhancement
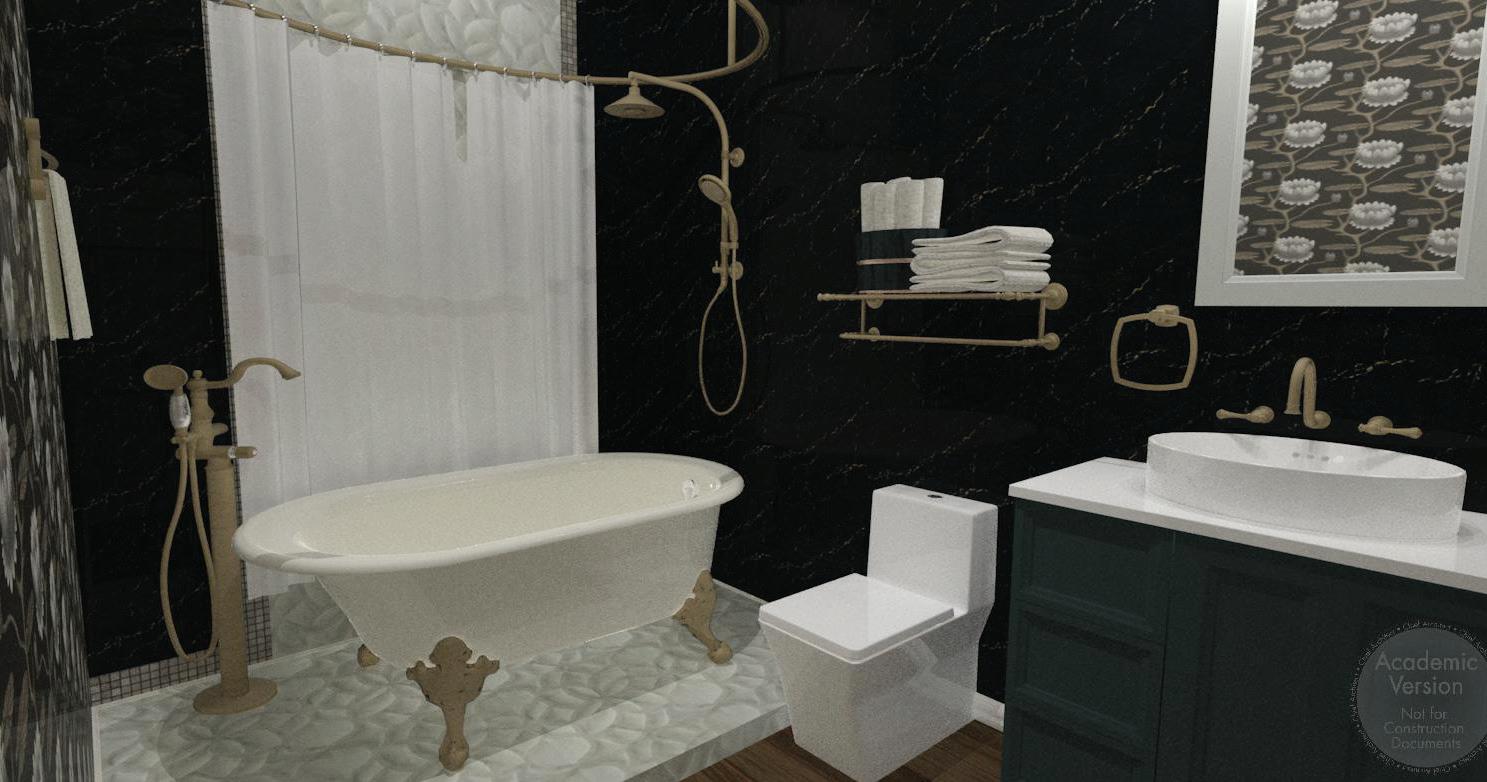
Two-point perspective
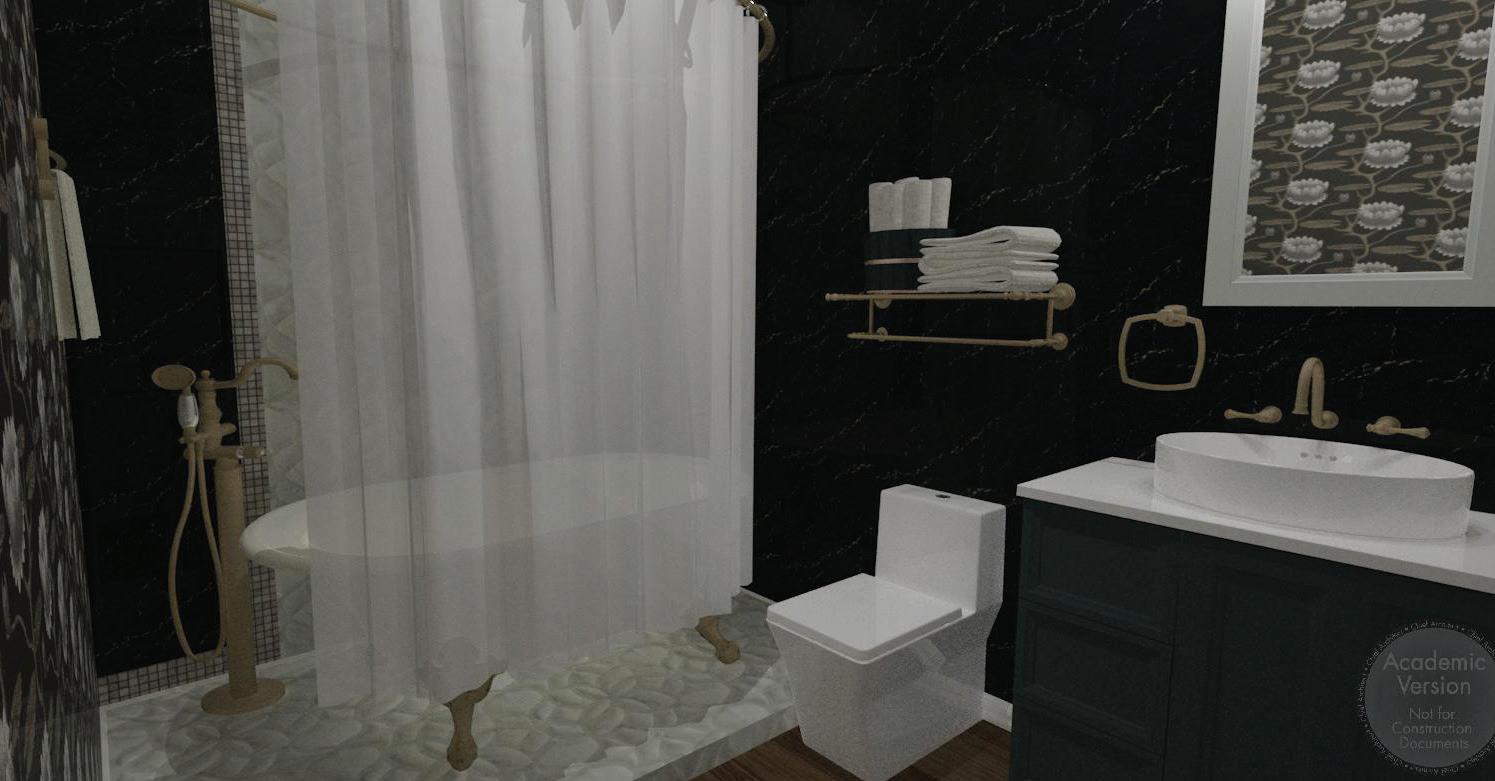
Two-point perspective
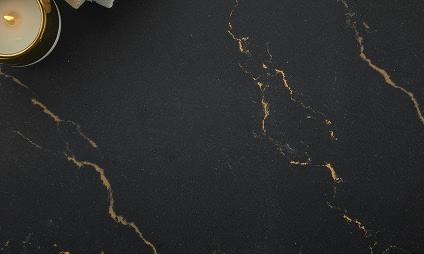

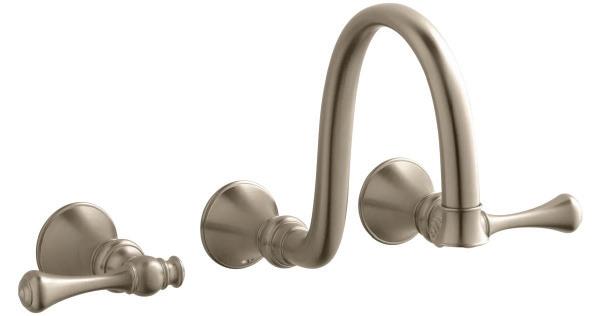
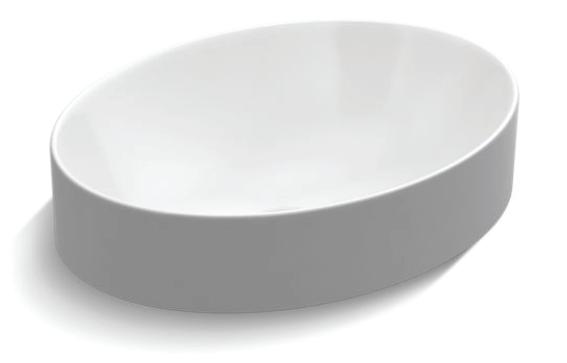
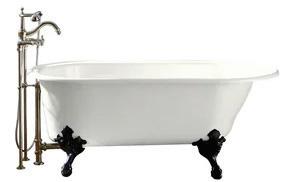
 Historic™ 66 x 36 in. Soaker freestanding bathtub with a reversible drain in white preserved
Cambria Woodcroft Quartz Kravet Summer Lily wallpaper black/white/gold
Artistic Tile Ziva Blanco Carrara marble field tile
Kohler oval Vox above counter vessel
Kohler Revival wall mount faucet vibrant bronze
Historic™ 66 x 36 in. Soaker freestanding bathtub with a reversible drain in white preserved
Cambria Woodcroft Quartz Kravet Summer Lily wallpaper black/white/gold
Artistic Tile Ziva Blanco Carrara marble field tile
Kohler oval Vox above counter vessel
Kohler Revival wall mount faucet vibrant bronze
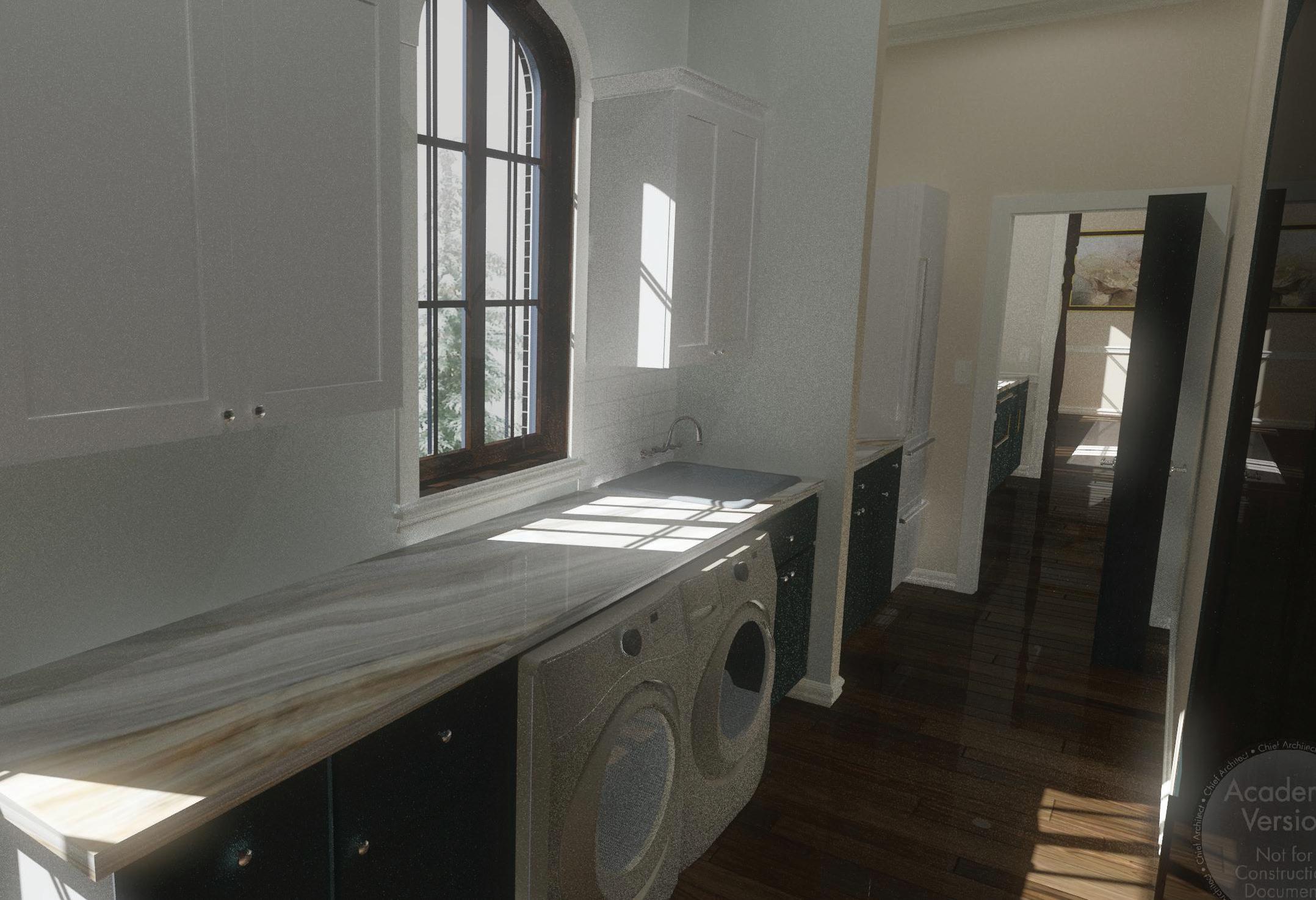
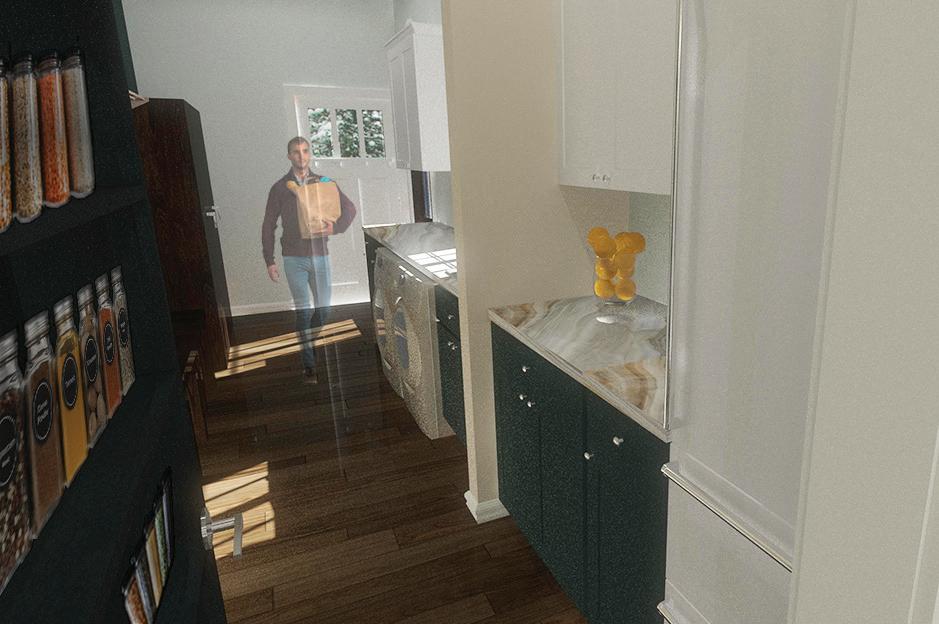
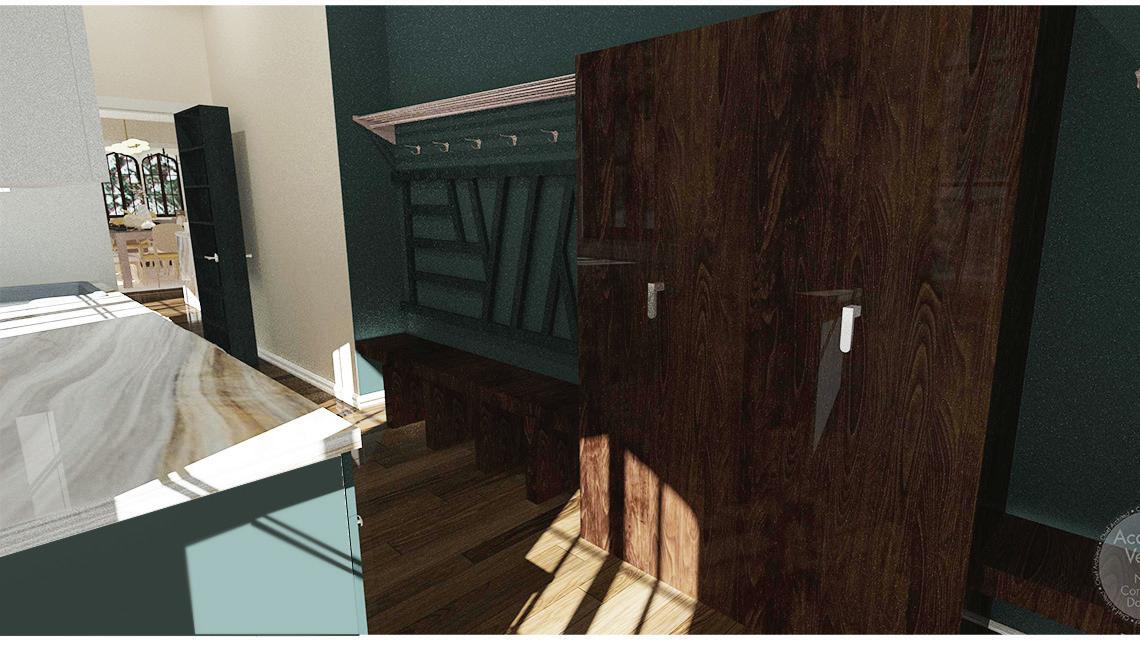
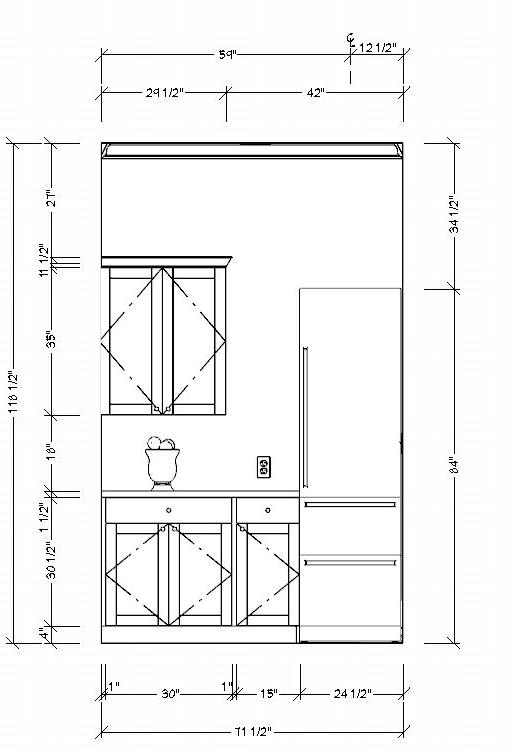
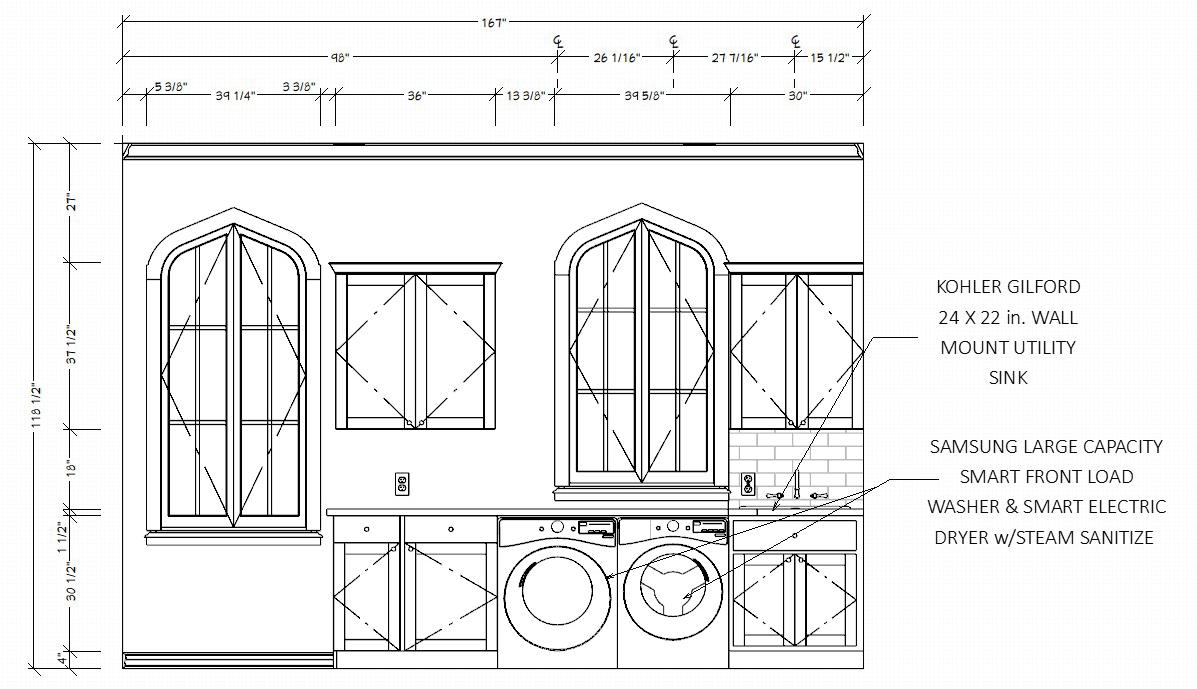 Original Mudroom Elevations drawn at 1/2” = 1’-0”
Two-point perspective Adobe Photoshop enhancement
Two -point perspective Adobe Photoshop enhancement
Two -point perspective Adobe Photoshop enhancement
Original Pantry Elevations drawn at 1/2”
Original Mudroom Elevations drawn at 1/2” = 1’-0”
Two-point perspective Adobe Photoshop enhancement
Two -point perspective Adobe Photoshop enhancement
Two -point perspective Adobe Photoshop enhancement
Original Pantry Elevations drawn at 1/2”
Matriarch Cellar
Residential Basement Remodel
Produced in Autodesk AutoCAD/Chief Architect software
Architectural drawings shown are not to scale
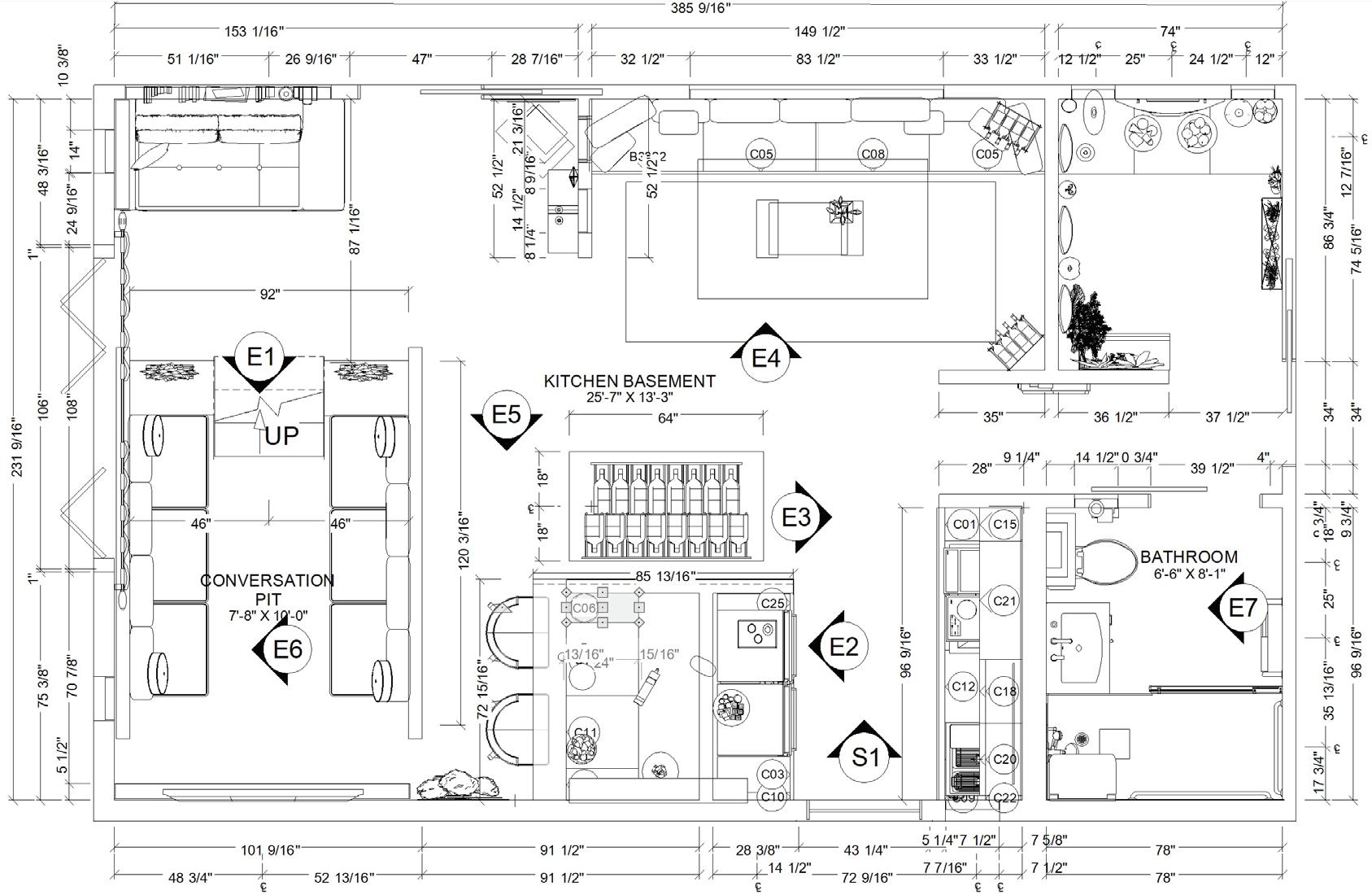
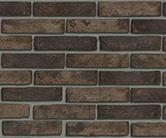


Client Needs: A space for work and entertaining guests. A space for dining to accommodate 4-6 guests. A kitchen island with storage. A functional space to house wine and beverages. The client wanted to find a way to bring outside nature in. This space will eventually become an area where the client’s daughter will reside. The space will need to be modern for all the client’s needs.
RESIDENTIAL
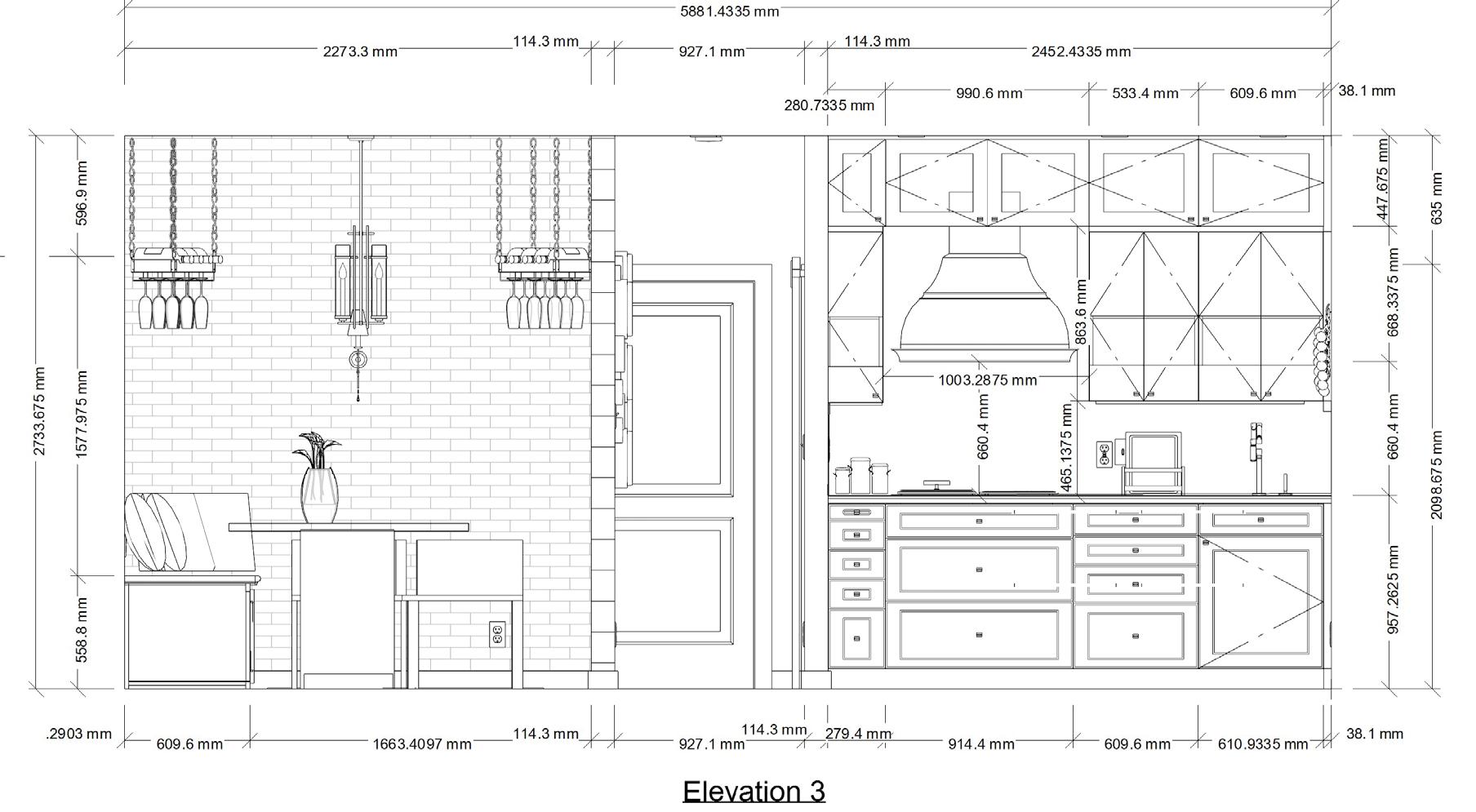
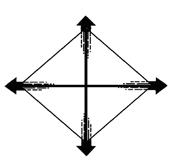
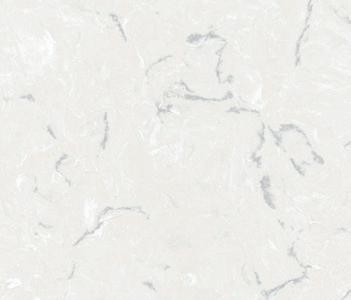
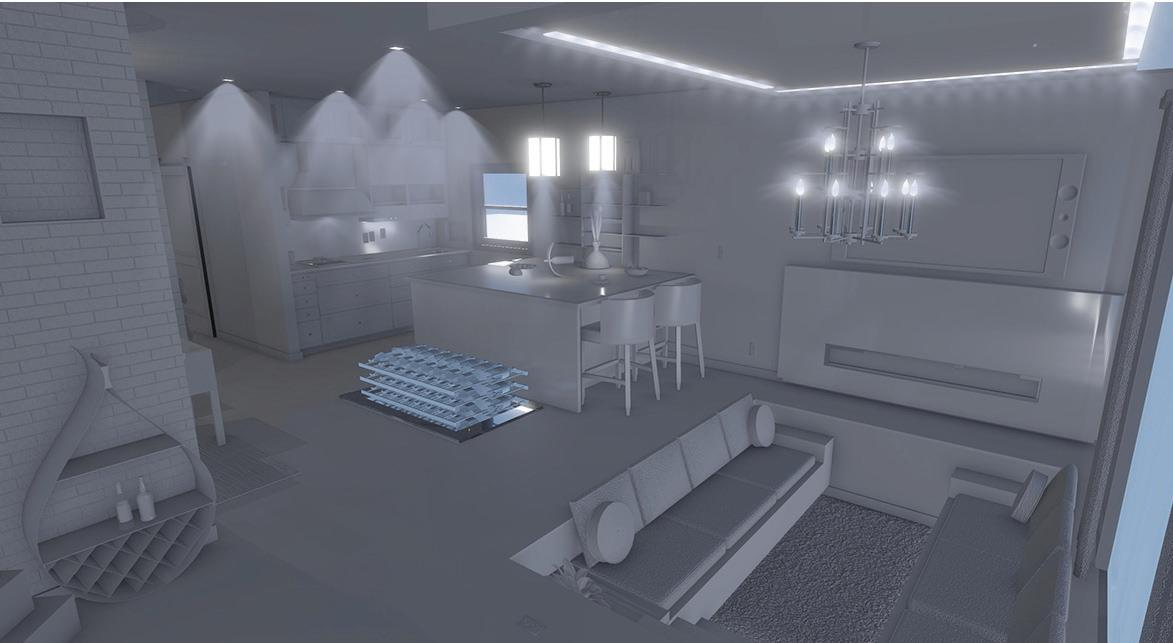

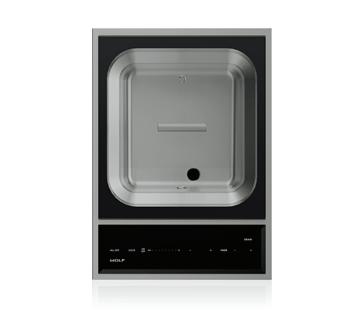
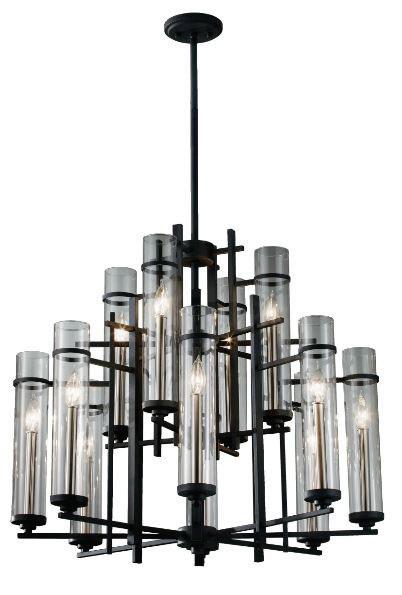
All materials and fixtures are durable, exceed 150,000 double rubs, are flame resistant, low VOC, and are
Design Walk through
Mid-century modern look that is chic and sophisticated with a speak-easy vibe. Color balance of cool and warm tones throughout with dark, and light accents that tie the overall space together.
Unique appliances including, hydro gardens for continued gardening for the client year around. An in-ground wine cellar with capacity storage for 200 bottles of wine.
Aging in place technology for ease of access provided with remote control, phone applications and voice command; the client will be able to turn lights on /off or dim, music will be on command and more.
NANA glass door wall allows the space to access natural daylight, and feel bigger when the doors are open, allowing the outdoor living space inside.
This design will provide clean lines and work as a great place to relax and unwind with plenty of counter space for food prep, and areas for office work.
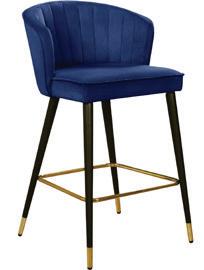
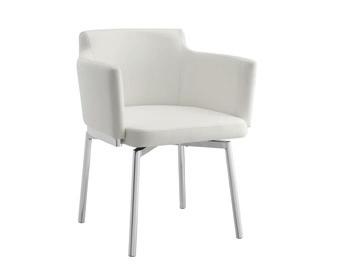
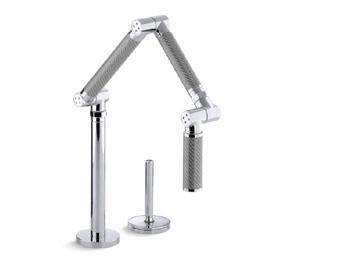
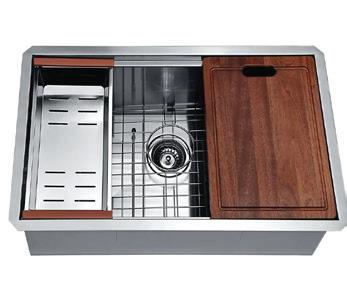
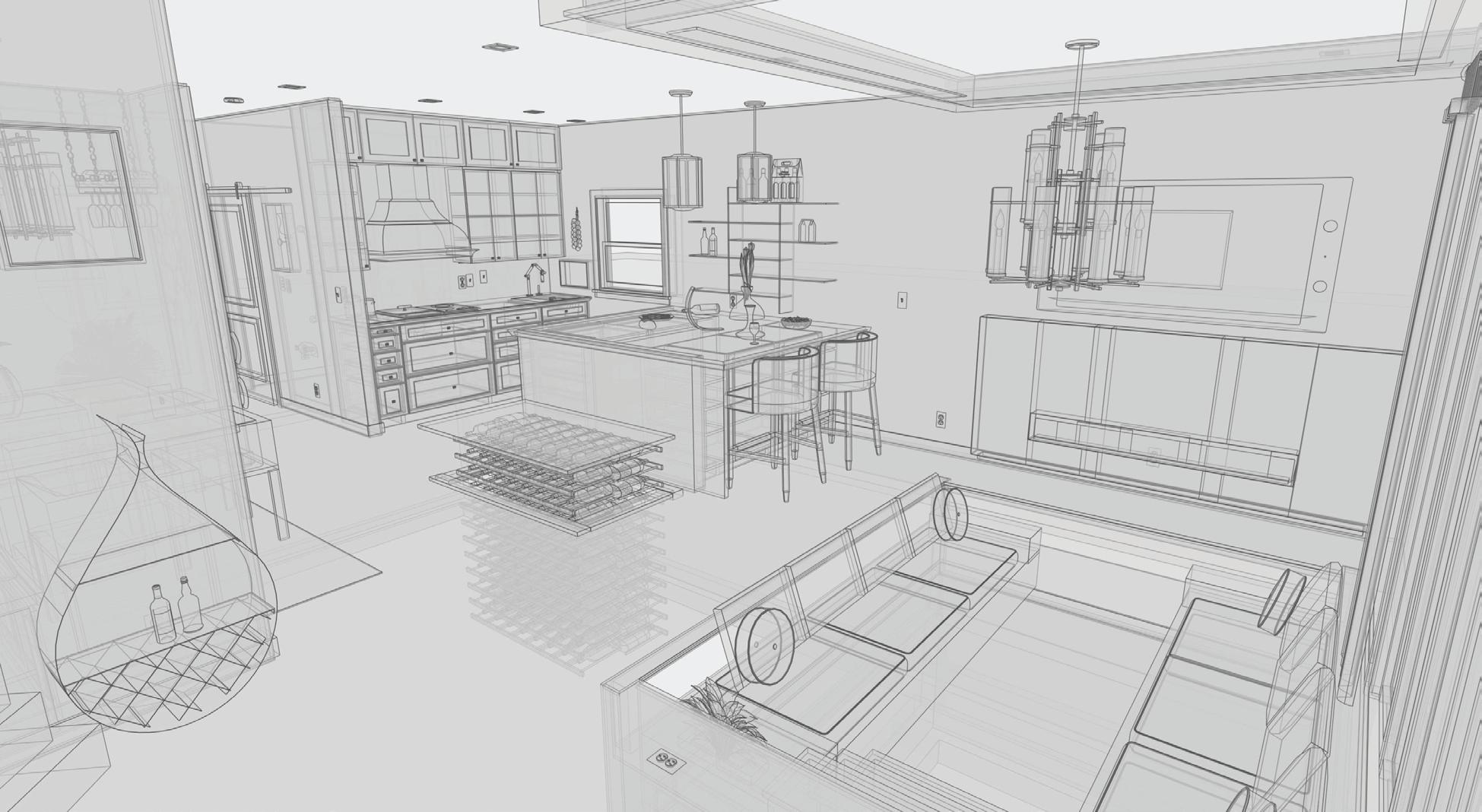
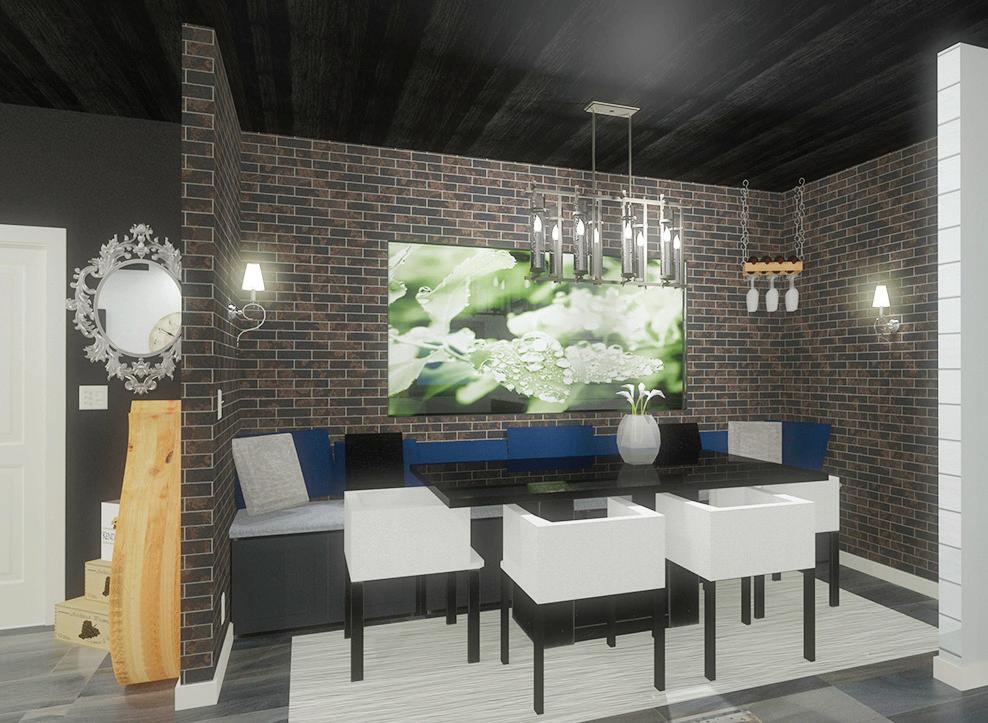
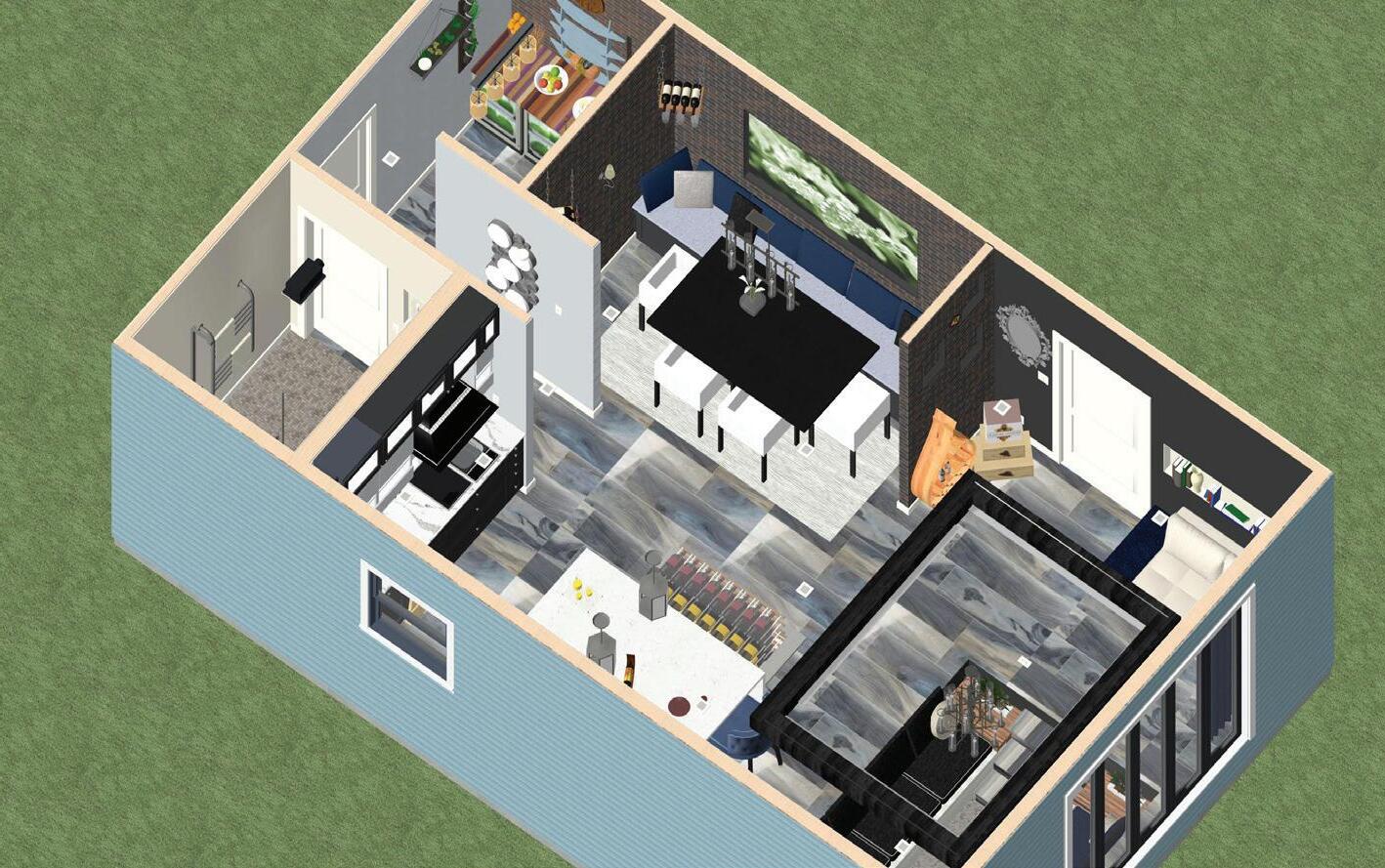
Dining Details
Custom-built banquette seating. Supporting 2-4 people with storage below for client’s needs. The table has an 18” leaf insert with seating capacity for up to 6 people.
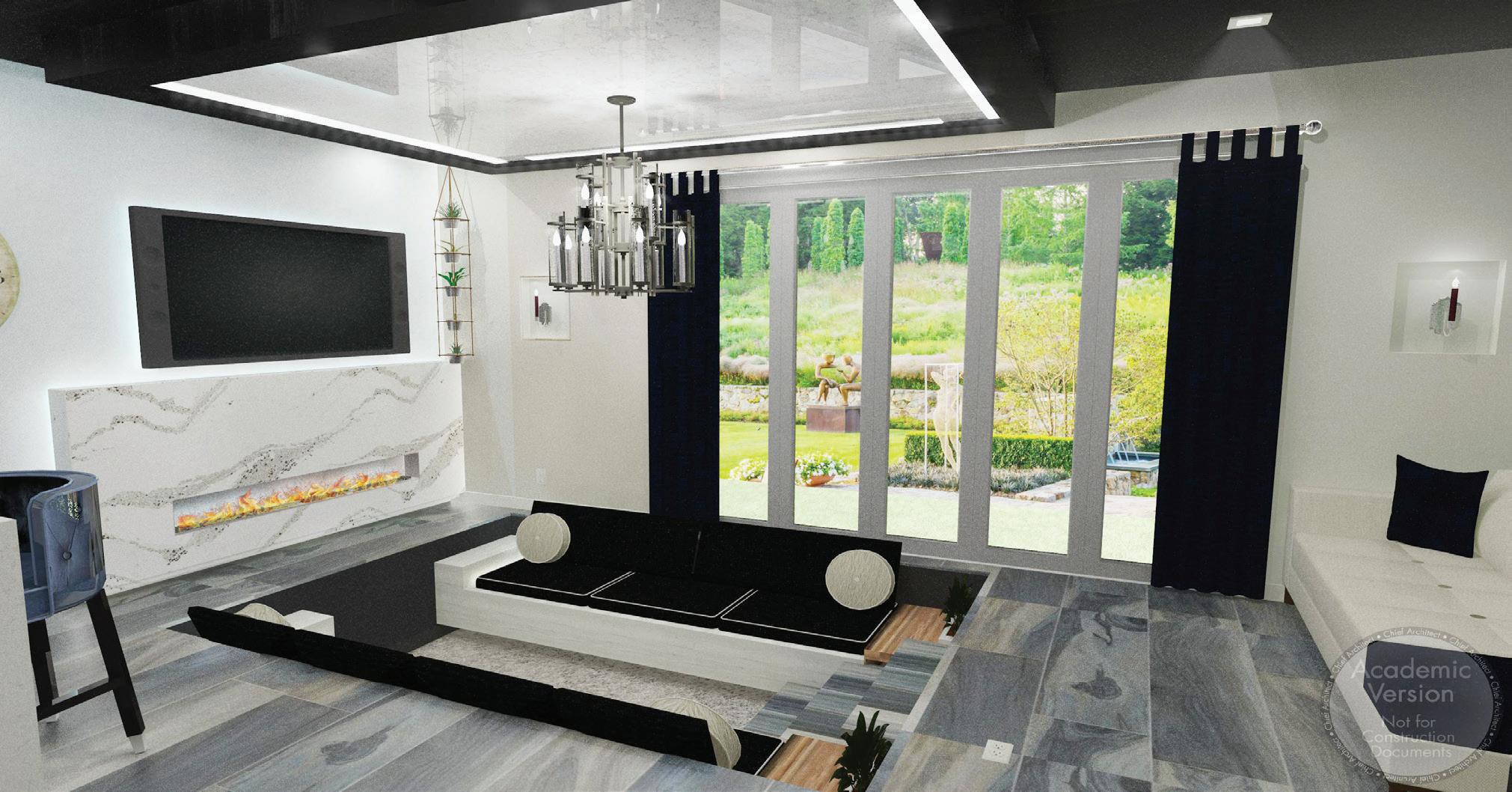
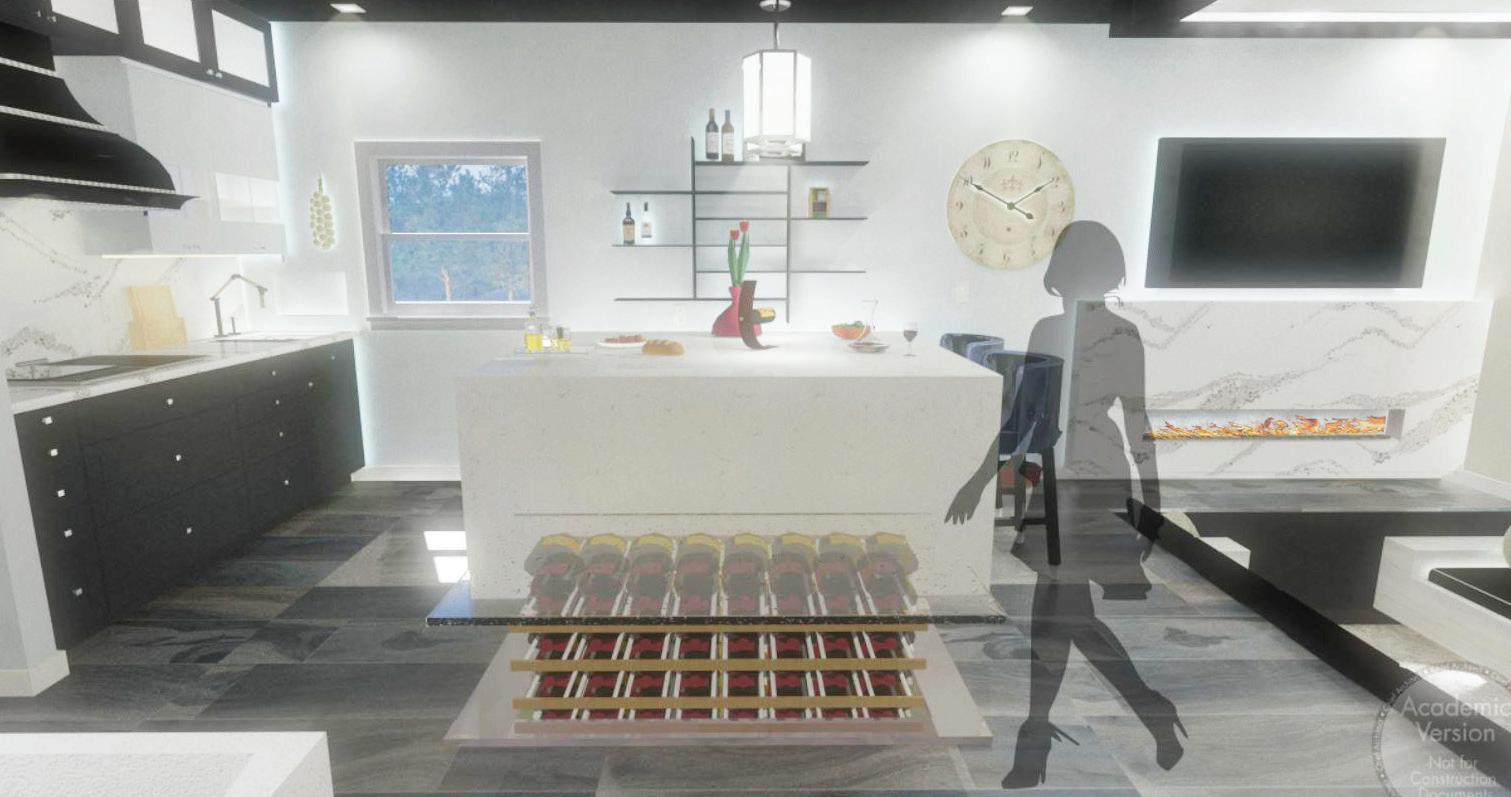
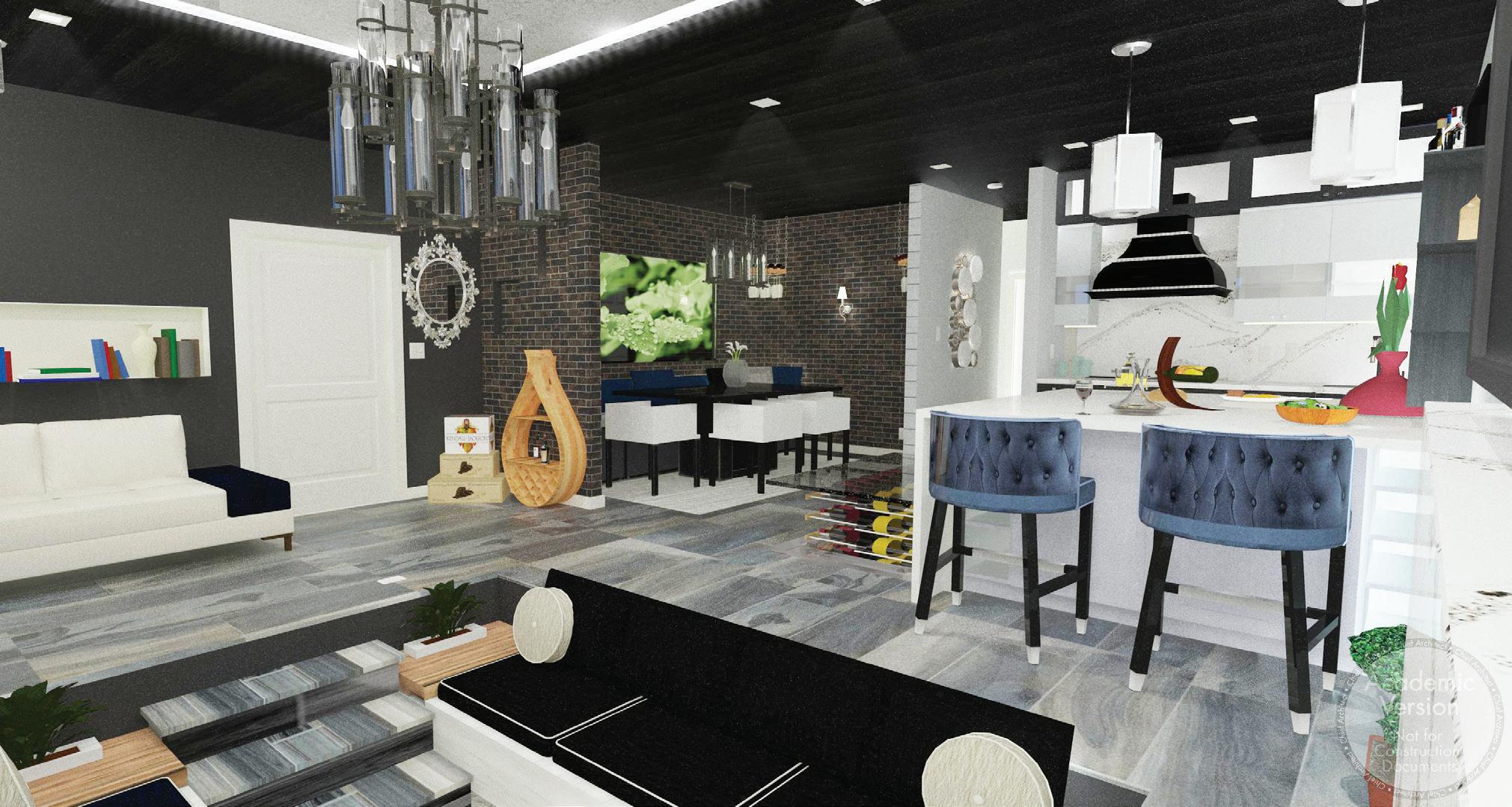
Hotel RaÉ diance
Commercial Remodel
Produced in Autodesk AutoCAD/Chief Architect software
Architectural drawings shown are not to scale
The commercial design for the Hotel Raé Diance Master Suite is focused on aging in place, ADA-compliance, functionality, and acoustic control. The design solution for this project will use clean lines, mixed materials, and technology to achieve the redesign desired for the client and future guest needs.
HOSPITALITY
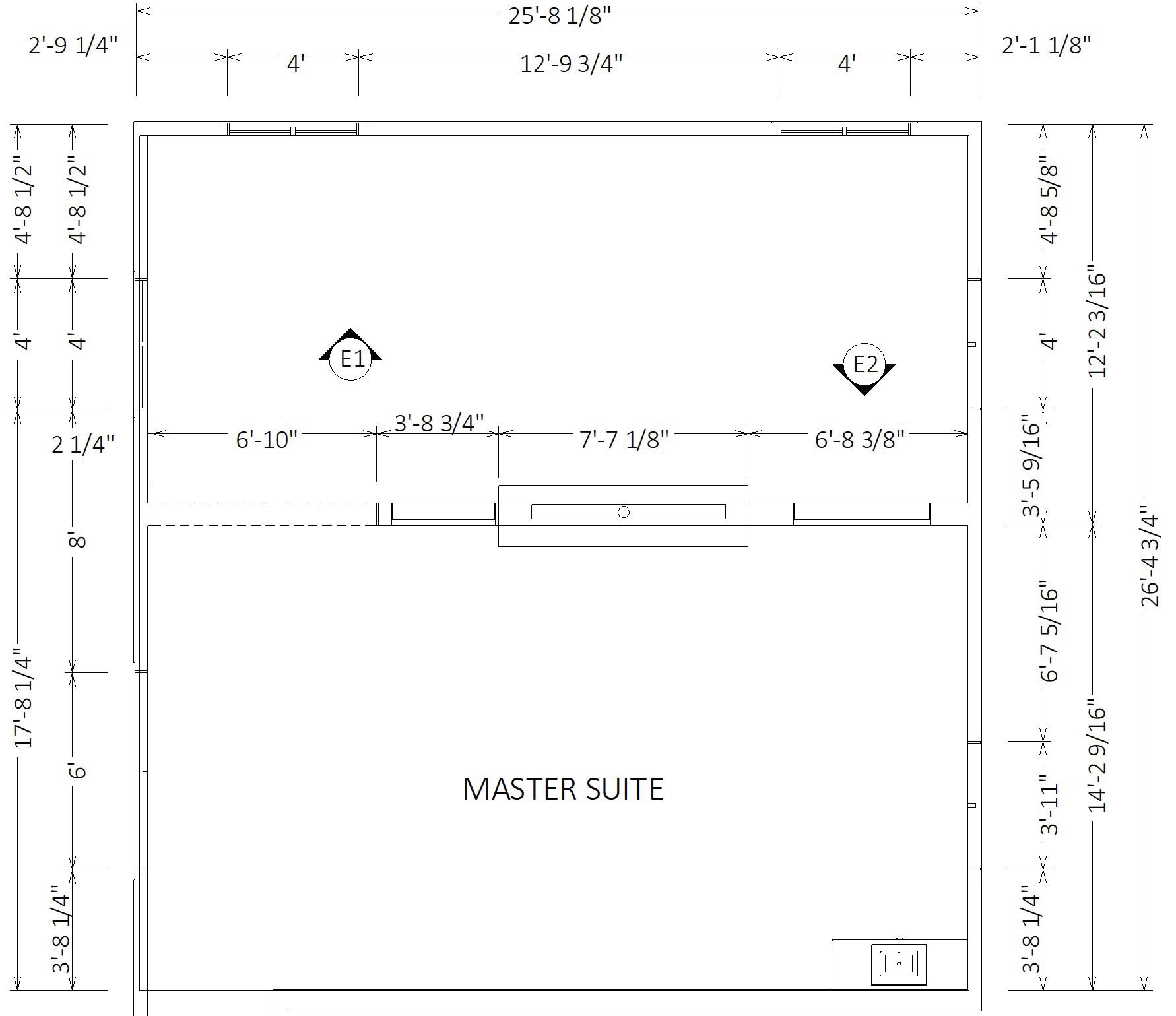
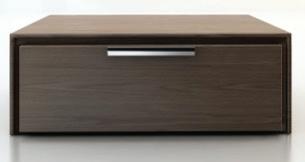
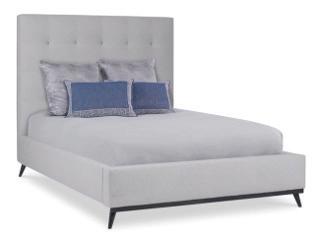

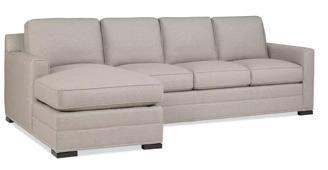

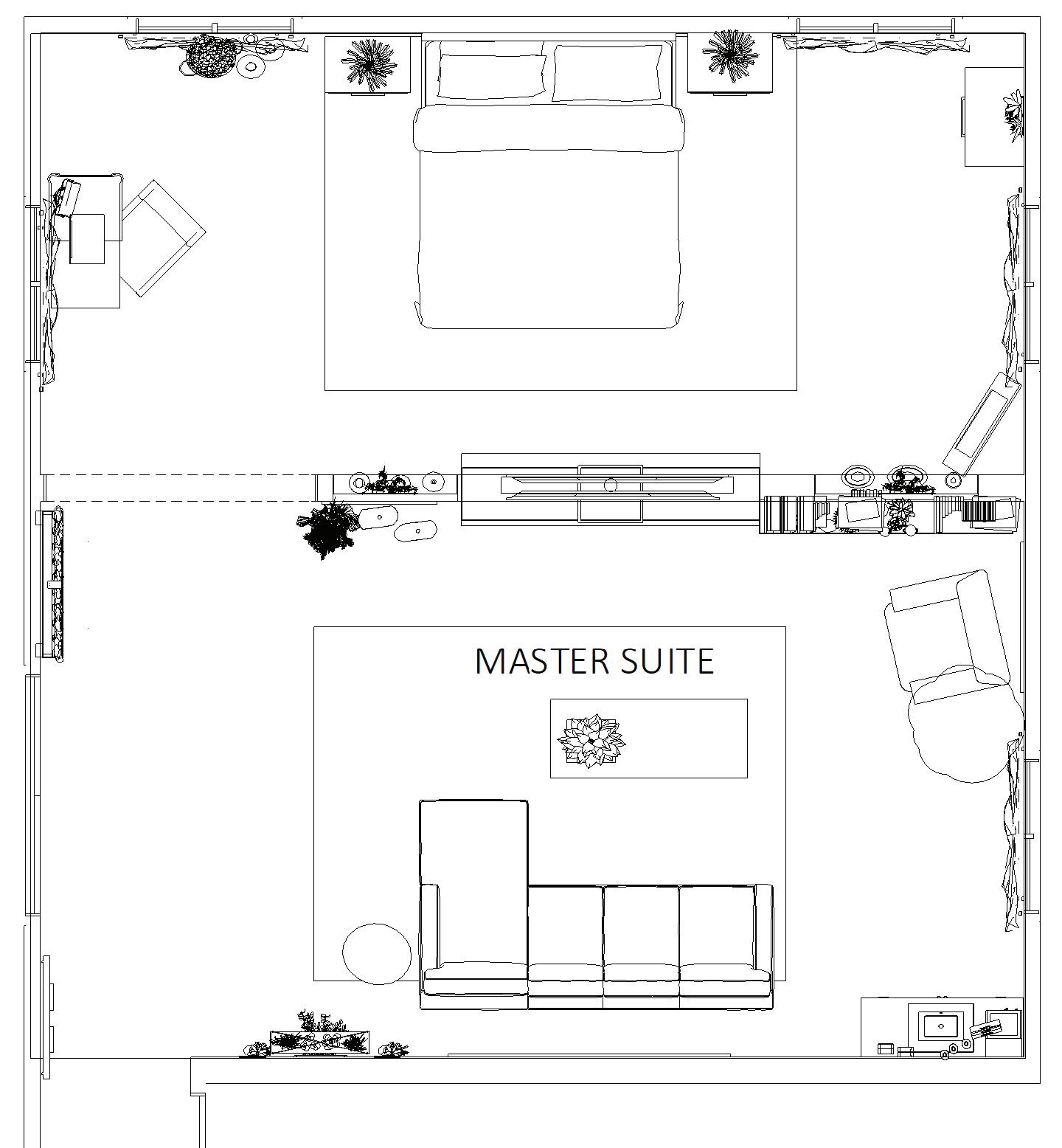
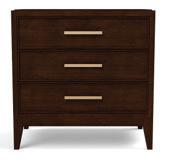
Design Walk through
The challenges of this design were how to add a wall that is both attractive within the space, functional and ADA-compliant. A crucial part of the design was to incorporate technology within the space. To accomplish this scale and practicality was critical towards a successful design outcome.
Adding a floating divider wall located centrally in the space is a statement. The division provides two spaces, one being the rest area and the other a seating area within the space. The TV is housed in this dividing wall for ease of access.
Keeping the plan open for accessibility, a large opening is anchored on the left side of the central floating wall for ADA-compliance.
The furniture selections is provided, based on the need for comfort, anfd function. A coffee bar is incorporated for immediate access in the suite.
Notable architectural elements are veneered wood beams on the ceiling located in the seating and the main rest area.
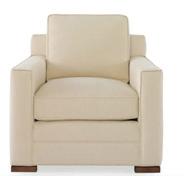
Cool wood tones and serene hues of turquoise are represented throughout the space and are esthetically pleasing for this modern design.

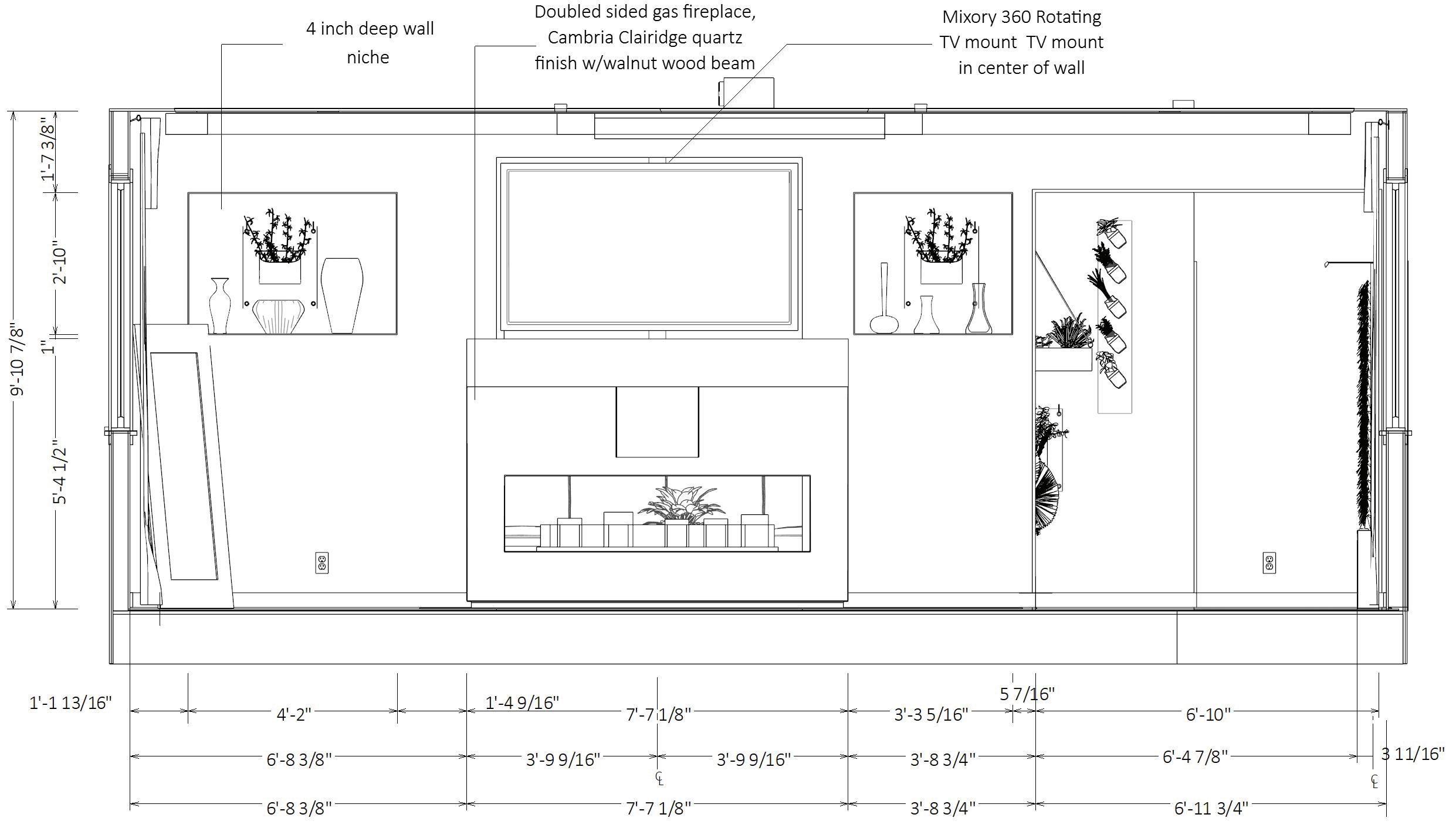
NOTE:
All materials and fixtures are durable, exceed 150,000 double rubs, are flame resistant, low VOC, and are industry standard.
Original Floorplan drawn at 1/4” =1’-0” scale Original North elevations drawn at 1/2” =1’-0” scale Original Furniture plan drawn at 1/4” =1’-0” scale Original South elevations drawn at 1/2” =1’-0” scale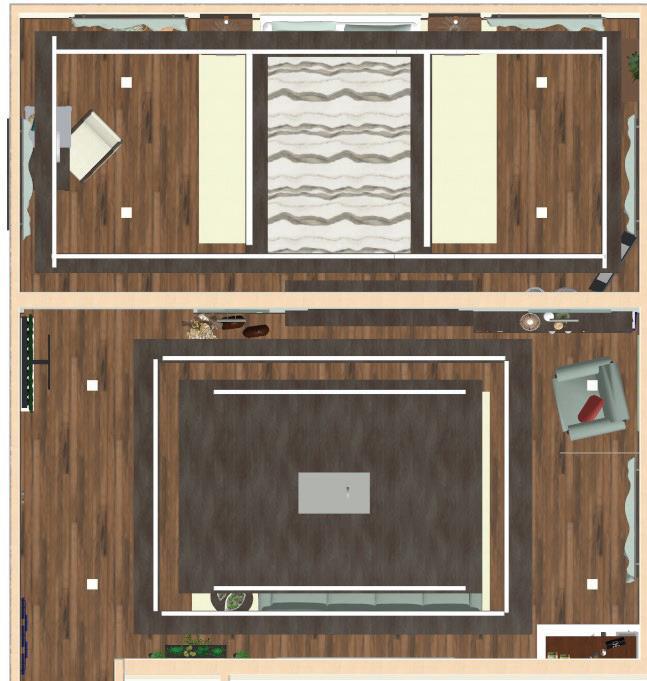
Original reflected ceiling plan drawn at 1/4”
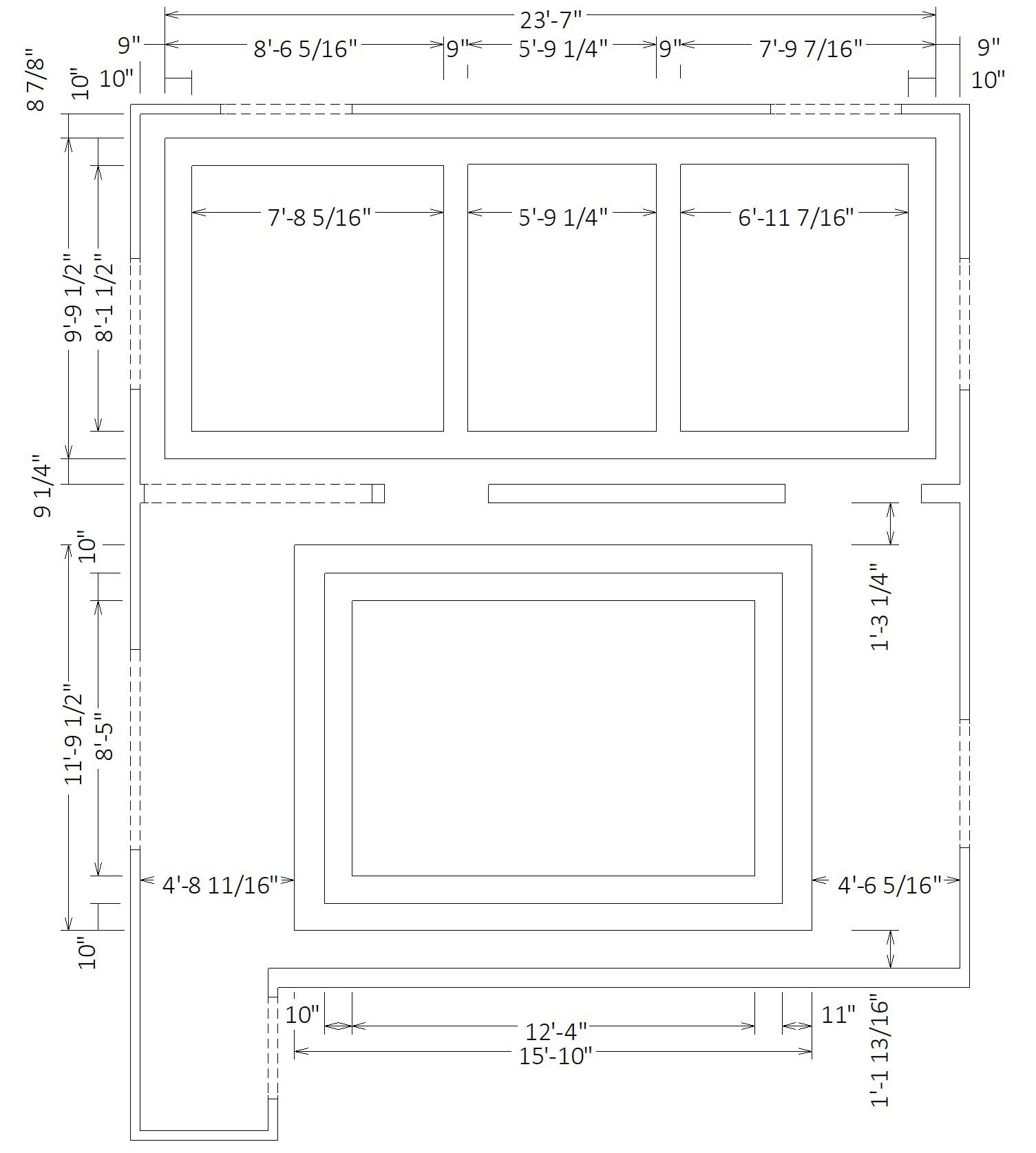
Rendered Floor Plan with Ceiling & Lighting details
4 in. Smart square integrated recessed light RGBW color changing. WIFI compatible with Alexa and Google home with dimming capabilities
LED-T-RCH1-WT-InvisiLED® 8ft linear symmetrical recessed channel
Tumbled brass Sussex single tube sconce
Lighting in the space is motion activated, controlled through a tablet and switch.
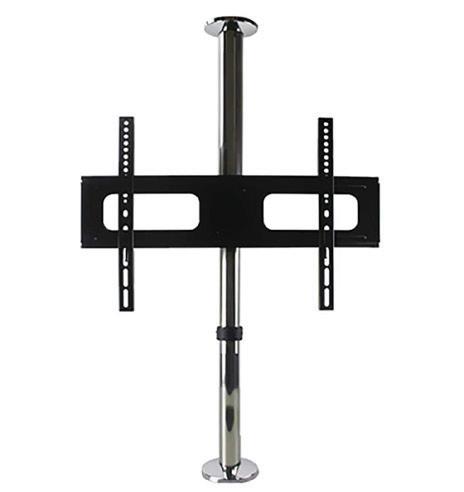
Featured Wall


NAn integral part of the design was to view the TV from both sides are the room. This request was addressed by cutting a hole in the wall and adding a rotating TV mount that turns to either side.
Mixory 360 rotating TV mount was selected.The height of the column tube can be customized to meet different space heights. Max load 50kg/110lbs. Suitable for 26”-75” television.
The fireplace is 1’-8” deep, has double sided view, is set on a time and can be controlled by a tablet.
Reflected Ceiling Plan
Rest area-Architectural wood beams walnut finish mounted on ceiling. Wilsonart Skara Brae finish veneered panel cladded on the ceiling.
Lounge area-Architectural wood beams walnut finish mounted on the ceiling. Wilsonart wood walnut finish veneered panel cladded on the ceiling.
Benjamin Moore AF-20 Mascarpone ceiling paint.
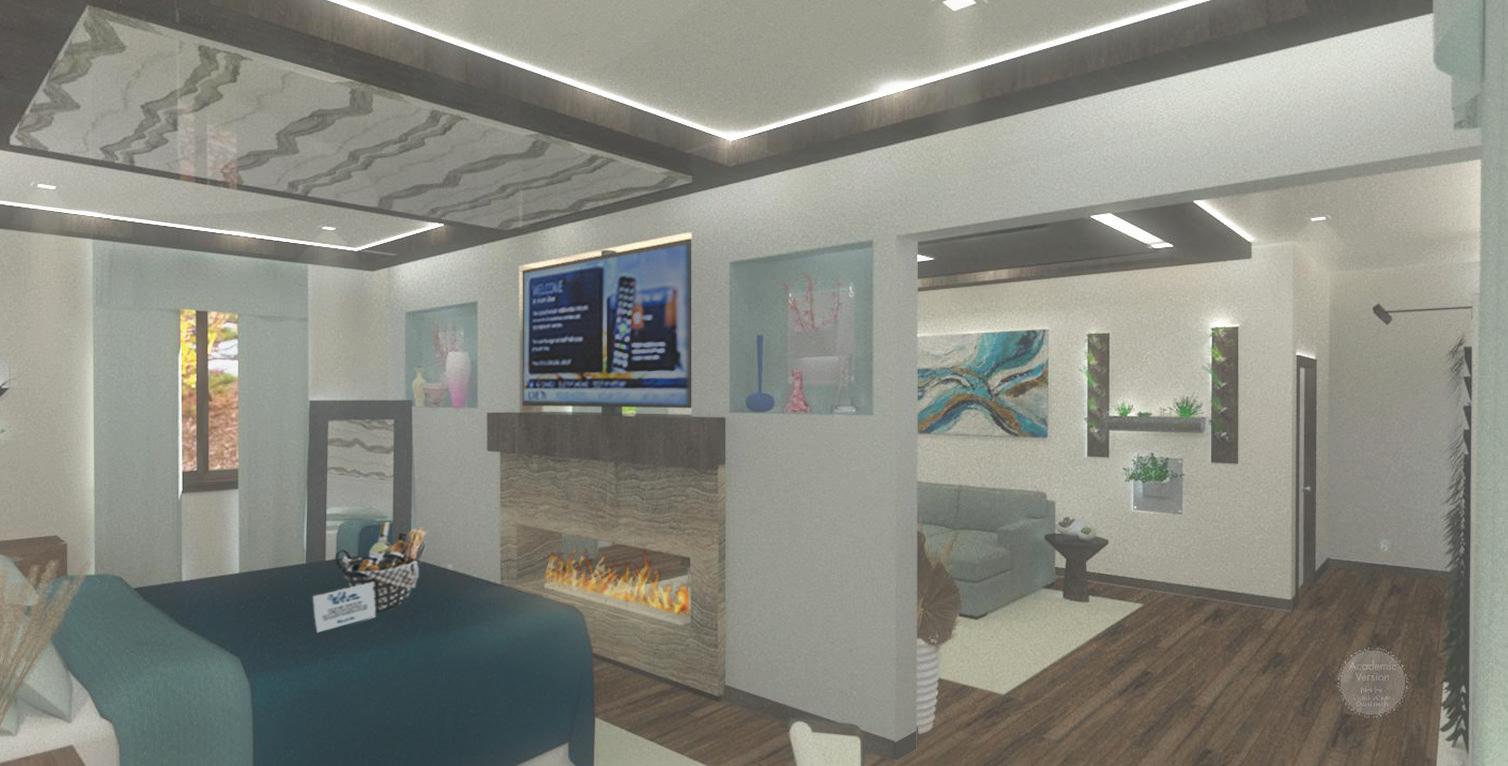
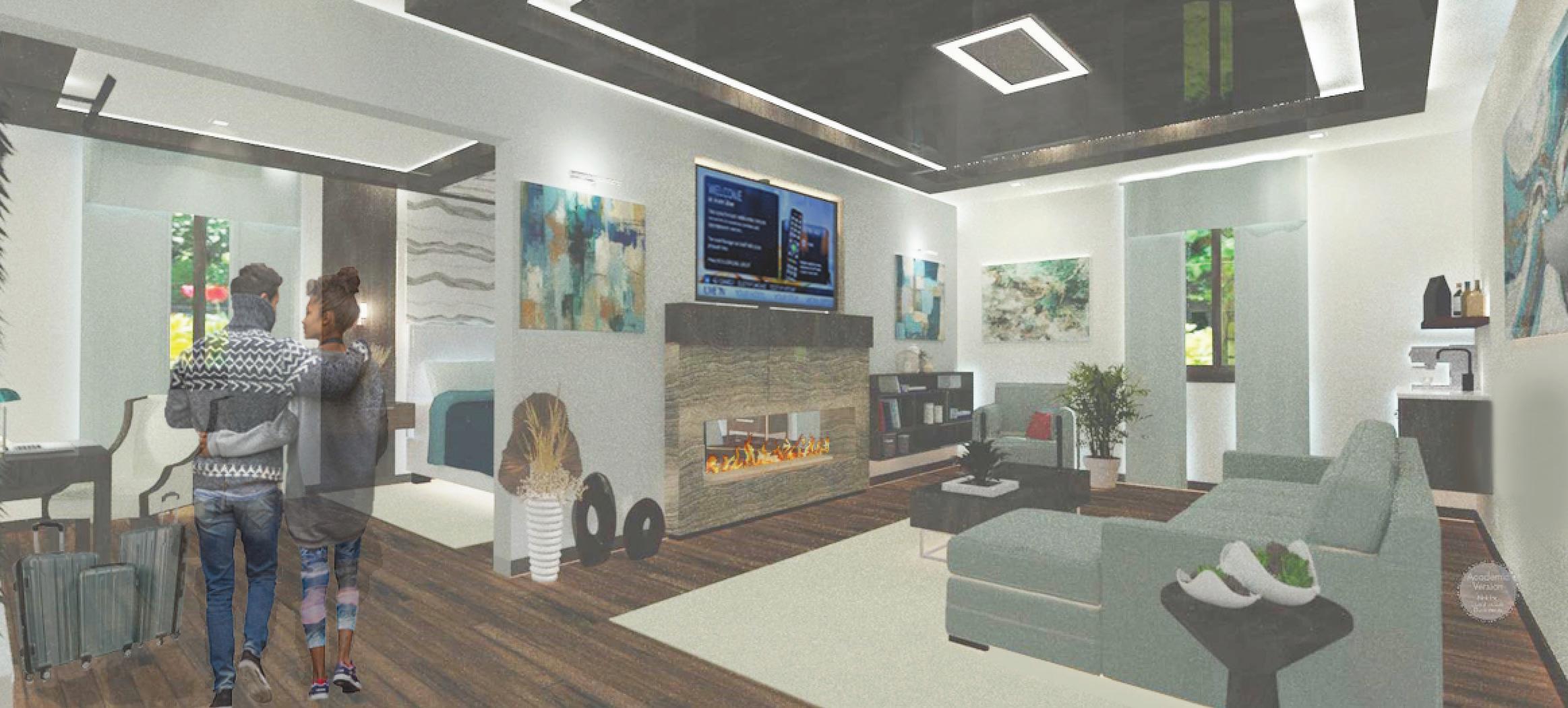
COLLEGE OF DUPAGE LIBRARY
Office Remodel |Group project
Produced in Autodesk AutoCAD/BIM Revit software
Architectural drawings shown are not to scale
Field measurements done as a group.
Drawnings done by Tiffany, redesign floor plan drawn by Tiffany
Research gathered: Students use the library for: Quiet study • Use of technology • Group work •Study rooms for online classes • Collaberation with peers.
Survey request: Enforced quiet zones •Phone booths • Additional study rooms • Space for collaboration • Comfortable furniture • Faster technology
OFFICE
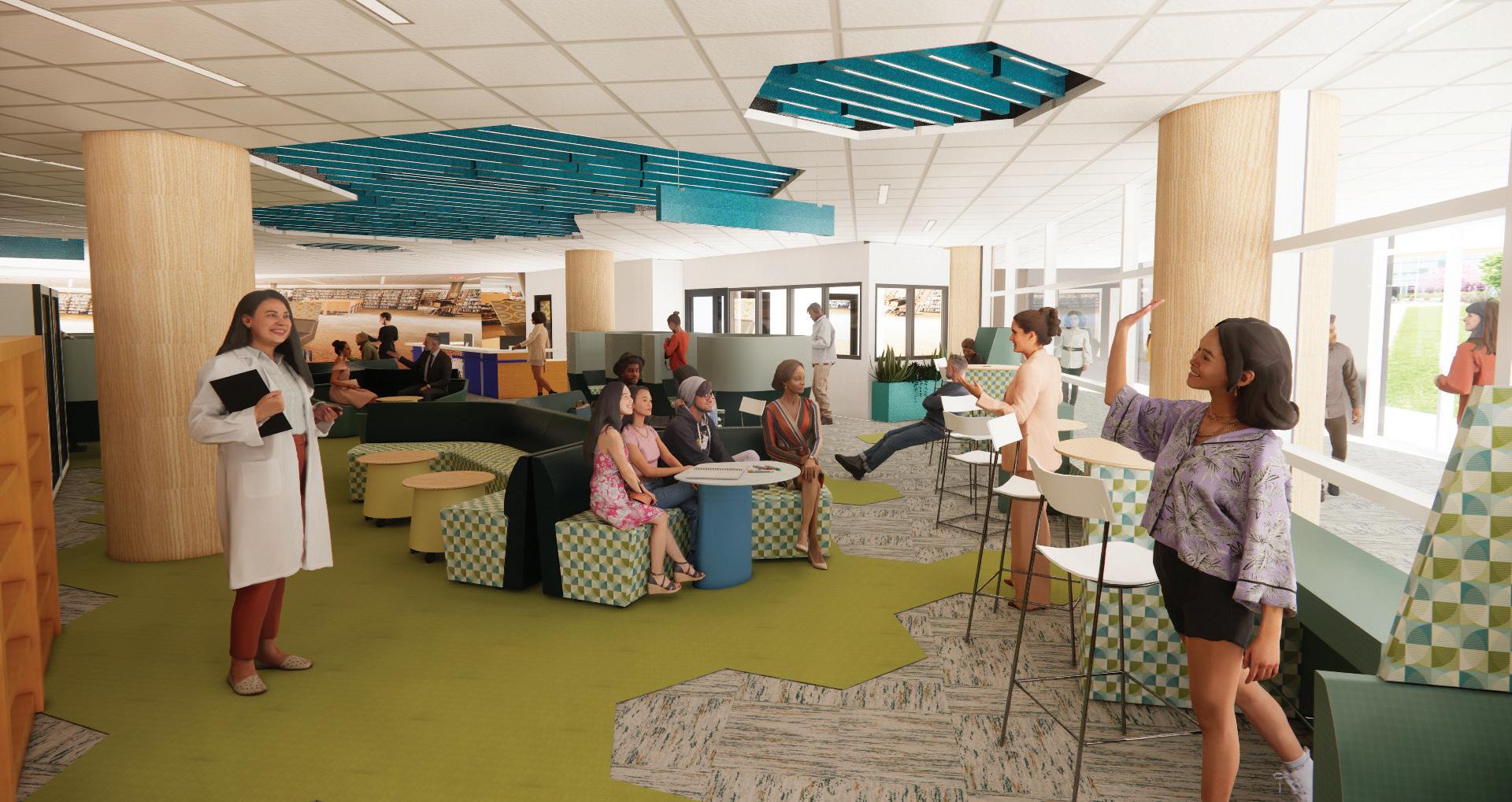

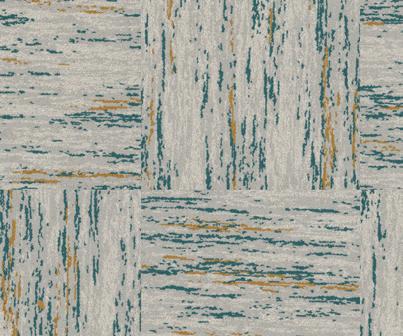
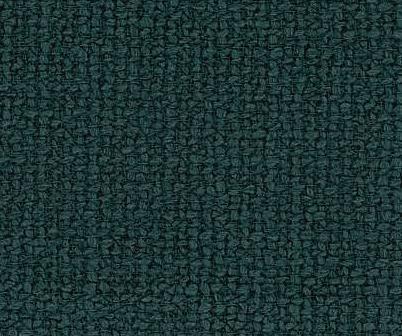
Design Walk through
Concept: Our designs center on providing learning diversity and flexibility for visual, auditory, and kinesthetic learners
Visibility -Increased sight lines and increased wayfinding
Flexibility -Diversity of seating options. Distinct collaborative and silent zones
Acoustics -Acoustical ceiling elements, and cladding details throughout to control sound
Biophilia-Plants, wood grain, and cool earth tones provide a fresh tranquil atmosphere to work
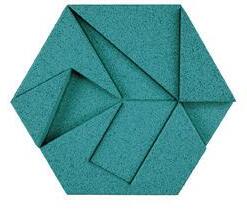
Original Elevations drawn at 1/2” = 1’-0”
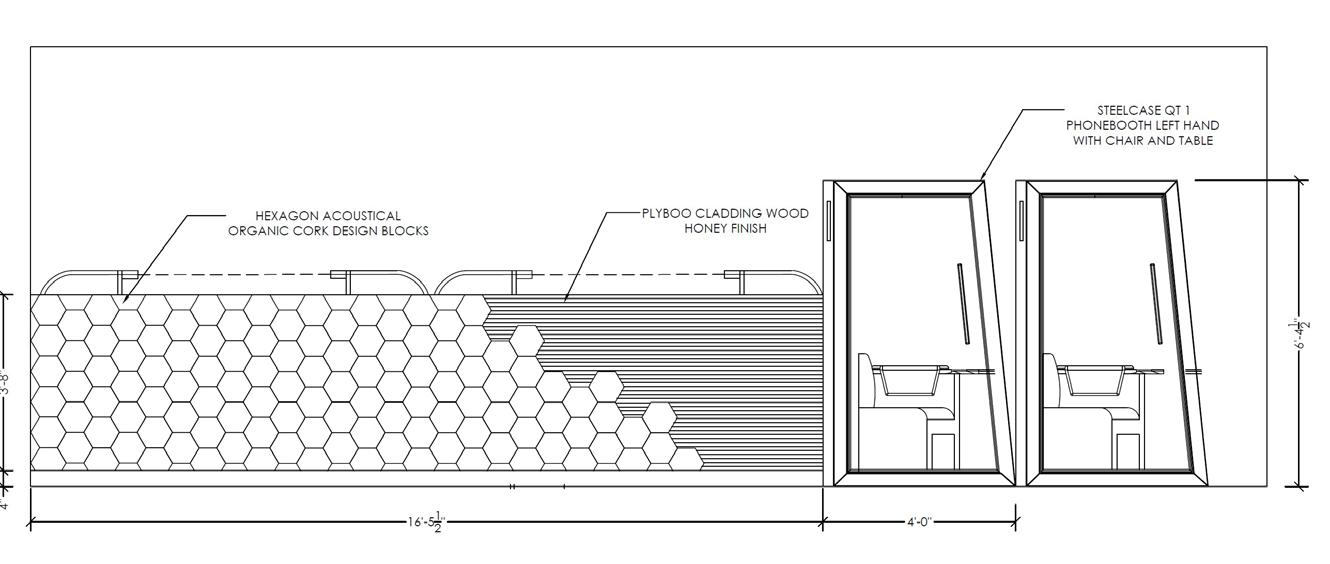

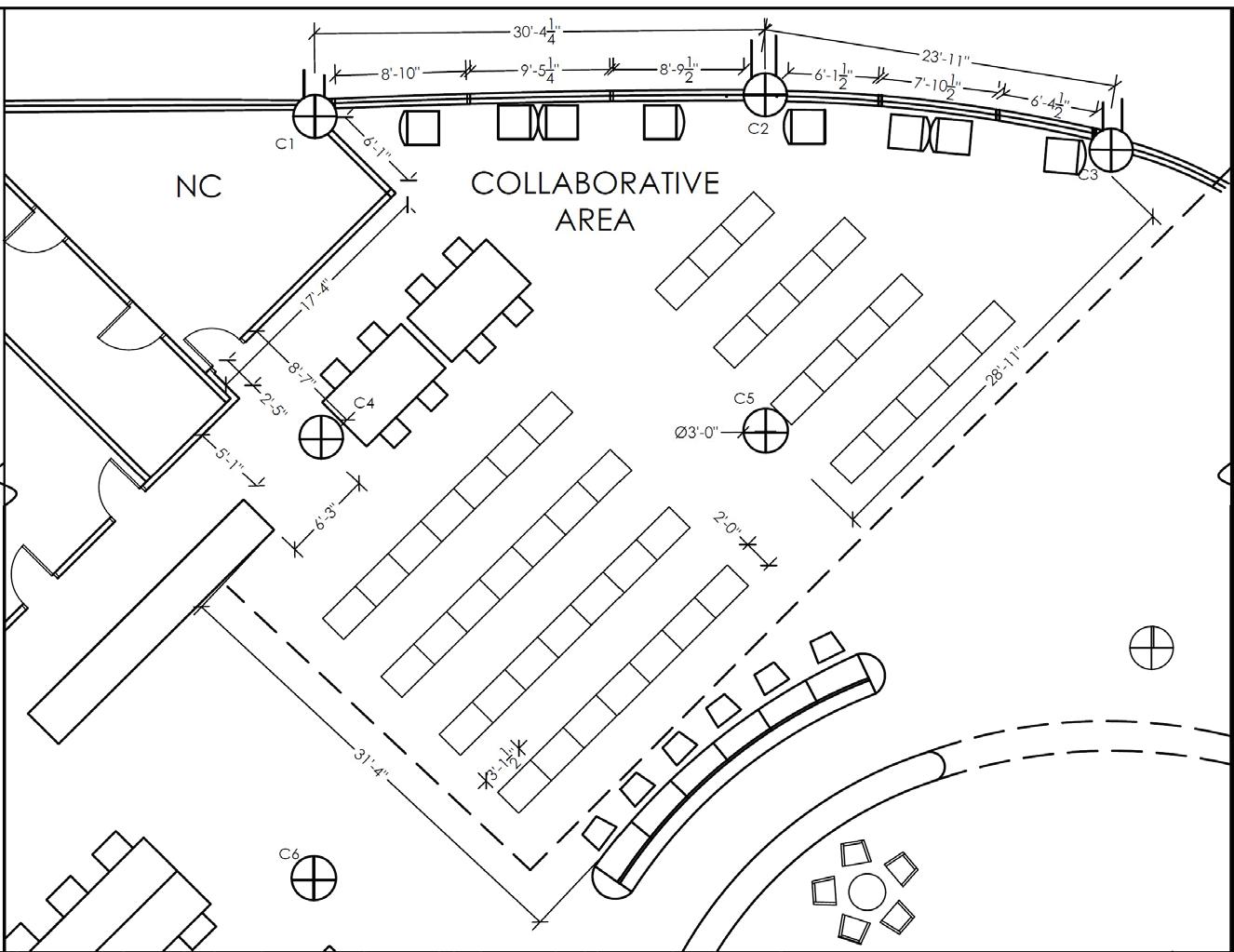
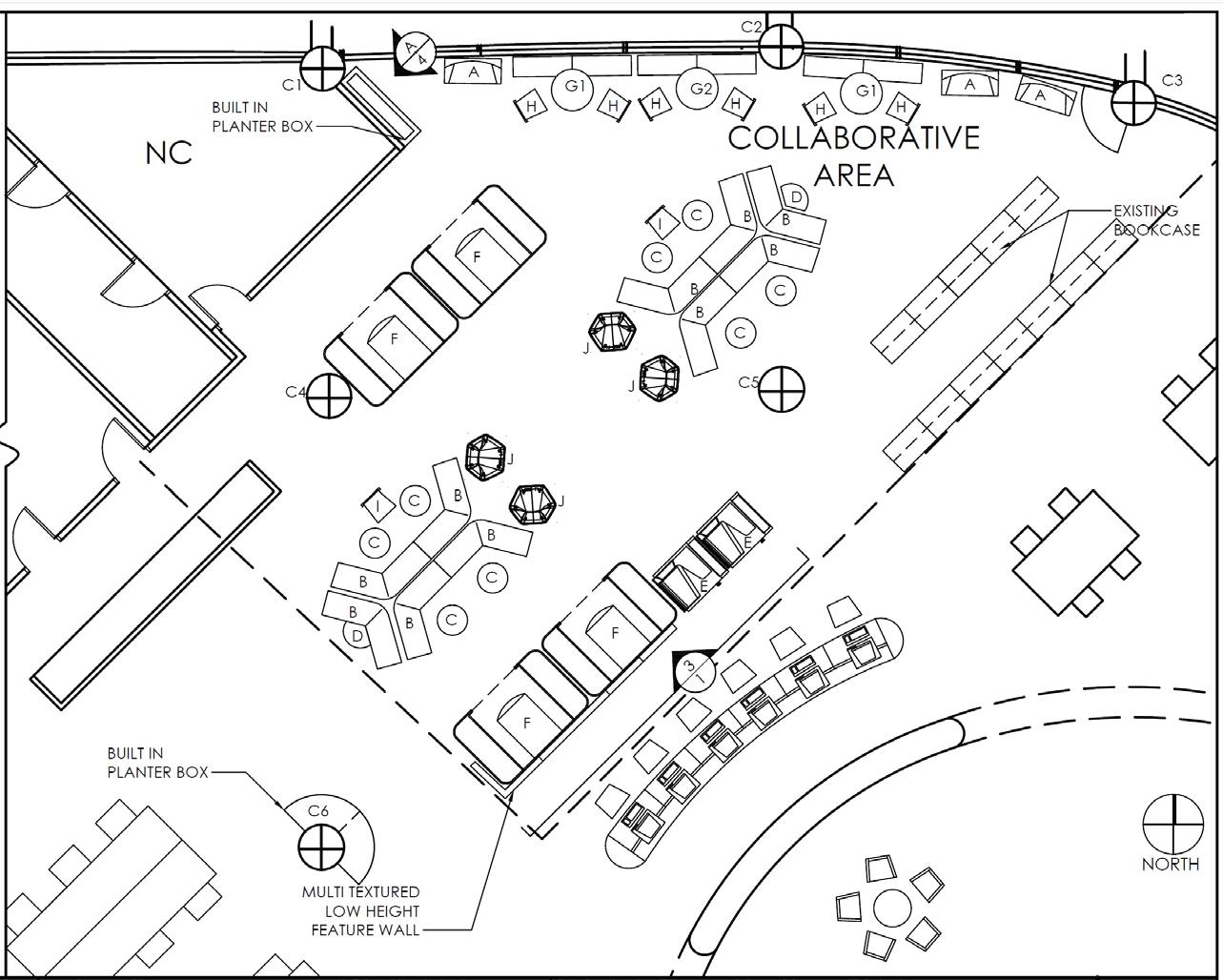
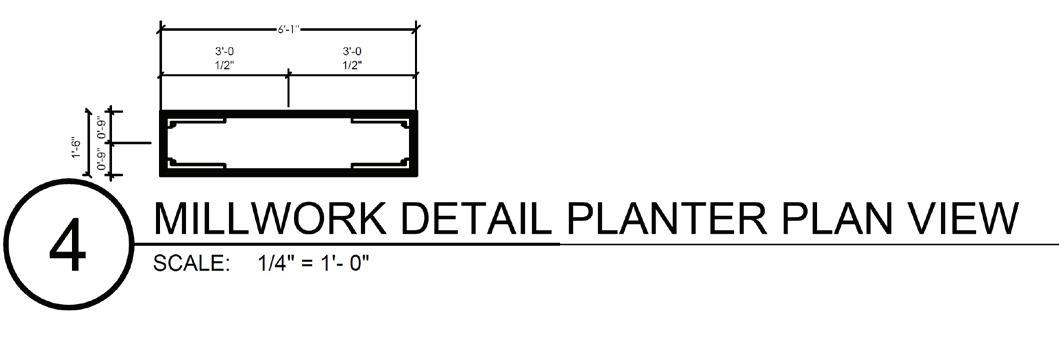


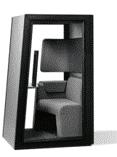
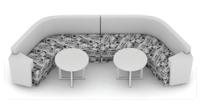
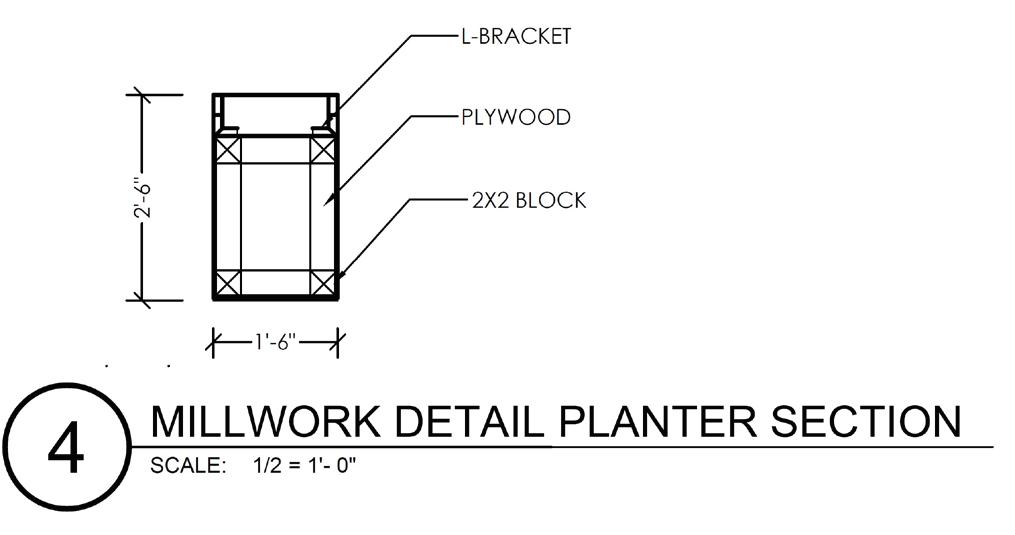
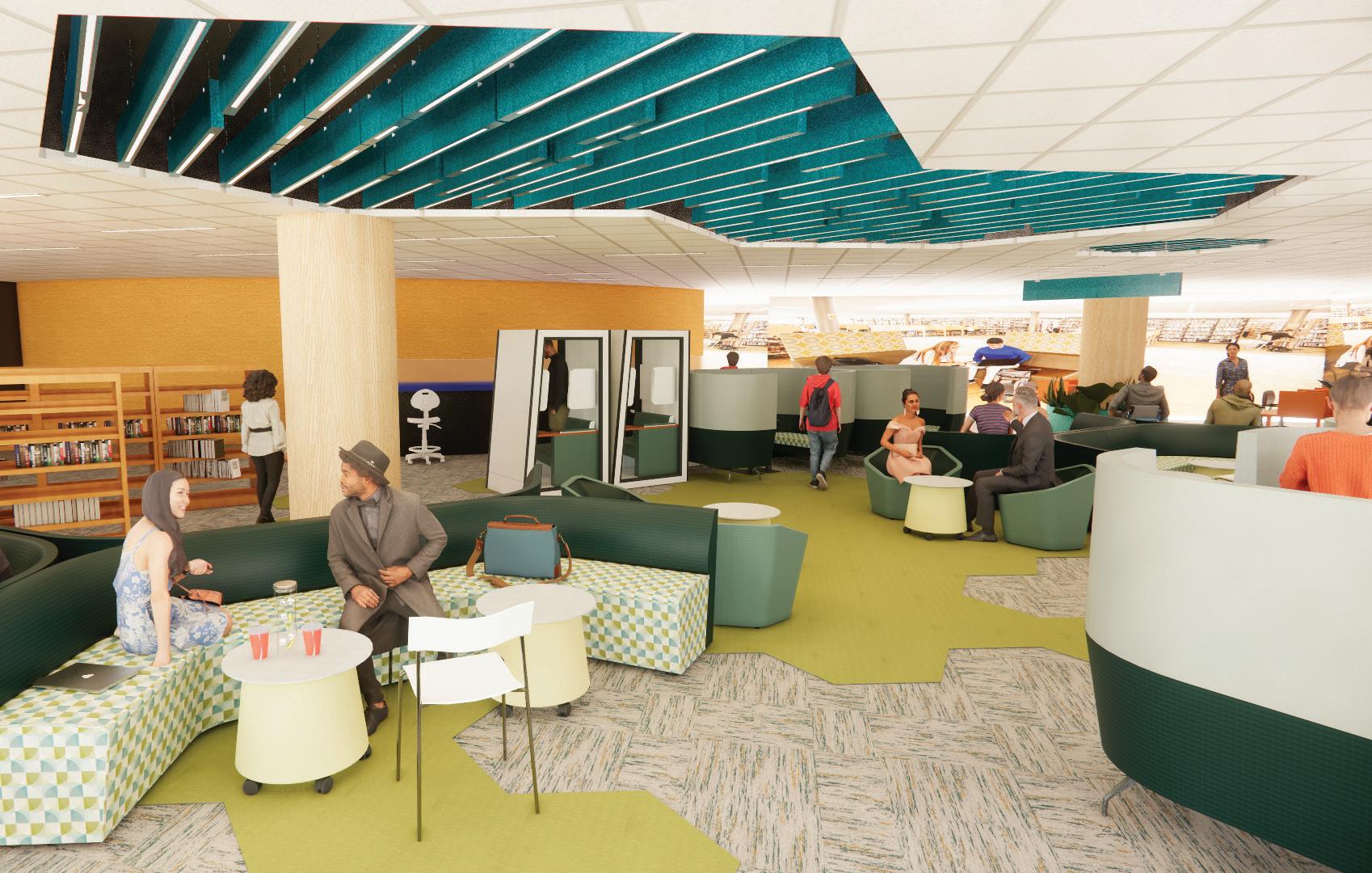 Two point perspective enhanced with Enscape
Two point perspective enhanced with Enscape
THE GATHERING
CO-WORKING SPACE
Office project
Produced in Autodesk AutoCAD/BIM Revit software
Architectural drawings shown are not to scale
Location: Union Tower | 15th Floor: A space that can accommodate an area for co-working, private offices for workers of all needs and events. Ideal tenants share knowledge, business ideas and equipment. This flexible workspace was designed to suppor t up to 70 co-working tenants with an average of 60% capacity. The space includes 4 rentable offices with 4 seats within the room, modular desk, bench workstations for flexibility and learning auditorium.
OFFICE
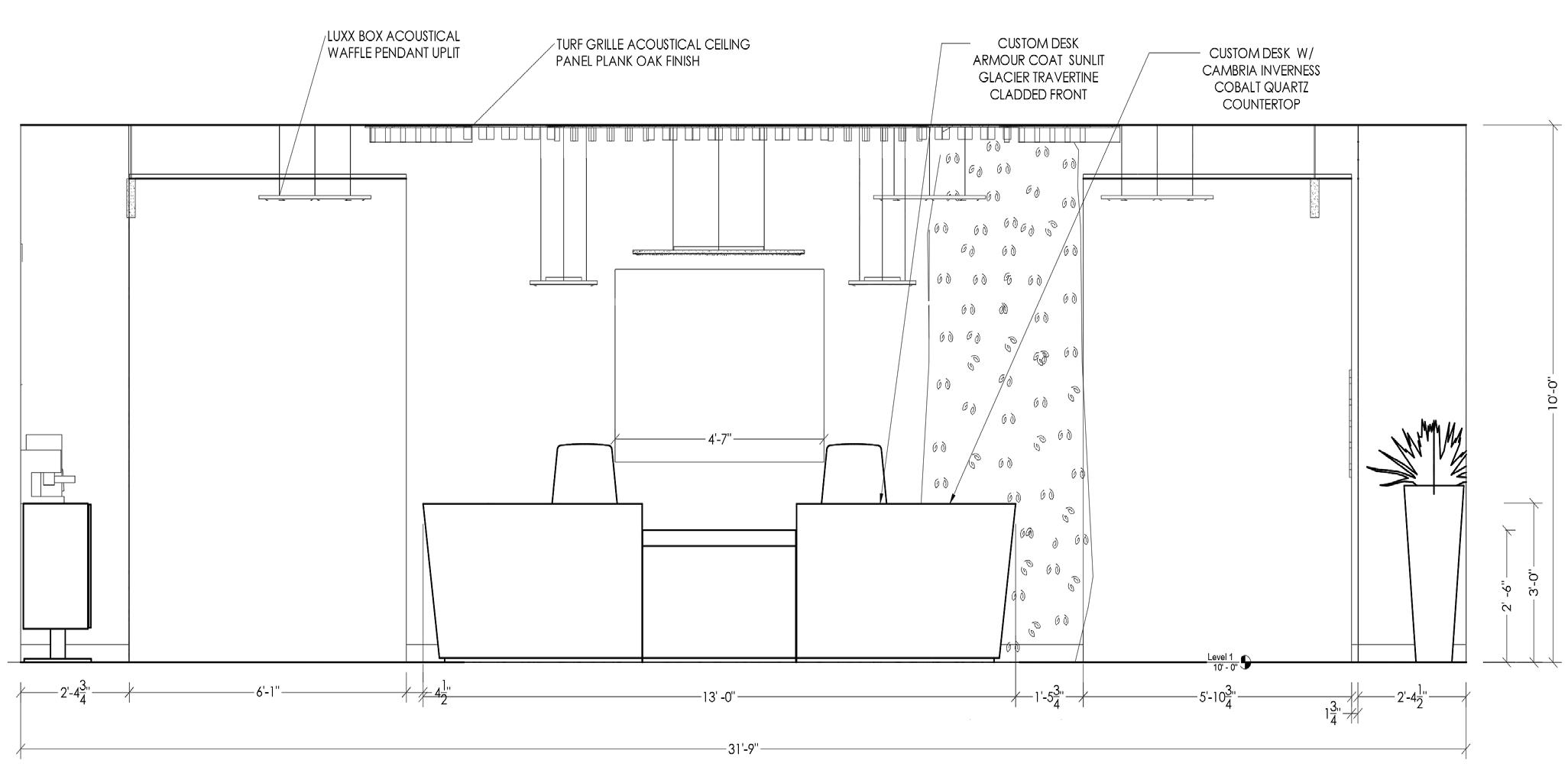

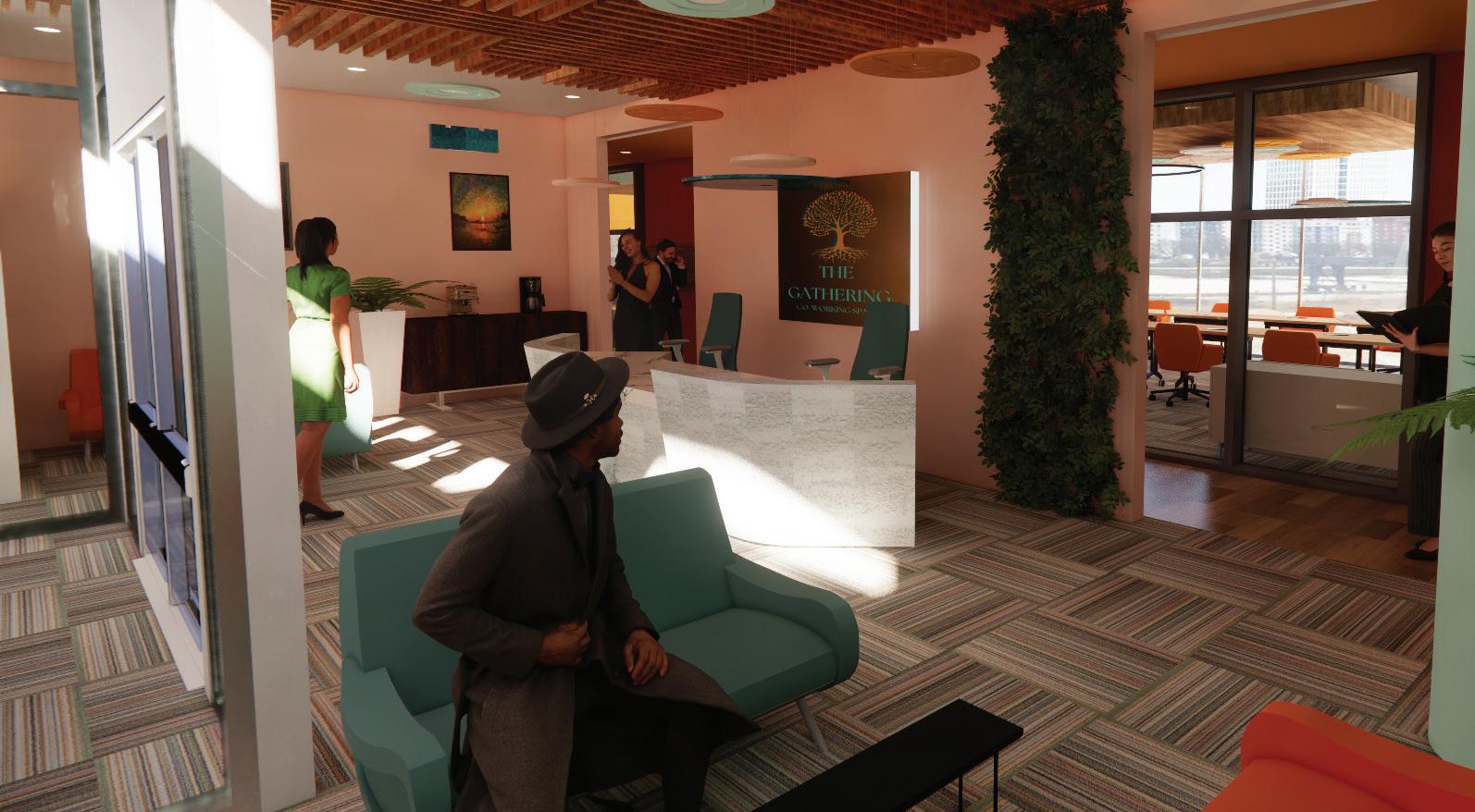
Design Walk through
The Floor plan is semi-open for accessibility with organic selections. Furnishings selected are inviting, and unique. Diversified seating options were included distinct collaborative and silent zones were included for flexibility of co-working.
Acoustical ceiling elements, and cladding wall details were included throughout for sound absorption. Space can easily go from daytime busines to night-time events. Colors selected to mimic the sun rise and set of nature in addition to the start and end of business day. Hues of tropical blue, rust orange, accent colors with different wood selections tie the design together.
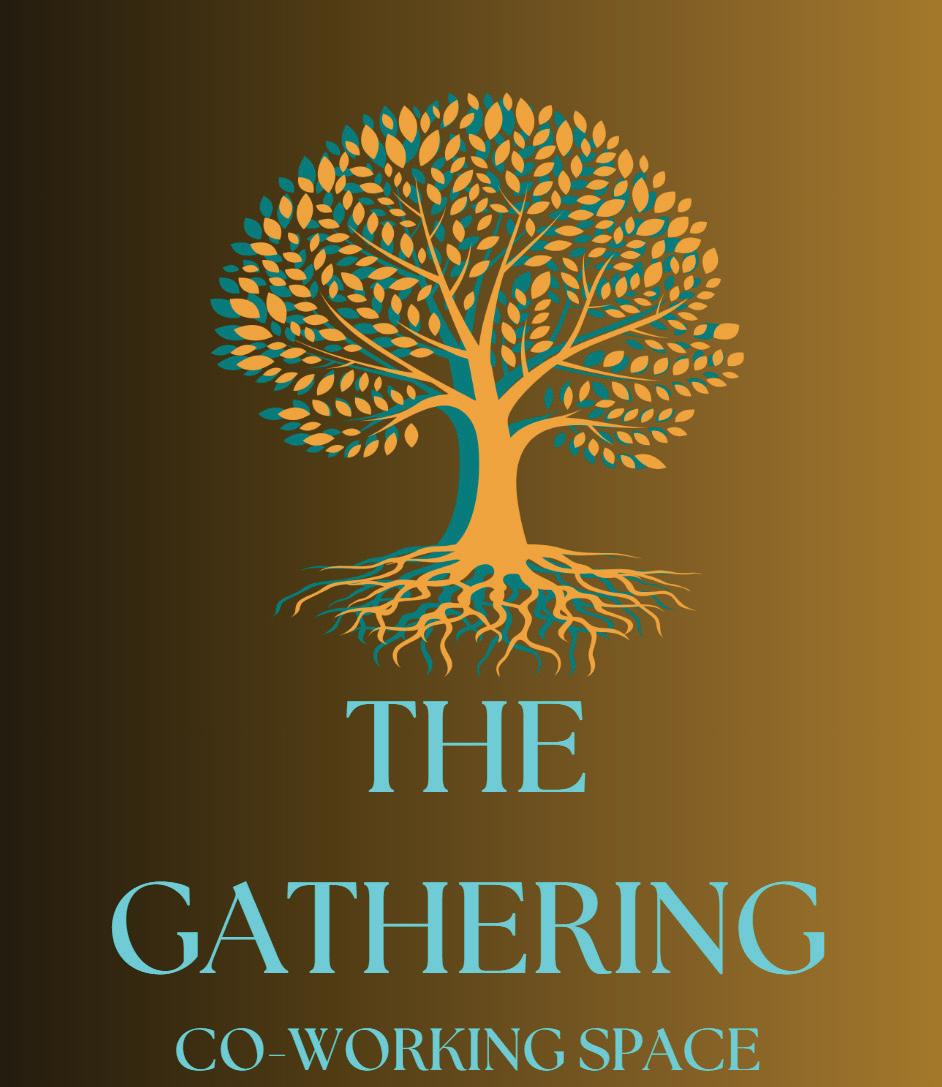
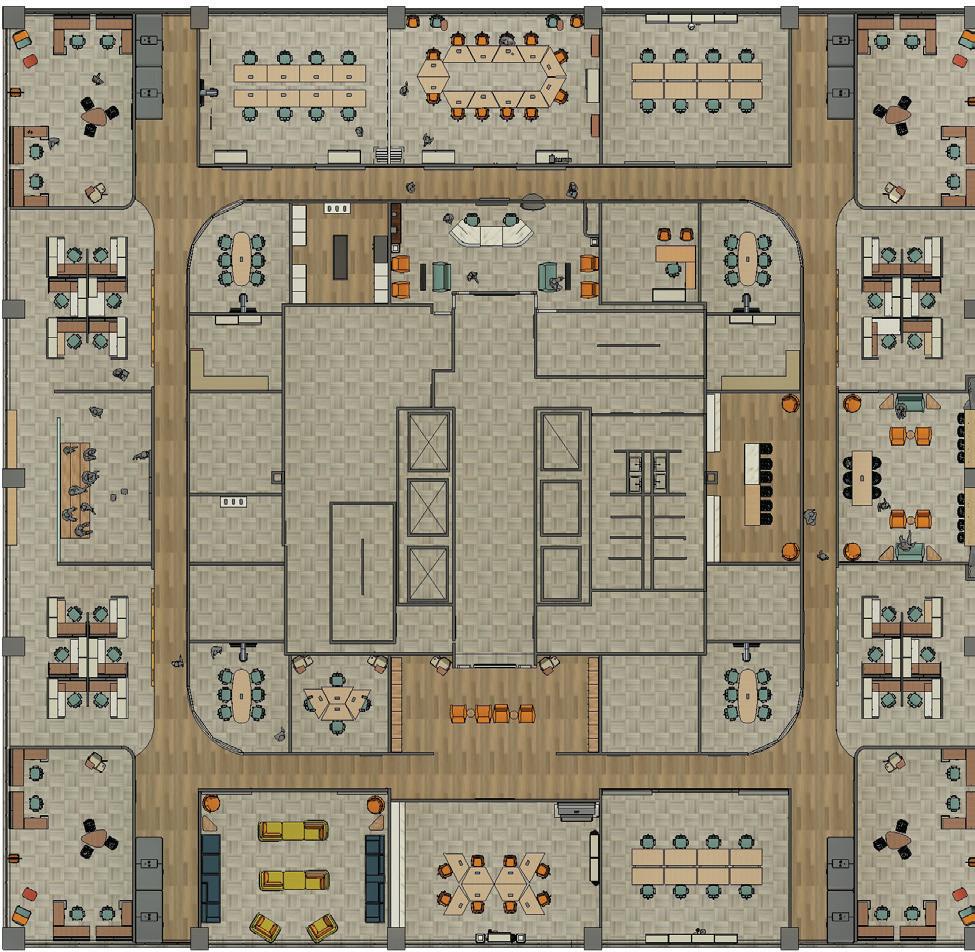

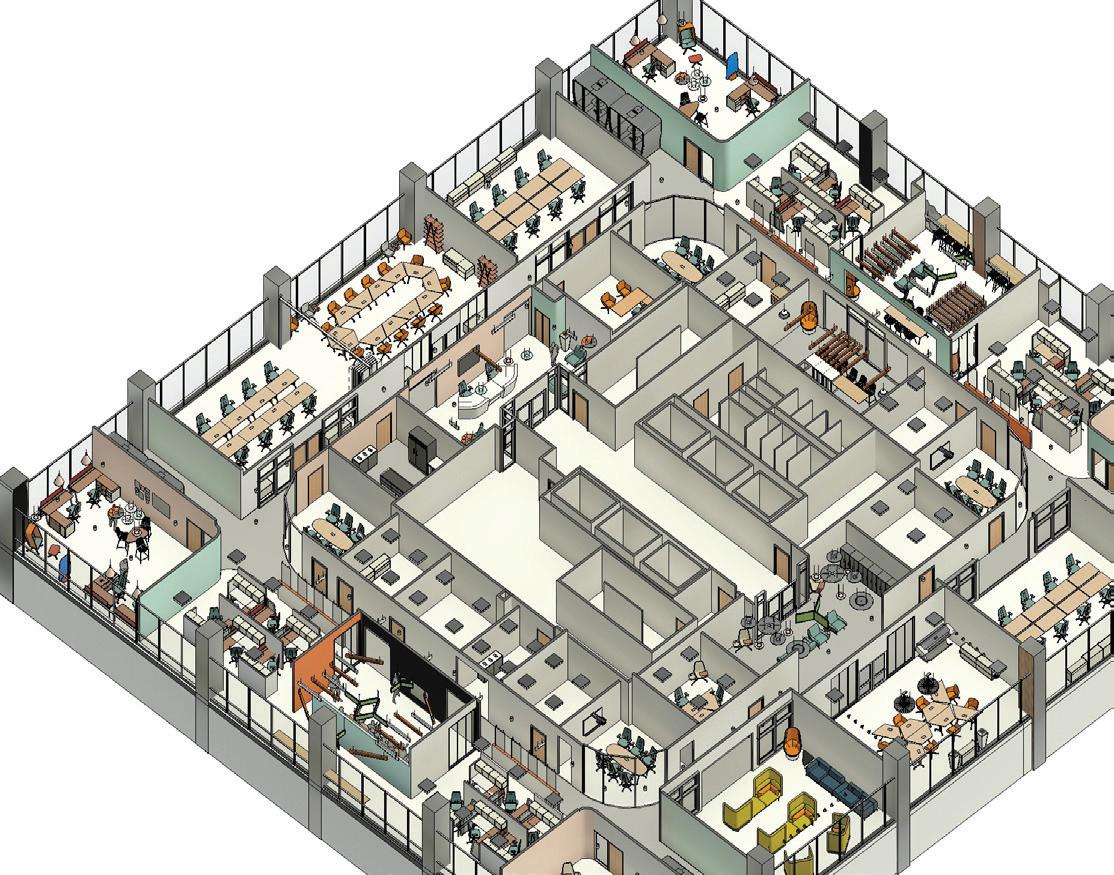
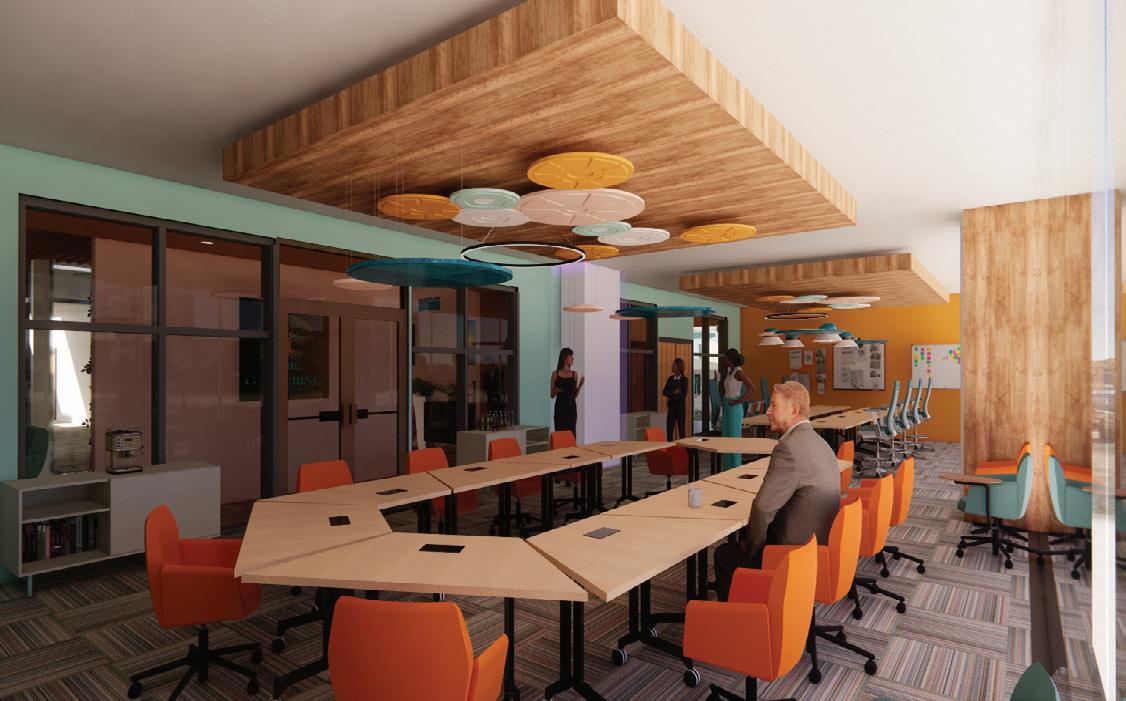
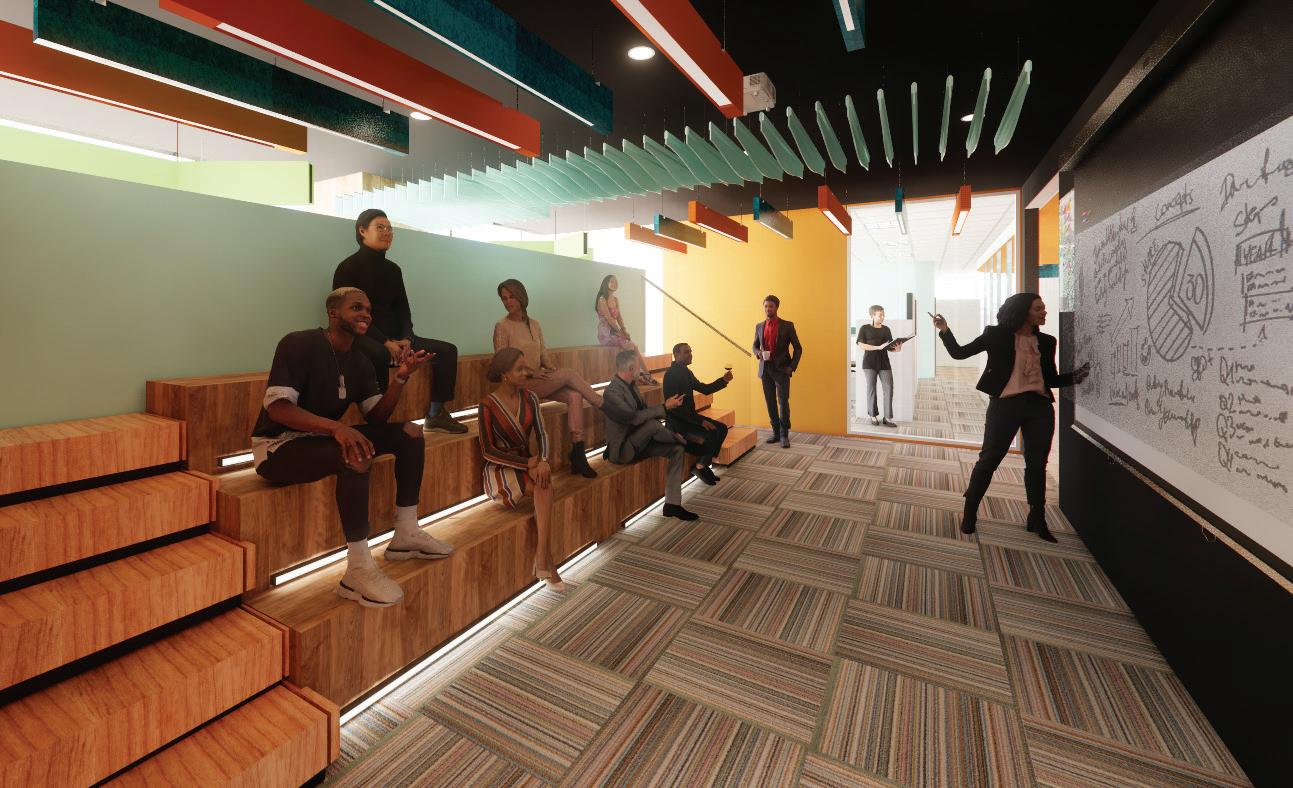 Axonometric rendered Floorplan
Two-point perspectives enhanced with Enscape
Two-point perspectives enhanced with Enscape Conference Reception
Auditorium
Axonometric rendered Floorplan
Two-point perspectives enhanced with Enscape
Two-point perspectives enhanced with Enscape Conference Reception
Auditorium
MINI MORSEL
Contract Restaurant
Produced in Autodesk AutoCAD/BIM Revit at scale
Architectual drawings shown are not to scale
American fusion café inspired by French aesthetics, Latin cuisine and French cuisine. The restaurant is focused on farm-to-table and shared plates, and Utilizing fresh herbs and produce from local markets/gardens. The target market range is between 20-50 years of age; however, all ages are welcome. Restroom are easily accessible, each equipped with a infant changing station and ADA stalls. Instagram wall is located just outside the restroom.
CONTRACT
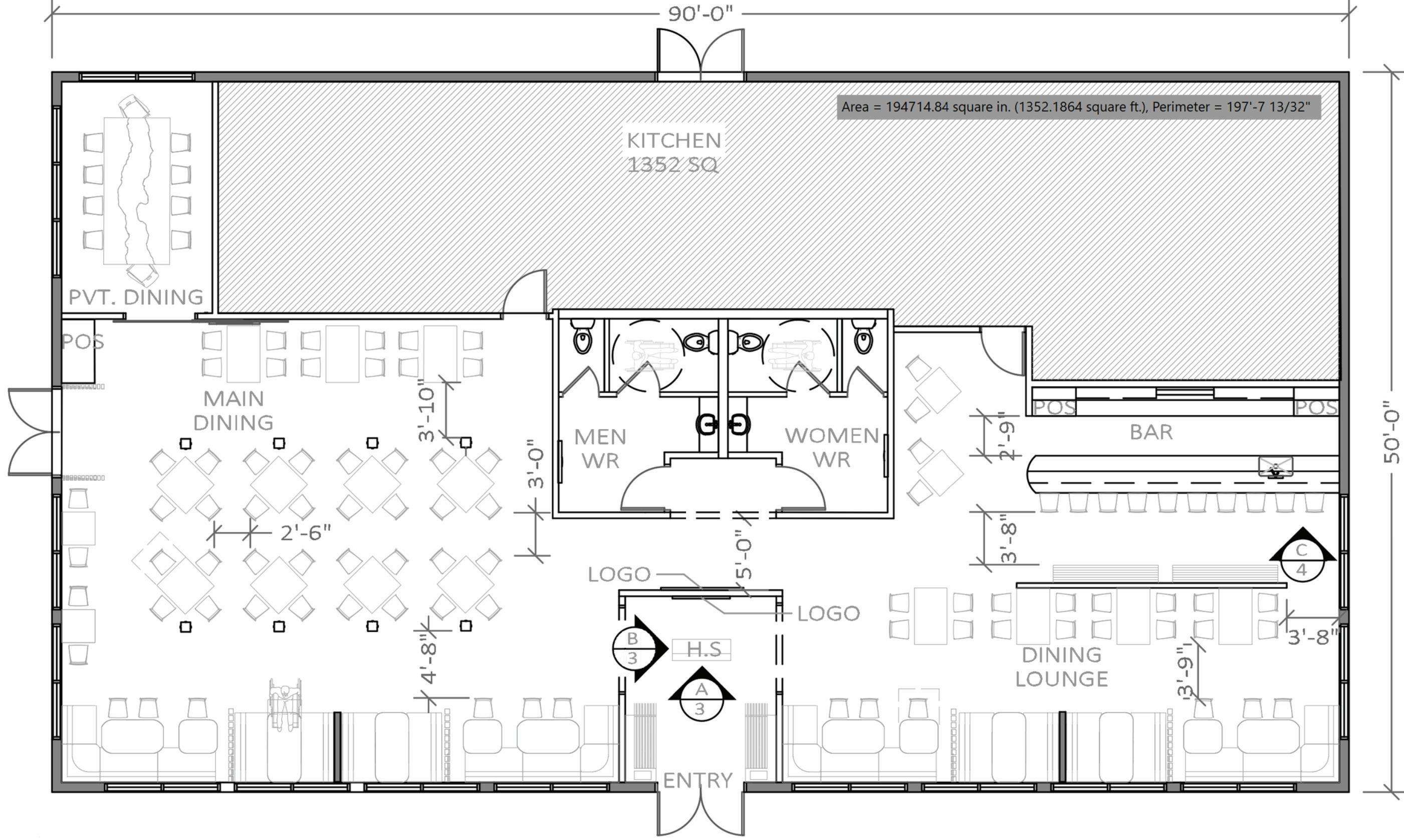








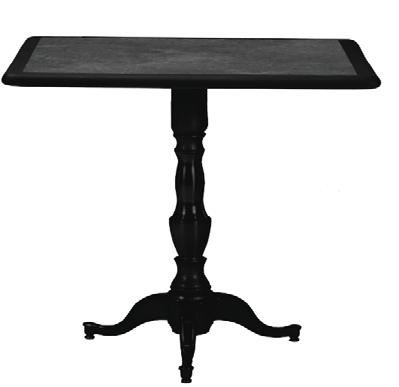
Shelby Williams B78 4 prong table base R100 BLK Wrinkle Finish
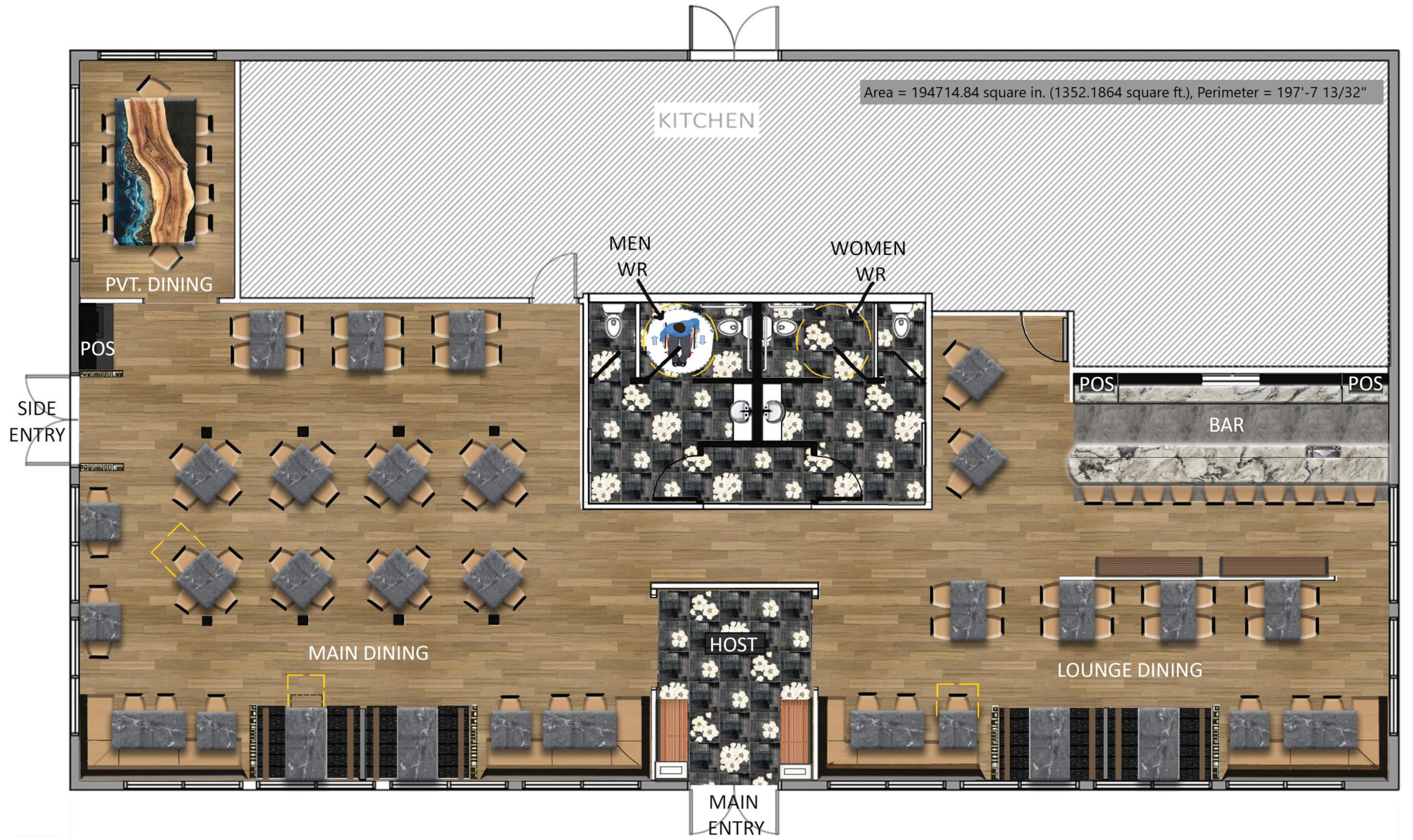
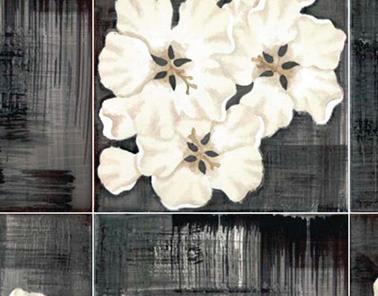


DESIGN GOAL:
• 1350 sq. ft. for commercial kitchen
• Acoustics and way finding
• Convenient service station locations
• Waiting area seating 4-6 guests
• Bar with ample seating for wait overflow
• Maximum seating
CAPACITY:
Total Capacity 167
Dining Capacity: 152
Total in Bar Seating: 14
Total in Private Dining Seating 10
DIRECTION:
• Contemporary Interior Design with Biophilia throughtout
• Plan zoning: Bar, Dining, Lounge, Private dining
• Inviting waiting area sitting 4 guests
• Guest seating for 152
• Architectural ceiling details
• LEED Certified sustainable material
• ADA compliant design
Hearth Slate Cork Bar Flooring Alabaster Oak Flooring Benjamin Moore Onyx 2133-10 Paint Shelby Williams Soapstone Mist Table Top Acoufelt Spherical Wave Large QP32 Ceiling Shelby Williams M586 Booth Opaque BLK Finish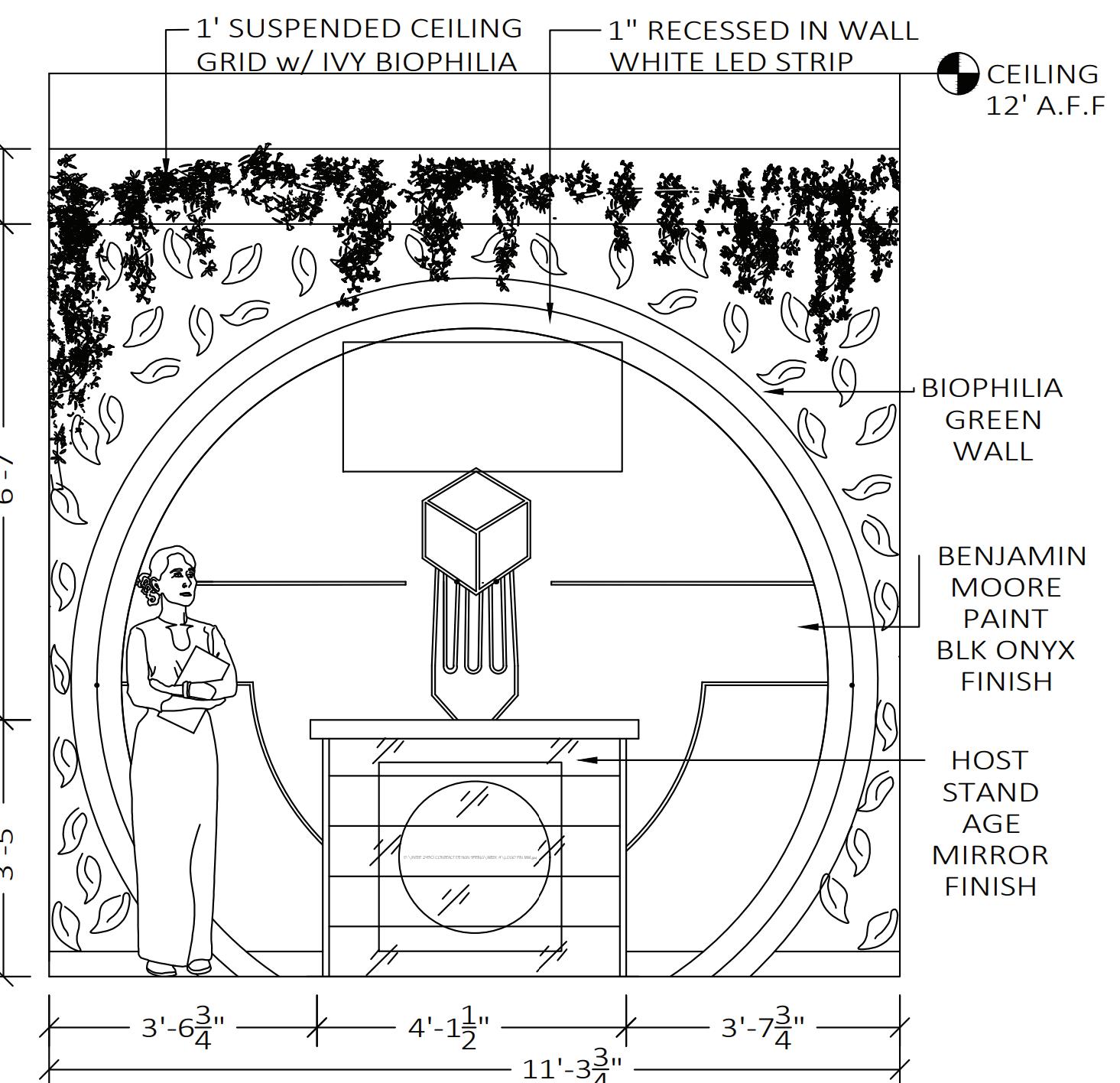

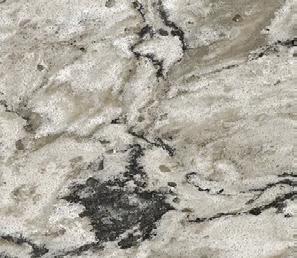
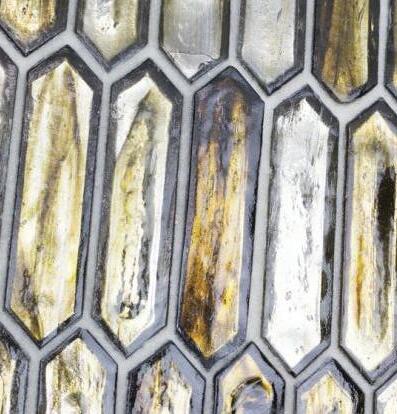
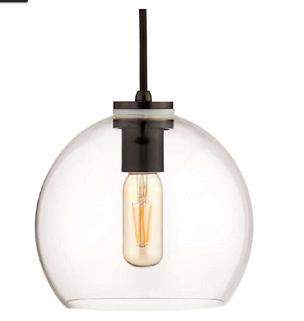
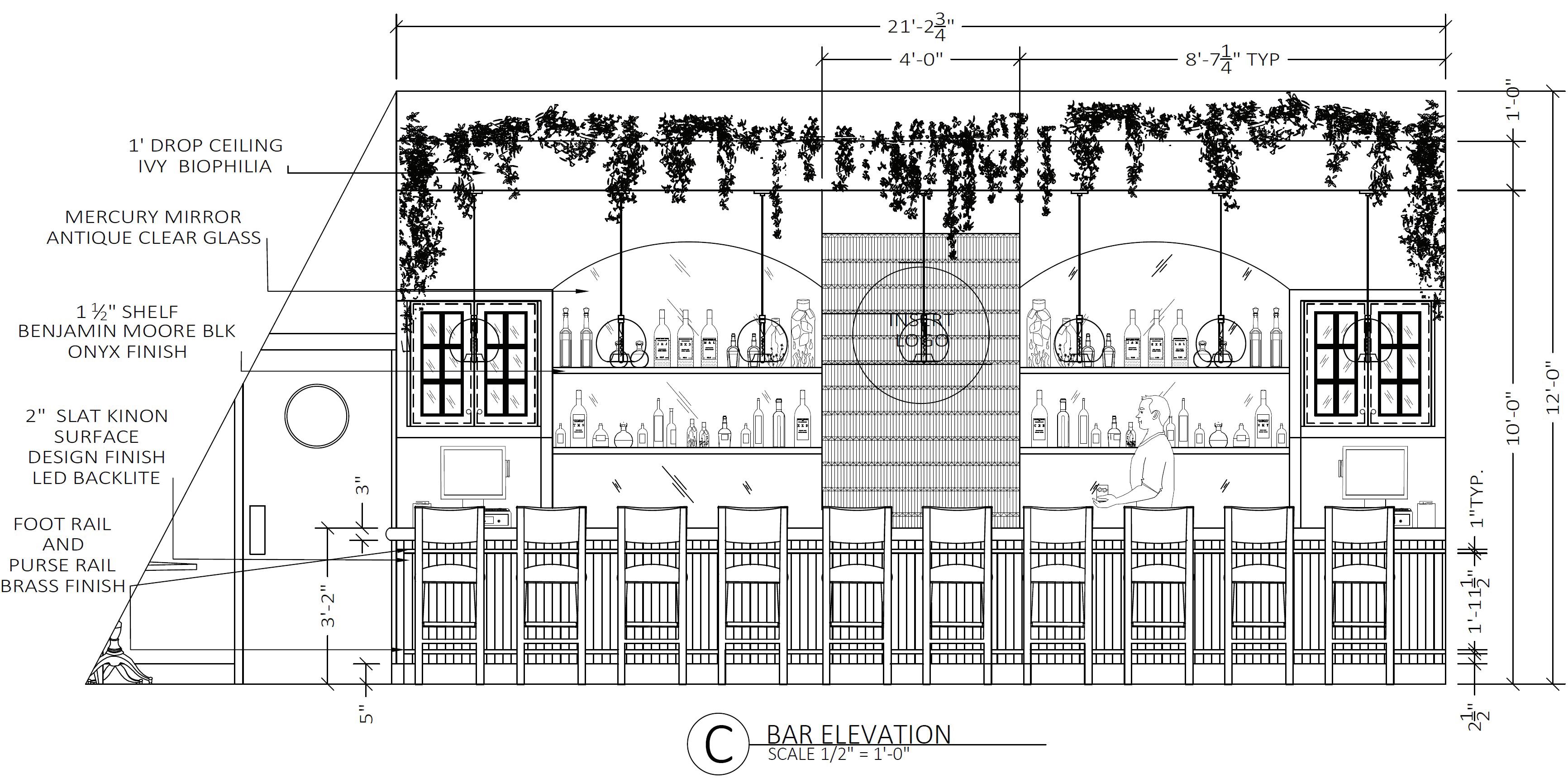
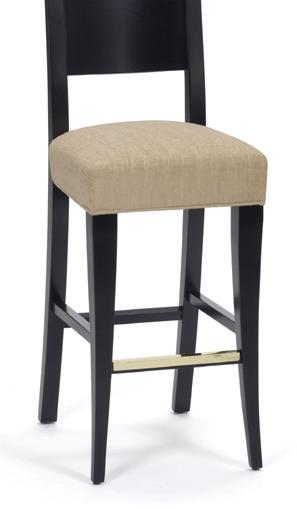
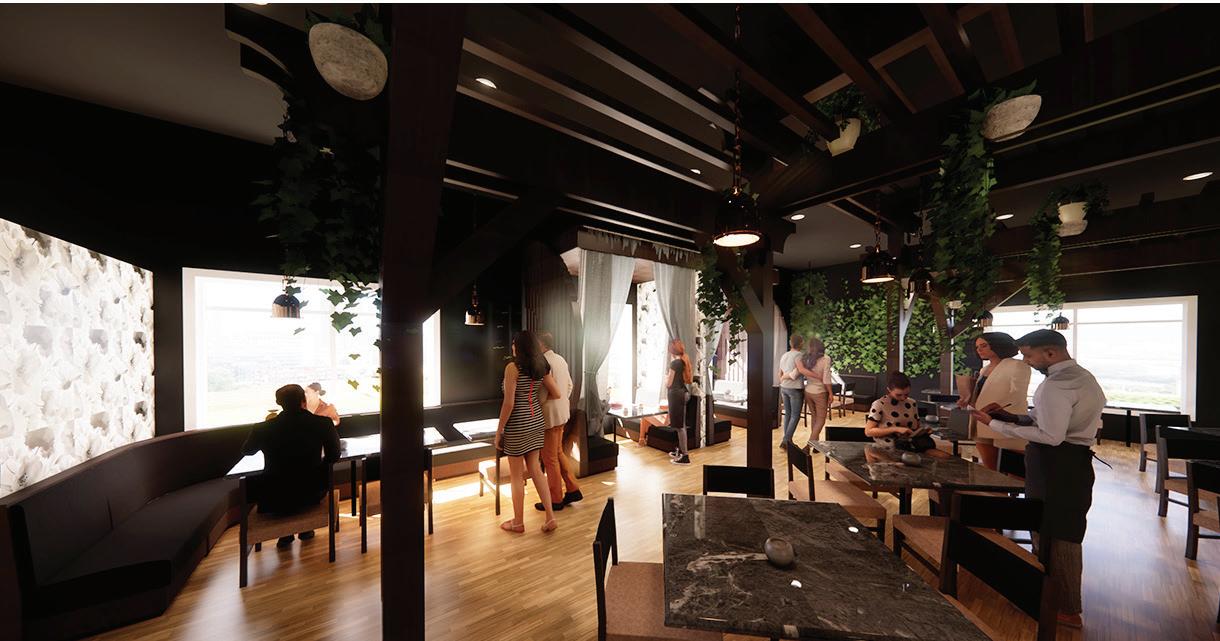 Shelby Williams 7082-2
Wood Barstool
Opaque BLK Finish
Tile bar Komorebi Golden
Honey polished
Bar Backsplash
Bellingham Quartz Cambria Bar-top
Photoshop Rendered Host Elevation drawn at 1/2” = 1’-0”
Original Elevations drawn at 1/2” = 1’-0”
Two-point perspectives enhanced with Enscape
Shelby Williams 7082-2
Wood Barstool
Opaque BLK Finish
Tile bar Komorebi Golden
Honey polished
Bar Backsplash
Bellingham Quartz Cambria Bar-top
Photoshop Rendered Host Elevation drawn at 1/2” = 1’-0”
Original Elevations drawn at 1/2” = 1’-0”
Two-point perspectives enhanced with Enscape
HIM
Contract Retail store
Produced in Autodesk AutoCAD/BIM Revit at scale
Architectural drawings shown are not to scale
Demographics
Target audience: Males 12- 50 years of age (We will carry a few items for women).
People who genuinely love cologne, are interested in personal care and grooming an inviting safe setting.
Special Services
HIM “Got your Scent” Station:
Located in the center of the store, the scent station is where customers can make custom scents. Scheduling options are available, and for private events.
Fresh Cuts chair:
An antique barber’s chair is available all year round for Instagram pictures, and special events. Chair is located in window line of space store.
Merchandise Layout



The concept for HIM is a male-focused men’s Cologne and cosmetic retail store. Lighting fixtures selected in the space provide acoustical control and noise cancellation. The restroom is ADA-compliant with a serene design. Wayfinding is accomplished with the flooring layout to aid customers during their shopping experience. The cash wrap has a roll-up ADA-compliant transaction counter.
CONTRACT
Packaging


Target items: Cologne
Skin care (face, body, etc.)
Custom scent station.
Large items: Shaving Kits
Body wash kits
Light apparel ( crew tee-shirts, boxer, briefs etc.)
Small items: Travel size care items
Women cologne Vitamins.

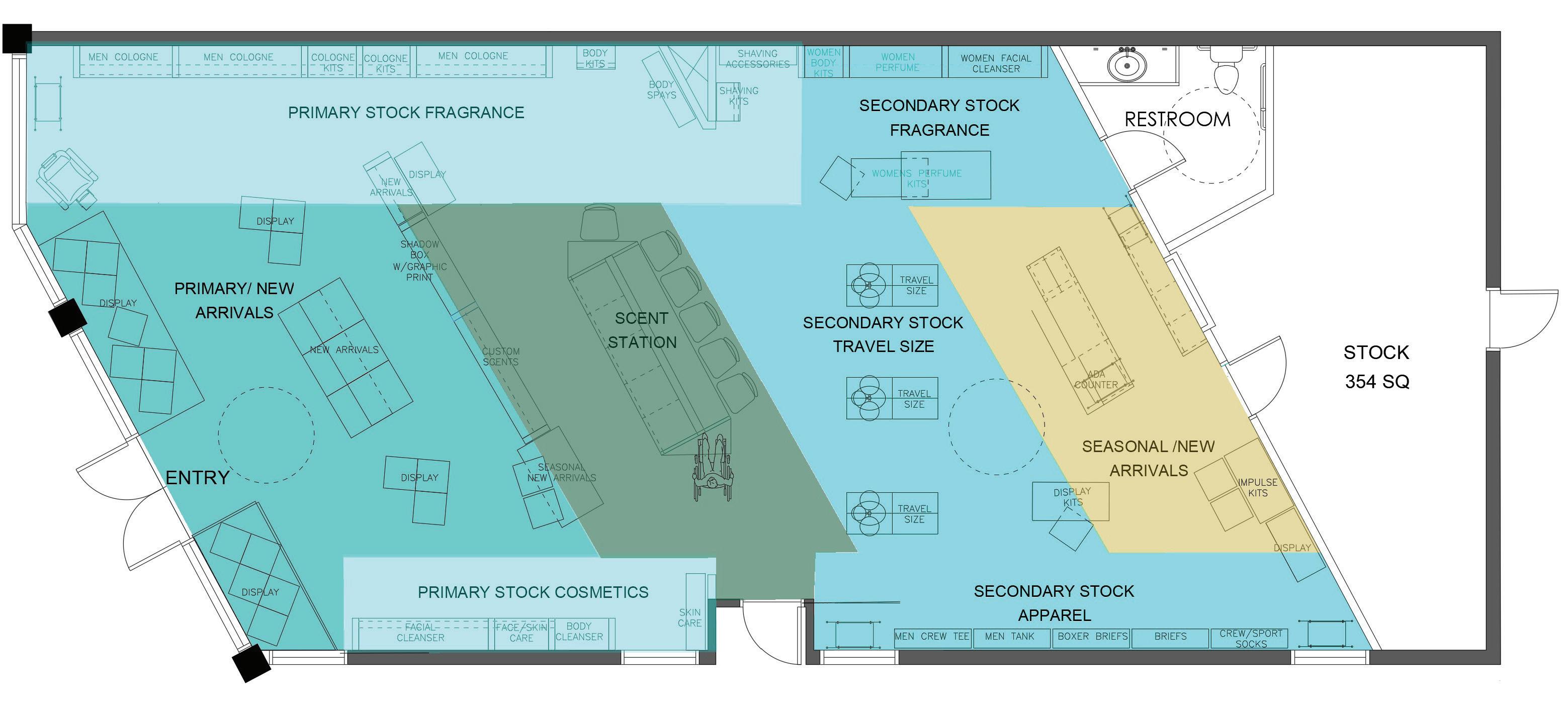



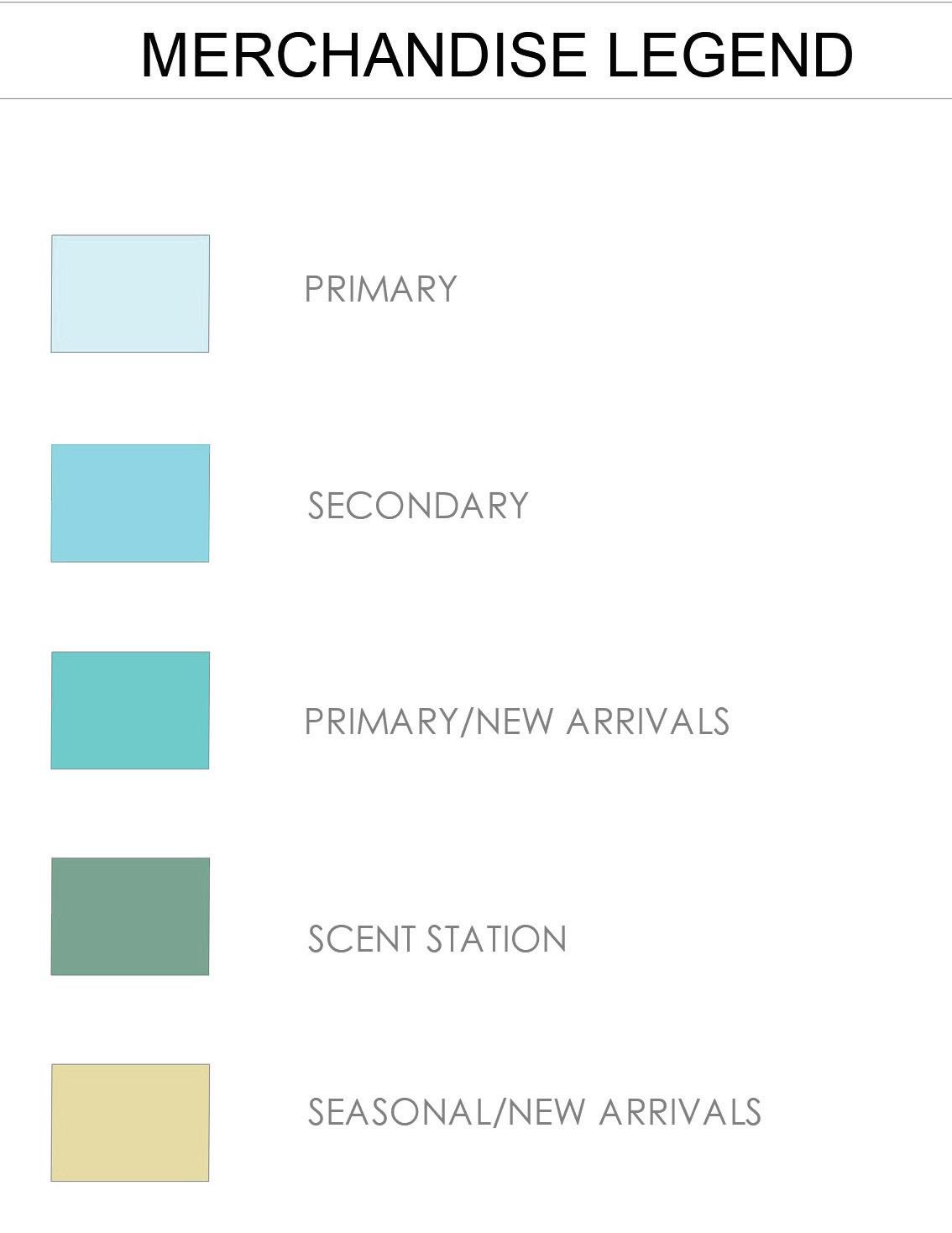
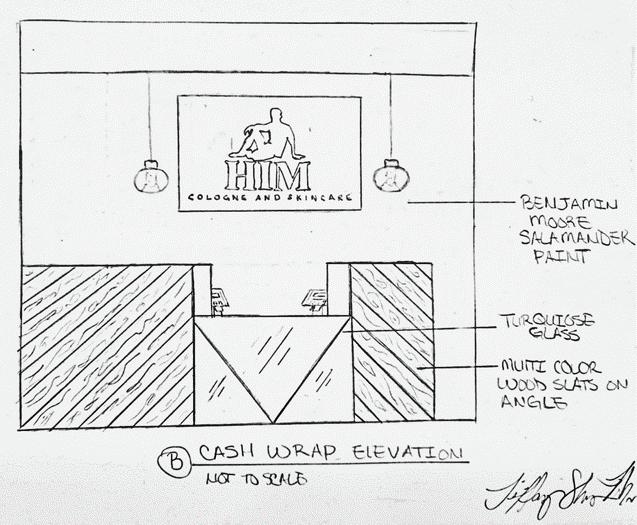
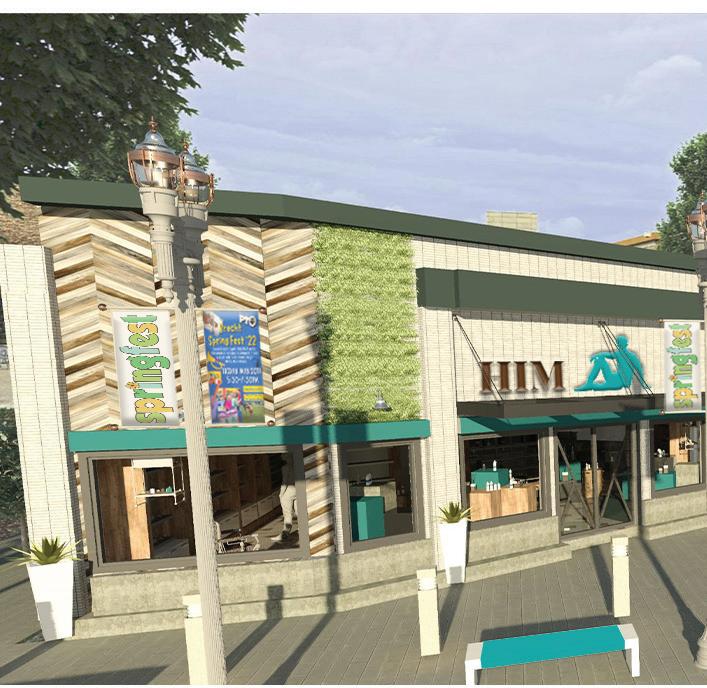


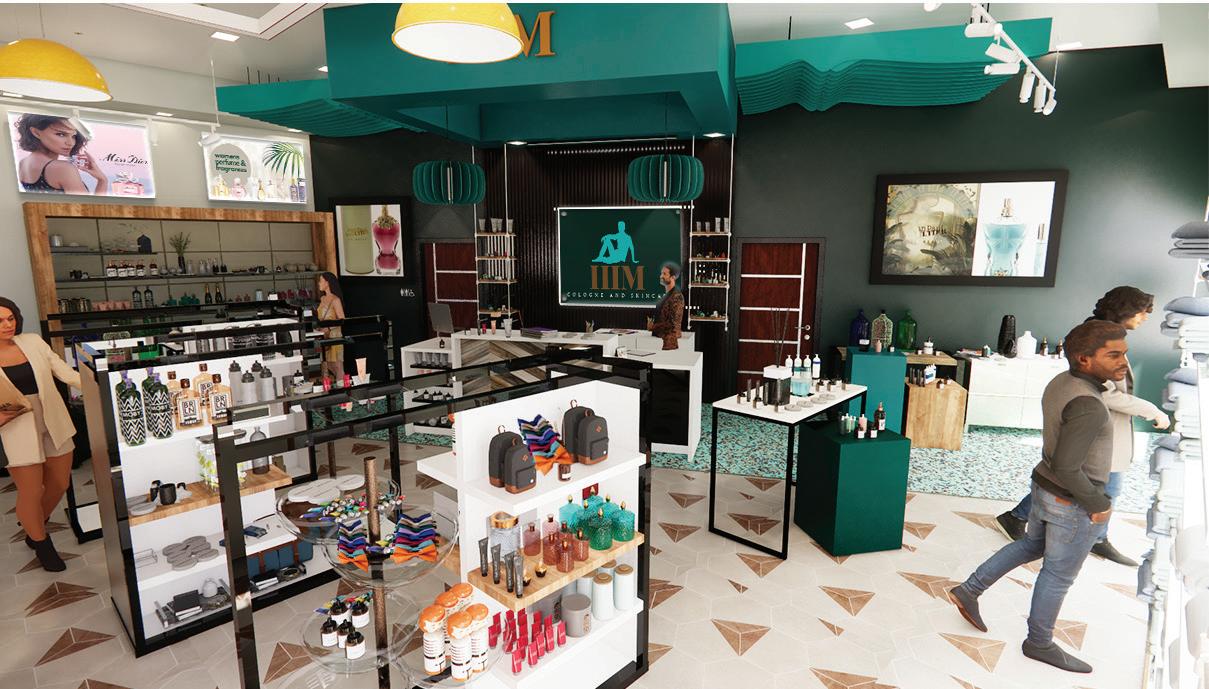


Bio
Tiffany Shines is a graduate from the College of DuPage with an Associates degree of Applied Science in Interior Design, accompanied with a concentration in Kitchen and Bath Design Certificate, and a Computer Applications Certificate. Tiffany thrives on being technically trained to use a variety of design software to suit all client needs, such as Autodesk AutoCAD, Chief Architect, Autodesk BIM Revit, and Adobe Suites Photoshop to name a few. She is great at problem-solving, strategizing with like-minded peers to produce successful designs, and instinctive management skills gained from past work history that can be applied within various areas of design work. Her time spent at College of DuPage presented her with the opportunity to serve as Vice President of COD NKBA Student chapter. This is where she acquired further knowledge within the field through attending NKBA events, staying current with design trends and cultivate new relations.
Tiffany’s strong background in fine art, still life painting, and freehand drawings by the use of different mediums allows her to conceptual design wherever she is located. Tiffany has a solid color theory understanding with an eye for detail, flare, and balance. These skill sets have served Tiffany well within her school career, she won Cambria’s impromptu charette will on a field to the show room. She has gone on you compete in Kimball student competitions as well.
Tiffany is not afraid of a challenge, she loves eclectic styles, bold colors, unique materials and intricate patterns. In addition, Tiffany also has a strong analytical observation, which she enjoys using while bouncing multiple ideas around when space planning. I’m engaging with a ready to apply acquired skills, work-and- learn new things attitude.
I look forward to collaborating!
Affiliations
NKBA Vice President student member for Chicago IL COD chapter
IIDA student member
ASID student member
OSHA certified
HIPPA certified




