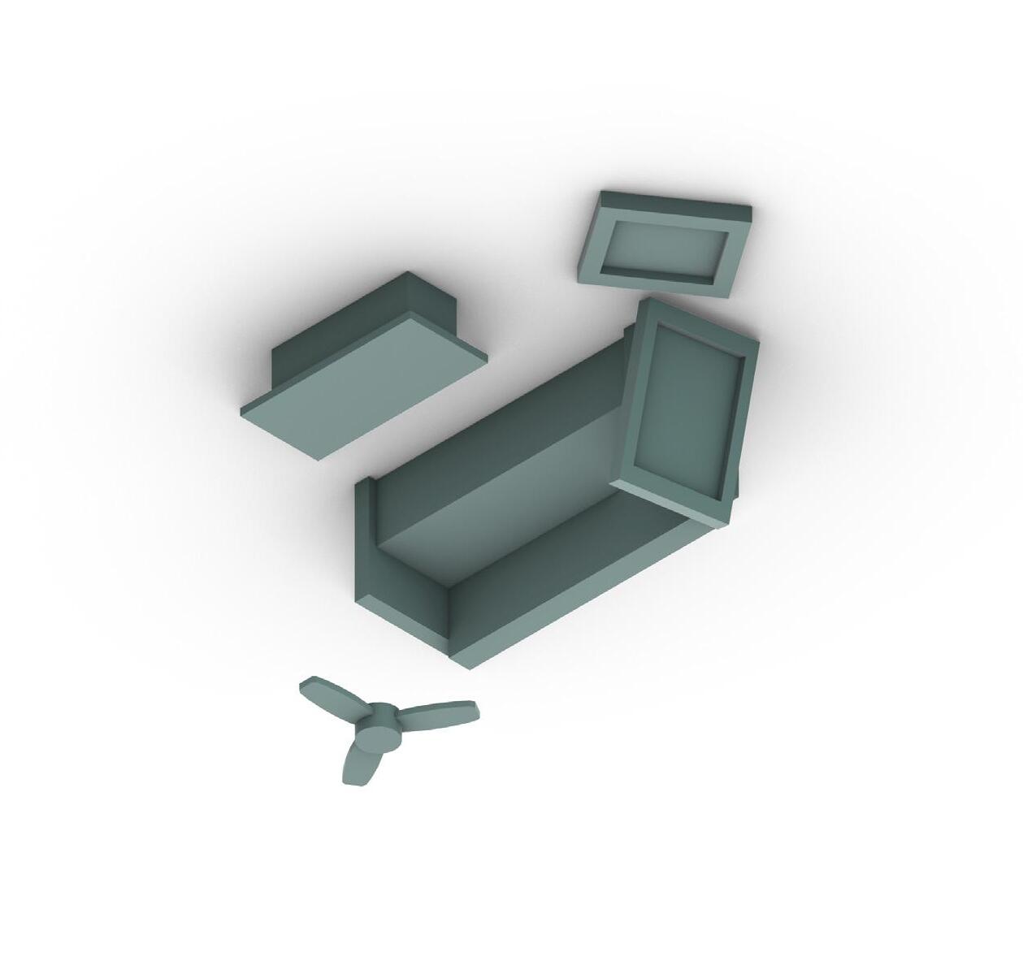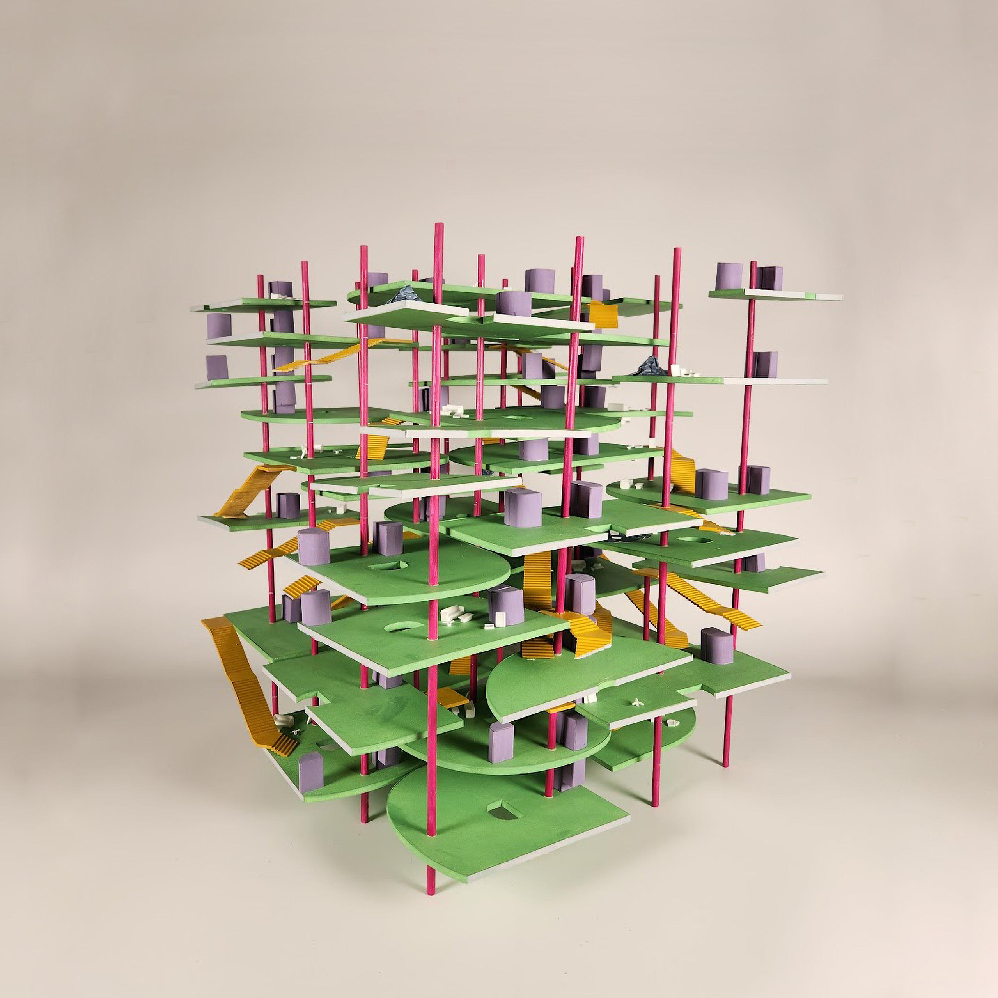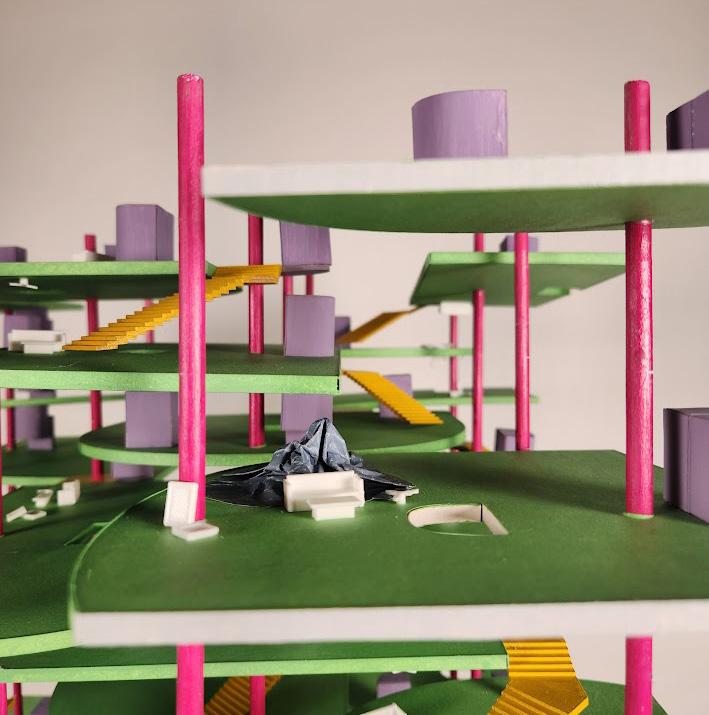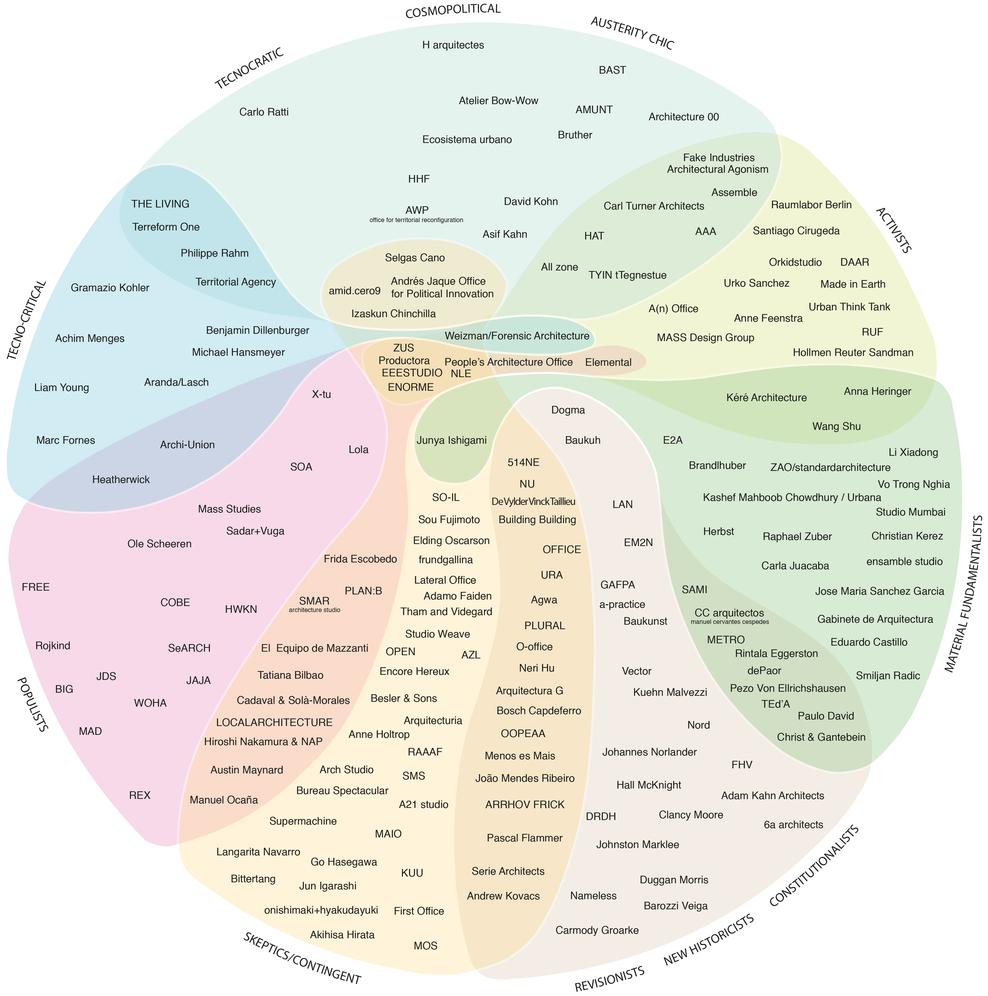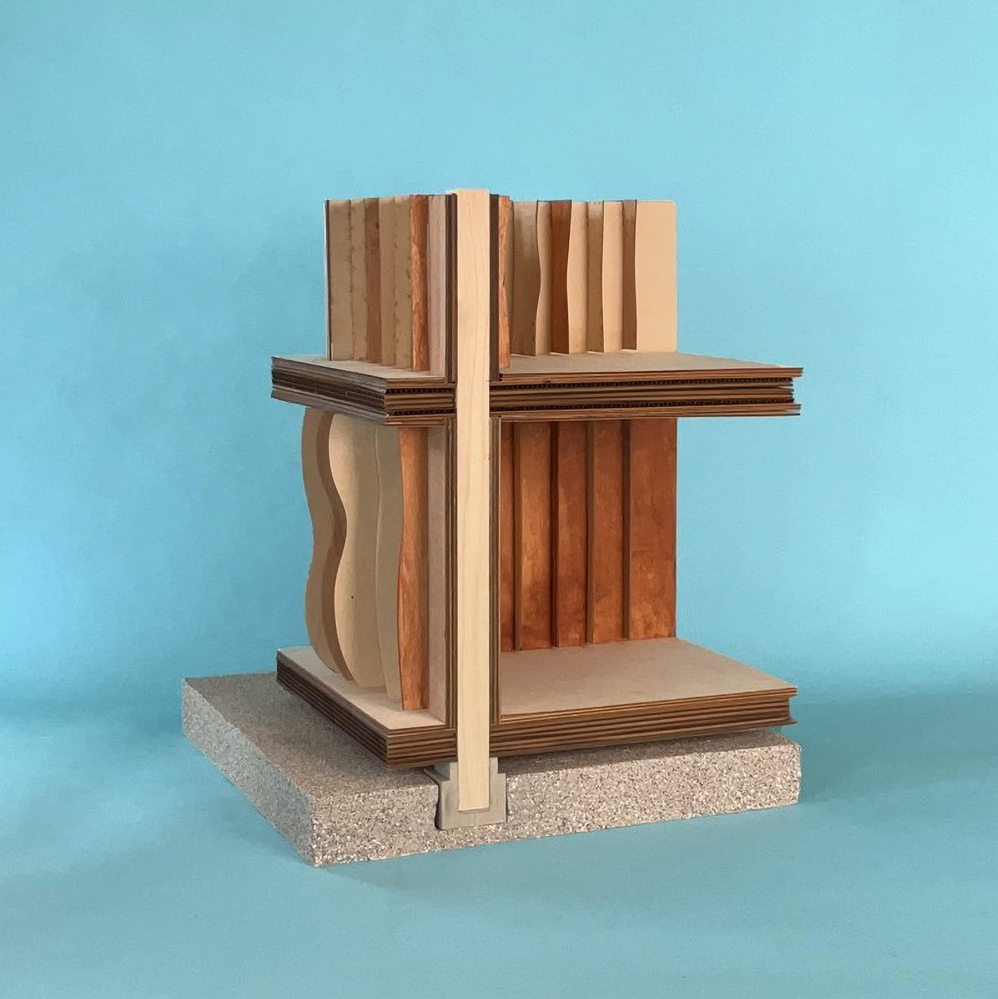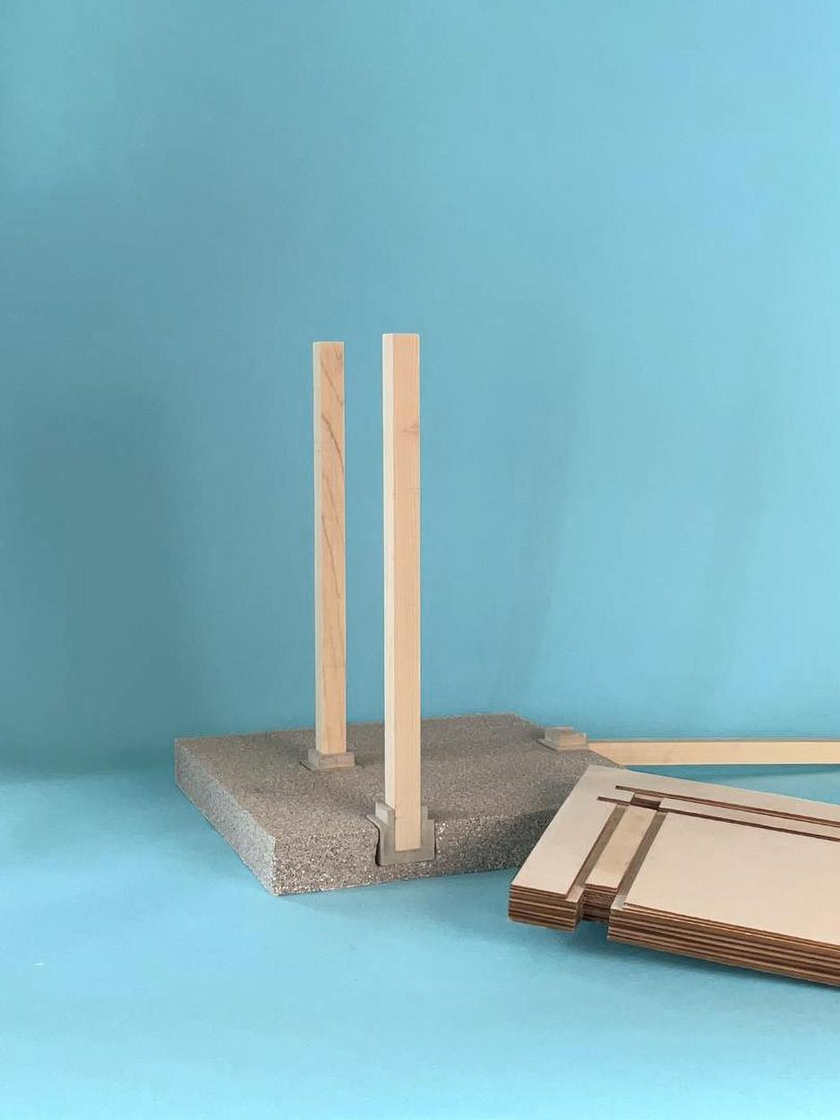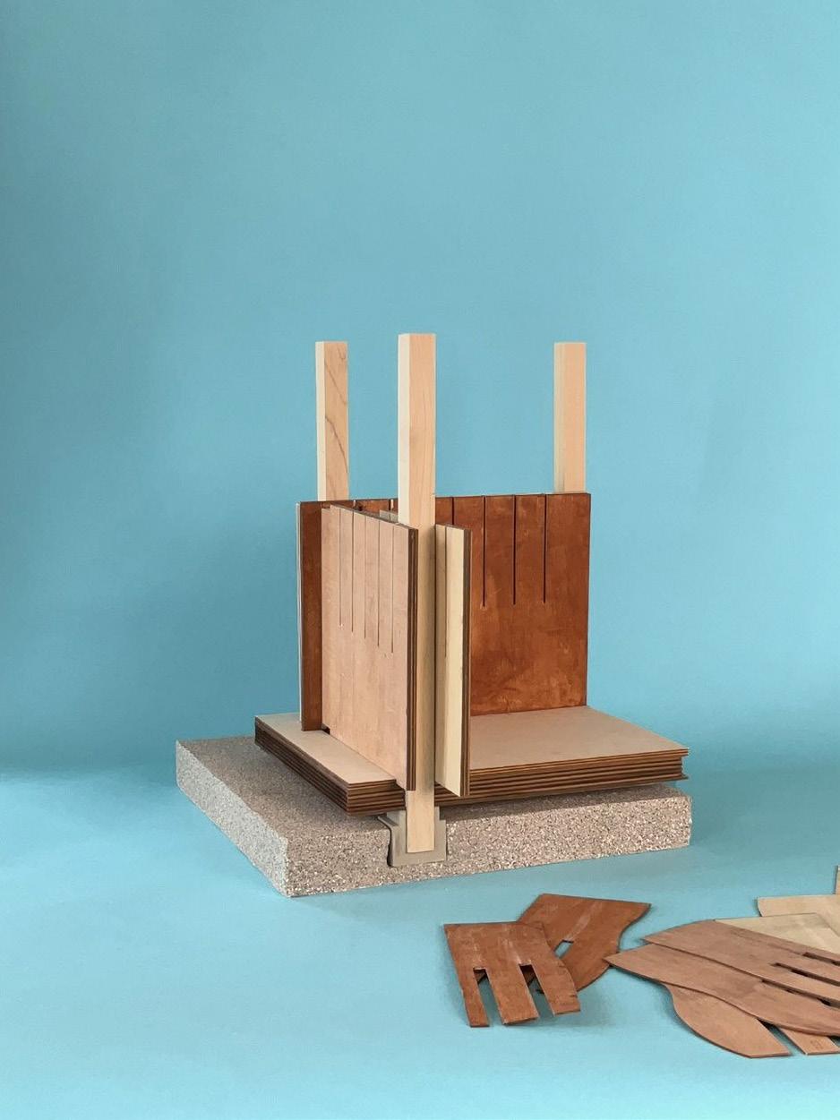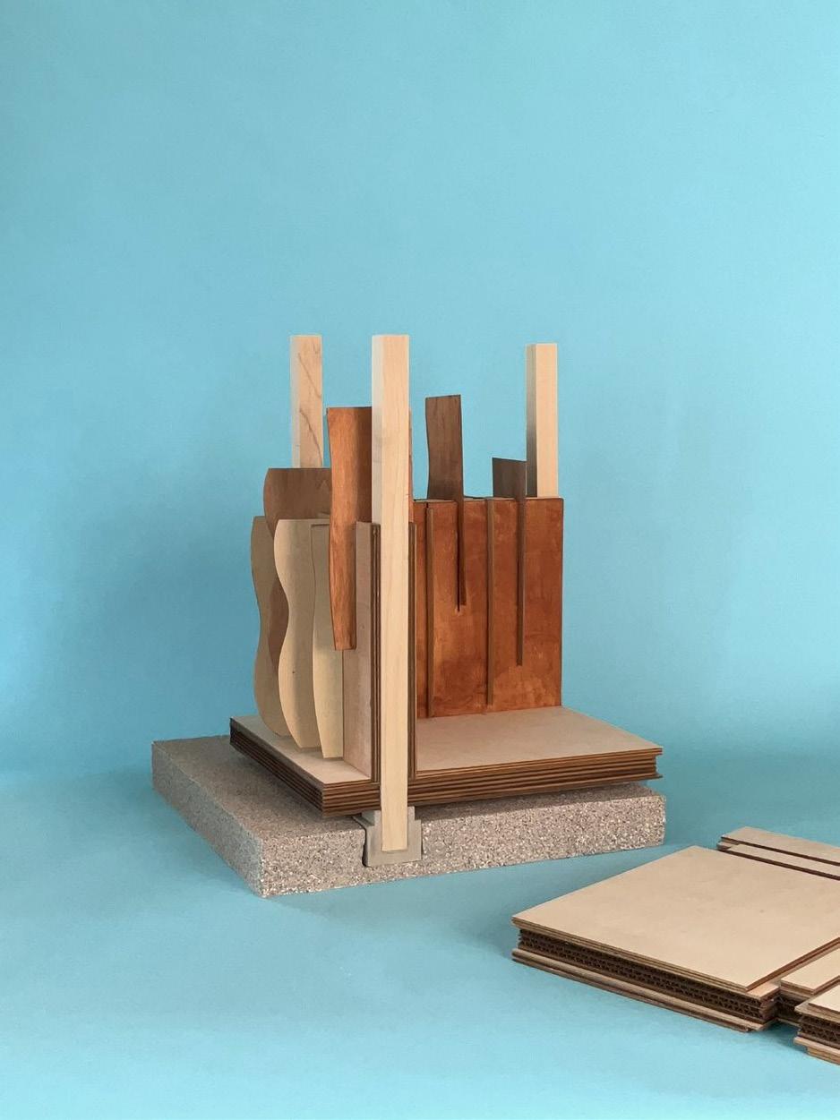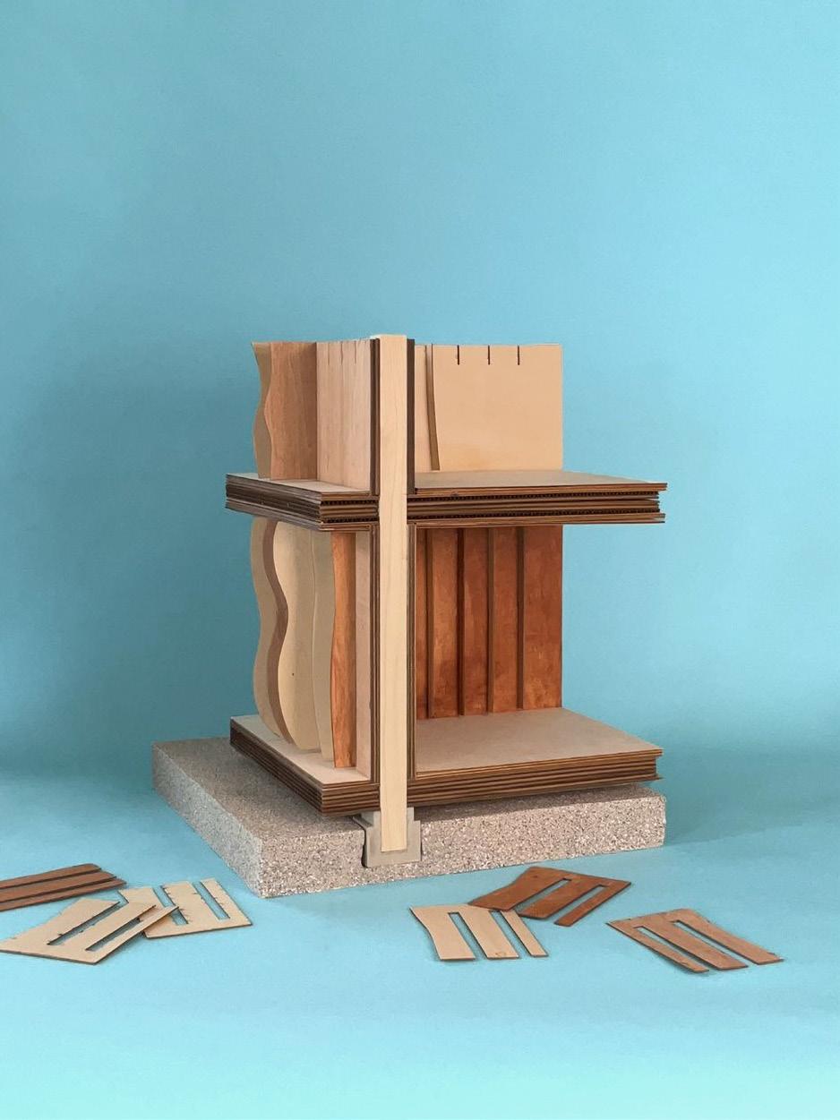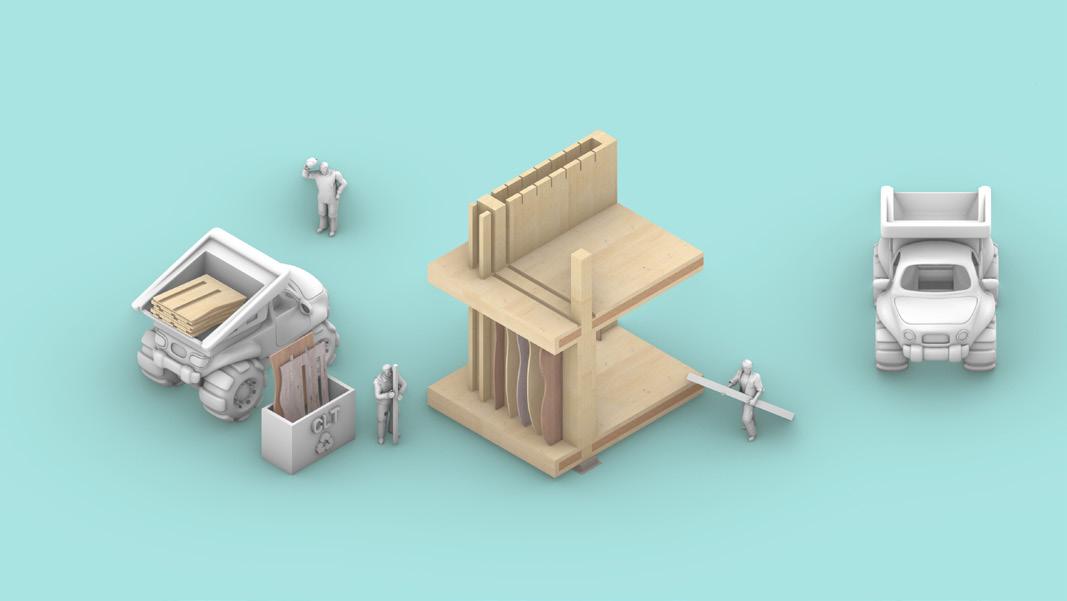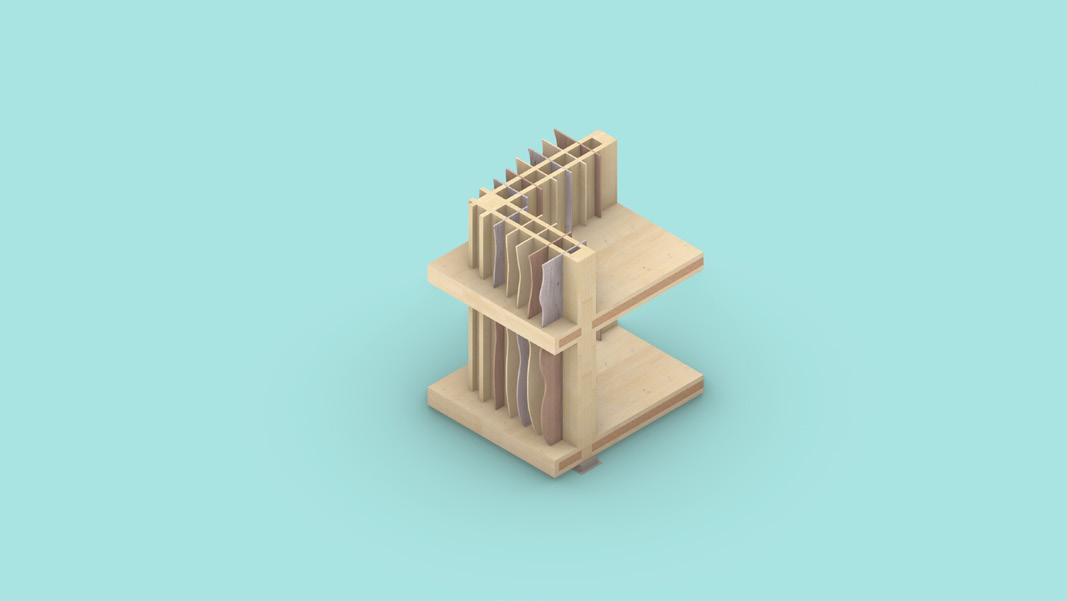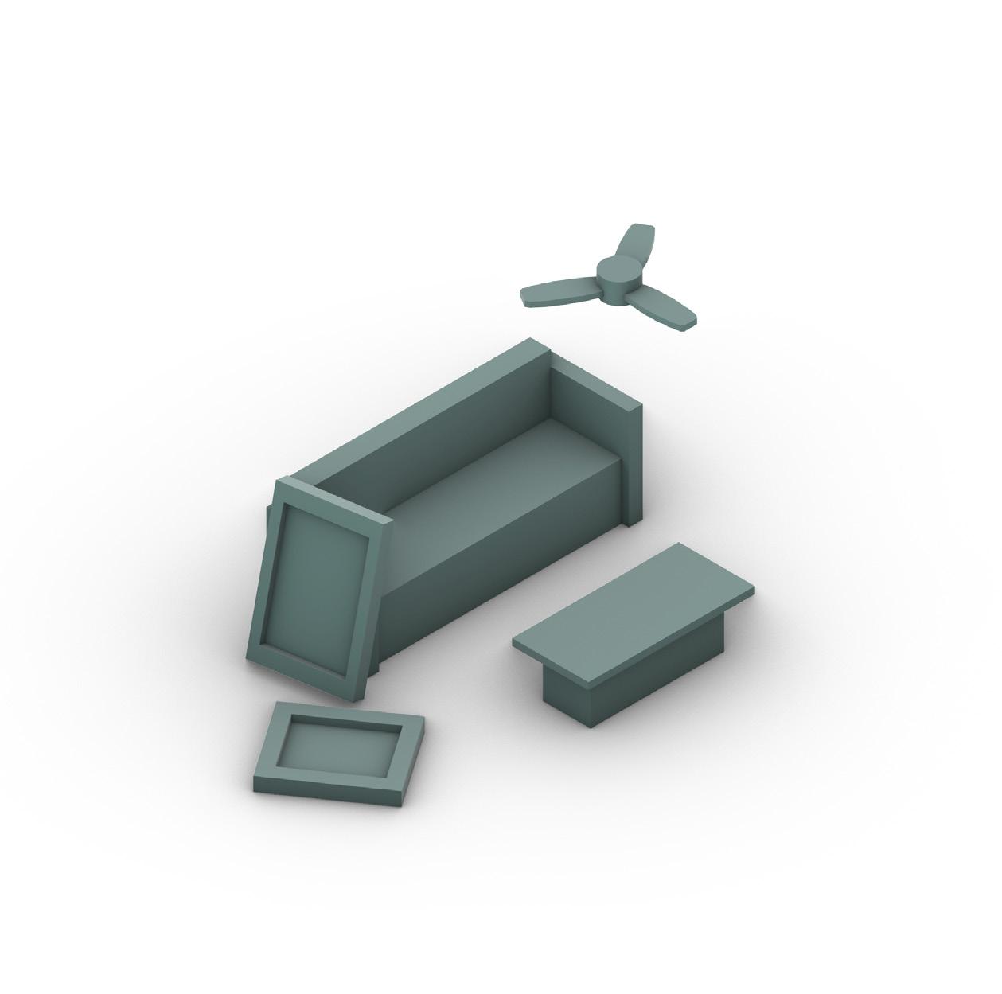architecture portfolio
master of architecture, fall 2024
tiffany chang, uic school of architecture
01 off basis
arch551 everything all-at-once sarah blankenbaker
02 architectural “junk-ness”
arch531 architecture after writing robert somol
03 clt + cnc joinery
arch522 non/standard kelly bair
The closed section produces spatial conditions that are typically understood through a point of reference (i.e. what is a “slab” to a “partition” or a “wall” to a “window”). Together, this series of components and their references allow for rationality and stability across the field. An open section, however, operates otherwise. The open section is an unstable aggregation of self-referential components. In the absence of a “baseline”, the open section becomes difficult to orient and navigate. Part-to-part relationships oscillate, relative to local or global conditions. That is, any given component is understood in a multitude of ways depending on adjacent parts or its role at-large. Following Archizoom’s systematized methods of distribution in No-Stop City, this project aims to frame the imbalanced nature of the open section and its never-ending attempts to justify itself.
“closed section”
“open section”
section A
section B
section C
architectural “junk-ness”
or the stakes of categories and classifications
Charles Jencks’ “Evolutionary Tree to the Year 2000” (1971) has direct influence on Alejandro Zaera-Polo’s “2016 Global Architecture Political Compass”. Both of these diagrams exist in their prescribed decade context, and yet, they are two sides of the same coin. Jencks’ Evolutionary Tree captures the continuous revolution of competing movements in architectural practice, as they respond to changes in technology, social conditions, style, and ideology. Architects infamously do not like to be pigeon-holed, but the left side of the diagram shows a forceful specialization through self-organizing classifiers. In seeking both intense categorization or separation from any label, the Jencks diagram is left open to interpretation with its bold claims (and biases) towards some semblance of a unified projection of architectural practice at the turn of the century. Likewise, Zaera-Polo’s diagram encompasses broad political positions, yet reveals a subtext of mixed results (or lack thereof) in the making of the compass dial. The clear deviation in the placement of practices displays a sense of complacency or tendency to be centrist. Through the unveiling of complex interdependencies and self-image, one must question the endless cycle of insecurity with regards to self-classification; whether at the architect’s own volition, or in the presence of others on the compass.

What is architecture after writing, if not the constant re- and de-classification of recurring cycles of styles, trends, and criticisms? In the words of Rem Koolhaas, “junkspace” is described as a state of corrosion that permeates everywhere, undermining previous architectural values and traditions in the process. The writing itself serves as a narrative form of “junkspace”, as a suggestion of arbitrary connections, their lack of progress, impermanence, and state of limbo. Is architectural practice growing in “junk-ness”? The repetition between the Jencks and ZaeraPolo diagrams present an argument for architectural redundancy; a not-so-new condition of “junk-ness”.
Roger Caillois calls distinction into question in “Mimicry and Legendary Psychasthenia” (1984), citing mimicry as the loss of distinction. Architectural practice suffers from mimicry, a condition emerging from growing temporality or temporal forces. According to Caillois, mimicry functions as a survival instinct. Its inability to be separated leads to a state of permeability, in which the subject
Jencks, “Evolutionary Tree to the Year 2000”
disappears into the background. Eroded by space, the subject is reduced to a oneness without borders. This idea operates parallel to the centrist desires of the contemporary practices included in ZaeraPolo’s political compass. In the two versions of a classification diagram, the loss of distinction is evident: from the overlapping interdependencies to the reluctance or haphazard complacency of architects placing themselves on the compass dial. This speaks to the temporal nature of what the diagrams represent. Mimicry presents itself as the death of classification or categorization, or at the very least, desperate attempts at latching onto something tangible, even if it is centrist. Does the loss of distinction stem from the sheer saturation of labels (not the quantity of projects, architects, and practices)?
Later in 1977, Charles Jencks would declare the death of modern architecture in his book Language of Postmodern Architecture, citing the lack of ornamentation in the Modernist era resulting in the failure to communicate. Although Jencks argues for the choosing of one’s identity, due in part to new technology, the Zaera-Polo diagram says otherwise. Identity is stripped, leading to the illusion of choice, endless categorization, and classifications. Jean Baudrillard’s “The Ecstasy of Communication” (1983) touches on the lack of subject and place, resulting in a continuous interface. This speaks to the “blob” nature of both diagrams and the interdependencies within them. At the turn of the century, we are no longer engaging with technology, but instead, negotiating with it. So why seek out closure or definitive classifiers? According to Baudrillard, we are no longer sovereign, so why do we continue pretending to be?
In a period where architectural practice is seemingly an ouroboros of classifications, can “junk-ness” be reversed? Is there a path forward that serves beyond reinterpretations? Is there a true struggle to engage with the practice? Or is architectural practice trying to re-engage with content that has already been lost to the background noise of itself and surrounding “junk”? In the contemporary reluctance or refusal to self-categorize (as seen in Zaera-Polo’s political compass), when does repetition become redundant?
Zaera-Polo, “2016 Global Architecture Political Compass”
This speculative structure integrates traditional wood joinery with modern manufacturing techniques and materials. The project proposes a sustainable, modular wall construction method that prioritizes labor and material efficiency. Re-purposed materials are central: mixed-wood offcuts create sculptural CLT “fins,” while wood fiber insulation from lumber waste provides high R-value and sound-dampening properties.
Using a tongue-and-groove “egg carton” system inspired by Dugong construction and its iterative contemporary precedents, the design allows components to interlock without adhesives or fasteners, enabling easy disassembly and reassembly. Modular fins adapt to multiple configurations, allowing for customization of exterior and interior conditions. CNC milling ensures precision, reducing labor and waste. Its flat-pack design simplifies transport, minimizing demolition and new-build impacts.
CLT’s fire resistance and insulation are leveraged, with its potential edge-warping integrated into the organic aesthetic. Wavy edges blend seamlessly, and fins can be replaced to extend the structure’s life cycle.
In collaboration w/ Rosa Gaia Saunders, Nikola Kosterna, and Olivia Lewis
of architecture, fall 2024
tiffany chang, uic school of architecture
