A HEALING PLACE
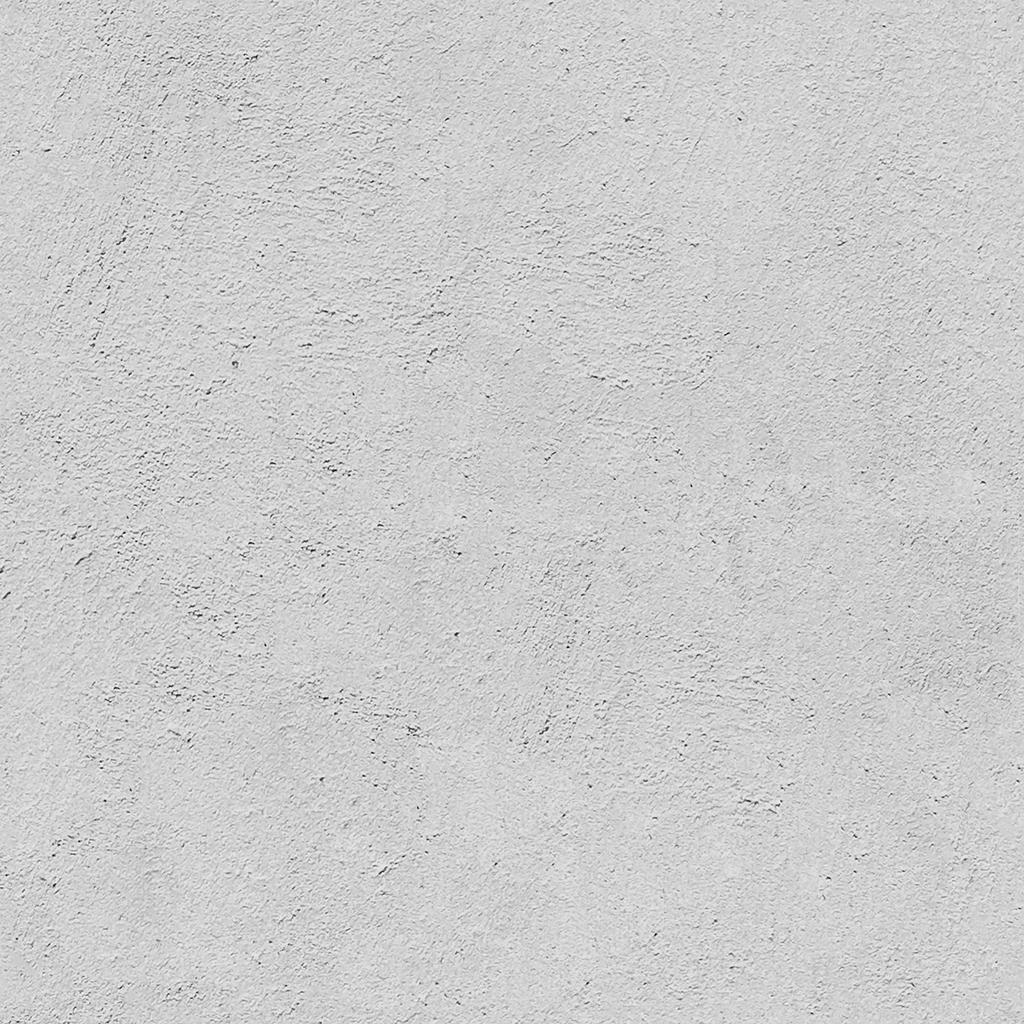




A HEALING PLACE is a public space in which the psychology of interior design and architecture is utilized to enhance the quality of life throughout the experience. The built environment is an impactful environment. Going far beyond simply good design to meaningful design is a discipline that I kept present throughout the entire process of this project. The aim of this project is to provide the user a selfcurated experience that will allow for people to create something in which that is meaningful to them so that they can heal. In times of uncertainty emotions can stem from many things and come in many forms. How people respond to emotional situations varies widely from person to person. All that one experiences through their healing process is okay, it is normal, and it is healthy. By strategically planning the interior space as well as the architectural structure they work independently and alongside each other to support healing processes and promote wellbeing. I introduce to you: A Healing Place. Please enjoy the following content of my thesis project!
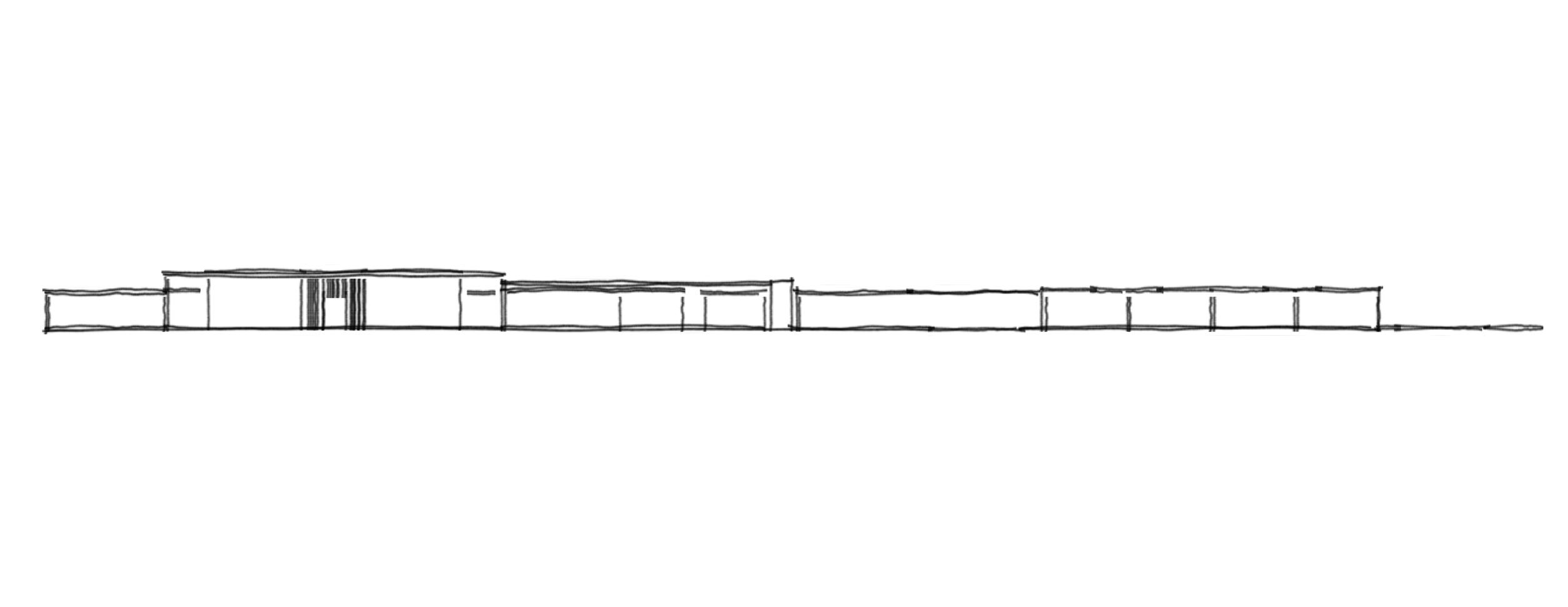
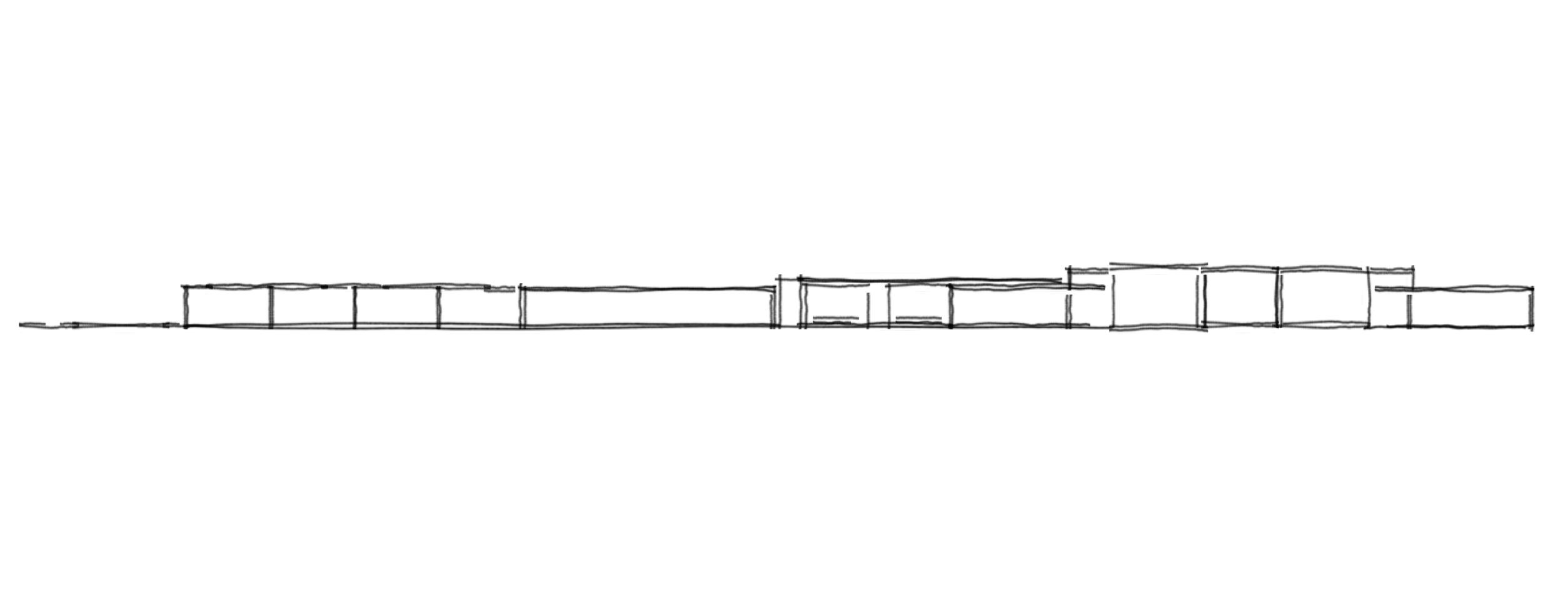
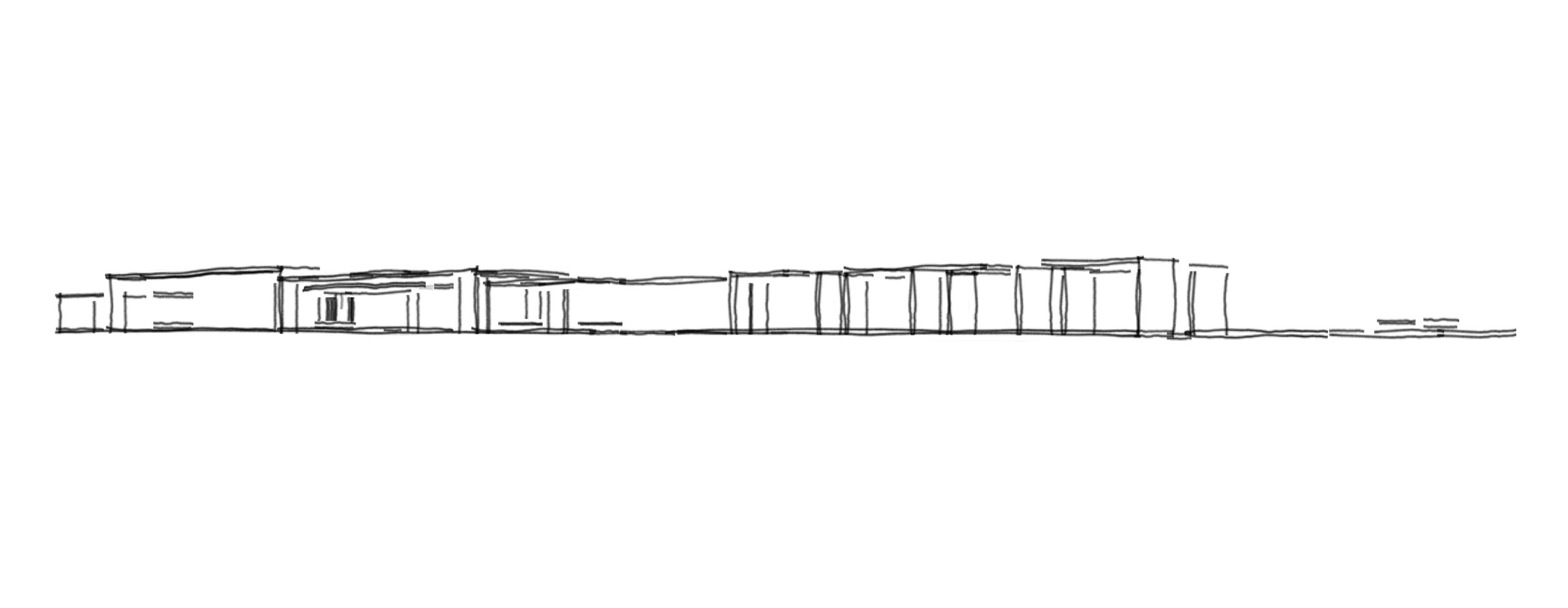
Through various sketch drawing iterations that developed in the schematic design phase I explored the impacts of interior design as well as architecture for humans, their emotions and behavior. Through the effect of indoor and outdoor spaces it can benefit people in cognitive, emotional and social terms. This dynamic process reveled the proper design solution.
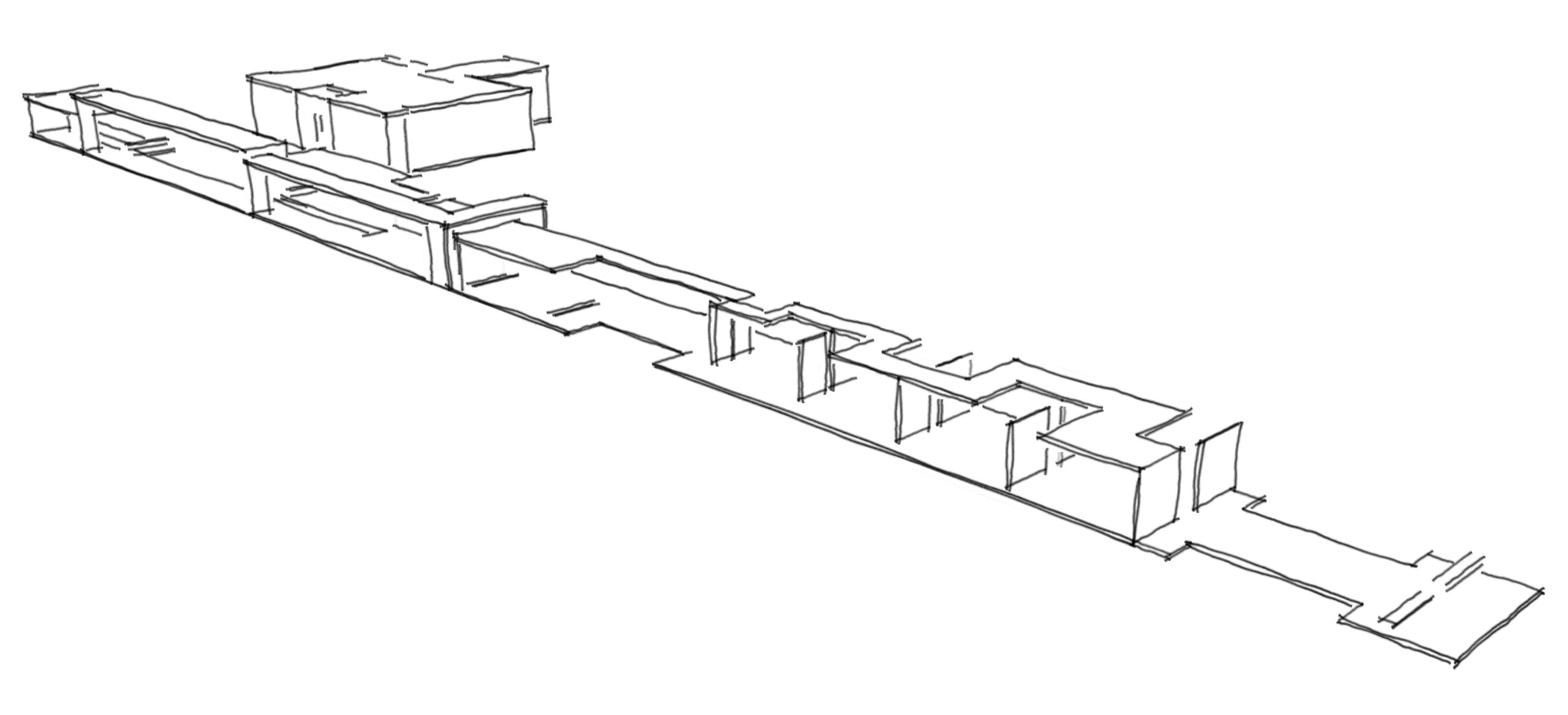
Throughout the experimentation to aid this project I executed careful research to fully understand how someone can begin to heal while going through the challenges of life. First, I studied one of the undoubtedly hardest factors of life to go through that is grief. I studied and observed the seven stages of grief in my personal research and day to day encounters. To expand my knowledge in this experiment I also took into consideration the healing counterparts to each stage of grieving. For this I found images that represent the stages of grief and healing. To bring creativity to full circle I chose to do my experiment shown through a series of fourteen representational Polaroid pictures. The black and white Polaroid pictures represent the seven stages of grief whereas the color Polaroid pictures represent the stages of healing. Using this as a starting point for my thesis concept I began to thoughtfully understand the emotions involved in this delicate time. Then developing the concept: to fully encompass healing in all aspects of life.
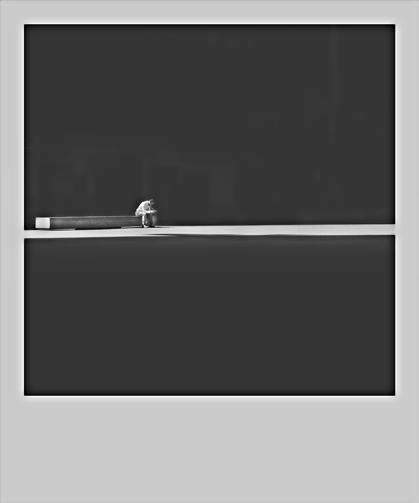
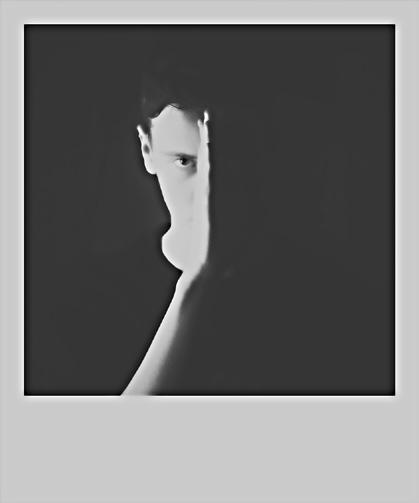
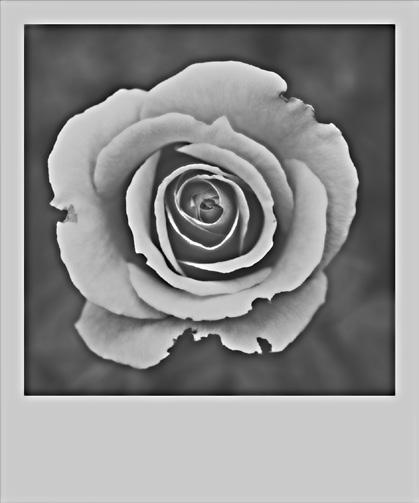
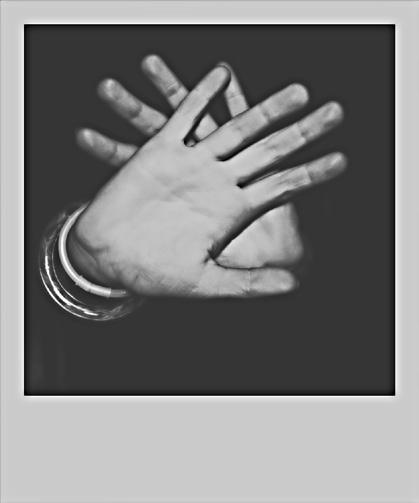
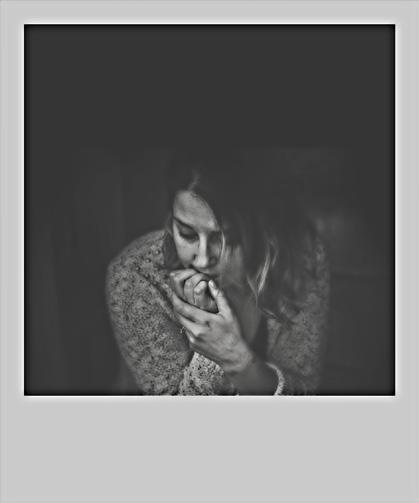
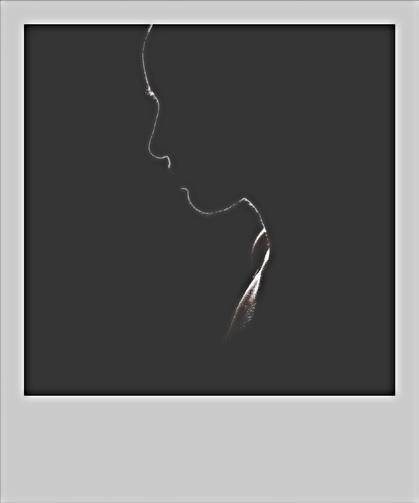
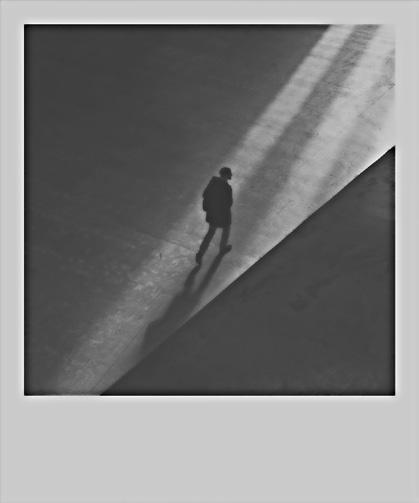
Shock / Disbelief
Denial
Guilt
Anger / Bargaining Reflection
Reconstruction Acceptance
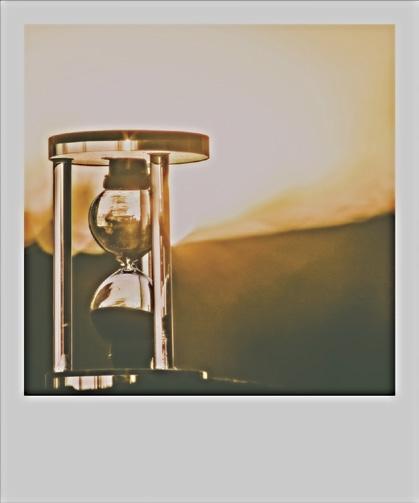
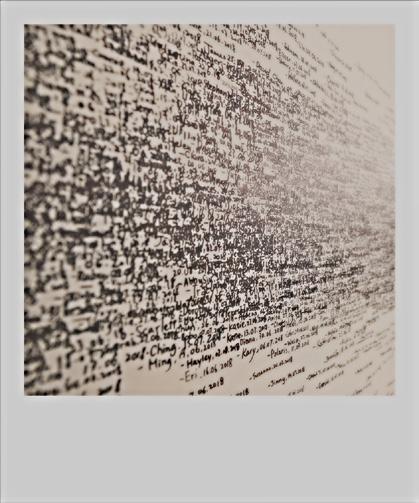
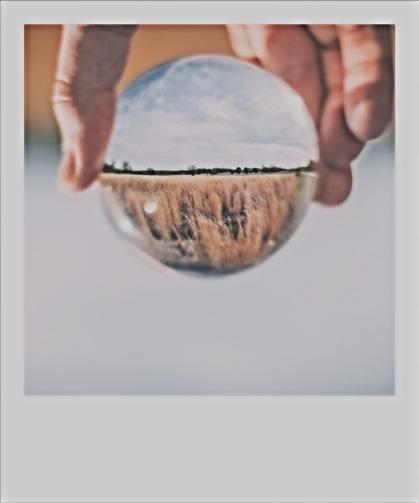
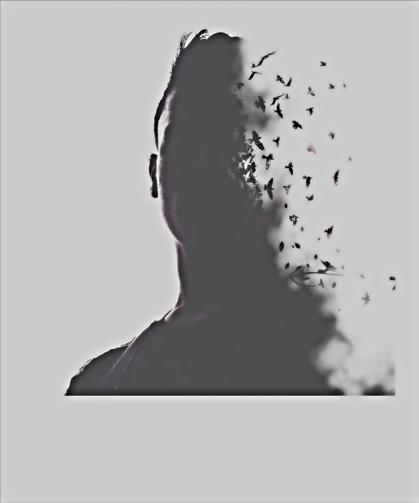
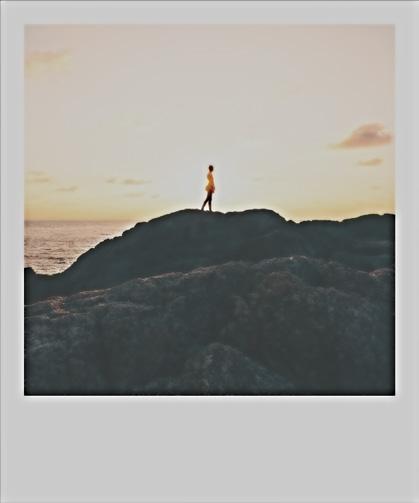
Time Expression Perspective
Uncover / Explore Be Active
Move Forward
Feel Okay
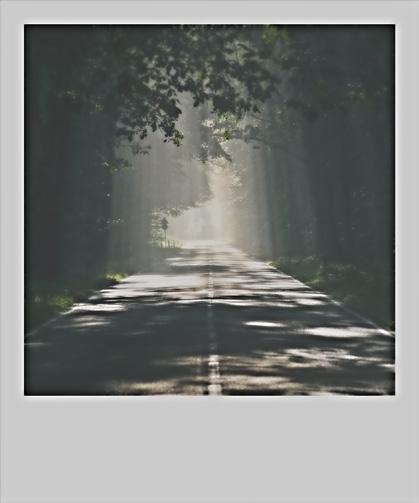
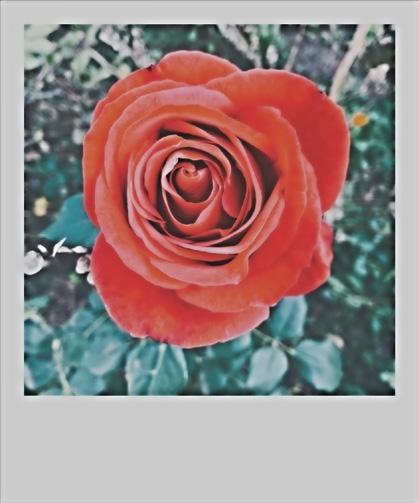
A project like this serves a special purpose which needs a special location. To provide the Milwaukee community as a public space I chose to transform the current mostly private location of 550 N Harbor Drive. Surrounding the area are various other public attractions that you can visit: Discovery World, Milwaukee Art Museum, the War Memorial Center, and Veterans Park to name a few. To tie all these very impactful places together a place of healing benefits from being surrounded by other places doing the same. The War Memorial Center is for grieving families of veterans, the Milwaukee Art Museum provides art therapy and so on. Being located on Milwaukee’s sculptural skyline right off Lake Michigan aids the impact of this project. Spending time near bodies of water boosts mental health and enhances one’s mood. I analyzed the site attentively to plan out the project in which it would be most successful. Utilizing all surrounding areas; the land, water, and experience all become one to ensure for a meaningful design.
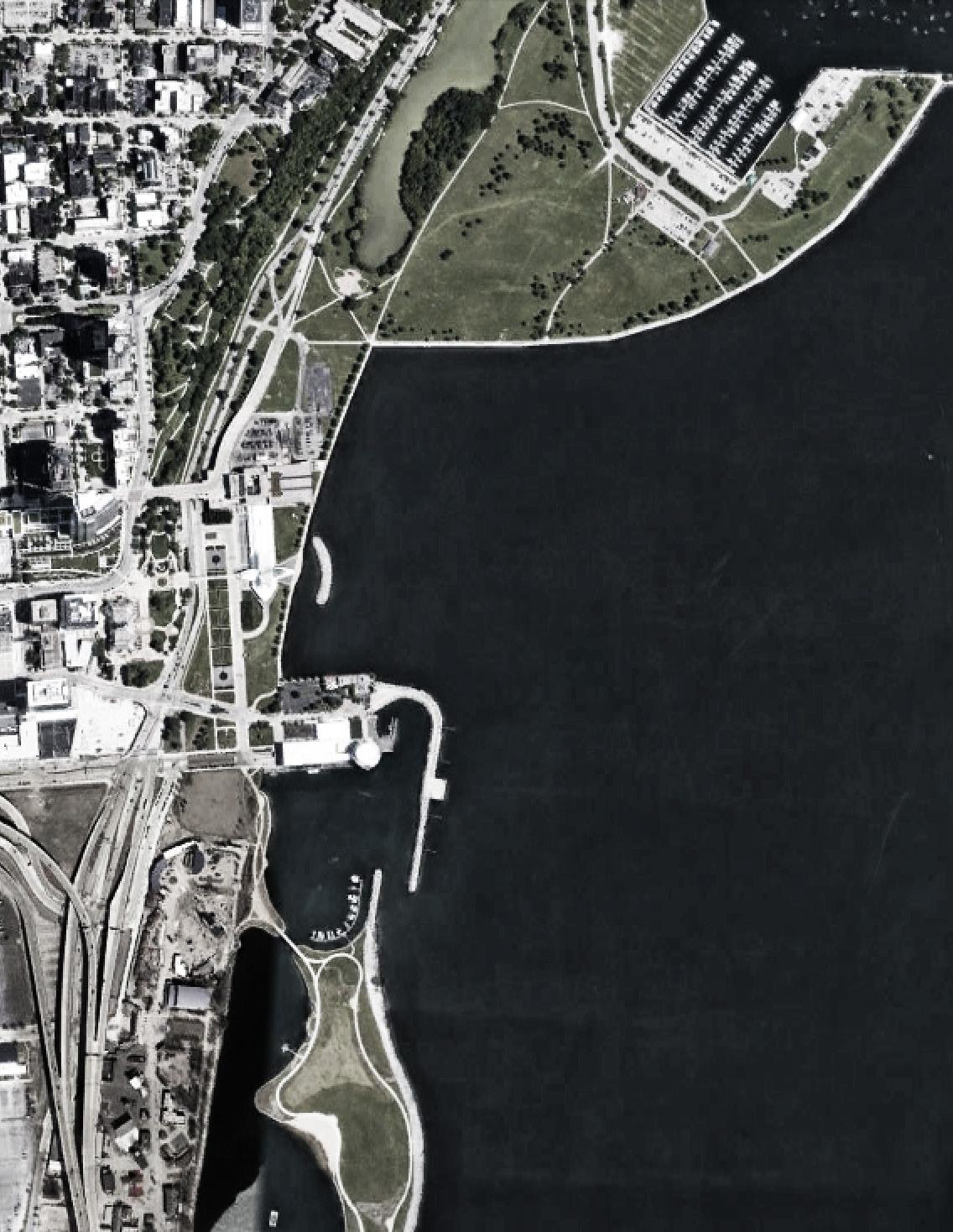
550 N HARBOR DRIVE
MILWAUKEE, WI. 53202
This experiential architectural structure spans the length of 10,375 SQ. FT. Throughout a mixture of moments in this self-curated user experience every point along the way represents something different. There are moments of closure and moments of relief as well as a combination of both and everything else in between. This structure was designed to stretch almost the entire length of the site in which it resides. Located right next to the interior building the architectural structure works alongside it in harmony through the design concept. Having a different experience at every angle one is welcome to choose however they desire to enjoy this element. One can even come back time after time and have a unique sense of something new. Feeling free from concern during reflection the design is meant to stimulate emotion through the process in which one prepares to heal. There is a variation of heights, placement of walls, seating throughout, and nature fully surrounding. A meaningful experience awaits, and healing begins now.
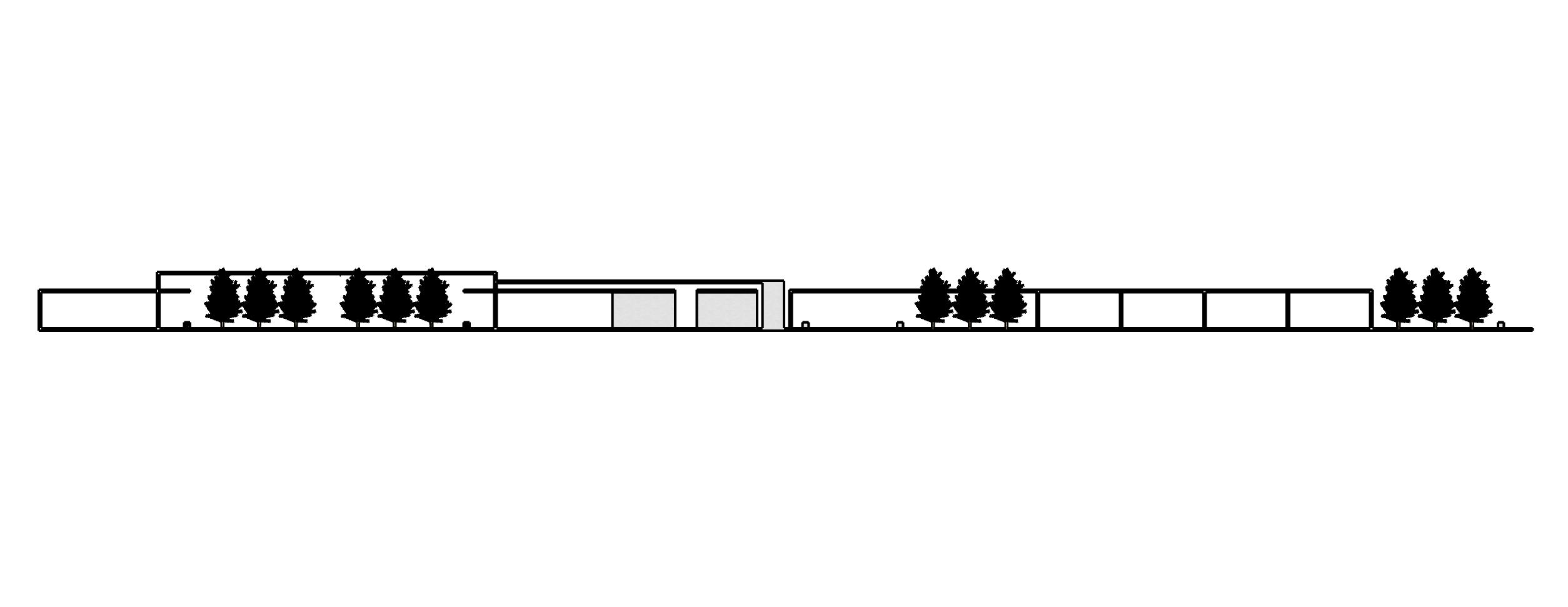
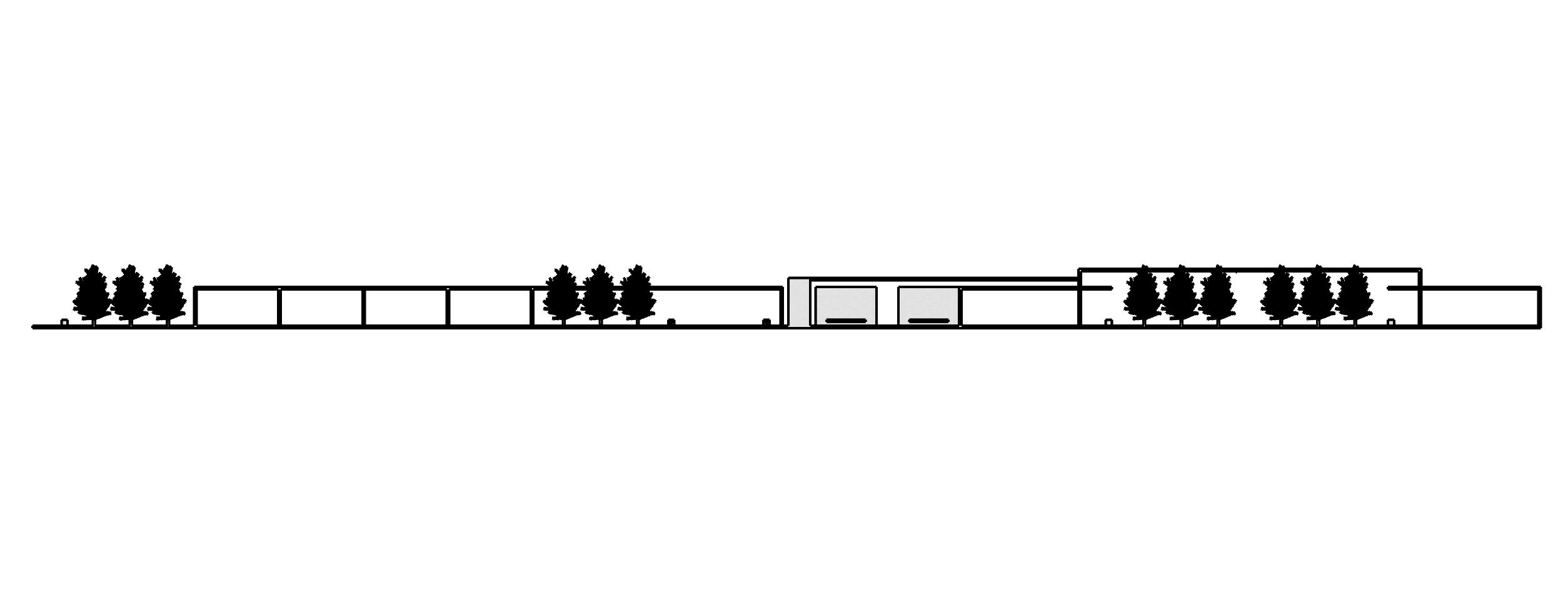
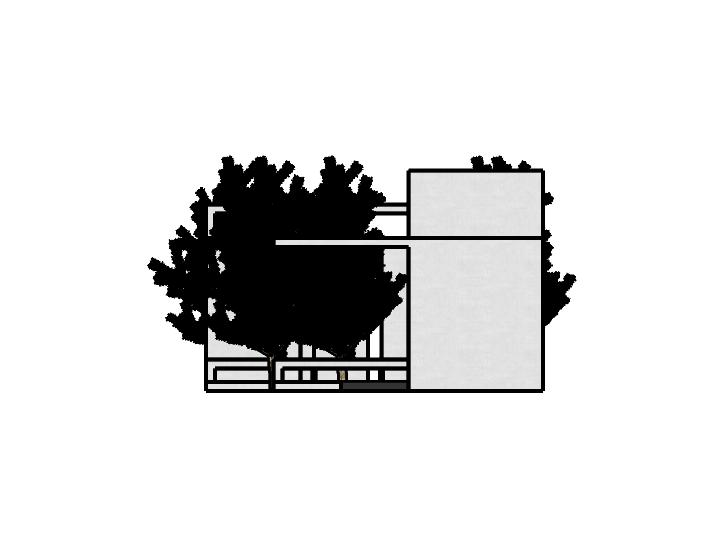


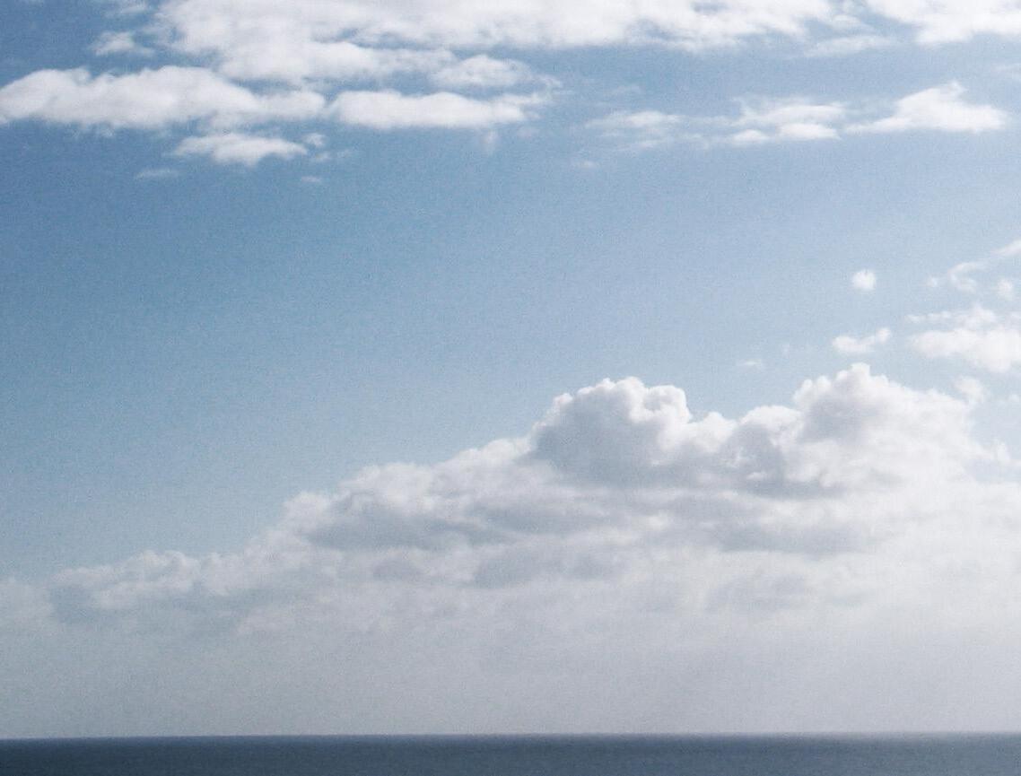
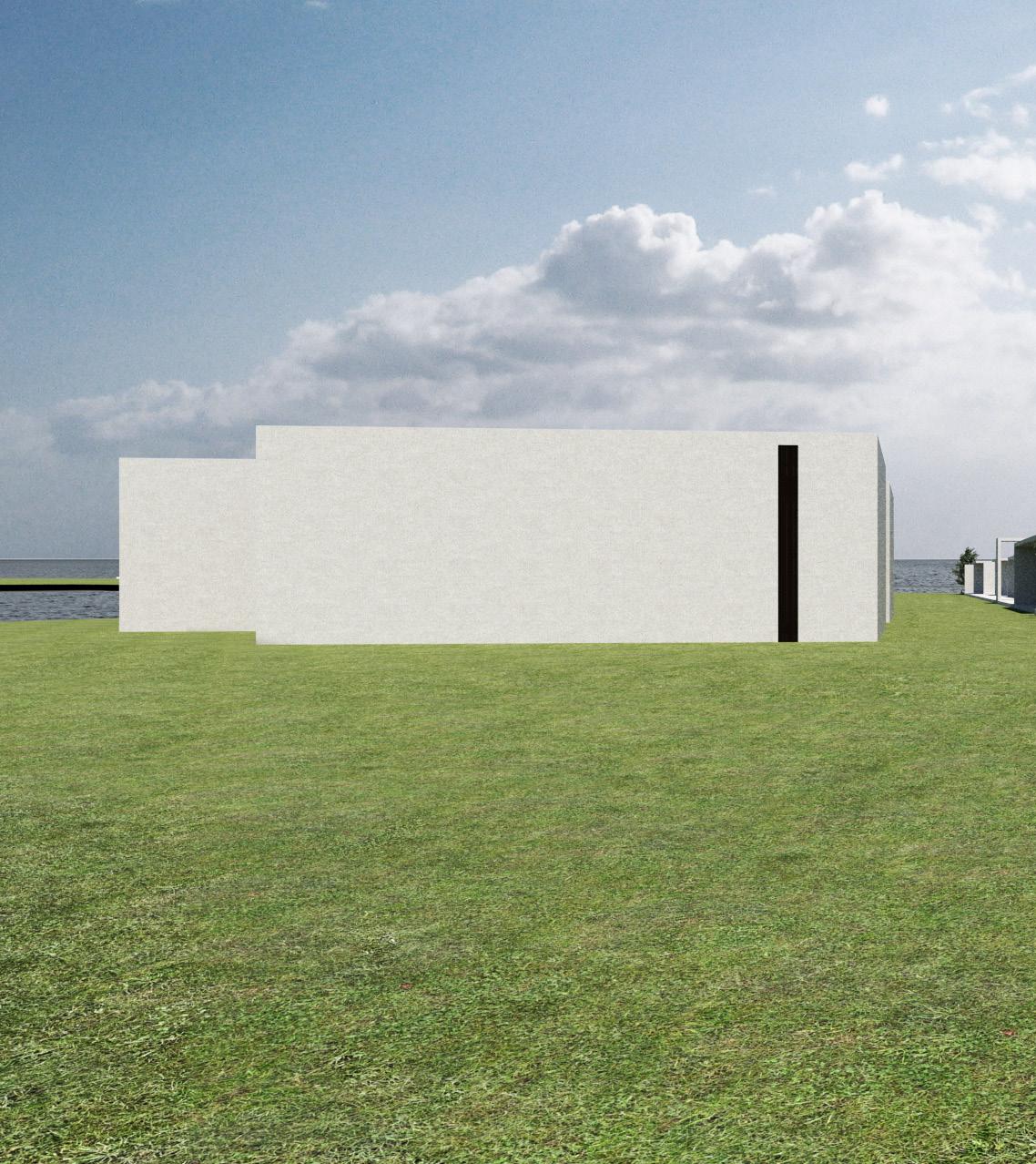
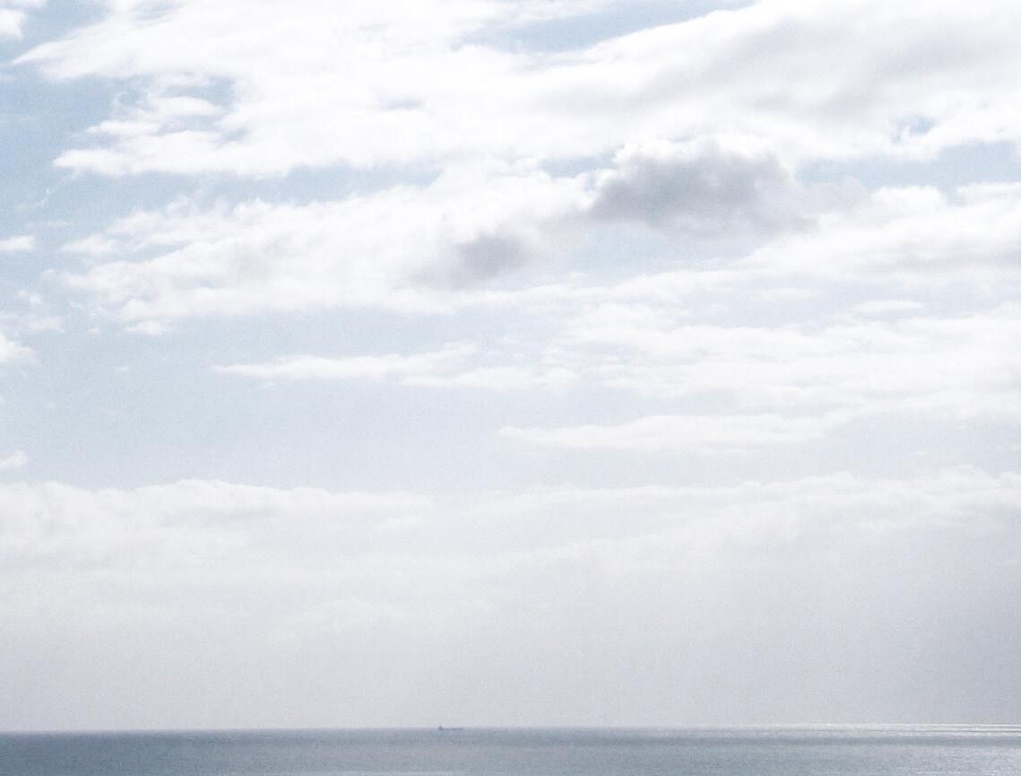
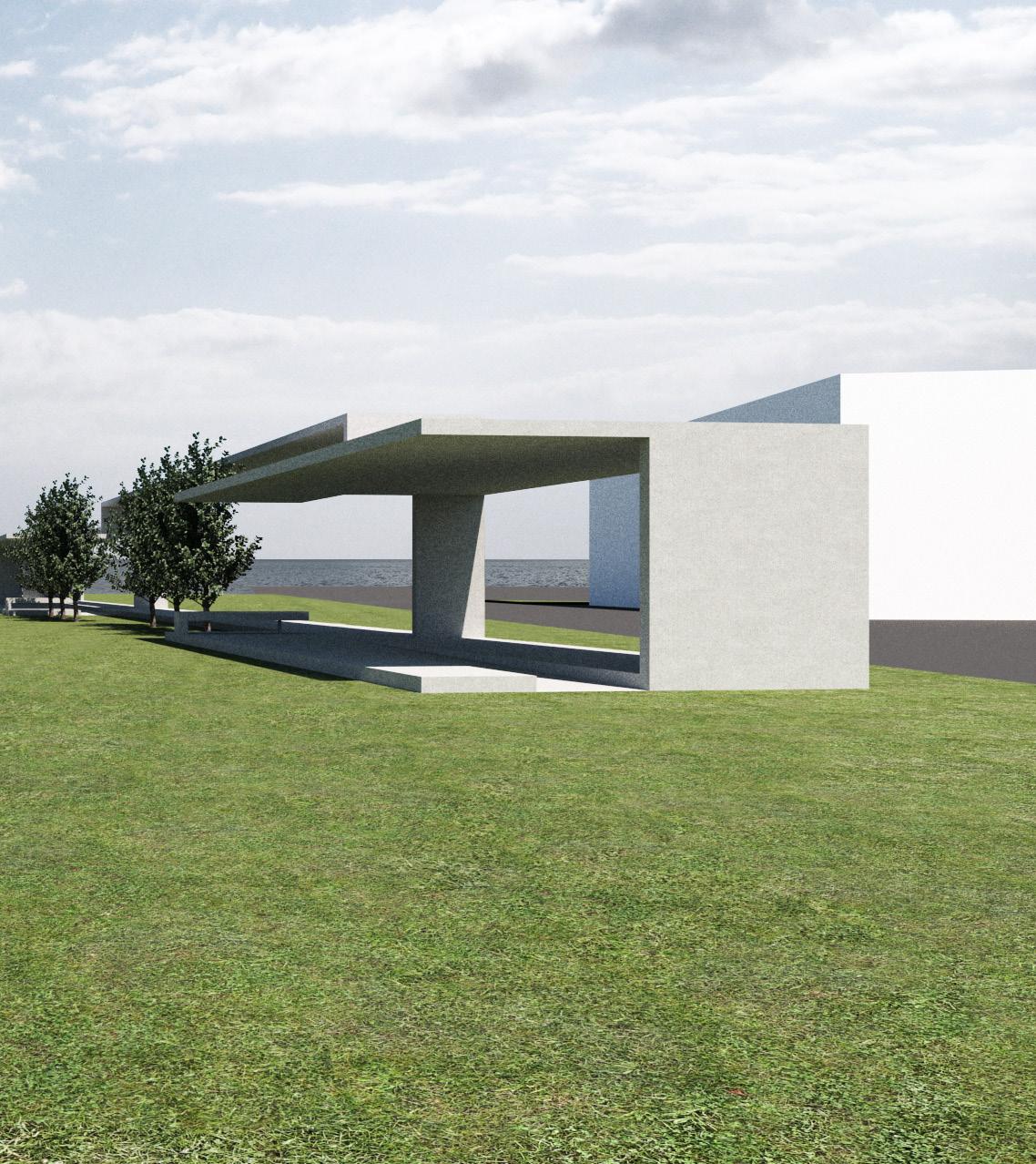
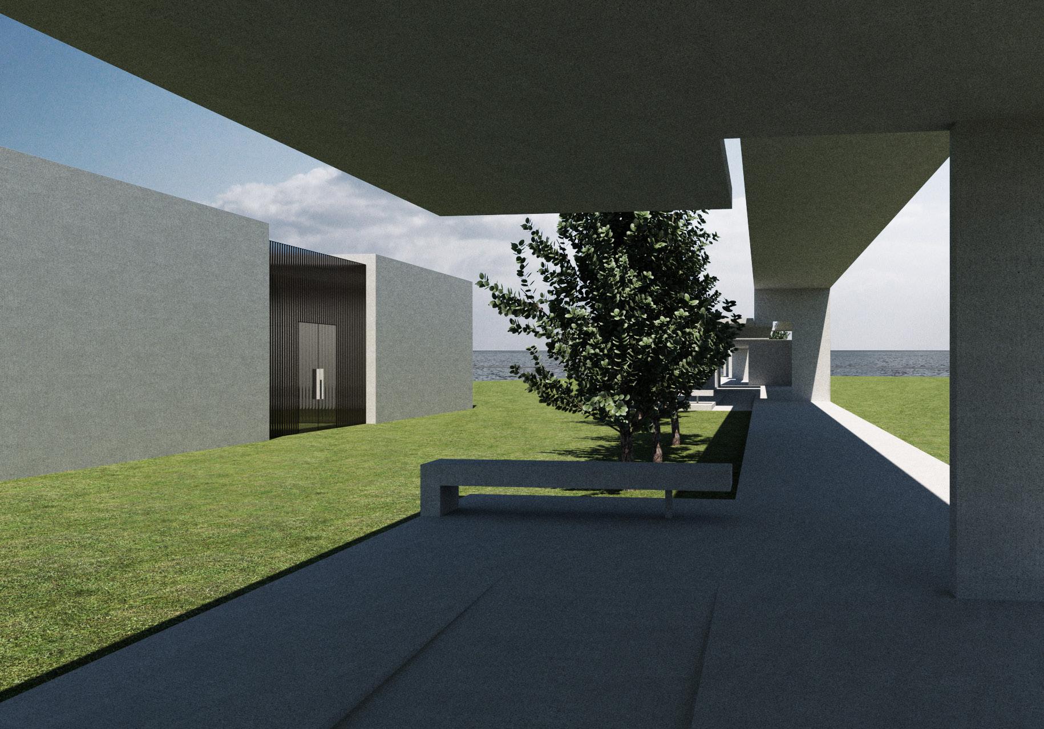
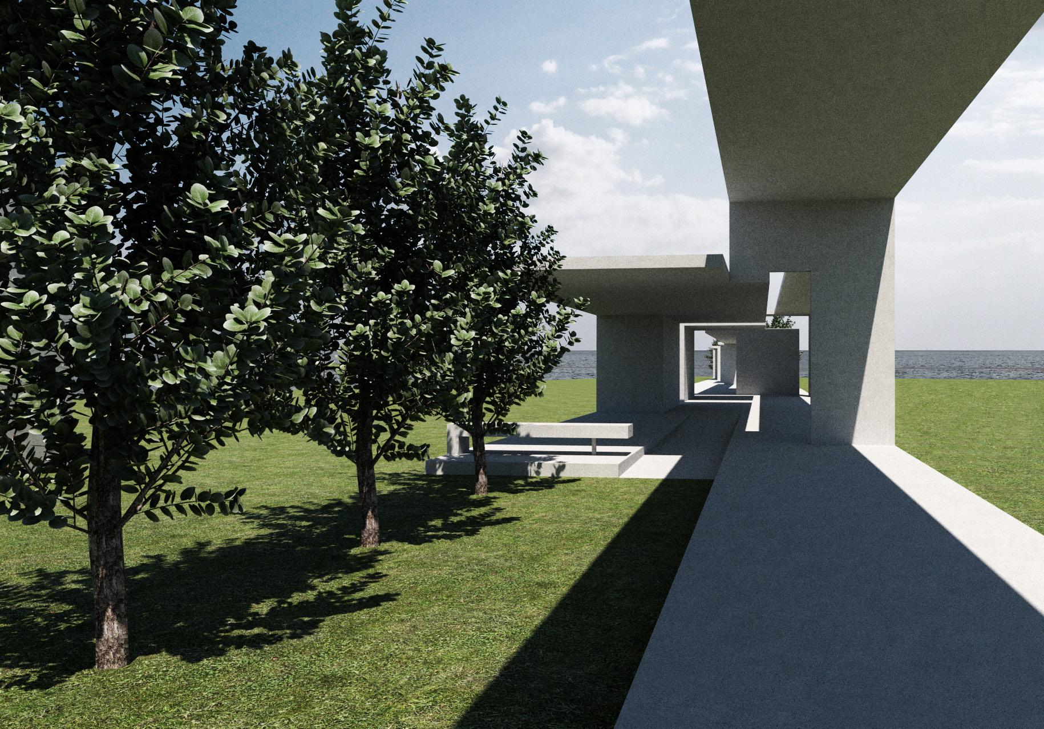
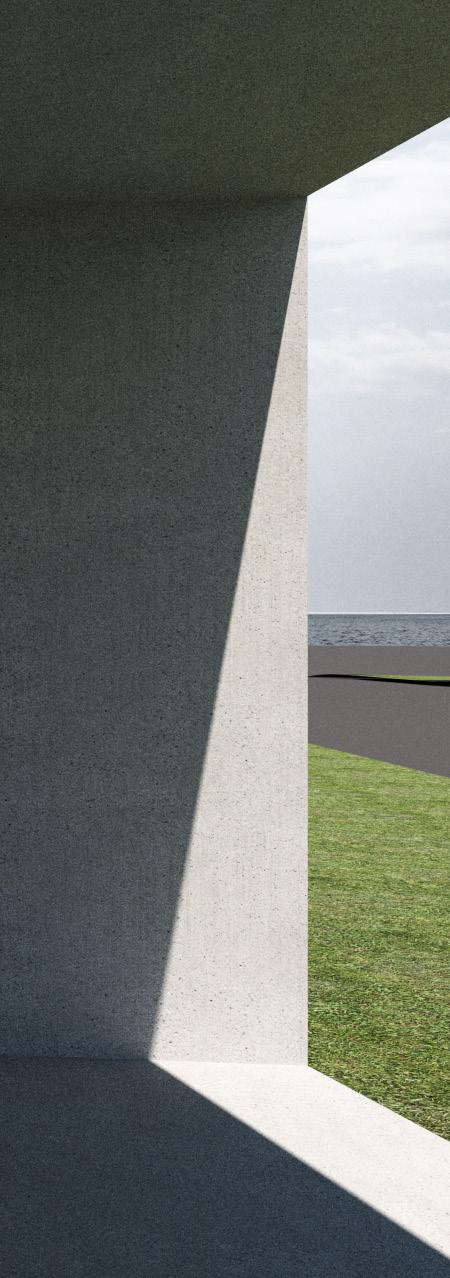
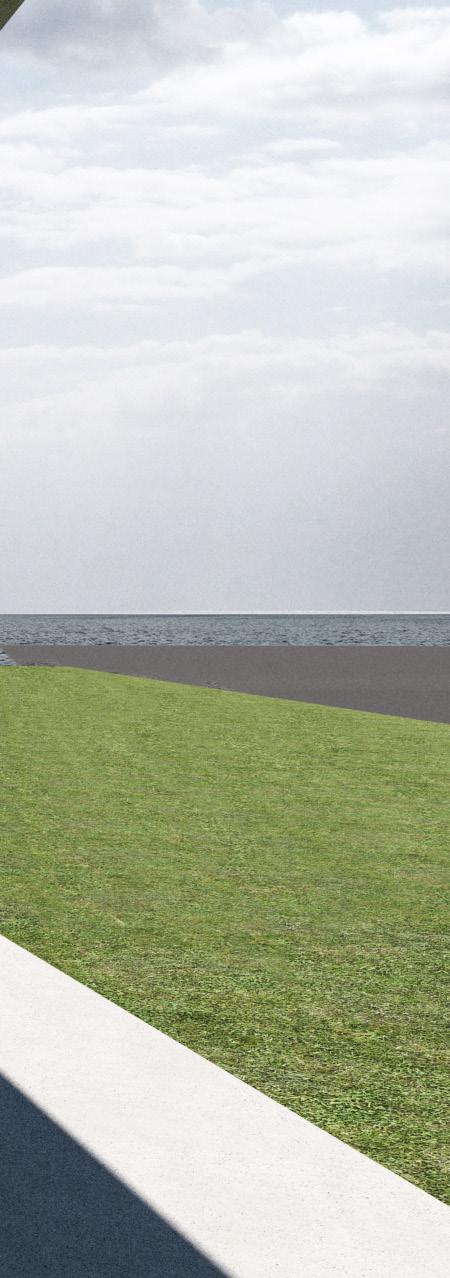
Upon entering the structure from any point, the look and feel will be different through the duration of the experience. Viewing here from the West side at this time of day it has a lot of shade and minimal light only to capture a sliver as it beams down the side. The contrast and highlights from the sunlight are predominant, intriguing one to continue further. With the interior building in sight the intent is to show that they fit to exist together.
Moving forward in the structure there are differentiating heights that appear, meant to provoke a sense of curiosity for what is next to follow. At this point looking out one begins to get more of a sense of the site around the structure. As the height is raised up it feels much more open and airier. In the distance a ways there are multiple lines of light bouncing off the structure amongst the dark shadows. Light is a crucial element of health and healing.
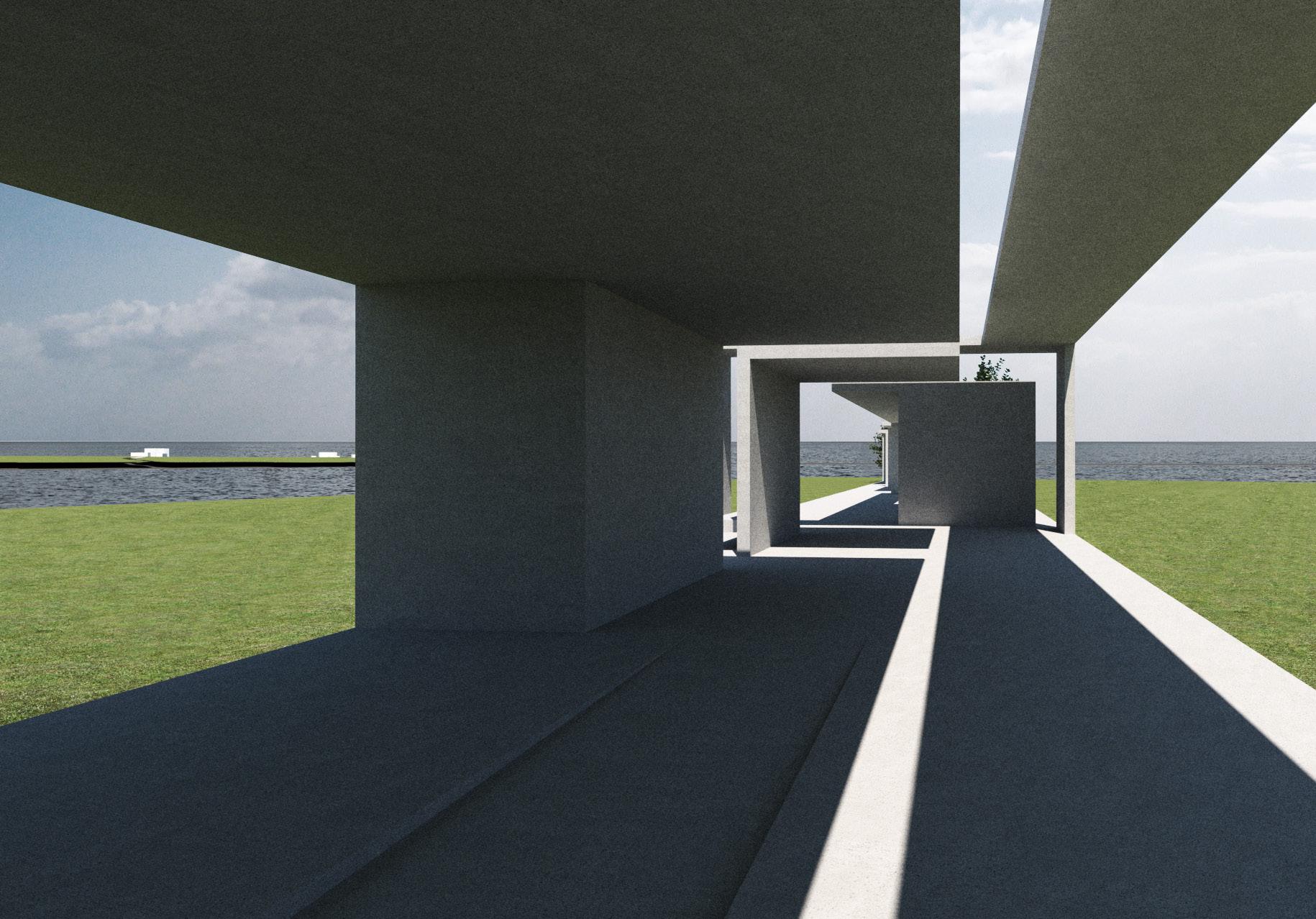
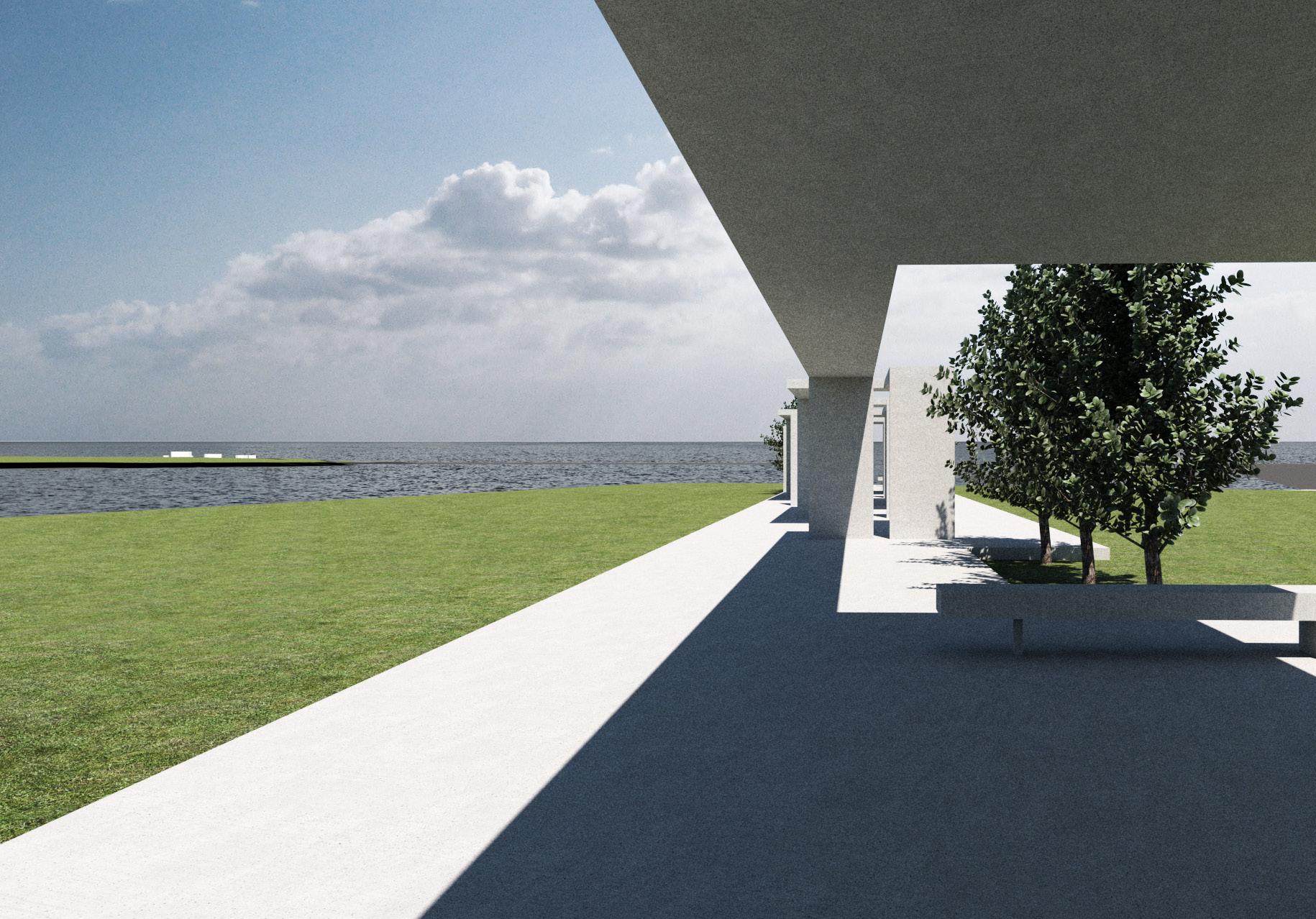
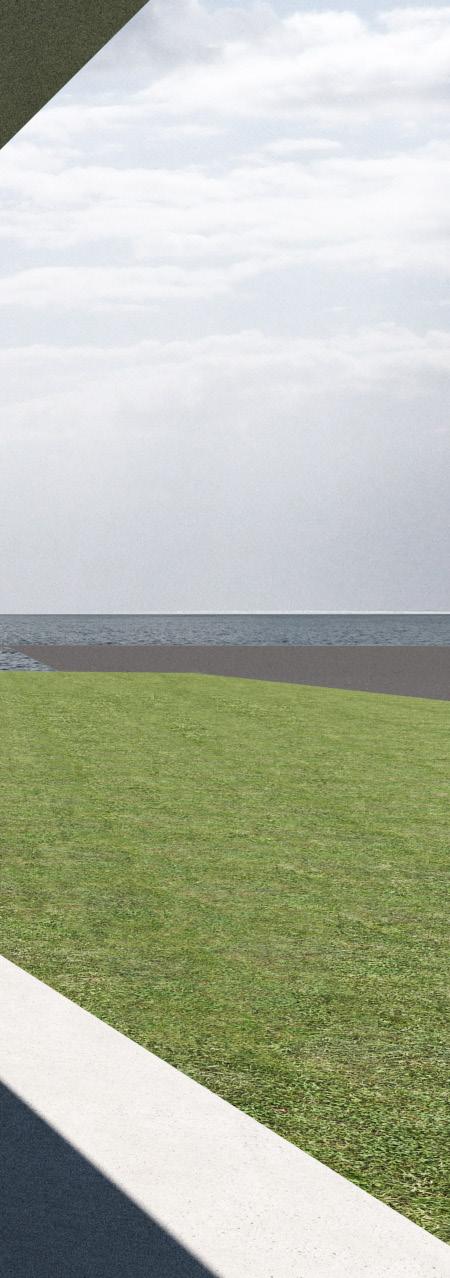
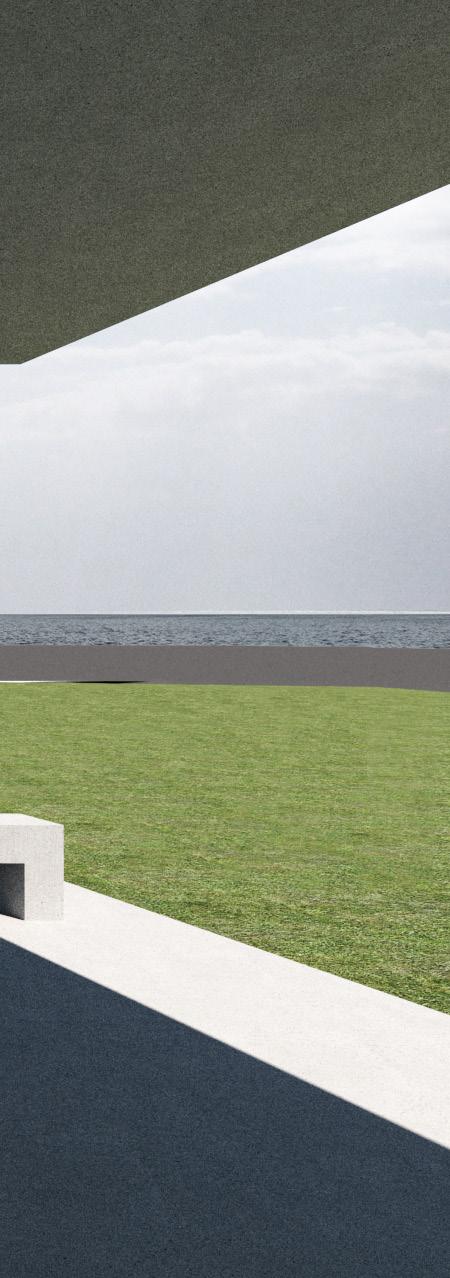
Standing here during the time of day the contrast is even more enhanced up close. The larger concrete slabs that create a closed in feeling were designed in the structure right about in the middle to resemble the feeling just before the sense of relief. With more to come in sight there are many ways of course that can be taken from here. On the opposite side of both walls are bench seats, further off are three tree gardens, and a series of perspective walls to interact with.
This is another spot along the way to sit down and take in the nature of Milwaukee at the context of this site. Breathe. Relax. Regenerate. As more light begins to hit the structure from both sides it illuminates the path ahead. What lies ahead is a series of perspective walls to interact with and yet another place to take in healthy thoughts for the betterment of one’s well-being. The options are endless with it comes to curating an experience for healing.
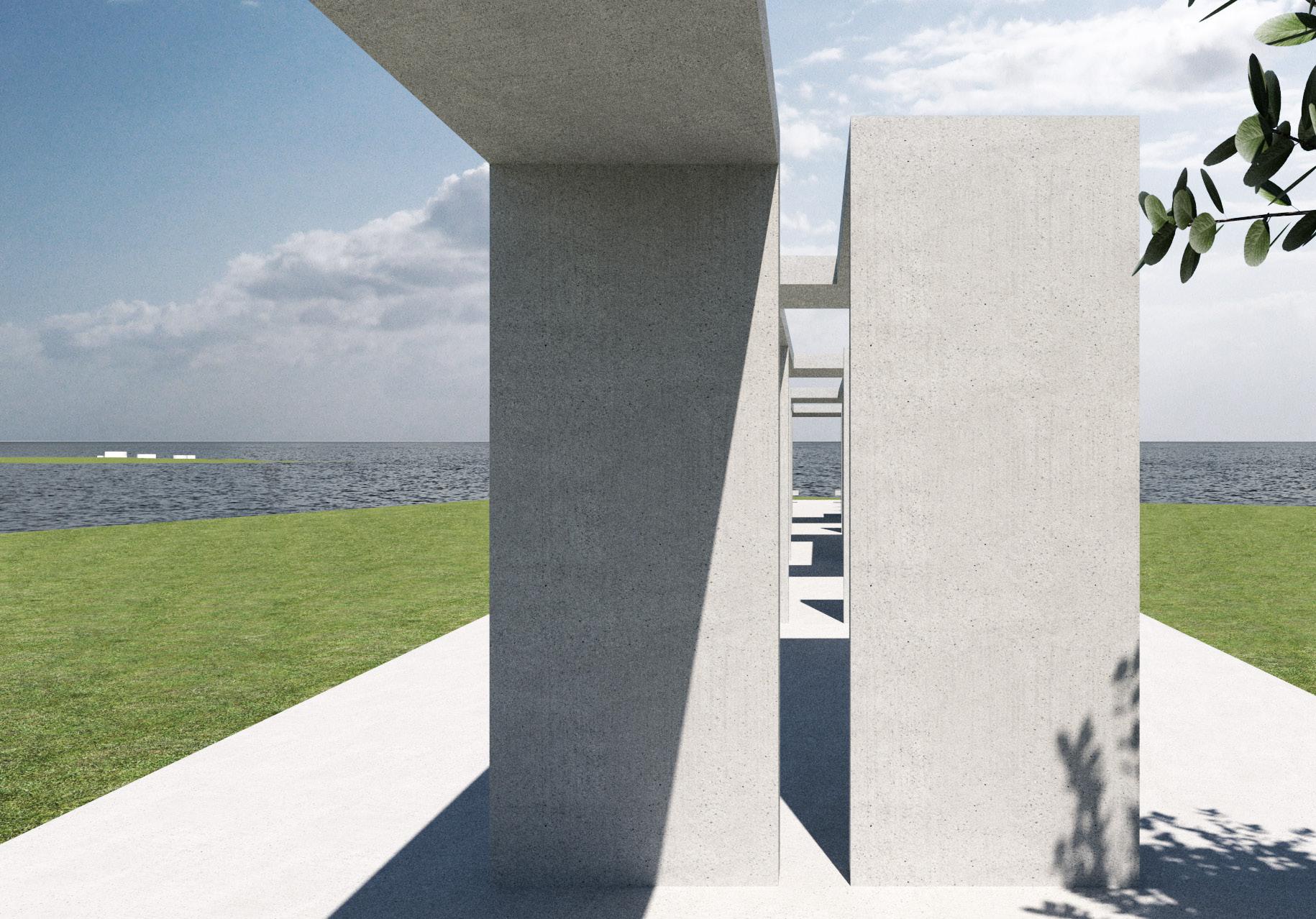
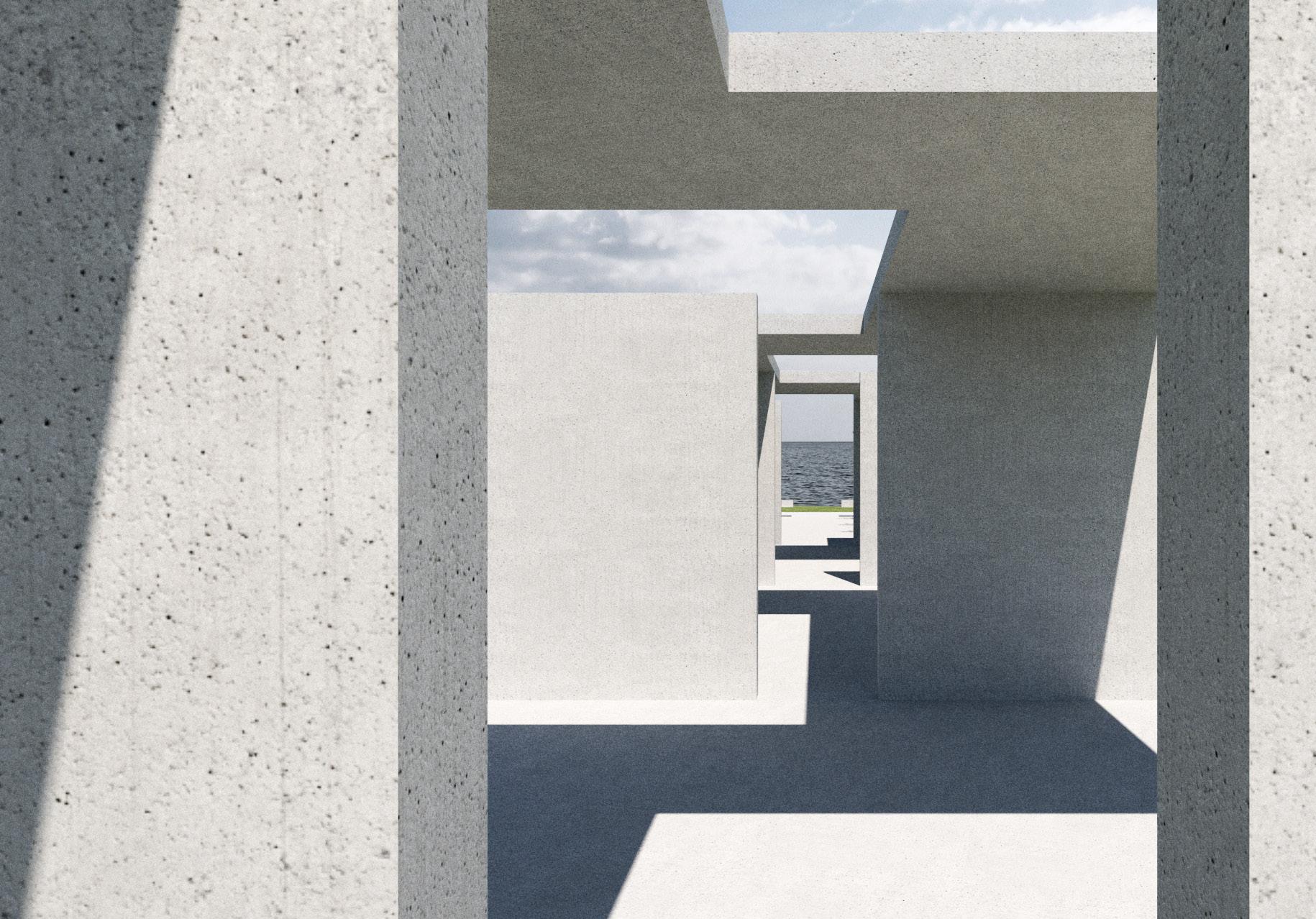
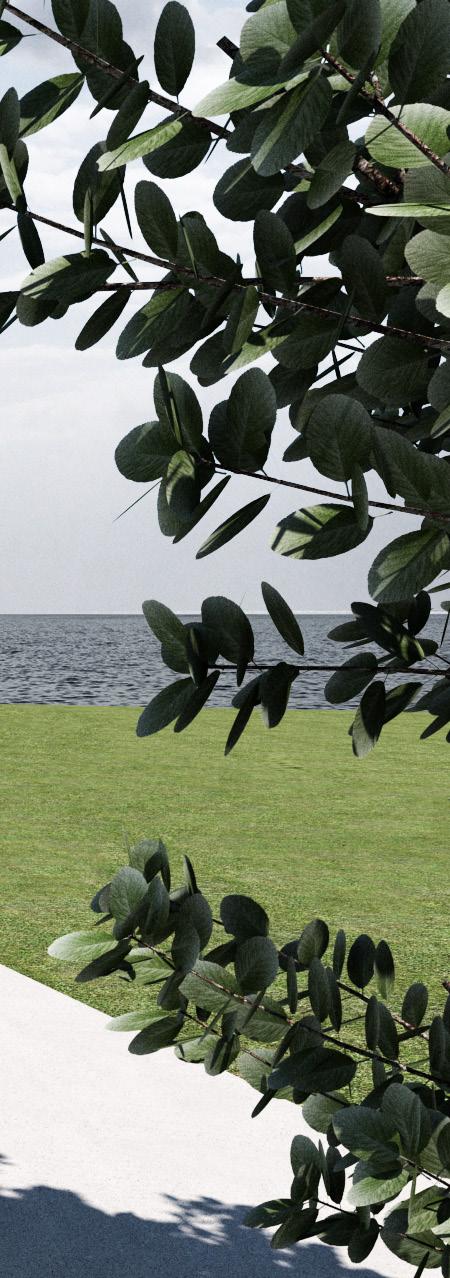
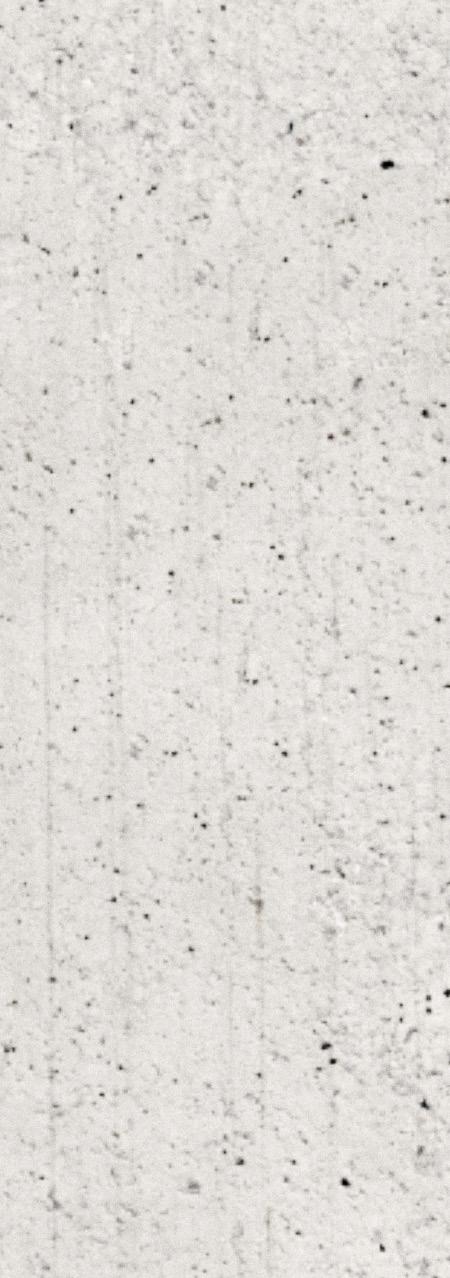
On one end of the perspective wall series this pair is not quite wide enough to walk through but just wide enough to look through. The design intent was to replicate the emotion of challenge that is not resolved right away, however that does not mean it will not get easier. As one moves throughout this series it eventually does get easier and provides more clarity to the user experience. The impact of challenge and then relief is a feeling of personal growth.
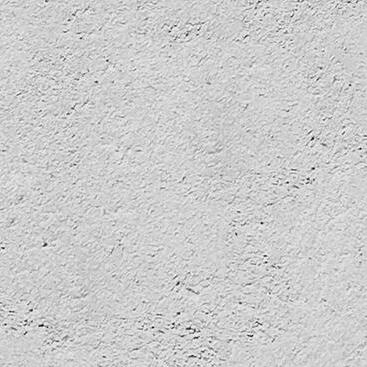
With sustainability in mind and being surrounded by full nature amongst the city the design process in choosing materiality was done meticulously. Concrete is a fully natural building material and 100% recyclable. The design material goal was not to take away from the natural environment but to enhance what is already there to be meaningful. Made from water, sand, gravel, and cement it is mirroring the very elements that already exist in and around the site.
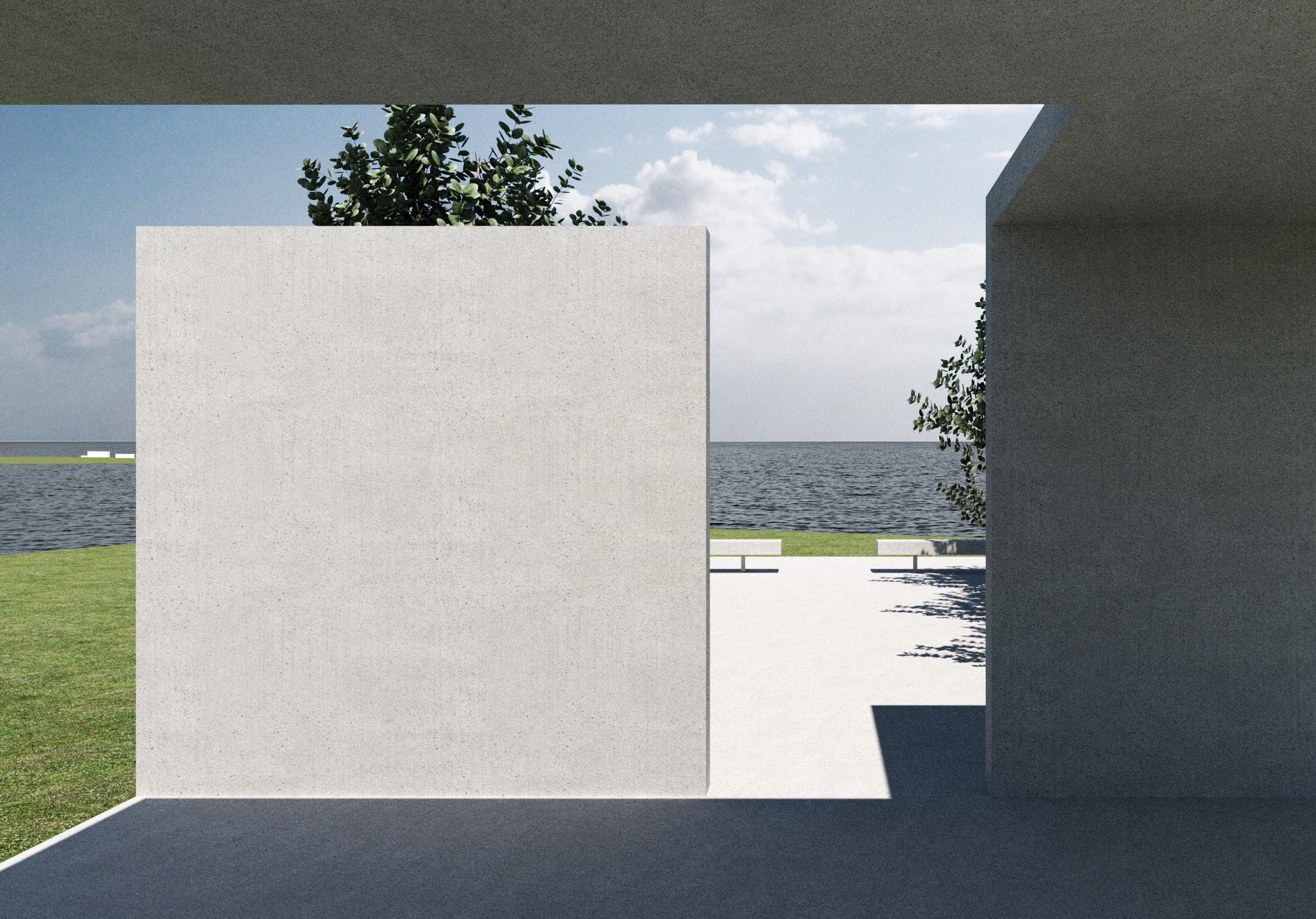
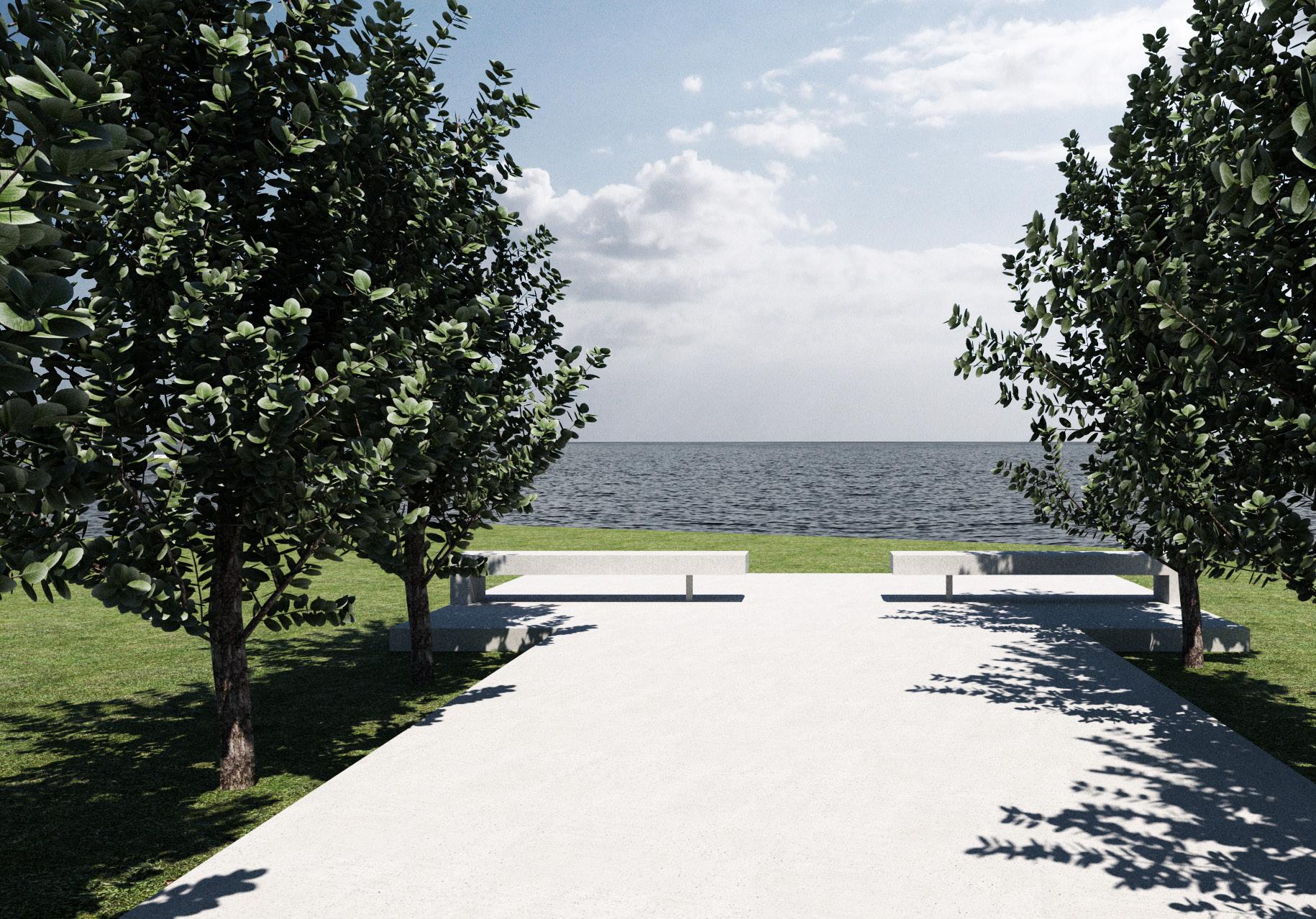
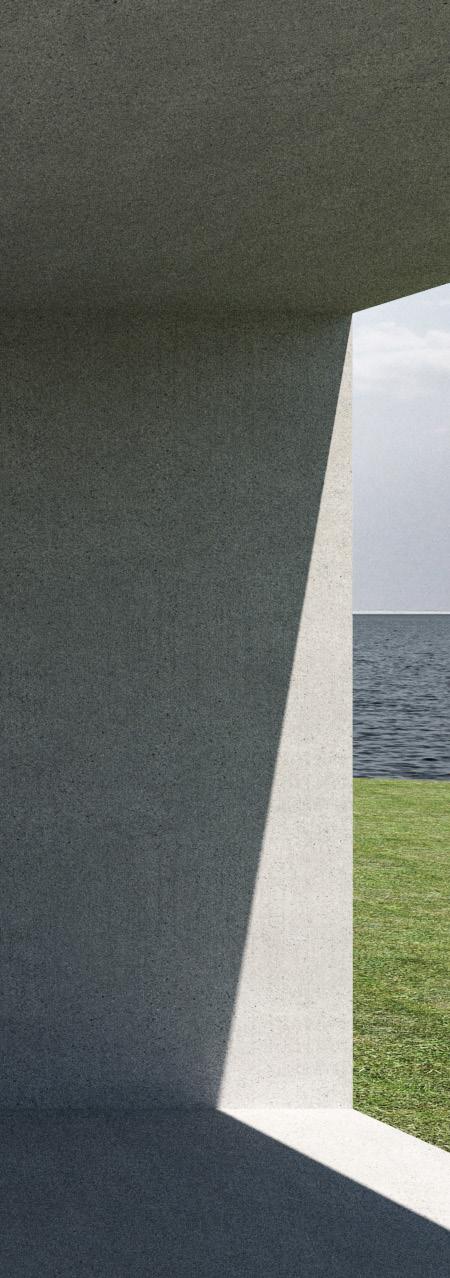
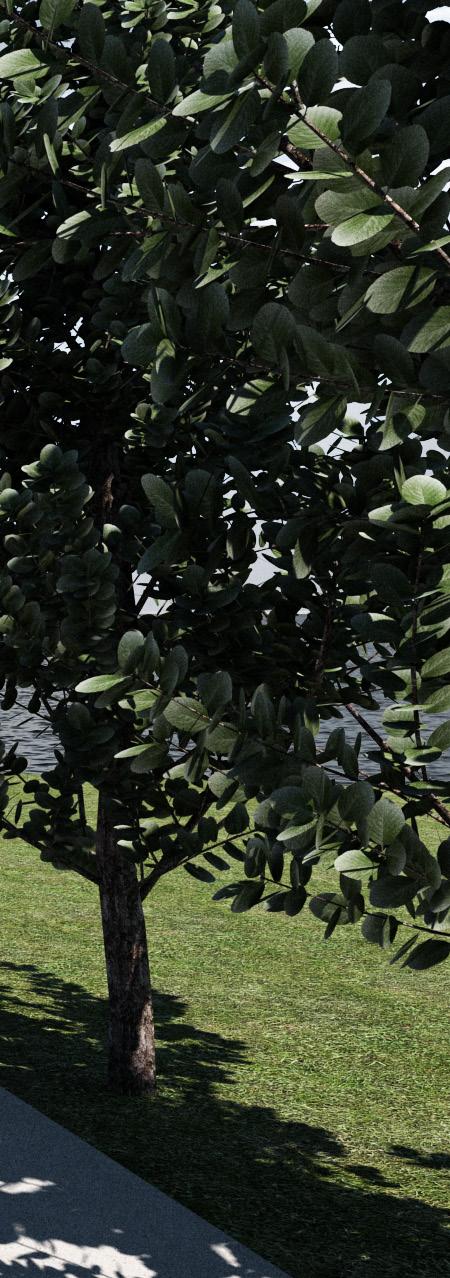
As one reaches this end of the perspective wall series this pair is now wide enough to walk through to the East side of the architectural structure. However, being blocked from viewing parts of Lake Michigan, two tree gardens, and much of the sky finalizes the impact of this experience. Healing is just on the other side of the emotions that hold us back and weigh us down. No matter what challenges come we must let them go to pass.
Passing through the final pair of walls to the other side is a complete open area filled with an abundance of light and beautiful scenery. All that was being carried can now be lifted like a weight off one’s shoulders. In life healing is a self-curate journey, healing starts from within and is a process in which the goal result is to enhance the quality of life. Healing a part of oneself heals a part of the world. In the right environment one can set themself free from concern.
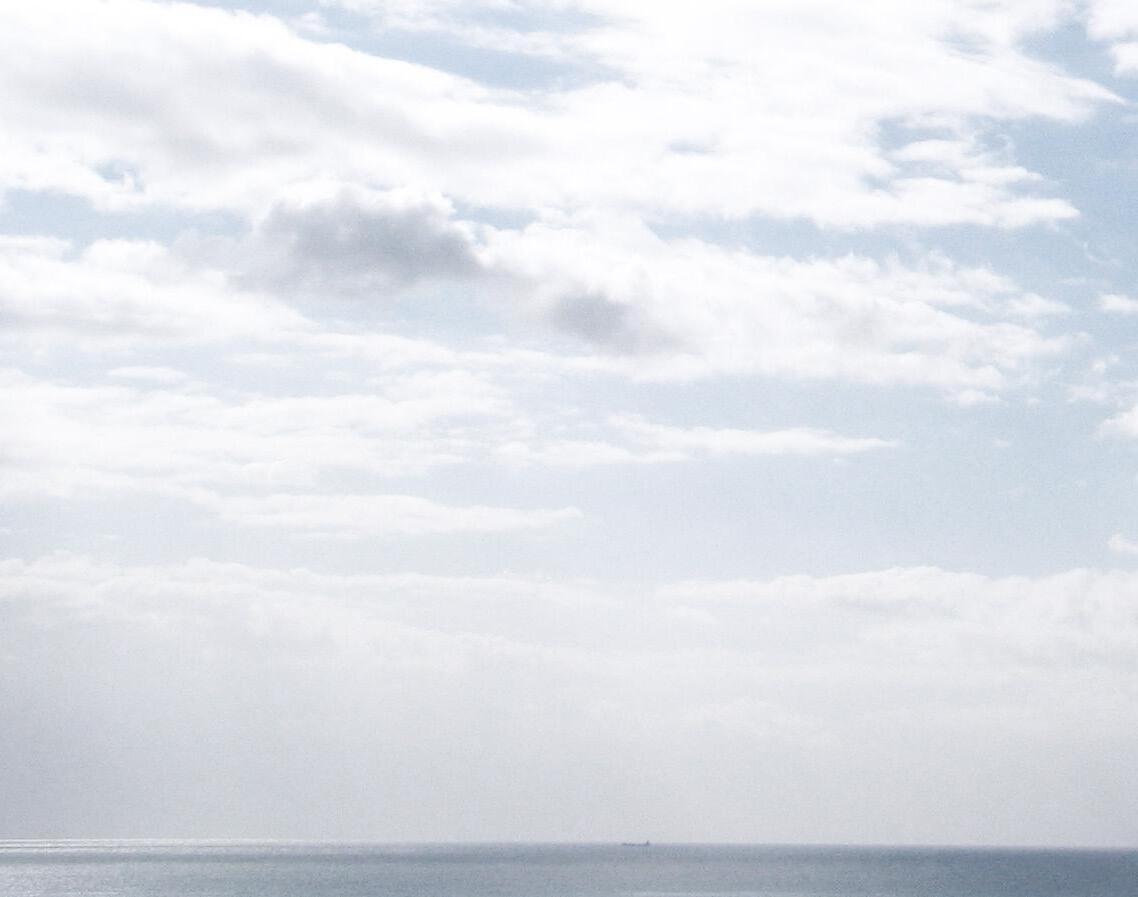
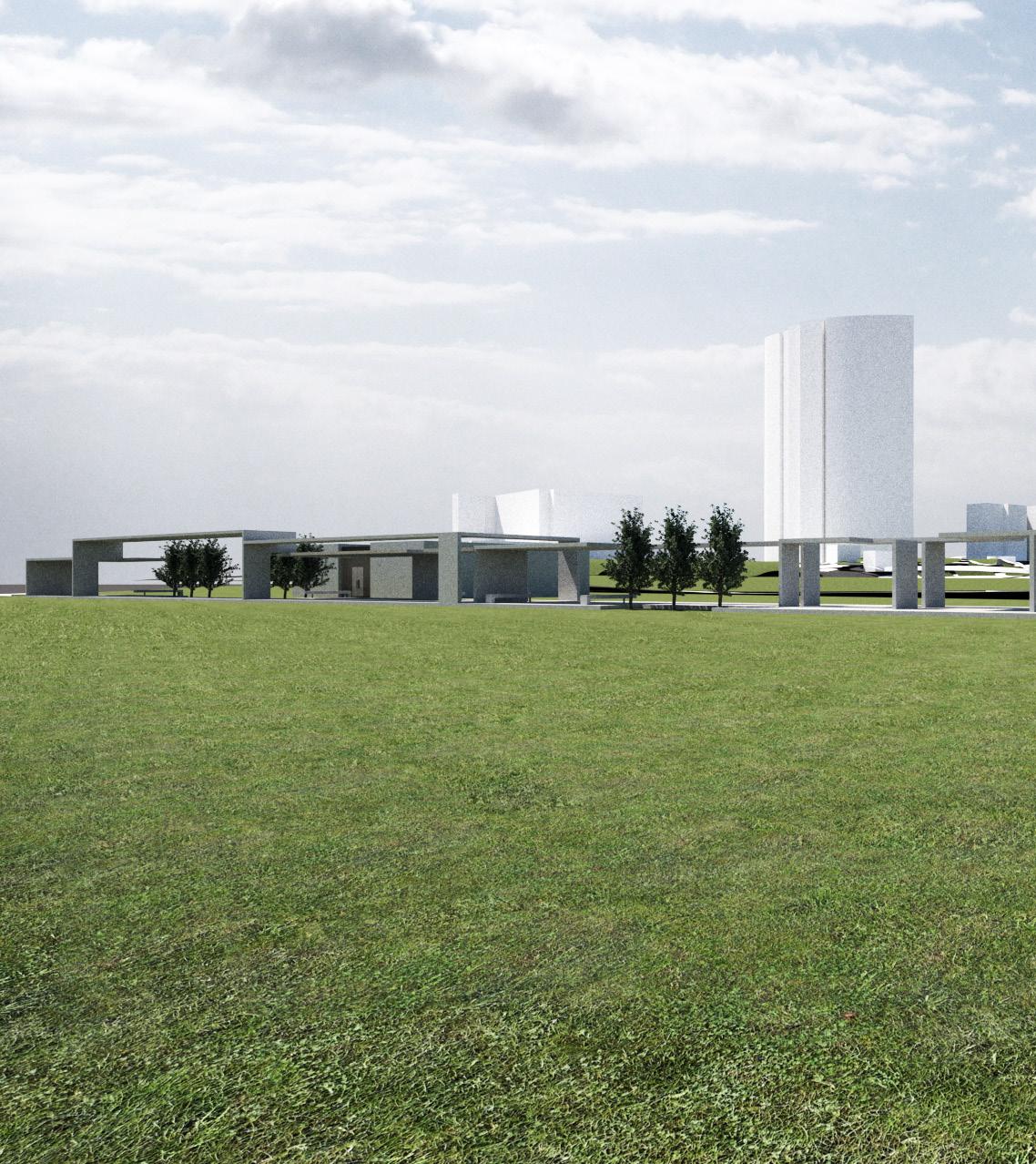
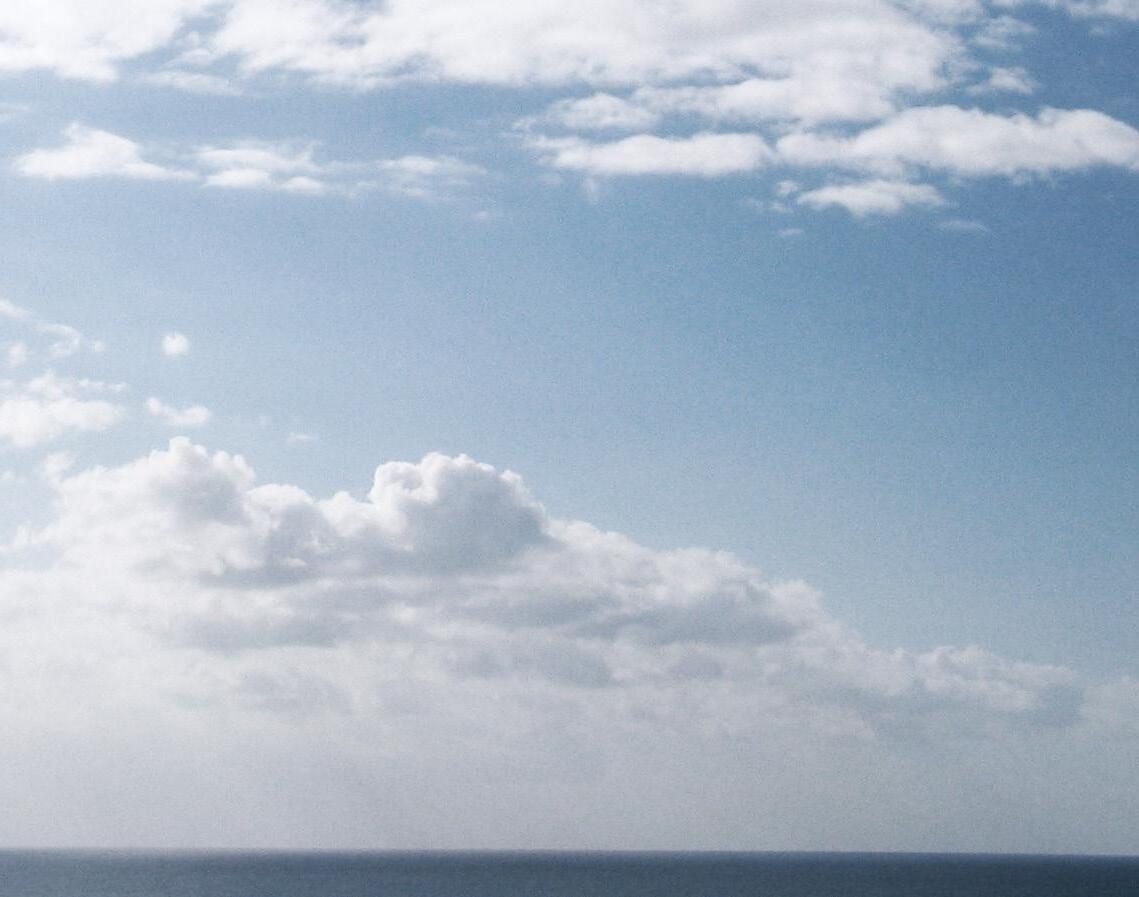
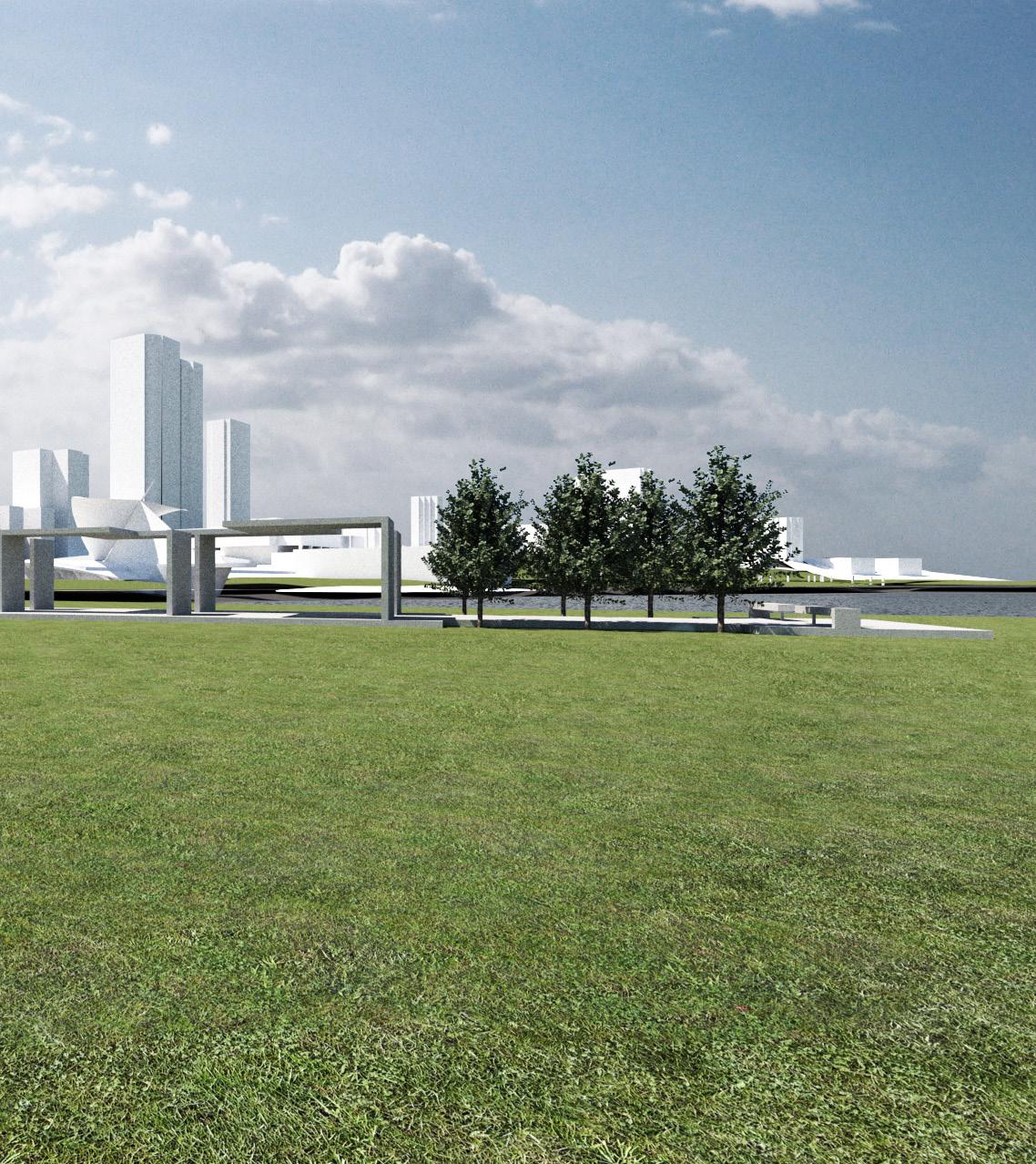
This experiential interior building has a total footprint of 3,638 SQ. FT. Developed with careful attention to detail creates a clear-minded experience upon entering by designing the details to be one with the whole. Through the corrugated glass vestibule there is a blank canvas of walls providing the optimal opportunity for collective and self-growth. A journey of healing starts by getting things out of the mind and into the world in some way, shape or form. Anonymously written; one can express their thoughts and begin their healing process. Here too, one can read passages that were previously written by others and whether we are present with one another or not this space carries a deep meaningful connection across all distances. Highlighting healing through expression in the design of this space ties it together with the architectural structure. Through experience and interaction in well-designed, purposeful spaces positive improvement can happen in ones thinking, cognitive abilities, mental and physical well-being, and emotions.
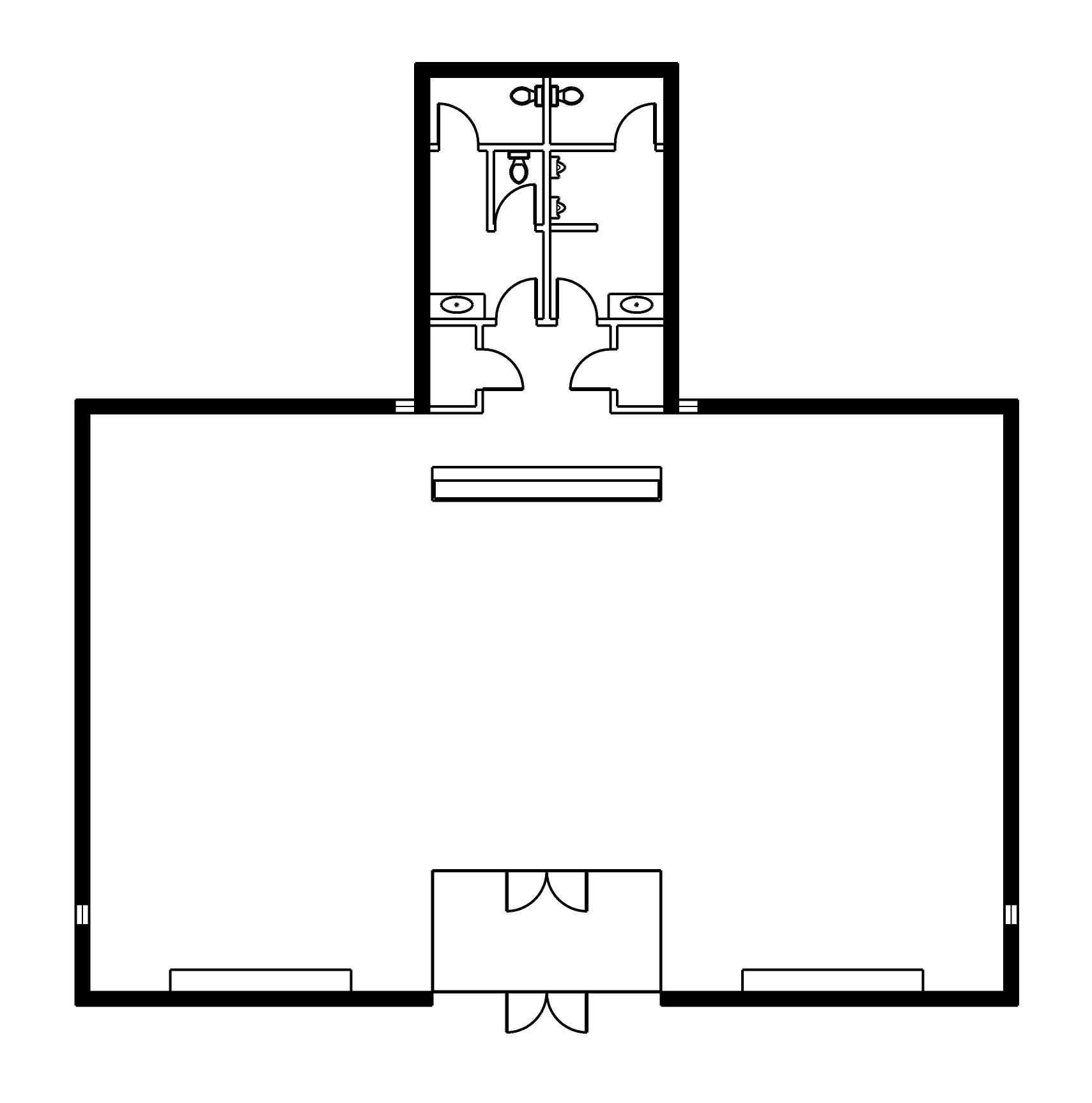
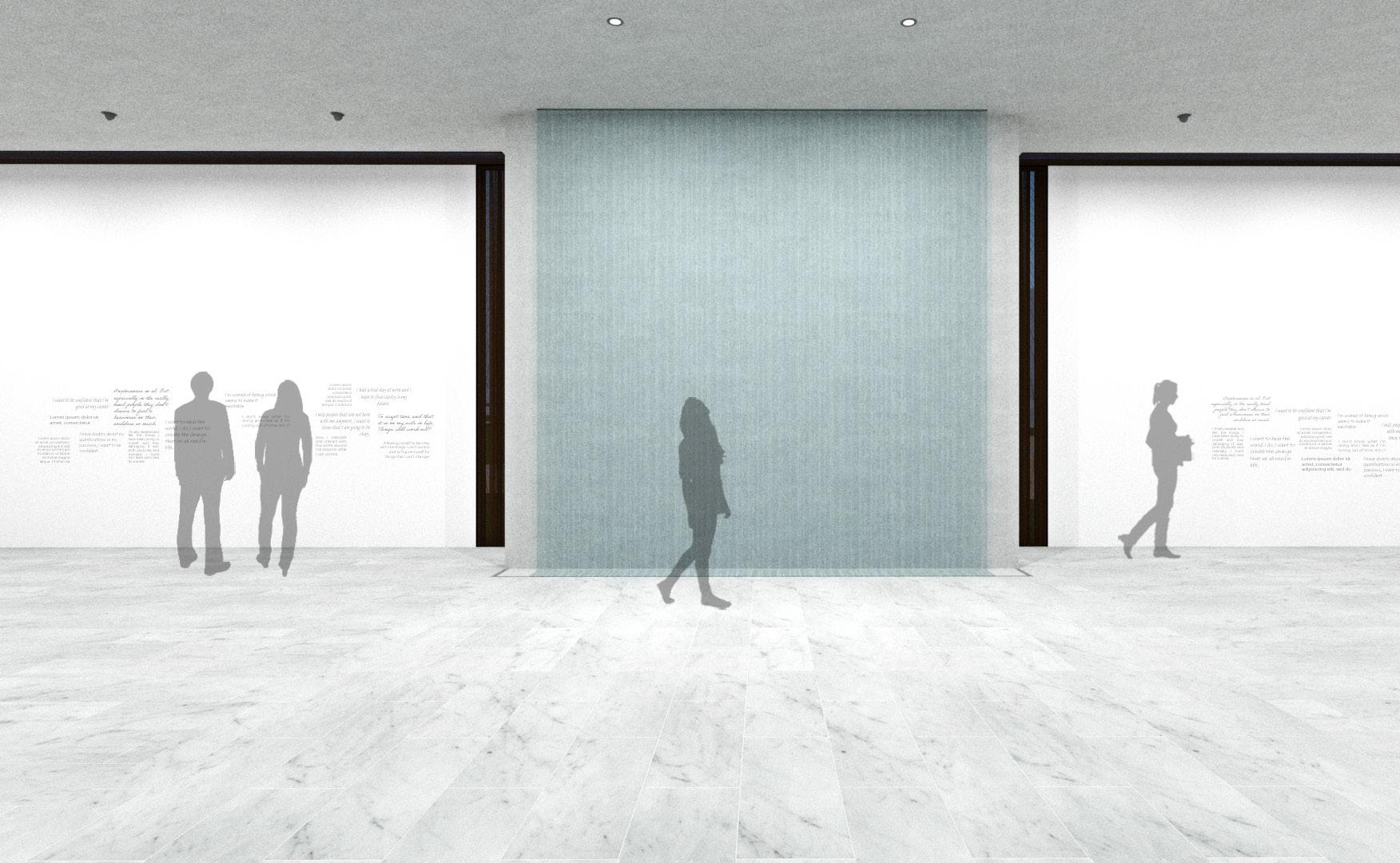
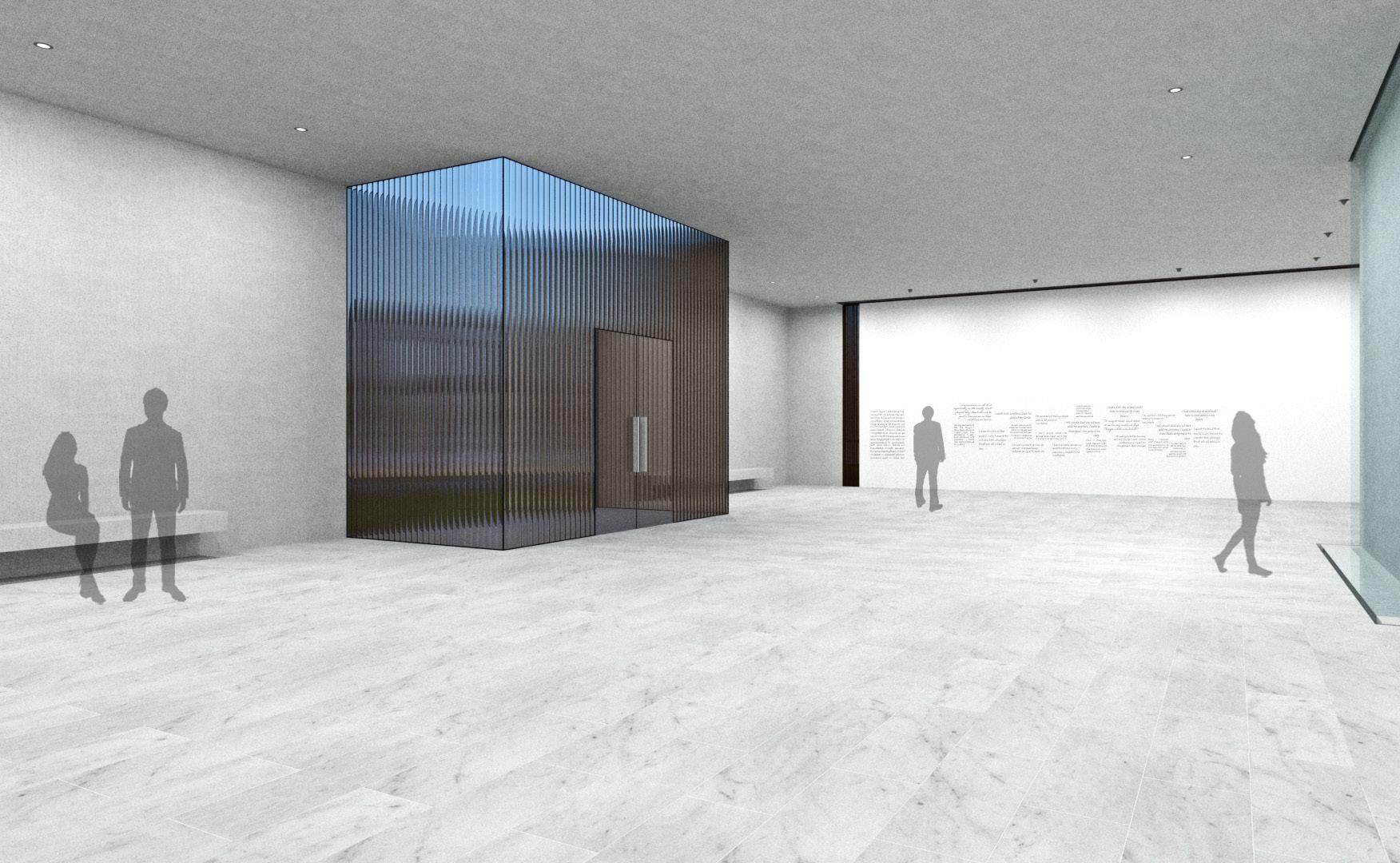


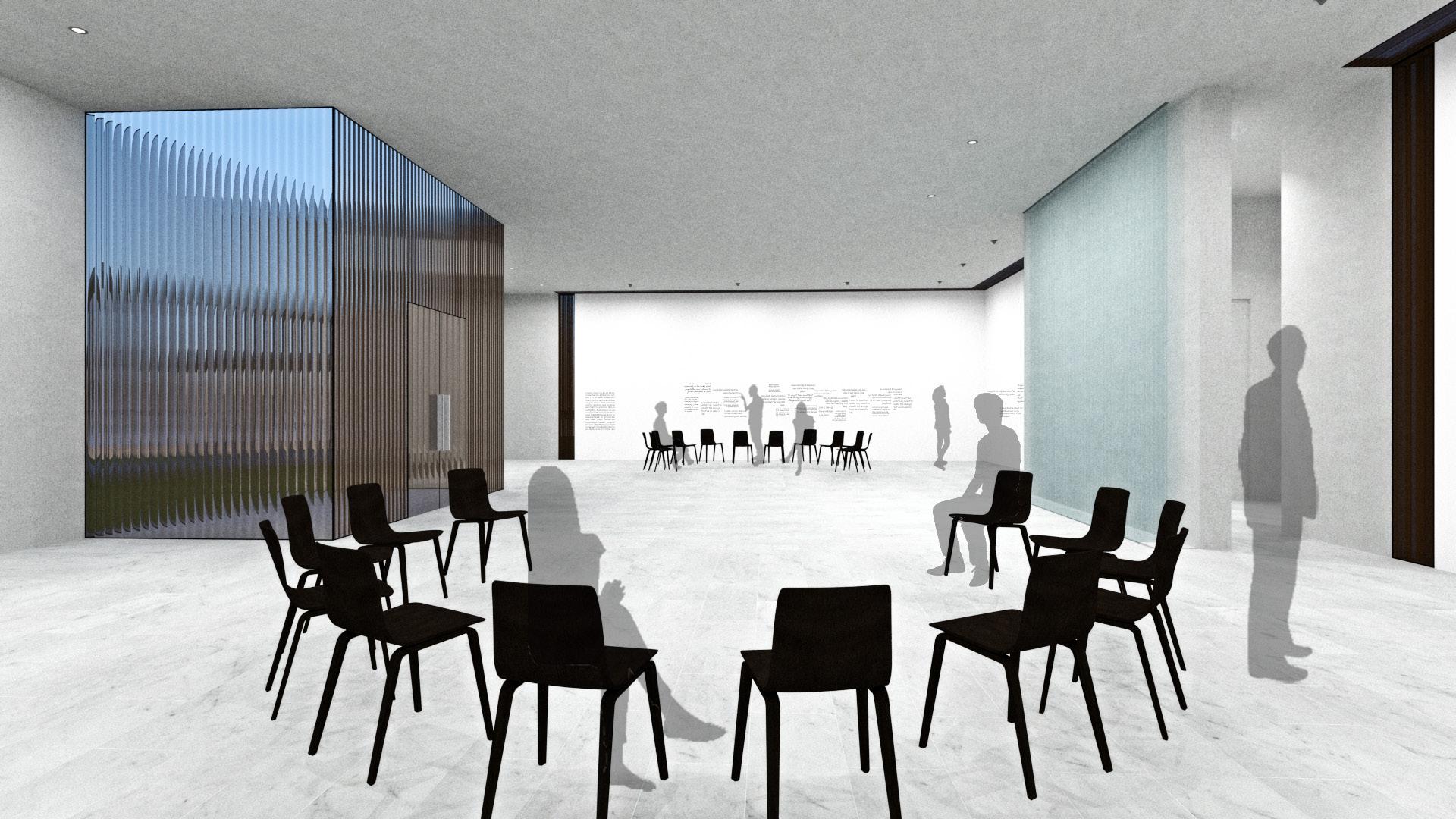
CONCRETE STRUCTURE
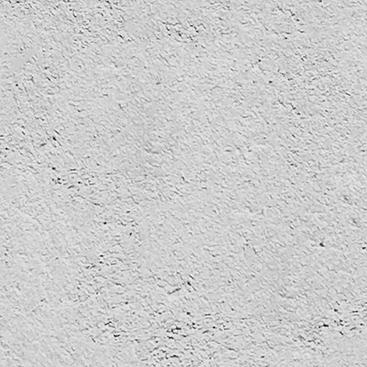
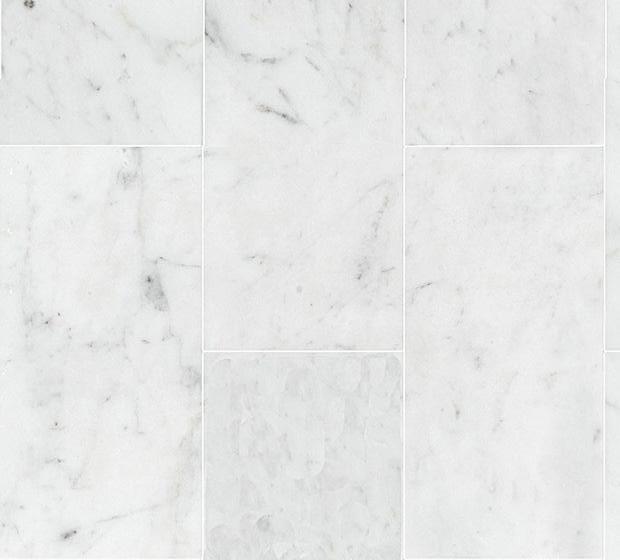
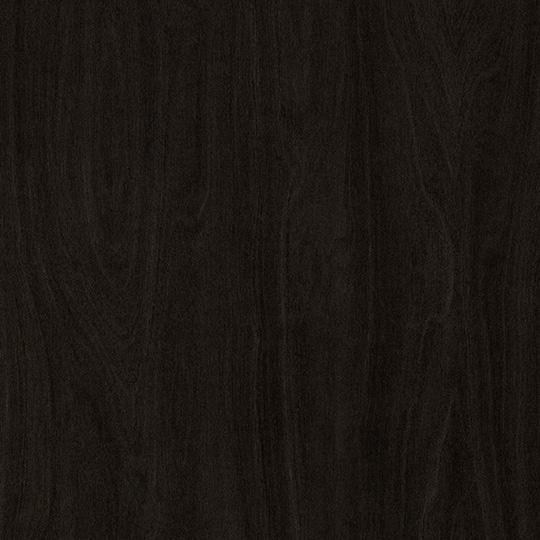
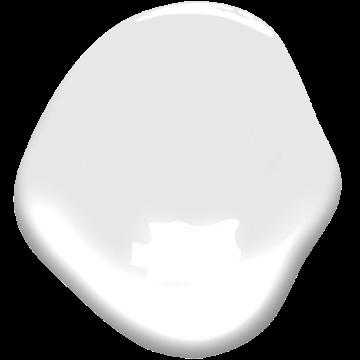
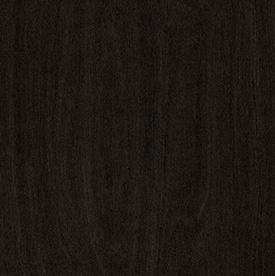
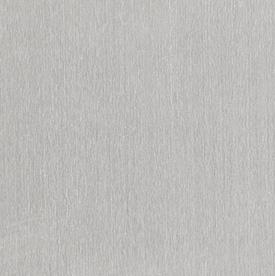
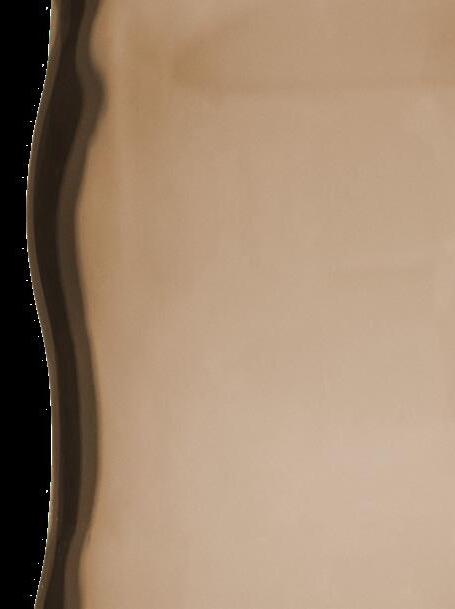
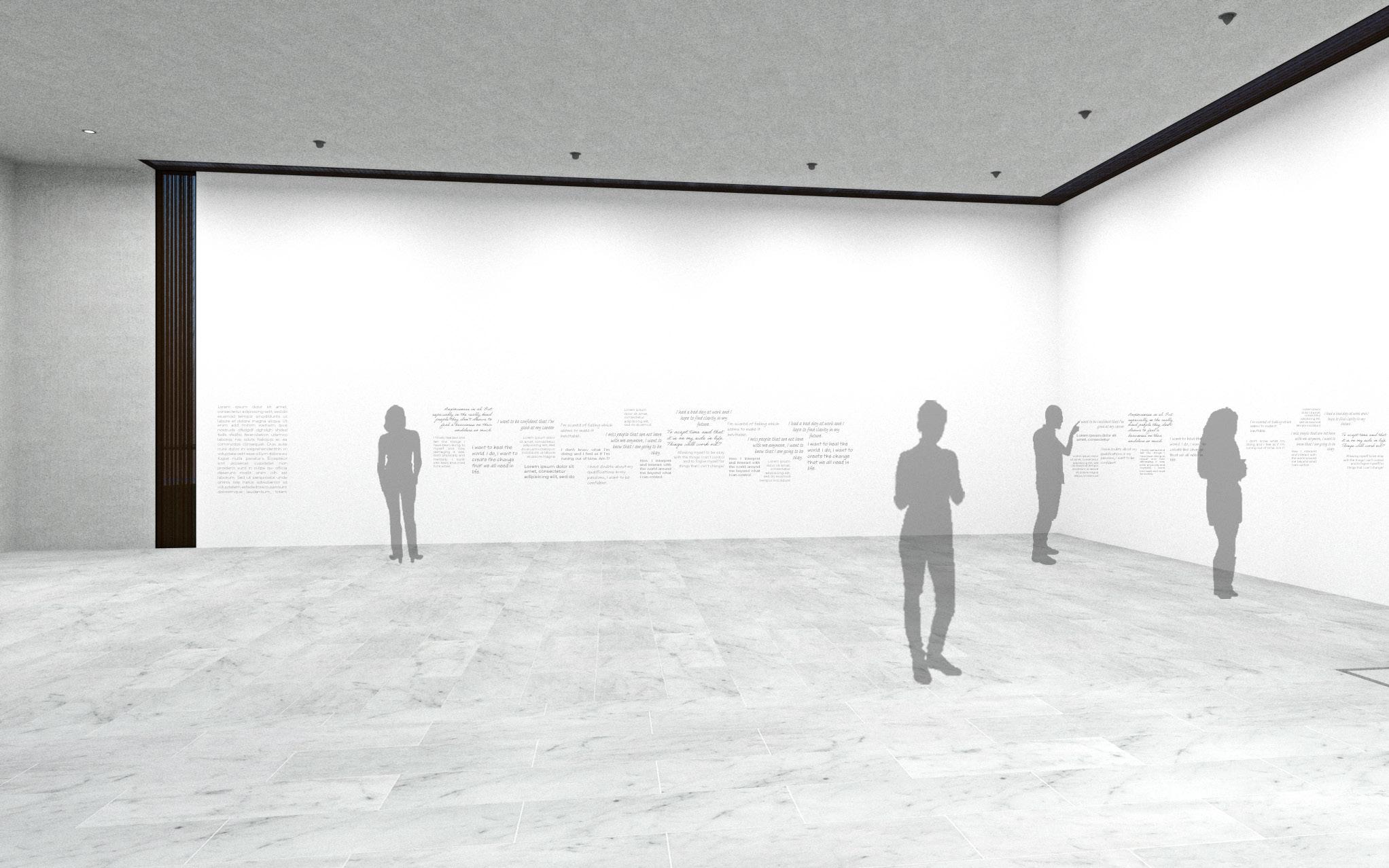
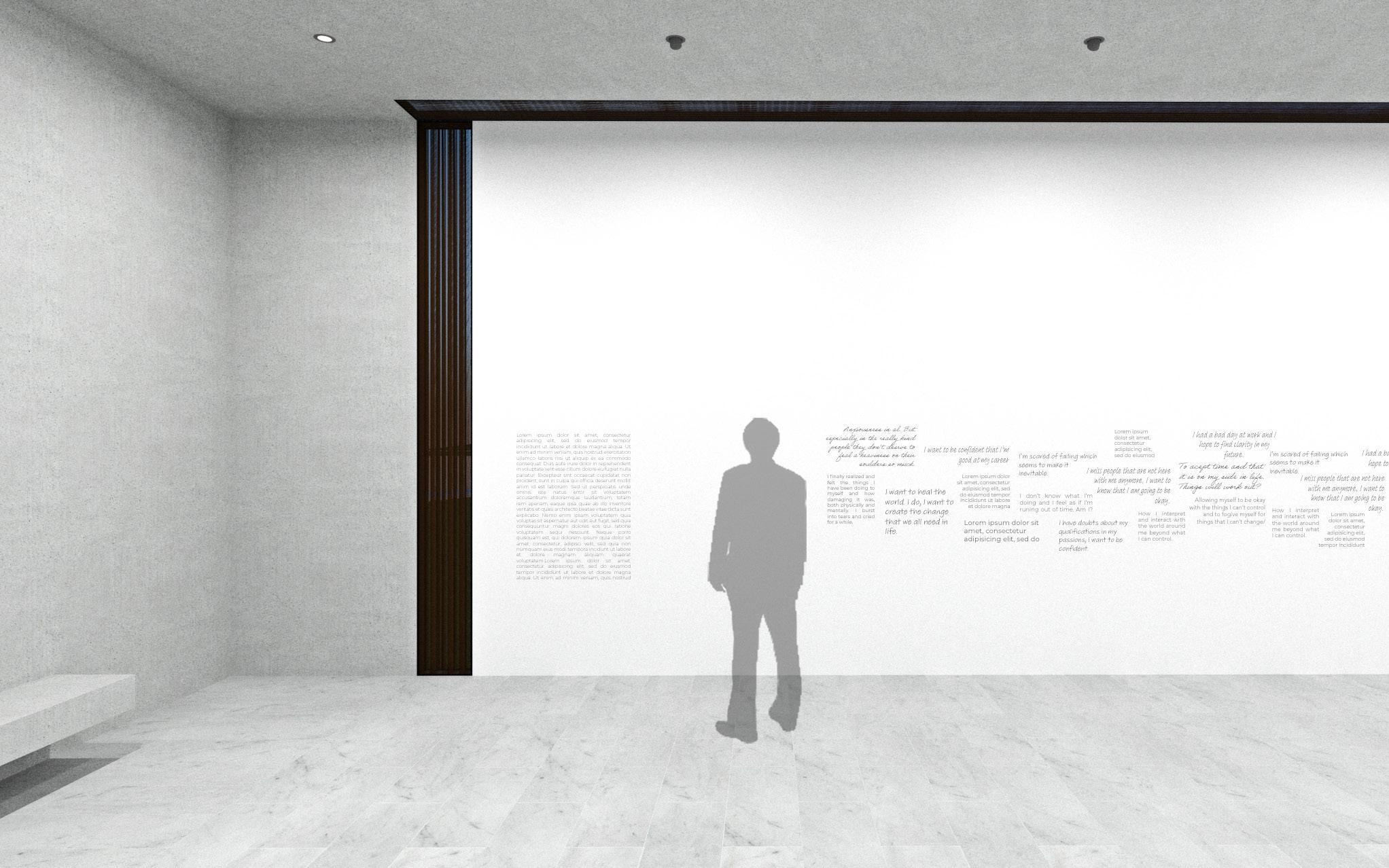


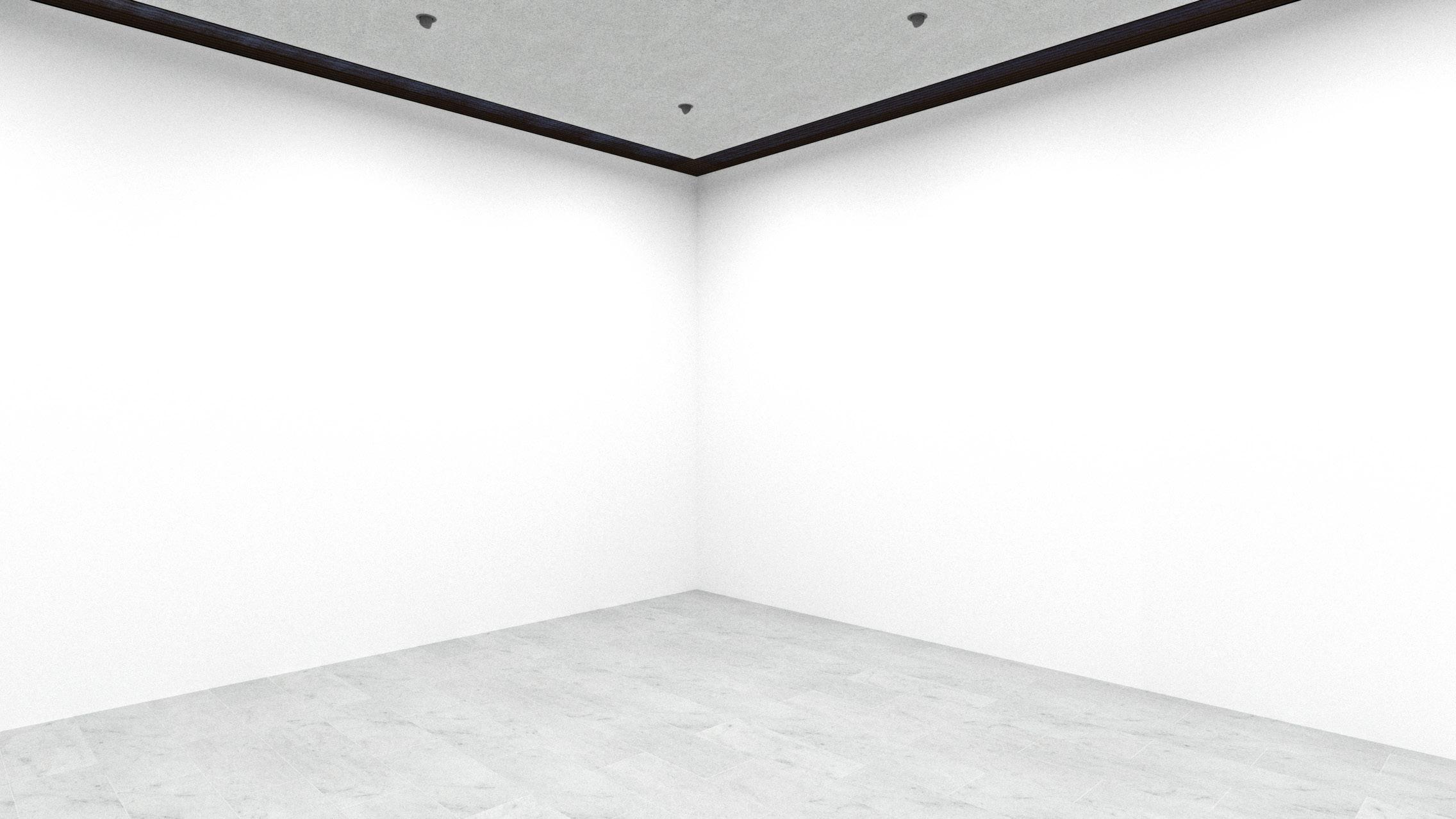
Upon entering to the left is a descriptive text to prompt those that visit to take part in their healing. It reads as follows:
In times of uncertainty emotions can build up and seem as if a heavy weight is being carried around day to day. In this space you are free to write anything to reach a sense of relief. There is no limit and no judgment here. Life can be challenging at times; however, healing starts from within by taking that first step towards selfrealization for growth.
A blank canvas for the partaking in this healing experience of personal vulnerability through expression and thought. At first encounter the user in this space is greeted with a soothing floor to ceiling water wall feature surrounded by blank white walls such as this one pictured above. Blank, just before many people come to leave their mark. This space is not only designed for a self-curated experience, but it is also designed to be a collective experience by housing group meetings and events. There are chairs located in storage as well as restrooms in the back for all visitors. With the user always in mind the selection of materials was carefully chosen through experimentation and research. To achieve the design concept through detailing the relationships between interior design, architecture, and materiality had to feel unified. It is that of a clean palette not to take over the experience that people will have here but to emulate that experience and truly provide for an enhanced quality of life.

