TIFFANYDASHER



Located on Water Street in Milwaukee, WI. Gallun Tannery loft unit 404, a loft designed for a writer, a busy writer that spends most of his time in his loft doing what he does best writing. He escapes every so often to get some relief. The study is the focal point of this space, it is where the writer will spend most of his late afternoons into the long hours of the night writing his passions in an inspiring space. The study is a subtly smaller space, yet it is open and inviting, making it easier to spend a high number of hours working here. It is secluded from the rest of the loft to ensure that the writer gets up, moves around, and gets away from things from time to time. The concept in this living space for this dedicated writer is that of an open concept to provide for the optimal thinking space. He works long hard hours overflowing with ideas his living is a space where he can be for the duration of his working hours. In these open space’s light flows in for much of the day to create a stress-free thinking space for productivity.
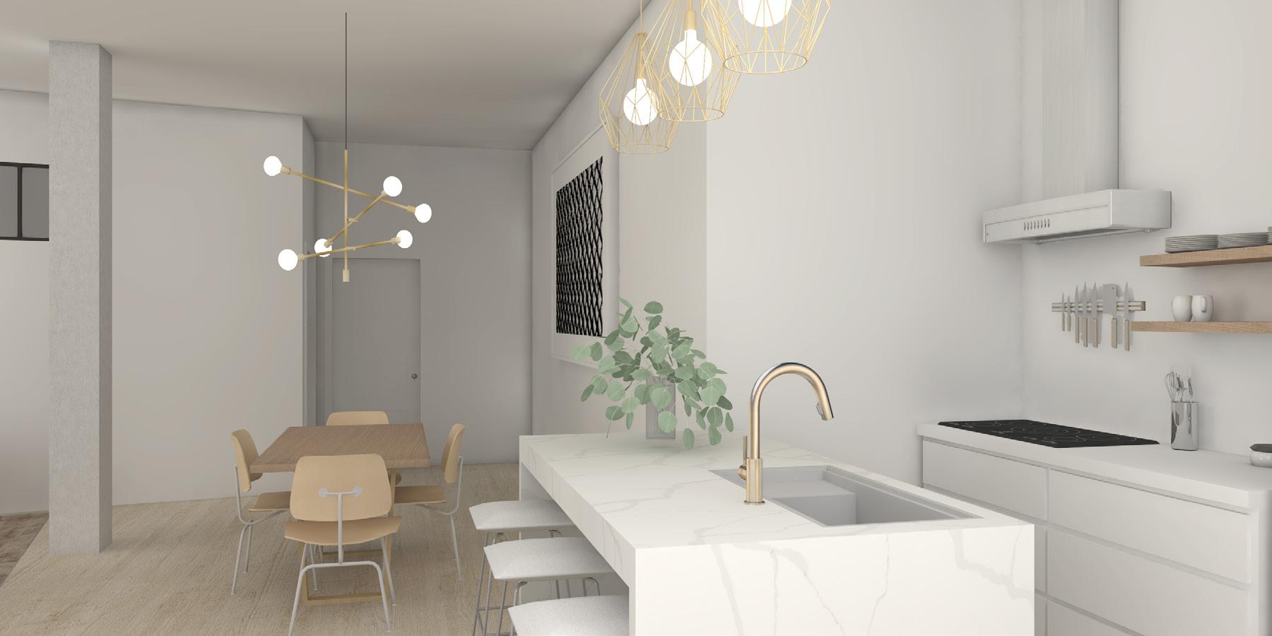
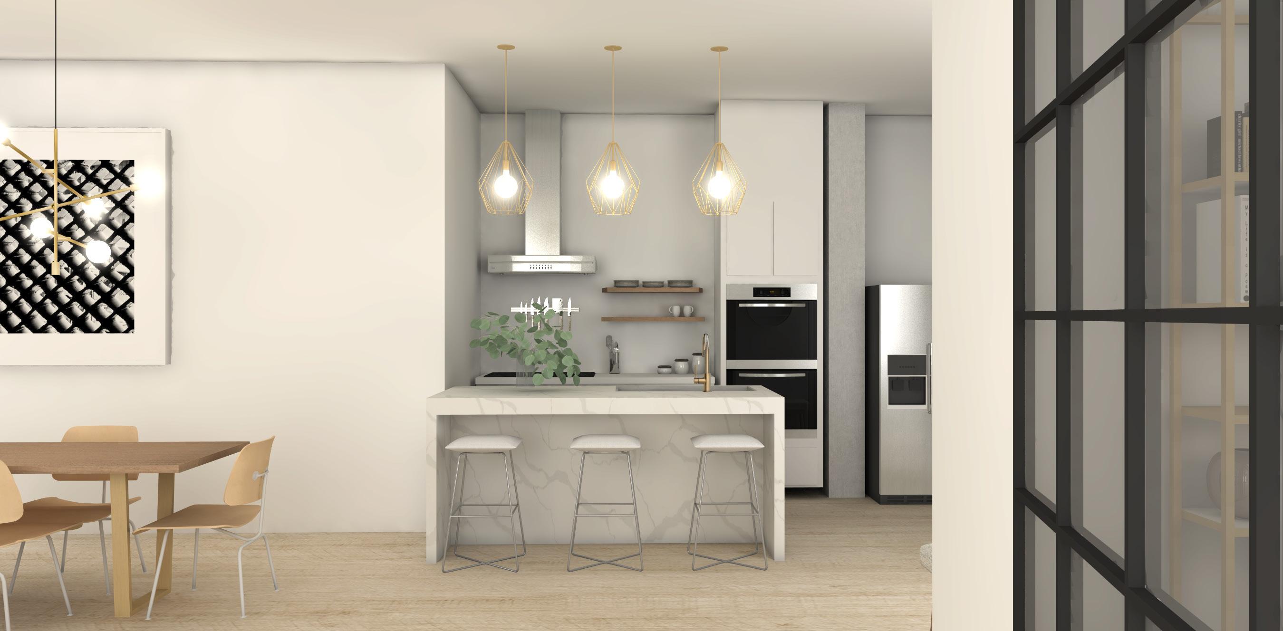
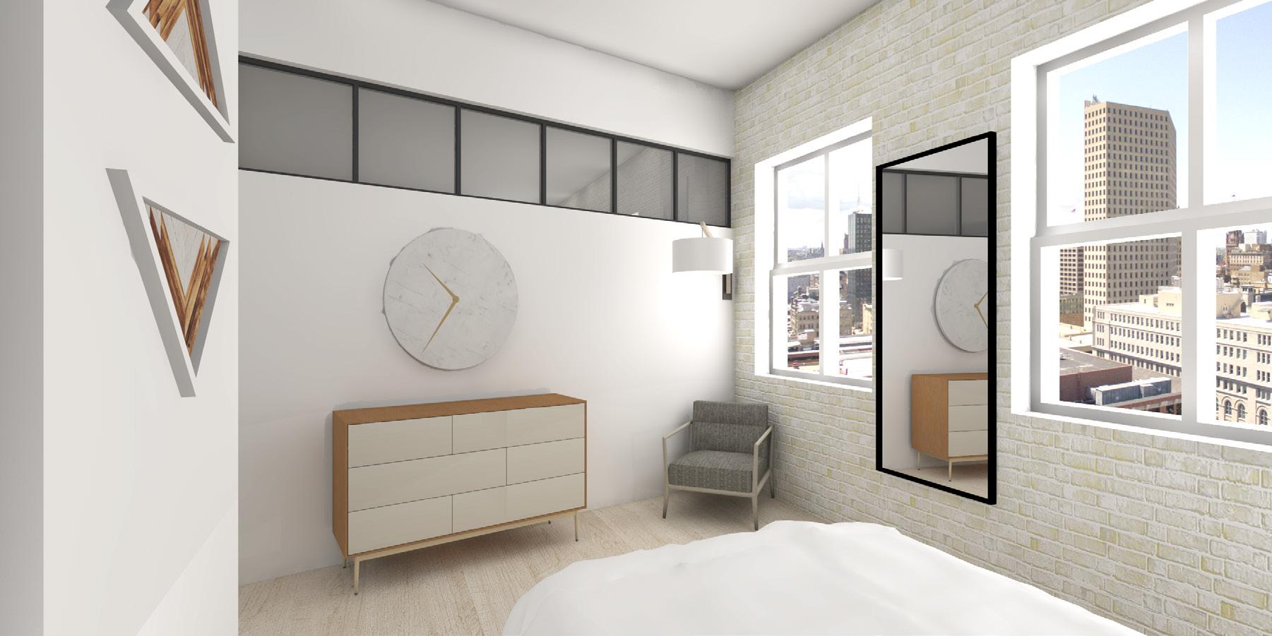
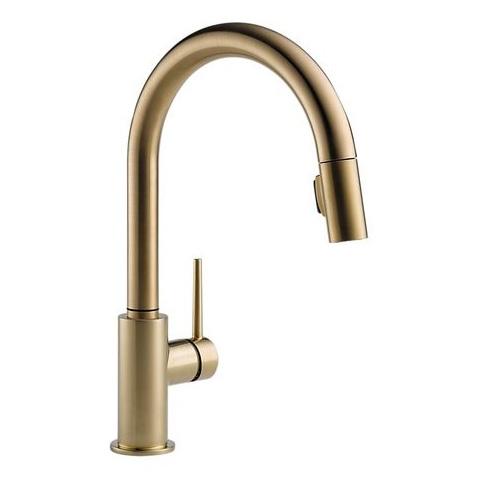
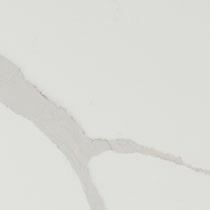
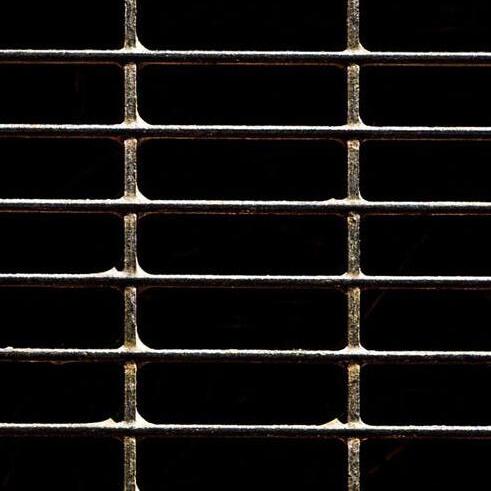

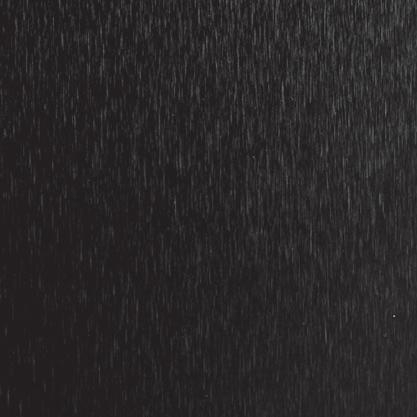
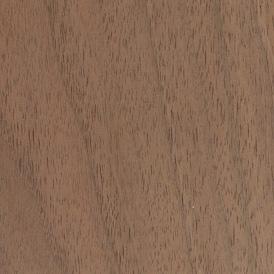
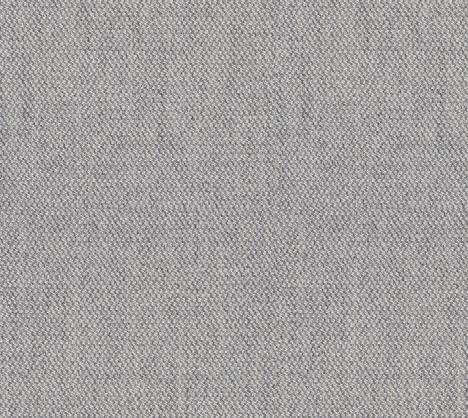
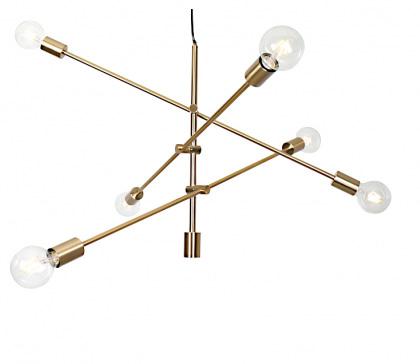
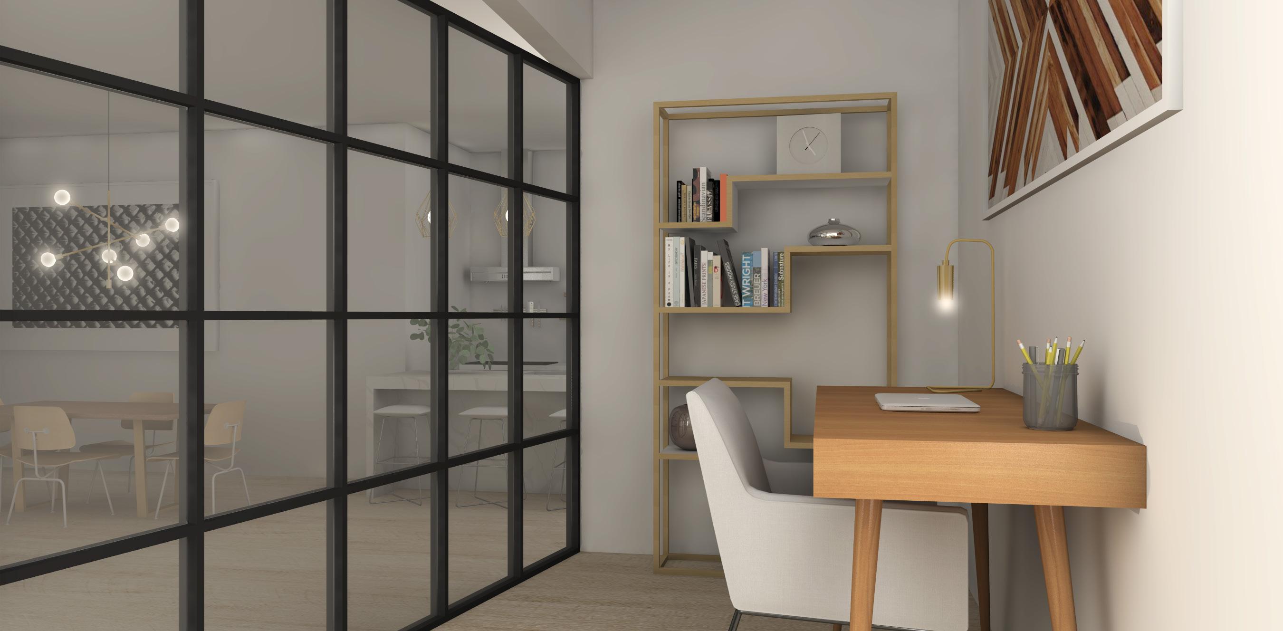
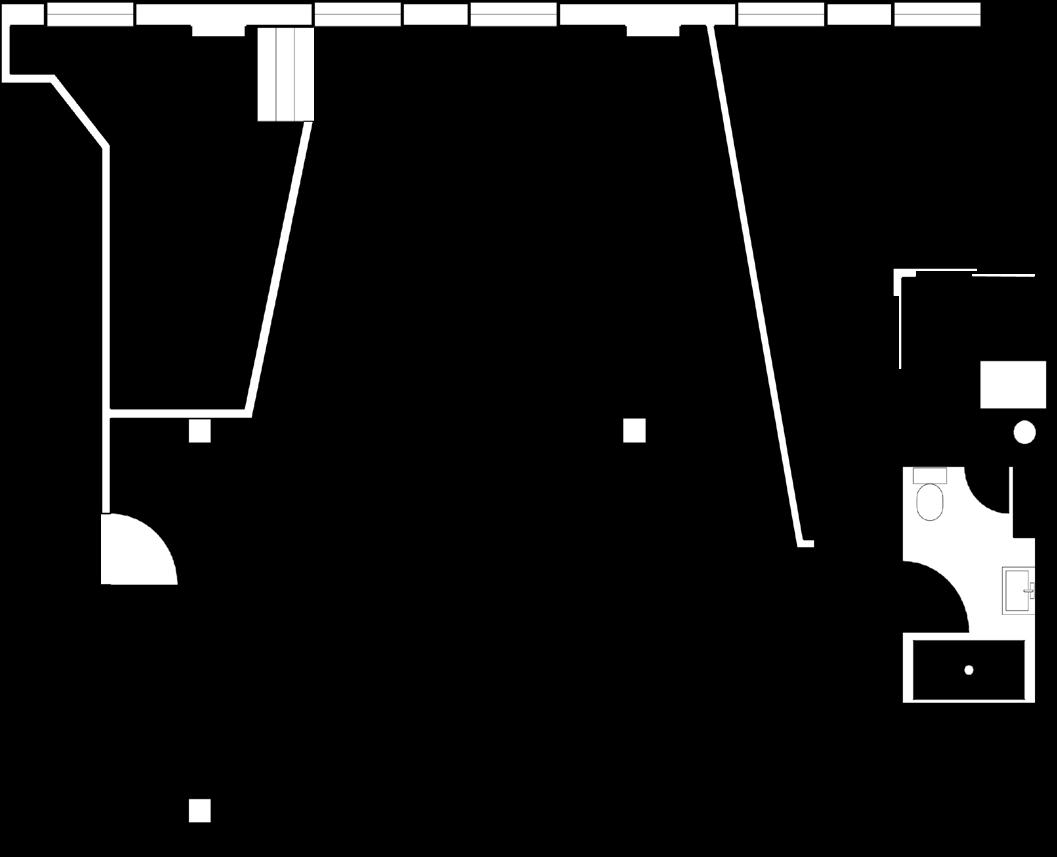
Northwoods is a web design development business located in Shorewood, WI. The employees of the company currently work in a building that was not designed for them or their needs. As a web design company their innovative minds should work in an environment that will amplify creativity and reflect it throughout. The future of work is creative - the future needs creative thinkers. There is no single way to be creative, every organization has a unique approach and needs places that drive creative performance that is specifically designed for their culture. Unlock your creative potential! In the re-design of their second floor Trainer Center the design solution was to open up the space completely to allow for more guests to attend their webinars and classes. To also create breakaway spaces for the employees and to optimize all of the space in this room. By providing a larger classroom, meeting space, and breakout areas this is now an environment that was thoughtfully designed for the client and their needs.

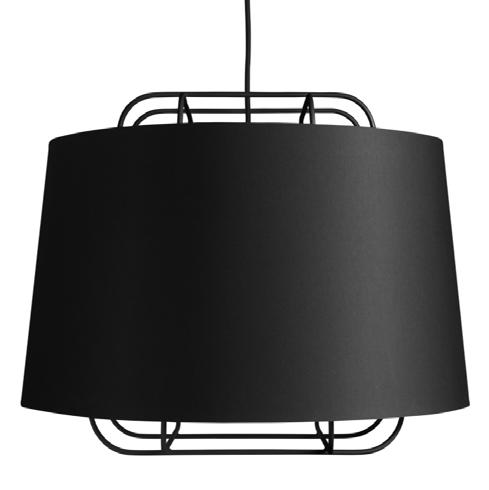
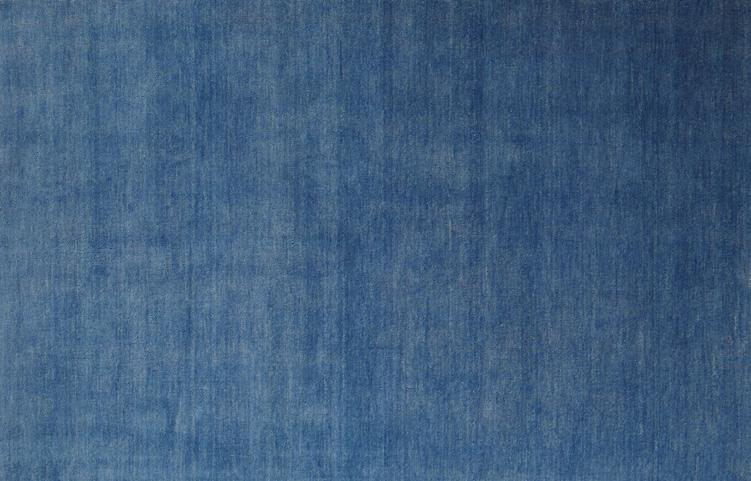
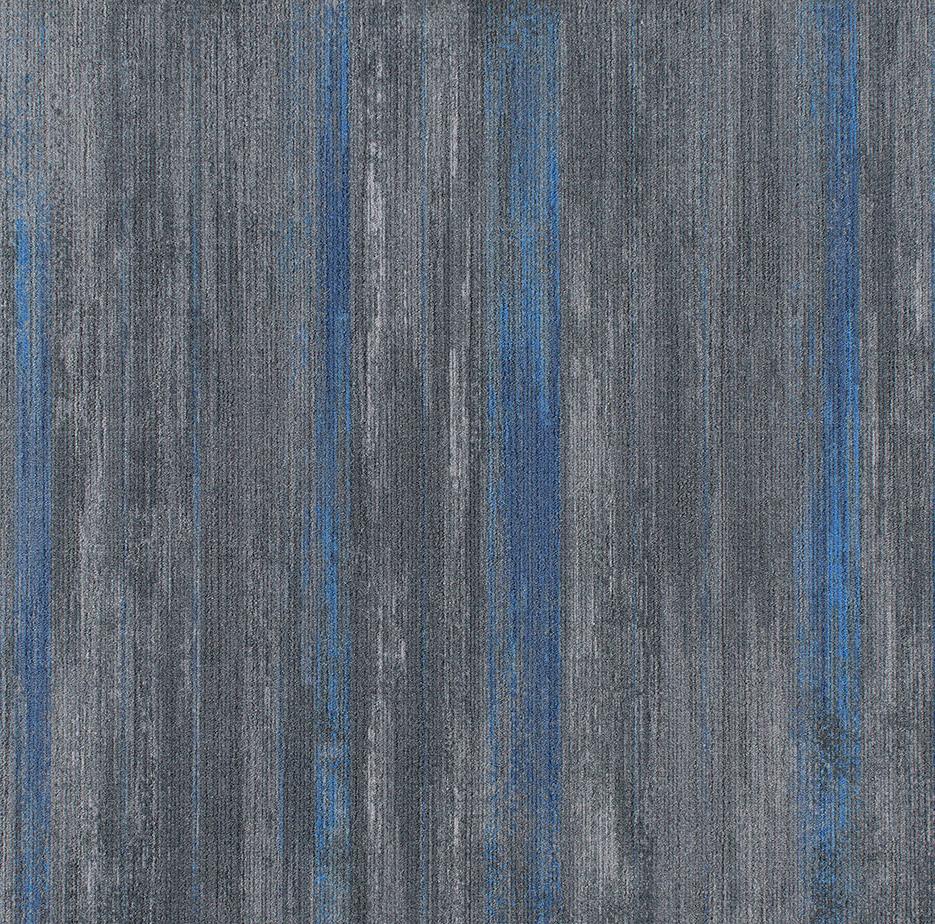
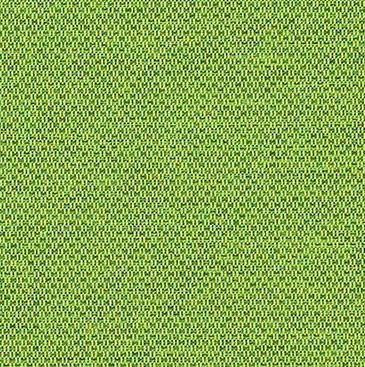
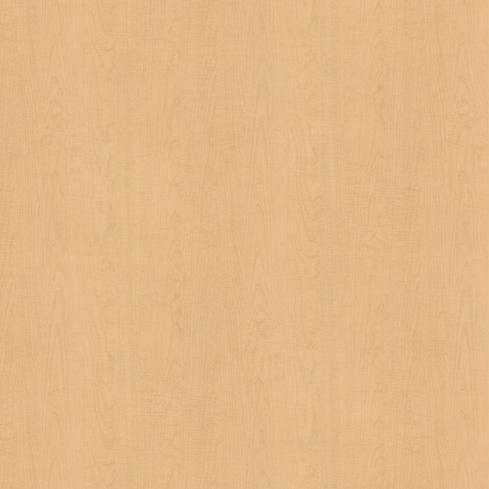
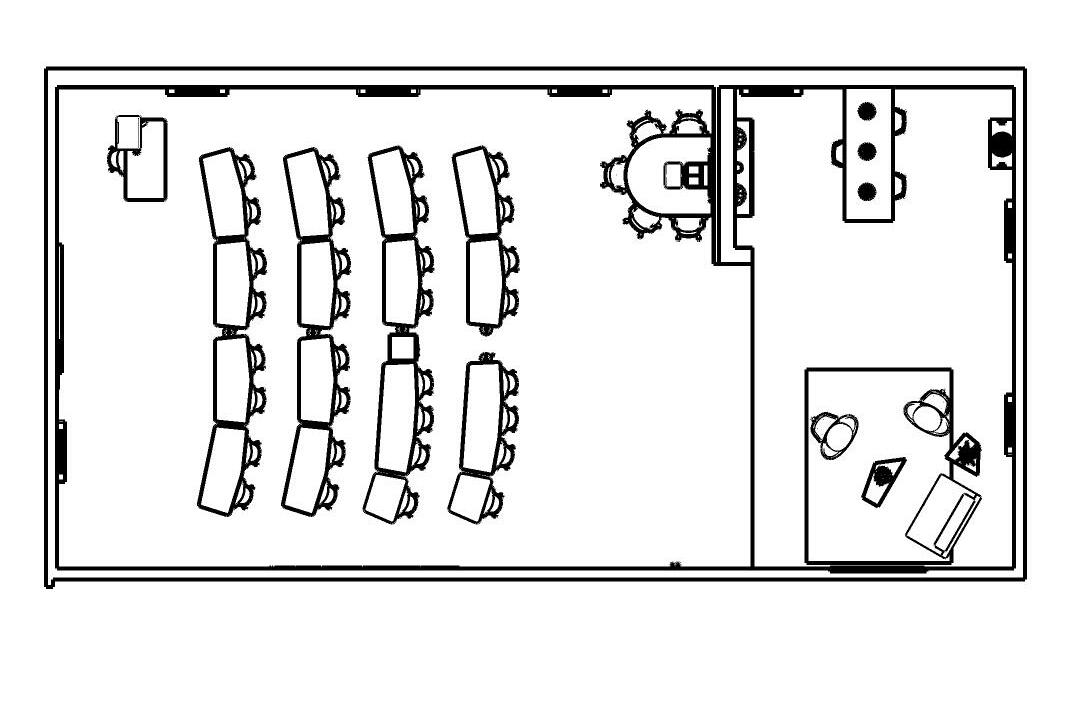

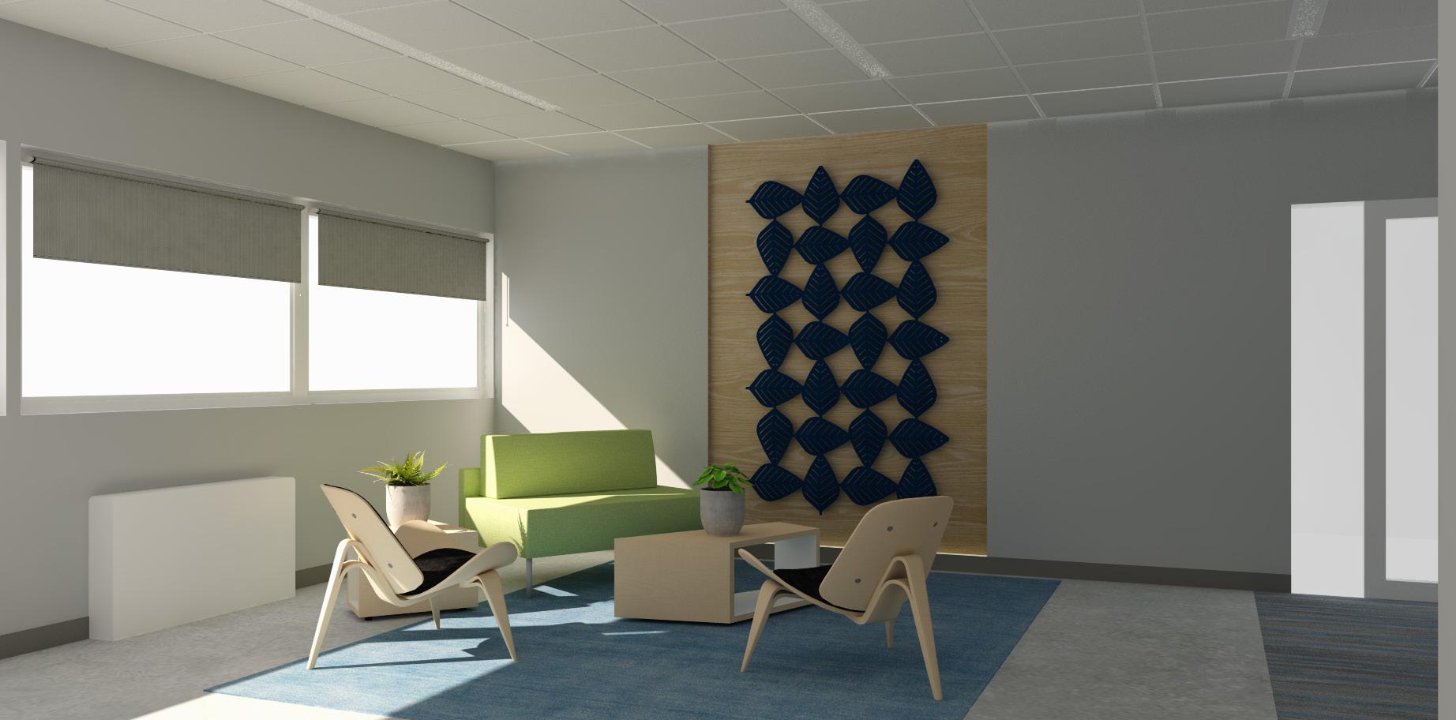
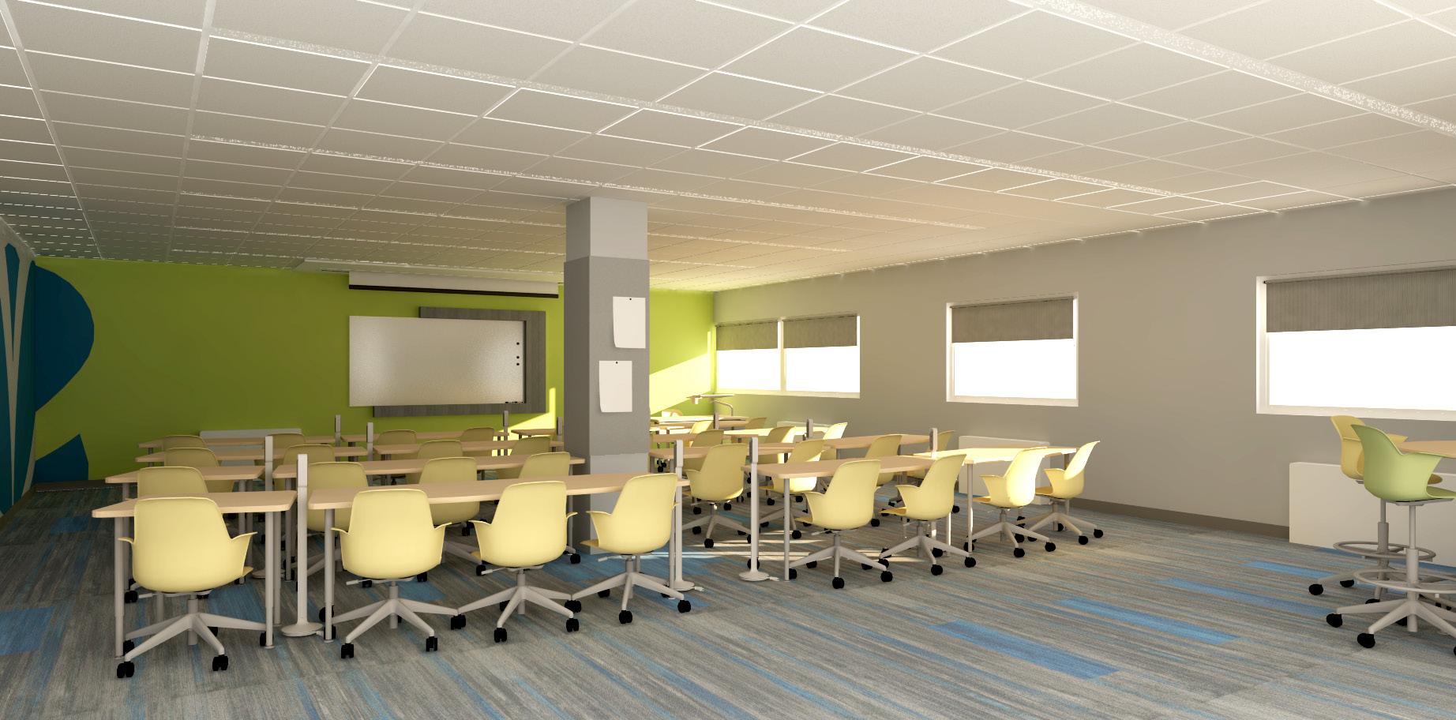
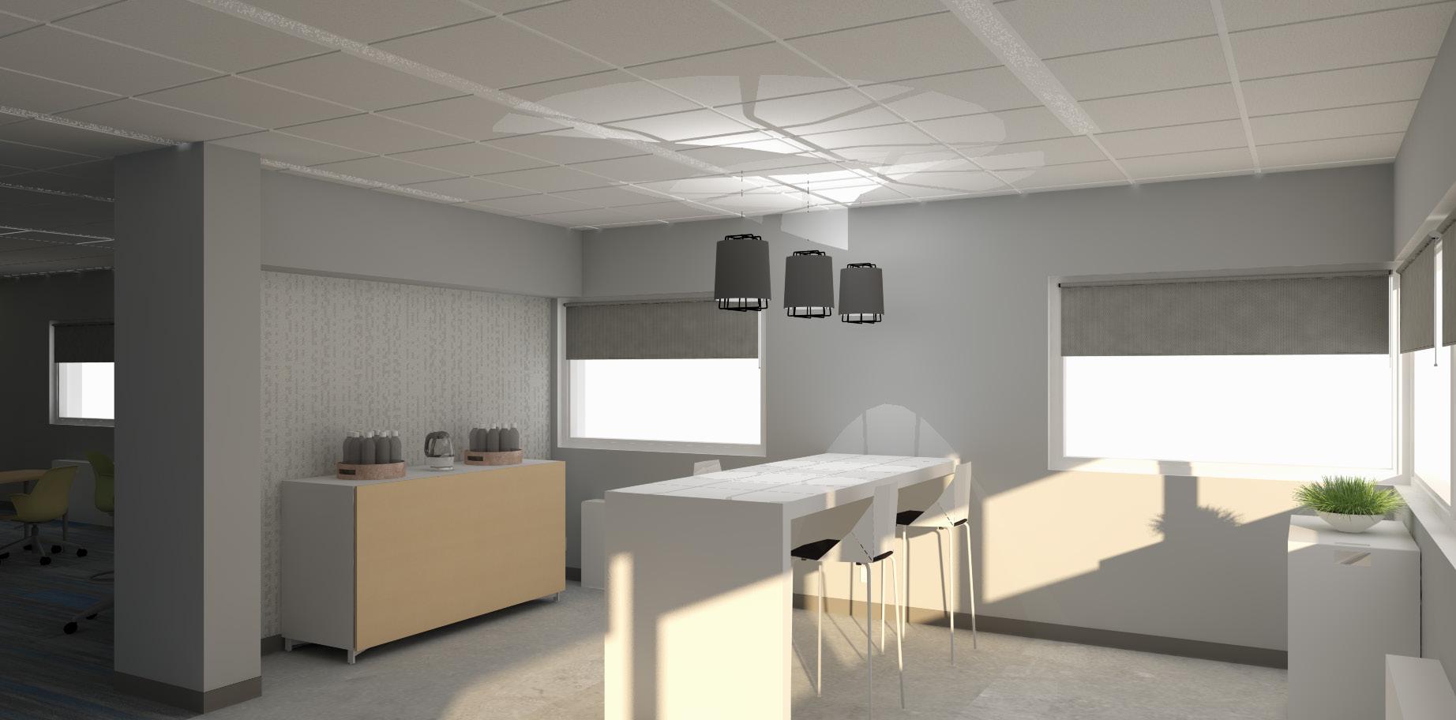
Macramé, a returning craft that has fluctuated over the years, almost dying out much like shopping at retail stores but everything old is new again. With the return of macramé Emily Katz has recreated it to be modern and up to date. Modern Macramé products were sold predominantly online and at specific location workshops when Emily is on tour. Having a space dedicated to Modern Macramé and only Modern Macramé will continue in sharing this beautiful craft with the world. This retail store is like no other; here you can view and test out all products, attend workshops, and meet the creating artists, including Emily herself. This is a place to teach, inspire, collaborate, and provide the best materials available for your macramé, craft, and home decor needs. A place where you can experience everything macramé for yourself. Here, your macramé journey has just begun, becoming modern yet again you will always have a place to make beautiful things connecting you and this craft.
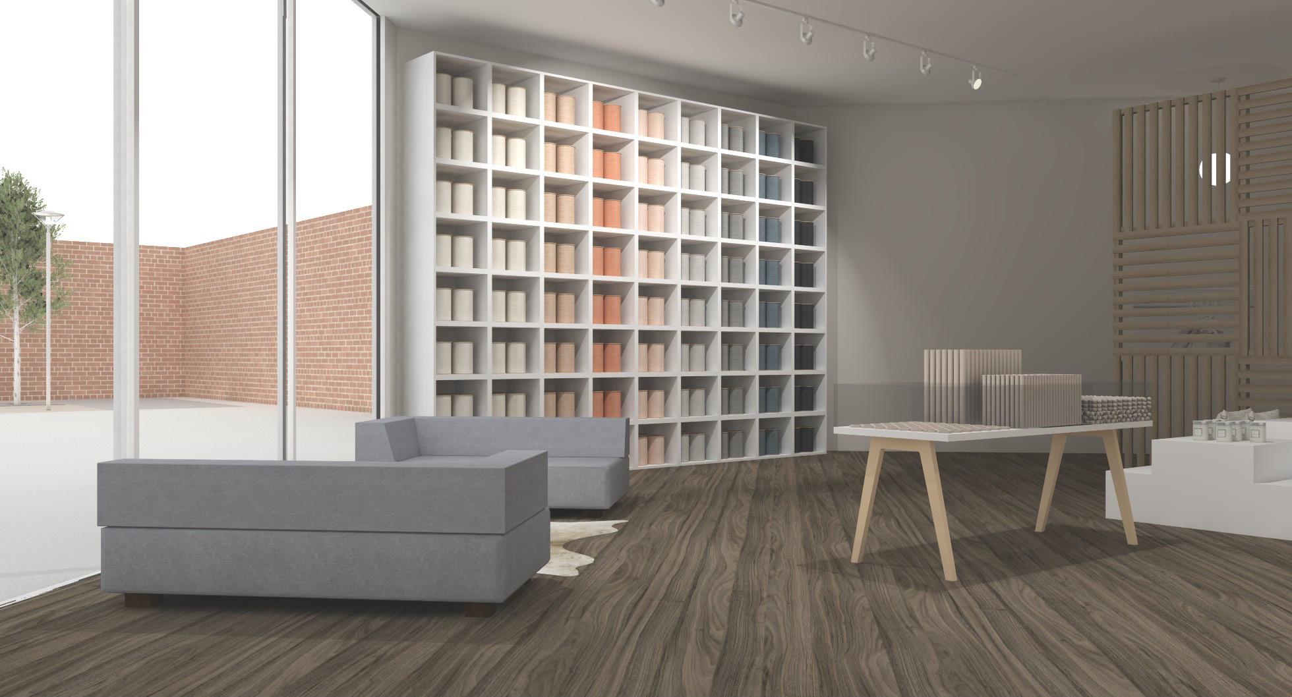
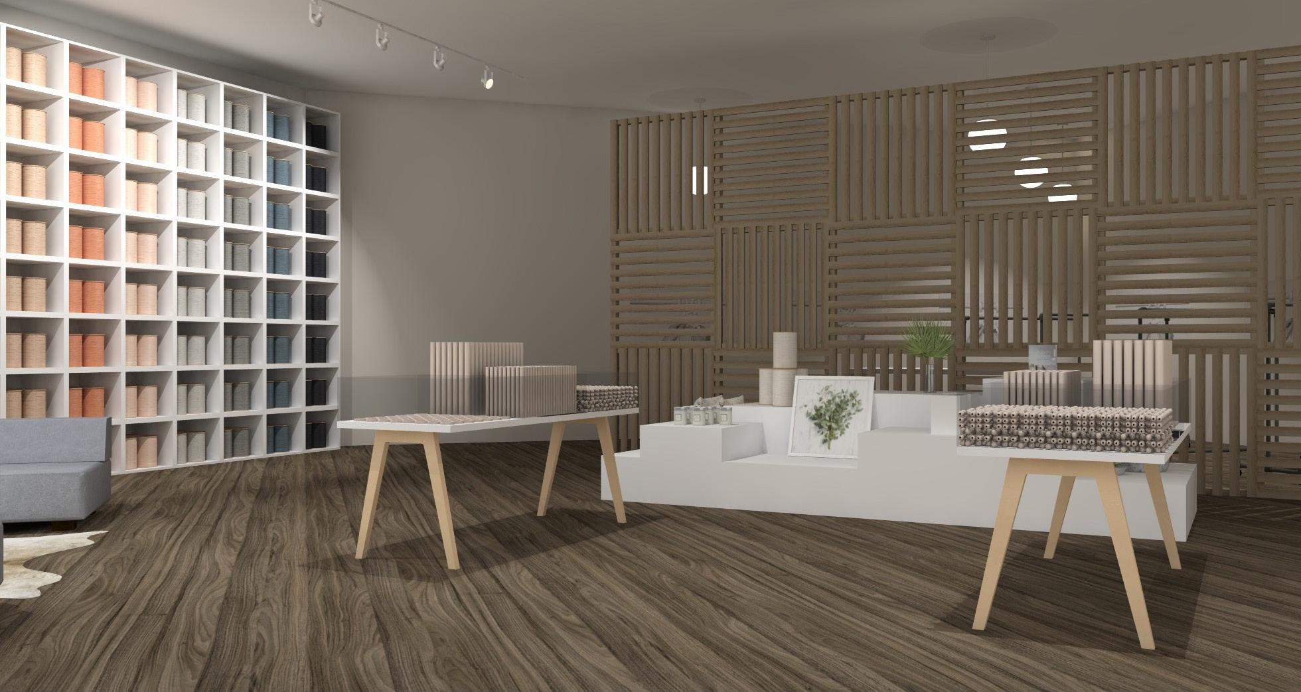
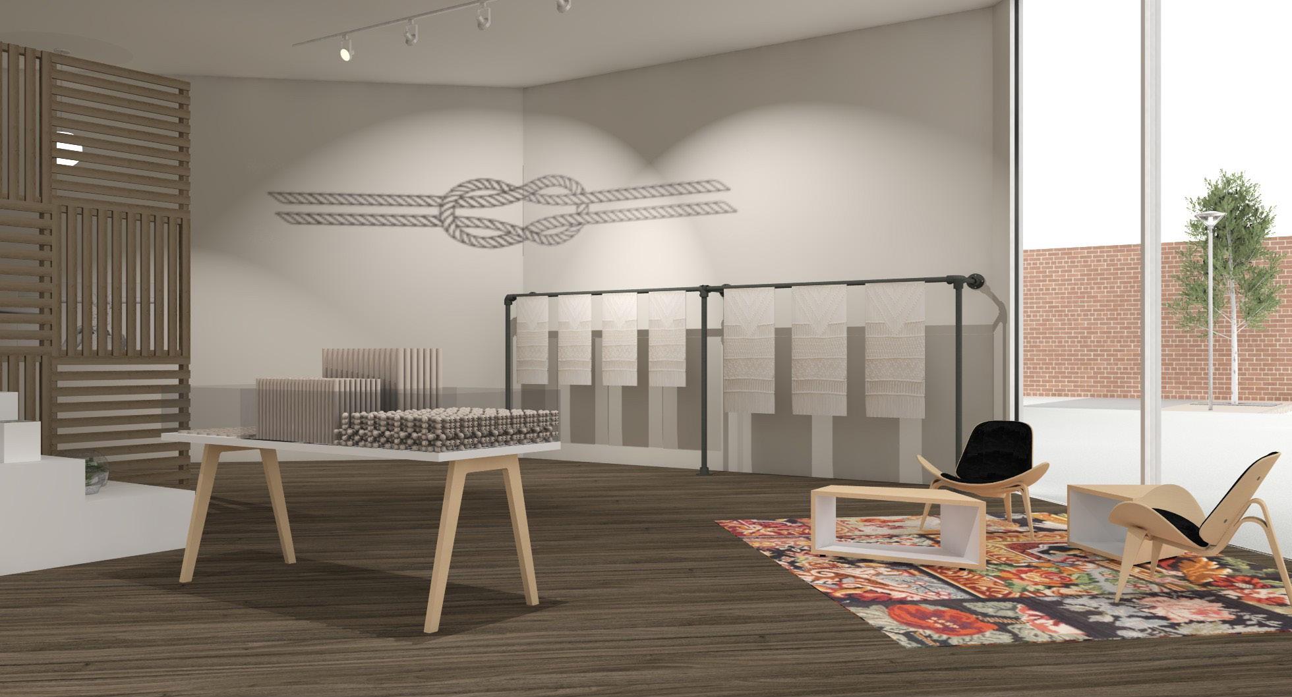
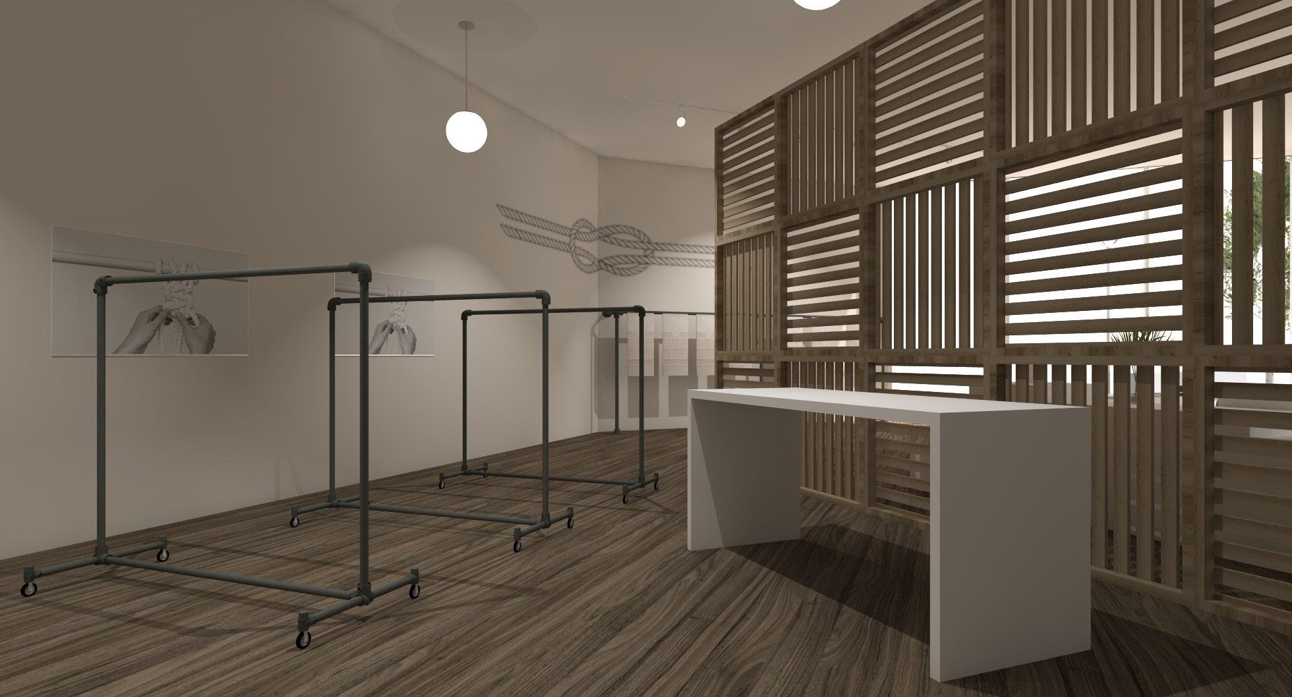
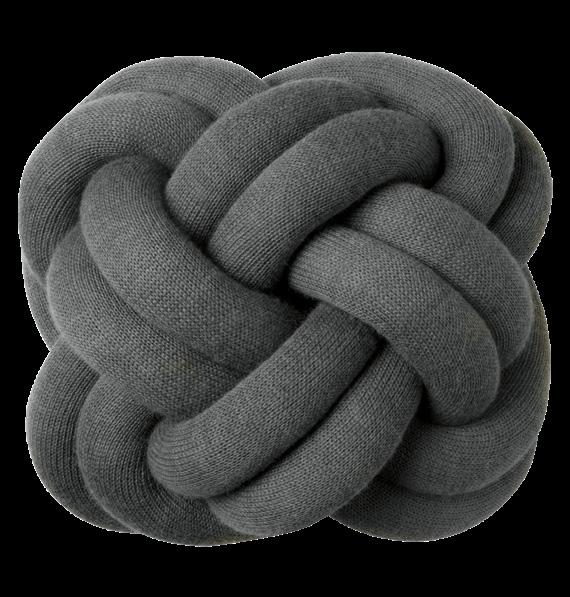
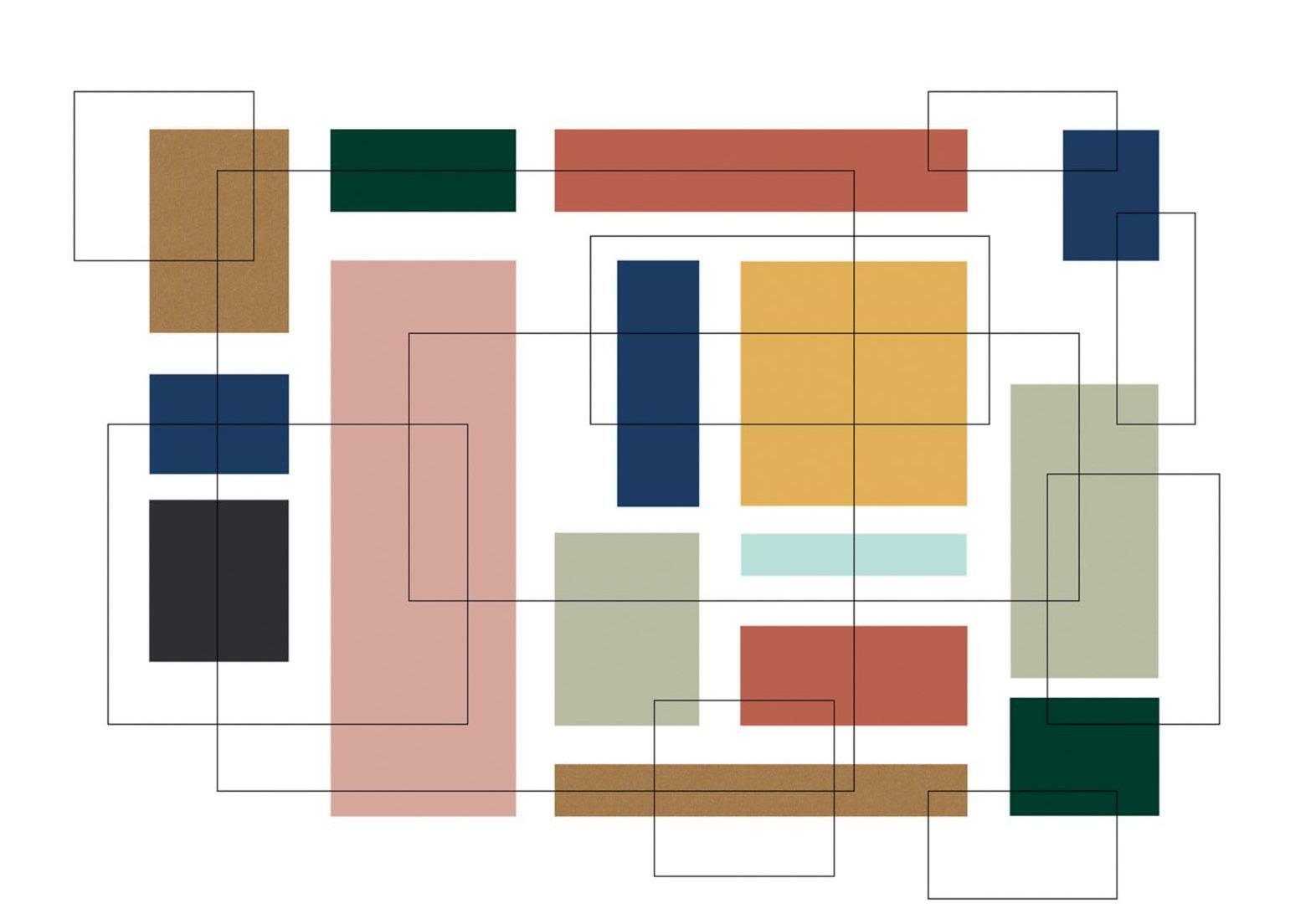

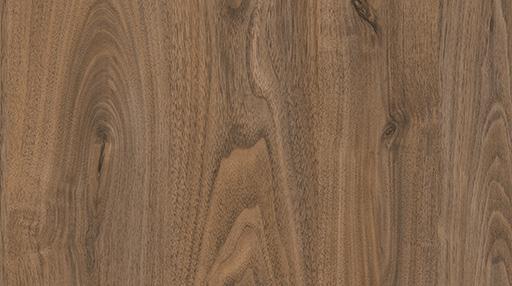
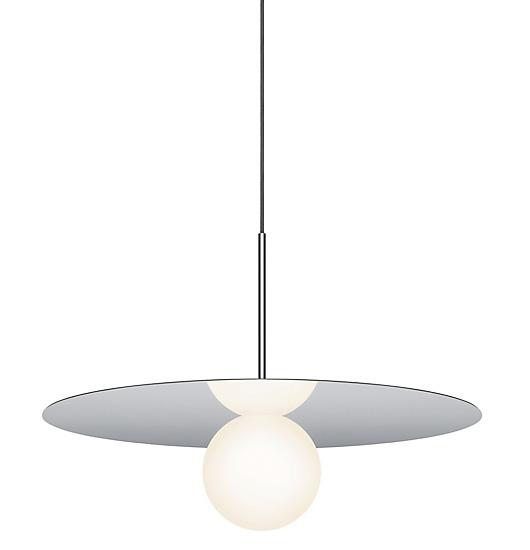
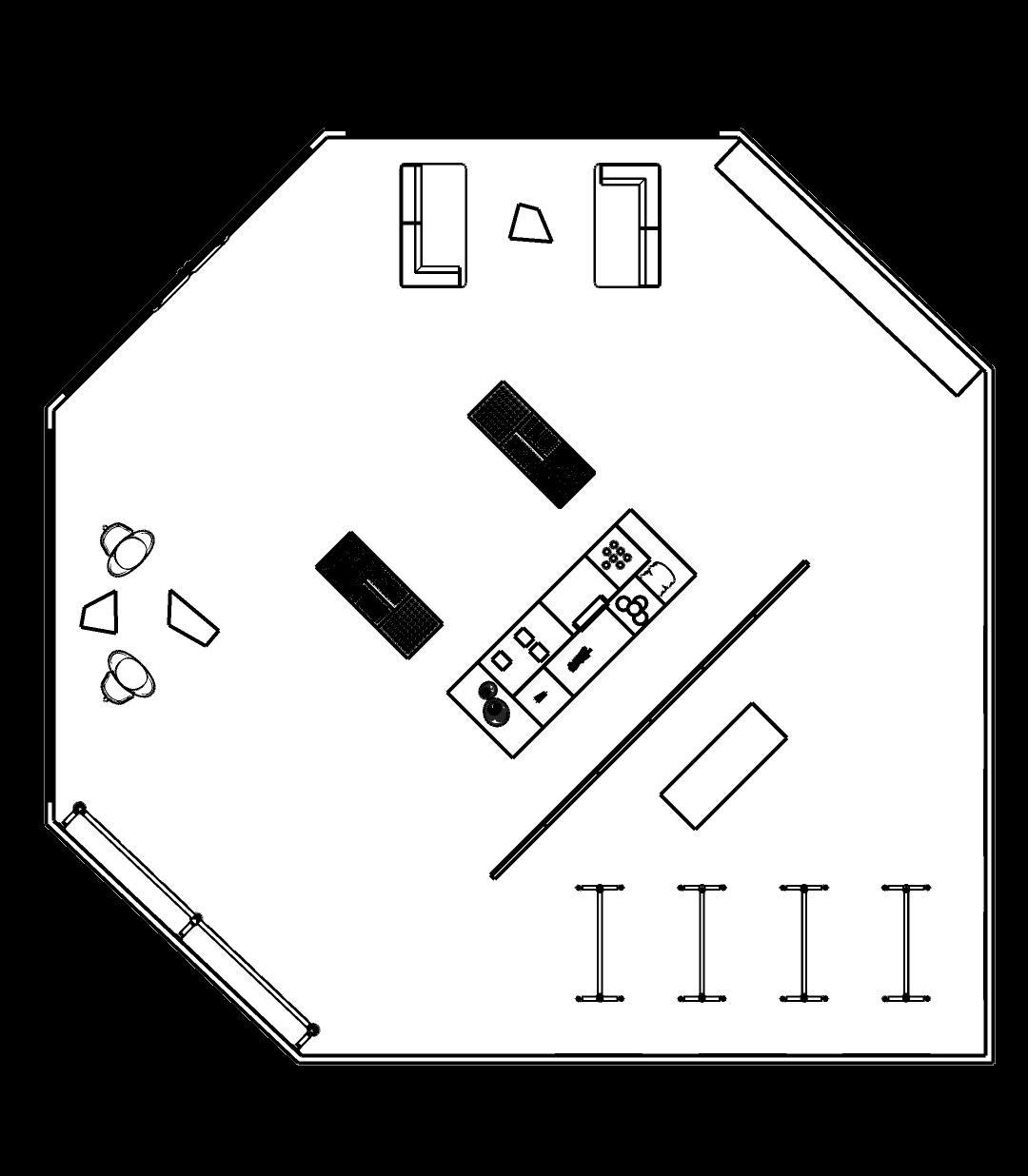
Signs of rich history all around in the city of Appleton, WI from past to present generations the history of the state and city stands. Represented throughout its industrial architectural buildings this historical site serves both as a residence for one of Wisconsin’s own as well as an inviting experiential stay for visitors. The design process began with a detailed study into the history and surrounding buildings, investigating its atmosphere. What manifested were these heritage beam structures, which created an interesting design challenge that added so much character to both spaces. These interior spaces have been designed for the comfort of the dam keeper and for the experience of the visitor(s). With such a strong passion for the state, city, and local dam living in a place where a lot of time is spent can be enjoyable. While the city and surrounding areas are the main attraction for visiting the space in which visitors stay reflects the same energy from the outside in. This cozy dual upgrade will be something all can enjoy.
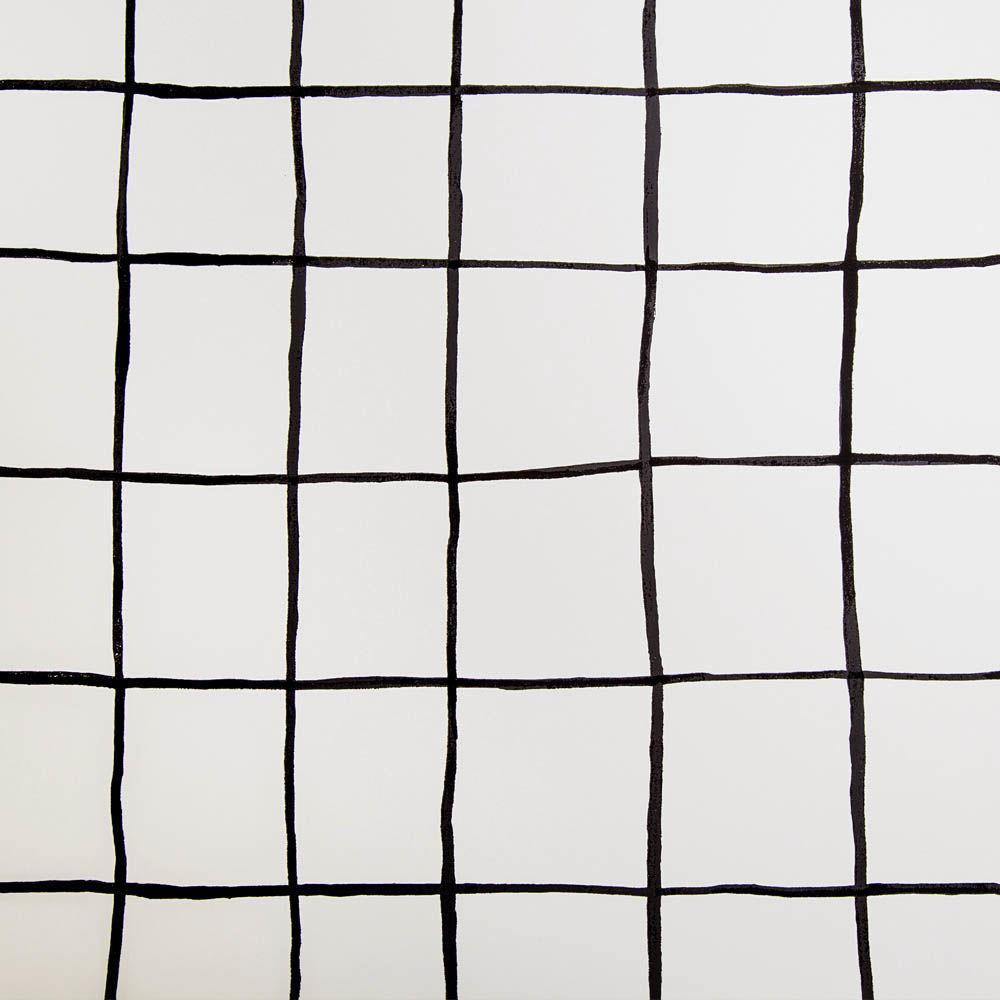
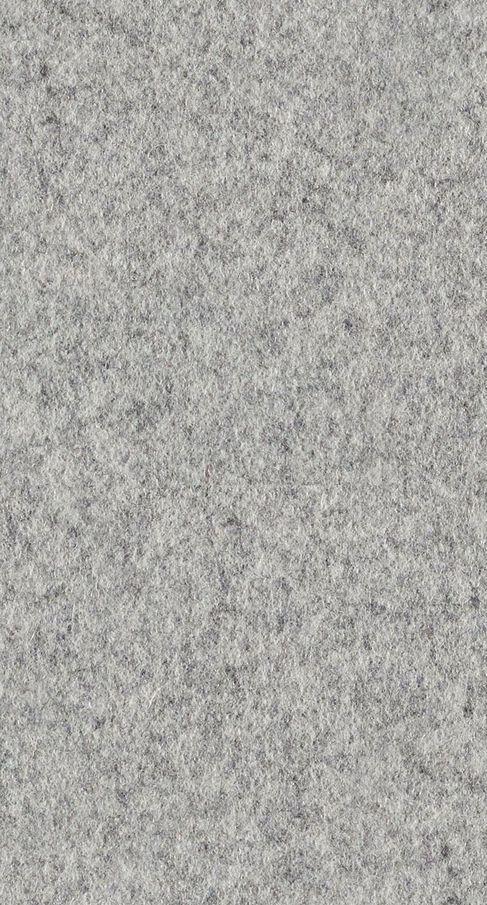
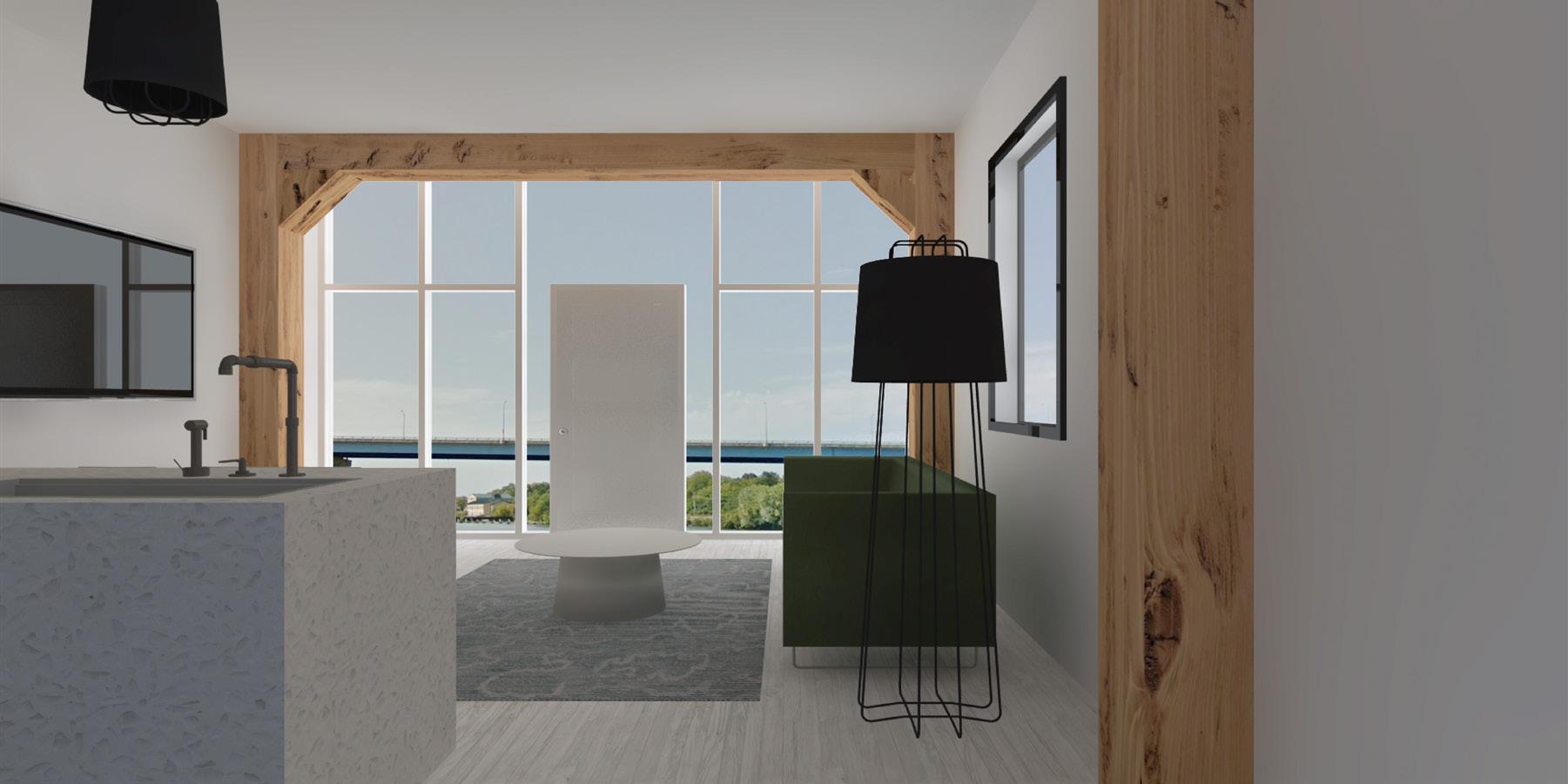
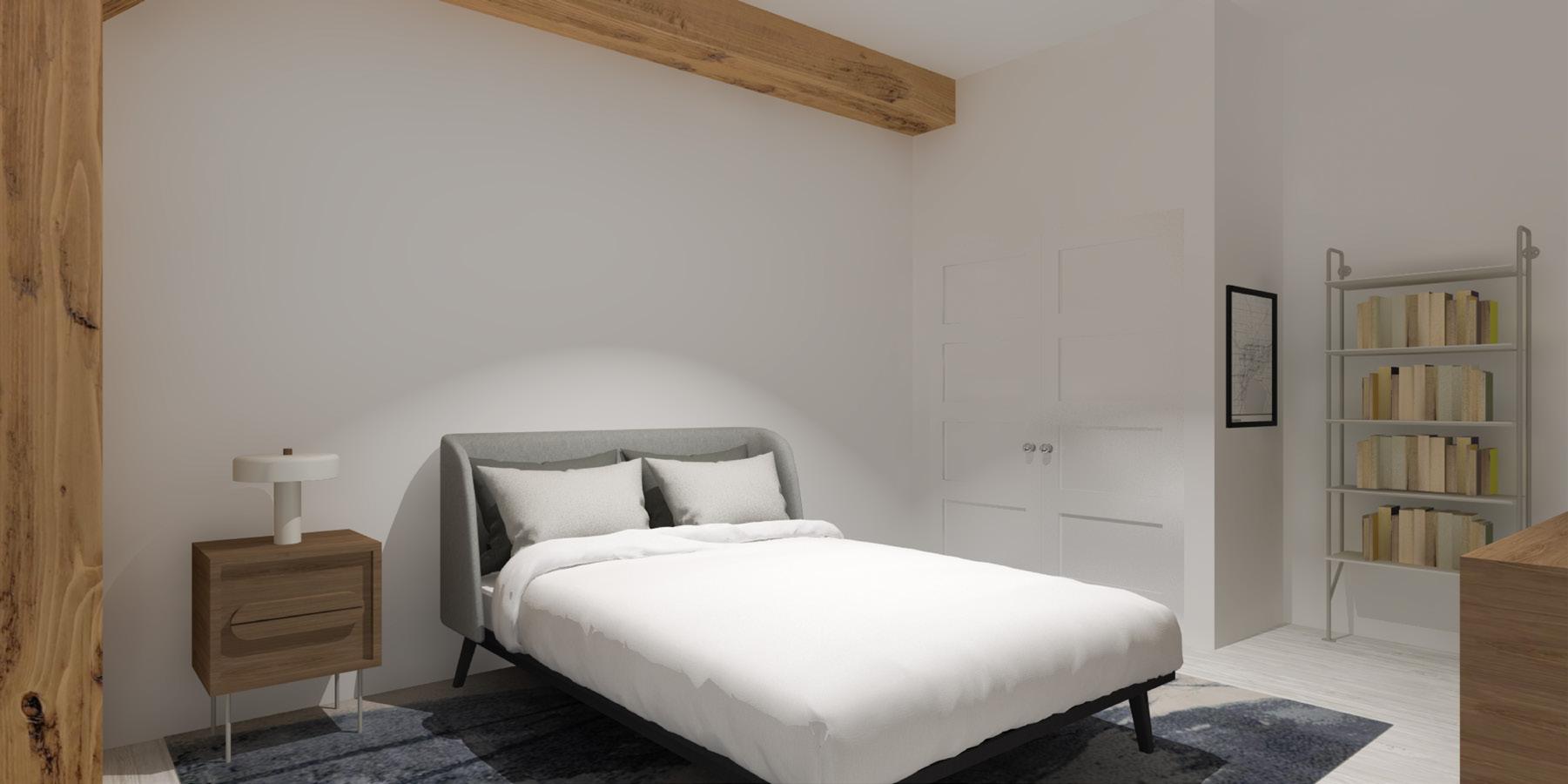
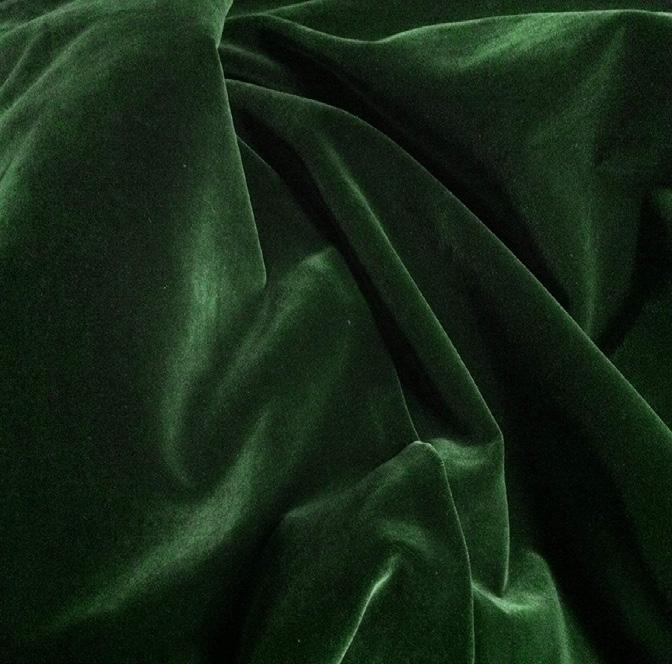

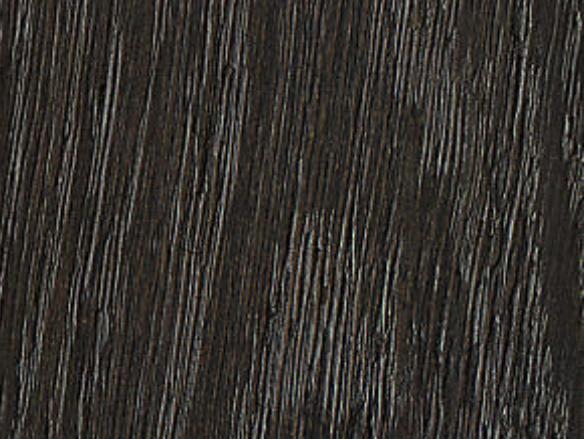
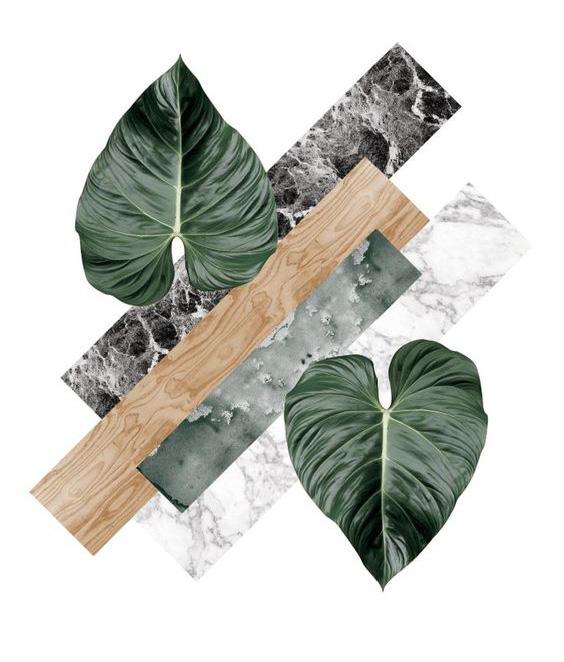
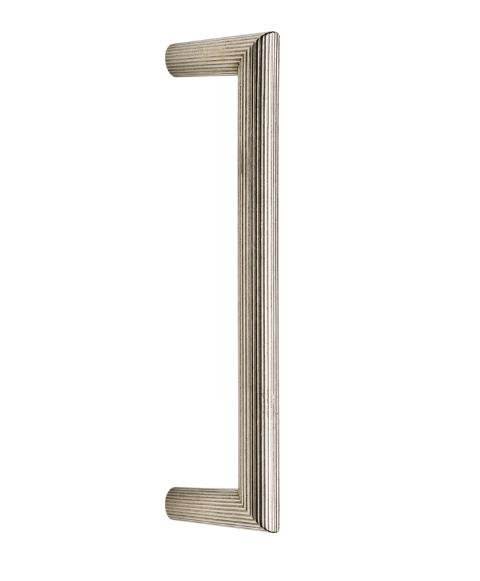
Second Floor
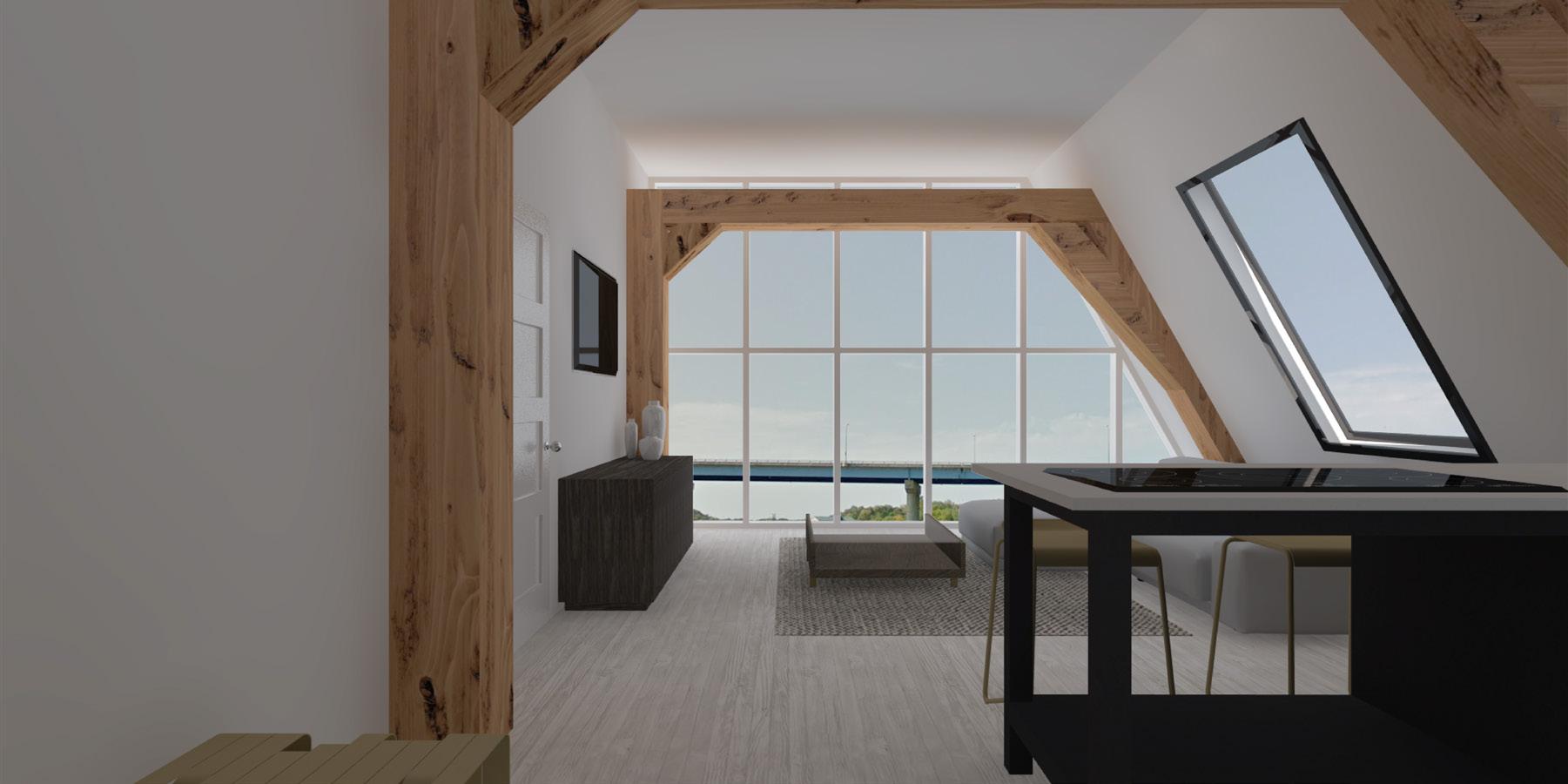
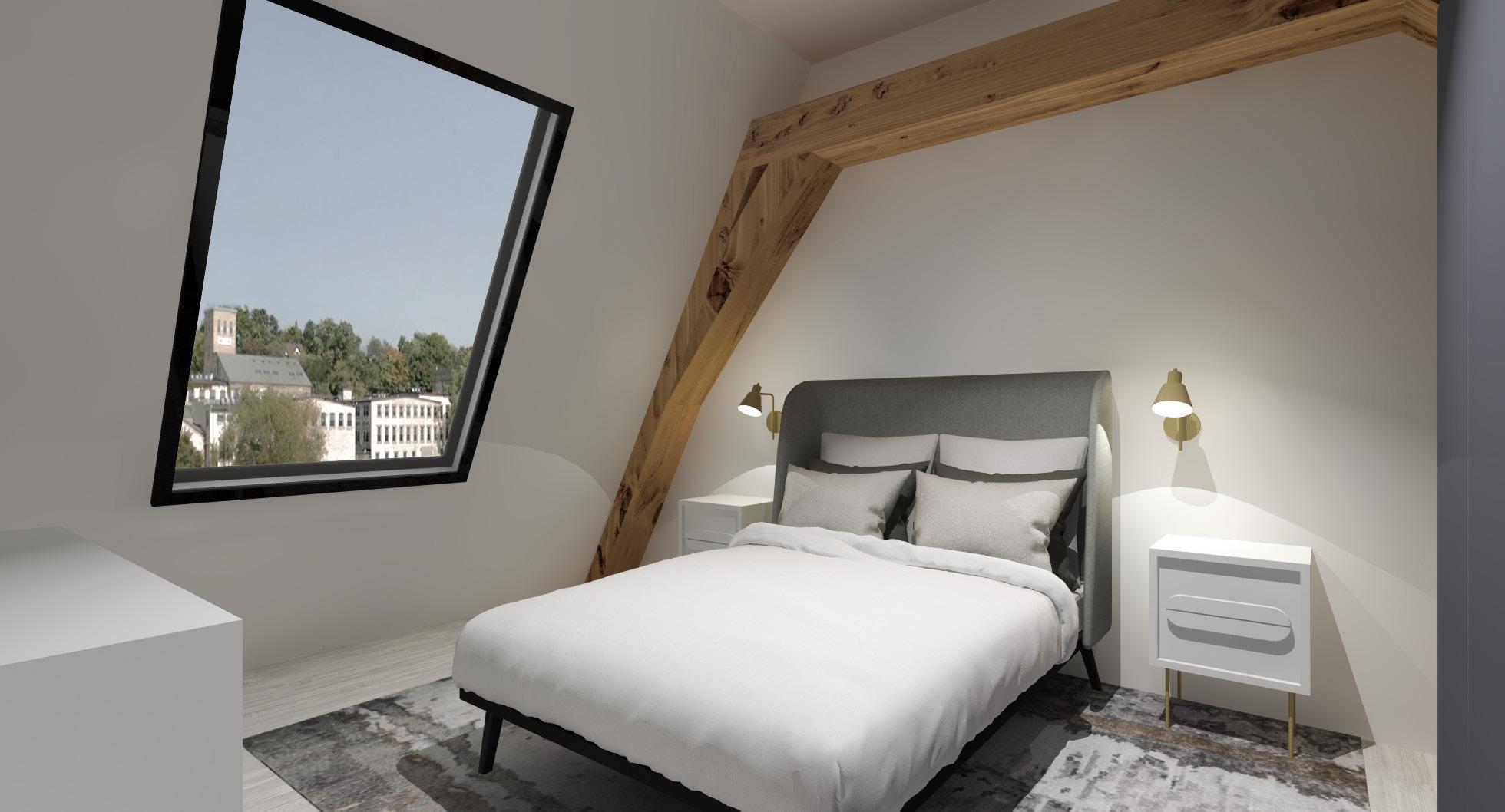
A Healing Place is a public space in which the psychology of interior design and architecture is utilized to enhance the quality of life throughout the experience. The built environment is an impactful environment. Going far beyond simply good design to meaningful design is a discipline that I kept present throughout the entire process of this project. The aim of this project is to provide the user a selfcurated experience that will allow for people to create something in which that is meaningful to them so that they can heal. In times of uncertainty emotions can stem from many things and come in many forms. How people respond to emotional situations varies widely from person to person. All that one experiences through their healing process is okay, it is normal, and it is healthy. By strategically planning the interior space as well as the architectural structure they work independently and alongside each other to support healing processes and promote mental health well-being.


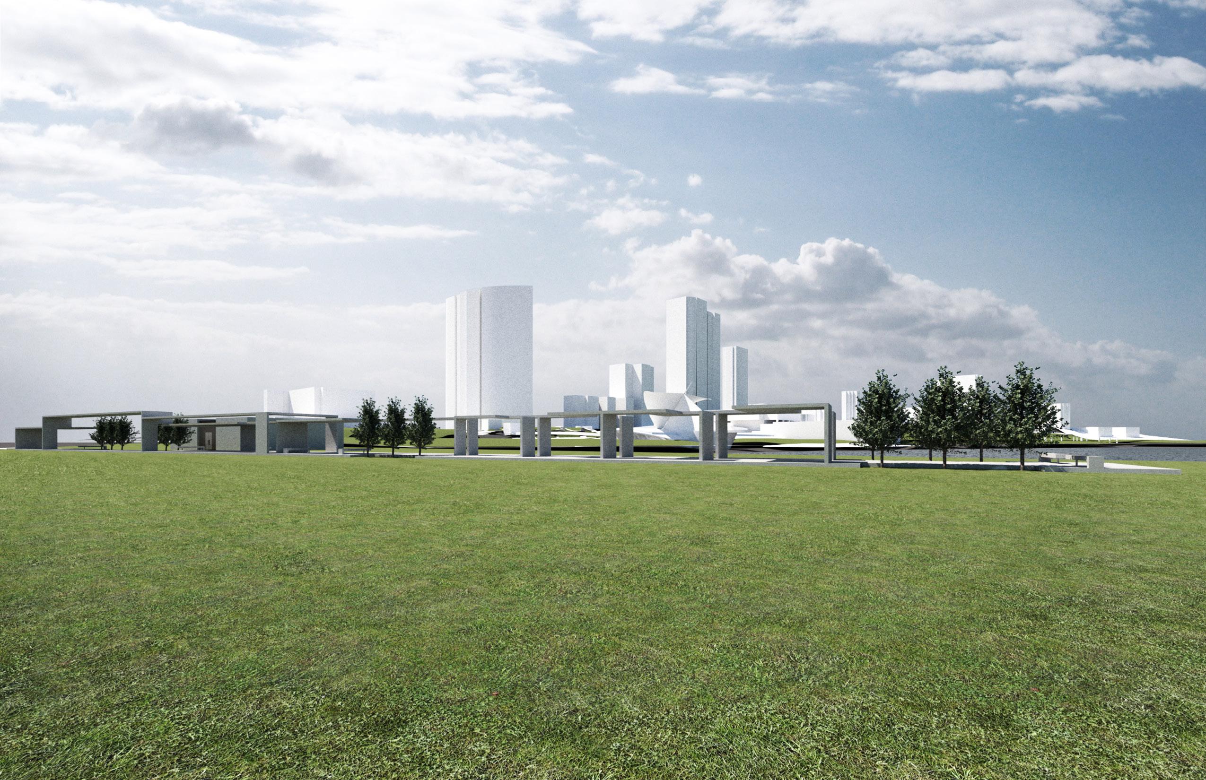
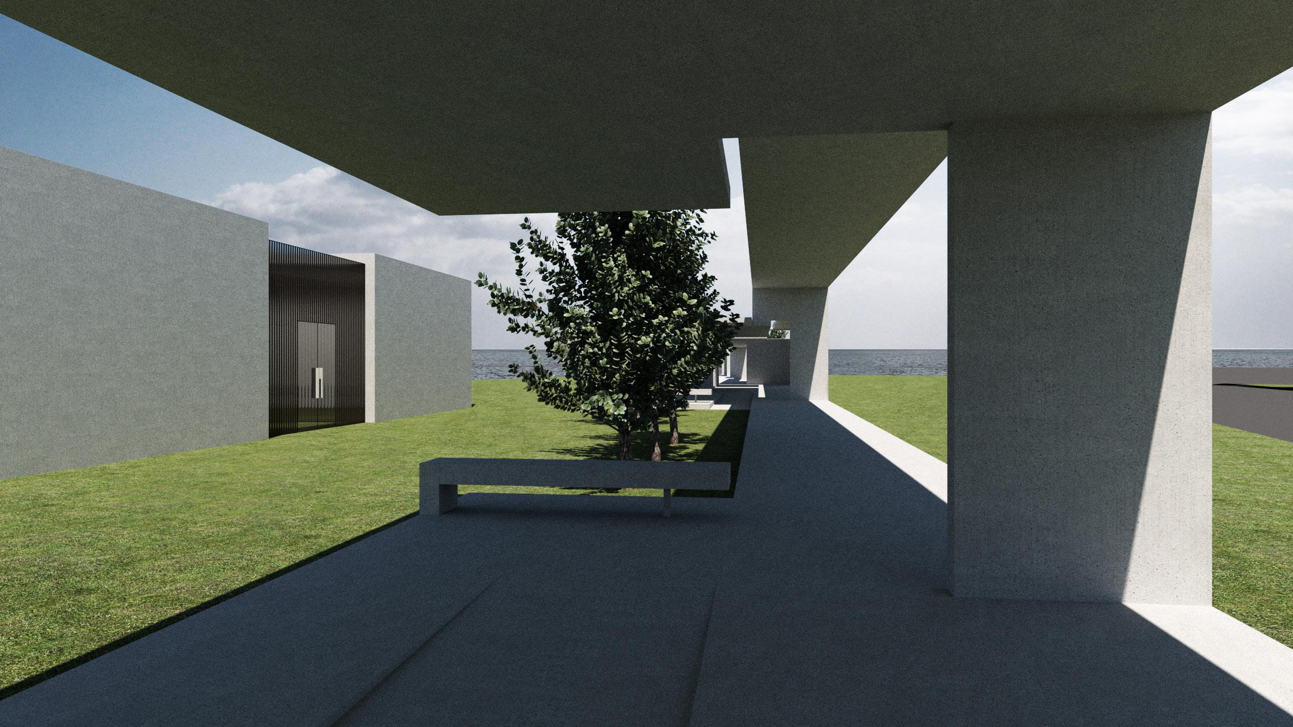
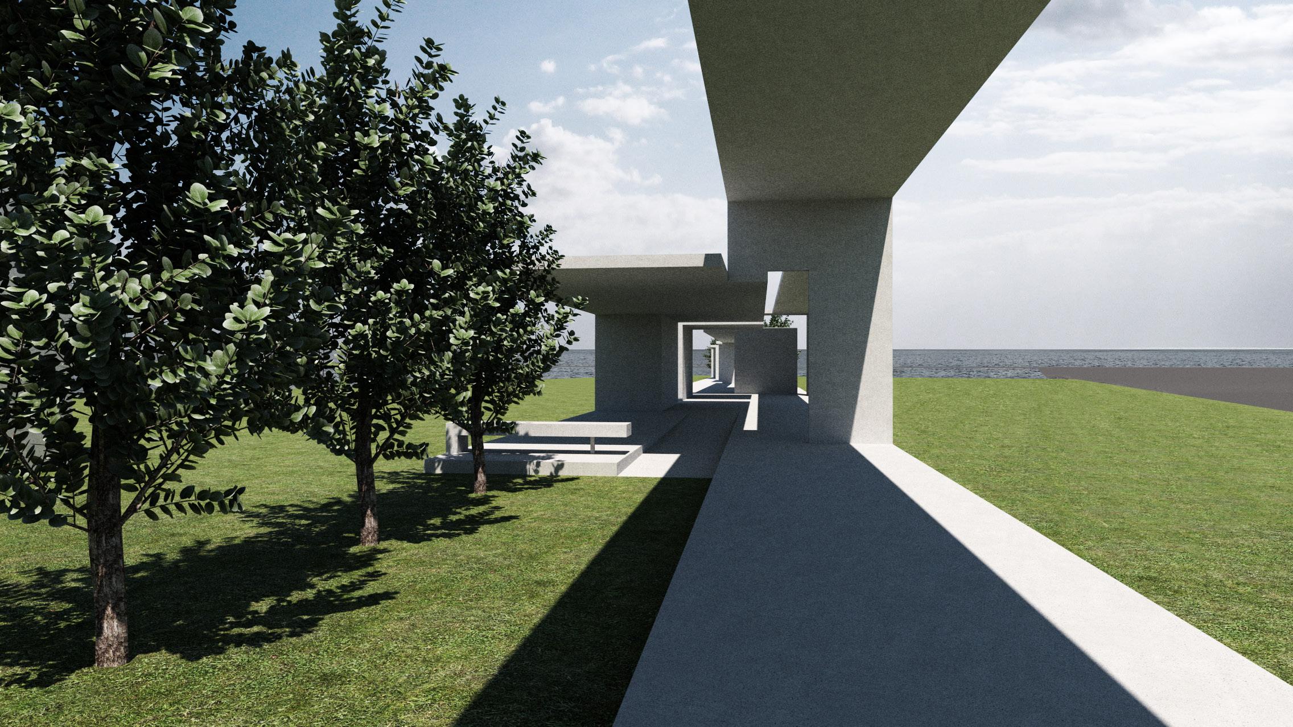
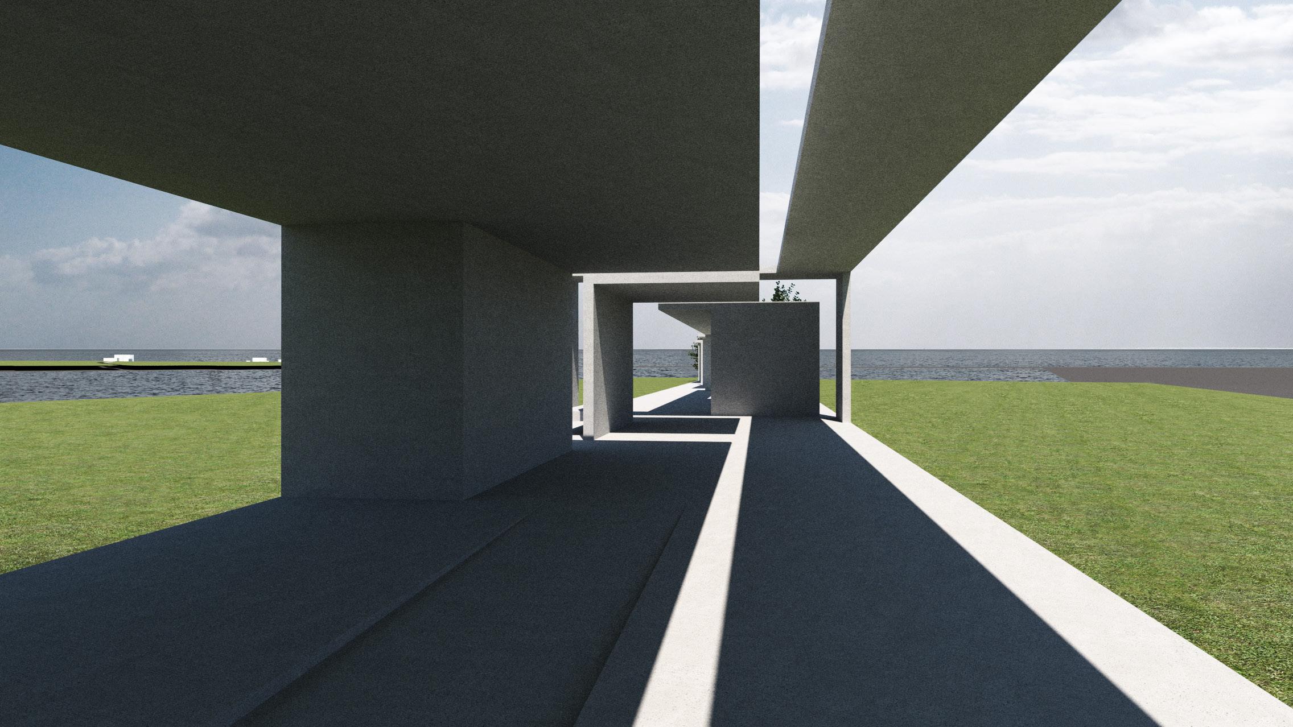
Standing here during the time of day the contrast is even more enhanced up close. The larger concrete slabs that create a closed in feeling were designed in the structure right about in the middle to resemble the feeling just before the sense of relief. With more to come in sight there are many ways of course that can be taken from here. On the opposite side of both walls are bench seats, further off are three tree gardens, and a series of perspective walls to interact with. Upon entering the structure from any point, the look and feel will be different through the duration of the experience. Viewing here from the West side at this time of day it has a lot of shade and minimal light only to capture a sliver as it beams down the side. The contrast and highlights from the sunlight are predominant, intriguing one to continue further. With the interior building in sight the intent is to show that they fit to exist together.
Moving forward in the structure there are differentiating heights that appear, meant to provoke a sense of curiosity for what is next to follow. At this point looking out one begins to get more of a sense of the site around the structure. As the height is raised up it feels much more open and airier. In the distance a ways there are multiple lines of light bouncing off the structure amongst the dark shadows. Light is a crucial element of health and healing.
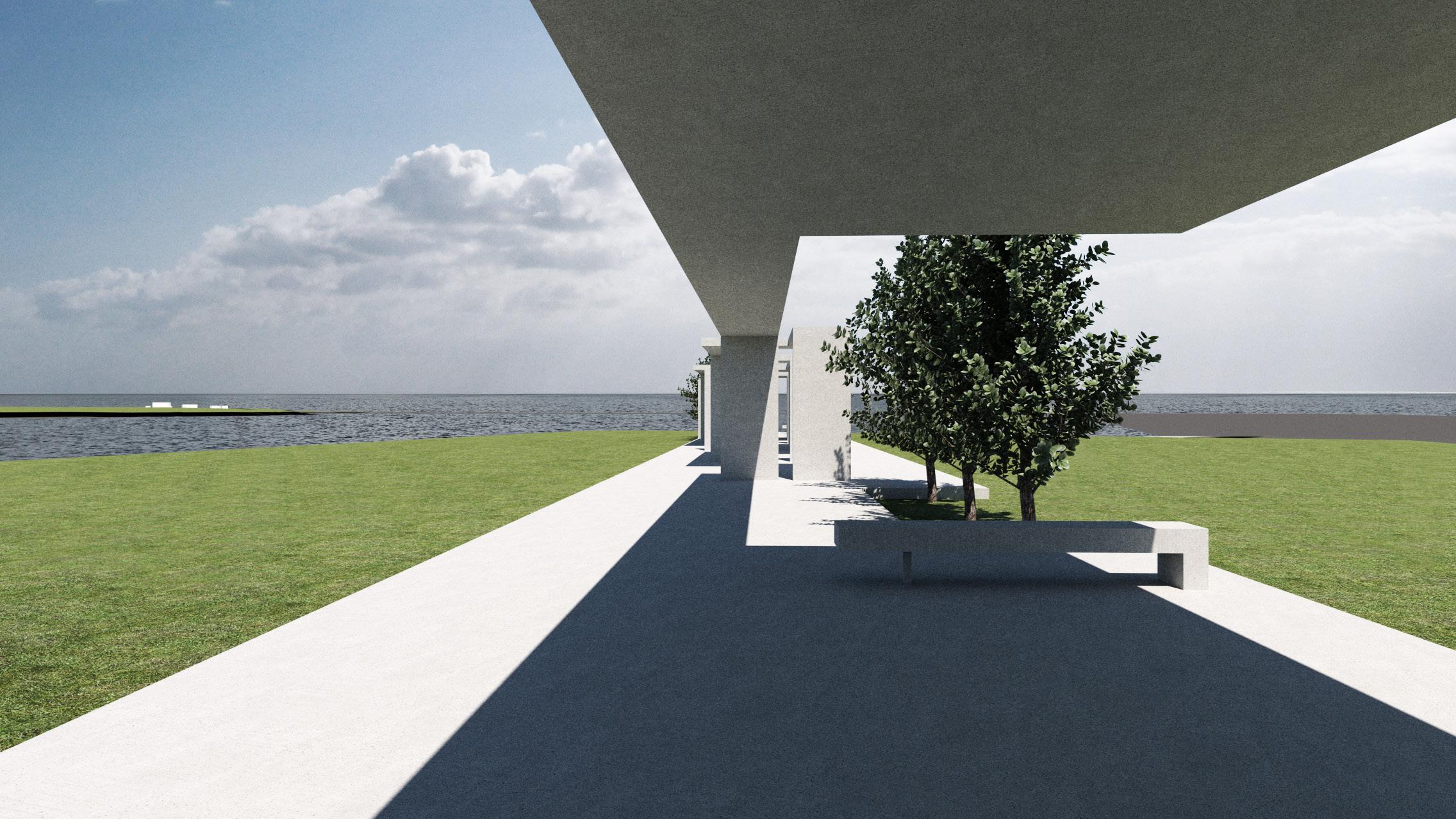
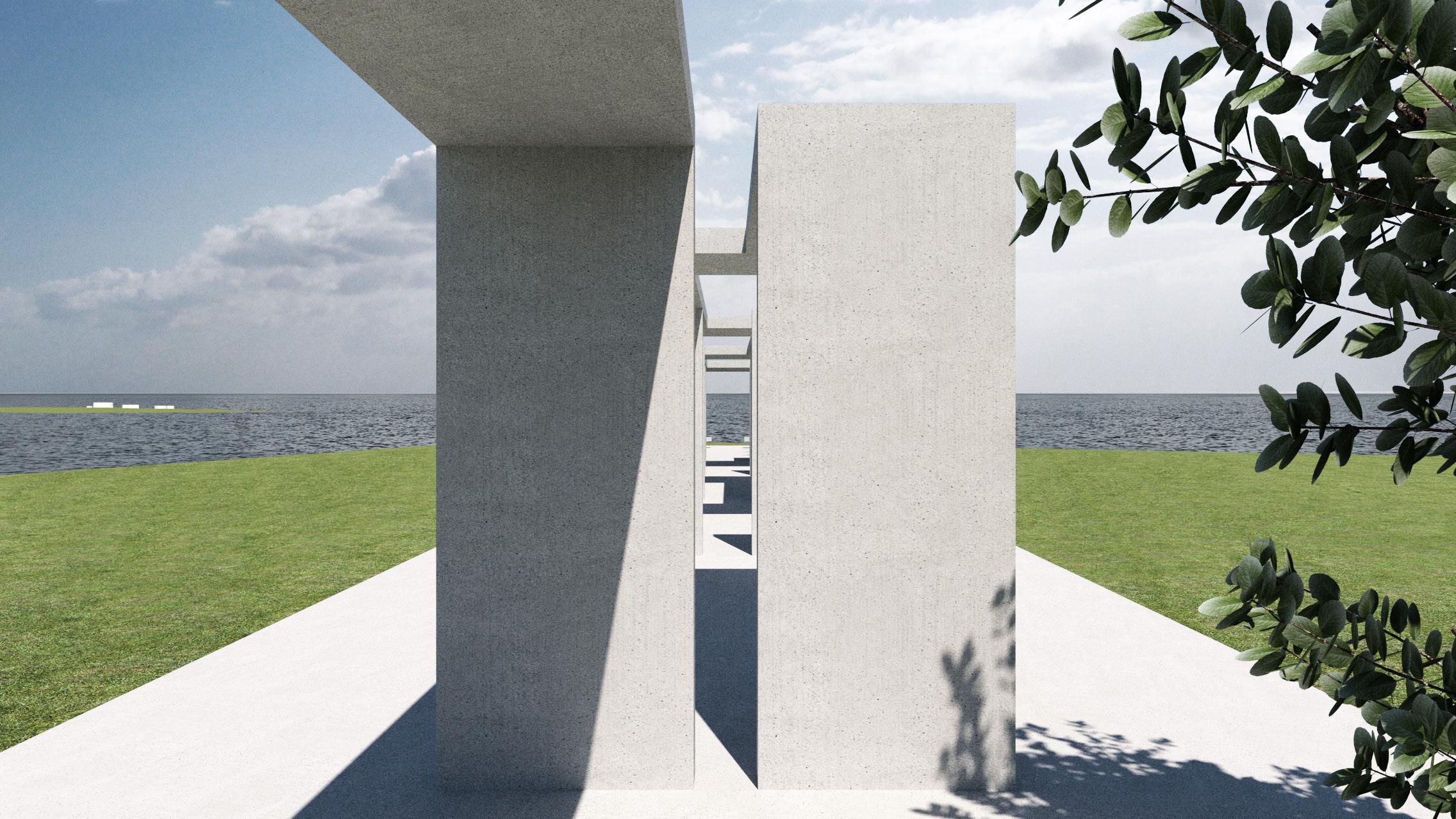
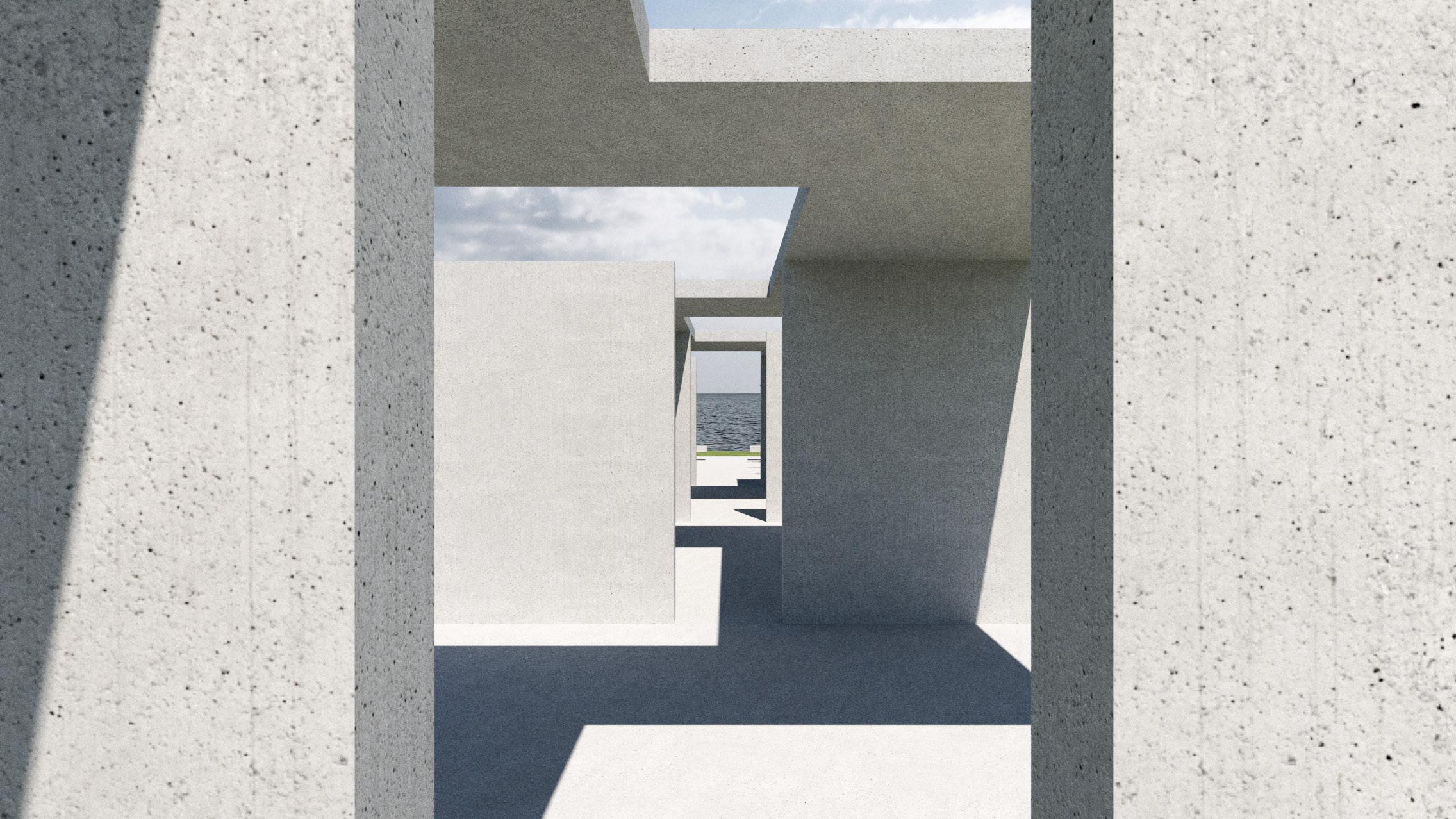
This is another spot along the way to sit down and take in the nature of Milwaukee at the context of this site. Breathe. Relax. Regenerate. As more light begins to hit the structure from both sides it illuminates the path ahead. What lies ahead is a series of perspective walls to interact with and yet another place to take in healthy thoughts for the betterment of one’s well-being. The options are endless with it comes to curating an experience for healing.
On one end of the perspective wall series this pair is not quite wide enough to walk through but just wide enough to look through. The design intent was to replicate the emotion of challenge that is not resolved right away, however that does not mean it will not get easier. As one moves throughout this series it eventually does get easier and provides more clarity to the user experience. The impact of challenge and then relief is a feeling of personal growth.
With sustainability in mind and being immersed by nature amongst the city the design process in choosing the structures materiality was done meticulously. Concrete is a fully natural building material and is 100% recyclable. The design material goal was not to take away from the natural environment but to enhance what is already there to be meaningful. Made from water, sand, gravel, and cement it is mirroring the very elements that already exist in and around the site.
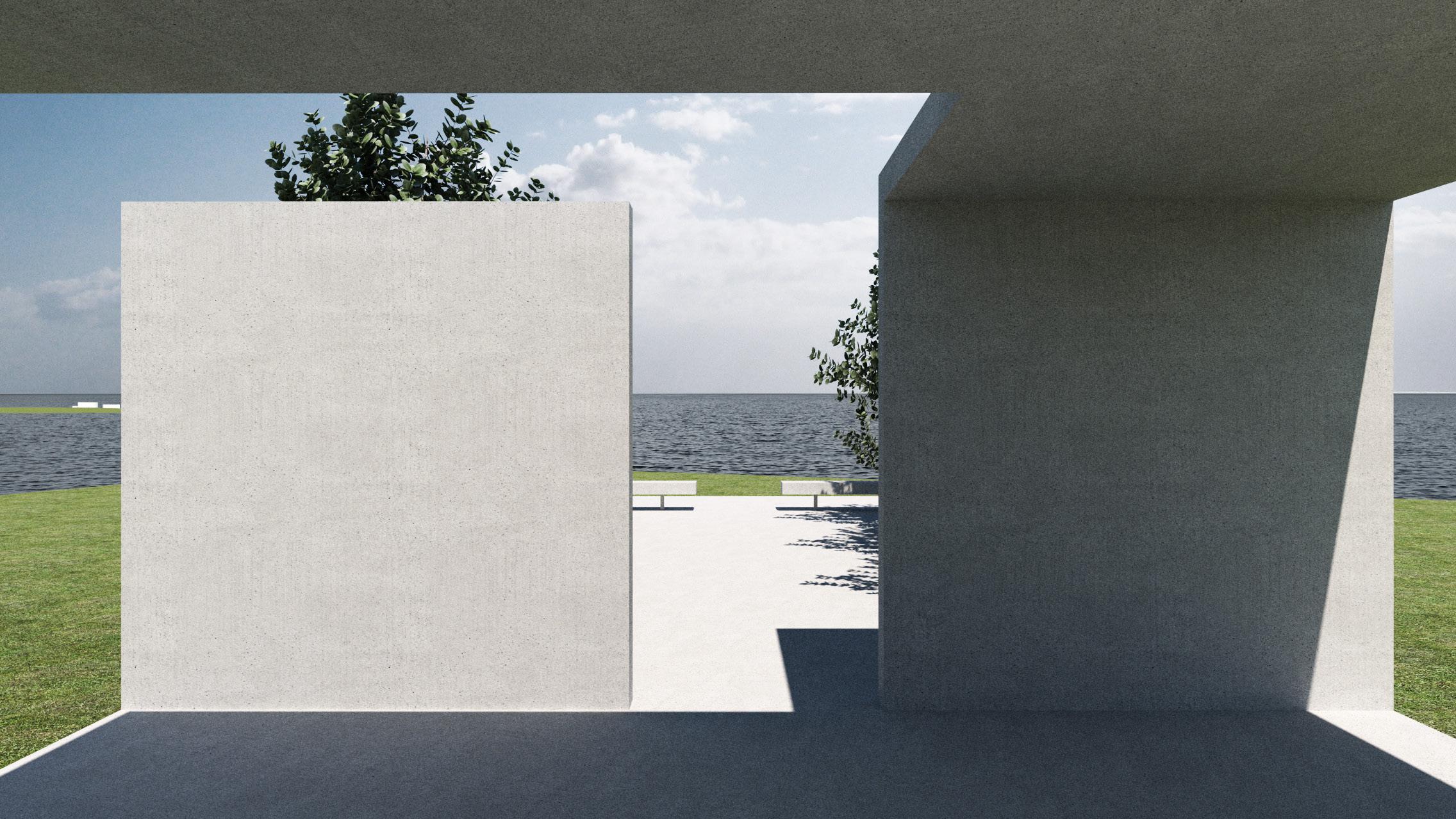
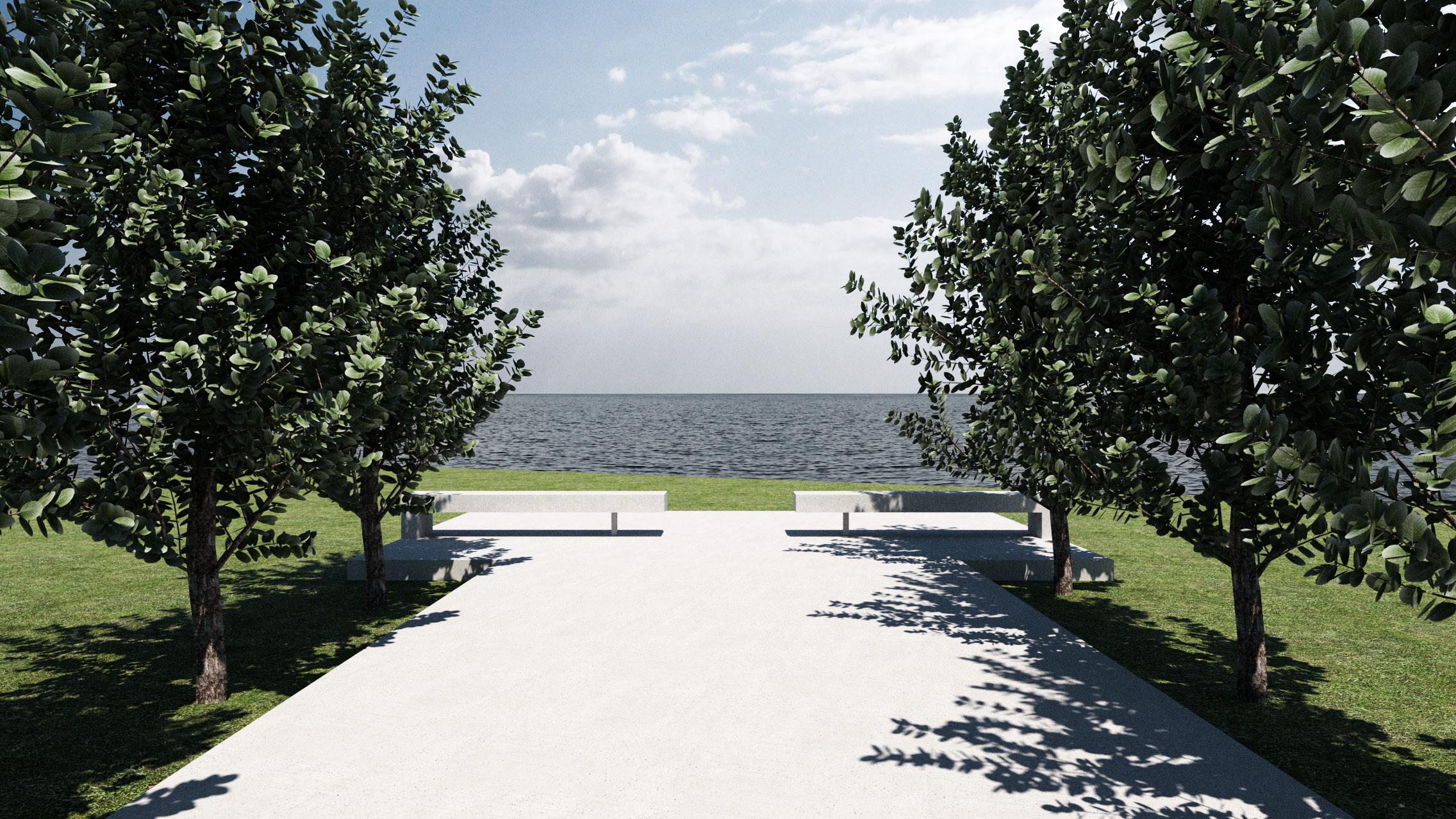
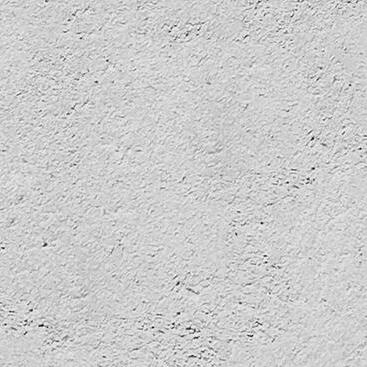

As one reaches this end of the perspective wall series this pair is now wide enough to walk through to the East side of the architectural structure. However, being blocked from viewing parts of Lake Michigan, two tree gardens, and much of the sky finalizes the impact of this experience. Healing is just on the other side of the emotions that hold us back and weigh us down. No matter what challenges come we must let them go to pass.
Passing through the final pair of walls to the other side is a complete open area filled with an abundance of light and beautiful scenery. All that was being carried can now be lifted like a weight off one’s shoulders. In life healing is a self-curate journey, healing starts from within and is a process in which the goal result is to enhance the quality of life. Healing a part of oneself heals a part of the world. In the right environment one can set them self free from concern.

01
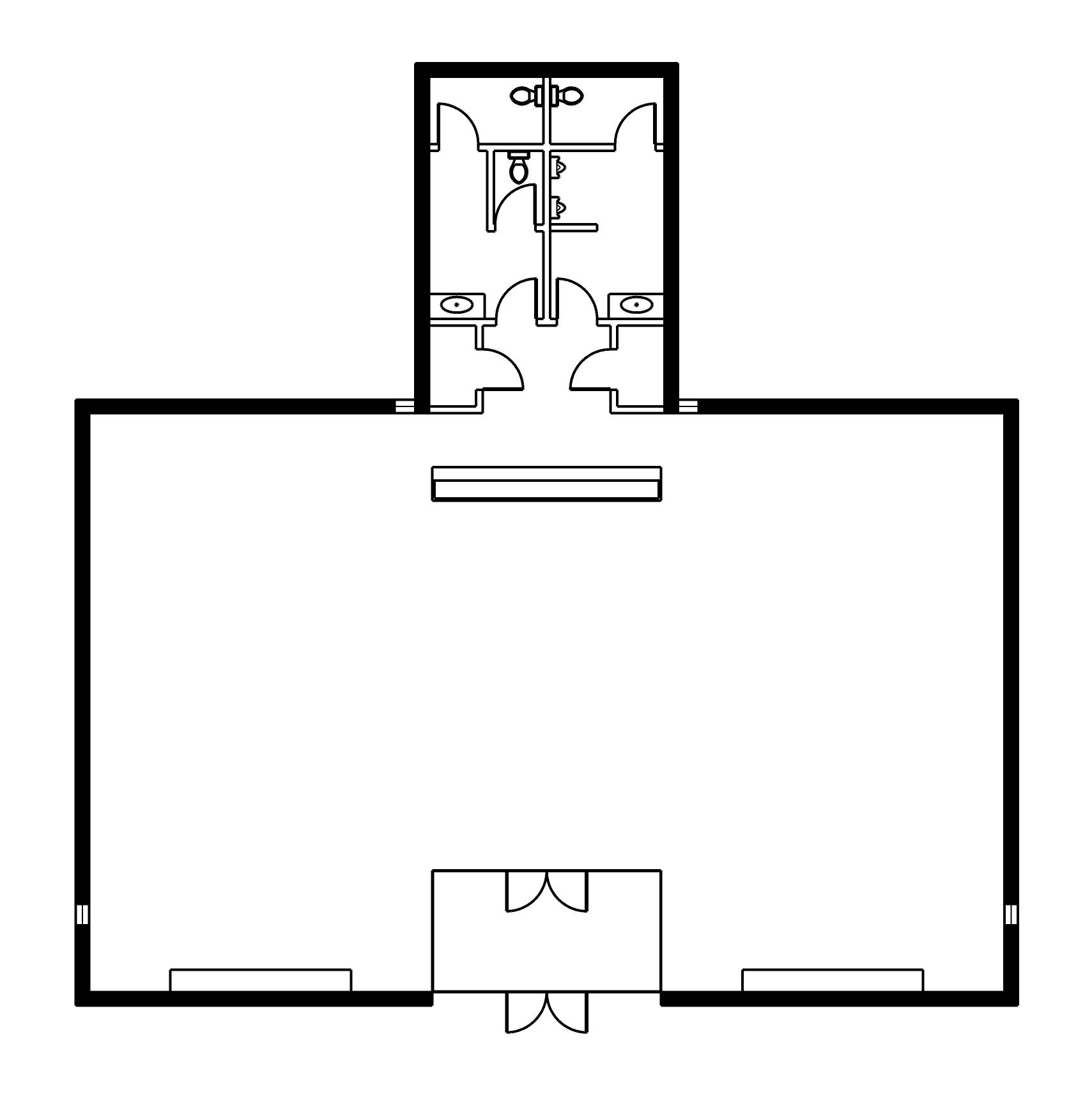
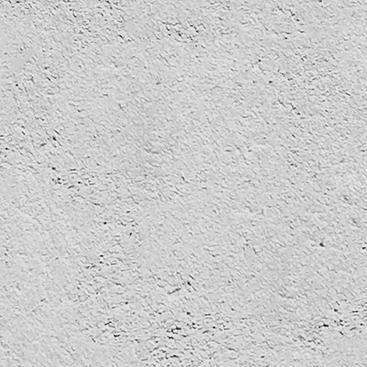
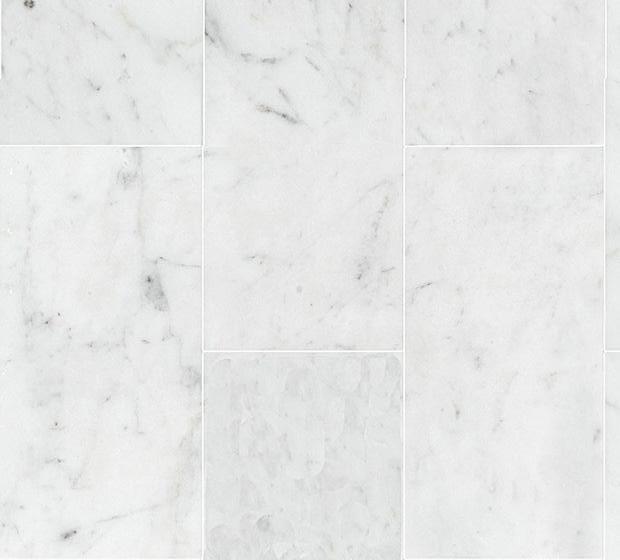
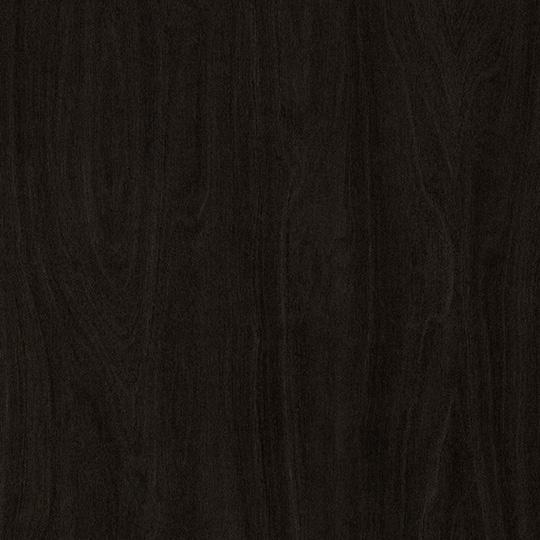
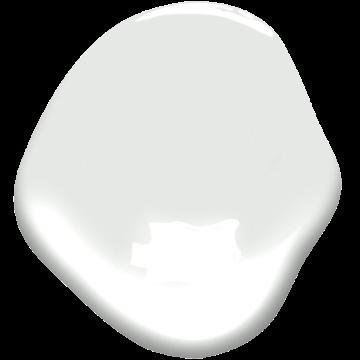
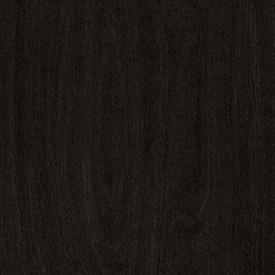
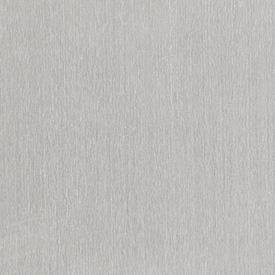
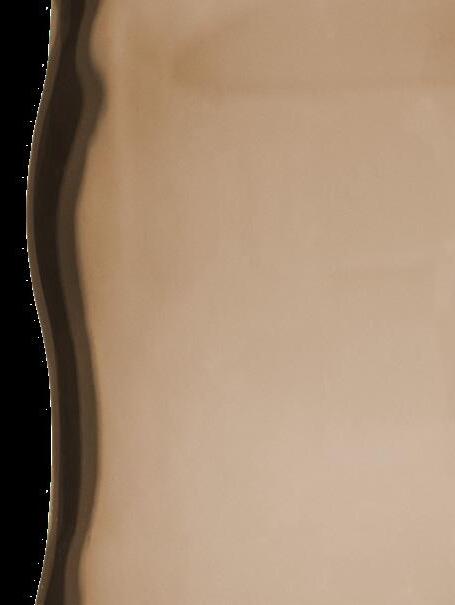
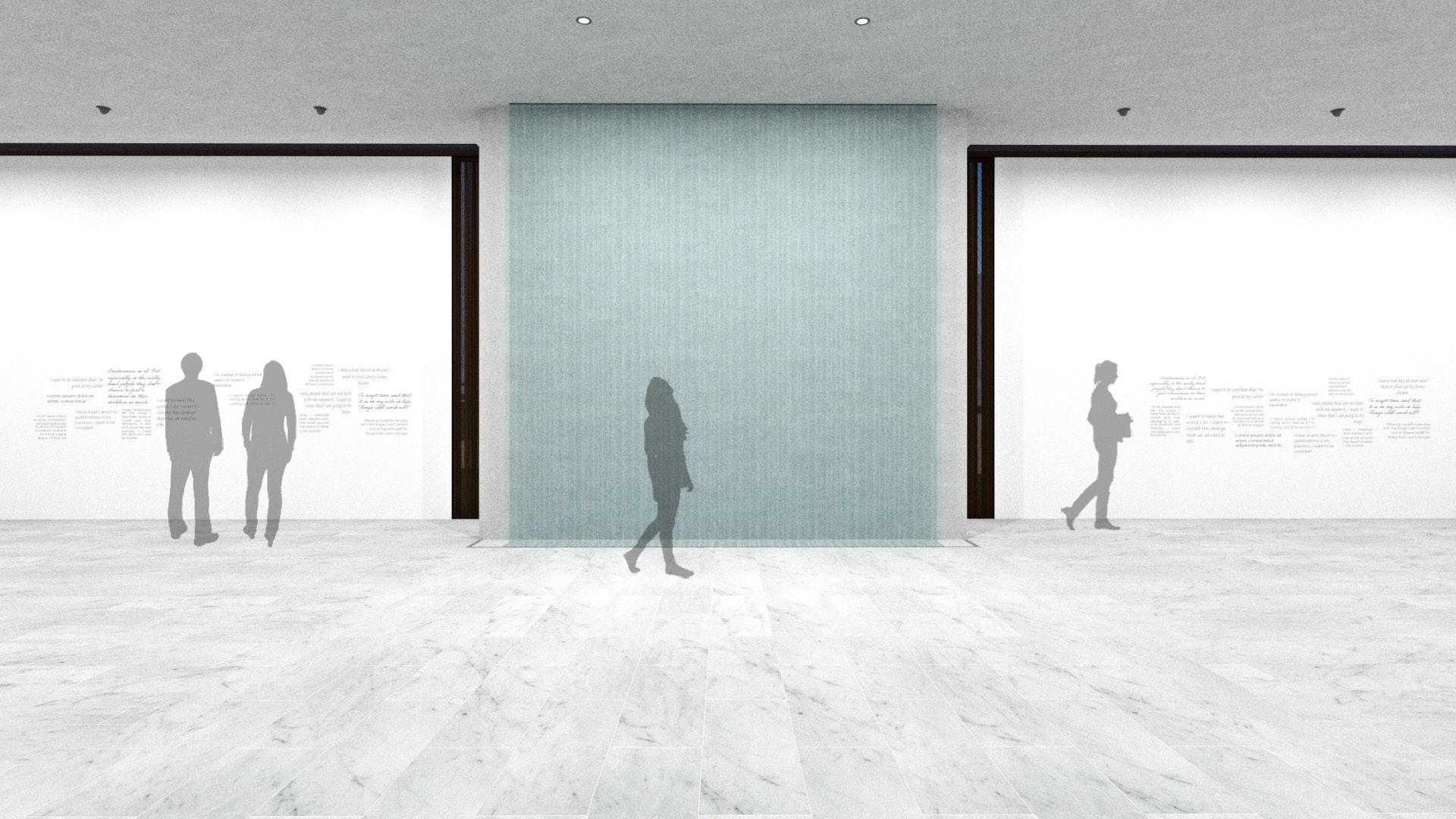
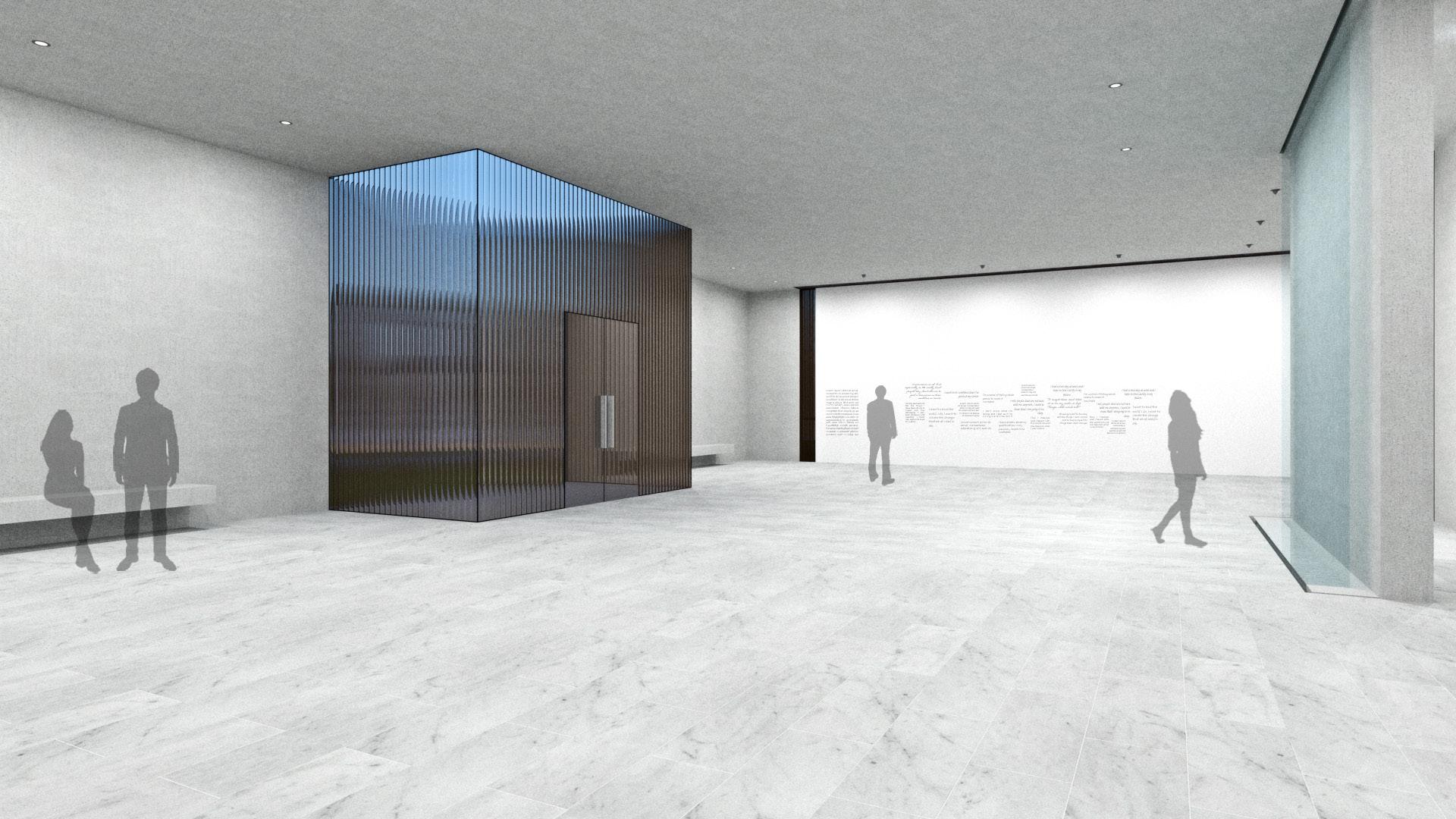
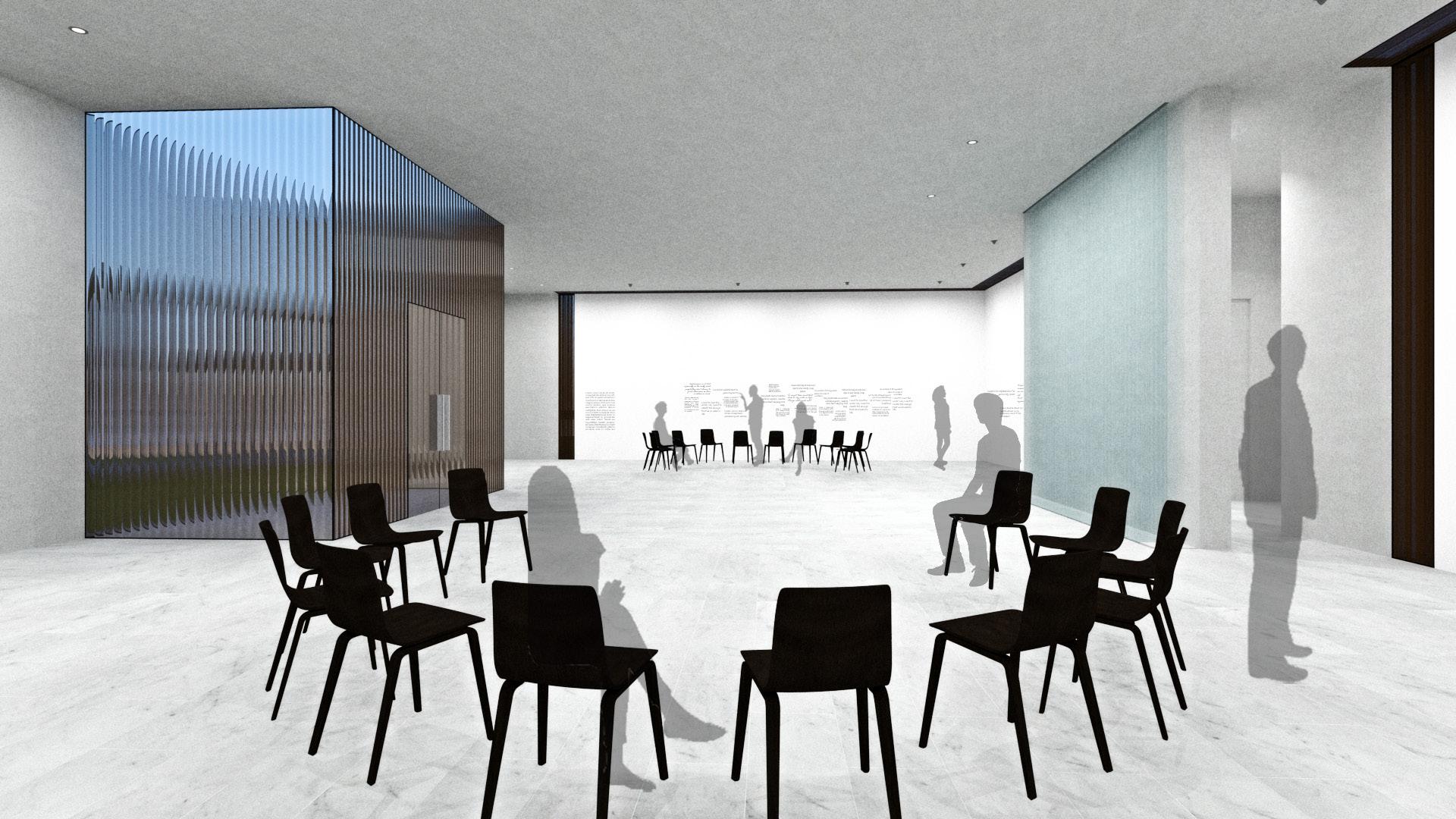
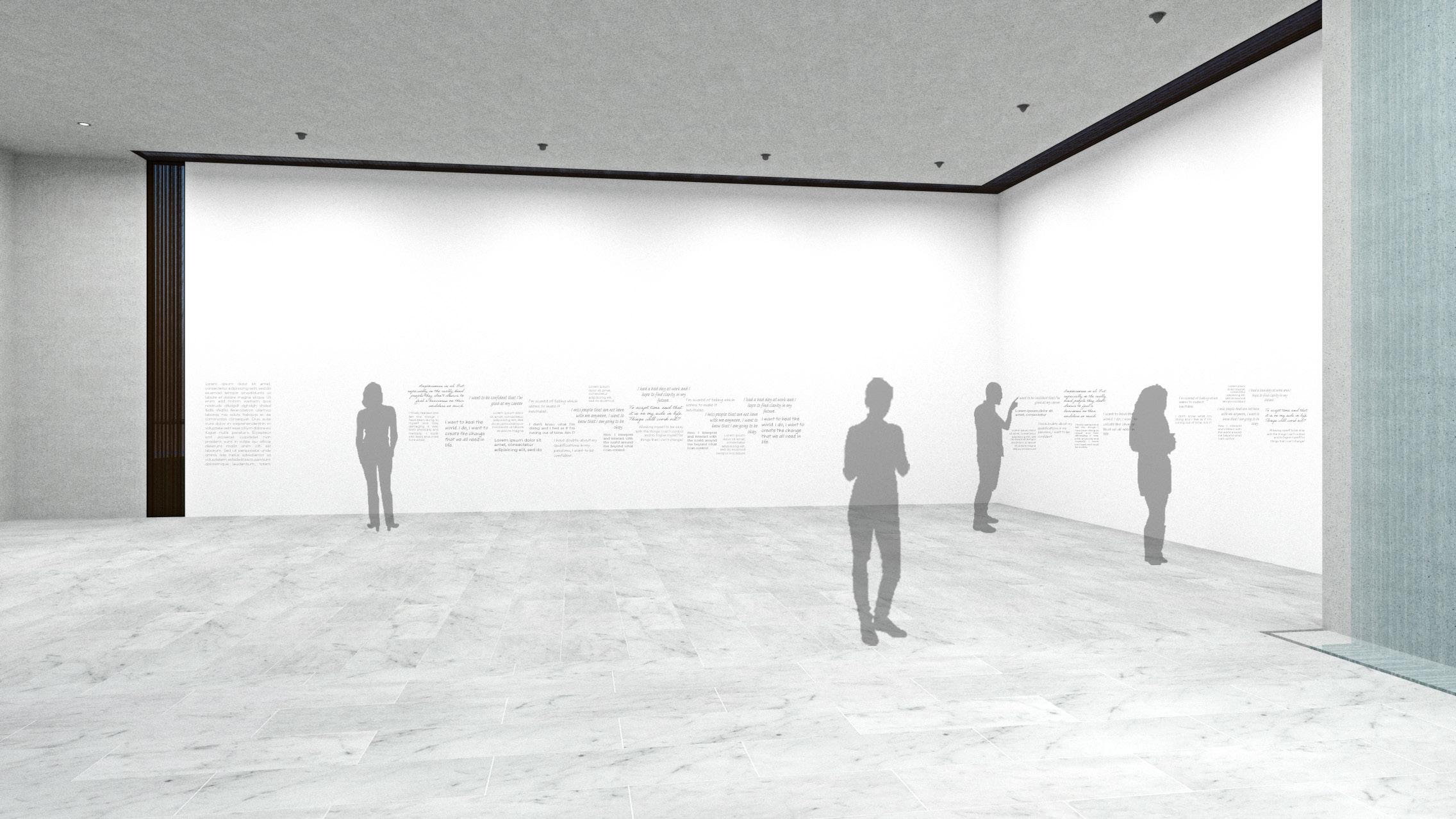
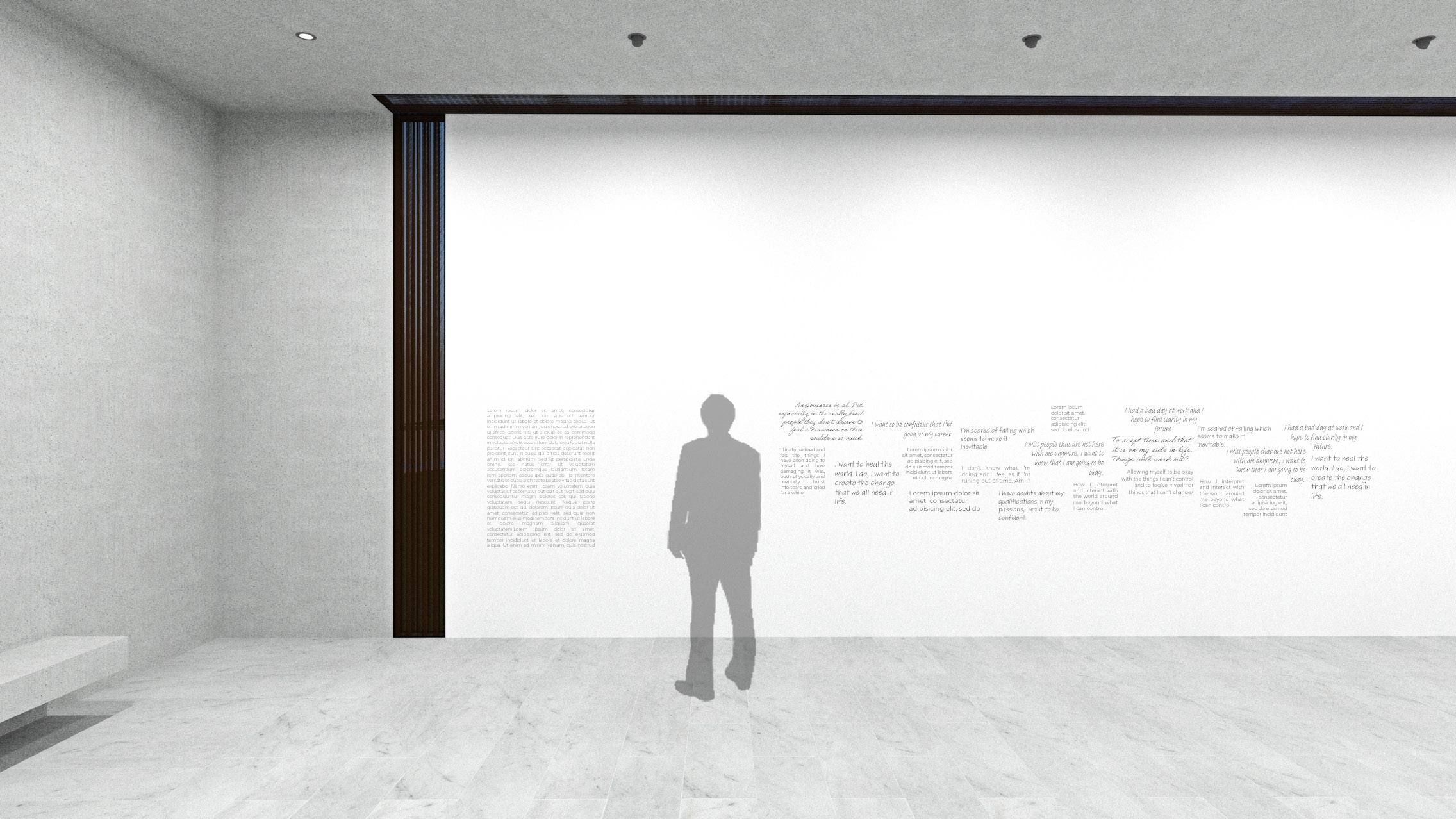
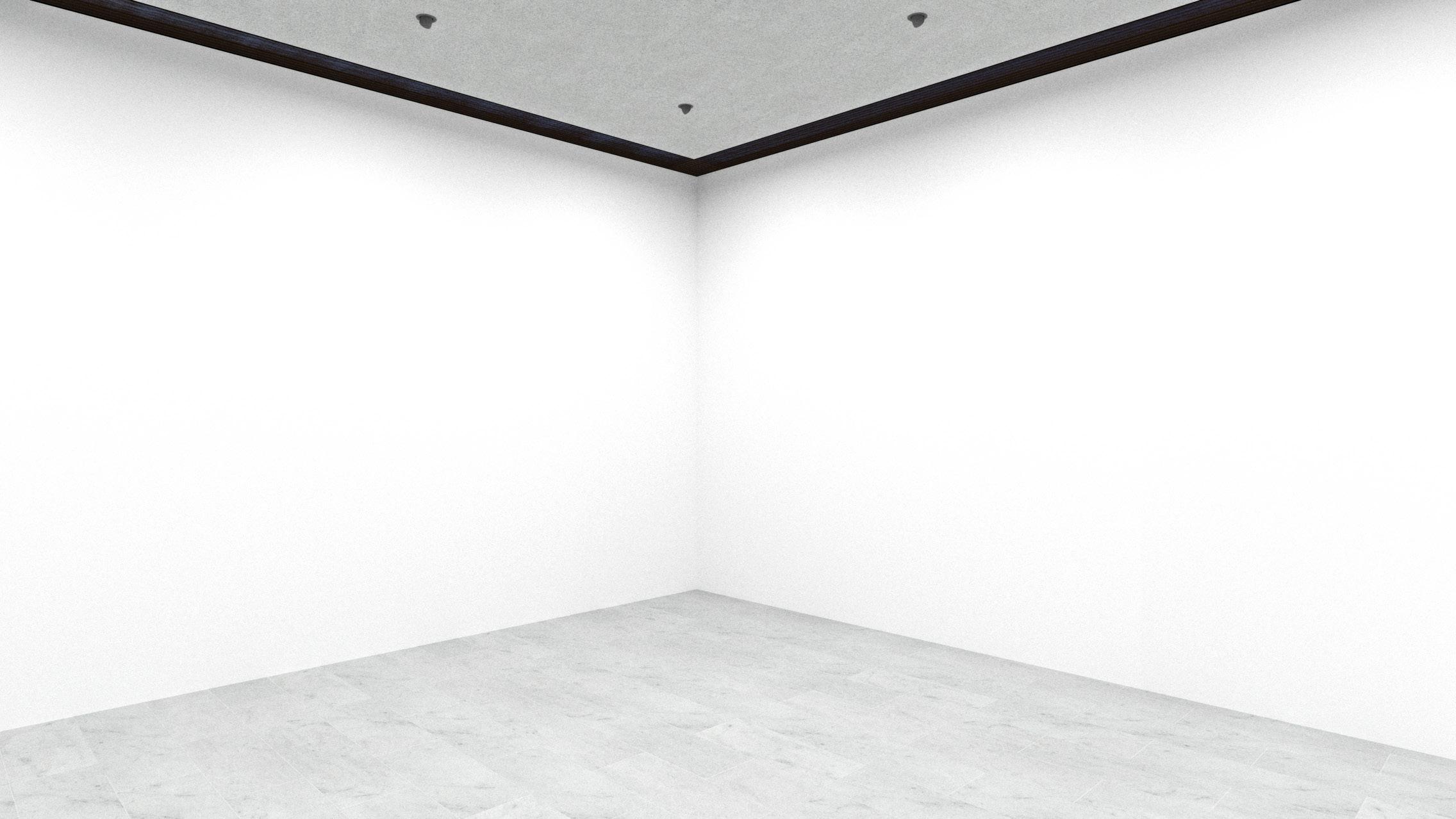
Upon entering to the left is a descriptive text to prompt those that visit to take part in their healing. It reads as follows: Write here what you wish to heal. In times of uncertainty emotions can build up and seem as if a heavy weight is being carried around day to day. In this space you are free to write anything to reach a sense of relief. There is no limit and no judgment here. Life can be challenging at times; however, healing starts from within by taking that first step towards self-realization for growth.
A blank canvas for the partaking in this healing experience of personal vulnerability through expression and thought. At first encounter the user in this space is greeted with a soothing floor to ceiling water wall feature surrounded by blank white walls such as this one pictured above. Blank, just before many people come to leave their mark. This space is not only designed for a self-curated experience, but it is also designed to be a collective experience by housing group meetings and events. There are chairs located in storage as well as restrooms in the back for all visitors. With the user always in mind the selection of materials was chosen through experimentation and research. To achieve the design concept through detailing the relationships between interior design, architecture, and materiality had to feel unified. It is that of a clean palette not to take over the experience that people will have here but to emulate that experience and truly provide for an enhanced quality of life.