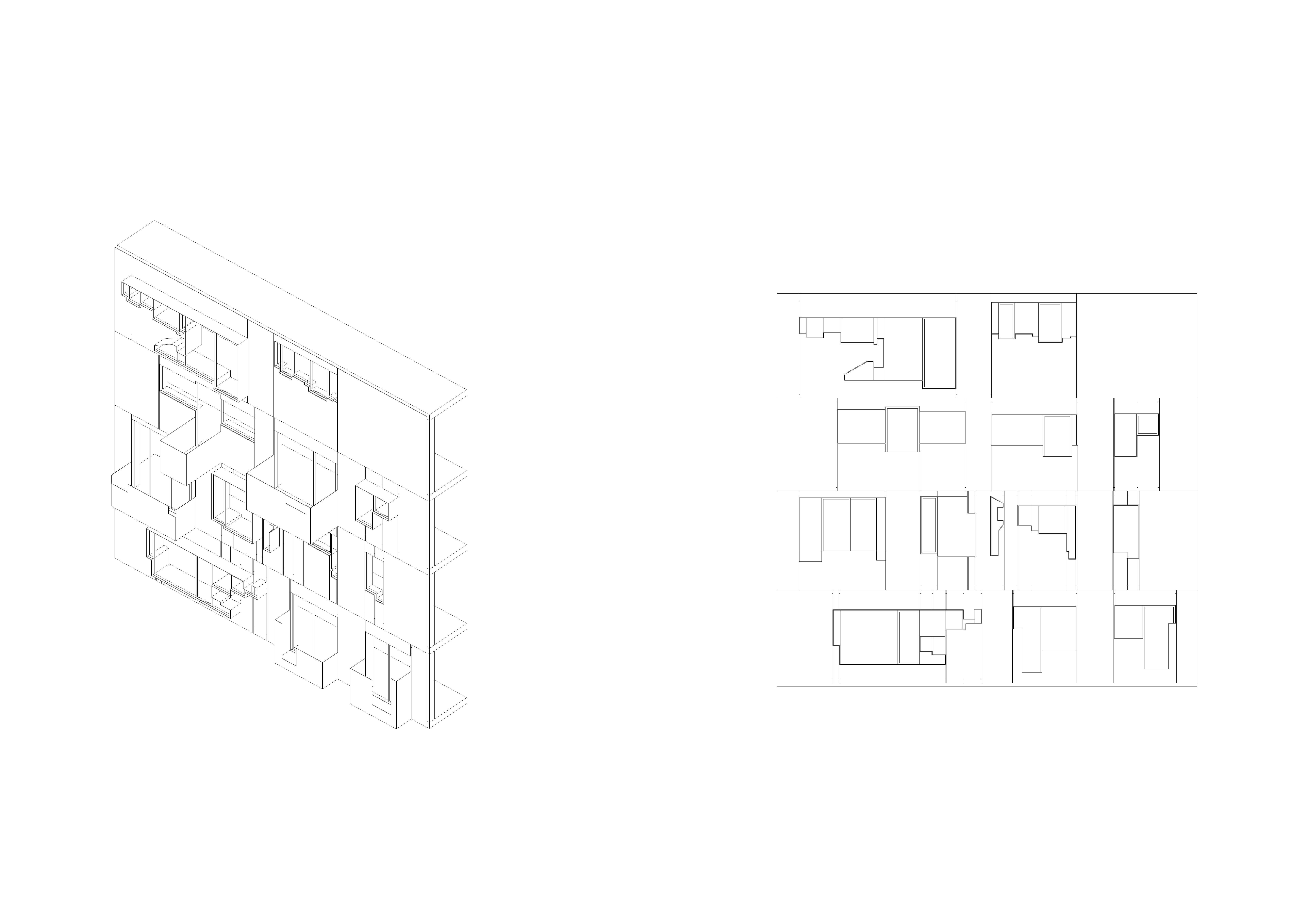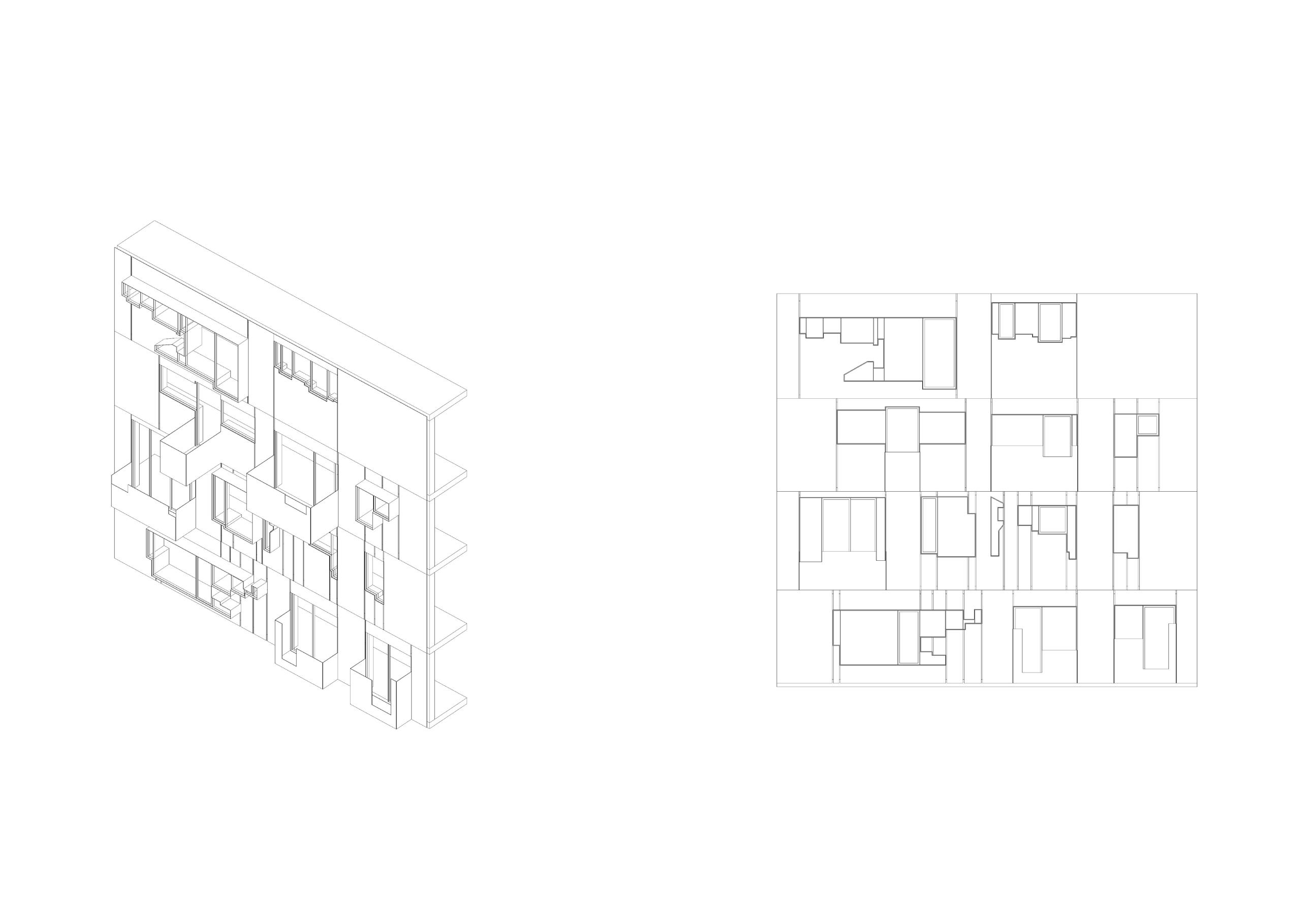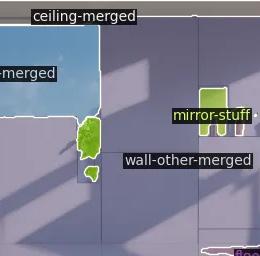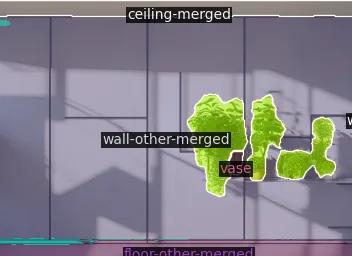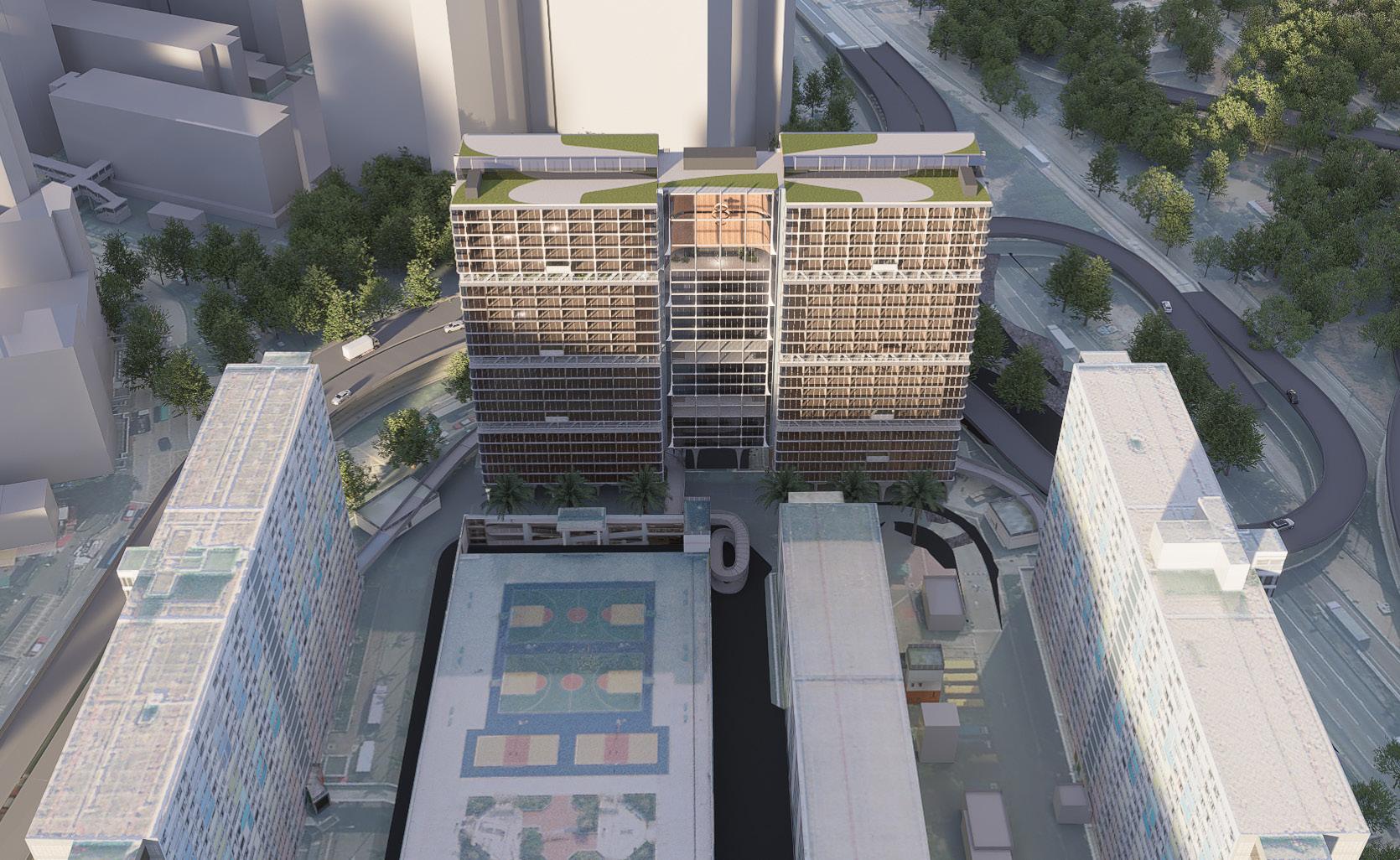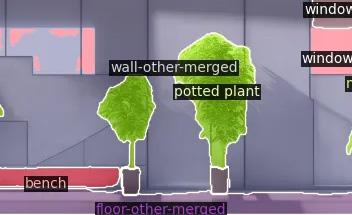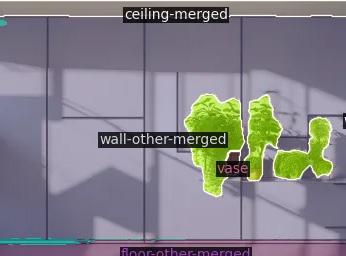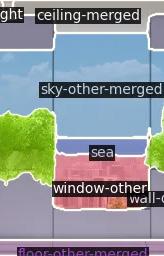








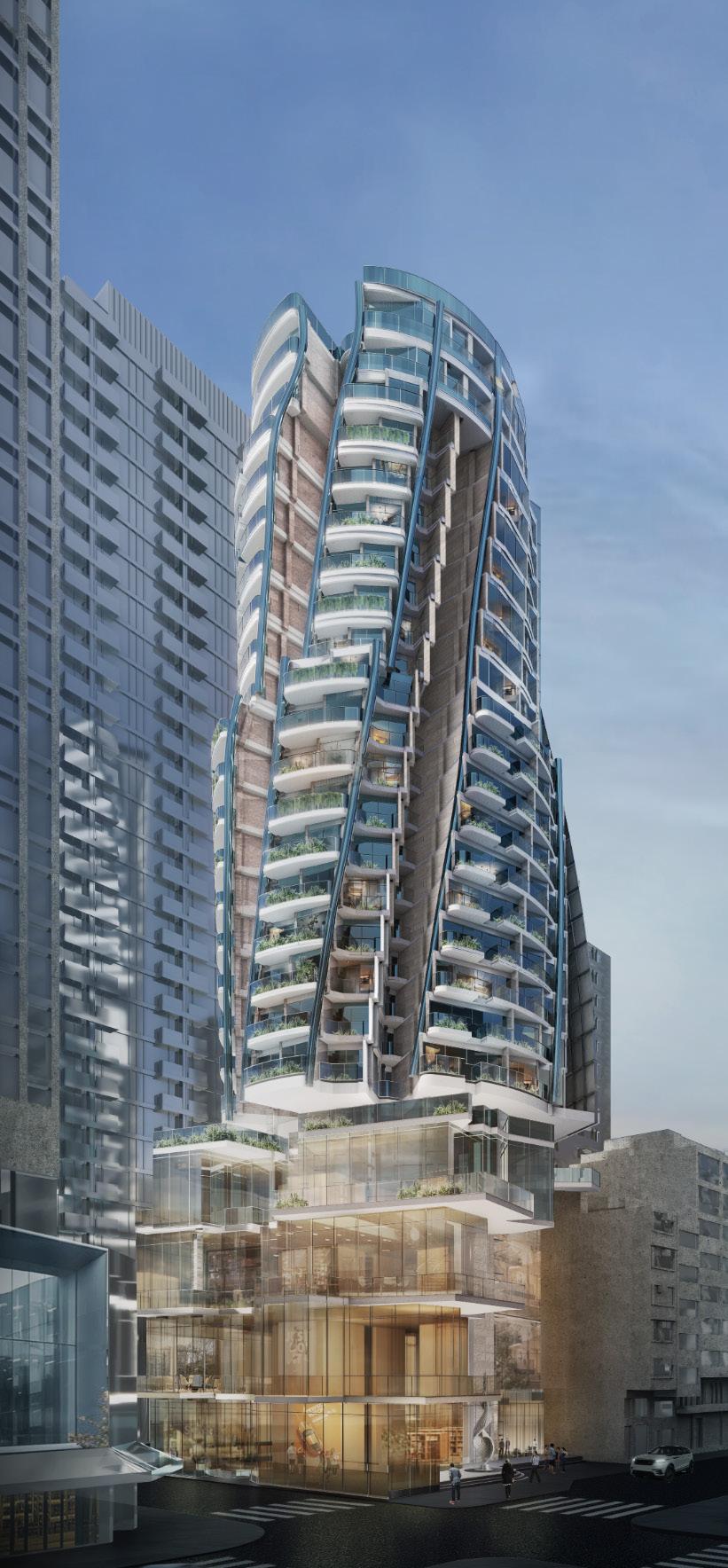

Leveraging Genetic Algorithms and Multi-Objective Optimization to Enhance Urban Living Spaces with View-Centric Architecture
PROPOSED REGULATIONS BASED ON THE DISCUSSION

Policy and Regulatory Impacts:
With the 2000s bringing incentivedriven policies for balcony construction, how effective were these in balancing cost reductions with the enhancement of living quality? Can designing through algorithms and data-driven decisions be a way to quantify these results?
A framework focusing on the balcony’s role as a mediator of views, setting standards for maximizing visual access while balancing density and privacy.
Balcony as a Plot:
If balconies were treated as a micro “First Schedule” plot, how might this encourage better design and integration of light, view, and noise standards?
What design strategies or metrics could be implemented to better score balcony performance, particularly in terms of visual access, environmental impact, and user experience?
A policy that incentivizes balconies as functional elements of architecture, addressing both livability and environmental responsiveness.
Balcony Typologies:
Should balcony regulations vary across Class A, B, and C sites, and if so, how could these typologies address specific challenges such as density, proximity, and view access?
How can the idea of balcony plots incentivize architects and developers to go beyond basic compliance and innovate balcony design for dense urban environments like Hong Kong?
Flexible regulations that adapt to site typologies (Class A, B, C) and encourage innovative balcony design tailored to urban density challenges.
Future Standards:
Given the increasing density of urban environments, could a datadriven balcony framework (e.g., view, light, and noise metrics) set a new standard for balcony design?
How might balcony regulations adapt to address climate change, sustainability, and the evolving needs of urban residents?
A system treating balconies as micro-plots, defining their size, function, and contribution to environmental and social goals.
Historical Evolution of Balconies:
How did the shift from verandalike spaces in the 60s to fencedoff balconies in the 70s and 80s reflect societal changes in Hong Kong, such as population surges and living conditions?
How has the customizable and operable nature of balconies influenced their regulation and perception over time?
A regulation to standardize and score balcony performance in high-density urban contexts.


Understanding the problem: The balcony design in Hong Kong is often an afterthought due to a combination of building regulations, historical trends, and the housing market, leading to repetitive, uninspired designs that don’t integrate with the overall building form.
First Phase Early Stages 1960s
Wealthy people were willing to pay extra for spacious indoor/outdoor areas, leading to the popularity of verandas.
Early Stages

Second phase Bay Window 1970s/1980s
As the population surged and living conditions became cramped, maximizing indoor space became a priority. In public housing estates, verandas were often fenced off, re ecting the operable/customizable nature of balconies. The bay window emerged as a solution, being treated as an internal space that was less likely to be modi ed illegally.
Third Phase Environmental Awareness 1990s
The government started enforcing the de nition of balconies, restricting enclosure modi cations. Developers began negotiating with the government to combine utility platforms and balconies for calculation purposes.
Fourth Phase Market-Oriented Shift 2000s
Policies began to encourage balcony construction through incentives. This approach proved effective as developers could construct basic balconies but still sell all the balcony area, effectively lowering construction costs.




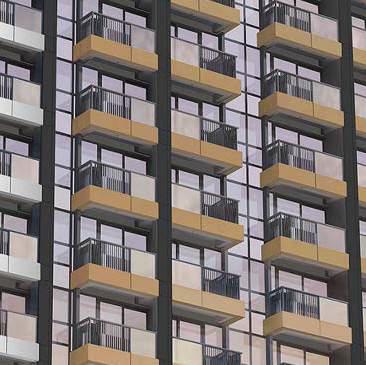

























Physical space issue: The current design analysis doesn’t effectively drive the design process because it lacks consideration of the physical space’s complexity.
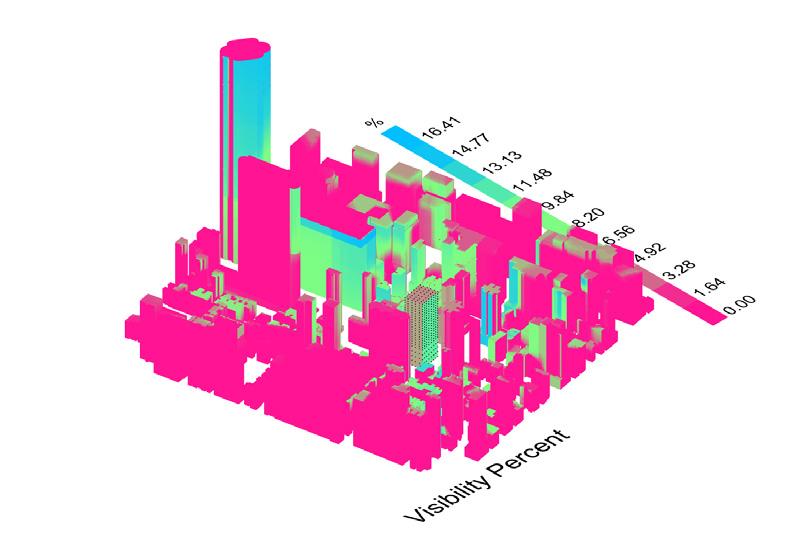

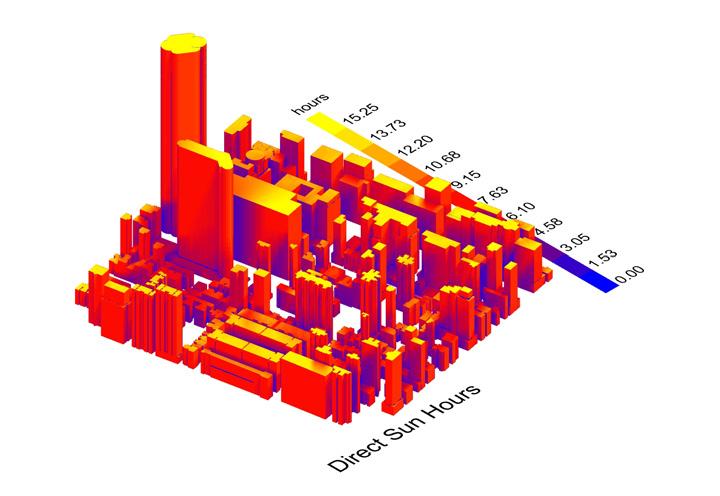
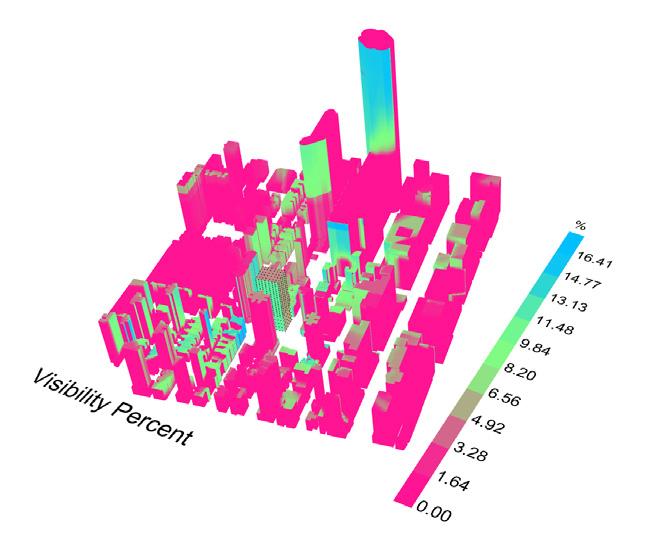




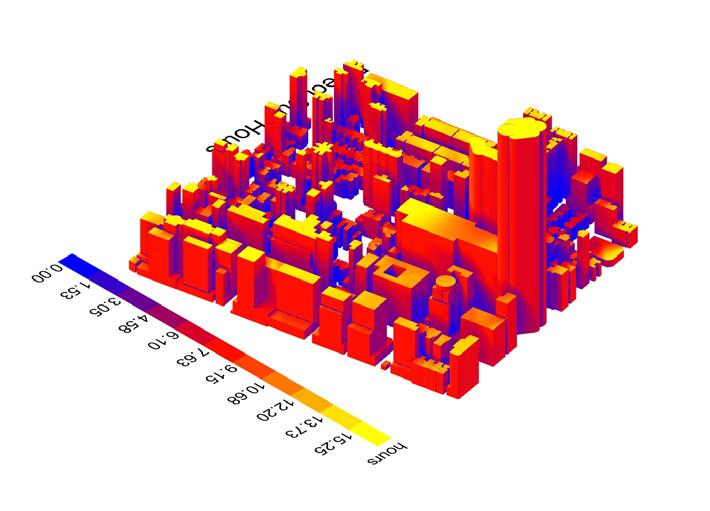
This investigation aligns with the regulatory theme of the course, exploring the interaction between design space, regulatory space, and physical space. Environmental analysis often reduces sustainability to an add-on feature, a reactive measure to "proof" a given scheme. Like balconies, environmental philosophy is frequently overshadowed by programmatic demands and perceived as con icting with development potential and density. However, if these elements could be seamlessly integrated, they could provide a powerful foundation for innovative and sustainable design.
Integration of Environmental Design
Like a balcony, environmental philosophy is regularly overshadowed by programmatic concerns, seemingly in natural opposition to development potential and density. However, if these elements could be integrated, they might serve as an excellent starting point for design.


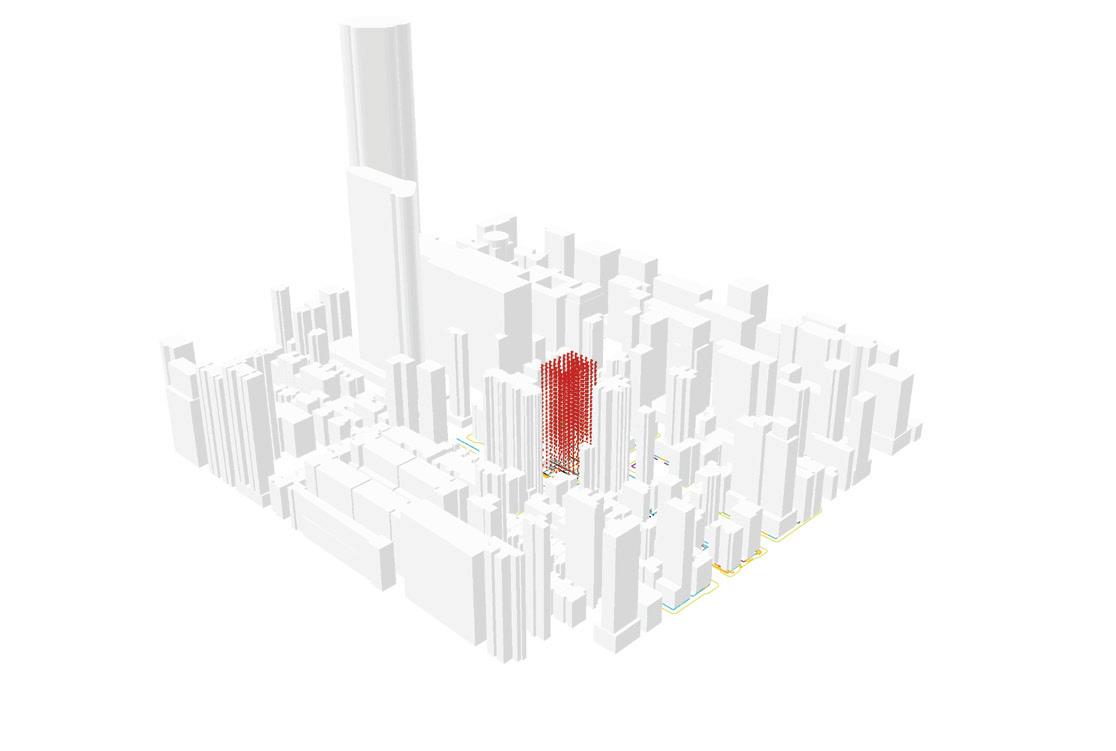
Regulation and housing market issues: The housing market influences design by treating views as sellable features, not focusing on quality design, but rather on pricing based on view availability.
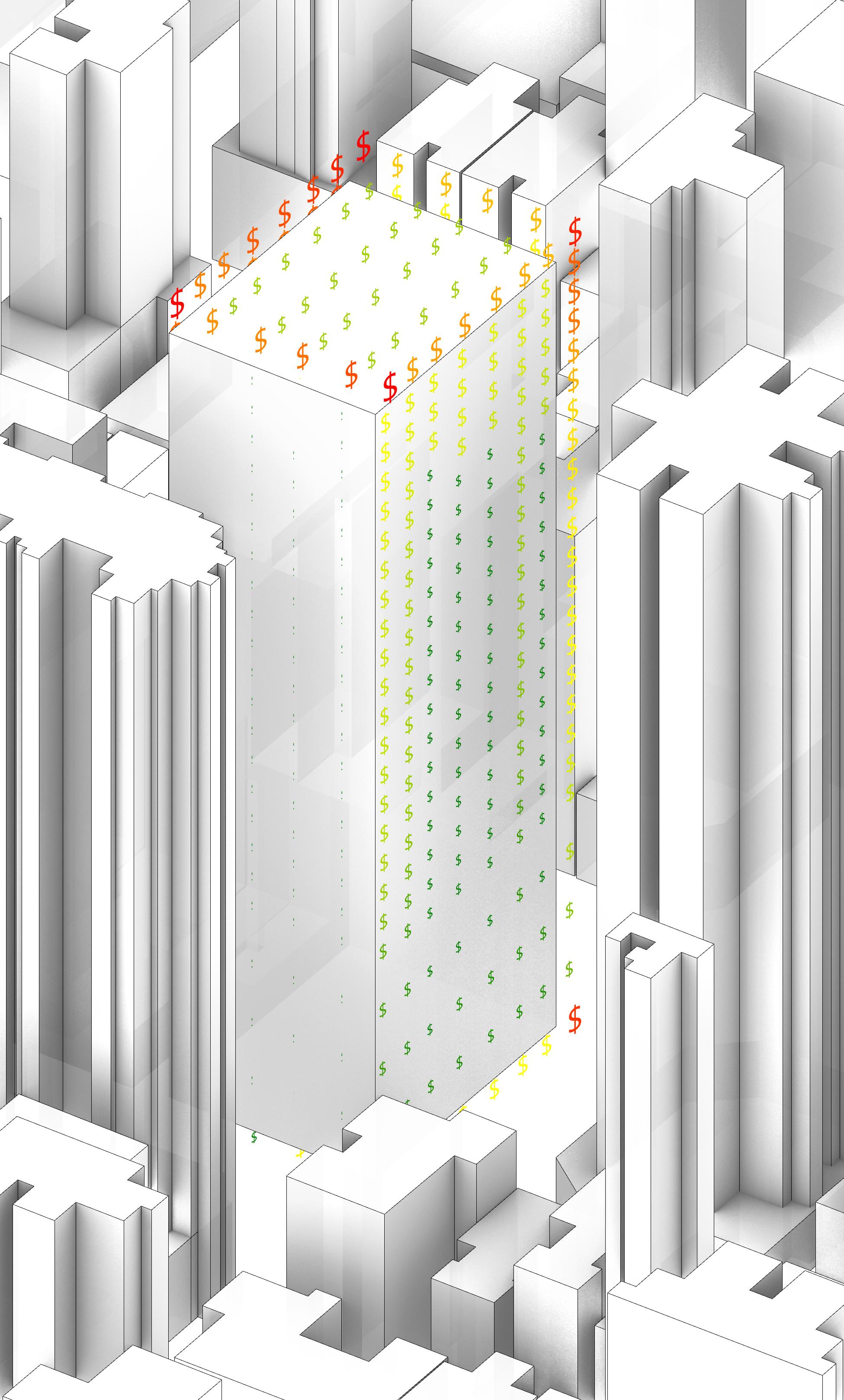



In land-scarce Hong Kong, where views equate to value, the balcony becomes the canary in the coal mine, signaling the prioritization of profit over thoughtful design.
The universal balcony issue: Post-WWII, the inclusion of balconies in all public housing has led to cluttered designs, with the view becoming a scarce resource influenced by urbanization.

1. Early Stages (1960s): Wealthy residents desired spacious verandas for a mix of indoor/outdoor living.
Typology
The Monarch's Balcony (Mughal and Renaissance periods): Balconies were symbols of royal prerogative, used for ceremonies and as signs of power (e.g., Mughal jharokas, Venetian opera boxes).
2. Secondary Stage (1970s/80s): Increasing population density led to balconies being enclosed, re ecting a push for interior space. Bay windows became common.
Middle-Class Diffusion (19th Century Europe): Balconies shifted from symbols of monarchy to features of urban living. Haussmann’s Paris emphasized uniform facades with ornamental balconies for aesthetics and function.

3. Environmental Awareness (1990s): Balconies were rede ned as semi-outdoor spaces to encourage environmental bene ts. Restrictions limited enclosure, promoting ventilation and greenery.
Socialist Balconies (Post-WWII Vienna): Balconies in mass housing (e.g., Karl-Marx-Hof) were democratized, designed for ventilation, sunlight, and connection to the urban environment.
4. Market-Oriented Shift (2000s): Balconies became incentives for developers, with relaxed GFA rules allowing developers to market larger balconies while reducing construction costs.
Luxury Balconies (Globalization and Modern Era): High-rise condos introduced "symbolic balconies" as luxury features, often detached from urban engagement, emphasizing private leisure and status.
Both balconies served as exclusive, highly visible spaces for af uent individuals. In both cases, the balcony acted as a semi-public yet private extension, representing status and luxury. However, while historical balconies were heavily symbolic, Hong Kong verandas were functional, blending leisure and ventilation.
In both cases, balconies were adapted for broader accessibility and functional living. In Hong Kong, balconies were converted into practical spaces, while in Paris, they retained their semi-decorative nature. The focus shifted from exclusivity to utility, though aesthetic considerations remained prominent in European examples.
Both contexts recognized the environmental and social bene ts of balconies. In Hong Kong, policies aimed to prevent enclosure and promote openness. Similarly, socialist-era balconies emphasized communal and health-oriented living, with an architectural focus on access to air and light.
Both contexts highlight the commodi cation of balconies. In Hong Kong, balconies became a tool for maximizing marketability. Similarly, global luxury balconies became symbols of af uence, focusing more on private amenities than interaction with the city or environment. Comparison and Analysis

1926


2009 Aqua Tower, Chicago.

Mediators of the Outside World
Trüby, Stephan. Elements of Architecture: An Introduction. Art Papers, Mar/Apr 2014, pp. LVI–LVII.
"What this book investigates is how the key functional components of the house – elements of architecture – accrue outsize psychic and symbolic clout while constantly evolving aesthetically, culturally, and technologically, as a solution to the bedeviling problems that come along with living in enclosed worlds. Since the first domestication, elements has always been tasked with mediating or repelling an aspect of the outside world. The four classical elements of nature conceived by Empedocles (5th century BC) pitted against the four ‘original’ elements of architecture assumed by Gottfried Semper (1851):

BALCONY vs. VIEW
Empedocles vs. Semper
earth vs. mound (floor) wind vs. enclosure (wall) water vs. roof fire vs. hearth (fireplace)"
1860 Haussmannian balcony, Paris.

1451

1614
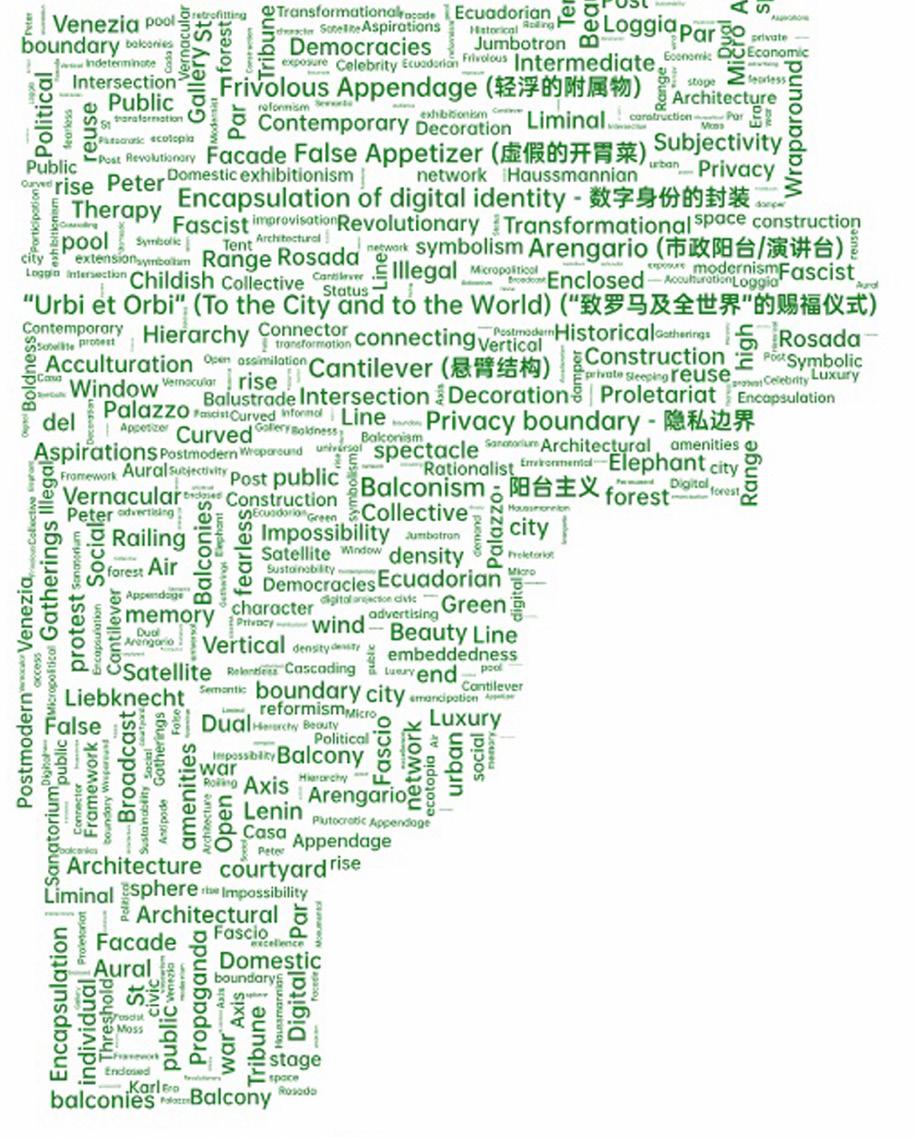
and Regulartory Space: Coverage (BPR First Schedule), (BPR First Schedule), Height (OZP), Site (BPR) | Siteless Appendages 1.2 | Understanding
Rejuvenating balconies: Balconies should be treated as a powerful design tool in dense environments, not just as add-ons, with a design framework that uses data-driven evaluations to optimize their placement.
Haussmannian Grey Elephant Wraparound Balconies, Sanatorium, Sleeping Balcony, Window Tent Arengario cal Balcony, botr on, Ecua dori Balc onyBalcony Beauty Railing, Haussmannian Grey Elephant, Wraparound Balconies, S anatorium, Sleeping Balcony, Window Tent Arengario, cal Balcony, Jumbotr on, Ecuad orian Embass y, Casa del Fascio, Lenin Tribune Palazzo
The Physical and Regulartory Space: Site Coverage (BPR First Schedule), Plot Ratio (BPR First Schedule), Building Height (OZP), Class C Site (BPR)

Sanatorium, Sleeping
1860 Haussmannian balcony, Paris.
Balcony Balcony, Beauty Railing, Haussmannian Grey Ele - phant, Wraparound Balconies, Sanatorium, Sleeping Balcony, Window Tent, Arengario,Political Balcony,botron, Ecuador - ian Embassy, Casa del Fascio, Lenin Tribune, Palazzo Venezia St. Peter's Balcony, Cada Rosada, Karl Liebknecht Portal, Open Air Therapy, Loggia, Fascist Era Architecture, Cantilever, Proletariat, Frivolous Appendage, False Appetizer, Indeterminate Status, Childish Boldness of Construction, Symbolic Hierarchy Transformational Balcony, Curved Facade, Aural Range, Projection, Commanding Heights, Modernist Framework, Propaganda Decoration, Facade Line, Mass Gatherings, Plutocratic Democracies, Monumental Axis, Urbi et Orbi, Rationalist Architecture, RevolutionaryAspirations.Balconism, Relentless fearless emancipa- tion, Digital exposure, Subjectivity, Balcony is connecting, Universal access, Public platform, Permanent audience, Intersection of public and private, Social network, Gallery, Balustrade, Broadcast individual identity Encapsulation of digital identity,







Regulatory/Normative Space Tilted to Physical Space
Hyper Cellularity, Multiplied ad In nitum over the surface, inhabitable viewing frames "Every platform—online and otherwise—is in effect a balcony, with universal access and a permanent audience for the unfolding of our subjectivity."
Systematic Optimization based on key ndings
Balcony Parameters Energy Ef ciency ? Aesthetic Appeal Ventilation
Enhanced Comfort
Optimized Balcony Design

Iterative Testing Simulations View Analysis Ladybug Parameter Pruning
Genetic Algorithm
Multi-objective Wallacei Galapagos
Designing with pipelines: The development process follows three design pipelines, from analyzing site views to formulating a design space that maximizes the quality and quantity of views from the balcony.






















Summary
• a) Generator:
• Produces design options based on input constraints (view quality, regulatory limits, AI-driven visual generation).
• b) Evaluator:
• Assesses design options based on specific criteria such as view area, greenery ratio, regulatory compliance, and environmental factors.
• c) Selector:
• Chooses the best design based on a combination of performance-based evaluations and human input for a multi-objective solution.
This methodology ensures that all the essential factors — from view optimization to regulatory constraints — are considered when finalizing the design.


An elliptical tower is a logical response to achieve two key objectives: maximizing panoramic views and minimizing frontages to neighboring buildings. This approach is particularly effective in a Class C site like Mongkok, where three façades face significant proximity challenges in a dense rectangular grid context. In this configuration, the unit itself becomes a view generator, prioritizing strategic orientation to optimize visual access.



View studies and design formulation: Initial design studies involved mapping the site’s views, focusing on the height and massing constraints, and understanding how views could be maximized for building and balcony design.
View Study - 36m
PANORAMA OF MODERN LIFE
At 36m, the height surpasses most old shophouses but remains below newer residential towers. This level represents a transition space, balancing commercial podiums and mid-range residences. The challenge lies in ensuring visual comfort for occupants while preserving the historical richness and variety of older surroundings. Balconies play a pivotal role here, optimizing views for residents while offering visual relief to those looking toward the building.

View Study - 80m
VERTIGO: FAIR GAME
At 80m, the height dominates the skyline, surrounded by dense clusters of new developments. The historical texture of lower levels gives way to a pure visual competition, where expansive layouts and purchasing power dictate the hierarchy of views. At this level, balconies become strategic vantage points, maximizing prime sightlines and engaging in a dynamic interplay of perspectives.
• a) Generator:

• Description: This component generates the initial design solutions based on the view conditions and regulatory constraints.
• Function: Using Ladybug to conduct view studies at different heights and orientations, the radial plan is generated to identify the view vantage points.
• Key Variables:
View roses from Ladybug (representing the distribution of views from different heights and orientations).
Building massing constraints based on regulatory site coverage.
Maximized view area based on the surrounding environment (e.g., identifying unobstructed vistas).
Building height variations for maximizing exposure to open views.
• b) Evaluator:
• Description: Evaluates the effectiveness of each design solution in terms of its view quality and regulatory compliance.
• Function: The genetic algorithm is used to evaluate and refine design solutions based on how well the generated building form fits the regulatory constraints and maximizes view quality.
• Key Variables:
View area coverage (how much of the skyline or open view the balcony can capture).
Regulatory site coverage (limits imposed by building codes).
Environmental factors (sunlight, wind exposure, etc., though they are secondary in this pipeline).
View quality (degree of unobstructed views, scenic beauty).
• c) Selector:
• Description: Selects the best-performing designs based on a comparison of the evaluation results.
• Function: Genetic algorithm selection chooses the top-performing building massing that meets both the regulatory constraints and view optimization requirements.
• Key Variables:
Fitness score from genetic algorithms (calculated based on how well the design matches the objectives).
View optimization criteria (maximizing view area and minimizing obstructions).
Regulatory adherence (ensuring compliance with site coverage constraints).
Optimization using view conditions: View roses, radial plans, and genetic algorithms are used to optimize building form and site coverage, ensuring maximum view vantage while adhering to regulatory constraints.
Using Grasshopper and Ladybug tools, the site’s building heights and constraints are analyzed to simulate view accessibility across levels. These inputs align with development guidelines, establishing a baseline for understanding the physical space and its regulatory context.

The simulation generates view roses, 3D plates mapping the horizontal visual real estate from the site. These highlight the façade’s visual potential, guiding balcony placement to optimize views while integrating design, regulatory, and aesthetic considerations.



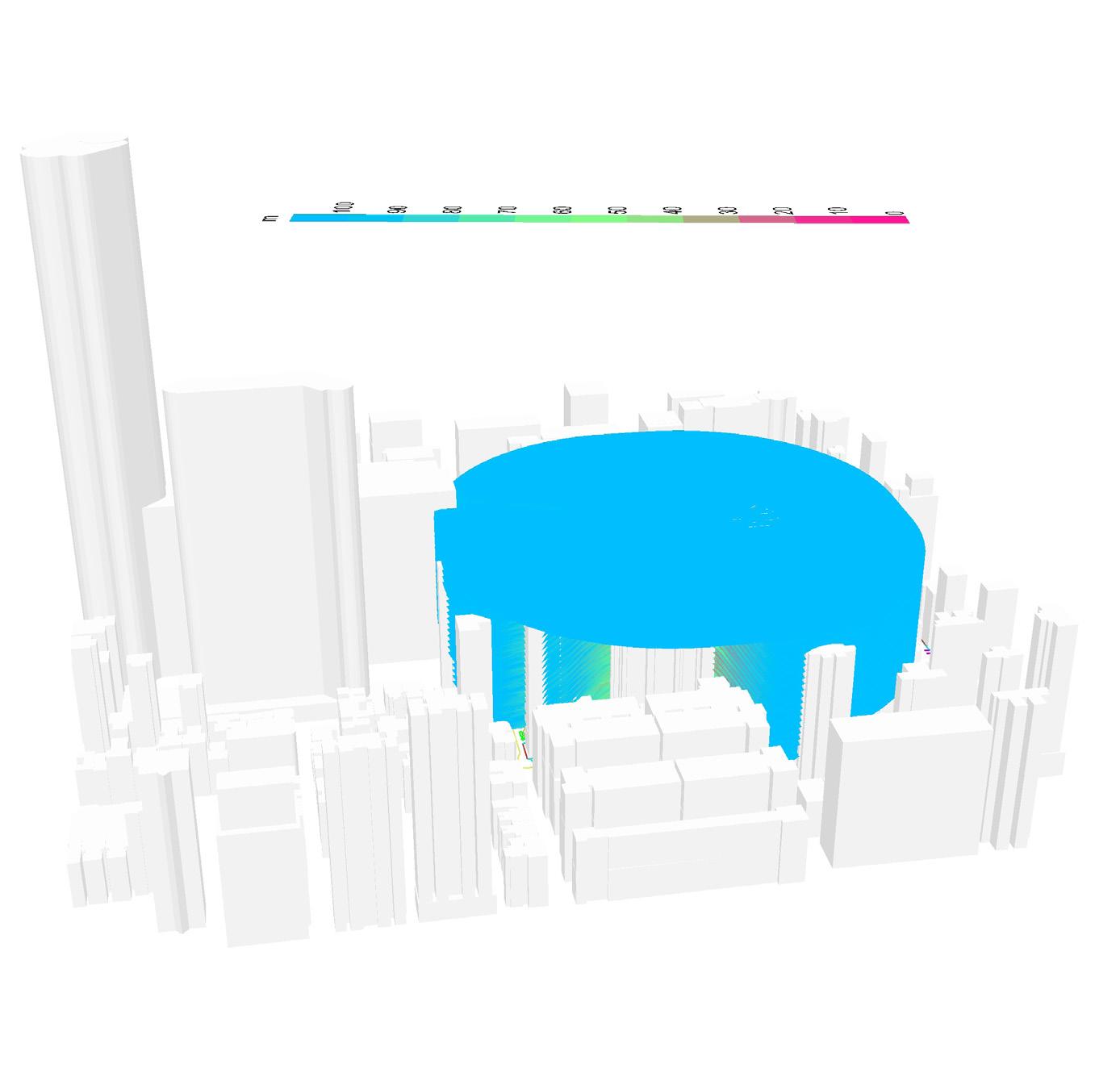


The view analysis at each height is scaled to match the maximum buildable area on that floor, adhering to the site coverage requirements outlined in the first schedule of the Building (Planning) Regulations (BPR). This ensures that the generated view roses align with both regulatory constraints and design objectives, integrating visual potential with permissible building mass.


With the ability to perform visual form-finding, the design process evolves beyond basic massing to incorporate environmental analysis from the outset. By encoding maximum developable area and environmental considerations into the initial design stages, this approach ensures that sustainability and context-driven design are intrinsic rather than treated as afterthoughts.
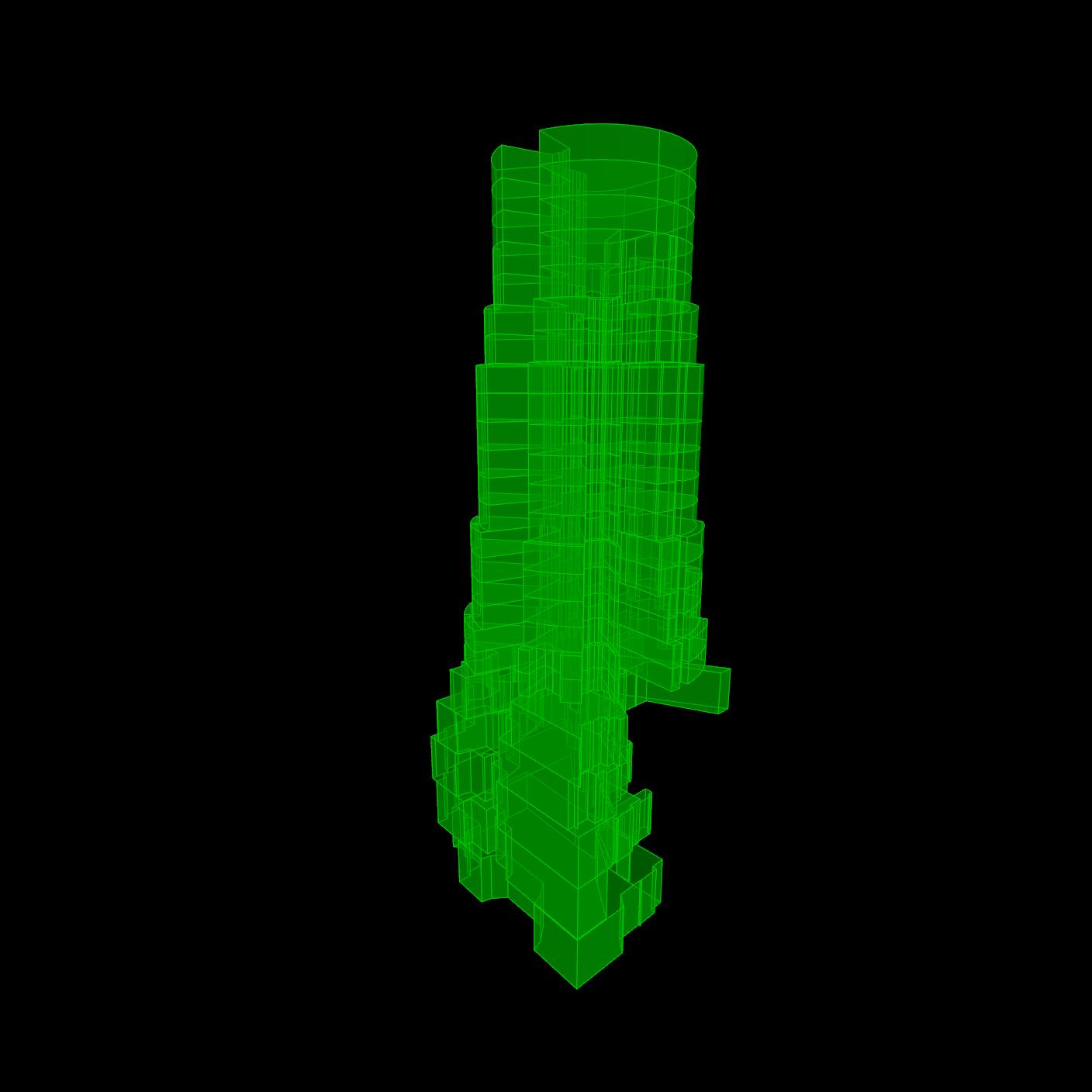
Key Concepts:

• Evaluation: The evaluation process focuses on determining how well the balcony and building design maximize views based on various performance factors.
• Variables: Key variables include building height, site coverage, view angles, and the area of the balcony.
• Optimization: The goal of this pipeline is to optimize the building form to maximize view quality while adhering to regulatory constraints, such as site coverage and building mass.
Process Breakdown:
• View Analysis:
• The site grid and skyline are mapped out, identifying key view corridors. The focus is on maximizing the quality and quantity of the view for the building’s balconies.
• View roses generated using Ladybug are employed to assess views at different heights. These views are converted into radial plans that avoid obstructions and maximize the available view area.
• Genetic Algorithm Optimization:
• A genetic algorithm is used to explore different building forms, adjusting variables like height and floorplate dimensions to maximize the view from the balcony.
• The algorithm evolves over multiple iterations, selecting and reproducing the best-performing design solutions (in terms of view optimization) while adhering to regulatory limits on site coverage and floor area.
• Regulatory Constraints:
• The algorithm also respects the regulatory limits on site coverage at different heights, ensuring the design remains compliant while optimizing the view area for each potential balcony.
Outcome:
• A massing model is created that reflects both the optimal view quality and site coverage constraints, forming the basis for further design refinement.


01 Integrating Environmental Evaluation with Policy
This approach ties environmental evaluation closely to regulatory constraints and the physical qualities of the space. By aligning environmental considerations with building regulations, this method ensures that environmental constraints are not just abstract metrics but directly influence the design and materialization of building components, fostering a more integrated and sustainable approach to architecture.






Parameters
Regulatory/Normative Space Tilted to Physical Space
Hyper Cellularity, Multiplied ad In nitum over the surface, inhabitable viewing frames "Every platform—online and otherwise—is in effect a balcony, with universal access and a permanent audience for the unfolding of our subjectivity."
Systematic Optimization based on key ndings
Genetic Algorithm
Multi-objective


• a) Generator:
• Description: Generates initial design typologies by manipulating the building massing and slab edges to test for the best possible view exposure.
• Function: This pipeline focuses on manipulating the slab edge curves through form finding processes (e.g., using tweening curves) to adjust the massing and optimize views.
• Key Variables:
Slab edges (defining the building’s geometry).
View optimization (ensuring a good view from different floors).
Building massing shape (height, floor area ratio)
• b) Evaluator:
• Description: Assesses how well the generated designs maximize both view and spatial performance.
• Function: Uses multi-objective optimization to evaluate whether the design maximizes the view area and minimizes structural or visual obstacles.
• Key Variables:
View area (percentage of the window or open sky visible).
Environmental factors (sunlight access, cross-ventilation).
Design performance (optimizing both spatial efficiency and aesthetic qualities).
• c) Selector:
• Description: Selects the best designs based on a comparison of performance criteria, using multi-objective optimization.
• Function: The fitness function calculates the design’s performance across multiple objectives, like maximizing views and ensuring regulatory compliance.
• Key Variables:
Fitness score (calculated by combining view area, structural efficiency, and aesthetic impact).
Performance metrics from the multi-objective optimization.
Maximization of design goals (e.g., maximizing floor area, view quality, and compliance with regulations).
Regulatory/Normative Space Tilted to Physical Space
01 Establishing a Methodology for Design Space Exploration:
Hyper Cellularity, Multiplied
Hyper
the
inhabitable
Regulatory/Normative Space Tilted to Physical Space
Conceptual design approach: A multi-objective optimization is used to balance area specifications and performance across all floorplates, driving the generation of building forms that meet both view and regulatory requirements.
The visual workflow, from site analysis to view analysis and algorithmic optimization, is structured to demonstrate how design space is explored and formed. The focus lies in methodological validation, providing a clear, replicable process that guides the design toward an informed and systematic solution.


Genetic Algorithm
Multi-objective
Wallacei
Galapagos
Balcony typologies and design space: Although balcony design is not yet detailed, the environmental factors influencing it are already embedded in the design through optimization, with a focus on performance criteria and regulatory compliance.

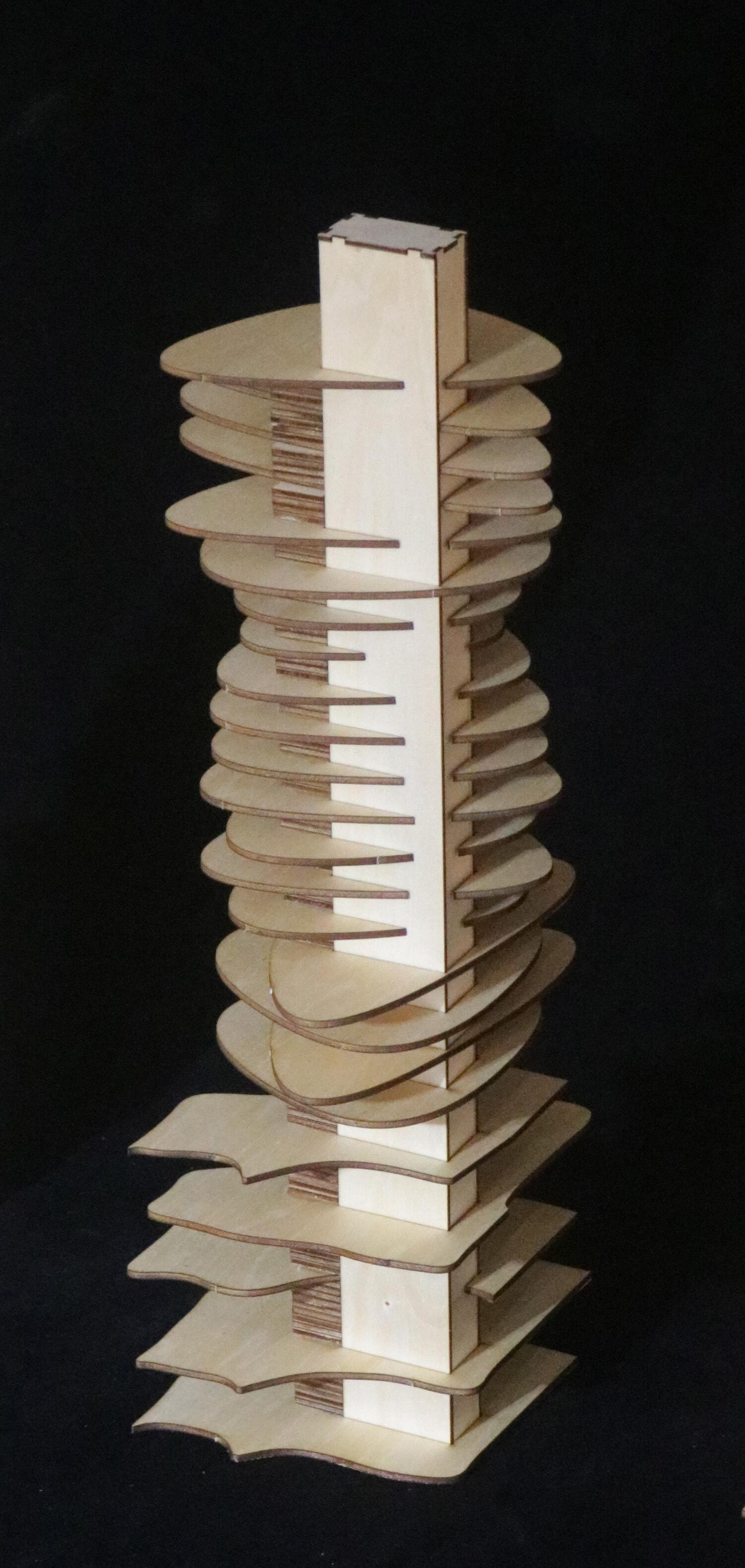







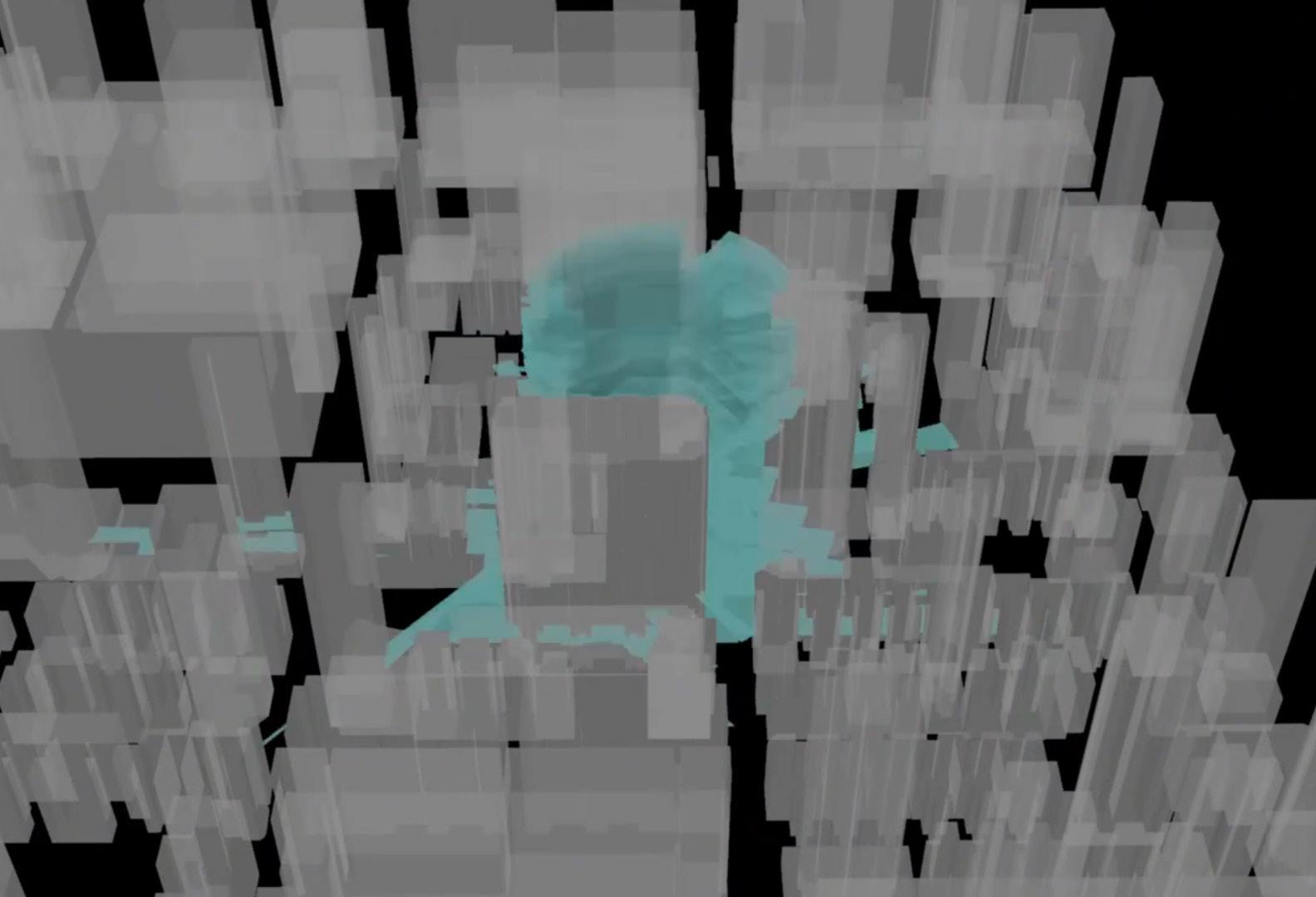




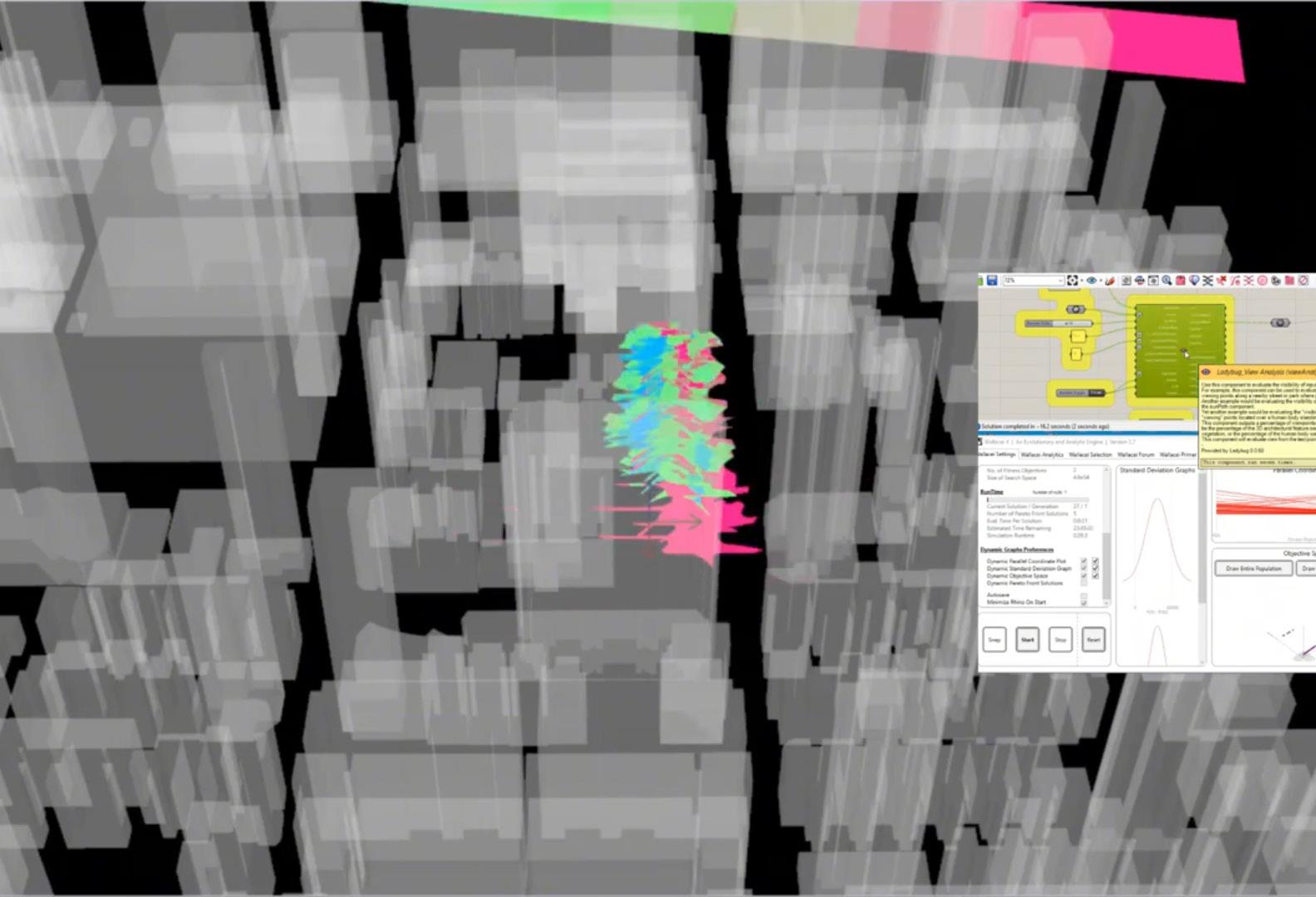


Key Concepts:
• Evaluation: The evaluation process is more complex, considering not only the view but also the overall performance of the building’s form across all floorplates.

• Variables: Variables include floorplate dimensions, building height, balcony placement, and environmental factors like wind and sun exposure.
• Optimization: This pipeline optimizes multiple objectives simultaneously, balancing view and performance across the entire building.
Process Breakdown:
• Multi-Objective Optimization:
• The optimization process is expanded to consider multiple objectives simultaneously, such as maximizing both view area and overall building performance across all floorplates. This approach ensures that the building form works harmoniously with its environment.
• Performance factors evaluated include access to natural light, wind flow, and acoustic conditions, as well as how well the balcony design supports these environmental factors.
• Form Generation and Design Evolution:
• Using parametric design tools like Grasshopper, the optimization process adjusts the building form by altering slab edges (through curves and tweening), allowing the building to adapt to the multi-objective criteria set by the optimization model.
• This results in different building typologies that fulfill both regulatory requirements and environmental goals, creating a diverse set of design options.
• Balancing Multiple Factors:
• The optimization process balances view quality (how much window or sky area is visible) and greenery ratio (how much greenery is visible in the view), ensuring that the balconies contribute positively to both aesthetic and environmental aspects of the building.
Outcome:
• Design typologies are produced, with a variety of forms that maximize both view performance and regulatory compliance, laying the foundation for a more personalized and efficient building design.
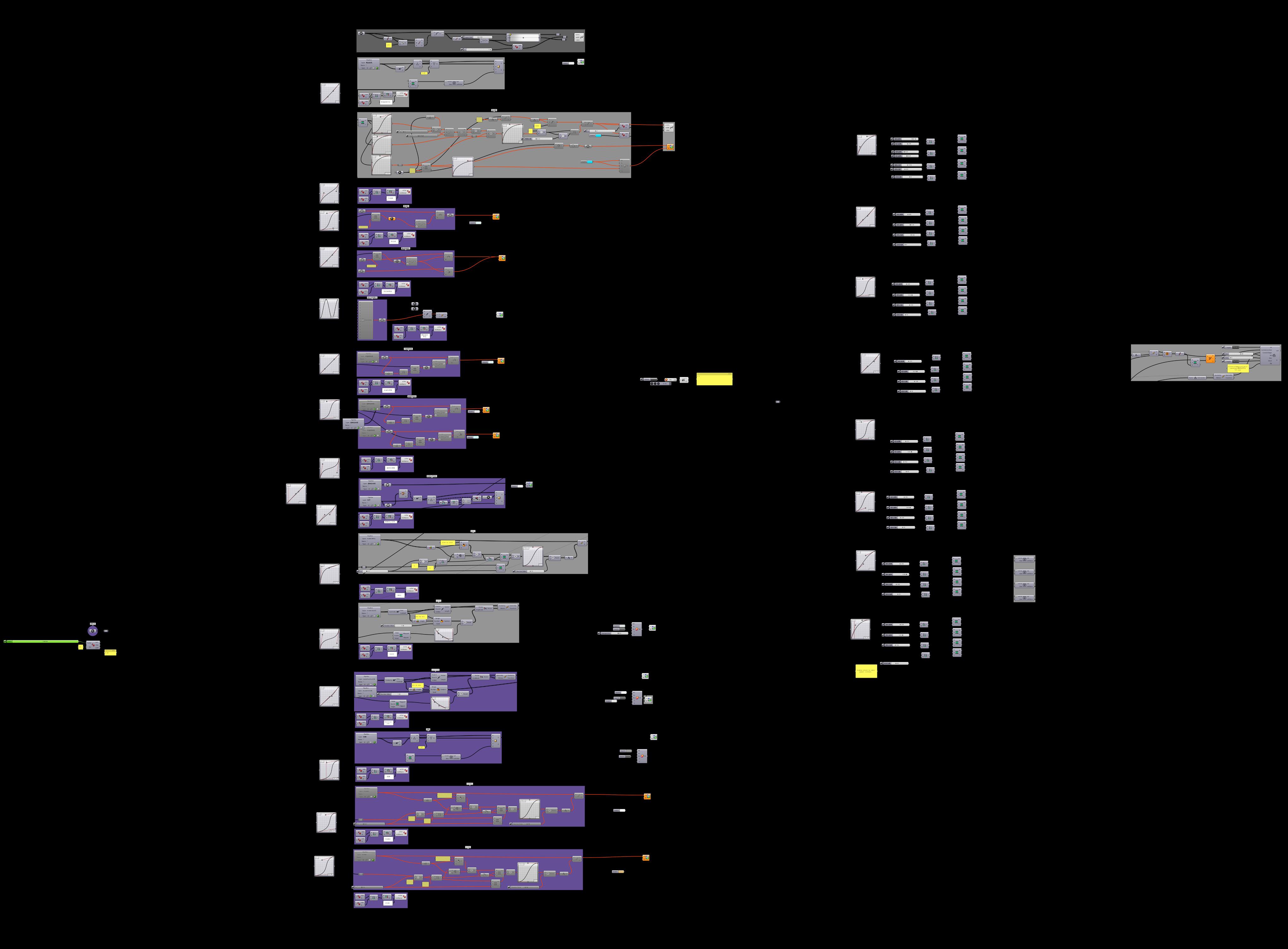

Refining design through conceptualization: The design process is iterative, moving between convergence and divergence, to explore and finalize architectural elements such as the balcony.


• a) Generator:
• Description: Uses Stable Diffusion combined with ControlNet to generate potential balcony and view designs.
• Function: This pipeline uses AI to generate visual concepts of the balcony’s appearance and its interaction with the view. ControlNet provides a specific, targeted design output based on view analysis (i.e., simulating the view from the user’s perspective).
• Key Variables:
View analysis (input from view studies based on the building’s location and height).
AI model prompt (guiding Stable Diffusion to generate specific balcony designs based on user views).
Design elements (balcony size, shape, openness, and materiality).
• b) Evaluator:
• Description: Uses segmentation models to assess the generated images based on specific visual components such as greenery, window area, and wall placement.

• Function: This evaluation process identifies the components that matter most in the design and evaluates them based on view ratio and greenery ratio, crucial factors for the balcony’s appeal.
• Key Variables:
View ratio (the proportion of window or open sky visible).
Greenery ratio (the amount of greenery visible in the generated image).
Segmentation data (how much of the image corresponds to windows, walls, greenery, etc.).
• c) Selector:
• Description: Selects the best balcony designs based on human evaluation combined with performance metrics.
• Function: Human judgment is factored in through multi-objective optimization, where the designer’s preference is also integrated alongside the AI-generated results.
• Key Variables:
Human evaluation (subjective judgment from the designer, scored from 1-10).
Performance-based evaluation (view quality, greenery ratio, window area).
Selection of the top 15% of images based on performance and visual appeal.

View Aspect Engagement
View Importance/Vantage (Greenery) + Field of View (Aperture)
The use of Stable Diffusion and ControlNet for generating images that reflect the view, facade design, and surrounding environment. Multi-objective evaluation of generated images, balancing view quantity and quality. View quality, including the presence of greenery, is directly linked to human comfort and perception, supporting classic architectural principles like Juhani Pallasmaa’s concept of sensory interaction in “The Eyes of the Skin” and Christopher Alexander’s “Zen View” in Pattern Language. The field of view and window-to-wall ratio improve spatial interaction and openness, echoing Le Corbusier’s concepts of “Free Plan” and “Horizontal Window” for balanced light and visual engagement.
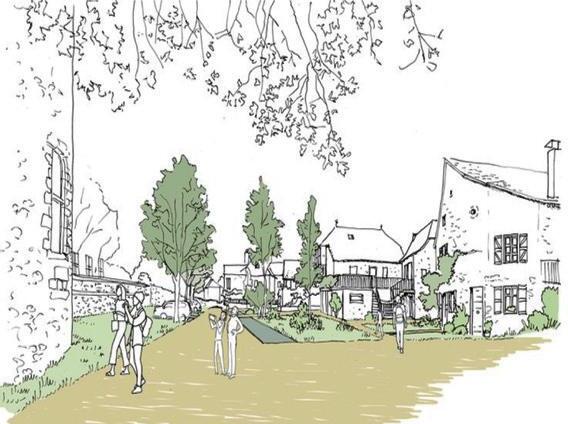


In terms of design conceptualization, we diverge again with Pipeline 3: Using Rhino, perform view analysis and generate images through AI iterations to create compositions of sky, window walls, and vegetation. This helps study the relationships between view quality, opacity levels, and visibility—exploring both optimal and aesthetically pleasing views.

AI-assisted design generation: AI is used to generate balcony designs based on specific view analysis, with human input incorporated through a subjective evaluation process to refine the design space.


Organizing Design Iterations and Environmental Factors



Pipeline 3: AI-Assisted Design Generation and Evaluation
Key Concepts:
• Evaluation: AI-generated balcony designs are evaluated based on visual aesthetics (e.g., view quality, greenery, window area) and performance criteria (e.g., view ratio, area ratio).
• Variables: The key variables in this pipeline are image properties, such as window area, greenery, and the amount of sky visible.
• Optimization: The pipeline optimizes the view and greenery ratio through AI by generating a variety of design options and selecting the most effective ones based on human and performance-based evaluations.
Process Breakdown:
• AI Design Generation:
• Stable Diffusion and ControlNet are used to generate balcony designs based on the view analysis from earlier pipelines. ControlNet specifically helps generate view-specific designs, simulating the user’s perspective when looking out from the balcony.
• This AI model serves as the design generator, producing a wide range of balcony typologies based on specific prompts, including view and design preferences.
Outcome:
• Design typologies are produced, with a variety of forms that maximize both view performance and regulatory compliance, laying the foundation for a more personalized and efficient building design.
SEGMENTATION VIA dpt_hybrid-ade20k.pt https://paperswithcode.com/dataset/ade20k
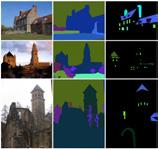

GENERATION (70 IMG)
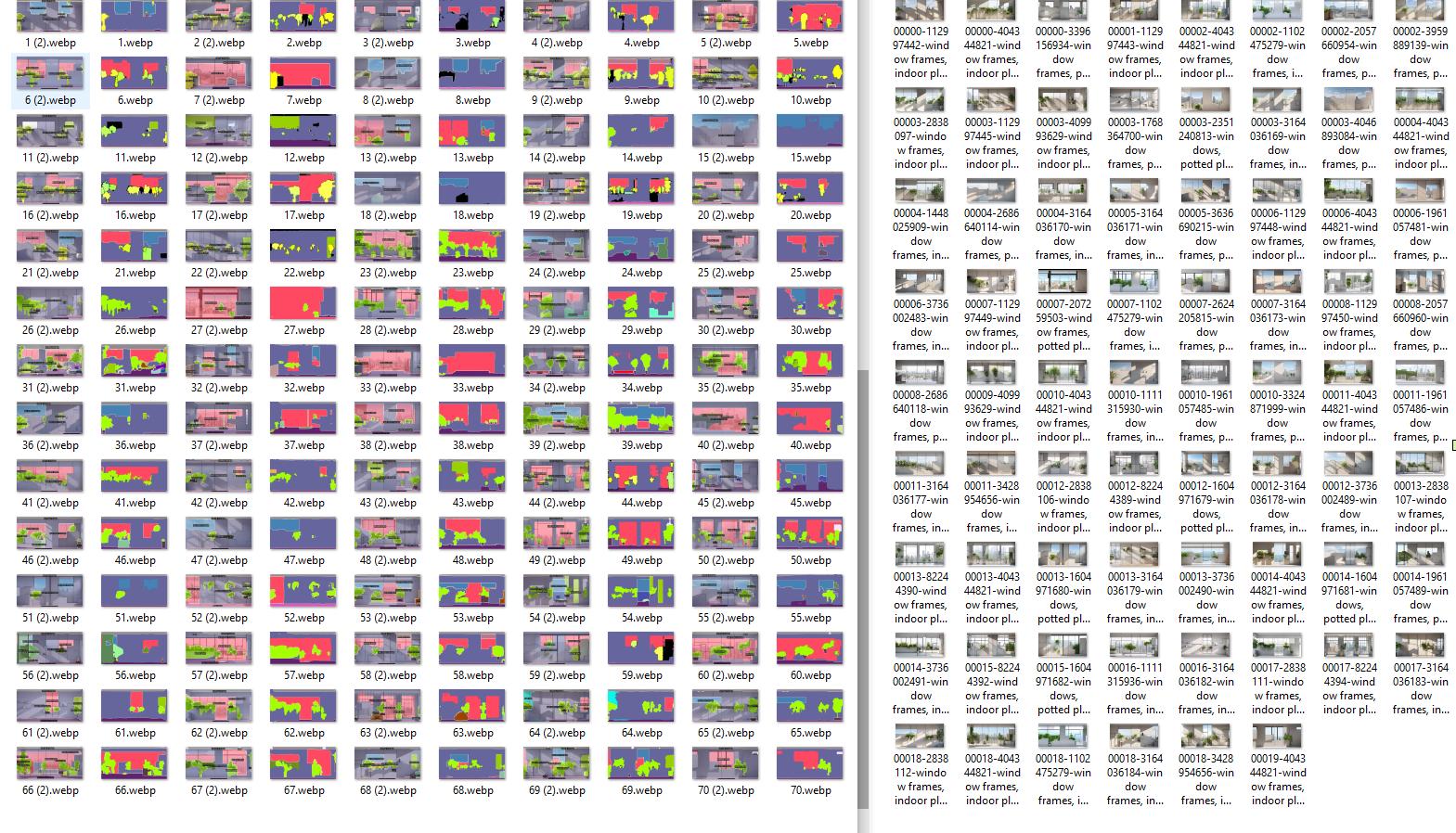
Evaluation through segmentation: Segmentation and pixel analysis identify key visual elements in the generated images, such as window and greenery ratios, which are then used for further design optimization.

Key Concepts:
• Evaluation: AI-generated balcony designs are evaluated based on visual aesthetics (e.g., view quality, greenery, window area) and performance criteria (e.g., view ratio, area ratio).
• Variables: The key variables in this pipeline are image properties, such as window area, greenery, and the amount of sky visible.
• Optimization: The pipeline optimizes the view and greenery ratio through AI by generating a variety of design options and selecting the most effective ones based on human and performance-based evaluations.
Process Breakdown:
• Evaluation through Segmentation:
• The generated designs are evaluated using segmentation techniques, which identify key features of the image, such as window area, greenery, and the placement of visual elements.
• The segmentation model assigns specific scores to different image components, such as how much of the image is window space (view factor) or greenery (greenery ratio).
• Performance Criteria:
• The view ratio indicates the percentage of visible window or sky in the image, while the greenery ratio measures the proportion of greenery visible in the view.
• These two metrics are evaluated using Grasshopper Firefly to extract pixel information and generate two performance criteria for view and greenery, providing quantitative data for further optimization.
Outcome:
• Design typologies are produced, with a variety of forms that maximize both view performance and regulatory compliance, laying the foundation for a more personalized and efficient building design.



Optimiser - Single Objective
Generator
Pulling from image pool generated by stable diffusion
Evaluator
1. The greenery proportion elevates view quality, reinforcing user experience.
2. The window-to-wall ratio defines view breadth, ensuring openness and spatial clarity.
Both the greenery ratio and window-to-wall ratio can be quantified, directly linking to user satisfaction and experience. They naturally extend design logic related to views and balconies, balancing both quality and breadth.








Human evaluation in design: Human judgment is incorporated into the evaluation process, allowing for a multi-objective optimization that balances both performance-based and subjective criteria in the design of the balcony.


Optimiser - Multi Objective
Generator
Pulling from image pool generated by stable diffusion
Evaluator
1. The greenery proportion elevates view quality, reinforcing user experience.
2. The window-to-wall ratio defines view breadth, ensuring openness and spatial clarity.
3. NON-PERFORMATIVE EVALUATIONS, DICTATED, TRANSCRIPT SENT TO GPT FOR EVALUATION, OUTPUT NLP SCORING SCALE
Both the greenery ratio and window-to-wall ratio can be quantified, directly linking to user satisfaction and experience. They naturally extend design logic related to views and balconies, balancing both quality and breadth.

Key Concepts:
• Evaluation: AI-generated balcony designs are evaluated based on visual aesthetics (e.g., view quality, greenery, window area) and performance criteria (e.g., view ratio, area ratio).
• Variables: The key variables in this pipeline are image properties, such as window area, greenery, and the amount of sky visible.
• Optimization: The pipeline optimizes the view and greenery ratio through AI by generating a variety of design options and selecting the most effective ones based on human and performance-based evaluations.
Process Breakdown:
• Human Evaluation Input:
• A human evaluation component is introduced, where subjective judgments about the images are recorded. Using a conversation-based approach, Tian and a colleague evaluate each design on a scale of 1 to 100.
• The collected human input is used to train an AI model (via ChatGPT), which generates scores based on subjective preferences. This human evaluation is incorporated into the multi-objective optimization process.
• Multi-Objective Optimization:
• The Wallacei tool is used to conduct a multi-objective optimization, combining both performance-based and human evaluation-based inputs. The output helps select the top 15% of designs based on both objective and subjective criteria.
Outcome:
• Design typologies are produced, with a variety of forms that maximize both view performance and regulatory compliance, laying the foundation for a more personalized and efficient building design.

AREAS OF FACADE WITH SIMILAR VIEW CAN MIX AND MATCH SELECTED TYPE



COMBINATION OF STACKINGS FORMS A "FACADE MATRIX" REVEALING NEW TYPOLOGIES OF WHERE BALCONY CAN BE PLACED

Training AI models: The AI model is trained on a curated set of images, refining its output based on human feedback, enabling the generation of balcony designs that align with both performance and aesthetic goals.
HOW CAN WE DEVELOP A MODEL THAT LEARNS TO IMPROVE DESIGN, CLOSE THE LOOP AND CONTINUE TO NARROW AI'S PRECISION ACCORING TO THE DESIGNERS' OBJECTIVES?




USING LORA (LOW-RANK ADAPTATION) TO TRAIN A MODEL THAT GENERATES FACADES BASED ON OPTIMIZED VIEWS.
THE CLOSED-LOOP SYSTEM THAT REFINES DESIGN THROUGH FEEDBACK FROM THE AI, PRODUCING ARCHITECTURE THAT BALANCES KEY ENVIRONMENTAL FACTORS.


Key Concepts:
• Evaluation: The evaluation process focuses on analyzing the patterns identified in the design data to fine-tune the AI model.
• Variables: Variables include the style and composition of images used for training the model, including the type of balcony design and its visual attributes.
• Optimization: This pipeline optimizes the pattern recognition process by training a model to identify key design elements, allowing for a more refined design generation process in future stages.
Process Breakdown:
• AI Training for Style and Composition:
• After selecting the top 15% of designs, supervised learning is used to train a new AI model on these selected images. This model is trained to recognize key patterns in balcony designs, such as the distribution of windows, greenery, and view spaces.
• The AI model is trained on a base model using LoRA (Low-Rank Adaptation), which simplifies the base model to make it more efficient for generating new designs while retaining the style and composition of the original training data.
• Pattern Recognition:
• The trained model is able to recognize patterns in the balcony design and generate new images based on these patterns. These new images are then integrated into the design process, contributing to the final balcony typology selection.
• Final Model Deployment:
• Once trained, the model can be deployed in design tools like web UI or Grasshopper. This allows for real-time generation of balcony designs based on view-specific inputs, creating a feedback loop for further optimization and refinement.
Outcome:
• A trained AI model is now capable of generating refined balcony designs that adhere to both view-based and performancebased criteria, enabling a more automated and efficient design process.


Deploying AI in design workflows: Once trained, the AI model can be deployed in design tools like Grasshopper or web UI, allowing for the creation of view-informed balcony designs that can be integrated into 3D models.
Image Prompt: window frames, potted plant, wall panels, view out, single floor, high floor, high rise interior, elevation, looking out, best rendering, clean sky, horizon, top design, ultra quality, fine detail, vray, dezeen, archdaily, high above
<lora:balconism:1.6>
Negative prompt: bad image, twisted, blur, bad, odd, incorrect, angled view, forest, building
Steps: 31, Sampler: DPM++ 2M SDE, Schedule type: Exponential, CFG scale: 6.5, Seed: 3290128218, Size: 1024x512, Model hash: 631eea1a0e, Model: XSarchitecturalV11InteriorDesgin, VAE hash: 735e4c3a44, VAE: vae-ft-mse-840000-ema-pruned.safetensors, Clip skip: 2, RNG: CPU, ControlNet 0: “Module: softedge_pidinet, Model: control_v11p_sd15_softedge [a8575a2a], Weight: 1.0, Resize Mode: Crop and Resize, Processor Res: 512, Threshold A: 0.5, Threshold B: 0.5, Guidance Start: 0.0, Guidance End: 1.0, Pixel Perfect: False, Control Mode: ControlNet is more important”, ControlNet 1: “Module: softedge_pidinet, Model: control_v11p_sd15_softedge [a8575a2a], Weight: 1.0, Resize Mode: Crop and Resize, Processor Res: 512, Threshold A: 0.5, Threshold B: 0.5, Guidance Start: 0.0, Guidance End: 1.0, Pixel Perfect: False, Control Mode: Balanced”, Lora hashes: “yangtai: 8aef90d61703”, SGM noise multiplier: True,
Version: v1.10.1


Focus on Depth and Layers
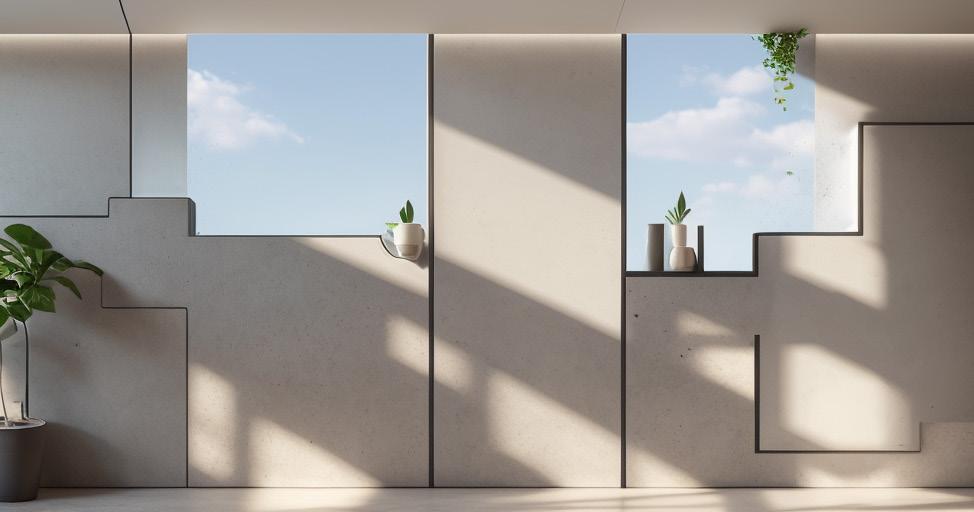
Focus on Materiality Dynamic Forms


00 Environmental Constraints in Building Design
1. Purpose: To test how layering and shading impact spatial perception.
2. Purpose: Introduce materialspecific terms to examine AI’s ability to render realistic material effects.
3. Purpose: Align with your studio’s twisting balcony logic and test dynamic form generation.





Designing building components: The design space exploration process extends from conceptualizing the building mass to refining the facade components, with view considerations integrated throughout.

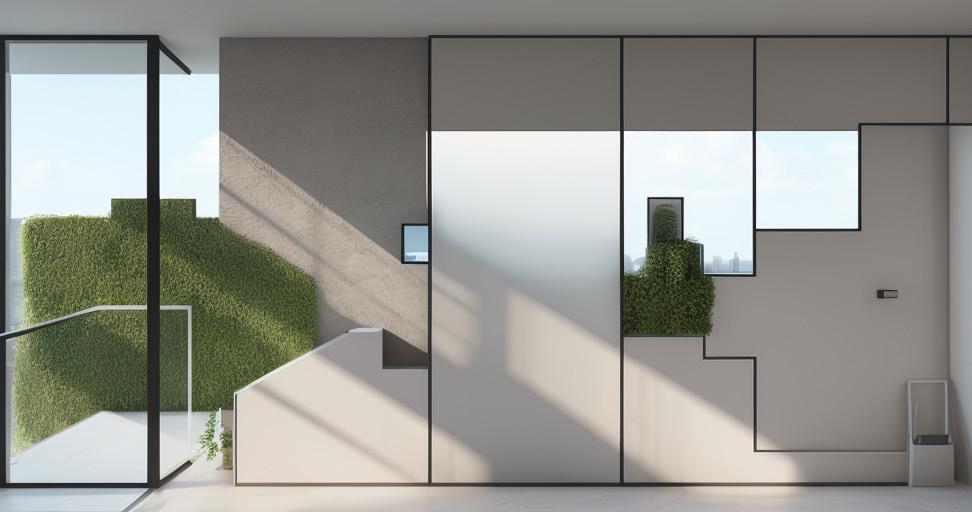










Phasing for practical implementation: The design process includes a phase where the facade design is optimized, creating a manual mechanism for practical, view-informed design decisions.






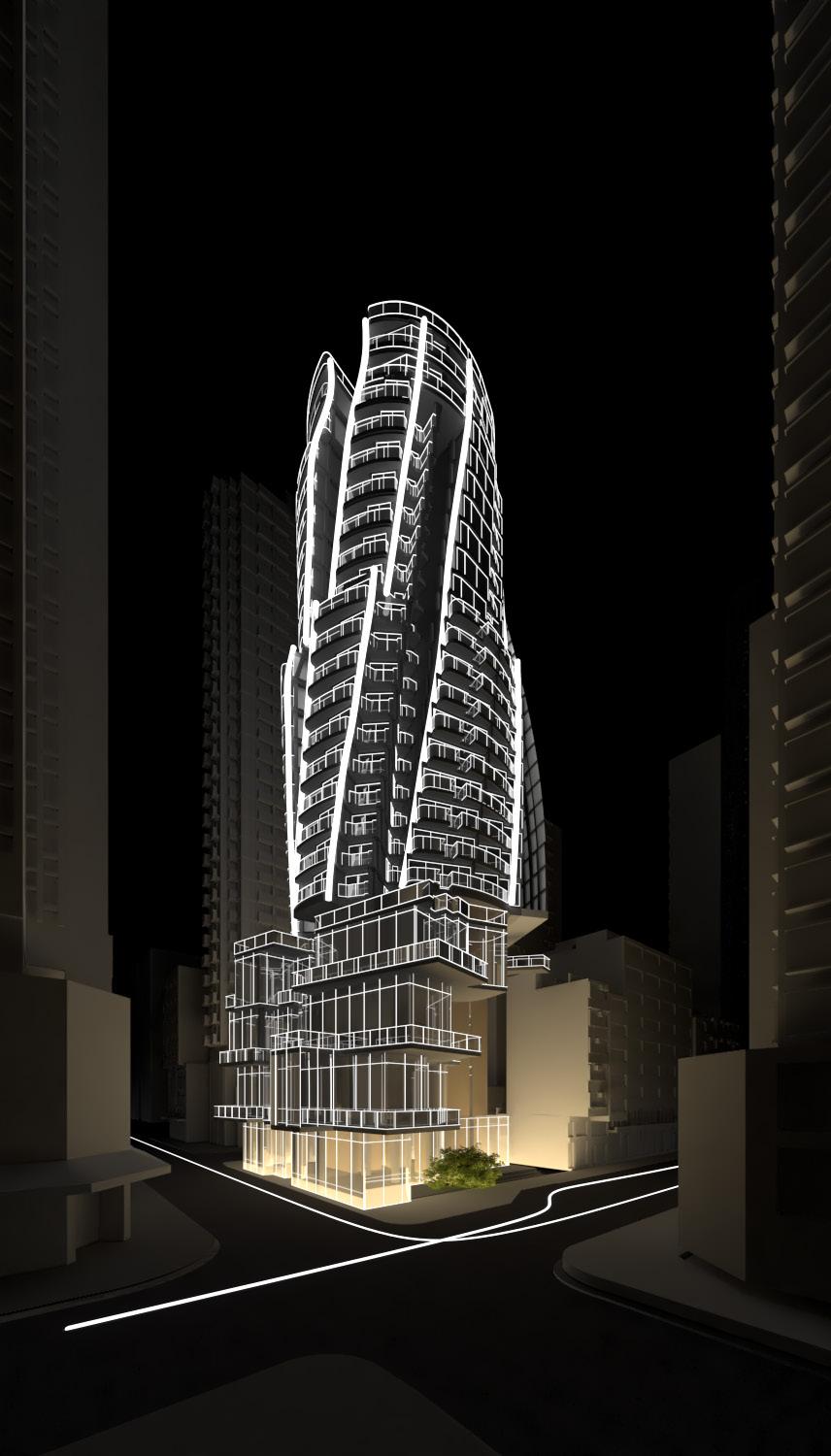



Practical application of design tools: The AI model also facilitates a control mechanism for facade design, allowing for quick translation of sketches into 3D visualizations of the building’s interior and exterior views.



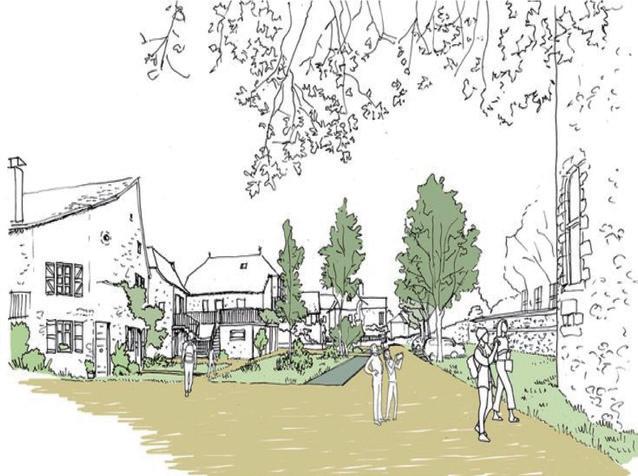

• Evaluation: Used to assess the performance of each design based on view quality, regulatory compliance, and human feedback.
• Variables: Include physical design elements like height, view angles, greenery, and window area, which are adjusted in the optimization process.
• Optimization: Refers to the process of adjusting design variables to meet multiple performance criteria, such as maximizing view quality and compliance with regulatory constraints.
• AI & Machine Learning: Used in the third pipeline for pattern recognition and training models to generate and refine balcony designs based on performance and subjective feedback.
• Each pipeline builds on the previous one, progressively refining the balcony design from broad optimization to specific, AI-assisted fine-tuning, creating a dynamic, data-driven design process.


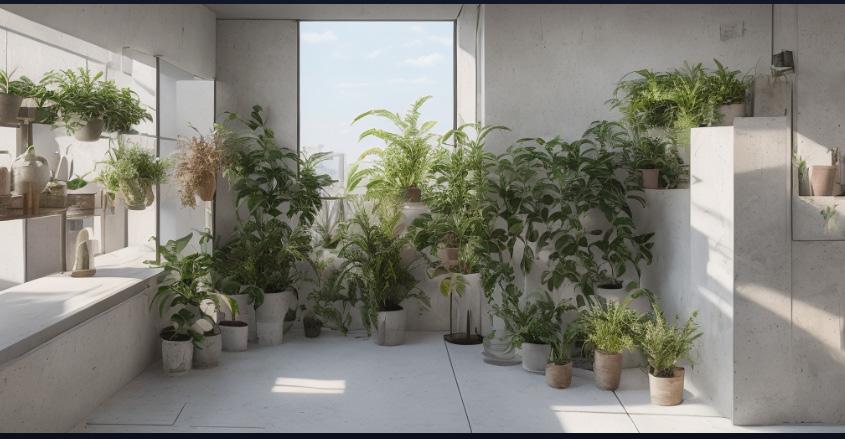



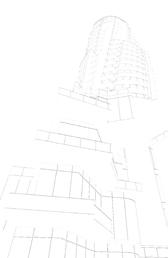
Leveraging Genetic Algorithms and Multi-Objective Optimization to Enhance Urban Living Spaces with View-Centric Architecture
Abstract
This paper investigates an AI-driven approach to optimizing balcony designs in dense urban environments using genetic algorithms, multi-objective optimization, and environmental analysis. The traditional treatment of balconies as passive elements in architectural design is challenged, and new methodologies are proposed for enhancing their functionality and aesthetics. By integrating AI-based design generation, regulatory constraints, and environmental performance, this study presents a more dynamic approach to balcony optimization. Using three computational pipelines—view optimization, form finding, and AI-assisted design generation— this research aims to improve the quality of urban living spaces, addressing both aesthetic and practical needs in high-density settings like Hong Kong.
1. Introduction
1.1 Understanding the Problem
Balconies are common elements in residential buildings, yet they are often treated as secondary, uninspired design features. In dense urban environments like Hong Kong, balconies are typically standardized, following building regulations and maximizing real estate value rather
than responding to environmental factors or enhancing the user experience. This study focuses on the repetitive and uninspired nature of balcony designs in Hong Kong, driven by regulatory constraints and historical trends.
Traditionally, balconies were viewed as additional space for residents, offering potential views and access to outdoor areas. However, over the decades, the pressure of urbanization and housing demands has led to the universal balcony trend. Following World War II, balconies became a feature in all public housing, a tool for maximizing real estate area but not necessarily contributing to design innovation or view quality. This approach has led to a language of repetition—a pattern where balconies are designed in a formulaic manner, detracting from their aesthetic potential and diminishing their contribution to the urban landscape.
While balconies in some cities are treated as a key design element that enhances the living experience, in Hong Kong, their form is constrained by building codes and the economic considerations of developers. The challenge, therefore, is to transform balconies into dynamic, view-enhancing architectural elements that are not only regulated but also functionally integrated into the building’s form. This research seeks to bridge the gap between regulatory space, design space, and physical space, using AI-driven optimization methods to reimagine balconies in the context of dense urban environments.
The primary objective of this research is to explore how view optimization, regulatory compliance, and AI-based generative design can be combined to produce innovative balcony

designs. By leveraging genetic algorithms and multi-objective optimization, this study proposes a new framework for balcony design that integrates environmental factors and building regulations while offering aesthetic and functional improvements. The three research pipelines—view optimization, form finding, and AI-driven design generation—are developed to address the challenges of integrating balconies into the urban fabric without compromising on environmental performance or user experience.
2.1
At the core of this research is the idea that balcony design must be examined within three interrelated spaces: Design Space, Regulatory Space, and Physical Space. Understanding these dimensions is critical for creating a balanced approach to balcony optimization.
Design Space:
This refers to the creative potential for architectural exploration and innovation in the design of balconies. Here, elements such as view quality, aesthetic appeal, and spatial configuration come into play. The design space allows for flexibility, creativity, and experimentation with forms, materials, and layouts.
Regulatory Space:
The regulatory space consists of the constraints imposed by local building codes, zoning laws, and design guidelines. In Hong Kong, these regulations are tightly defined, with limitations on building height, floor area, site coverage, and the maximum allowable balcony projection.
Understanding these restrictions is crucial to ensuring that any design proposals comply with local laws while maximizing the spatial potential of balconies.
Physical Space:
The physical space involves the environmental context in which the building exists. This includes the site layout, views, sunlight exposure, wind conditions, and the surrounding urban fabric. In the context of this study, the physical space plays a key role in determining the optimal placement and design of balconies to enhance views and environmental performance.
To optimize balconies, these three spaces must work in harmony. Design space offers creative possibilities, while regulatory space provides the boundaries within which those possibilities must be realized. The physical space, finally, dictates the specific environmental factors (views, sunlight, ventilation) that influence the design process.

Historically, balconies in Hong Kong were seen as universal elements that contributed minimal architectural value. Post-WWII public housing policies required balconies in every unit to increase livable space and provide access to fresh air and views. However, as urban density increased and regulatory constraints became more stringent, balconies became standardized, with little variation in design. This historical trend led to uniform, repetitive balcony types that did not consider the diverse needs of users or respond to the unique characteristics of each site.
The housing market also plays a significant role in the current design of balconies. Developers, driven by profit motives, focus on maximizing floor area rather than investing in thoughtful design solutions. In this context, the primary function of the balcony becomes an economic one—merely a tool for increasing the saleable floor area.
Research Focus: This study seeks to move beyond this historical treatment of balconies as passive elements by introducing a generative design framework that incorporates view analysis, regulatory constraints, and environmental factors.
This research employs three distinct design pipelines, each focused on a different aspect of balcony optimization. These pipelines allow for the exploration of different design solutions that maximize view quality, compliance with building regulations, and environmental performance.
The first pipeline integrates genetic algorithms (GAs) with parametric design tools (such as Grasshopper) to optimize view quality while ensuring regulatory compliance (site coverage, building height limits). This pipeline provides an initial exploration of the building form and its interaction with the site and views, forming the foundation for further design exploration.
3.1.1 Generator: Parametric Design Tool (Grasshopper):
The generator in Pipeline 1 is responsible for creating multiple building massing configurations, each with varying positions and forms. Grasshopper, a popular parametric design tool, is used to control the building’s geometry and generate diverse forms that comply with the regulatory constraints of the site (e.g., height restrictions, site coverage). Grasshopper allows for the definition of a building envelope — a volumetric boundary where the building mass can be placed — and iterates through potential massing configurations within this boundary.
• Building height: A key variable is the height of the building mass, which must comply with zoning laws and regulatory guidelines on maximum allowable height.

• Building volume: The total volume of the building mass is defined by the constraints of the site and the need to maximize view quality.
• Positioning: The placement of the building mass within the site, relative to the surrounding context (e.g., views, neighboring buildings, sunlight).
Iterative Process:
The parametric design tool generates multiple possible massing configurations by adjusting these variables. For instance, slight rotations or translations of the building mass within the envelope can lead to vastly different view exposures. The massing exploration thus incorporates various permutations of building volume, height, and location on-site.
Once the possible building configurations are generated, the genetic algorithm (GA) evaluates each design option. A key component of this evaluation is the fitness function, which measures how well each design meets the view quality and regulatory constraints. The fitness function is a multi-dimensional function that accounts for several performance metrics:
View Quality:
The fitness function prioritizes designs that maximize the view area for the balconies, especially those that provide the best unobstructed views of the surrounding landscape. This is typically measured by view score, which quantifies the percentage of the surrounding environment (sky, greenery, etc.) visible from the balcony. A higher view score indicates a better view quality. The view rose analysis, which is used to assess views at various points on the site, helps identify the best vantage points for maximizing view quality.
Environmental Factors:


The algorithm also considers environmental conditions such as sunlight exposure and wind direction. These factors are vital in optimizing the microclimate around balconies, which affects both comfort and energy efficiency.
Regulatory Compliance:
The site coverage and height limits prescribed by building codes are also integrated into the evaluation process. The GA ensures that all generated building forms comply with these regulatory constraints, ensuring that the project is feasible and legally compliant.
Objective Balancing:
The algorithm simultaneously balances view quality with site coverage and building height requirements. The fitness function evaluates each design’s ability to fulfill these competing objectives—optimizing for views while adhering to the spatial constraints of the site.
After the fitness function evaluates the different massing configurations, the selector step is where the genetic algorithm's core mechanism comes into play. The genetic algorithm selects the best-performing designs based on their fitness scores and iteratively refines them to explore more optimal solutions.
Selection Process
The selection is based on the principle of survival of the fittest. Designs with higher fitness scores (i.e., those with better views and regulatory compliance) are selected for reproduction. These designs are then mutated and crossbred to create new generations of building forms.
Crossover:
Two or more of the top-performing designs are combined to form new configurations that
inherit characteristics from each parent. For example, one design might have a good view area but poor sunlight exposure, while another might have excellent solar gain but limited view quality. A crossover operation could combine both, yielding a design that balances these factors.
Mutation:
Random changes are introduced to some designs (e.g., shifting the position of the building mass or changing its height), creating diversity in the next generation of solutions. This mutation process helps explore a broader range of potential designs, ensuring the optimization process is not limited to a local solution but can explore the entire design space.
Convergence:
The genetic algorithm continues to iterate through multiple generations of designs, refining the population of potential building forms to converge on the most optimal configurations. The goal is to minimize the difference between the prescribed view area and the actual view area generated by the design.
The second and third design pipelines used in the research, which build upon Pipeline 1 (view optimization and genetic algorithms). Each pipeline contributes to different aspects of balcony design optimization, focusing on form finding, multi-objective optimization, and AI-driven design generation. The goal is to ensure that the balconies not only provide optimal views but also integrate seamlessly into the building form, comply with regulatory requirements, and optimize the overall environmental performance.
Pipeline 2 focuses on form finding and multi-objective optimization, aiming to refine

the building’s geometry for the best possible combination of view quality, environmental performance, and spatial efficiency. This pipeline expands upon the basic massing design from Pipeline 1 by using parametric design tools and multi-objective optimization techniques to explore more complex building forms.
3.2.1 Generator: Parametric Design (Grasshopper)
The generator in this pipeline utilizes parametric design tools, particularly Grasshopper, to create a range of building forms that vary in terms of both their shape and placement within the regulatory envelope. Unlike the basic massing approach from Pipeline 1, this step allows for more complex manipulations of the building’s geometry, particularly the slab edges and facade shapes, which influence the balcony’s view quality, sunlight exposure, and privacy.
Design Variables:
Building Geometry: Parametric manipulation of the slab edge curves, façade angles, and building shape.
View Quality: View rose analysis and placement of balconies based on view availability.
Regulatory Constraints: Compliance with site coverage and height limits.
3.2.2 Evaluator: Multi-Objective Optimization
The evaluation process in this pipeline is based on multi-objective optimization, where multiple conflicting objectives are optimized simultaneously. The algorithm balances view quality, spatial performance, and environmental performance, such as light exposure, ventilation, and sunlight penetration into the building. The fitness function evaluates each design iteration based on several criteria:
View Quality:

Measured by view area and view score (percentage of unobstructed views visible from the balcony).
Spatial Efficiency:
Ensuring the balcony design doesn’t impede the flow of the building’s program and is wellintegrated into the overall spatial layout.
Environmental Factors:
Sunlight exposure and wind flow are factored into the design to ensure the balcony contributes to the microclimate around the building.
The fitness function assigns a weighted score to each design iteration based on how well it satisfies these multiple objectives. The result is a set of designs that strike an optimal balance between view optimization and building performance.
3.2.3
The selection of the best designs is carried out by the multi-objective optimization algorithm (e.g., NSGA-II, a non-dominated sorting genetic algorithm), which selects solutions based on Pareto optimality. Pareto optimal solutions are those that cannot be improved in one objective without degrading performance in another.
Selection Process:
This pipeline ensures that the selected design solutions are not only compliant with regulatory constraints but also optimize multiple criteria (view, environmental performance, and spatial efficiency) simultaneously.

The third pipeline incorporates AI-driven design generation to simulate a wide range of balcony designs based on view analysis and user preferences. This pipeline uses Stable Diffusion, ControlNet, and segmentation software to generate balcony designs and evaluate their performance against both objective criteria (view quality, greenery ratio) and subjective feedback from the designer.
3.3.1
In this pipeline, AI tools such as Stable Diffusion and ControlNet are used to generate balcony designs based on predefined view conditions. Stable Diffusion is a generative AI model that creates images based on textual prompts. For example, the AI might be prompted with the design requirements of a balcony that maximizes the view of the city skyline or the natural landscape.
Design Variables:
View Conditions: The AI uses view analysis data from the previous pipelines to inform its design generation.
Balcony Features: Parameters such as balcony size, shape, and materiality are adjusted to generate diverse designs.
The ControlNet tool is employed to guide the generation process, ensuring that the designs respect the view rose and view optimization data generated in earlier pipelines. AI can focus on specific areas of the building to maximize views, sunlight exposure, and privacy.
3.3.2
Once the AI-generated designs are produced, they are evaluated through segmentation.
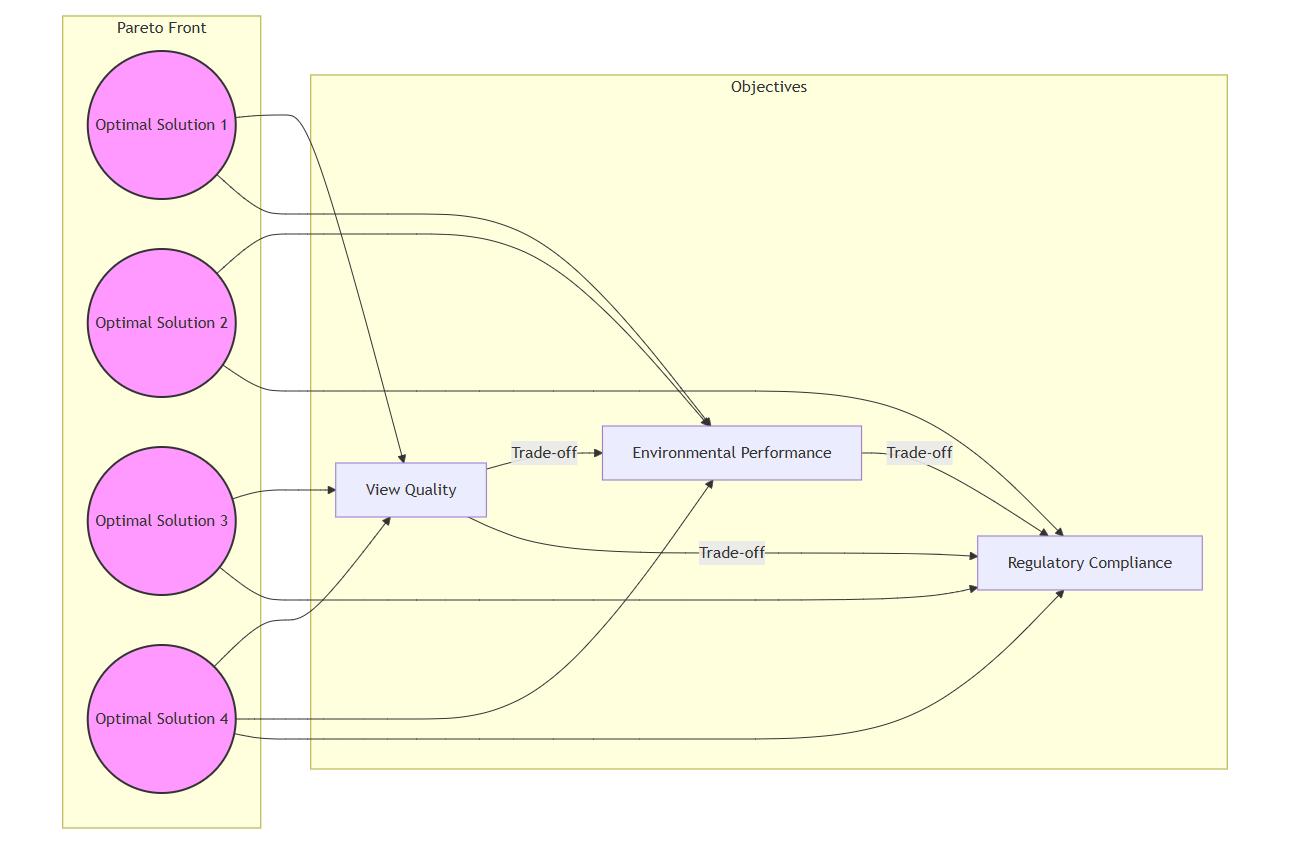
Segmentation software identifies and quantifies key visual components such as the window-towall ratio, greenery ratio, and overall view quality.
View Ratio:
Measured by the percentage of the image that corresponds to visible sky or open views.
Greenery Ratio:
Measures how much of the image contains visible greenery, such as trees or parks, which contributes to view quality and the aesthetic experience.
Window-to-Wall Ratio:
Measures the balance between transparent (window) and opaque (wall) areas, directly affecting how much of the view is visible from the balcony.
Additionally, the AI-generated images are reviewed by the designer, and subjective feedback is collected through natural language processing (NLP). The designer’s personal preferences are then integrated into the evaluation process, where each image is scored on a scale of 1 to 10 based on its overall appeal and usability.
The final selection process combines both performance-based evaluation (from the segmentation software) and human feedback. The selection is performed using Wallacei, a multi-objective optimization tool, to balance both objective (view, greenery, window-to-wall ratios) and subjective (designer feedback) factors.
Human-AI Collaboration:
By incorporating human feedback through NLP and scoring, the system is able to refine the AIgenerated designs based on the designer’s preferences and insights. The result is a final selection of top-performing balcony designs that meet both aesthetic and functional requirements.

The first pipeline utilized genetic algorithms (GAs) to explore potential building massing configurations, with the goal of maximizing the view area while adhering to the regulatory constraints imposed by site coverage and height restrictions. The process was initiated by view analysis using tools like Ladybug and view rose generation, which provided a framework for optimizing the building’s interaction with its environment. The genetic algorithm was employed to iteratively adjust the building’s position and form within the design space, considering both view quality and regulatory compliance.
Through iterative optimization, the genetic algorithm successfully identified building massing configurations that maximized the view area. The optimization process demonstrated that even small adjustments to the building’s position and height could significantly improve the available view from the balcony, particularly when balconies were placed in optimal locations within the building’s footprint.
The algorithm adhered to regulatory constraints on site coverage and height limits. By encoding these constraints in the optimization process, the algorithm was able to explore a wide variety of design options while ensuring compliance with building codes. For example, the algorithm identified configurations where balconies were positioned to minimize their visual impact on neighboring properties, thus balancing the regulatory space with the design space.
One of the key insights was the importance of the balcony’s placement within the building. The algorithm revealed that balconies positioned on higher floors or at strategic locations relative to the surrounding urban context (such as facing unobstructed views or away from busy streets) provided significantly better view quality. This finding emphasized that balcony optimization is not only about size and shape but also about placement within the site and its relationship to the surrounding environment.
The results of the genetic algorithm were visualized through a series of massing diagrams that mapped the view scores to various points within the building’s mass. These visualizations helped identify high-value zones for balcony placement, where the view quality was maximized.
Implications:
The use of genetic algorithms allowed for the exploration of complex design spaces, identifying novel balcony configurations that balanced regulatory constraints with the desire for optimized views. The findings reinforce the idea that balcony design should not be considered as a fixed element but rather as a dynamic component that can be adjusted and optimized for view performance and site-specific conditions.
The second pipeline introduced the concept of form finding using parametric design tools (such as Grasshopper), which allowed for the exploration of different building forms and their ability to meet both view optimization and spatial performance criteria. The focus of this pipeline was on finding a balance between aesthetic appeal, regulatory compliance, and environmental

performance, particularly view quality, light exposure, and ventilation.
Key Findings:
Optimizing Multiple Objectives Simultaneously:
One of the key outcomes of this pipeline was the realization that optimizing view quality does not necessarily require sacrificing other performance metrics such as natural light and ventilation. Through the use of multi-objective optimization, the system was able to find building forms that achieved the best possible balance between view exposure and other factors like energy efficiency and airflow.
Form Adjustments for View Optimization:
As the building massing was iteratively adjusted, different configurations were tested for their ability to maximize view quality while maintaining the necessary space for public functions (such as corridors, stairs, and communal spaces). The form finding process used slab edge modifications (tweaking the building’s geometry) and core positioning to improve the view from each floor. For example, curved or angled facades provided better panoramic views compared to rectilinear designs, which were more likely to block sightlines.
Lighting and Ventilation:
As part of the multi-objective analysis, the system also factored in daylight exposure and ventilation for each design iteration. The results showed that buildings with more irregular forms (i.e., those with curved or stepped facades) performed better in terms of natural light distribution and air circulation, compared to traditional rectangular designs. This indicates that balconies could serve a dual purpose, offering both enhanced views and contributing to overall building performance in terms of comfort and energy efficiency.
Regulatory Constraints and Aesthetic Considerations:

The results emphasized that regulatory constraints (such as site coverage, floor area ratios, and height restrictions) need not constrain design creativity. The optimization process showed that form adjustments could still comply with these regulations while offering more flexible and innovative balcony designs. This finding underscores the potential of parametric design and form finding to transform architectural elements like balconies into dynamic and multifunctional components.
Implications:
This pipeline demonstrated that through multi-objective optimization, architects can design efficient building forms that not only optimize views but also improve overall environmental performance. The ability to balance aesthetic appeal with regulatory constraints provides a framework for creating sustainable, high-performance buildings. The results also emphasize the need to rethink traditional building forms and embrace more fluid, dynamic geometries that enhance view quality and spatial comfort.
The third pipeline explored the potential of AI-driven design generation, using Stable Diffusion and ControlNet to create balcony designs based on view analysis and environmental context. This pipeline employed AI-generated imagery to simulate how balconies could interact with their environment and provide better views for users. Using segmentation software, each AIgenerated design was evaluated for view quality, greenery ratio, and window-to-wall ratio.
Key Findings:
AI as a Design Generator:
The AI-based tools generated a large variety of balcony design options, each informed by specific view conditions and environmental data. The ControlNet model used the view rose data to simulate different perspectives from the balcony, ensuring that the generated designs were optimized for both aesthetic appeal and view exposure. The AI generated multiple iterations quickly, offering a broad range of design possibilities for further exploration.
Segmentation and Evaluation:
The segmentation software played a crucial role in evaluating the design quality of the generated images. It was trained to detect and quantify key features like window-to-wall ratio, greenery presence, and view clarity. The system provided data on how much of the image was occupied by viewable sky or greenery, which are critical metrics for designing high-quality balconies.
Human Evaluation Integration:
To integrate subjective feedback, human evaluations were collected through natural language processing (NLP), where the designer’s opinions on each image were transcribed and scored based on their tone and comments. This process allowed for the inclusion of non-performance metrics, such as personal preferences regarding aesthetic appeal and usability, into the selection of the best designs. The AI-generated feedback was then used to refine the selection process, creating a closed loop of human-AI collaboration.
Balancing Quality and Privacy:
The results highlighted the importance of balancing view exposure with privacy concerns, particularly in high-density urban environments. For example, balconies with larger windows offered better view quality but also increased the likelihood of being overlooked by neighbors. To address this, the AI system considered privacy factors by recommending designs with strategic placement of walls or barriers to enhance personal privacy while maintaining view quality.
AI-driven design generation demonstrated a highly efficient method for exploring design possibilities that align with user preferences and environmental performance goals. The integration of human feedback into the evaluation process enhances the AI’s capacity to generate designs that meet both functional and aesthetic criteria. The results indicate that AI and machine learning tools can play a transformative role in architectural design by providing rapid iteration and optimization in ways that traditional design processes cannot.
The findings from these three pipelines demonstrate the potential for AI-driven optimization to transform the design of balconies from passive elements to dynamic, view-enhancing features. By integrating genetic algorithms, multi-objective optimization, and AI design generation, balconies can be re-imagined as integral components of the building's spatial and aesthetic experience. Future research should focus on further refining these techniques, especially in terms of privacy optimization, material efficiency, and user feedback integration.
These results also highlight the need for an integrated design framework that can address multiple objectives simultaneously, ensuring that balconies not only maximize views but also improve the overall environmental performance of the building.

Bibliography
Bernstein, Philip G. "Three Strategies for New Value Propositions of Design Practice." In The Architect as Worker, 209-218. Berkeley, CA: University of California Press, 2015.
Carpool, Maria. "Rise of the Machines: Mario Carpo on Robotic Construction." Artforum 58, no. 7 (2020): 172-79, 235.
Forty, Adrian. Objects of Desire: Design and Society, 1750-1980. London: Thames and Hudson, 1986.
Giedion, Siegfried, and Sigfried Giedion. Mechanization Takes Command: A Contribution to Anonymous History. New York: Norton, 1975 [1848].
He, Wanyu. "Artificial Intelligence Design: From Research to Practice." Accessed May 16, 2024. https:// www.youtube.com/watch?v=-hgixsSSJ3I&list=PLY8MMydiCf2AsBjBTNZ2JYVtMAf7hCEan& index=14.
He, Wanyu, and Xiaodi Yang. "Artificial Intelligence Design, from Research to Practice." In *Proceedings of the 2019 DigitalFUTURES*. Singapore: Springer Nature, 2020. Leach, Neil. Architecture in the Age of Artificial Intelligence: An Introduction to AI for Architects. Bloomsbury Publishing USA, 2021..
Leach, Neil. "Alien Intelligence." Accessed May 16, 2024. https://www.youtube.com/watch?v=TsYGmo pvA88&list=PLY8MMydiCf2AsBjBTNZ2JYVtMAf7hCEan.
Reyner Banham, "A Home is Not a House," in *The Architect as Worker* (New York: Penguin Books, 1965), 70, fig. 1.
Spano, Lucio Davide. "Human-AI Co-creation: Evaluating the Impact of Large-Scale Text-to-Image Generative Models on the Creative Process." Accessed May 16, 2024.
Zheng, Hao. "Shell Optimization." Accessed May 16, 2024. https://www.youtube.com/ watch?v=8lzBDcoR-SA&list=PLY8MMydiCf2AsBjBTNZ2JYVtMAf7hCEan&index=15.
Bibliography

Zheng, Hao, Vahid Moosavi, and Masoud Akbarzadeh. "Machine Learning Assisted Evaluations in Structural Design and Construction." Automation in Construction 119 (2020): 103346.
WORKFLOW=
GENERATOR+
EVALUATOR+ SELECTOR





MEANINGFUL FORMS OBJECTIVES & HOW TO IMPROVE THEM
ANALYZING AND COMPARING
STRUCTURAL AND ENVIRONMENTAL PROPERTIES



PERFORMATIVE & NONPERFORMATIVE EVALUATIONS

DESIGN CONTEXT

EVOLUTIONARY SOLVER ALGORITHMIC OPTIMAL VS. DESIGN OPTIMAL
PRIORITIZED DESIGN SOLUTION


As a team of two, we explored AI image diffusion, an area that interests us both. We built upon Hanyu Yang’s physical simulation work from A1. player Bread consumption, simulating optimal view how it plays The game aims to find a pattern that biological factor (human vison) find pleasing

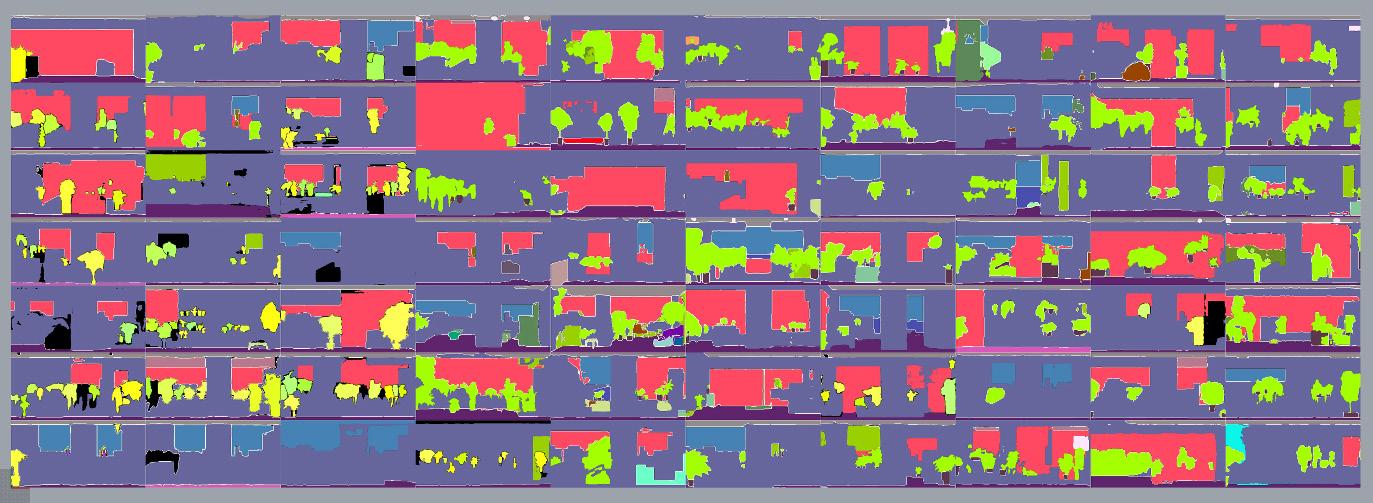
design context Residential building facades in Hong Kong have repetitive design language, resulting in visual clutter and universal balcony.
objectives Facade pattern and components (balcony) that response to view of the environment.

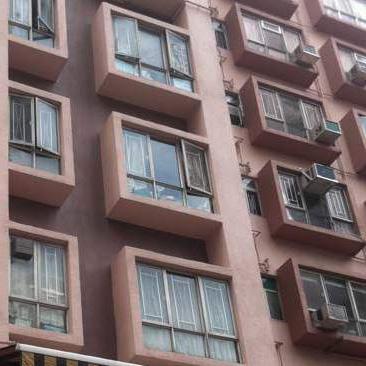

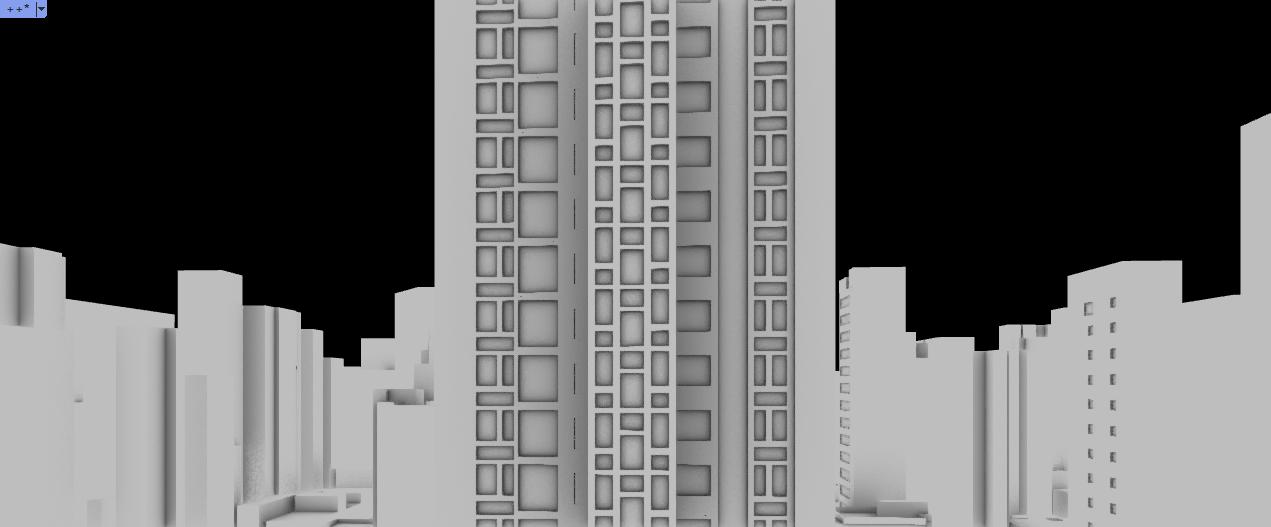


Segmentation using neural network
We observed the relationship between biological behavioral stimulation and the view factor, as well as how agent sightlines travels and their tendencies follow a similar path.

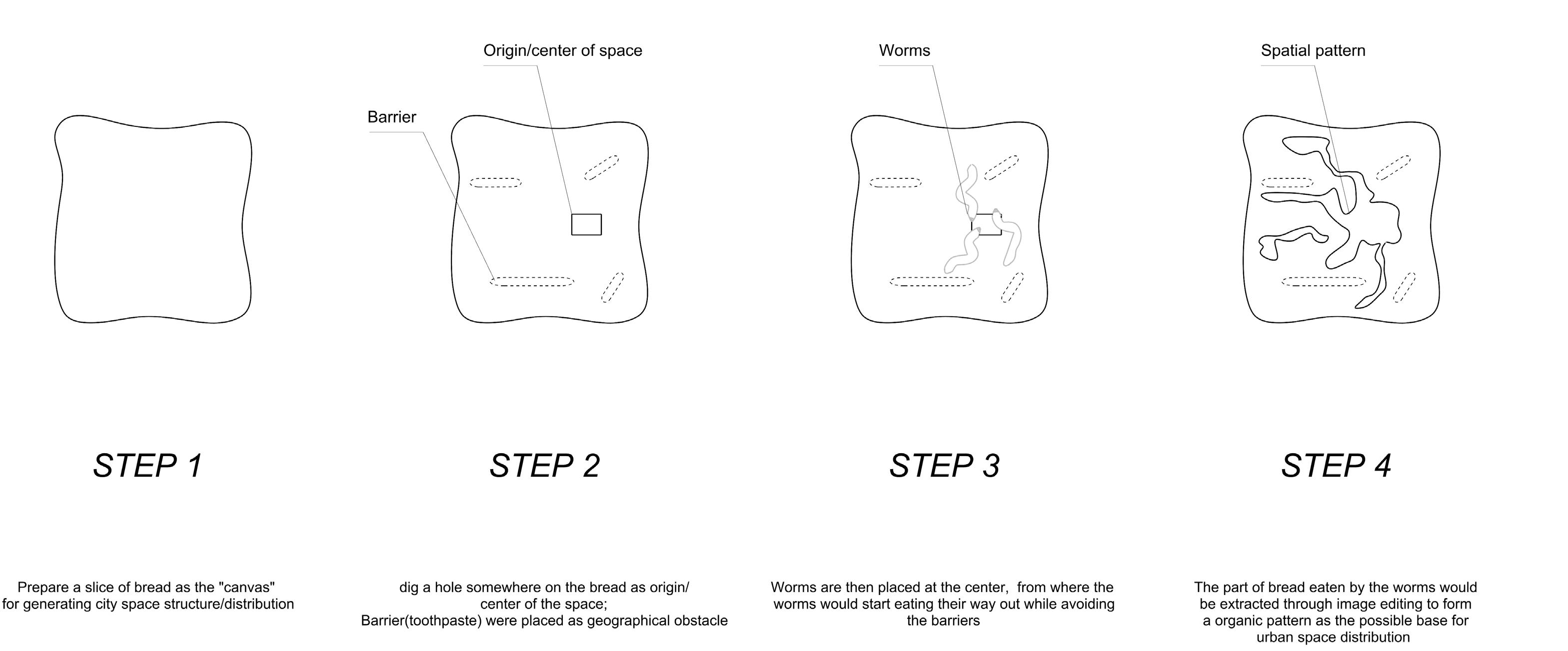



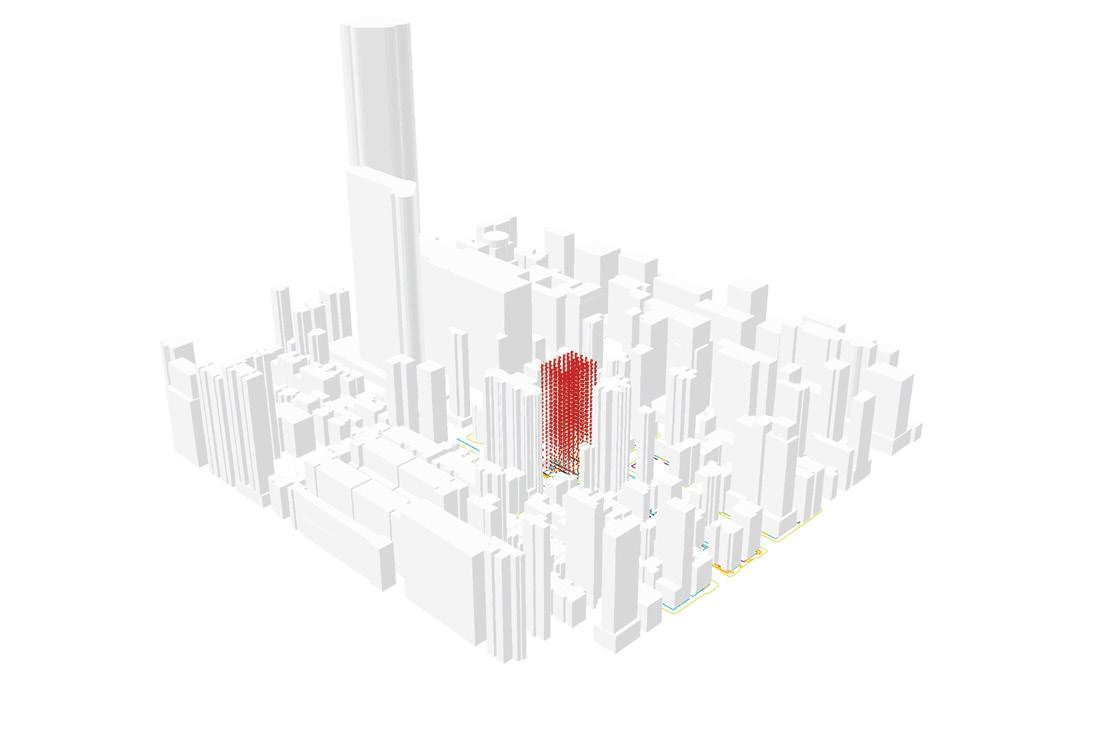
While conducting the visual analysis, we observed that human gaze movement also exhibits biological patterns.
People tend to avoid visual channels that are dense or where direct eye contact occurs, but will focus on comfortable visual spaces. When this comfortable visual space is large enough to form a window, their gaze moves within that area.
Based on these similarities, we translated the design parameters accordingly.




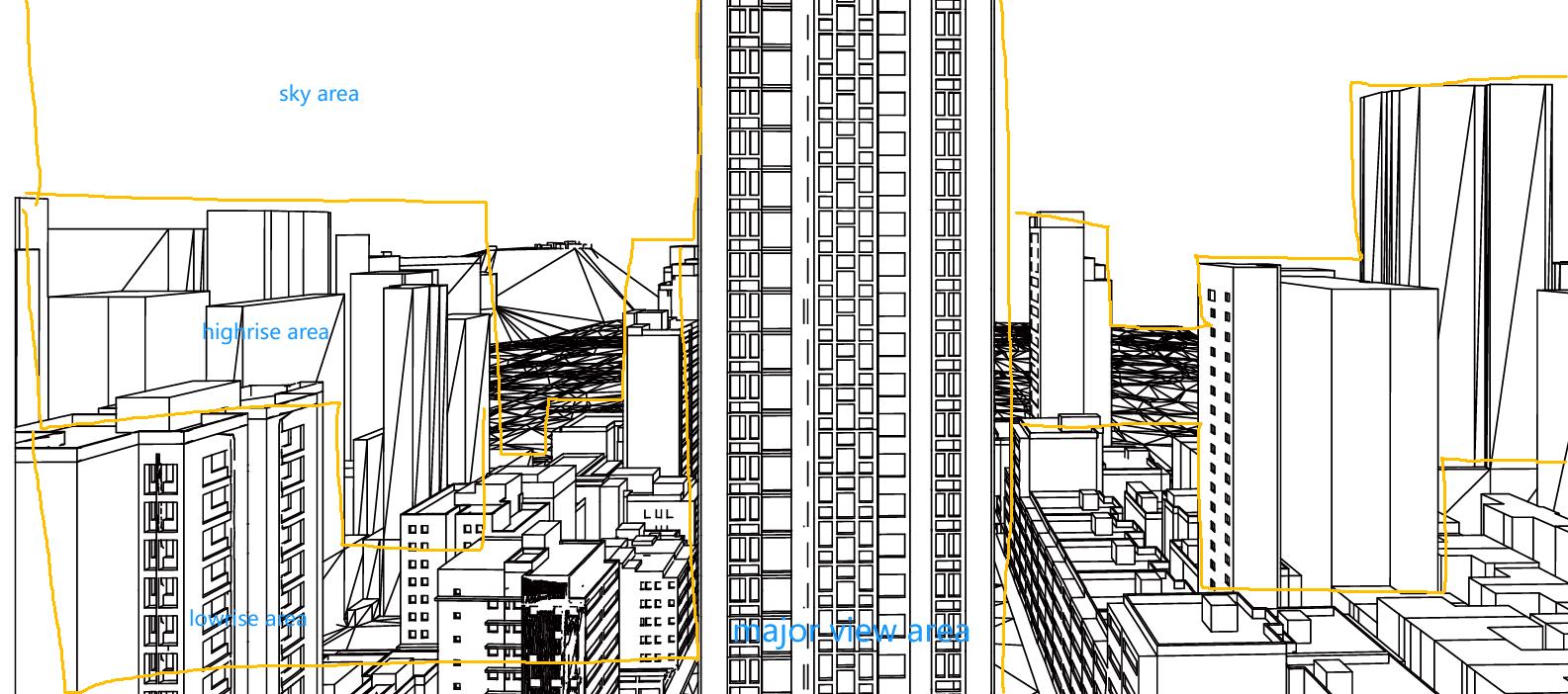



In this case, the physical setting refers to a real-world photograph of the site, capturing the view that the resident would experience from that specific point.
Due to the difficulty of obtaining this data, we used Stable Diffusion and the MLSD edge detection ControlNet to inpaint the accurate 3D model viewcapture while generating instances of interior view formations as variables.

Evaluation criteria 1: View Ratio (Aperture) — This criterion calculates the area of the red (window) and blue (sky) regions.
Evaluation criteria 2: Green Ratio (Vantage) — This criterion focuses on the area covered by green (plants).
Evaluation criteria 3: Undesirable View (Orthogonally Facing Other Facades) — This criterion considers the purple (wall) area and its placement, which should function as a visual barrier.

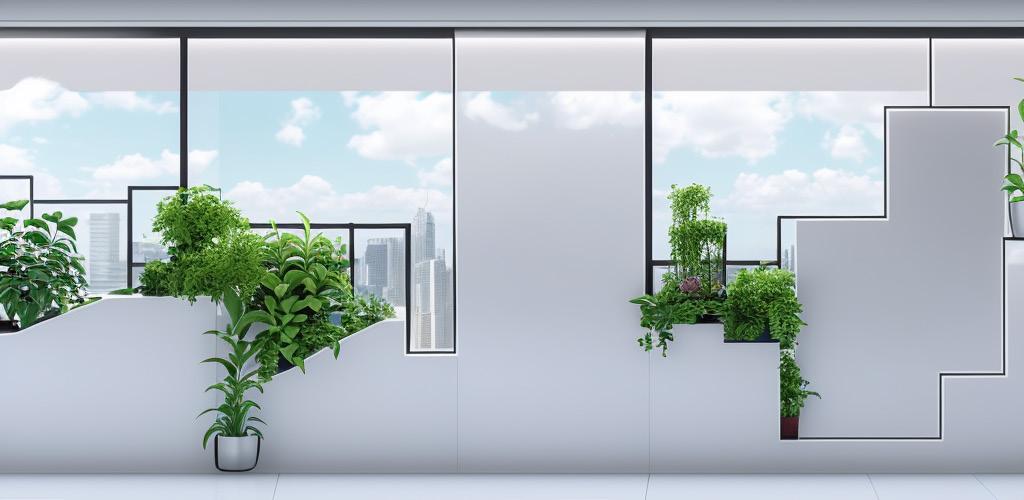
Leveraging a pretrained neural network Oneformer, which is trained on the ade20k library training set
This model is used to identify and segment various objects, such as facade elements, openings and vegetation within an environment -- based on the captured visual data. The segmentation is performed in rgb color space, providing a clear identification of the different elements in the scene.
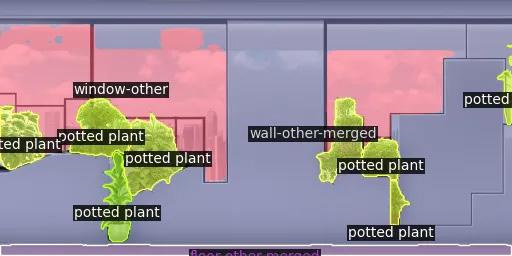
Since the OneFormer color generation produces segmented color maps, we can determine the three evaluation criteria based on human visual habits and how they are calculated.
Using this pipeline, we’ve generated a dataset of 70 images and segmented them for selection.
SEGMENTATION VIA dpt_hybrid-ade20k.pt
https://paperswithcode.com/dataset/ade20k


GENERATION (70 IMG)


Generator
Evaluator

1. Firefly Color Extraction → List of RGB values from 70 interior view instances.
2. Identify and calculate the targeted objective (e.g., max area of interest).
3. Identify and vary the Gene (variable) (diff. instances of SD img generation).
4. Use Galapagos to optimize and select the top-performing cases.

Both the greenery ratio and window-to-wall ratio can be quantified, directly linking to user satisfaction and experience. They naturally extend design logic related to views and balconies, balancing both quality and breadth.


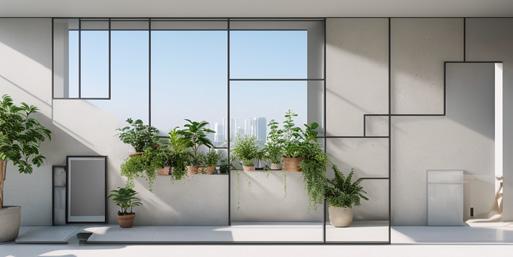




HUMAN DISCUSSION RECORDED, TRANSCRIBED, AND GAVE TO AN LLM (GPT O1) TO REASON AND SCORE






Generator
Pulling from image pool generated by stable diffusion
Evaluator
1. The greenery proportion elevates view quality, reinforcing user experience.
2. The window-to-wall ratio defines view breadth, ensuring openness.
1. Firefly Color Extraction → List of RGB values from 70 interior view instances.
2. Identify and calculate the targeted objective (e.g., max area of interest).

3. Agree on a set of colloquial scoring systems (‘bad/not bad/decent/excellent interior’ etc).
4. Record human discussion of the evaluation process for each view.
5. Ask GPT to read transcript and create 70 new unique scores, named ‘human evaluation’.
6. Identify and vary the Gene (variable) (diff. instances of SD img generation).
7. Use Wallecei to optimize and select the top-performing cases.
Optimiser - Multi Objective
Both the greenery ratio and window-to-wall ratio can be quantified, directly linking to user satisfaction and experience. They naturally extend design logic related to views and balconies, balancing both quality and breadth.

3. NON-PERFORMATIVE EVALUATIONS, DICTATED, TRANSCRIPT SENT TO GPT FOR EVALUATION, OUTPUT NLP SCORING SCALE

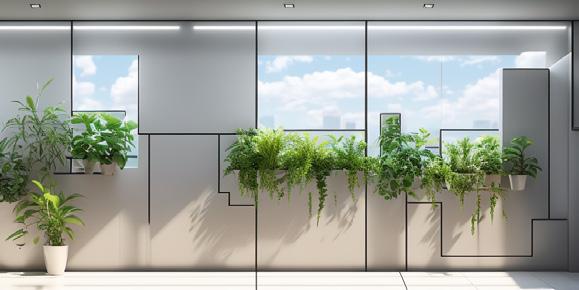
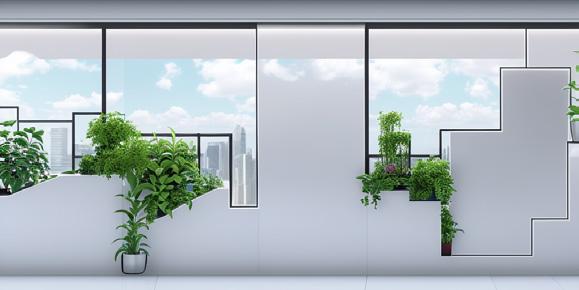
Score exported to excel, 3 best performing image generations selected


1. First Round Selection: Choose a set of images from either of the previous optimization methods (performative or non-performative) based on the evaluation results.
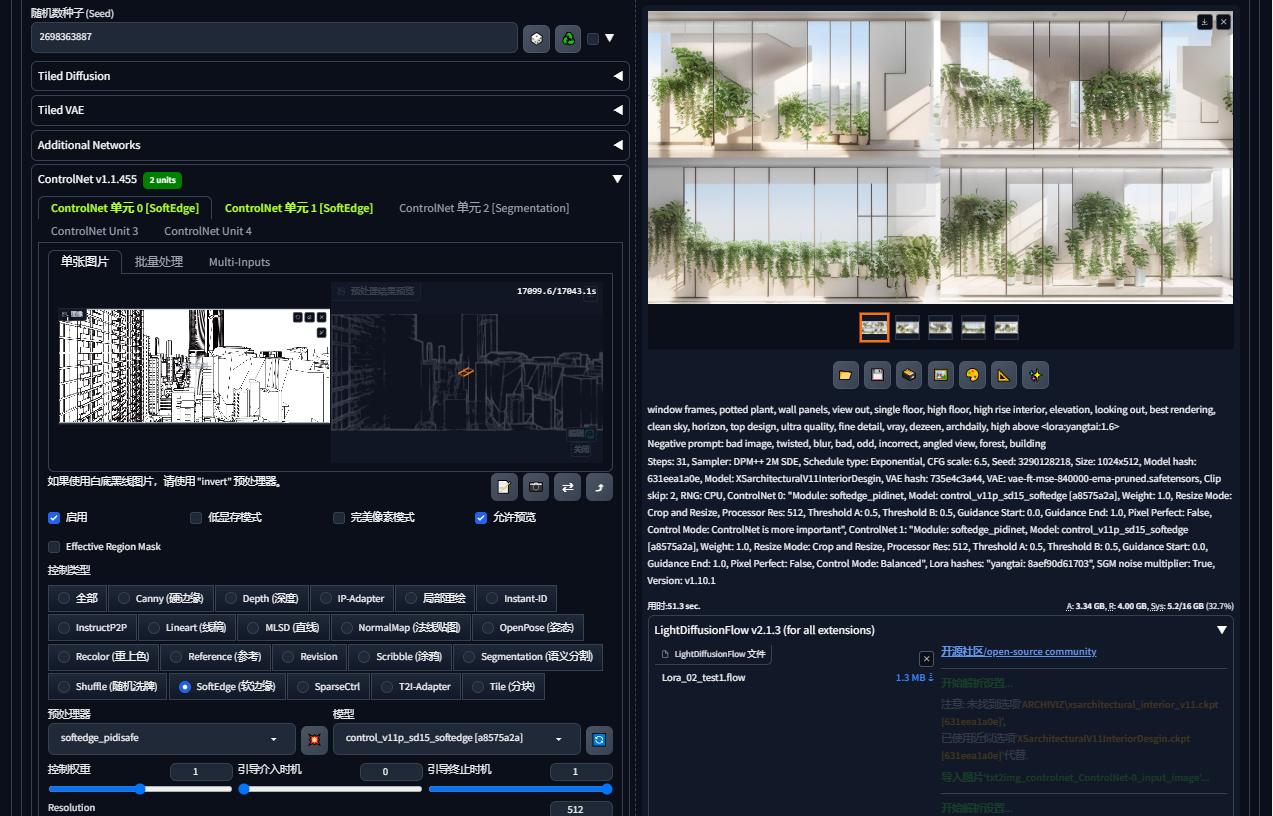


2. Train a Neural Network Fine-tune Model (LoRA): Fine-tune a LoRA model on the selected images, leveraging the original base generation checkpoint model as the starting point. This step adjusts the model by learning from the specific image set.
3. Neural Network Learning: The fine-tuned model (LoRA) learns to recognize and generate improved facade patterns based on the selected views and design objectives.
4. Generate New Interior: Once the LoRA model is fine-tuned, the new interior design is inferred based on the view when the LoRA model is added to the prompt during image generation. The model uses the learned facade patterns to infer the interior space configuration.
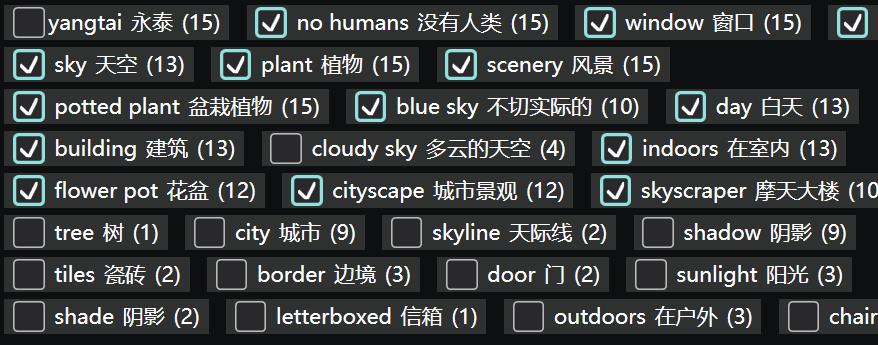
The training set contains top images are tagged before training start

The closed-loop system that refines design through feedback from the AI, producing architecture that balances key environmental factors.





Results before epoch 04 were slightly better, while both epoch 05 and the final epoch showed signs of overfitting. Epochs (training iterations): refers to the number of times the model is trained on the entire dataset.



