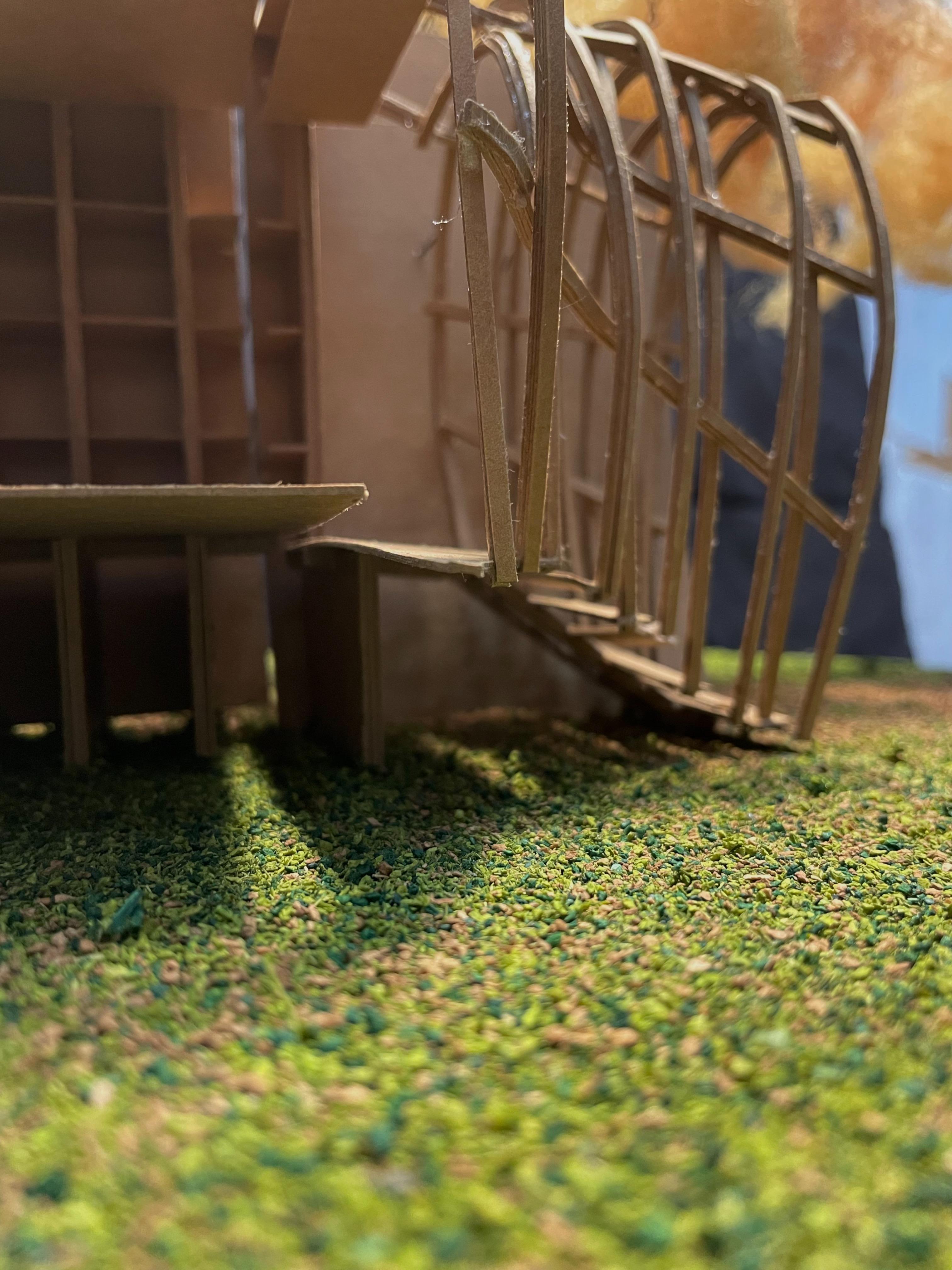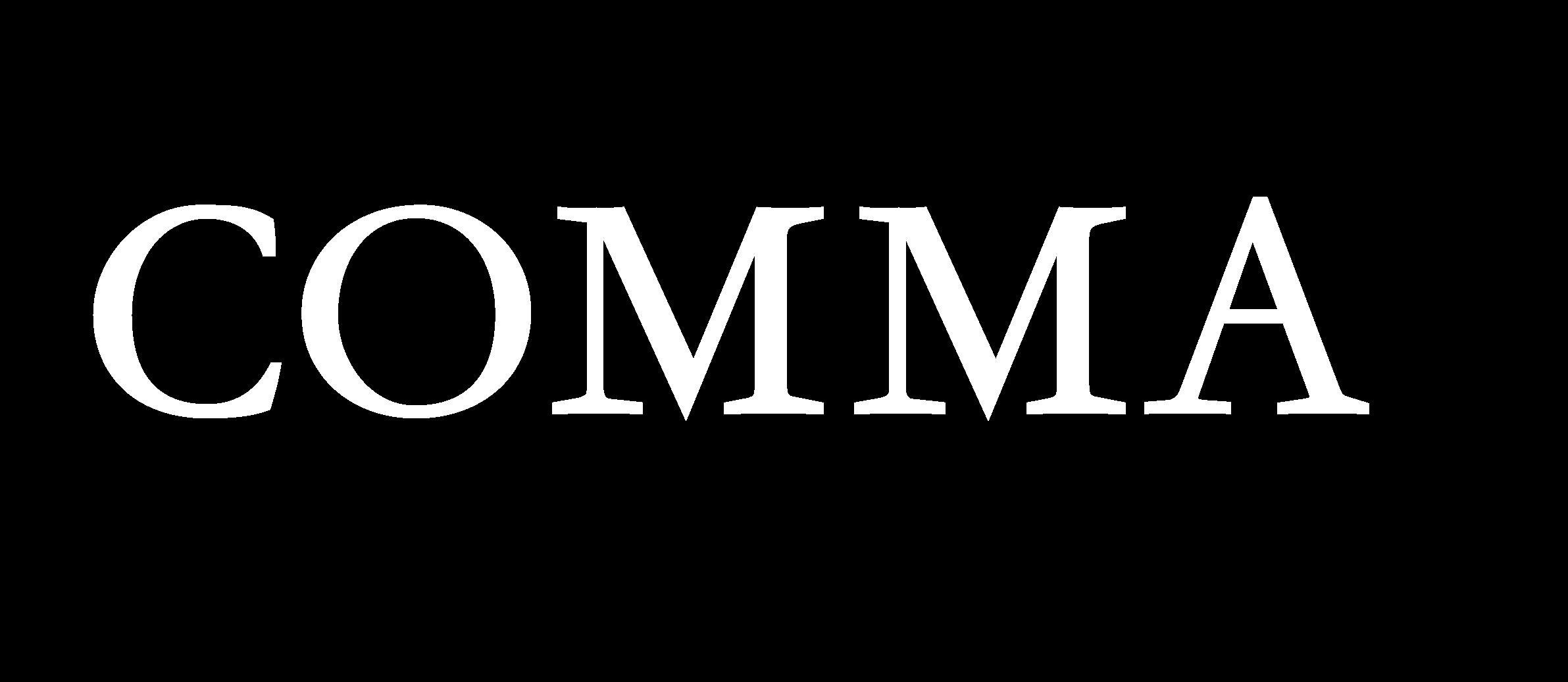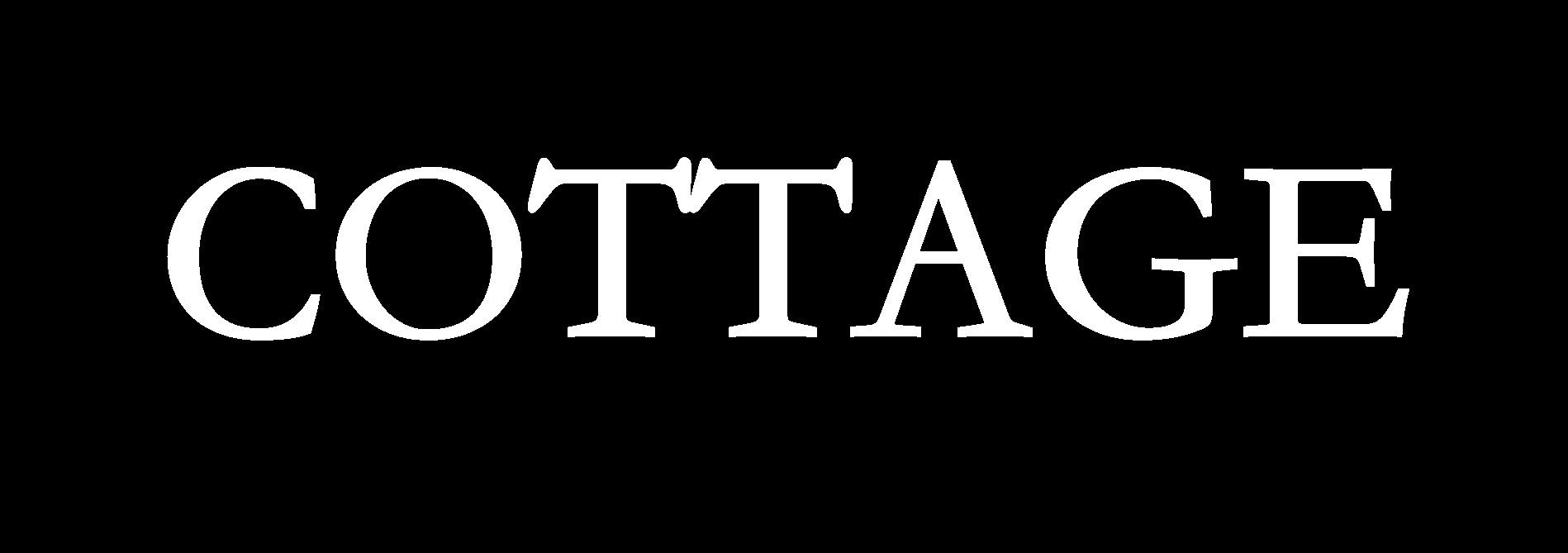












1.1

2.1
3.1
The topic is to find a site in the school where you have feeling. We need to analyze it and connect the two space through a comma cottage. I use the characteristics of trees and light and shadow in the site to form the building, and try to interweave the building by the characteristics.

Perception of the environment is presented in the drawing, and the environment is perceived from sight, hearing, smell and touch.




The site I chose is located from the road of art and science and Sien Garden, which will experience many layer by elevation and stairs, but this space uses trees of different high continuous fault space.

Not only trees will connect space, light and shadow also will connect space.





In the morning, light and shadow will shine through the gap of trees, and shine into the ground to form light spots. Building behind will be integrated inti these gaps due to the color of building, so it is not easy to be noticed.
At night, light and sha dow will disappear, the arti ficial light around and inside the building are revealed, making the outline of the building clear. Trees in surrounding become imperceptible due to the loss of light.



Placing the prototype into the site, and re examining the relationship simultaneously between the building and the environment.
























Initially, I used tubular transparency prototype with multi layer to connect two spaces, and study their relationship with the environment by placing them into the environment. Once l decided on the relationship between the opening and the space, l began to try to use structural interleaving the space.




While the structure are interleaved, each structure remains independent, as trees and light are independent events, but they also can be interleaved in space to make variety n space.





Strengthen the interwove concept and the relationship between the building and the environment, finally, develop into the final model.








Use systems, cortex and frames interleaving the building.




































