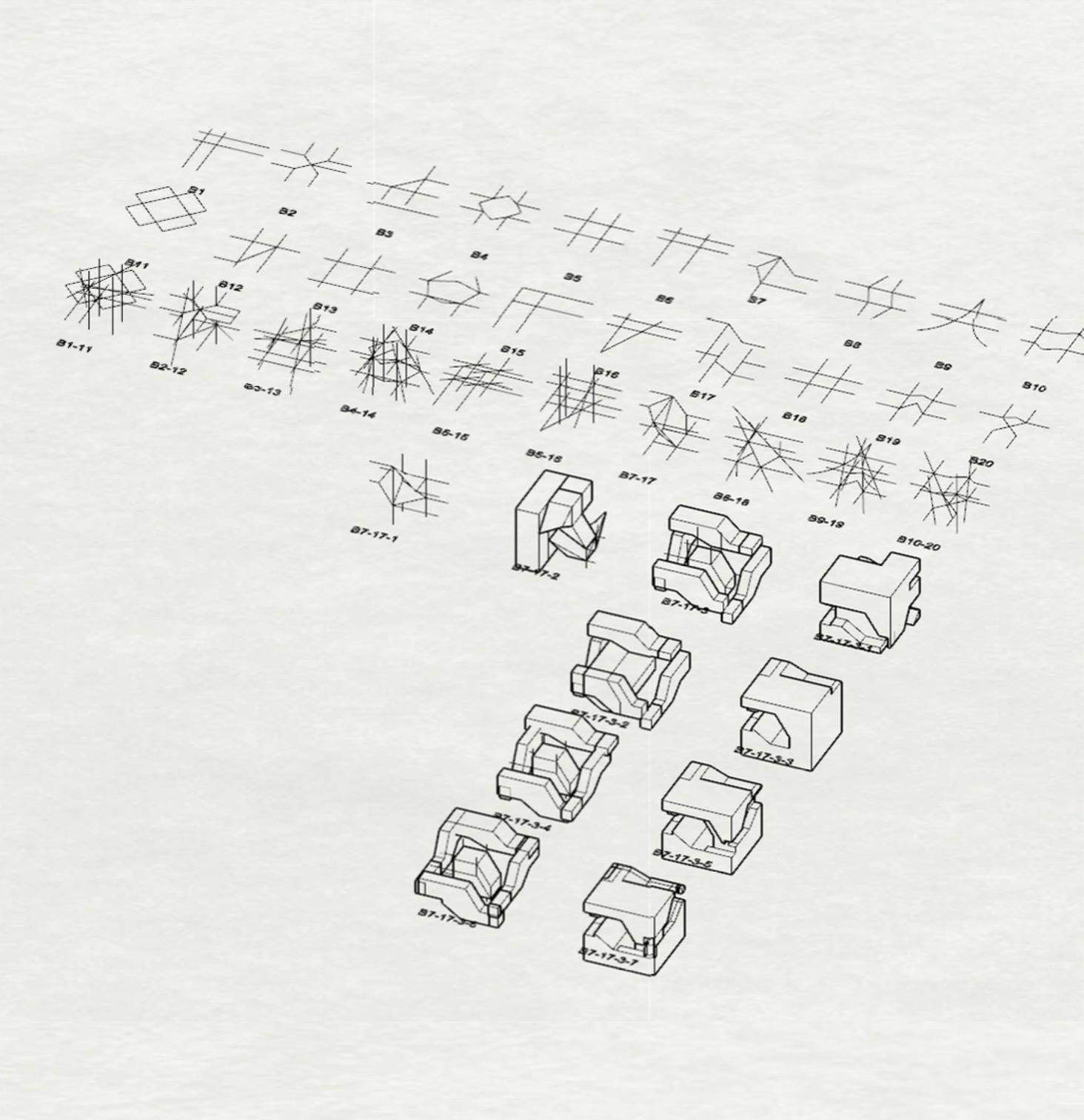IDEAl



























The topic is looking for the definition of housing through residential analysis and experience . The design is experimental, and after analyzing and experimenting on various site types, two buildings are designed that need to adapt to the local climate and environment. The two buildings do not have actual site. We have to choose two kind of climate types through Koppen Climate Analysis, and built on mountain and flat land. Meanwhile, we also should choose two environment condition from continuous street houses, streams, forests, and countryside.

Realize


home and housing, and find out the definition of home to ourself from the trace of our life.



















Detached House/Apartment/Apartment complex/Terraced House
City/Rural/Suburbs
Daily Residence/ Vacation Residence
Large Scale/Medium Scale/Small Scale
Simple Function/Complex Function


Mud/Brick/Wood/Steel/Concrete
Tropics/Subtropics/Temperate Zone/Frigid Zone
Moist/Moderate/Dry


















Gerrit Rietveld


Nederland
1925
2Floors
108 m2
detached house

Rural
Daily Residence
Large Scale
Simple Function
Wood/Brick
Temperate Zone
Moist
Site Plan




 1F Plan
2F Plan
Elevation 1
Elevation 2
Section(A-A)
1F Plan
2F Plan
Elevation 1
Elevation 2
Section(A-A)














Floors

detached house City






Daily Residence

Medium Scale

Simple Function Concrete




















detached house City







Daily Residence

Medium Scale

Simple Function

Concrete/Wood Subtropics Moist














Guangxu period





1Floors
300 m2
detached house City
Daily Residence

Large Scale
Simple Function Wood Subtropics Moist


Boundary of Public and Privacy








Alvar Aalto Finland
1953 1Floors
225 m2
detached house
Rural
Vacation Residence
Medium Scale
Simple Function
Brick
Temperate Zone
Moderate
Site Plan







Section(A-A)
 1F Plan
Elevation 1
Elevation 2
Elevation 3
Elevation 4
1F Plan
Elevation 1
Elevation 2
Elevation 3
Elevation 4




















Analyze the Koppen Climate Classification and choose two base to analyze and operate the building so that it integrates into the local weather and environment.











Köppen climate classification scheme symbols description table
1st 2nd 3rd
f (Rainforest)
A (Tropical)
m (Monsoon)
w (Savanna, dry winter)
s (Savanna, dry summer)
B (Dry)
C (Temperate)
W (Arid Desert)
S (Semi-Arid or steppe)
w (Dry winter)
f (No dry season)
s (Dry summer)
w (Dry winter)
h (Hot)
k (Cold)
a (Hot summer)
b (Warm summer)
c (Cold summer)
a (Hot summer)
D (Continental)
f (No dry season)
s (Dry summer)
b (Warm summer)
c (Cold summer)
d (Very cold winter)
E (Polar)
T (Tundra)
F (Ice cap)
Reference: https://en.wikipedia.org/wiki/Köppen_climate_classification






Reference : https://k.sina.com.cn/article_1621758010_60aa103a00100njpv.html
https://bricheto.pixnet.net/blog/post/23770943



 Wooden House Projecting over the Ground
Wooden House Projecting over the Ground










Reference :https://decomyplace.com/n.php?id=8239

https://zh.m.wikipedia.org/zh-tw/挪威建築


 Corippo Slate House
Corippo Slate House
Reference : https://www.archdaily.com/910867/hamra-collectif-encore/5c5b2ccc284dd1040e000083hamra-collectif-encore-photo
https://www.archdaily.com/958722/villa-lobo-appell-arkitektkonto



r/605247d5f91c8187aa000284-villa-lobo-appell-arkitektkontor-photo
 Villa Lobo – APPELL arkitektkontor
Villa Lobo – APPELL arkitektkontor



























































Summarize the above mention, and develop into models.



























S=1:150 SECTION (CC’)



S=1:150 SECTION (DD’)
















S=1:150 PLAN OBLIQUE

















S=1:150 SECTION (AA’)


S=1:150 SECTION (BB’)


S=1:150 SECTION (CC’)


S=1:150 SECTION (DD’)


S=1:150 EAST ELEVATION



S=1:150 WEST ELEVATION

S=1:150 SOUTH ELEVATION
S=1:150 SOUTH ELEVATION




















