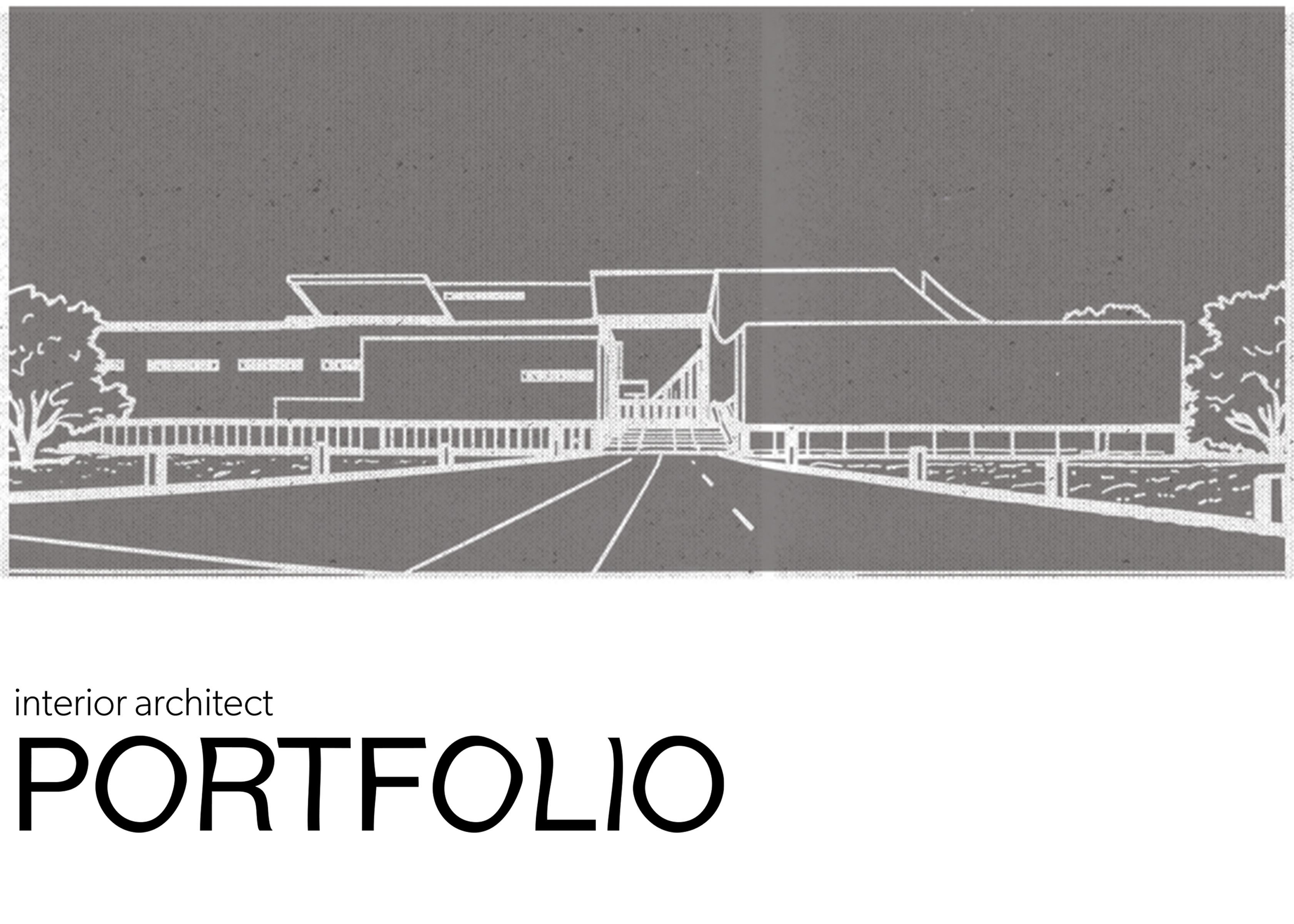
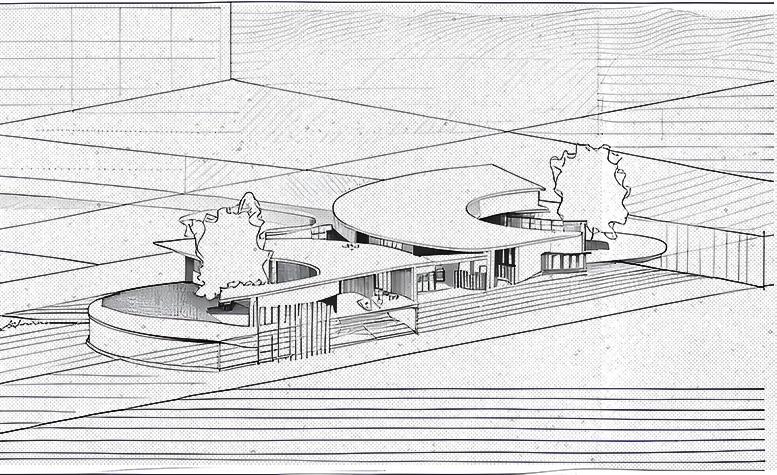
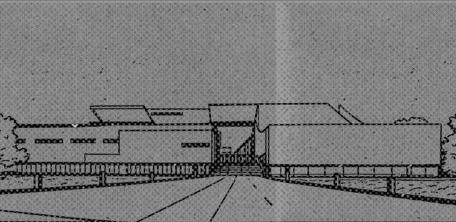
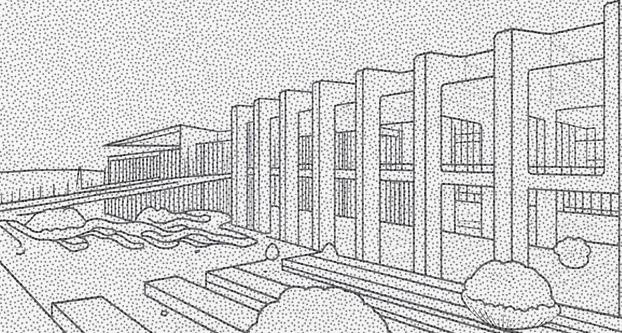
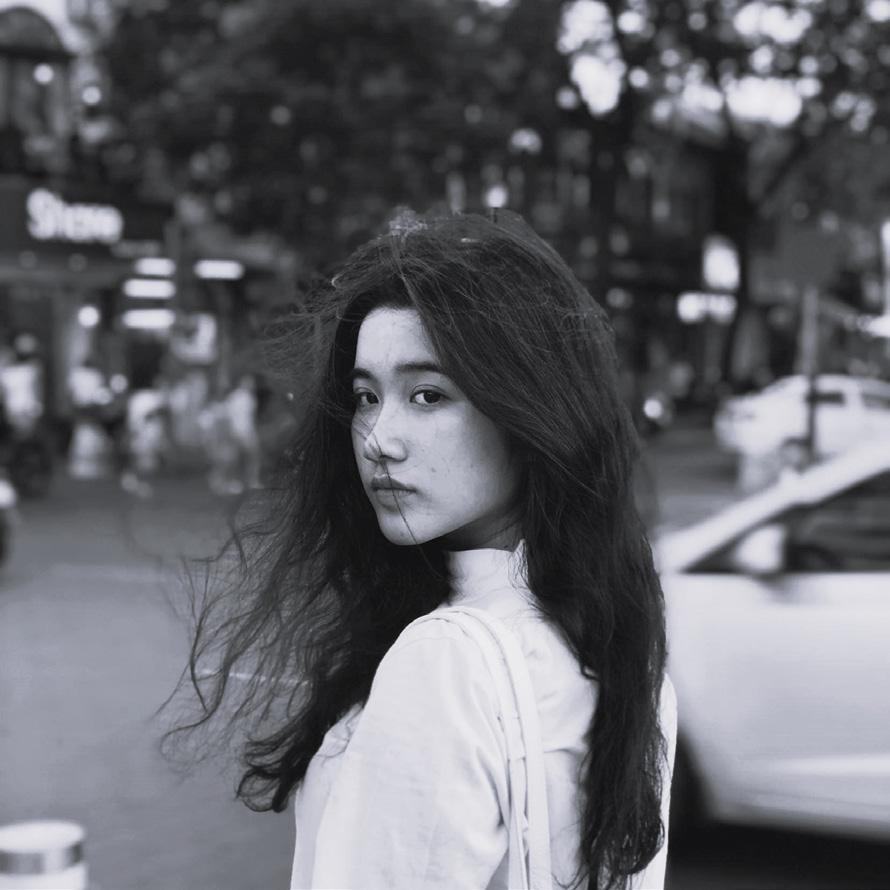
3d rendering Adobe Photoshop
Adobe Illustrator
Adobe Indesign
Technical drawings
Diagrams
Material and Finish
Physical Models






3d rendering Adobe Photoshop
Adobe Illustrator
Adobe Indesign
Technical drawings
Diagrams
Material and Finish
Physical Models
Hello! My name is Thu Hua, and I am currently studying interior architecture, class of 2024. I transferred from Ho Chi Minh City University of Architecture, a transition that has given me the unique advantage of experiencing both Vietnamese and Australian approaches to design education. This dual exposure has enriched my skill set and broadened my perspective, enabling me to apply a flexible, culturally diverse approach to my work
I am deeply passionate about all forms of art and design, believing that creativity knows no boundaries. In the digital age, I am especially enthusiastic about exploring different art forms and incorporating them into my practice. My work is grounded in empathy, sustainability, and thoughtful design, driven by a commitment to enhancing quality of life through environments that are both functional and supportive. I strive to create spaces that make a meaningful difference in people’s lives, addressing their needs while fostering comfort and connection.
My goal is to push the boundaries of interior architecture by developing innovative solutions to complex challenges, whether it’s through sustainable design strategies, user-centered spaces, or creative problem-solving. I am excited to continue expanding my skills and knowledge, aspiring to design environments that truly resonate with people and leave a lasting, positive impact.

LOCATION: Elwood, Melbourne
Melbourne VIC 3004

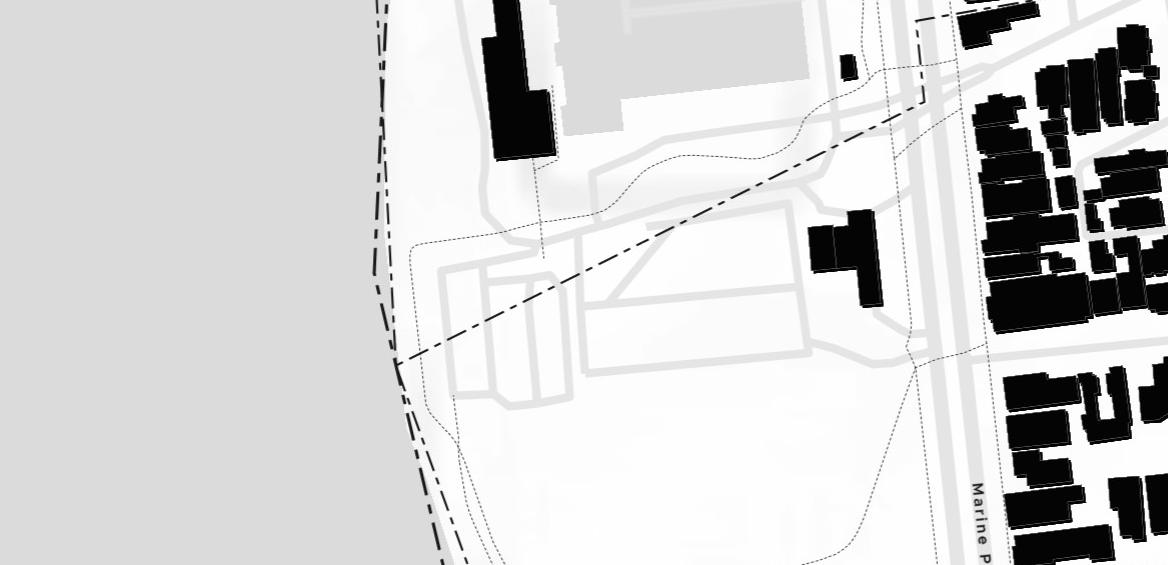
Elwood is adjacent to St Kilda, a major tourist destination in Melbourne but its tranquil and calm atmosphere help reduce agitation and anxiety, common symptoms of dementia. Well-connected by public transport, with tram and bus services providing easy access to surrounding areas
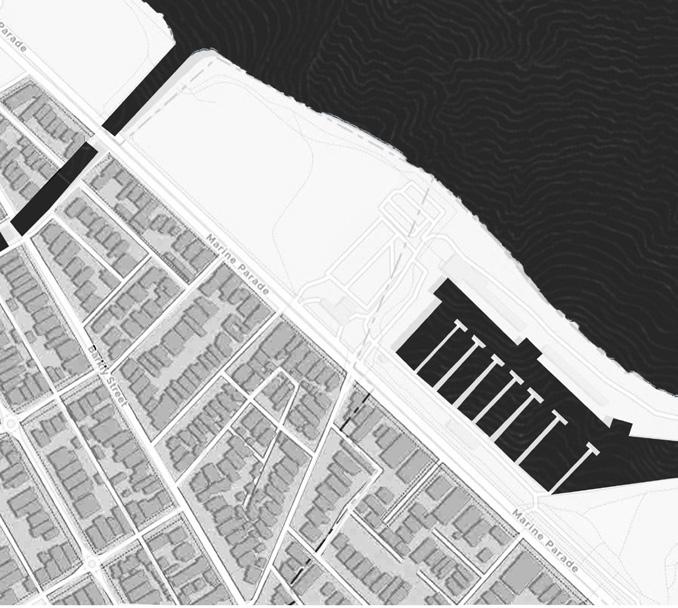


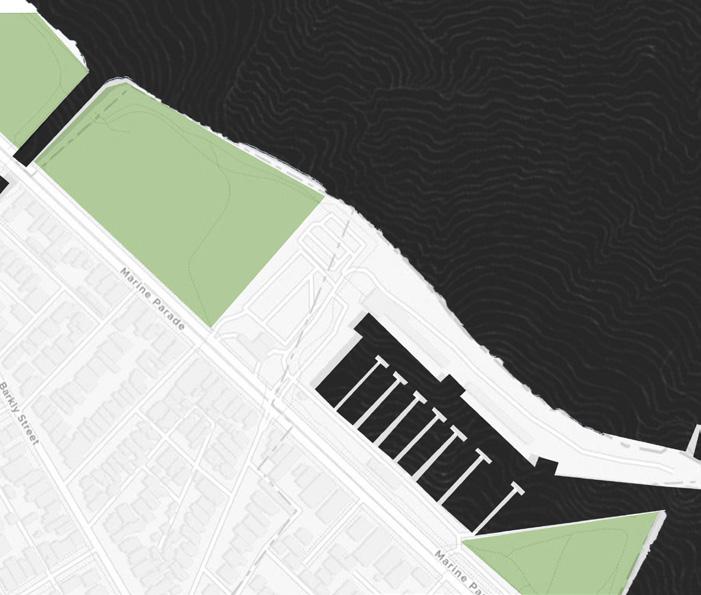


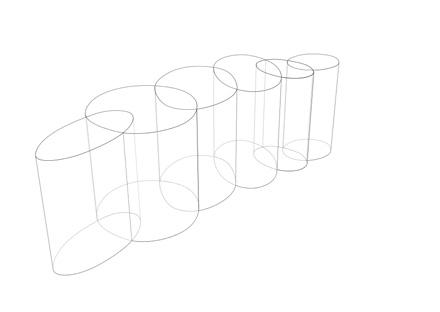
building form is inspired and created from positive emotions
The building’s design draws from basic human emotions, using forms that represent “happy,” “calm,” “excited,” and “free” to create a dementia-friendly space. By avoiding negative emotions like “angry” and “fear,” the structure emphasizes tranquility, with fluid forms, natural views, and gentle pathways that promote calmness, accessibility, and connection to nature for individuals with dementia


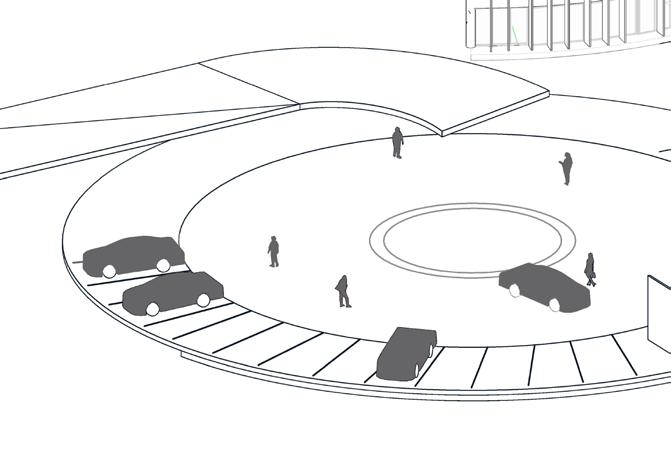
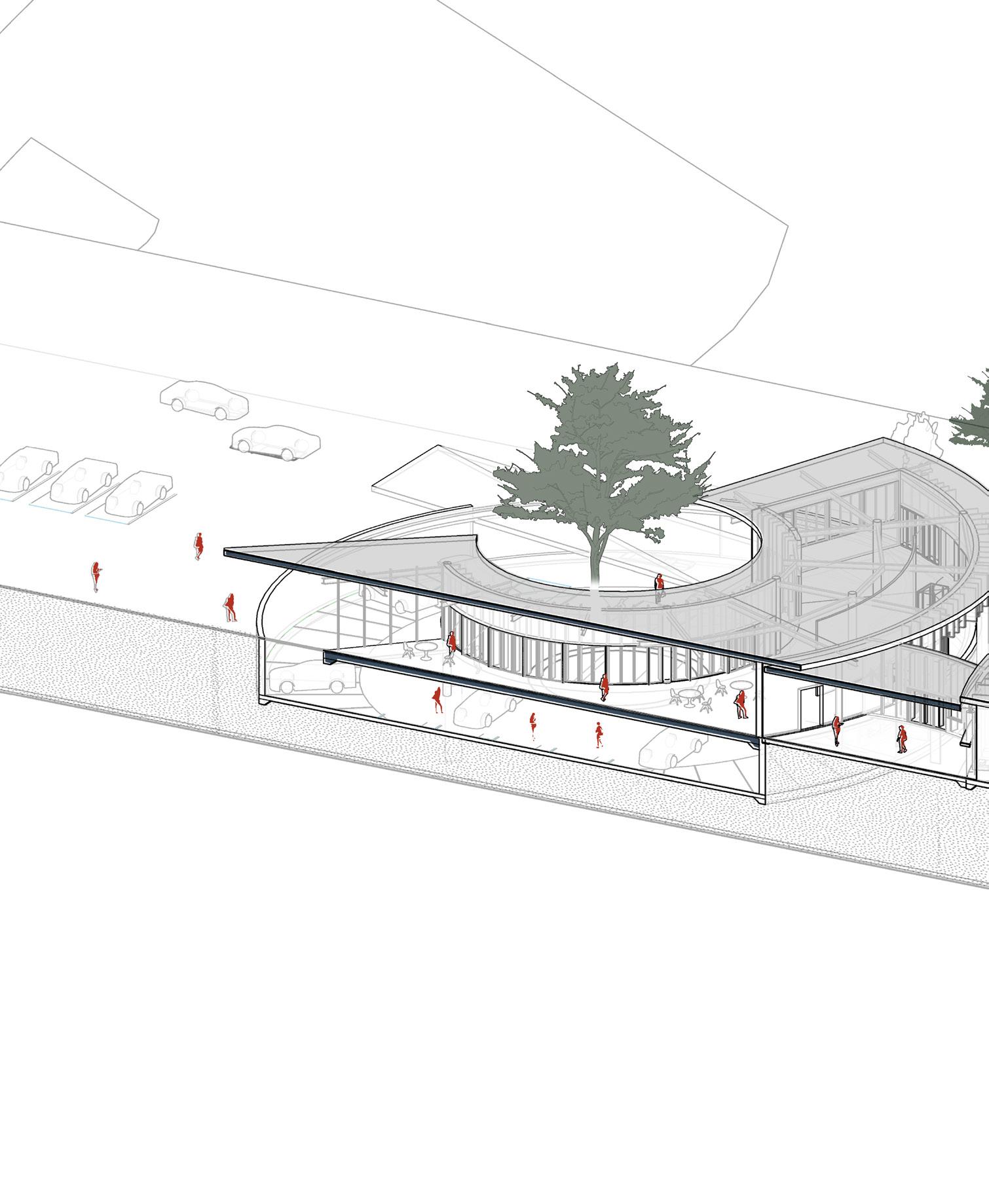

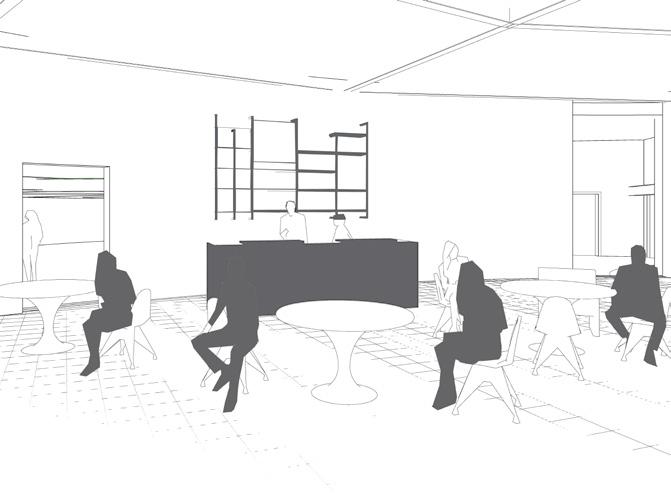
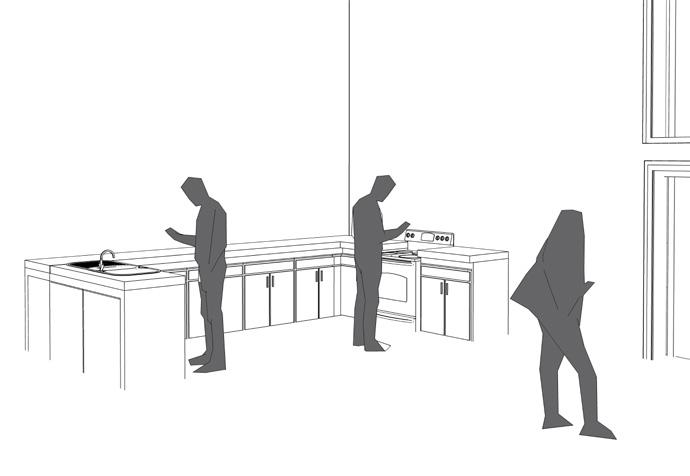

connection between private and public spaces
BEAU has 4 main buildings and divided clearly 2 large buildings for public use: restaurants, coffee, main hall, open public space. These two building are located 2 sides of contructions site for different views and purposes


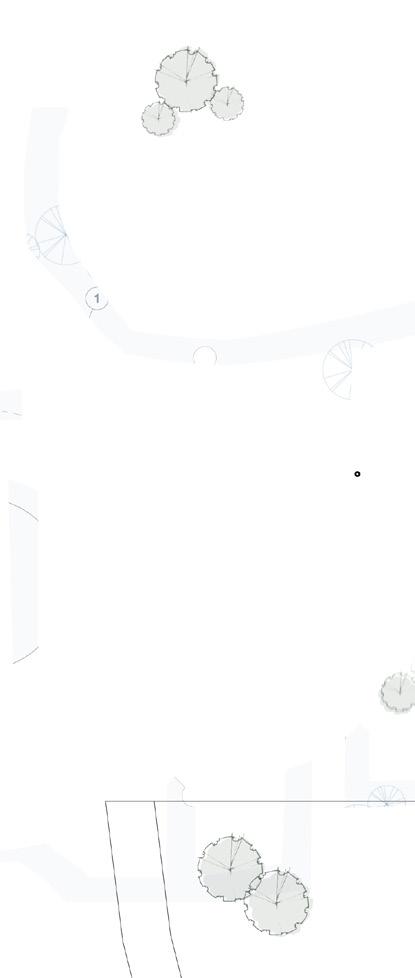

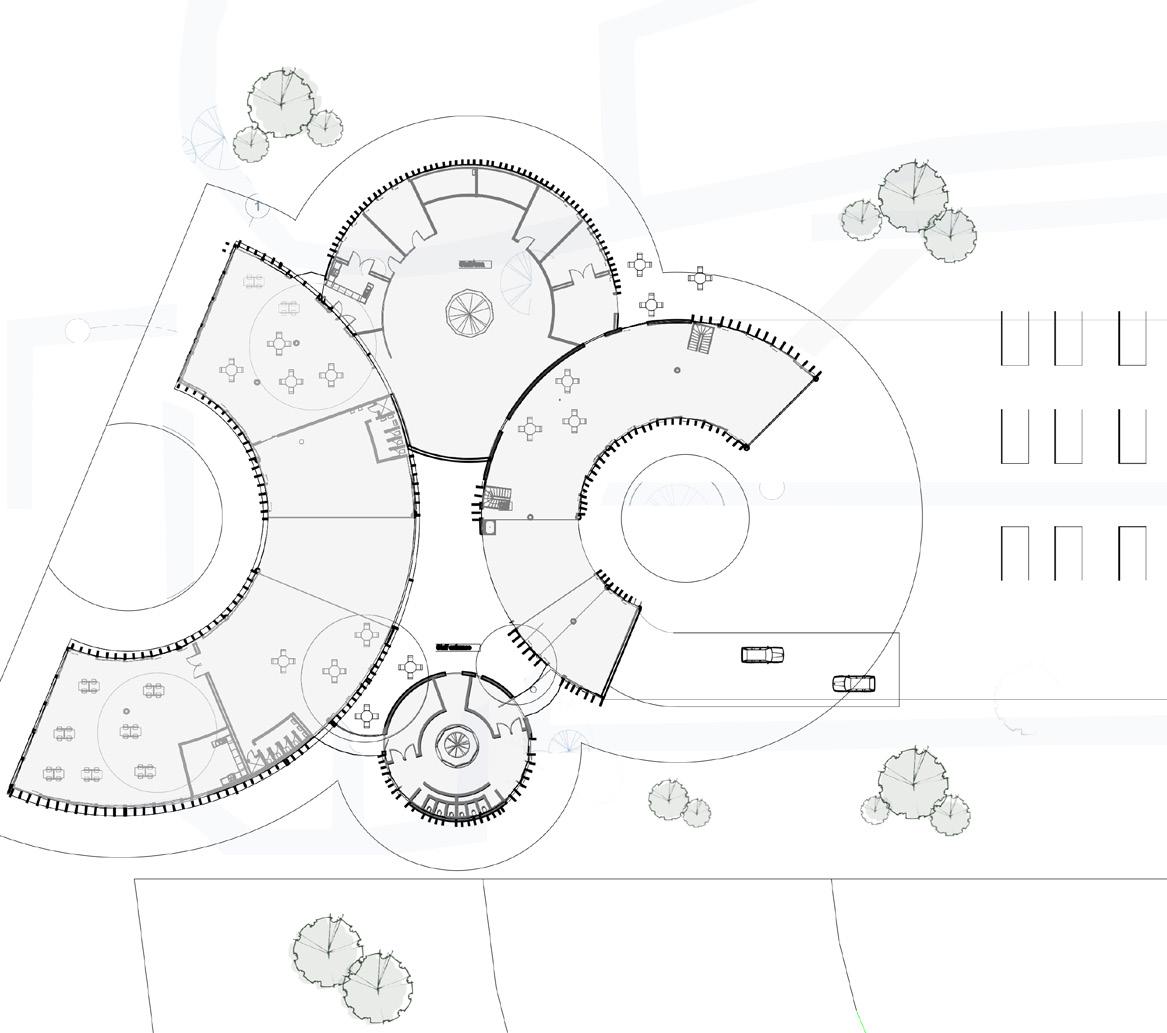

color coded: dark blue

main function: cafe area

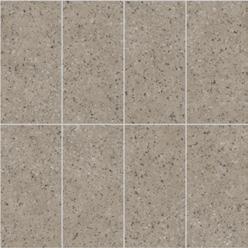
Dark blue, associated with openness, clarity, and calmness, creates a soothing environment that encourages social interaction and communication. It helps draw attention to faces and expressions, enhancing recognition and engagement, while also reducing anxiety and fostering focus, which aids concentration and attention on tasks.
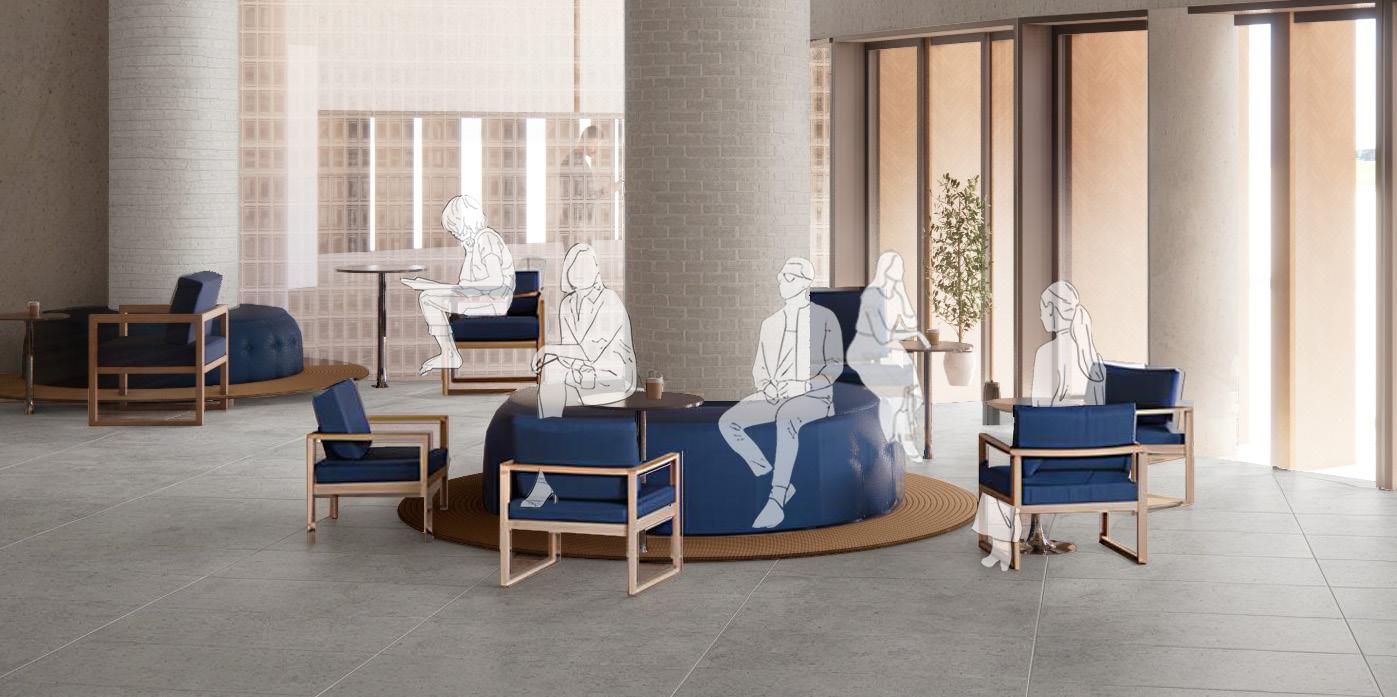

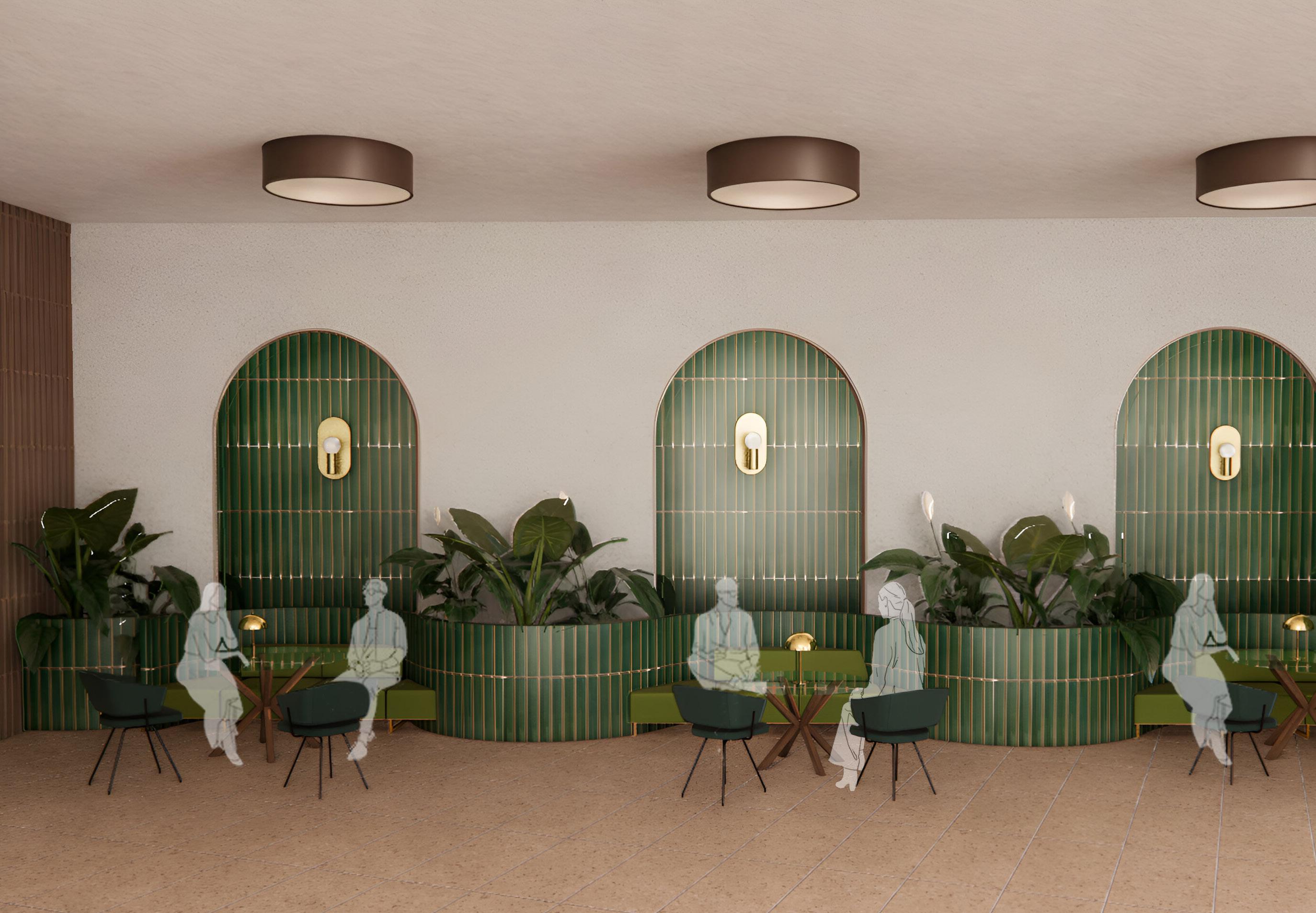

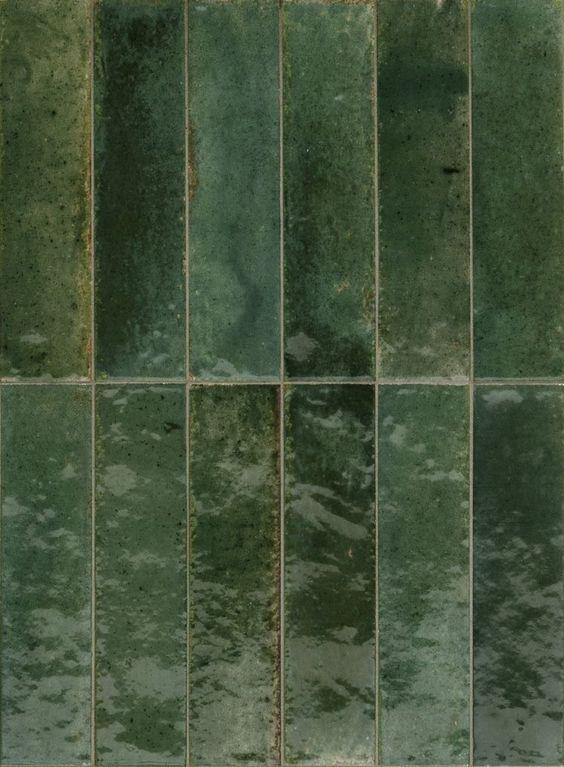
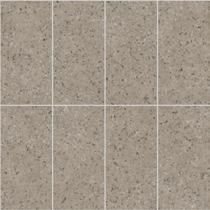
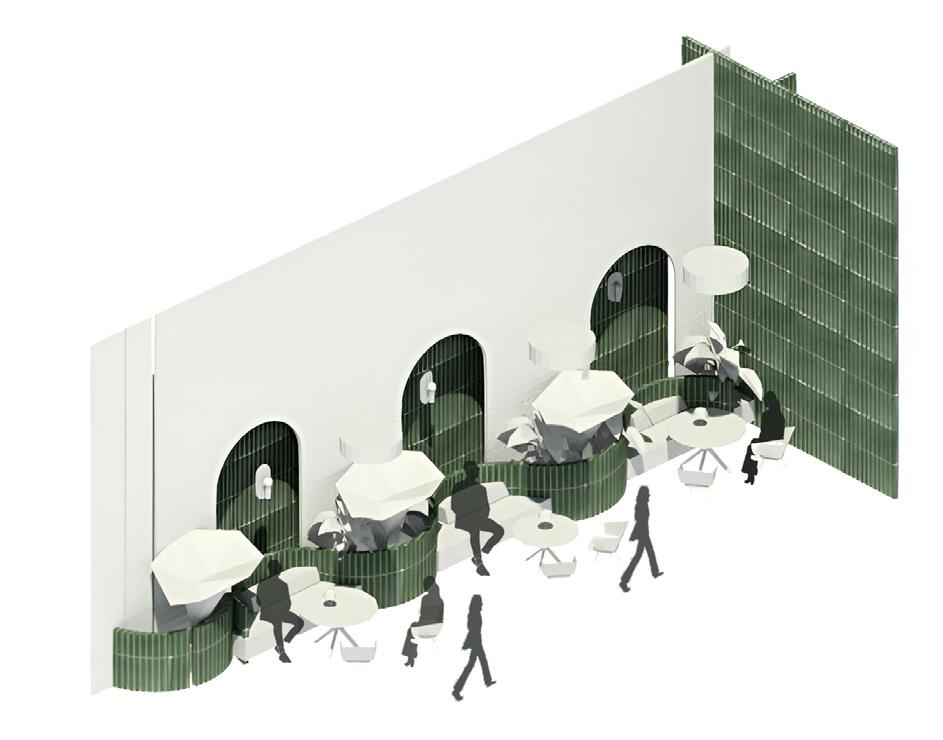
Terracotta orange, with its earthy warmth and grounding qualities, creates a stable, comforting environment that supports emotional regulation, reduces agitation, and aids behavioral adaptation. It serves as a visual anchor for orientation, fosters engagement in memory activities to support short-term memory, and provides a calming backdrop that enhances focus and concentration
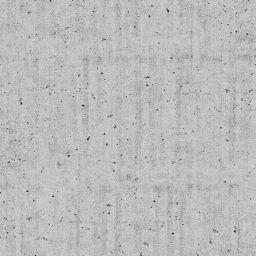
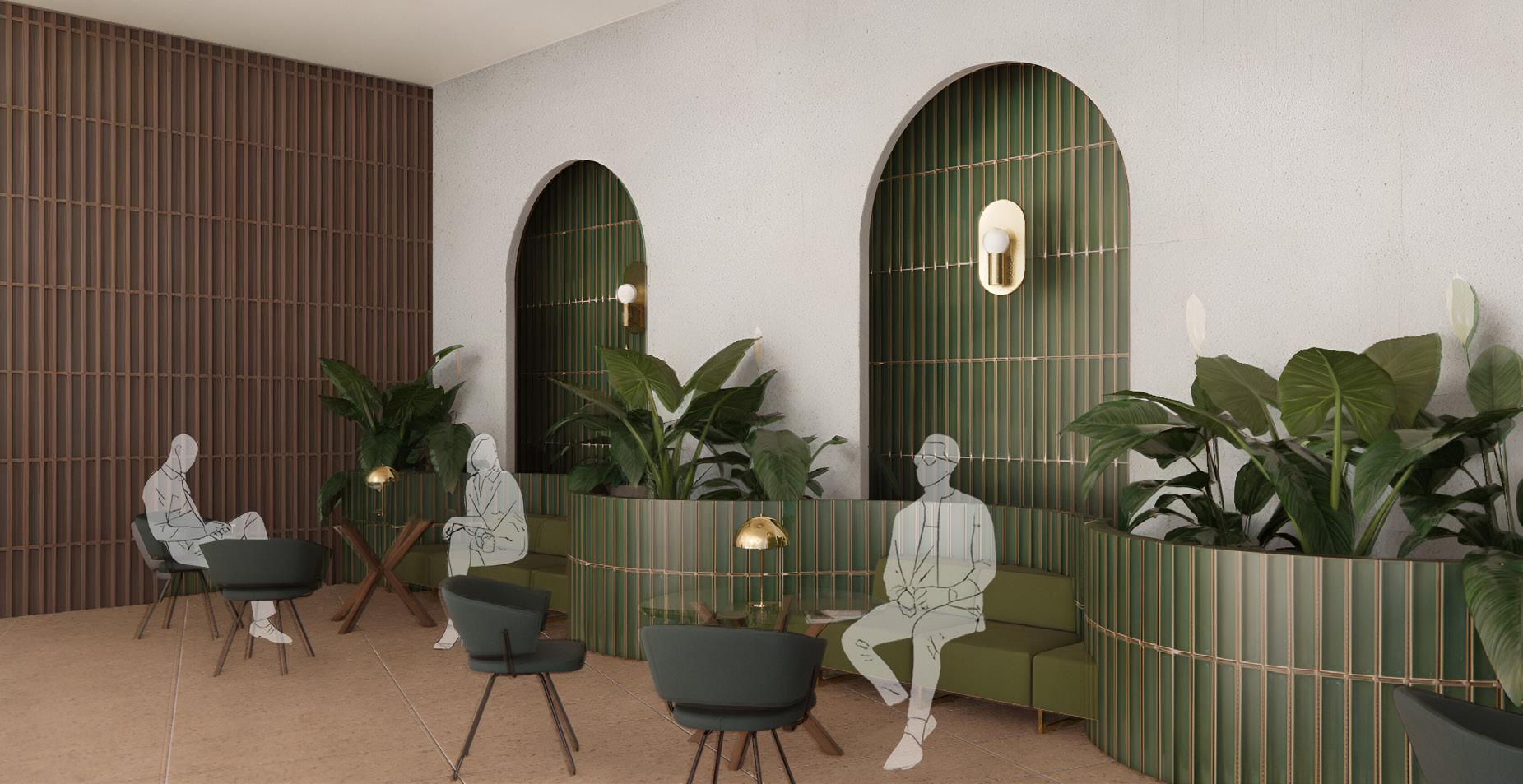

Earthy terracotta orange, reminiscent of natural clay, brings warmth and groundedness to a space. Its comforting qualities create stability, reducing agitation and aiding emotional regulation, which helps individuals adapt to behavioral changes. As a visual anchor, terracotta supports orientation, reducing confusion and fostering a sense of direction. Its warmth also encourages engagement in memory and cognitive activities, which can stimulate short-term memory. Additionally, the grounding effect of terracotta enhances focus and concentration, providing a calming backdrop that minimizes distractions and supports task engagement.
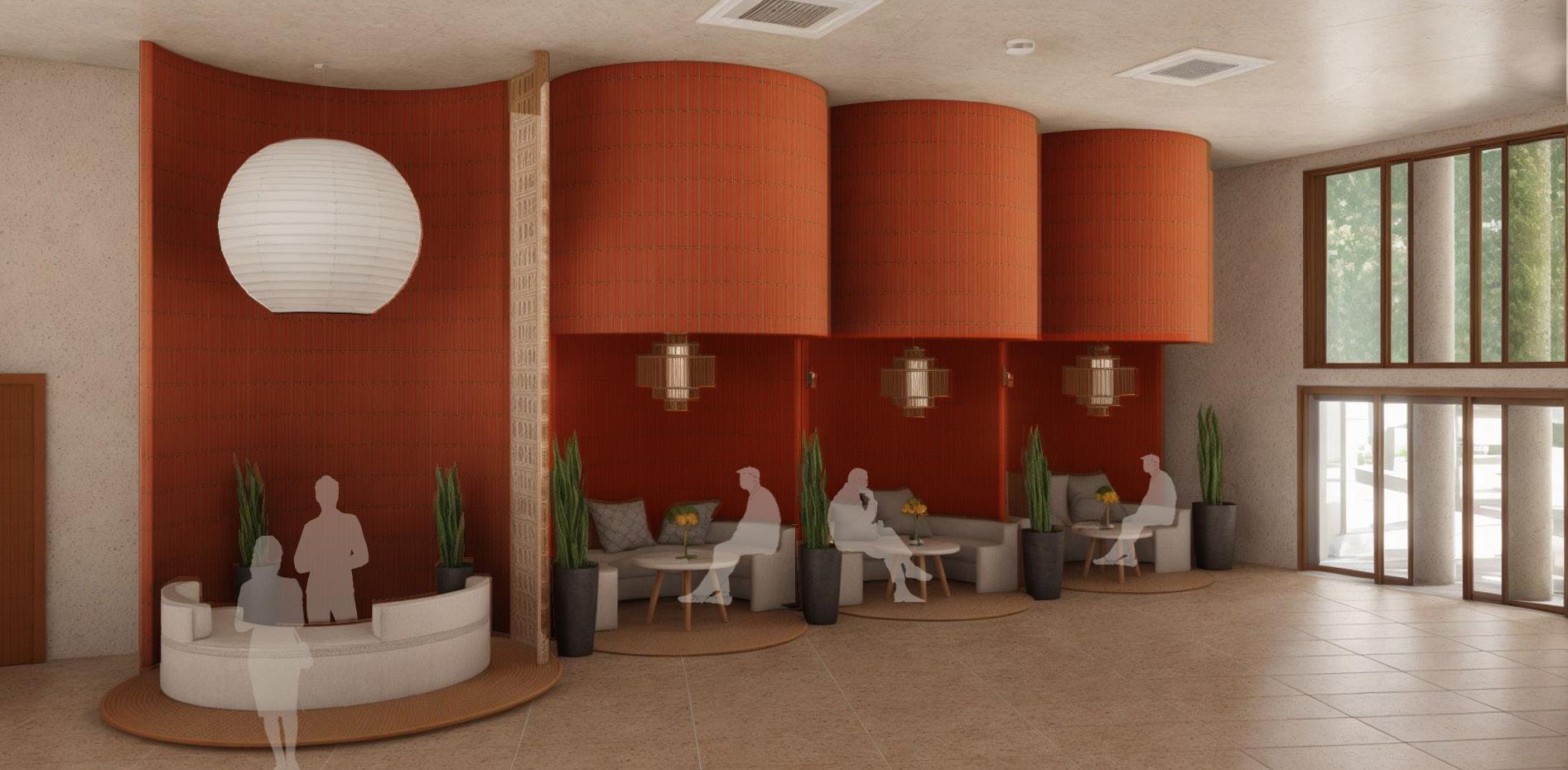
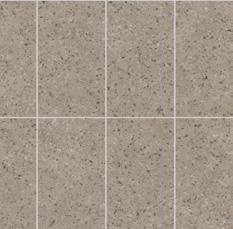
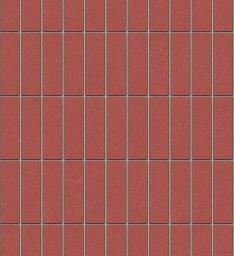


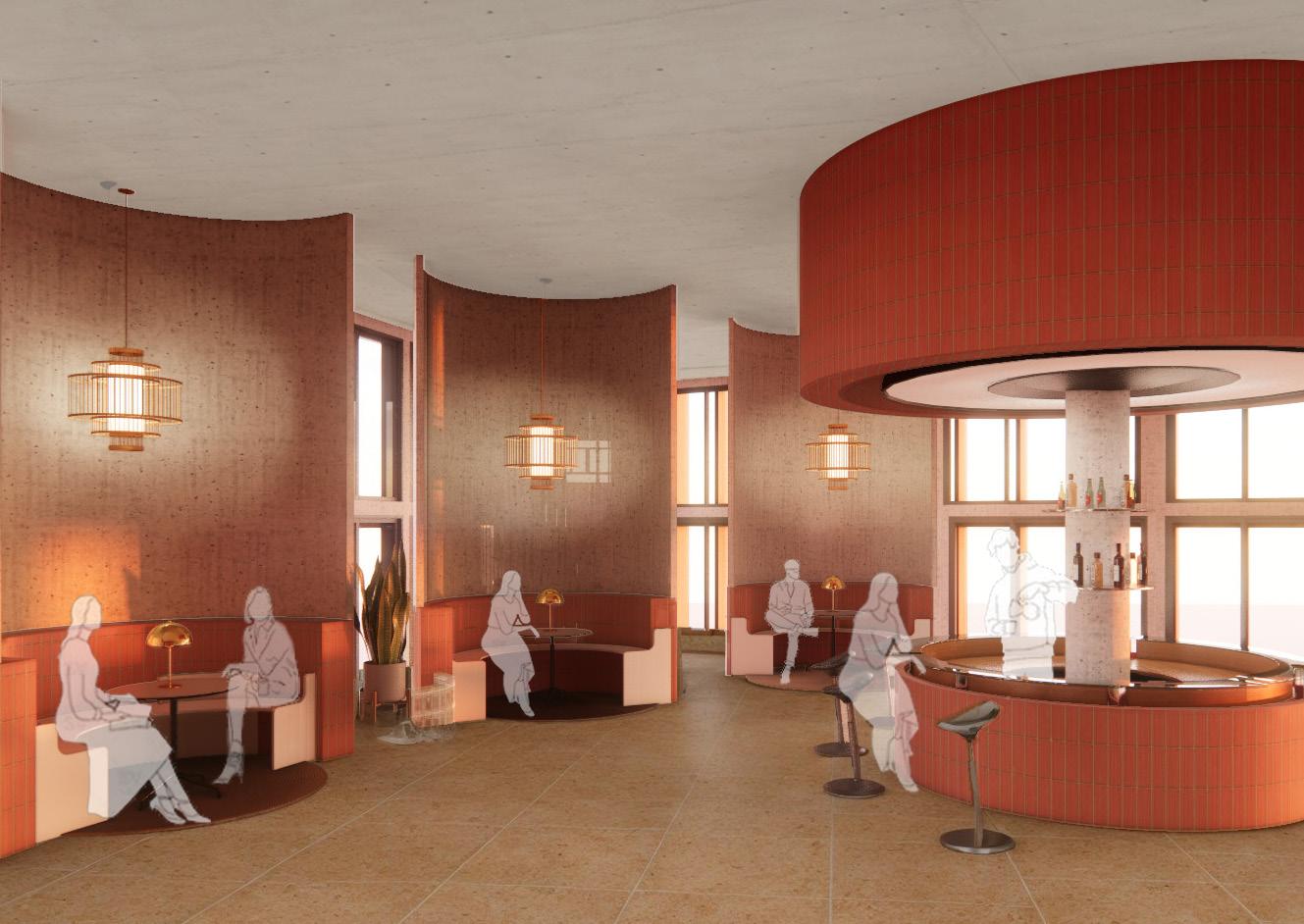
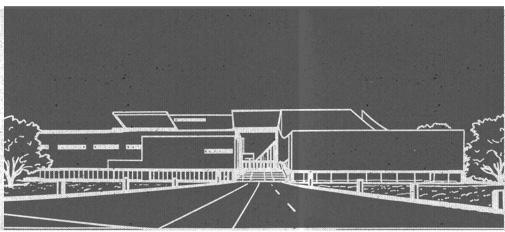
LOCATION: Alexandra Park
Address
Melbourne VIC 3004
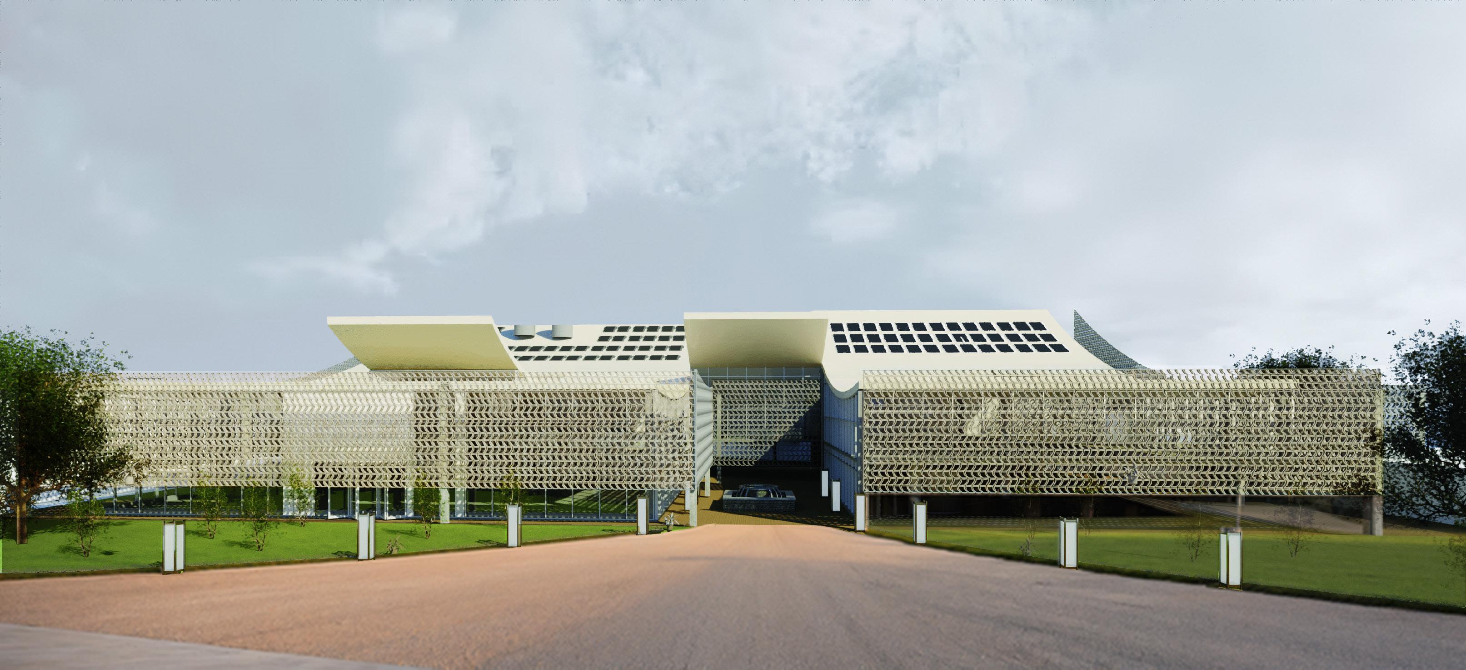
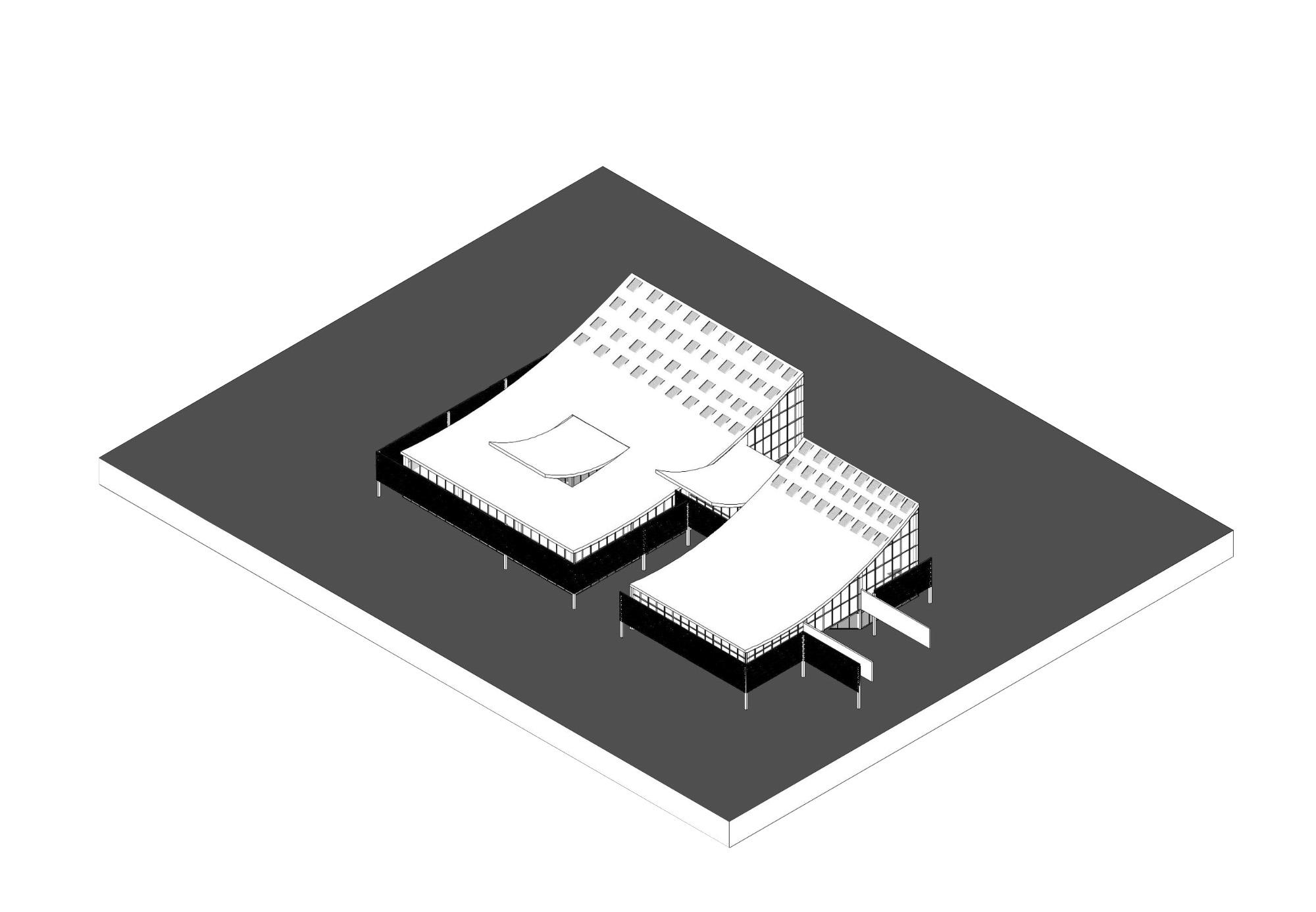


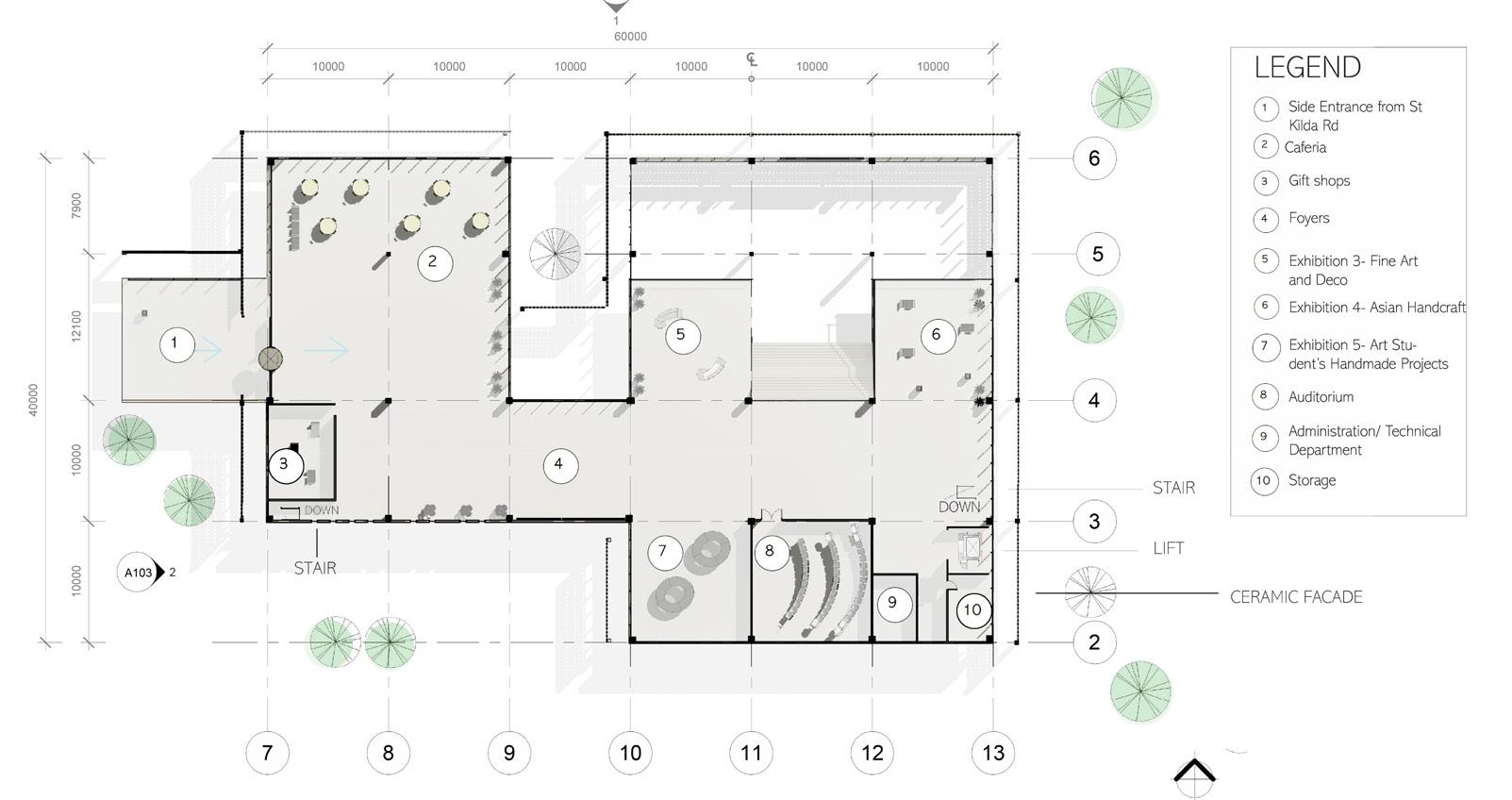
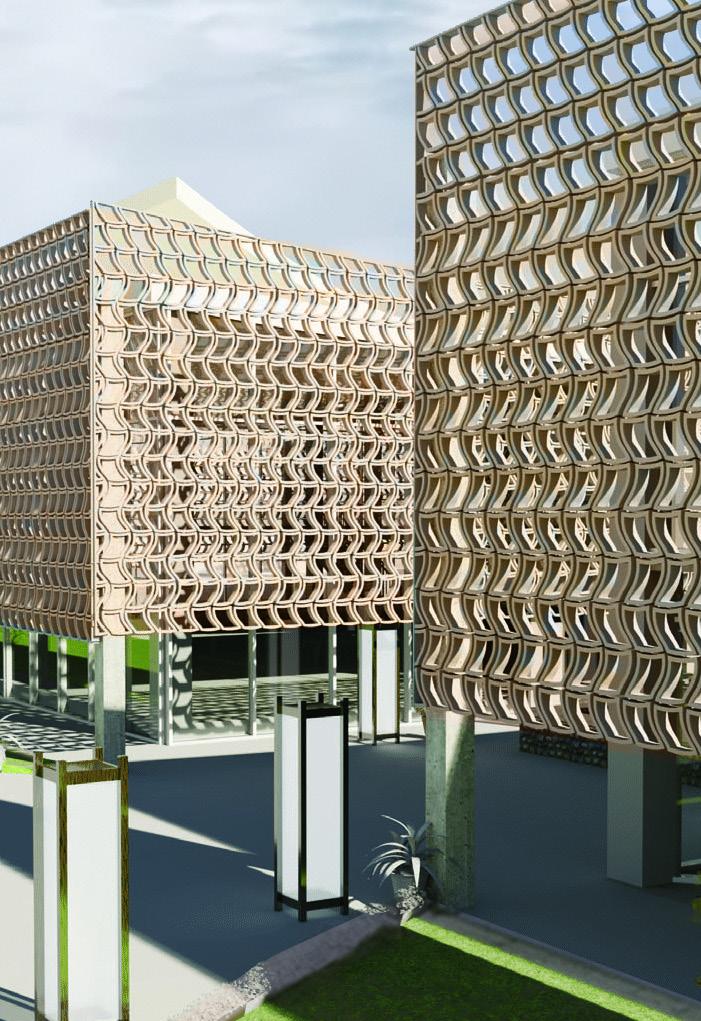
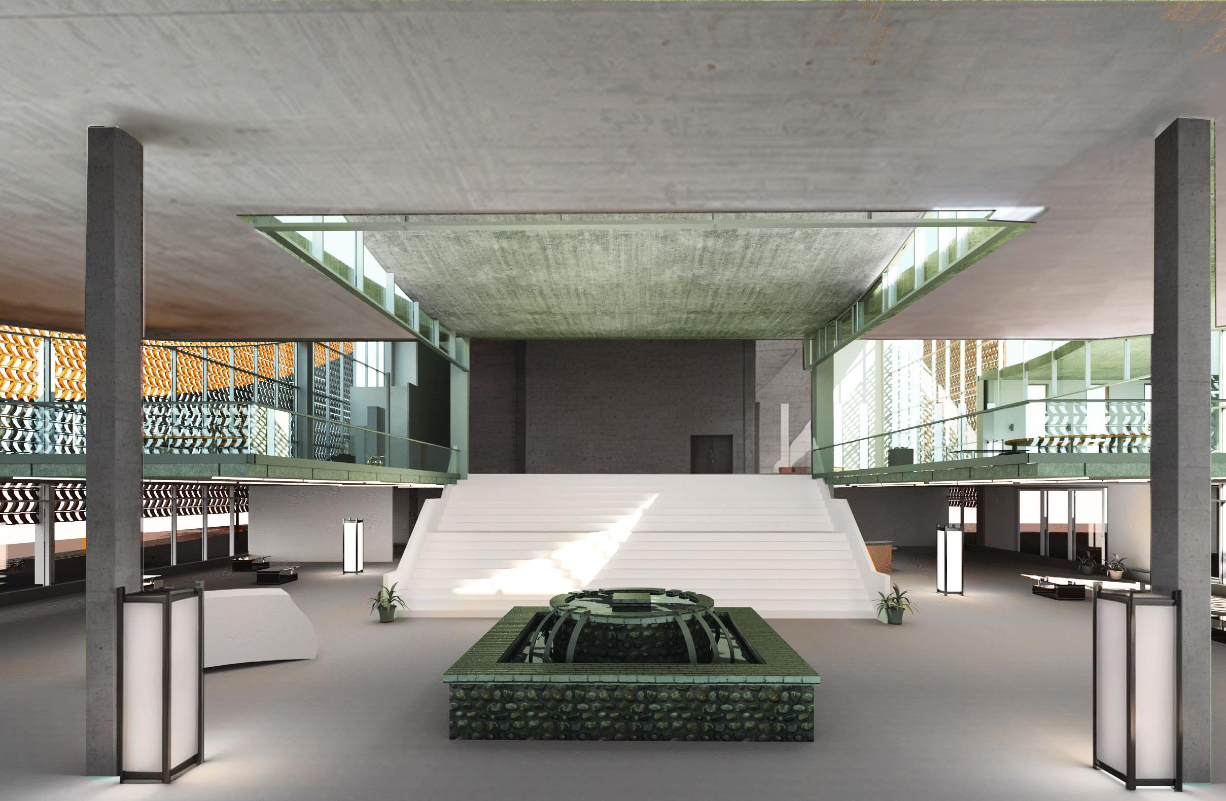
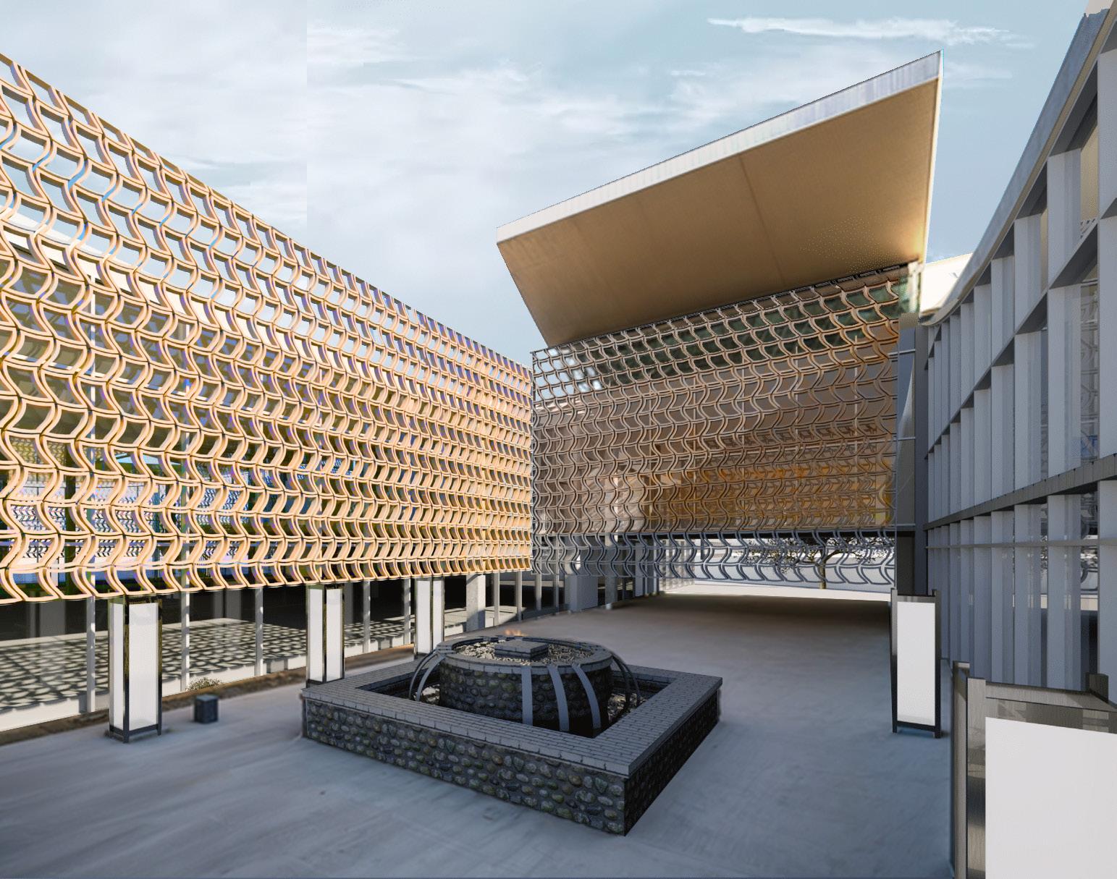
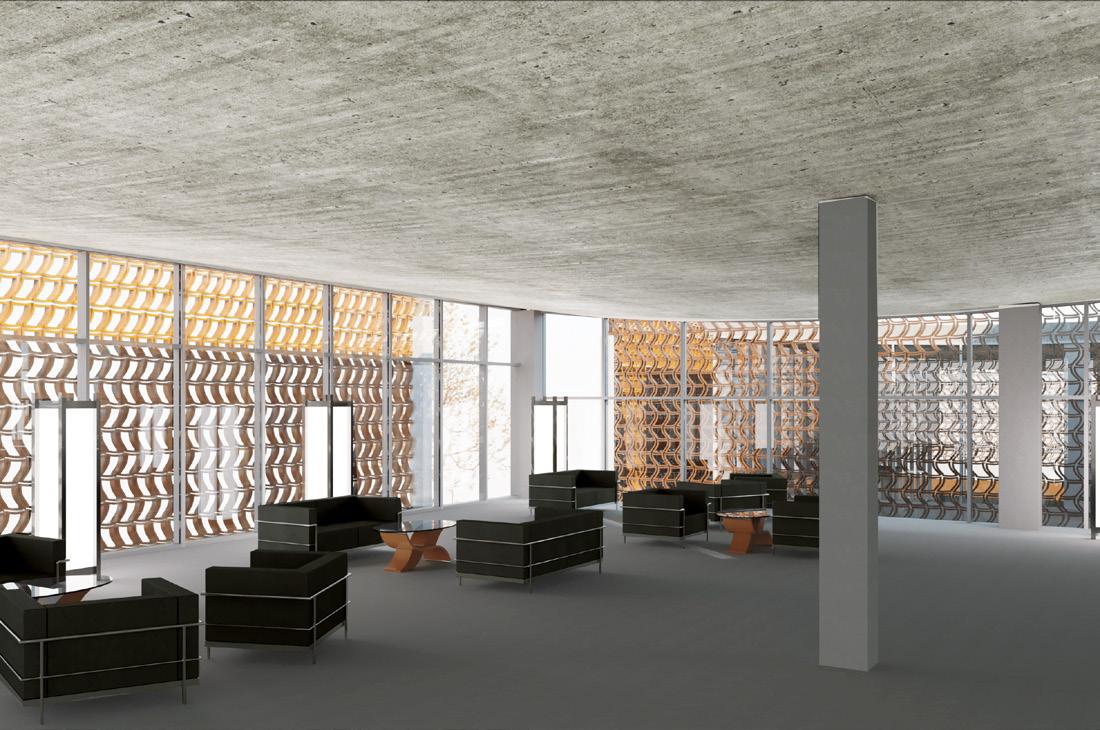
Our project will be a local “museum of the handmade” and will be located in your locality (homecountrry) or suburb in Melourne , so that , even under lockdown conditions , you will be able to undertake site visits freely. The Museum of the Handmade, located in my Melbourne suburb, is a space designed for full, multi-sensory engagement with nature, fostering a deeper ecological literacy that supports sustainable design. The museum’s exterior features a clay facade for sustainable shading,


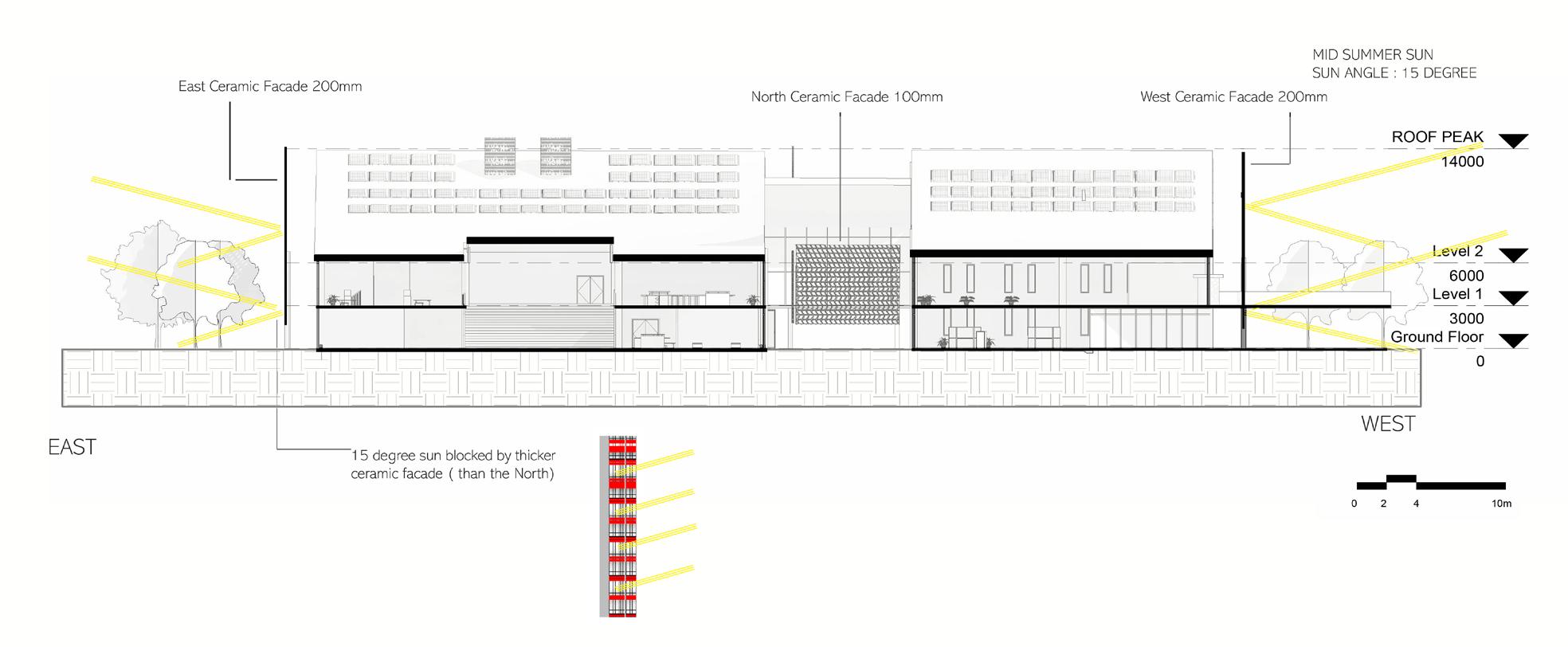

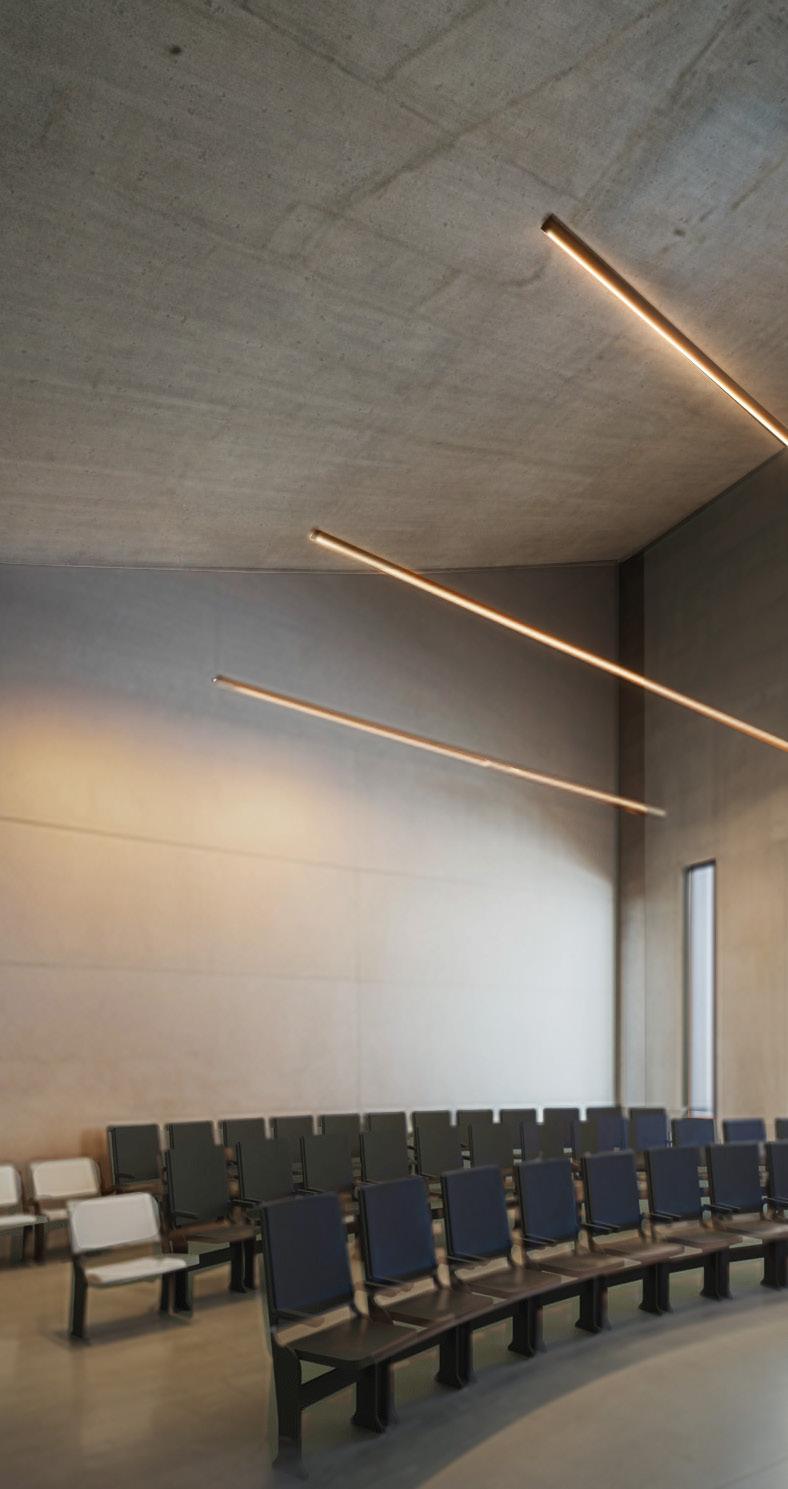


The building’s exterior features a clay facade that provides sustainable shading, while interiors of exposed concrete amplify the tactile quality of natural materials, bringing visitors closer to the essence of the handmade. Inspired by the gentle curves of the adjacent waterways, the undulating roof mirrors these natural shapes, allowing for solar panel installation to further enhance its environmental design. The museum’s approach to the Local, the Phenomenological, the Sensory, and the Handmade provides an antidote to our culture of maximum harm, offering a space for meaningful connection with nature through craftsmanship.
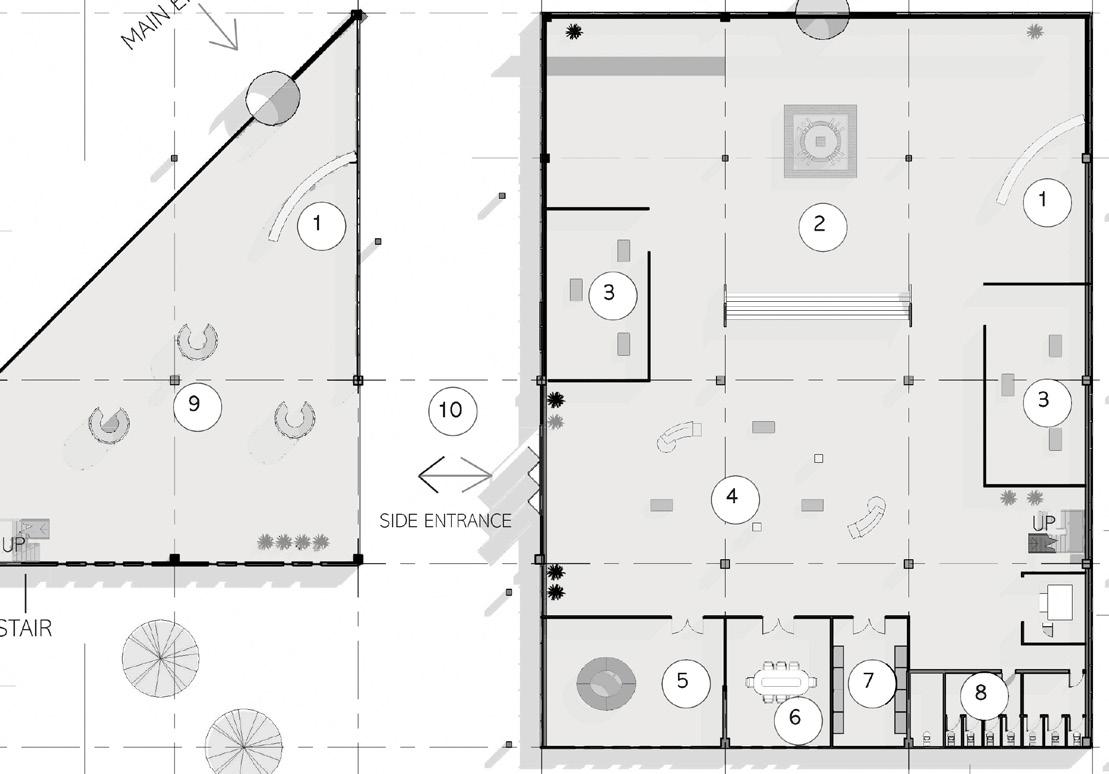
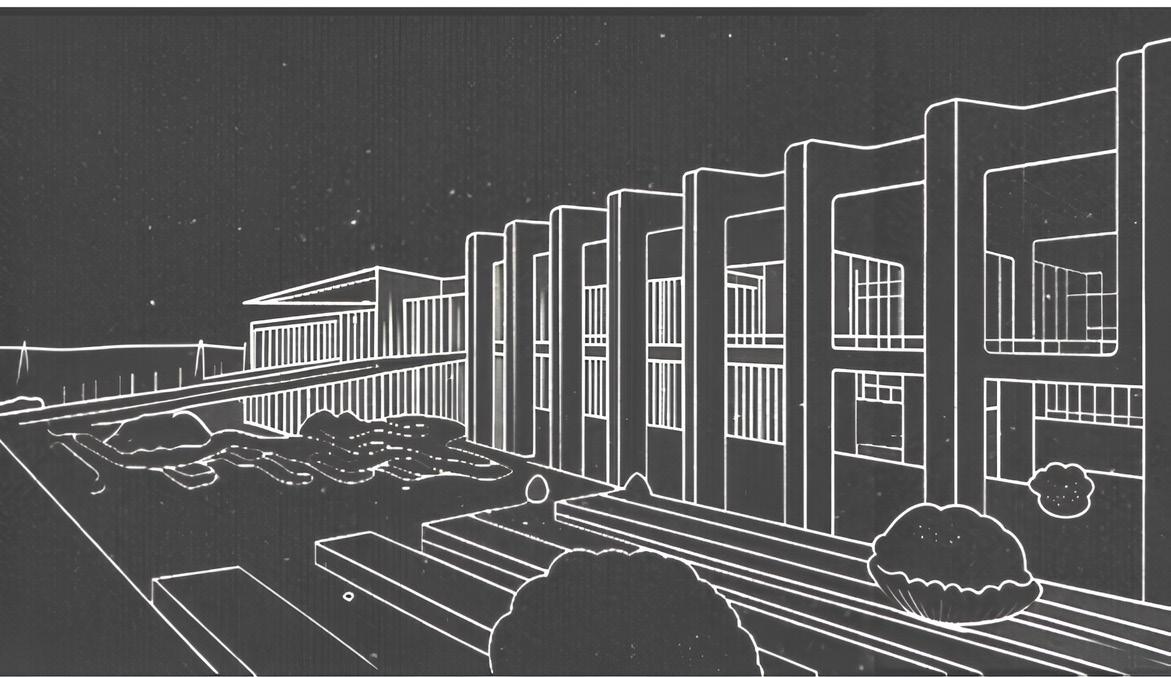
LOCATION: Henry St / Robinson Rd
Reservoir 3073
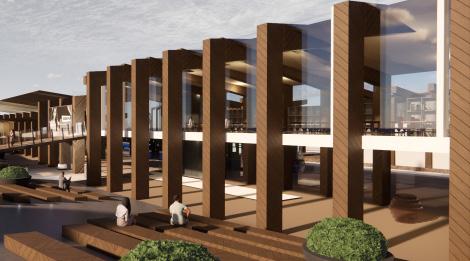

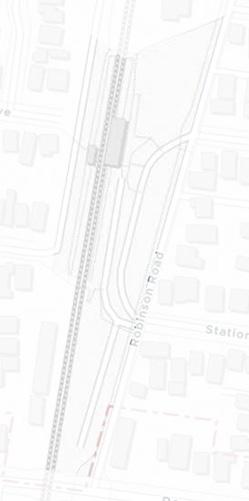
Regent railway station is a suburban train station located in the northern Melbourne suburb of Reservoir, Victoria, Australia. The stationis on the South Morang line, which is part of theMelbournesuburban railway network operatedby Metro Trains Mel bou rn e
Regent railway station is a commuter railway station on the Mernda line, which is part of the Melbourne railway network. It serves the northern suburb of Reservoir, in Melbourne, Victoria, Australia. Regent station is a ground-level staffed station, featuring two side platforms. Address Regent Railway Station Henry St / Robinson Rd


Regent Station currently shows significant neglect, with poor facilities, inadequate maintenance, and untrimmed vegetation creating blind spots. The metal security fence is deteriorating, and the steep terrain and stairs leading to the bus stop make access challenging, especially for the elderly, disabled, and pregnant individuals. Additionally, the four parking lots remain less than half full throughout the day.


Regent Train Station at night suffers from a lack of lighting and absence of security guards, creating an atmosphere of danger and unease. The streets and roads around the station are poorly lit, which impacts the safety of commuters and residents, while the steep terrain and ramps create numerous blind spots.

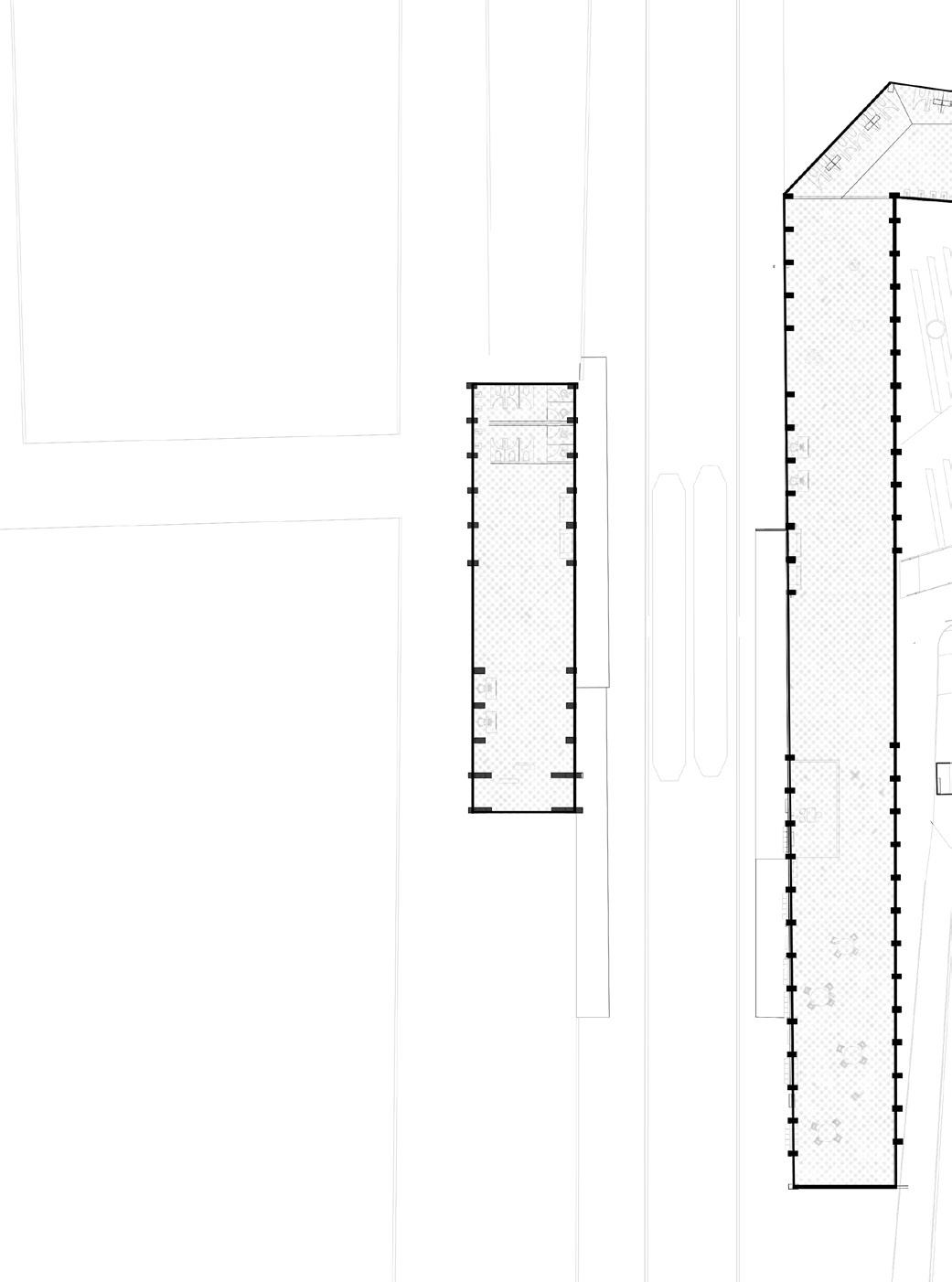

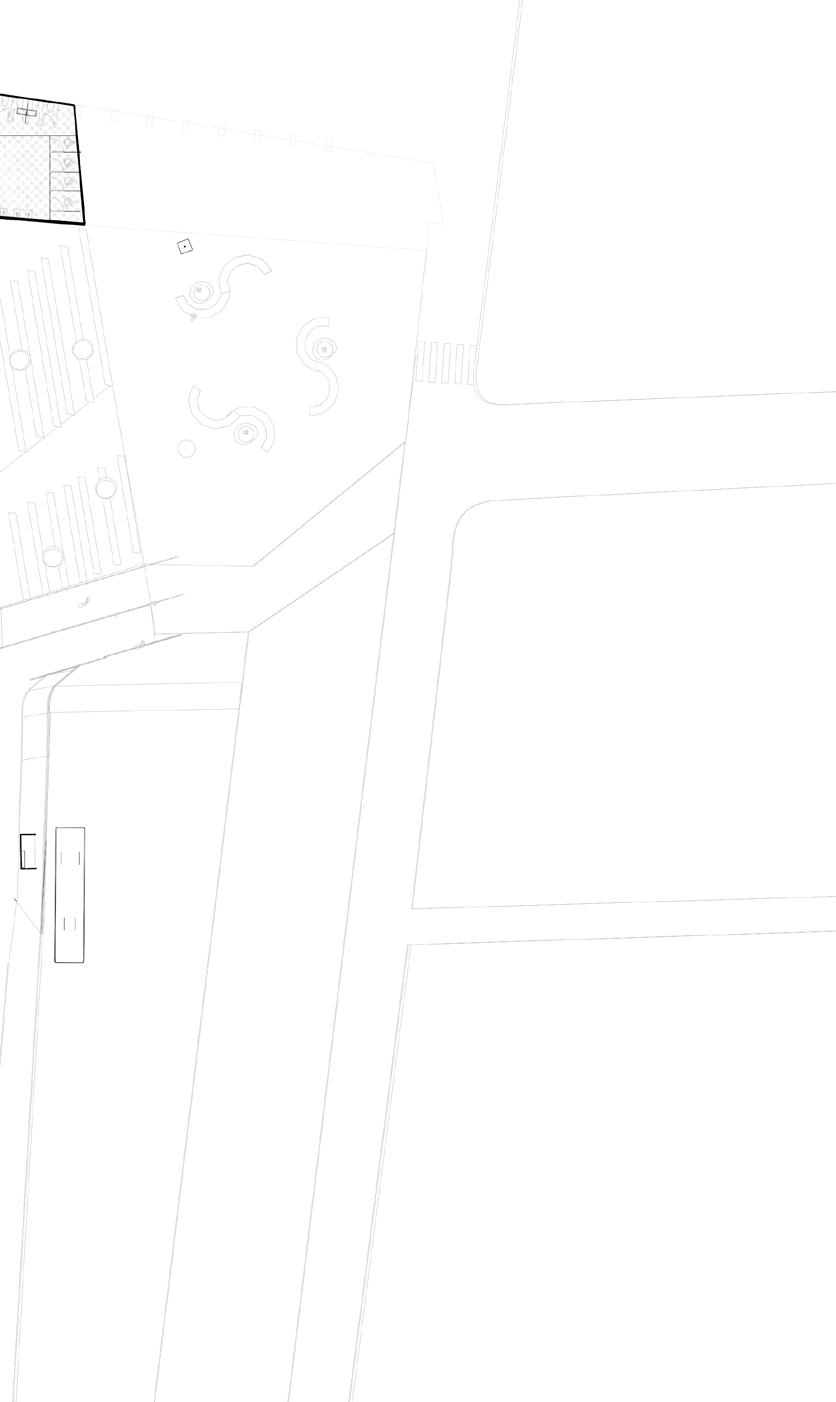
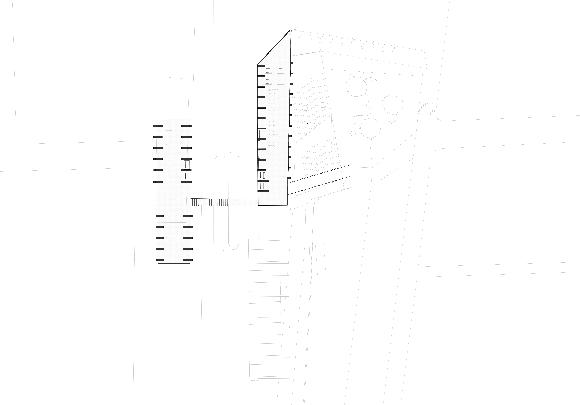
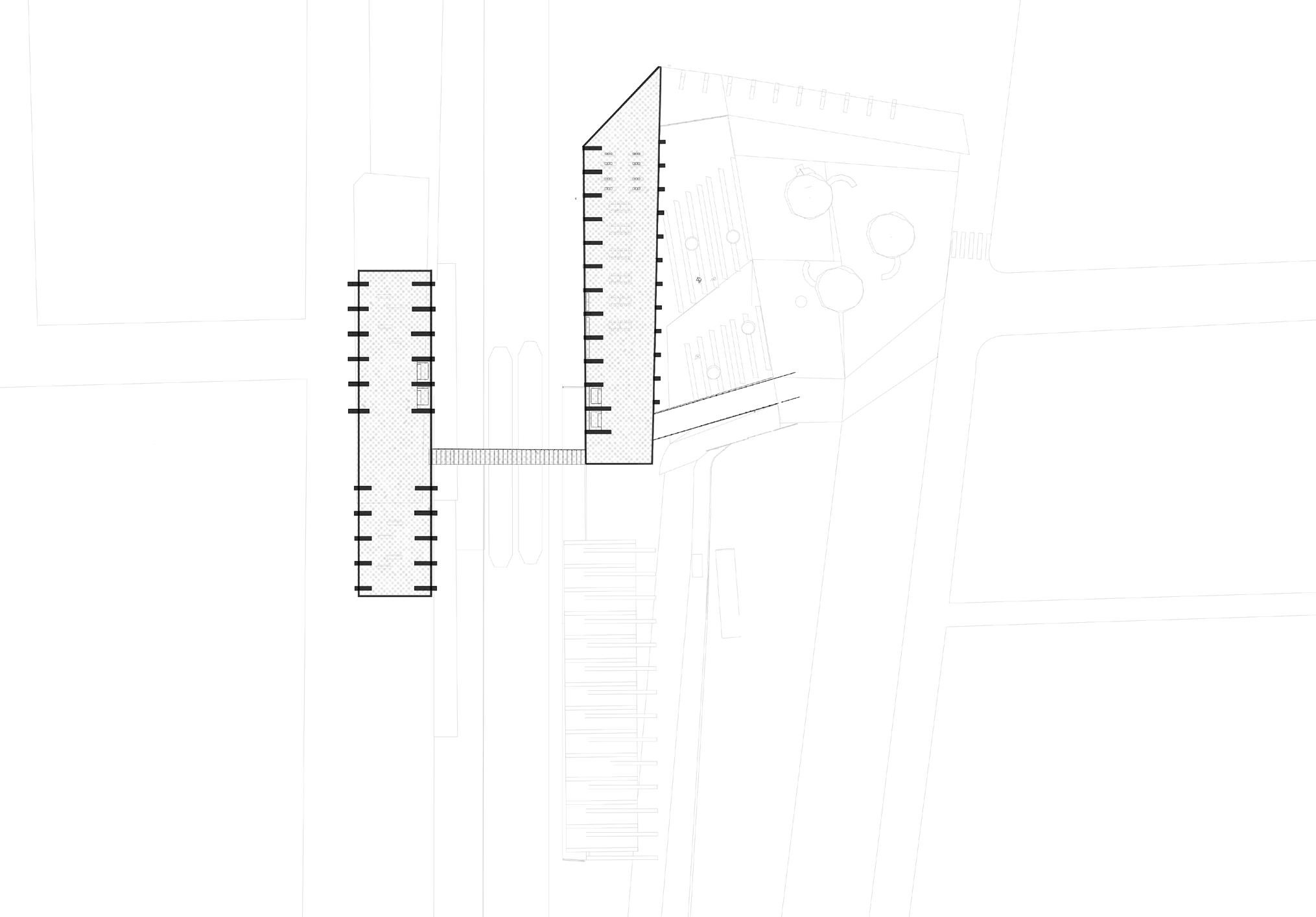
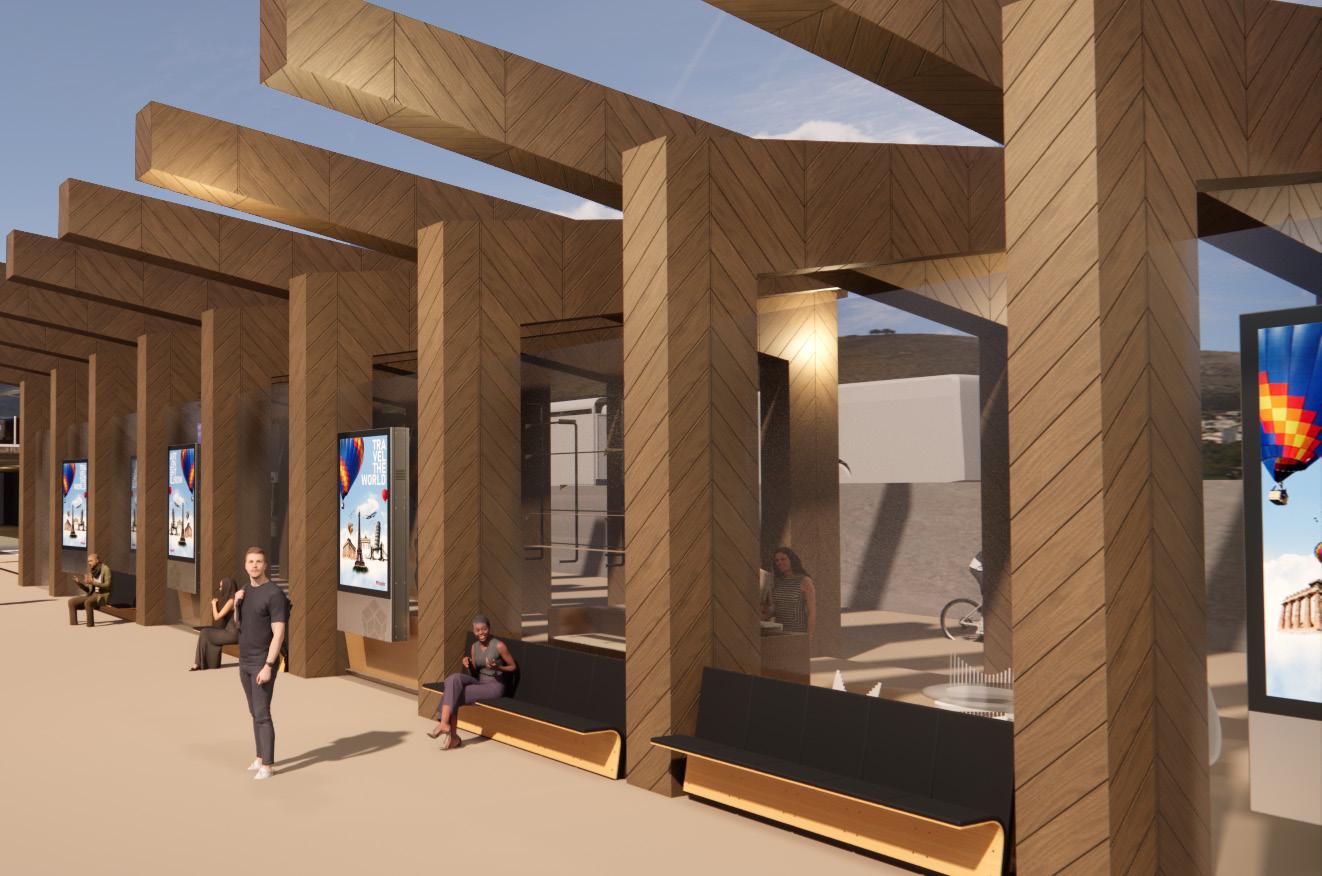

The problem of this area is the lack of canopy along the walkway, so using the columns with the interlocking structure can both cover the walkway and can be a hangover in the waiting place. Their height also makes the site noticible from all directions Tall columns run along the lenght of walking paths clearly divide lanes for each type of vehicle (walking path, bike lanes, car/bus lanes, railways). Widen pathways and provide canopies to make a sense of separation between spaces , forming a sense of territoriality
Clear circulation –Divided sepa rately zones for different function such as resident area, seating, parking and community use (where people meet and i n t eract ) Goal

Maximize visibility by installing large glass doors to enhance views of parks, walkways, and outdoor spaces to improve surveillance Using ramps also help reduce blind spots The clear circulation connects area to area .Use long ramps instead of steep stairs to accommodate the disabled, the elderly and those who carry heavy luggage.The ramps are now more visible from the garden and the platforms,
Create a place that is safe and can be accessed by all age raging from chil dren,youngpeople as wellas elderly




Using sustainable and long-lasting materials for building that suitable to cope with various weather conditions of Melbourne. Clean maintained landscape, modern architect. Its strength, durability, corrosion resistance, and versatility make Wood is a sustainable material choice for construction requires minimal maintenance while ensuring long-term structural integrity. Using wood in construction supports sustainable practices and reduces the dependence on non-renewable materials. Stone requires minimal maintenance It does not rot, warp, or degrade easily, reducing the need for frequent repairs.
Upgrade Regent station to be a sustainable buildingand designto besafeandattractive to thecommunity Goal
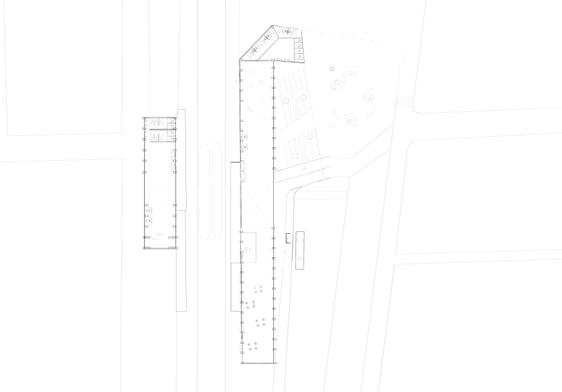
Waiting area have LED advertising board,seatings and lighting which make people feel safe while waiting for trainLarge ad board to enhance the lighting of the site outdoor garden provide ideal natural surveillance for the train station as it can be noticed from all direction. Maximize the installation of lights in areas of roads, passing roads, lawns,.. This not only adds night time security and safety but also adds a vsiual interiestingdefining the space.
Build an environment that is safe in every aspect so thatlocals and visitors can rely on it and feel comfortable visiting at any time of day even earlyday or midnight Goal
