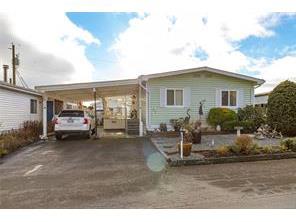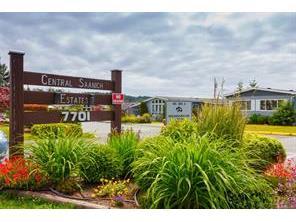
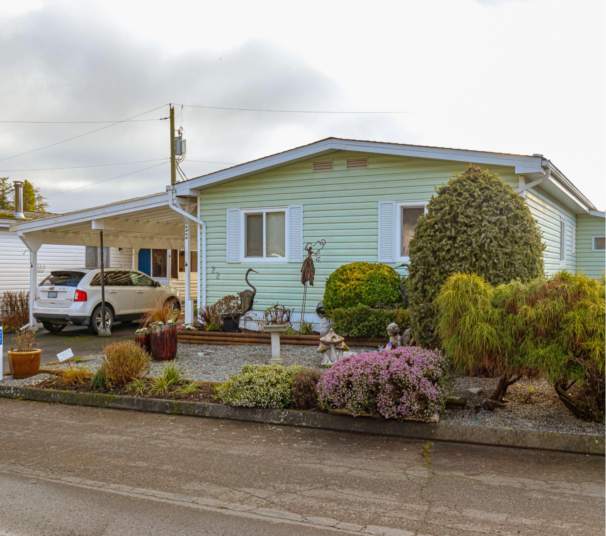
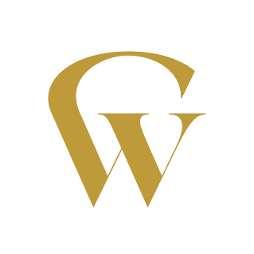
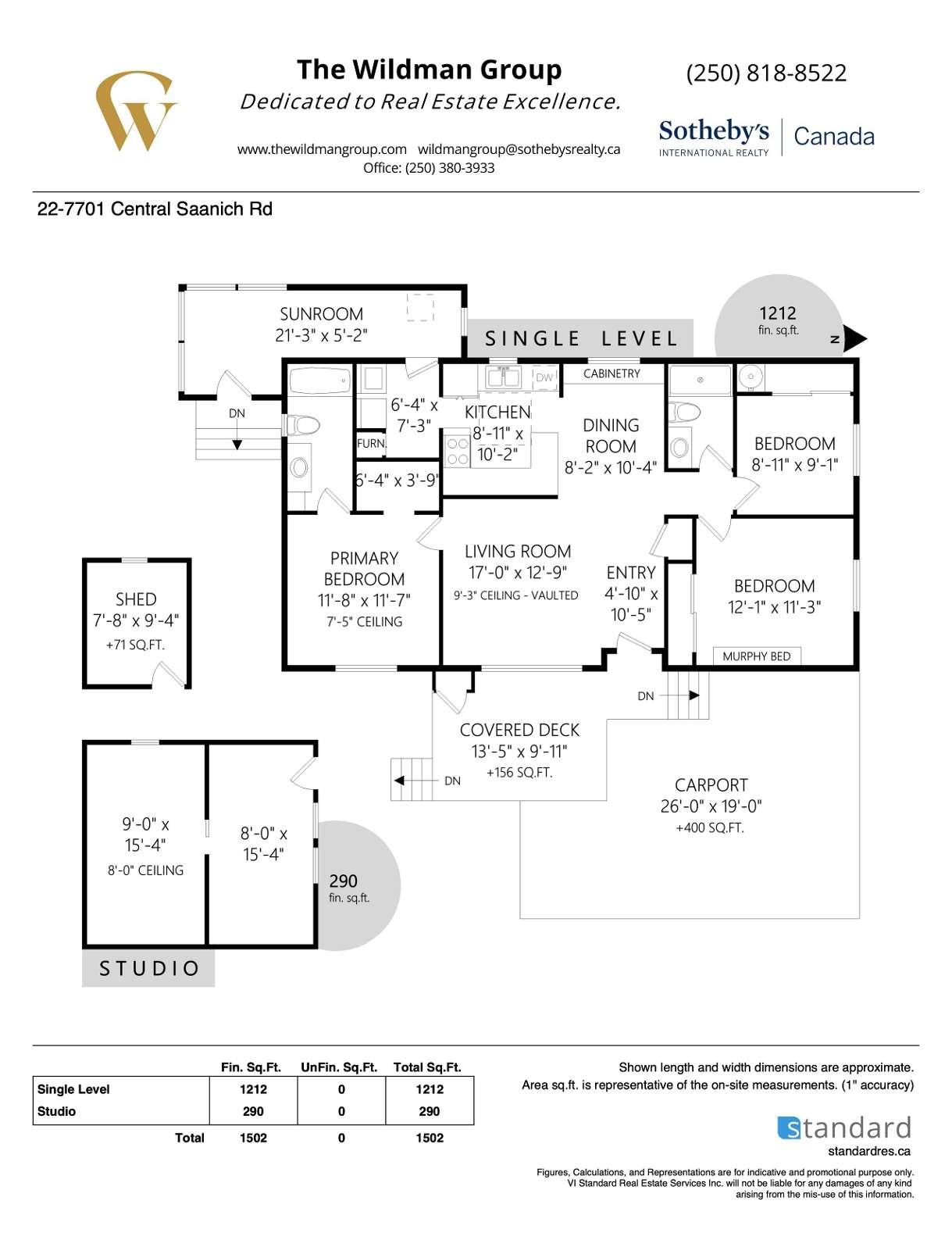
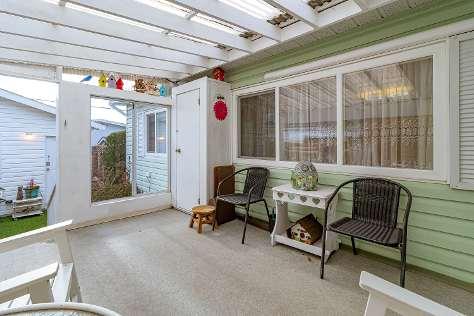
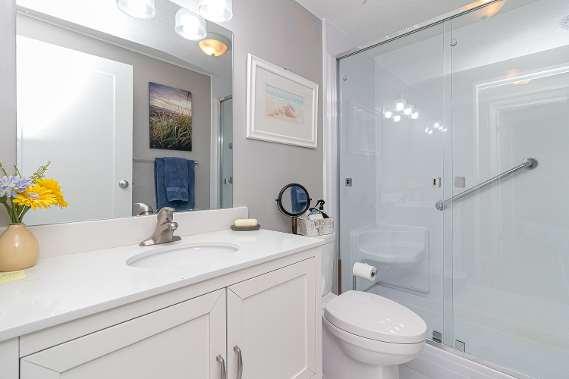

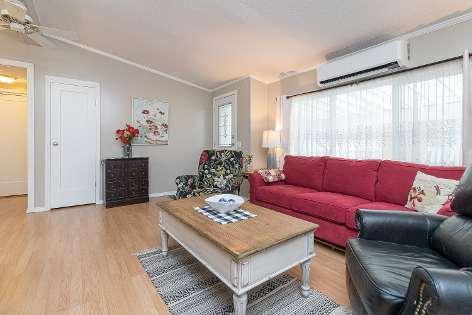
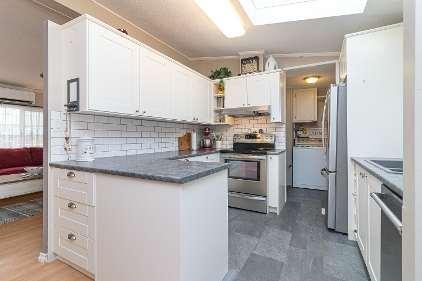
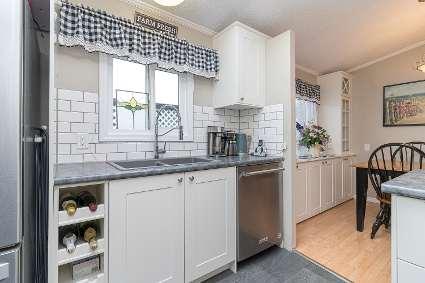
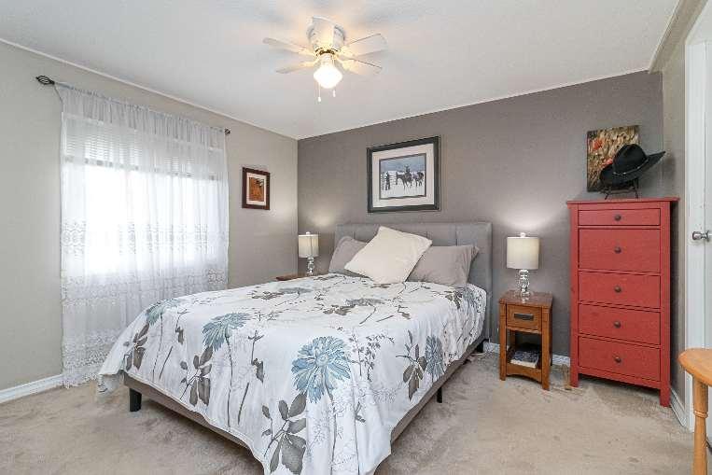
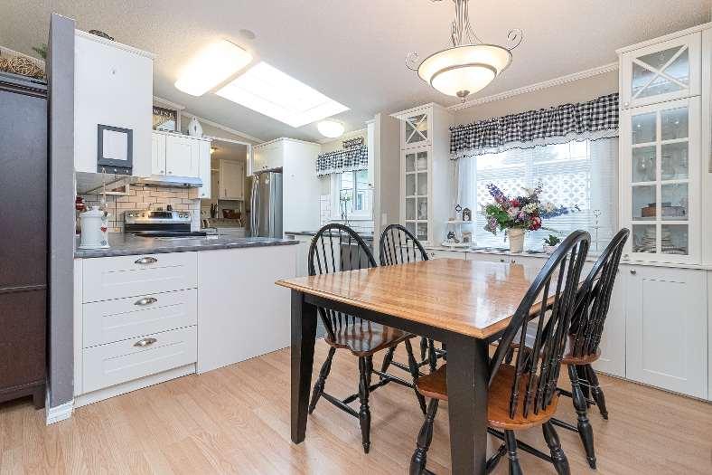
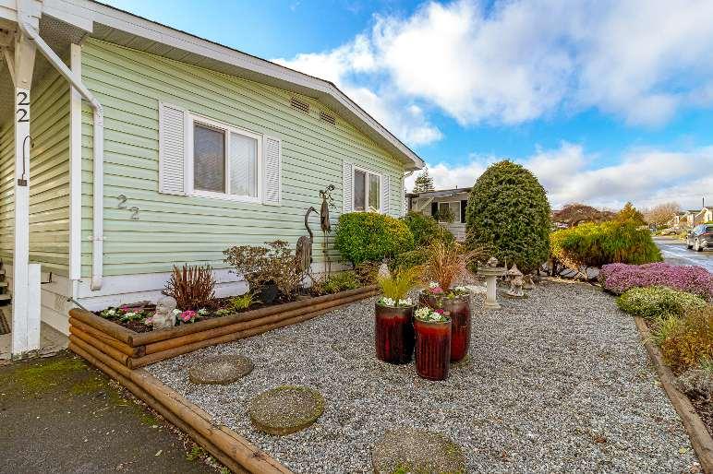
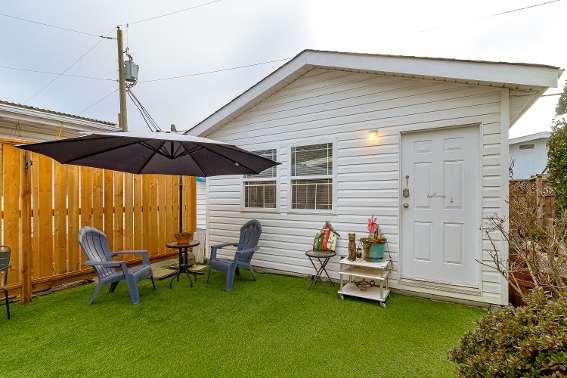

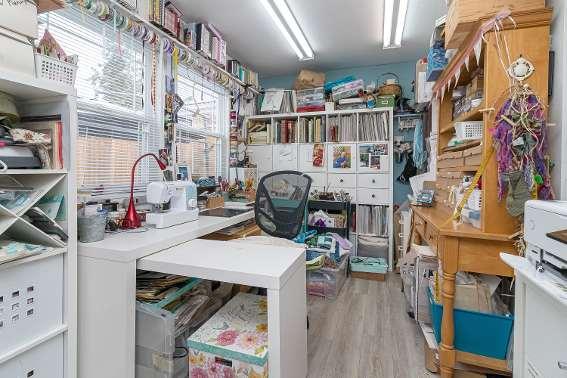
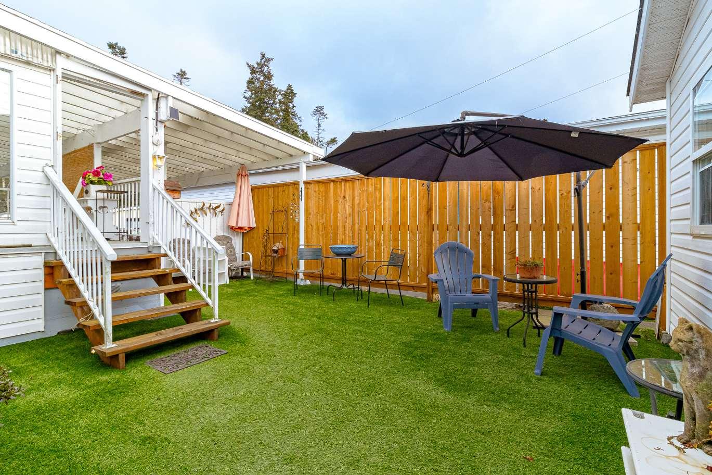
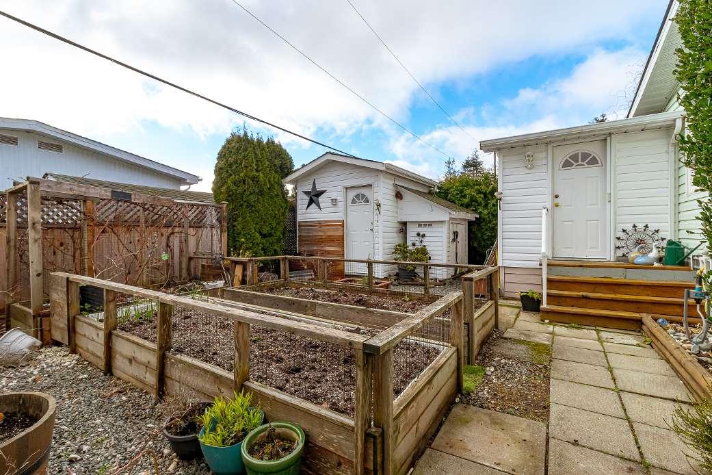

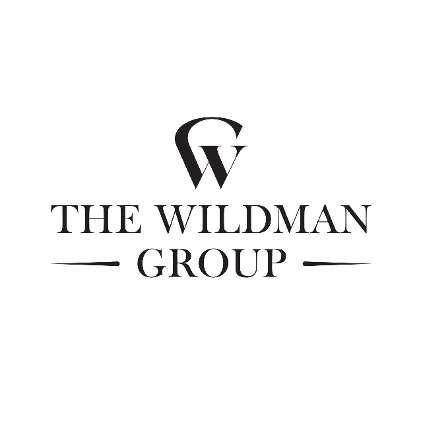


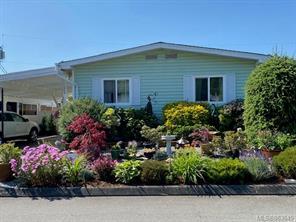
12x12 Bedroom - Primary
10x8 Dining Room
4-Piece
5x10
10x9
6'x7'
Room
Closet
Carport (Unfin)
Deck (Unfin)
Storage (Unfin)
17x13
17x15
21x5
5x4
Main 26x19
Main 13x10
Main 9x8
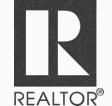
Updated 3 bed 2 bath mobile home centrally located. Newer roof & upgraded plumbing. The thoughtful floor plan is welcoming&bright with modern colours, big windows &skylights. Kitchen offers generous counter space, newer stainless steel appliances&beautiful cabinetry, with dining room built-ins to match. Primary bedroom has walk-in closet&updated ensuite. The two additional bedrooms are located on the other side of the home to add privacy when hosting guests, plus a new 3-piece bathroom. There is a separate laundry room & a large sunroom that offer loads of storage, or crafting space. Outside the large easy-care yard will delight you from front rock garden, huge covered deck to the back patio&thru to the raised garden beds&garden shed. The true BONUS is the powered & sunny 15 x 17ft hobby studio. It’s a rare gem. All in a well managed 55+ community with a lease to 2069. Groceries, restaurants, rec center, transportation, hospital, airport, walking & biking close by.
Ceiling Fan(s), Closet Organizer, Eating Area, Storage, Vaulted Ceiling(s), Workshop
Bldg Warr: Dishwasher, F/S/W/D
Equ: Vinyl Siding
Feat: Awning(s), Balcony/Patio, Fencing: Full, Garden, Lighting, Low Maintenance Yard Building Information
0sqft / 0.00ac Lot Size
Prk Type: Attached, Carport Double, Driveway
Municipal
Lot Feat:
SqFt Balc:
SqFt Prk:
SqFt Pat:
Electric, Forced Air, Heat Pump
Asphalt Shingle
Dims (w/d):
Connected
Adult-Oriented Neighbourhood, Central Location, Cleared, Cul-de-sac, Easy Access, Landscaped, Level, Serviced, Shopping Nearby, Southern
SqFt Strg: Rent Alld?: Yng Ag Alld?
Alld?: Shrd Am:
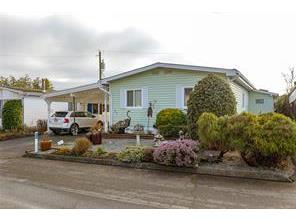
Cats, Dogs: 1 small cat or 1 small dog, must be approved by
Cable Connected, Electricity Connected, Garbage, Phone Connected, Prk Cm Prp: Complex: Central Saanich Est. MHP Prk LCP: Prk Str Lot: Gnd/Top?:
