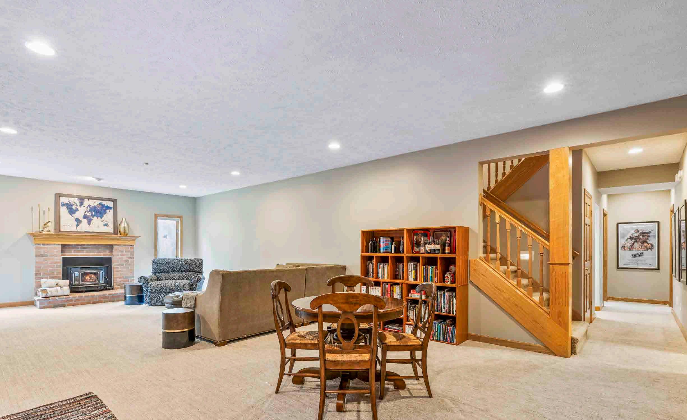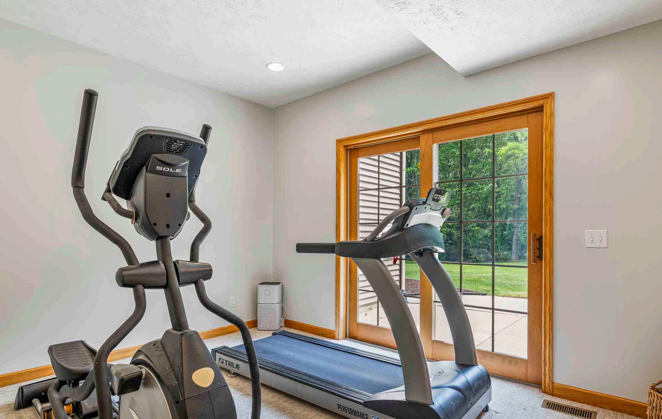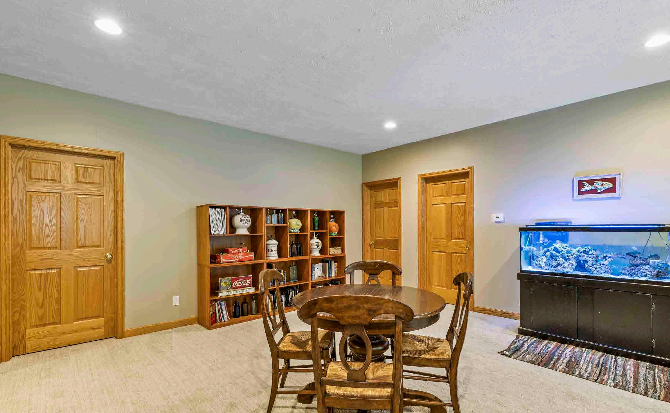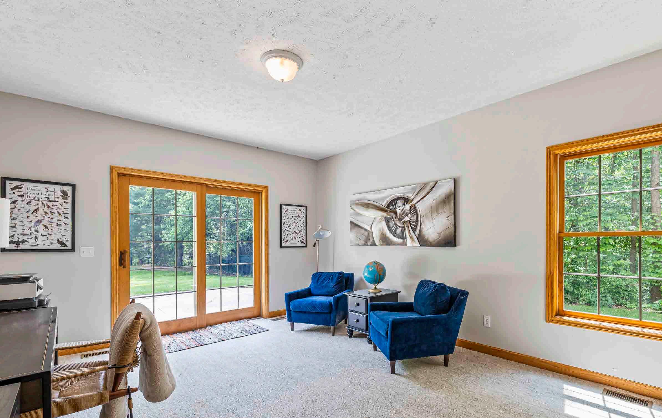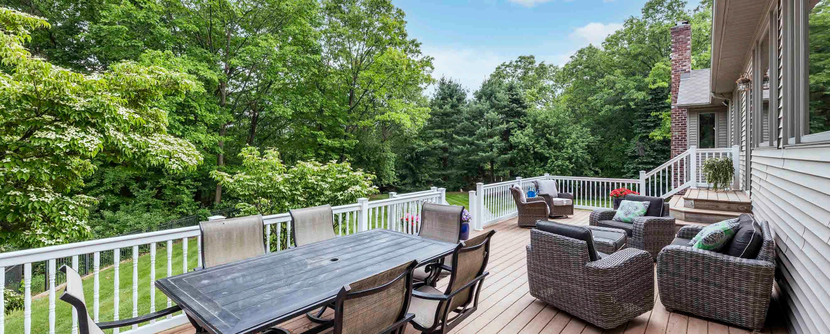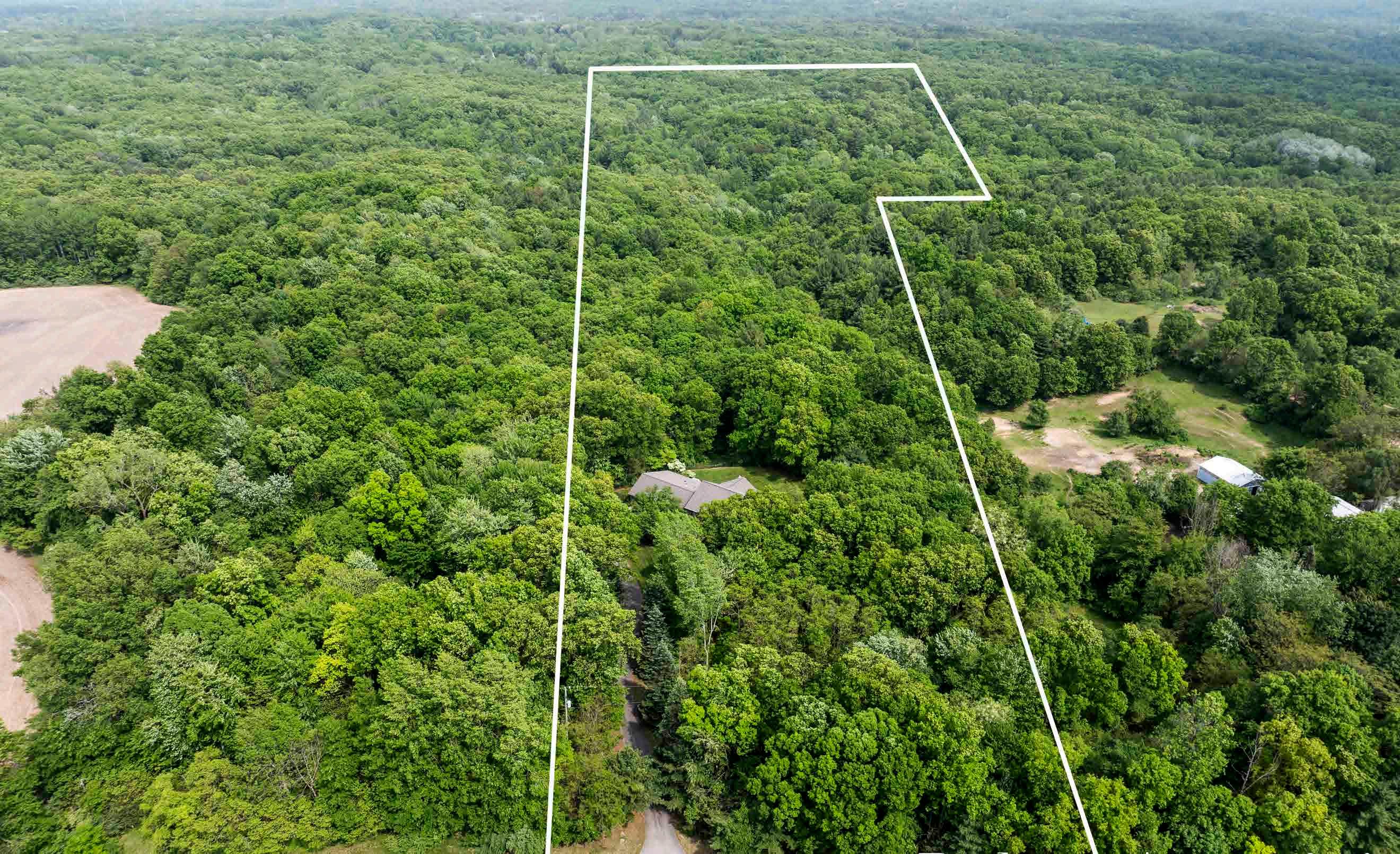
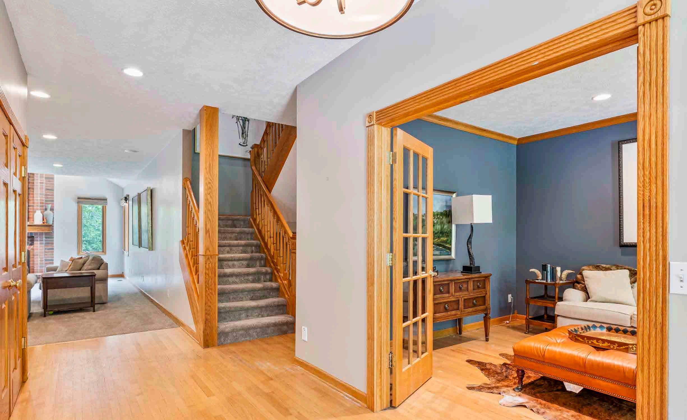
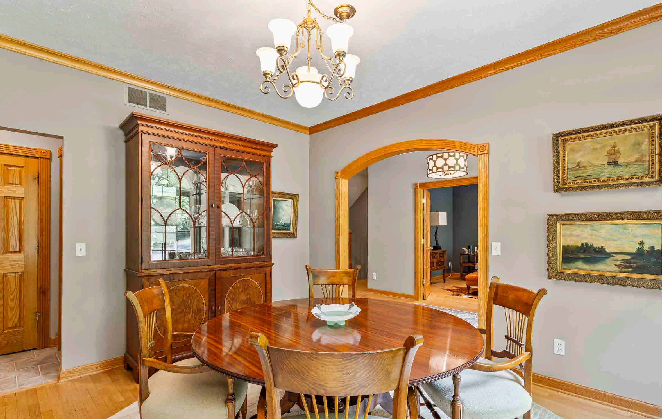
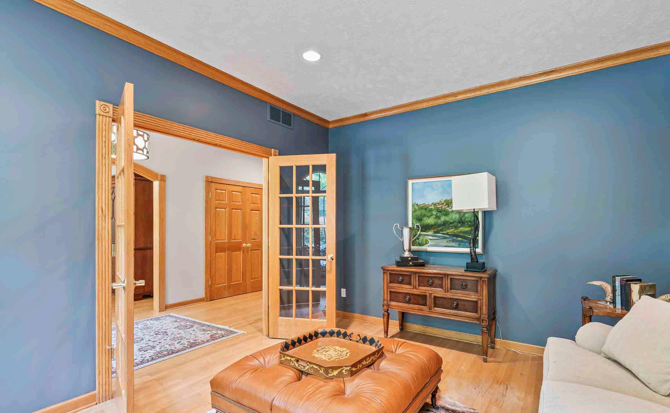
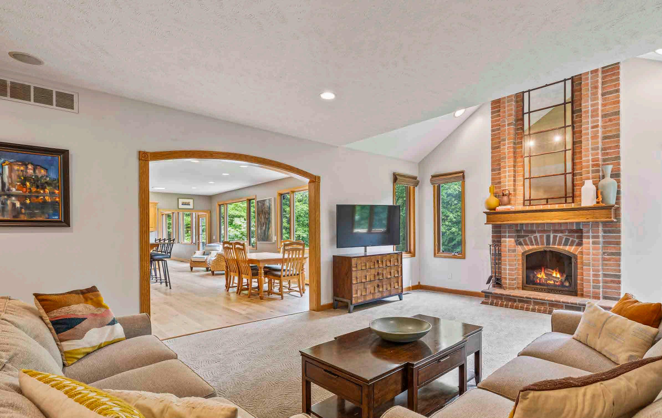
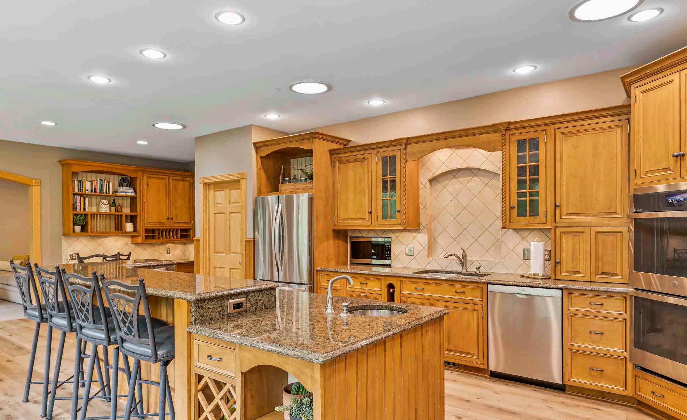
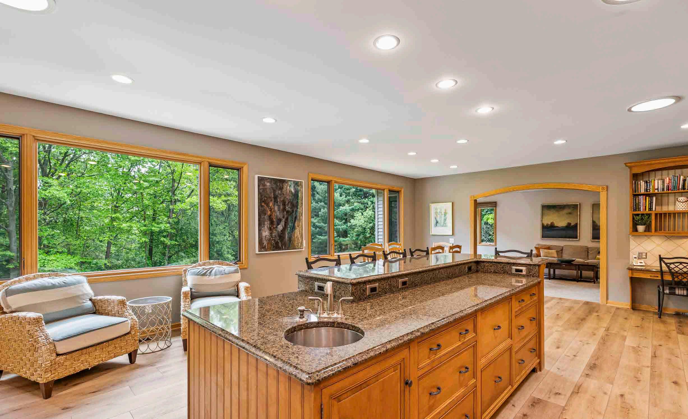
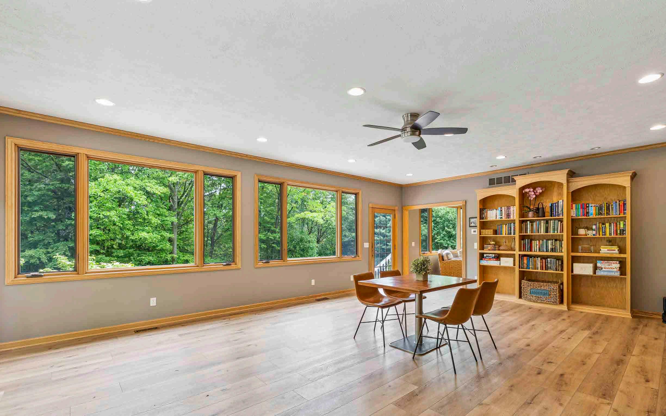
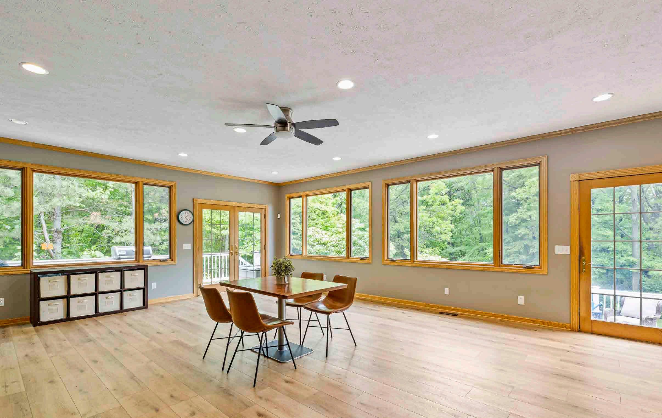
Experience over 7,400 square feet of refined living in this 7-bedroom, 4.5-bath estate on 30+ private acres in Rockford Schools. Rich in character, the home features historic street brick, custom woodwork, and expansive windows framing serene views throughout. The open-concept main level is ideal for entertaining, with a chef’s kitchen offering granite countertops, a massive island, walk-in pantry, and a brand-new Whirlpool double oven (2025). The spacious main-floor primary suite includes new carpet (2023) and a spa-like bath with jetted tub.
The lower level offers a second fireplace, game area, gym, sauna, and walkout access to the private backyard, now enclosed with a wrought iron fence.
Major upgrades include a 30-year architectural shingle roof (2016), new carpet throughout key areas (2023), Daikin 5-ton high-efficiency HVAC (2019), a second ultra-efficient furnace (2024), new water heater (2024), and a whole-house Generac generator (2019). The average monthly energy bill is approx. $350.
Enjoy trails, tranquil views, and outdoor living with ample space for a future pool all just minutes from Rockford, Cannon Trail, and top-rated schools.
• 30+ Private Acres
• Historic Street Brick
• Custom Woodwork
• Serene Views
• Open Concept Main Level
• Chef’s Kitchen
• Granite Countertops, Walk-in Pantry, Double Oven
• Main Floor Primary Suite with New Carpet and Spa-like Bath with Jetted Tub
• Lower Level includes a Fireplace, Game Room, Gym, Sauna, and Walk Out Access to the Backyard
• Minutes from Rockford, Trails, and Top-Rated Schools
UTILITY & MONTHLY EXPENSE AVERAGES:
• DTE: $350 per month
• Summer: $9,337
• Winter: $4,315
