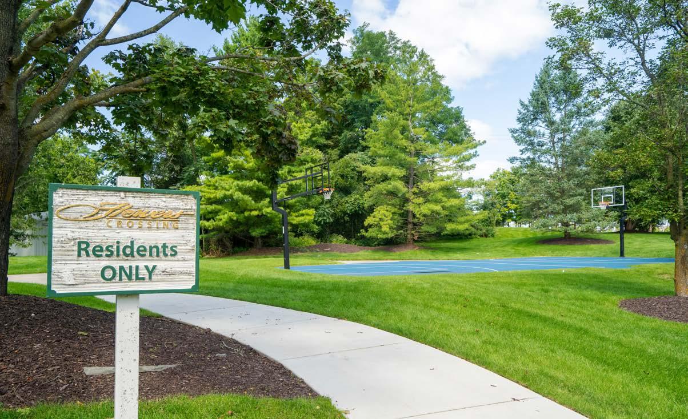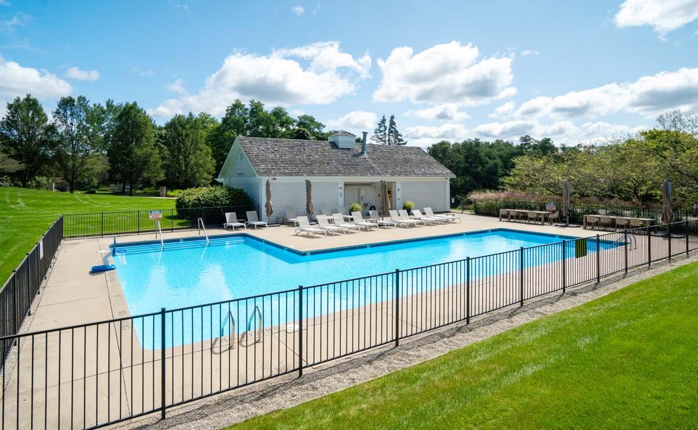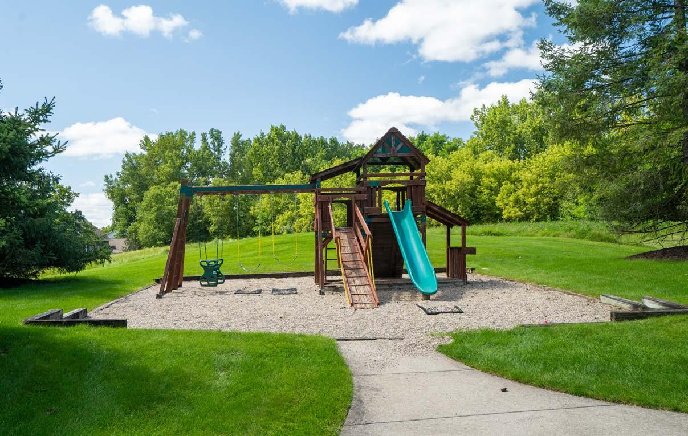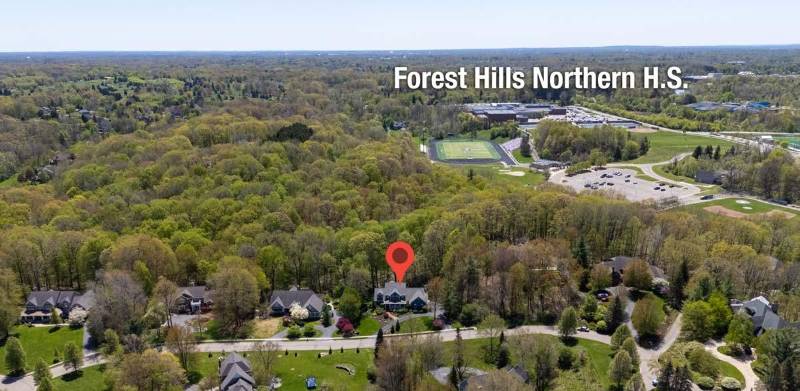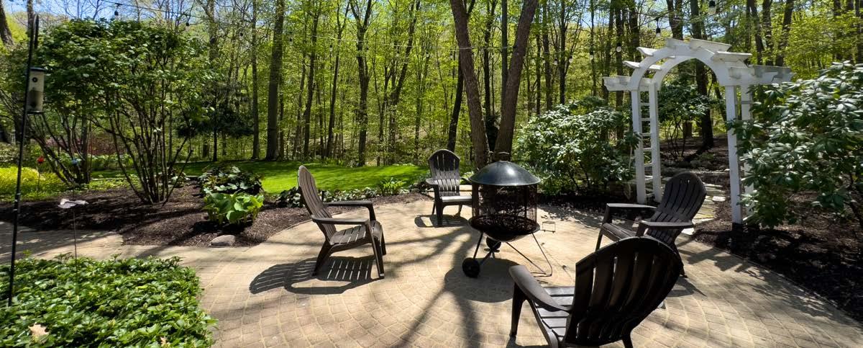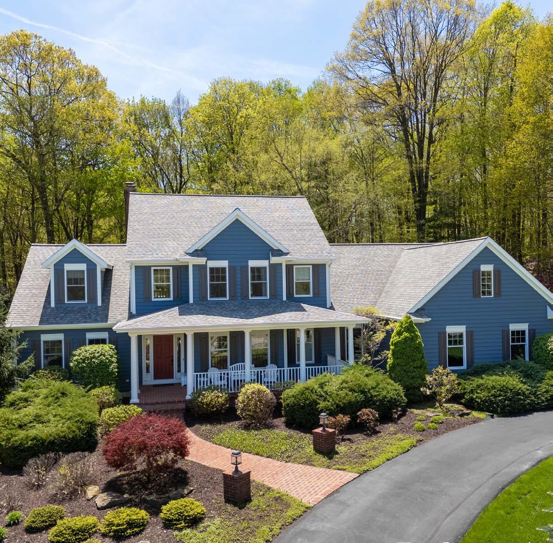

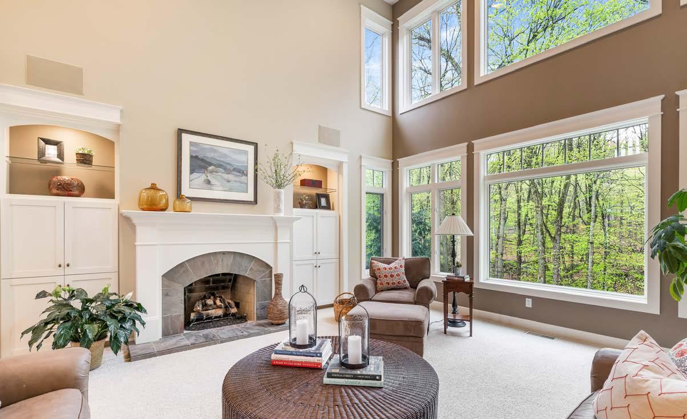
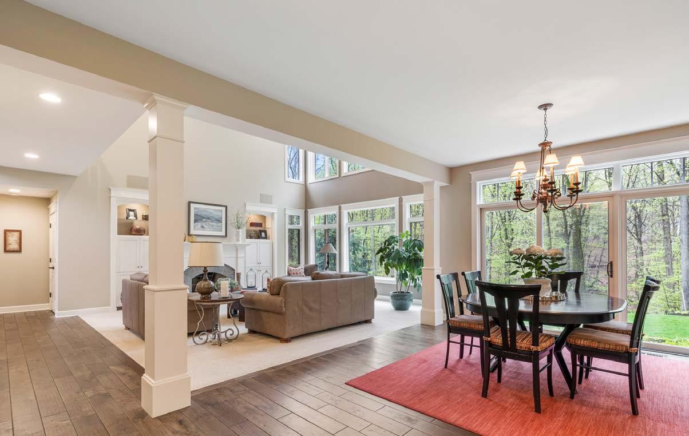
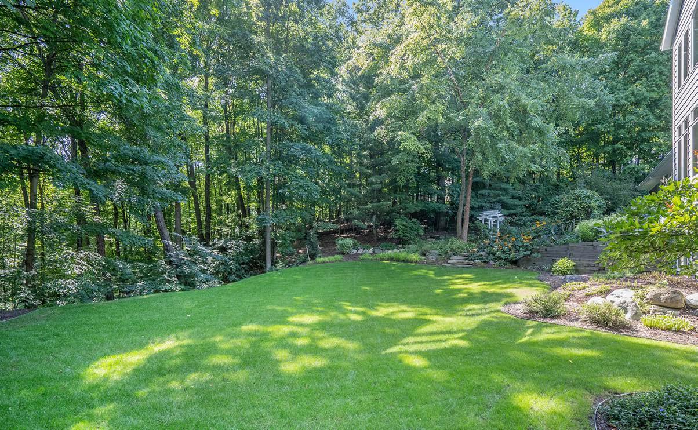
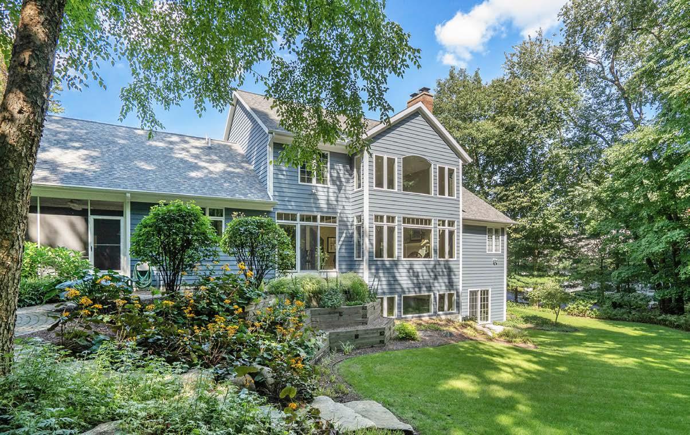
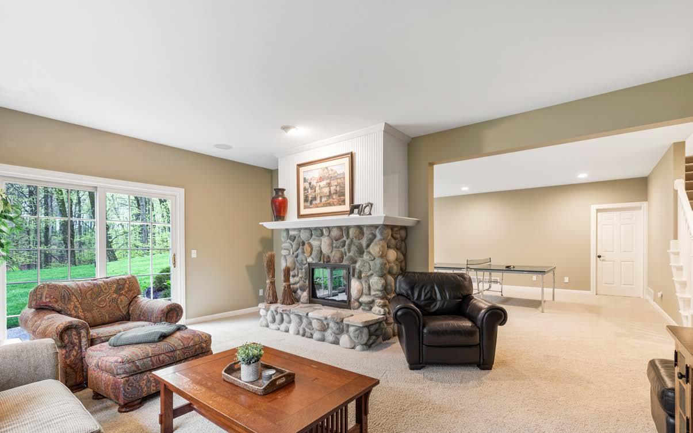
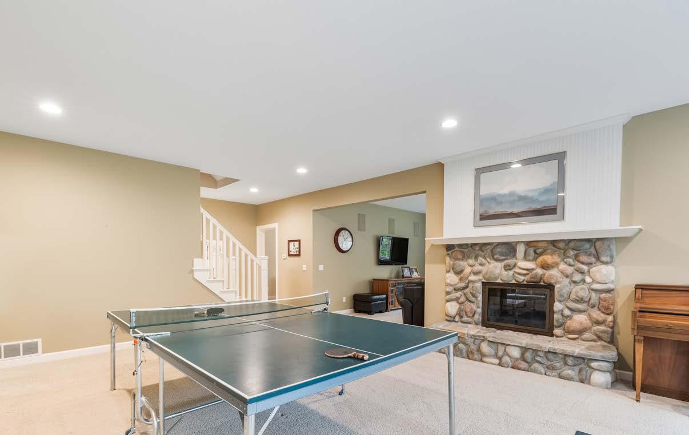
Welcome to a rare offering in the highly desirable Flowers Crossing community—a meticulously maintained, nearly 4,500 sq ft two-story residence situated on over an acre of beautifully landscaped, private grounds. This impressive home seamlessly combines luxurious living with natural serenity, making it a perfect retreat for both relaxation and entertaining.
Step through the front door into a sunlit, open-concept main level with brand-new wood flooring and freshly painted walls in elegant, neutral tones. A set of French doors off the foyer opens to a dedicated home office or den—ideal for working from home in style. The heart of the home is the stunning great room with a custom fireplace, where soaring ceilings and a dramatic wall of windows provide sweeping views of the private wooded backyard. The home is flanked by lighted built-in cabinetry for inviting focal points, while graceful architectural pillars define the adjacent formal dining area, designed to accommodate gatherings both large and small.
The chef’s kitchen is a masterpiece of design and function, featuring newly installed granite countertops, a sleek undermount sink, stainless Bosch appliances, and abundant white cabinetry. A large walk-in pantry and generous snack bar offer both convenience and elegance. Just off the kitchen, a screened porch invites you to enjoy peaceful outdoor living, surrounded by the sights and sounds of nature.
The main-floor primary suite offers a private escape with plush newer carpeting & fresh paint. Oversized windows overlooking the serene landscape, and a luxurious en-suite bath. This spa-inspired retreat boasts a ceramic-tiled walk-in shower, Jacuzzi soaking tub, expansive dual vanity that have been freshly refinished with quartz countertops, new tile flooring, and a large walk-in closet with custom organizers.
A well-designed mudroom off the garage entry features custom bench seating and new tile flooring, with easy access to a spacious laundry room complete with new refinished cabinets for ample storage and a utility sink. A stylish half bath rounds out the main level.
Upstairs, you’ll find three generously sized bedrooms, all with newer carpeting, new paint and a large full bath with dual vanities—perfect for family or guests.
The fully finished lower-level walkout adds exceptional living space with 9-foot ceilings, a large family room featuring a custom two-way stone fireplace with walkout access to the backyard. The adjoining rec room shares the fireplace and offers ample room for game tables or casual lounging. This level also includes a dedicated exercise room, a large fifth bedroom, a full bath, and a bonus room ideal for a home theater, golf simulator, workshop, or studio. An expansive storage area ensures space for everything.
• Open Concept Main Level
• Brand New Wood Flooring and Fresh Neutral Paint
• Stunning Great Room with a Custom Fireplace
• Chef’s Kitchen with New Granite Countertops, Undermount Sink, Stainless Bosch Appliances, White Cabinetry, and a Walk-in Pantry
• Main Floor Spa-inspired Primary Suite with oversized Windows, Walk-in Shpwer, Jacuzzi Soaking Tub, Dual Vanity, and Walk-in Closet
• Mudroom off the Garage
• Three Upstairs Bedrooms
• Fully Finished Lower Level with 9ft Ceilings, Large Family Room, with a Two-way Fireplace and Walkout Access to the Backyard
• Located just minutes from Knapp’s Corner, 15 minutes from Downtown Grand Rapids, and 12 minutes from the Village of Ada
• Located in a Quiet Cul-de-sac Surrounded by Nature and a Low Traffic Area
UTILITY & MONTHLY EXPENSE AVERAGES:
• Consumers: $126.55 per month
• DTE: $91.39 per month
• Summer: $5,898.05
• Winter: $2,298.21
