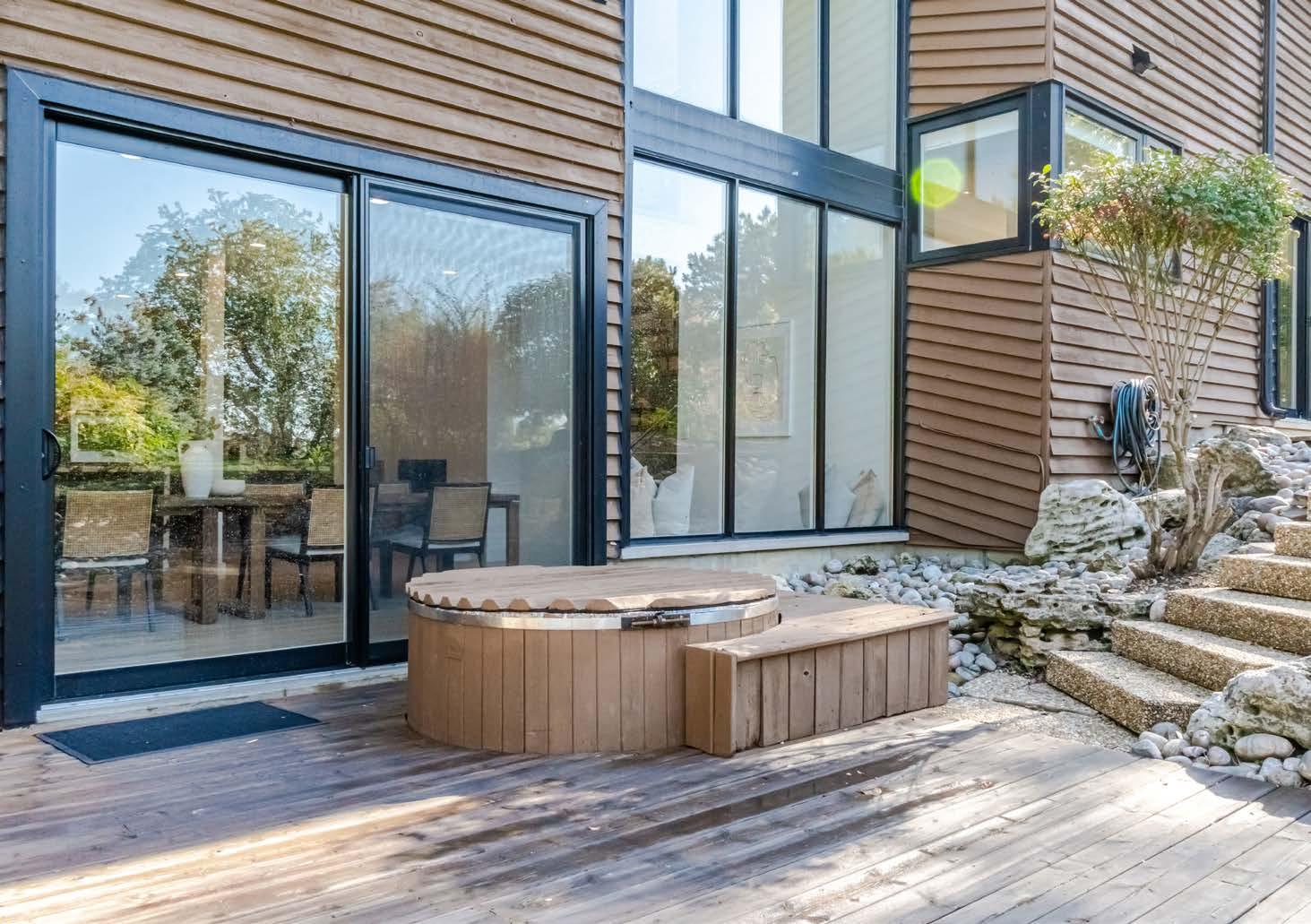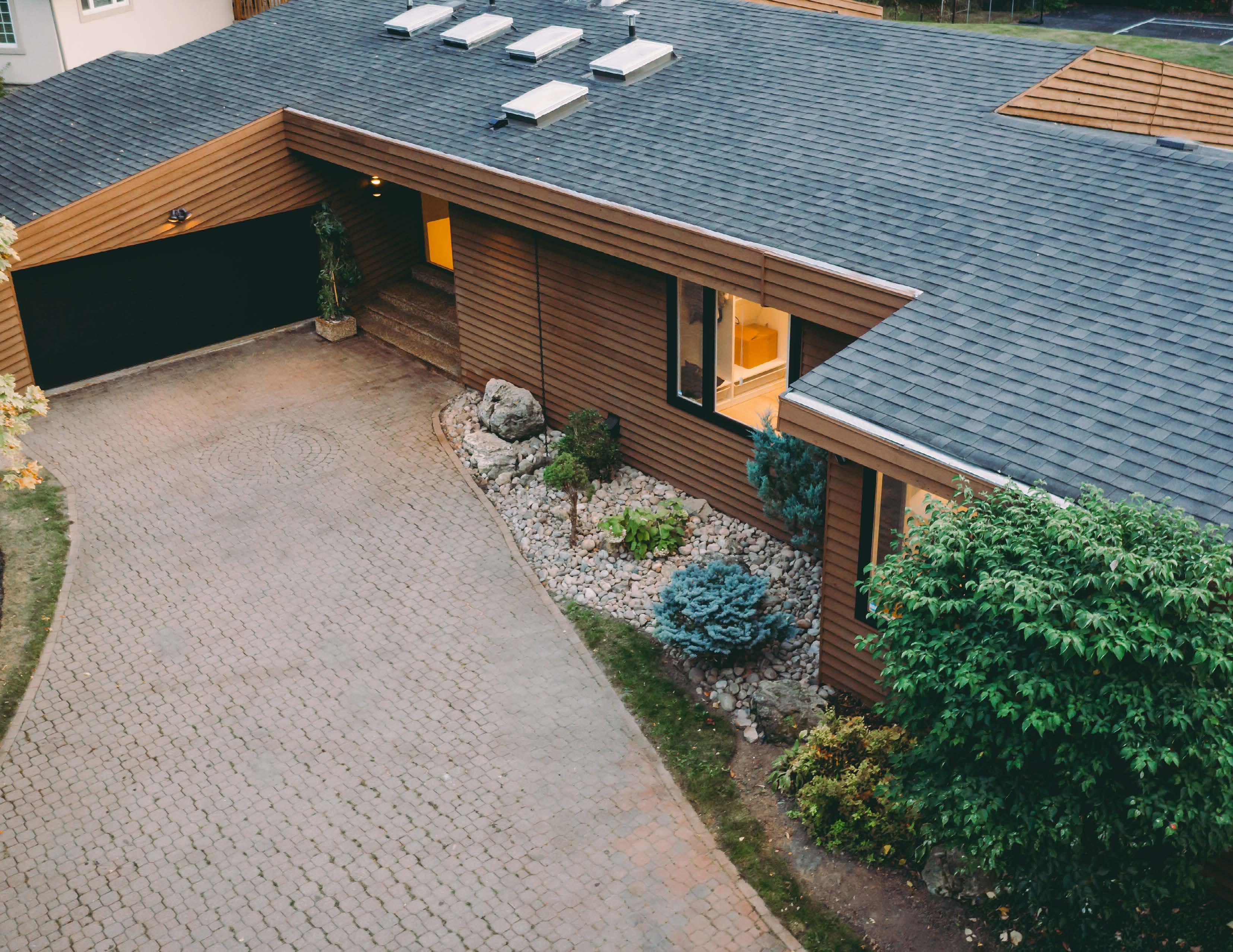562 CONSERVATION DRIVE



This immaculate estate home is an extraordinary masterpiece of luxury and elegance, nestled in the heart of one of Brampton’s most prestigious neighbourhoods. This architecturally unique property stands as the only one of its kind in the entire city, boasting Muskoka-like ambiance outdoors, yet a relaxing combination of minimalist modern and California-casual style

As you step inside, you’ll immediately notice the impeccable design and architectural uniqueness. The pleasant mix of natural elements with soaring ceilings and wide-open spaces flooded with natural light, typical of contemporary design, makes for an aesthetic that is truly timeless.
Other features and amenities of this impressive 1-acre lot include floating open-riser stairs, modern glass railings, 8-ft solid core doors, custom millwork and vanities throughout, a 375 sq ft balcony off the master suite, large in-ground pool, outdoor jacuzzi, poolside cabana, oversized tennis court and much more.


 Scan for video tour, full gallery, interactive 3D floor plan and more.
Scan for video tour, full gallery, interactive 3D floor plan and more.

The primary suite is thoughtfully designed with his and her closets and a spacious bathroom adorned with a skylight, creating a serene atmosphere. A true sanctuary, the bedroom features a cozy fireplace, sitting area, and walkout deck overlooking your sprawling 1-acre grounds.
The main floor is where you will also find your open-concept den or office, offering breathtaking views of your resort-like backyard. Secured with a glass wall, this space also provides access to the large walkout deck overlooking the pool. Retreat upstairs to find two additional bedrooms, a bathroom and a conveniently-located separate laundry room on the upper level.
Steps below the main level features a living area and an additional bedroom equipped with an ensuite bathroom and walkout to an expansive patio and greenspace that connects to the pool and cabana.

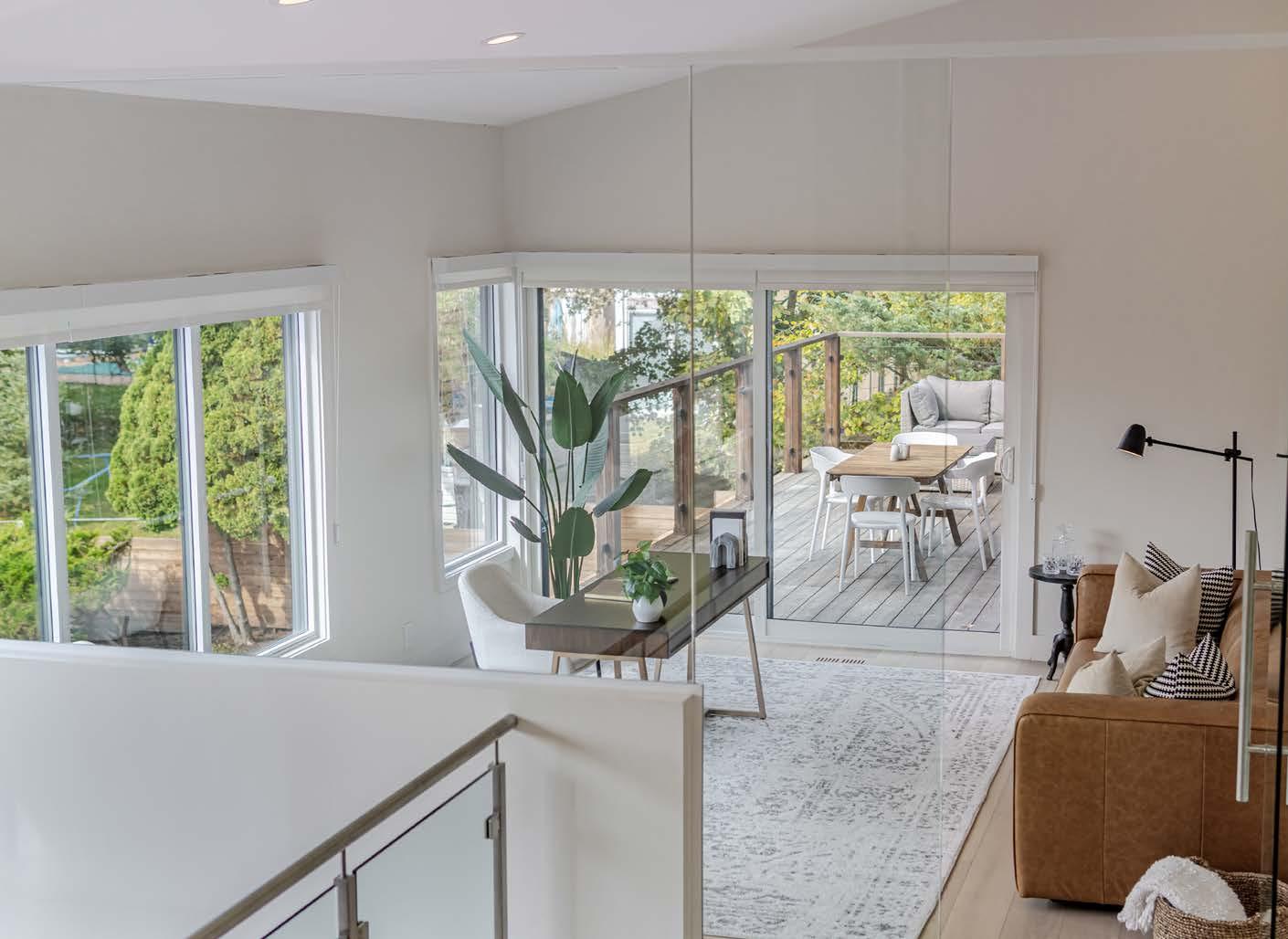
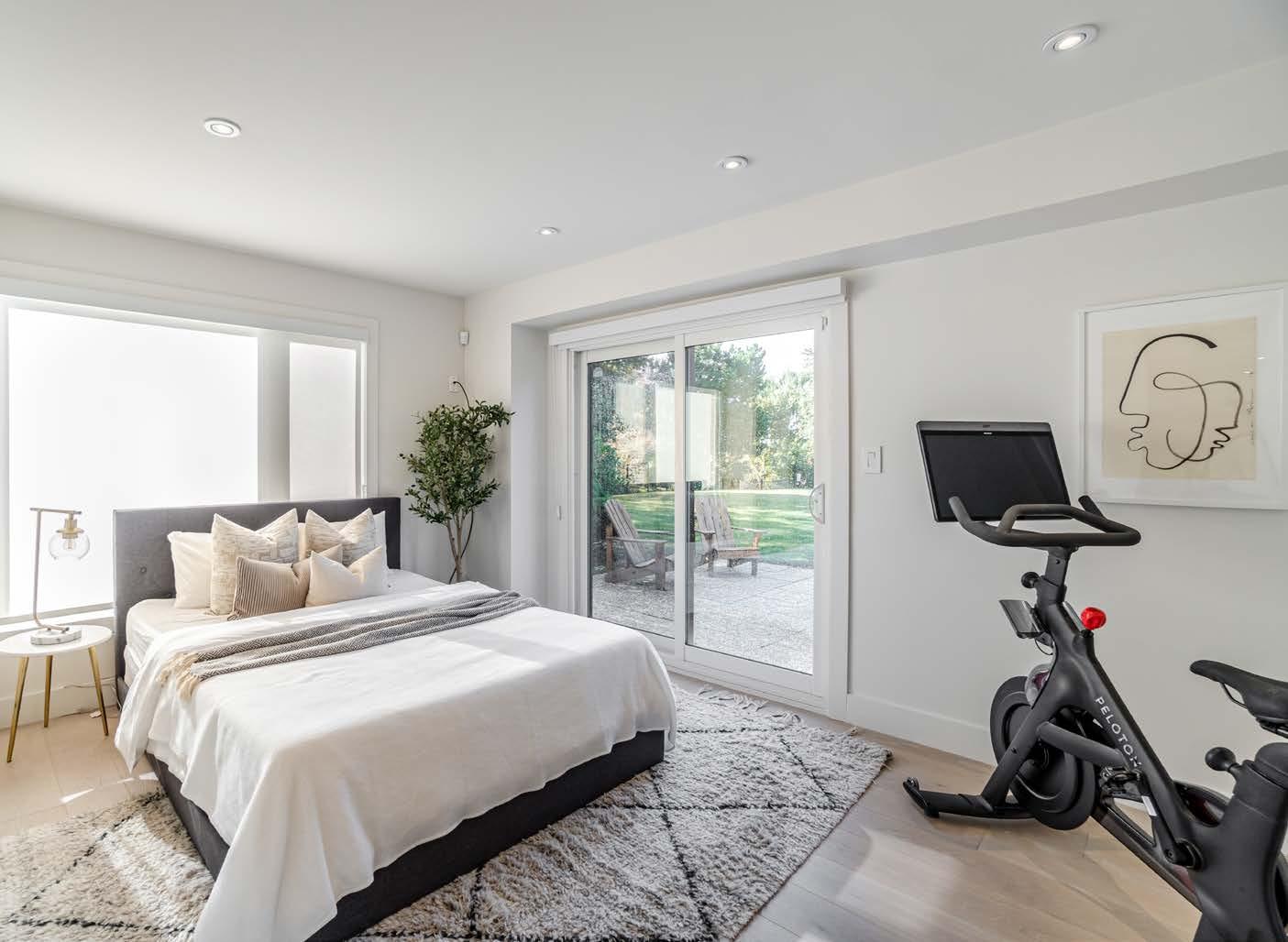
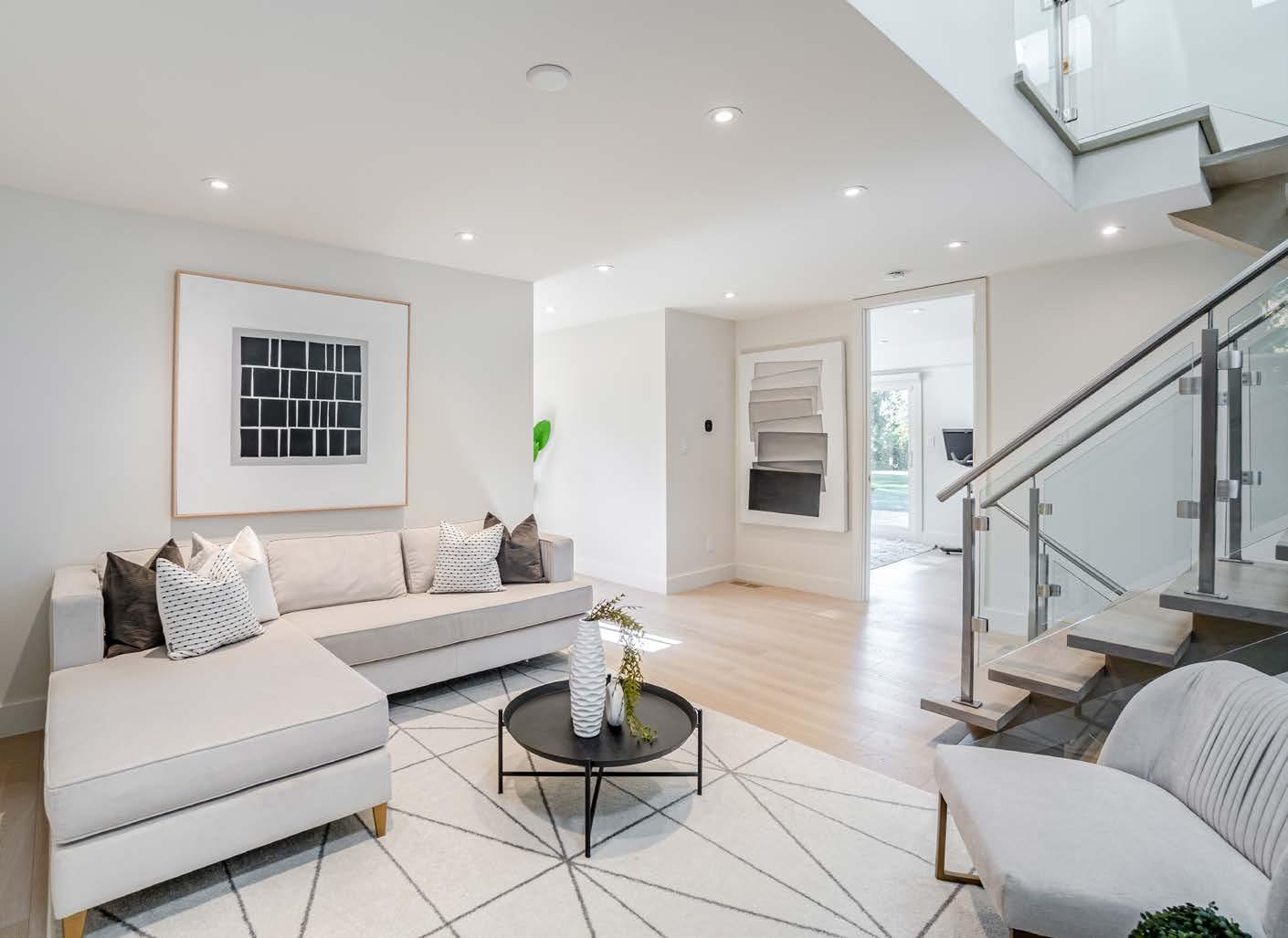

The kitchen and dining area overlook your backyard oasis, including the inground pool, jacuzzi, cabana and scenic natural environment. The kitchen is adorned with porcelain countertops, an expansive 10-ft island and a state-of-the art appliance suite, providing ample space for culinary creativity.
Adjacent to the kitchen, a fireplace with a charming coffee nook beckons you to unwind. Enjoy reading by the oversized floor-to-ceiling windows, which offer breathtaking views of the backyard. Without a doubt, this room elevates your home to experience lavish luxury living.
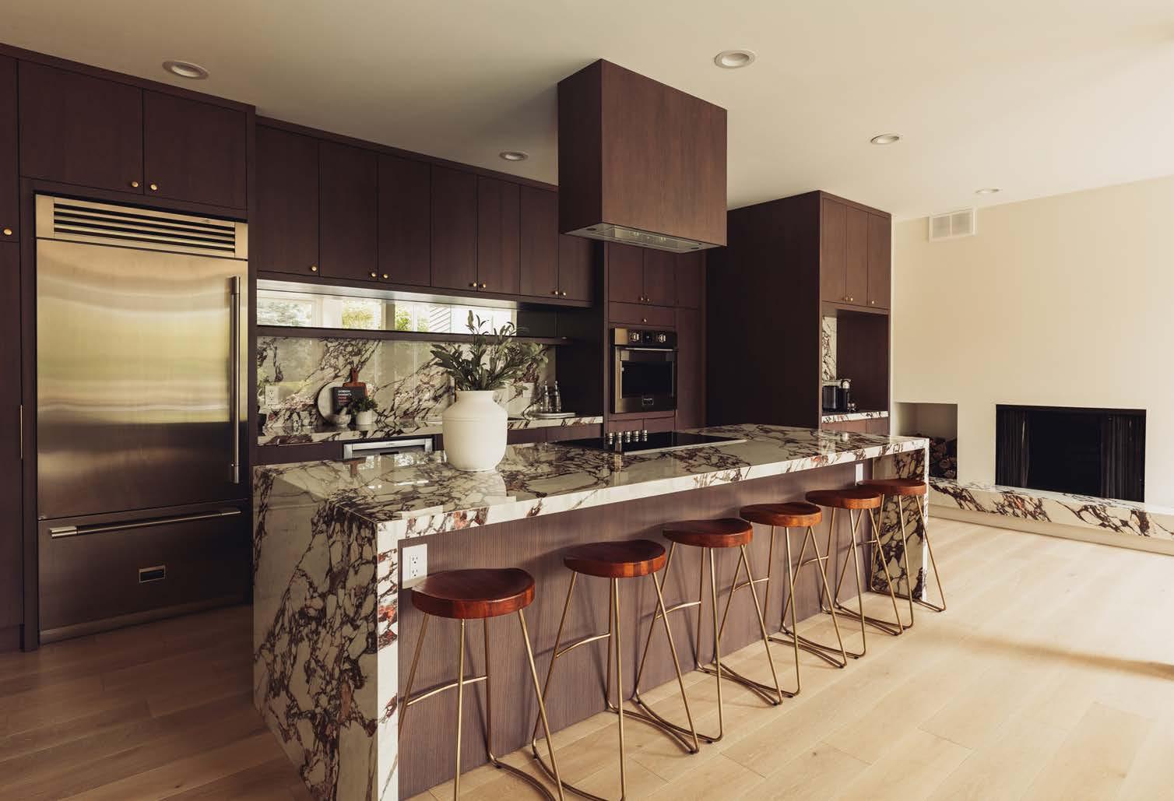
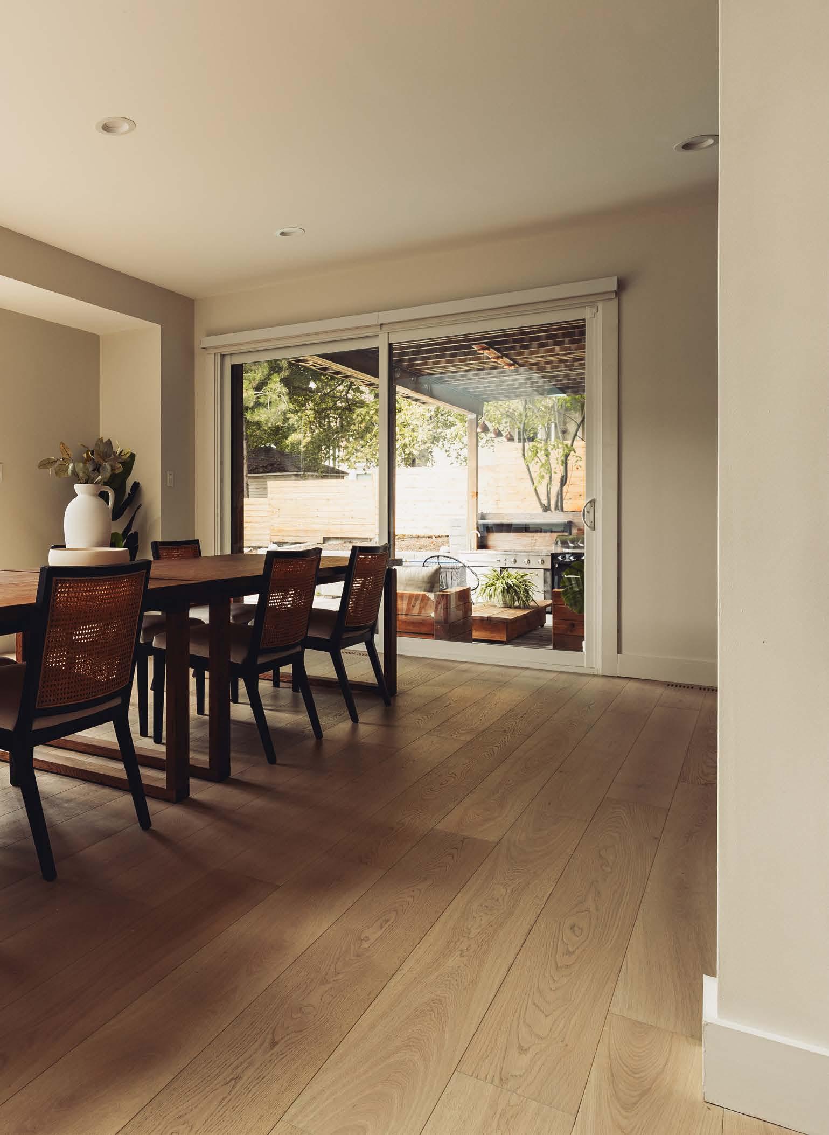


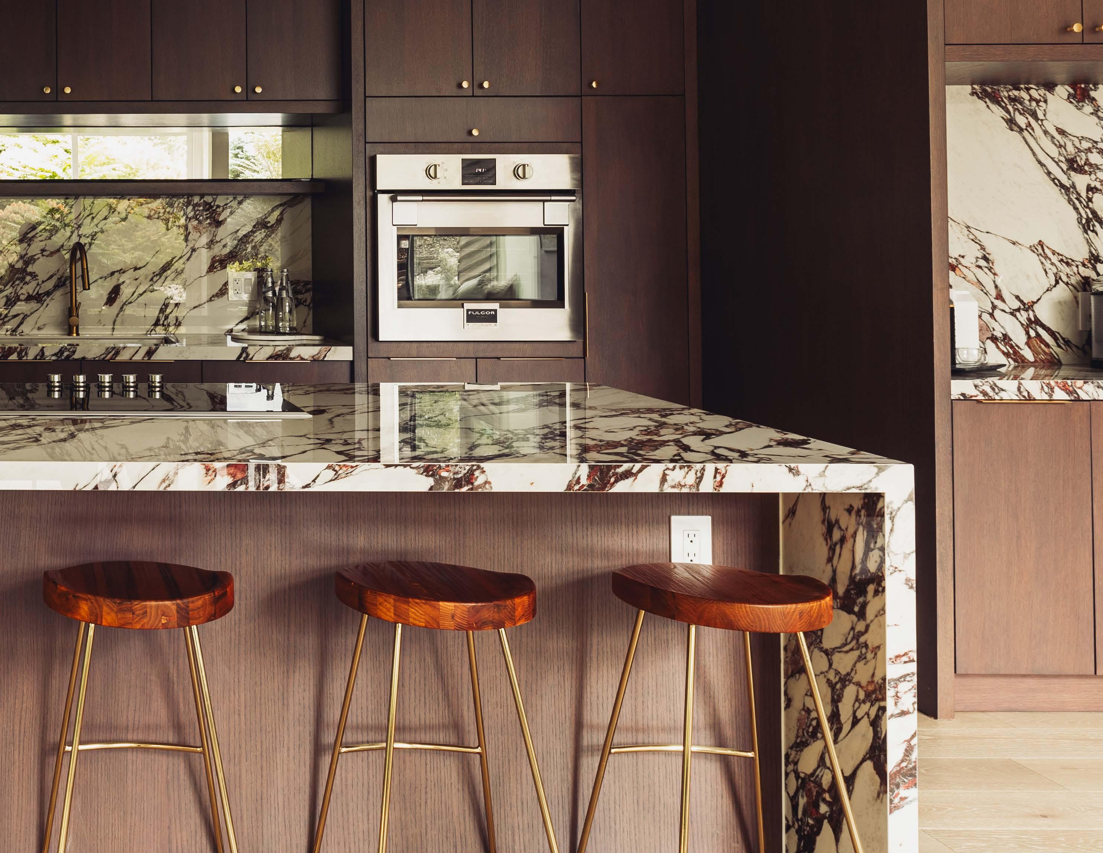
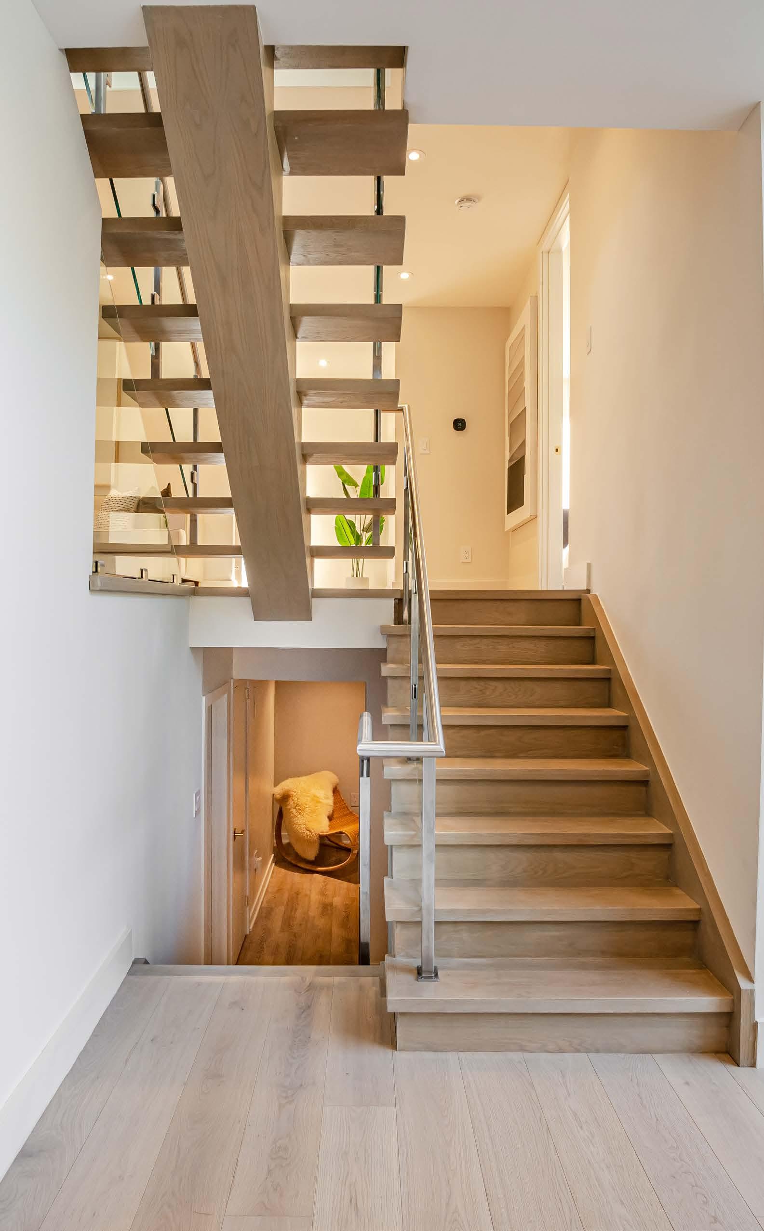
The great room includes an oversized space for additional living and dining, and features additional storage space, a gas fireplace, and large windows overlooking the cabana area.
The lower level of the property includes a cozy area with a bathroom - perfect for a recreation room that can include a gym, yoga studio or movie theatre, or could even be converted into a nanny suite.
GREAT ROOM & RECREATION ROOM
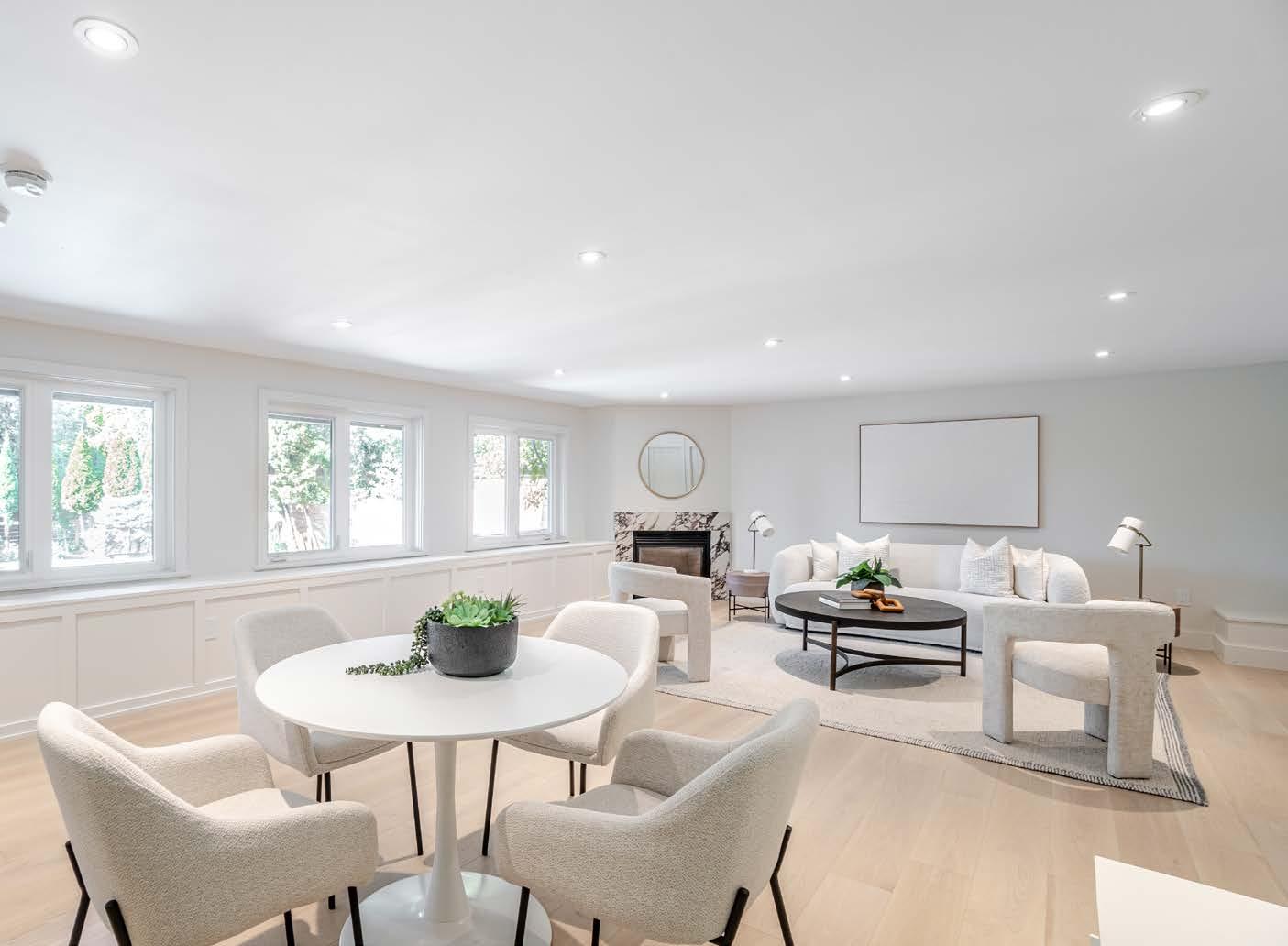
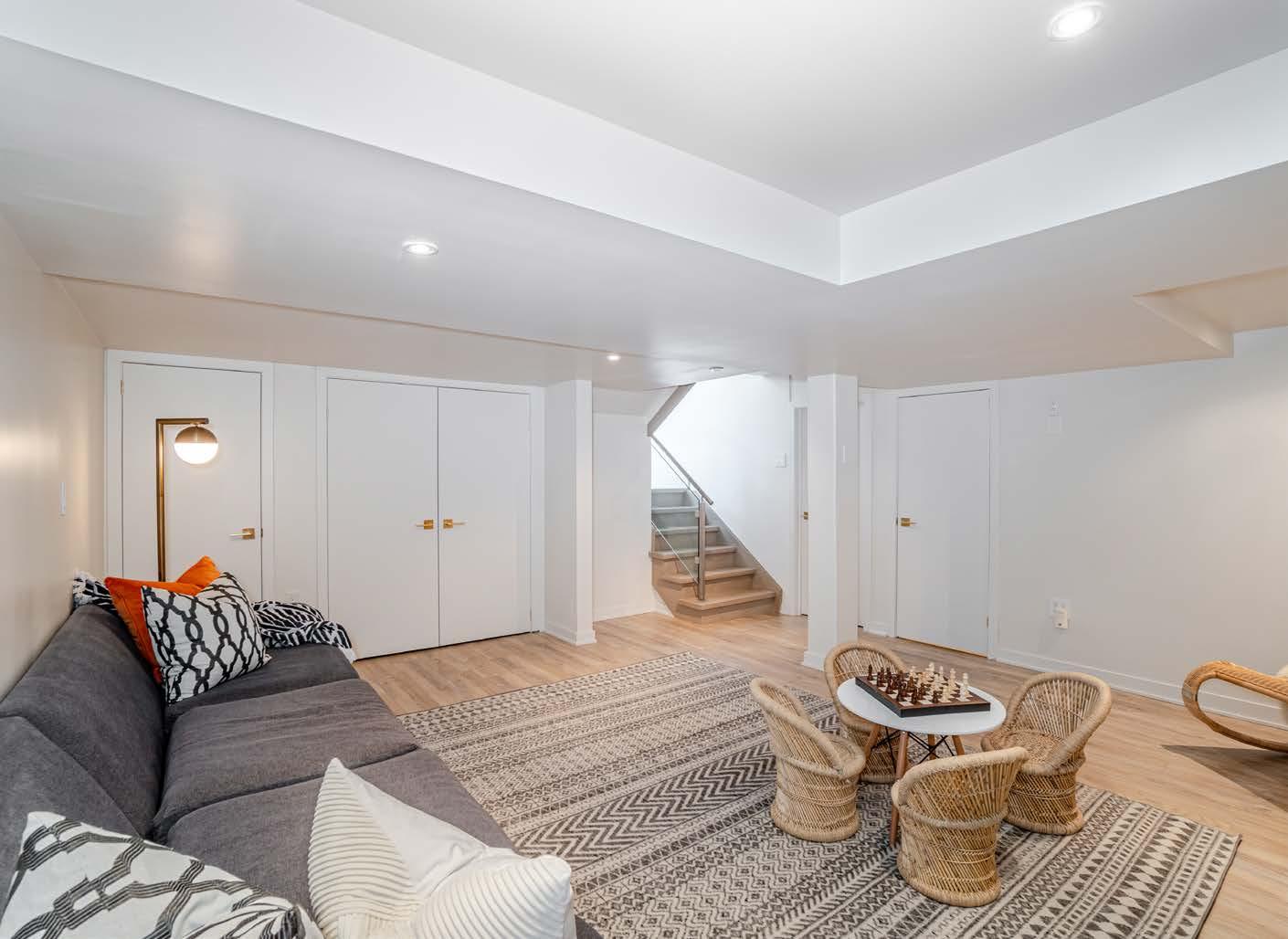

This property is the epitome of luxury entertaining. Step outside from the kitchen to the poolside cabana, complete with a covered kitchen area and lounge, creating an ideal retreat for anyone seeking tranquility after a busy day.
The backyard is a private oasis, showcasing a large pool made for entertaining, tennis court for active recreation, and a vast open grass area perfect for relaxation, additional outdoor activities or hosting large gatherings and special events. An outdoor jacuzzi adds to the property’s luxurious amenities. Beautifully landscaped, this outdoor space is perfect for both entertaining and unwinding. The spacious backyard includes a walkout from a guest bedroom suite, where one can enjoy breathtaking views of the property amenities. Much like the rest of the property, the backyard is flourishing with mature trees, perennials and florals that make you feel one with nature.
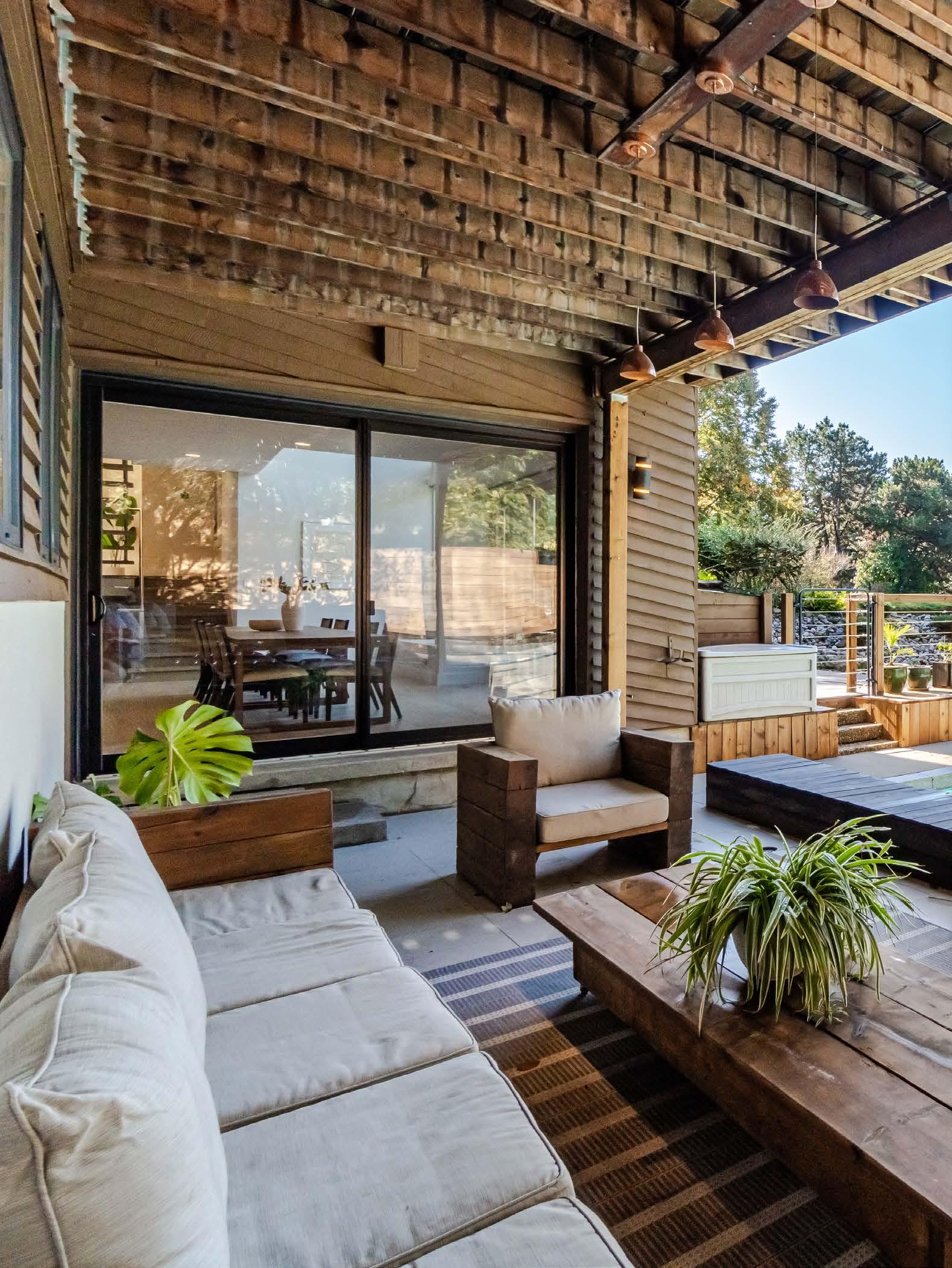

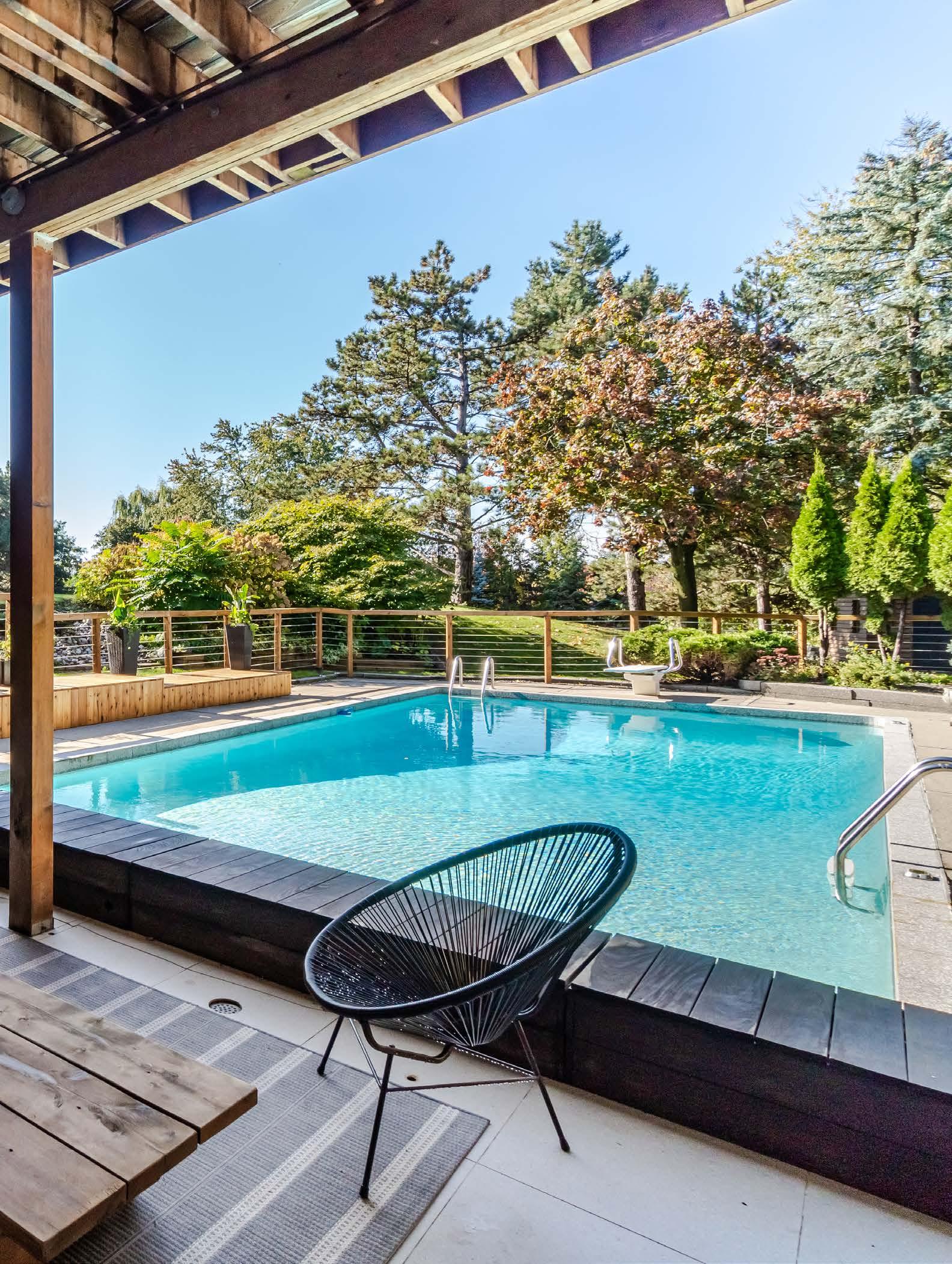

Live in Brampton’s most sought after neighbourhood, on the most prestigious street the city has to offer.

Conservation Drive in Snelgrove, Brampton is a stunning pocket of the city that is a combination of old charm and modern luxury living. While prestigious and private, it is far from remote. It is quite centrally located, as it offers easy access to Brampton’s most scenic trails, numerous parks and playgrounds, ice rinks, and just steps away from arguably Brampton’s most desired lake, Heart Lake. It is a familyfriendly environment for children, retirees and outdoor enthusiasts alike.
In addition to the Muskoka-like ambiance your own private oasis provides, shopping and fine dining is made is easy with local malls and restaurants all within a short drive. This Heart Lake neighbouhood is a goldmine for anyone looking for a lively neighbourhood that still offers a safe, peaceful and relaxing environment one can only truly attain by making 562 Conservation Drive a place to call home.
