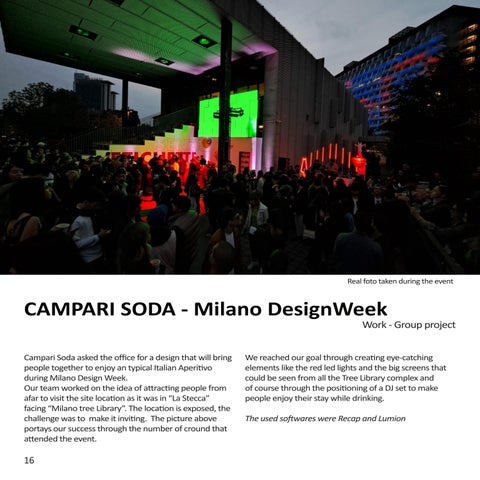PORTFOLIO Theresa NOHRA
M.S. SUSTAINABLE ARCHITECTURE AND LANDSCAPE DESIGN
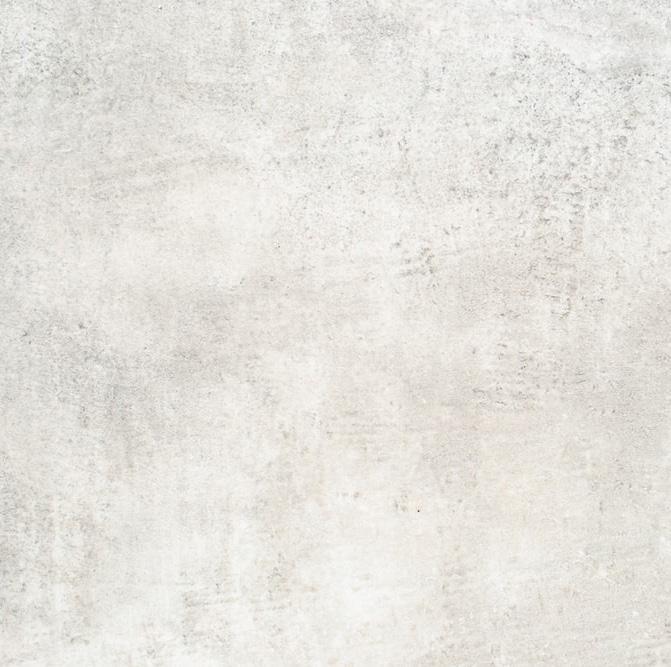
EXPERIENCE
MAY 2022 – PRESENT ARCHITECT, COCREARE – MILAN, ITALY
• Designed and adjusted technical drawings and 3d renders to meet the client’s needs.
• Prepared drawings for the Conceptual Design Phase and the Detailed Design Phase of a project.
JUNE 2020 – JULY 2022
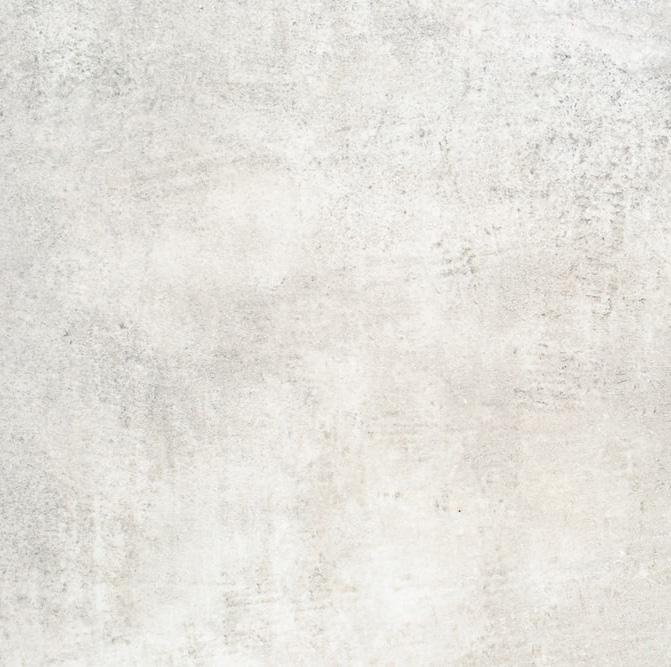
ENGLISH TEACHER, THE LANGUAGE CLUB – PIACENZA, ITALY
• Planned, and delivered lessons that facilitate active learning.
• Managed student behavior in the classroom, and maintained records of their progress.
• Communicated necessary information regularly to students, colleagues and parents.
JUNE 2017 – SEPTEMBER 2017
SITE ARCHITECT-INTERNSHIP, NEW TECH CONSTRUCTION – BEIRUT, LEBANON
• Monitor progress through inspections and reports, and updating construction documents.
• Coordinated work with engineering and construction units at project site.
EDUCATION
MSC. SUSTAINABLE ARCHITECTURE AND LANDSCAPE DESIGN, POLITECNICO DI MILANO
Graduated with a GPA OF 110/110 (equiv. GPA 4)
BA. ARCHITECTURE, UNIVERSITÉ SAINT-ESPRIT DE KASLIK-USEK
Graduated with a GPA 3.2
SKILLS
• Leadership and teamwork skills
• Communication and interpersonal skills
• Analytical and problem-solving skills
• Time management and organizational skills
Languages
• English: Native
• Arabic: Native
• Office: Word, Excel, PowerPoint, Outlook
• Autodesk: AutoCad, Revit, Recap, 3dsMax
• Adobe: Photoshop, Indesign, Acrobat
• Rendering: Lumion, Vray
• French: Fluent
• Italian: Intermediate Level
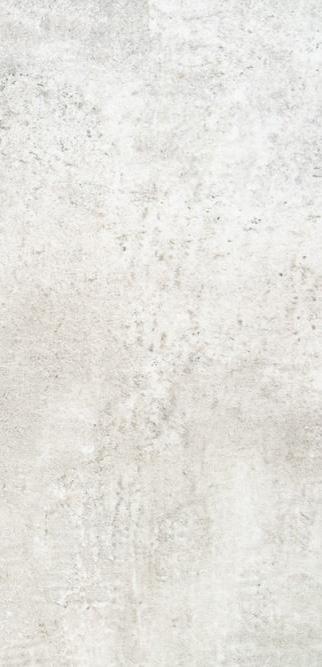
CONTENTS The Regeneration Of A Post-Industrial Landscape Living The Future 4 10 16 18 22 26 Campari Soda-Milano design week The spot- Jal el Dib Casale Villa Rivergaro Landscape And Urban Designs Cultural And Public Architecture Residential Architecture
The Regeneration Of A Post-Industrial Landscape

This project is located in a highly industrial area in Barcelona, where there’s an abandoned factory that has the highest structure in all of the city’s skyline. I’m reconnecting the factory to the main city line using a bridge that expands on the roofs of factories creating a second level in the city where people could interact and exist with nature. This bridge is accessible through
University - Group project several points that follow the famous grid of Barcelona. Moreover, these access points to the bridge act as flexible urban installations that people could use for different activities. The main goal of this project is the renovation of the old factory and turning industrial spaces more livable.
The used softwares were Autocad, Revit, Lumion, Photoshop and Indesign

4
MEETING THE SITE
URBAN MORPHOLOGY
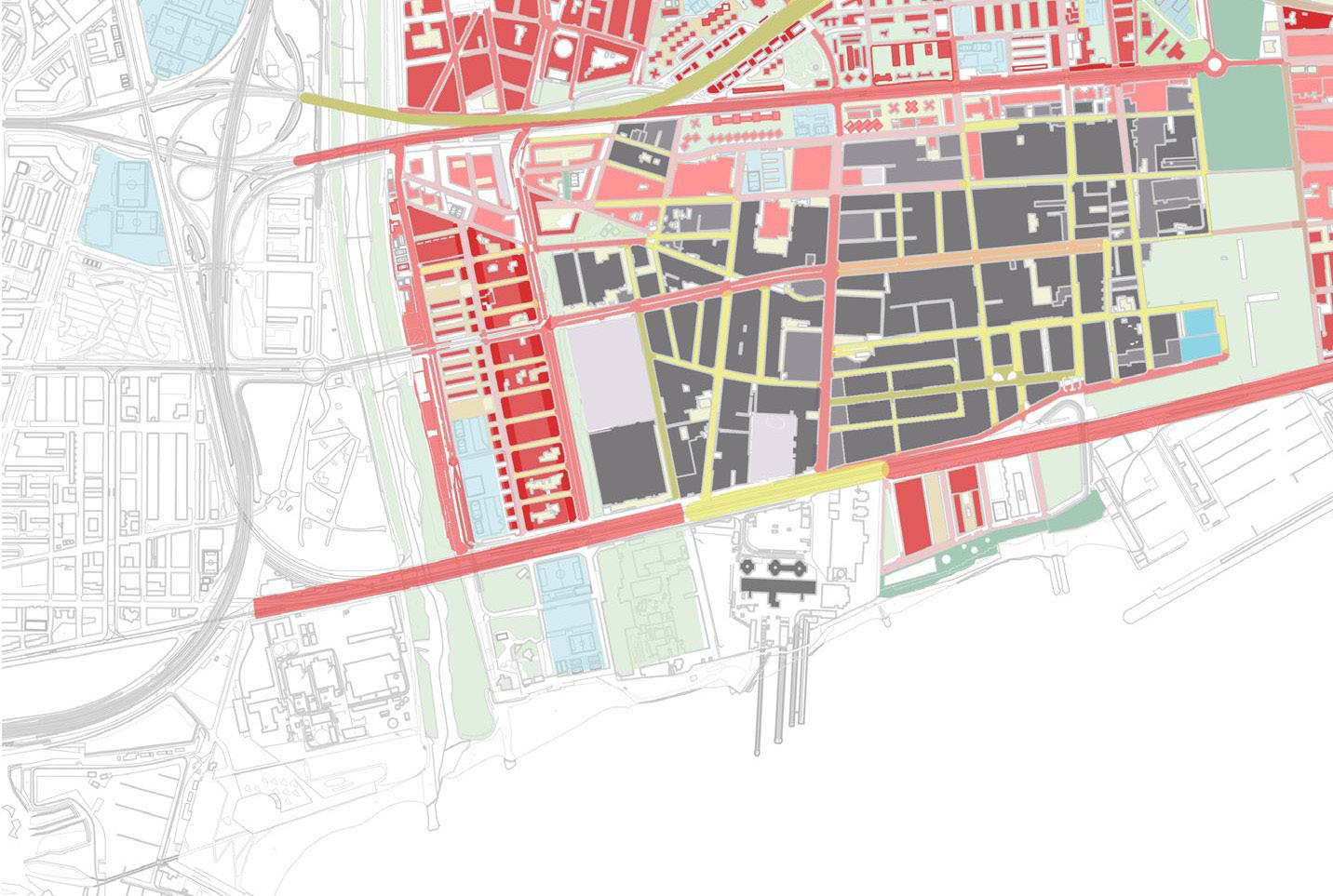
Industrial facade
Industrial facade with commercial GF
Residential facade
N
0 100 250 500 m
Single direction road
Single direction road -
Pedestrian friendly
Single direction road -



Pedestrian and bike friendly commercial GF Double dir
Residential facade with Leisure Area
Green Area
Open space
Private open space
Parking area
Pedestrian
Low income residential Double dir facade
ection road ection roadfriendly
Double direction road-
Pedestrian and bike friendly
5
Design Proposal

STEP 1.
Letting the overpass go through the building, making it more inviting and attracting to people.
STEP 2.
Unboxing the existing volume, creating different kinds of atmospheres and several terraces.






STEP 4.
Creating different platforms to link the overpass to the 3 cheminies. Space

Super
STEP 3.
Creating a new vertical circulation that provides a more engaging movement of visitors

Vertical Connection Level Conversion Sensory Reach Different levels platforms connect to 3X.
Container
Node:
Primary Node Secondary Node Overpass go through the Super Node Creating different kinds of atmospheres and terraces. 1. Along main axis 2. Open space 3. 5 minutes walking distance Space Container Vertical Connection Level Conversion Sensory Reach
For neighborhood (2-3 minutes walking distance)
Combine with buildings Vertical Connection Combine with Buildings Sensory Reach
Nodes
Limited space
Perceive space Sensory Reach METHODOLOGY TURBINE HALL----SUPER NODE DETAILS
3 xemeneies
1.
2.
Tertiary
1.
2.
Primary nodes
Secondary nodes
Tertiary nodes
Green roofs

1 2 5 6 6 6 3 3 4
1. Memorial park
2. Public square
3. Cultural and commercial center
4. Residential area
5. Art plaza
6. Pocket garden
7. Ecological bridge
8. Under-path
Pedestrian friendly street
Tram line
Tram stop
Main roads
8
Old beach level
Connection to 3X
3 XEMENEIES PLAZA AXONOMETRIC






Plaza with sea view for people to enjoy when leaving the turbine hall
this plaza face to the sea, people will have a good sea view when they go out from the turbine hall. The plaza also con nect to the ecological part, good natural environment.

Turbine hall and 3X are the Super Node of the project, they have many functions
Vertical nodes are flexible spaces for people to stay and to connect to the overpass















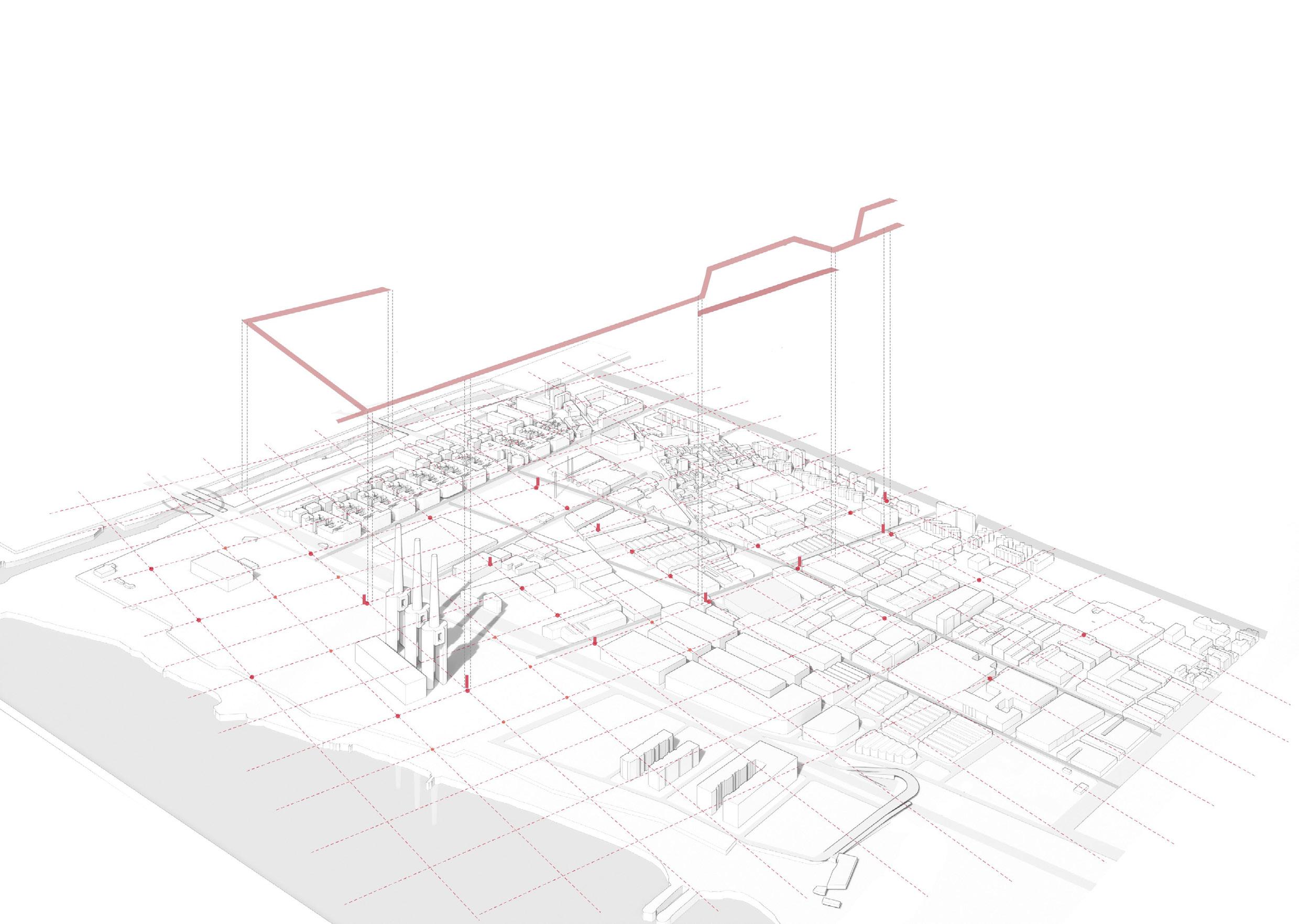








the turbine hall and the 3X is the supernode in our project, it has multi-functions, this super node will attract more people to here.
Ecological park to connect with nature. It will help increase the biodiversity in the area.
the ecological park connect to the green area near the river, it like a natural protect area, increase the biodiversity and for people close to nature.
INSTALLATION----PRIMARY
Connection to Bridge
Exposition-library




Platforms
Offices-workshops
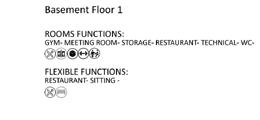



Shops-restaurants
Art zone is for young artists to show their work. It’s from the remaining of the old site
art zone is the space for young artist to show their work and the art installation in front of the 3X is made by the facilities which remain
steel
material: bracing
A-A filler beam Politecnico di Milano - School of Urban Architecture and Construction Engineering - Master in Sustainable Architecture and Landscape Design. Advanced Architectural Design Studio 2 O verpass 3 XEMENEIES PLAZA AXONOMETRIC
G
Politecnico di Milano - School of Urban Architecture and Construction Engineering - Master in Sustainable Architecture and Landscape Design. Advanced Architectural Design Prof. Andreu Arriola Madorell (Architectural Design), prof.Aurosa Alison (Landscape Aesthetics), ass.prof. Ambra Benvenuto, Francesca Garzilli, Chiara Locardi
material:
INSTALLATION----PRIMARY column
Design. Advanced Architectural Design Studio 2 Prof. Andreu Arriola Madorell (Architectural Design), prof.Aurosa Alison (Landscape Aesthetics), ass.prof. Ambra Benvenuto, Francesca Garzilli, Chiara Locardi INSTALLATION----PRIMARY NODE column column welding transition plate I-beam A welding joint joint material: Steel material: Steel bracing system steel plate welding on plate column art zone is the space for young artist to show their work and the art installation in front of the 3X is made by the facilities which remain Politecnico di Milano School of Urban Architecture and Construction Engineering Master in Sustainable Architecture and Landscape Design. Advanced Architectural Design Studio 2 Prof. Andreu Arriola Madorell (Architectural Design), prof.Aurosa Alison (Landscape Aesthetics), ass.prof. Ambra Benvenuto, Francesca Garzilli, Chiara Locardi 2.30 ±0.00 -1.00 Floor Detail Overpass Detail INSTALLATION----PRIMARY NODE Ground Floor 1:200 Top View 1:200 Section A-A 1:100 A A 16.00 13.00 9.00 4.00 ±0.00 6.00 10.00 OVERPASS CONNECTION REST AREA REST AREA OVERPASS ELEVATOR OBSERVATORY column welding transition plate I-beam A welding I-beam A I-beam B joint joint material: Steel material: Steel bracing system steel plate column welding transition plate I-beam A joint joint material: Steel material: Steel bracing system steel plate column column I-beam welding transition plate I-beam A I-beam B connection angles&bolts filler beam joint joint material: Steel material: Steel bracing system steel plate garden typial pavment micro-topography flexible space observation platform overpass overpass rest area art zone is the space for young artist to show their work and the art installation in front of the 3X is made by the facilities which remain in the site. the turbine hall and the 3X is the supernode in our project, it has multi-functions, this super node will attract more people to here. this plaza face to the sea, people will have a good sea view when they go out from the turbine hall. The plaza also connect to the ecological part, good natural environment. the ecological park connect to the green area near the river, it like a natural protect area, increase the biodiversity and for people close to nature. the primary node is not only the space for people to stay but also connect to the overpass, plaza and micro topography. It is an organism, it will “grow” and change with time.
Politecnico di Milano - School of Urban Architecture and Construction Engineering- Master in Sustainable Architecture and Landscape
Installation GF Installation relationship
Turbine hall section Installation Mass Plan-connection to bridge Entrance Level of the New hall Overpass connection with building
with bridge and the new Hall























9 Ecological park transformation with time Ecological bridge section Current ground level Water level in the future Ground level after topography rise Section D-D square transformation transformattion Public square transformation Wetland transformattion transformation transformattion Public square transformation Wetland transformattion Transformation of different facilities with time
Living The Future
The design site is on the edge of urban expansion of Milano, with many elements such as city texture, green space, farmland, rivers and so on to consider The goal is to create a sustainable development model in this region, where ecology and agriculture, energy and resources, social and cultural will all be sustainable. The living environment will be improved, agricultural production will become environmentally friendly and efficient, and urban space will be better able to promote human well-being, while energy and resources will be maximized and used sustainably.

Traditional detached homes will be replaced by social clusters incorporated into the surrounding natural landscape. Single farmland will be transformed into a diverse mix of fields, orchards and wetlands, wind and solar energy will provide major electricity for agricultural production, and household waste and crop straw will be used to produce some fertilizer to feed back to the land. People’s social interactions will become closer in this mode, and finally, we can achieve the harmonious coexistence of man and nature.
The used softwares were Autocad, Revit, Lumion, Photoshop, Indesign and QGIS
10
University - Group project
- Close to a main highway
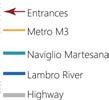

- Frequency of rainfall flooding
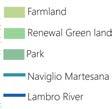
- Weak green structure
THE FUTURE
- Lack of multifunctional spaces
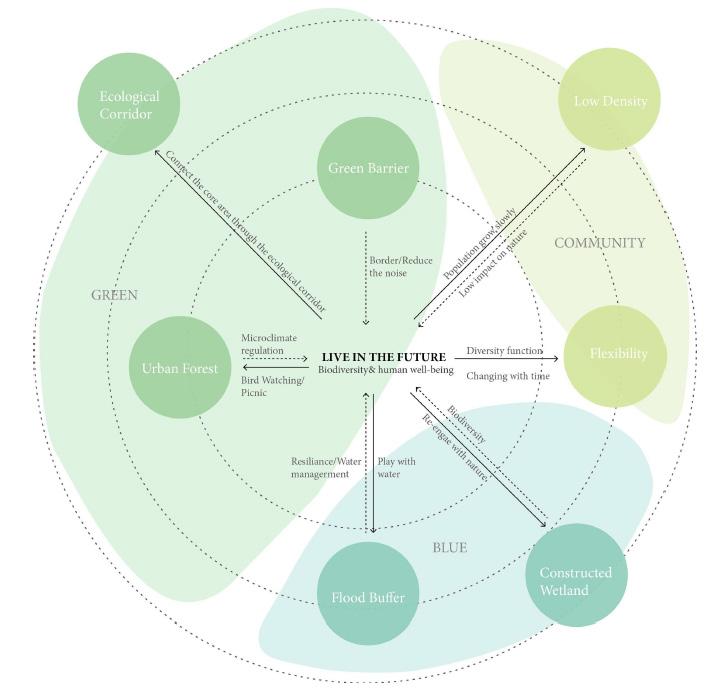
—— taking imagination seriously
- Misuse of landscape
and from Milan, our design site is on the edge of urban expansion, with many elements such as rivers and so on.
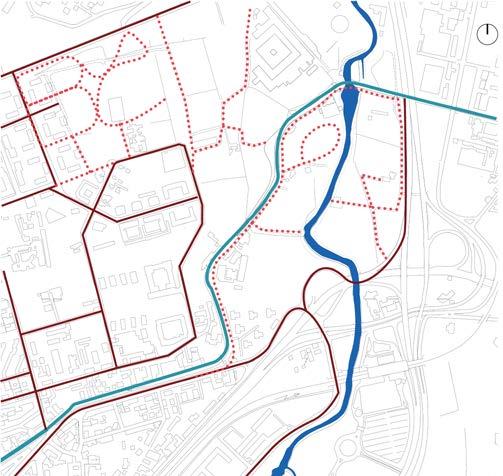
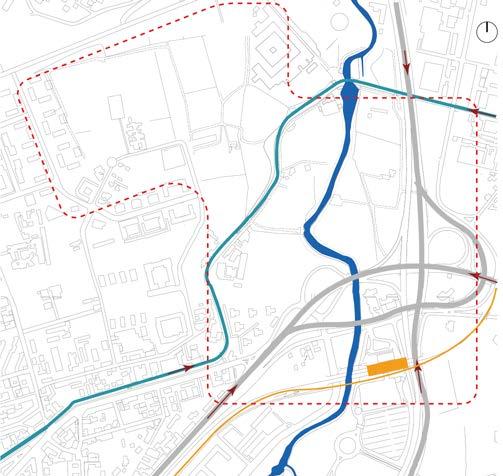
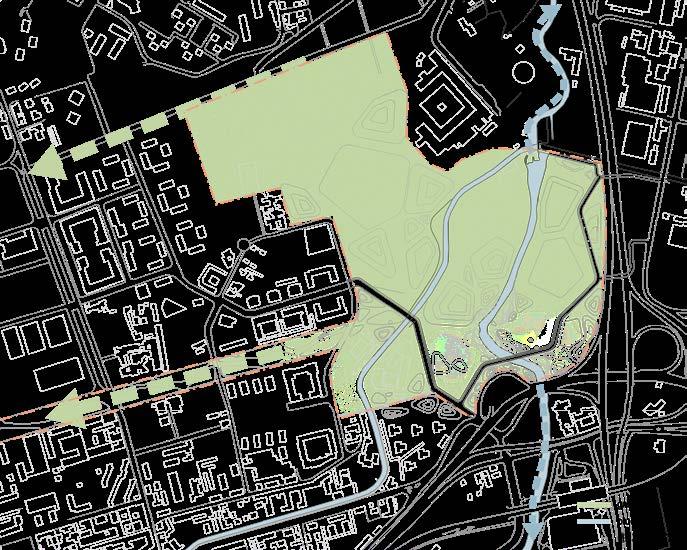
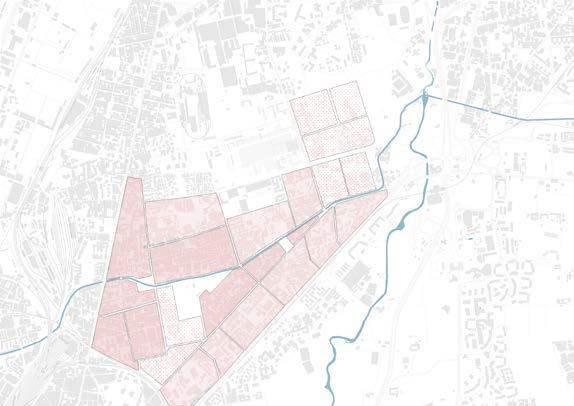
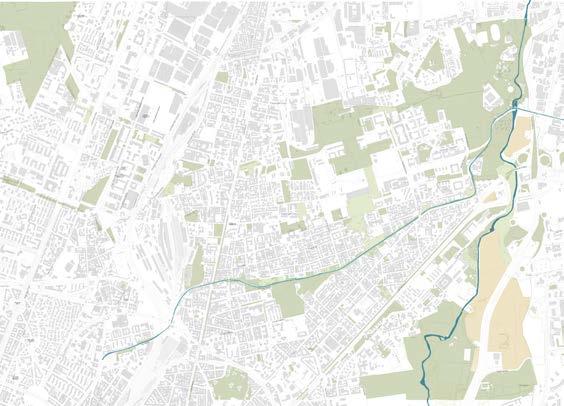
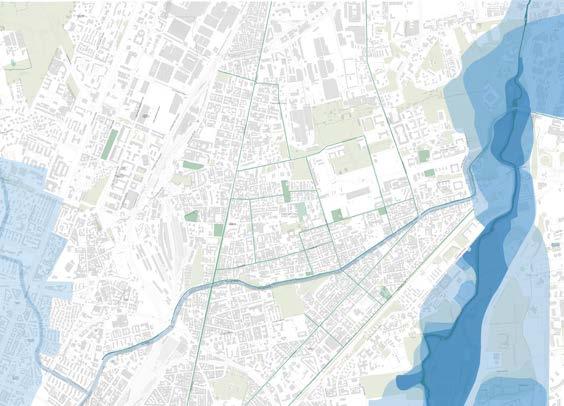
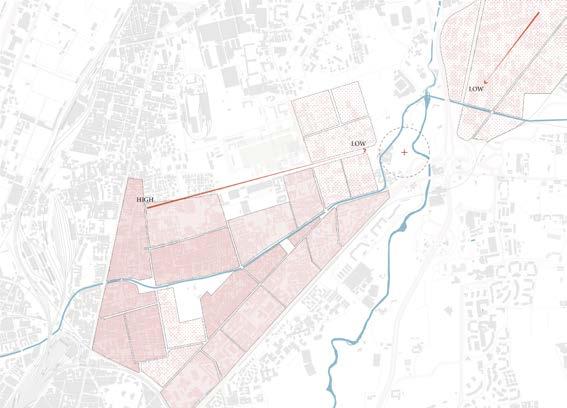
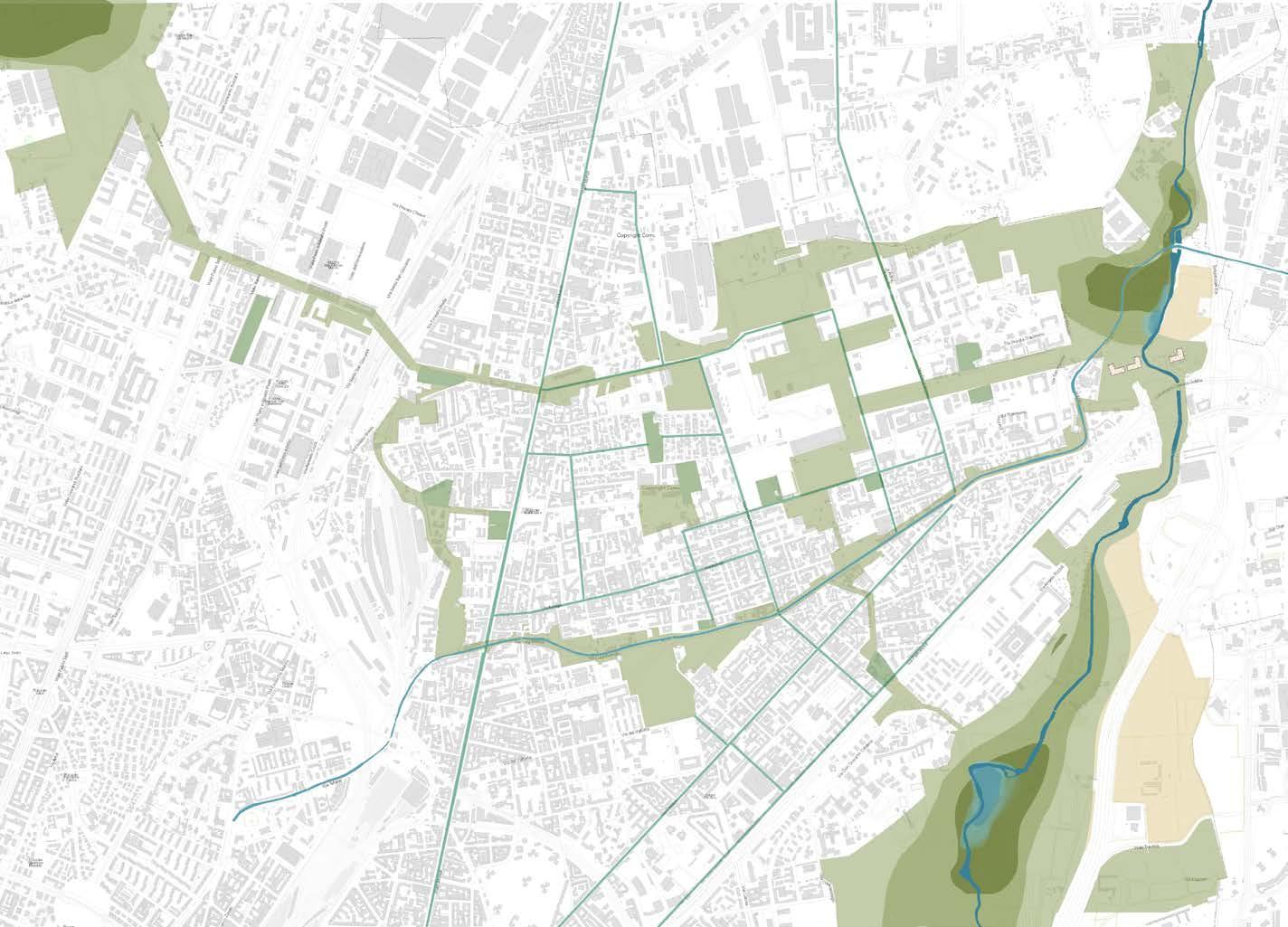


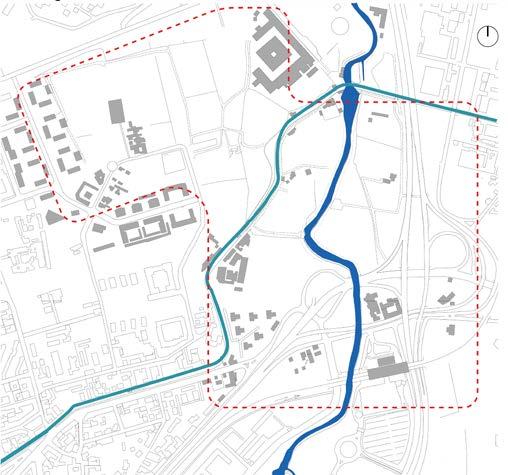
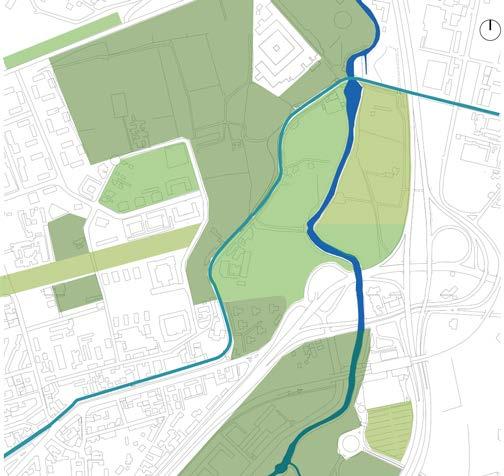


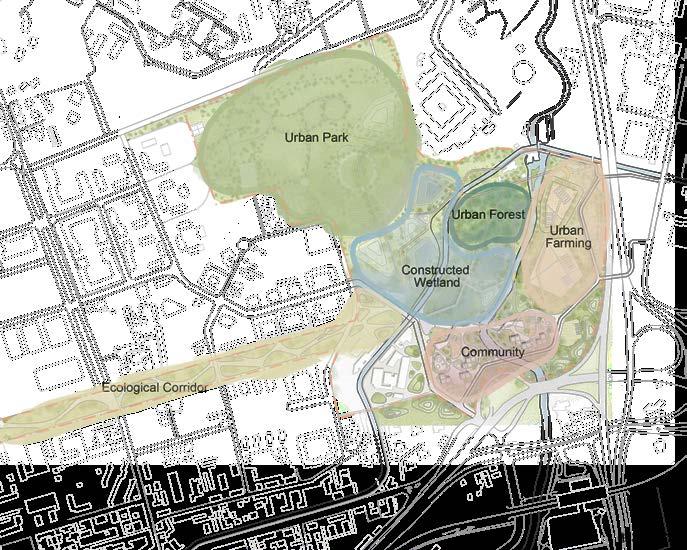





development model in this region, where ecology and agriculture, energy and resources, social and living environment will be improved, agricultural production will become environmentally friendly better able to promote human well-being, while energy and resources will be maximized and used replaced by social clusters incorporated into the surrounding natural landscape. Single farmland of fields, orchards and wetlands, wind and solar energy will provide major electricity for agricultural crop straw will be used to produce some fertilizer to feed back to the land. become closer in this mode, and finally, we can achieve the harmonious coexistence of man and nature.
BLUE INFRASTRUCTURE
SPECIFIC SITE ANALYSIS
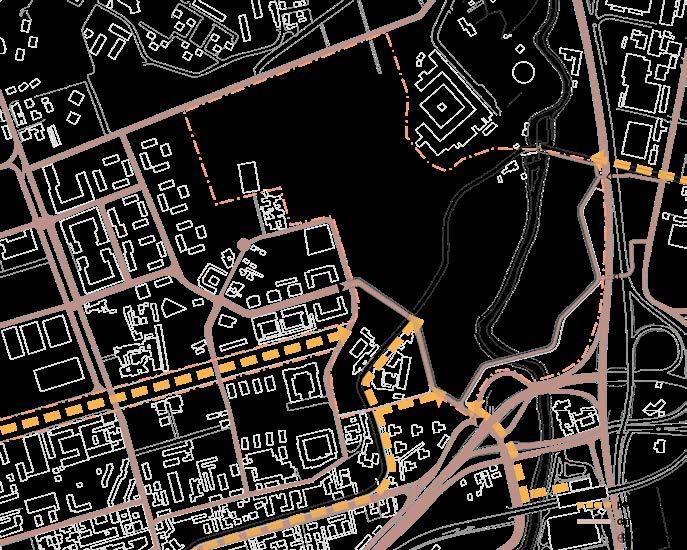

Ecological Corridor Parco Nord Milano GREEN AND BLUE STRATEGY
Agricultural Fields Liner Corridor 1,000M Agricultural Fields Liner Corridor 1,000M Agricultural Fields Liner Corridor 1,000M ANALYSIS PROCESS
LEGEND LEGEND LEGEND
SPACE & USES ACCESSIBILITY GREEN BUILD-UP
GENERAL SITE ANALYSIS & PROPOSAL
ENTRANCE & SITE BORDERS
GREEN ACCESSIBILITY BUILD-UP LEGEND High-density Area Medium-density Area Low-density Area Proposal Low-density Community HIGH LOW LEGEND High-density Area Medium-density Area Low-density Area Proposal Low-density Community 1,000M HIGH LOW LEGEND Existing Green Area High Risk Flooding Area Medium Risk Flooding Area Low Risk Flooding Area Proposal Wetlands Area Rain Garden Area Rain Garden Along Street Martesana Lambro LEGEND Existing Green Area High Risk Flooding Area Medium Risk Flooding Area Low Risk Flooding Area Proposal Wetlands Area Rain Garden Area Rain Garden Along Street Martesana Lambro LEGEND High-density Area Medium-density Area Low-density Area Proposal Low-density Community 1,000M HIGH LOW LEGEND Existing Green Area Potential Green Area Existing Agricultural Fields Ecological Corridor Junctions Core Areas LEGEND High-density Area Medium-density Area Low-density Area Proposal Low-density Community HIGH LOW LEGEND Existing Green Area Potential Green Area Existing Agricultural Fields Ecological Corridor Junctions Core Areas Parco Nord Milano
SPECIFIC SITE ANALYSIS GENERATION PROCESS GREEN INFRASTRUCTURE BLUE INFRASTRUCTURE
ACCESS & ROUTES
WEAKNESS THREATS STRENGTH OPPORTUNITY SWOT ANALYSIS
Public
- Adoption of
transportation
- Availability of water bodies
- Availability of green spaces
The urban expansion
Important flow of tourists
Location near the metro station PRESERVE BIODIVERSITY NEW DENSITY TO PRESERVE NATURE HIGH QUALITY PUBLIC SPACE FROM PASSIVE TO ACTIVE LANDS
-
-
-
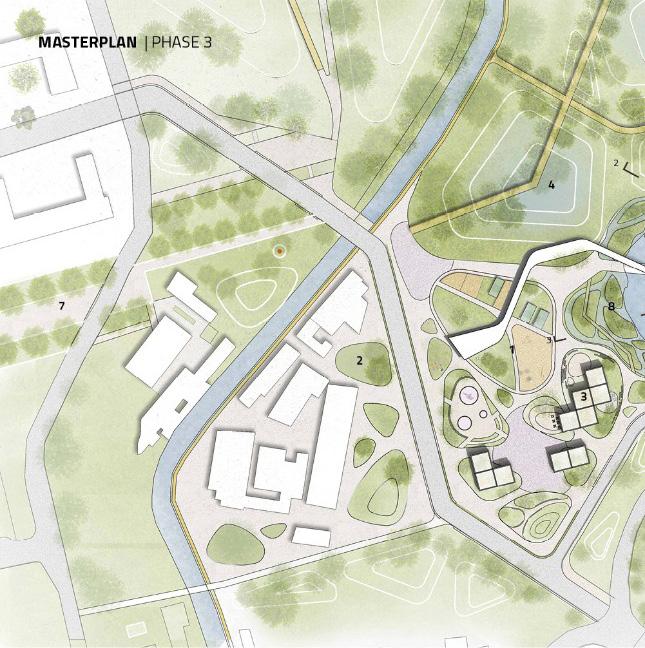
-
- Frequency of rainfall flooding
- Weak green structure
NATURE BASED SOLUTIONS
WEAKNESS
THREATS
NBS APPROACH
- Lack of multifunctional spaces
- Misuse of landscape
Biodiversity benefits
Urban forest
Human well-being
GENERATION
Well functioning ecosystems
CHALLENGES ECOSYSTEM SERVICES
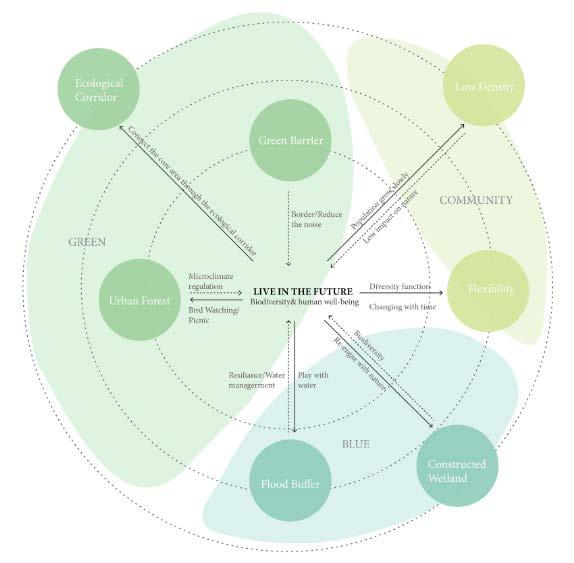

water regulation pollination
FROM PASSIVE TO ACTIVE LANDS
Community garden
PRESERVE BIODIVERSITY
moderation of extreme events
nutrient cycling
photosynthesis



ACCESS &

Make cities and human settlements inclusive, safe, resilient and mental and physical recreation and aesthetic values


NEW DENSITY TO PRESERVE NATURE
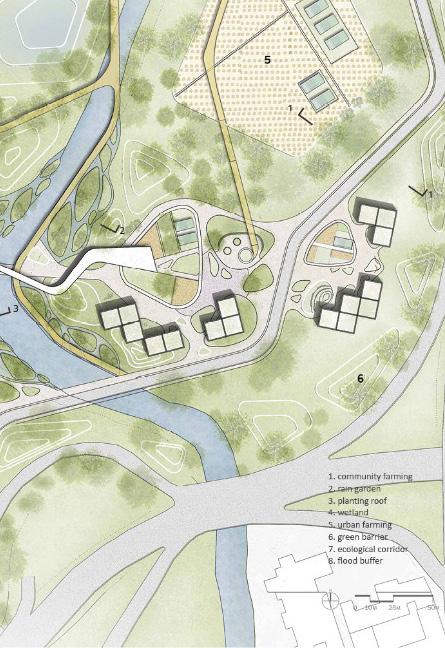
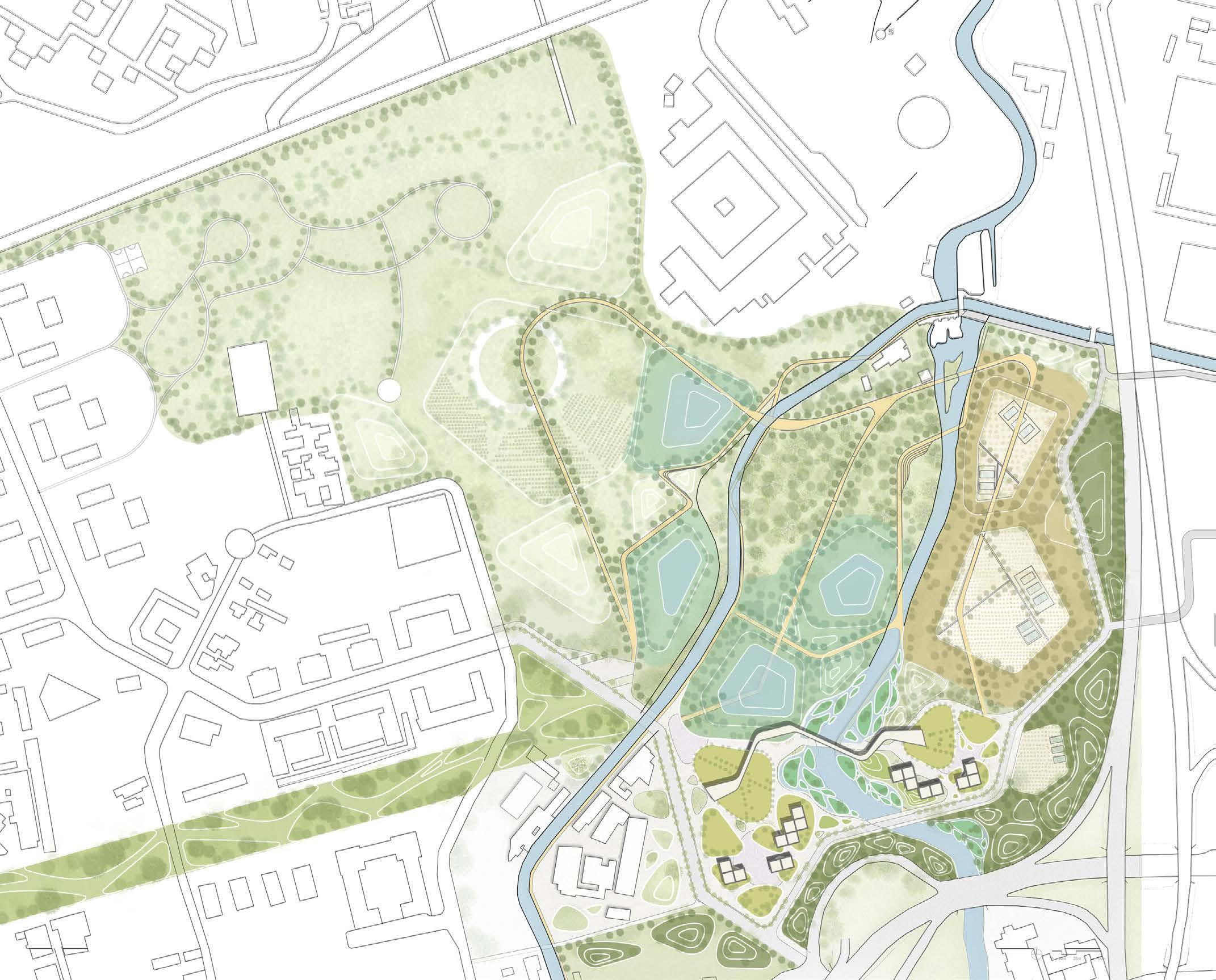
NATURE BASED SOLUTIONS
Urban forest Community garden Green barrier
HIGH QUALITY PUBLIC SPACE
Green barrier
POLITECNICO DI MILANO - SUSTAINABLE ARCHITECTURE AND LANDSCAPE URBAN AND ENVIRONMENTAL DESIGN STUDIO - (053249)
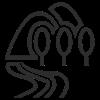

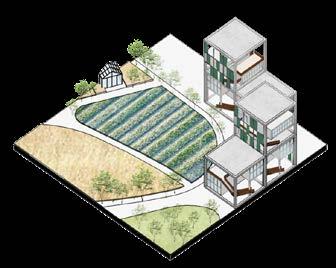
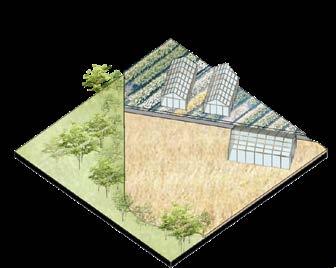

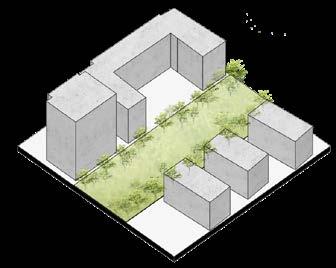
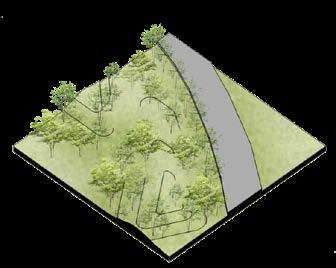

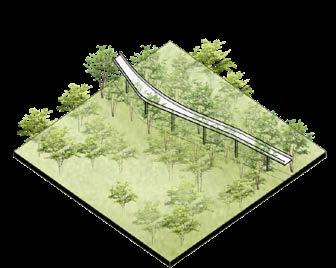





Human well-being
Urban farming
Make cities and human settlements inclusive, safe, resilient and sustainable mental and physical health
recreation and education
aesthetic values
Pollination strip Ecological corridor
POLITECNICO DI MILANO - SUSTAINABLE ARCHITECTURE AND LANDSCAPE DESIGN - AA2019-20 URBAN AND ENVIRONMENTAL DESIGN STUDIO - (053249)


Urban farming Flood buffer
Constructed
urban forest
2. urban farming
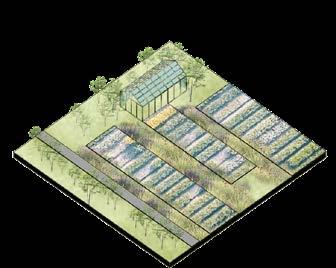


flood buffer
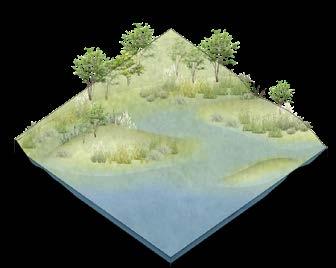
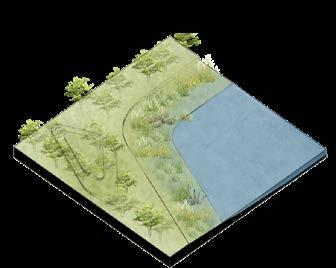


green barrier
ecological
13
Prof. Fabiano Lemes | Prof. Emanuela Torrigiani | Israa Mahmoud | Sanaz
1.
3.
4. community
5. pollination
6. constructed
7.
8.
NBS PLAN
Prof. Fabiano Lemes | Prof. Emanuela Torrigiani | Israa Mahmoud | Sanaz Ghaffari Zaki | Selena Vinetti
Availability of water bodies



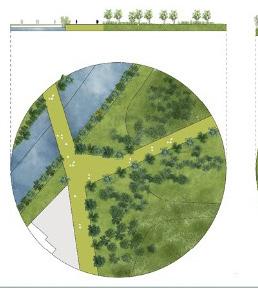
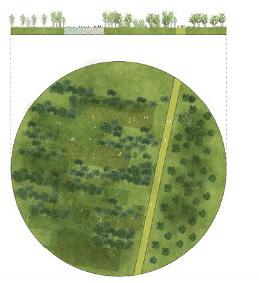
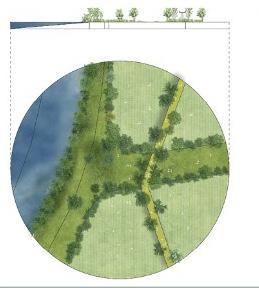
14
1
Section
Section 2
Section 3
Sidewalks details and types
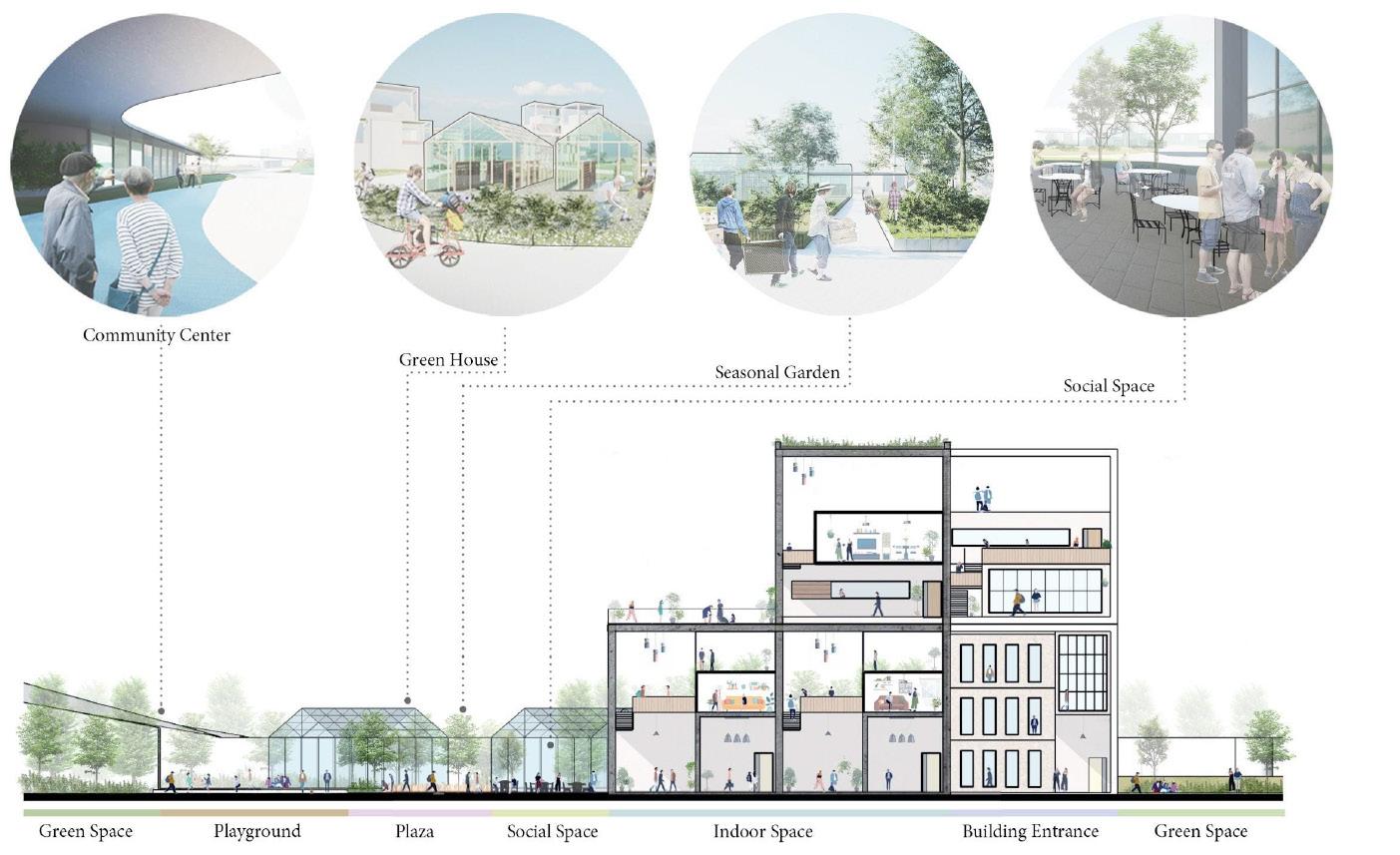
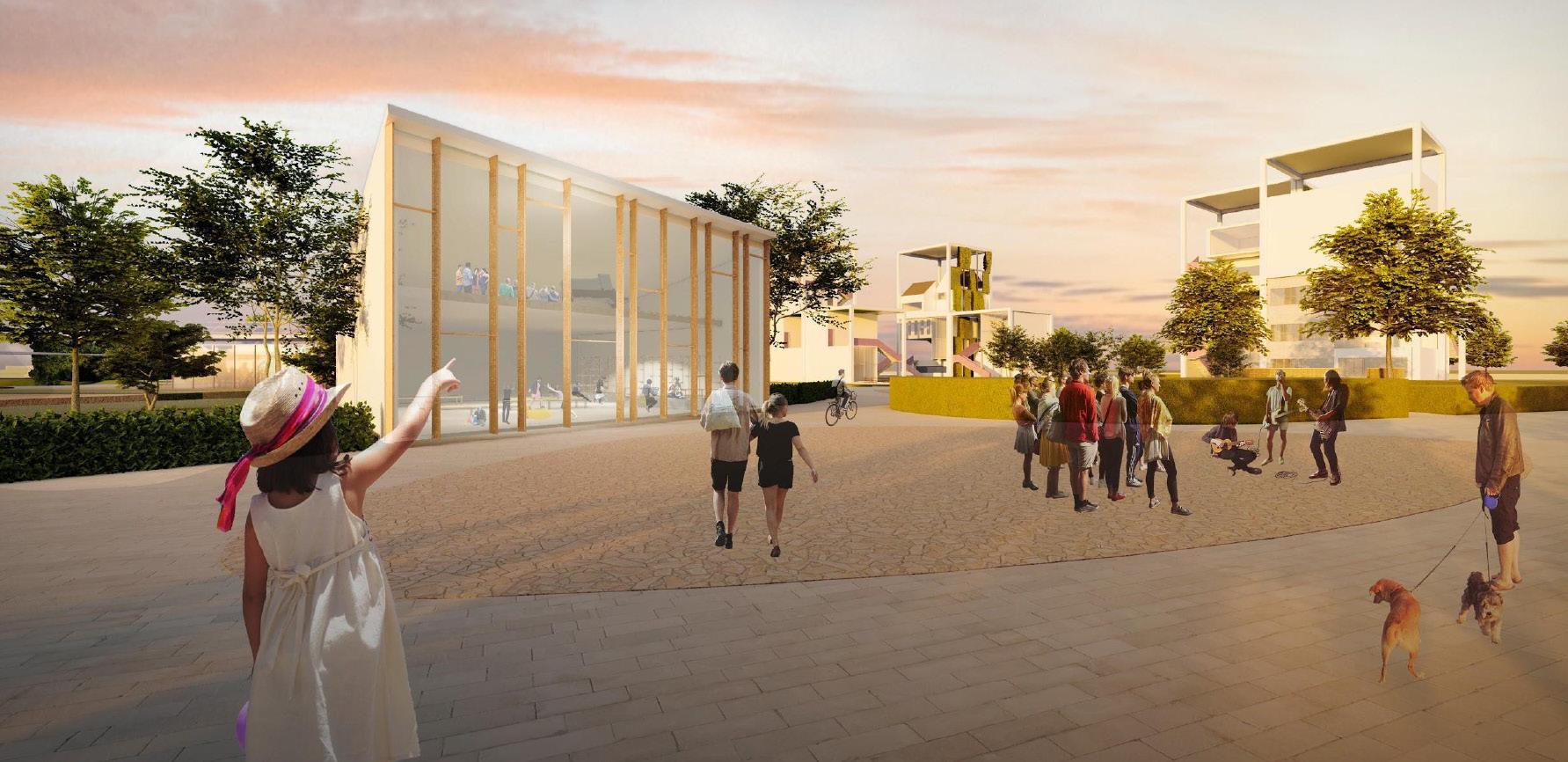
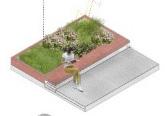
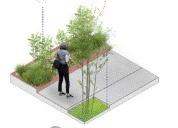
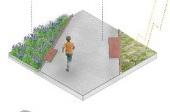
15
CAMPARI SODA - Milano DesignWeek
Work - Group project
Campari Soda asked the office for a design that will bring people together to enjoy an typical Italian Aperitivo during Milano Design Week.
Our team worked on the idea of attracting people from afar to visit the site location as it was in “La Stecca” facing “Milano tree Library”. The location is exposed, the challenge was to make it inviting. The picture above portays our success through the number of cround that attended the event.

We reached our goal through creating eye-catching elements like the red led lights and the big screens that could be seen from all the Tree Library complex and of course through the positioning of a DJ set to make people enjoy their stay while drinking.
The used softwares were Recap and Lumion

16
Real foto taken during the event
Initial Situation
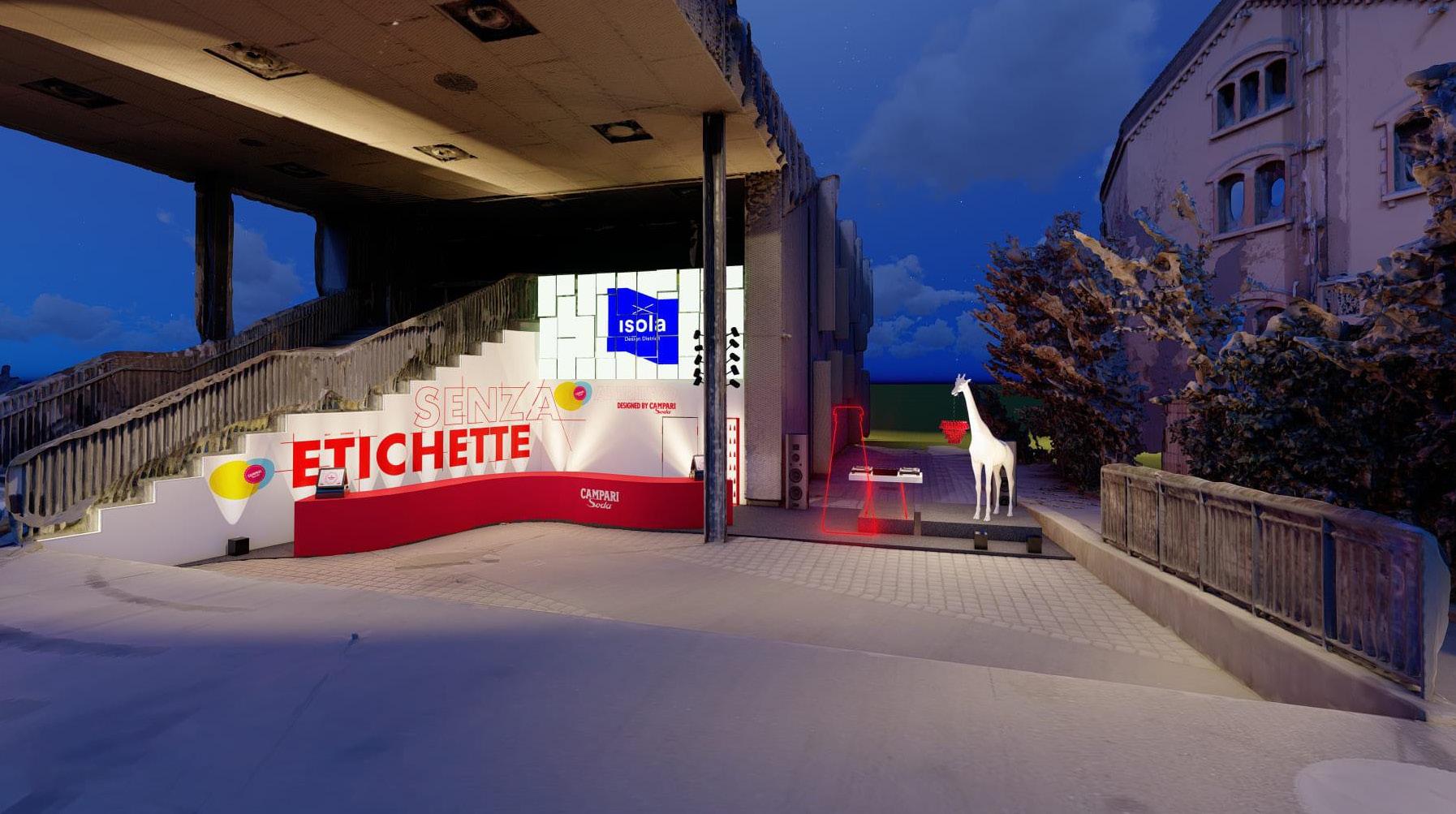
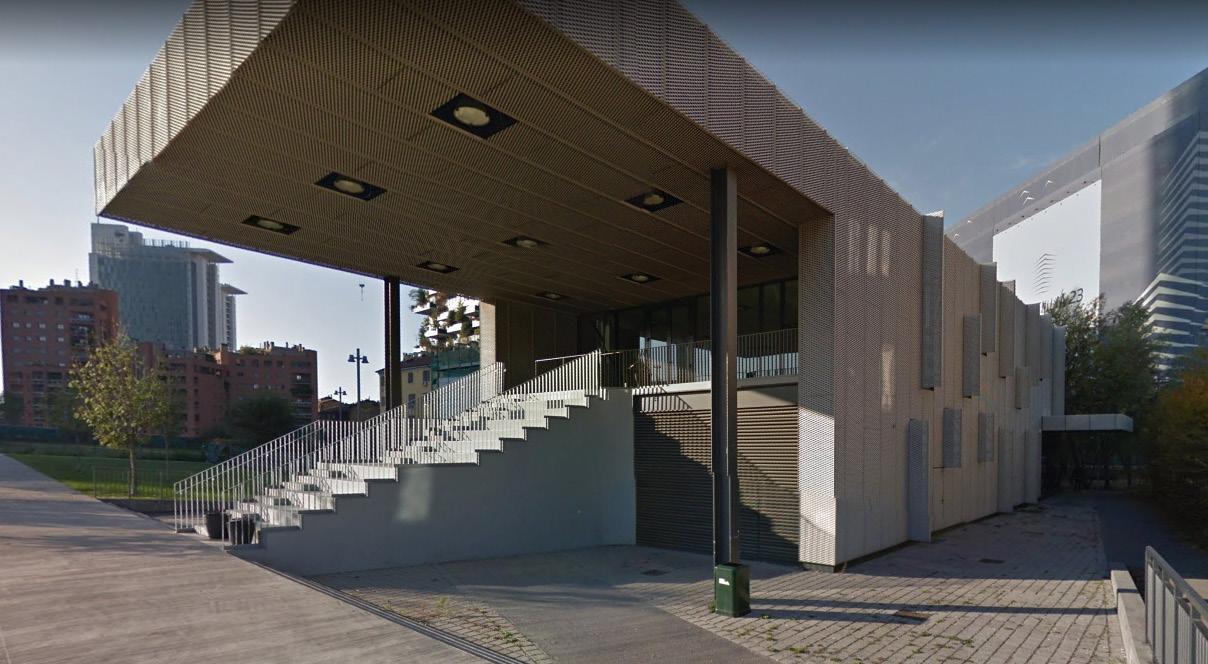
17
Render of the project
The Spot - Jal el Dib
The Aim of this project is to create a community center in Jal el Dib, a city in Lebanon, that is very sunny. The main challenge of this project was creating an atmosphere where people could be comfortable all year long. Jal el Dib is an extremly sunny place in summer and rainy in winter, which makes the climate difficult to enjoy. I reached a solution Creating a public libing room in the city that is shaded but with the reach of natural light. This was created throught the idea of putting the public
space and the gardens on the underground and creating a lot of natural sources of light from the ground floor level. This way the living atmosphere is always enjoyable as it’s shaded but also lit by natural light.
The used softwares were Autocad, Revit, Lumion and Photoshop

18
University - Individual project
Looking from the 1st floor to the rest of the site

19
MEETING THE SITE




20 Ground floor level Ground floor level openings towards the under ground Open under ground level Teenage club elderly club Kindergarden Administration Public stairs Entrance Auditorium Restaurant classes and meeting rooms
from the kids
GF Plan B1 Plan
Looking
area on the GF to the B1
Longitudinal section

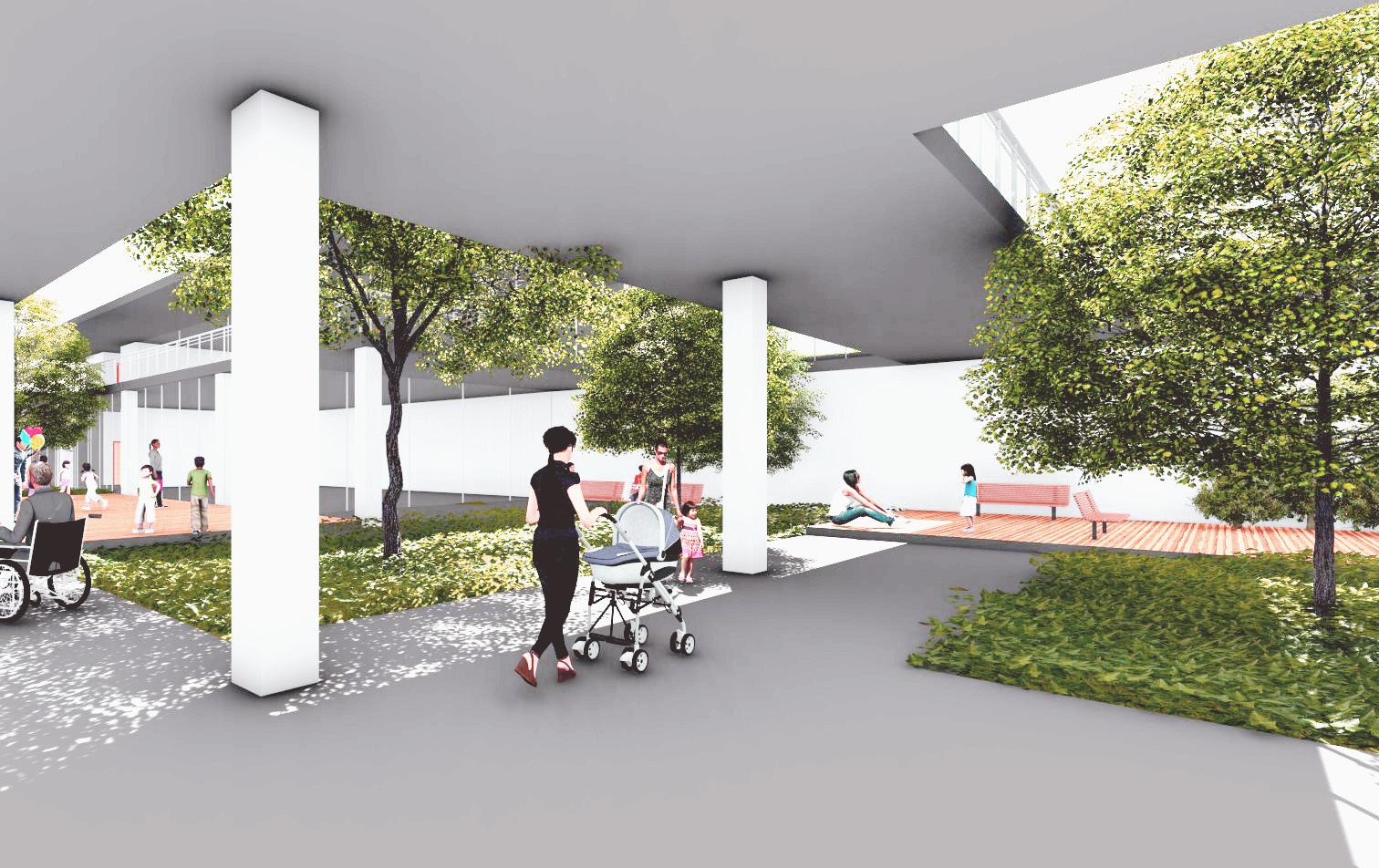
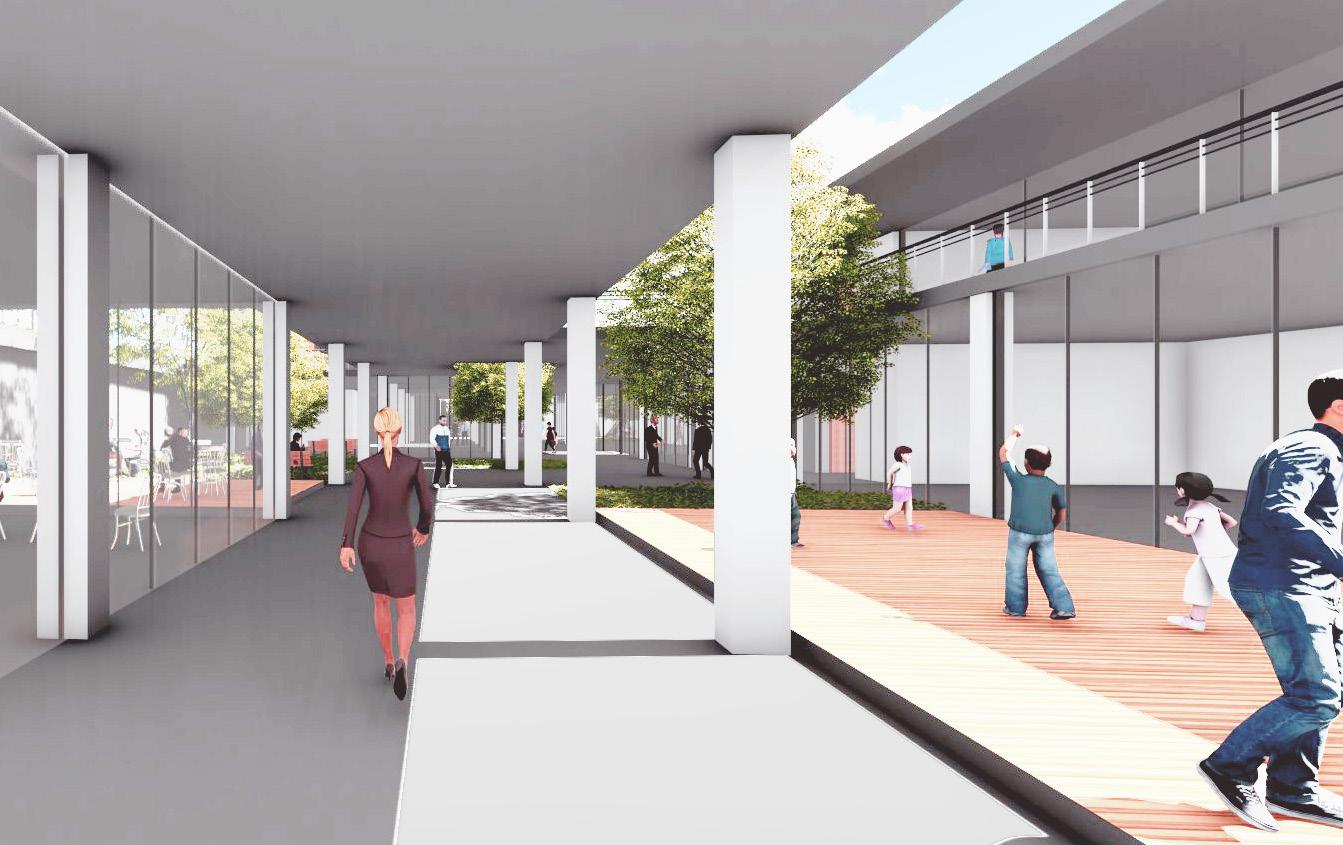

21
The atmosphere in the basement level
Mass plan of the complex
Casale
Casale is a residential complex in casalpusterlengo in Italy. I took this projoct when the structure of the building was built, but the apartments weren’t devided yet. The biggest challenge in this project was finding the right number of apartments that this building could hold and giving each one of them good living spaces.
I worked mainly on Autocad to devide the plans and on Revit and lumion to create the shown renders.
I chose renders that showcase my style in living spaces in this portfolio from different appartments in this building.

22
Work - Individual project
Apartment 1


23 Apartment 2


24 Apartment 3


25 Apartment 4
Villa Rivergaro
Rivergaro is a very beautiful and strategic Italian town, right on the hills overlooking the Pianura Padana. The owner of this villa in Rivergaro wanted to make his place more enjoyable in summer and to be able to spend his summer holidays in it with his freinds outdoors. The concept is to create a pool that overlooks the view that this town offers along with several outdoor zones that could be enjoyed by the family and surrounded by nature.
Work - Individual project
The main challenge in this project was working with the unique topography, something that i use in my advantage to create unique view points, the infinity pool and different layers of terraces and greenery.
The used softwares for this creation were Revit and Lumion.


26

27


28
29 Thank you



