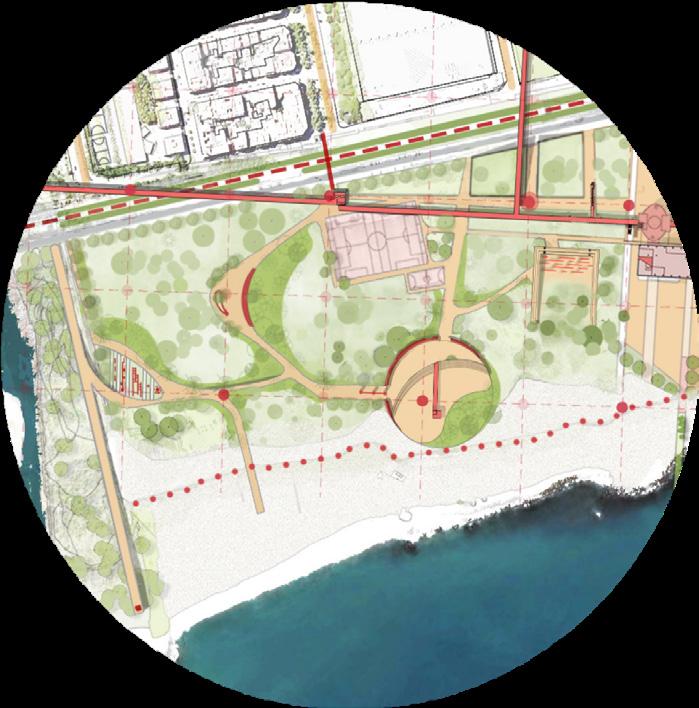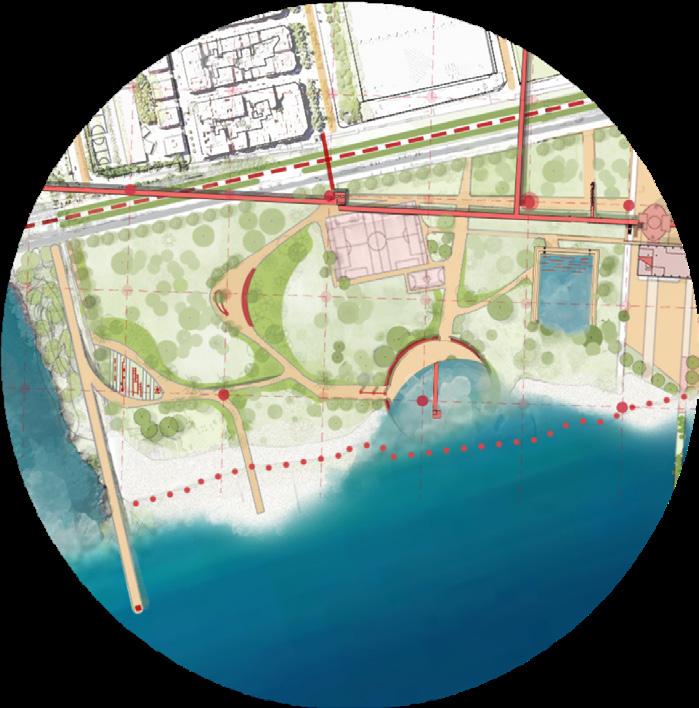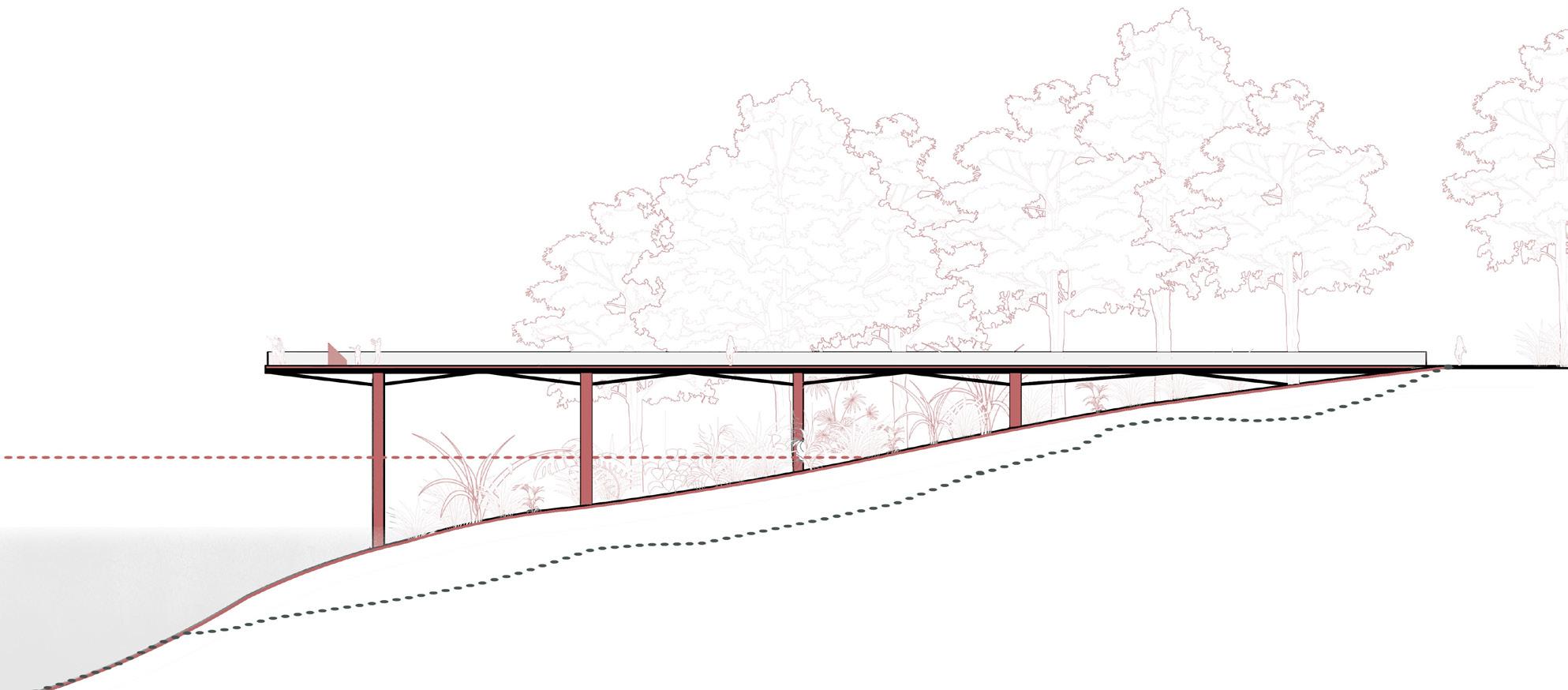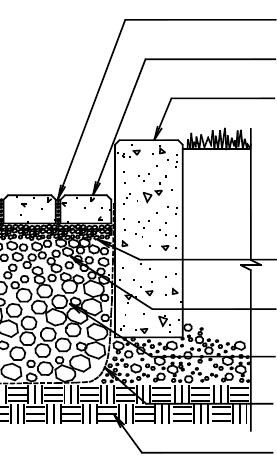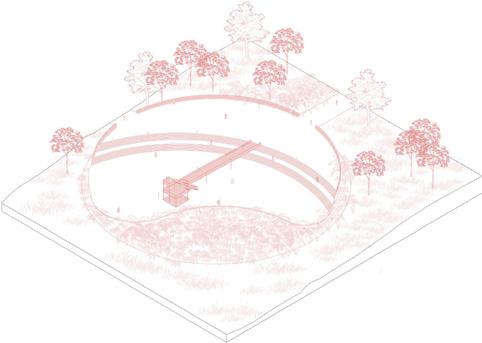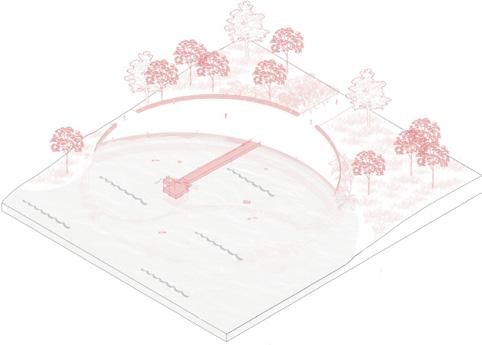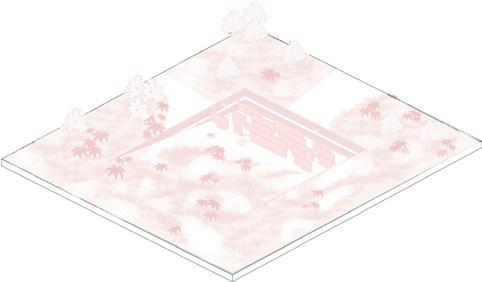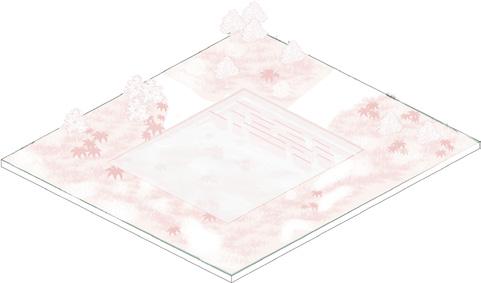
1 minute read
Design Proposal

STEP 1.
Advertisement
Letting the overpass go through the building, making it more inviting and attracting to people.
STEP 2.
Unboxing the existing volume, creating different kinds of atmospheres and several terraces.
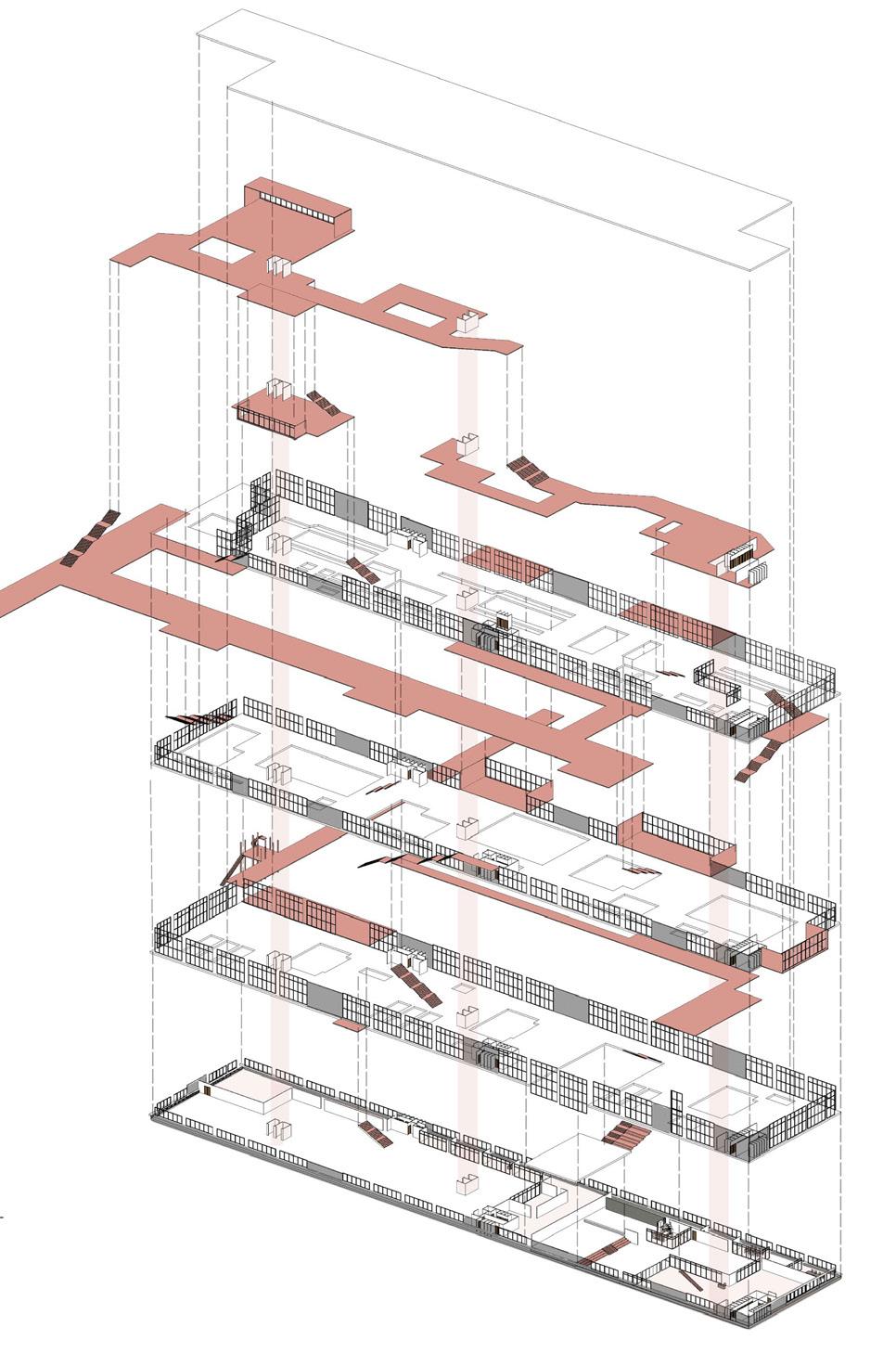
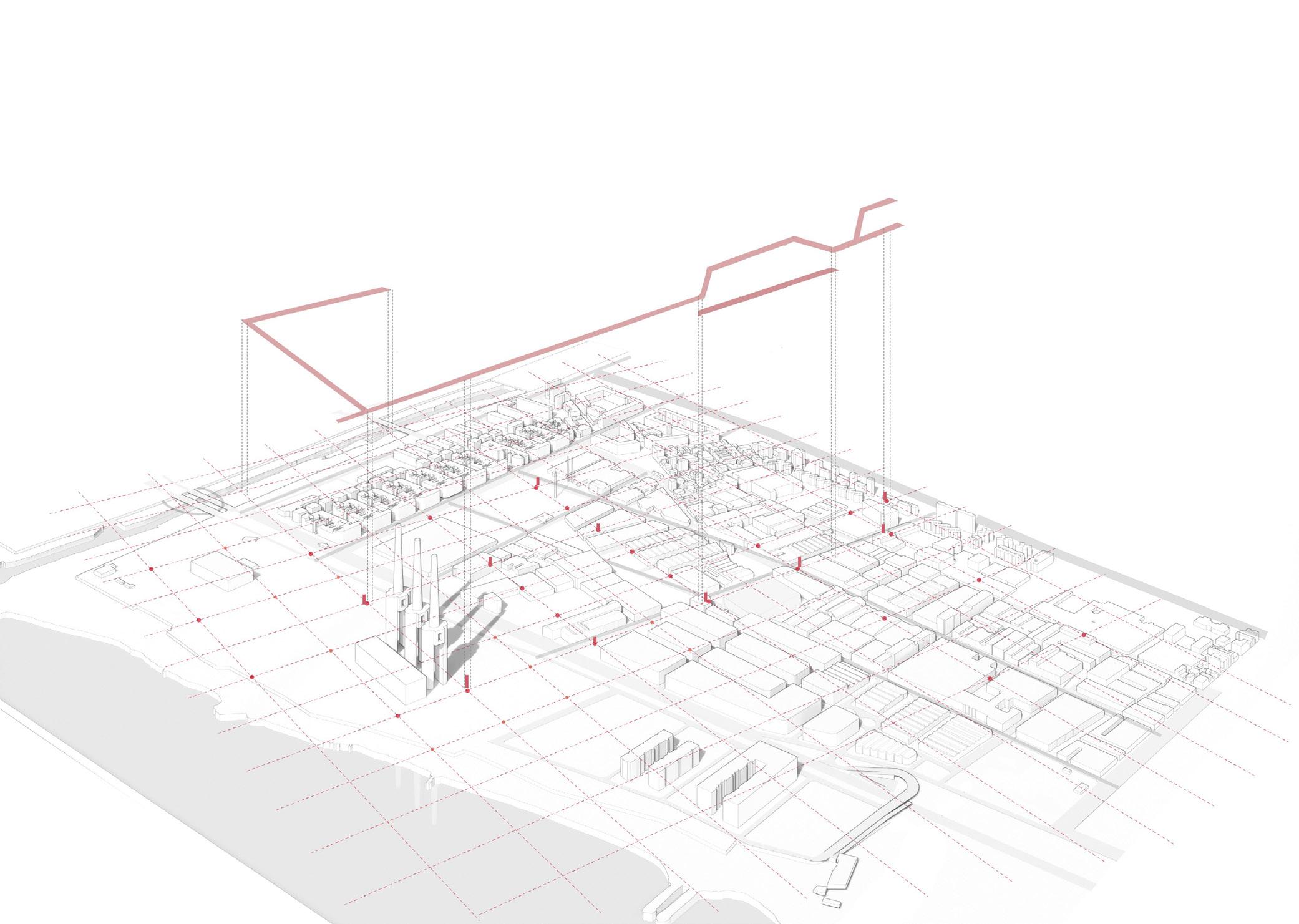
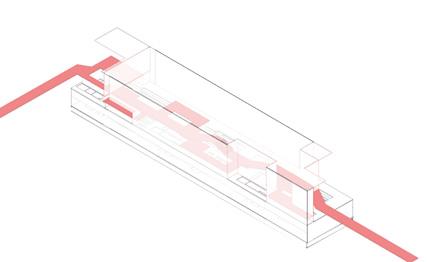
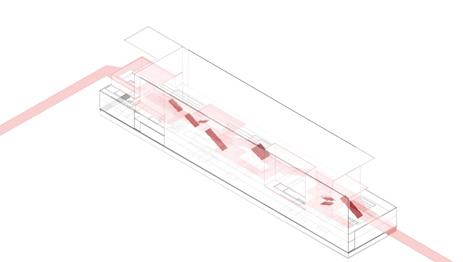
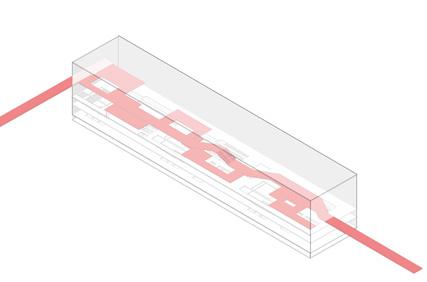
STEP 4.
Creating different platforms to link the overpass to the 3 cheminies. Space
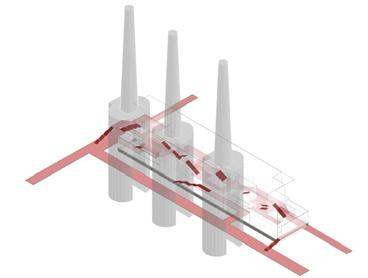
Super
STEP 3.
Creating a new vertical circulation that provides a more engaging movement of visitors
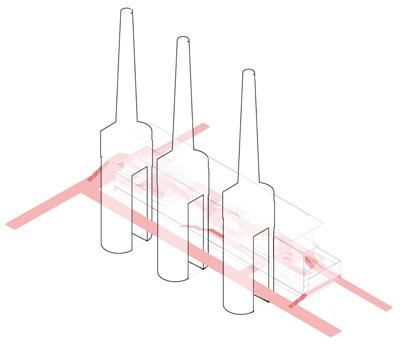
Primary nodes
Secondary nodes
Tertiary nodes
Green roofs
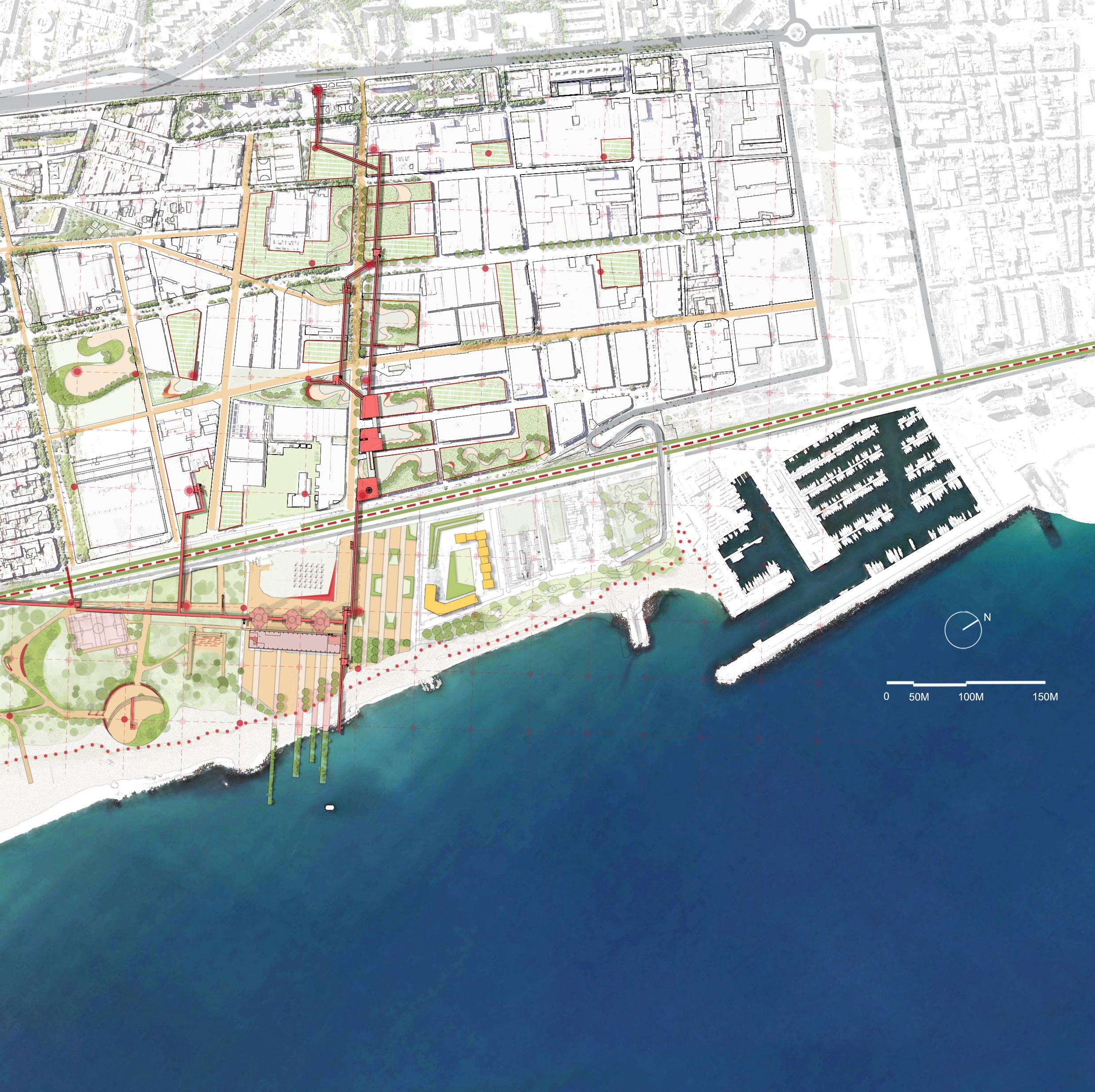
Connection to 3X
3 Xemeneies Plaza Axonometric
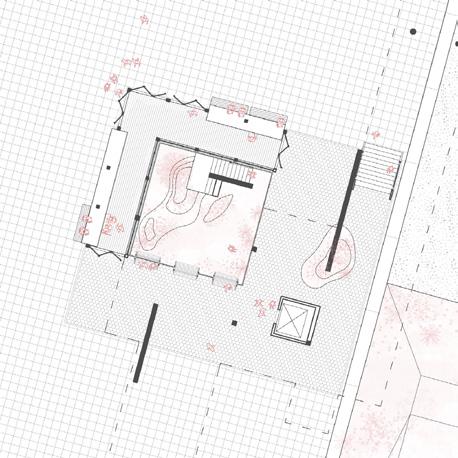

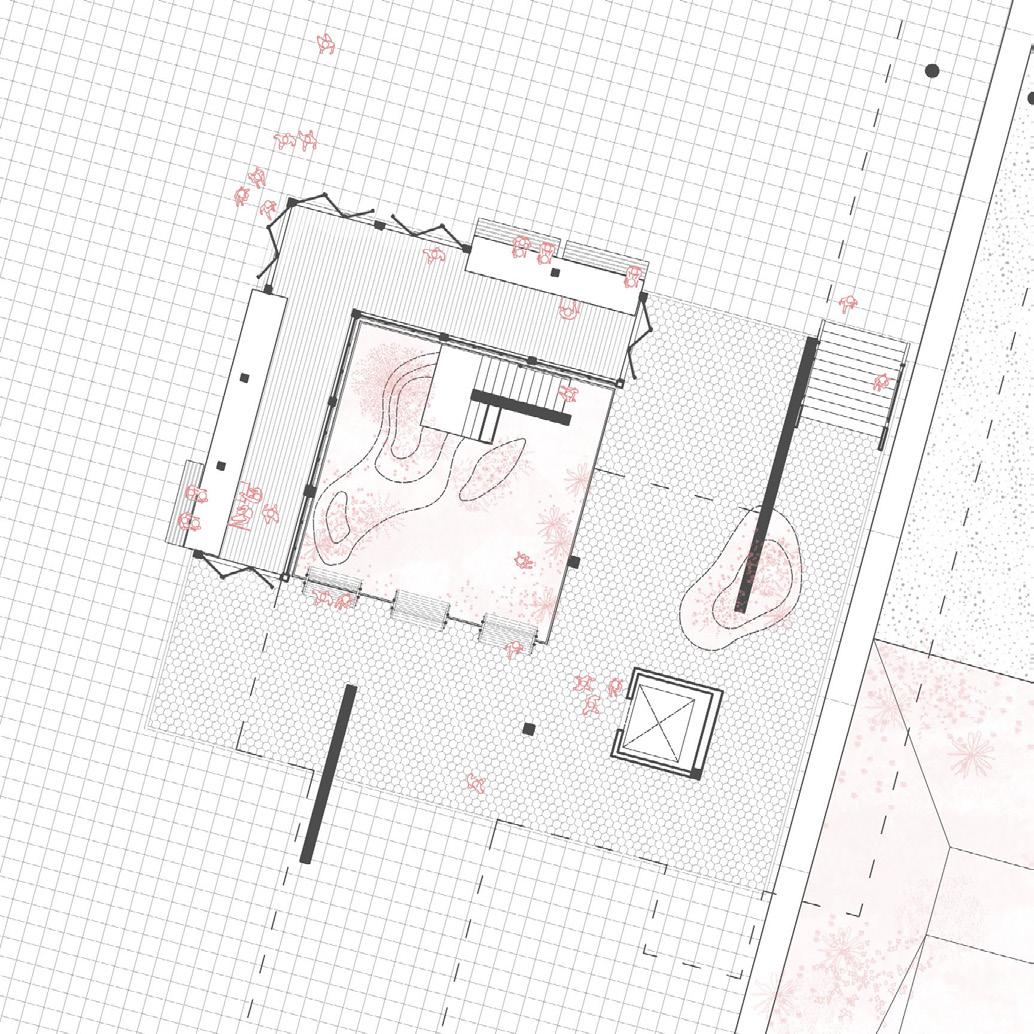
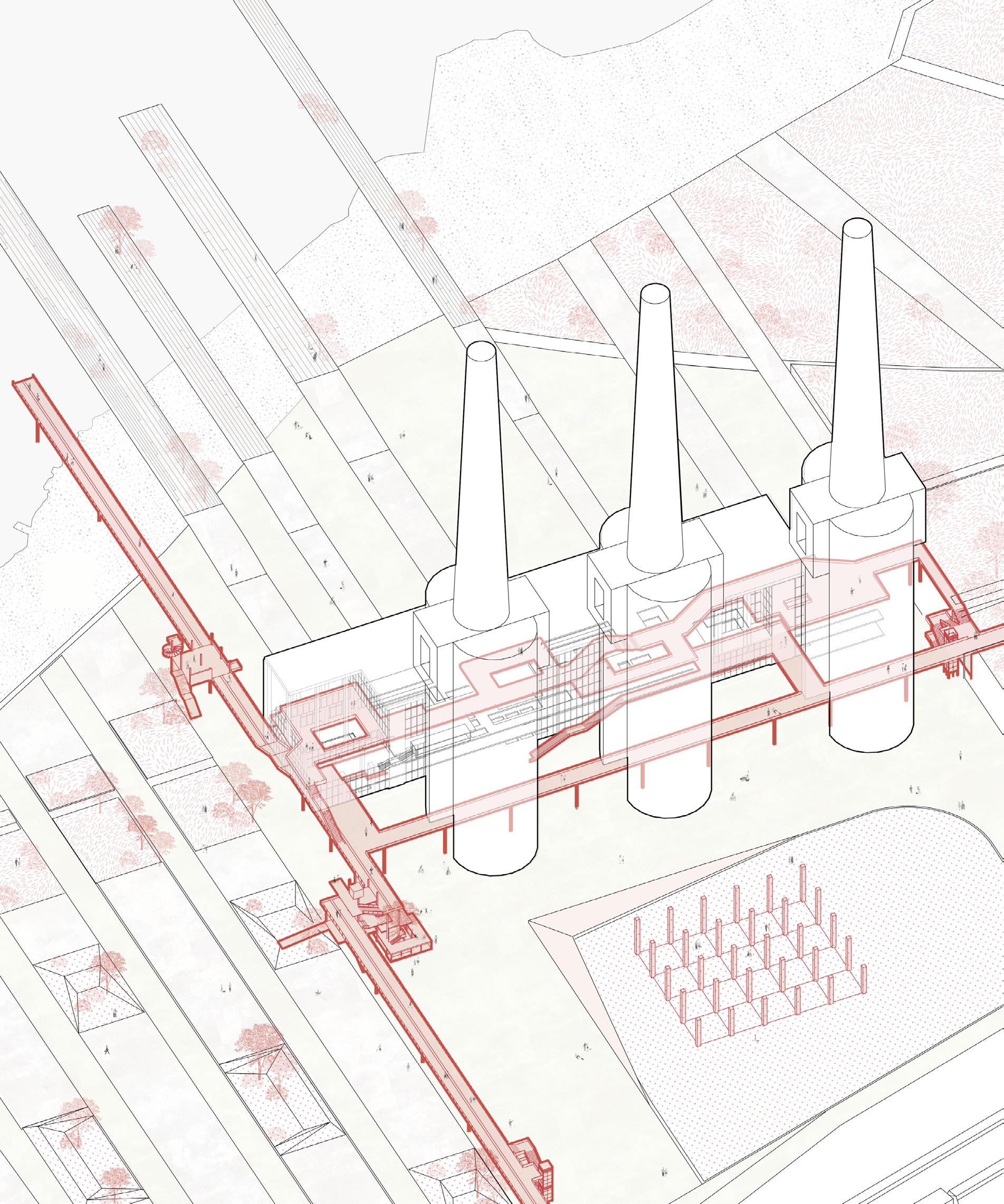


Plaza with sea view for people to enjoy when leaving the turbine hall this plaza face to the sea, people will have a good sea view when they go out from the turbine hall. The plaza also con nect to the ecological part, good natural environment.
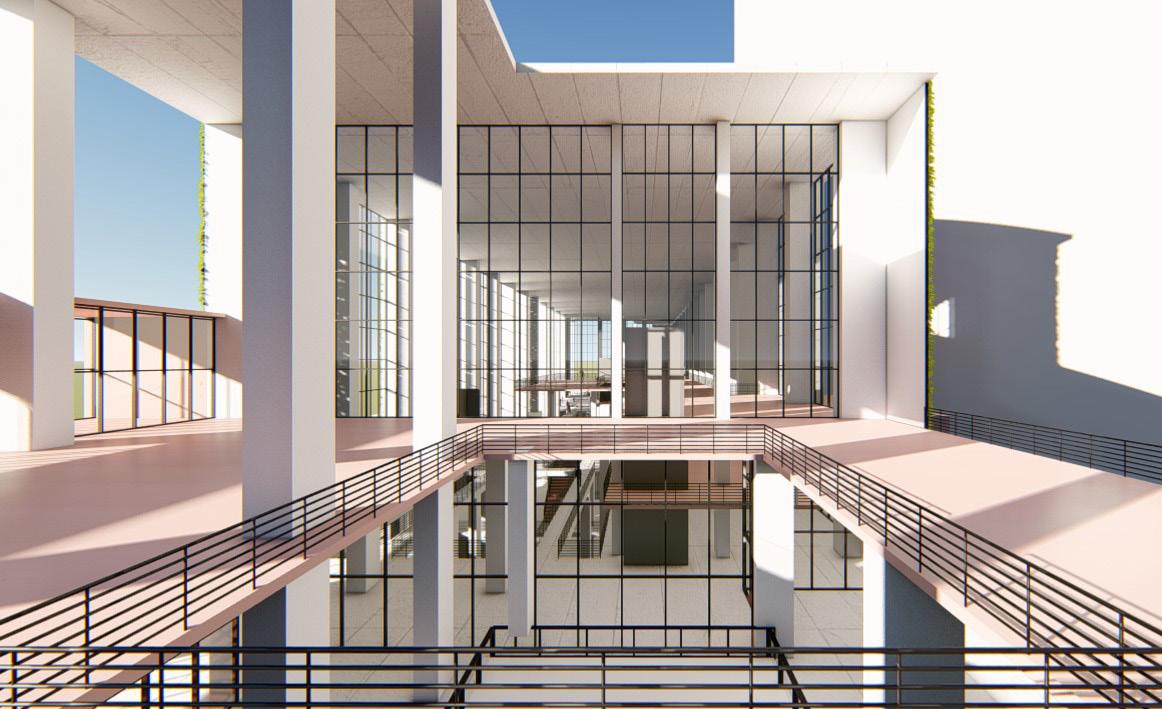
Turbine hall and 3X are the Super Node of the project, they have many functions
Vertical nodes are flexible spaces for people to stay and to connect to the overpass the turbine hall and the 3X is the supernode in our project, it has multi-functions, this super node will attract more people to here. the ecological park connect to the green area near the river, it like a natural protect area, increase the biodiversity and for people close to nature.
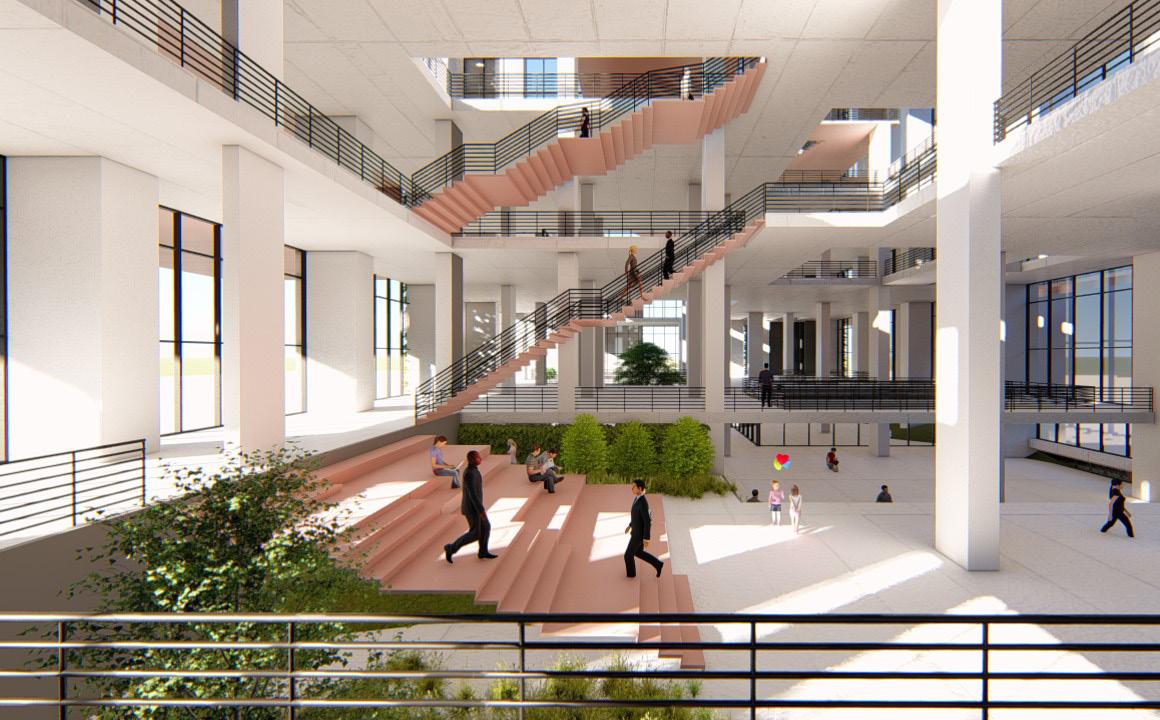
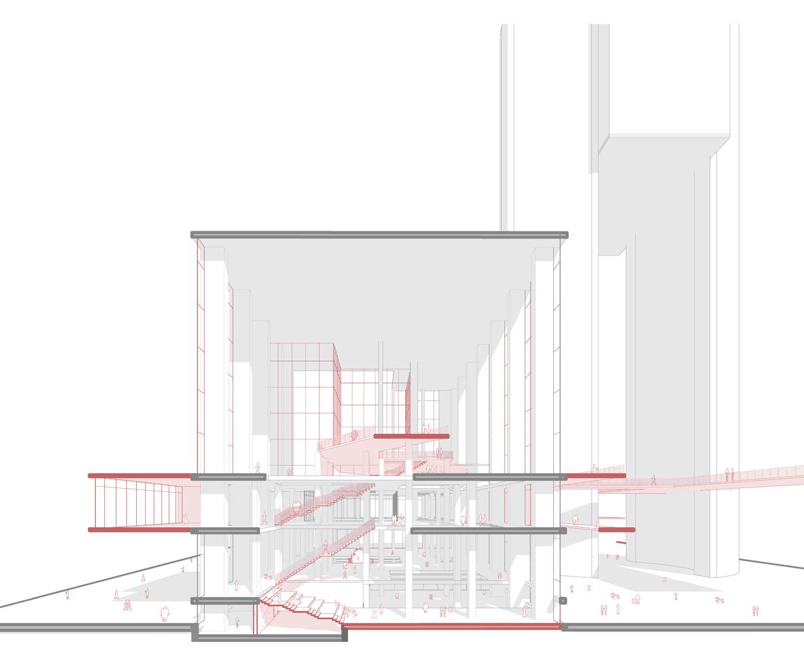
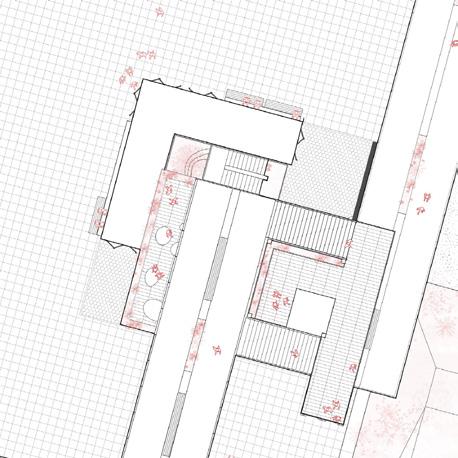
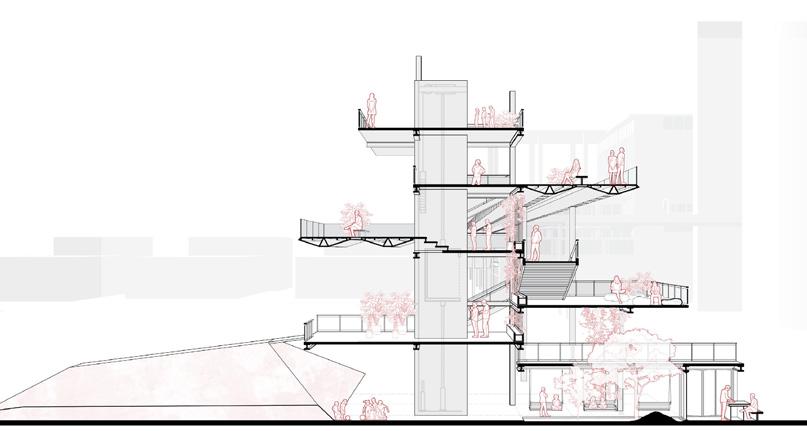
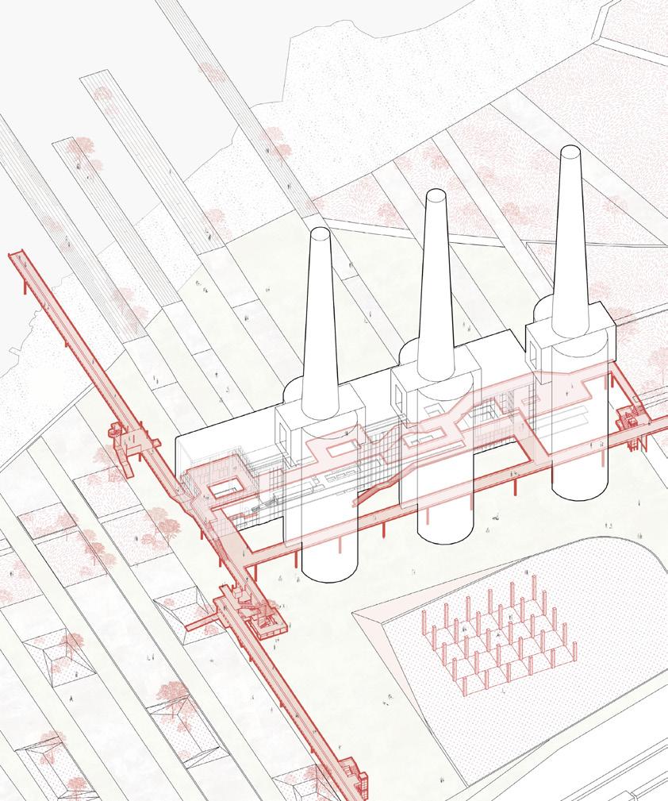
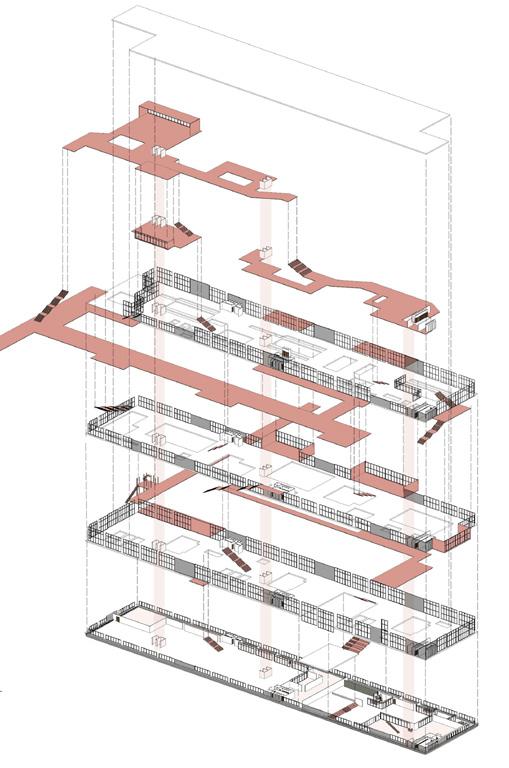
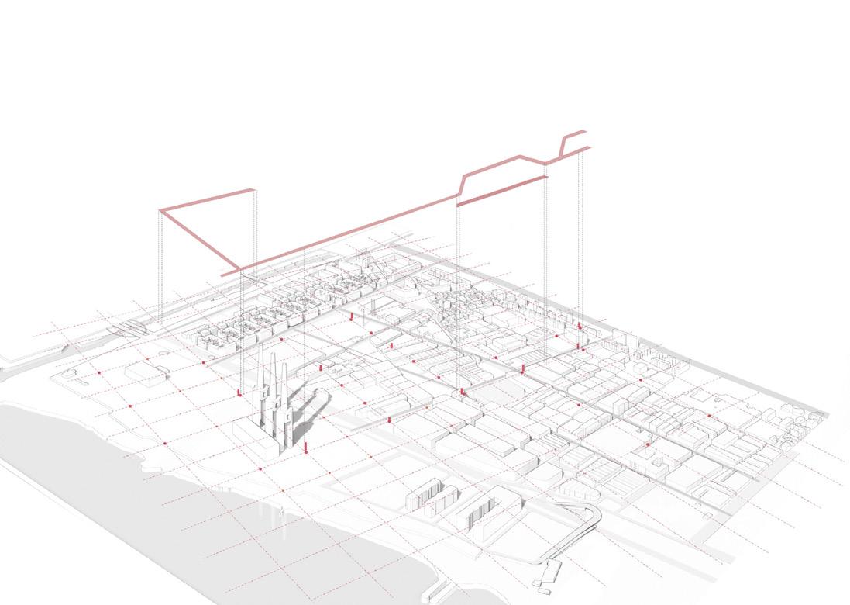
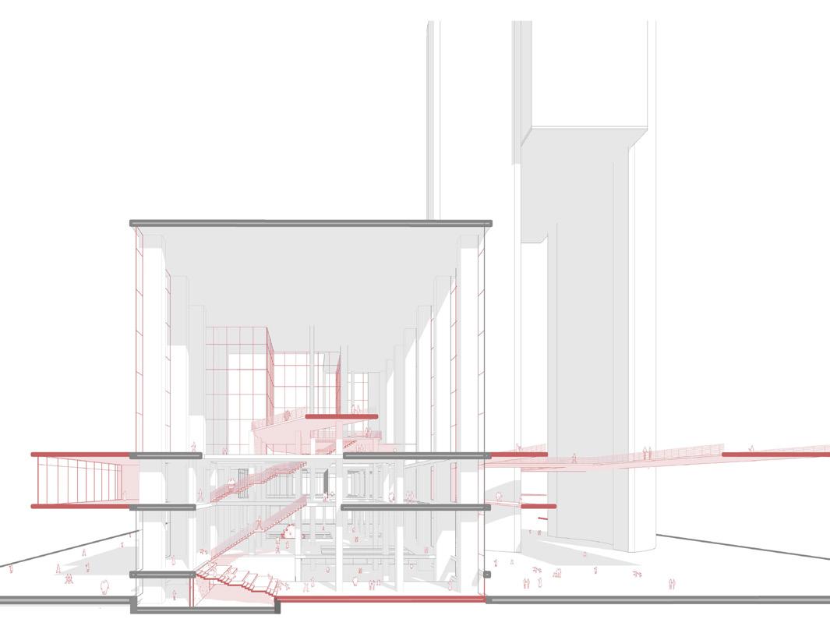






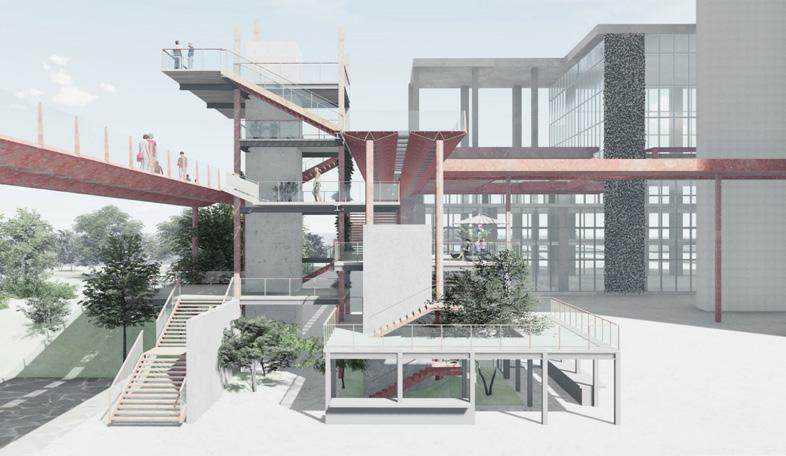
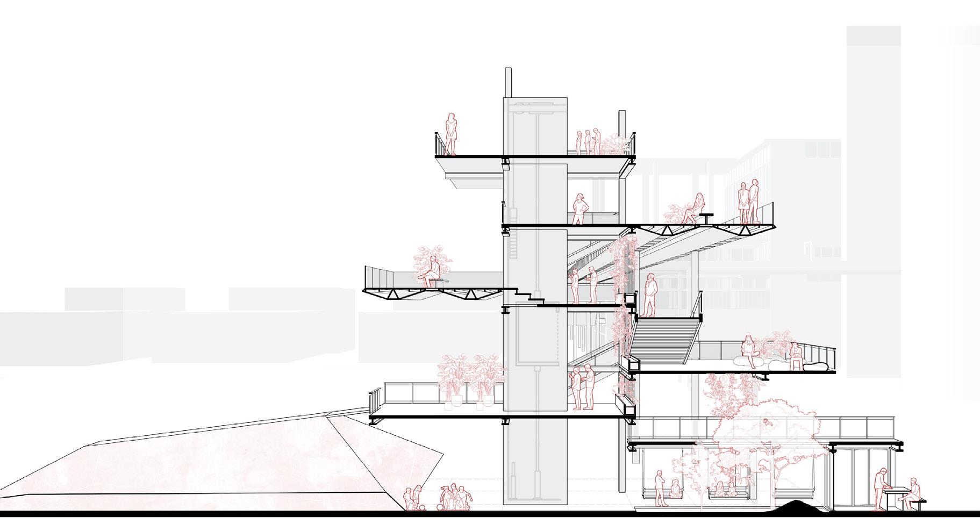
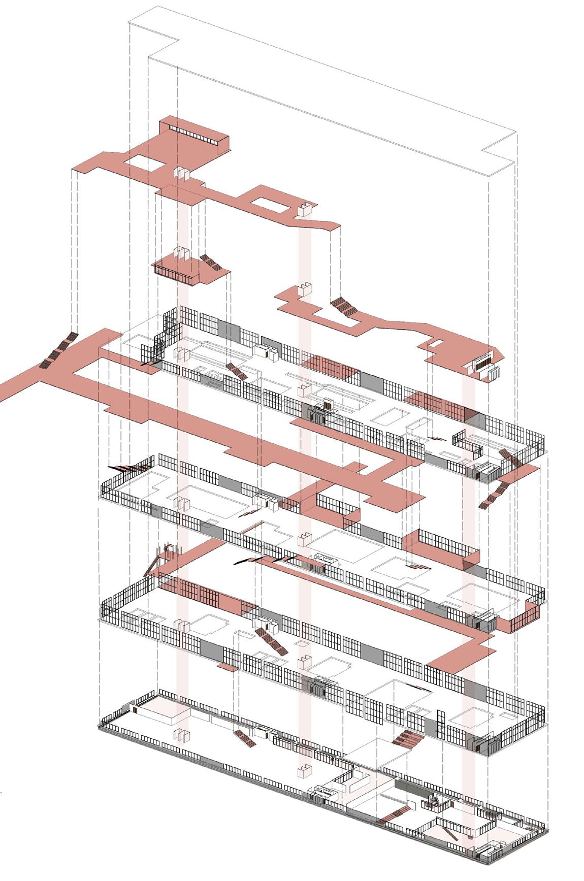
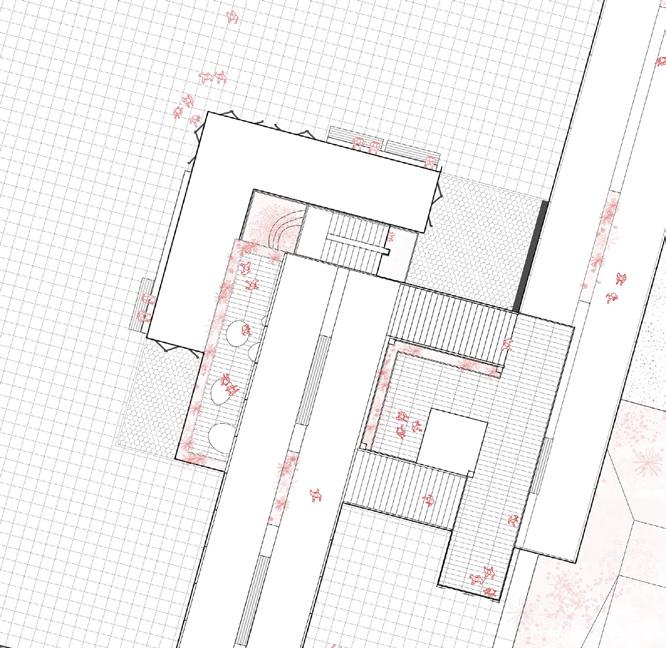
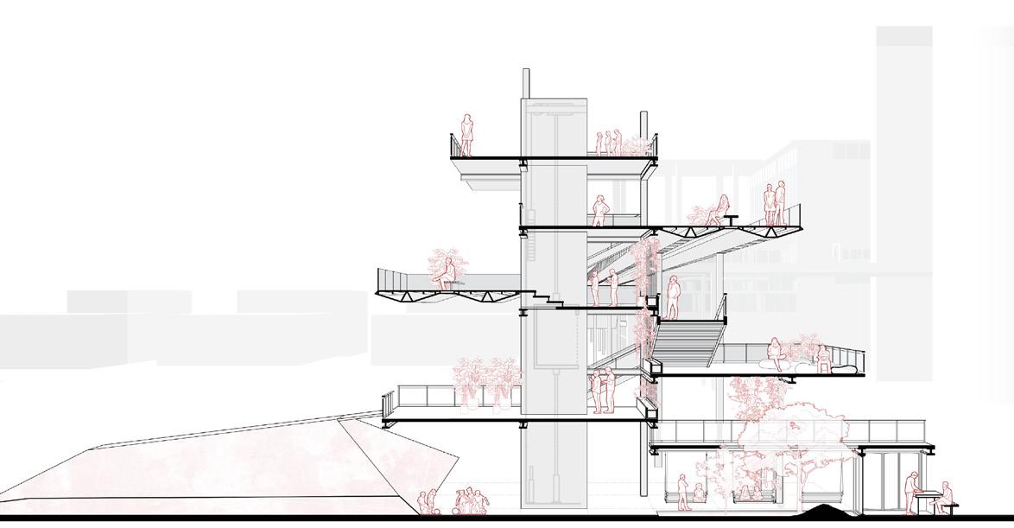
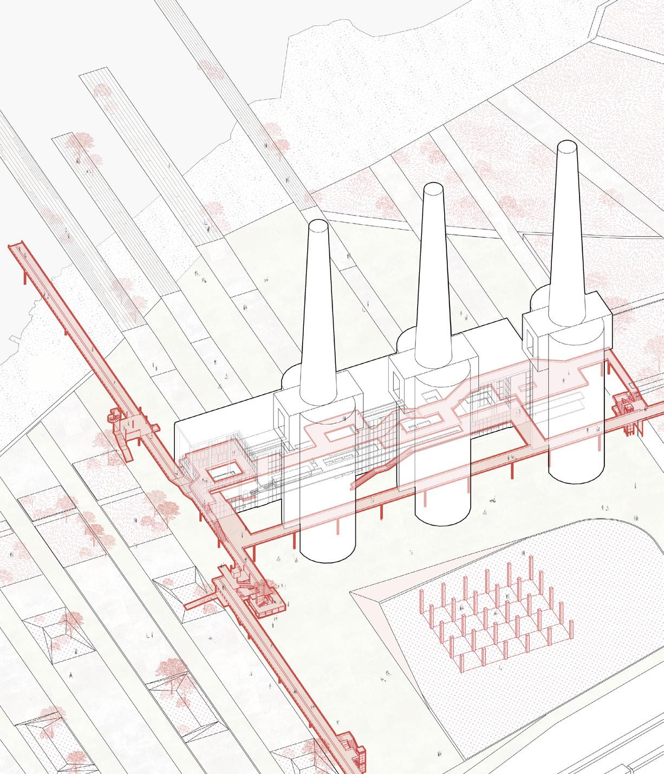
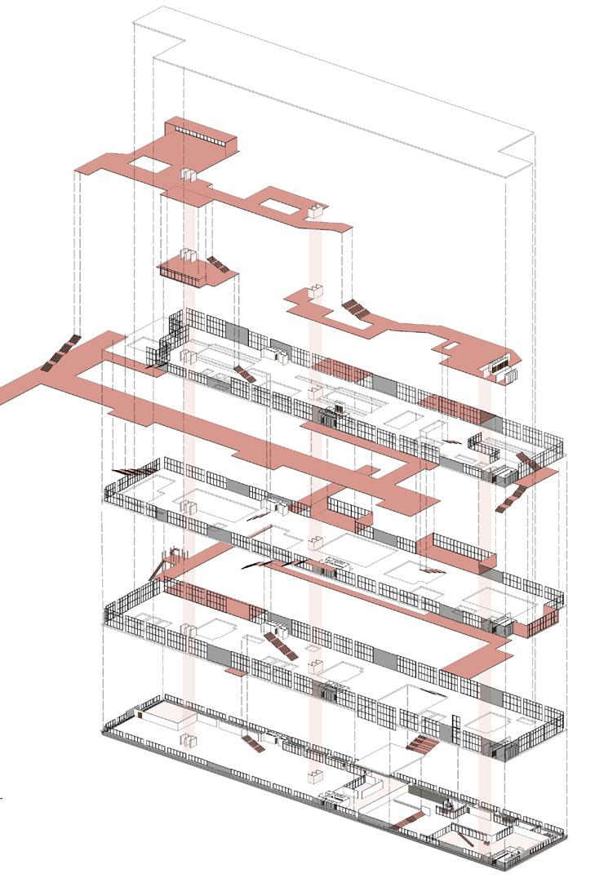
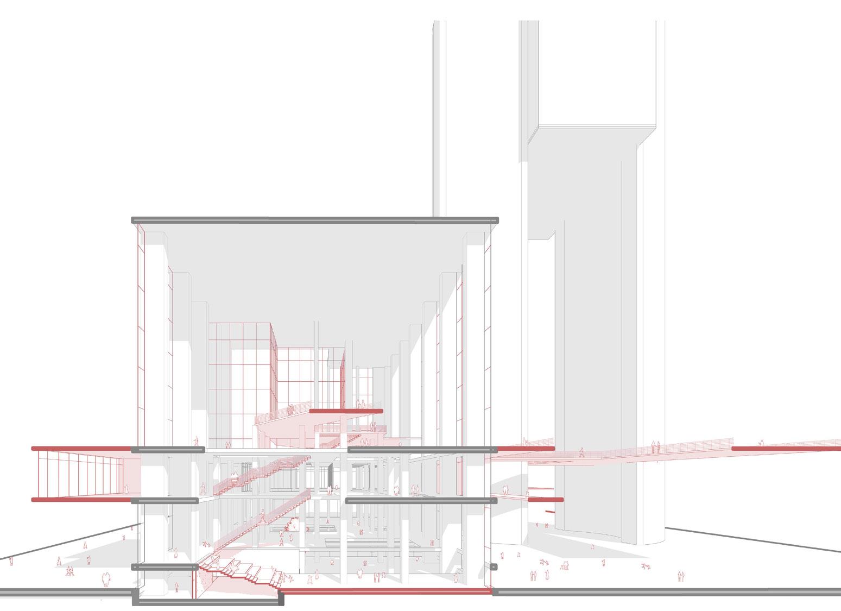
Ecological park to connect with nature. It will help increase the biodiversity in the area.
INSTALLATION----PRIMARY
Connection to Bridge
Exposition-library
Platforms
Offices-workshops
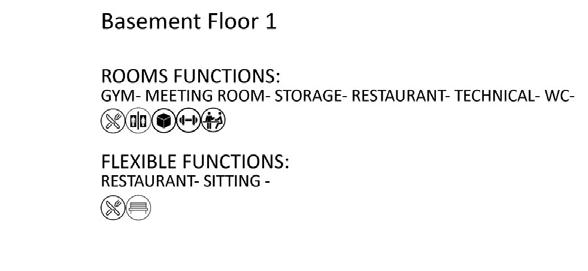

Shops-restaurants
Art zone is for young artists to show their work. It’s from the remaining of the old site art zone is the space for young artist to show their work and the art installation in front of the 3X is made by the facilities which remain steel material: bracing
