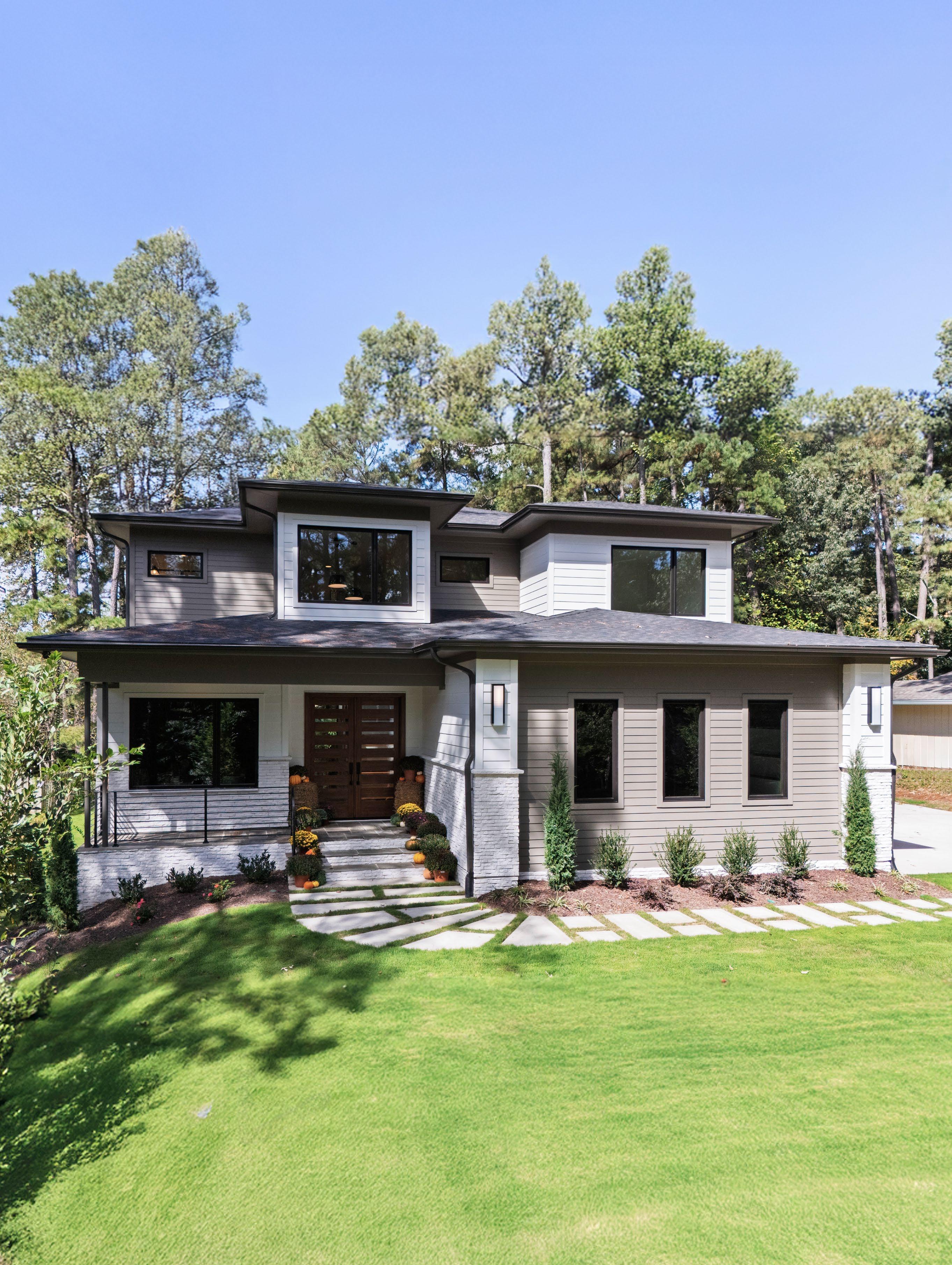

The Sterling 2025 Triangle Parade
of Homes Bronze Winner
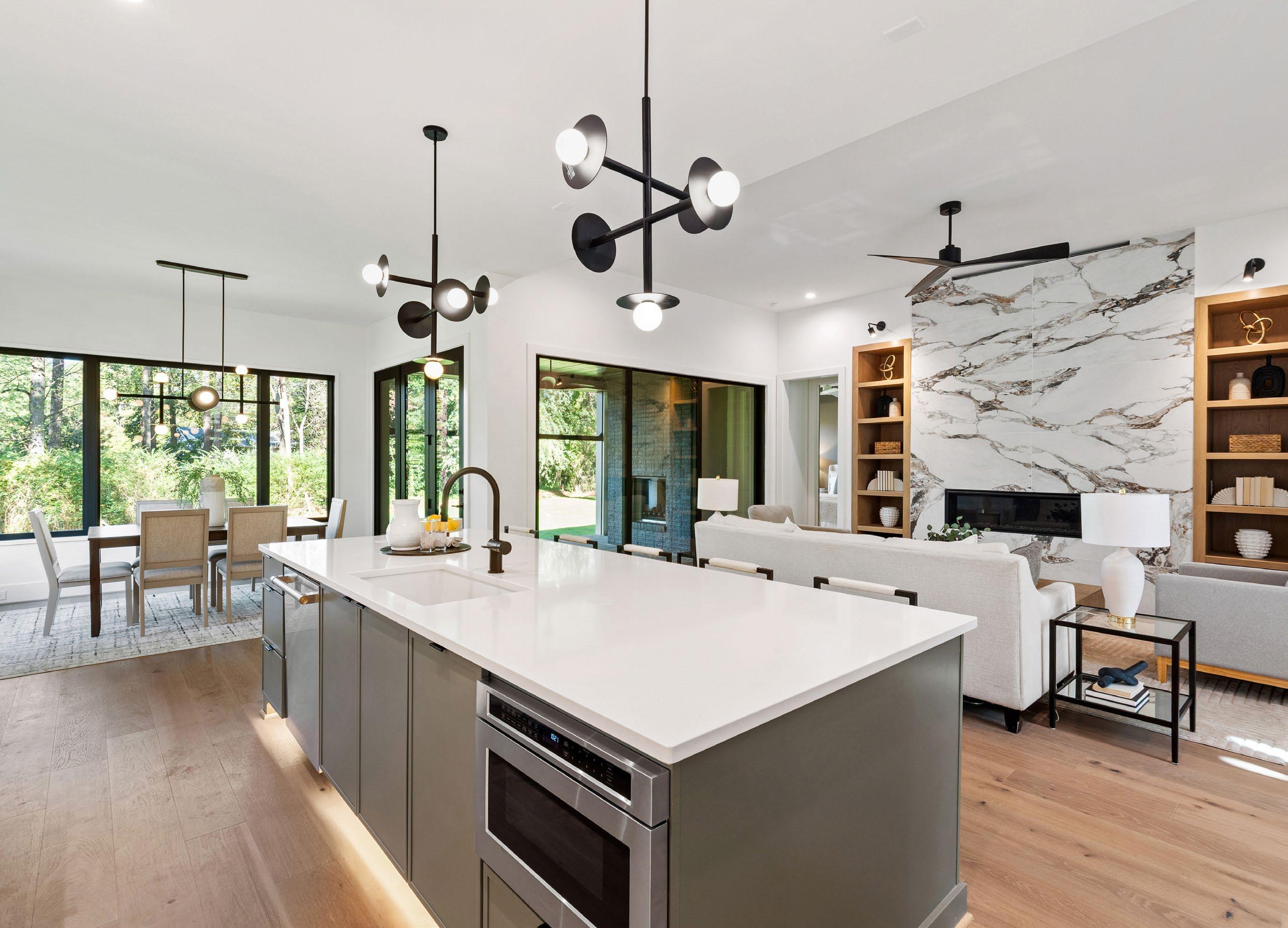
The Sterling is a 2025 Parade of Homes bronze award winner that embodies modern, intentional living. From its prime North Raleigh location on a private, pool-ready homesite to its three-car garage and dramatic two-story foyer, every aspect has been designed with purpose and sophistication.
Inside, architectural rhythm defines the experience—layered textures, wide-plank floors, and carefully crafted millwork guide the flow from room to room with effortless elegance. Natural light fills living spaces, highlighting refined finishes and thoughtful details throughout.
The kitchen, island, and scullery blend style and function, with two-tone cabinetry, luxe countertops, and curated hardware creating a space as practical as it is beautiful. Entertaining areas—both indoors and out—extend seamlessly, from the open living spaces to the backyard ready for a pool and gatherings beyond.
Balancing timeless craftsmanship with modern sensibility, The Sterling is a home where every surface, proportion, and detail contributes to a living experience that is both welcoming and impeccably designed.
Primary Bedroom
Primary Bedroom Closet
Primary En Suite
Second Floor Hallway
Laundry Room
Game Room Wet Bar
Game Room
Second Floor Bathroom I
Second Floor Bathroom II
Screened Porch
About McMillan Design, Architect
About The Real Estate Studio
The Sterling
Where Modern Lines Meet Quiet Elegance
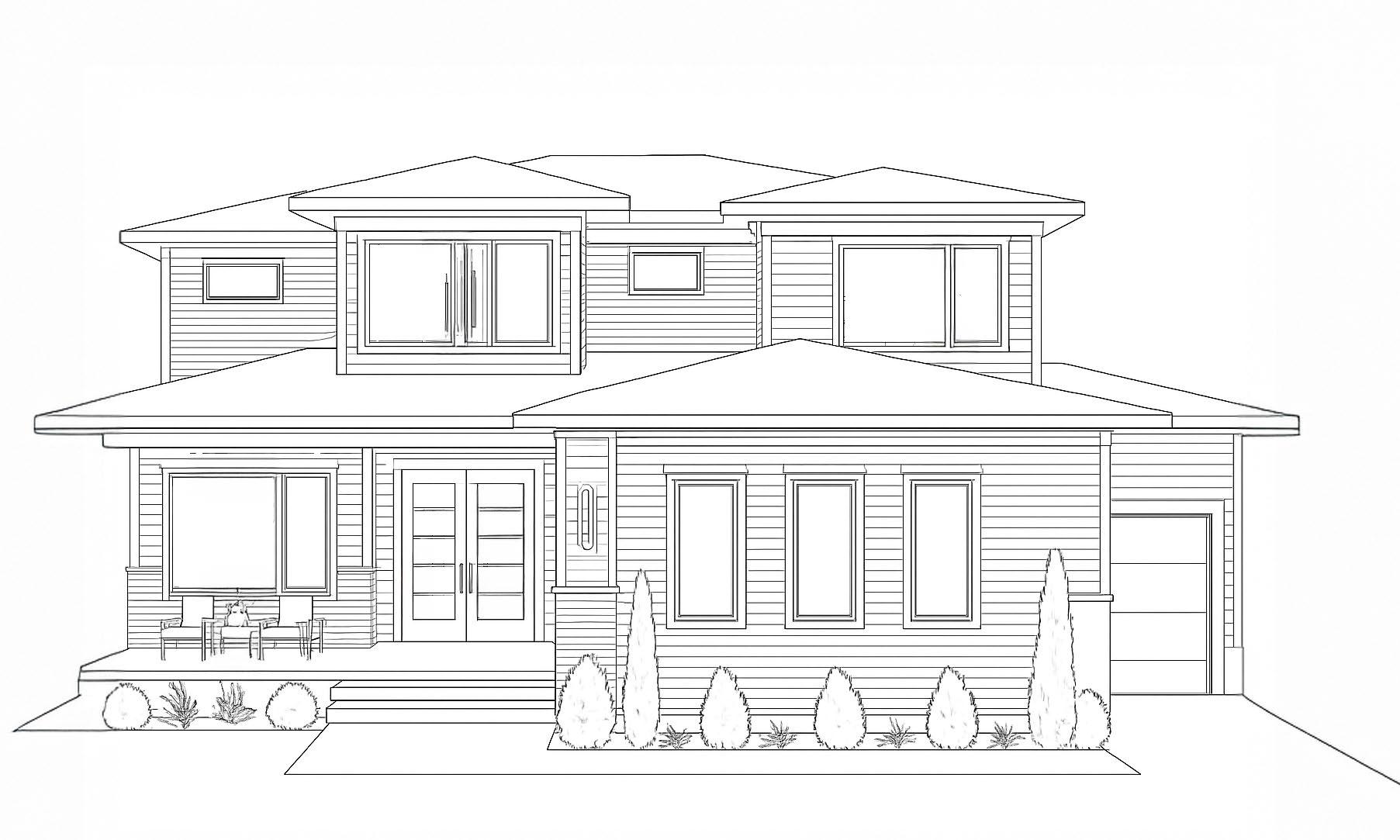
Artistic Rendering for Illustrative Purposes Only.*
The Sterling is a striking take on prairie-style architecture—clean-lined, confident, and effortlessly refined. With a bold modern elevation and a soft, inviting interior, this home proves that contemporary design can be both sleek and soulful. Step through the two-story foyer and you’re immediately met with volume, light, and intention.
Throughout the home contrast is created with soft finishes and subtle drama. Crafted with purpose and layered with design forward details, The Sterling is a bold yet balanced sanctuary—where architectural edge meets everyday warmth.
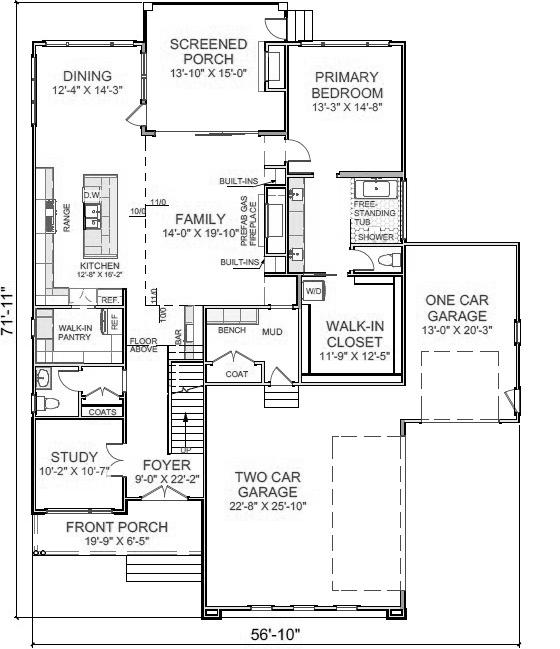
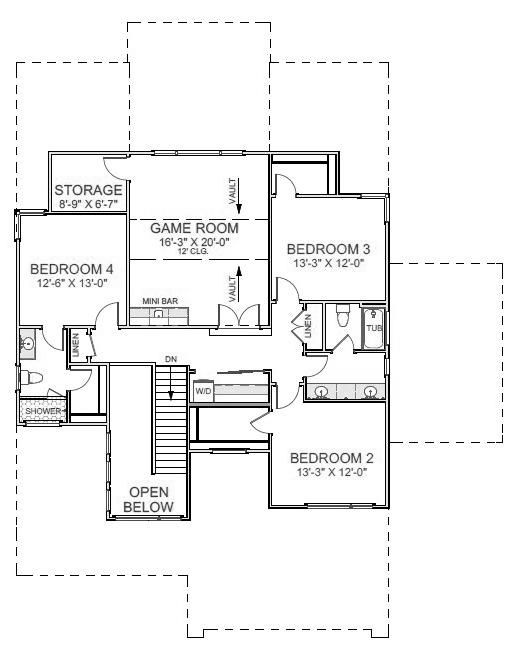
Bedrooms
Bathrooms
Sq. Ft.
Acres
Exterior Paints & Finishes
1. Main Siding & Trim Color
Sherwin-Williams ® Alabaster (SW 7008)
2. Accent Siding, Trim, & Fascia Color
Sherwin-Williams ® Anonymous (SW 7406)
3. Stone
Centurion Stone ® Brookstone 2" Rocky with White Grout
4. Shingles
CertainTeed ® Architectural Landmark Shingles in Charcoal Black
5. Outdoor Lighting
Kichler ® Dahlia Outdoor Wall Light
6. Garage Doors
Amarr ® Mosaic Slimline with Clear Glass
7. Garage Door Color
Sherwin-Williams ® Urbane Bronze (SW 7048)
8. Garage Interior Wall Color (Not Pictured)
Sherwin-Williams ® Anonymous (SW 7406)
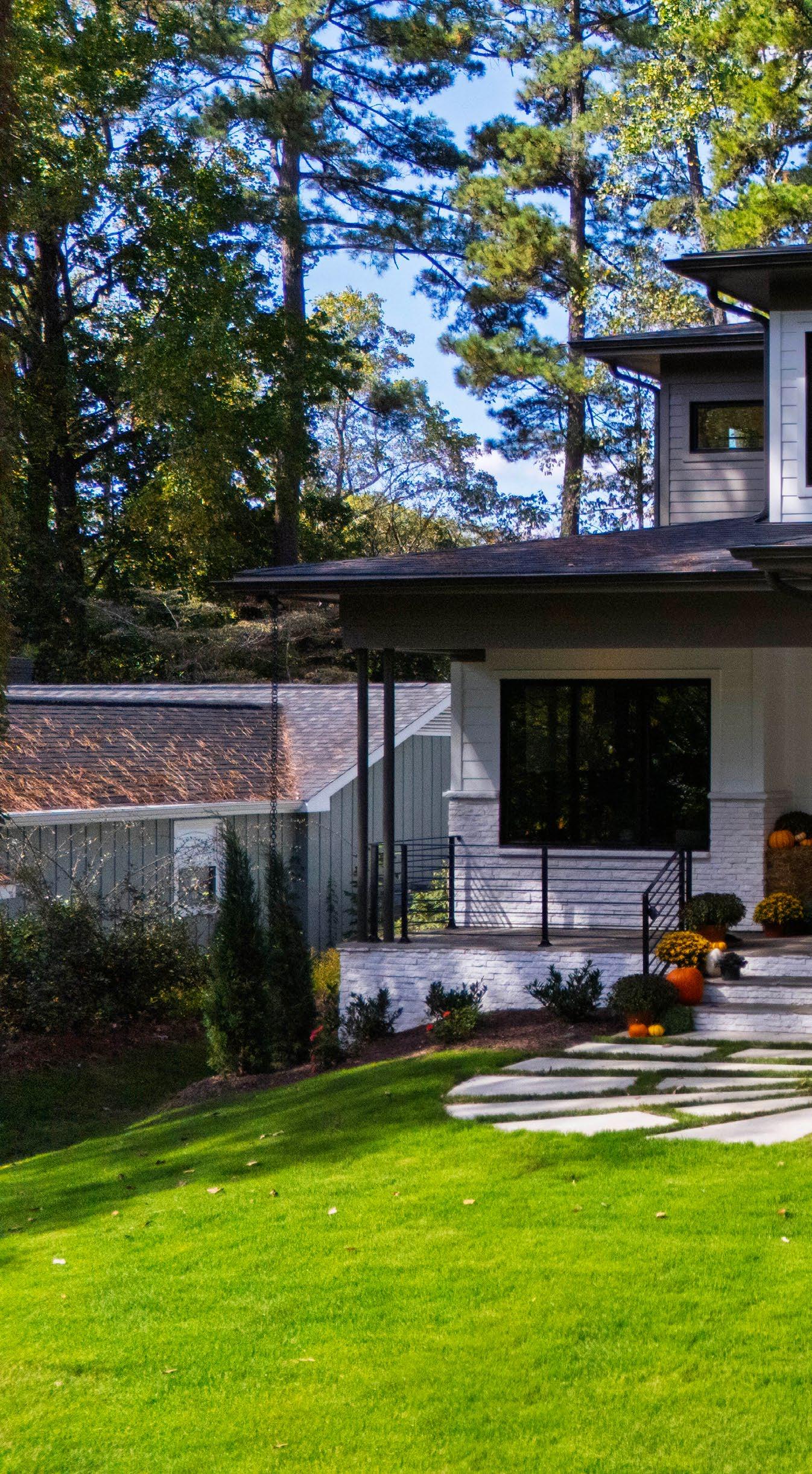
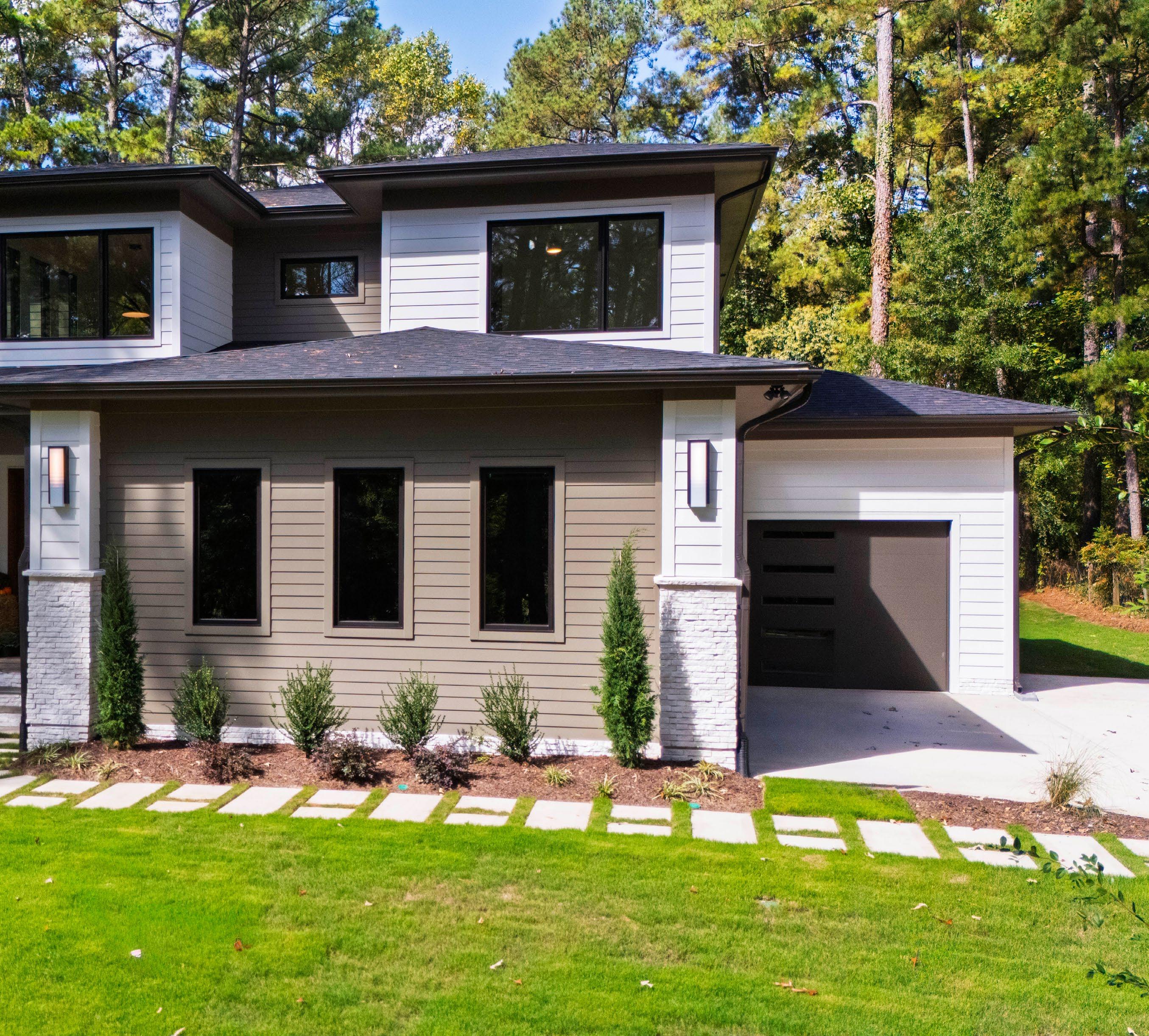
Exterior Paints & Finishes
1. Main Siding Color
Sherwin-Williams ® Alabaster (SW 7008)
2. Front Porch Flooring & Stair Treads
Pennsylvania Bluestone – Patterned Flagstone
3. Front Porch Ceiling
Sherwin-Williams ® Comfort Gray (SW 6205)
4. Front Porch Ceiling Material
Tongue & Groove Pine
5. Front Door
96" Mahogany Carlo Horizontal 8-Lite
Contemporary Modern Double Door
6. Front Door Stain
Minwax® Special Walnut
7. Front Door Handle
Kwikset ® Vancouver Single Cylinder Keyed Entry
One Piece Handleset with Halifax Interior Lever
8. Gutters
Baker Home Exteriors ® 5" Seamless
Gutters & Downspouts in Bronze
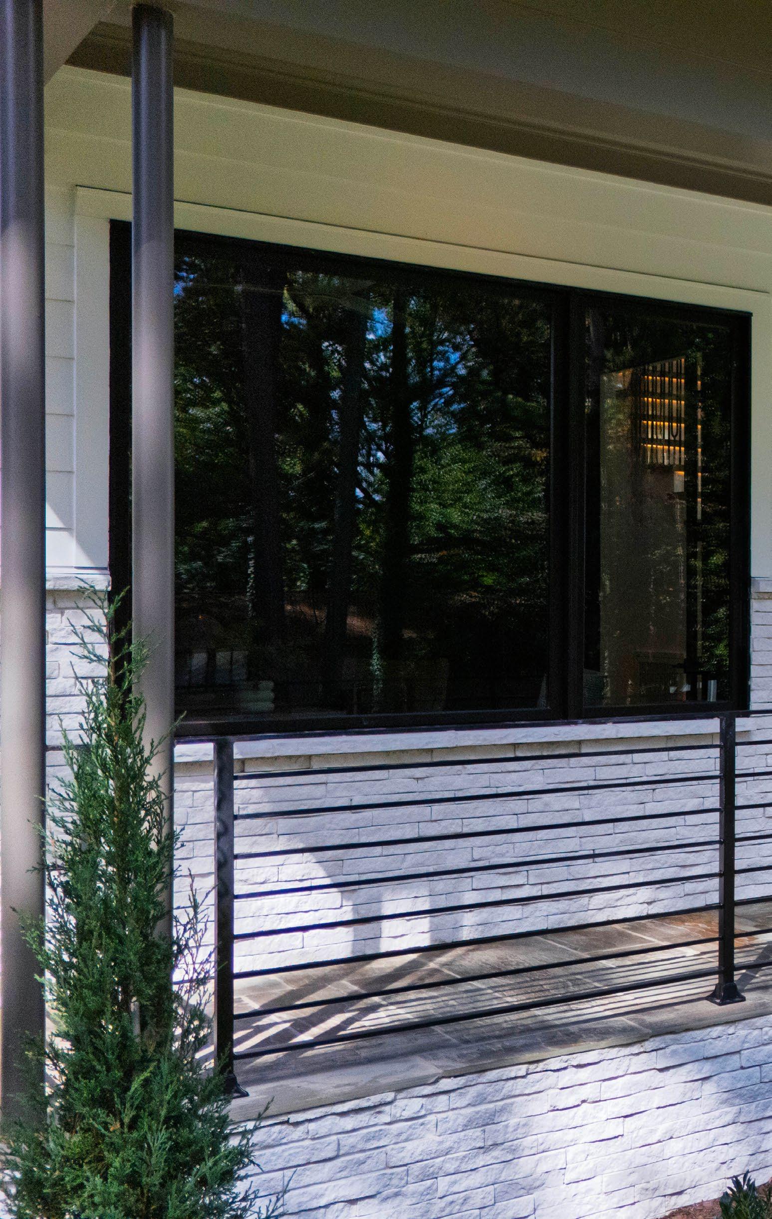
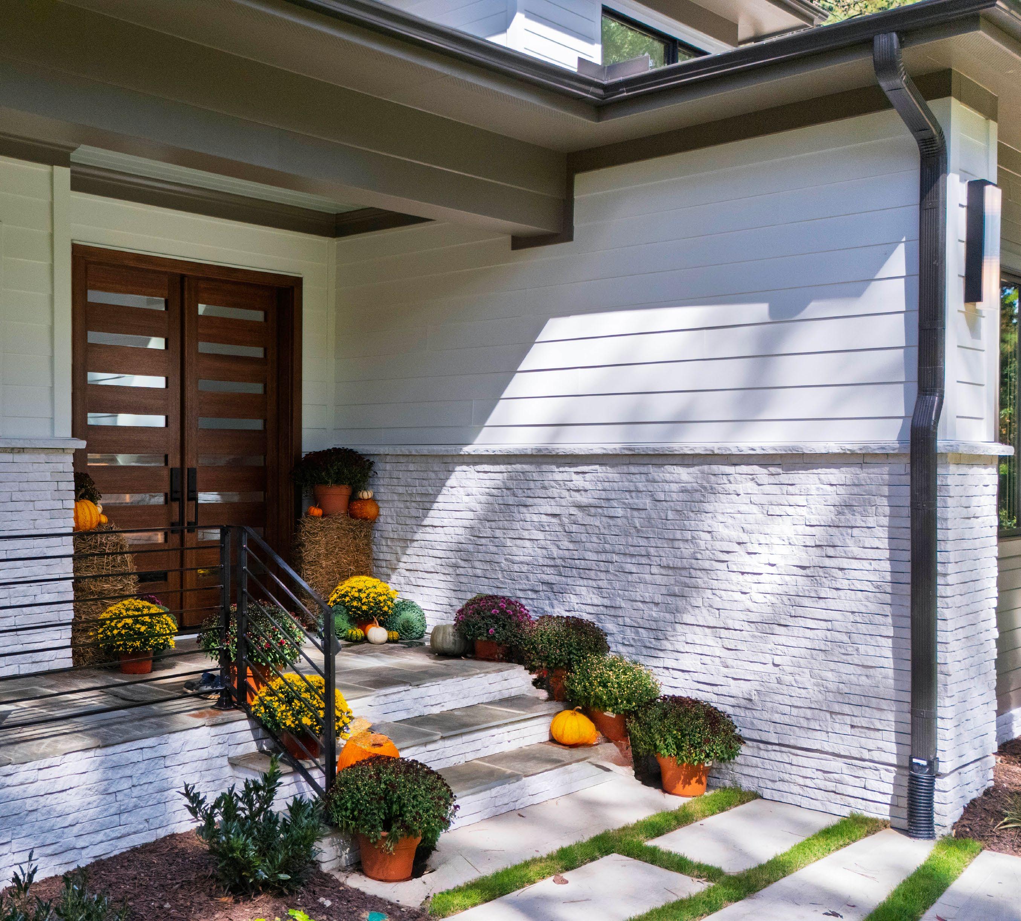
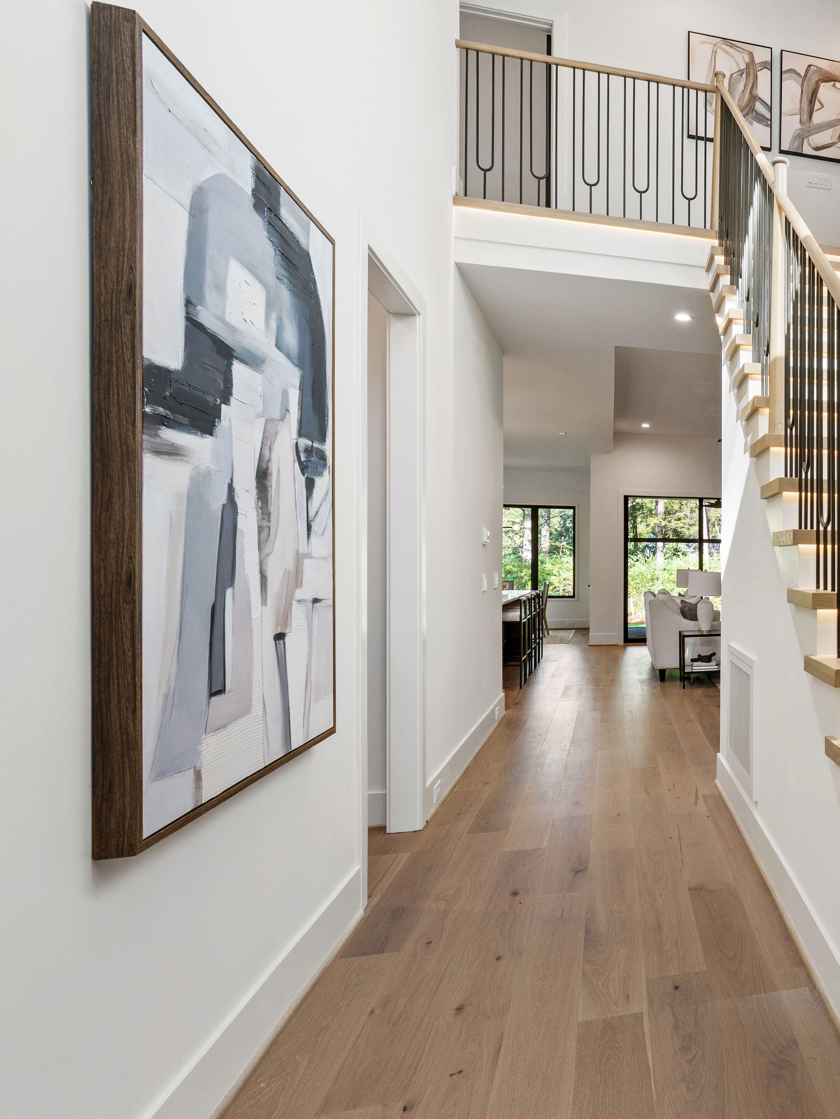
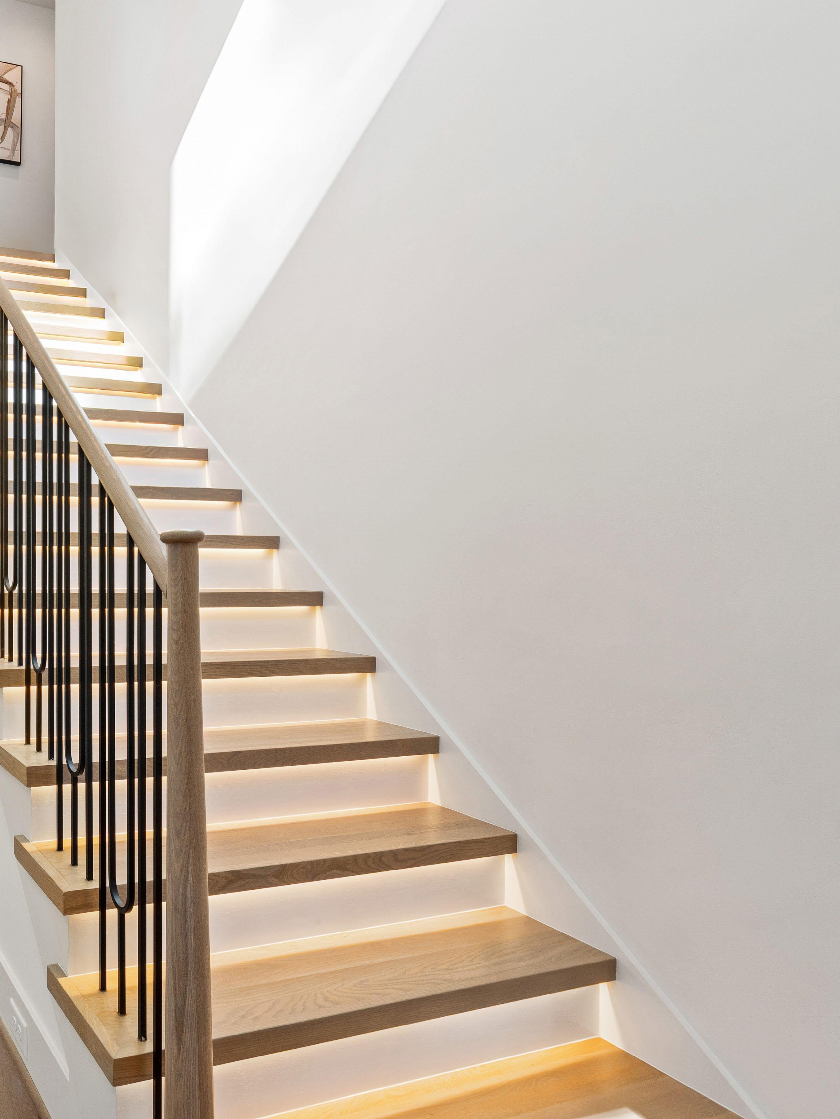
Foyer
1. Ceiling, Trim, & Wall Color
Sherwin-Williams ® Alabaster (SW 7008)
2. Flooring
Mohawk® TecWood™ Bowery Park Collection
7-1/2" Engineered White Oak in Stave Oak
3. Balusters
Iron Contemporary Split Oval in Satin Black
4. Hand Rail & Newel Posts
White Oak Bella Newel Post & Rounded
Handrail in Minwax® Natural
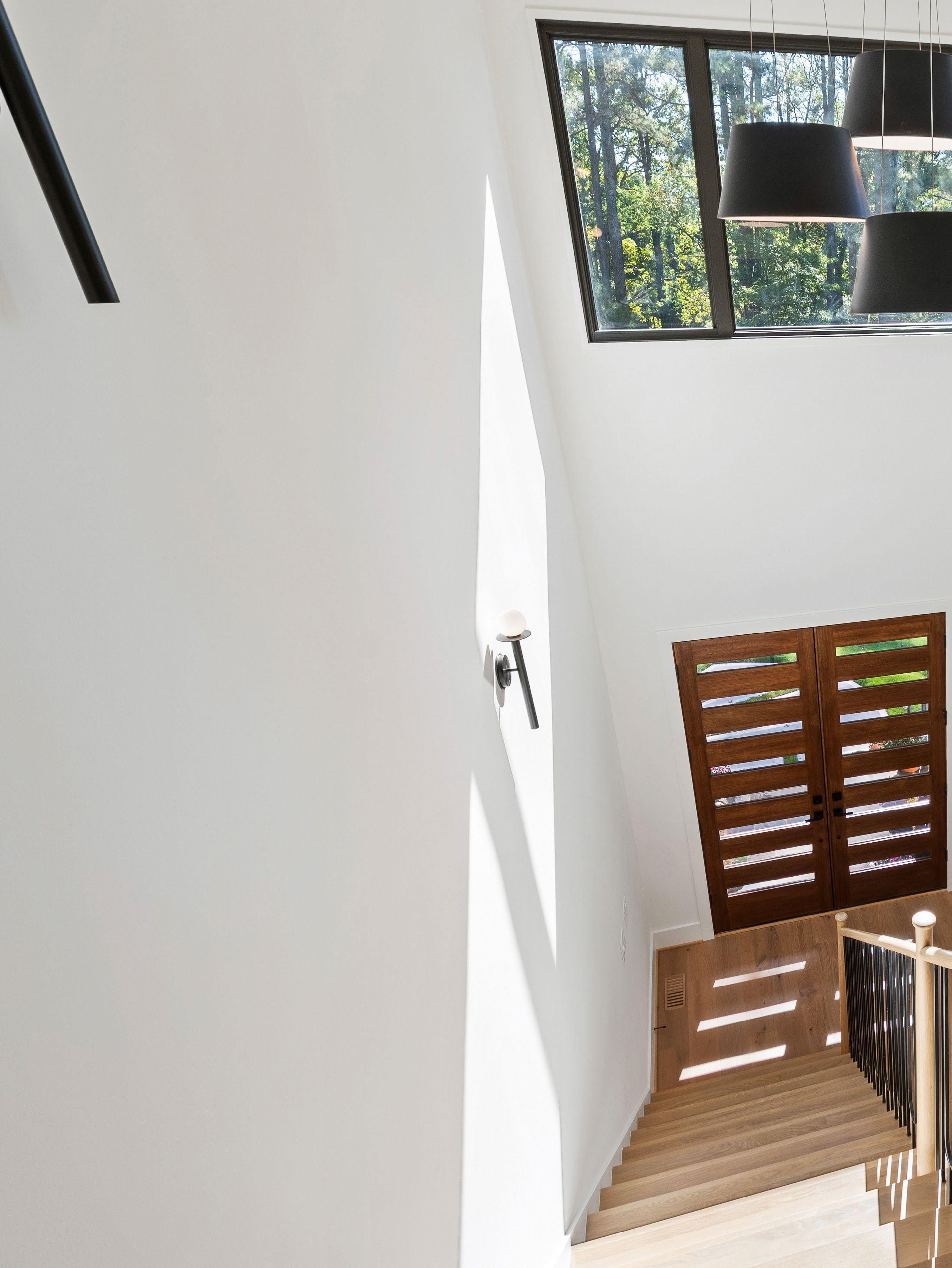
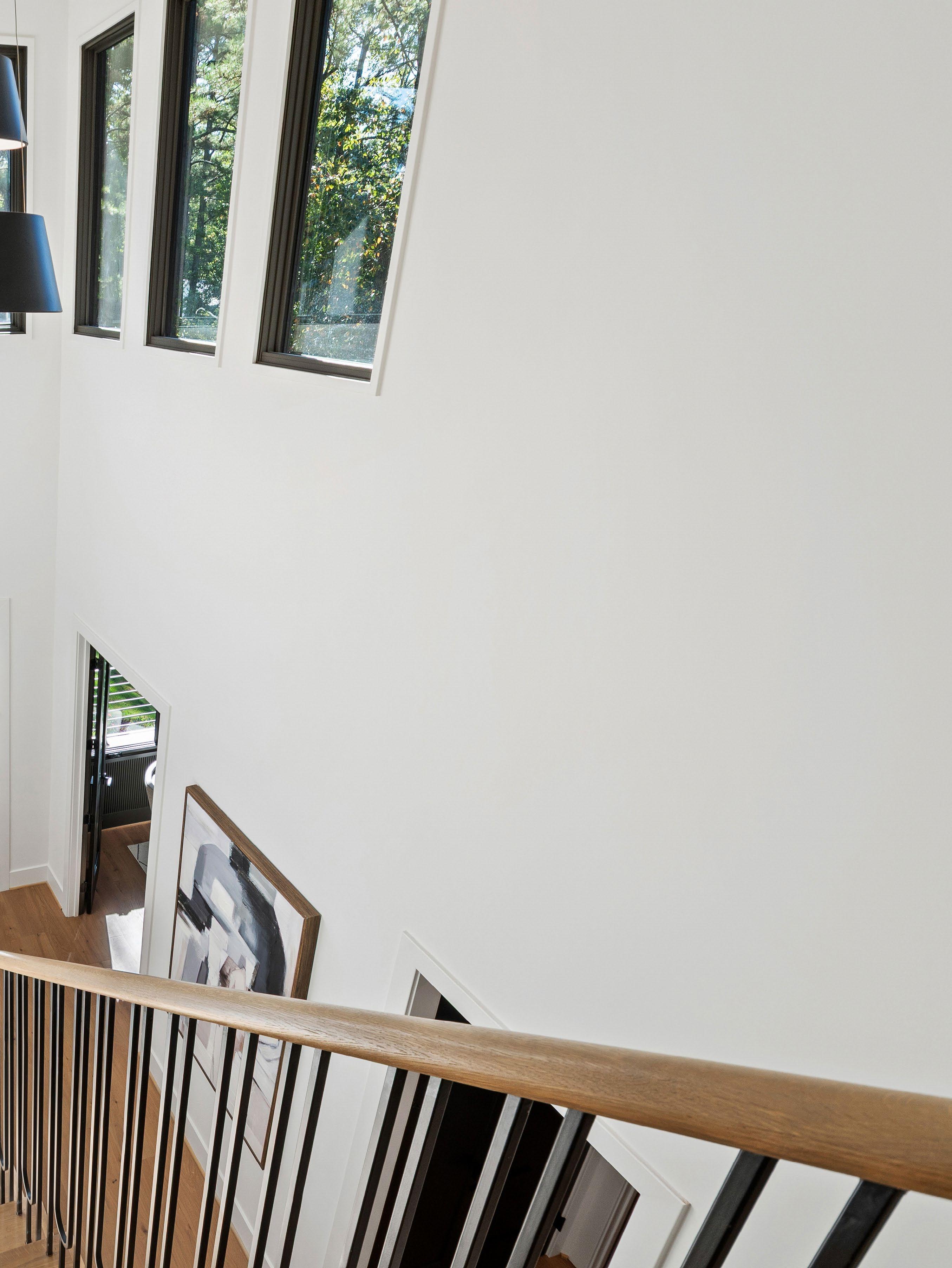
Foyer
1. Ceiling, Trim, & Wall Color
Sherwin-Williams ® Alabaster (SW 7008)
2. Flooring
Mohawk® TecWood™ Bowery Park Collection
7-1/2" Engineered White Oak in Stave Oak
3. Front Door
96" Mahogany Carlo Horizontal 8-Lite
Contemporary Modern Double Door
4. Front Door Stain
Minwax® Special Walnut
5. Front Door Handles
Kwikset ® Halifax Lever Square in Matte Black
6. Chandelier (3) Vida LED 18" Black Pendant Ceiling Lights
7. Sconces
Visual Comfort ® Nodes Sconce in Midnight Black
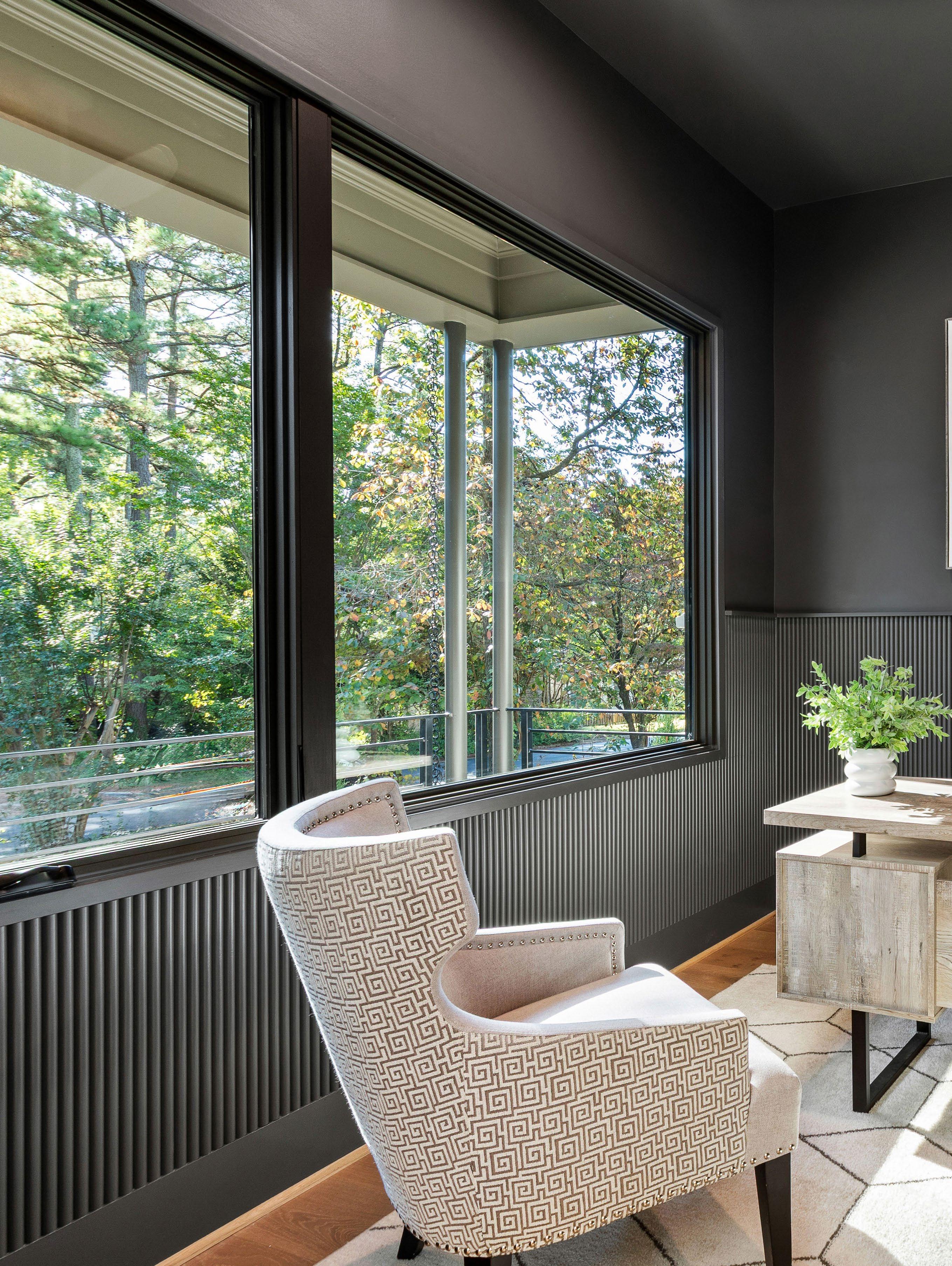
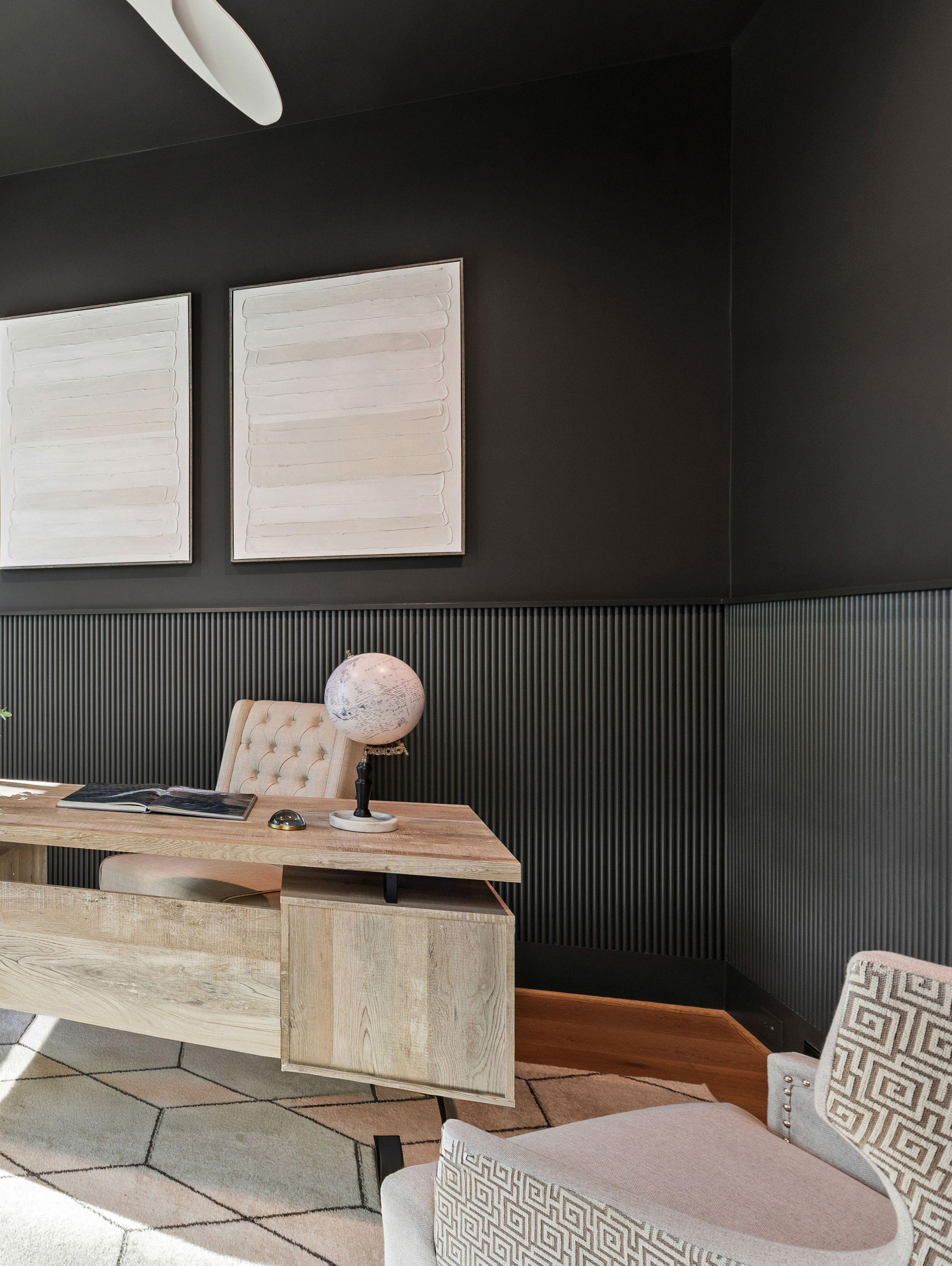
Office
1. Ceiling, Trim, & Wall Color
Sherwin-Williams ® Urbane Bronze (SW 7048)
2. Wall Treatment
Wainscoting with 3/8" x 11/16" Oak Reeding Detail in Sherwin-Williams ® Urban Bronze (SW 7048)
3. Flooring
Mohawk® TecWood™ Bowery Park Collection
7-1/2" Engineered White Oak in Stave Oak
4. Ceiling Fan
Quorum International ® Kress 60"
3-Blade Ceiling Fan in White
5. Office Doors (Not Pictured)
Reeded Glass Ovolo Sticking French Doors in Sherwin-Williams ® Tricorn Black (SW 6258) with Matte Black Hinges
Powder Room
1. Ceiling
Sherwin-Williams ® Alabaster (SW 7008)
2. Trim & Wall Color
Sherwin-Williams ® Rockweed (SW 2735)
3. Flooring
Mohawk® TecWood™ Bowery Park Collection
7-1/2" Engineered White Oak in Stave Oak
4. Countertop
Negresco 3cm Honed & Leathered Granite
5. Backsplash
Express by Emser Tile ® 2" x 10" Corrazzo™ Glazed
Ceramic Tile in Carlatta; Vertical Straight Stacked
6. Faucet
Moen ® Voss™ Double Handle Wall Mount
Bathroom Faucet in Matte Black
7. Toilet
Swiss Madison ® St. Tropez
Elongated Seat in Matte Black
8. Towel Ring
Moen ® Voss™ Towel Ring in Matte Black
9. Toilet Paper Holder (Not Pictured)
Moen ® Voss™ Pivoting Toilet Paper Holder in Black
10. Lighting
Troy Lighting ® Florian 20" Tall Wall Sconce in Iron Black
11. Mirror
Ivy Bronx® Cloud Shaped Metal Wall Mirror
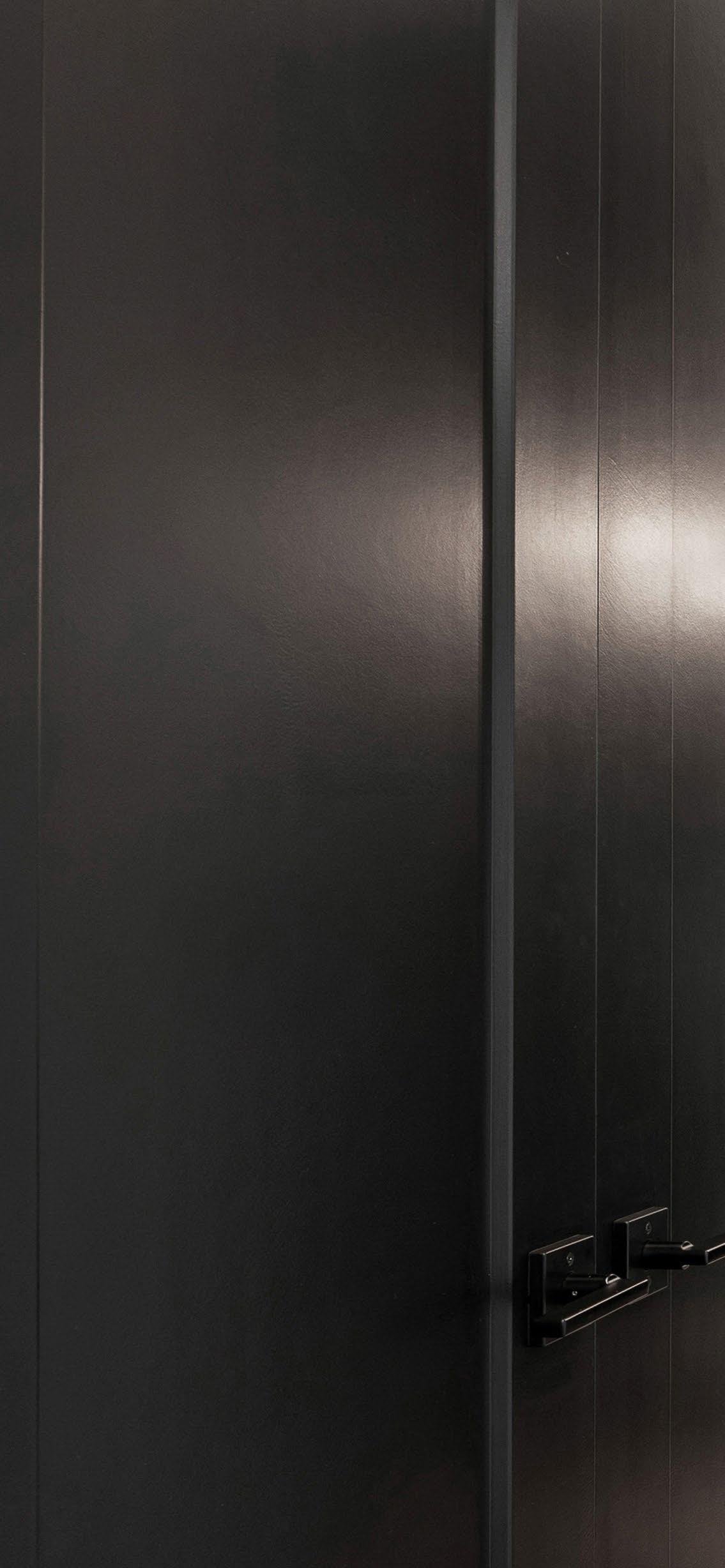
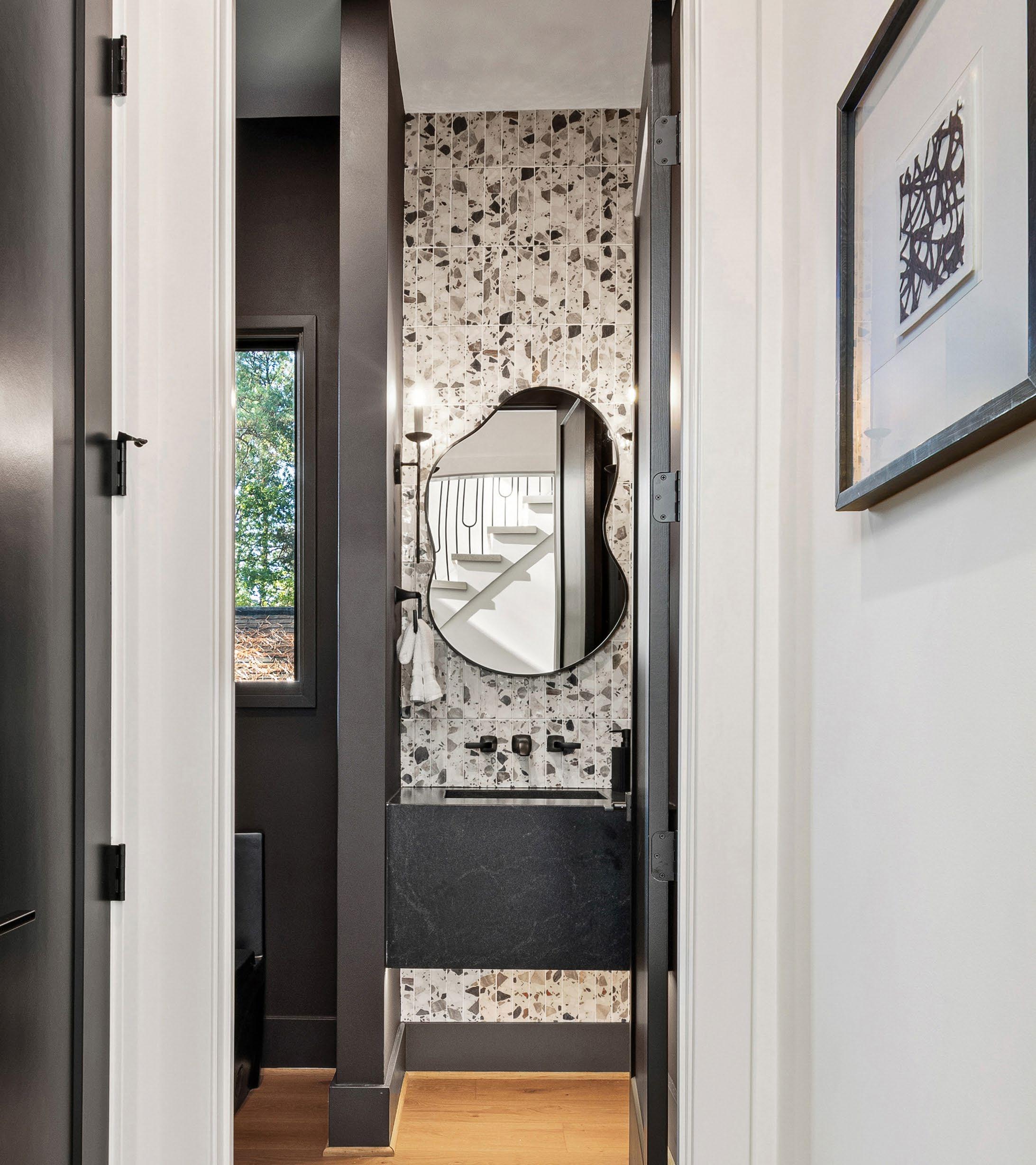
Family Room
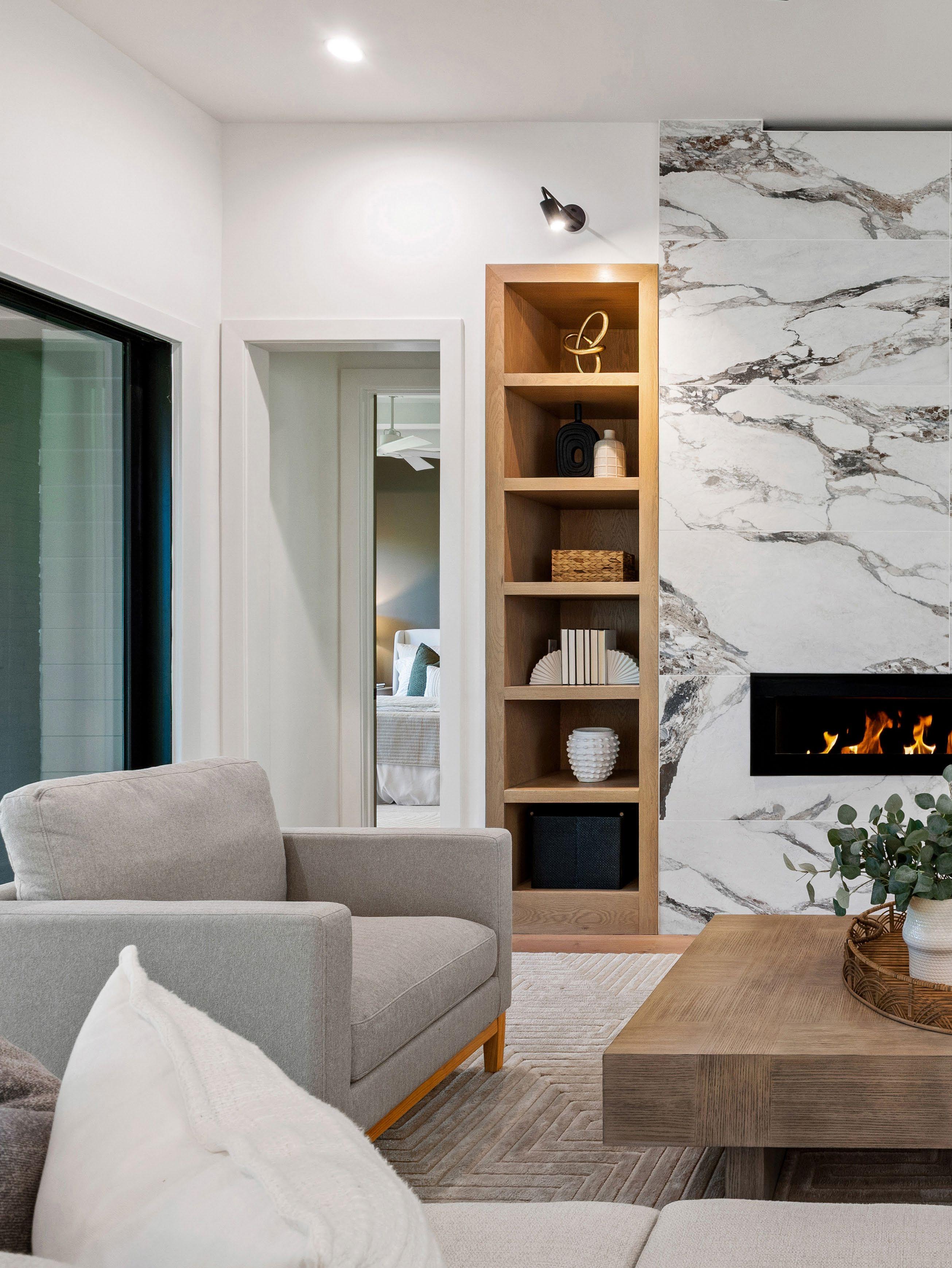
5. Custom Built-Ins Accent Lighting
1. Ceiling, Trim, & Wall Color
Sherwin-Williams ® Alabaster (SW 7008)
2. Flooring
Mohawk® TecWood™ Bowery Park Collection 7-1/2" Engineered White Oak in Stave Oak
3. Fireplace Surround
Calacatta Viola Kobe 12" × 24" Matte Porcelain Tile with Bright White Grout
4. Custom Built-Ins
1-1/2" White Oak Shelves in Minwax® Natural
Kuzco Lighting ® Barclay 4" Accent Light in Black
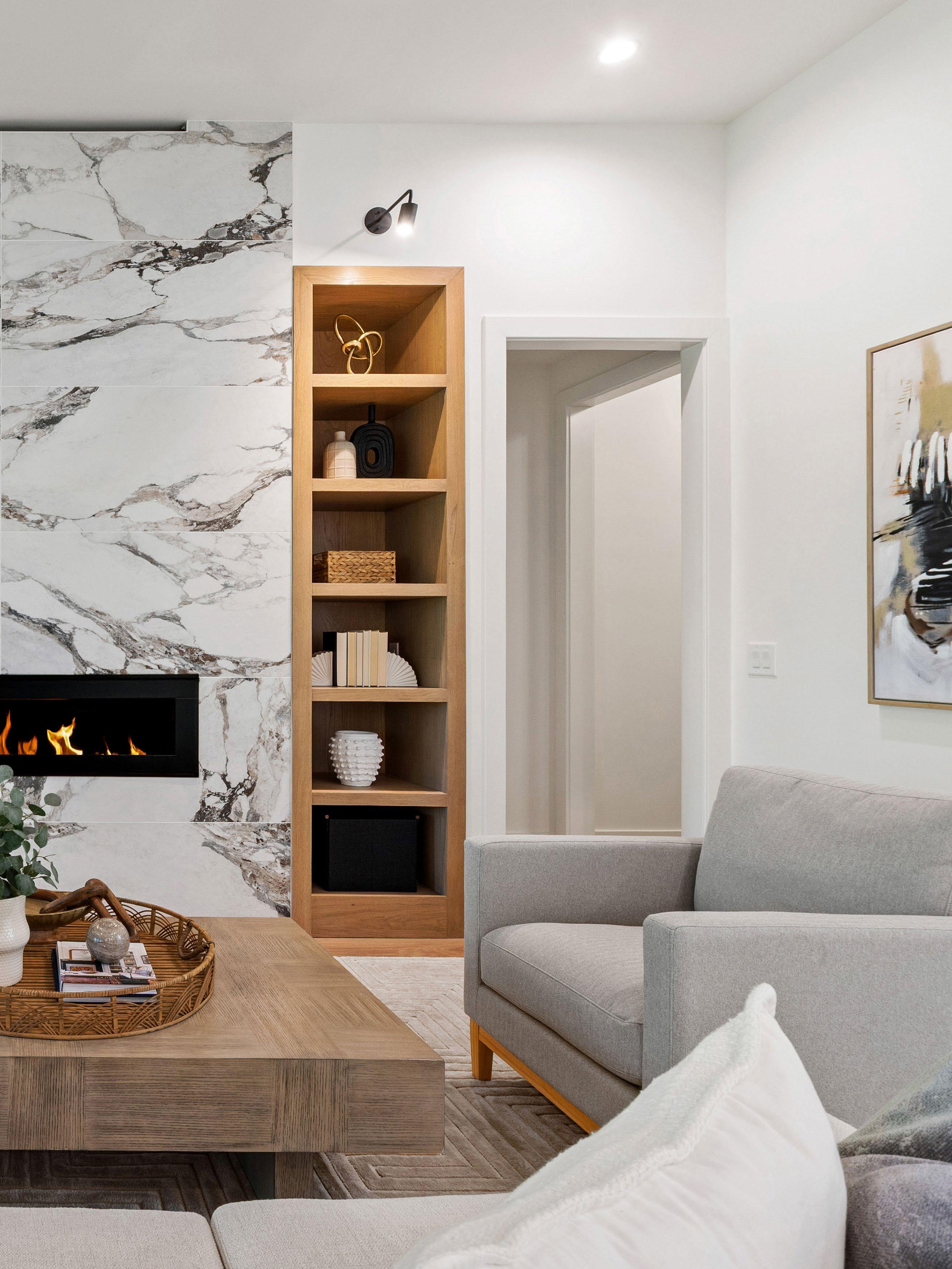
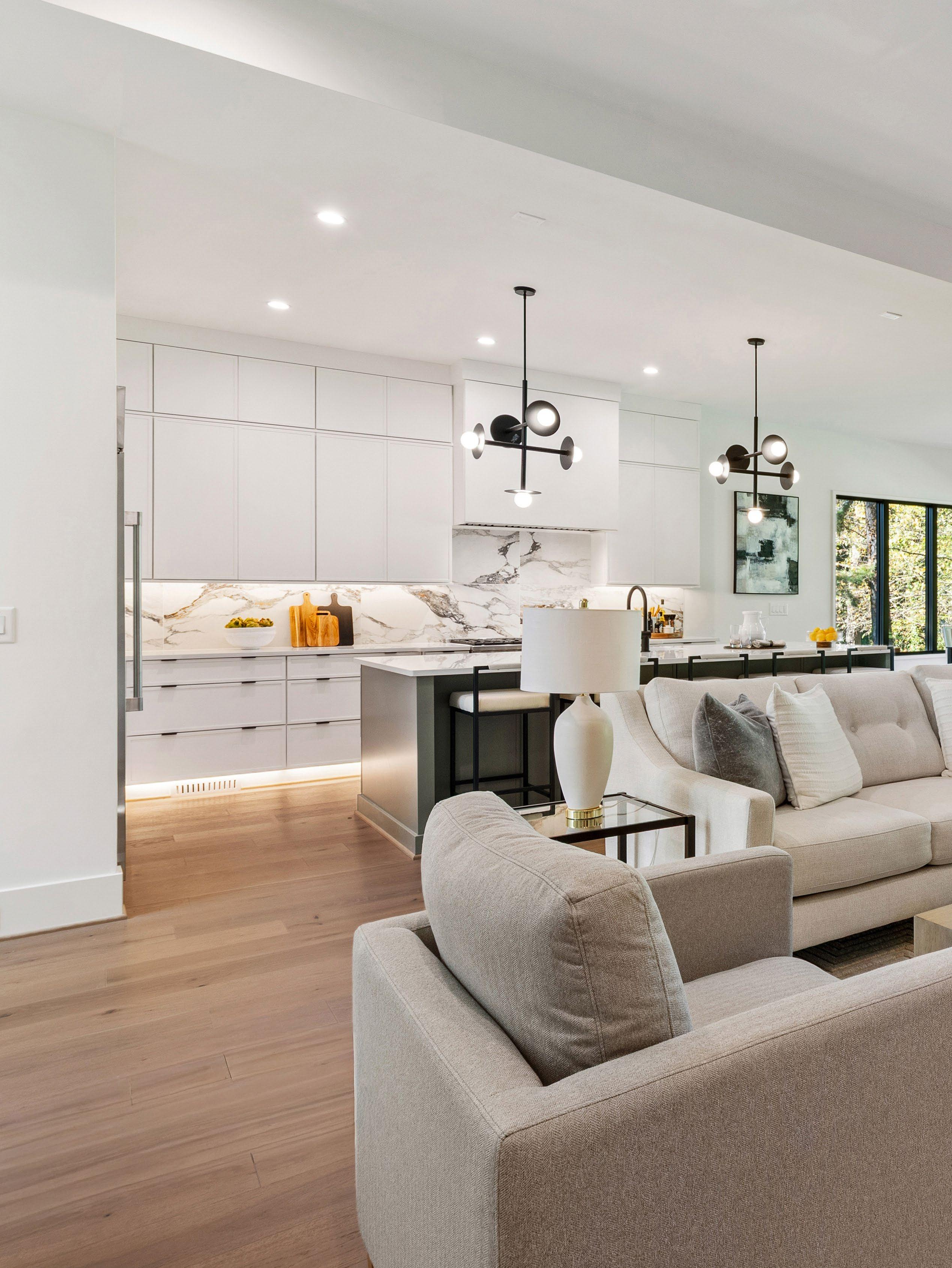
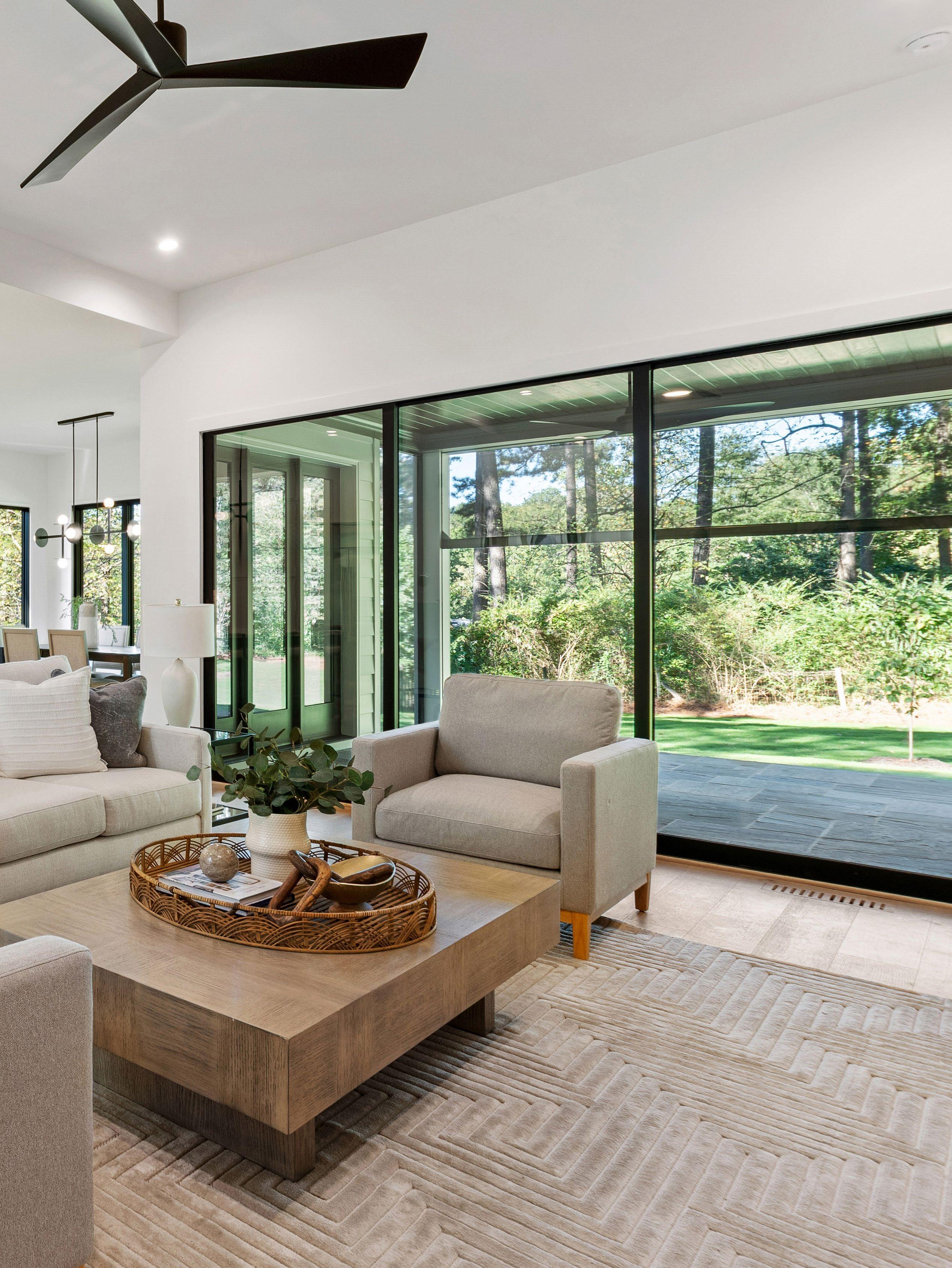
Family Room
1. Ceiling, Trim, & Wall Color
Sherwin-Williams ® Alabaster (SW 7008)
2. Flooring
Mohawk® TecWood™ Bowery Park Collection
7-1/2" Engineered White Oak in Stave Oak
3. Ceiling Fan
Visual Comfort ® Adler 60" Ceiling Fan in Matte Black
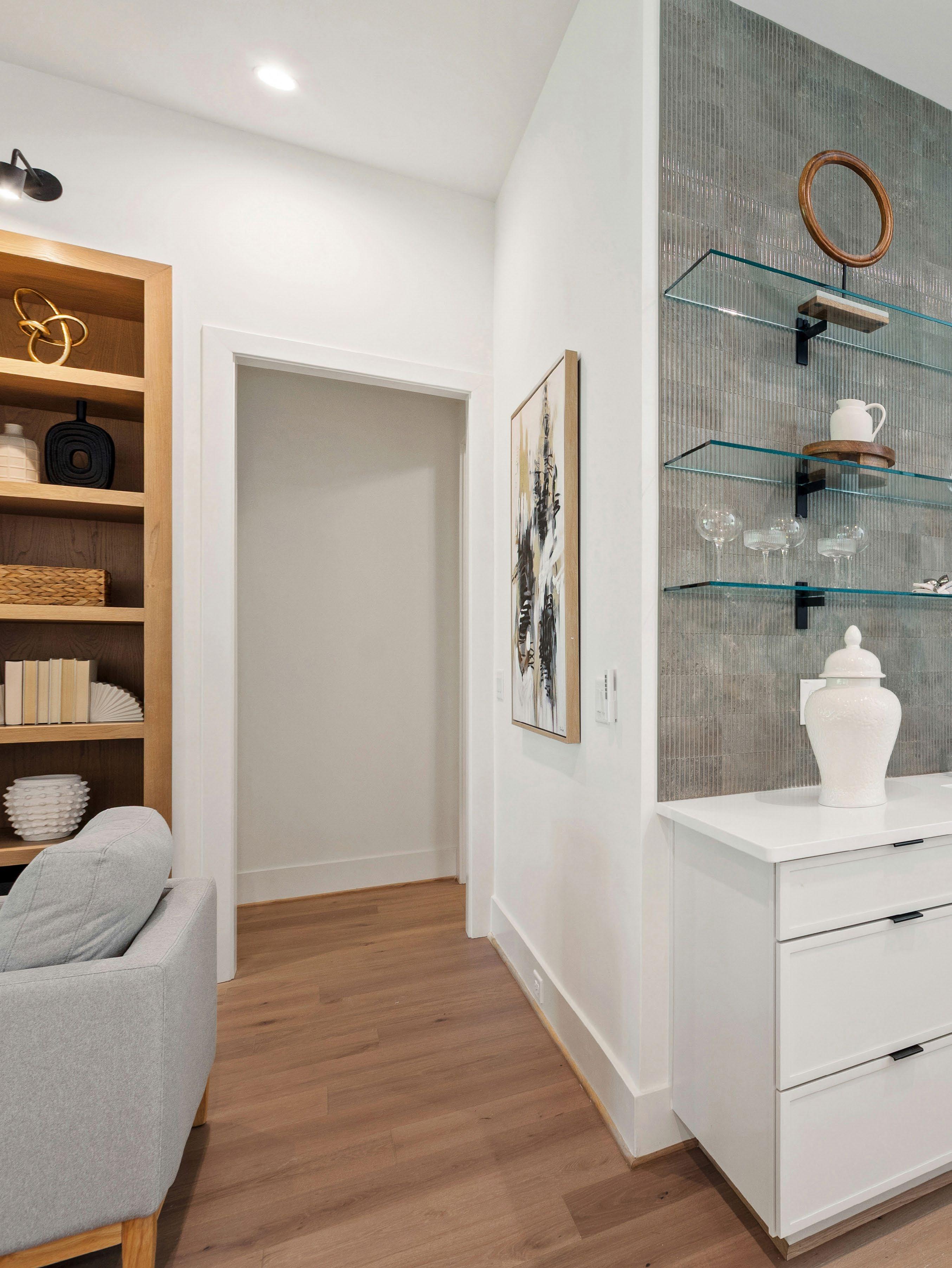
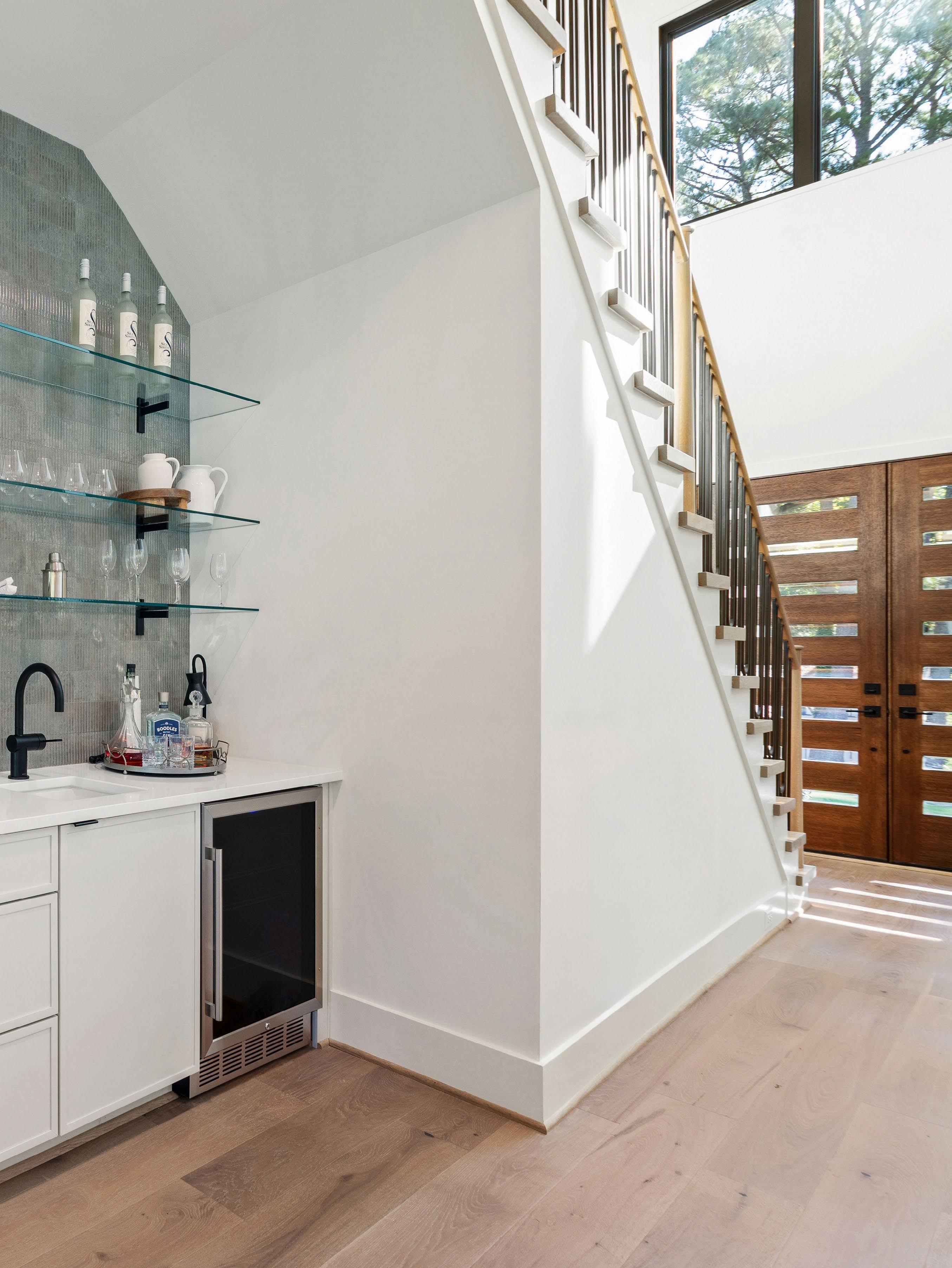
Family Room Wet Bar
1. Ceiling, Trim, & Wall Color
Sherwin-Williams ® Alabaster (SW 7008)
2. Flooring
Mohawk® TecWood™ Bowery Park Collection
7-1/2" Engineered White Oak in Stave Oak
3. Cabinetry
Wellborn Cabinet ® Florence Style Door in Glacier
4. Cabinet Hardware
Top Knobs ® Mercer Collection Europa
2" Cabinet Pull in Flat Black
5. Countertop
Pure White Quartz
6. Backsplash
Emser Tile ® Pagoni™ Pia Mint 4" x 9"
Glossy Porcelain Wall Tile
7. Sink
Elkay ® Quartz Classic™ 15" Single Basin Sink
8. Faucet
Moen ® Cia™ Matte Black Bar Faucet
9. Beverage Center
Monogram ® 24" Beverage Center (Similar)
Layered Neutrals, Elevated Design
A Refined Space That’s Both Functional and Stylish
The Sterling kitchen is designed to be both stunning and highly functional. Glacier cabinets line the perimeter, providing a crisp, timeless backdrop, while the olive-colored island introduces a rich, layered contrast.
7-1/2" Engineered White Oak adds warmth and continuity, and white quartz countertops offer a sleek, modern surface for cooking and entertaining. The backsplash features glossy Pagoni ™ Pia Mint porcelain wall tile, adding subtle texture and depth, while a Moen ® Cia™ matte black bar faucet delivers style and practical sophistication. Every element combines to create a kitchen that’s as beautiful as it is purposeful.
Kitchen Appliances
1. Range Hood Trade-Wind ® 48" Wide Range Hood Insert with Remote & LED Lighting
2. Oven Monogram™ 48" Stainless Steel Professional Range with 6 Burners & Griddle
3. Microwave Drawer Monogram™ Microwave Drawer
4. Dishwasher Monogram™ 24" Statement Fully Integrated Dishwasher
5. Refrigerator Monogram™ 36" Side-By-Side Refrigerator

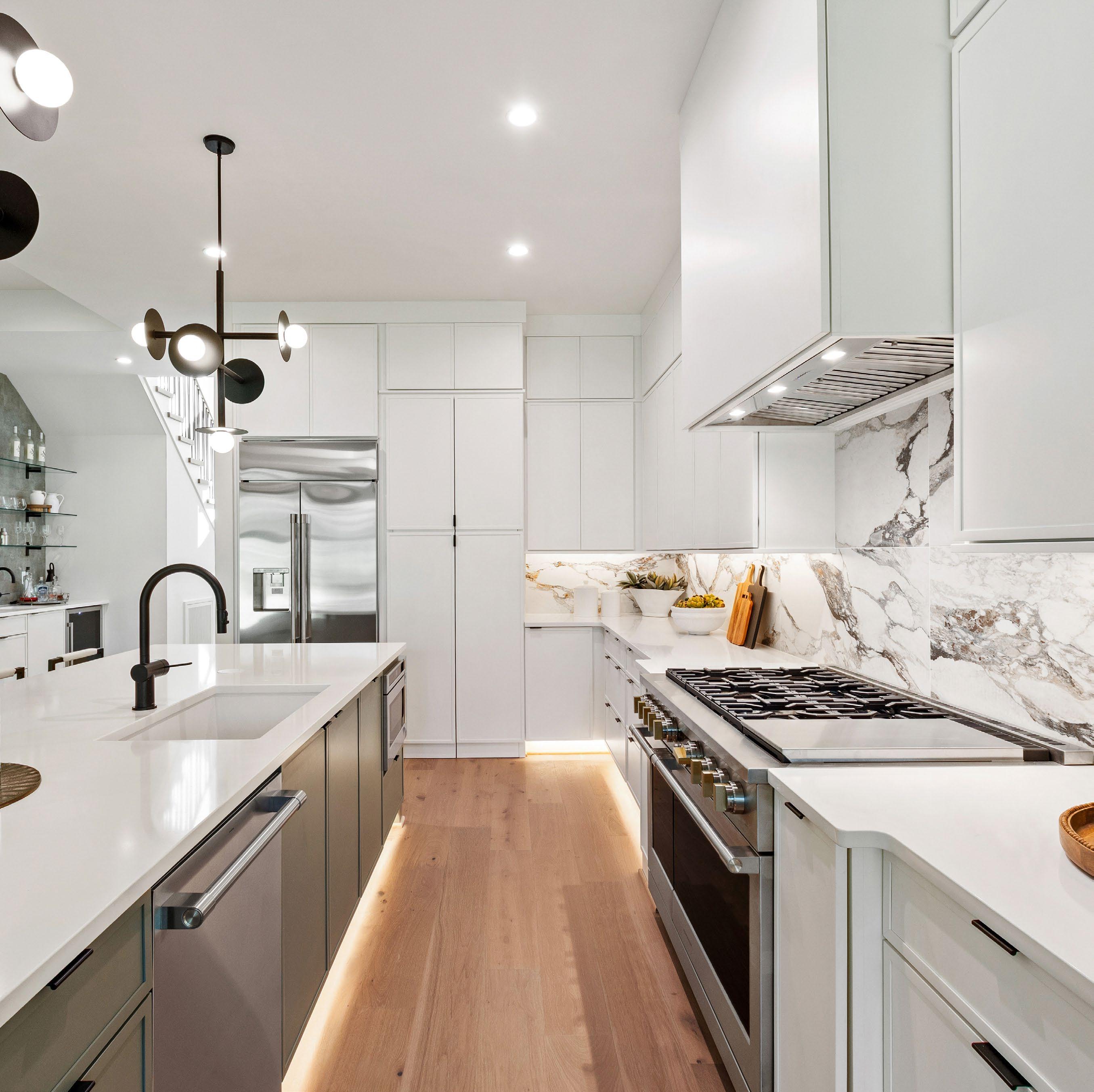
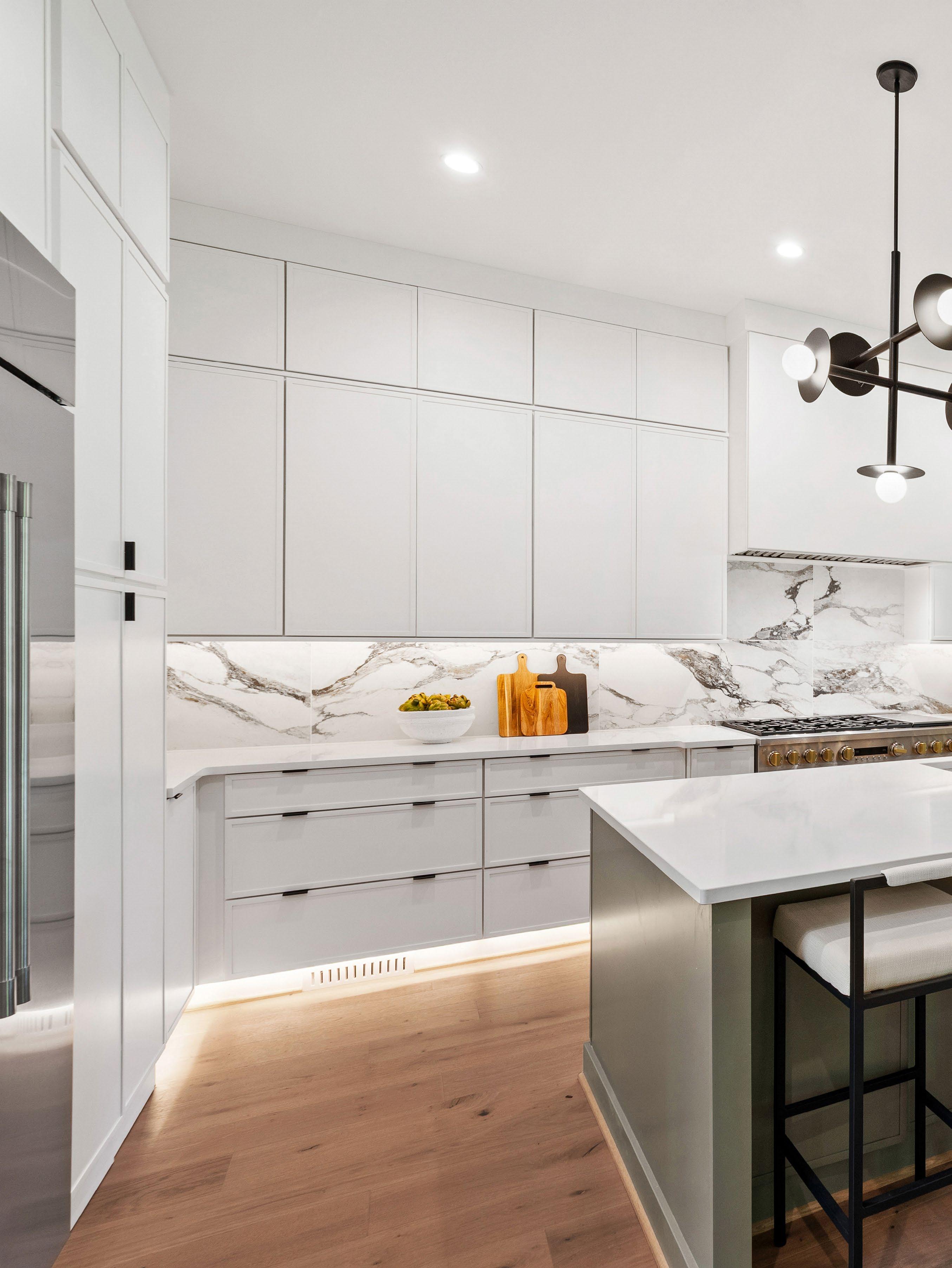
Kitchen
1. Ceiling, Trim, & Wall Color
Sherwin-Williams ® Alabaster (SW 7008)
2. Flooring
Mohawk® TecWood™ Bowery Park Collection 7-1/2" Engineered White Oak in Stave Oak
3. Primary Cabinetry
Wellborn Cabinet ® Florence Style Door in Glacier
4. Island Cabinetry
Wellborn Cabinet ® Florence Style Door in Olive
5. Cabinet Hardware
Top Knobs ® Mercer Collection Europa 2" Cabinet Pull in Flat Black
6. Countertops
Pure White Quartz
7. Backsplash
24" x 48" Kobe Calacatta Viola Natural with Bright White Grout
8. Sink
Elkay ® Quartz Classic™ 33" Undermount Single Basin Sink
9. Faucet
Moen ® Cia™ Pull Down Kitchen Faucet in Matte Black
10. Pendant Lights
Visual Comfort ® Nodes 5-Light 3-Tier Pendant in Midnight Black
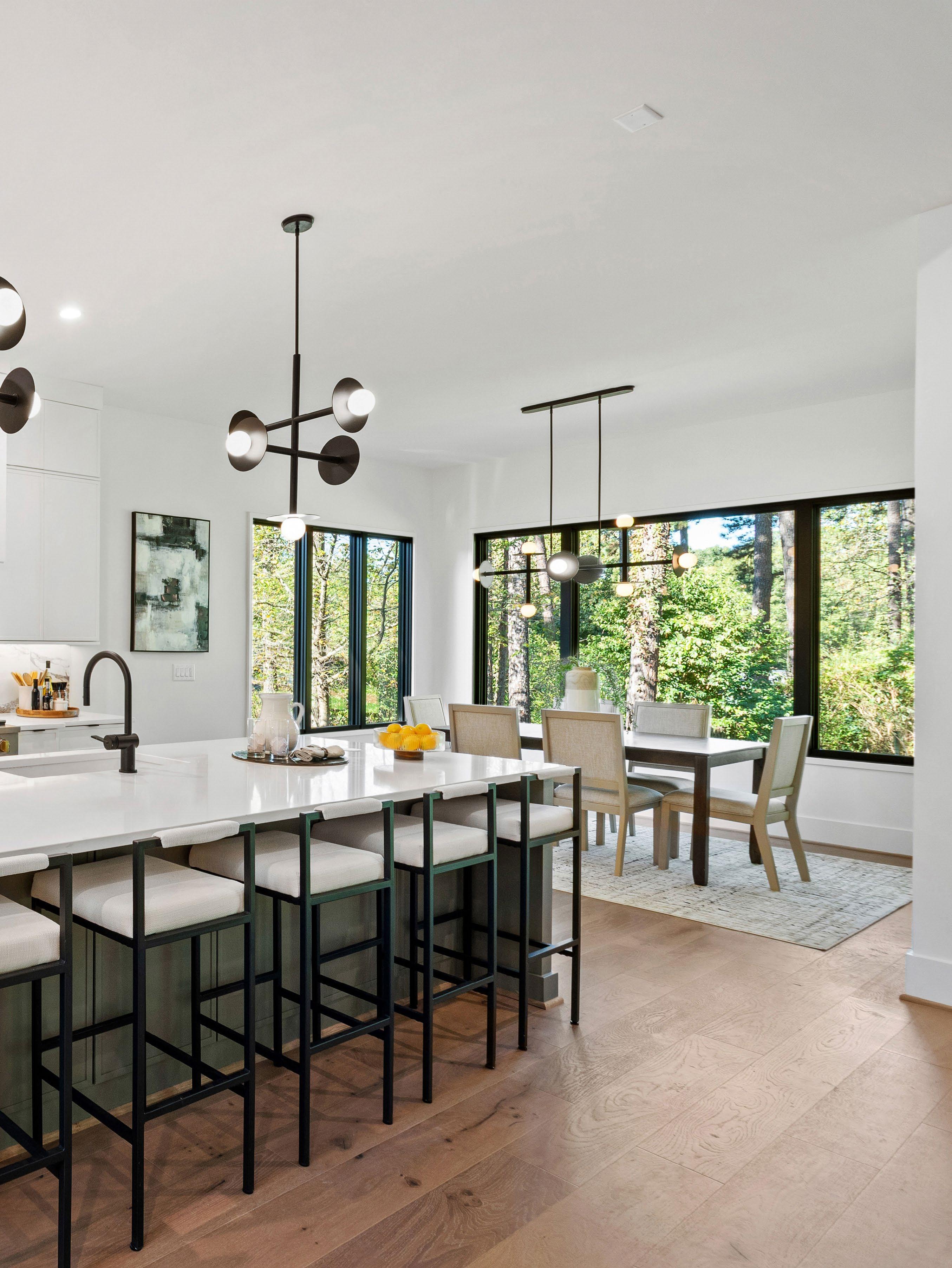
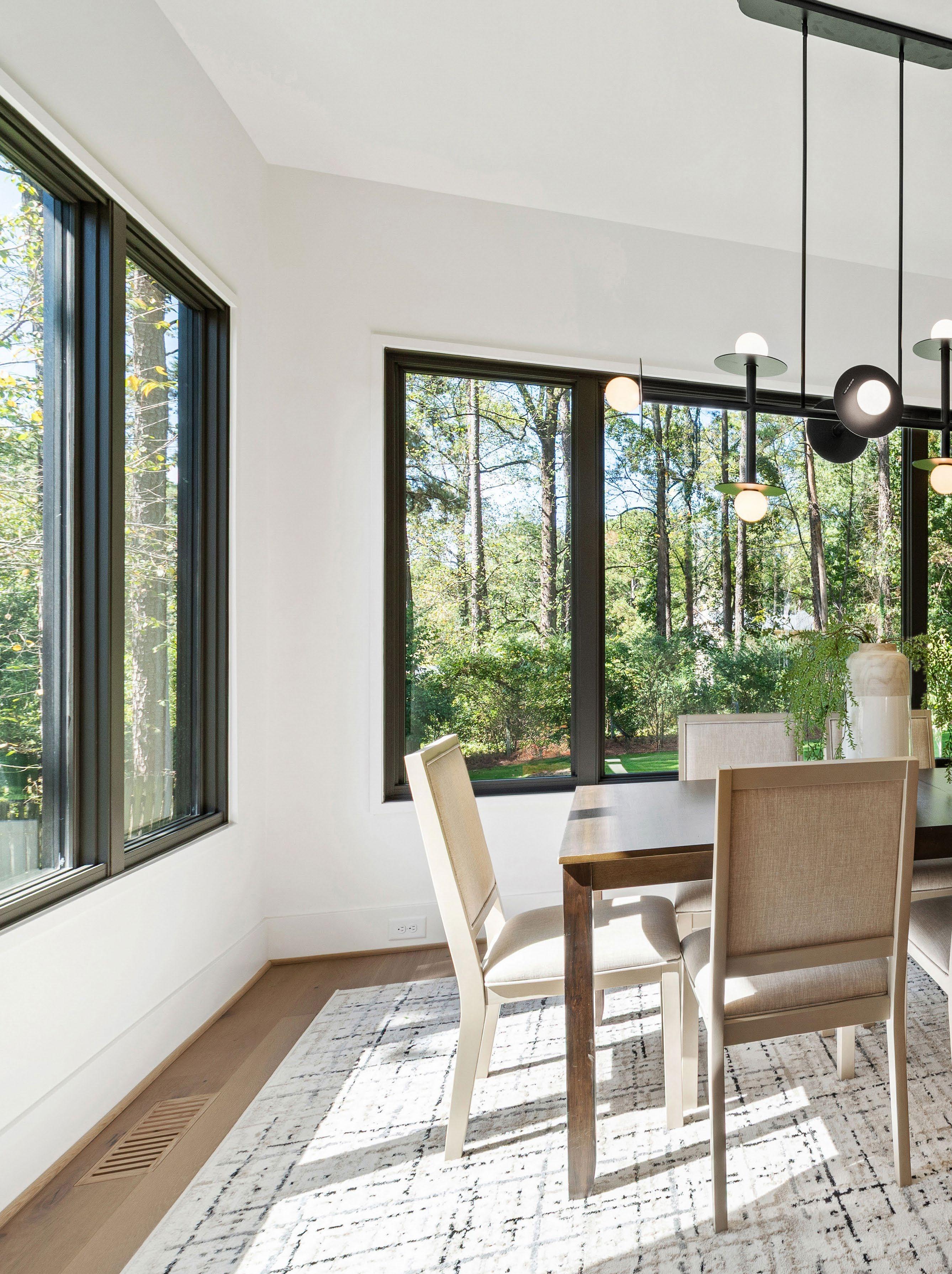
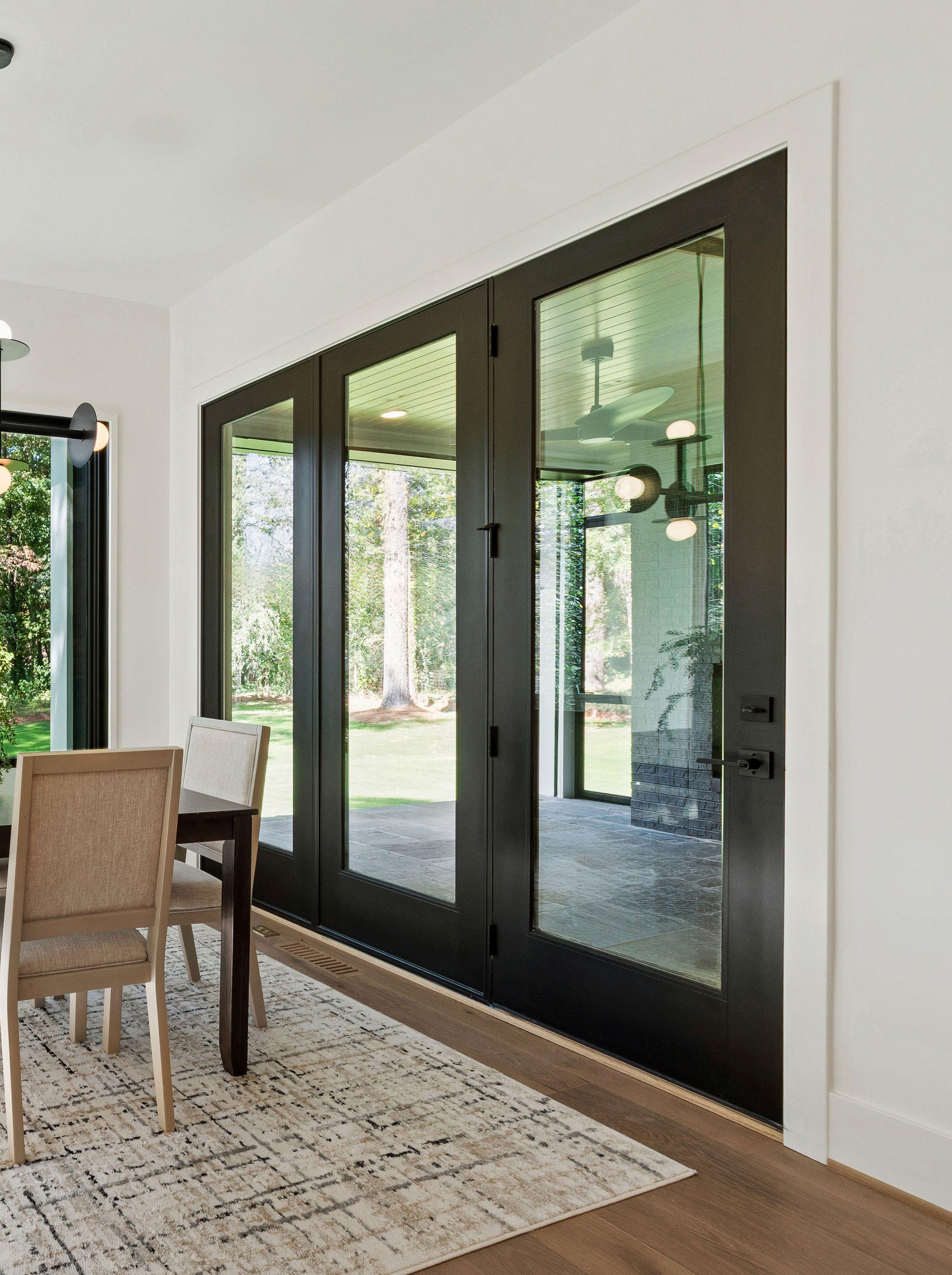
Dining Room
1. Ceiling, Trim, & Wall Color
Sherwin-Williams ® Alabaster (SW 7008)
2. Flooring
Mohawk® TecWood™ Bowery Park Collection
7-1/2" Engineered White Oak in Stave Oak
3. Chandelier
Visual Comfort ® Nodes Large Linear
Chandelier in Midnight Black
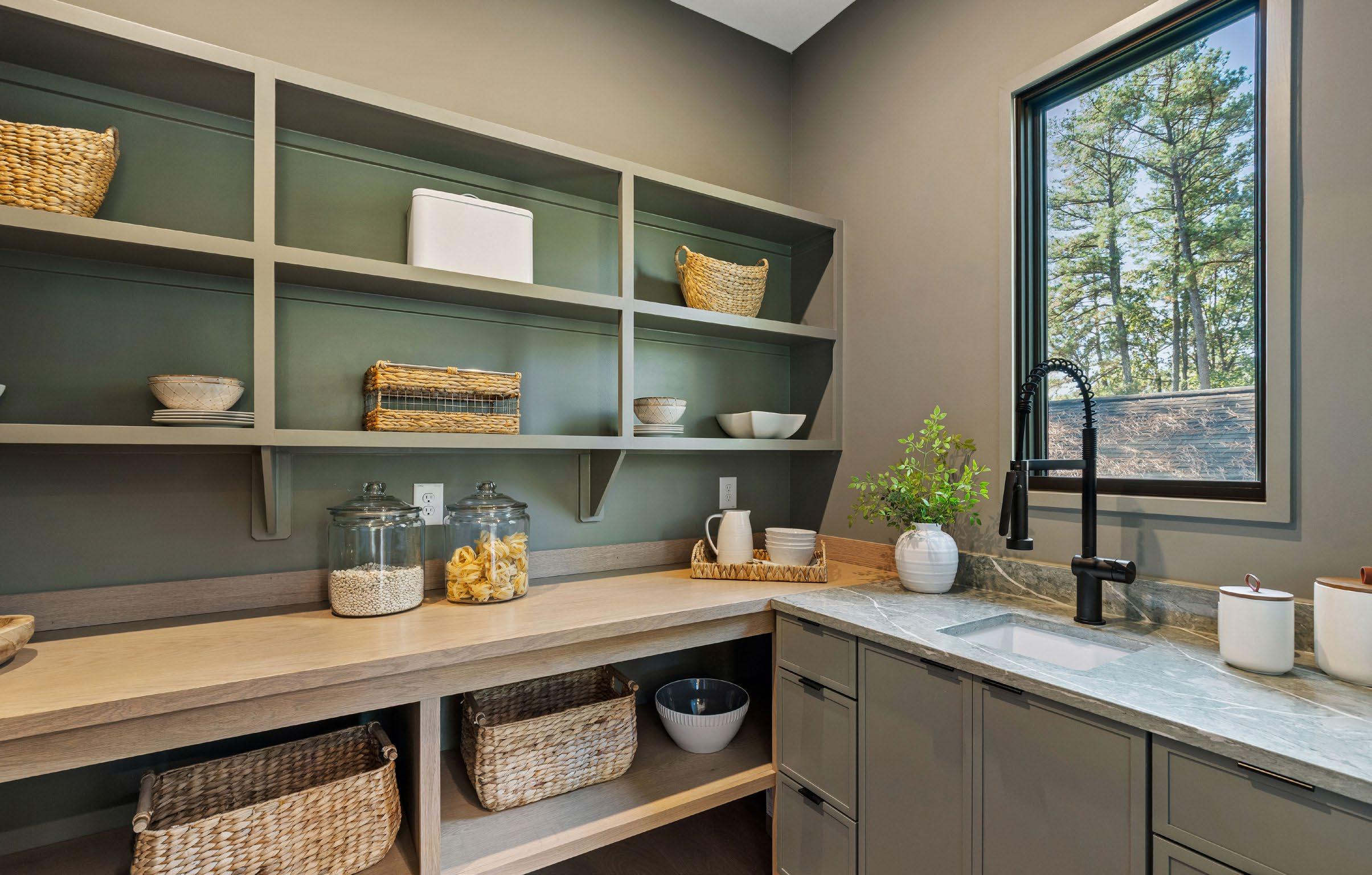
Scullery Pantry
1. Ceiling Color
Sherwin-Williams ® Alabaster (SW 7008)
2. Trim, Wall, & Shelving Color
Painted to match Wellborn Cabinet ® in Olive
3. Flooring (Not Pictured)
Mohawk® TecWood™ Bowery Park Collection
7-1/2" Engineered White Oak in Stave Oak
4. Cabinetry
Wellborn Cabinet ® Florence Style Door in Olive
5. Cabinet Hardware
Top Knobs ® Mercer Collection Europa
2" Cabinet Pull in Flat Black
6. Built-In Countertop
White Oak in Minwax® Natural
7. Wet Area Countertop
Vitoria Regia™ 3CM Vivid Time Quartz
8. Sink
Elkay ® Quartz Classic™ 15-3/4" Single Basin Sink 9. Faucet
More than a place for storage, The Sterling pantry is a beautifully designed extension of the kitchen. Wrapped in Olive Wellborn Cabinet® Florence-style details, it balances warmth and sophistication while maximizing functionality.
The engineered white oak flooring grounds the space, and woven baskets with wooden handles add texture and effortless organization. Paired with a Moen ® Cia ™ pull-down faucet and flat black hardware, every element transforms everyday tasks into a thoughtfully curated, elevated experience.
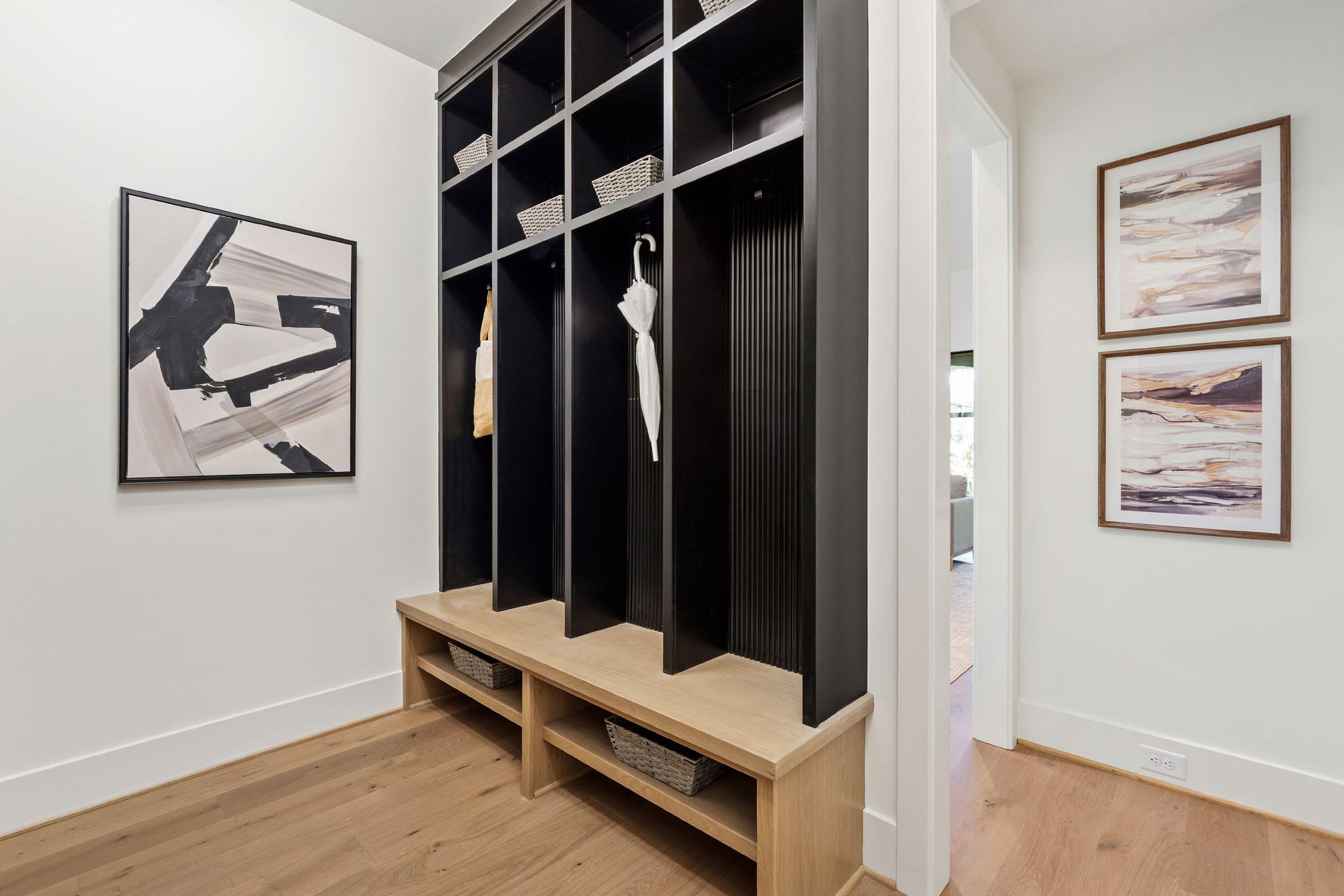
The Sterling mudroom blends functionality with intentional design, creating a welcoming transition from outdoors to home. Crisp Sherwin-Williams ® Alabaster walls and trim brighten the space, while 7-1/2" engineered white oak flooring adds warmth and continuity.
Built-ins in Sherwin-Williams® Tricorn black with natural-stained accents provide organized storage for everyday essentials, and thoughtfully curated artwork adds a personal, elevated touch. Every detail transforms a practical space into one that feels purposeful, stylish, and effortlessly livable.
Mudroom Bench
1. Ceiling, Trim, & Wall Color
Sherwin-Williams ® Alabaster (SW 7008)
2. Flooring
Mohawk® TecWood™ Bowery Park Collection
7-1/2" Engineered White Oak in Stave Oak
3. Built-In Bench & Shelving
White Oak in Minwax® Natural
4. Built-In Color
Sherwin-Williams ® Tricorn Black (SW 6258)

Primary Bedroom
1. Ceiling Color
Sherwin-Williams ® Alabaster (SW 7008)
2. Trim & Wall Color
Sherwin-Williams ® Studio Clay (SW 9172)
3. Flooring
Mohawk® TecWood™ Bowery Park Collection 7-1/2" Engineered White Oak in Stave Oak
4. Ceiling Fan
Visual Comfort ® Apsen 56" Ceiling Fan in Matte White
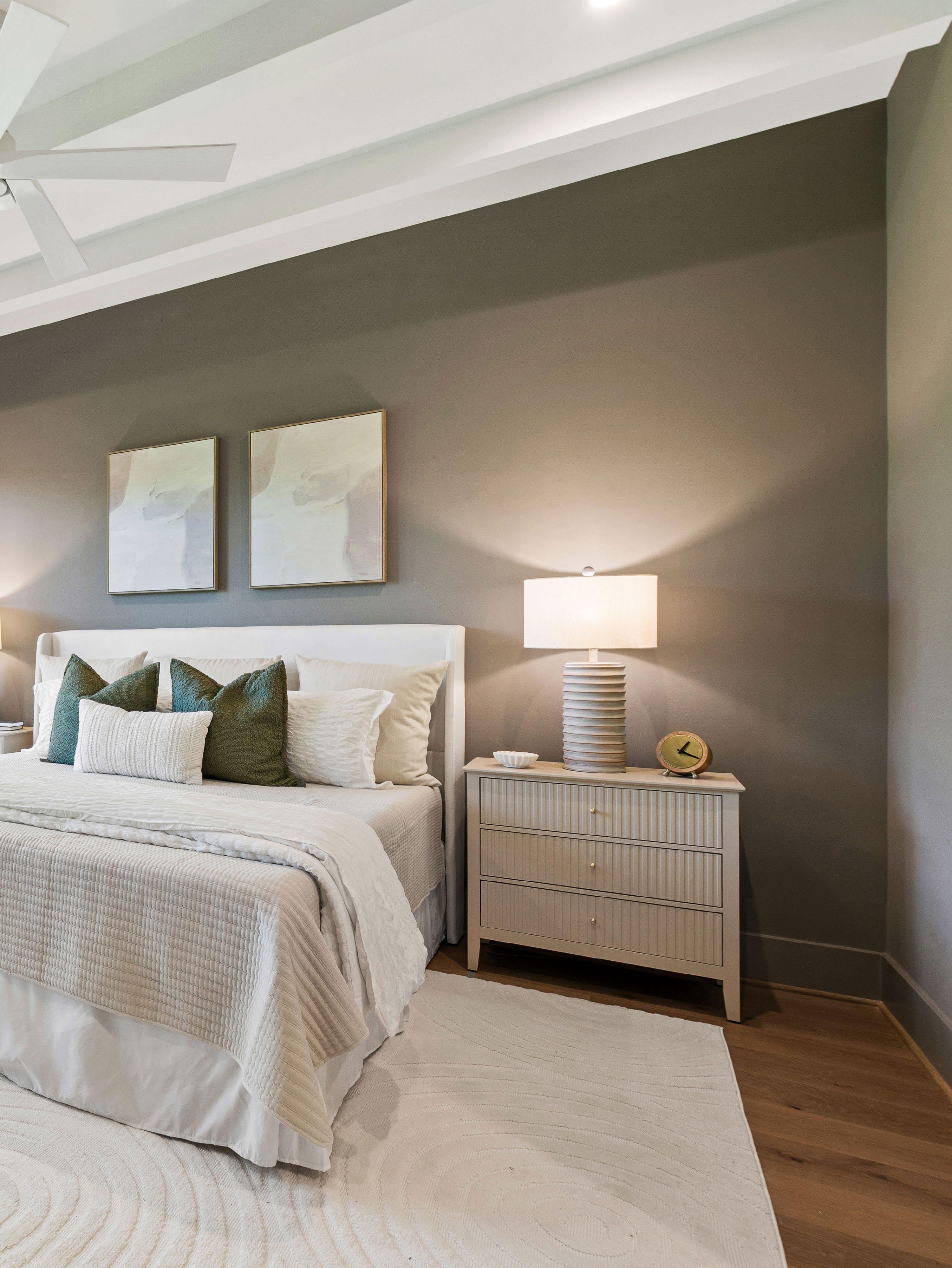
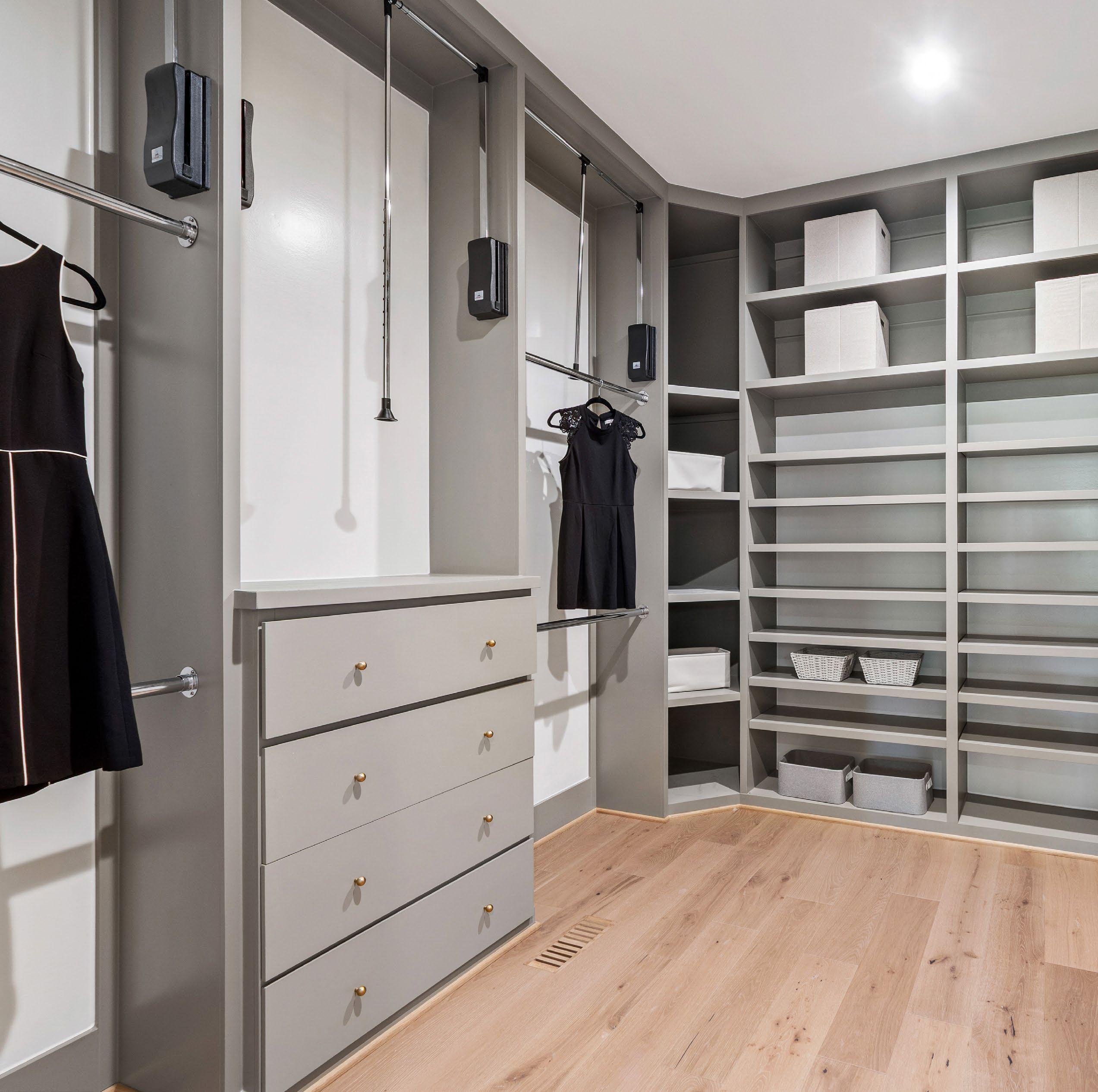
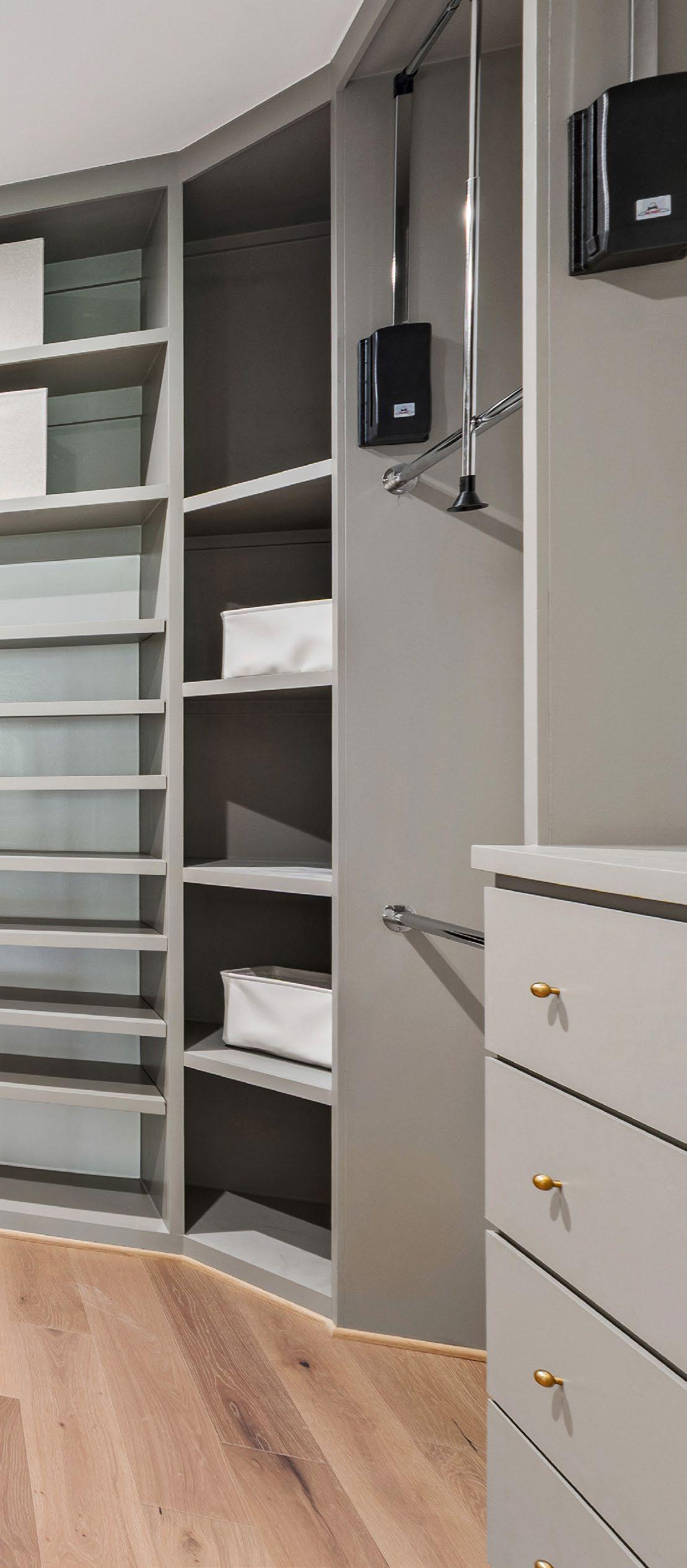
Primary Bedroom Closet
1. Ceiling & Wall Color
Sherwin-Williams ® Alabaster (SW 7008)
2. Trim, Shelving, & Cabinetry Color
Sherwin-Williams ® Studio Clay (SW 9172)
3. Flooring
Mohawk® TecWood™ Bowery Park Collection
7-1/2" Engineered White Oak in Stave Oak
4. Cabinet Hardware
Top Knobs ® Barrington Collection
Brookline in Honey Bronze
5. Closet System
Rev-A-Shelf ® Pull Down Closet Rod
Primary En Suite
1. Ceiling, Trim, & Wall Color
Sherwin-Williams ® Alabaster (SW 7008)
2. Flooring
Porcelanosa ® Nantes Caliza 23" x 23" with Mink Grout
3. Wet Room Flooring
Glazzio Surfaces™ Nectura Votage Floral Mosaic with Mink Grout
4. Cabinetry
Wellborn Cabinet ® Florence Style Door in Nightfall
5. Cabinet Hardware
Top Knobs ® Barrington Collection Brookline in Honey Bronze
6. Countertop & Shower Bench
Daltile ® Quartz in Patriotic Calacatta
7. Tub Niche Wall Tile
Porcelanosa ® Nantes Caliza 23" x 23" with Mink Grout
8. Wet Room Back Wall Tile
Porcelanosa ® Mosaico Nantes Caliza 18" x 47" with Mink Grout
Altair ® Persephone Free Standing Soaking Tub (Discontinued)
Moen ® Voss™ Wall Mounted Tub Filler in Brushed Gold
11. Vanity Lighting
International ® 12" Gold Single Pendant
® Voss™ Towel Ring in Brushed Gold
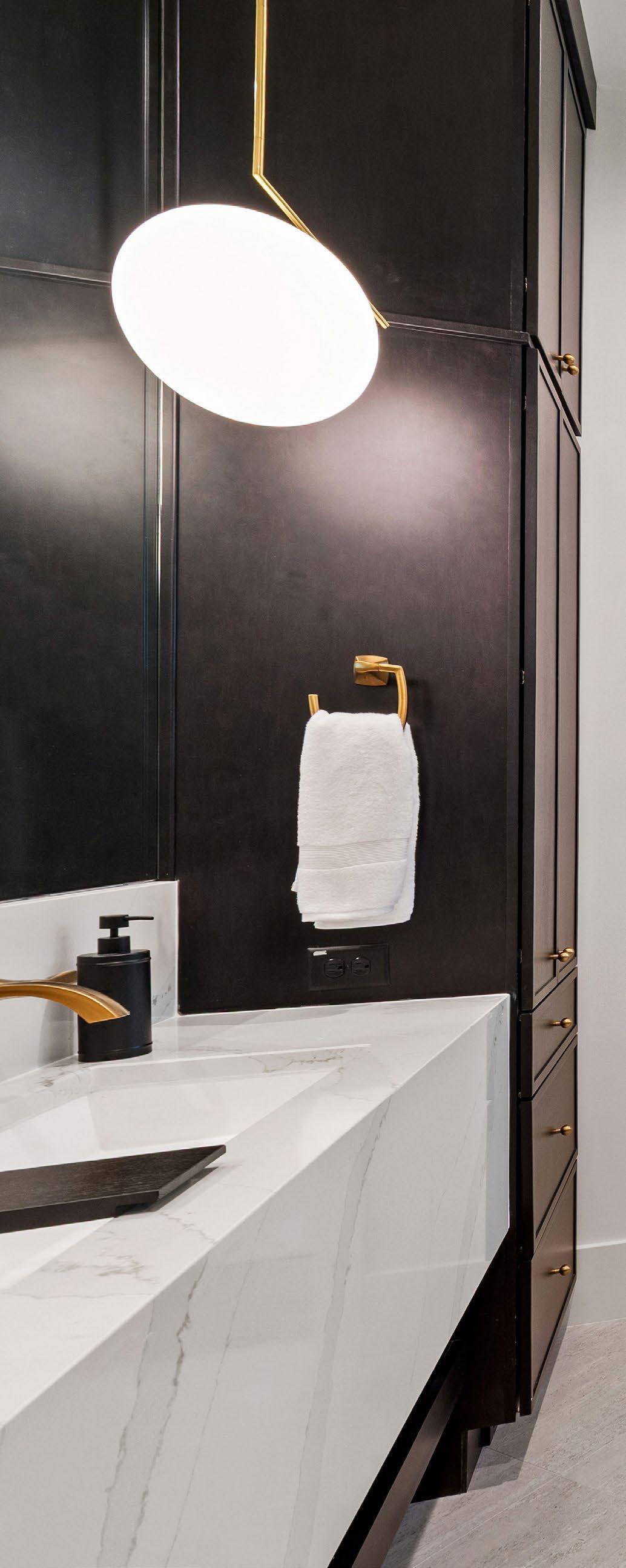
9. Tub
10. Tub Filler
Bethel
12. Hand Towel Ring
Moen
13. Robe Hook
Moen ® Voss™ Double Robe Hook in Brushed Gold
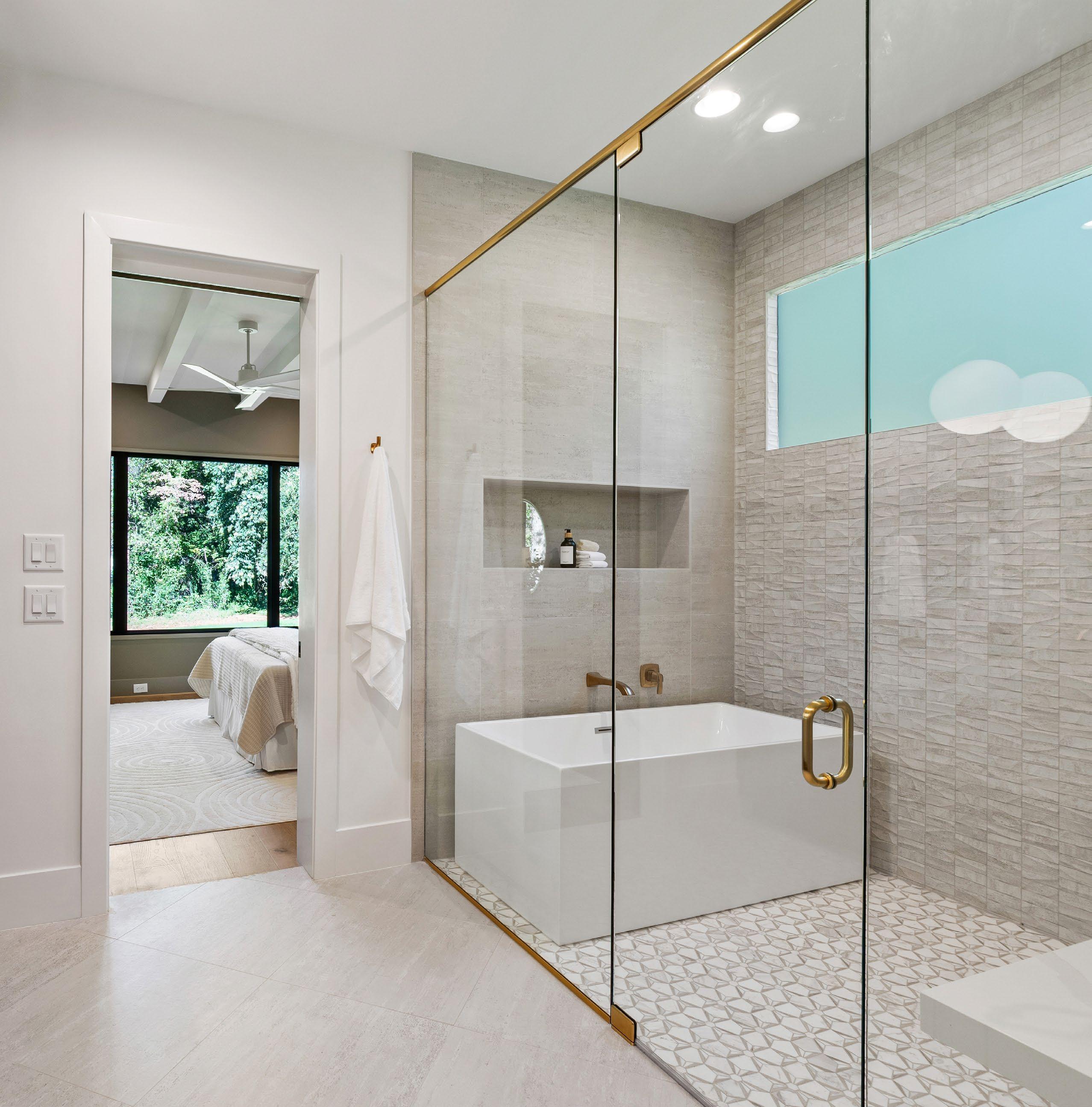
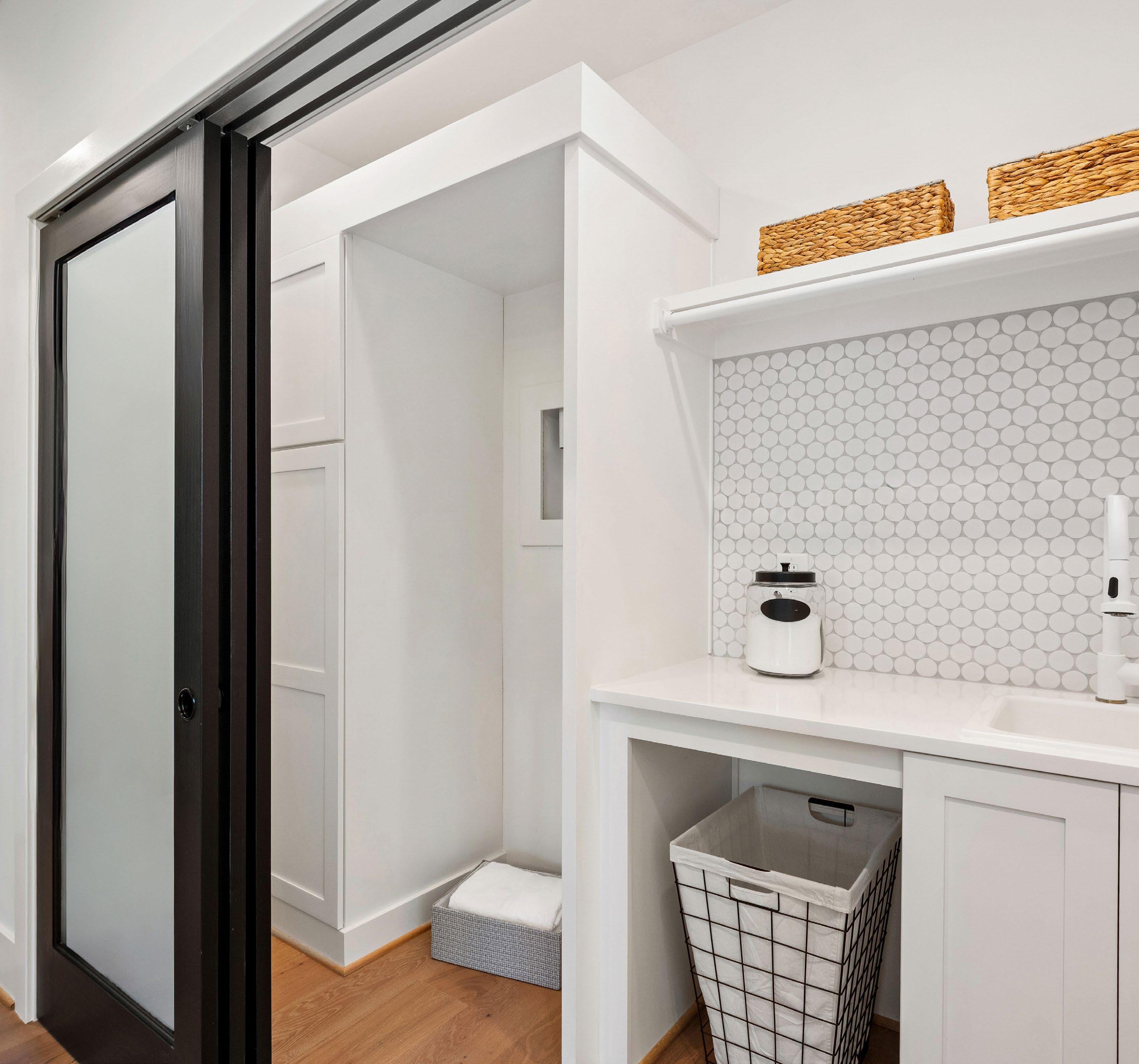

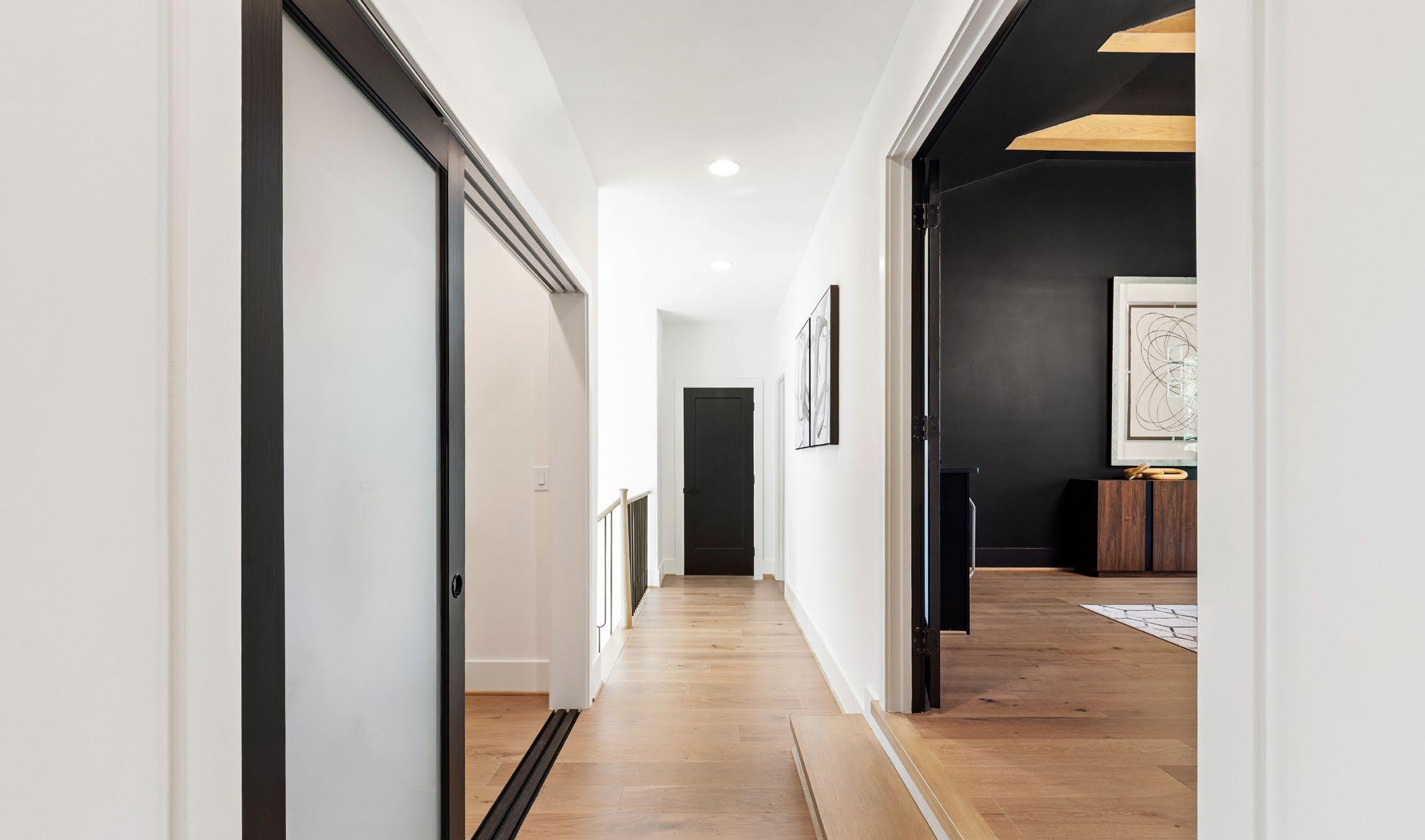
Second Floor Hallway & Laundry Room
1. Ceiling, Trim, & Wall Color
Sherwin-Williams ® Alabaster (SW 7008)
2. Flooring
Mohawk® TecWood™ Bowery Park Collection – 7-1/2" Engineered White Oak in Stave Oak
3. Second Floor Door Color
Sherwin-Williams ® Tricorn Black (SW 6258)
4. Second Floor Door Style
Masonite ® Lincoln Park One-Panel Door
5. Laundry Room Doors
Masonite ® (3) Bypassing Full-Lite Pine Ovolo Sticking Door Panels
6. Cabinetry
Wellborn Cabinet ® Hancock Style Door in Glacier
7. Countertop
Kore Quartz ® in Pure White
8. Backsplash
2" White Matte Dot Mosaic with Mink Grout
9. Sink
Proflo ® 20" Drop-In Single Basin Sink
Faucet
Second Floor Retreat
Relaxed Living and Entertaining with Style
The Sterling’s second floor offers a thoughtful retreat that blends comfort, style, and functionality. The bedrooms and baths provide private sanctuaries for family and guests, while the Game Room and built-in wet bar create a space made for connection—whether it’s game nights, casual gatherings, or quiet evenings at home.
Every detail, from custom cabinetry and rom custom cabinetry, leathered granite and quartz countertops to designer lighting and tile, reflects the same level of craftsmanship that defines the home. With a dedicated laundry and thoughtfully planned circulation, this floor balances everyday living with elevated moments, capturing the essence of modern Southern design—comfortable, intentional, and effortlessly stylish.
Game Room Wet Bar
1. Ceiling, Trim, & Wall Color
Sherwin-Williams ® Tricorn Black (SW 6258)
2. Flooring
Mohawk® TecWood™ Bowery Park Collection 7-1/2" Engineered White Oak in Stave Oak
3. Cabinetry
Wellborn Cabinet ® Hancock Style Door in Onyx
4. Cabinet Hardware
Top Knobs ® Brockwell Collection 1-1/4" Knob in Flat Black
5. Countertop
Absolute Black Leathered Granite
6. Backsplash
Fluted 6" x 12" Black Ceramic Tile with Dusty Gray Grout
7. Sink
Elkay ® Quartz Classic™ 15" Single Basin Sink in Black
8. Faucet
Moen ® Cia™ Bar Faucet in Matte Black
9. Beverage Center
Monogram ® 24" Beverage Center (Similar)

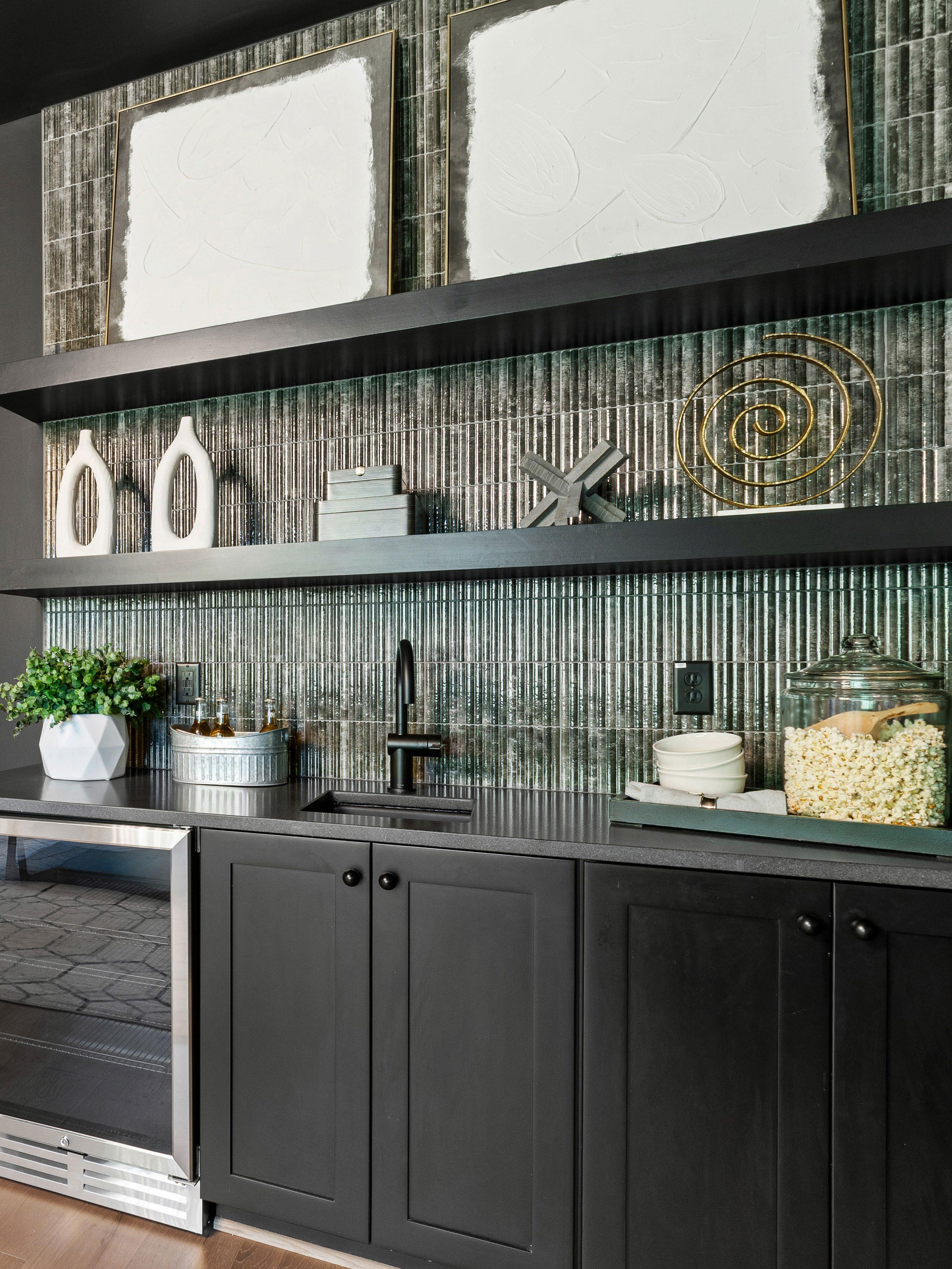
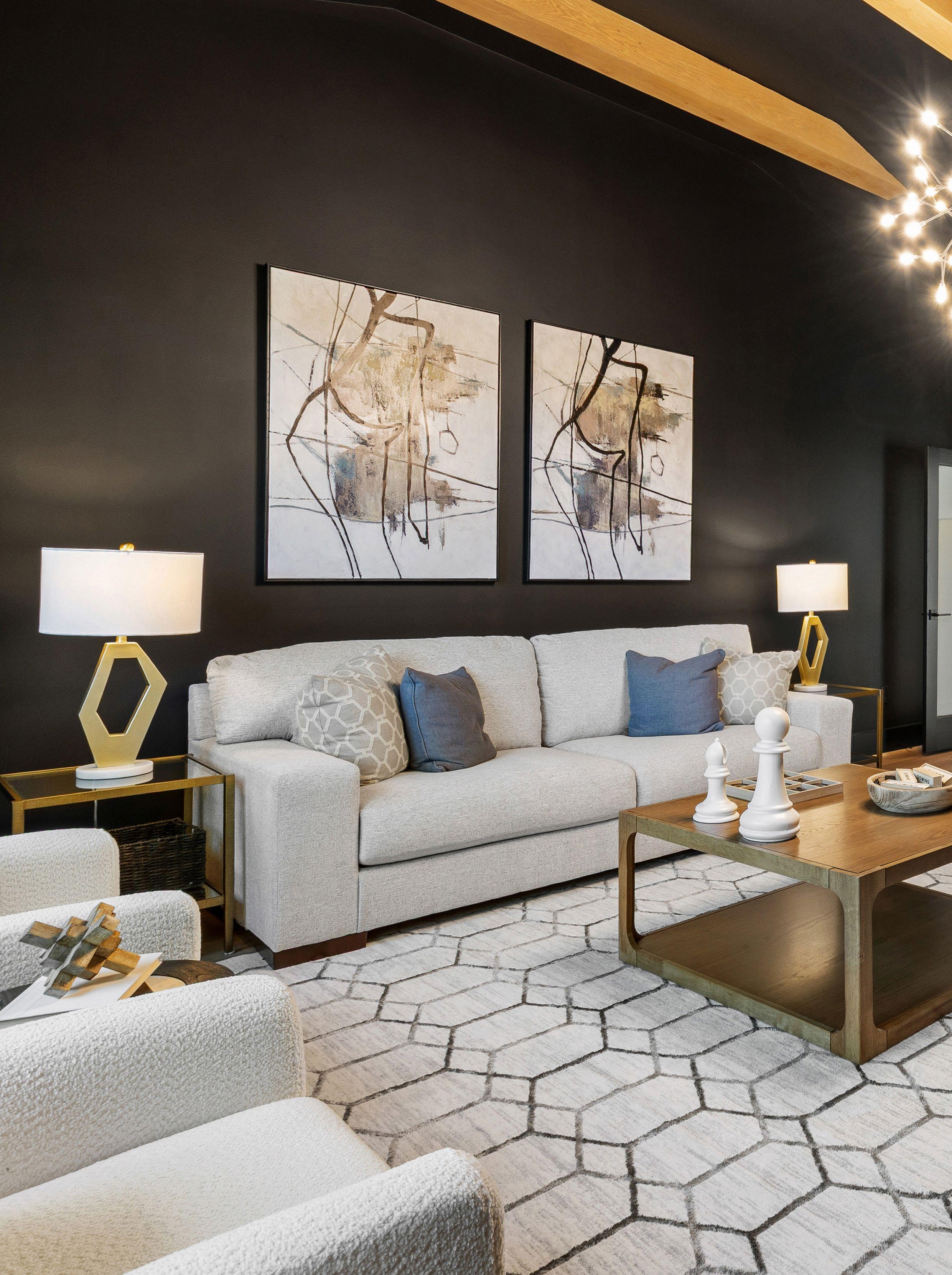
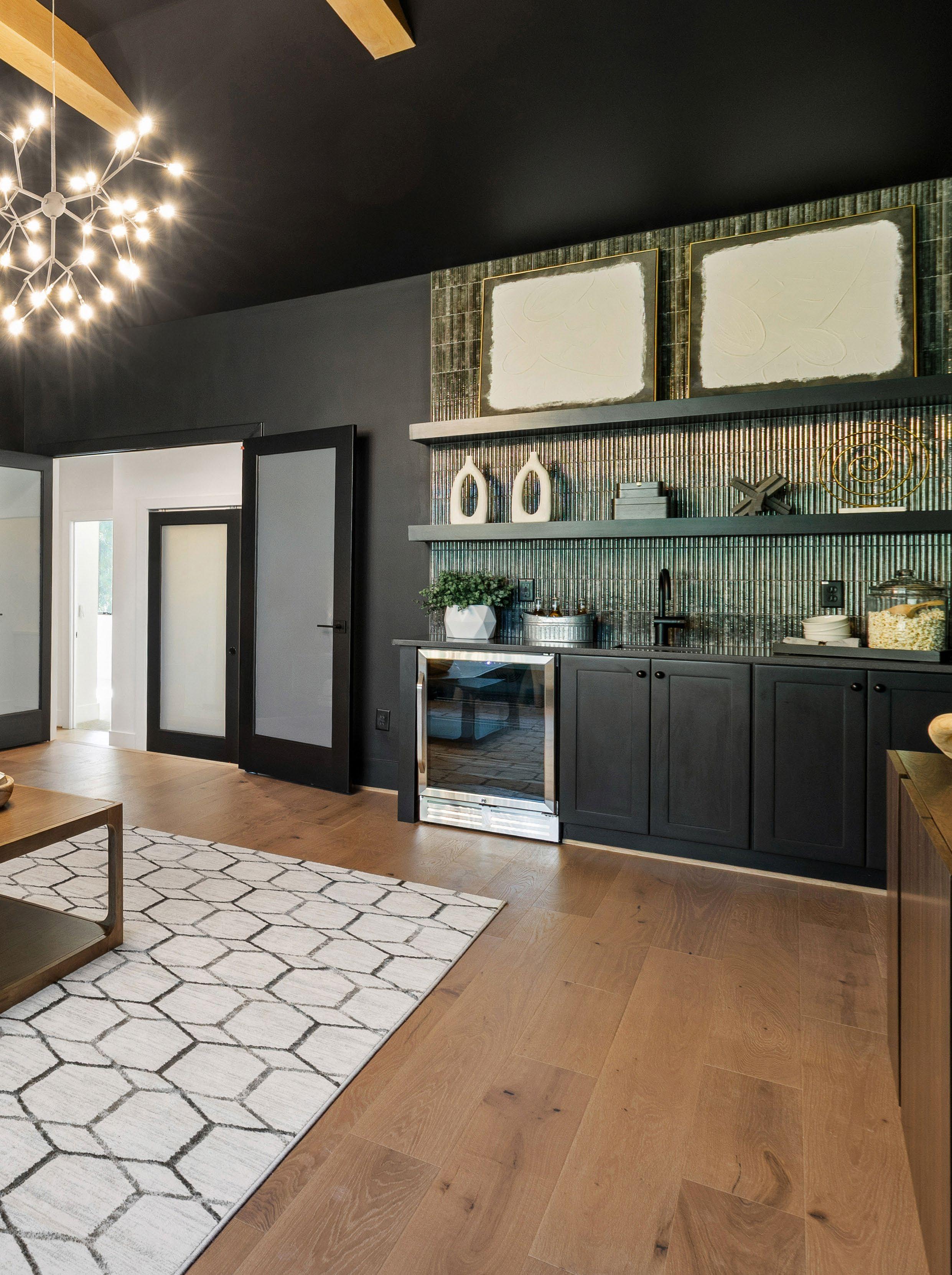
Game Room
1. Ceiling, Trim, & Wall Color
Sherwin-Williams ® Tricorn Black (SW 6258)
2. Flooring
Mohawk® TecWood™ Bowery Park Collection 7-1/2" Engineered White Oak in Stave Oak
3. Chandelier
Matteo Lighting ® Hydrangea Bloom Matte Black Pendant
Second Floor
Bathroom I
1. Ceiling, Trim, & Wall Color
Sherwin-Williams ® Alabaster (SW 7008)
2. Flooring
B&F Ceramics ® Station 12" x 24" 1/3 Offset Tile in Ivory Matte with Mink Grout
3. Cabinetry
Wellborn Cabinet ® Hancock Style Door in Glacier
4. Cabinet Hardware
Top Knobs ® Brockwell Collection Stanmore
Geometric Knob in Flat Black
5. Countertop
MSI ® Calico White 3CM Quartz
6. Sinks
Rectangular Undermount Sink (Similar)
7. Faucets
Moen ® Cia™ Bathroom Sink Faucet in Matte Black
8. Bath Surround
Anatolia ® Soho 2" x 12" Tile in Canvas White & Vintage Grey with Bright White Grout
9. Tub & Shower Fixtures
Moen ® Cia™ Chrome Posi-Temp ® in Matte Black
10. Hand Towel Bars (Not Pictured)
Moen ® Arlys™ Hand Towel Bar in Matte Black
11. Mirrors
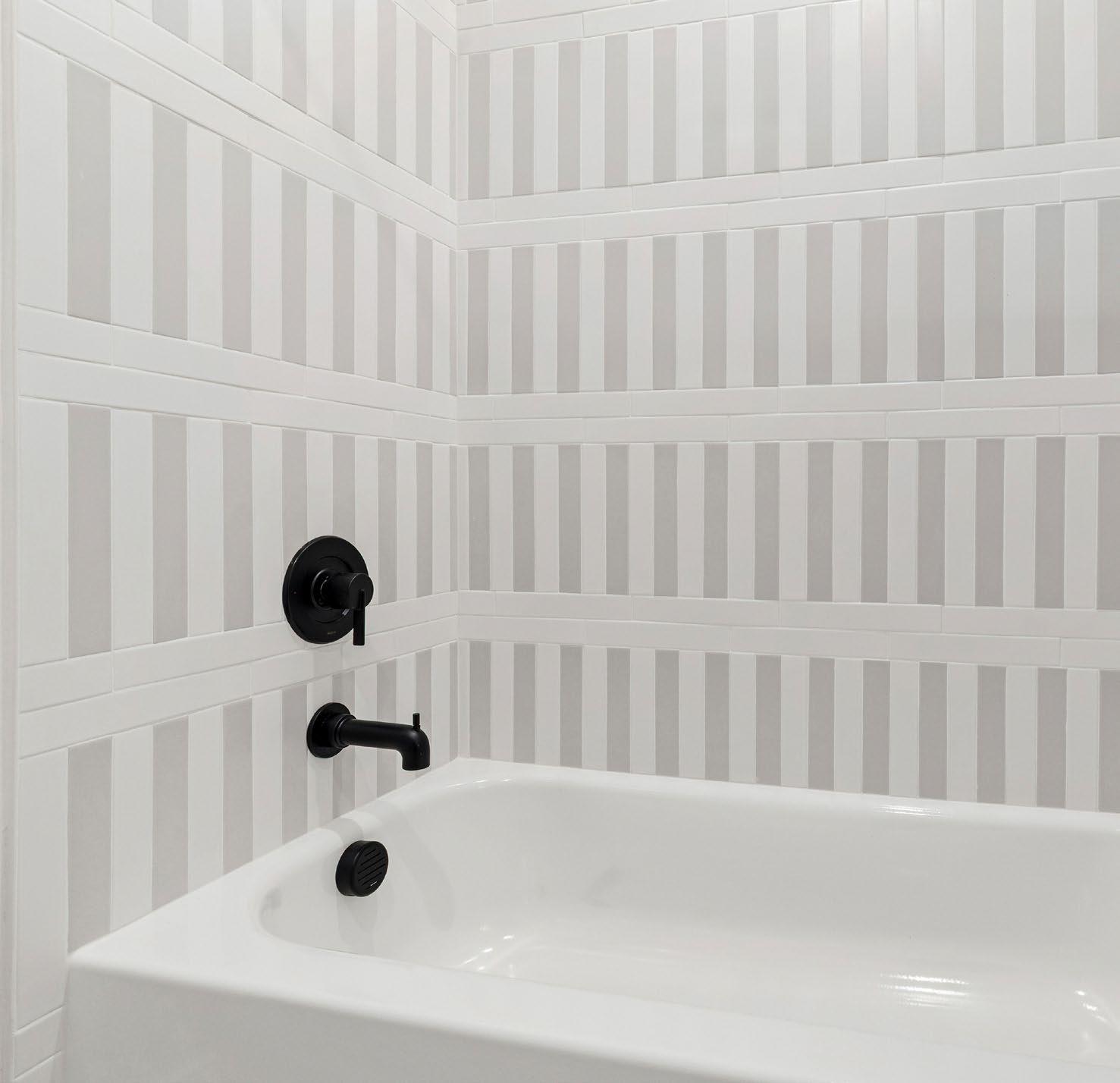
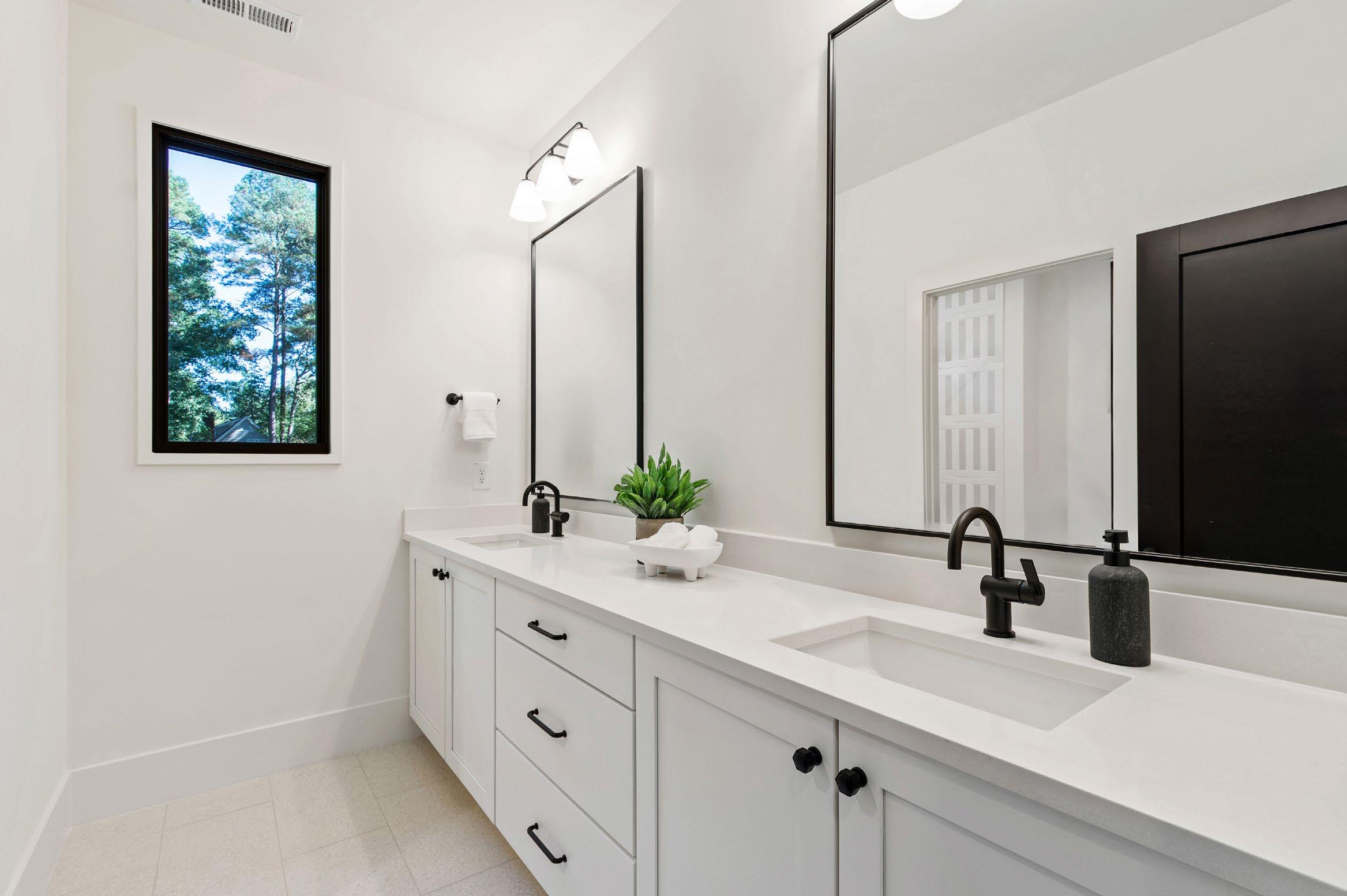
RE/FINE™ Sabine Metal Rectangle Wall Mirror
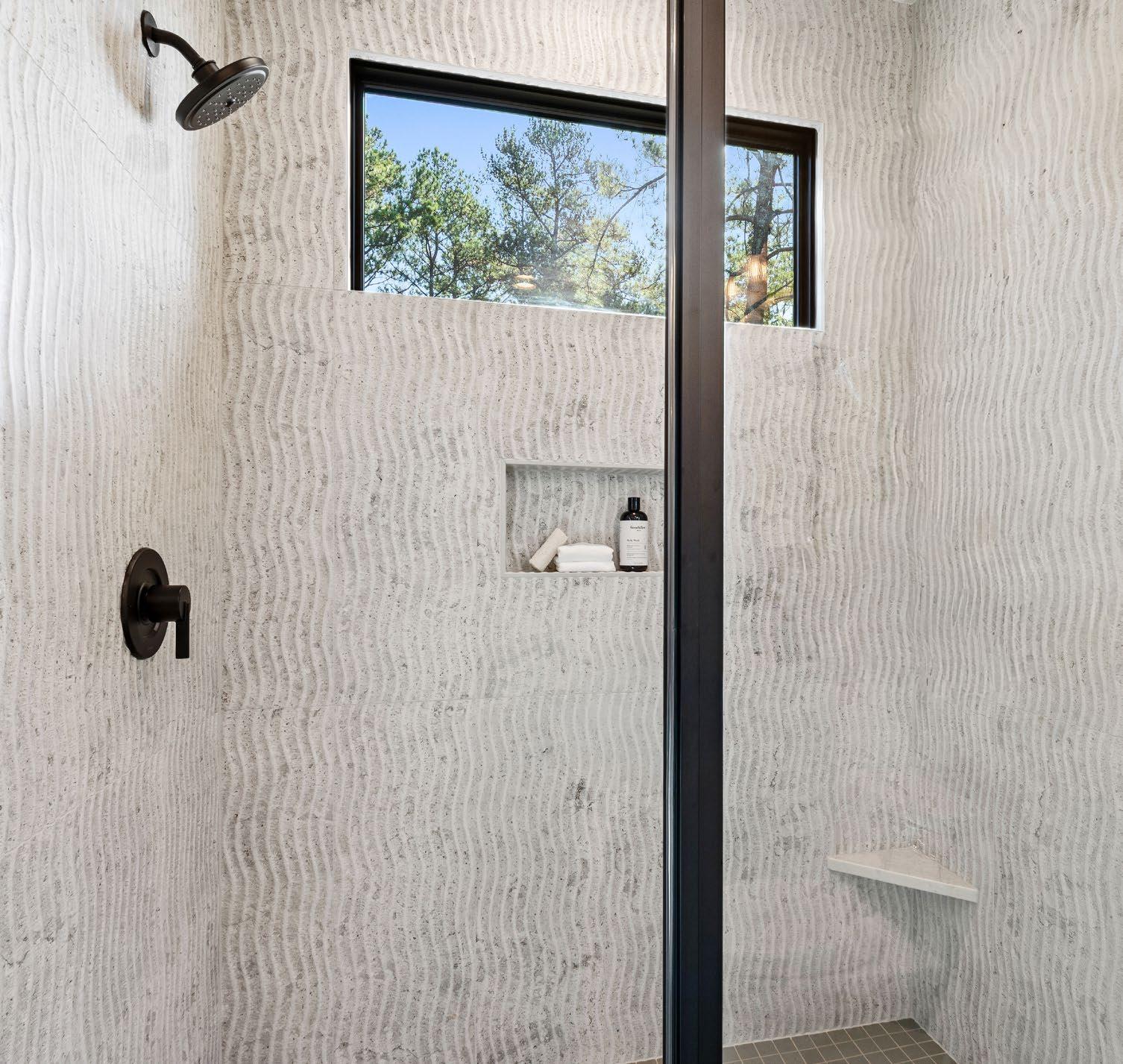
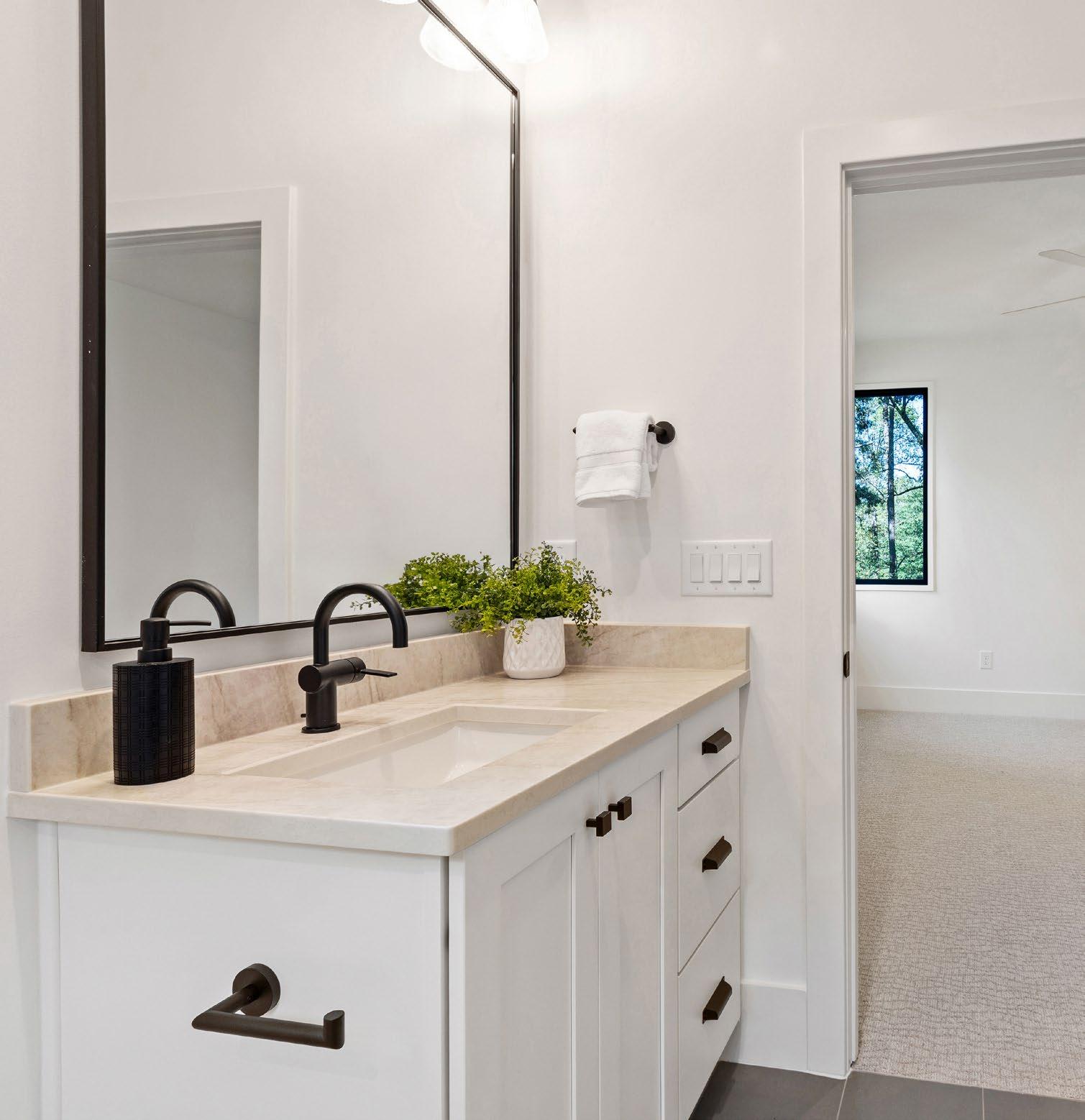
Second Floor Bathroom II
1. Ceiling, Trim, & Wall Color
Sherwin-Williams ® Alabaster (SW 7008)
2. Flooring
Urban Living ® Matte in Jasper with Stormy Grey Grout
3. Cabinetry
Wellborn Cabinet ® Hancock
Style Door in Glacier
4. Cabinet Hardware
Top Knobs ® Barrington Collection
Channing Knob in Flat Black
5. Countertop & Shower Seat
Valiant Surfaces ® Mumtaz
Mahal Quartzite
6. Sink
Rectangular Undermount
Sink (Similar)
7. Faucet
Moen ® Cia™ Bathroom Sink
Faucet in Matte Black
8. Shower Surround
Elypse Grey with Mink Grout
9. Shower Fixture
Moen ® Cia™ Chrome Posi-Temp ® in Matte Black
10. Hand Towel Bar
Moen ® Arlys™ Hand Towel
Bar in Matte Black
11. Toilet Paper Holder
Moen ® Arlys™ Toilet Paper
Holder in Matte Black
12. Mirror
RE/FINE™ Sabine Metal
Rectangle Wall Mirror
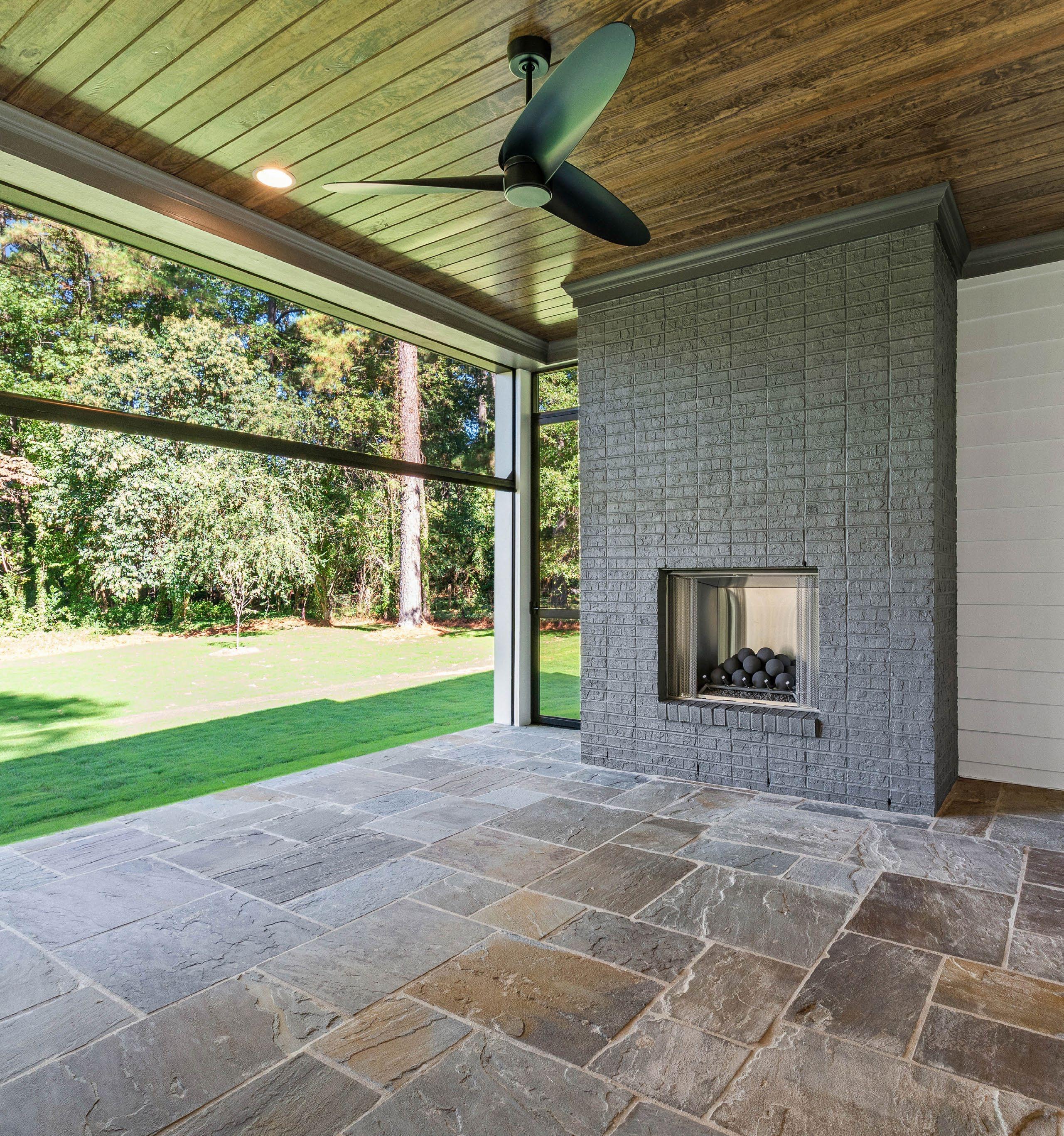

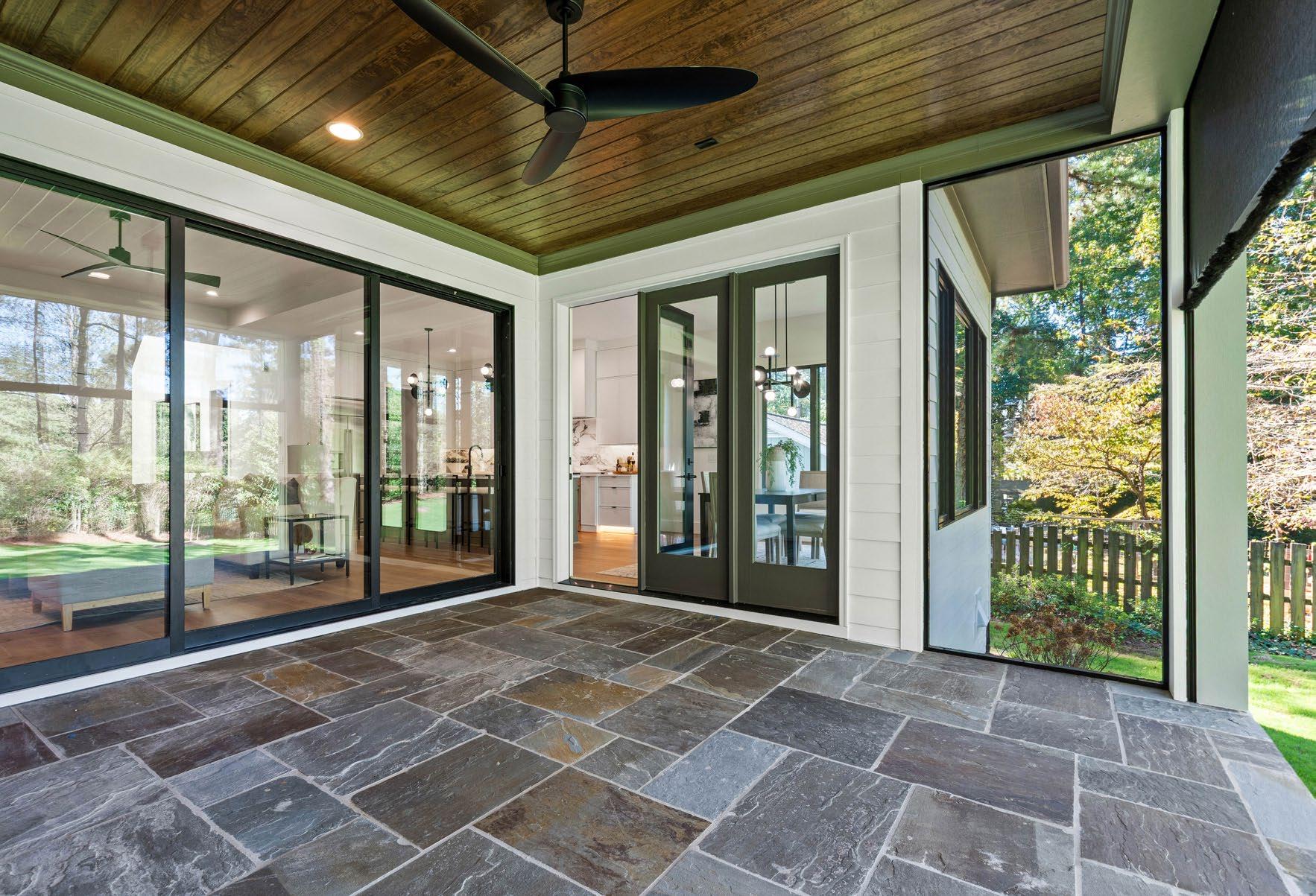
Screened Porch
1. Siding Color
Sherwin-Williams ® Alabaster (SW 7008)
2. Ceiling Treatment
Tongue & Groove Pine in Minwax® Special Walnut
3. Fireplace & Trim Color
Sherwin-Williams ® Urbane Bronze (SW 7048)
4. Screened Porch Flooring
Pennsylvania Bluestone - Patterned Flagstone
5. Ceiling Fan
Quorum International ® Brisa 60" Fan in Matte Black
6. Porch Screen
Phantom Screens ® in Black
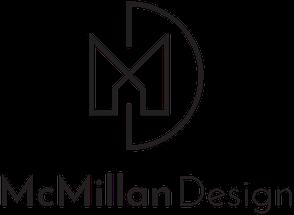
About the Architect
Under the guidance of Michael McMillan, McMillan Design has earned recognition as one of North Carolina’s premier residential design firms. With more than 25 years of experience in residential and structural design, Michael and his team craft homes that seamlessly combine aesthetic innovation with functional comfort. McMillan Design’s award-winning projects consistently capture the balance of timeless elegance and modern practicality, making them a sought-after parner for builders, realtors, and private clients alike.
At The Sterling, McMillan Design’s architectural vision comes to life in every detail: the dramatic two-story foyer, soaring ceilings, and flowing spaces demonstrate a careful consideration of light, scale, and lifestyle. The firm’s philosophy of thoughtful, boundary-pushing design ensures that every corner of the home—down to hidden sculleries and custom storage solutions—enhances daily life while elevating the overall experience.
Whether designing custom plans or full-scale renovations, McMillan Design prioritizes simplicity, beauty, and comfort. The Sterling embodies this approach perfectly—a home that is at once modern, inviting, and undeniably distinctive.
About The Real Estate Studio
At The Real Estate Studio, every home is more than a property—it’s a story waiting to be experienced. Guided by a hospitality-driven approach to real estate, the team prioritizes lifestyle, design, and thoughtful presentation in every interaction. Their philosophy transforms transactions into curated experiences, ensuring that buyers and sellers alike feel informed, inspired, and genuinely cared for.
For The Sterling, The Studio served as both curator and storyteller, highlighting the home’s modern architecture, dramatic interior moments, and attention to detail in a way that connects design to lifestyle. From showcasing the built-in wet bar and floor-to-ceiling fireplace to guiding potential buyers through the home’s flow and functionality, The Real Estate Studio elevates every detail to ensure the home resonates with its audience.
Through their commitment to excellence and elevated experiences, The Real Estate Studio continues to set a standard for what modern real estate can be. The Sterling exemplifies their approach—a residence that is not only remarkable in design, but unforgettable in the way it is presented and lived in.
