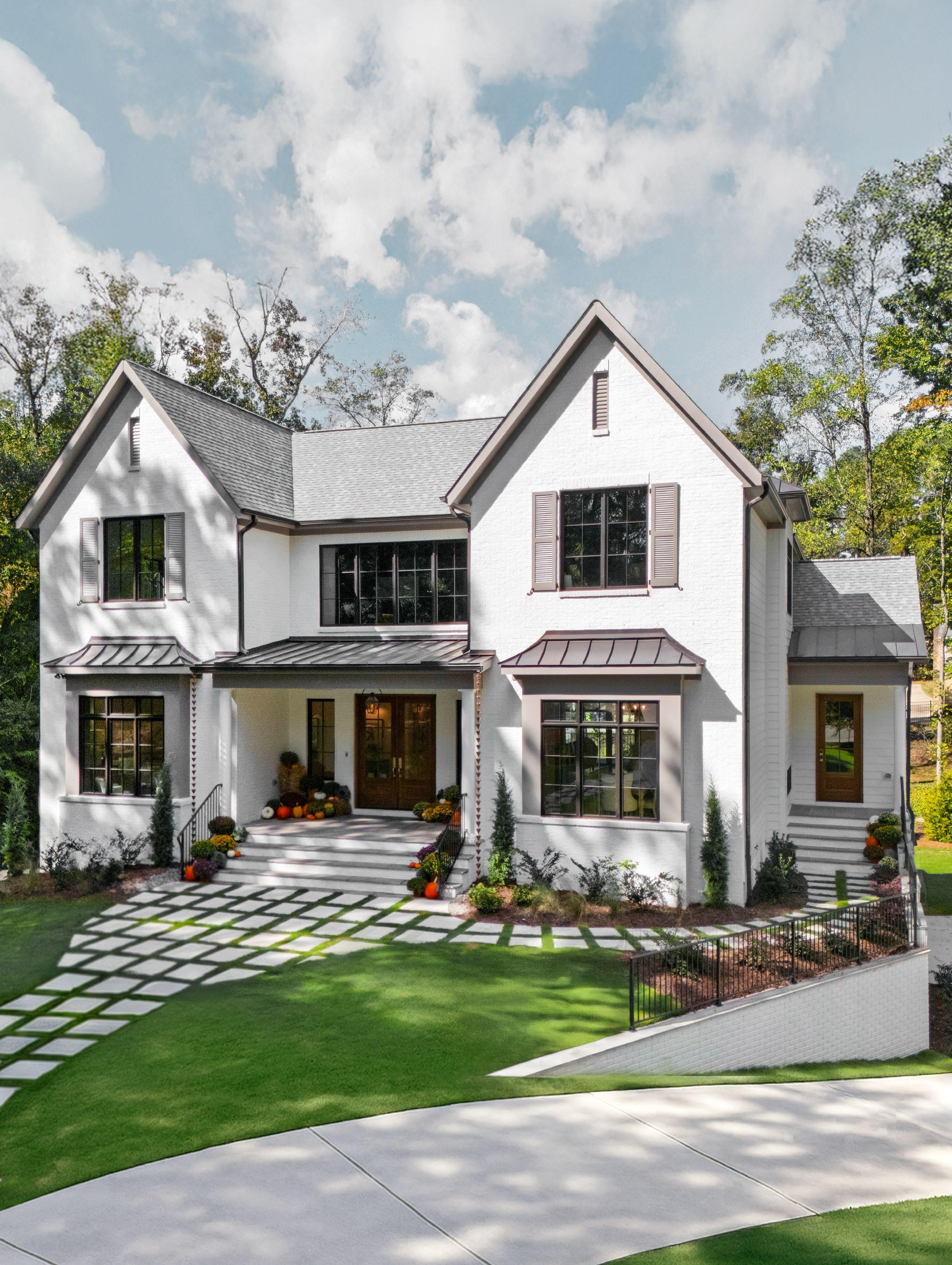

The Poppy
2025 Triangle Parade of Homes
Silver Winner
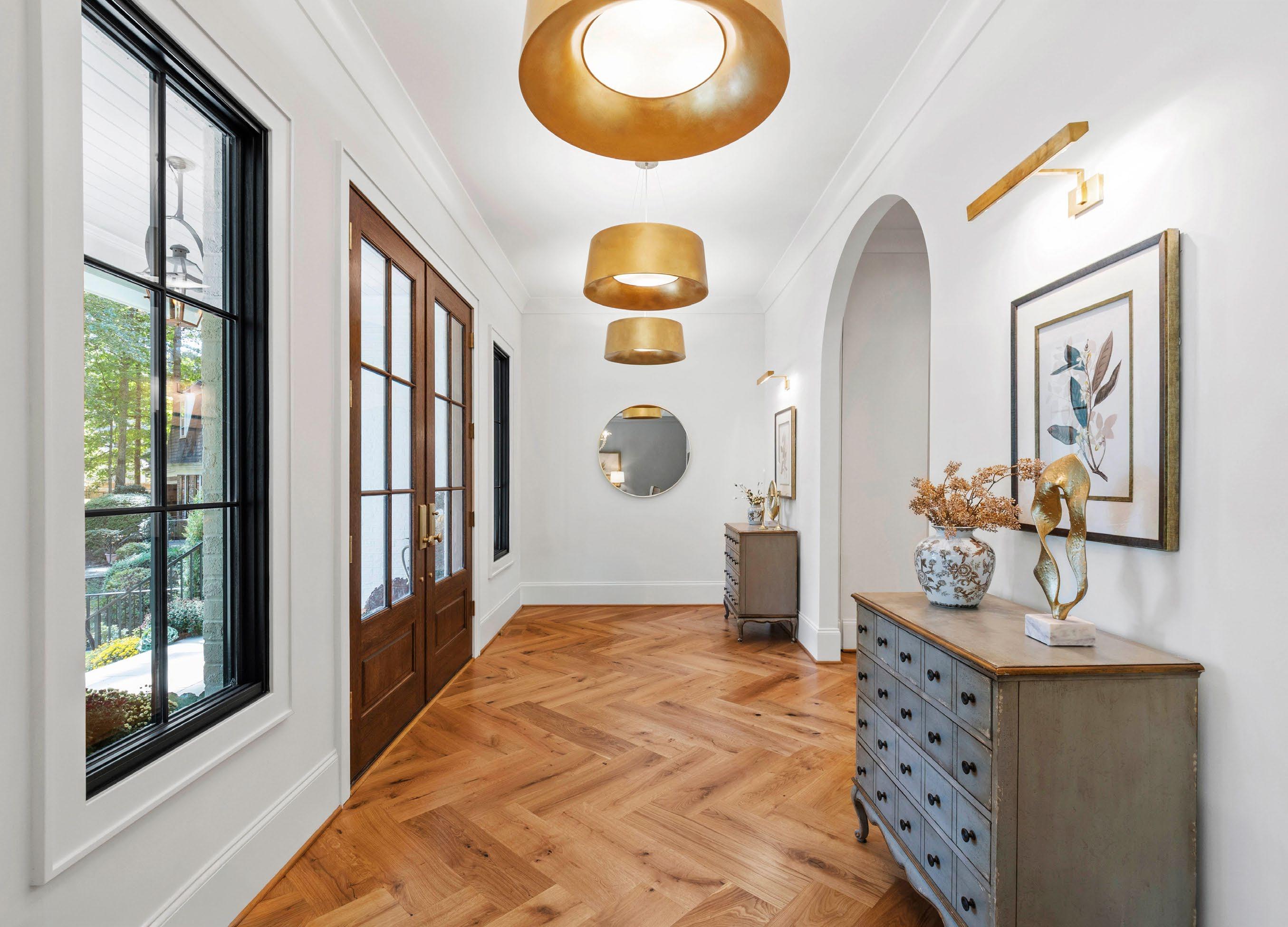
The Poppy is a 2025 Parade of Homes silver award winner that captures the essence of refined living. From its stately cul-de-sac setting to its pool-ready backyard and finished basement, every element has been designed with intention and sophistication.
Inside, architectural rhythm defines the experience—arched openings, layered textures, and a flow that feels both elegant and effortless. Natural light moves through wide-plank floors, sculpted details, and crafted mill work, creating a sense of warmth that complements the home’s grandeur.
The kitchen and scullery reflect a devotion to both form and function, where professional-grade appliances meet thoughtful artistry in every cabinet line and finish. Entertaining spaces—indoors and out—extend gracefully, from the stone fireplace and glass wine display to the screened porch and open-air deck beyond.
Blending timeless craftsmanship with modern sensibility, The Poppy stands as a study in balance—where every surface, proportion, and detail contributes to a home that is as welcoming as it is impeccably designed.
Laundry Room
Basement Drop Zone
Basement Wet Bar
Basement Lounge
Basement Bathroom
Second Floor Bathroom I
Second Floor Bathroom II
Second Floor Bathroom III
Second Floor Game Room
Screened Porch
About McMillan Design, Architect
About The Real Estate Studio
The Poppy
Timeless Tradition & Modern Soul
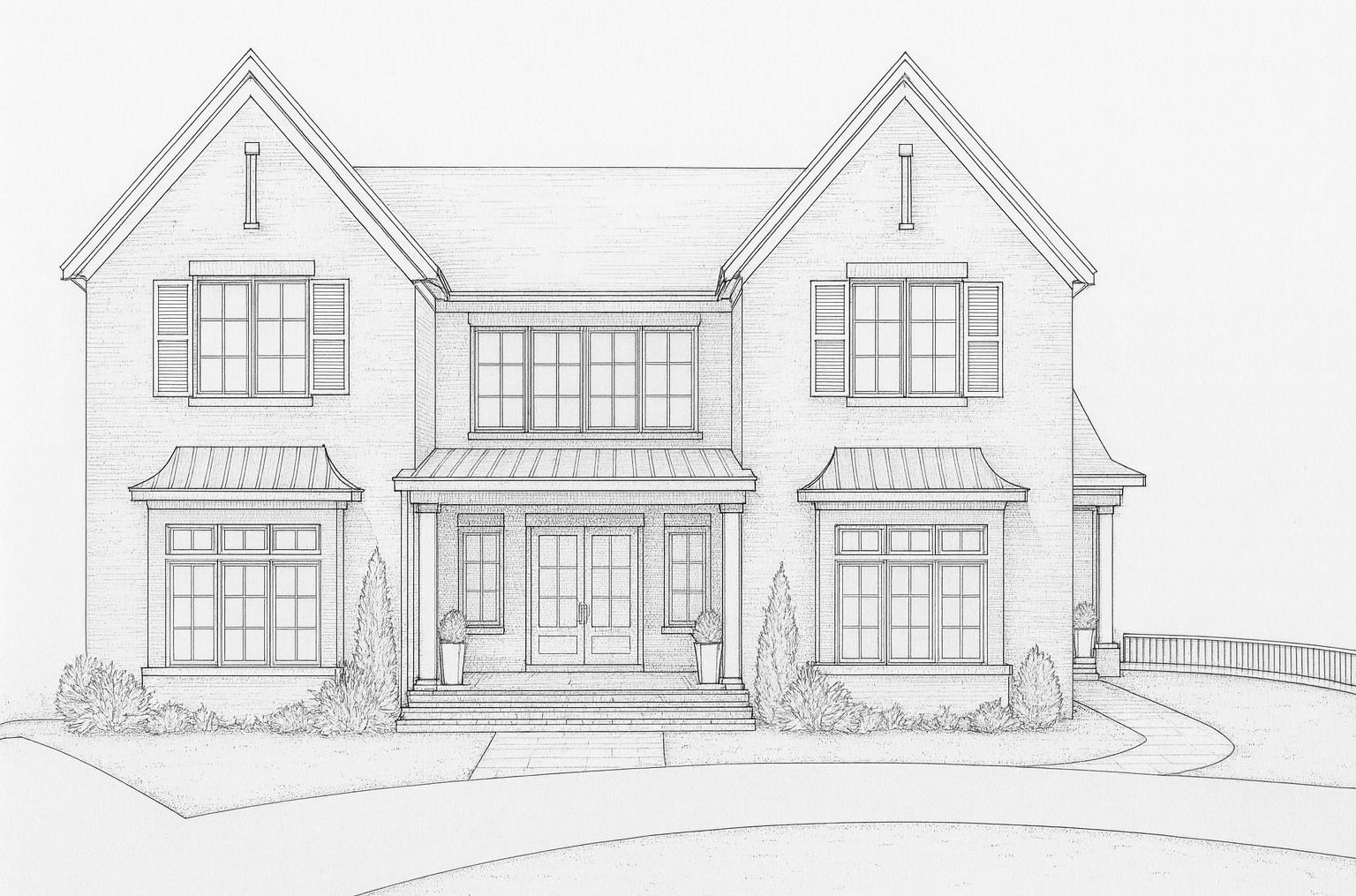
Nestled in the heart of North Ridge Country Club, The Poppy blends tradition with modern refinement. From its stately cul-de-sac setting to its thoughtfully designed interiors, this basement home offers a spacious, elegant take on daily living.
Arched openings echo classic architecture, while gold finishes, herringbone floors, and warm wood accents bring a sophisticated glow. Every detail—from the flowing layout to the refined finishes-has been crafted for both beauty and function.
Rooted in one of Raleigh’s most prestigious communities, The Poppy is more than a home—it’s a signature address with timeless character and inspired craftsmanship.
Artistic Rendering for Illustrative Purposes Only.*
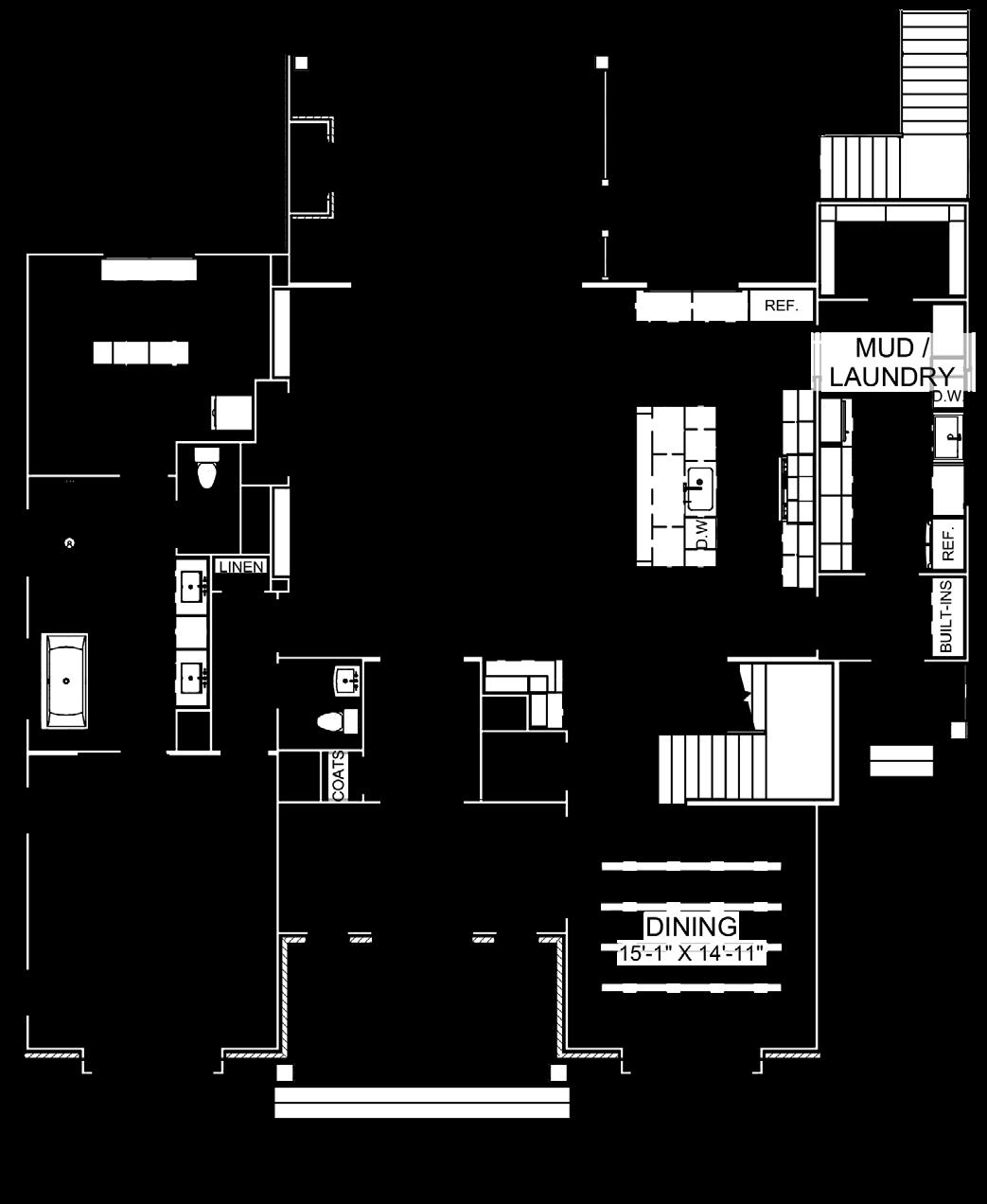
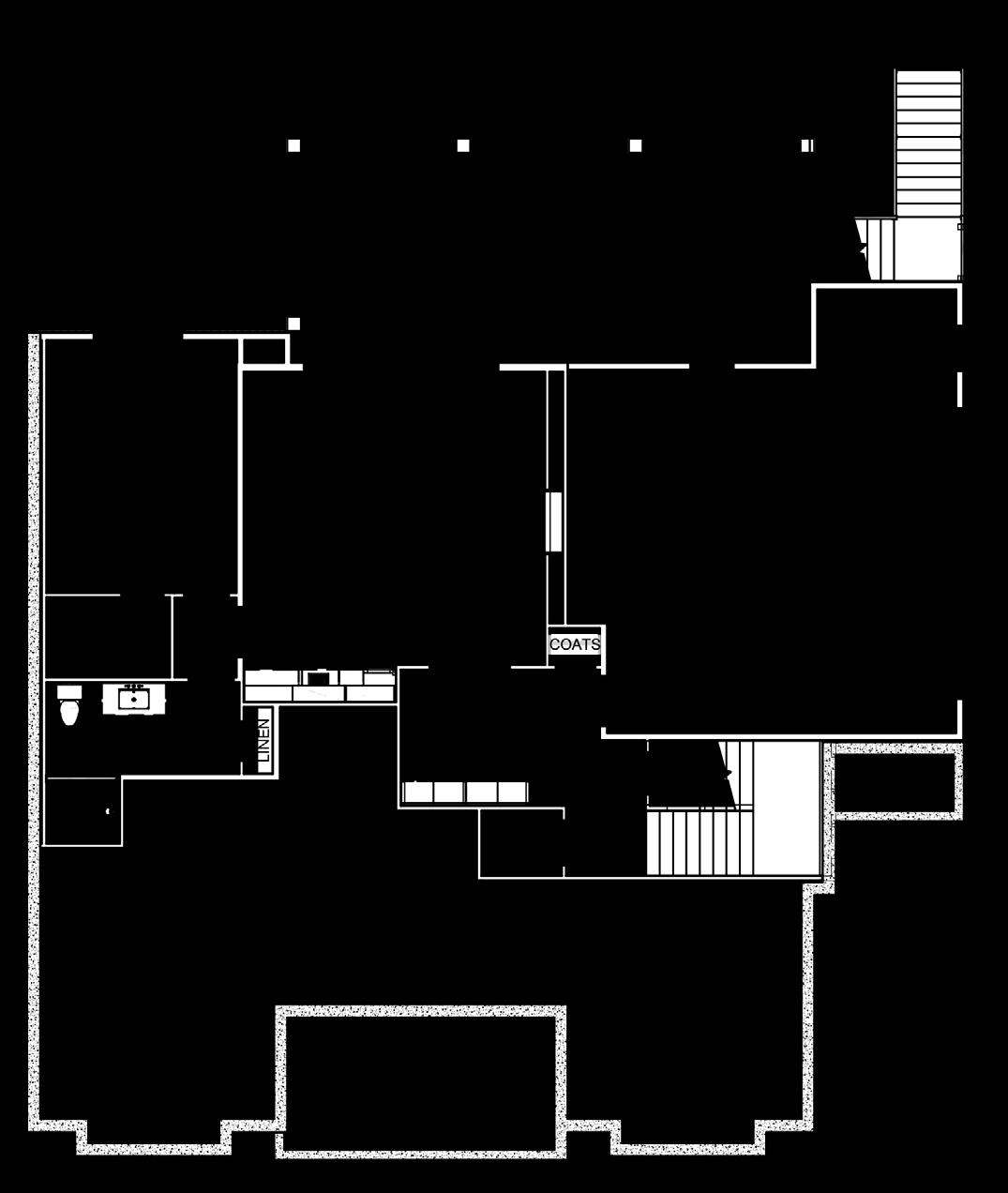

Exterior Paints & Finishes
1. Exterior Siding, Brick, Trim, & Garage Door Color
Sherwin-Williams ® Alabaster (SW 7008)
2. Fascia, Gable Vent, & Shutter Color
Sherwin-Williams ® Dovetail (SW 7018)
3. Porch Flooring
Pennsylvania Bluestone - Patterned Flagstone
4. Porch Ceiling Color (Not Pictured)
Sherwin-Williams ® Copen Blue (SW 0068)
5. Front Door
DSA Doors ® Wakefield 6-Lite Mahogany Door in Minwax®
Special Walnut
6. Shingles
CertainTeed ® Landmark Architectural Shingles in Cobblestone Gray
7. Accent Roofing Material
Western Lock® Standing Seam Metal Panels in Dark Bronze
8. Porch Light
The CopperSmith ® Georgetown Copper Light
9. Garage Sconces (Not Pictured)
Z-Lite ® Asher 5" Tall LED Outdoor Wall Sconce
10. Gutters
Baker Home Exteriors ® 5" Seamless Gutters & Downspouts in Dark Bronze
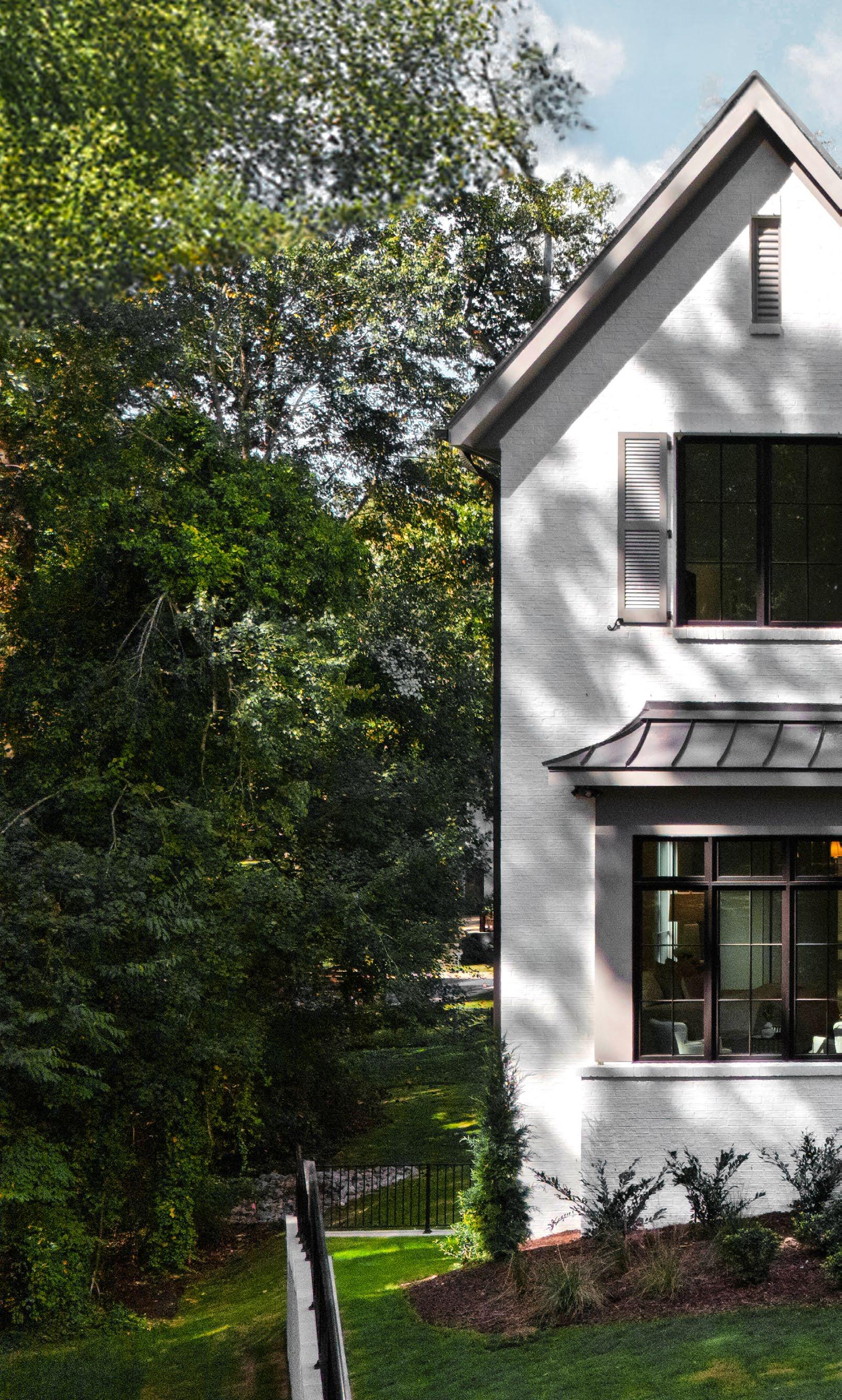
11. Rain Chains ® Rain Chains ® Star Flower Cup
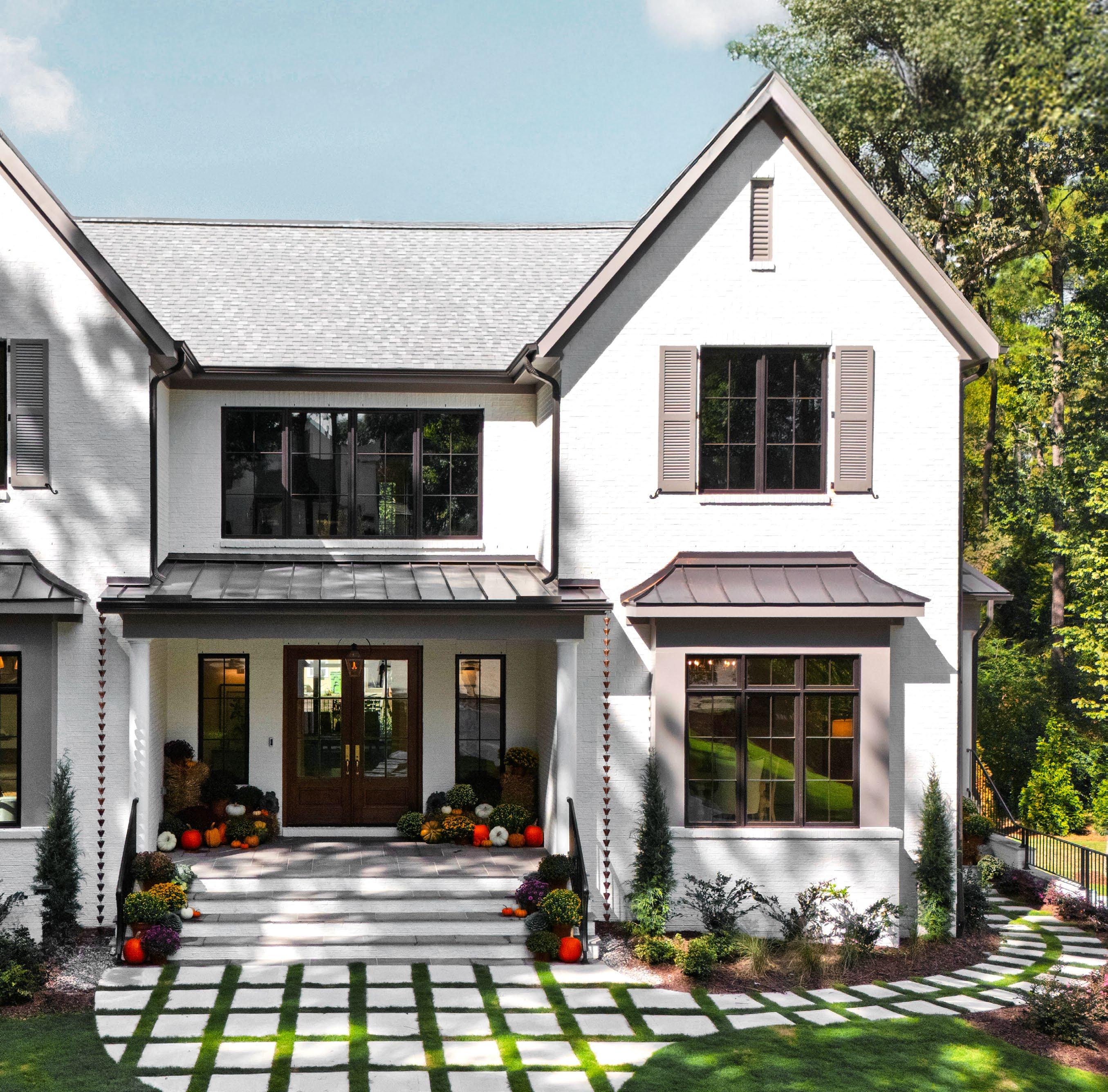
The exterior palette of The Poppy balances warmth, softness, and architectural depth. A timeless mix of creamy hues, rich wood, and muted grays creates an inviting facade that feels both classic and current. Thoughtful finishes and refined details celebrate craftsmanship, giving the home an elegance that endures.
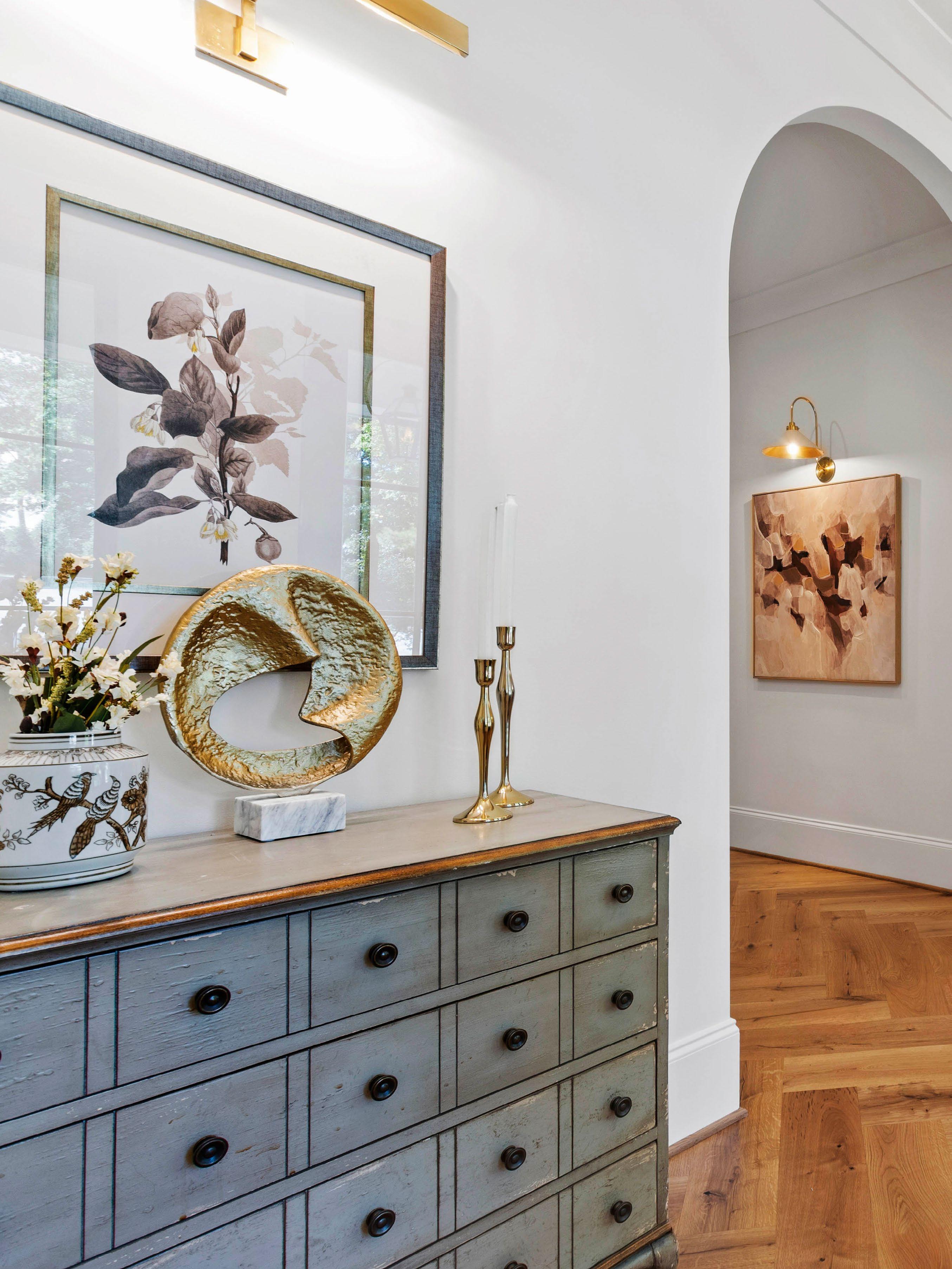
Foyer
1. Ceiling & Trim Color
Sherwin -Williams ® Pure White (SW 7005)
2. Wall Color
Sherwin-Williams ® Alabaster (SW 7008)
3. Flooring
7" White Oak in Chevron Pattern in Minwax® Natural
4. Entryway Lights
Visual Comfort ® Halo Hanging Shade in Gild
5. Picture Lights
Visual Comfort ® McClain Picture Light in Hand-Rubbed Antique Brass
6. Sconces
Hudson Valley Lighting ® Clivedon Wall Sconce in Aged Brass with Off-White Shade

Dining Room
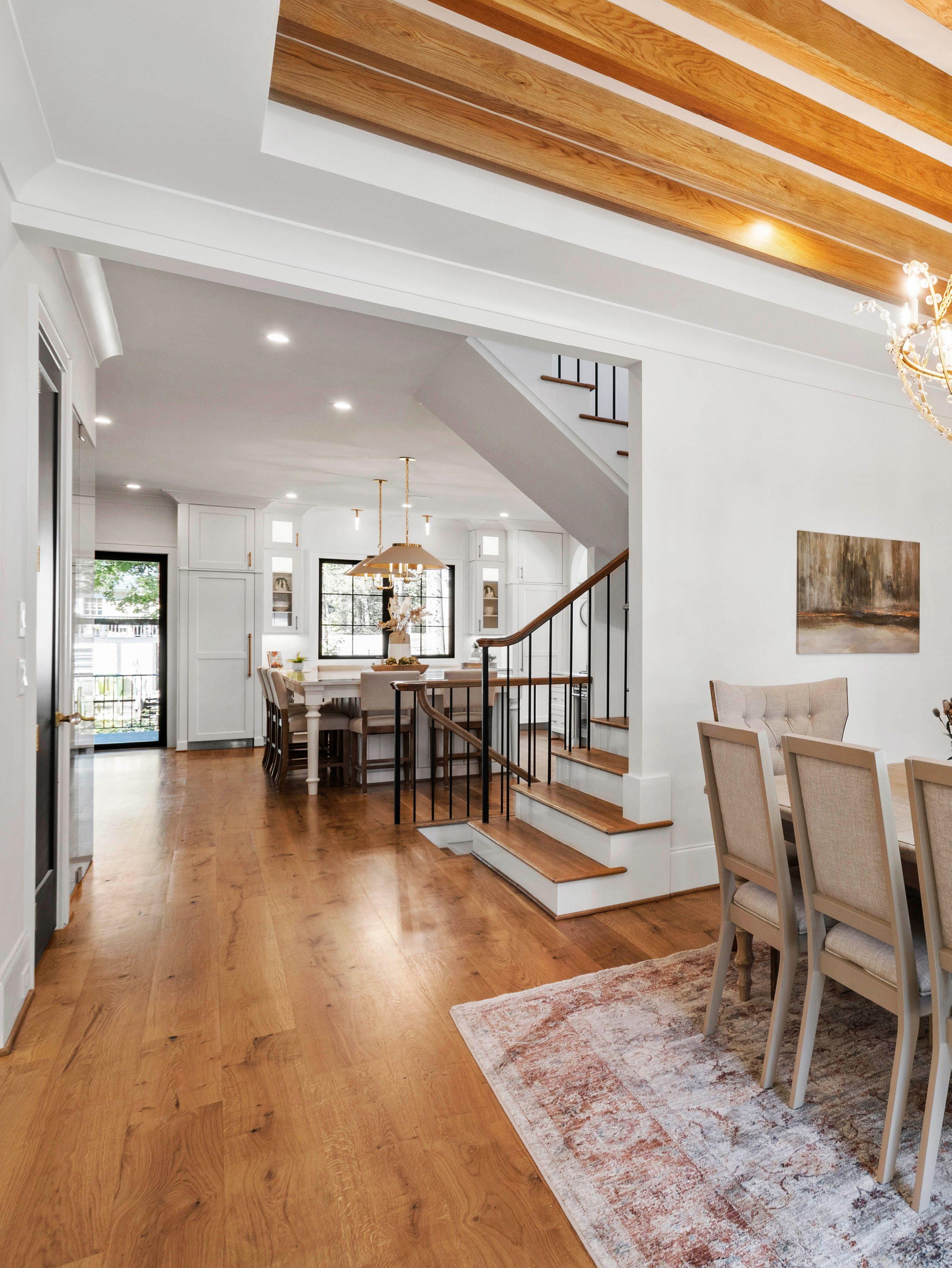
® Rare Gray (SW 6199)
1. Ceiling & Trim Color
Sherwin -Williams ® Pure White (SW 7005)
2. Wall Color
Sherwin-Williams ® Alabaster (SW 7008)
3. Accent Color
Sherwin-Williams
4. Flooring 7" White Oak in Minwax® Natural
5. Wooden Beams Minwax® Natural
6. Chandelier
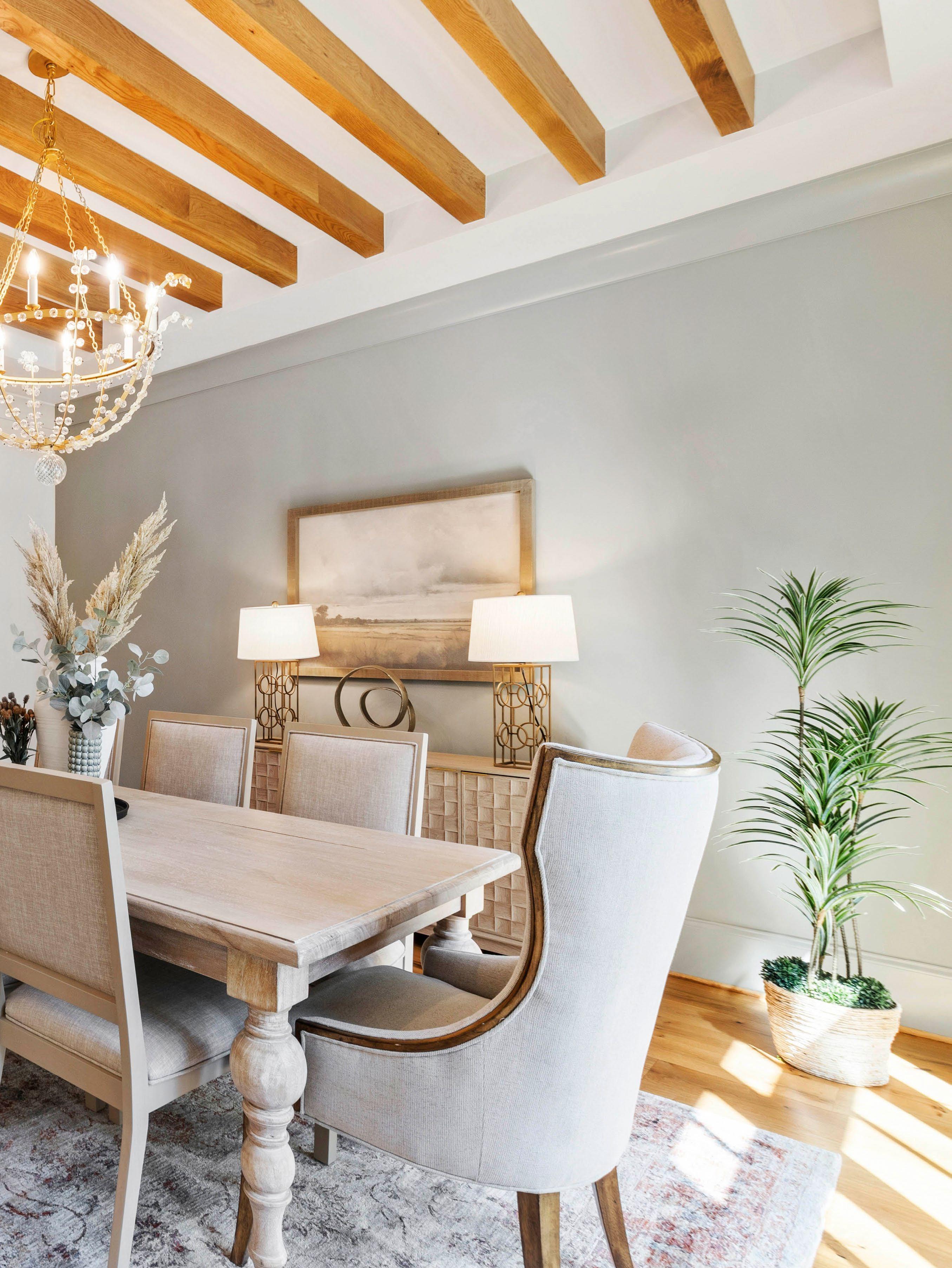
Family Room
1. Ceiling & Trim Color
Sherwin-Williams ® Pure White (SW 7005)
2.

Sherwin-Williams ® Alabaster (SW 7008)
3. Flooring
Eldorado Stone ® Grand Banks Limestone with Light Gray Mortar
Wall Color
7" White Oak in Minwax® Natural
4. Built-Ins & Mantel Minwax® Natural
5. Fireplace Surround
6. Ceiling Fan
Matthews Fan Company ® Ariella 64" Fan in Brushed Brass & Light Maple
7. Sconces
Hudson Valley Lighting ® Highgrove Sconce in Aged Brass
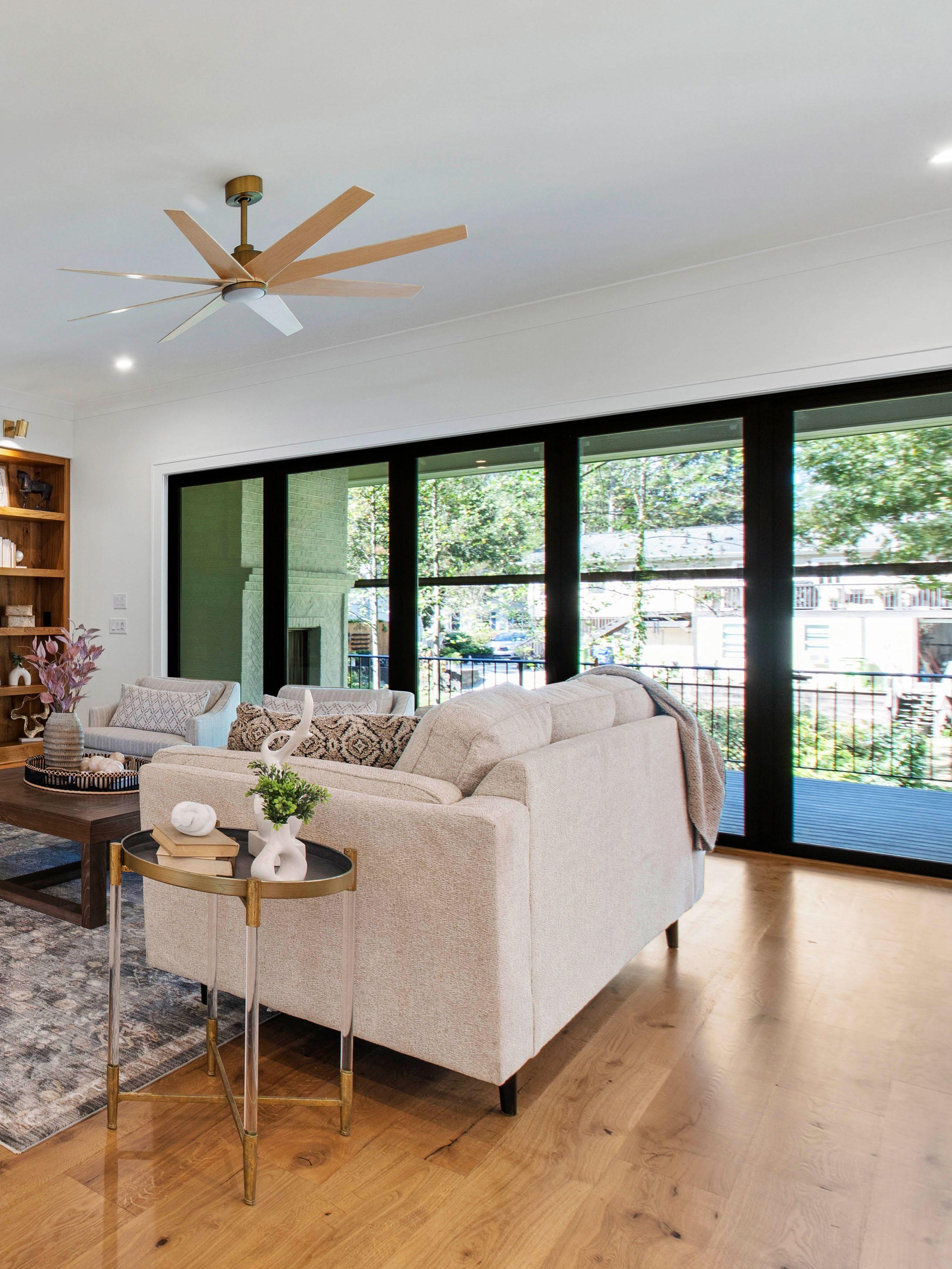
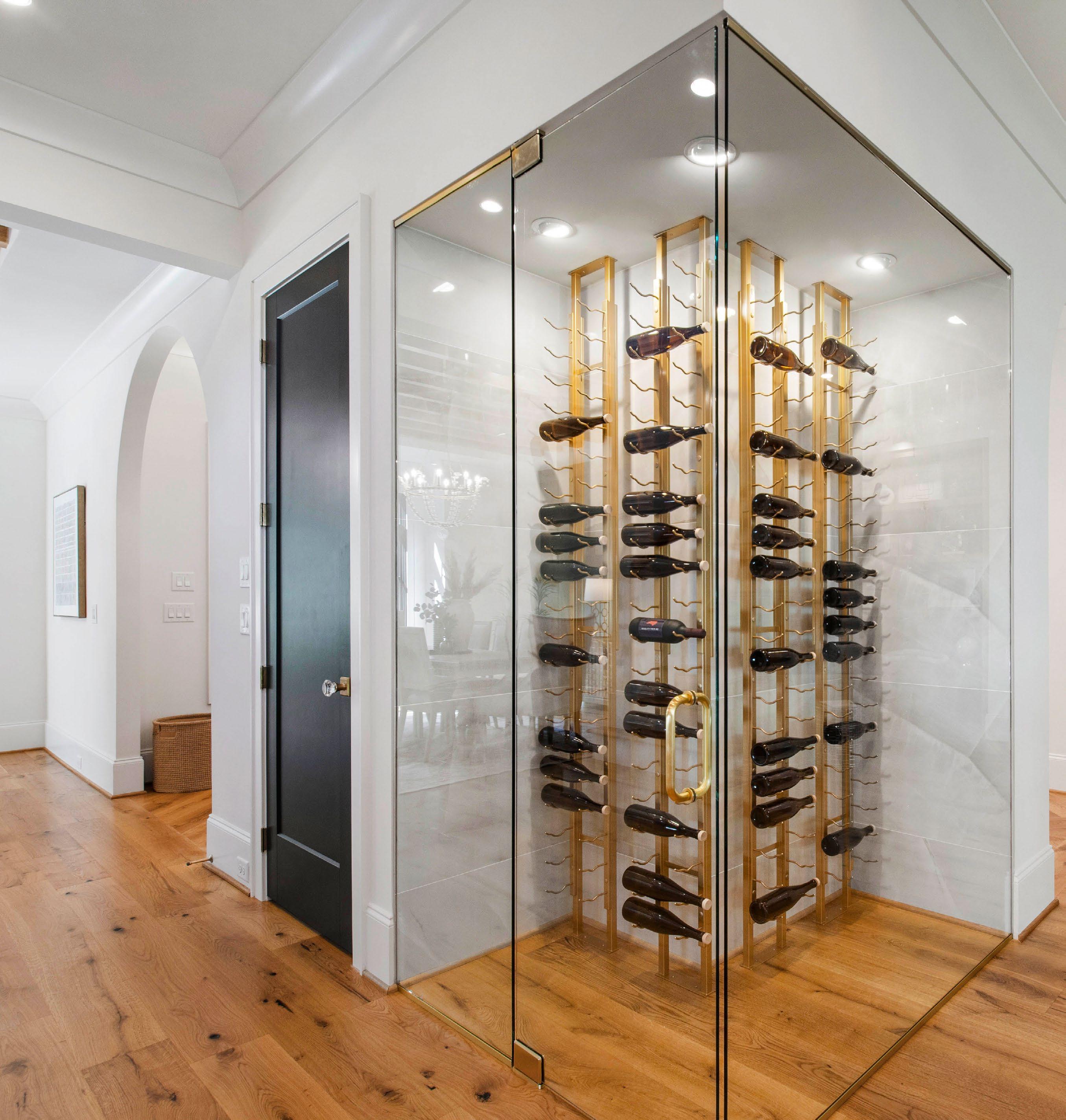
Wine Display
1. Ceiling Color
Sherwin-Williams ® Pure White (SW 7005)
2. Flooring
7" White Oak in Minwax® Natural
3. Wall Tile
Onyx White 24" x 48" Polished Porcelain with Bright White Grout in a Horizontal Straight Lay
4. Enclosure
Seamless Glass with Brushed Gold Channels & Handle
A statement of both form and function, the glass-enclosed wine display anchors the transition between the kitchen, dining room, and foyer. Four brushed gold racks hold up to 8 4 bottles of wine, turning storage into sculpture as light dances across the polished onyx tile.
The result is a striking architectural moment that celebrates craftsmanship, connection, and the art of everyday living.
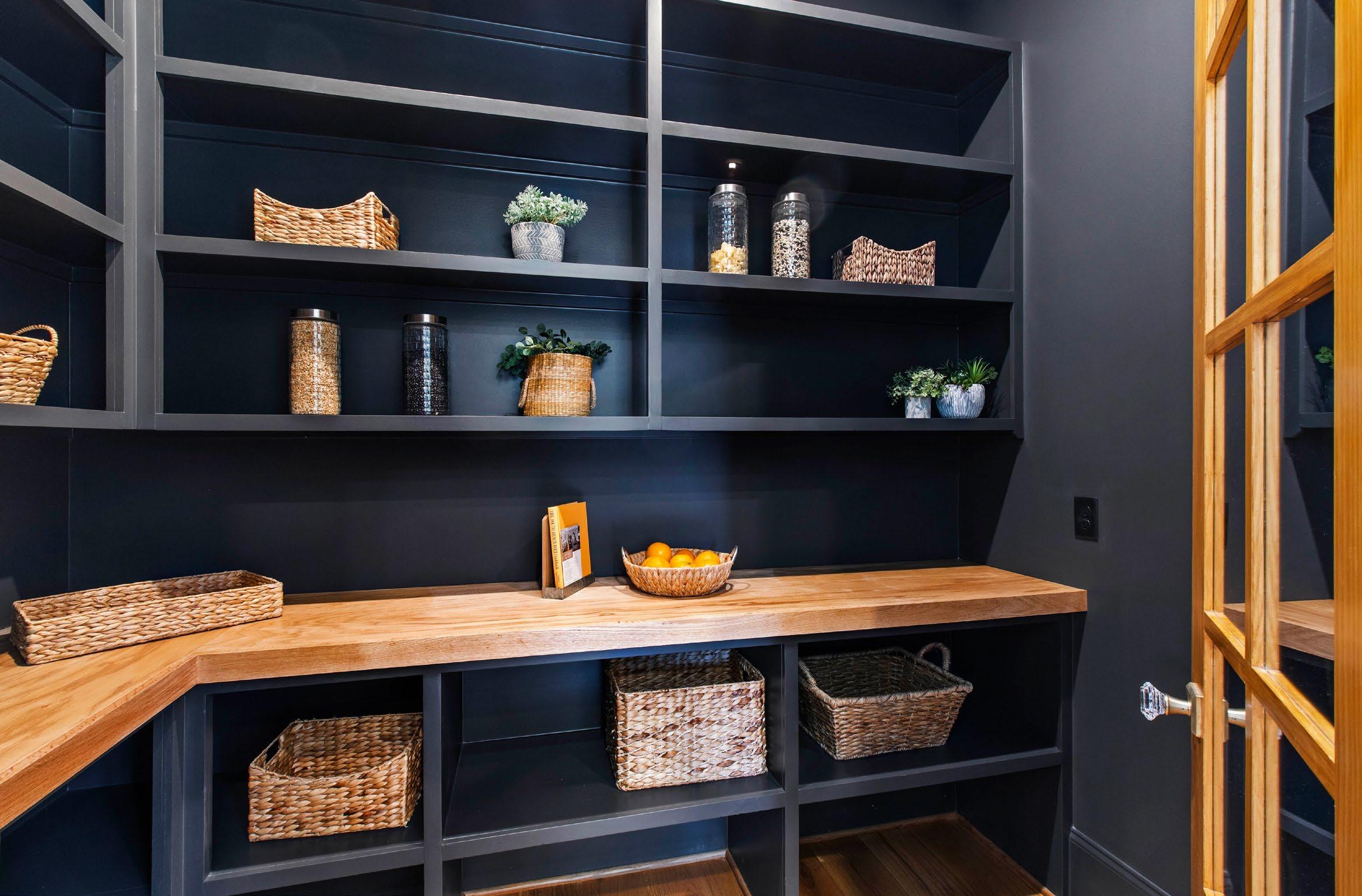
More than a place for storage, the pantry is a beautifully designed extension of the kitchen’s functionality.
Wrapped in Sherwin-Williams ® Iron Ore and accented with natural wood shelving, it balances drama with warmth—turning a practical space into an intentional design statement. Every detail, from the mirrored double doors to the crystal hardware, elevates everyday organization into quiet luxury.
Pantry
Baldwin
1. Ceiling, Trim, & Wall Color
Sherwin-Williams ® Iron Ore (SW 7069)
2. Flooring
7" White Oak in Minwax® Natural
3. Shelving Stain
Minwax® Natural
4. Shelving Color
Sherwin-Williams ® Iron Ore (SW 7069)
5. Pantry Door
10-Lite Mirrored Double Door in Minwax® Natural
6. Door Hardware
® Contemporary Crystal Knob with Square Rose
The Heart of the Home, Perfected
A Kitchen That Marries Style, Function, and Everyday Elegance
Bathed in soft Sherwin-Williams ® Alabaster with crisp white trim, this kitchen is the perfect blend of elegance and livability. A 10-foot island with hidden storage and seating on three sides anchors the space beneath striking designer pendants, while Calacatta Quartz countertops, a flared cabinet hood, and curated display shelves add refined sophistication.
Equipped for both everyday cooking and entertaining, the Thermador ® appliance suite—including a 48-inch double oven gas range, paneled dishwasher, and built-in refrigerator and freezer—pairs seamlessly with a farmhouse-style Kingston Brass ® sink and Studio McGee ® wall-mount pot filler. Thoughtful touches like built-in spice pullouts, hidden trash, and a scullery kitchen with extra appliances keep the space organized and practical.
Flowing effortlessly to the family room and outdoor living areas, the kitchen is both a functional hub and a centerpiece for gatherings. Fluted tile backsplash, floating shelves, and designer lighting bring texture and warmth to the scullery kitchen, while the walk-in pantry offers custom storage. It’s a space that balances luxury and everyday life, perfectly capturing the essence of this Parade of Homes silver winner.

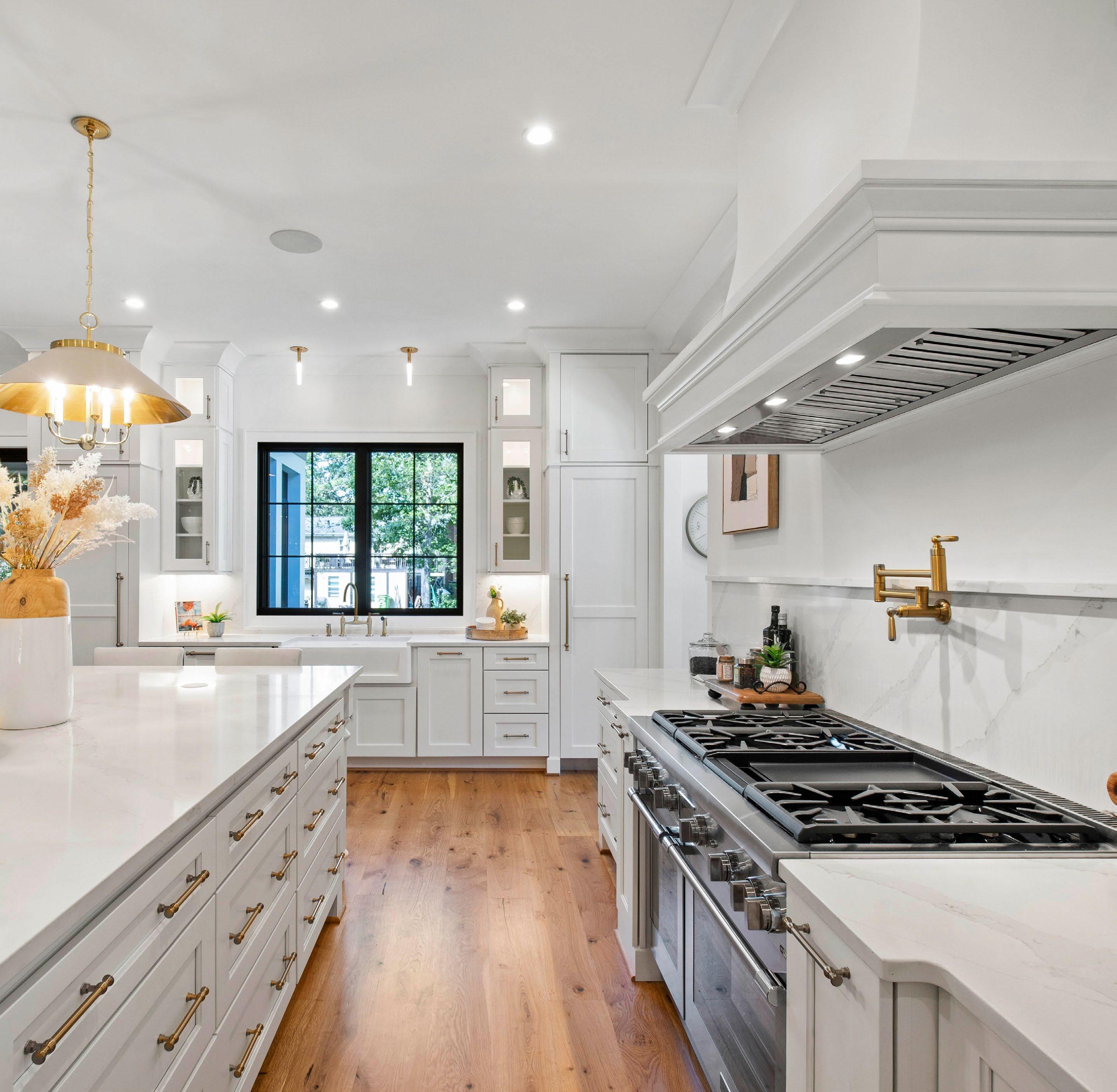
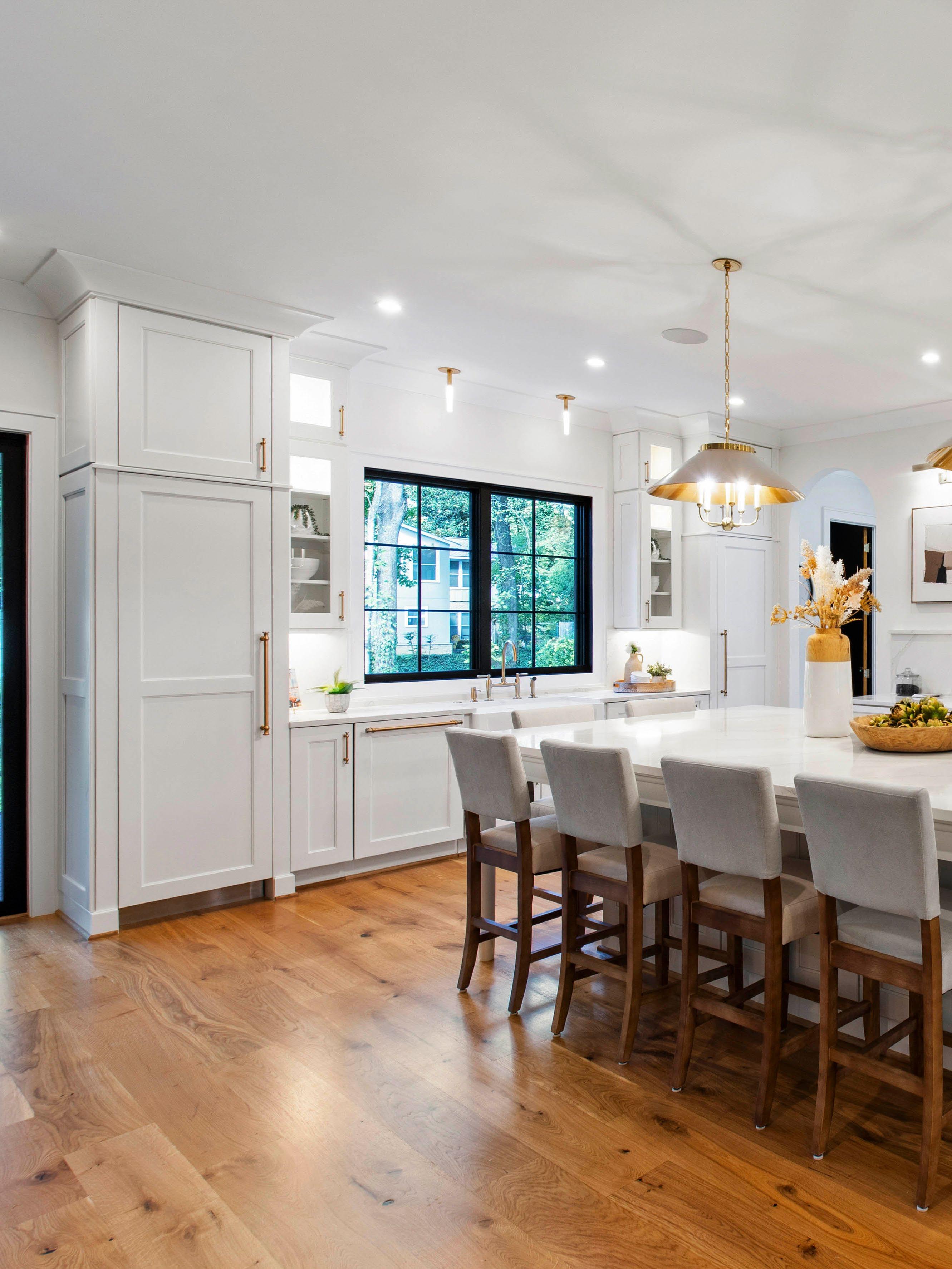

Kitchen
1. Ceiling & Trim Color
Sherwin-Williams ® Pure White (SW 7005)
2. Wall Color
Sherwin-Williams ® Alabaster (SW 7008)
3. Flooring
7" White Oak in Minwax® Natural
4. Cabinetry
Wellborn Cabinet ® Bishop Style Door in Glacier
5. Cabinet Hardware
Top Knobs ® Ormonde Bar Cabinet Pull & Appliance Pull in Honey Bronze
6. Countertops & Backsplash
Daltile ® ONE Quartz Surface ® in Patriotic Calacatta
7. Sink
Kingston Brass ® Arcticstone 36" Single Bowl White Stone Farmhouse Sink
8. Faucet
Kohler ® Edalyn™ by Studio McGee ® in Vibrant Brushed Moderne Brass
9. Pot Filler
Kohler ® Edalyn™ by Studio McGee ® Wall - Mount Pot Filler in Brushed Moderne Brass
10. Kitchen Island Lighting
Hudson Valley Lighting ® Clivedon Chandelier in Aged Brass & Off White
11. Picture Lighting
Visual Comfort ® McClain Picture Light in Hand-Rubbed Antique
12. Pendant Lighting
Visual Comfort ® Rousseau Monopoint
Flush Mount in Antique Burnished Brass
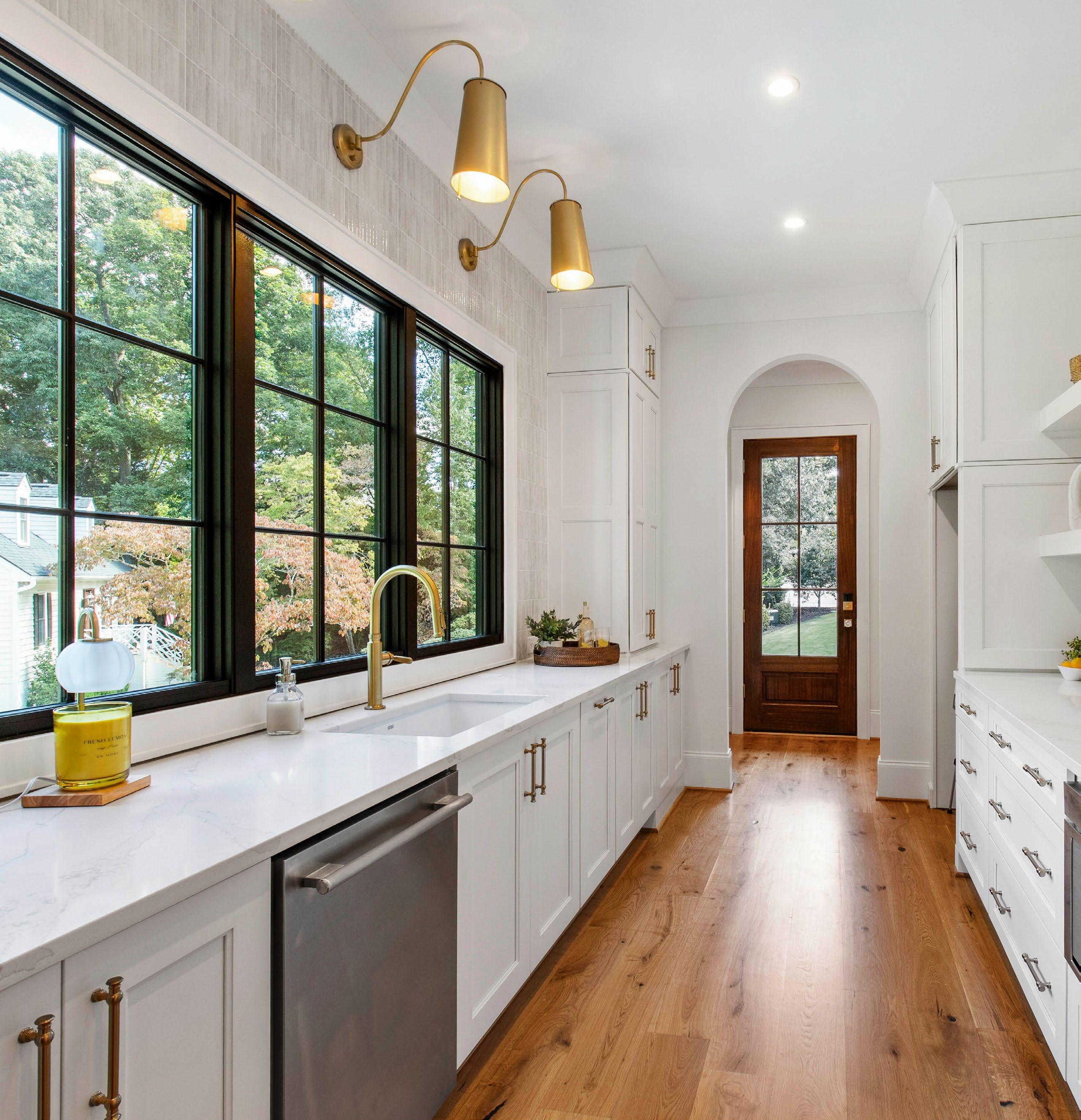

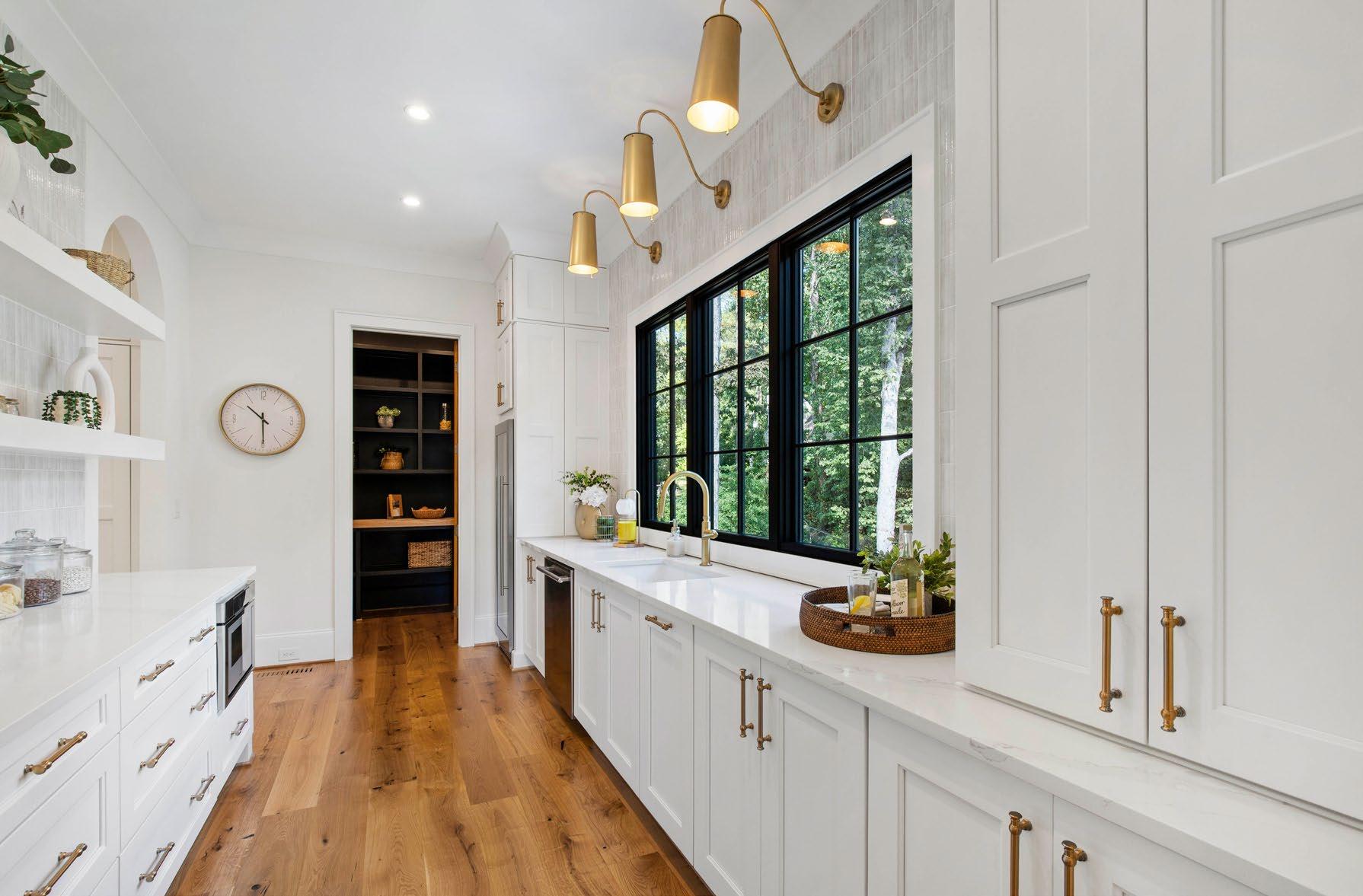
Scullery Kitchen
1. Ceiling & Trim Color
Sherwin-Williams ® Pure White (SW 7005)
2. Wall Color
Sherwin-Williams ® Alabaster (SW 7008)
3. Flooring
7" White Oak in Minwax® Natural
4. Cabinetry
Wellborn Cabinet ® Bishop Style Door in Glacier
5. Cabinet Hardware
Top Knobs ® Ormonde Bar Cabinet Pull & Appliance Pull in Honey Bronze
6. Countertops
Daltile ® ONE Quartz Surface ® in Patriotic Calacatta
7. Backsplash
Curve Fluted White 6" x 12" 3D Glossy Ceramic Tile
Horizontal
Straight Stacked with Bright White Grout
8. Faucet
Kohler ® Edalyn™ by Studio McGee ® in Vibrant Brushed Moderne Brass
9. Sink
Ruvati ® 30" x 18" Granite Composite Undermount
Single Bowl Kitchen Sink in Arctic White
10. Sconces
Regina Andrew ® Hattie 20" Tall Wall Sconce in Natural Brass
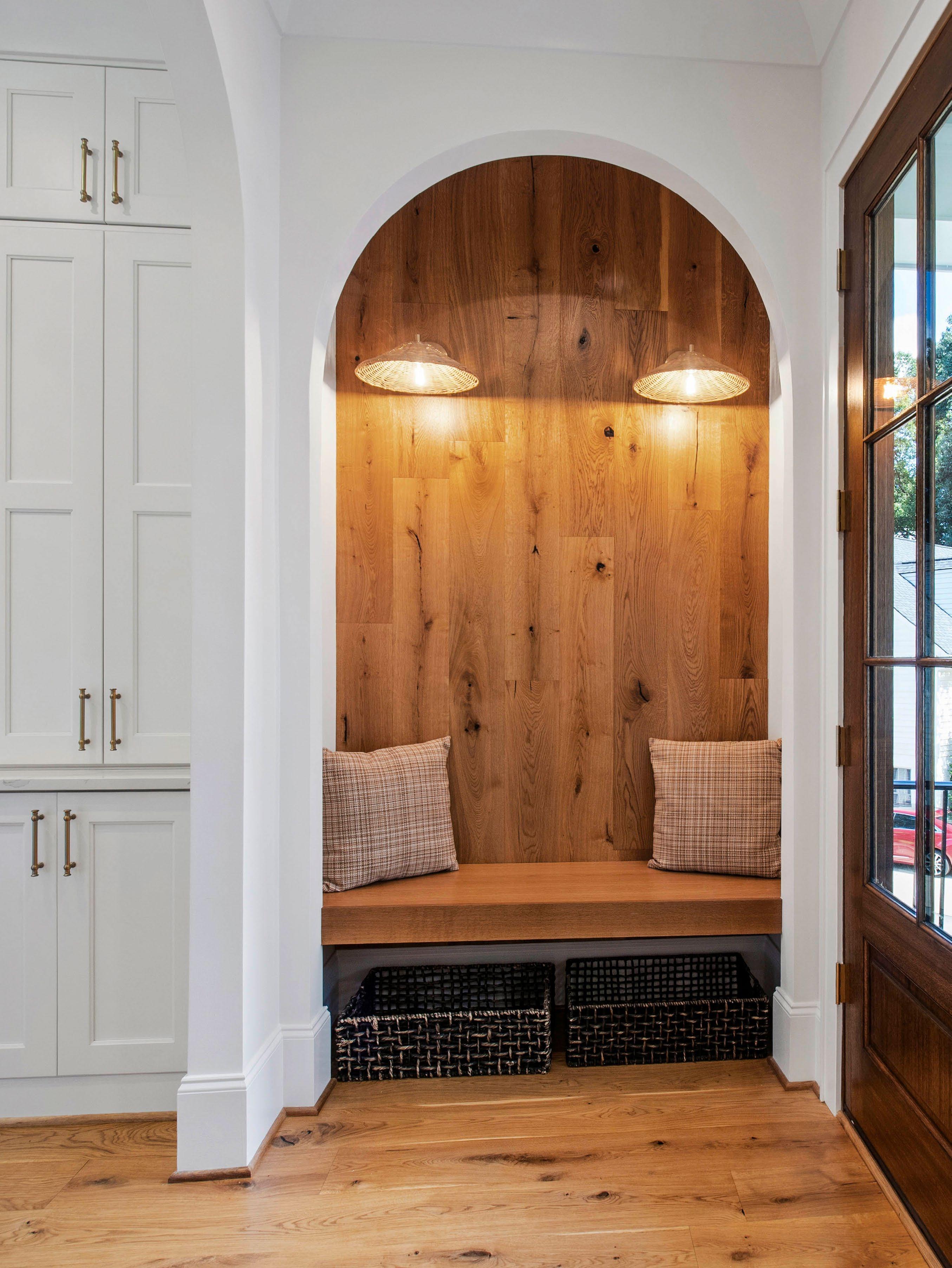

Timeless Craft Meets Modern Hospitality
Warm Wood, Arched Openings, and Brass Accents Set the Tone
The six-lite mahogany friends door, finished in Minwax® Natural, immediately draws the eye, offering a sense of welcome and refinement. Beneath an elegant arched opening, a matching wooden bench invites pause, while two bohemian-style brass sconces cast a soft glow that highlights the natural wood tones and handcrafted detail.
This entryway is more than an architectural feature—it embodies the spirit of connection and hospitality. Guests are encouraged to linger on the bench, fostering conversation, reflection, or simply a moment of calm before entering the home. Every detail, from the warm finish to the curated lighting, speaks to comfort, care, and thoughtful design.
Beyond its emotional resonance, this feature also brings tangible value to the home. It enhances curb appeal, elevates first impressions, and subtly signals the quality and attention to detail found throughout the residence. It’s a space that balances beauty, function, and feeling, creating an entrance that is as meaningful as it is memorable.
Friends Entryway Bench
1. Ceiling & Trim Color
Sherwin-Williams ® Pure White (SW 7005)
2. Wall Color
Sherwin-Williams ® Alabaster (SW 7008)
3. Flooring
7" White Oak in Minwax® Natura
4. Bench Wall & Seating
7" White Oak in Minwax® Natural
5. Sconces
Trade Winds Lighting ® Bohemian Wall Sconce in Natural Brass
6. Friends Door
DSA Doors ® Wakefield 6-Lite Mahogany Door in Minwax®
Special Walnut
7. Door Hardware
Baldwin ® Contemporary Crystal Knob with Square Rose
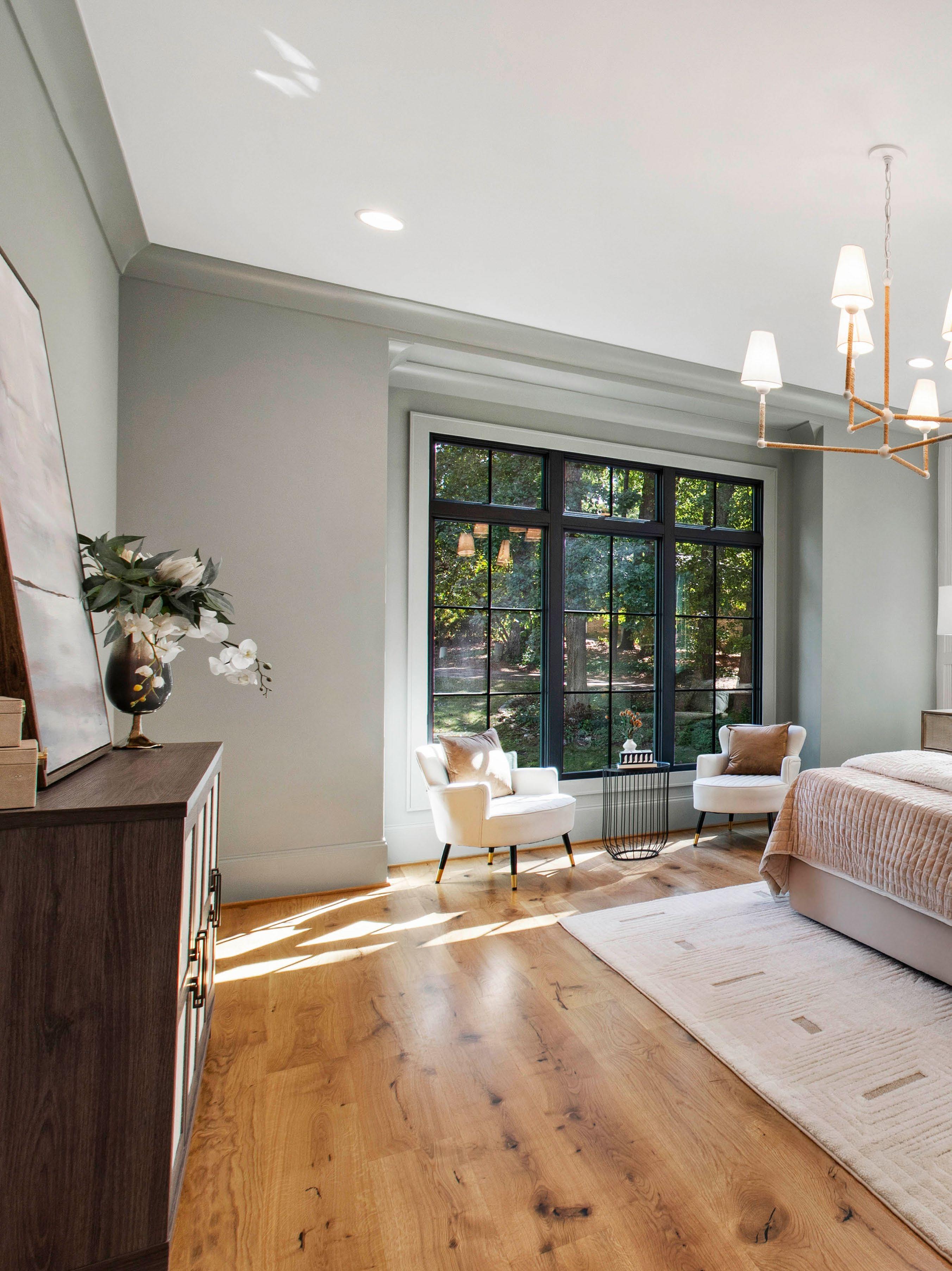
Primary Bedroom
1. Ceiling Color
Sherwin-Williams ® Pure White (SW 7005)
2. Wall & Trim Color
Sherwin-Williams ® Rare Gray (SW 6199)
3. Accent Wall Treatment
Half-Round Detail in Sherwin-Williams ® Pure White (SW 7005)
4. Flooring
7" White Oak in Minwax® Natural
5. Chandelier
Hudson Valley Lighting ® Mariana
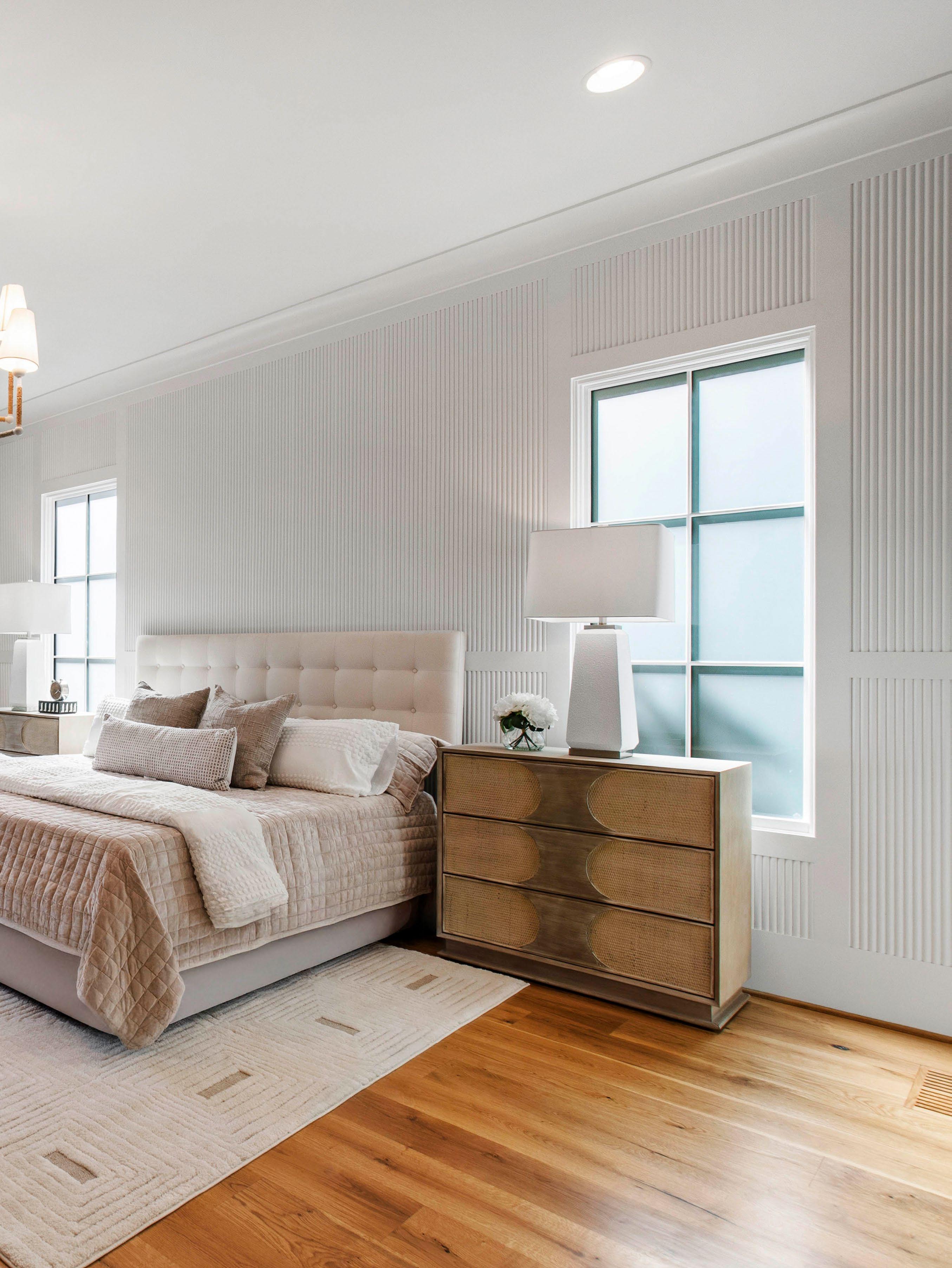
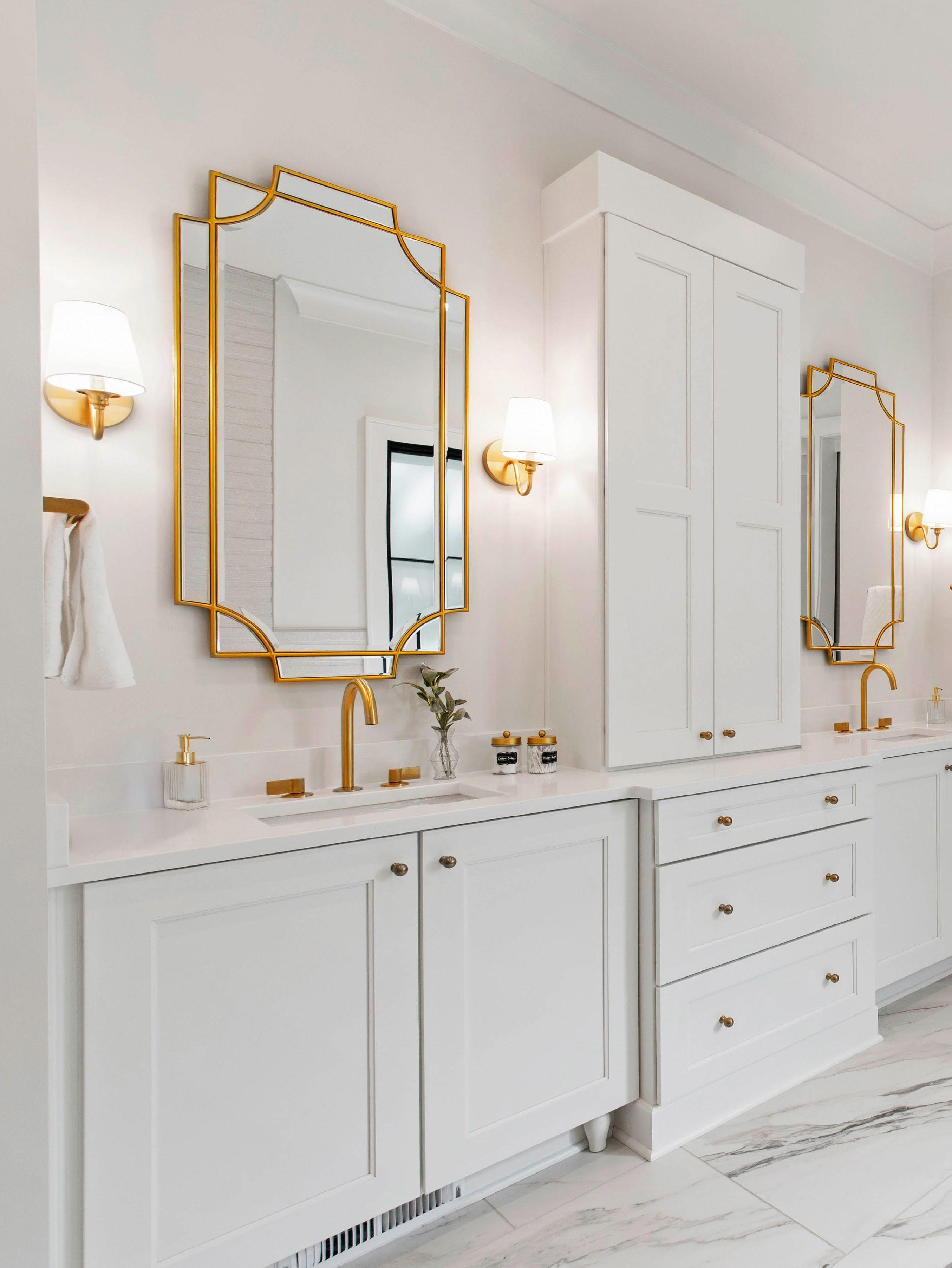
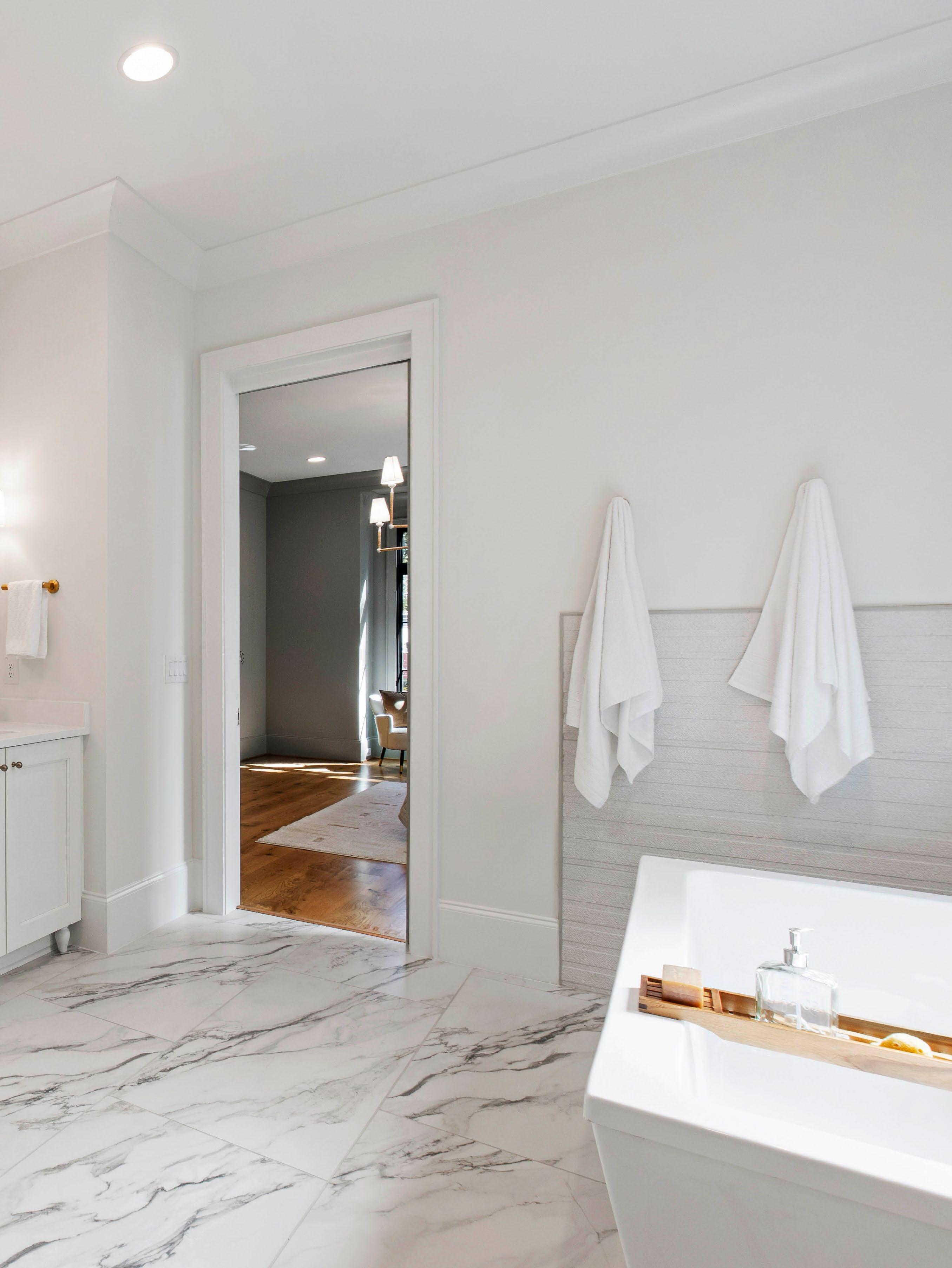
Primary En Suite
1. Ceiling & Trim Color
Sherwin-Williams ® Pure White (SW 7005)
2. Wall Color
Sherwin-Williams ® Alabaster (SW 7008)
3. Flooring
Prati ® 24" x 48" Honed Porcelain Field Tile in Calacatta Borghini Warm with Bright White
Grout in a 1/3" Offset Pattern
4. Cabinetry
Wellborn Cabinet ® Bishop Style Door in Glacier
5. Cabinet Hardware
Top Knobs ® Serene 1" Round Knob in Honey Bronze
6. Countertop
Kore Quartz ® in Pure White
7. Faucets
Components ® by Kohler ® in Brushed Moderne Brass
8. Hand Towel Bar
Components ® by Kohler ® in Brushed Moderne Brass
9. Sconces
Z-Lite ® Gianna Collection in Modern Gold
10. Mirrors
Kate and Laurel ® Minuette Mirror in Gold
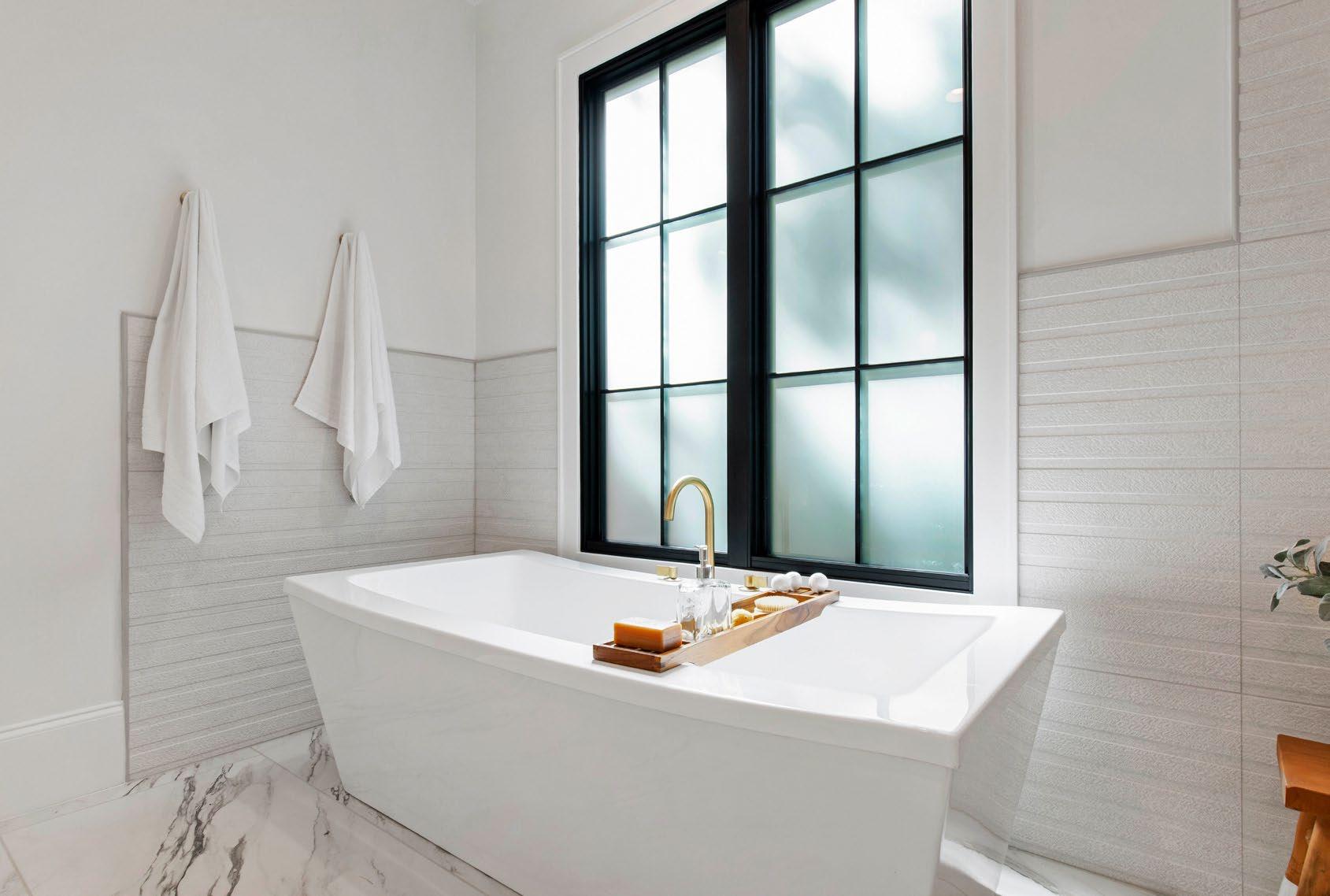
Primary Tub Area
1. Ceiling & Trim Color
Sherwin-Williams ® Pure White (SW 7005)
2. Wall Color
Sherwin-Williams ® Alabaster (SW 7008)
3. Flooring
Prati ® 24" x 48" Honed Porcelain Field Tile in Calacatta Borghini
Warm with Bright White Grout in a 1/3" Offset Pattern
4. Wall Tile
Porcelanosa ® 18" x 47" Capri Lineal Bone Tile with Fossil Grout in a Horizontal Straight Stacked Pattern
5. Tub Filler
Components ® by Kohler ® Deck Mount Spout in Brushed Moderne Brass
6. Robe Hooks
Components ® by Kohler ® Robe Hook in Brushed Moderne Brass
7. Towel Arm (Not Pictured)
Components ® by Kohler ® Double Towel Arm in Brushed Moderne Brass

Primary En Suite
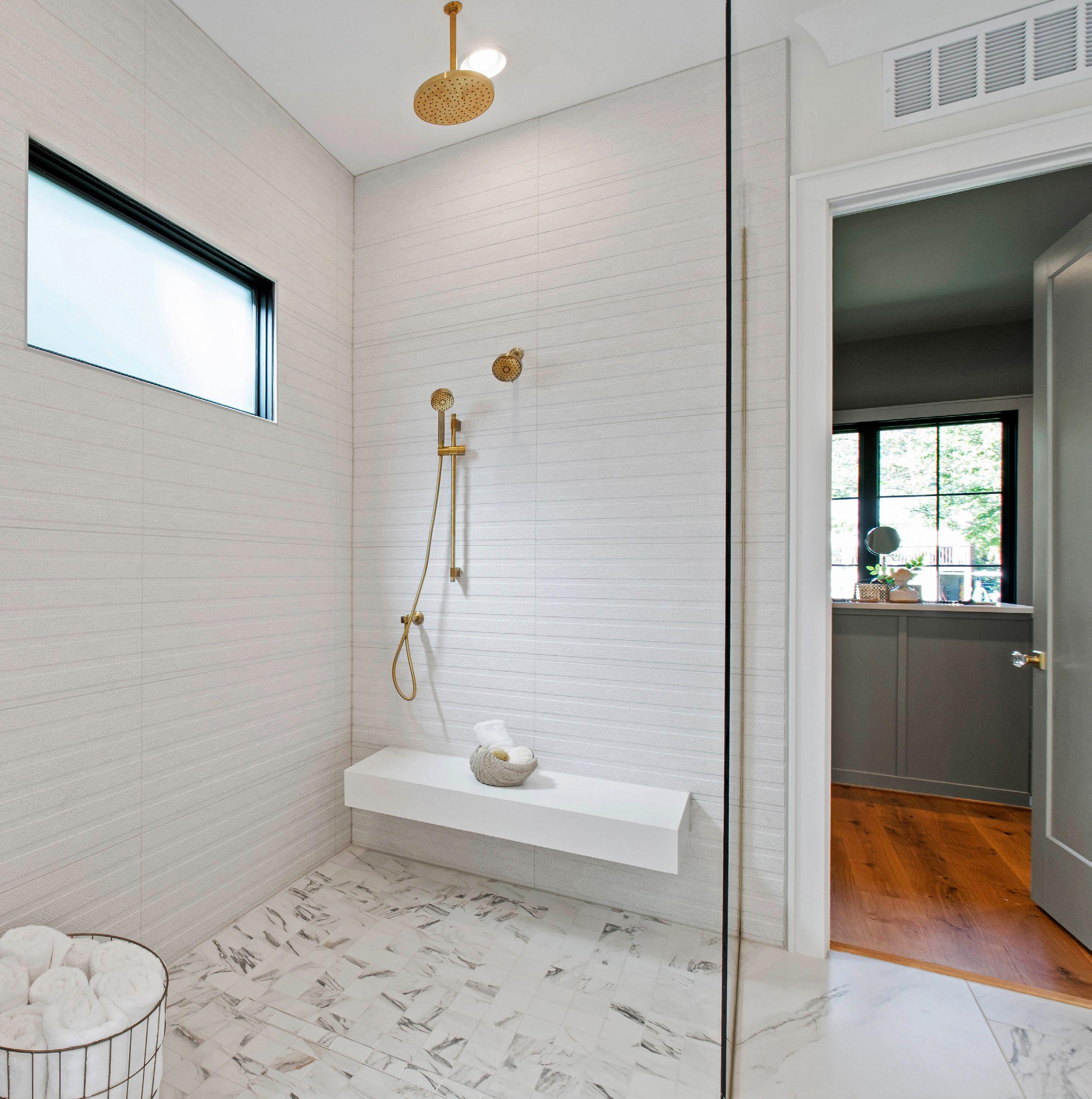
1. Ceiling & Trim Color
Sherwin-Williams ® Pure White (SW 7005)
2. Flooring
Prati ® 24" x 48" Honed Porcelain Field Tile in Calacatta Borghini Warm with Bright White Grout in a 1/3" Offset Pattern
3. Shower Bench
Kore Quartz ® Floating Benchin Pure White
4. Wet Room Flooring
Calacatta Borghini Warm Honed 4" x 4" Square with Bright White Grout
5. Shower Surround
Porcelanosa ® Capri Lineal
Bone 18" x 47" with Fossil Grout in a Horizontal Straight Lay
6. Rain Showerhead
Awaken ® by Kohler ® in Brushed Moderne Brass
7. Showerhead
Awaken ® by Kohler ® in Brushed Moderne Brass
8. Handshower
Awaken ® by Kohler ® in Brushed Moderne Brass
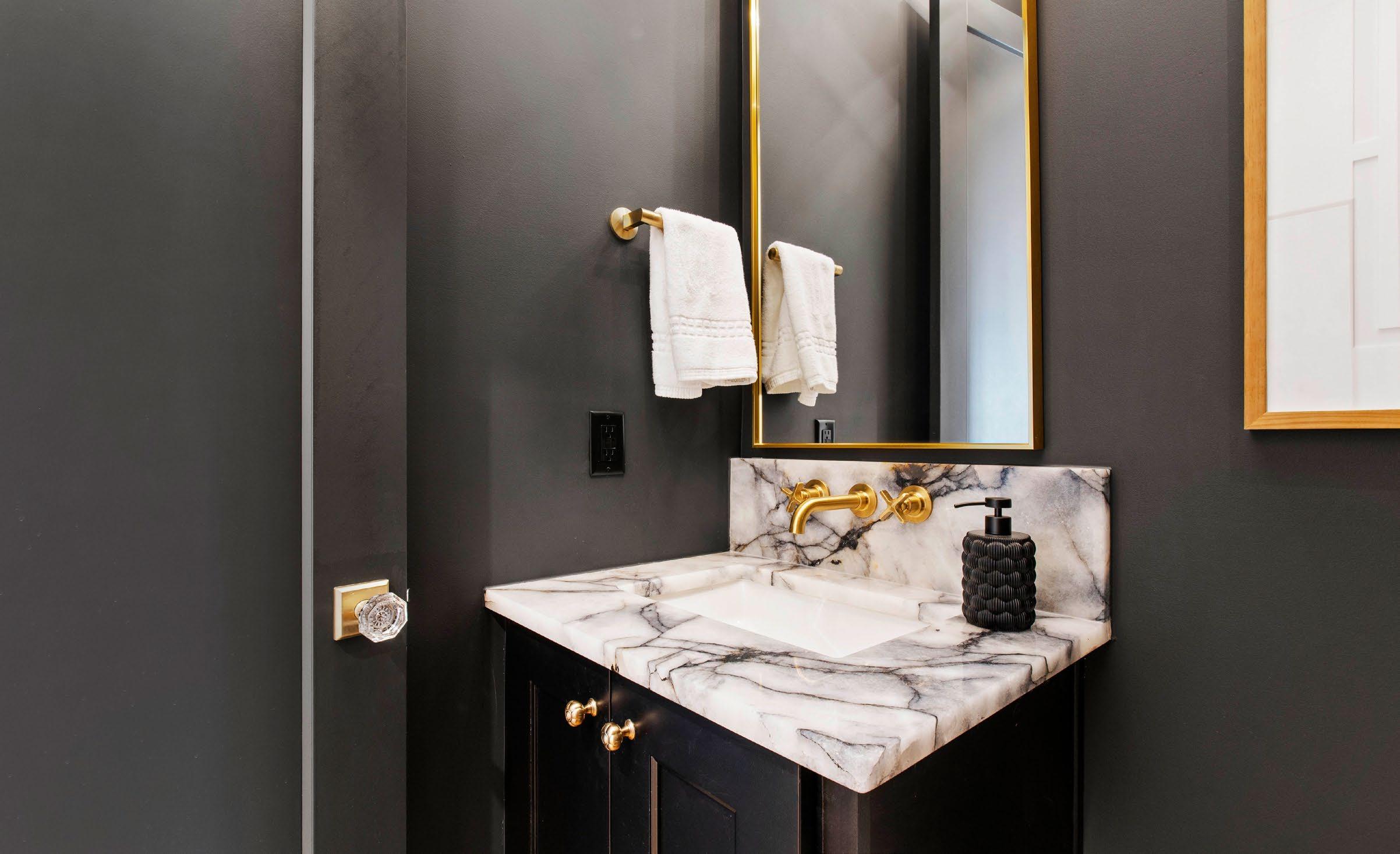
Powder Room
1. Ceiling, Trim, & Wall Color
Sherwin-Williams ® Iron Ore (SW 7069)
2. Cabinetry
Wellborn Cabinet ® Bishop Style Door in Onyx
3. Cabinet Hardware
Top Knobs ® Allington in Honey Bronze
4. Countertop
Black Crystal Quartzite
5. Faucet
Hudson Valley Lighting ® Alyssa by Mitzi
Lattitude Run ® Codrey Engineered Wood Flat Wall Mirror
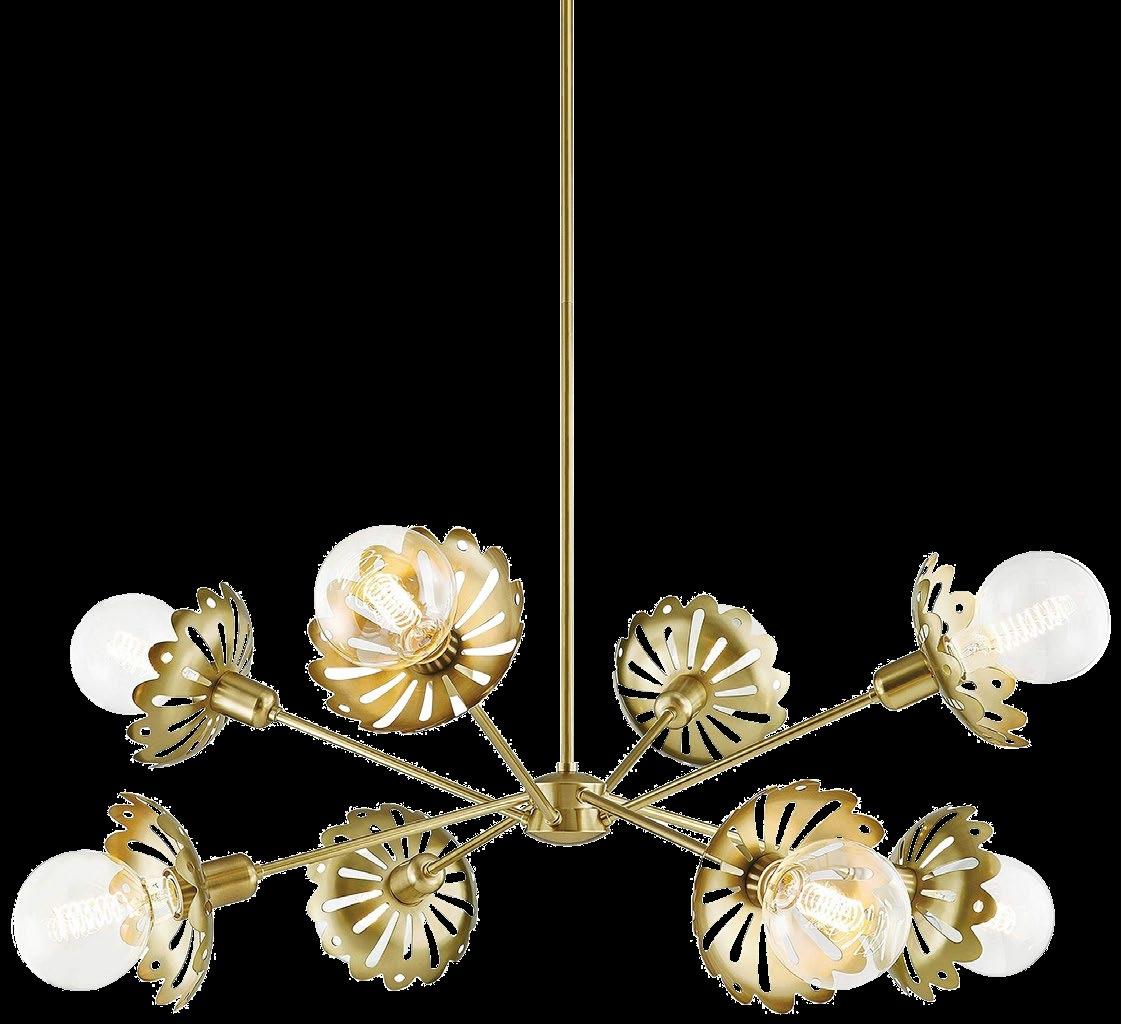
Kohler ® Casita™ by Studio McGee ® in Brushed Moderne Brass
6. Chandelier
7. Mirror
8. Hand Towel Arm Components ® by Kohler ® in Brushed Moderne Brass
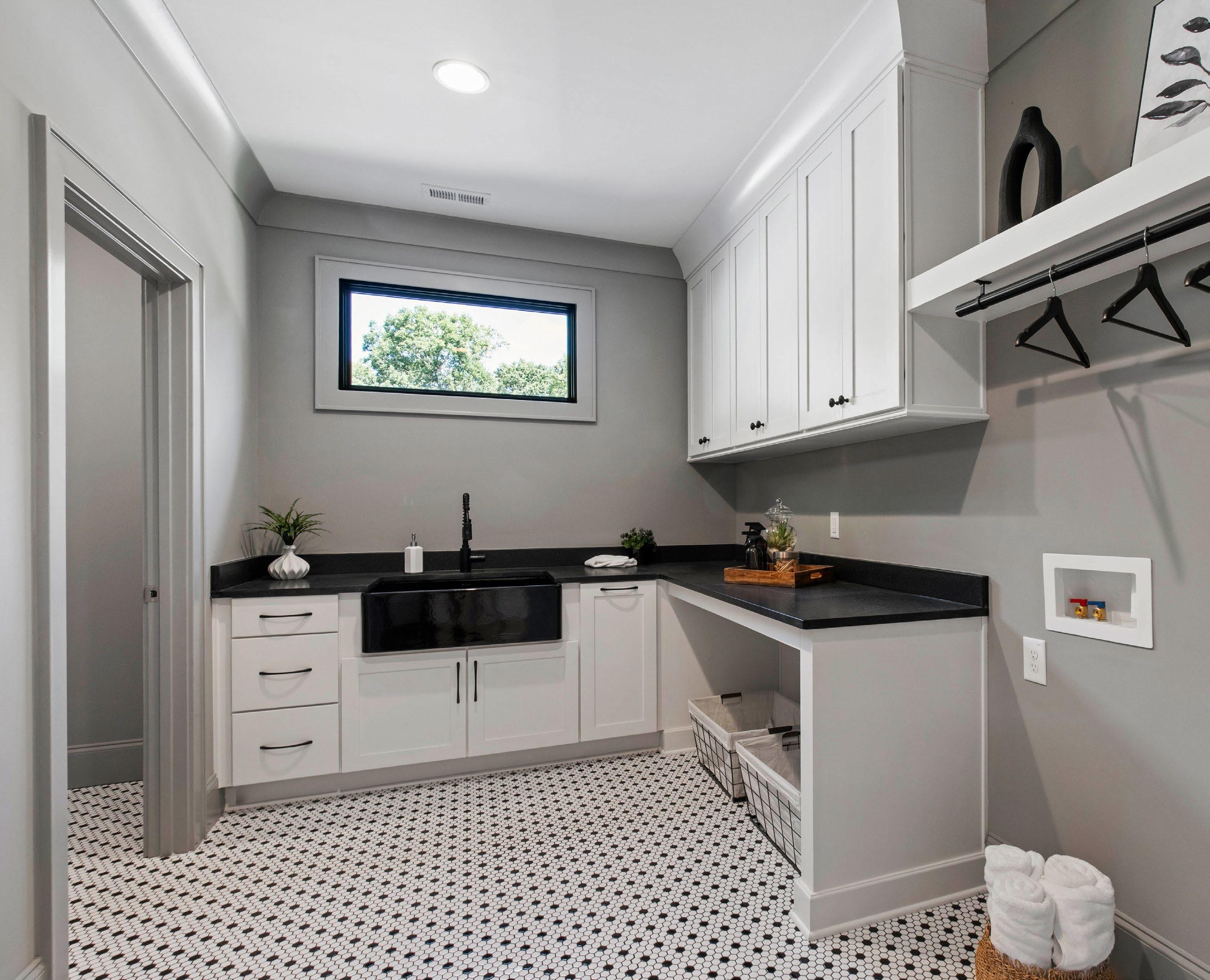
Laundry Room
Emser Tile © Influence™ 1" Hex Mosaic Glazed Porcelain Tile in White/Black with Midnight Black Grout
4. Cabinetry
Wellborn Cabinet ® Hancock Style Door in Glacier
5. Cabinet Hardware
Amerock® Vaile Oversized Knob in Matte Black
Absolute Black Leathered Granite with Integrated Backsplash
Ruvati ® 33" x 20" Fireclay Farmhouse
Single Bowl Sink in Glossy Black
1. Ceiling & Trim Color
Sherwin-Williams ® Pure White (SW 7005)
2. Wall & Trim Accent Color
Sherwin -Williams ® Rare Gray (SW 6199)
3. Flooring
6. Countertop
7. Sink
8. Faucet
Moen ® Genta™ Pull-Down Faucet in Matte Black
Where Design Meets Downtime
A Space Designed for Connection and Comfort
The Poppy’s finished basement offers a retreat that feels as intentional and elevated as the levels above. Designed for connection and comfort, the space centers around a generous living area and custom wet bar—an ideal setting for game nights, casual gatherings, or quiet evenings in. Every element, from lighting to material continuity, reflects the craftsmanship and warmth that define the home.
A dedicated drop zone and mud bench make everyday living effortless, while the full bedroom and bath provide a private haven for guests or extended family. Equally suited for entertaining or unwinding, the lower level captures the essence of modern Southern living—grounded in comfort, enriched by design, and crafted to be lived in beautifully.
Basement Drop Zone


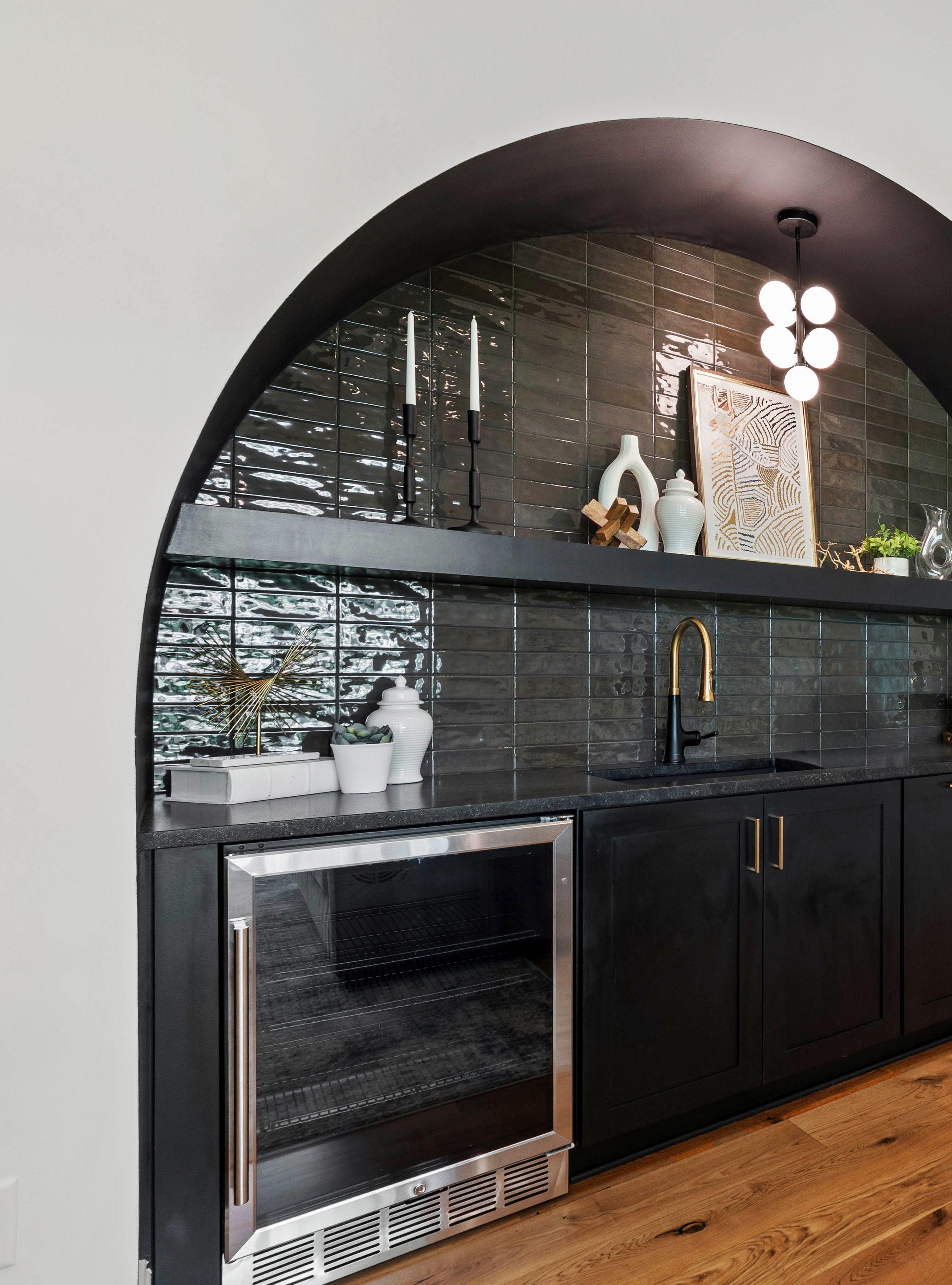
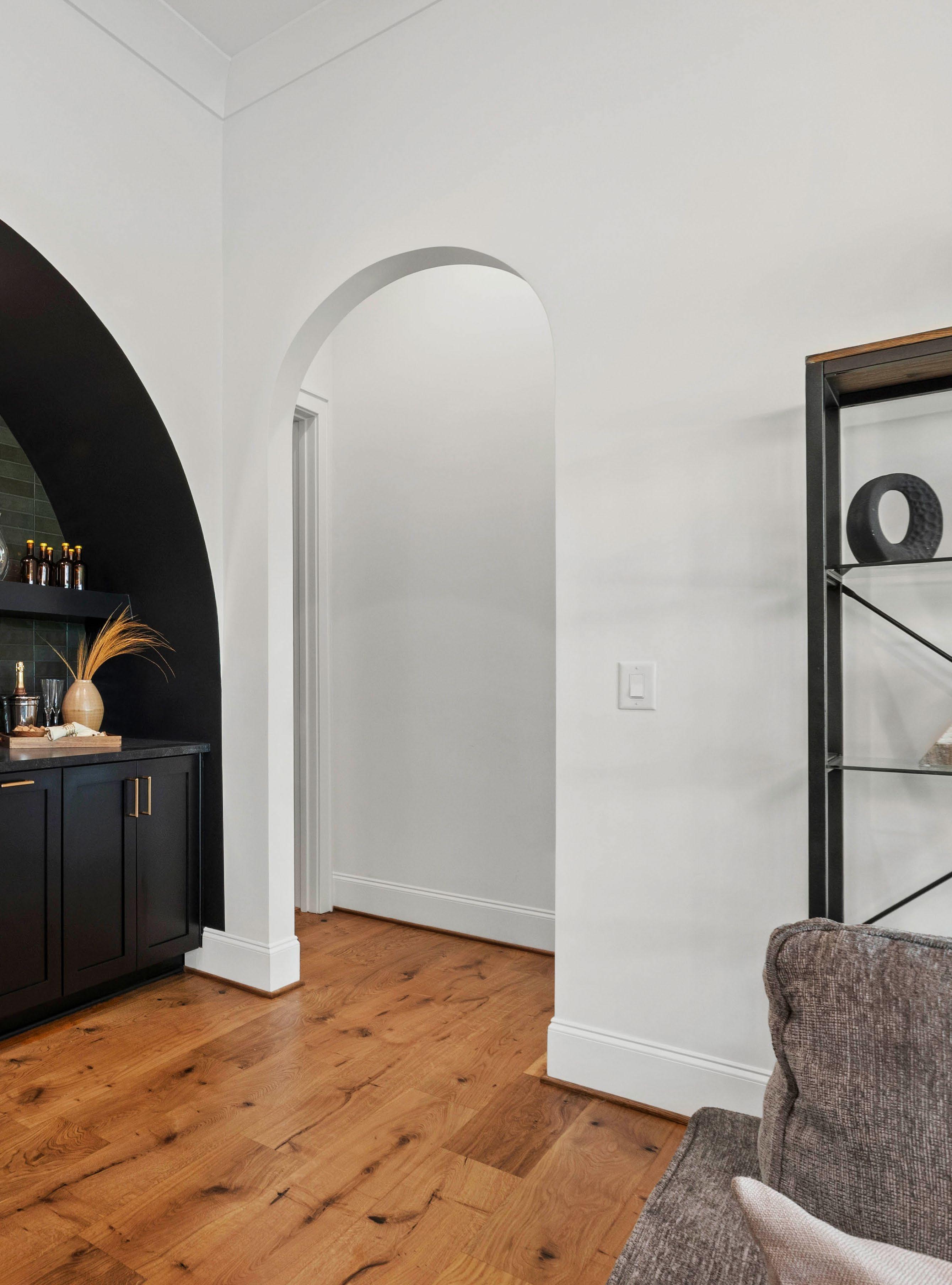
Basement Wet Bar
1. Ceiling & Trim Color
Sherwin-Williams ® Pure White (SW 7005)
2. Wall Color
Sherwin-Williams ® Alabaster (SW 7008)
3. Flooring
7" White Oak in Minwax® Natural
4. Accent & Shelving Color
Painted to Match Wellborn Cabinet ® in Onyx
5. Cabinetry
Wellborn Cabinet ® Hancock Style Door in Onyx
6. Cabinet Hardware
Top Knobs ® Lydia in Honey Bronze
7. Countertop
Negresco Dual Finish Leathered 3CM Granite
8. Backsplash
Emser Tile ® Passion™ in Nero with Midnight Black Grout, Horizontal Straight Stacked
9. Faucet
Kohler ® Tone™ Pull-Down Faucet in Matte Black
Moderne Brass
10. Pendant Light
CWI Lighting ® Arya 8-Light Pendant in Black
11. Beverage Center
Monogram ® 24" Beverage Center (Similar)

Basement Lounge
1. Ceiling & Trim Color
Sherwin-Williams ® Pure White (SW 7005)
2. Wall Color
Sherwin-Williams ® Alabaster (SW 7008)
3. Flooring
7" White Oak in Minwax® Natural
4. Fireplace Surround
Vertical Pine Slats in Minwax® Special Walnut
5. Fireplace
Dimplex® Ignite XL 60" Linear Electric Fireplace
6. Built-Ins
Painted to Match Wellborn Cabinet ® in Onyx with Marquina Natural Polished 24" x 24" Tile with Midnight Black Grout
7. Chandelier
CWI Lighting ® Arya 25-Light Chandelier in Black
8. Sconces
CWI Lighting ® Arya 8-Light Sconce in Black
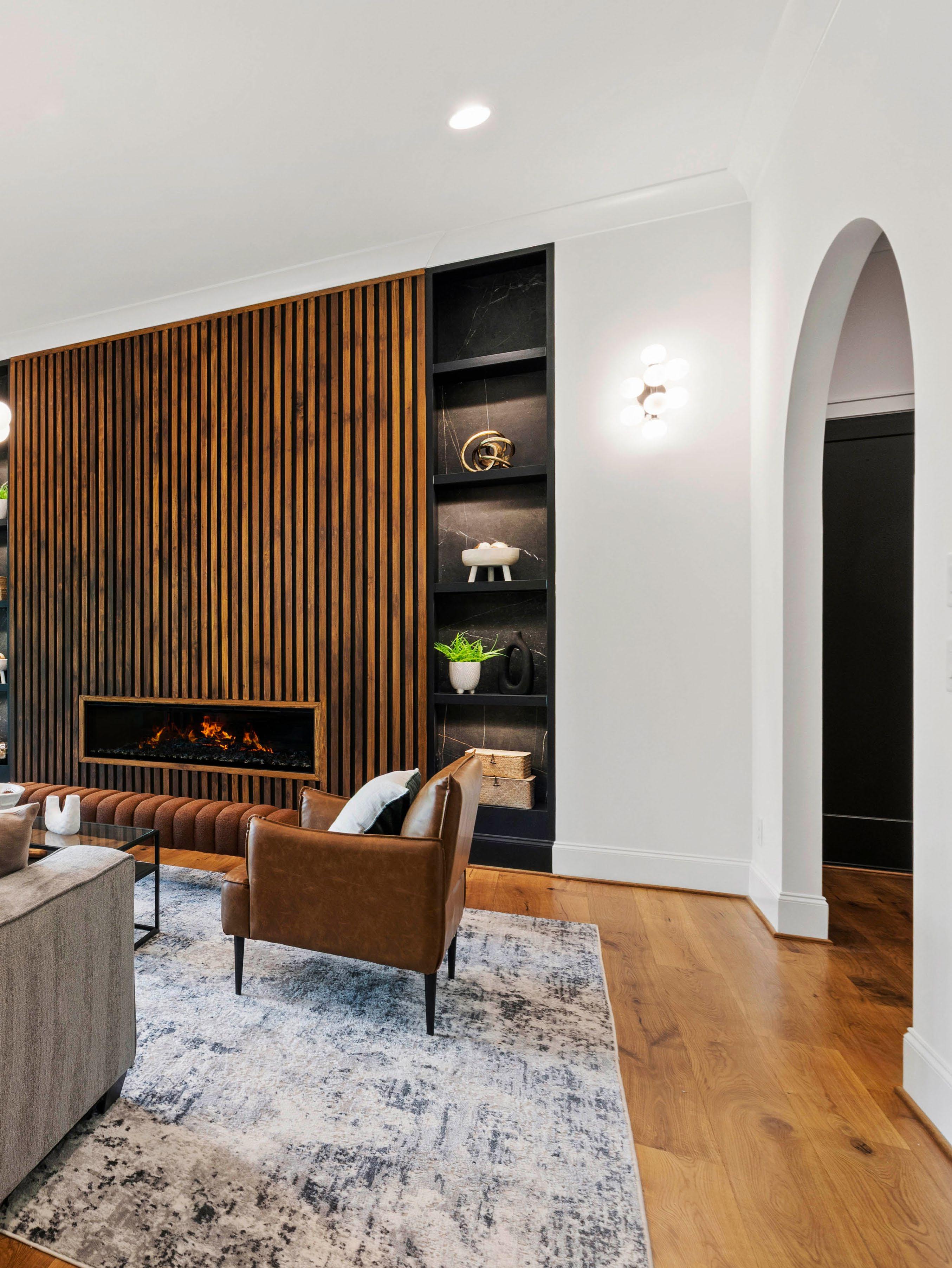

Basement Bathroom
1. Ceiling & Trim Color
Sherwin-Williams ® Pure White (SW 7005)
2. Wall Color
Sherwin-Williams ® Alabaster (SW 7008)
3. Flooring
Dom Design Lab ® Byron Chevron Marquina on Main Floor & 4" x 4" in Shower in Black
4. Cabinetry & Hardware
Wellborn Cabinet ® Hancock Style Door in Onyx with Top Knobs ® Lydia Cabinet Pull
5. Countertop
Negresco Dual Finish Leathered 3CM Granite
6. Sink
Rectangular Undermount Sink (Similar)
7. Faucet
Kohler ® Tone™ Faucet in Matte Black & Brushed Moderne Brass
8. Shower Surround
Daltile ® Sovran 24" x 48" Tile with Bright White Grout

9. Vanity Light
Progress Lighting ® Dalton in Vintage Brass
Second Floor Bathroom I
1. Ceiling & Trim Color
Sherwin-Williams ® Pure White (SW 7005)
2. Wall Color
Sherwin-Williams ® Alabaster (SW 7008)
3. Flooring
Emser Tile ® Reserva™ 13" x 13" Glazed Porcelain in Alto & Pampa with Bright White Grout in a Checkerboard Pattern
4. Cabinetry & Hardware
Wellborn Cabinet ® Hancock Style Door in Glacier with Amerock® Mulholland Knobs & Pulls
5. Countertop
Steel Grey Leathered Granite
6. Sink
Rectangular Undermount Sink (Similar)
7. Faucet
Moen ® Dartmoor™ Faucet in Chrome
8. Shower Surround
Emser Tile ® Reserva™ Glazed Porcelain in Alto with Bright White Grout
9. Vanity Light Lucas
®

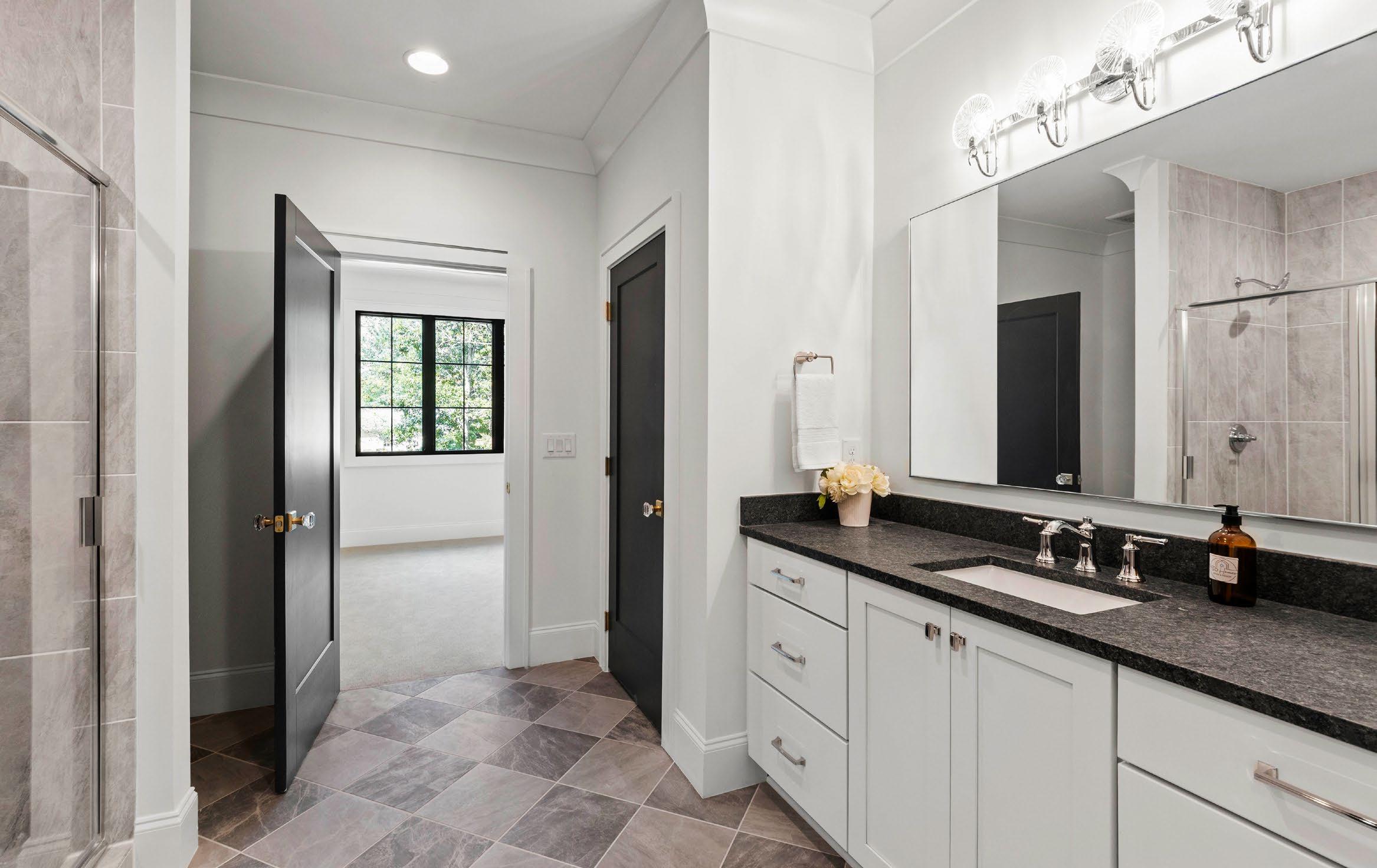
Second Floor
Bathroom II
1. Ceiling & Trim Color
Sherwin-Williams ® Pure White (SW 7005)
2. Wall Color
Sherwin-Williams ® Alabaster (SW 7008)
3. Flooring
Morning Blend ® Matte Glazed Porcelain Chain Mosaic with Bright White Grout
4. Cabinetry & Hardware
Wellborn Cabinet ® Hancock Style Door in Glacier with Amerock® Revitalize Knobs & Pulls in Polished Chrome
5. Countertop
Sea Pearl Quartzite
6. Sink
Rectangular Undermount Sink (Similar)
7. Faucet
Moen ® Dartmoor™ Chrome Faucet
8. Bath Surround
Horizontal Stacked Tile Alternating Between Soft Sage Glossy & Canvas White Glossy with Bright White Grout
9. Vanity Light
Crystorama ® Sylvan in Chrome
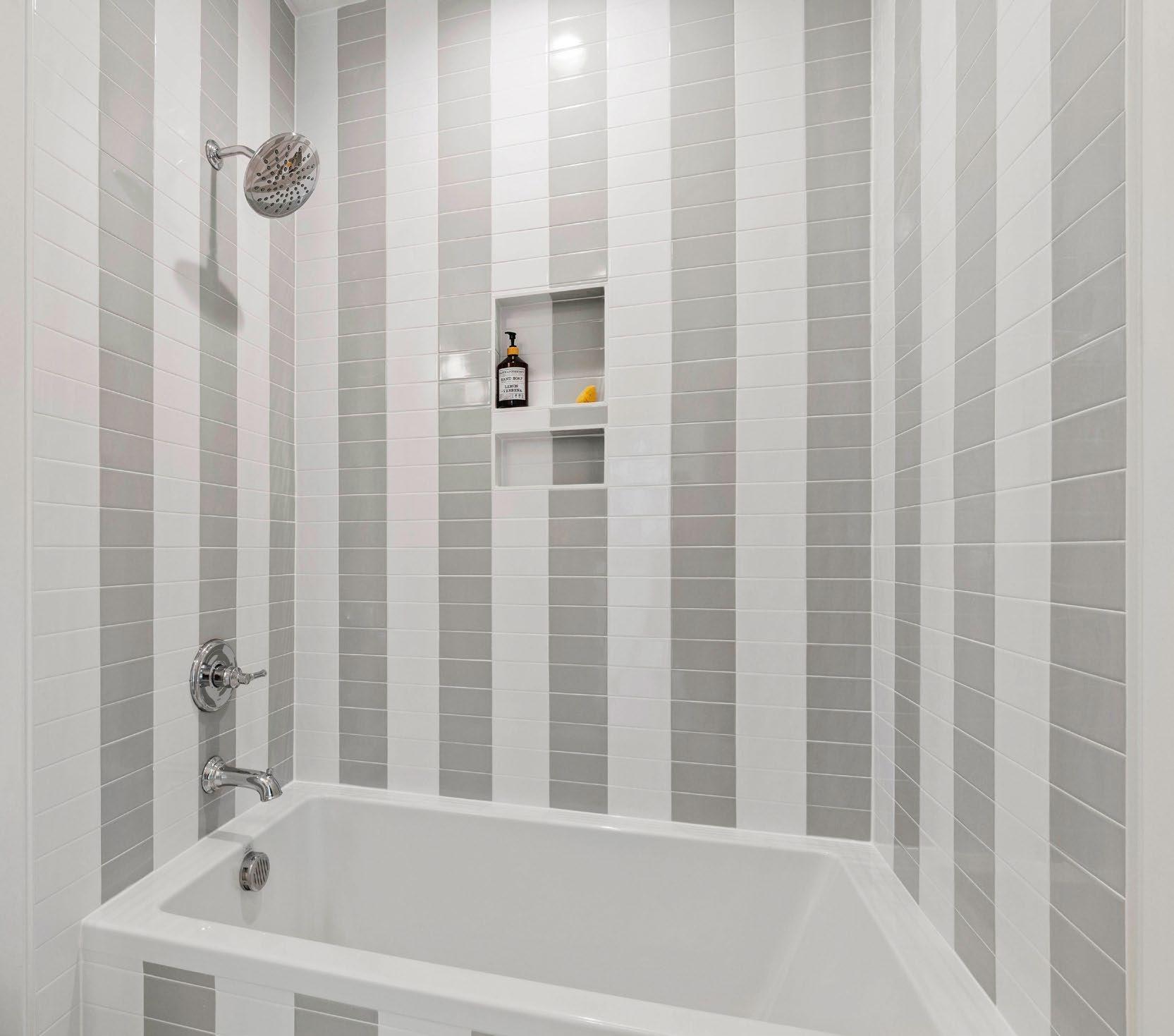
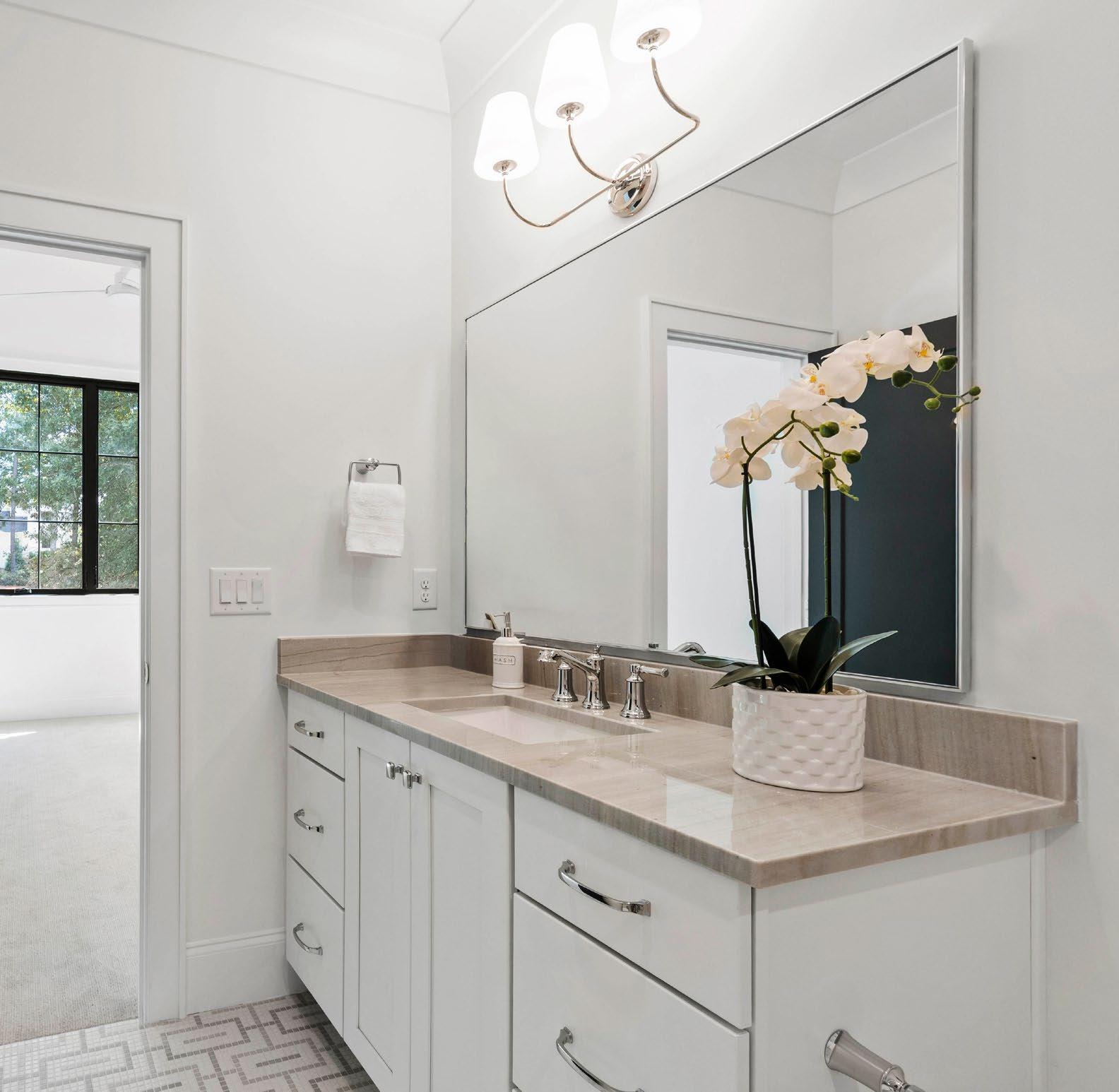
Second Floor
Bathroom III
1. Ceiling & Trim Color
Sherwin-Williams ® Pure White (SW 7005)
2. Wall Color
Sherwin-Williams ® Alabaster (SW 7008)
3. Cabinetry & Hardware
Wellborn Cabinet ® Hancock Style Door in Glacier with Amerock® Mulholland Knobs & Pulls in Polished Chrome
4. Countertop & Shower Seat
Charcoal Soapstone
5. Sink
Rectangular Undermount Sink (Similar)
6. Faucet
Moen ® Dartmoor™ Chrome Faucet
7. Shower Flooring
Traditions ® Dawn Blend Matte
Diamond Pattern Porcelain Tile with Bright White Grout
8. Shower Surround
Anatolia ® 2" x 12" Matte Tile in Cloud Blue with Bright White Grout
9. Vanity Light
Minka-Lavery ® Sparren in Chrome
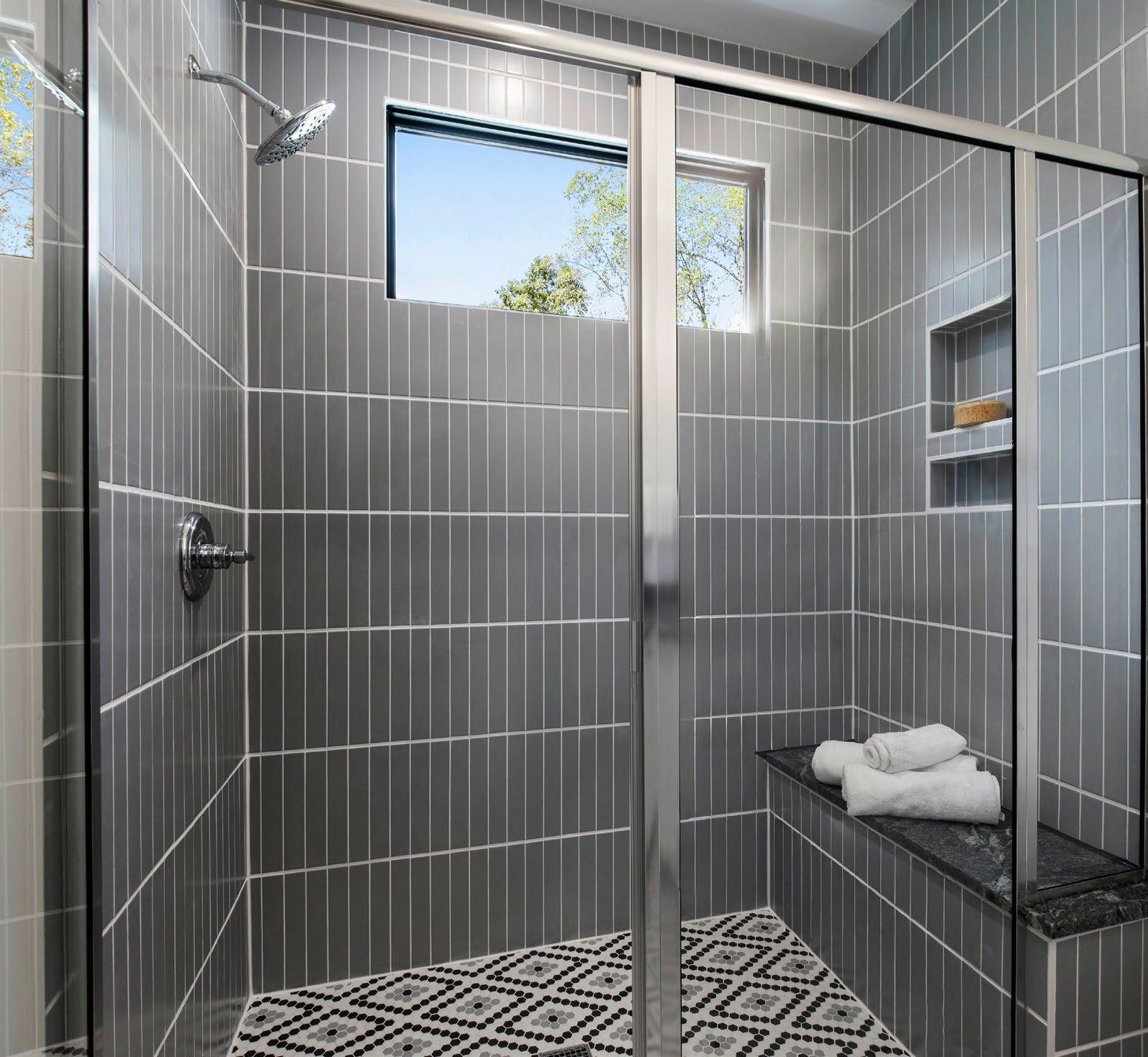
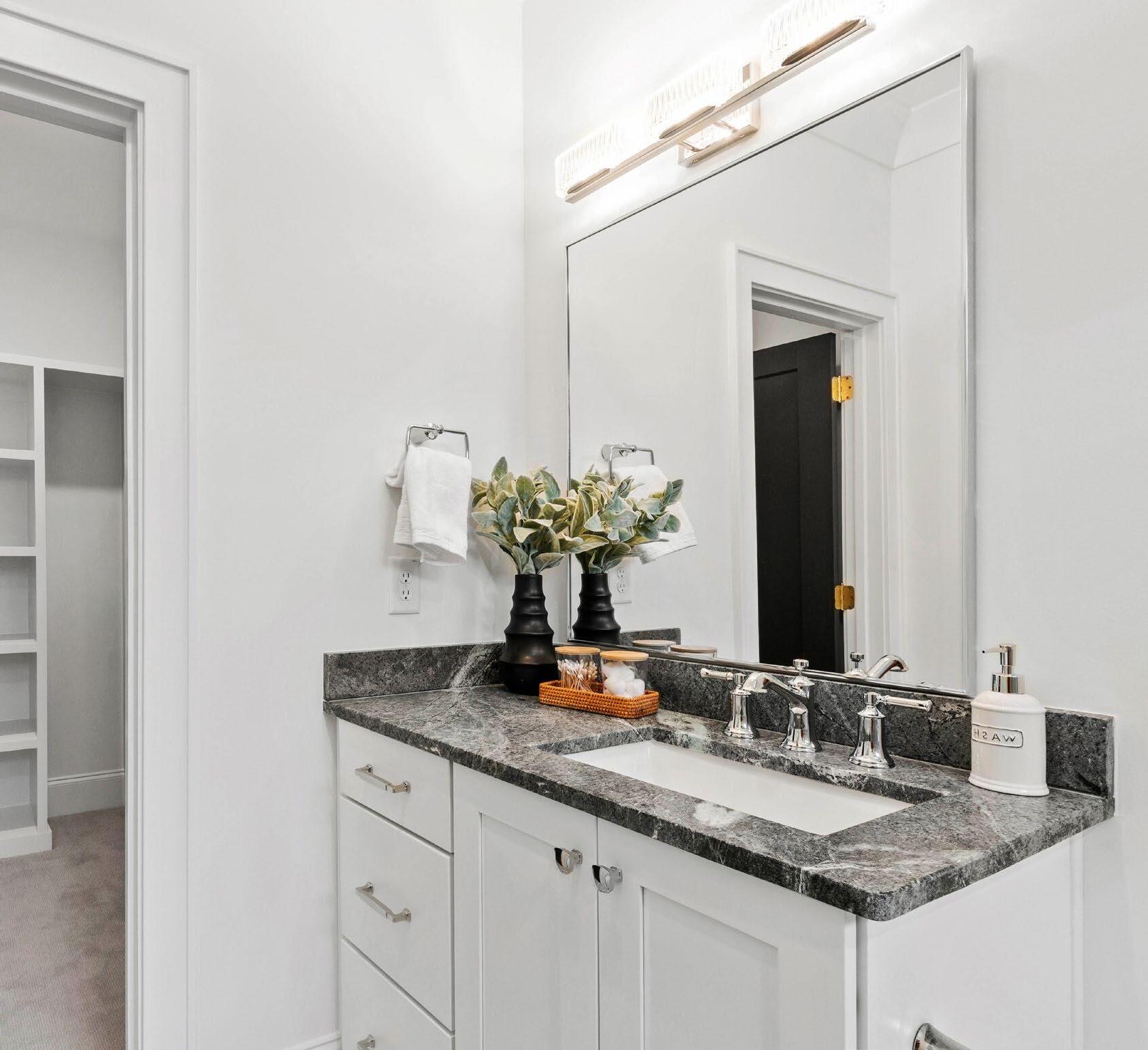
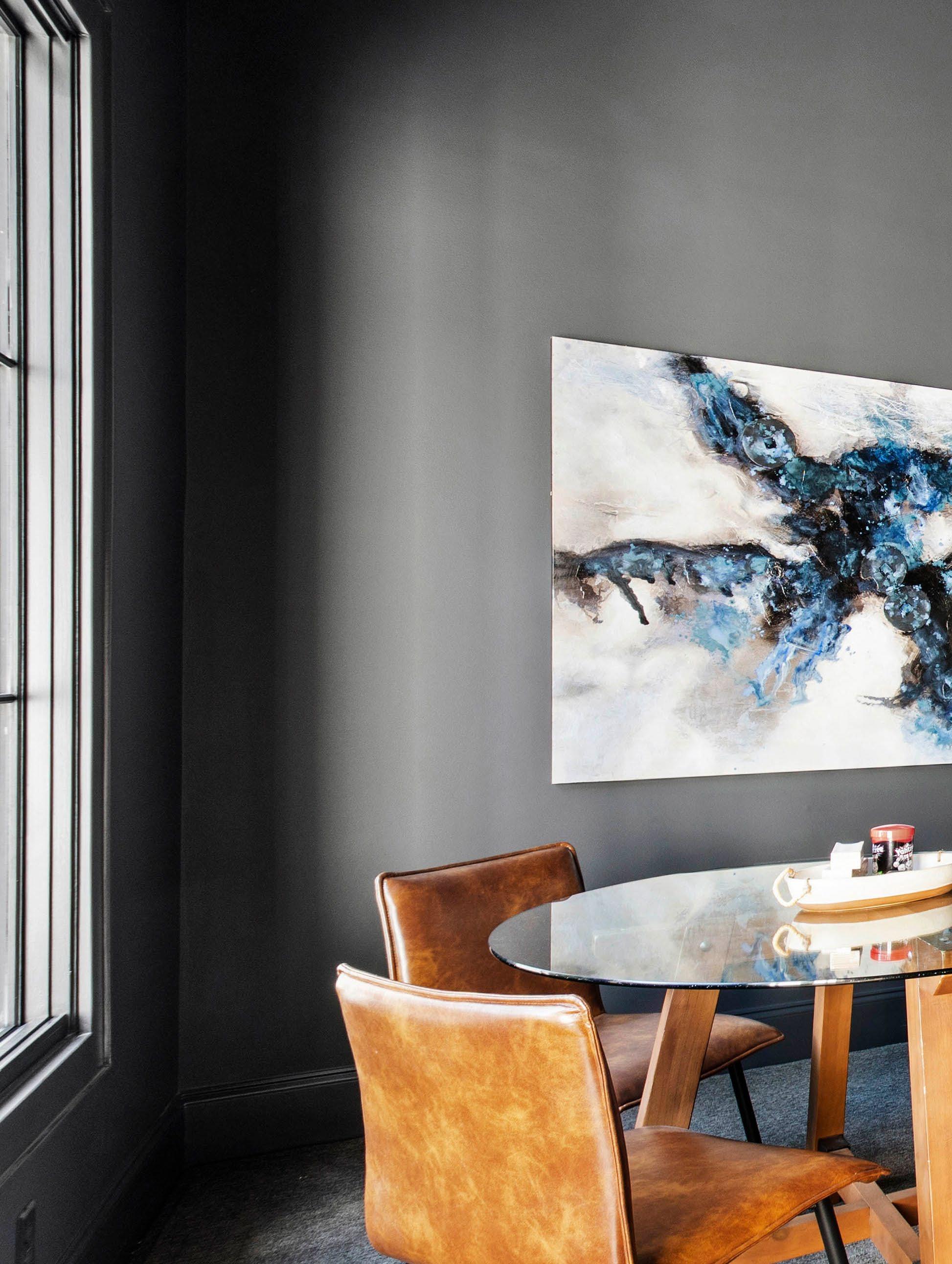
Second Floor Game
Room Wet Bar
1. Ceiling, Trim, & Wall Color
Sherwin-Williams ® Iron Ore (SW 7069)
2. Flooring
Shaw ® Insightful Way Carpeting in Iron Gate
3. Cabinetry
Wellborn Cabinet ® Saybrook Style Door in Sapphire
4. Cabinet Hardware
Amerock® Brushed Stainless Steel Bow Pull
5. Countertop
Absolute Black Leathered Granite
6. Backsplash
6" x 12" Curved Fluted 3D Glossy Ceramic Tile in Blue
7. Sink
Karran ® 15" Undermount Stainless Steel Bar Sink
8. Faucet
Kohler ® Rival ® in Chrome
9. Beverage Center
Monogram ® 24" Beverage Center (Similar)
10. Ceiling Fan (Not Pictured)
Visual Comfort ® Jovie Fan in Midnight Black
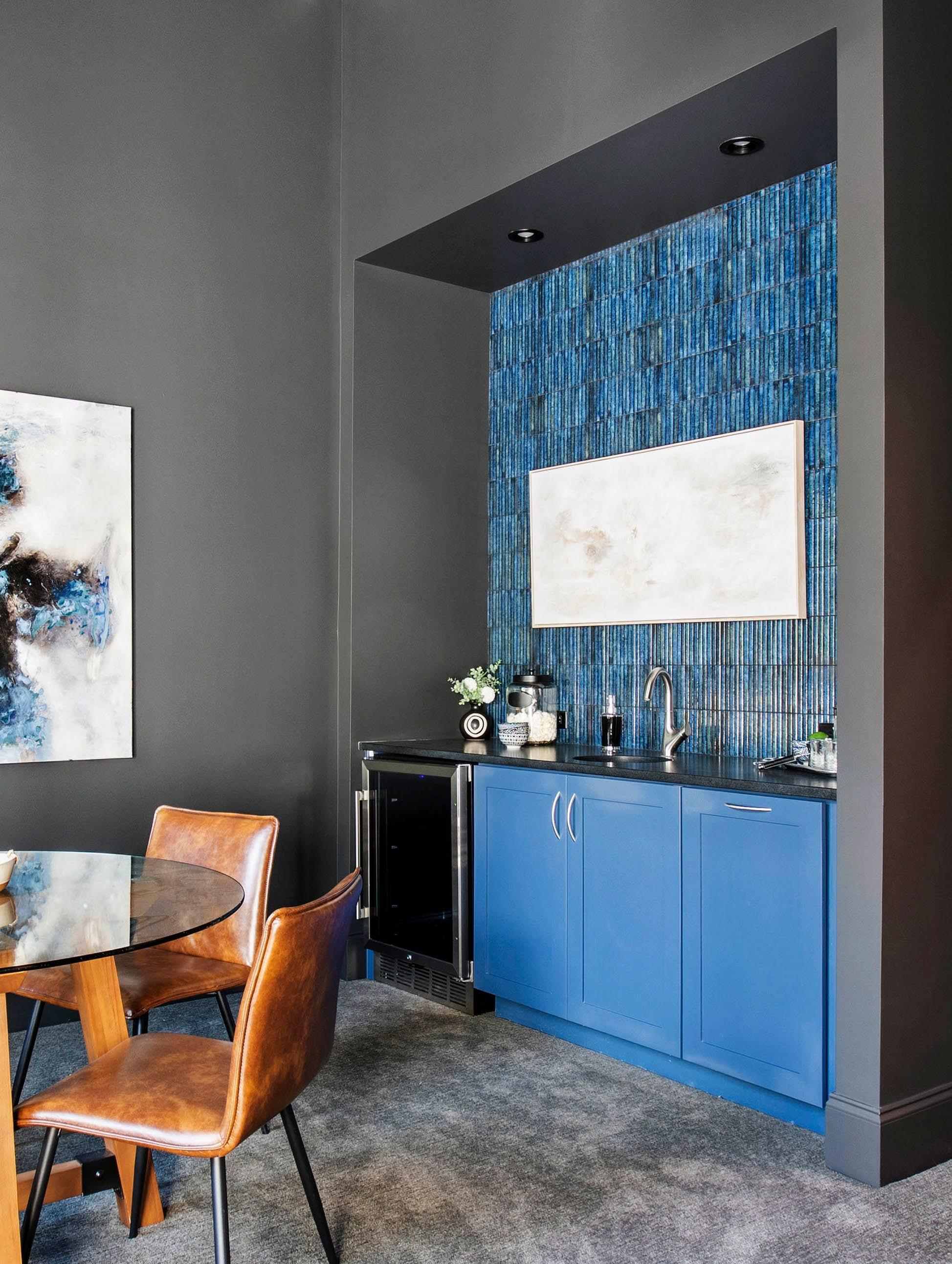
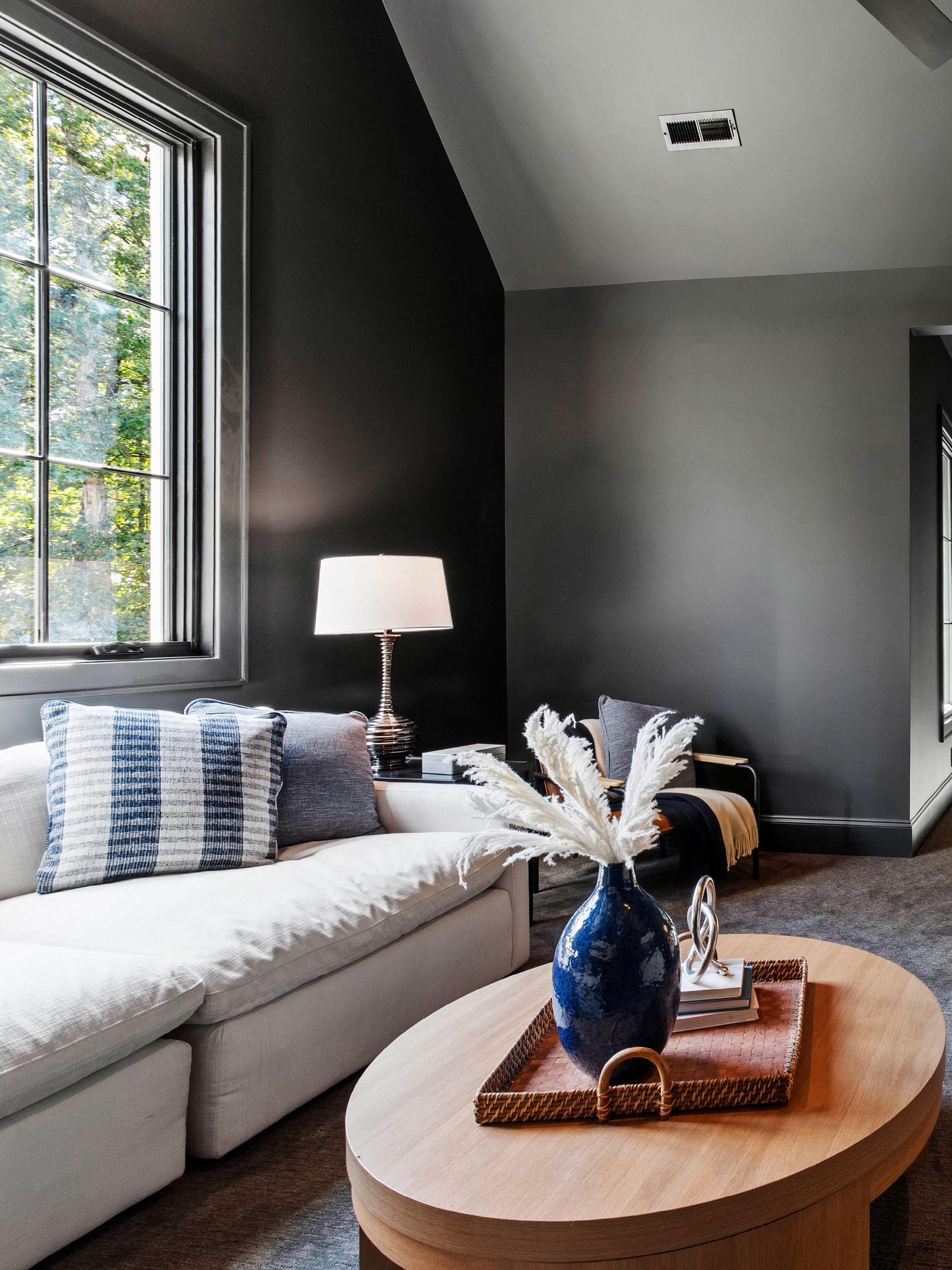
Second Floor Game Room
1. Ceiling, Trim, & Wall Color
® Iron Ore (SW 7069)
2. Flooring
3. Ceiling Fan
Visual Comfort ® Jovie Fan in Midnight Black
Sherwin-Williams
Shaw ® Insightful Way Carpeting in Iron Gate
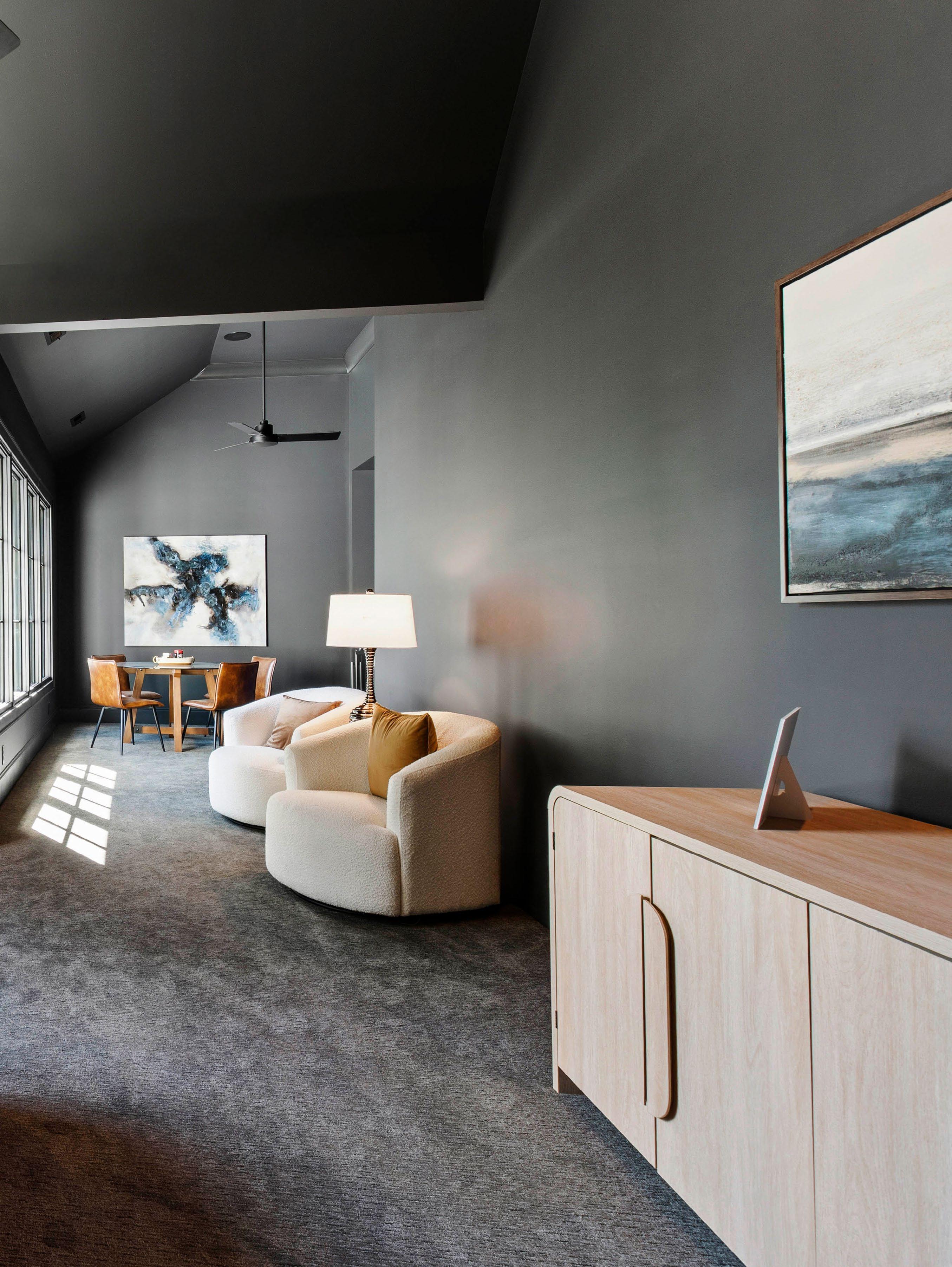
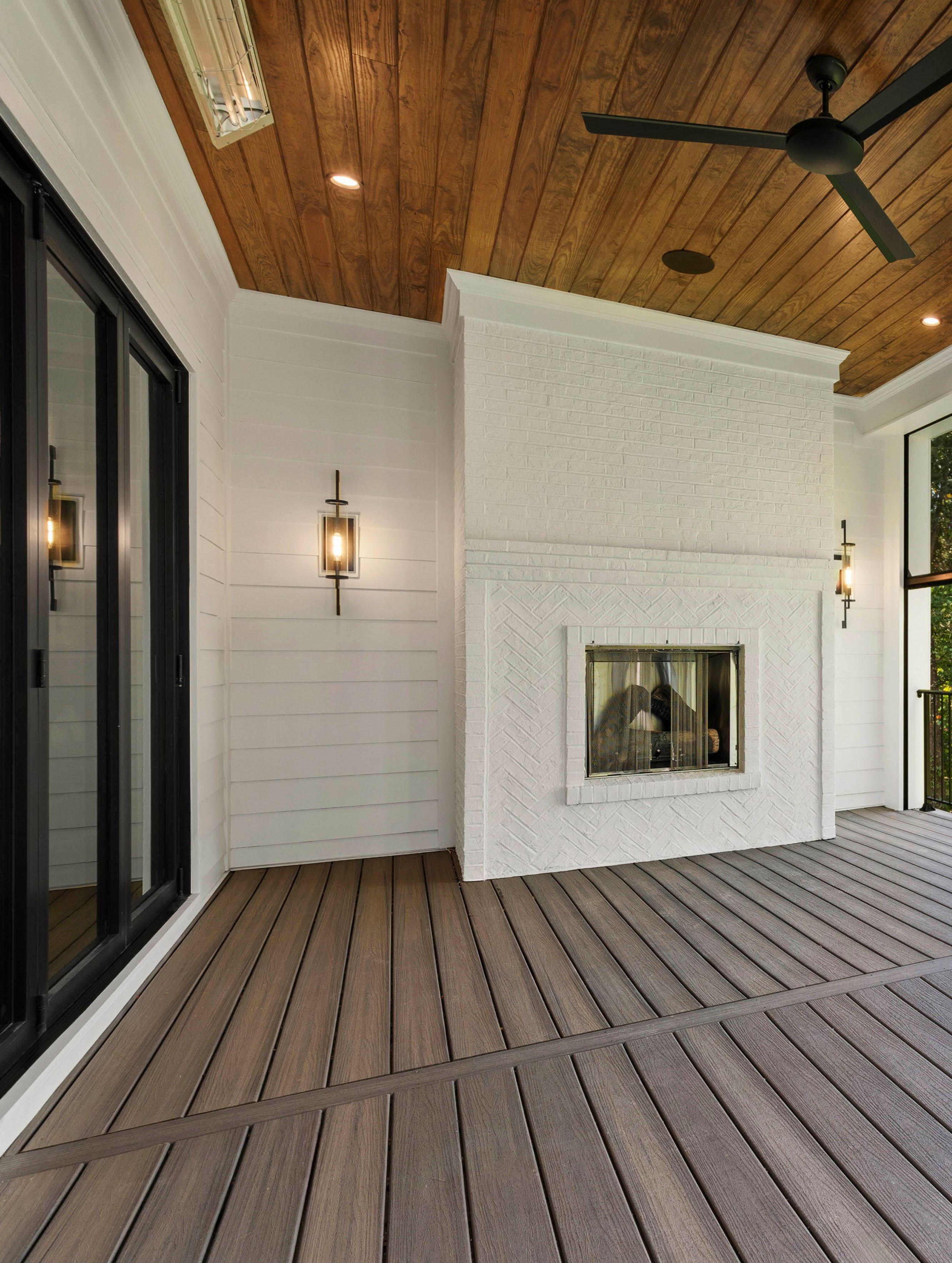
Screened Porch
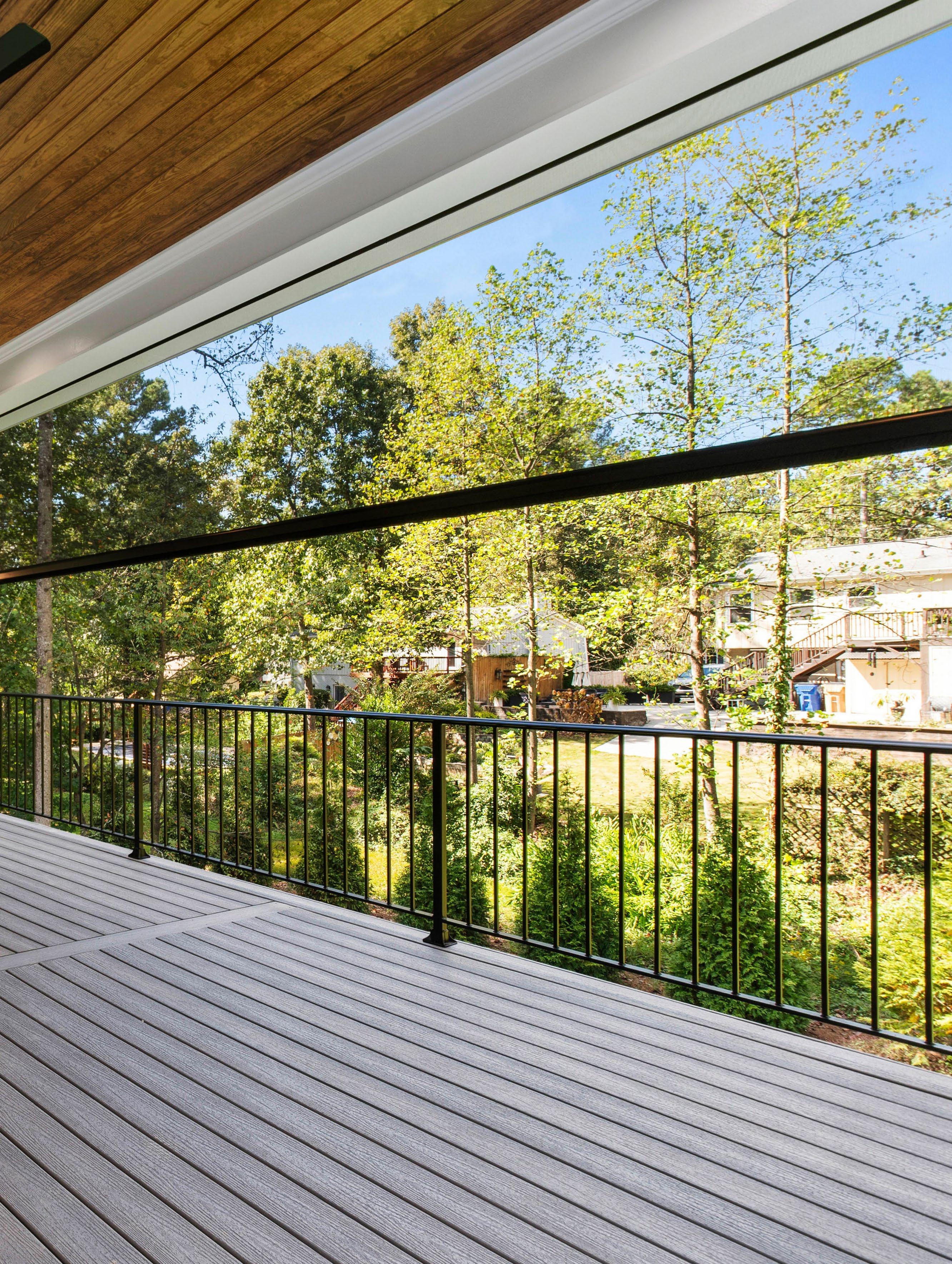
Trex® Composite Deck Boards in Rocky Harbor 4. Fireplace Surround
Quorum International ® Aerovon 60" Ceiling Fan in Matte Black 6.
1. Ceiling Treatment
Tongue & Groove Pine in Minwax® Special Walnut
2. Trim & Siding Color
Sherwin-Williams ® Alabaster (SW 7008) 3. Flooring
Brick Chevron Pattern in Sherwin-Williams ® Alabaster (SW 7008) 5. Ceiling Fan
Sconces
Troy Lighting ® Park Slope Forged Iron Wall Sconce
Porch Screen
Phantom Screens ® in Black

About the Architect
For over two decades, Michael McMillan has been shaping the way North Carolina lives. As founder and principal of McMillan Design, his award-winning residential design firm has become synonymous with innovation, craftsmanship, and homes that feel as good as they look. With more than 25 years of residential and structural design experience, McMillan has built a reputation for transforming ideas into architectural realities that balance beauty, comfort, and practicality.
From custom builds to full renovations, McMillan Design partners with builders, realtors, and homeowners to create spaces that stand out—often recognized through repeated Parade of Homes honors across the Triangle. The firm’s philosophy is rooted in accessibility and creativity: to make great design not only attainable, but enjoyable. Every project begins with a simple promise—to turn a client’s vision of a house into the home they truly need.
At The Poppy, that vision comes vividly to life. The home’s architectural rhythm, thoughtful flow, and balanced proportions reflect McMillan Design’s signature touch: timeless yet fresh, refined yet livable. In collaboration with The Real Estate Studio, McMillan Design helped define The Poppy as more than a showcase home—it’s a modern expression of North Carolina design at its most inspiring.
About The Real Estate Studio
At The Real Estate Studio, real estate is reimagined through the lens of hospitality and design. Founded on the idea that buying or selling a home should feel as curated and seamless as the spaces themselves, The Studio blends industry expertise with a refined sense of experience. Every interaction, every detail, and every client relationship reflects their commitment to doing things differently—thoughtfully, beautifully, and with purpose.
For The Poppy, The Studio served as more than just the listing brokerage—they were storytellers. Their approach extends beyond transactions, focusing on how design, lifestyle, and community intersect. By showcasing The Poppy through their signature experience-first perspective, The Studio helped translate architecture and craftsmanship into emotion, connecting people not just to a home, but to a feeling.
Rooted in collaboration and elevated by design, The Real Estate Studio continues to set a new standard for what a modern real estate experience can be. The Poppy exemplifies their ethos: that exceptional homes deserve equally exceptional representation.
