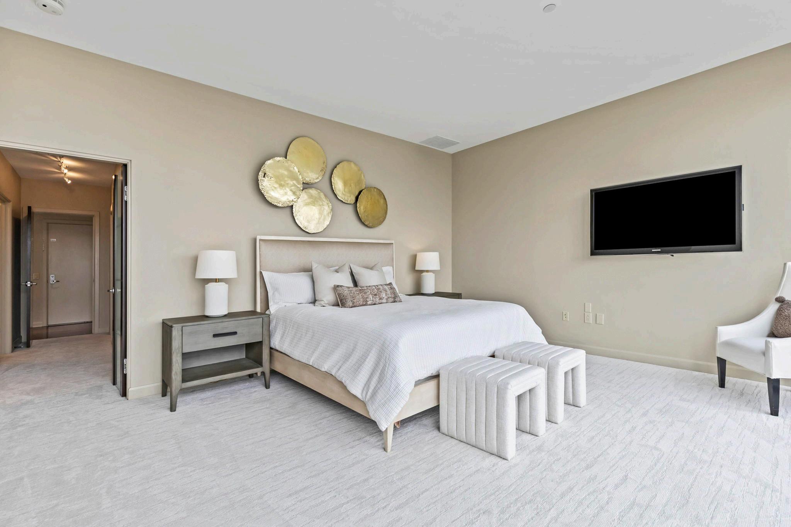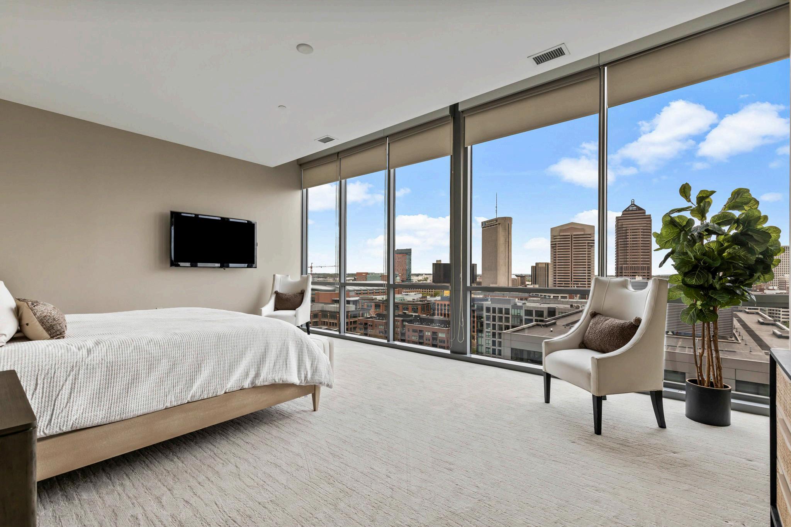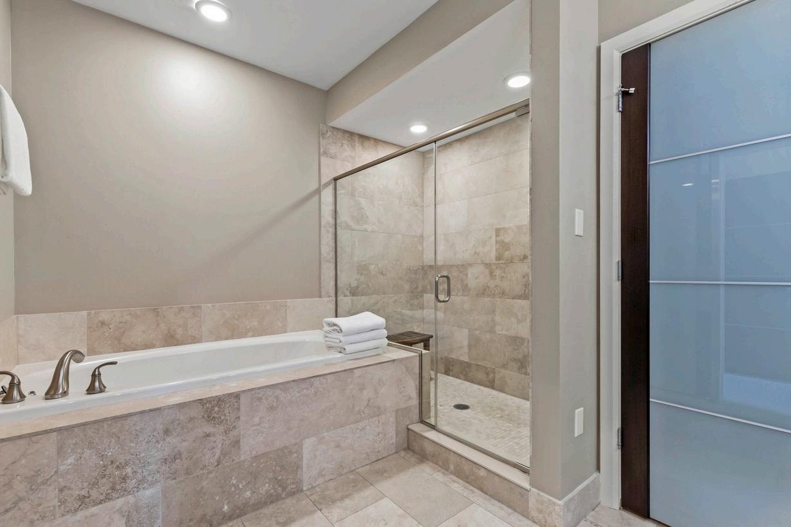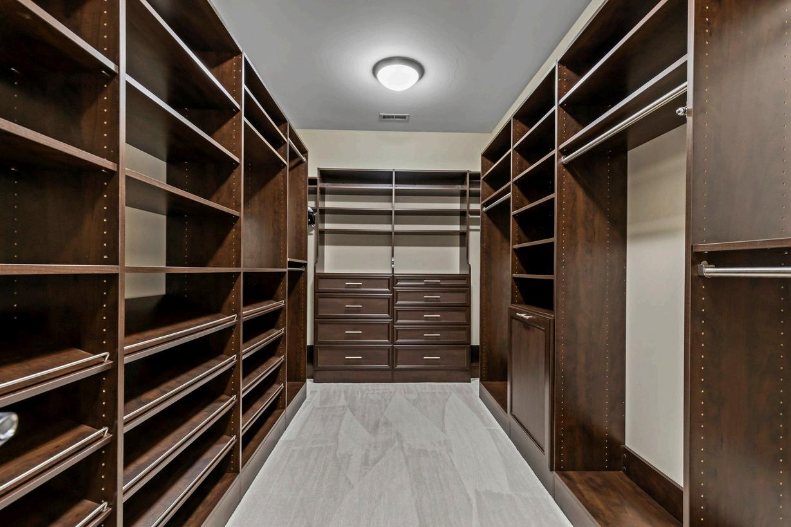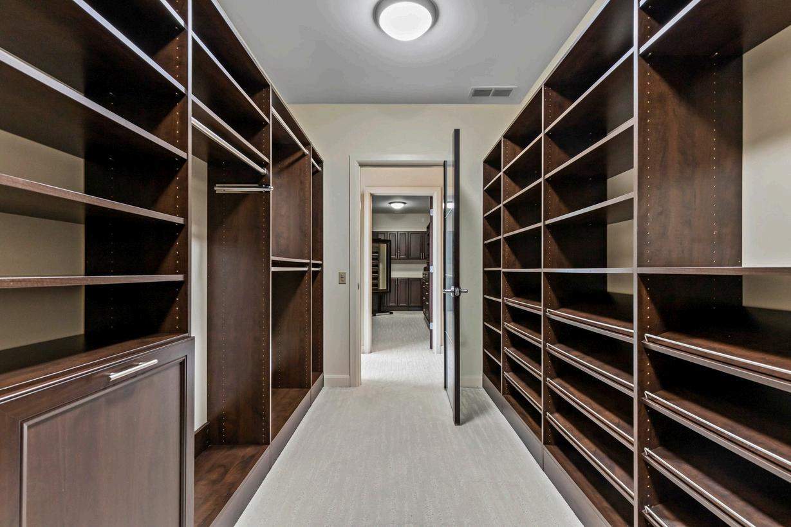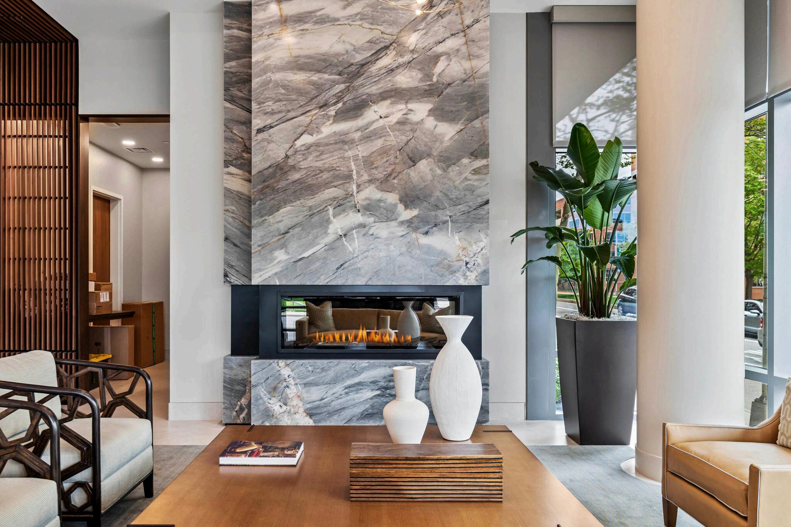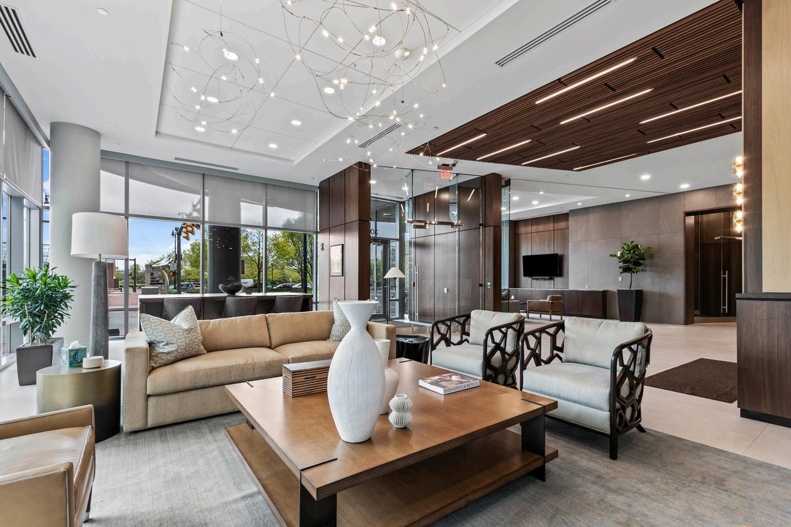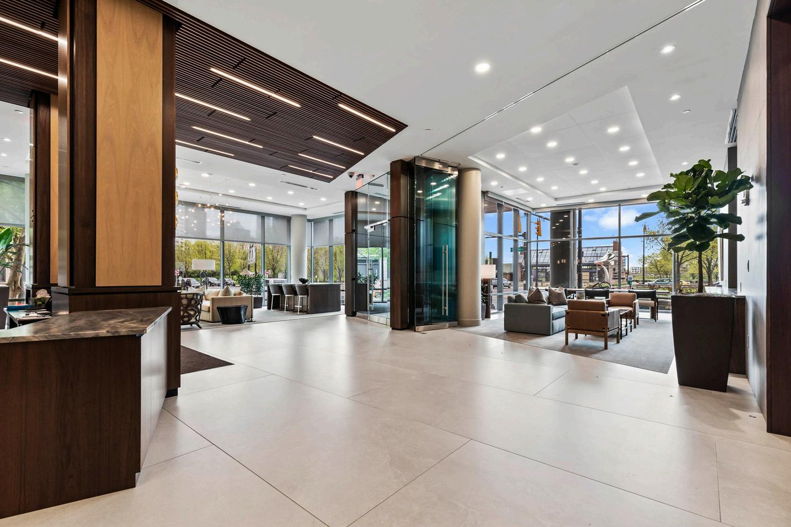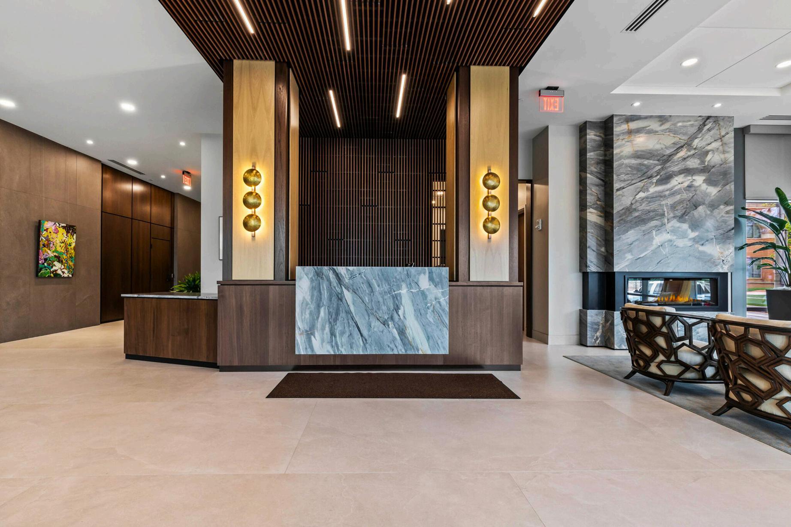

3 0 0 W S p r i n g S t U N I T 1 5 0 2 - 1 5 0 3 WELCOME C o l u m b u s , O H 4 3 2 1 5
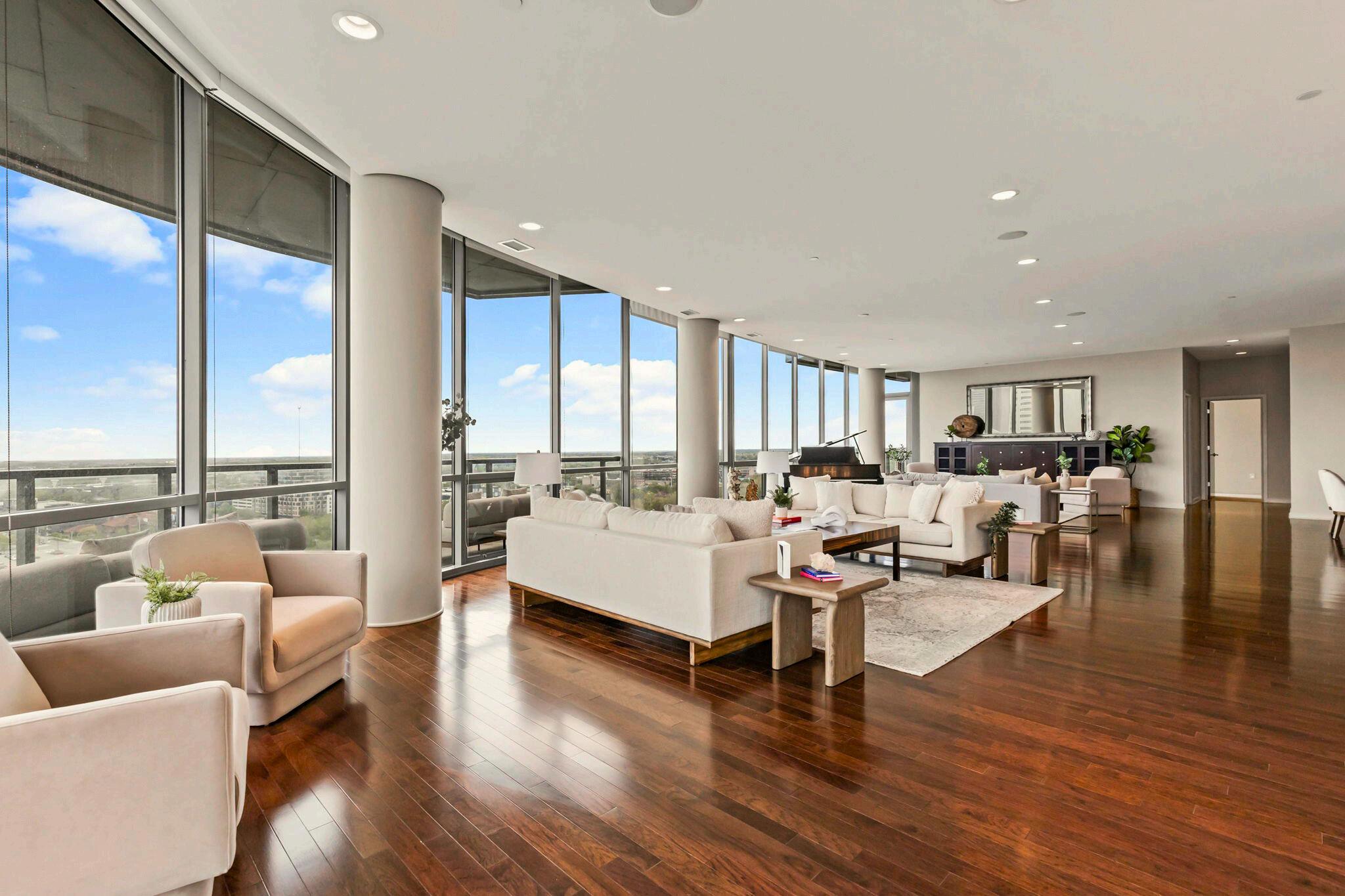
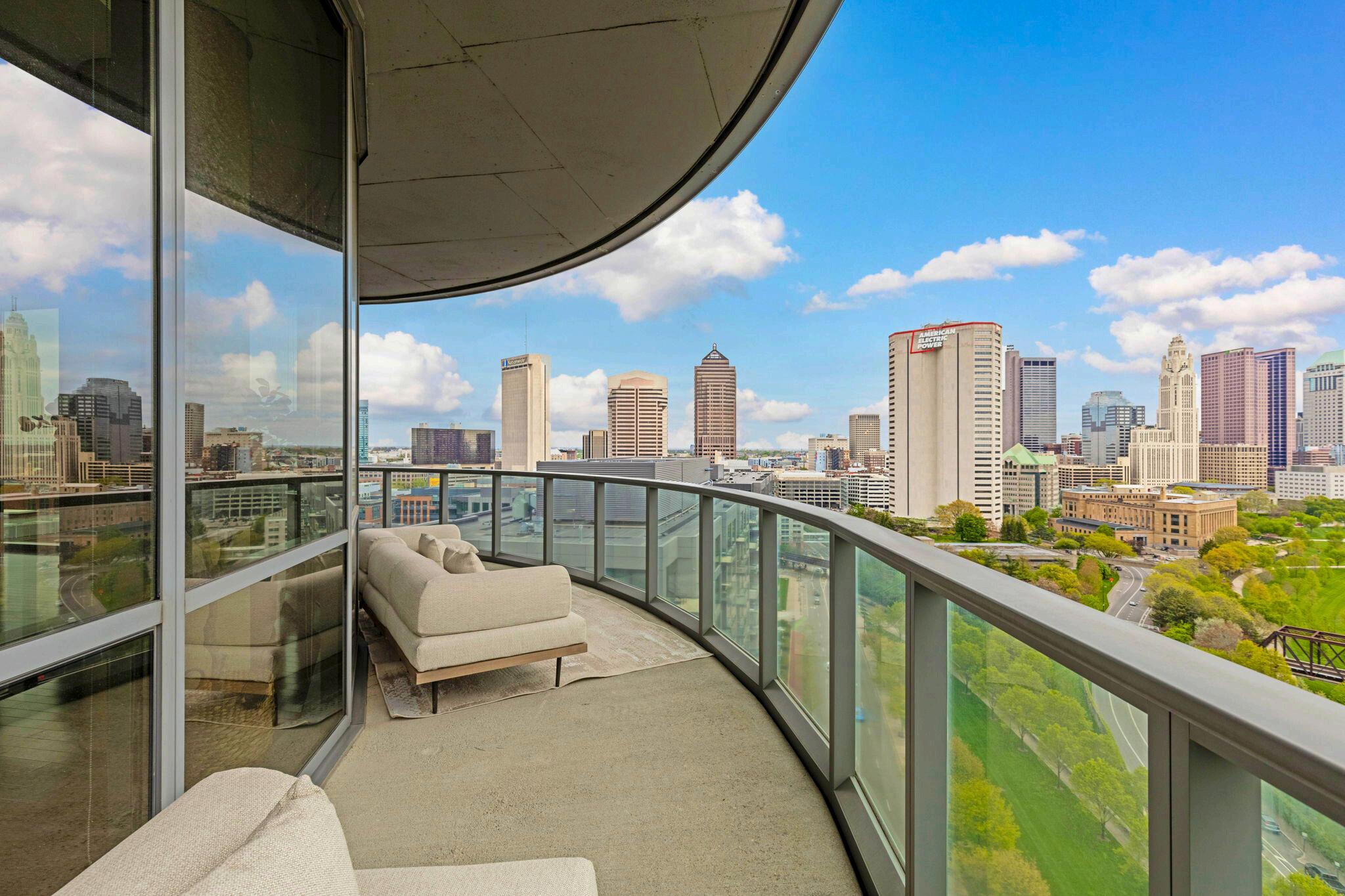
Luxury urban living awaits in this stunning 15th-floor condo, seamlessly combining two units in the coveted North Bank building of the Arena District. This exceptional home features an abundance of natural lighting and incredible cityscape views, three bedrooms inclusive of two primary suites with lavish en-suites, an office and a flexible workout room potential or 4th bedroom, of meticulously designed space for your enjoyment.
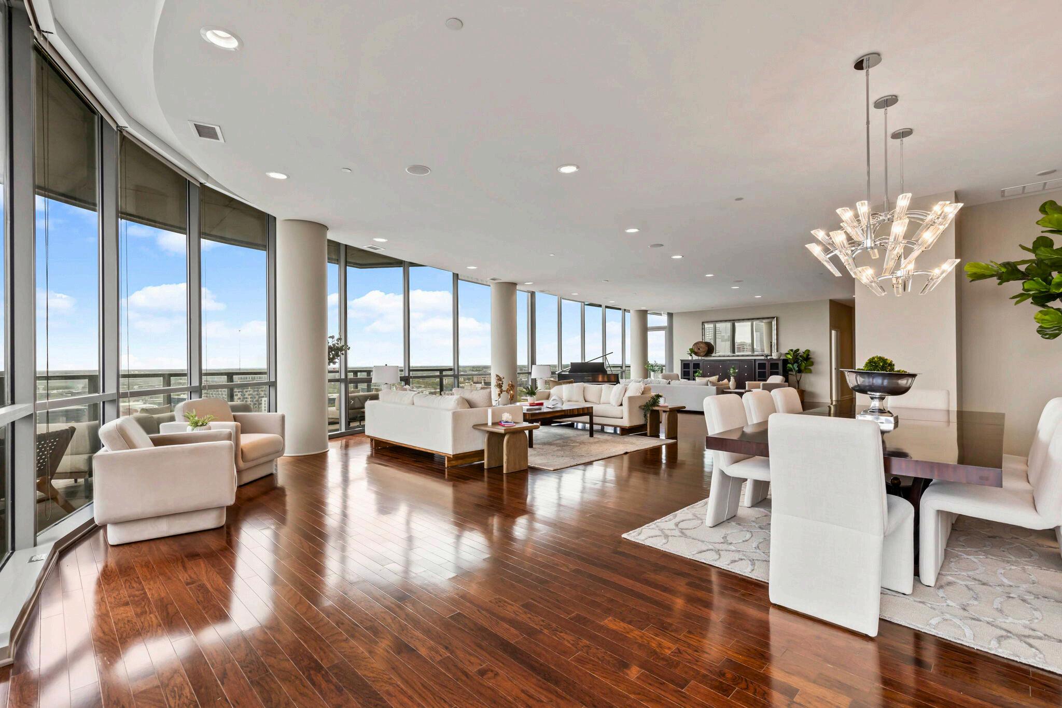
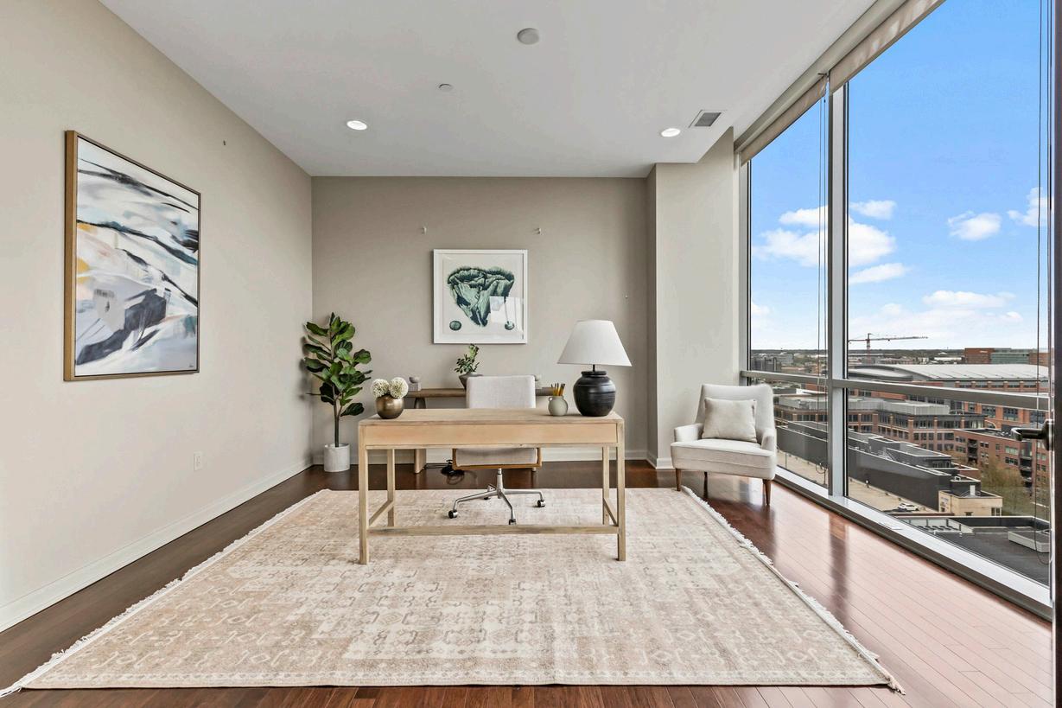

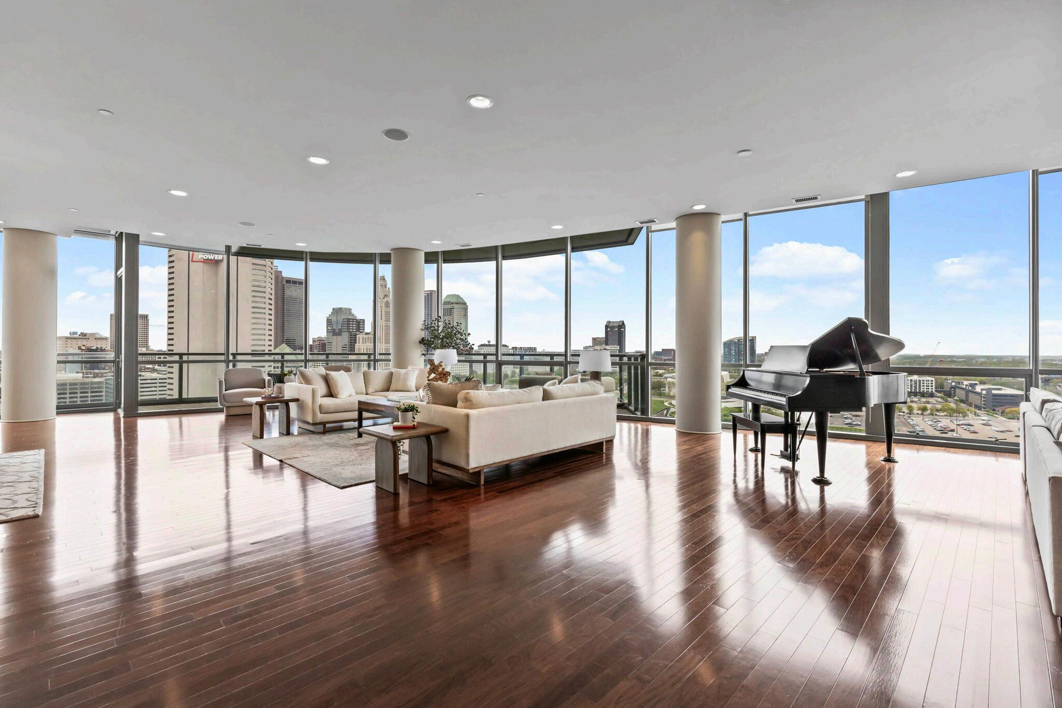
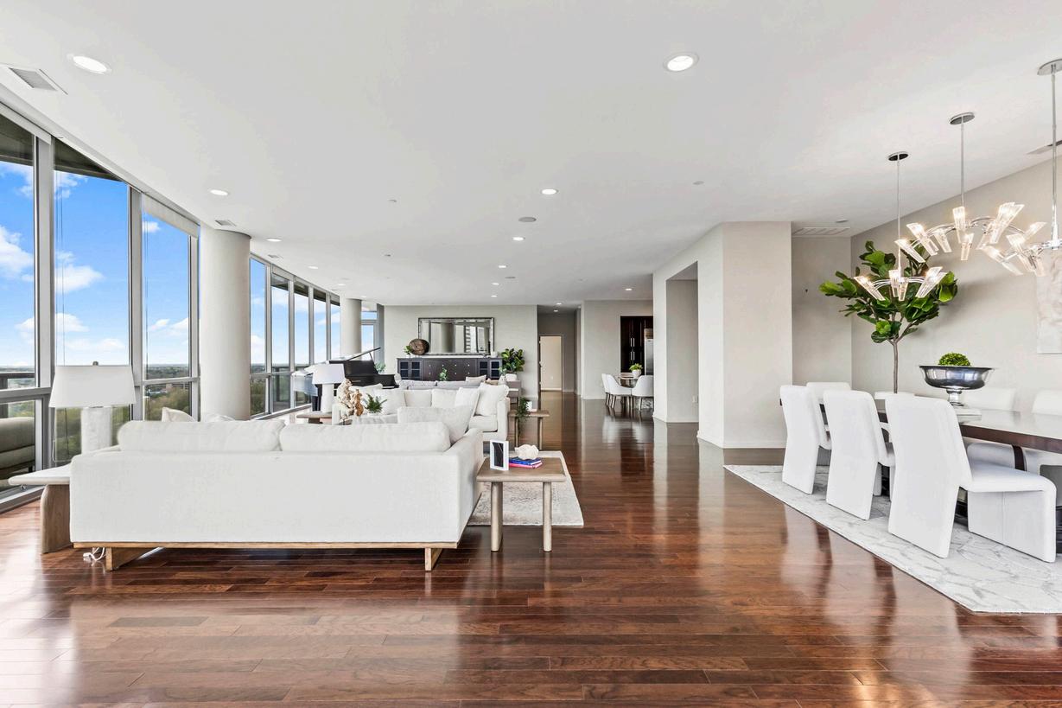
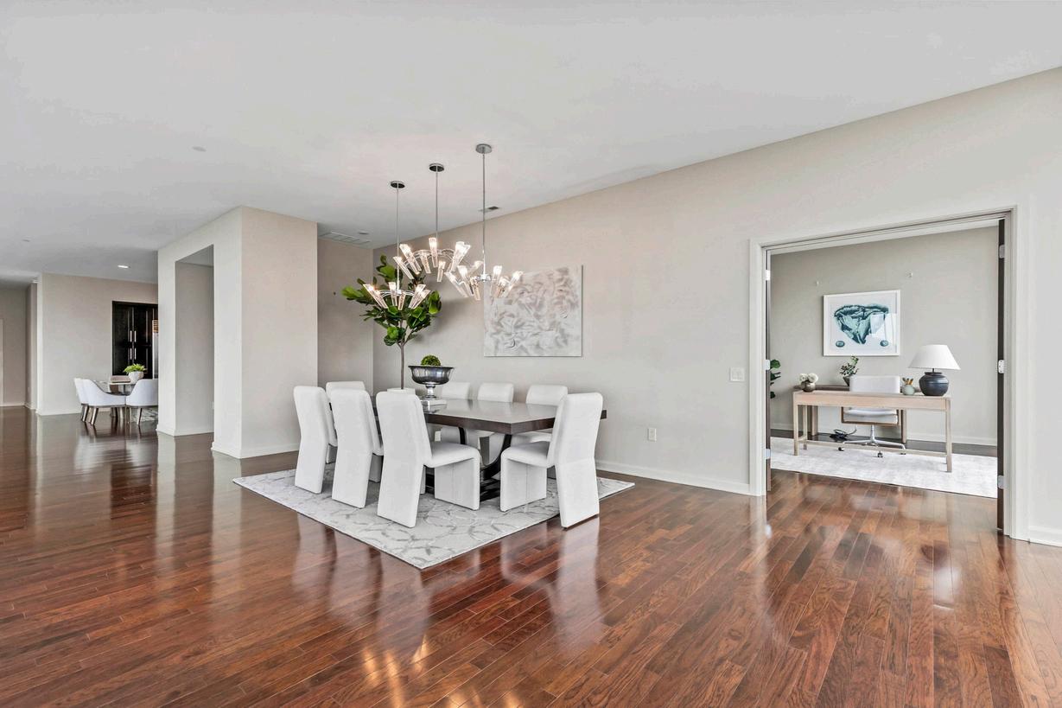
Living Room
Open and expansive floor plan with over 4,700 square feet of custom designed living space. Enjoy the bright, spacious living room with floor to ceiling windows providing spectacular views from morning until evening. This layout provides plenty of room for entertaining or cozying up in different spaces.
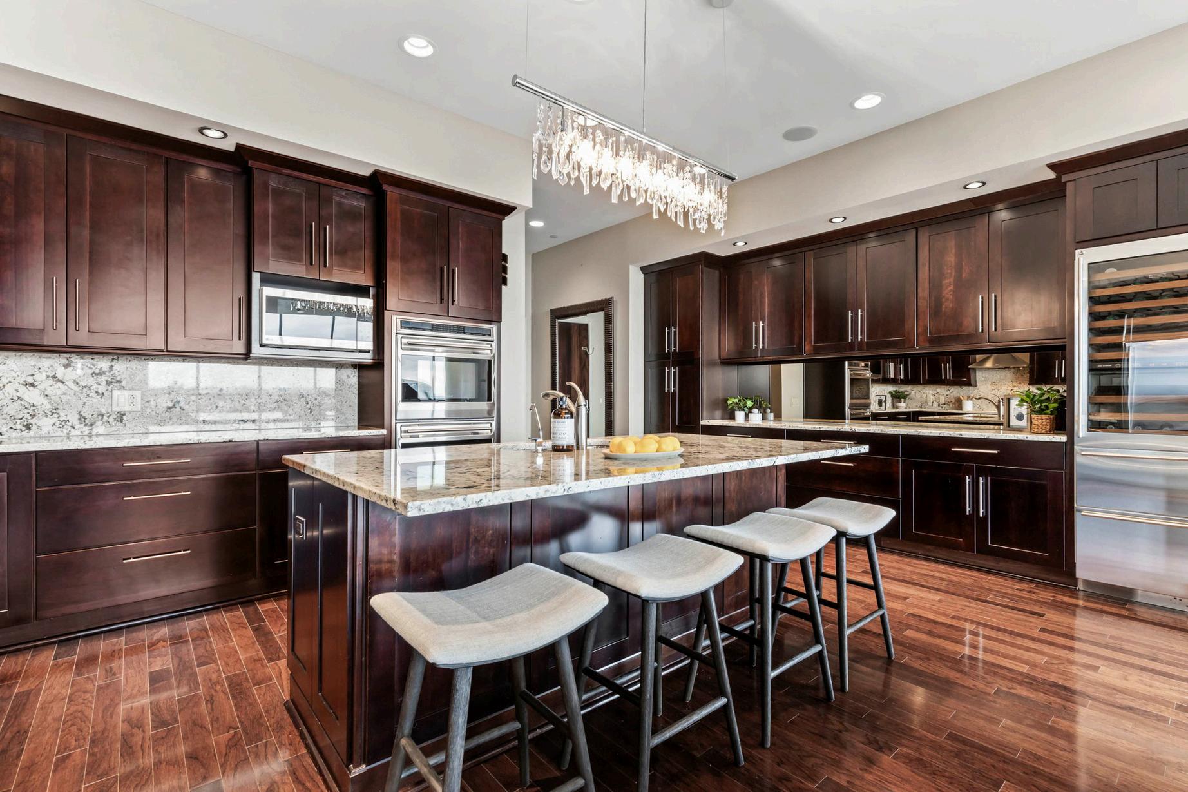
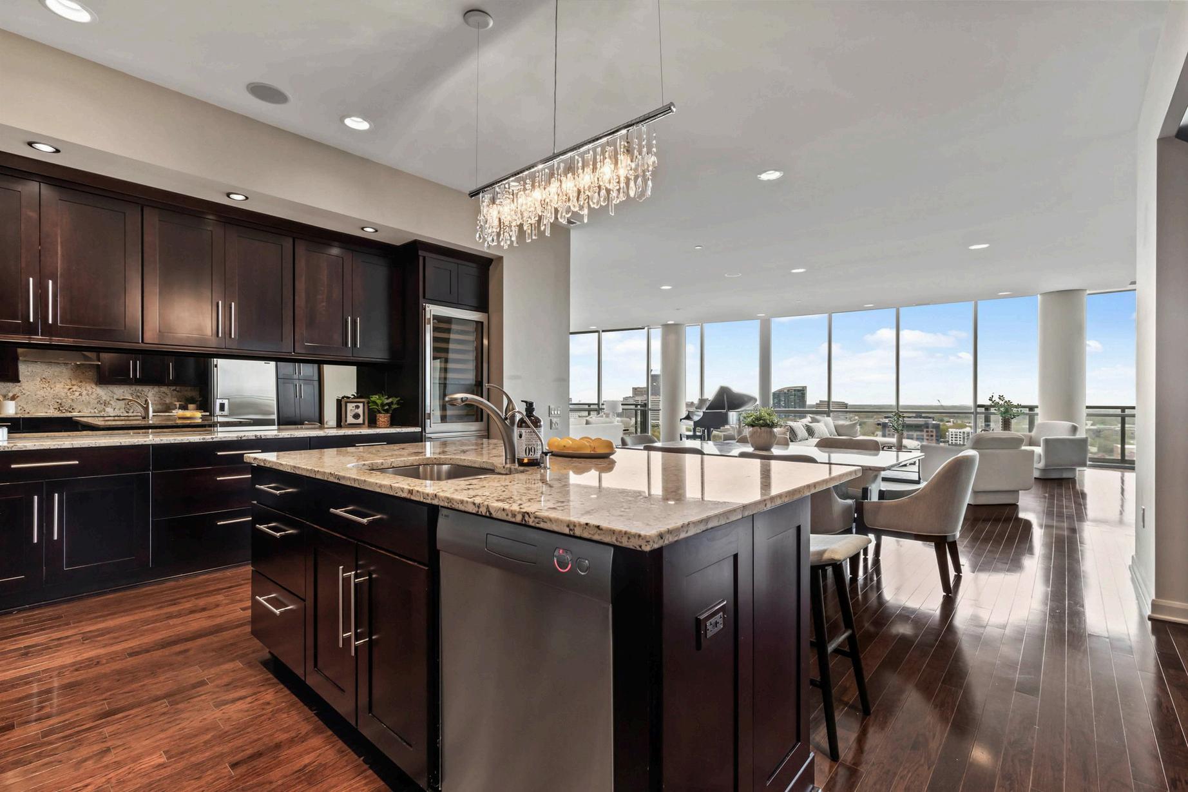
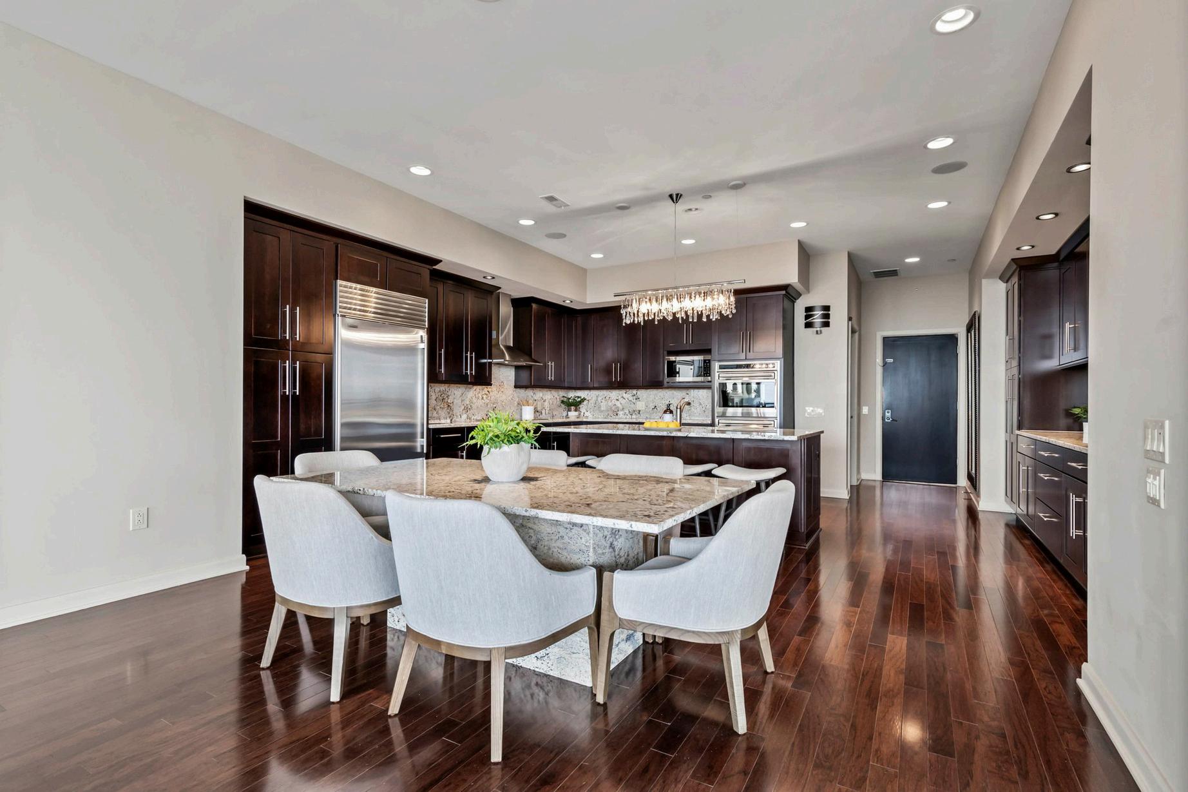
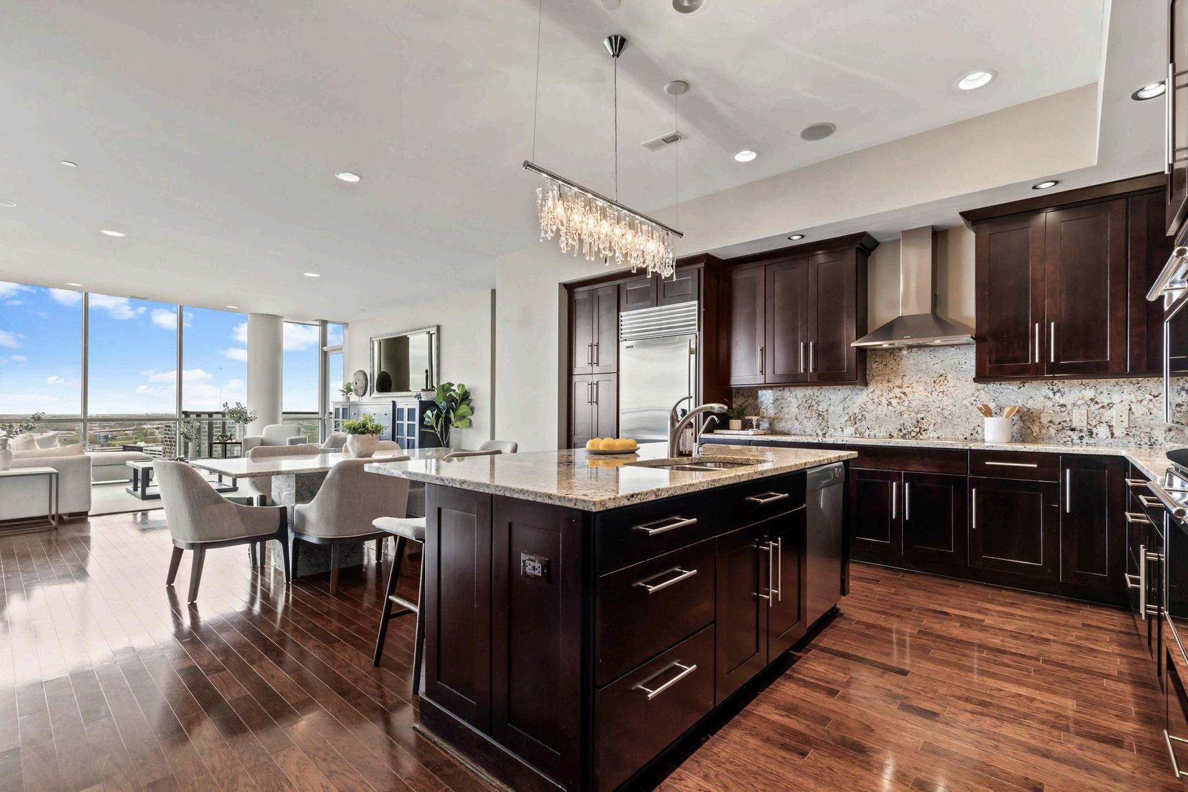
Owner Suite
Discover unparalleled luxury in the spacious owner's suite, boasting a serene ambiance and breathtaking views of the surrounding landscape. The expansive custom dual closets, complete with a washer/dryer, offer unparalleled convenience & organization, ensuring that every detail of your daily routine is seamlessly integrated. Step into the spa-like bathroom, with an oversized shower & freestanding soak tub for relaxation.
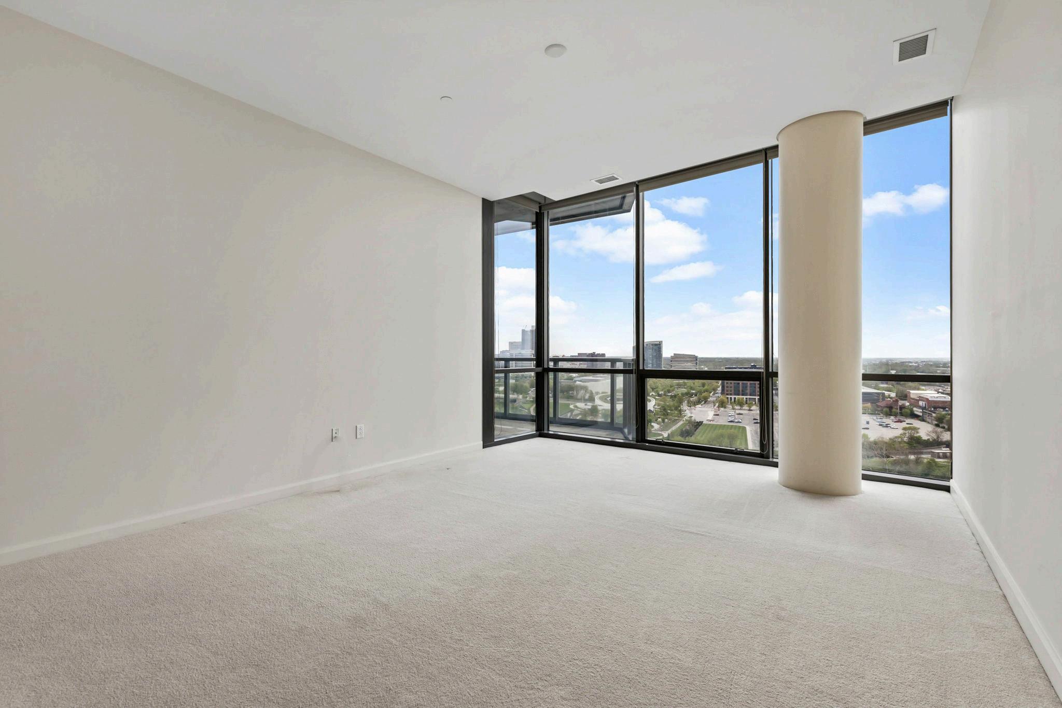
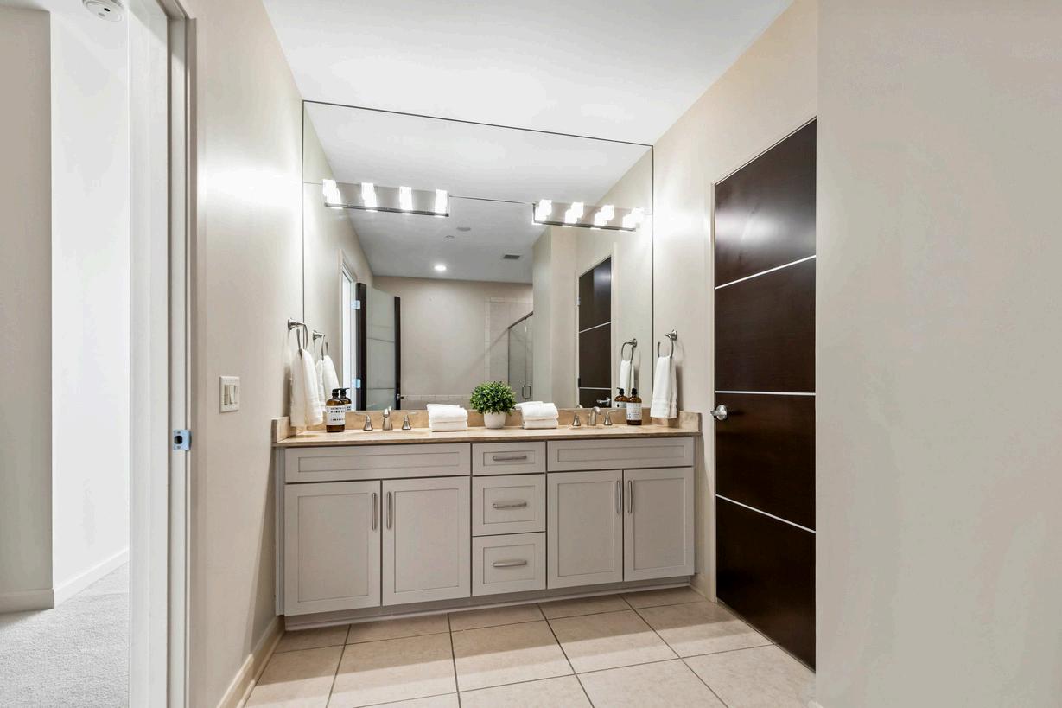
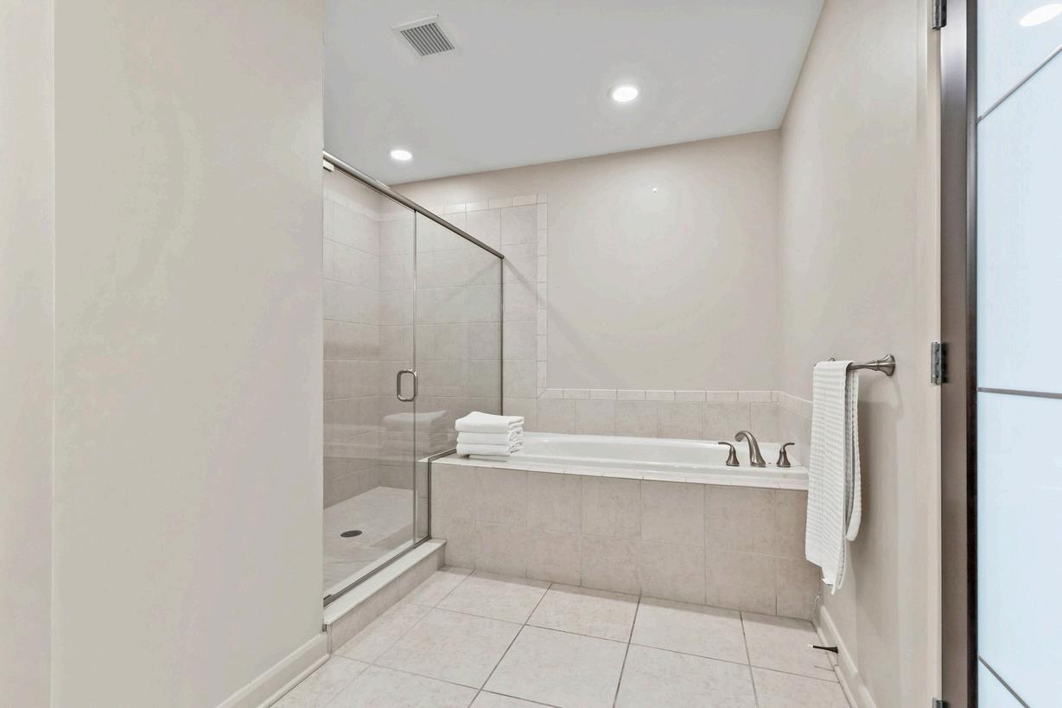
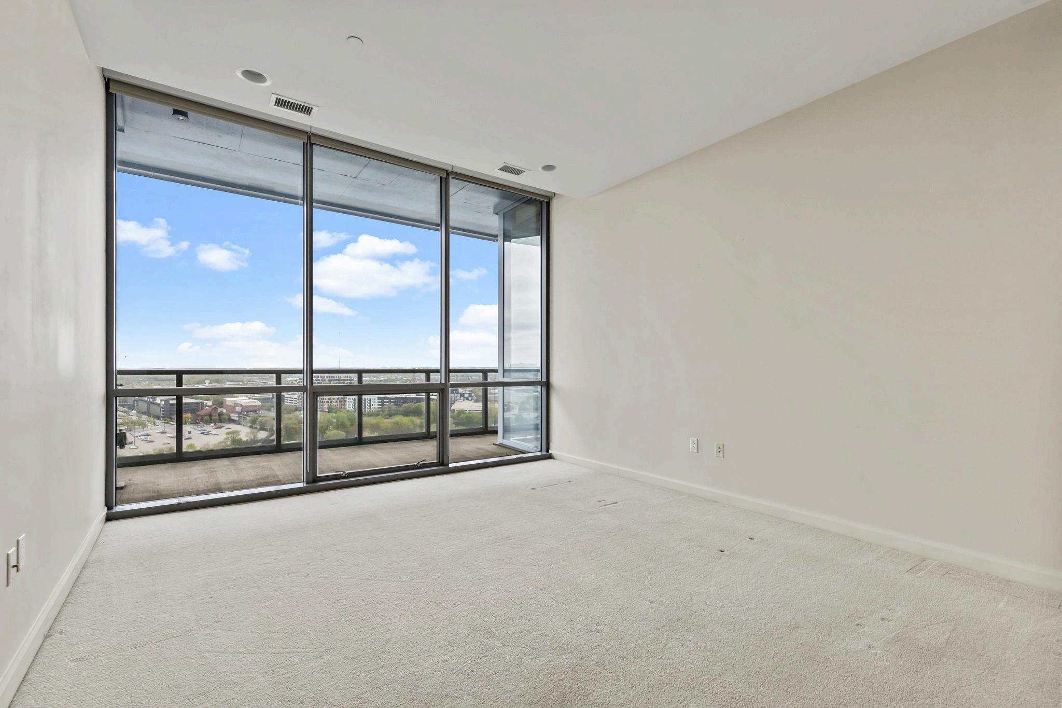
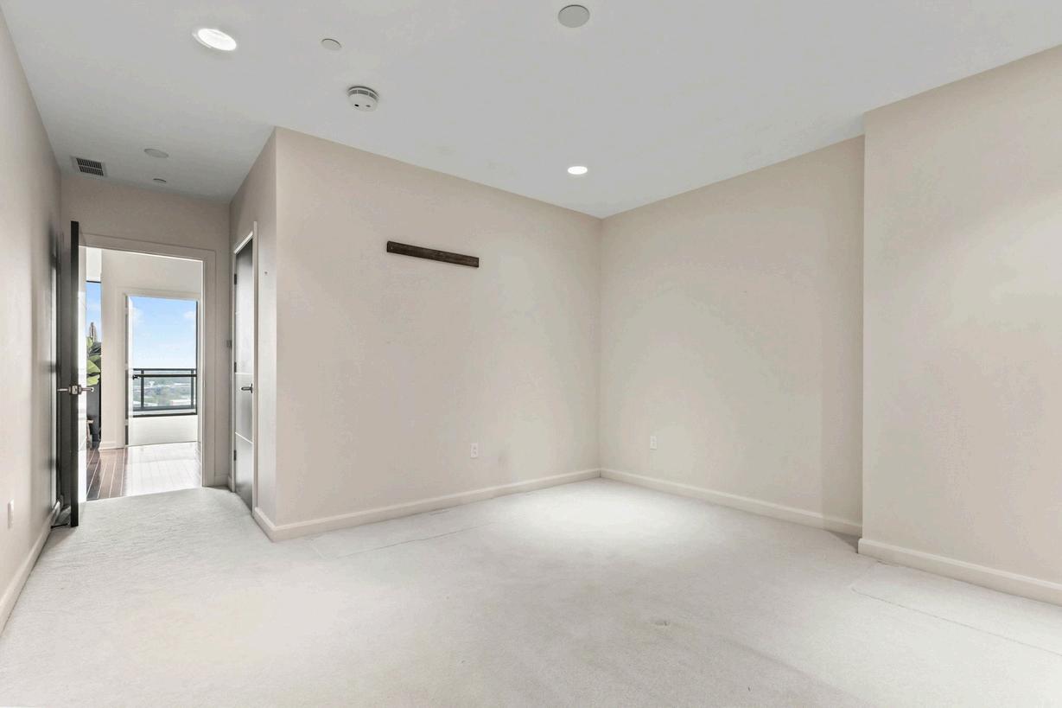

Bedrooms
Discover three sizable bedrooms, each offering stunning views and a peaceful haven for rest and relaxation after a long day. Two of which are primary suites complete with lavish en-suites.
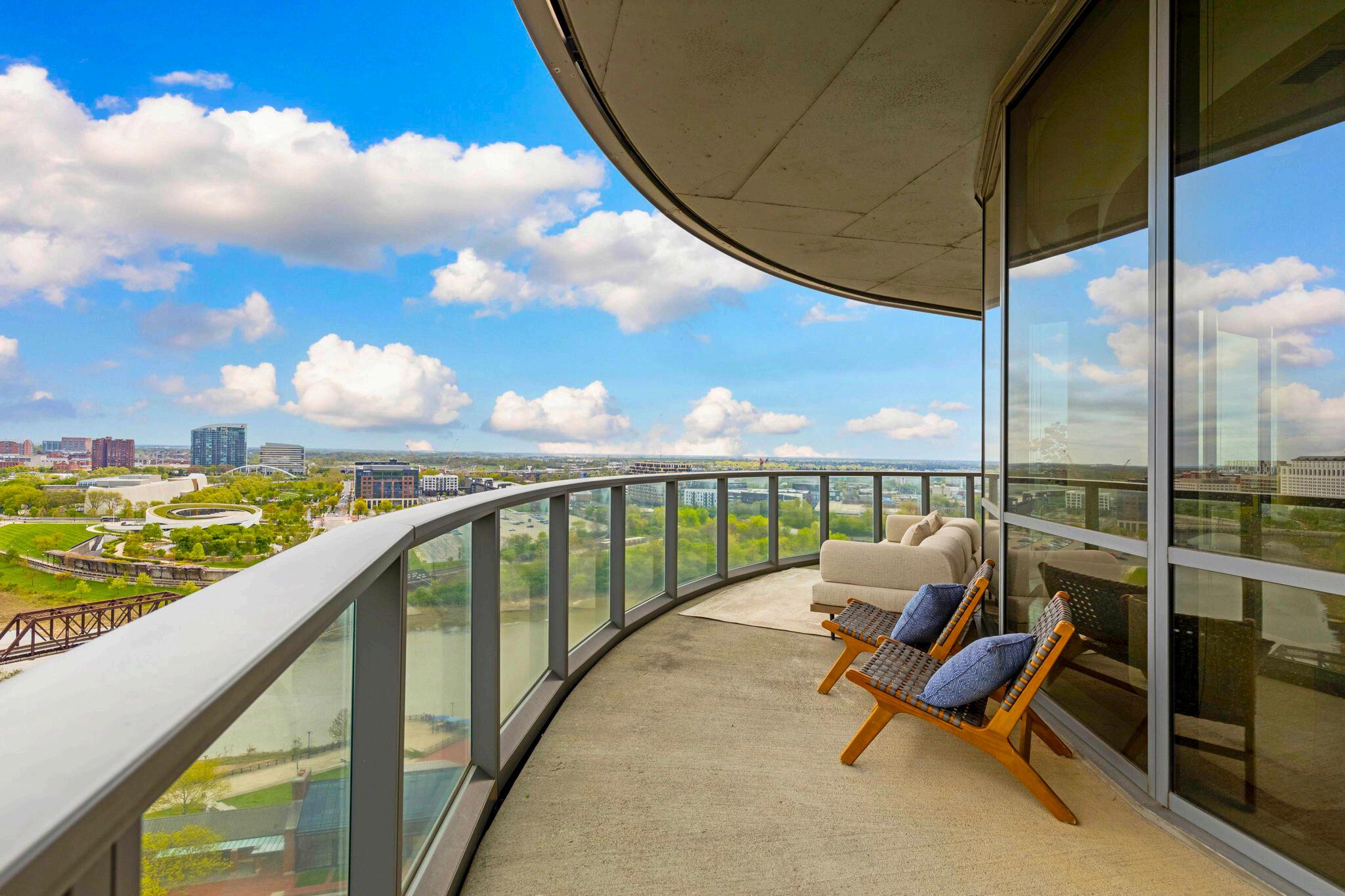
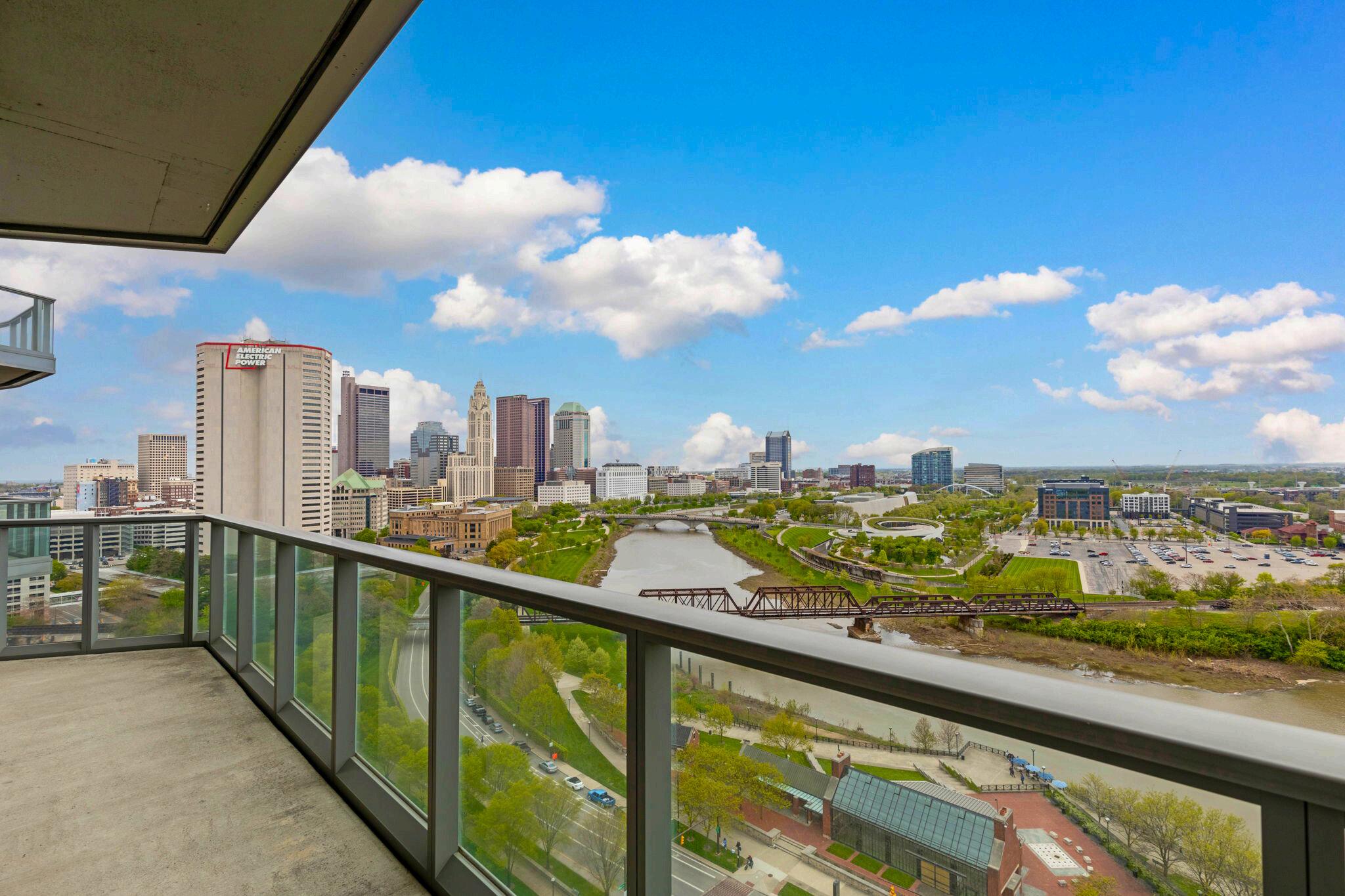
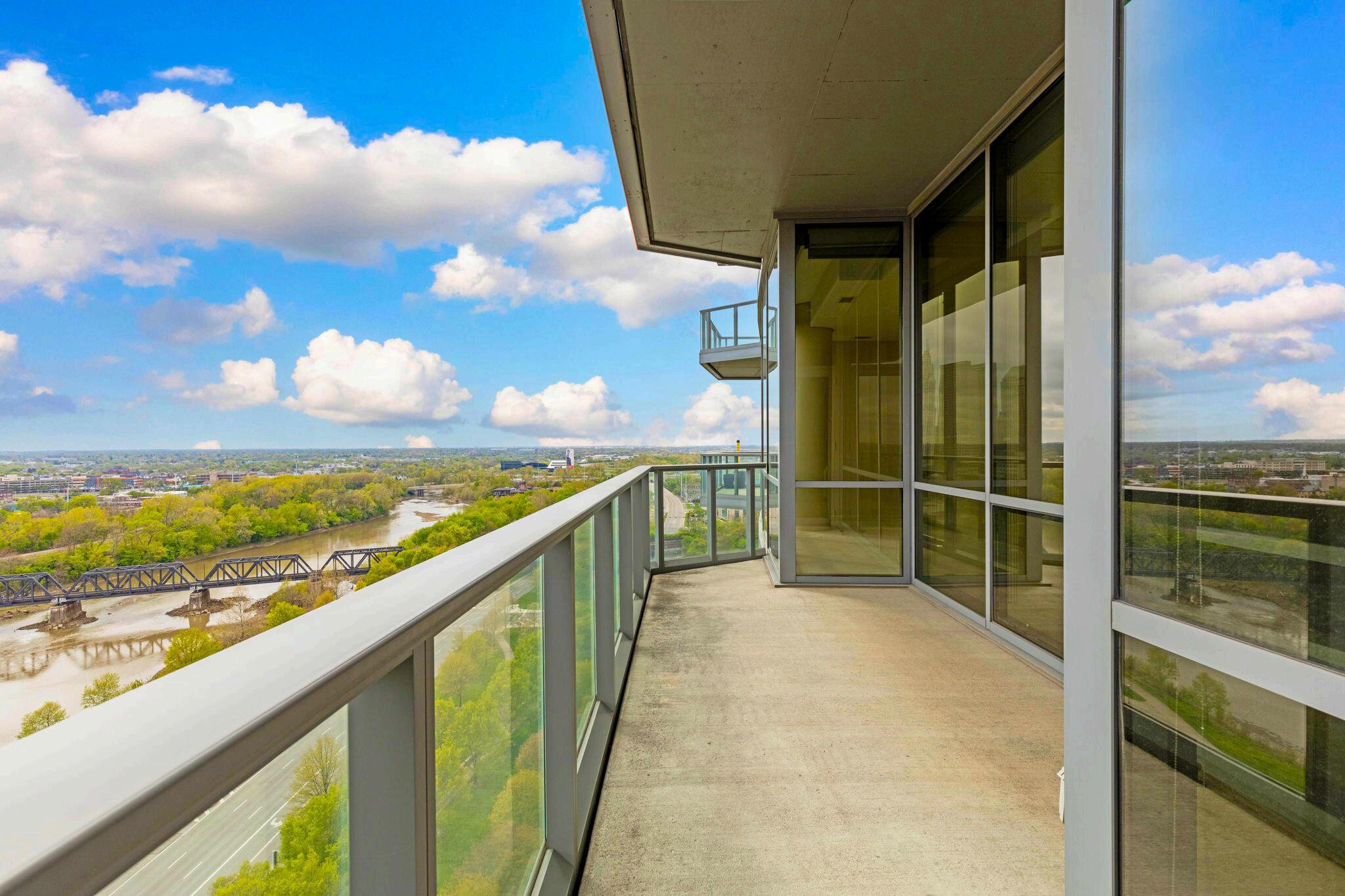
Amenities
Indulge in a wealth of amenities, including concierge, a new fitness center, spa, and outdoor pool membership optional), designed to enhance your lifestyle and well-being. Additionally, you will find a guest suite that can be reserved for visitors, a lounge area, and 2 storage units & 2 parking spaces (options for a 3rd on each).
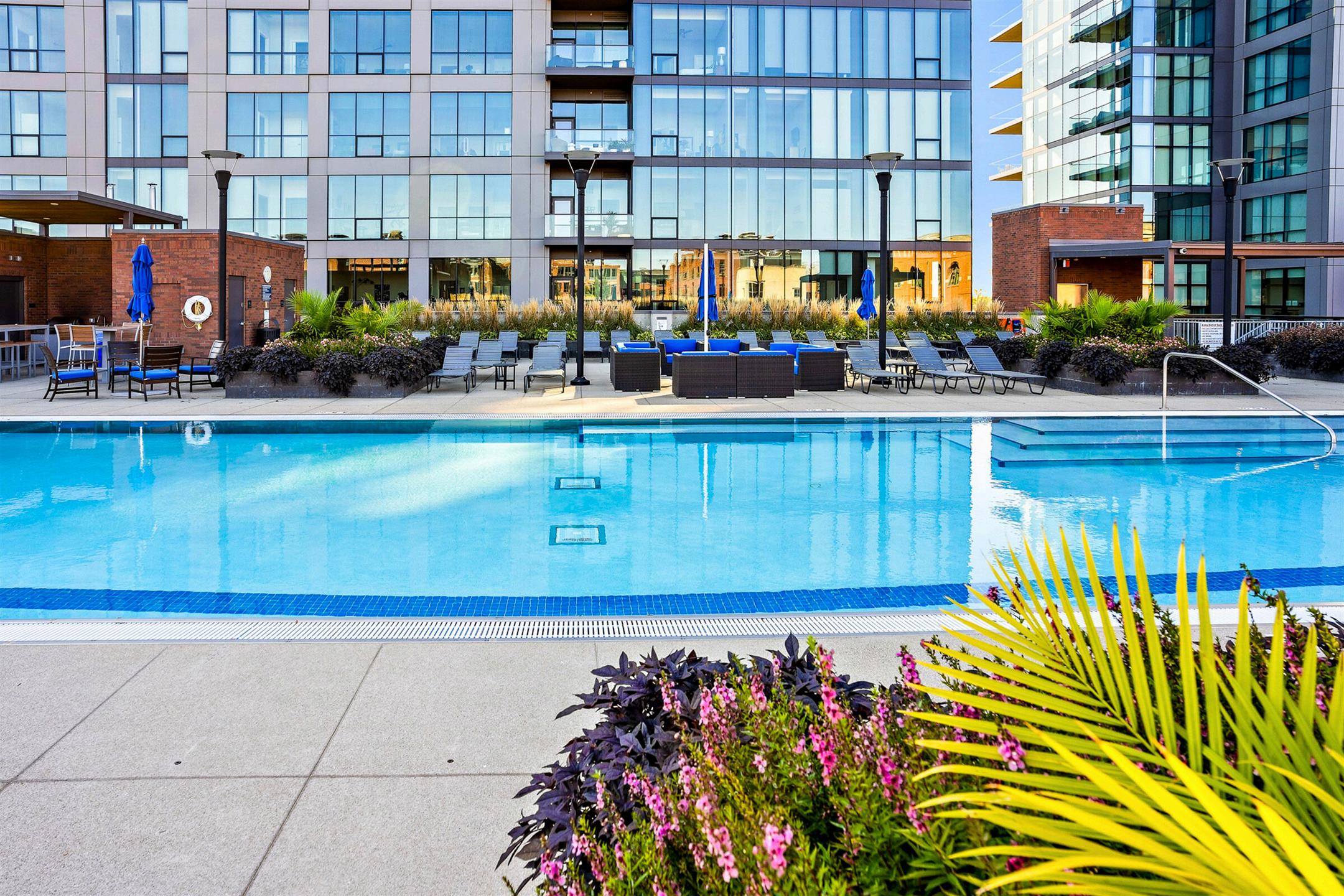
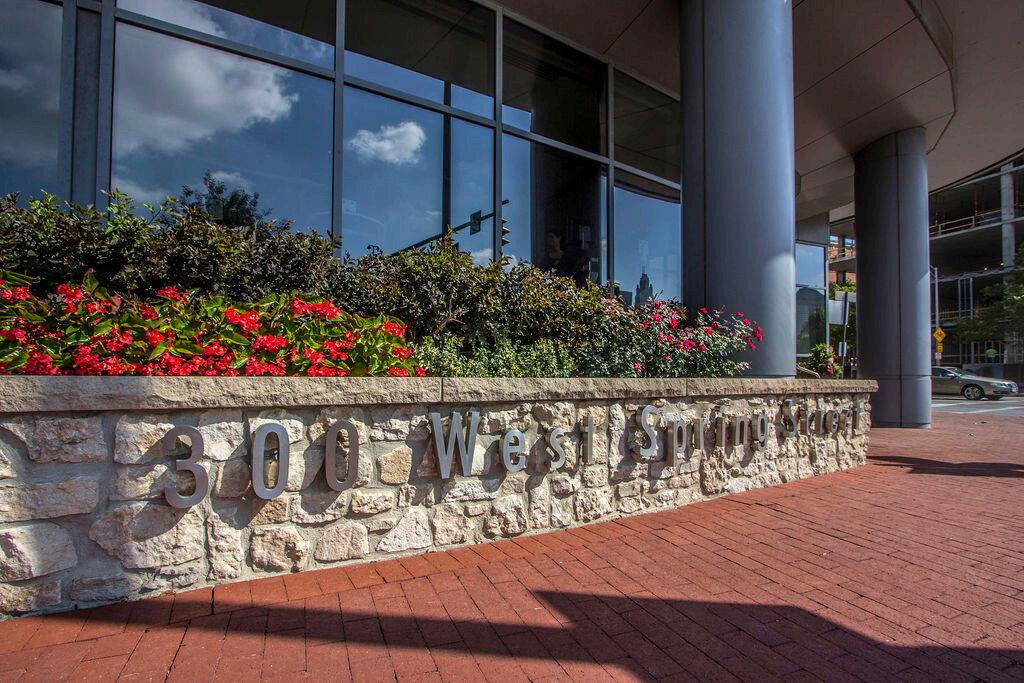
Features
Luxury urban living on the 15th floor
Dual Unit; Seamless combination of two units
Floor-to-ceiling windows showcasing cityscape
3 bedrooms including 2 primary suites with ensuites
Office & flexible workout room/potential 4th bedroom
Nearly 5,000 square feet of meticulously designed space
Chef's kitchen with Wolf range & SubZero fridge
Custom cabinets & central island
Two balconies with over 400 square feet of outdoor space
Stunning 50 feet panoramic views of skyline, river & Scioto Mile; Skyline views for 4th of July fireworks
Two storage units
Two parking spaces (options for a 3rd on each)
Building amenities: 24 hour concierge, new gym, guest suite, lounge area
Opportunity for secondary kitchenette
Minutes to Huntington Park, Nationwide Arena, Lower Field
Easy access to the Scioto Mile
Convenient accessibility to a full array of dining and eclectic culinary experiences
Gallery Hop First weekend of every month
Proximity to Columbus Museum of Art, best in the nation
Enjoy free exercise classes, concerts, and special events like an every Thursday food truck rally during the warmer months at Columbus Commons
Summer Concerts at Bicentennial Park
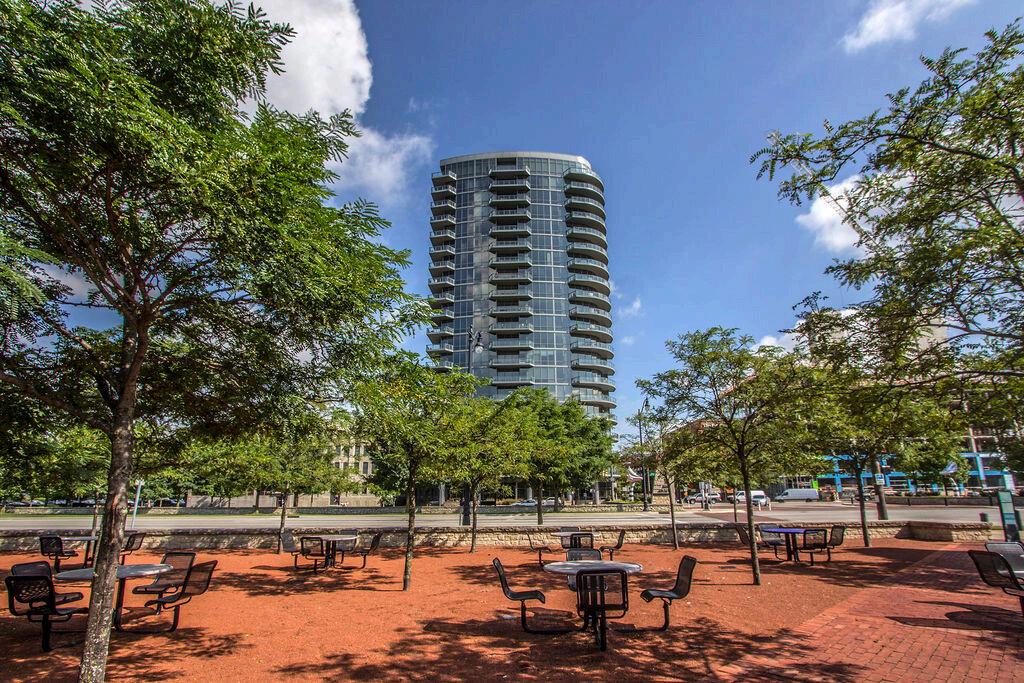
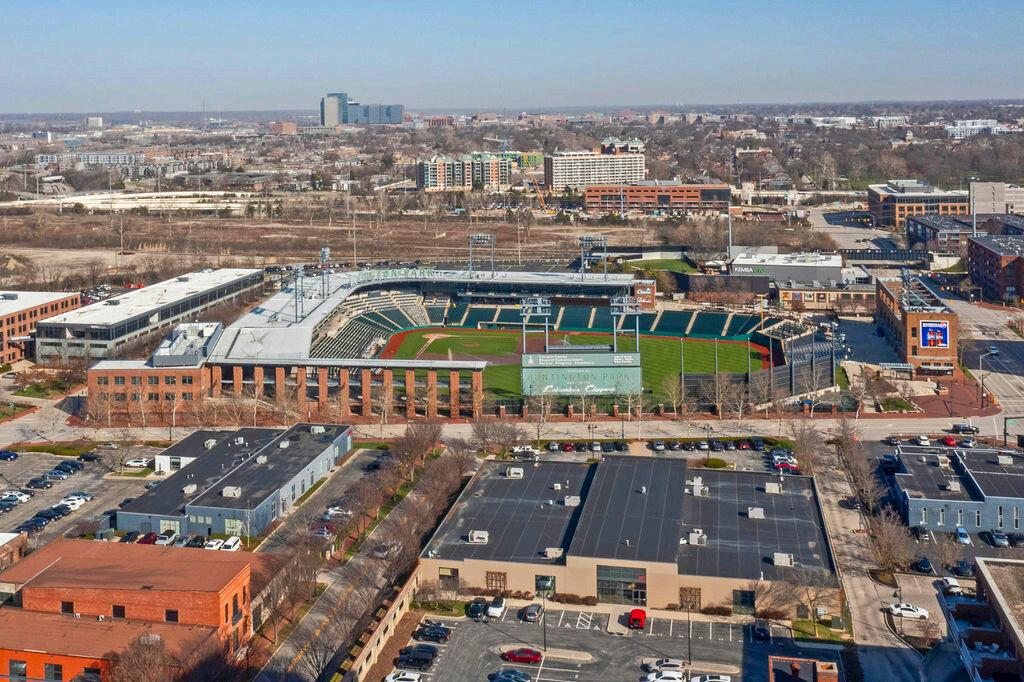

Location
Enjoy the convenience of a prime location, with shopping, dining, and entertainment options just moments away.

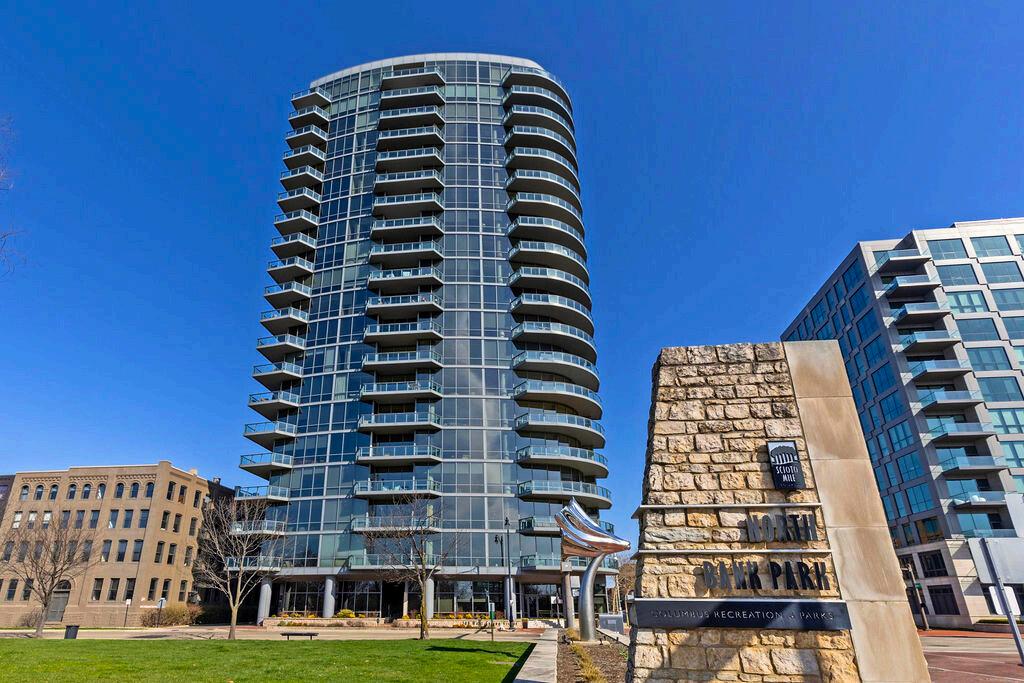
Sandy Raines & Karla Ballenger Contact Information: Karla@TheRainesGroup.com Direct: 614-774-0095















