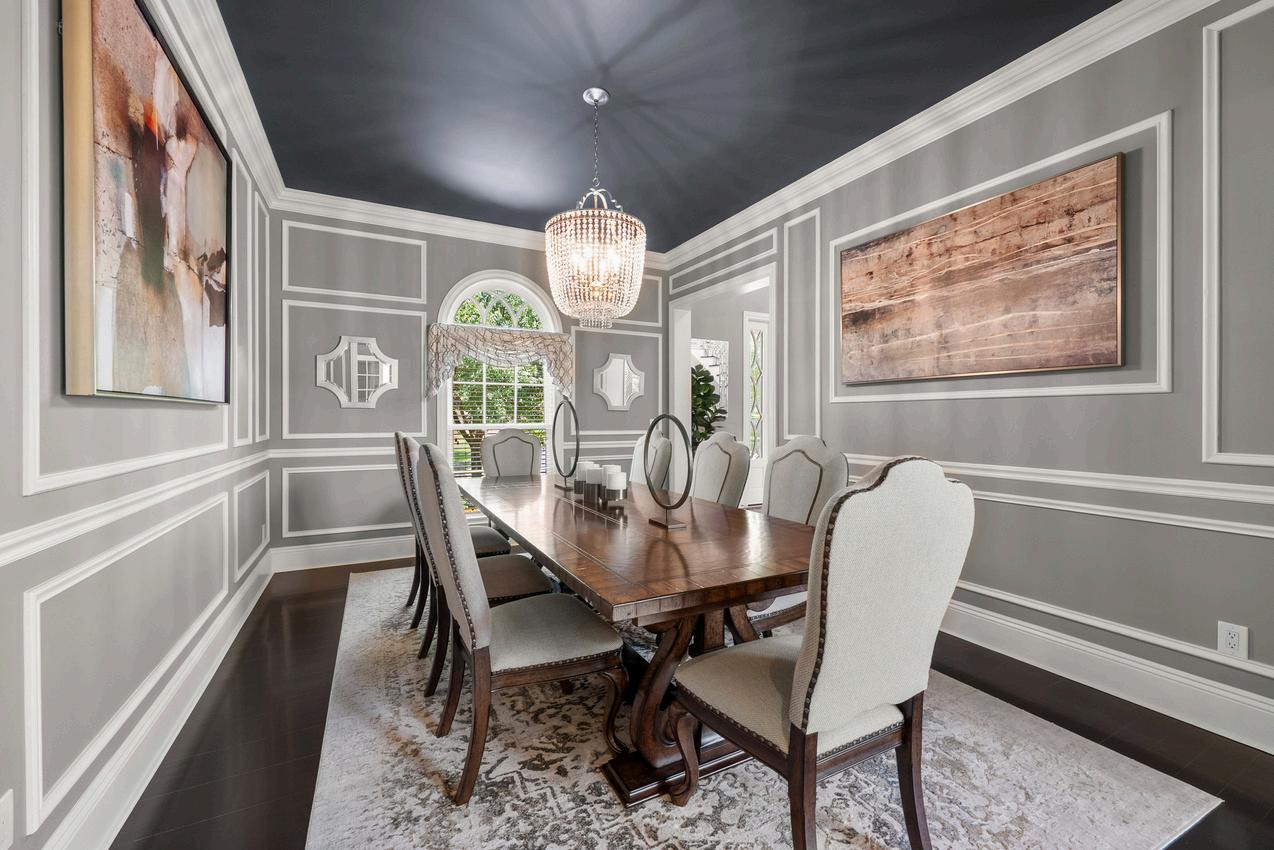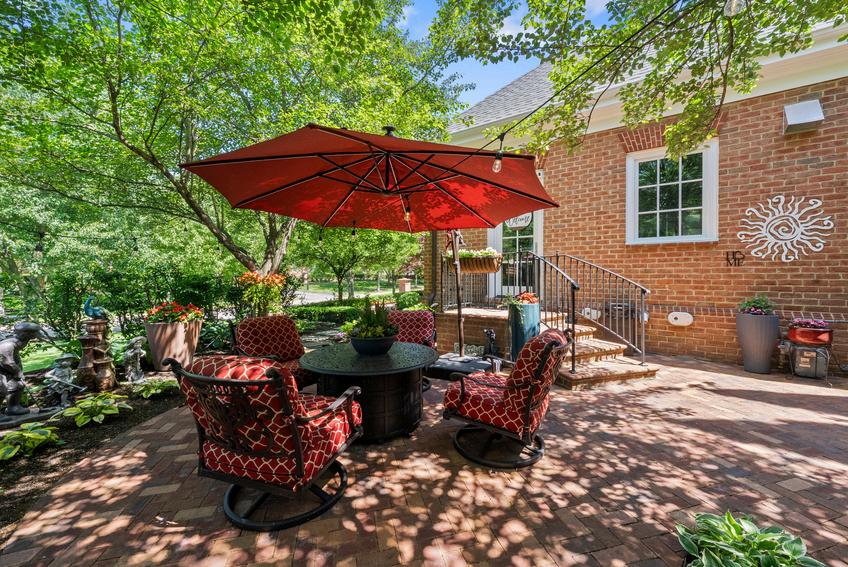












Spectacular, fully renovated custom home with timeless architecture, nestled on a private corner lot. A grand entrance with striking glass doors opens to an expansive floorplan with sweeping views. Architectural excellence is evident throughout featuring a dramatic great room with floor-to-ceiling windows overlooking the private terrace & resort-style pool. The chef’s kitchen is a showstopper with luxury appliances, dual islands, & a stylish bar, perfect for entertaining.
Additional highlights include a stunning first-floor primary suite with a carrara marble spa bath & heated floors, a four-seasons room, formal dining room, first-floor office, spacious secondary bedrooms with ensuite baths, bonus room, home theater, & fitness room. The outdoor oasis boasts a pool with fountains, hot tub, cascading terraces, & a 3 car garage equipped with a lift to accommodate 4 vehicles.



Fabuloustwo-storyfoyershowcasescustomglass frontdoor,aexquistecrystalchandelier,anda sweepingdesignerstaircase—settingadramatic toneforthestunninggreatroombeyond.




Light-filledfour-seasonroomoffersacozy indoor-outdoorretreat—perfectforrelaxing year-round.



Incrediblecustomchef’skitchenfeaturingtop-tier appliances Wolf,Sub-Zero,&Miele alongwithdual oversizedislands,abar,butler’spantry,customcabinetry, &quartzcountertopswithadramaticwaterfalledge. Seamlesslyopentothegreatroom&aprivateside-yard terrace,perfectforindoor-outdoorliving.







Office/Den
Privateofficewithdoubleglassdoorsandbuilt-ins, overlookingthesereneterraceandpool—creatinga tranquil,light-filledspaceidealforworkingfromhome.



















All family bedrooms have been beautifully updated, each featuring ensuite carrara marble bathrooms with heated floors and spacious closets. The carriage suite offers the same luxurious finishes, providing a private, light-filled retreat ideal for guests or extended family.








Interior
Entry way chandelier + ceiling / replaced all railings
Living room ceiling column + chandelier
Remodel kitchen/dining room
Remodeled 2 powder rooms both with heated floors
Remodeled Laundry room (a heated floor was added during the remodel)
Refinished all wood floors
Remodel the theater room
Remodel workout rooms with/ all mirror walls
All bedroom bathroom remodeled. (all bathroom had heated floors added during the remodel)
Master bedroom ceiling, closet & bathroom
Upstairs - jack and jill bathroom
Third bedroom bathroom
Bonus bedroom above garage bathroom
Basement bathroom
New roof
New windows
Kitchen
Living room
Great room
All upstairs bedrooms
Above the garage bonus room
New front door
New exterior doors
Master bedroom
Great room
Livingroom
All windows + doors are Marvins
Added swimming pool plus landscaping & hardscape
Added brick patios in the garden
New flooring in garage (epoxy)
New garage doors with the opener camera system - built in cabinet for storage + shelving
New Generac generator (whole house size is 48k)
4 New A/C & 4 new furnaces
2 new tankless water heaters


