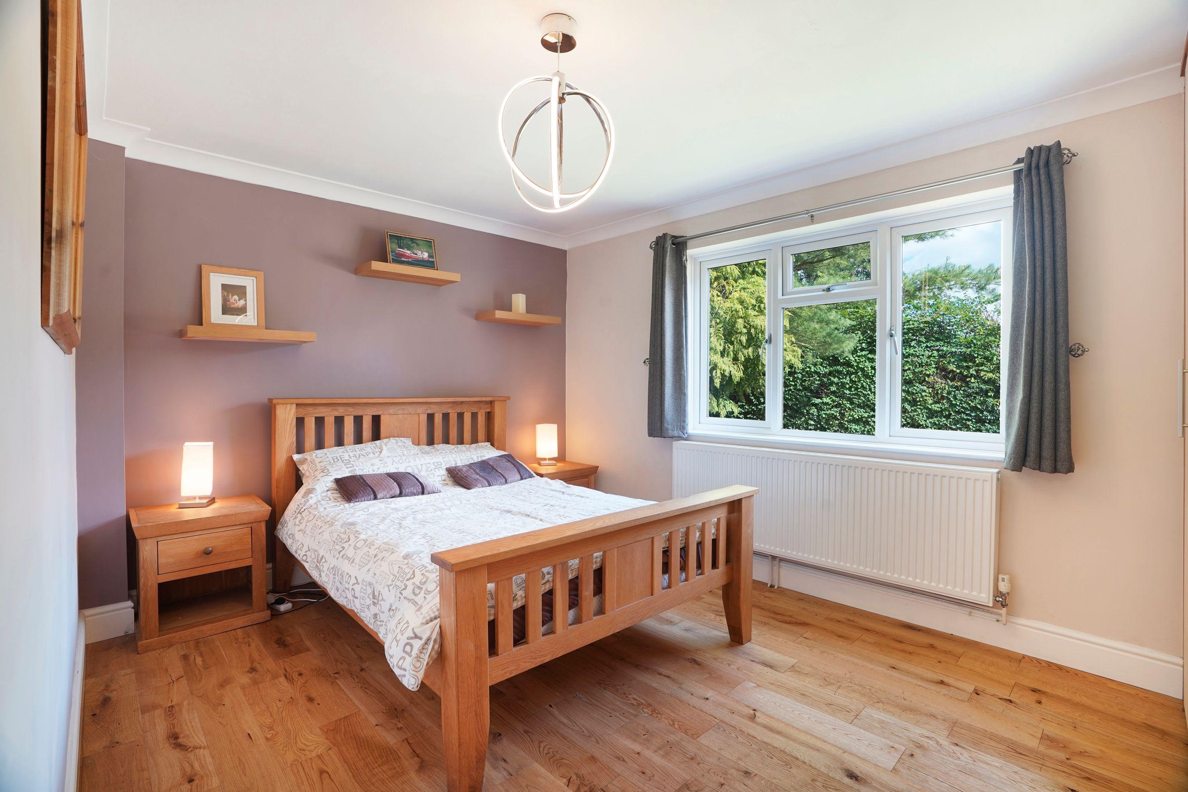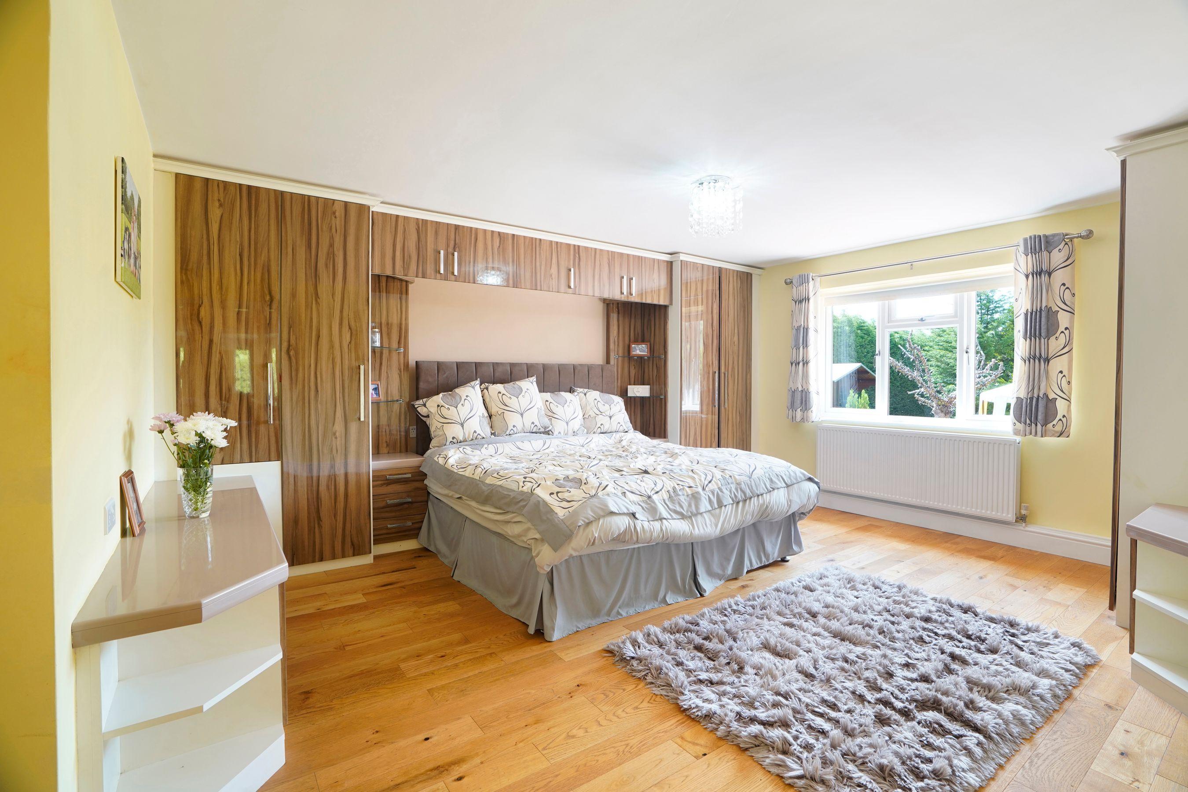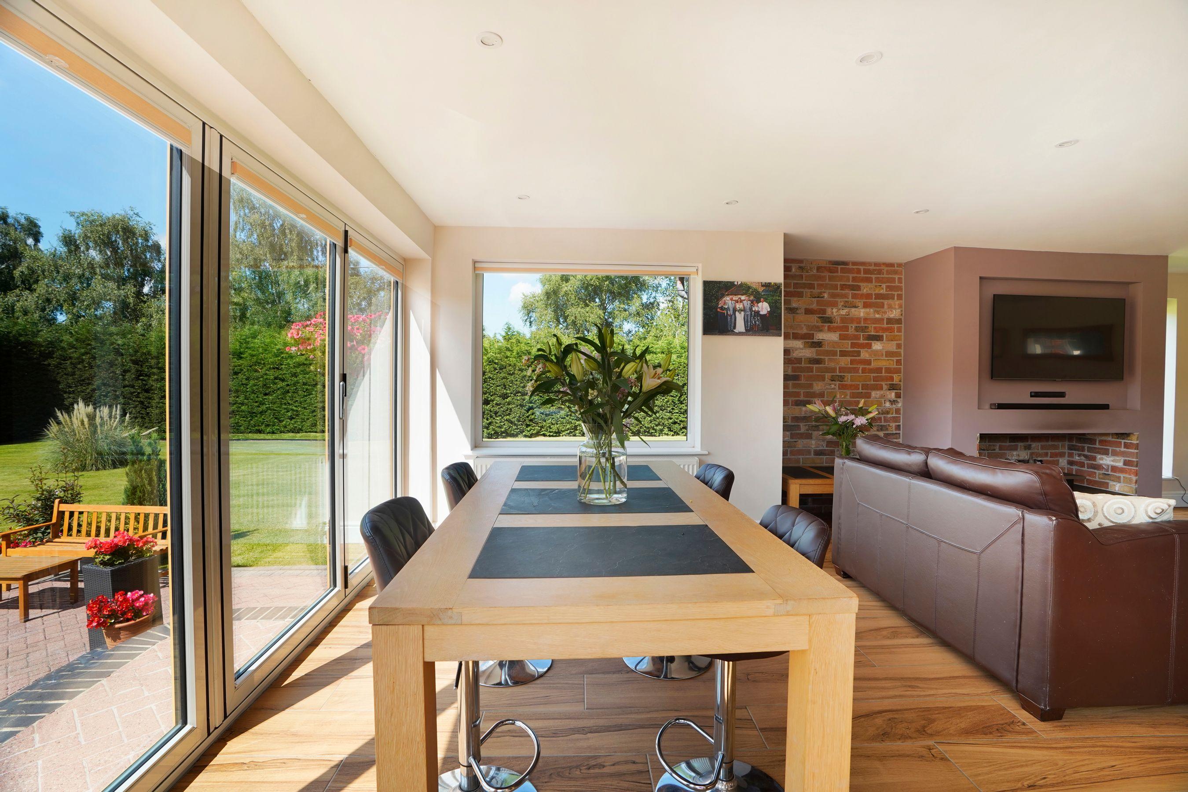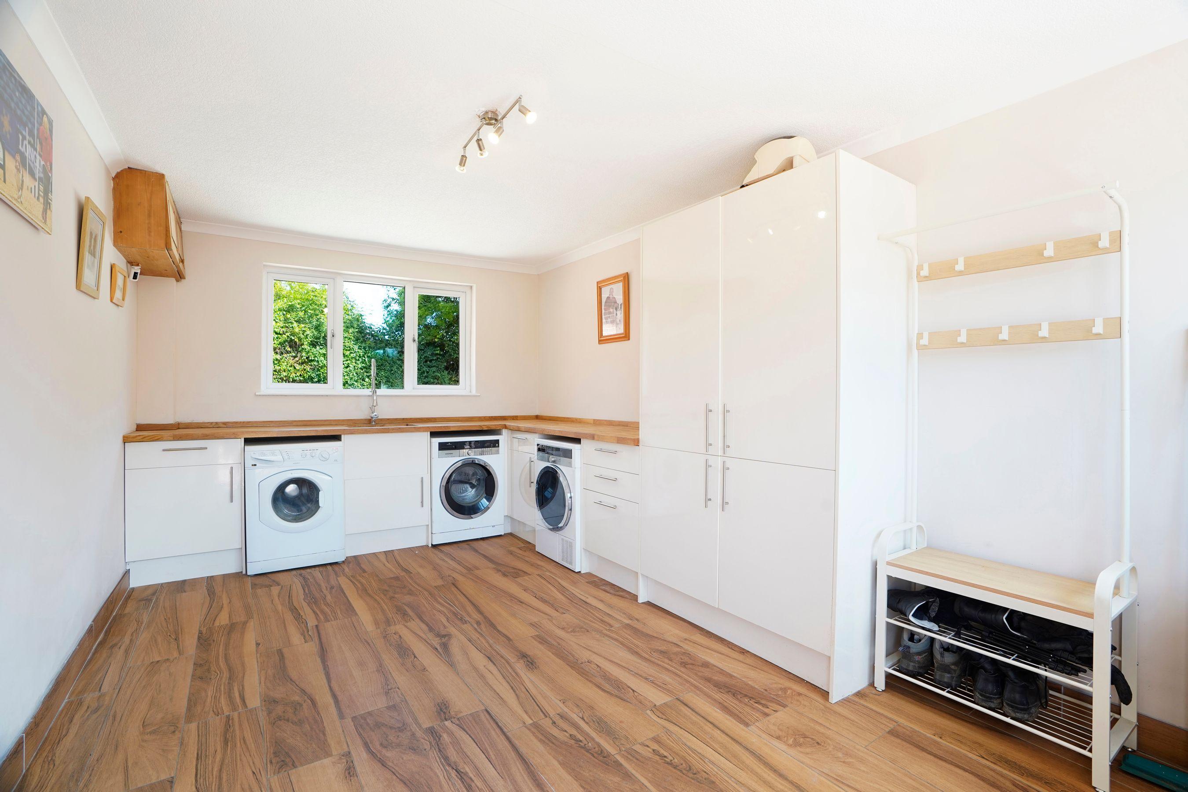

Offers Over £800,000

Privacy! Space! Luxury! If you’re dreaming of owning your own piece of paradise this stunning detached bungalow set in well over an acre of private grounds might be exactly what you’re looking for!


It’s a pleasure to introduce you to this spacious detached bungalow! The property has potential for a total of 4 bedrooms, three in the main house and one in the self-contained annexe and is set in well over an acre of private grounds with parking for at least half a dozen cars.

Property at a glance
Freehold Detached Bungalow
Well Over An Acre Of Private Grounds
Secure Remote Accessed Gated Entrance
Parking For At Least Half A Dozen Cars
Open Plan Kitchen/Dining/Living Room
Self-Contained Annexe
Ideal For Outdoor Entertaining
Excellent Commuter Transport Links
Local Schools Within Walking Distance
EPC Rating - D
“For me there are few properties that come to the market that compare to this property, it really is a statement property with a first impression that is hard to be beaten”






As you enter the property, you are greeted by an inviting entrance hall which provides access to the luxurious open plan kitchen, dining and living room, three double bedrooms and a
The second bedroom is wonderfully spacious providing ample space for even a Super-King Size double bed as well as bedside furniture and benefits from built-in wardrobes as well as large uPVC double glazed windows which provide attractive views of the front of the property. The third bedroom is currently being used as a work from home office space and is more than spacious enough to accommodate a large double bed.
The main bathroom offers a feeling of great luxury thanks to the solid marble tiles which line the walls and floors of the entire room. The main bathroom benefits from a shower cubicle, a towel rail, frosted glass window, a built-in vanity unit with a back-to-wall concealed cistern unit WC and a wash basin.


The master suite is truly a fabulous size with a wealth of builtin chests of drawers, storage cabinets and wardrobes and is able to accommodate even a Super-King Size double bed! The master suite benefits from a wall mounted television and a large walk-in wardrobe/dressing room which adds a feeling of comfort and luxury to the space. Connected to the master bedroom is the truly opulent ensuite. The ensuite is really quite special with its solid marble tiles on the floor and walls, the extra large shower enclosure with rainfall shower head and built-in marble tile seat, the heated towel rail, the dual aspect frosted glass windows, the dual extractor fans, the his and hers double vanity wash basins with built in cabinets and recessed wall mounted mirrors and the show stopping inset hot tub which is a wonderful space for you to unwind, enjoy a revitalising hydromassage and makes the ensuite a truly relaxing space to prepare you for the day ahead.
The property also benefits from a self-contained annexe which has potential to offer a fourth bedroom and is currently used as an auxiliary utility space with ample work surfaces, a built in sink and space for three appliances, currently home to a trio of washer dryer machines. Connected to the annexe is the single garage which offers ample storage space and is fully connected to the electrics. There is potential to convert the garage into living space to create a two bedroom annexe or even to add a further two bedrooms to the main home to bring the total up to five.

“The master suite and ensuite are something to behold, from the spacious bedroom with its dedicated dressing room to the opulent marble tiled ensuite with its show stopping inset hot tub, it really does have the wow factor”



The kitchen space is home to two breakfast bars and features a range of eye-level storage units as well as matching base units, a built-in Neff double-oven, an integrated sink with a mixer tap, spacious work surfaces, marble floor tiles, an integrated Lamona dishwasher, a builtin 4-zone AEG hob, an integrated extractor hood, and space for three appliances which is currently occupied by a large American-style fridge-freezer, a microwave and a dustbin. The living room space offers more than enough room for a range of seating and features a large wall mounted television and a gorgeous inset open gas fireplace which gives the space a very warm and cosy feel. The dining space offers ample space for a dining table large enough to accommodate the whole family! The double glazed bifold doors and dual aspect uPVC double glazed windows provide a wealth of natural light to the space and allow you to appreciate the stunning views of the grounds surrounding the property.
“Thanks to the evergreen shrubs which boarder the grounds, even in the middle of winter the privacy enjoyed by the property is enviable”







"The open space is amazing and when you come in through the gates it’s your own piece of tranquility. We are outside the village on our own but it’s only a short walk to the local amenities and a very short walk to enjoy all that the Grand Union Canal offers which is ideal for walking our dogs."
"The summer is the best, the garden and flowers all look amazing, to sit in he garden with a drink on a warm summers evening can’t be bettered."
"For my wife's 50th birthday, I organised a surprise party. 80 friends arrived and we put up a massive marque in the garden and had a big party until the early hours."

“Our
favourite room – The Living/Dining Room”



The Gardens
Upon approaching the property you’re met by the private gated entrance which can be remote control operated. As you travel from the entrance down the 200 ft long driveway which is bordered by mature bushes and trees the true scale of the property is striking. From the driveway there is a block paved pathway that leads to the solid Mahogany wood front entrance.
This spacious detached bungalow is set in well over an acre of private, manicured gardens which surround the bungalow, the gardens are surrounded by large coniferous bushes which give the gardens a feeling of seclusion and privacy. The landscaped garden offers a very large block paved patio, raised flower beds with LED lighting, feature outdoor lamp post lighting, a large outdoor gazebo, a large feature rockery and a large wooden summer house with electrical connections. The extensive grounds here are just one of the things that make this property so special. This spacious detached bungalow benefits from ownership of additional paddock space which the current owners use for dog training but could easily be used to house a horse and a stable. There is a monthly levy of £100 for use of half of the space and the new owners would need to contact the private lessor to establish if they are able to continue with this agreement, which should be the case.



Directions
Heading North on the M1 at junction 18, take the A5/A428 exit to Rugby. At Crick Interchange, take the 3rd exit onto A428. At the roundabout, take the 2nd exit and stay on A428. Go through 1 roundabout. Waterside, West Haddon Road, Crick, Northampton NN6 7SQ will be on the right.
Services
Oil fed central heating, mains electricity, mains water and fibre optic broadband are connected
Tenure
Freehold
Local Authority & Tax Band
West Northamptonshire Council
The Guildhall, St Giles Street, NN1 1DE www.westnorthants.gov.uk
Tel 0300 126 7000
Tax band - E
Viewing Arrangements
Viewing strictly by appointment with sole agent
Henry James 07960 882807 henry@thepropertyexperts.co.uk





Northampton
It is the county town of Northamptonshire and the administrative centre of the unitary authority of West Northamptonshire. The town is situated on the River Nene, 60 miles (97 km) north-west of London and 50 miles (80 km) south-east of Birmingham. Northampton is one of the largest towns in England; the population of its overall urban area was recorded as 249,093 in the 2021 census.
Archaeological evidence of settlement in the area dates to the Bronze Age, Romans and Anglo-Saxons. In the Middle Ages, the town rose to national significance with the establishment of Northampton Castle, an occasional royal residence which regularly hosted the Parliament of England.

Amenties/Distances Town
Primary




West Northamptonshire
By far the largest settlement in West Northamptonshire is the county town of Northampton. Its other significant towns are Daventry, Brackley and Towcester; the rest of the area is predominantly agricultural villages though it has many lakes and small woodlands and is passed through by the West Coast Main Line and the M1 and M40 motorways. The district includes the site of the Roman town of Bannaventa, and the grade I listed Althorp House and its estate.







