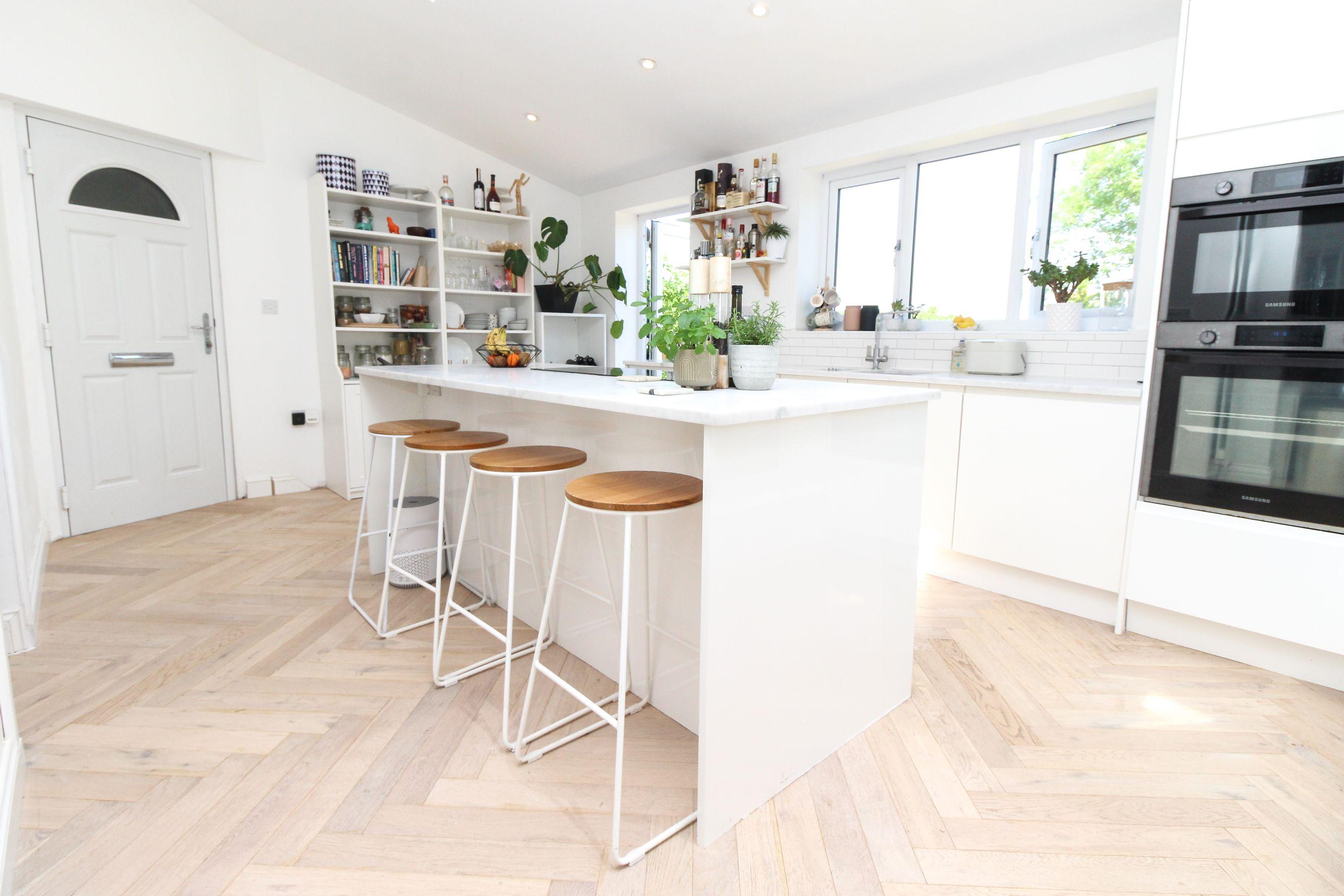





This traditional and very well presented three bedroom mid terrace is set in a popular area and close to all local amenities, parks, transport links and located in the outstanding Coten End Primary School catchment area.

Traditional terraced house
Three double bedrooms
White modern family bathroom & downstairs WC
Extended open plan living / integrated kitchen dining space
Utility room
Driveway parking
Enclosed landscaped rear tiered garden
Close to all local amenities, schools, parks etc.
Ideal family living






In brief the ground floor comprises of; entrance porch, hallway with access to boot room / storage and modern white WC, it then has an open plan extended and highly modern open plan / living / integrated kitchen dining space with two Velux windows, double doors out to the decked area and has access to the utility room. The kitchen is stunning and very light and airy and has integrated cooker and dishwasher with separate island that houses the hob and has four stools for seating - it really is the ideal entertaining space.
Upstairs there are three very good-sized double bedrooms, the master benefitting from built in wardrobe's and there is a very modern re fitted white family bathroom suite.
To the rear of the property is a very tastefully landscaped, well established enclosed rear garden. It has a raised decked area just off the kitchen then two lots of wooden steps down to the lawn area and at the top there is a stunning pebbled area with seating and BBQ, ideal for those summer evenings, there is also a shed for storage. The front is a pebble driveway with parking
Further benefits include are the fact the current owners have put a lot of effort in to modernising and extending this property and it offers incredible open plan family living and must be viewed to see what it has to offer.

“For me there are few properties that come to the market that compare to this property. It is ideal for first timers, professionals or a small family.
“We love the open plan living / kitchen / dining area - we wanted this space to work for our young family and also to use it for entertaining - being able to keep an eye on small children while cooking and have conversations while hosting has been a huge bonus to us.
ith the house being on the brow of a small hill, where ever you're sitting you're looking out at the garden or sky. It stays lovely and cool in the hottest months and is a lovely and bright space."
“Our favourite room – Open plan family area”


Main water, gas and electric
Tenure Freehold.
Local Authority & Tax Band
Warwick District Council Tax band - C.
EPC - D.
Mobile Coverage: 4G coverage is available in the area - please check with your provider Broadband Availability: Broadband is available in the area via Open Reach ultra fast fibre optic 22MB average download speed.
Utilities: Mains gas, electricity, mains water are connected.
https://www.ofcom.org.uk/phones-telecoms-andinternet/advice-for-consumers/advice/ofcomchecker
Viewing Arrangements
Viewing strictly by appointment with sole agent Nathaniel Cleaver - 07793 363210


Warwick
Warwick is a town on the River Avon, in England’s West Midlands region. It’s known for the medieval Warwick Castle, founded by William the Conqueror. The Collegiate Church of St. Mary has a tower with city views and a Norman crypt. The timber-framed buildings of 14th-century Lord Leycester Hospital cluster by the city’s West Gate. The St. John’s House Museum is housed in a Jacobean mansion with gardens.

Warwickshire
Warwickshire is a ceremonial county in the West Midlands of England. It is bordered by Staffordshire and Leicestershire to the north, Northamptonshire to the east, Oxfordshire and Gloucestershire to the south, and Worcestershire and the West Midlands county to the west.




