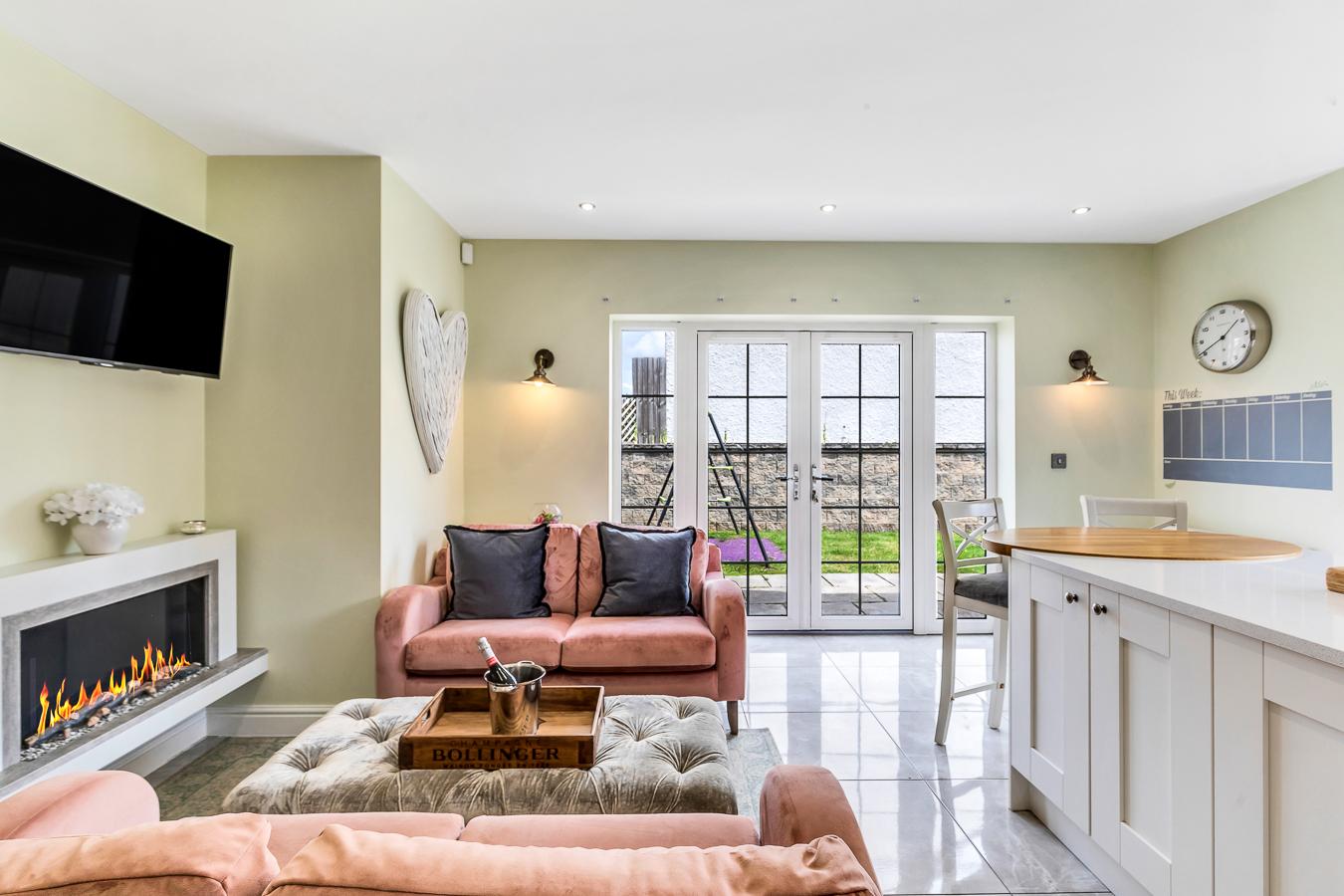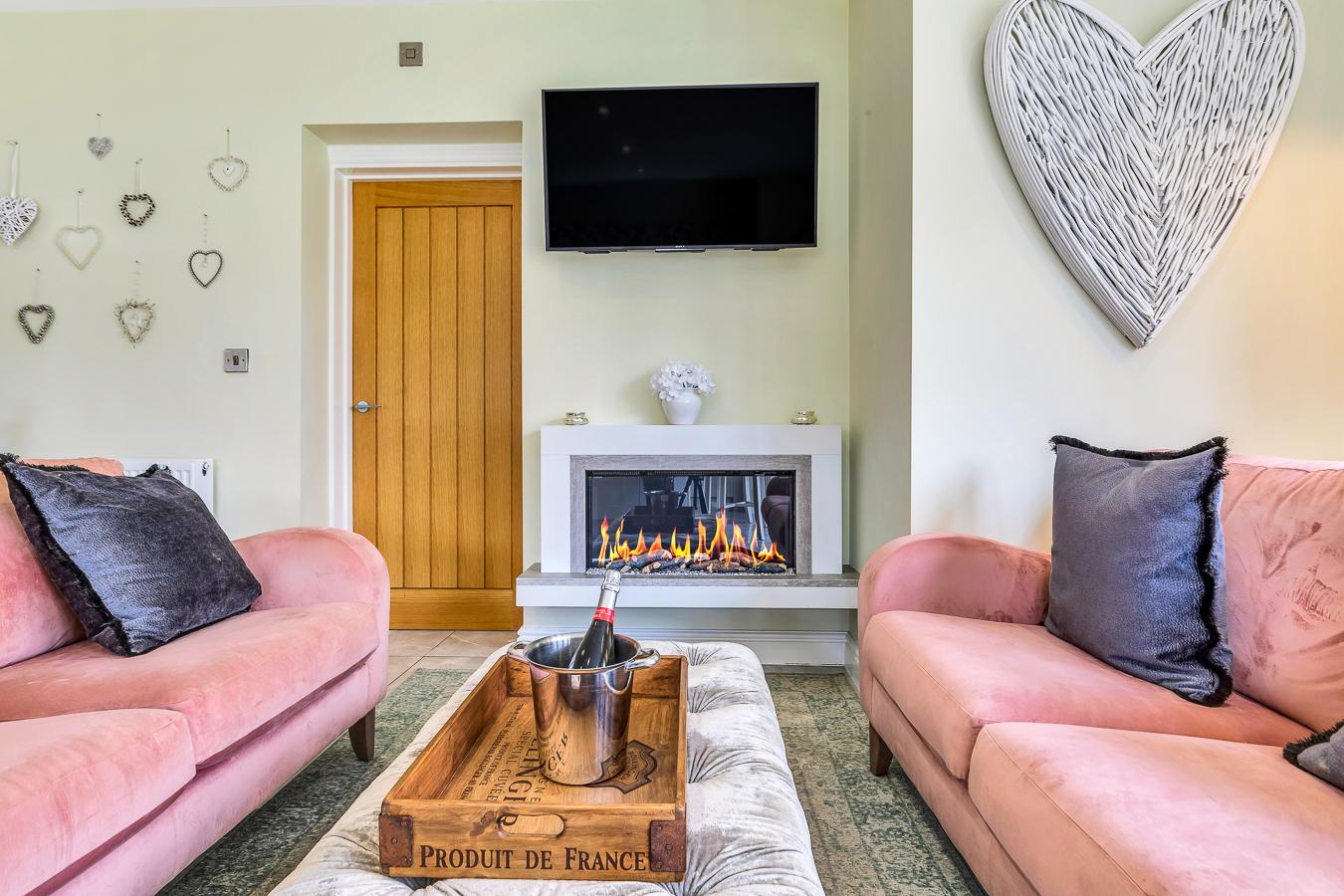5 SPENCER CLOSE, GLENFIELD, LE3 8JW


5 Spencer Close
Offers Over £450,000

An immaculate three bedroom detached house occupying a corner position within an exclusive cul-de-sac development by Cadeby Homes.





This detached property is one of a small number of exclusive properties located on the desirable Spencer Close on the village edge of Glenfield. The property has been designed to a modern standard boasting high quality fixtures and fittings and a contemporary layout.


Family Detached Home
3 Bedrooms
2 Bathrooms
Light & Airy with High Ceilings
Wrap-around Side & Rear Garden
Parking & Garage
Large Reception Room
Sociable Kitchen With Utility
Exclusive Cul-De-Sac Development

EPC Rating – B
312

The property has the added benefit of enjoying a corner position. The sizeable and splendid wrap-around walled garden provides a sense of space and openness which is often scarce on newer developments. The beautiful curved stone wall which gently sweeps around the garden provides a sense of tranquillity and calmness.
“For me there are few properties that come to the market that compare to this property, it really is a statement property with a first impression that is hard to be beaten”




First Floor
Internally the property offers well balanced and alluring accommodation. The beautiful entrance hallway sets the tone of what is yet to come. The sociable and open plan kitchen is the heart of the home. Beautifully designed in stylish muted tones complete with centre island offers a sociable family space. In addition, there is space for a dining table or a seating area.
The ground floor also benefits from a beautiful bay fronted lounge with a feature log burning stove and feature surround, a guest WC and a utility room.

Second Floor
Ascending to the first level, once more you are met by a sense of space. The generous landing provides access to the family bathroom and all three good sized, light and airy bedrooms. The principle bedroom enjoys floor to ceiling fitted wardrobes and a spacious en-suite shower room.


Outside
To the front there is off parking leading to a single garage.

"I loved the size of the plot, the wrap around garden and the stone wall. I loved that it was a family friendly and safe place to bring up my daughter. That I know she could play out the front on her bike and be safe and mix with other children. I liked the cul-de-sac as it provided an additional element of safety and privacy. I loved the high spec of the house, the high ceilings, the lightness and brightness. I love my kitchen, it’s a very social space and will be looking to replicate it in my next house."


“Our favorite room – The Kitchen”
Services
Main water, gas and electric

Tenure
Freehold
Local Authority & Tax Band
Blaby District Council
Tax band - D
Viewing Arrangements
Viewing strictly by appointment with sole agent

Alex Broadley 07580031059
alex.broadley@ThePropertyExperts.co.uk
Glenfield village amenities are within close proximity as is the village primary school and the motorway connections.


Glenfield
We all know the importance of location. That’s why they say it three times, right? - location, location, location. Glenfield is arguable one of the most desirable villages in the county, and for good reason.



Situated less than five miles to the west of Leicester City Centre and bordering open countryside, Glenfield offers a village way of life without sacrificing your ties to the city. The village also provides the ability to commute with ease, with the M1 / M69 motorway connections within close proximity.






