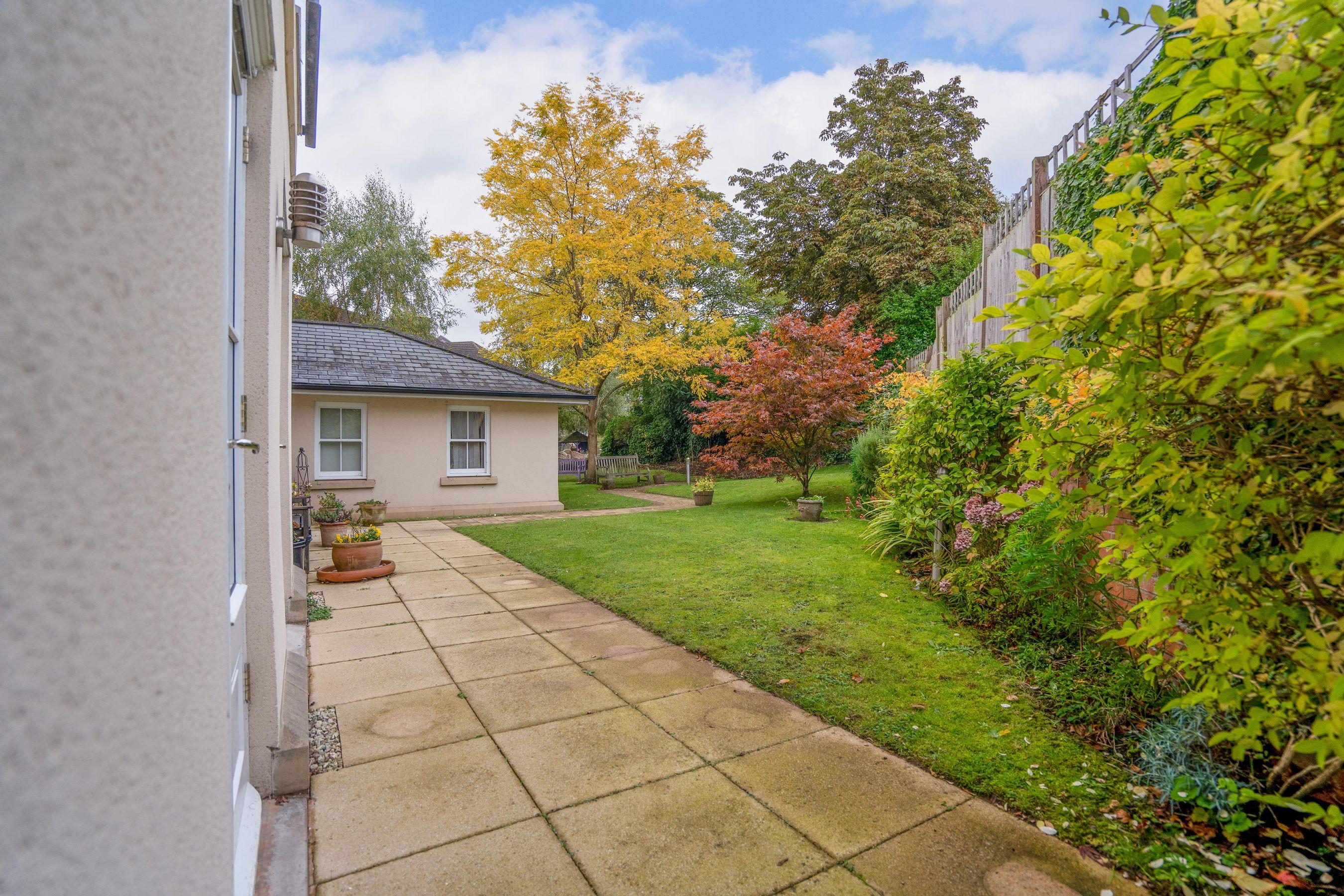





A spacious two bedroom ground floor retirement apartment in this desirable gated development for the over 65's with two pairs of french doors in the living/ dining room providing direct access to the secluded rear gardens.
Sandalwood Apartments provides independent living for the over 65s and is administered by The Future Care Group, a specialist operator who also manages the adjacent residential Holmwood Care Centre.
Residents of Sandalwood have access to an on-site warden and various optional paid-for services such as laundry service, handyman and the provision of hot meals.
The annual service charge include thermostatically regulated hot water and underfloor heating, as well as other utility charges (gas, a portion of the electricity and water), property/garden maintenance, boiler maintenance, fire safety charges, front gate maintenance, lift maintenance, window/gutter/bin cleaning, building insurance, communal lounge TV licence, communal cleaning and all other associated general management costs.







Sandalwood is an exclusive development of individual retirement apartments for the over 65's, comprising an attractive white rendered Grade II Listed property fronting Comberton Road with Apartment 4 forming part of a recent extension which was added to the original building circa 2008.
The property lies back behind a gated entrance approximately 400 yards from Kidderminster Railway Station and on a bus route into the town centre. The building is set within well tended gardens and grounds, with a communal lawned garden to the rear. There is also a shared residents car park having a limited number of spaces.
Apartment 4 is situated to the ground floor, just a few yards from the foyer where there is a residents' communal lounge for those who wish to socialise. There is also a small communal dining room with kitchen facilities to the first floor, which can be privately reserved if individual residents wish to organise gatherings with family or friends.
This elegant and well proportioned apartment has two double bedrooms, each with windows facing the rear garden and each with an en-suite shower room. The master en-suite includes a gated shower cubicle, suitable for wheelchair users, whilst the second en-suite features a useful linen closet.

The spacious central living/ dining room is of excellent proportions with two pairs of french doors opening out directly onto the well-maintained communal rear gardens, with space to put a chair out on a sunny day.
The open plan kitchen area is fitted with granite work surfaces and a range of quality Bosch appliances to include electric oven, induction hob, hood, fridge, freezer, washing machine and slimline dishwasher.
"Mom moved to Sandalwood in 2013, and found it ideally placed to continue living independently, even though she had given up driving by then. She could easily get to the shops, banks, doctors, dentist, etc. on her mobility scooter which could be kept and charged in the shed.
She was a keen gardener and loved having direct access to the garden where she was able to create a border along the boundary wall.
Mom really liked the social aspect of life at Sandalwood, and often contributed to gatherings in the communal lounge at Christmas and other special occasions.
Over the last few years she usually had her lunch delivered every day from the Holmwood Care Home at very reasonable cost, and in all Mom spent a very happy 11 years here".


“It's lovely to step straight out to the garden...............”
General Information
Tenure is leasehold for a period of 99 years expiring 31 December 2107, subject to an annual ground rent of £250 per annum and service charge of currently £460 per calendar month (£5520 per annum). Thermostatically regulated hot water and underfloor heating are included within the service charge.
Occupants must be over the age of 65.
Pets are not permitted at Sandalwood.
Council Tax is payable to Wyre Forest District Council, the property being rated as Band 'C'.
Mains gas, electricity, water & drainage are connected to the building.
EPC rating C.
Mobile Coverage: 4G coverage is available in the area - please check with your provider.
Broadband Availability: Ultrafast broadband (FTTP) is available in the area.
Estate Agent Contact Details
David Jones 01562 546606/ 07958 915717 david.jones@thepropertyexperts.co.uk



Kidderminster
The largest of the three towns in the Wyre Forest District of North Worcestershire, Kidderminster lies 17 miles south-west of Birmingham and 15 miles north of Worcester, with a main railway line connecting to both of these cities.
As the main retail hub of the district, Kidderminster has a number of shopping centres including the Swan Centre, the Rowland Hill Centre, Crossley Retail Park and Weaver’s Wharf Retail Park which is set around the beautifully restored Slingfield Mill.
The River Stour and Staffordshire & Worcestershire Canal both run through the town centre on their way to join the River Severn at Stourport, with much of the recent redevelopment of the town centre quite rightly recognising the value of these waterways and increasing their prominence, such as at Riverside Walk next to Weavers Wharf, where a number of pavement cafés, restaurants and bars sit alongside the riverbank.

Local attractions include the restored Severn Valley Railway running between Kidderminster and Bridgnorth, and the West Midlands Safari Park close to the Georgian riverside town of Bewdley.

The local district comprises the three neighbouring towns of Kidderminster, Stourport-on-Severn and Bewdley, together with a number of outlying villages and hamlets. The district takes it’s name from the 6500 acre Wyre Forest, which is one of the largest remaing ancient woodlands in Britain, straddling the Worcestershire/ Shropshire borders in the heart of the Severn Valley, a gloriously unspoiled and sparsely populated rural landscape some 25 miles west of Birmingham.


