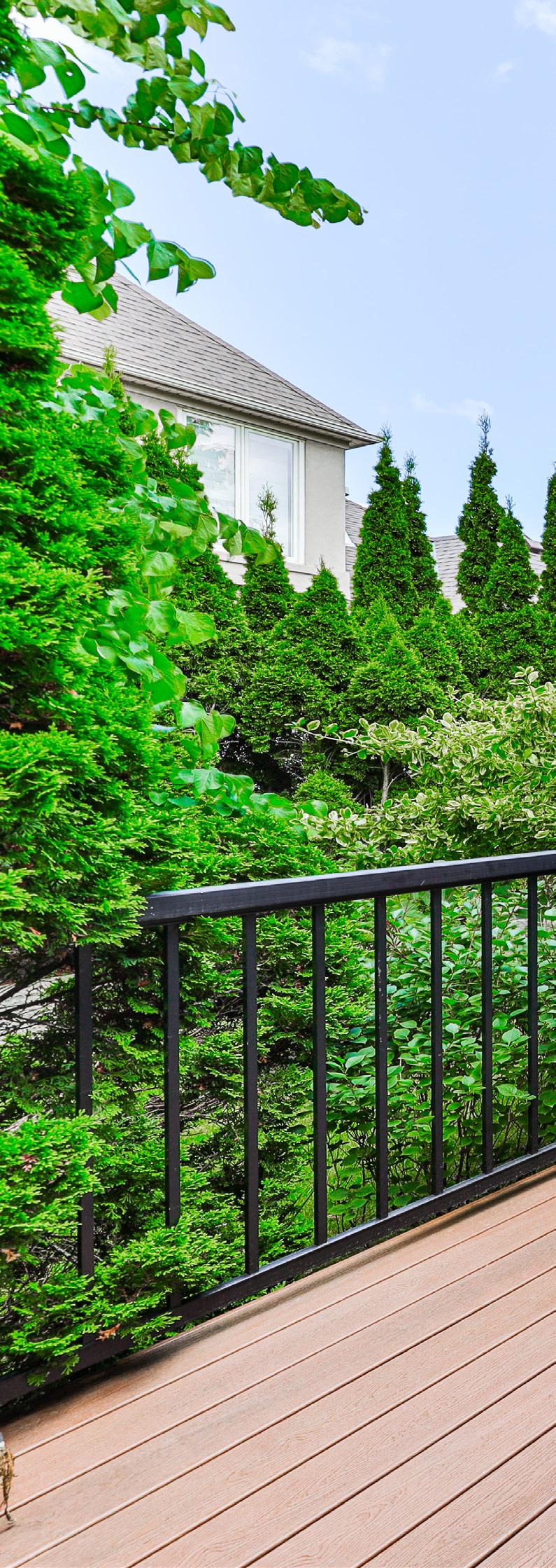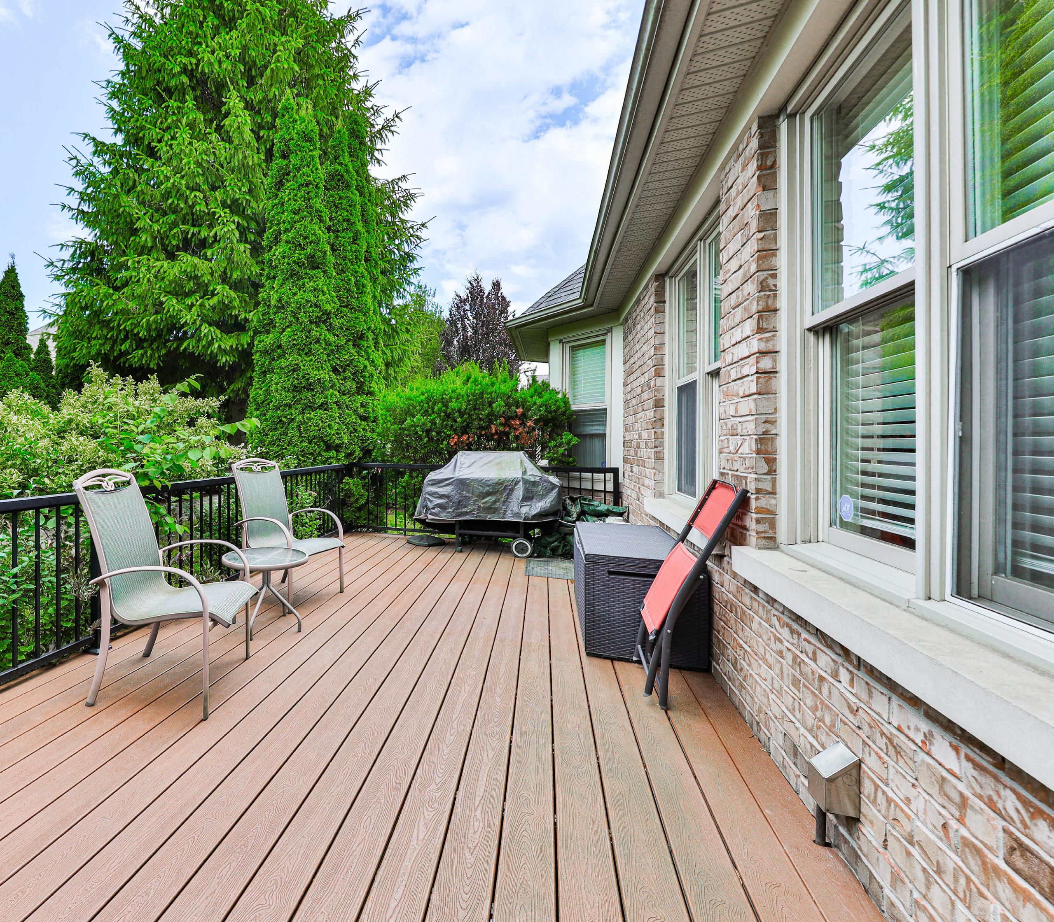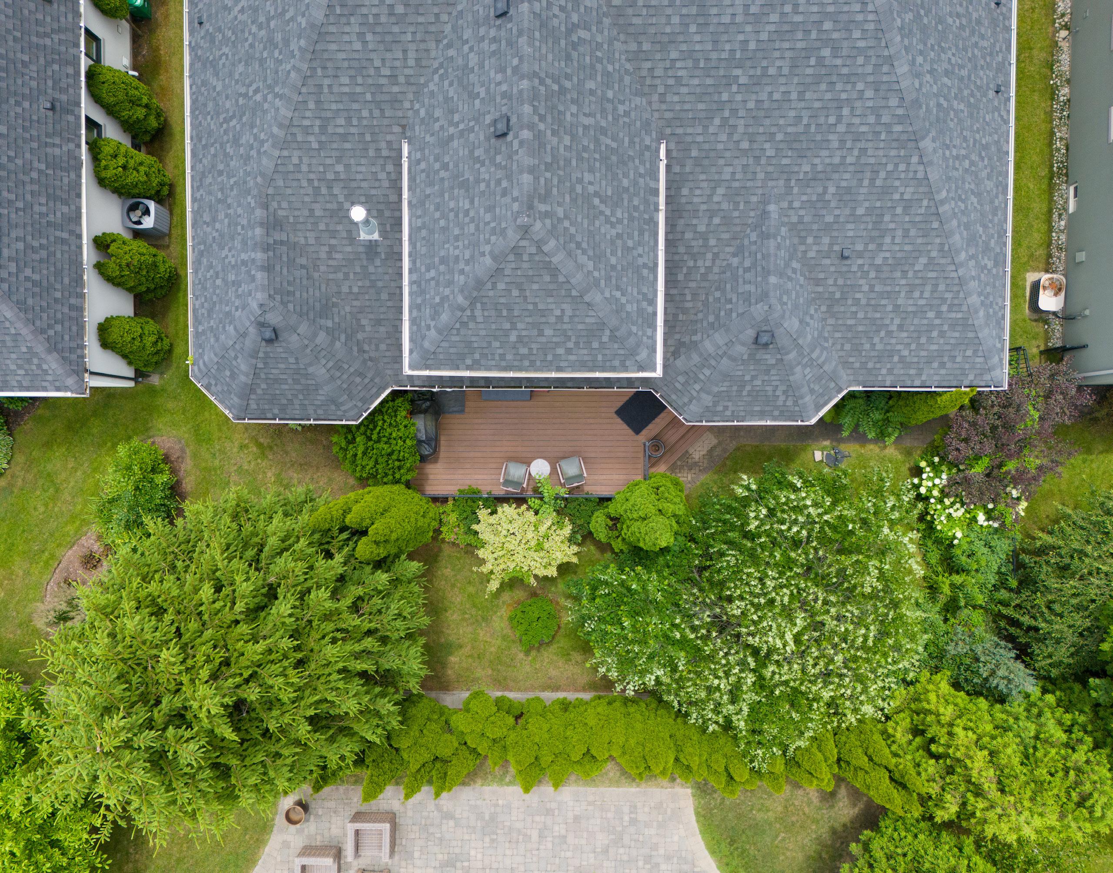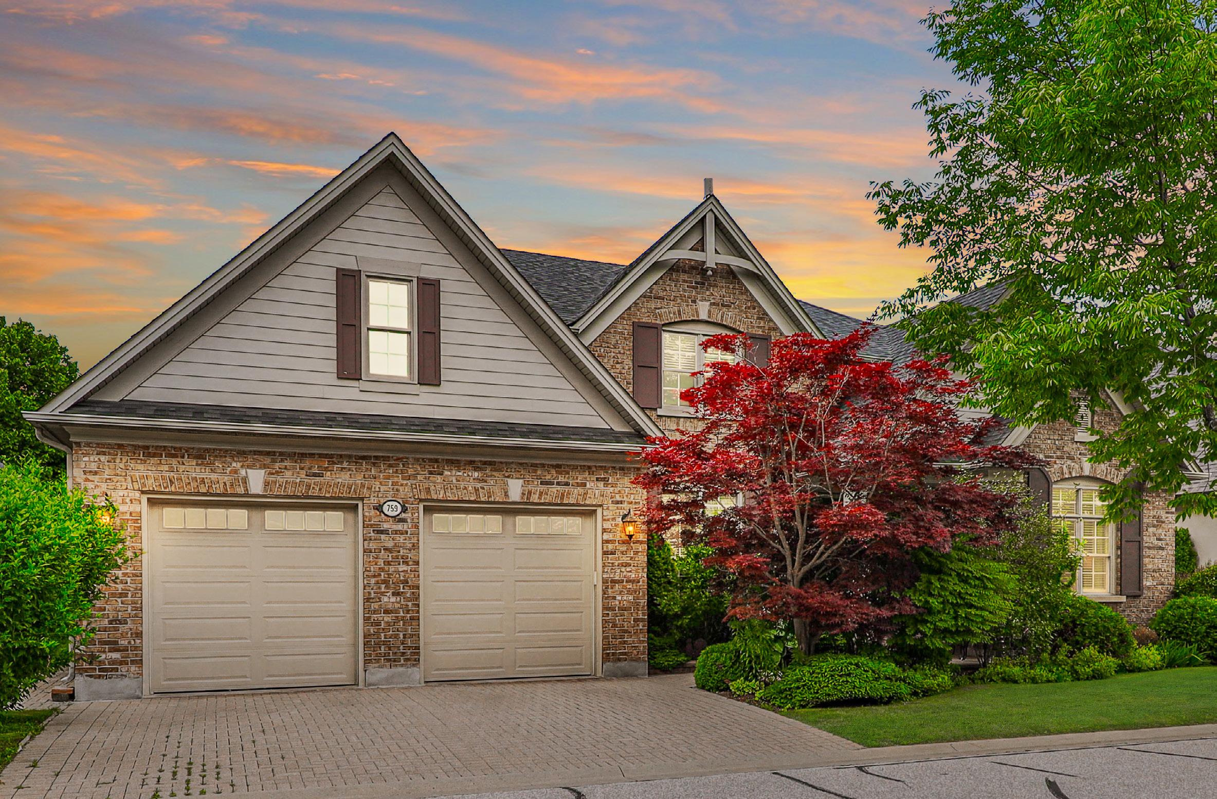
759 HIDDEN GROVE LANE
LORNE PARK
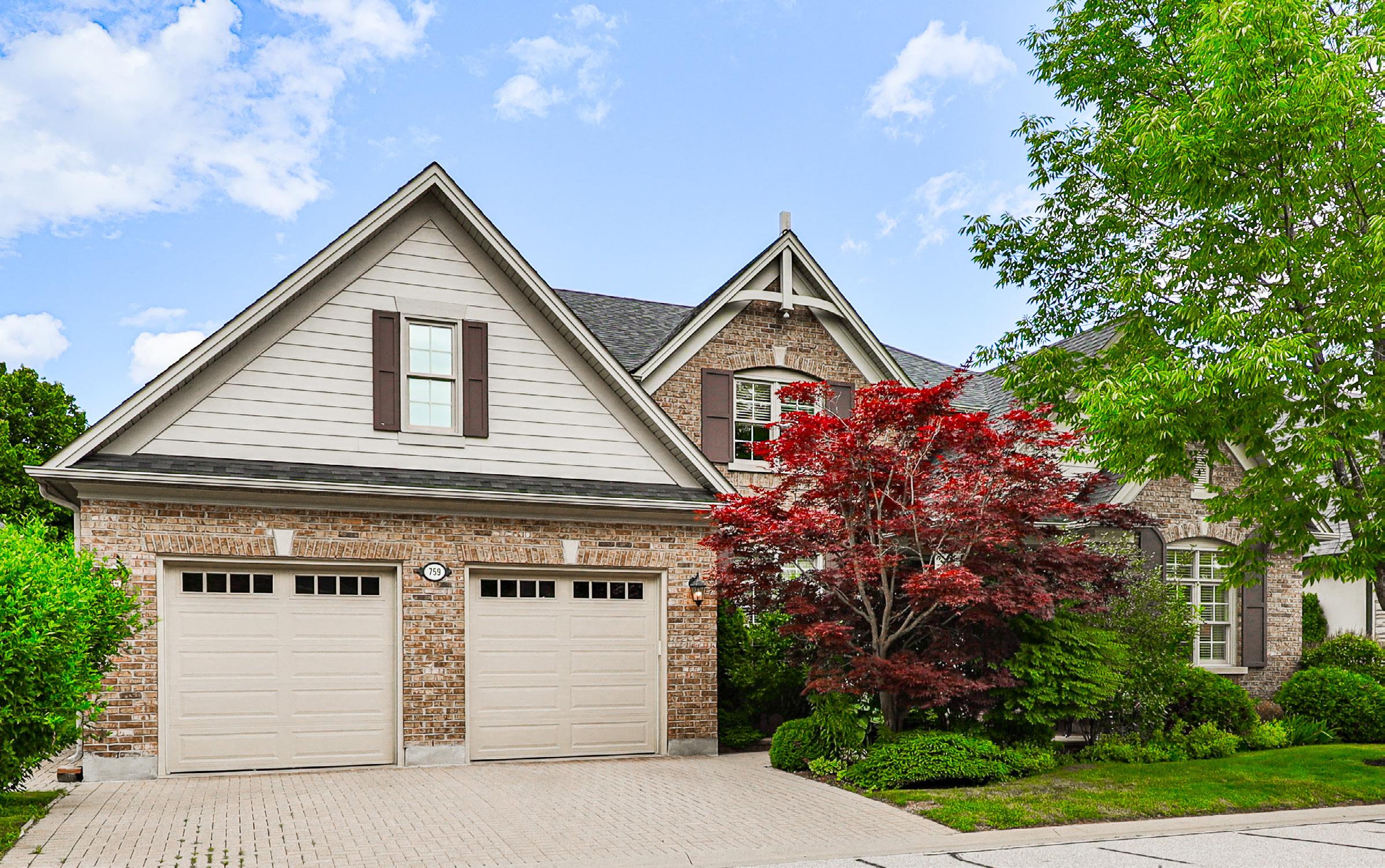
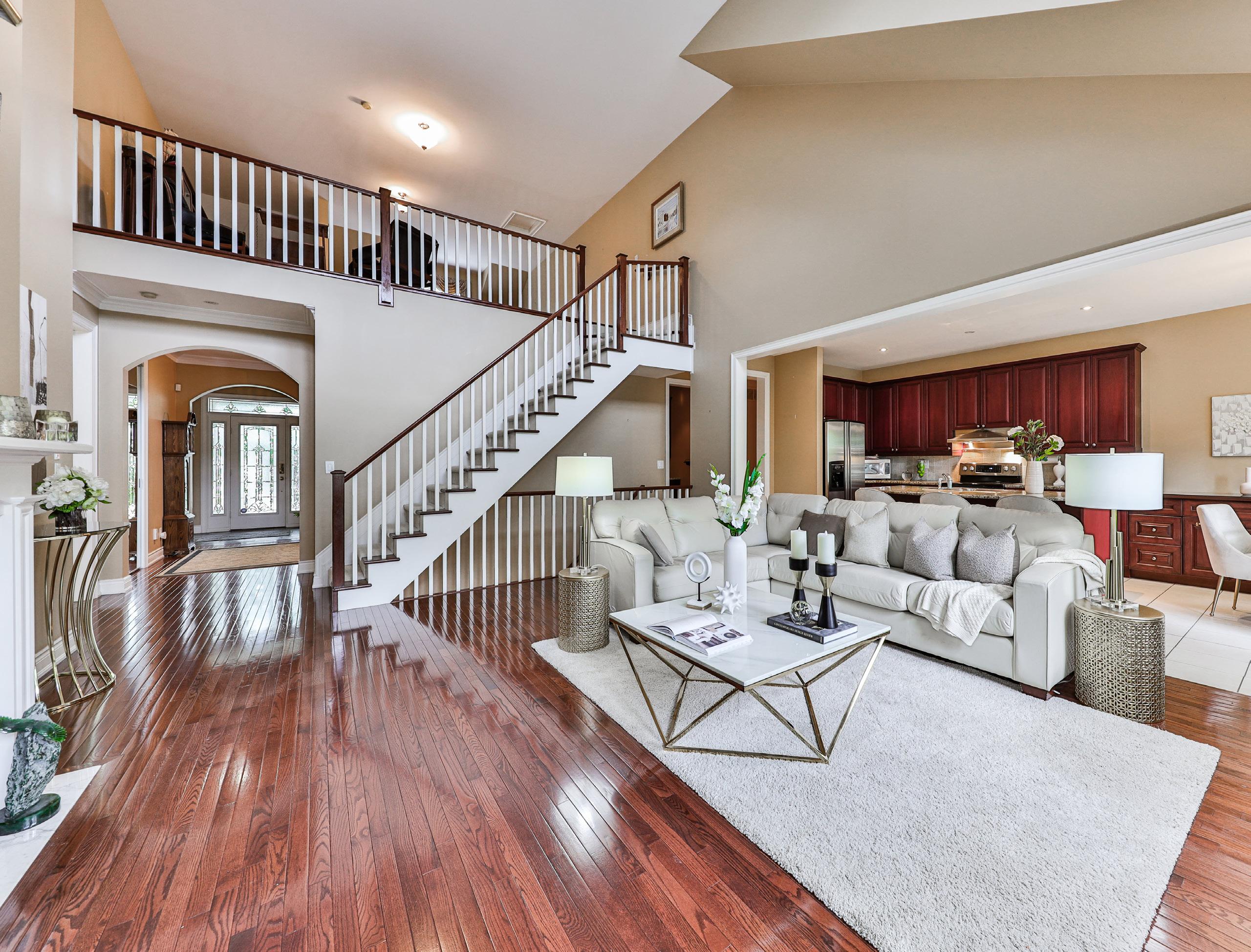


759 HIDDEN GROVE LANE


Welcome to 759 Hidden Grove Lane, a charming bungaloft nestled in Lorne Park’s esteemed Watercolours community, offering incomparable comfort and absolute privacy. This luxurious property features 2 bedrooms (plus a loft that can serve as an additional bedroom), 3 bathrooms, and approximately 5193 sqft of total living space, situated on a mature tree-lined lot.
The location of 759 Hidden Grove Lane is ideal, providing close proximity to Riverside Public School, Lorne Park Secondary School, É Élém Horizon Jeunesse, ÉS Gaétan Gervais, St. Luke’s Catholic Elementary School, Mentor College, and the University of Toronto Mississauga Campus. Residents can easily access various amenities including the Mississauga Golf and Country Club, Credit Valley Golf and Country Club, Credit Valley Hospital, Trillium Health Partners Mississauga Hospital, Whiteoaks Park, Jack Darling Memorial Park, Rattray Marsh Conservation Area, Watersedge Park, and highway access via the QEW.
Approaching the property, you are greeted by a meticulously landscaped front yard with mature trees and greenery. The exterior features include a two-car garage, additional parking spaces on the driveway, and an exterior irrigation system. An interlocked stone walkway leads to a cozy covered patio, complemented by exterior sconce lighting, providing a warm welcome and enhancing the home’s curb appeal.
Step inside to discover a thoughtfully laid out main floor that exudes elegance and functionality. The formal living room and dining room are perfect for entertaining guests, while a convenient servery connects the dining area, making hosting gatherings effortless. The main floor primary bedroom offers a retreat-like experience with its spa-like 5-piece ensuite and a walk-in closet equipped with custom built-ins.
The heart of the home is the expansive family room boasting a dramatic two-storey ceiling, creating a spacious and airy atmosphere. Adjacent is the chef’s kitchen featuring granite countertops, a tile backsplash, high-end stainlesssteel built-in appliances, a granite centre island with barstool seating, and custom built-in cabinetry. French doors from the kitchen open to a raised deck overlooking the tranquil backyard, extending the living space outdoors for seamless indoor-outdoor living.
The primary bedroom retreat on the main floor features double doors leading to a serene space, complete with a linen closet and a luxurious 5-piece ensuite bathroom offering a jacuzzi tub and a walk-in glass shower. An additional bedroom and bathroom on the main floor, along with a convenient main floor laundry room, ensure practicality and comfort for daily living.
Descend to the lower level where entertainment awaits in the spacious recreation room, accompanied by a full additional bathroom, a cantina/cold room for storing beverages, and a large unfinished utility/storage room offering ample space for storage or future customization.
Outside, the tranquil backyard is a haven of privacy and relaxation, surrounded by lush greenery and mature trees. An interlock stone walkway meanders through the landscaped garden, connecting various outdoor spaces enhanced by an in-ground irrigation system and ambient exterior sconce lighting, perfect for enjoying peaceful moments or hosting gatherings.
Additional features include a rented hot water tank, central vacuum system, and in-ground exterior irrigation systems in both the front yard and backyard, ensuring convenience and efficiency in maintenance.
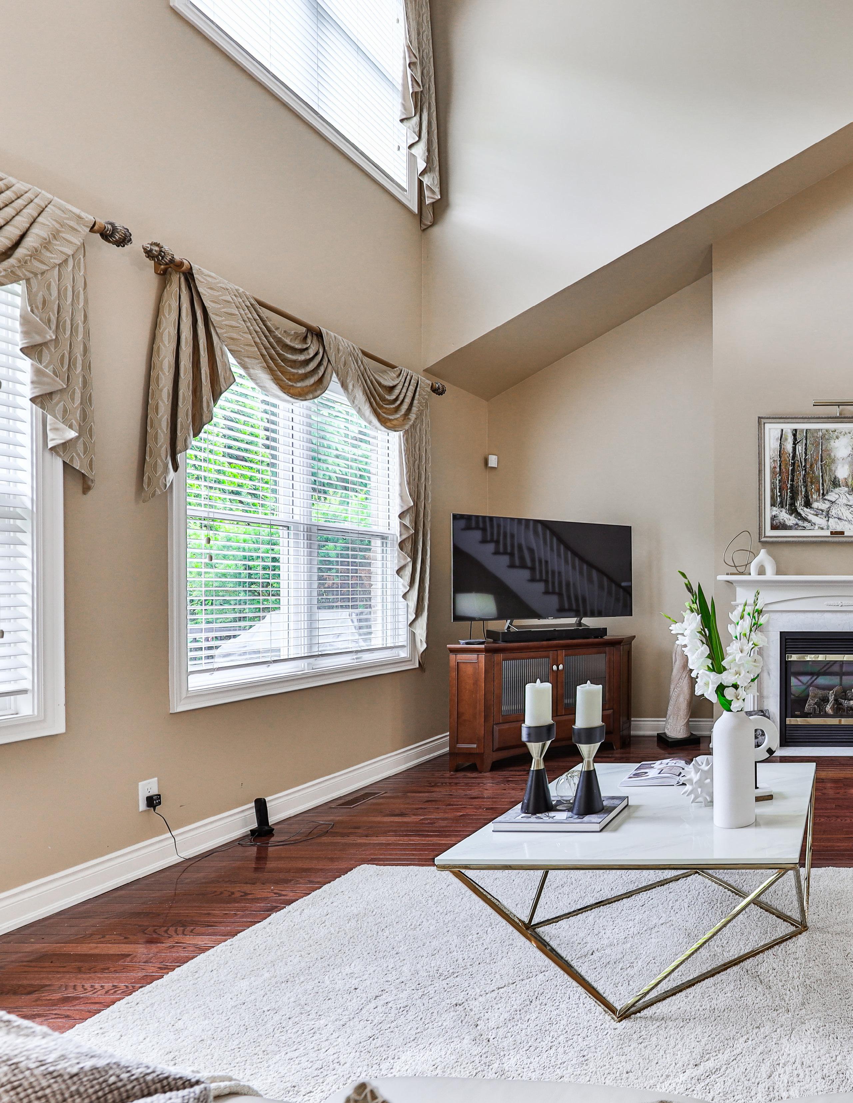
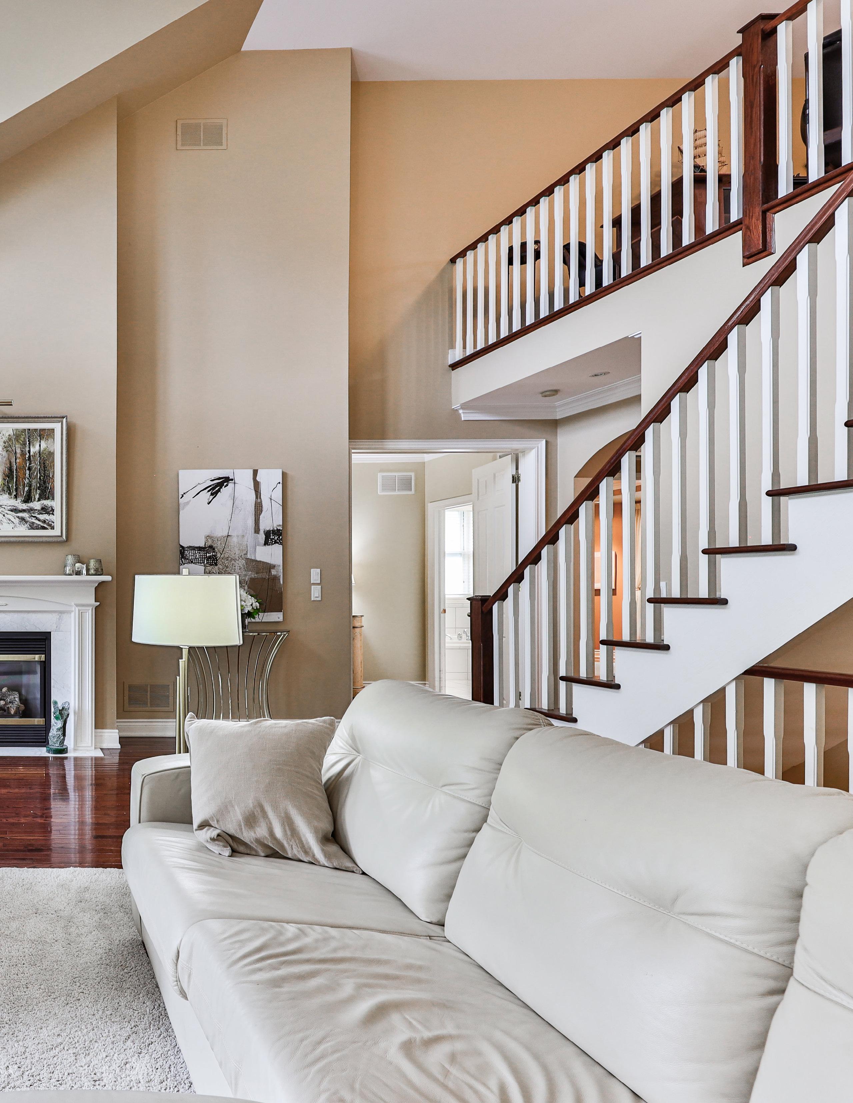
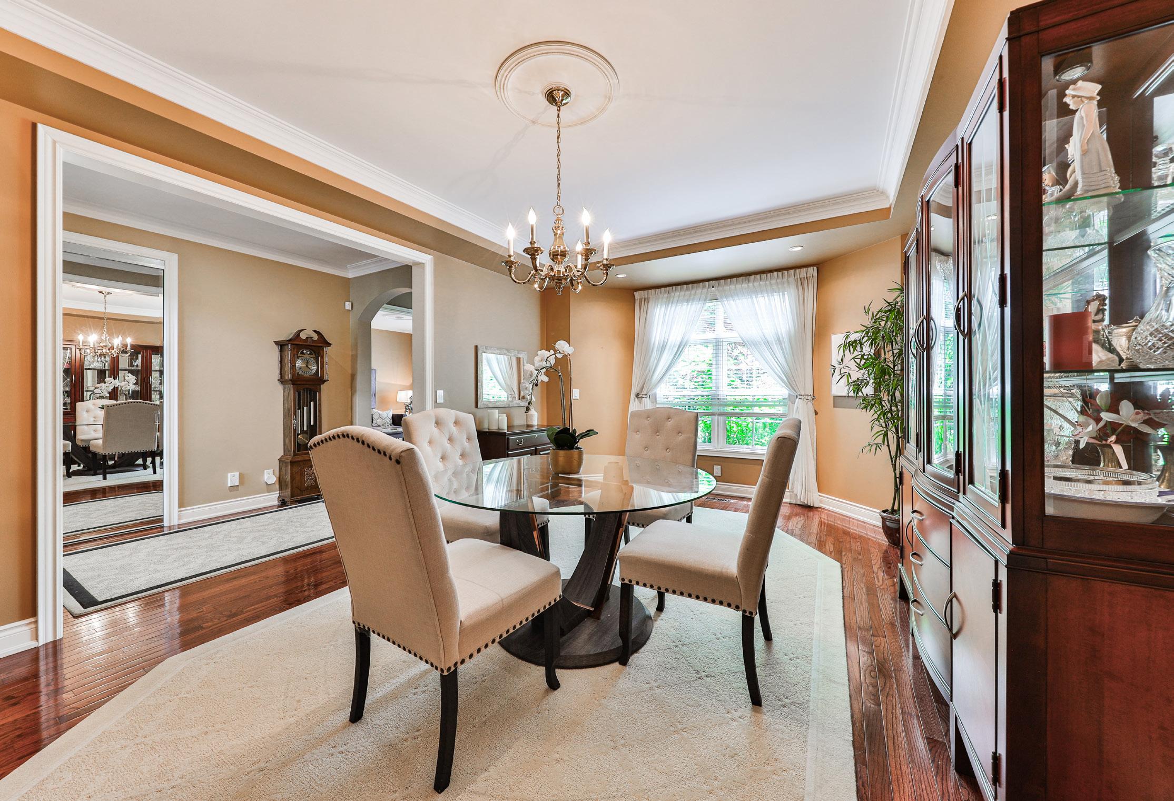
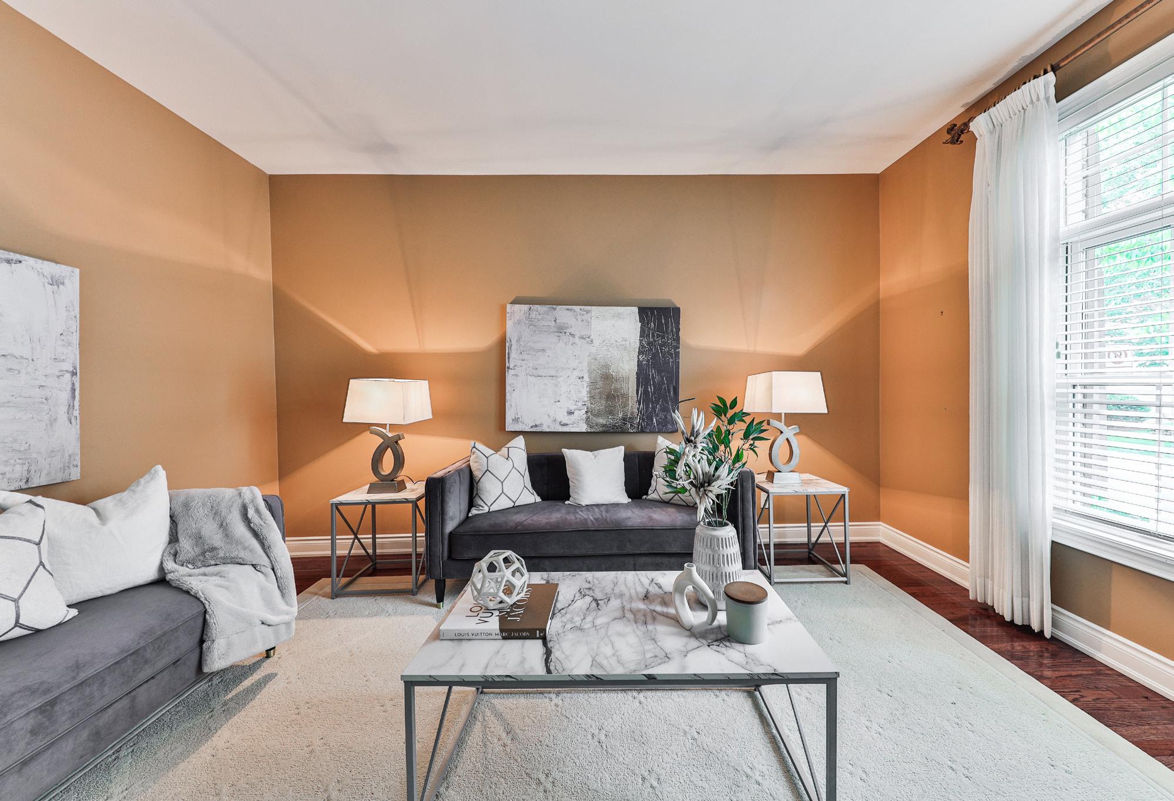

Living in this meticulously maintained property offers a blend of elegance and functionality. The main floor is thoughtfully designed, featuring a formal living room and dining room ideal for hosting guests, complemented by a spacious family room with a striking two-storey ceiling that creates a sense of openness and grandeur. The chef’s kitchen is a focal point, boasting granite countertops, high-end stainless-steel appliances, and custom cabinetry, while a nearby servery enhances convenience during gatherings. The main floor also includes a serene primary bedroom retreat complete with a luxurious 5-piece ensuite, featuring a jacuzzi tub and walk-in glass shower, perfect for relaxation.
Upstairs, the living experience continues with additional bedrooms and bathrooms, each meticulously finished to ensure comfort and style. The property’s interior seamlessly connects with the tranquil backyard oasis, accessed through the eat-in kitchen’s raised deck. Here, mature trees and lush greenery provide a private retreat, enhanced by an in-ground irrigation system and ambient exterior sconce lighting, ideal for al fresco dining and entertaining. Throughout, the home is equipped with modern amenities such as central vacuum and a sophisticated exterior irrigation system, ensuring both convenience and efficiency for its residents.
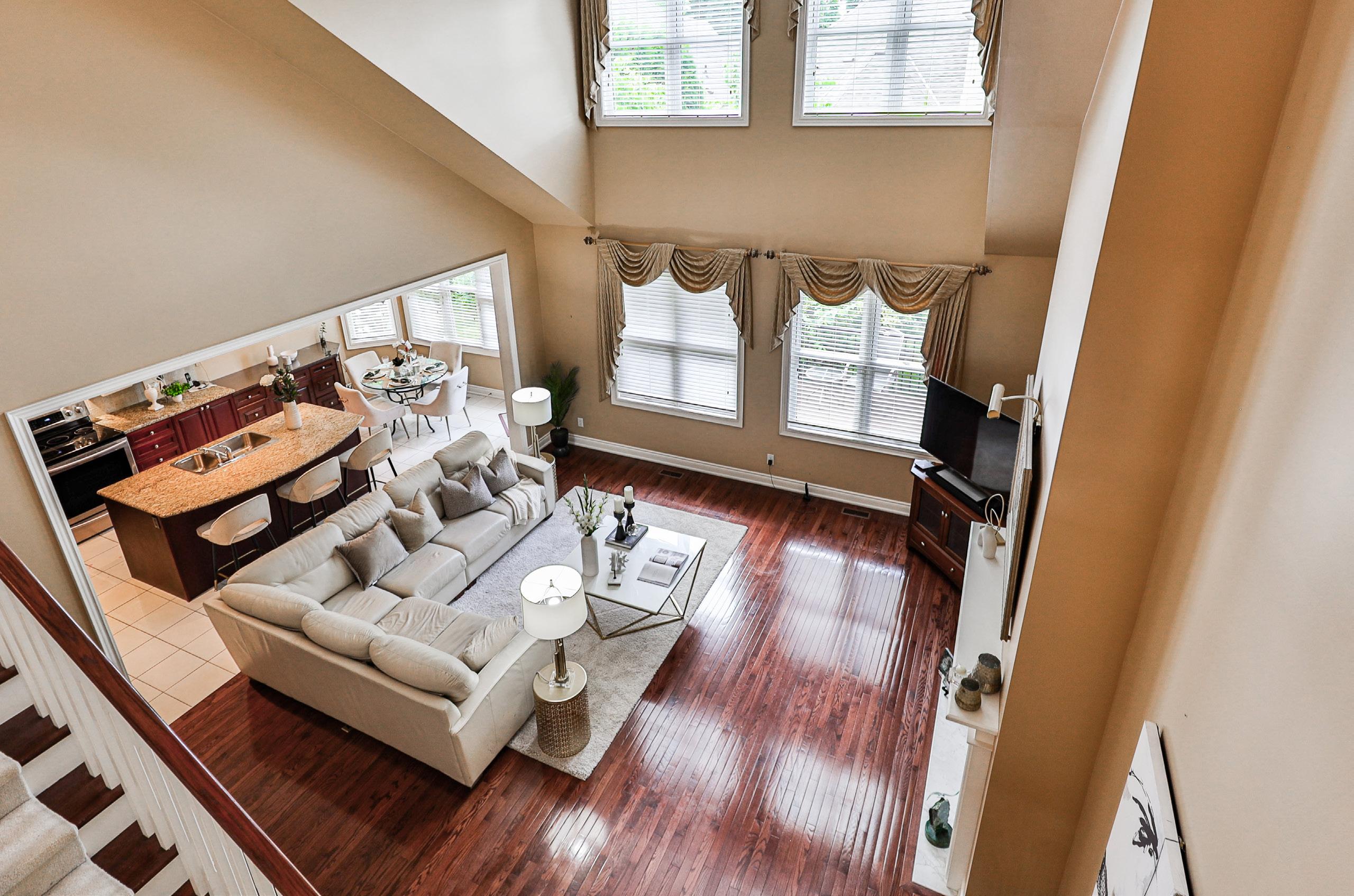
Step into the heart of this exquisite home, where culinary excellence meets unparalleled luxury in a kitchen designed to indulge the senses and elevate everyday living to new heights of sophistication. Every detail of this culinary sanctuary exudes opulence and refinement, setting a standard in modern home design that is as impressive as it is inviting.
The kitchen is a masterpiece of craftsmanship and elegance, featuring sumptuous granite countertops that gleam under the glow of designer lighting, casting a soft, inviting ambiance throughout the space. A meticulously chosen tile backsplash adds depth and texture, complementing the sleek lines of the high-end stainless-steel built-in appliances that grace the room with their modern allure and cutting-edge functionality.
At the heart of this culinary oasis sits a majestic granite center island, a focal point of both style and practicality. Adorned with elegant barstool seating, it beckons guests to gather for casual conversations or to watch as culinary creations unfold. Custom-built cabinetry, crafted to perfection, offers abundant storage that is as discreet as it is spacious, ensuring that every utensil and ingredient is seamlessly organized and easily accessible.
Natural light pours through expansive windows, bathing the kitchen in a warm, golden glow that accentuates the richness of its luxurious finishes and enhances the serene atmosphere. From this culinary haven, French doors open gracefully onto a charming raised deck that overlooks a meticulously landscaped garden oasis. Here, amidst the tranquility of mature trees and lush foliage, the outdoor space becomes an extension of the kitchen’s allure, ideal for intimate gatherings or al fresco dining under the stars.
Beyond its aesthetic grandeur and functional design, this kitchen embodies a lifestyle of indulgence and refined taste, where every meal preparation becomes a pleasure and every gathering an unforgettable event. Whether hosting an elegant dinner party or enjoying a quiet breakfast with family, this space is designed to cater to the most discerning tastes, blending luxurious comfort with impeccable style.
The layout of the kitchen is thoughtfully planned to maximize efficiency and flow, offering ample room for culinary exploration and seamless transitions between cooking, dining, and relaxation areas. High-end appliances ensure that every culinary endeavor is met with ease and precision, from intricate recipes to everyday meals enjoyed with loved ones.

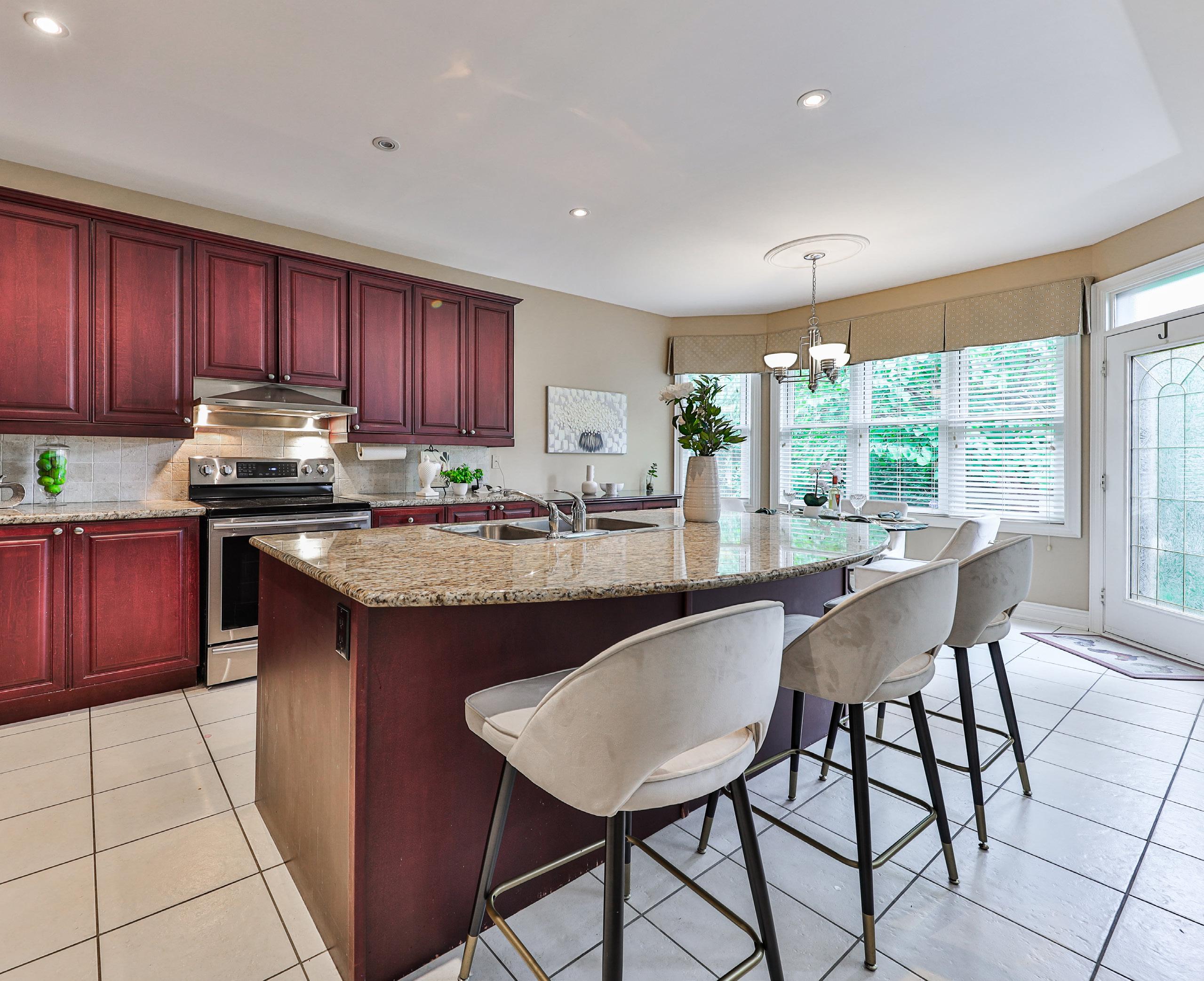
As you ascend to the master suite, double doors open to reveal a sanctuary of tranquility. The spacious bedroom is adorned with tasteful decor and boasts a private entryway, leading to a walk-in closet complete with custom built-ins. Natural light pours through large windows, casting a gentle glow over the elegant furnishings.
The centerpiece of indulgence awaits in the spa-like ensuite, where a jacuzzi tub invites you to unwind in opulent serenity. A walk-in glass shower, meticulously designed with sleek finishes, offers a rejuvenating experience akin to a private spa retreat. Granite countertops and designer fixtures elevate the ambiance, ensuring every moment spent here is one of luxury and comfort.
Outside the master suite, the residence continues to impress with its meticulous attention to detail. The lower level, a haven for entertaining, features a sprawling recreation room perfect for hosting gatherings. Adjacent, a full additional bathroom ensures convenience for guests, while a cantina/cold room adds a touch of practicality to the space.
Beyond the interiors, the allure extends to the serene backyard retreat. A raised deck beckons for al fresco dining under the stars, seamlessly connected to the eat-in kitchen for effortless entertaining. Mature trees and lush greenery provide a picturesque backdrop, offering utmost privacy amidst the tranquil setting. An inground irrigation system ensures the landscape remains vibrant year-round, while exterior sconce lighting adds a touch of elegance to the evenings.
This residence epitomizes luxury living, boasting not only unparalleled amenities but also an ideal location near prestigious schools, parks, and essential amenities. Immerse yourself in the epitome of sophistication, where every detail speaks to a life of comfort and elegance.
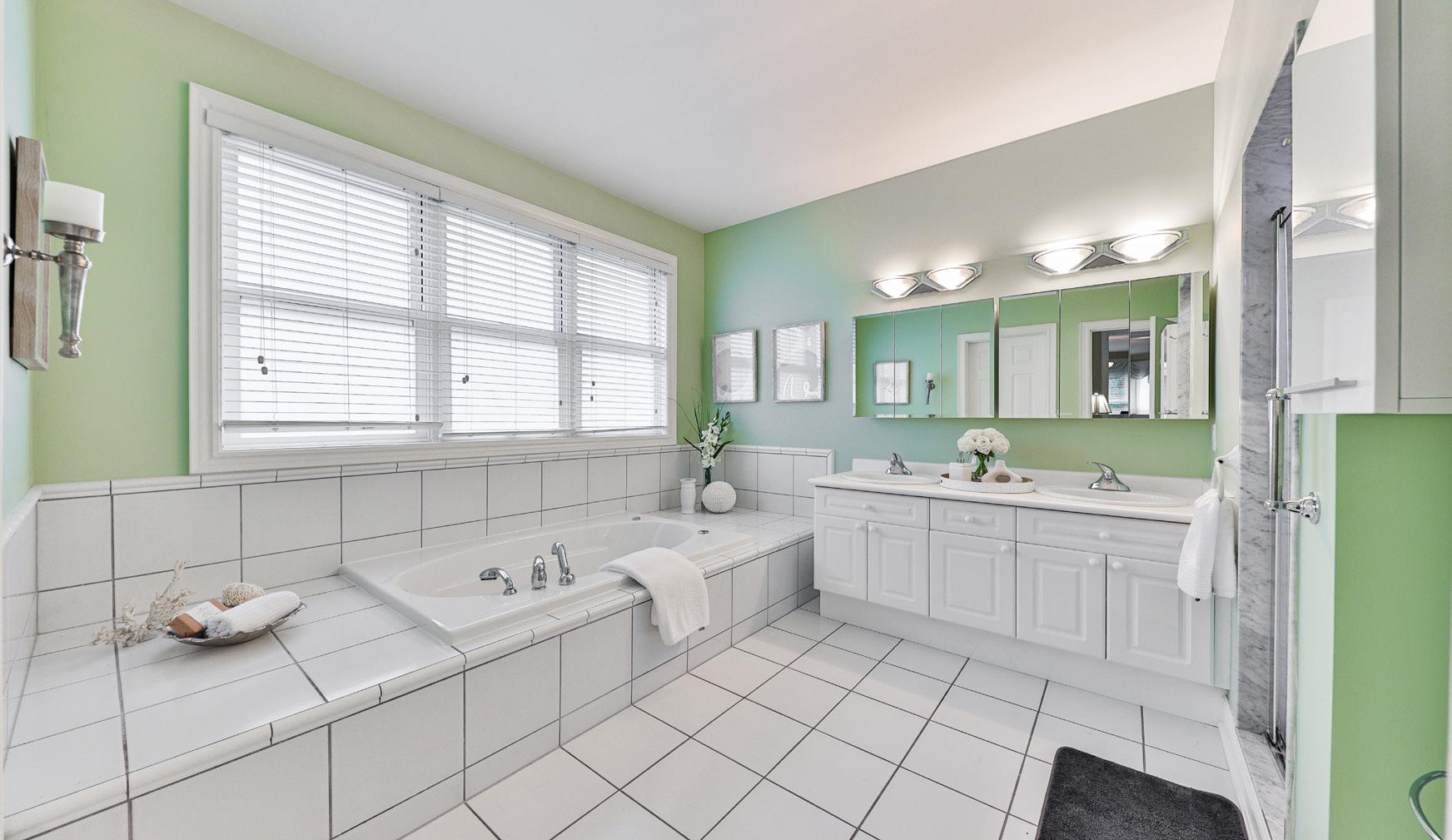

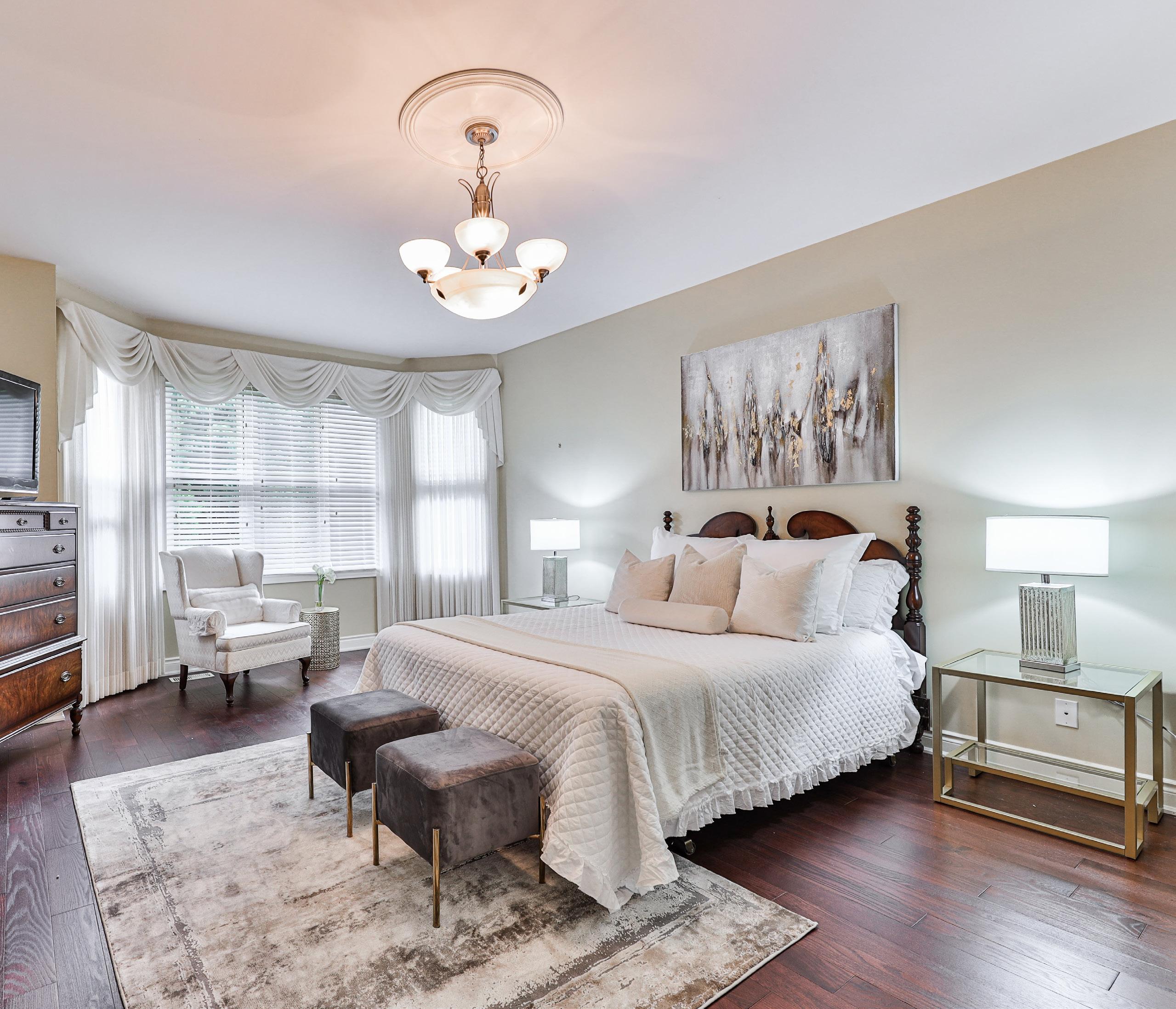
Step into luxury and elegance as you explore the meticulously designed living spaces of this magnificent residence. The main floor exudes sophistication with its thoughtful layout, beginning with a grand formal living room that welcomes guests with its timeless charm. Adjacent, the formal dining room sets the stage for memorable gatherings, featuring exquisite detailing and ample space for hosting intimate dinners or lavish soirées. A servery conveniently connects these spaces, enhancing the seamless flow of entertaining.
The main floor further impresses with a serene primary bedroom retreat that epitomizes relaxation. Step into the spa-like 5-piece ensuite, adorned with luxurious finishes including a jacuzzi tub and a walk-in glass shower, offering a sanctuary within your own home. Nearby, an expansive family room captivates with its soaring two-storey ceiling, creating an airy ambiance ideal for both relaxation and entertainment. The adjoining eat-in kitchen is a chef’s delight, boasting granite countertops, a tile backsplash, and high-end stainless-steel built-in appliances. A granite center island with barstool seating and custom built-in cabinetry adds both functionality and elegance, while a walkout to the backyard raised deck invites seamless indoor-outdoor living.
Descend to the lower level where the entertainment continues with a sprawling recreation room, perfect for hosting gatherings or unwinding after a long day. A full additional bathroom provides convenience, complemented by a cantina/cold room for storing fine wines or culinary treasures. The large unfinished utility/storage room offers ample space for customization, catering to all practical needs of modern luxury living. This residence seamlessly blends functionality with opulence, promising an unparalleled living experience at every turn.
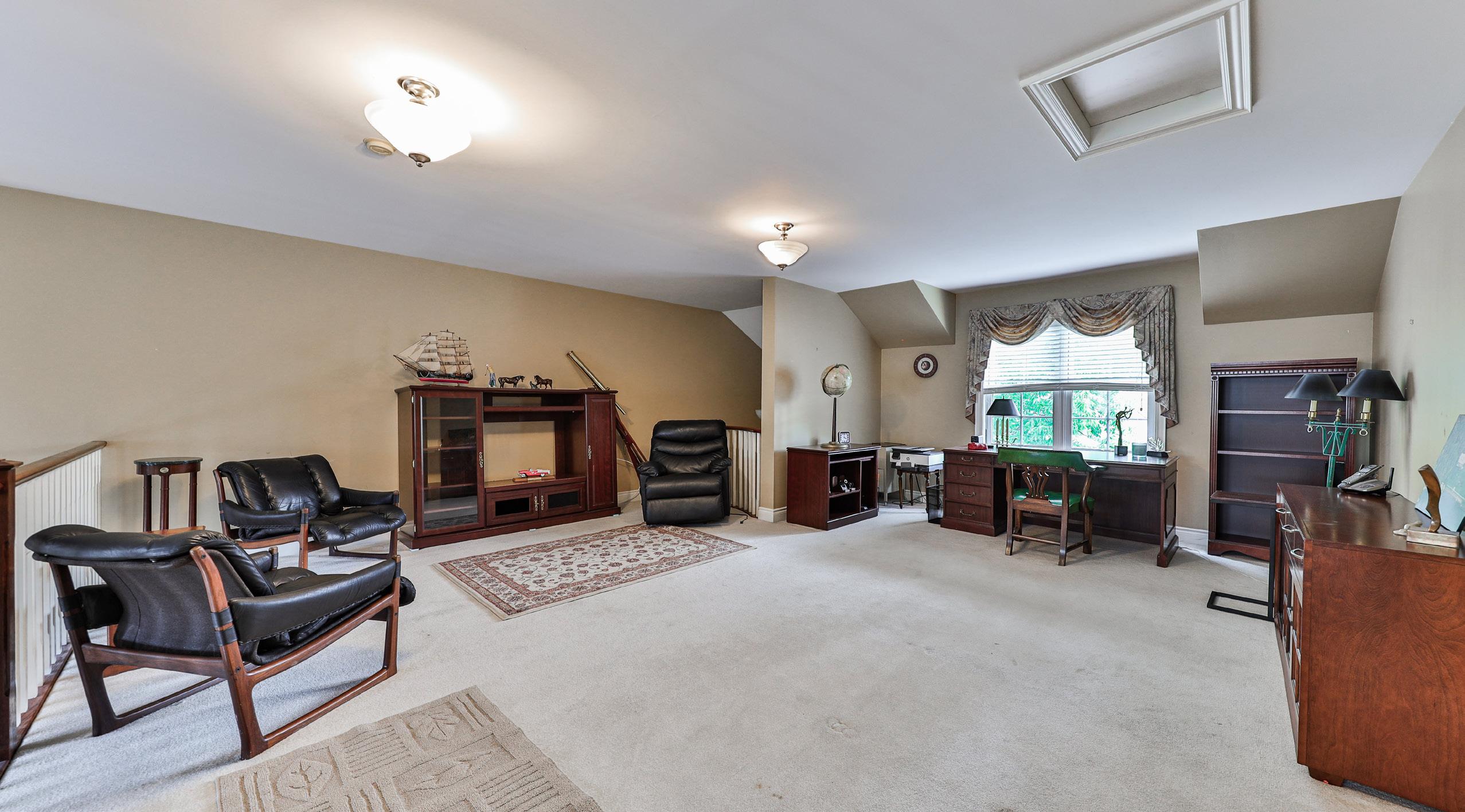
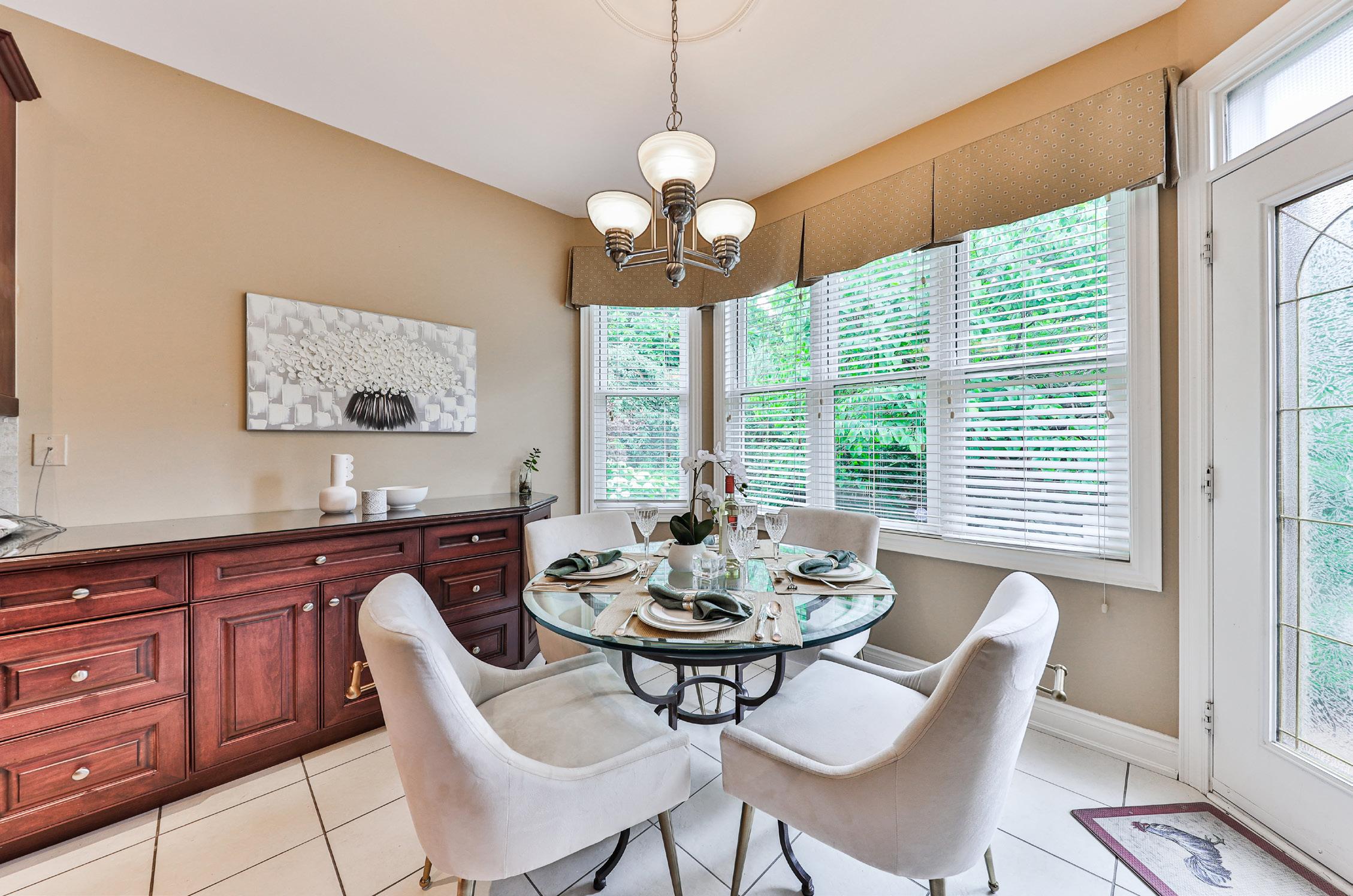
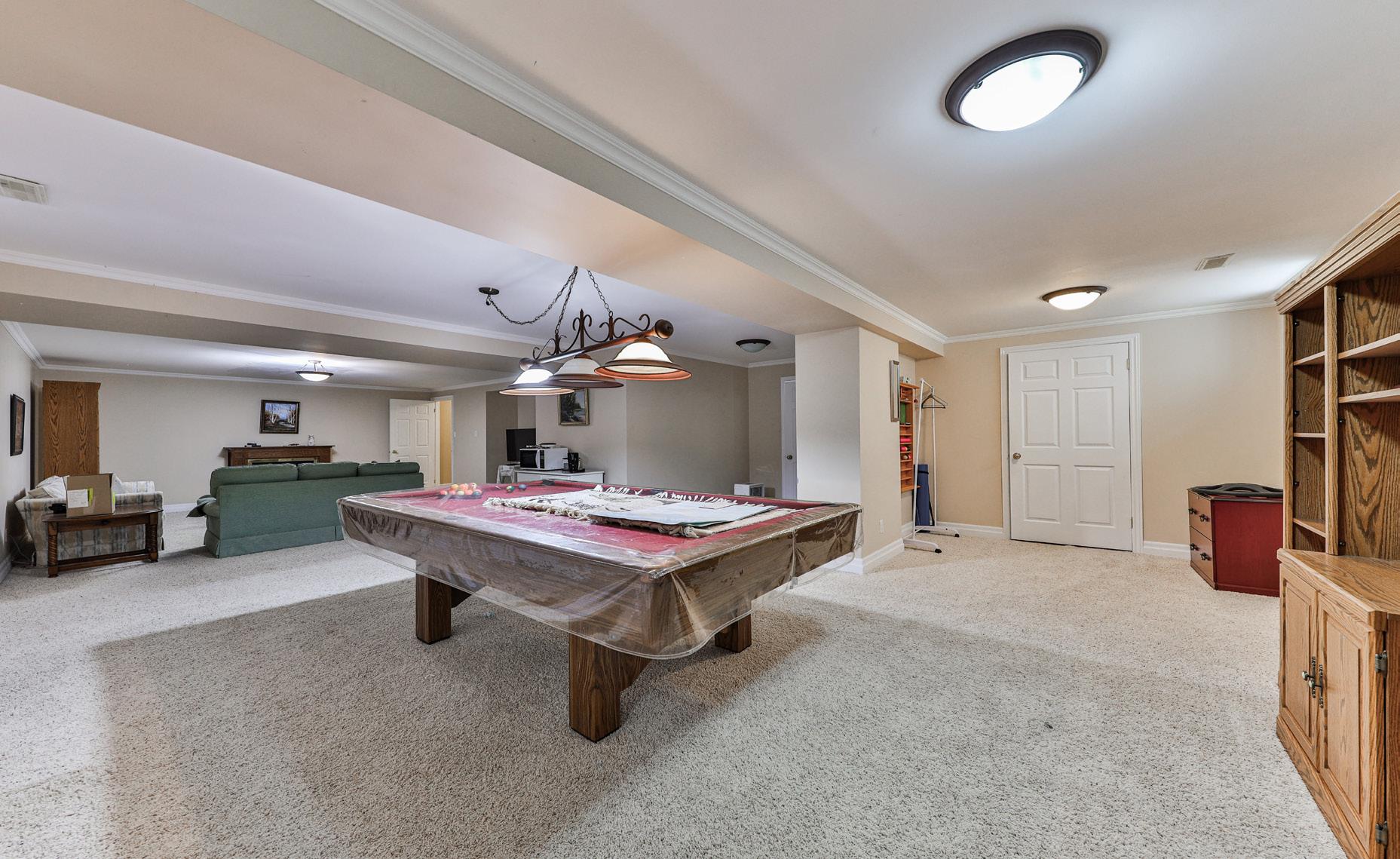
Nestled behind the elegant home, a tranquil oasis awaits, designed to envelop you in serenity and luxury. The centerpiece of this retreat is a raised deck, meticulously crafted for al fresco dining and entertaining under the stars. With seamless access from the eat-in kitchen through the back door, this outdoor haven effortlessly extends the living space, blending convenience with sophistication.
Surrounded by a verdant tapestry of mature trees and lush greenery, the backyard is a sanctuary of privacy and natural beauty. Each tree stands as a sentinel of tranquility, offering shade and seclusion, creating an atmosphere of exclusivity that is unmatched. The interlock stone walkway meanders through the landscape, a pathway that invites exploration and quiet contemplation amidst the carefully curated flora.
At the heart of this botanical masterpiece lies a state-of-the-art inground irrigation system, ensuring that every leaf and flower receives the nourishment it deserves, while effortlessly maintaining the vibrant allure of the garden year-round. This thoughtful feature not only enhances the aesthetic appeal but also underscores the commitment to maintaining the highest standards of landscaping excellence.
As day turns to night, the backyard transforms into a magical realm, thanks to the subtle elegance of exterior sconce lighting. Casting a soft glow across the deck and garden, these fixtures create an ambiance that is both inviting and sophisticated, perfect for intimate gatherings or quiet evenings spent in contemplation.
Beyond its natural charm and aesthetic allure, this backyard retreat boasts modern conveniences that elevate the experience of luxury living. From the rented hot water tank and central vacuum system to the meticulously planned irrigation system extending to both front and back yards, every detail has been carefully considered to offer unparalleled comfort and efficiency.
