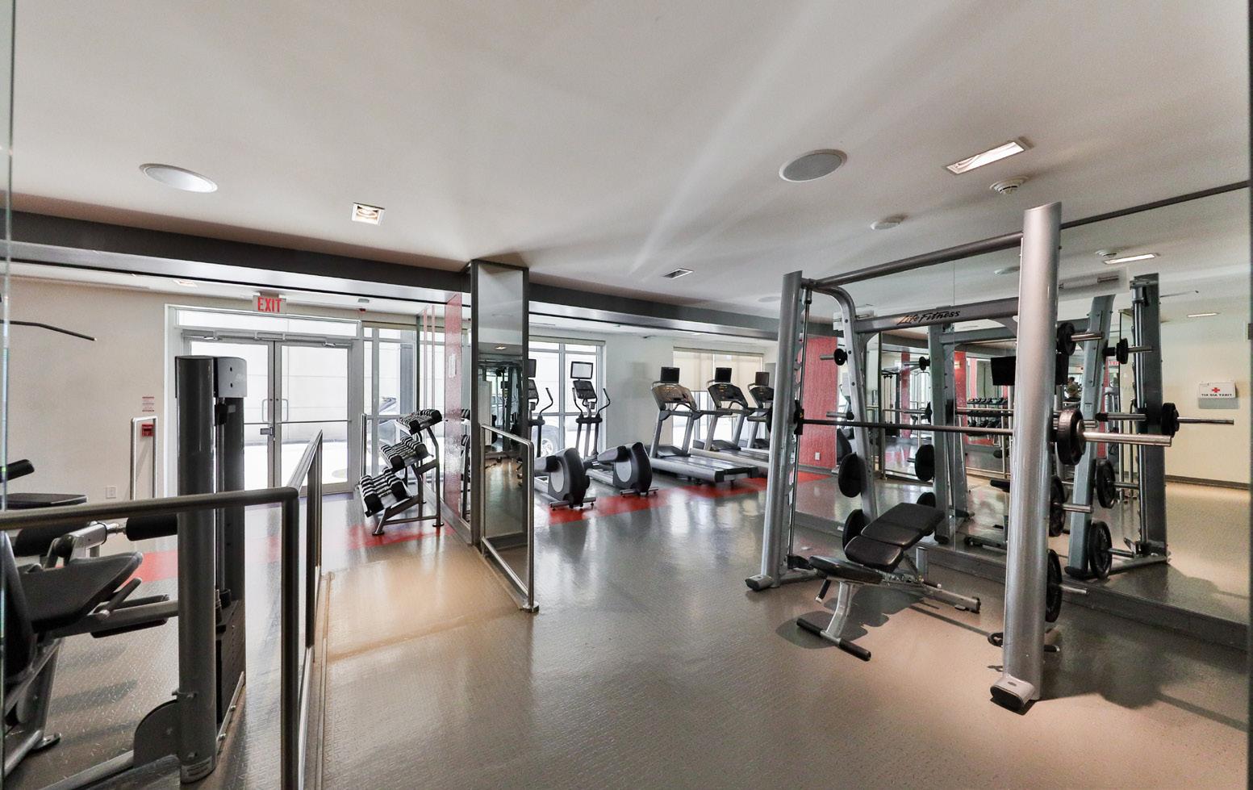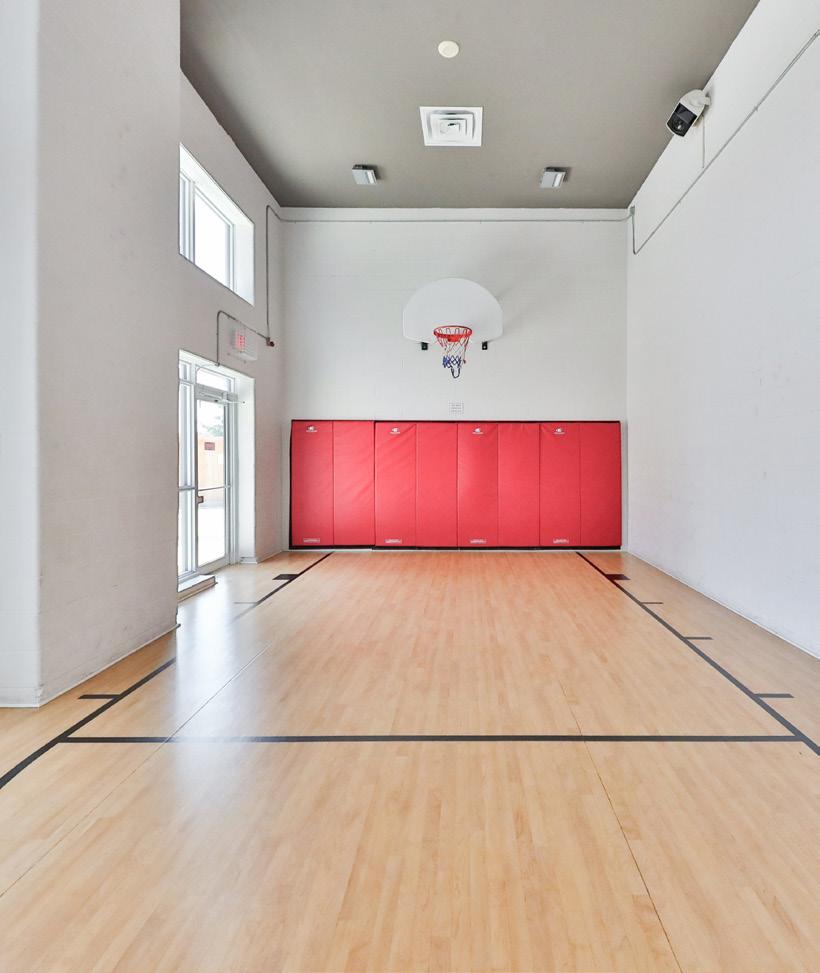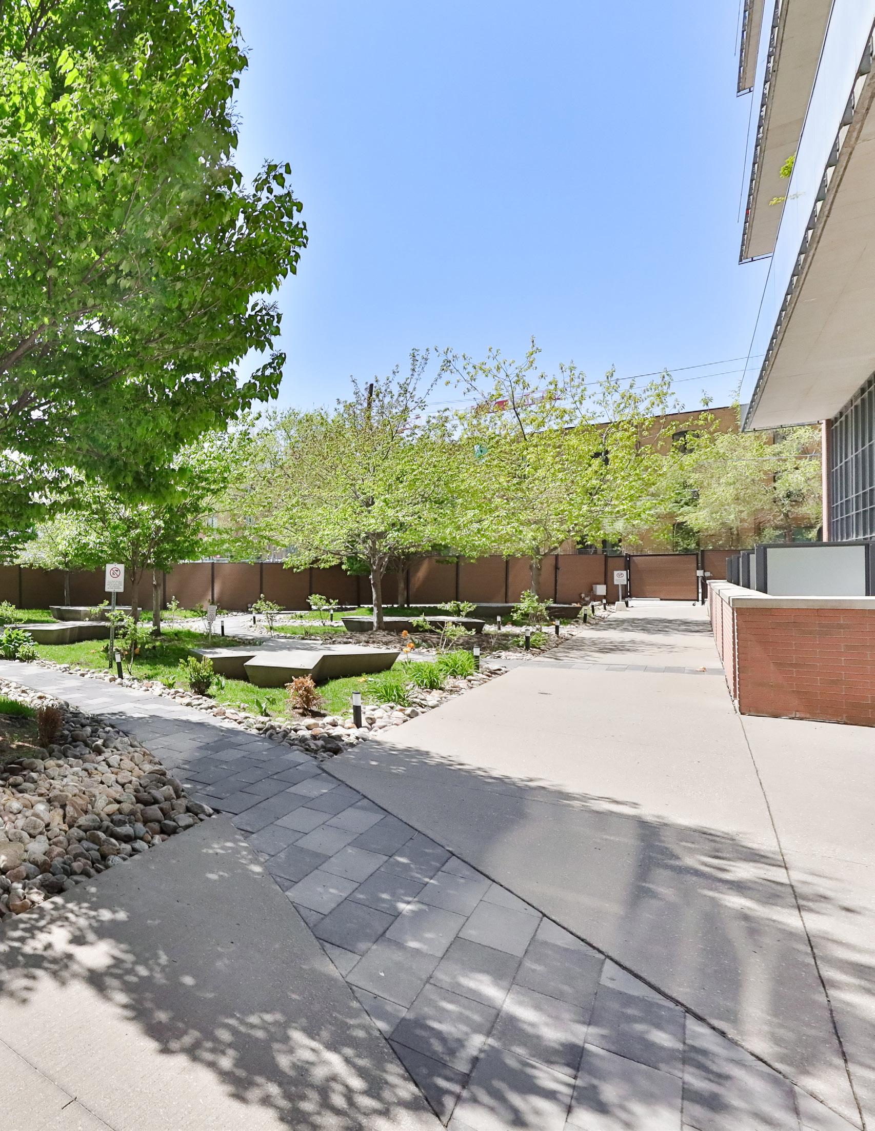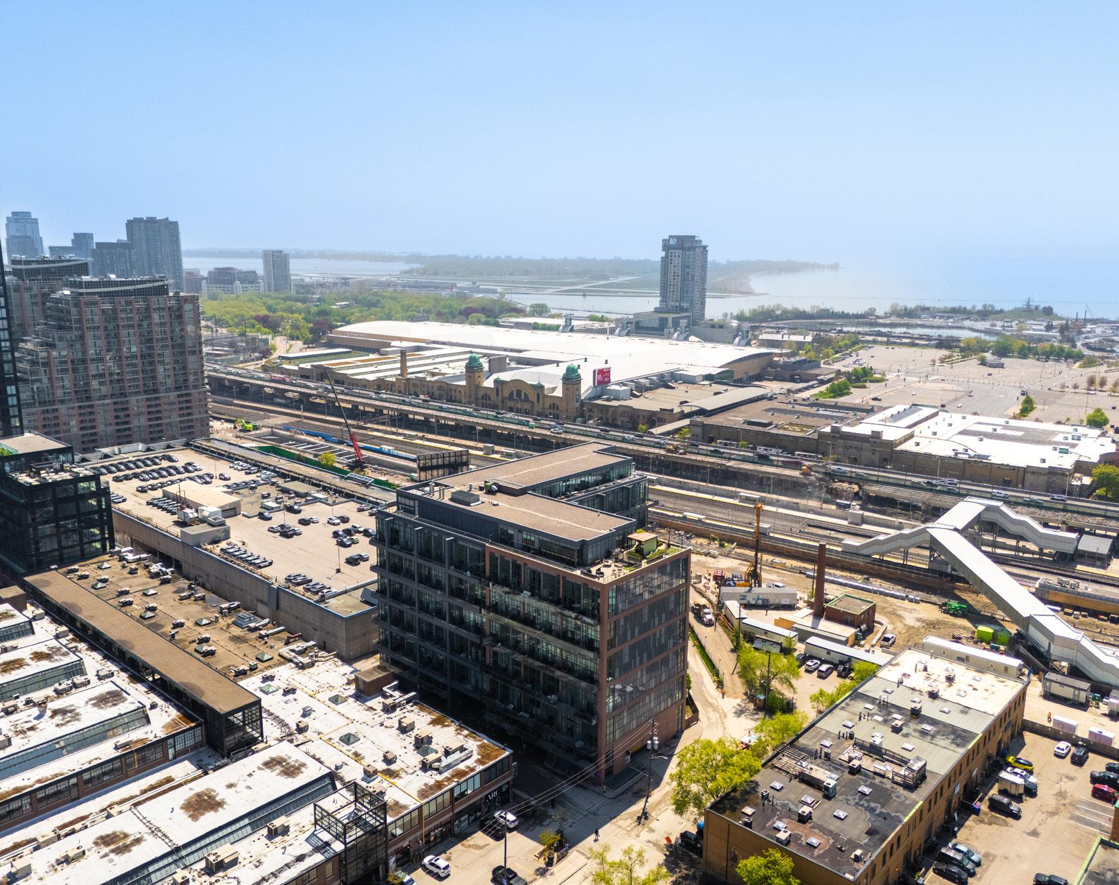5 HANNA AVE, UNIT 735 TORONTO
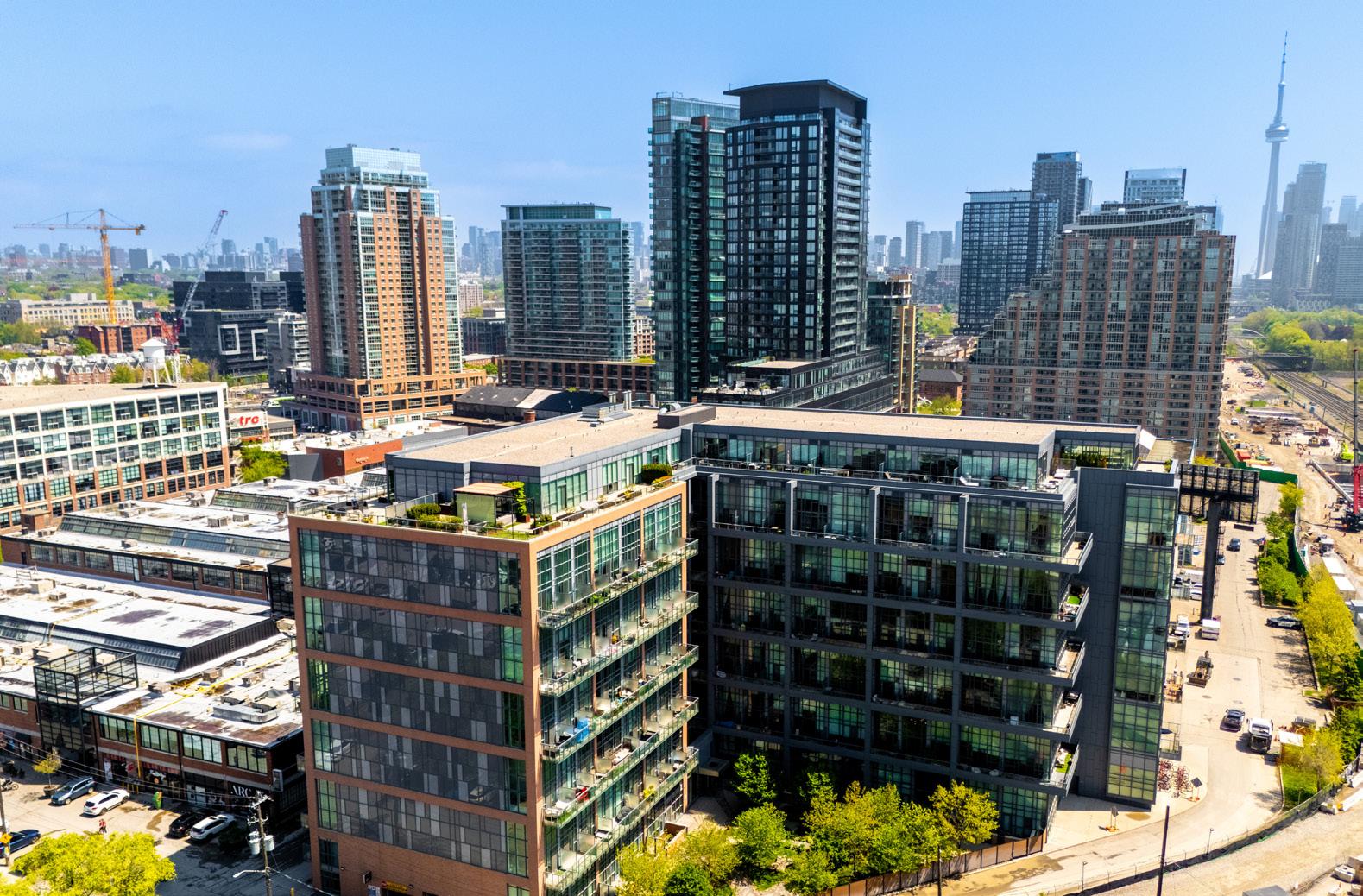
5 HANNA AVE, UNIT 735 TORONTO
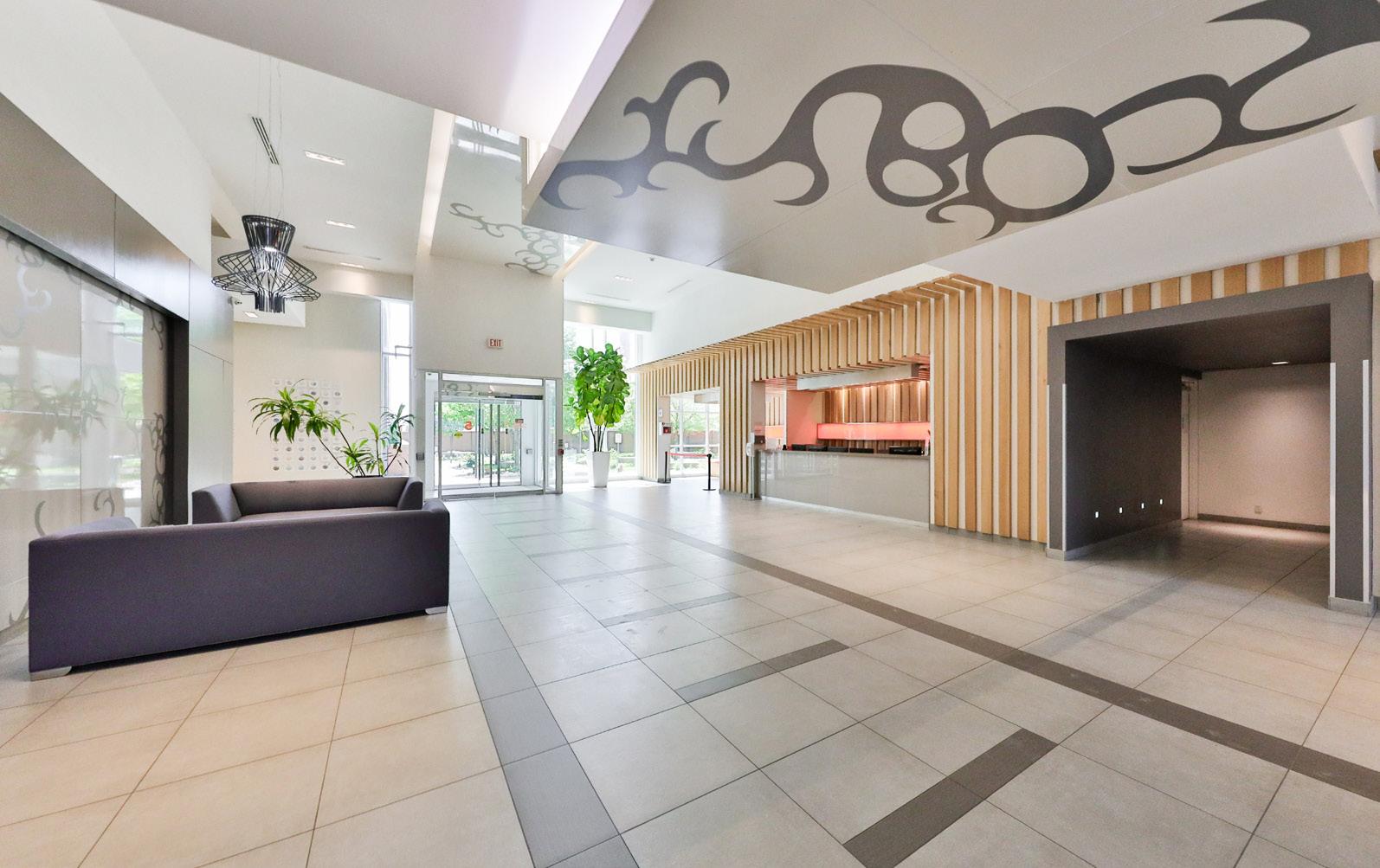
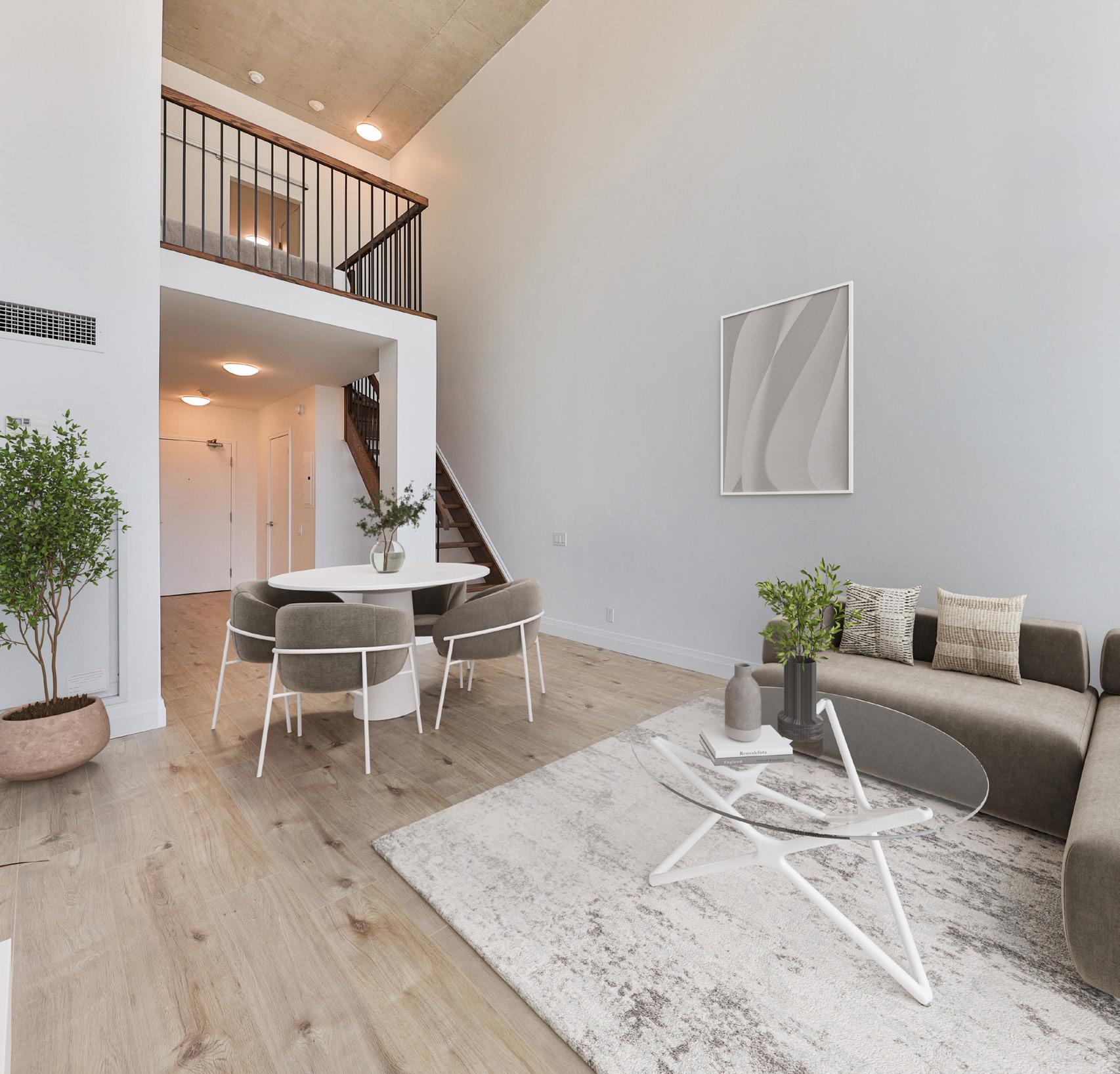


5 HANNA AVE, UNIT 735 TORONTO




Welcome to Suite 735 at Liberty Market Lofts, a bright and stylish two-level loft offering elevated urban living in the heart of Liberty Village. Designed by awardwinning architect Rudy Wallman, this modern residence features approximately 719 sq. ft. of open-concept living space and a 75 sq. ft. private balcony with sought-after southeast exposure.
Boasting 17-foot floor-to-ceiling windows, this unique loft is filled with natural light and thoughtful design touches throughout. The layout includes a generous one-bedroom mezzanine with a custom walk-in closet, two bathrooms, and a contemporary kitchen ideal for
entertaining or everyday ease. The stylish main level offers an airy, double-height living area with walkout access to a private balcony, while the upper level provides a comfortable and quiet retreat.
Located just steps from the King Streetcar, Exhibition GO Station, and major conveniences like Metro, LCBO, and countless restaurants and shops, this residence blends lifestyle and location. Enjoy quick access to the Gardiner Expressway, waterfront trails, and downtown Toronto, making it ideal for professionals, creatives, and investors alike.

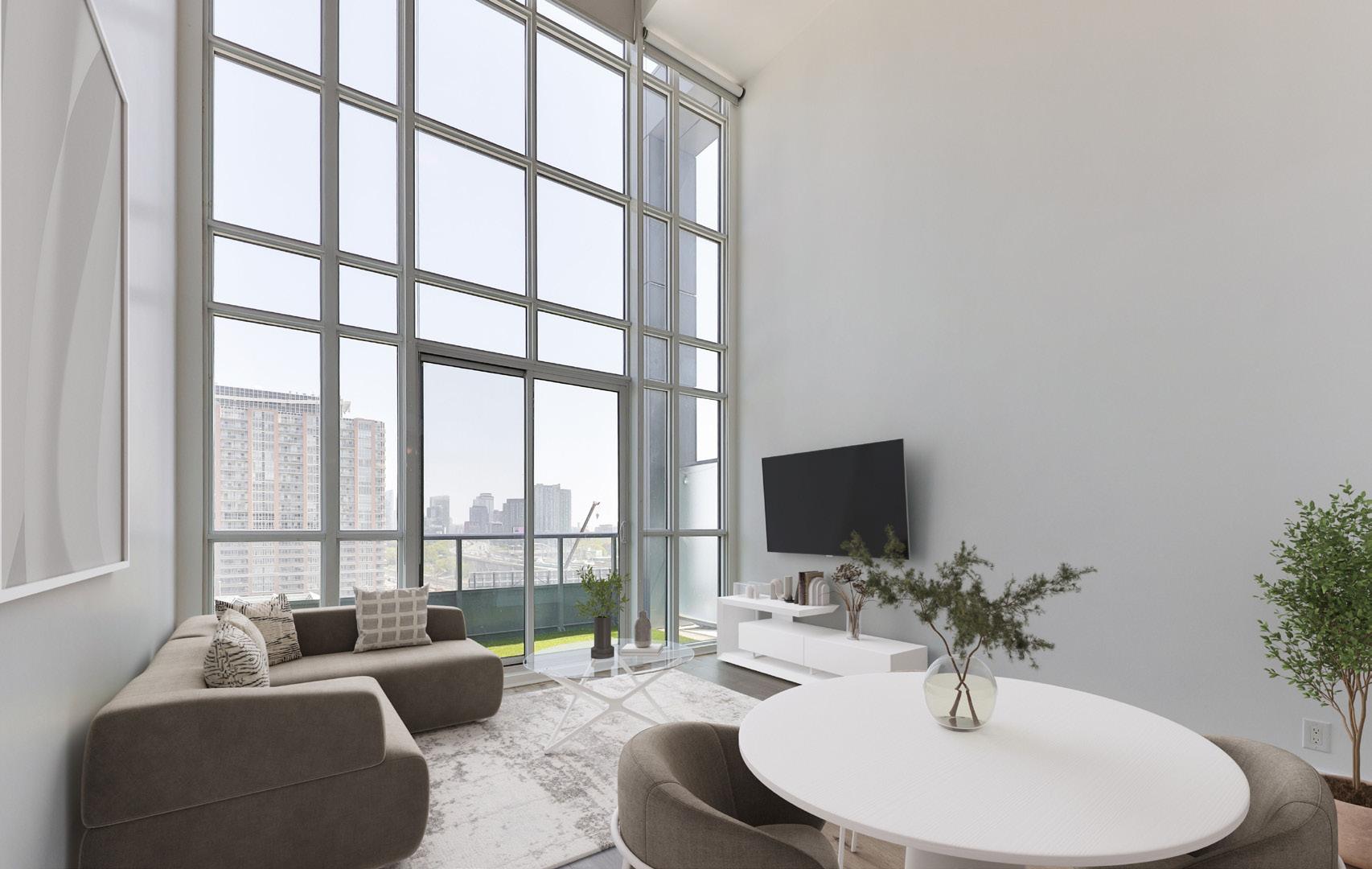


The entryway welcomes you with tile flooring and a double-door coat closet, leading into a thoughtfully designed space perfect for entertaining. A convenient 2-piece powder room with modern fixtures enhances functionality for guests.
The living room features soaring 17-foot ceilings, engineered hardwood flooring, and dramatic floor-to-ceiling windows that flood the space with natural light. The openconcept layout provides flexibility for lounging or hosting, with a walkout to the private balcony offering unobstructed urban views.
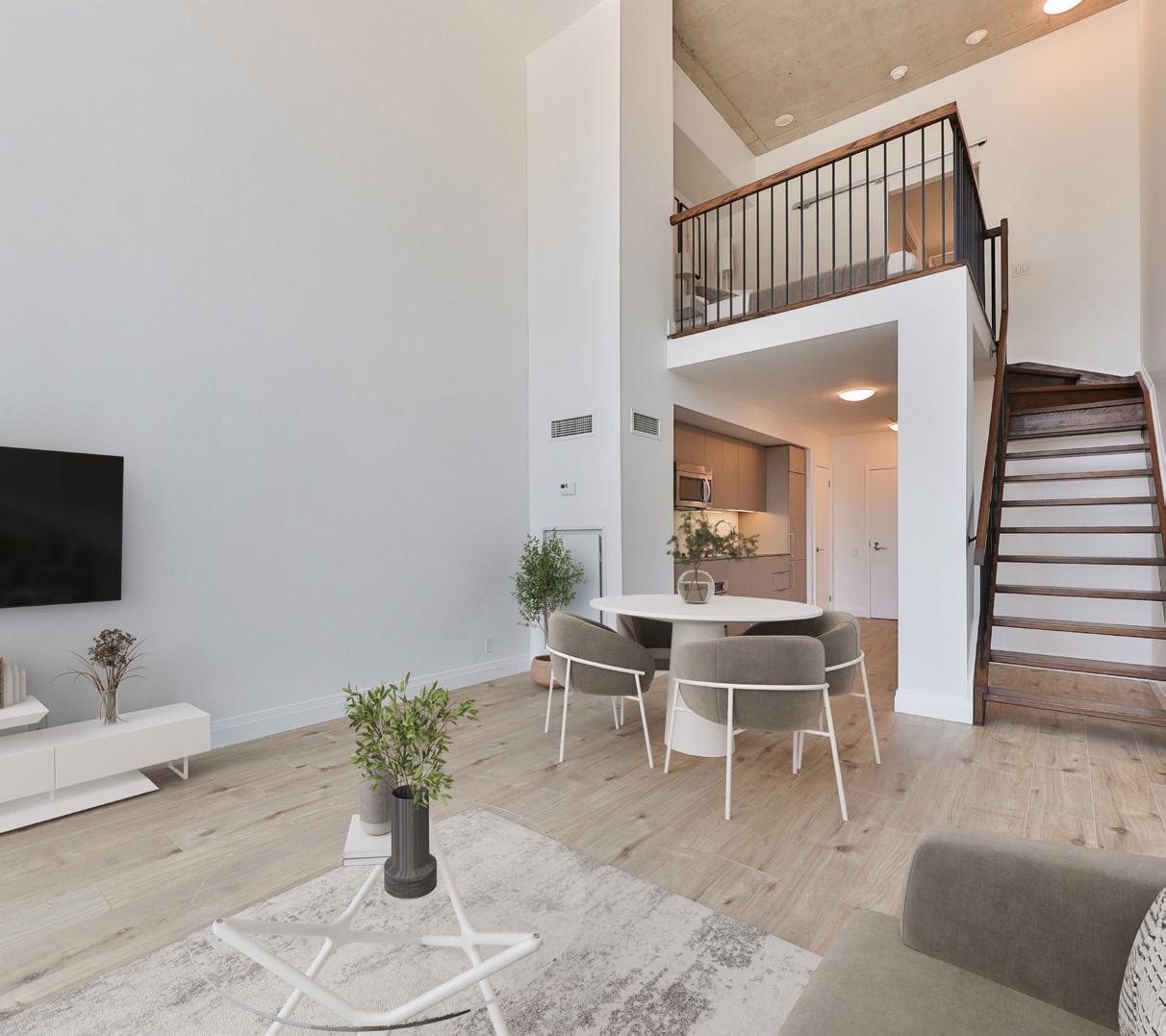
The sleek, modern kitchen is fully equipped with stainless steel appliances, including a built-in oven, stovetop, microwave, dishwasher, and fridge. Stylish cabinetry, stone countertops, and ample prep and storage space create a clean and functional aesthetic that flows seamlessly into the living area—perfect for those who love to cook or entertain.
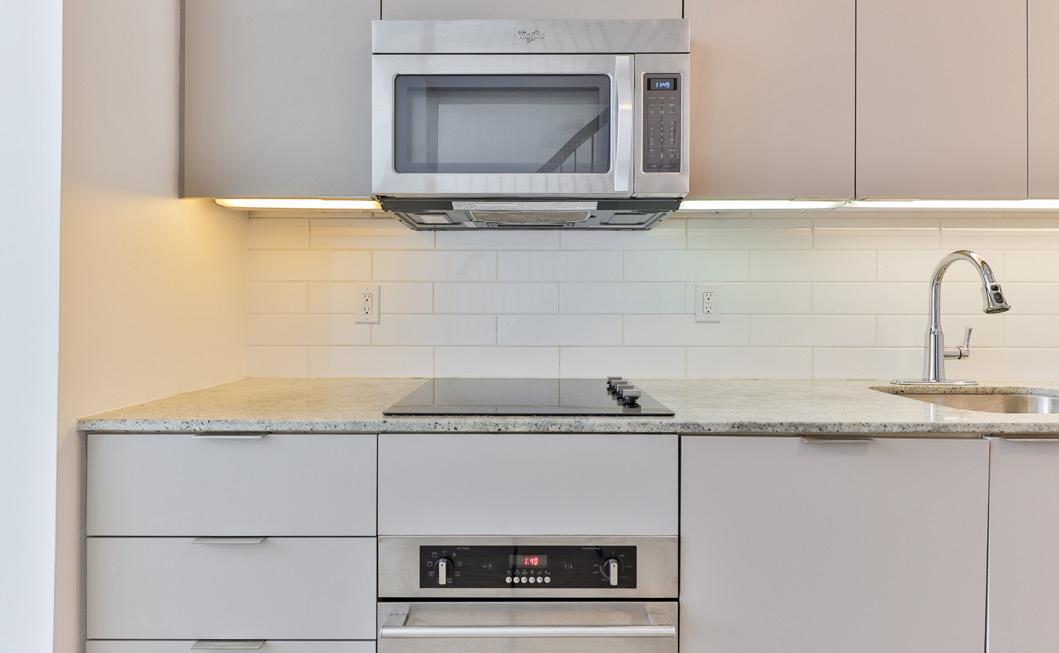

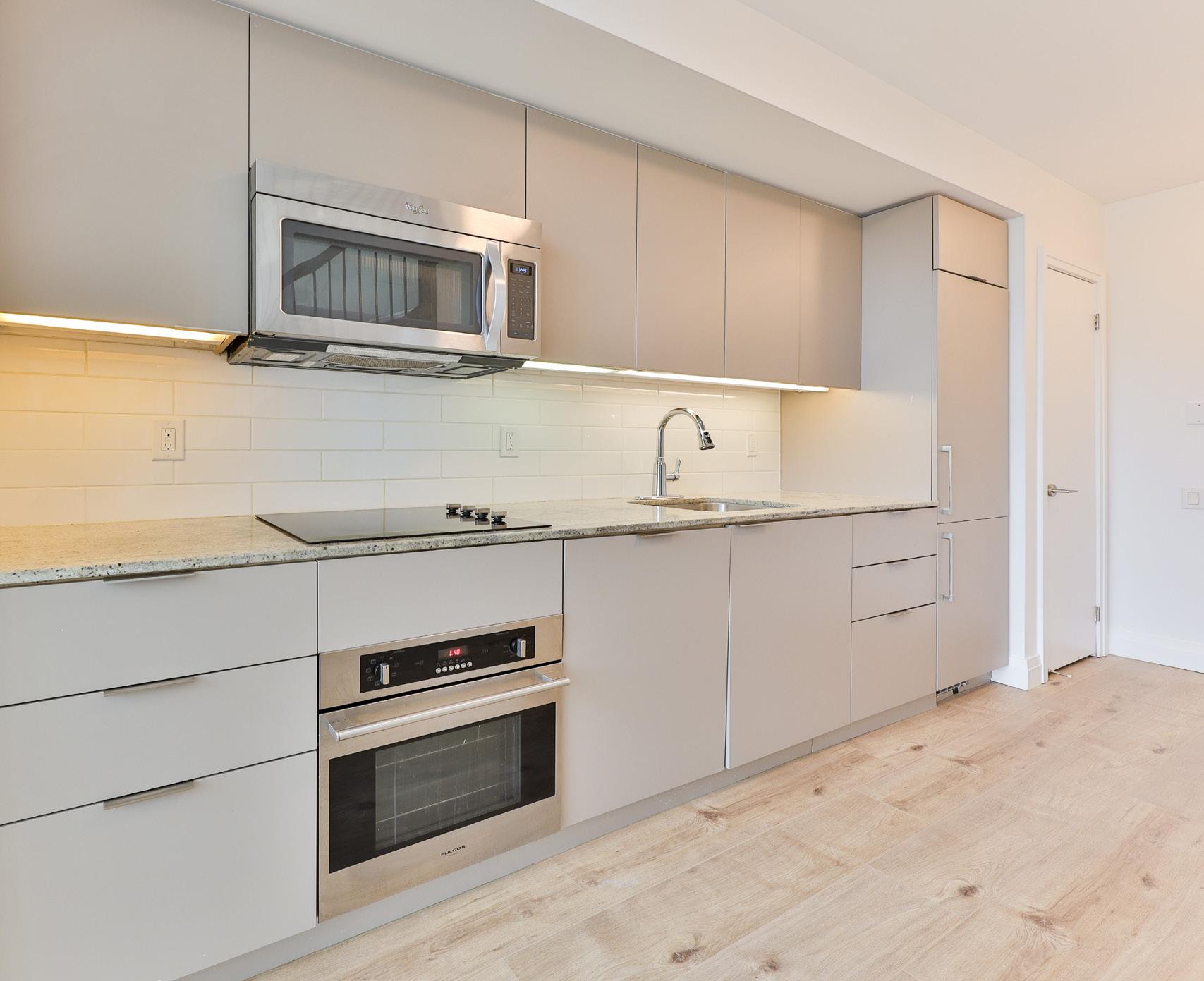
Upstairs, the spacious open-concept bedroom overlooks the main living area, offering privacy while retaining the loft’s airy feel. Finished with engineered hardwood flooring, the room comfortably accommodates a queen or king-sized bed and features a custom walk-in closet with built-in organizers, maximizing storage and style.
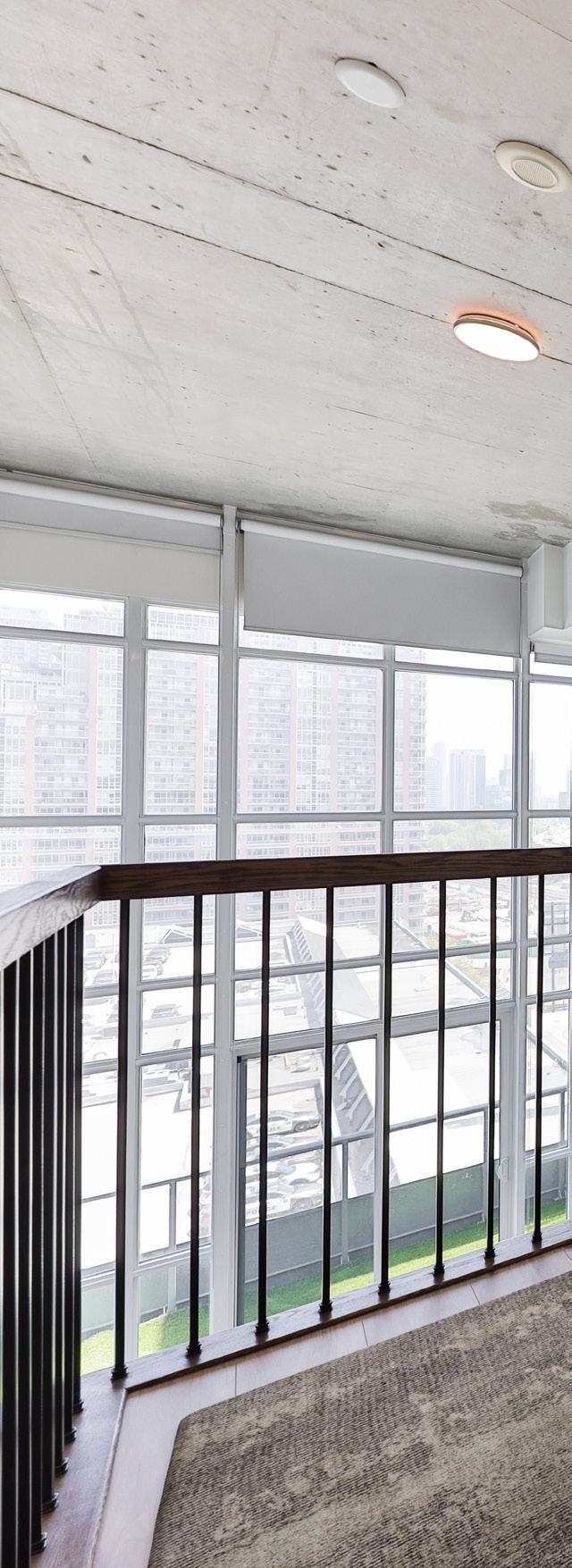
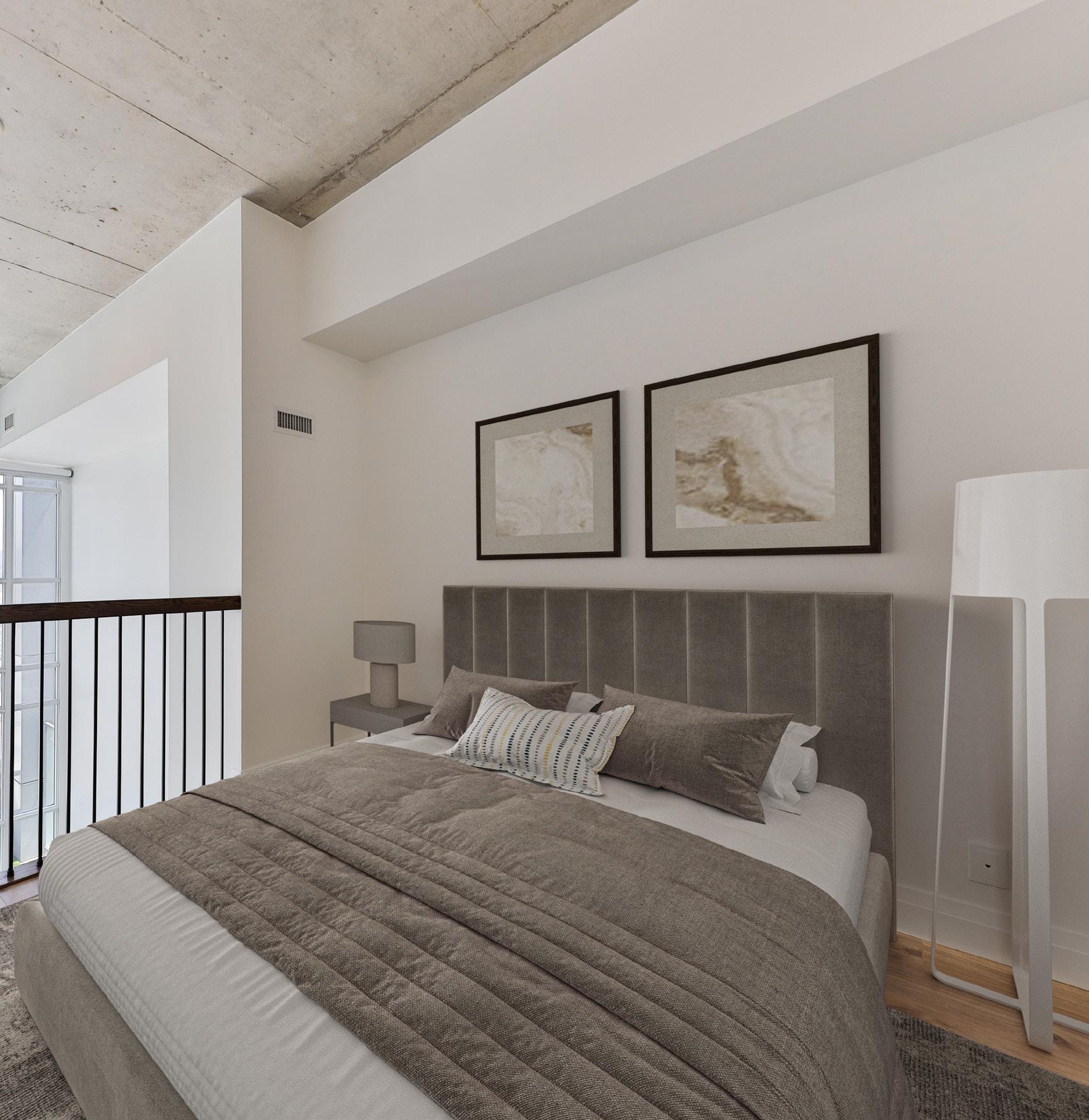
The upper level also features a generous walk-in closet with custom built-in organizers, providing smart storage and functionality. The adjacent 4-piece bathroom is finished in a clean, contemporary style and includes a soaker tub, shower, vanity, and toilet—offering everything needed for daily comfort. Completing the home’s indoor-outdoor lifestyle is a private balcony with southeast-facing urban views, perfect for relaxing or enjoying your morning coffee.
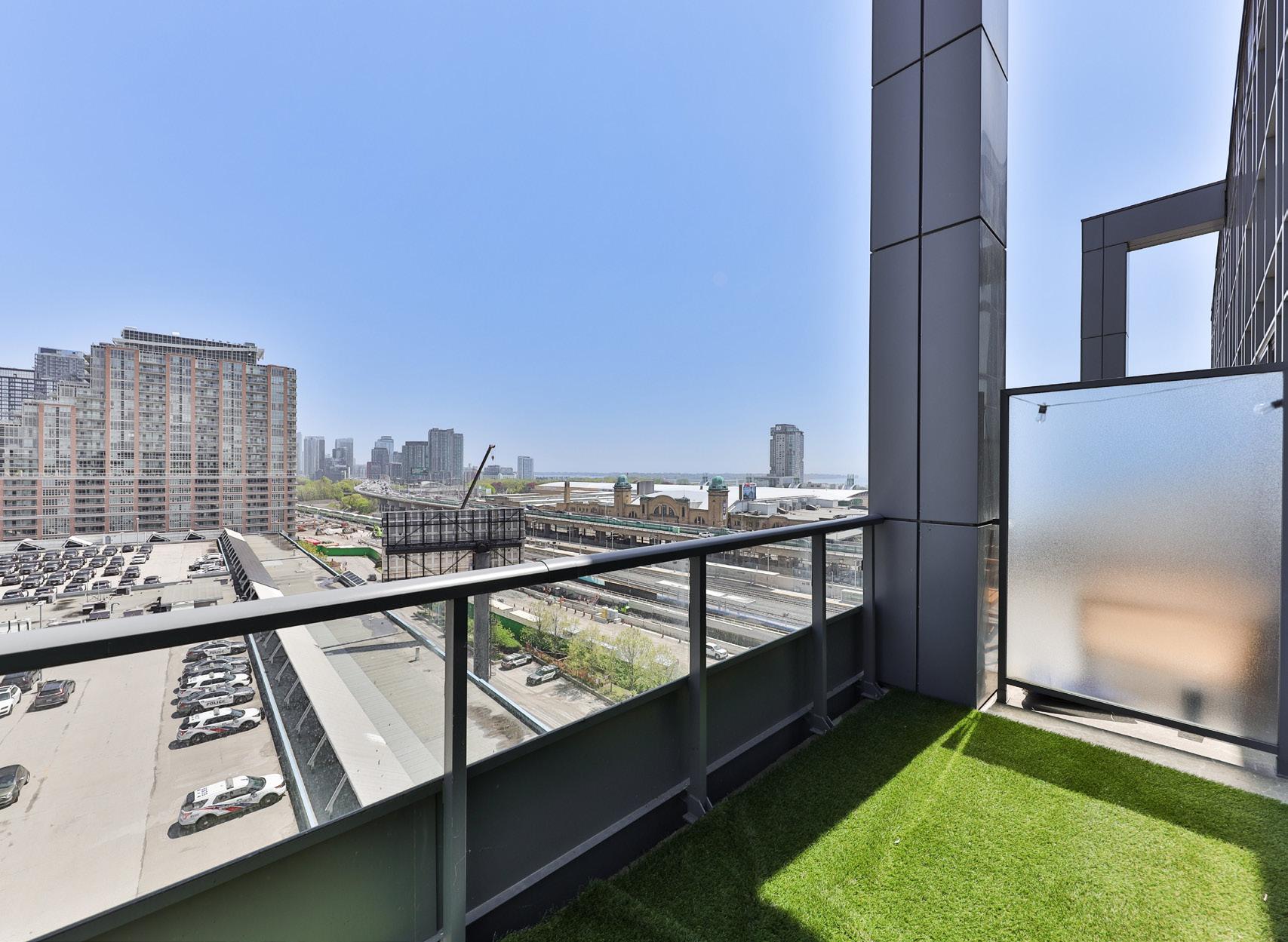

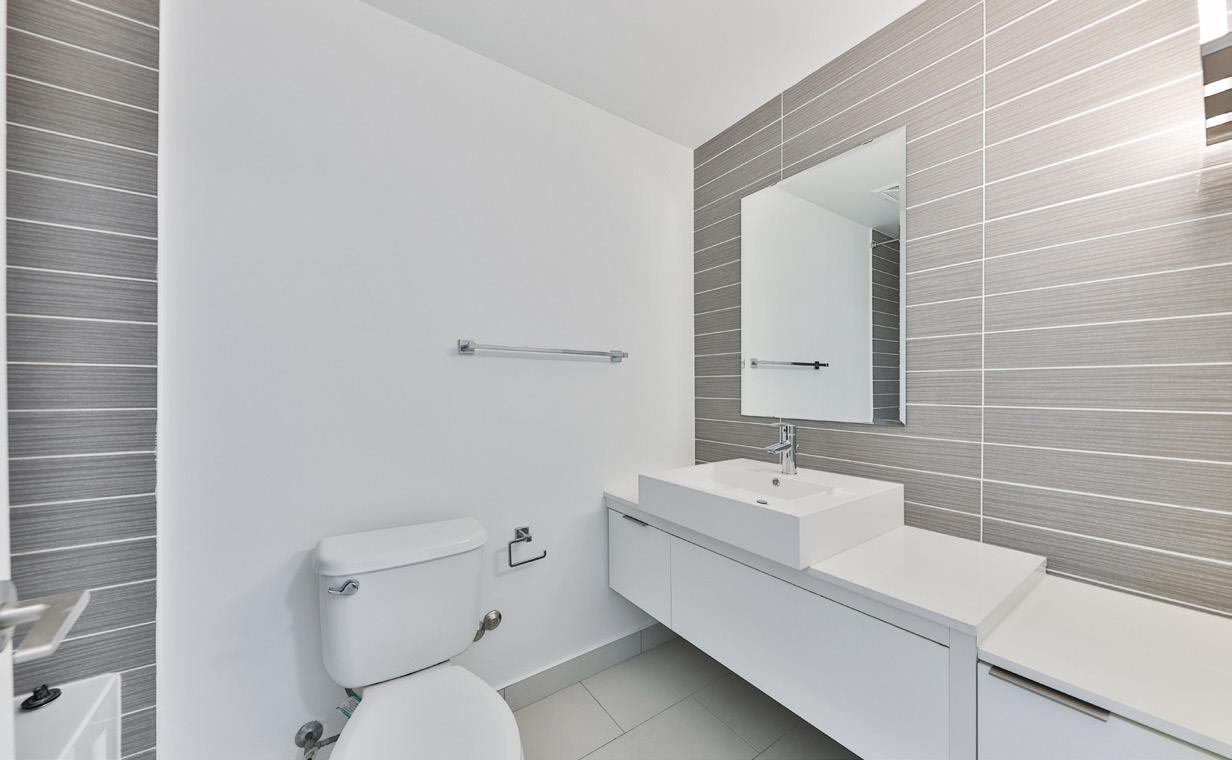
Residents of Liberty Market Lofts enjoy an exceptional range of lifestyle amenities tailored for modern urban living. Designed with convenience, wellness, and community in mind, the building offers a curated suite of features that elevate the everyday experience:
• 24-Hour Concierge – Professional concierge service providing added security, convenience, and peace of mind.
• Fully Equipped Gym & Fitness Studio – Stay active without leaving home in a spacious gym outfitted with modern cardio and strength-training equipment.
• Yoga & Wellness Studio – A tranquil space for stretching, meditation, or your morning flow.
• Business Centre & Meeting Rooms – Ideal for remote work or private meetings, complete with Wi-Fi and workstations.
• Party Room with Kitchen – Host gatherings with ease in a stylish event space perfect for entertaining friends or family.
