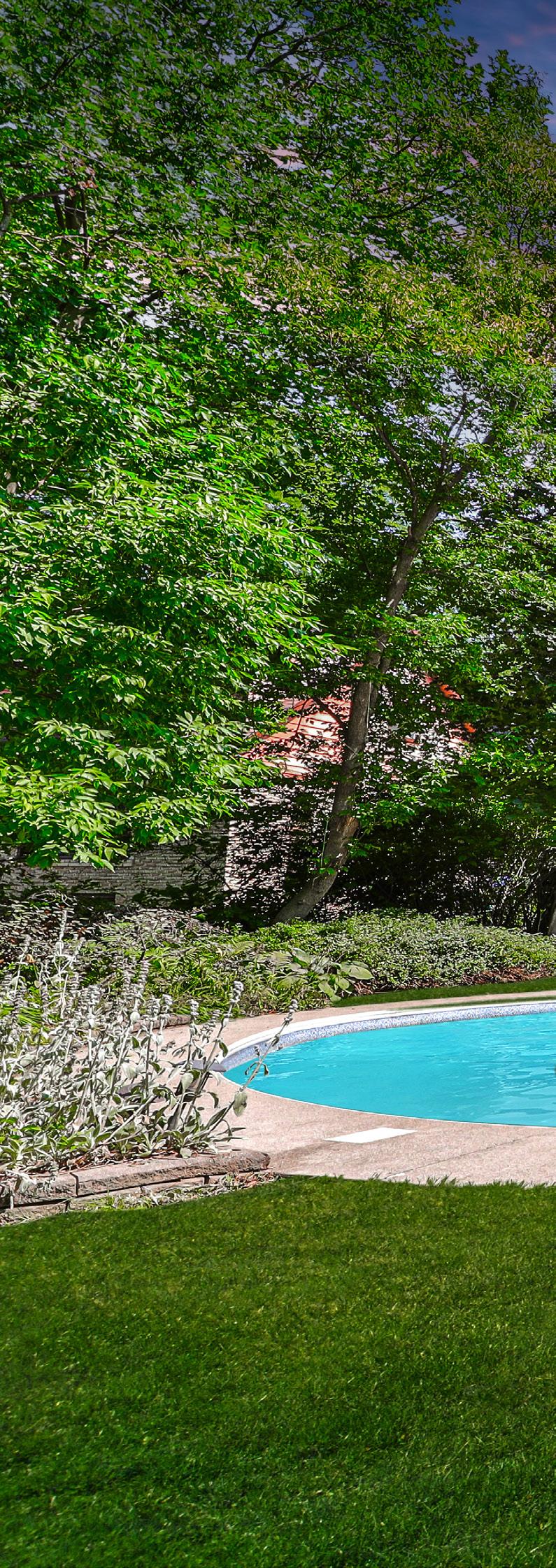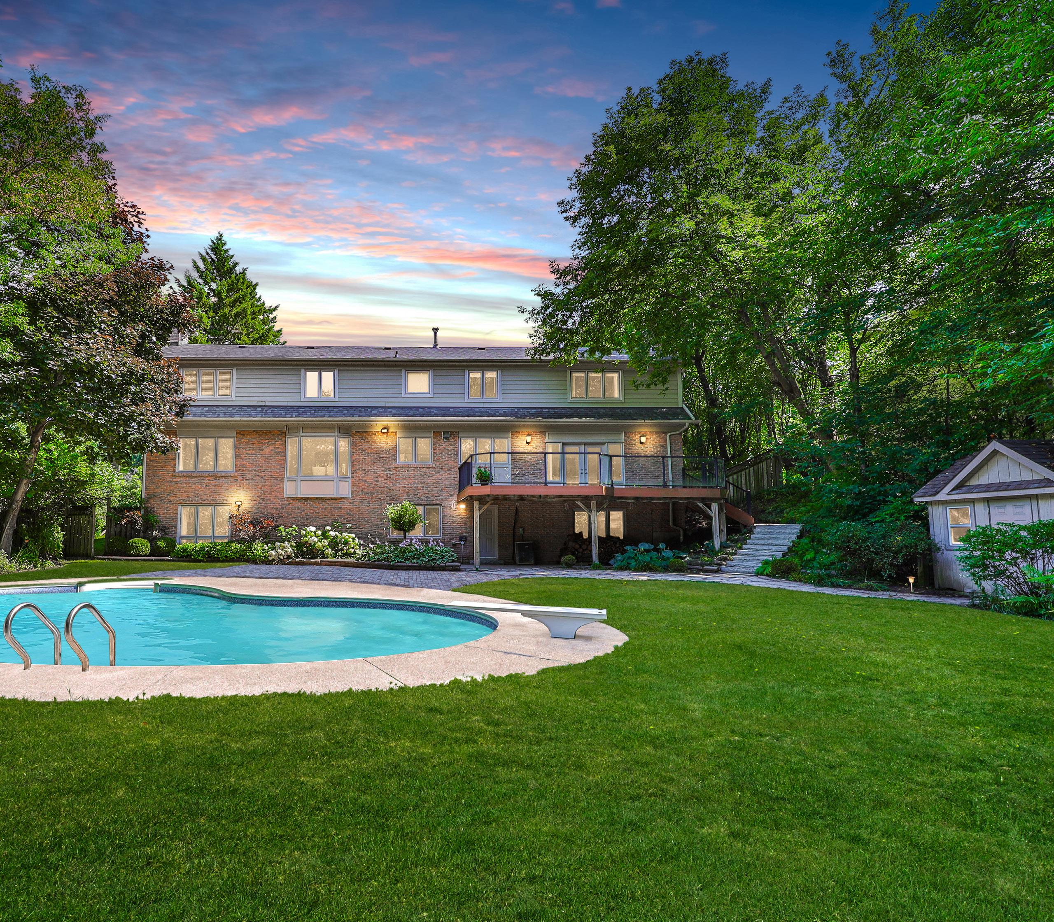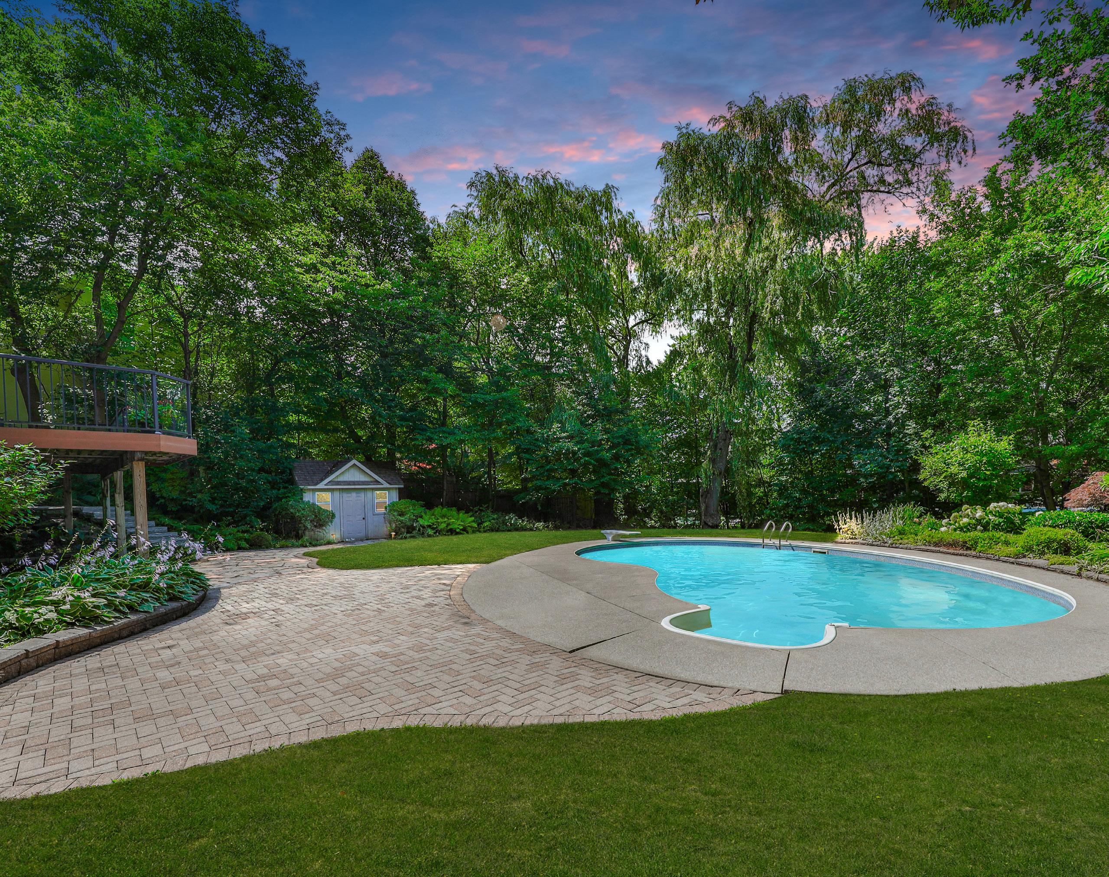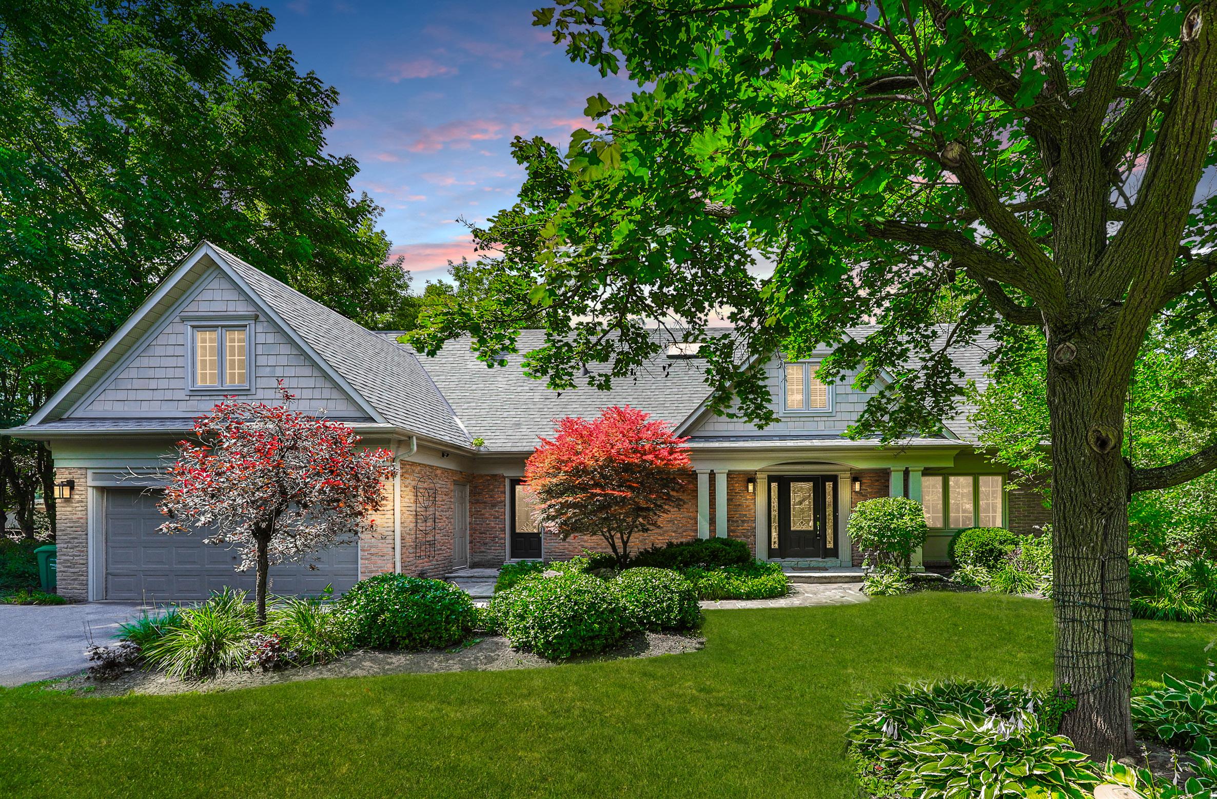
991 INDIAN ROAD LORNE PARK
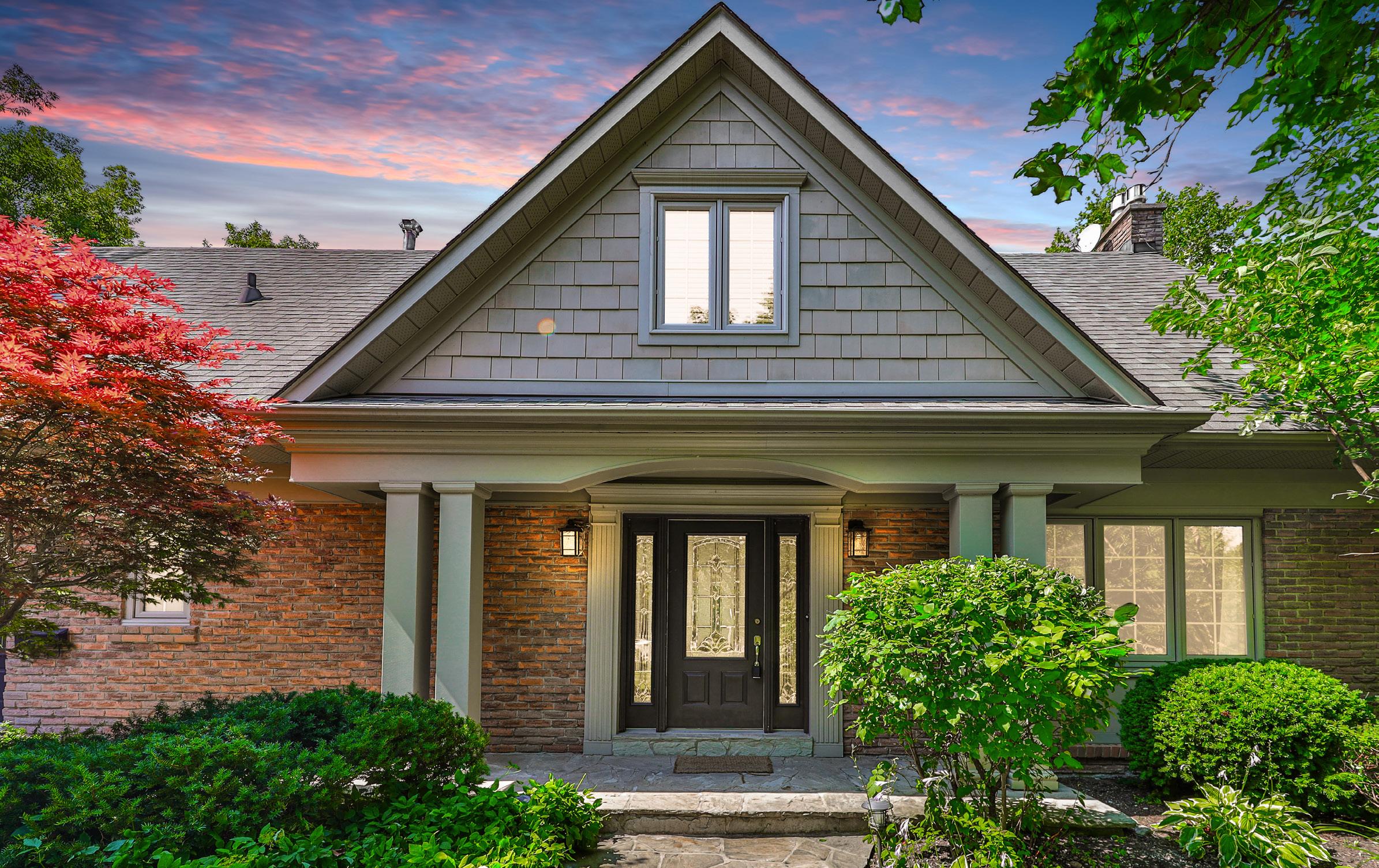
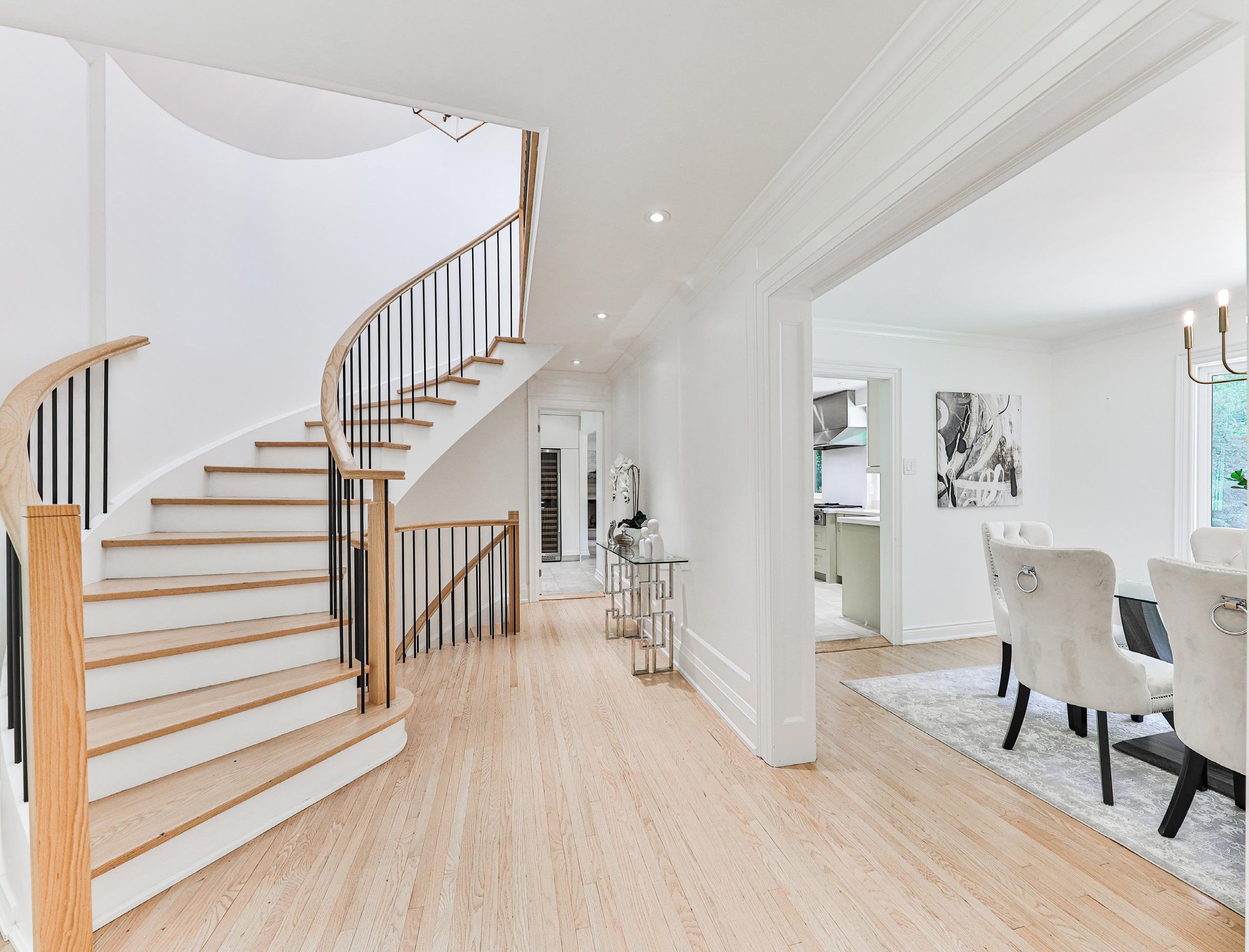




Welcome to 991 Indian Road, an executive masterpiece nestled in the heart of the highly sought-after Lorne Park neighbourhood. This meticulously updated 2-storey residence boasts 4+1 bedrooms and approximately 4,536 square feet of luxurious living space, designed to accommodate the sophisticated needs of a modern family. Set on a private, deep 100 x 213 ft lot, this property offers an unparalleled blend of elegance, comfort, and exclusivity.
Located in close proximity to top-rated schools such as Tecumseh Public School and Lorne Park Secondary School, this home is ideal for families seeking both excellence in education and a vibrant community lifestyle. Nearby amenities, including Port Credit & Clarkson Village, The Mississaugua Golf & Country Club, and Lakefront Promenade Park, provide endless opportunities for recreation and leisure.
As you approach this magnificent home, you are greeted by a thoughtfully planned front yard featuring a 6-car driveway, a 2-car garage, and a beautifully landscaped garden with mature trees. The exterior sconce lighting and flagstone walkway create a grand entrance, while two separate entrances to the house provide both convenience and style.
As you enter the grand foyer, you are greeted by full-height millwork, crown molding, and gleaming hardwood floors that set the tone for the rest of the home. The spacious living room features custom built-in shelving and a gas fireplace, offering a cozy yet sophisticated ambiance. Adjacent to the living room, the dining room is illuminated by a charming chandelier and boasts a large window with a picturesque
view of the backyard. The chef’s kitchen, updated in 2021, is a culinary dream with high-end stainless-steel appliances, quartz countertops, and custom cabinetry, seamlessly connecting to the expansive family room. This space, complete with a gas fireplace and large windows, opens to a sun-filled, raised composite deck, perfect for entertaining. Additionally, the main level includes a practical mudroom and a tastefully designed powder room, ensuring that every detail caters to luxurious family living.
The upper level of 991 Indian Road is a sanctuary of comfort and luxury, featuring five spacious bedrooms and an abundance of natural light. The primary bedroom is a true retreat, with a 5-piece ensuite bathroom boasting a deep soaker tub and custom-built cabinetry. The additional bedrooms are generously sized, each with builtin shelving and large windows offering serene views. The upper level also includes a stylish main bathroom, a well-appointed laundry room, and ample linen closets
The finished lower level is a versatile space perfect for entertainment, complete with a recreation room, wet bar, sixth bedroom, and a 3-piece bathroom. The walkout to the backyard covered porch and the inground pool area invites you to relax and enjoy the serene outdoor oasis, complete with mature trees, a stone/ brick walkway, and a garden shed for added convenience.
From the open-concept layout and abundance of natural light to the new LED pot lights and smart home monitoring, every detail of this home has been meticulously crafted to offer the ultimate in luxury living.
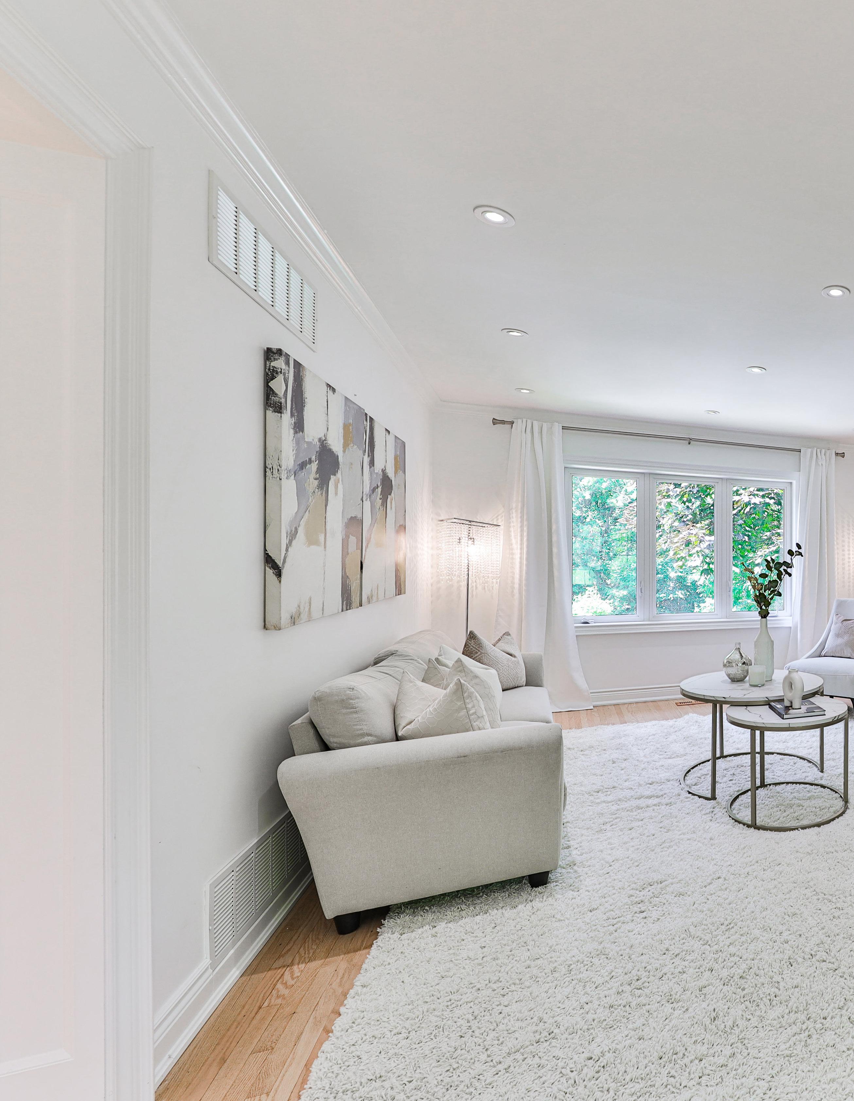
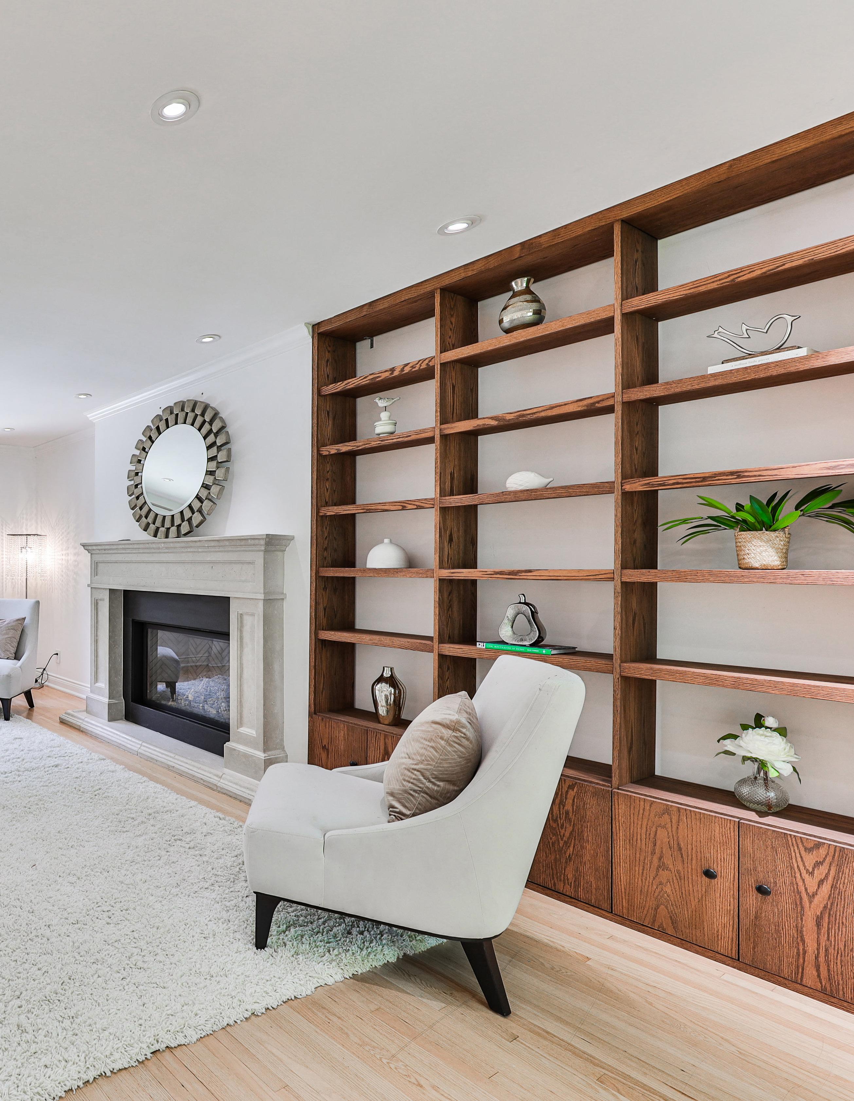
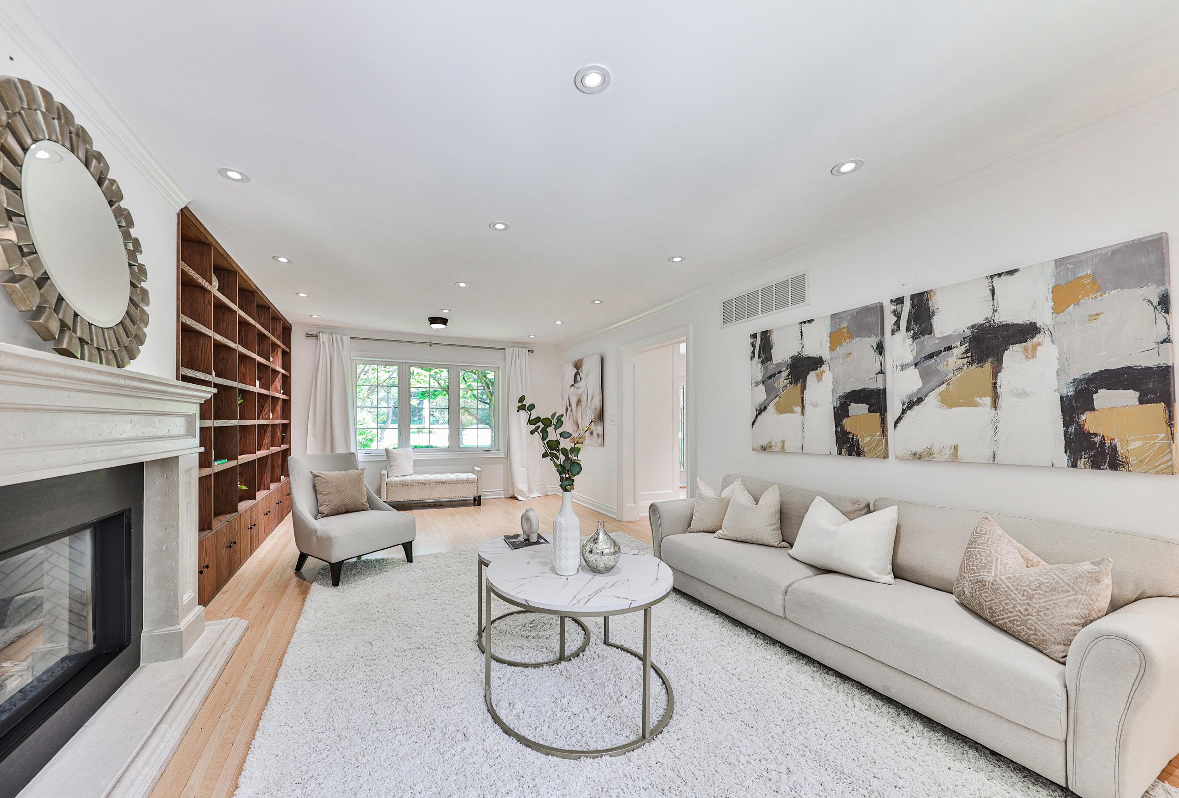
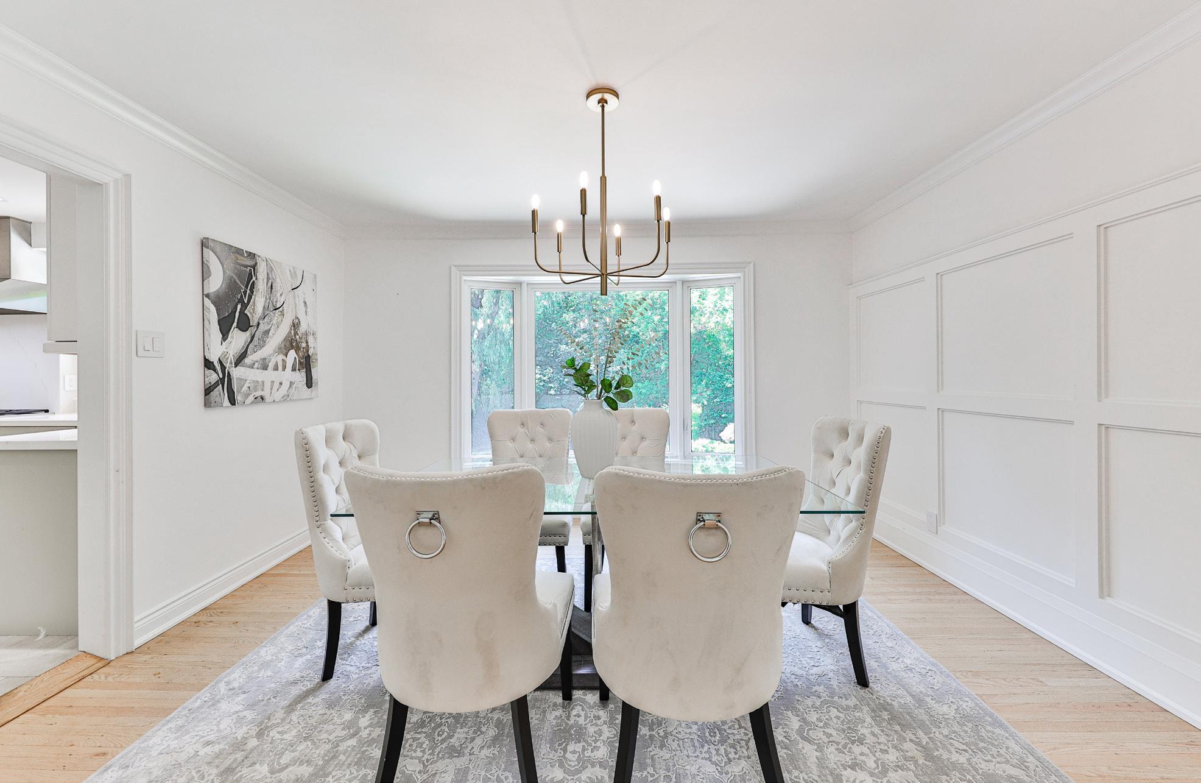
The living room exudes timeless elegance, featuring custom full-height built-in shelving and cabinetry that provide both functionality and aesthetic appeal. A gas fireplace with a travertine stone surround serves as a captivating focal point, while large windows flood the room with natural light and offer picturesque views of both the front and backyards. Crown molding and pot lights add a touch of sophistication, creating a warm and inviting ambiance perfect for both relaxation and entertaining.
Adjacent to the living room, the dining room is a testament to refined taste. It boasts full-height millwork, enhancing the room’s architectural beauty, and is illuminated by a stunning chandelier that casts a warm glow over the space. A large window overlooks the backyard, providing a serene backdrop for family meals and formal gatherings alike.
The family room is the heart of the home, designed for both comfort and style. Featuring a gas fireplace with a travertine stone surround, this expansive space invites family and friends to gather around and enjoy cozy evenings. Large windows frame beautiful views of the backyard, while a double-door walkout leads to a sun-filled, raised composite deck with glass railings, seamlessly blending indoor and outdoor living. Flush-mounted vents, crown molding and a light fixture add to the room’s polished look, making it an ideal setting for family activities and entertaining. The direct access to the updated chef’s kitchen further enhances the functionality of this inviting space.
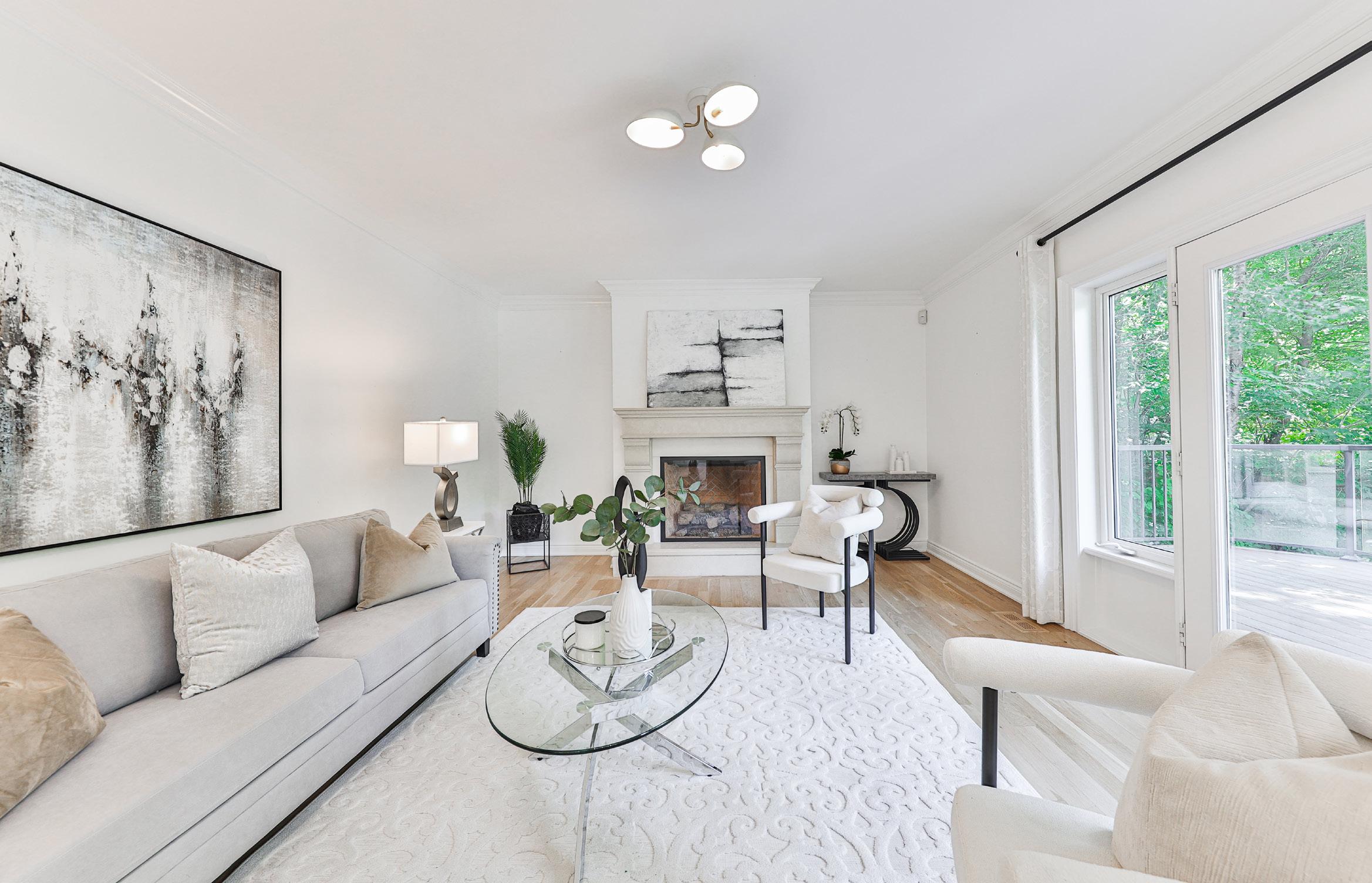
The kitchen at 991 Indian Road is a culinary masterpiece, meticulously designed to cater to the most discerning chef. The stunning quartz countertops and backsplash exude sophistication, perfectly complementing the custom-built upper and lower cabinetry and drawers, providing ample storage and a sleek, seamless look. A wide stainless steel sink with a gooseneck sprayer adds both functionality and elegance, while the barstool seating with pendant lighting invites casual dining and lively conversation.
This open-concept kitchen is a chef’s dream, equipped with top-of-the-line appliances, including a Dacor stainless-steel 6-burner gas stovetop, wall oven, microwave, and range hood, ensuring that every meal is prepared to perfection. The Bosch paneled dishwasher blends seamlessly with the cabinetry, maintaining the kitchen’s pristine aesthetic, while the GE Cafe French door refrigerator with a lower freezer and ice maker offers both style and convenience. A Whynter wine fridge adds a touch of sophistication, perfect for storing your finest vintages.
Large windows overlook the picturesque backyard, allowing natural light to flood the space and highlighting the exquisite details, such as the crown molding and pot lights that enhance the kitchen’s bright, airy ambiance. The tile-look laminate flooring provides a durable and stylish foundation, making this kitchen not only a visual masterpiece but also a highly functional space designed for both everyday living and grand entertaining.
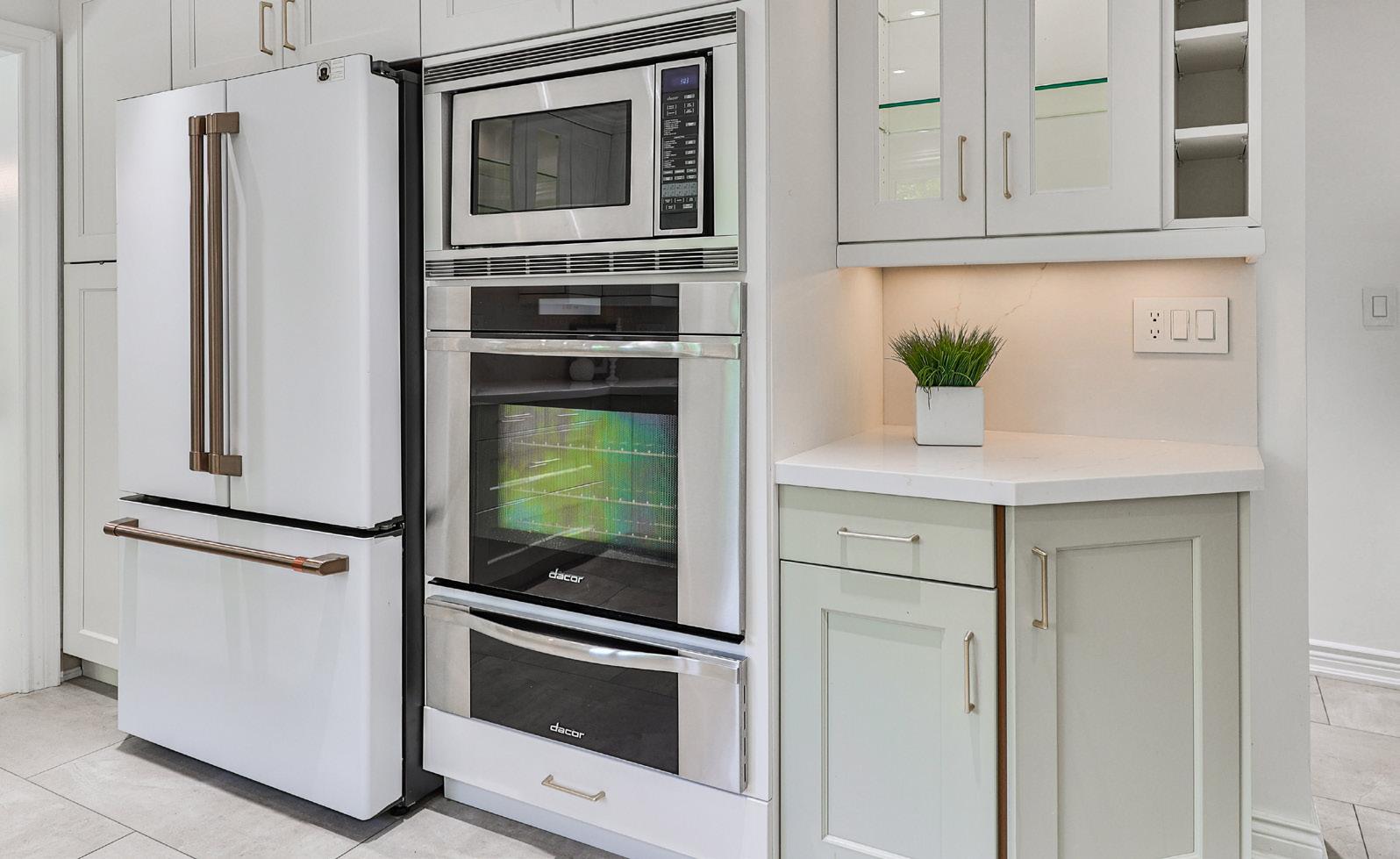

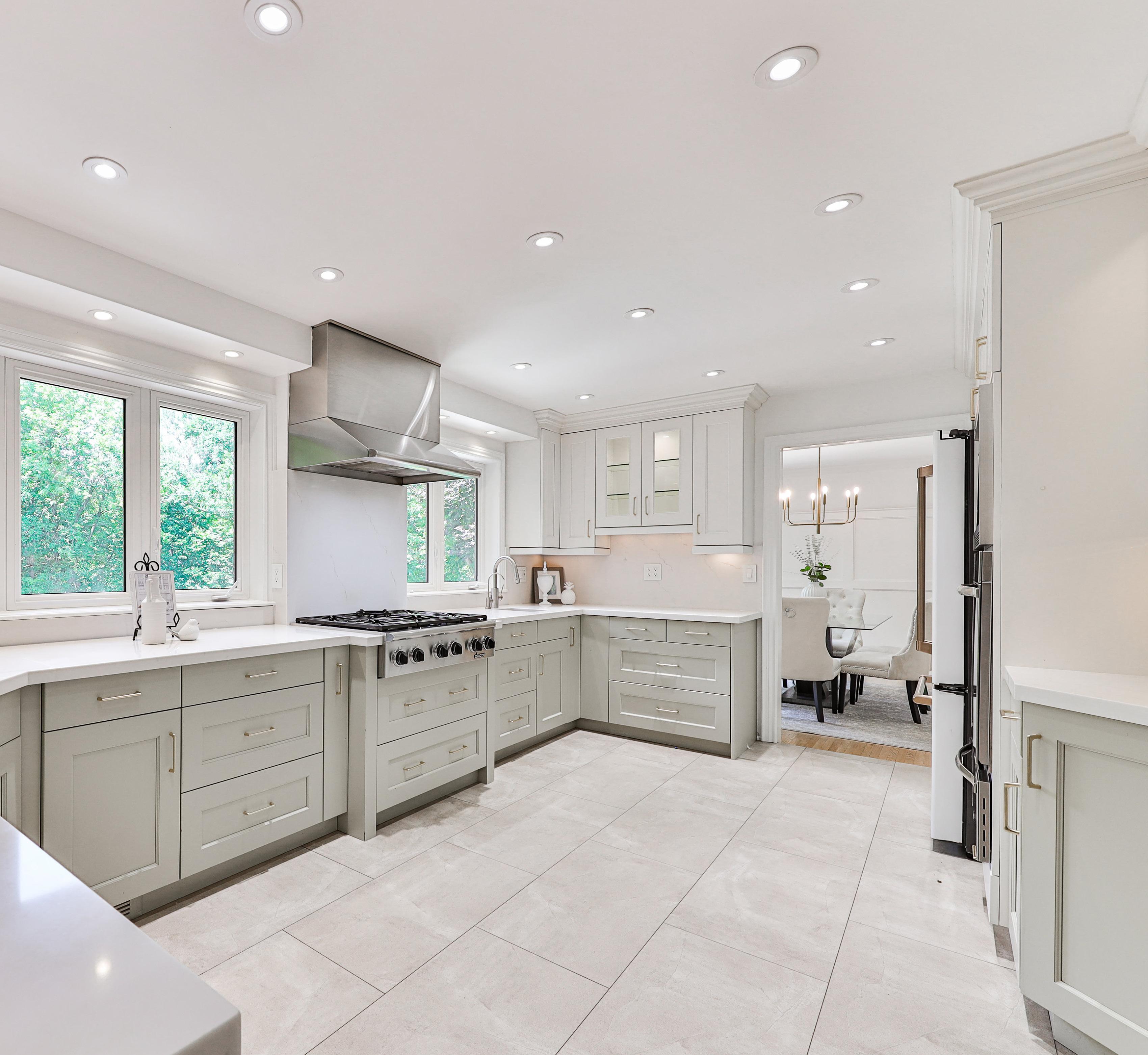
Indulge within the primary bedroom of 991 Indian Road, where sophistication meets comfort in a harmonious blend of elegance and tranquility. This expansive retreat is meticulously designed to offer a serene sanctuary, featuring his-and-hers sliding door closets that provide ample storage and a seamless aesthetic. The room is adorned with crown molding and a tasteful light fixture, enhancing the refined ambiance, while hardwood flooring adds warmth and richness underfoot.
A large window overlooks the picturesque backyard, inviting natural light to cascade into the room and creating a serene connection with the outdoors. The integrated First Alert Alarm System ensures peace of mind, allowing you to fully relax and unwind in this sumptuous space.
The opulent 5-piece ensuite bathroom is a masterpiece of design and functionality, featuring a double sink vanity with gleaming marble countertops and custom cabinetry, offering both beauty and practicality. Immerse yourself in the Oceania deep soaker tub, surrounded by elegant ceramic tiles, or refresh in the luxurious walk-in shower, equipped with a rainfall showerhead, waterfall showerhead, glass doors, and a built-in bench. The ensuite is illuminated by wall-mounted light fixtures and pot lights, accentuating the fine details and creating a spa-like atmosphere.
A second window overlooks the front yard, bathing the ensuite in natural light and complementing the ceramic flooring’s cool, sophisticated tones. Every element of the primary bedroom and its ensuite is thoughtfully designed to provide a lavish retreat, ensuring the perfect blend of comfort, style, and tranquility.
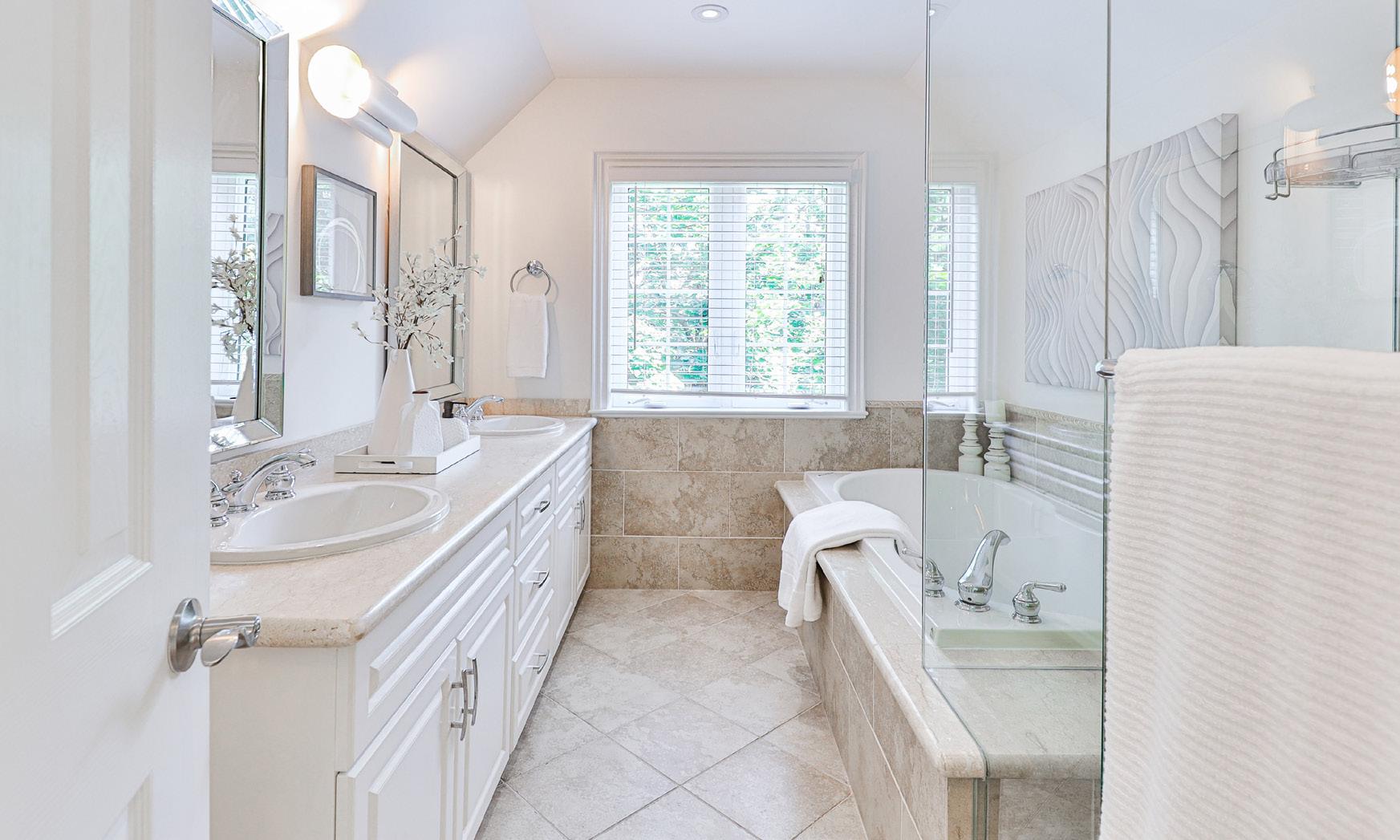

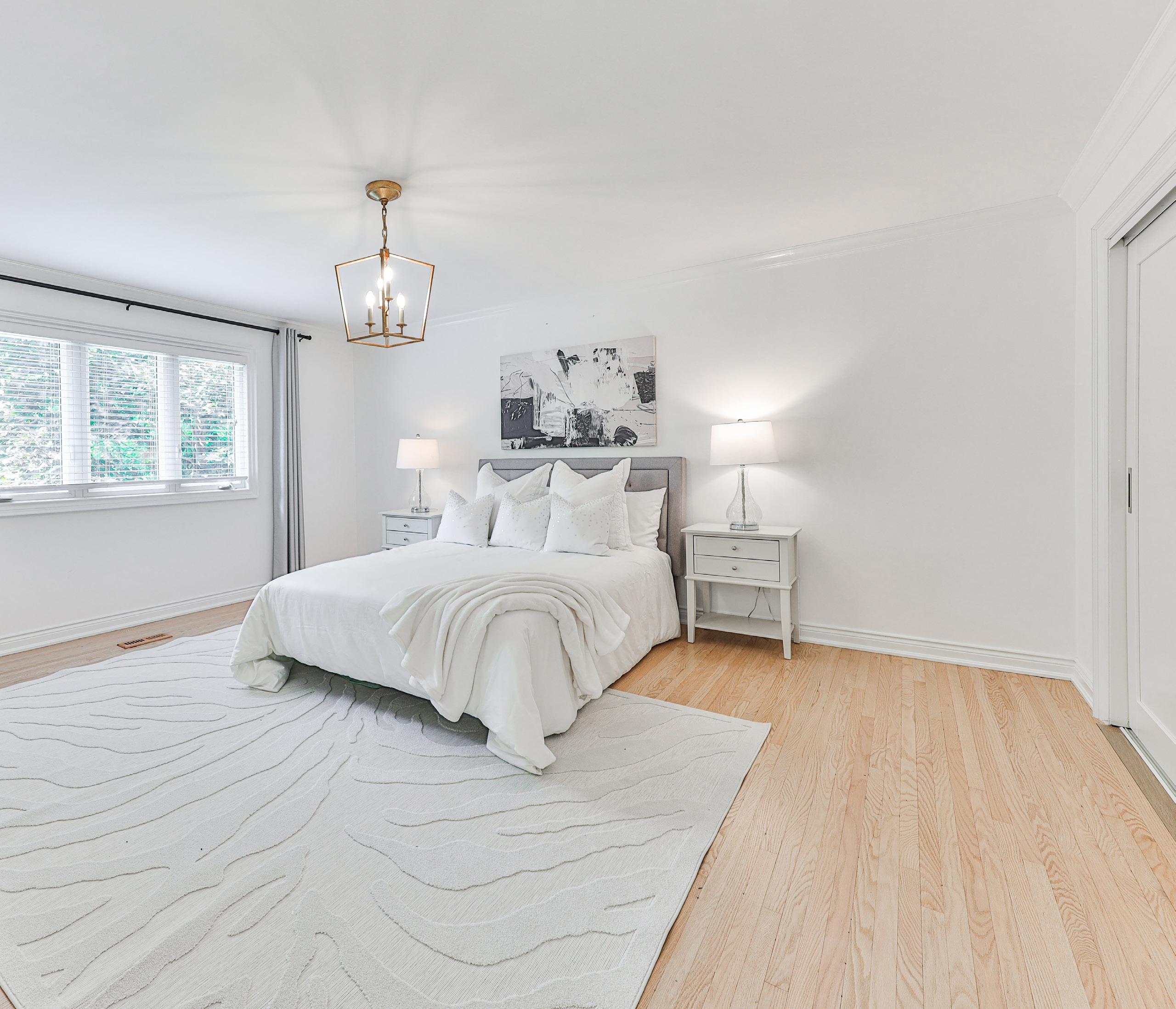
As you descend, you are welcomed into a generously sized recreation room, where a gas fireplace with a travertine stone surround creates a cozy yet sophisticated atmosphere. This room is perfect for hosting gatherings, offering ample seating areas and a built-in wet bar complete with custom cabinetry, a sink with a soap dispenser, and a Frigidaire French door stainless-steel fridge and freezer with ice and water dispenser. Broadloom and ceramic tile flooring add both comfort and durability, making this space ideal for various activities.
Natural light floods the lower level through above-grade windows, enhancing the inviting ambiance. The hallway features a convenient walkout to the backyard’s covered porch, seamlessly blending indoor and outdoor living. This area is perfect for shaded seating and relaxation, further extending the entertainment possibilities of the home.
The sixth bedroom on this level is a private haven, boasting a double mirrored closet, a light fixture, and a window overlooking the serene backyard. The laminate flooring adds a modern touch, while the spacious layout ensures comfort for guests or family members.
A 3-piece bathroom on the lower level is both stylish and functional, featuring a single sink vanity with quartz countertops, lower cabinetry, and a large mirror. The walk-in shower is equipped with a rainfall showerhead and a pot light, offering a spa-like experience with its sleek ceramic tile flooring.
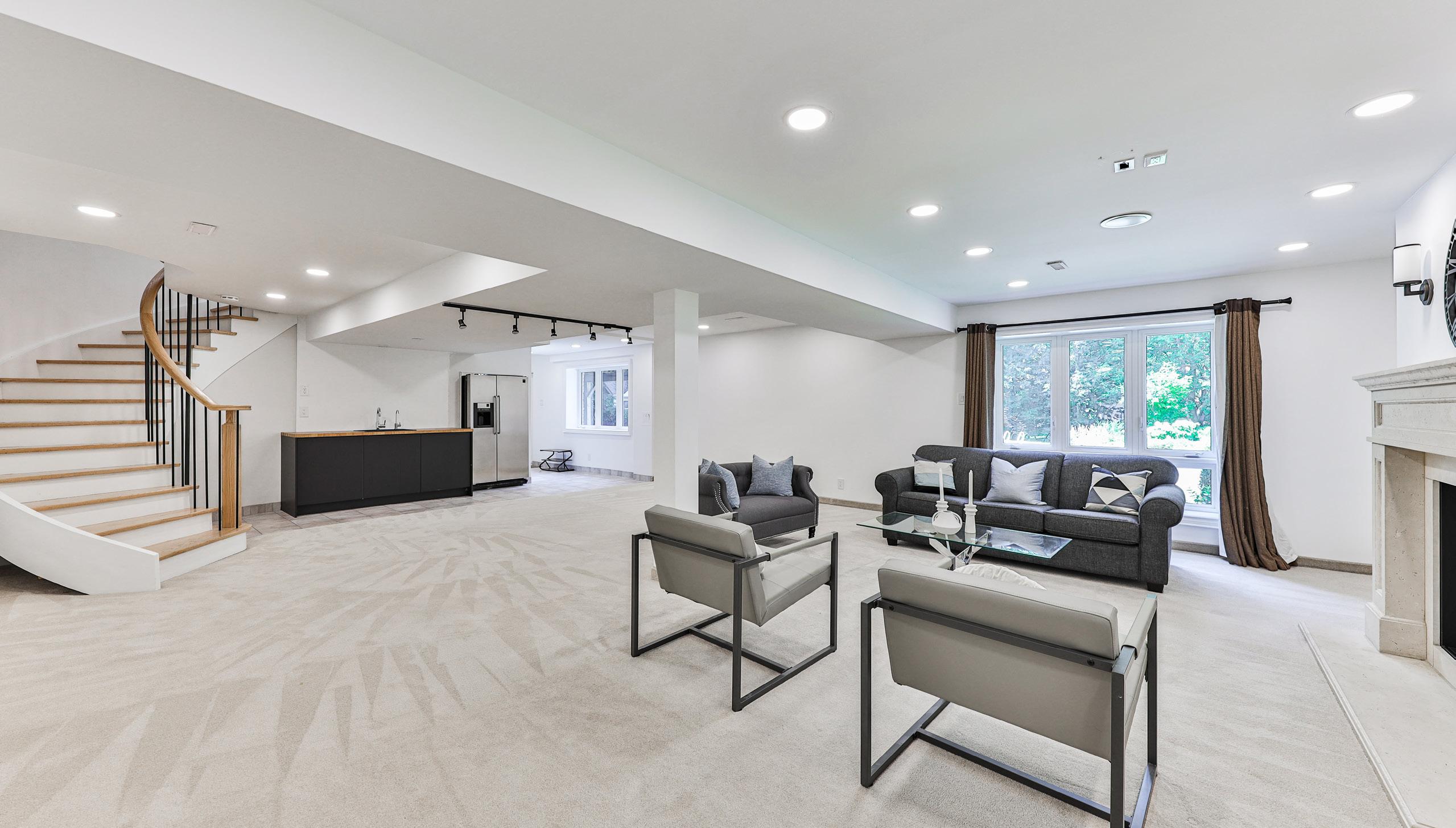
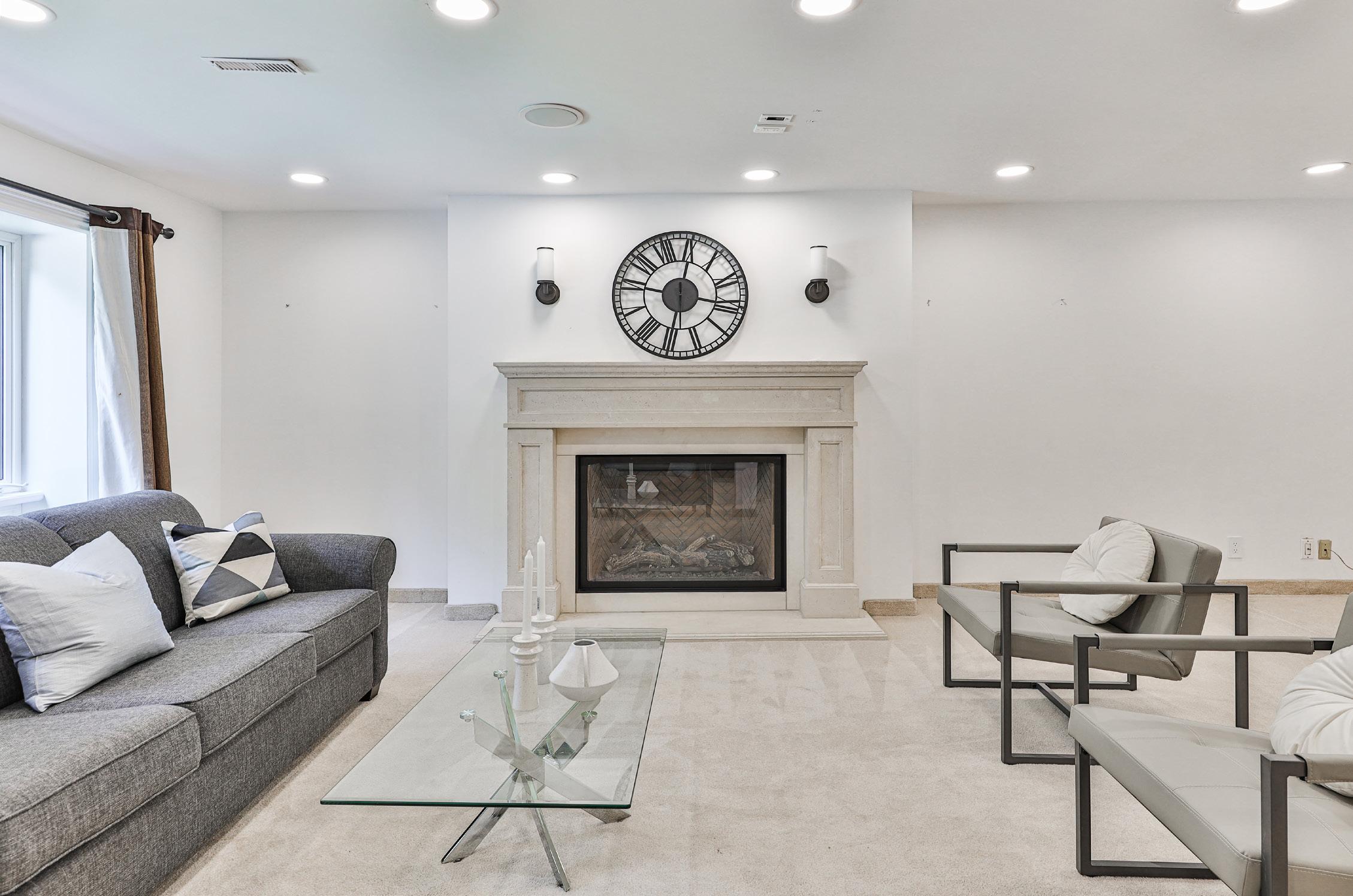
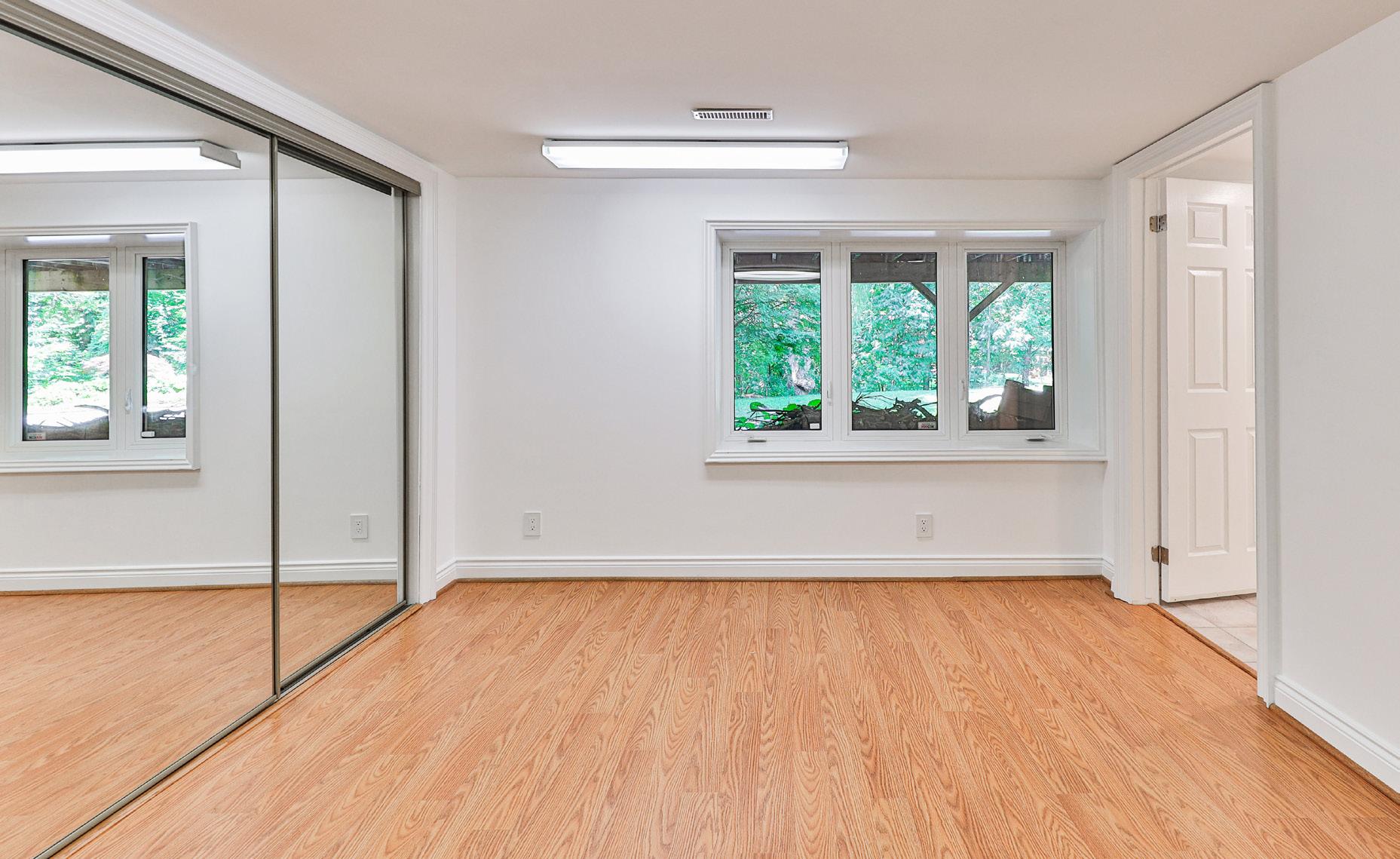
The backyard of 991 Indian Road is a private oasis of unparalleled luxury and tranquility, designed to offer both relaxation and grandscale entertaining. As you step outside, you are greeted by a stunning inground pool, its crystal-clear waters shimmering beneath the sun and surrounded by a beautifully paved concrete deck. This exquisite pool area is complemented by a stone and brick walkway that meanders through meticulously manicured gardens and leads to a charming garden shed.
The covered porch provides a perfect retreat from the sun, offering shaded seating for leisurely afternoons and intimate gatherings. The space is elegantly designed with ample room for outdoor furniture, allowing for a seamless blend of comfort and style. The surrounding mature trees and lush greenery create a serene, private atmosphere, making it an ideal setting for both relaxation and entertaining.
A gracefully designed stone staircase ascends to the raised composite deck, featuring glass railings that offer unobstructed views of the picturesque backyard. This elevated area is perfect for hosting summer soirees or simply enjoying a quiet moment with a book.
Every aspect of the backyard has been thoughtfully curated to enhance its luxurious ambiance, from the meticulously maintained gardens to the carefully placed lighting that casts a warm glow over the space at twilight. This backyard is not just an outdoor area but a refined extension of the home, offering a serene retreat and a spectacular venue for entertaining guests.
