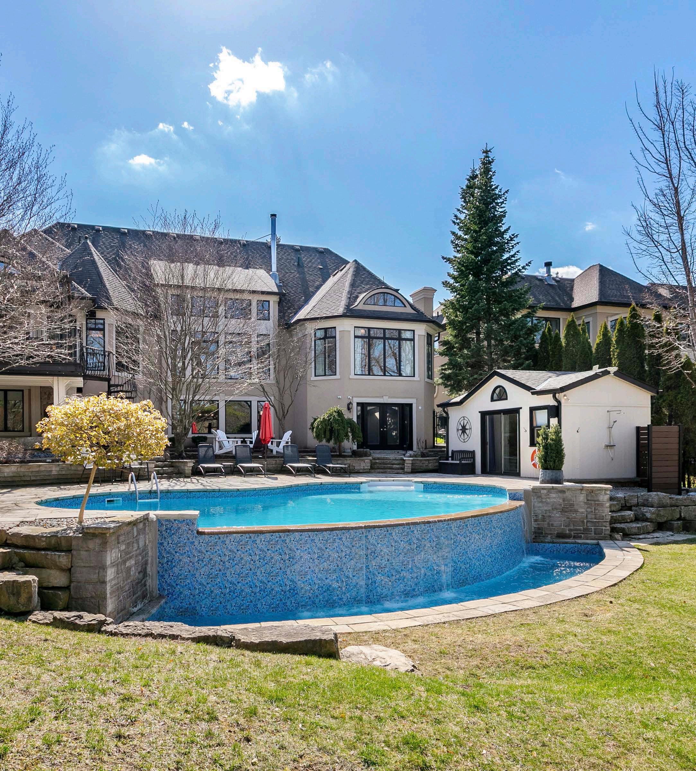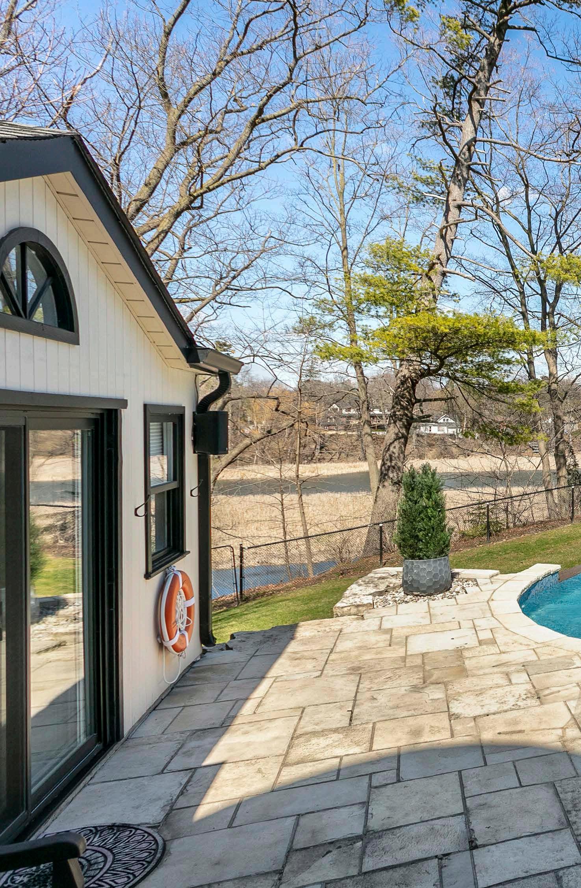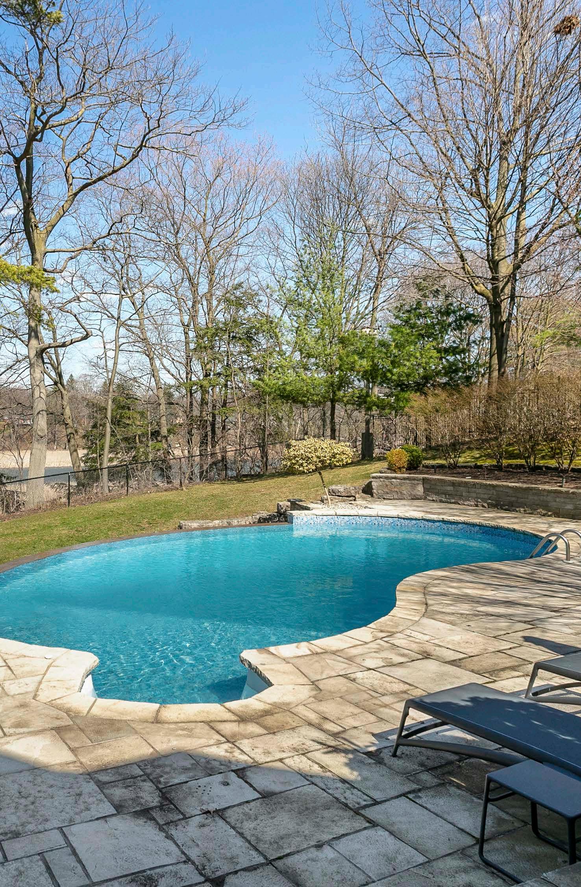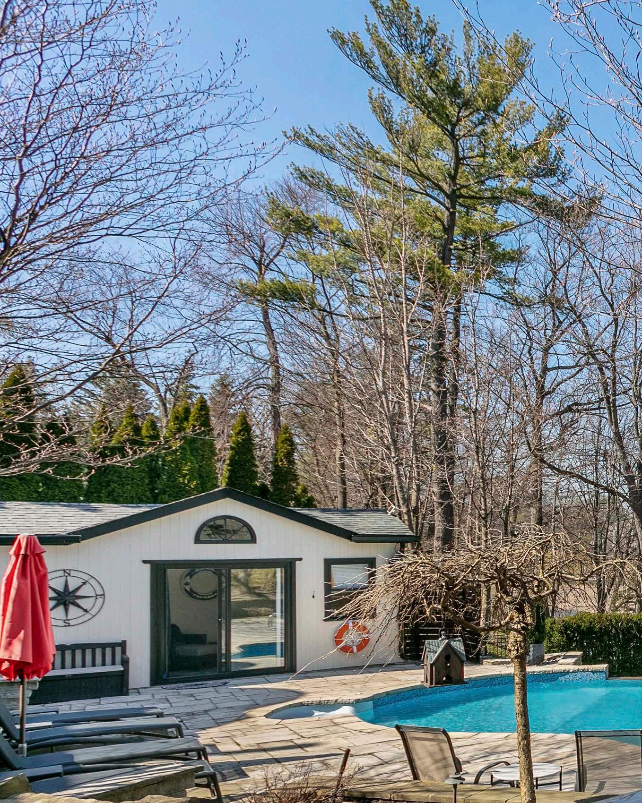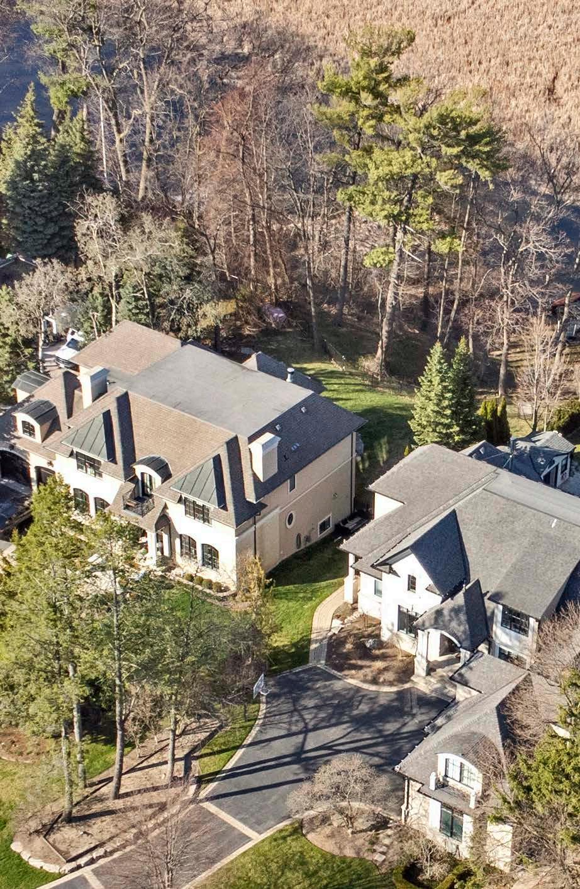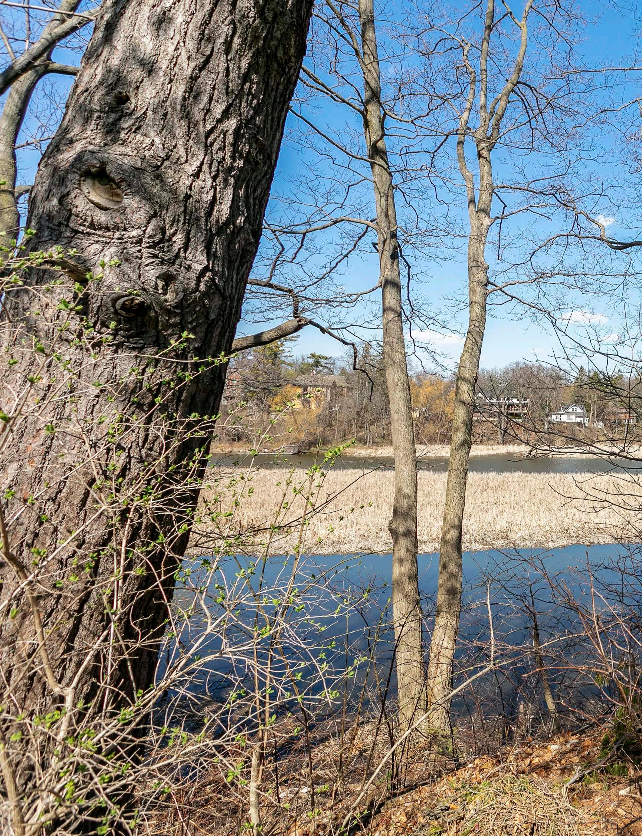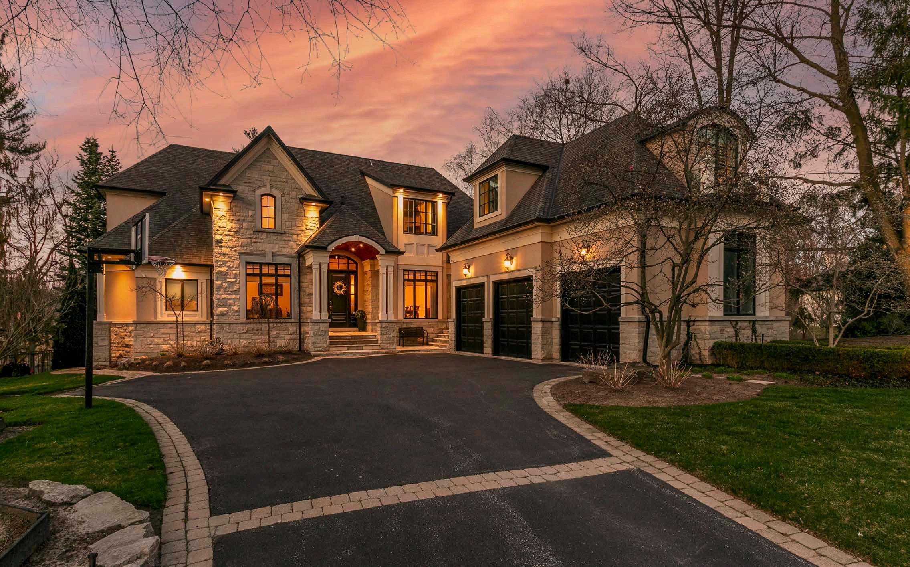 381 TEMAGAMI CRESCENT LORNE PARK
381 TEMAGAMI CRESCENT LORNE PARK
381 TEMAGAMI CRESCENT LORNE PARK
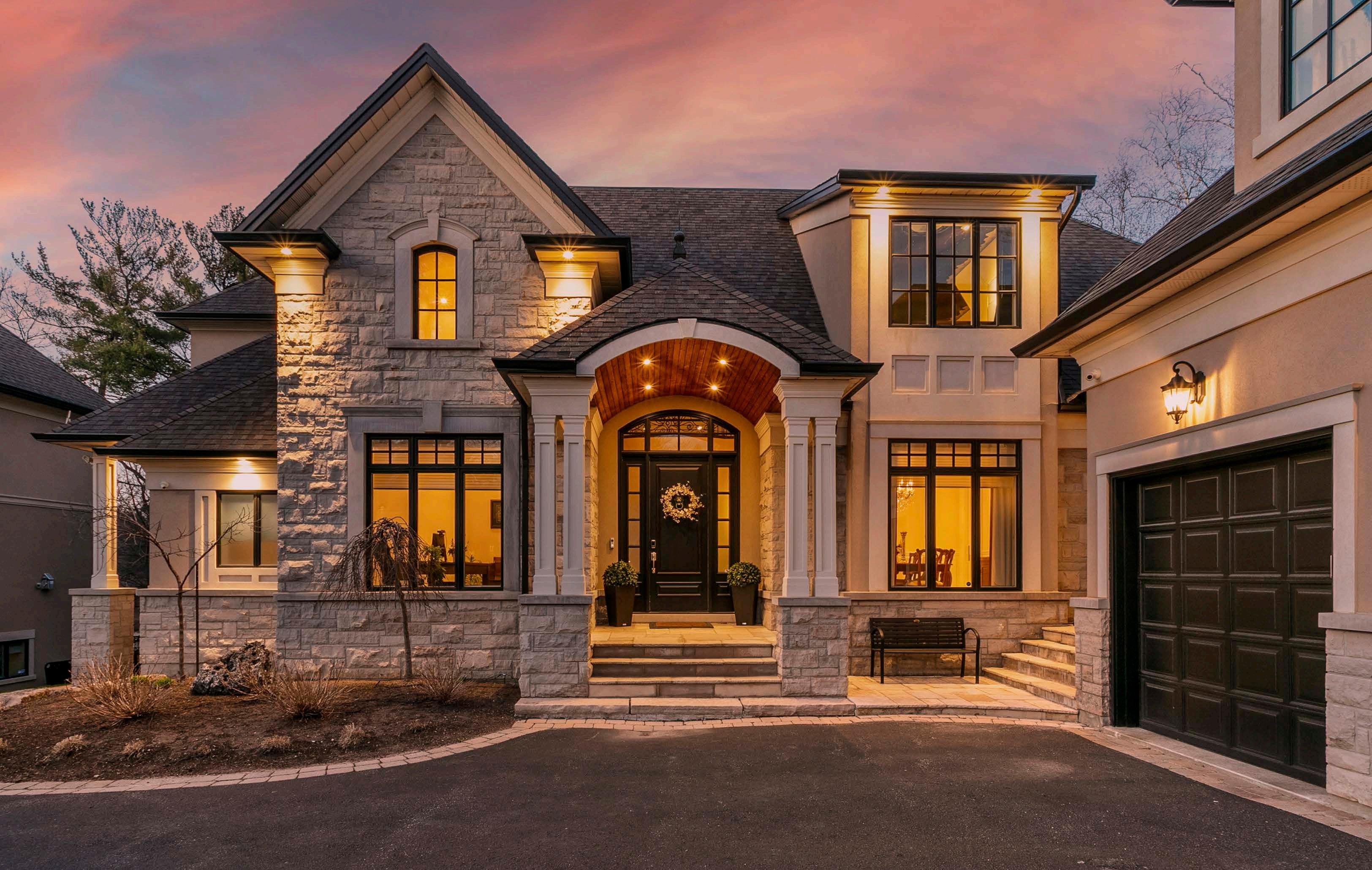
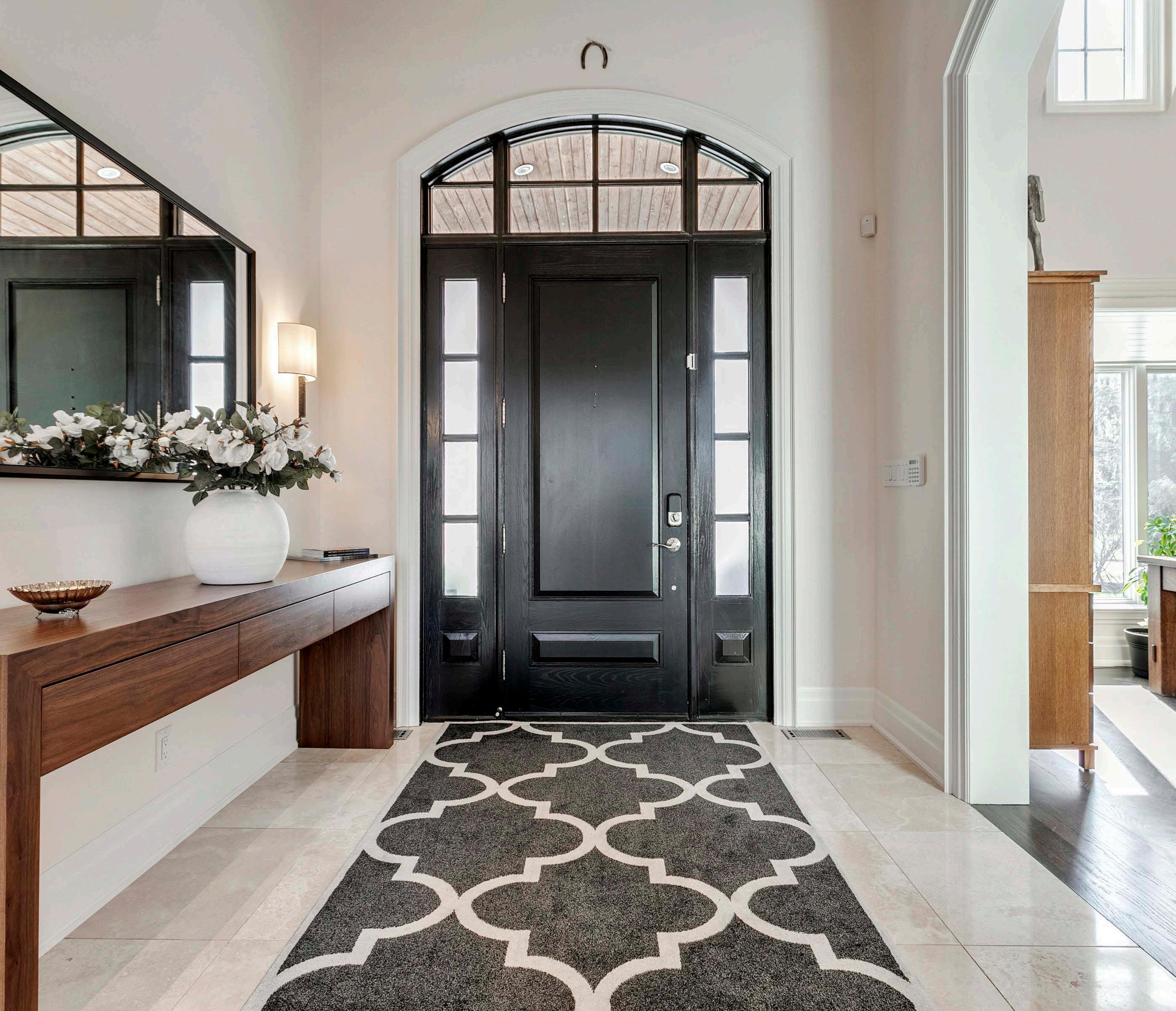

 381 TEMAGAMI CRESCENT LORNE PARK
381 TEMAGAMI CRESCENT LORNE PARK


There are certain properties that transcend the stunning to create something even more remarkable. This journey begins through the coveted neighbourhood of Lorne Park on a quiet cul-de-sac with mature trees that cascade over the expansive driveway evoking the cottage life of Muskoka.
This masterpiece offers over 8,500 sqft. of living space with 1.5 million in renovations on a private 113x215 ft. lot backing onto the striking Credit River. With exquisite design touches throughout, it is rare to see the kind of attention to detail as you walk through an architectural vision that is uncompromising.
Customized for elegance and leisure living, this home is nestled in a family friendly community with other multimillion dollar properties. It is also close to top schools, the Rattray Marsh Conservation Area, parks, golf and country clubs, highway, and just a few minutes to the lake; after all, true luxury encompasses both the location and its surroundings.
Begin in a gorgeous 19 ft. foyer with oak hardwood floors with Herringbone design open to the second level. These soaring heights extend to the office and the living room featuring an art wall, a fireplace with Italian stone, and 2-storey windows to enjoy an epic view of the backyard and Credit River.
With the second level open, a long balcony overlooks the impressive living room that is also open to the family room, a charming sunken wet bar, and a kitchen offering several high-end appliances and lavish custom cabinetry.
This home features a walkout from both the main and lower level so you may enjoy immediate access to the inground saltwater pool among the perennial gardens.
All the various rooms on the main level are wonderfully created with expansive entries to be accessible to one another creating an impressive area where your loved ones can enjoy a grand space for leisure living and entertaining.
The rest of the home continues to boast a magnificent aesthetic with a contemporary style of sprawling interiors designed to be sunlit sanctuaries emanating with natural light from its expansive windows.
The spacious 5 bedrooms and 6 baths include a conveniently located primary on the main level with a sensational 5-piece ensuite.
Indeed, this is a timeless home for your family’s priceless moments.
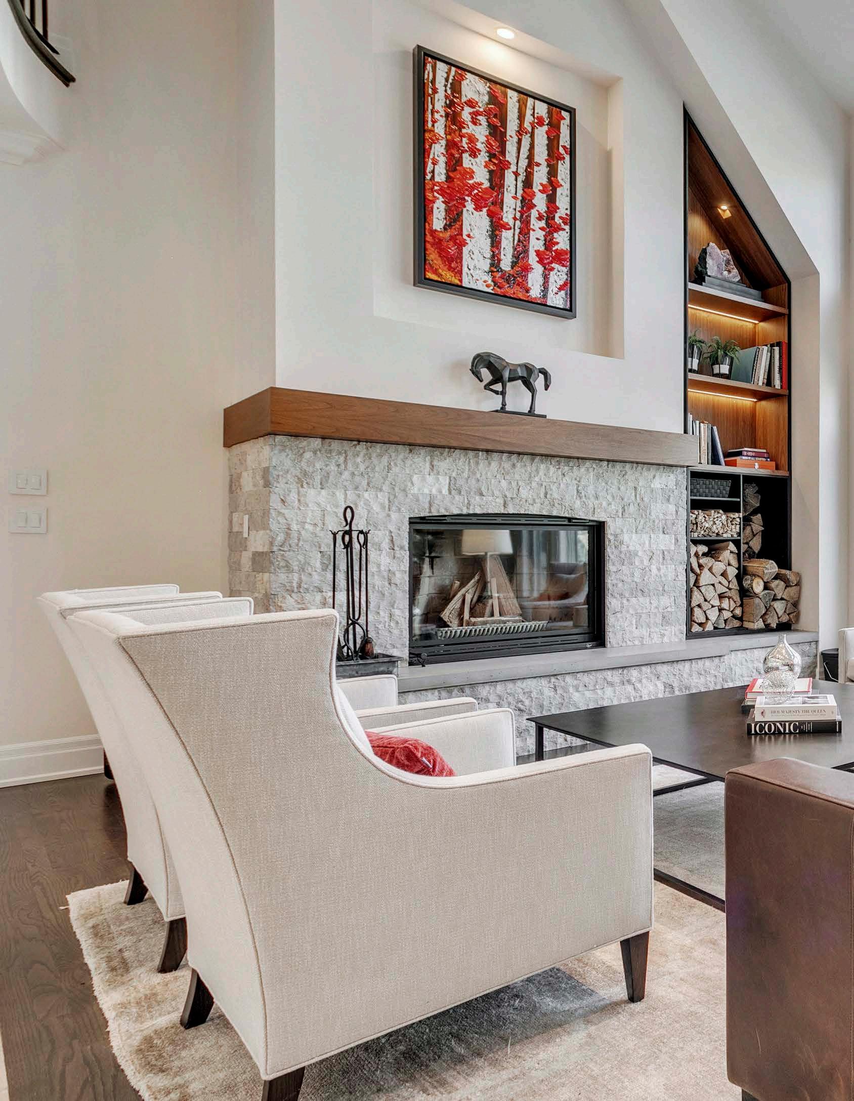
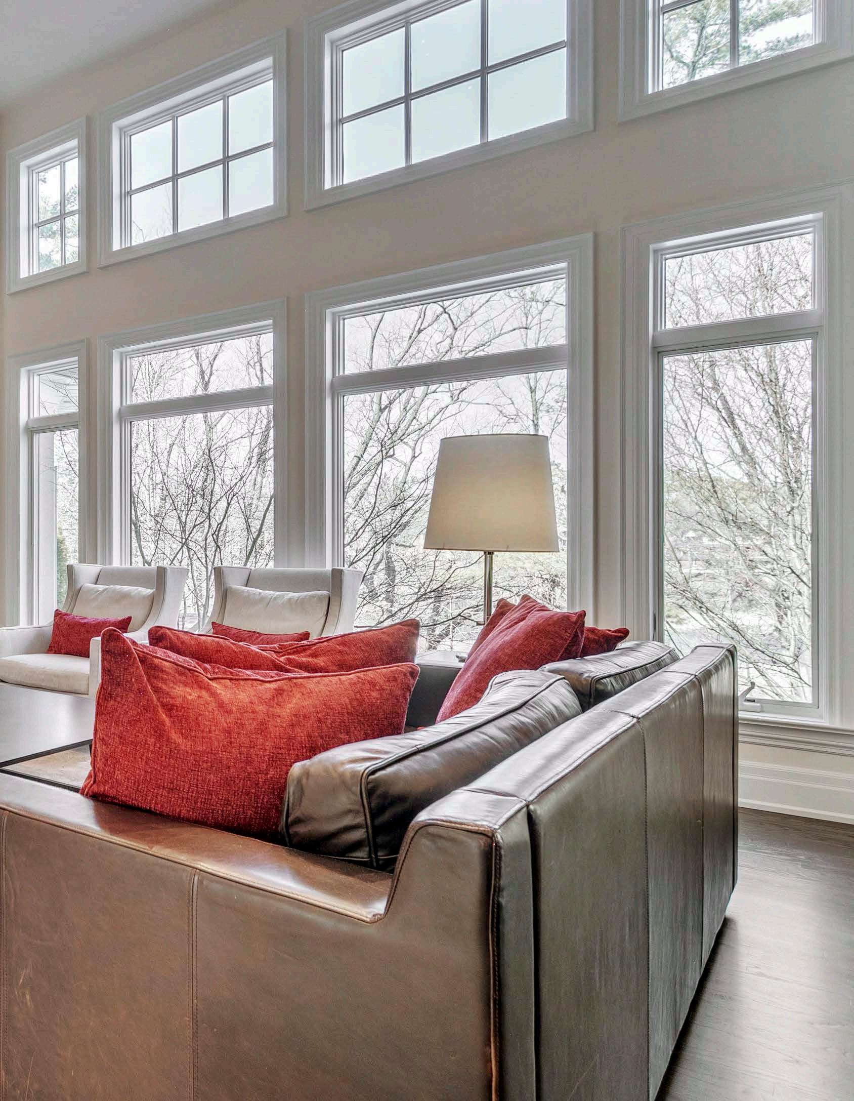
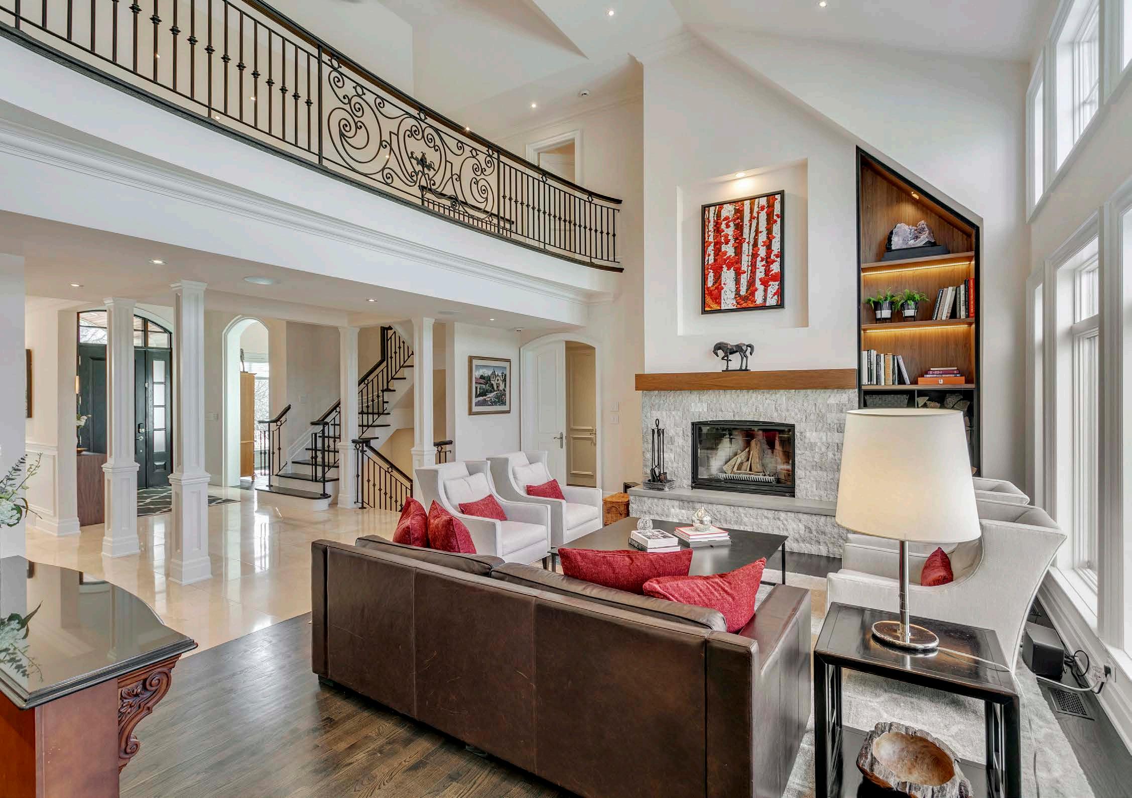
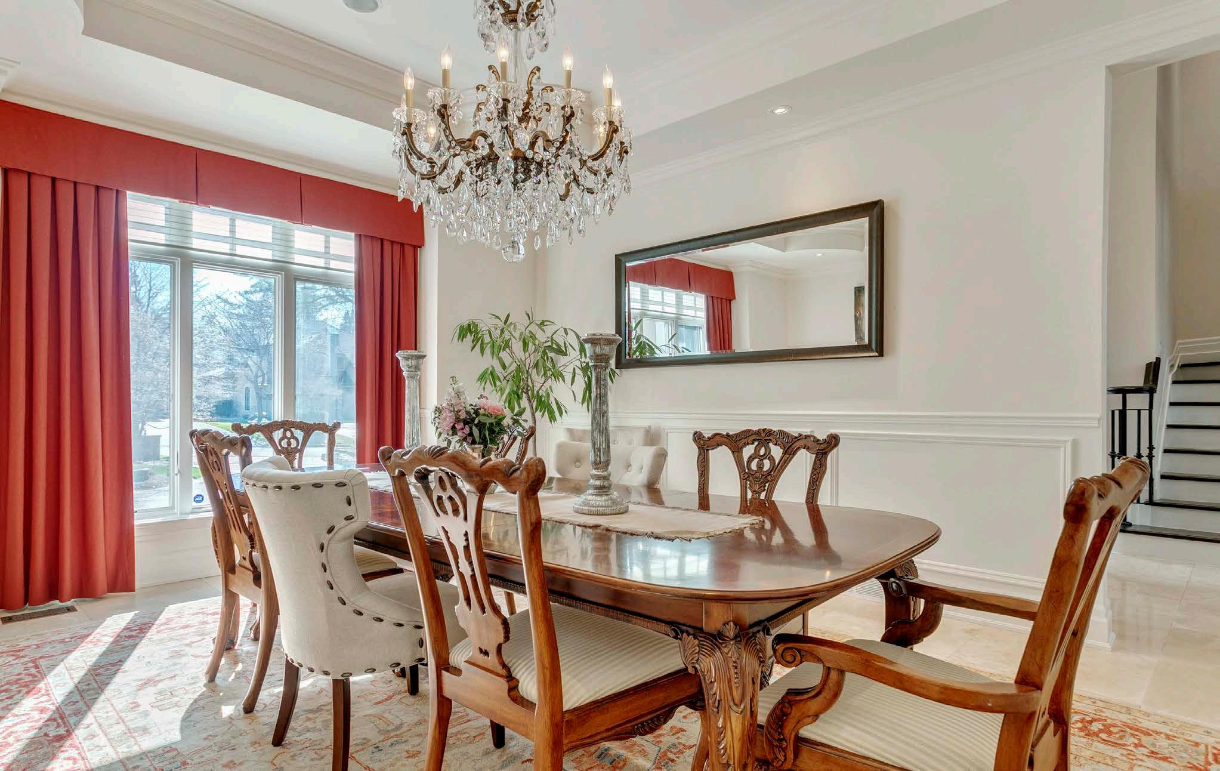
From an exceptional private room in a separate wing from the house offering a quiet retreat, to the dazzling open 19 ft. living room overlooking the river; these spaces were deliberately created to leave a lasting impression. Together with divine oak hardwood floors throughout, including heated hardwood floors in the lower level, your guests will be treated to lavish comfort accentuated by opulent design brushstrokes.

Details and size matter when you are taking care of your family’s daily meals. The resplendent and vast contemporary kitchen overlooks the river and includes porcelain floors, luxury appliances, custom wood cabinetry with glass doors, travertine backsplash, and built-in speakers complemented by a granite island and countertops that elegantly blend with the porcelain floors.
This sensational space is open to the family room with a walkout to the expansive deck and outdoor BBQ area. With all these features at your disposal, you are ensured to have the ideal gathering place for cooking and hosting in style.
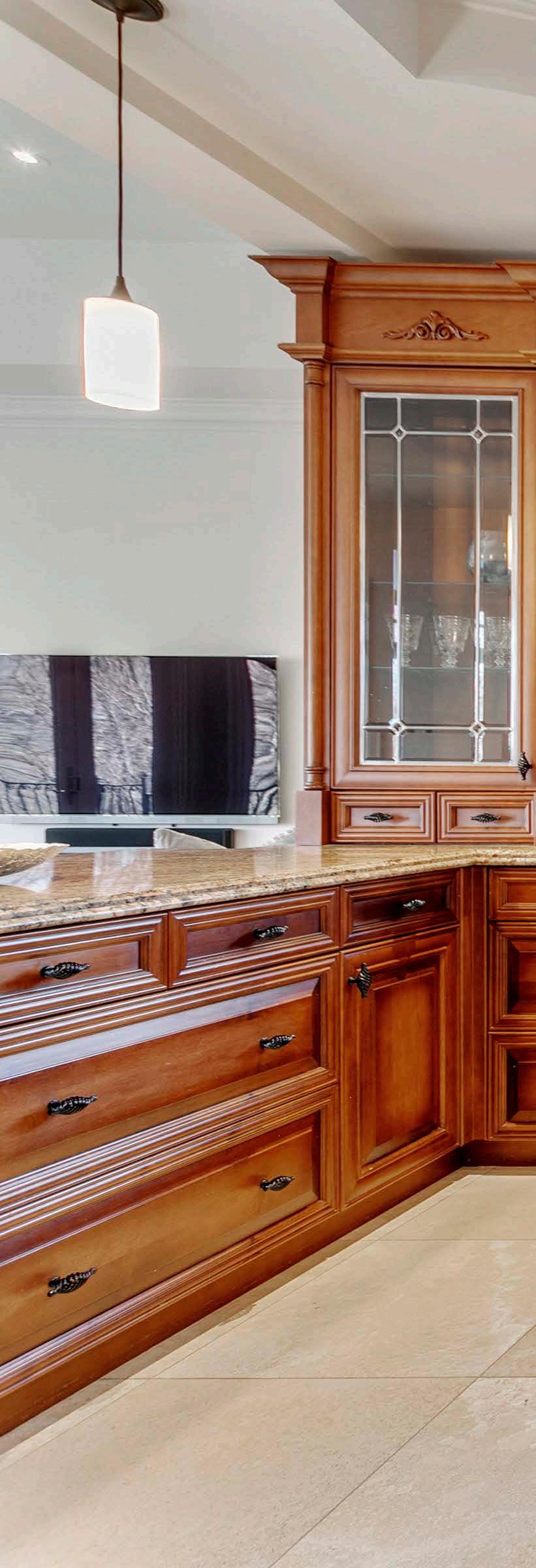
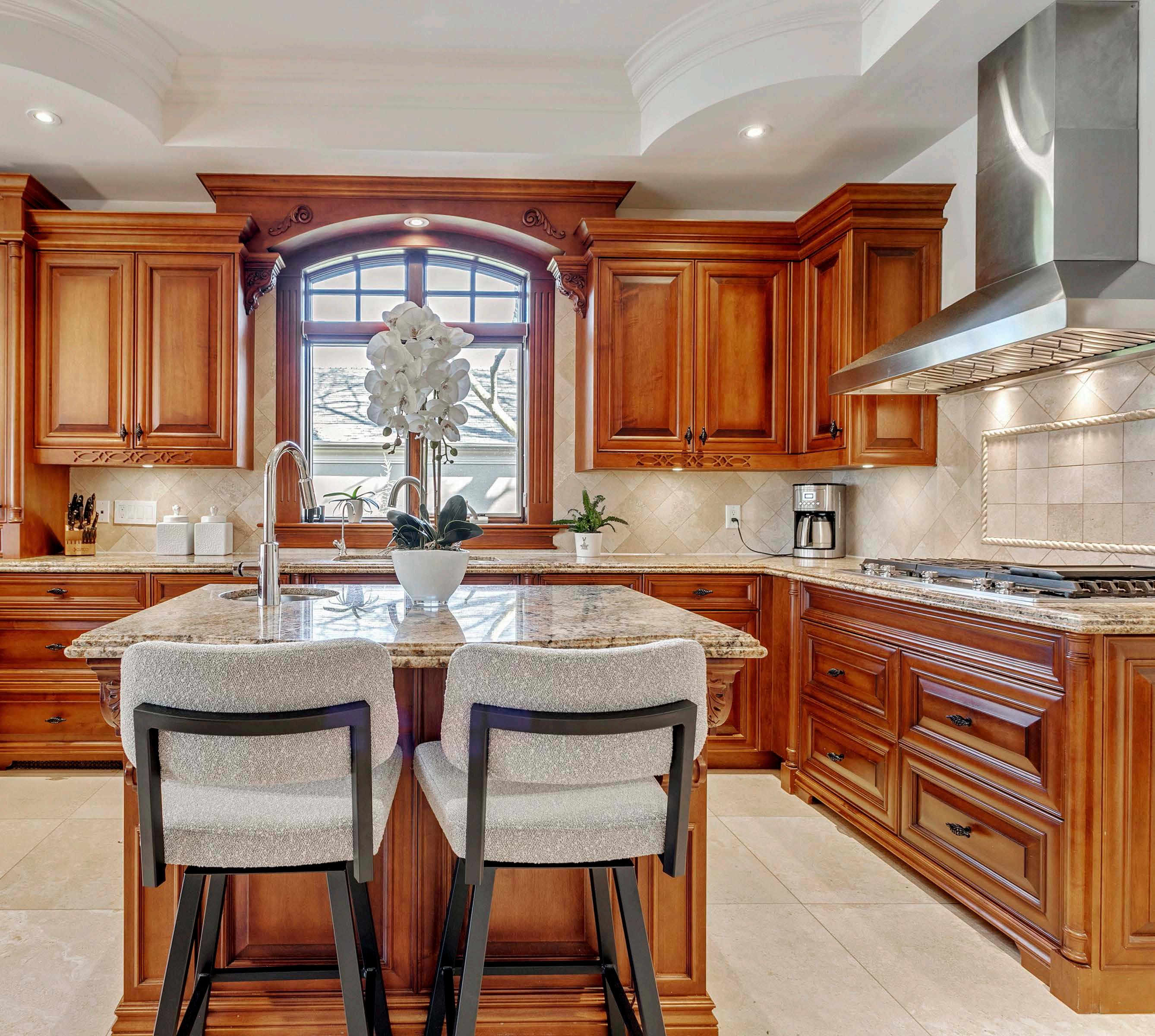
Enjoy a charming rest sanctum with double door entry, oak hardwood floors, tray ceilings, Lutron lighting system, walk-in shared closet with built-in armoires, and expansive windows with built-in automated blinds and curtains overlooking the backyard and river.
It also features a second double door entry into a lovely sitting area overlooking the side yard. Indeed, your sumptuous haven after a long day.
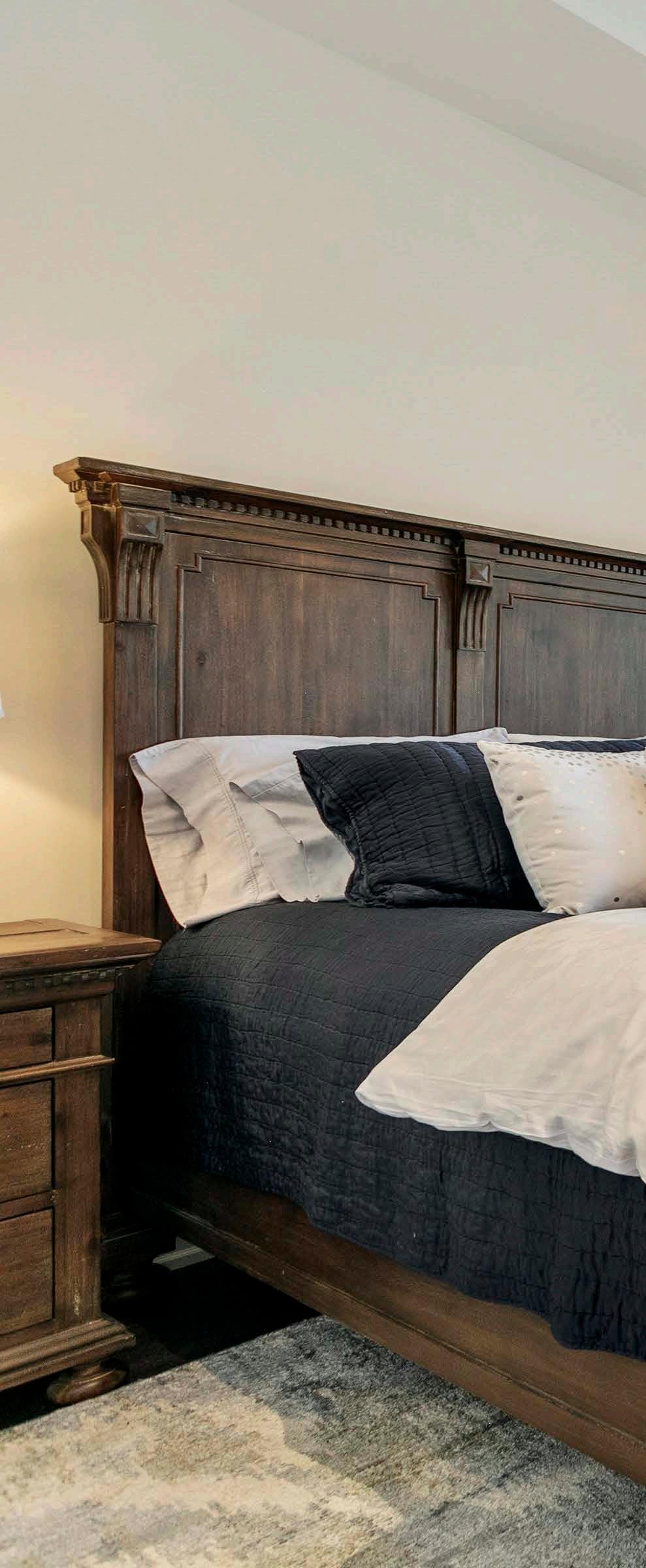
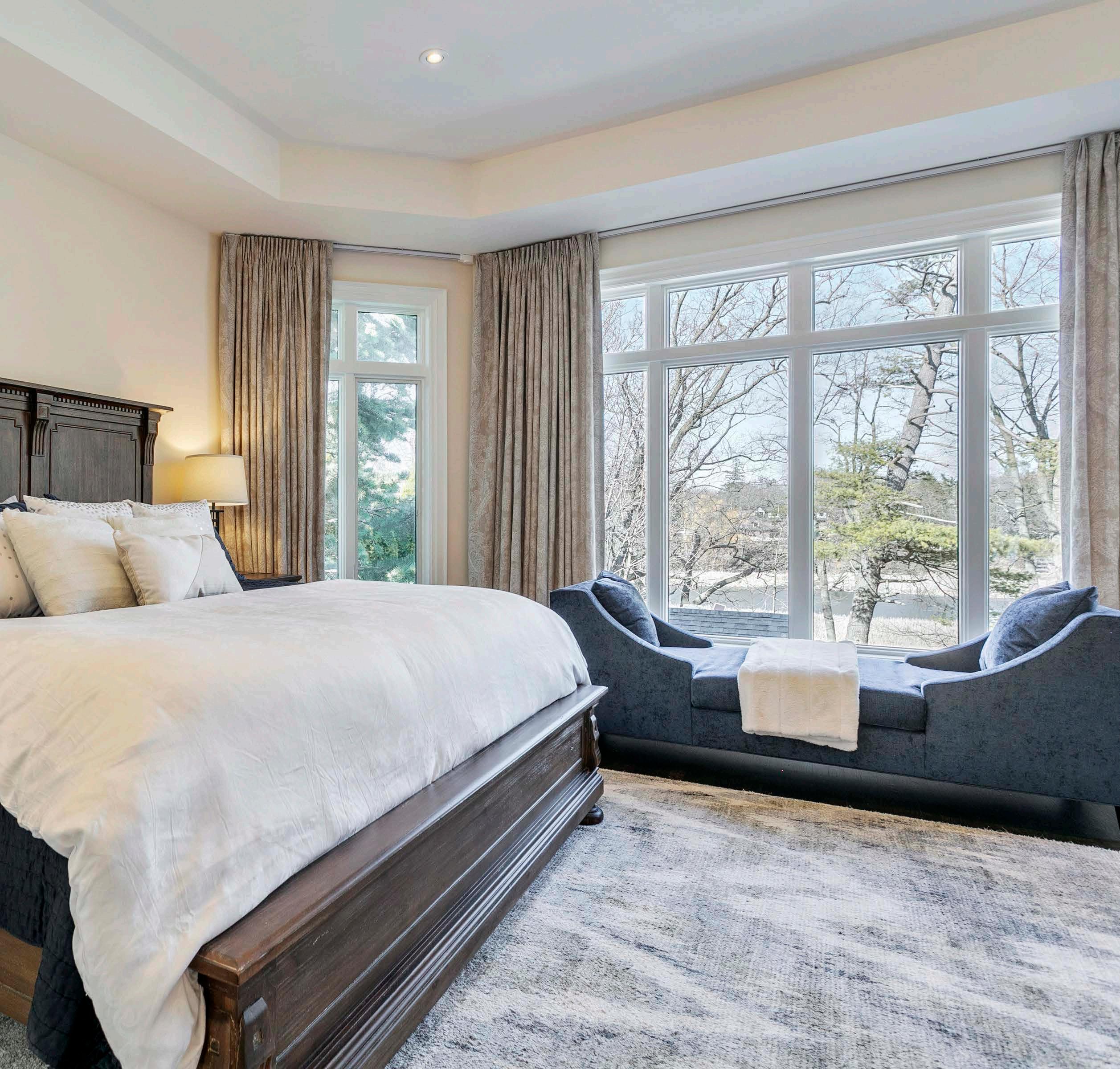
Pamper yourself in this 5-piece ensuite featuring NUHEAT heated Italian travertine floors, quartz countertop double vanity, wood cabinetry, built-in linen closets, built-in speakers, walk-in steam shower with glass doors and travertine surround, water closet with TOTO toilet, and a Neptune soaker tub with jets under windows overlooking the backyard.
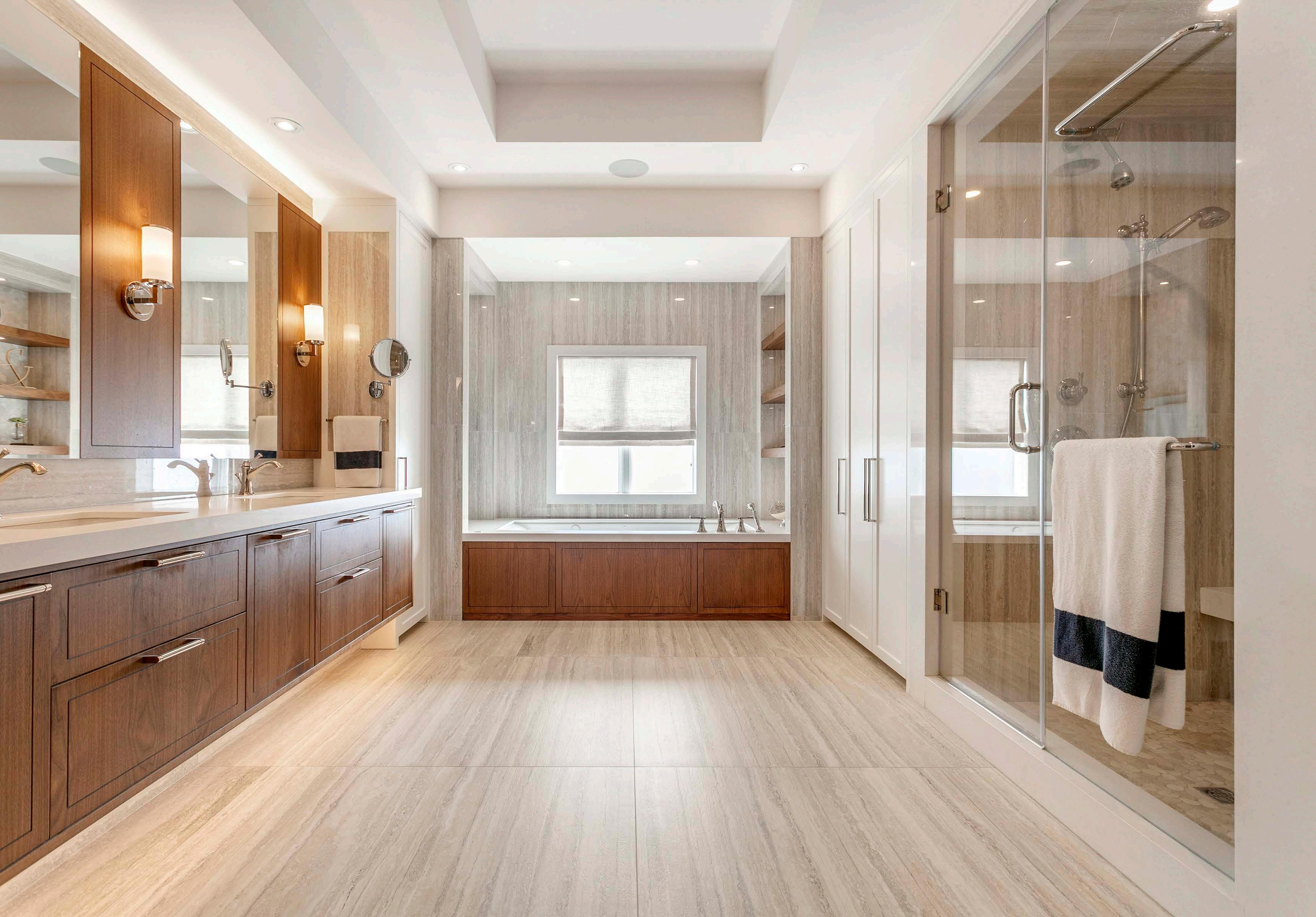

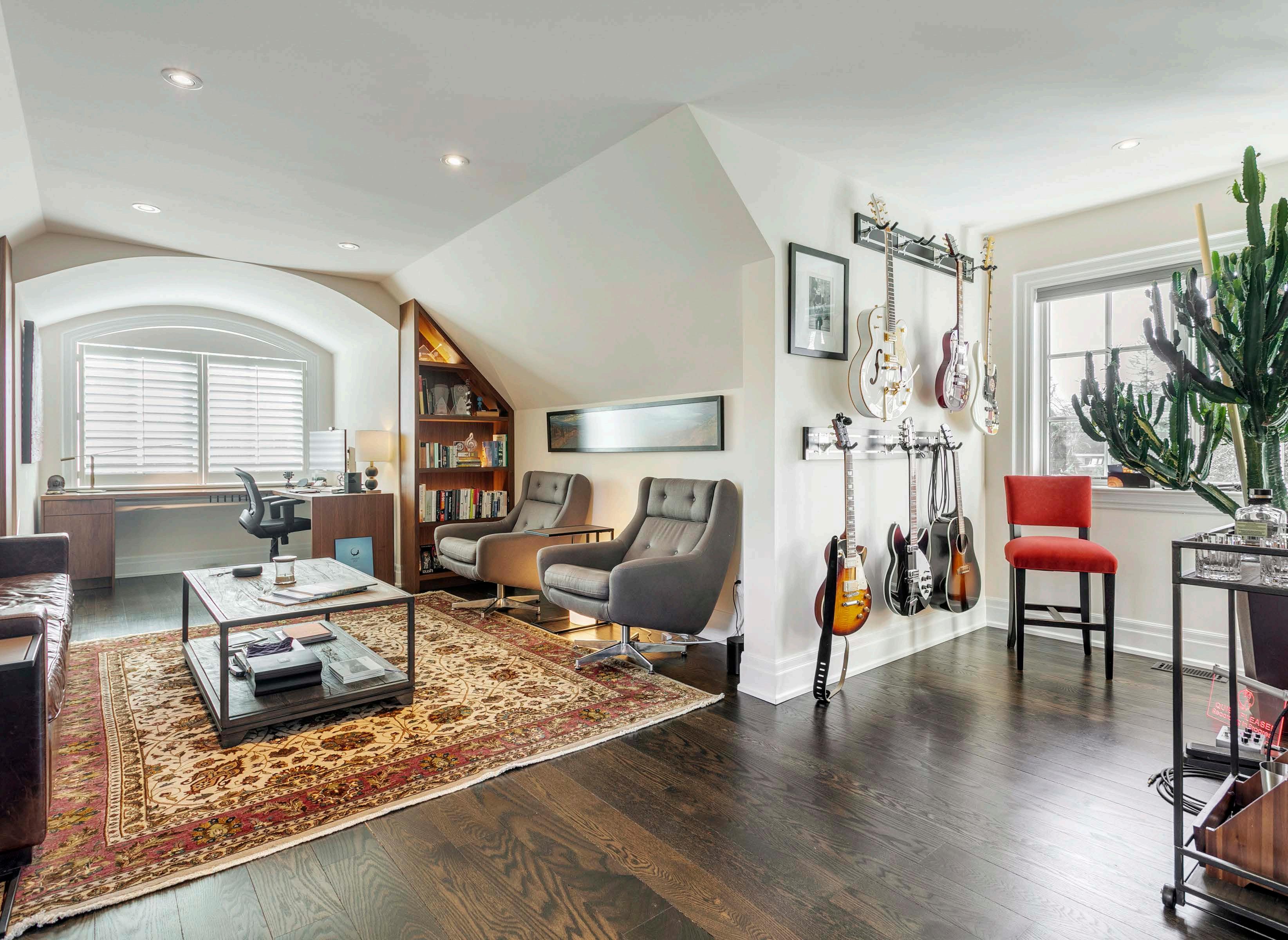


The lower level offers a phenomenal experience featuring an incredible wine cellar/ cigar room with a 300-bottle capacity and stone surround, recreation, and media room, both with marvelous wainscoting, a games room with an accent wall, a gym with wall-to-wall mirrors, a fifth bedroom with a Murphy bed and 4-piece ensuite, and an entertainment area with a wet bar and walkout to the backyard and pool.


The breathtaking curated backyard features stunning views of the Credit River in all seasons. Bask in the saltwater infinity edge pool with a waterfall feature, or in the 8-person Beachcomber hot tub. Once you are done, enjoy the pool house complete with a 2-piece bathroom/change room.
In addition, the upper wood deck offers a pergola and BBQ area with stone countertop while the rest of the backyard includes interlock walkways and a patio area with gas fireplace. There are also Sonos exterior speakers to set your own background soundtrack while admiring the picturesque river surrounded by mature trees and lush greenery.
The palatial front yard boasts a stone porch with columns and a wood ceiling. The spacious 3-door heated garage with 2 lifts allows the parking of 5 vehicles inside. It also features Epoxy floors, built-in work bench, and EV charger.
Whether you are hosting a get together or simply want to take some quiet time to relax, this is the home that will provide you and your family the refined living you deserve.

