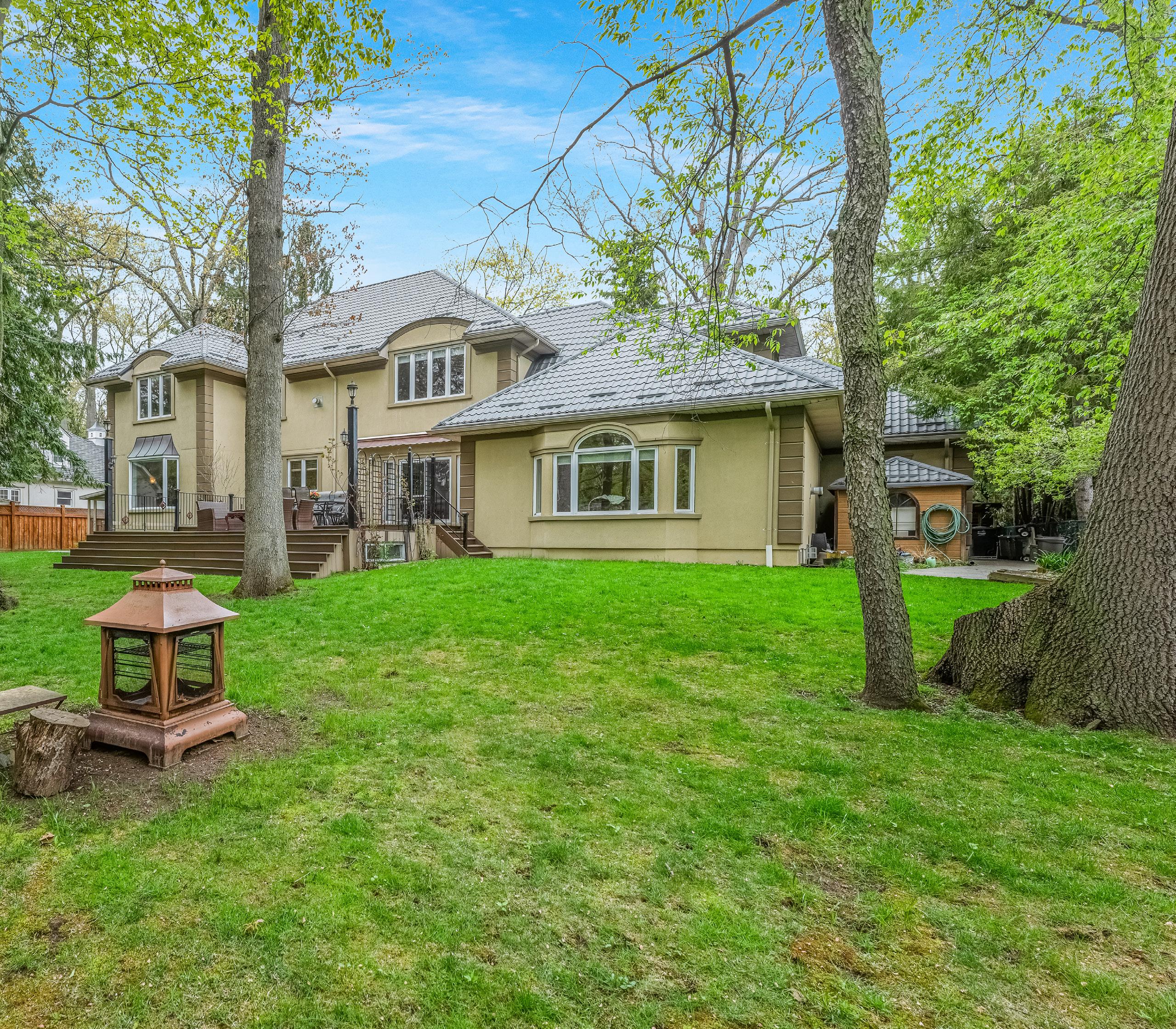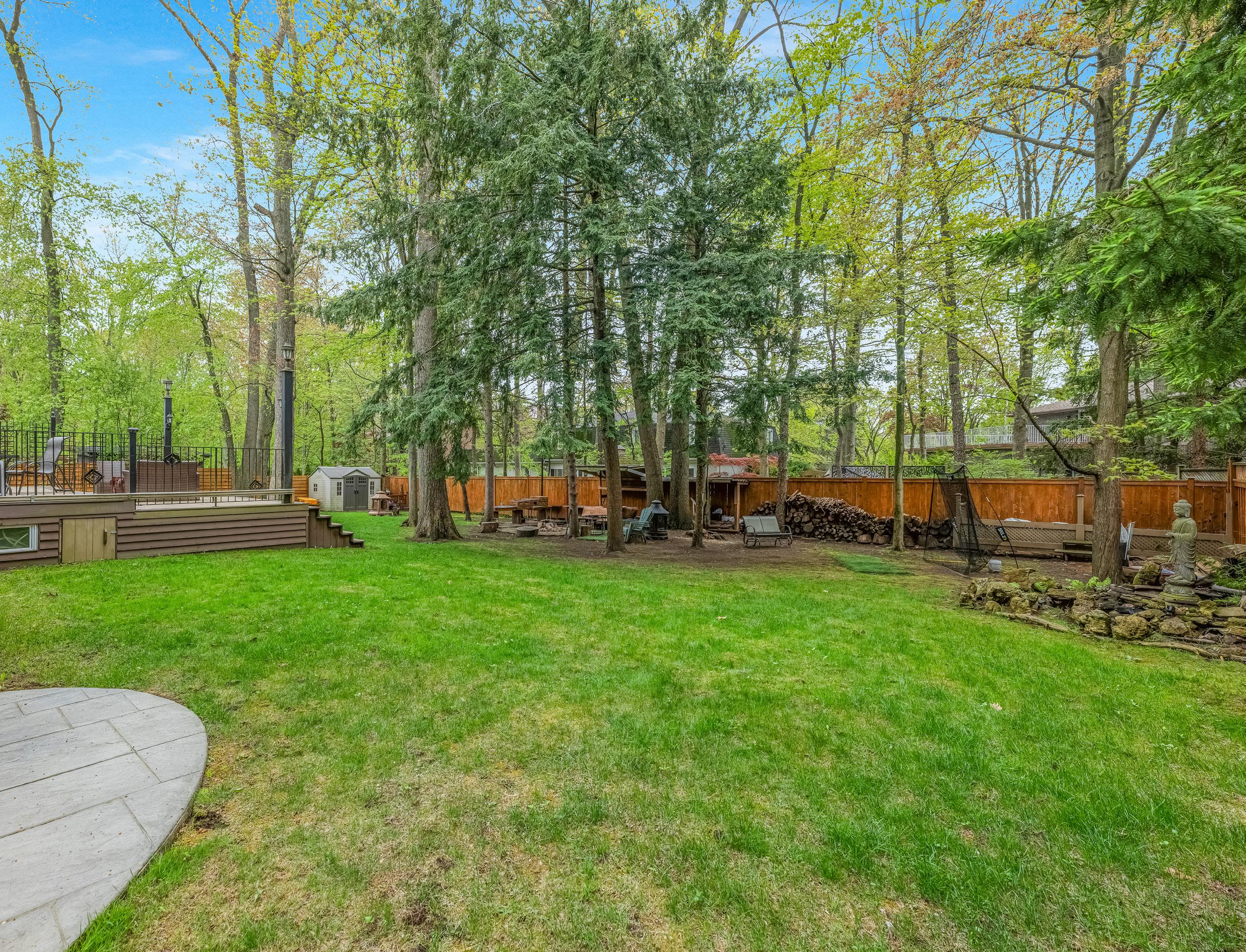
2162 PARKER DRIVE
GORDON WOODS






Set amidst the verdant canopy of mature trees on one of Gordon Woods’ most coveted streets, 2162 Parker Drive represents a rare fusion of refined craftsmanship, lavish design and family functionality. This bespoke 2-storey residence, boasting approximately 7,000 square feet of total living space, is gracefully poised on an expansive 110 x 216 ft lot with a private gated entrance, offering both prestige and privacy in one of South Mississauga’s most exclusive enclaves.
Located within reach of elite public and private schools, including Mentor College, Port Credit Secondary and U of T Mississauga, this home is ideal for multi-generational families seeking proximity to top-tier education. Enjoy the convenience of nearby Port Credit and Clarkson Villages, Mississauga Golf & Country Club, Ontario Racquet Club, waterfront parks, marinas, and easy QEW access.
Beyond the elegantly landscaped front yard and patterned concrete drive accommodating up to nine vehicles, a grand covered porch welcomes you to a home defined by its sophisticated proportions and timeless character. A double-door foyer introduces a world of curated finishes from tile inlays and intricate millwork to gleaming oak hardwoods and ambient pot lighting setting the stage for what lies beyond.
Thoughtfully designed for everyday living and entertaining, the main level features a formal living and dining area crowned with dual chandeliers and a fireplace, while the step-down family room invites relaxation by its own hearth, framed by oversized windows that frame the tranquil rear gardens. The kitchen, a culinary masterpiece, is outfitted with Sub-
Zero, Fisher & Paykel, and Miele appliances, granite countertops, an oversized island with bar seating, and a walk-out to a composite deck that overlooks your private backyard oasis.
The upper level is anchored by a sumptuous primary suite, a sanctuary complete with a gas fireplace, custom walk-in closet and a spa-like five-piece ensuite adorned with marble finishes, a jetted tub, and a frameless walk-in shower. Three additional bedrooms, including one with a private balcony and another with a semi-ensuite, ensure space and comfort for every member of the family.
Designed for both leisure and productivity, the lower level unveils a second kitchen with a granite bar, a personal office with custom built-ins, a gas fireplaceclad recreation room currently used as a golf simulator lounge, and a home theatre with tiered seating. The inclusion of an infrared sauna and a luxurious three-piece bath transforms this level into a wellness retreat for the entire family.
Outdoors, the meticulously curated backyard offers resort-style amenities with a natural wood BBQ station, cozy firepit, ample space for dining al fresco, and endless room for children to play under the gentle shade of towering trees, truly a Muskoka-like haven in the heart of Mississauga.
2162 Parker Drive is more than a residence, it is a legacy property, an address that reflects distinction, elegance, and enduring family memories. Welcome home to Gordon Woods where your story begins in uncompromised luxury.
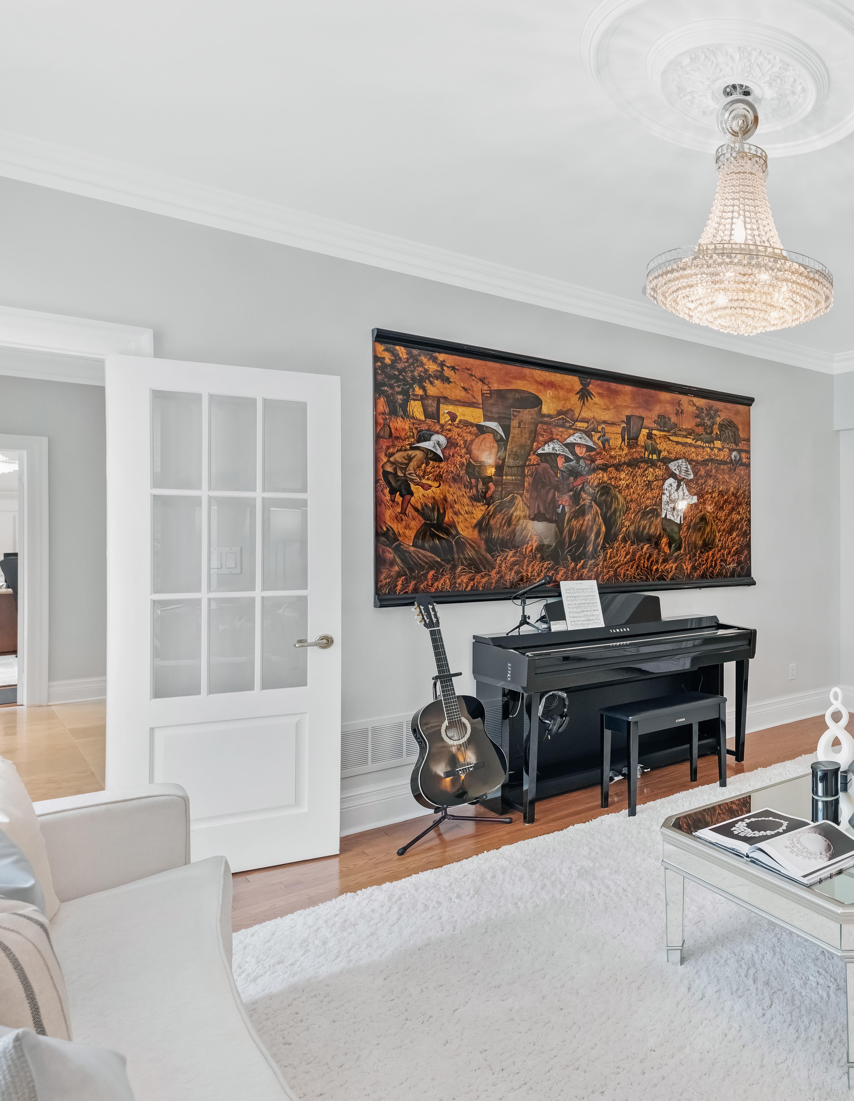
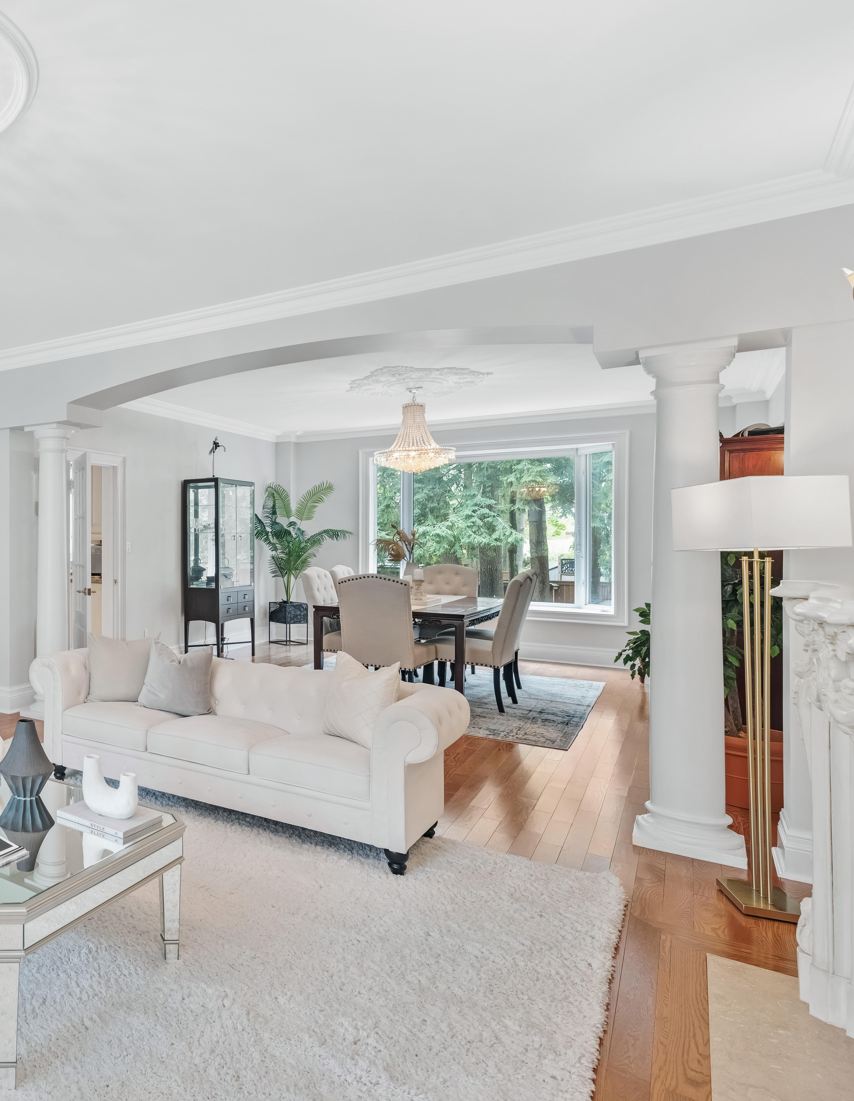
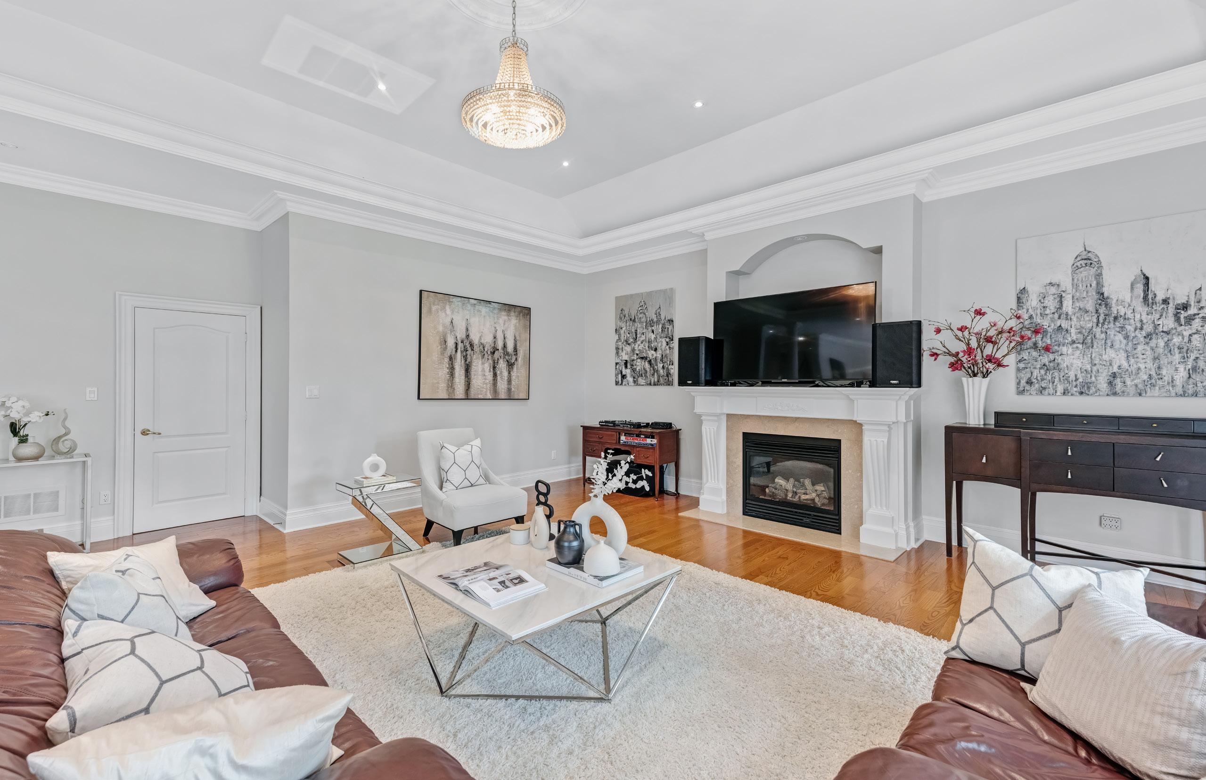
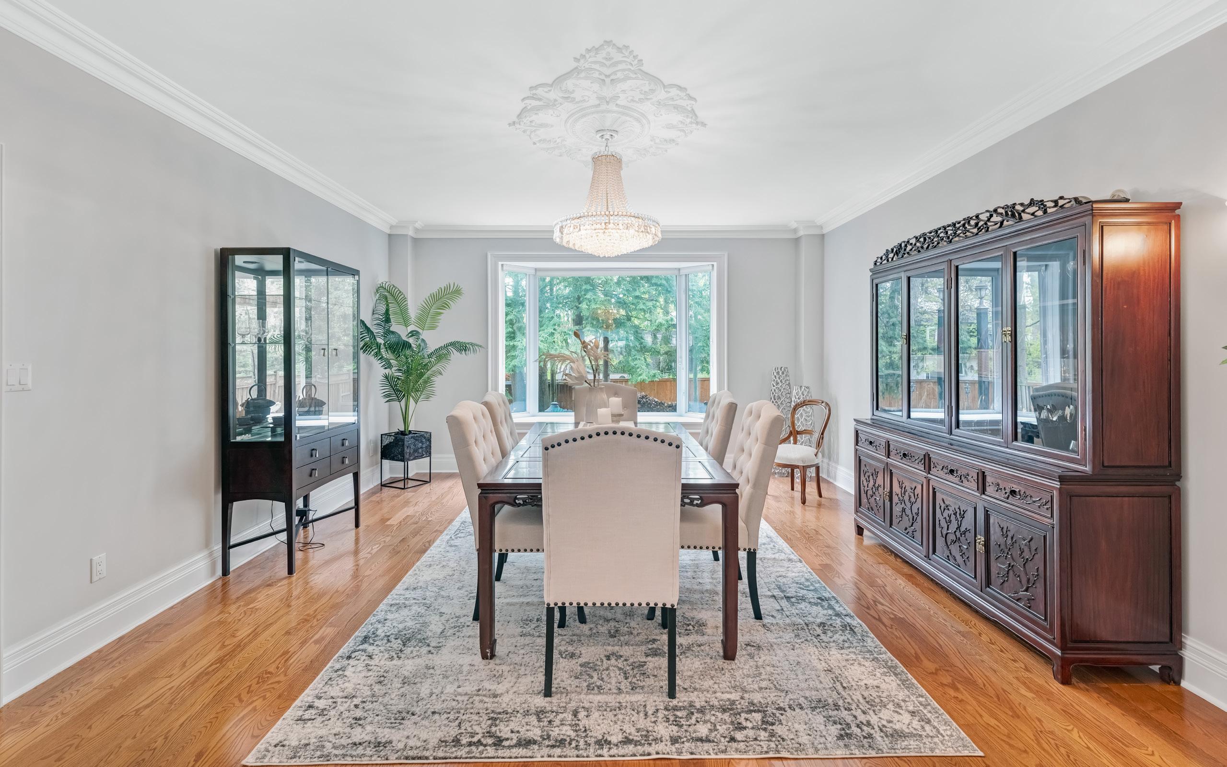
Privately tucked away behind elegant double French doors, the main-floor office offers a sophisticated setting ideal for remote work or quiet study. Custom millwork adds architectural depth and refinement, while the expansive front-facing window with tailored blinds ushers in an abundance of natural light. A stately chandelier crowns the space, casting a warm glow over the rich oak hardwood flooring that flows gracefully underfoot. This serene and distinguished retreat seamlessly blends productivity with poise, making it an inspiring environment for any professional pursuit.
Grand in both scale and design, the formal living and dining rooms are elegantly appointed for refined entertaining and gracious everyday living. Framed by double French doors, the space is bathed in natural light from oversized windows that offer sweeping views of both the front and rear gardens. At its heart lies a stunning gas fireplace with a custom hearth and surround, flanked by stylish wall sconces that enhance the ambiance. Two shimmering chandeliers define each area with a touch of opulence while gleaming oak hardwood floors lend warmth and continuity to this beautifully proportioned gathering space.
Just a gentle step down from the kitchen and breakfast nook, the family room exudes comfort and understated luxury. A dramatic feature wall anchors the space with a mounted TV and a striking gas fireplace, elegantly encased in custom surround detailing. Sunlight pours through expansive backyard-facing windows, subtly filtered by modern blinds, creating a cozy yet luminous atmosphere. Accented by pot lights and a refined chandelier, the room offers seamless access to the mudroom and laundry area, while the oak hardwood flooring enhances its welcoming charm. Ideal for casual lounging or cherished family moments, this space is as inviting as it is stylish.

A masterclass in refined functionality and timeless design, the kitchen and breakfast nook form the heart of this exceptional residence, a true culinary haven where elegance meets everyday ease. Anchored by an expansive centre island topped with luxurious granite and featuring a sleek undermount sink, this exquisite space is as suited to gourmet preparation as it is to casual family gatherings, with bar stool seating inviting conversation over morning coffee or evening wine.
Encircling the room, full-height custom-built shaker-style cabinetry, enhanced by glass insert panels provides an abundance of storage while lending an air of refinement. Granite countertops and a stylish tile backsplash elevate the aesthetic, harmonizing beauty with practical utility. An additional double undermount sink sits beneath large windows dressed with refined blinds, offering serene views of the private backyard oasis beyond.
High-end appliances cater to the discerning chef, including a SubZero side-by-side fridge and freezer with icemaker, a KitchenAid wall oven, Fisher & Paykel 5-burner gas cooktop, LG microwave, Miele dishwasher and a powerful Best by Broan rangehood. A built-in wine rack adds a touch of indulgence, keeping your finest vintages close at hand.
Illuminated by pot lights and a graceful chandelier, the space is grounded by elegant tile flooring that enhances its durability and charm. Sliding patio doors provide effortless indoor-outdoor flow to the large composite deck, perfect for alfresco dining or relaxed weekend barbecues. Blending seamlessly with a sunlit breakfast area, this kitchen offers a perfect balance of luxury, warmth and everyday comfort, designed to inspire and built to impress.


Through a grand double-door entry, the primary bedroom unveils a sanctuary of refinement and repose, where every detail has been meticulously curated to evoke an atmosphere of quiet luxury. Rich oak hardwood flooring sets the stage for this expansive retreat, while a graceful gas fireplace anchors the space, radiating warmth and charm. A large window frames serene views of the lush backyard, adorned with elegant blinds that invite or filter natural light at will, lending both privacy and ambiance.
A custom walk-in closet, thoughtfully designed with built-in organizers, a window, and track lighting, offers both functionality and finesse, an enviable space tailored for discerning wardrobes. Overhead, a ceiling fan paired with a tasteful electric light fixture and surrounding pot lights ensure comfort and illumination are always within reach.
The opulence continues into the five-piece ensuite bathroom, a personal spa adorned with marble and fine finishes. Twin undermount sinks rest gracefully atop a built-in vanity with a marble countertop, flanked by full-length mirrors and sophisticated lighting. A deep corner jetted tub, clad in marble tile with deck-mounted fixtures, invites indulgent relaxation, while a walk-in shower, ensconced in matching marble tile and softly lit by an in-shower pot light offers an invigorating start to the day. The suite also includes a one-piece toilet, a classic bidet and a picture window with shutters overlooking the front yard, ensuring both natural light and seclusion.
Every element of this primary suite has been designed with impeccable taste and luxurious comfort in mind, making it a true private haven within the home.
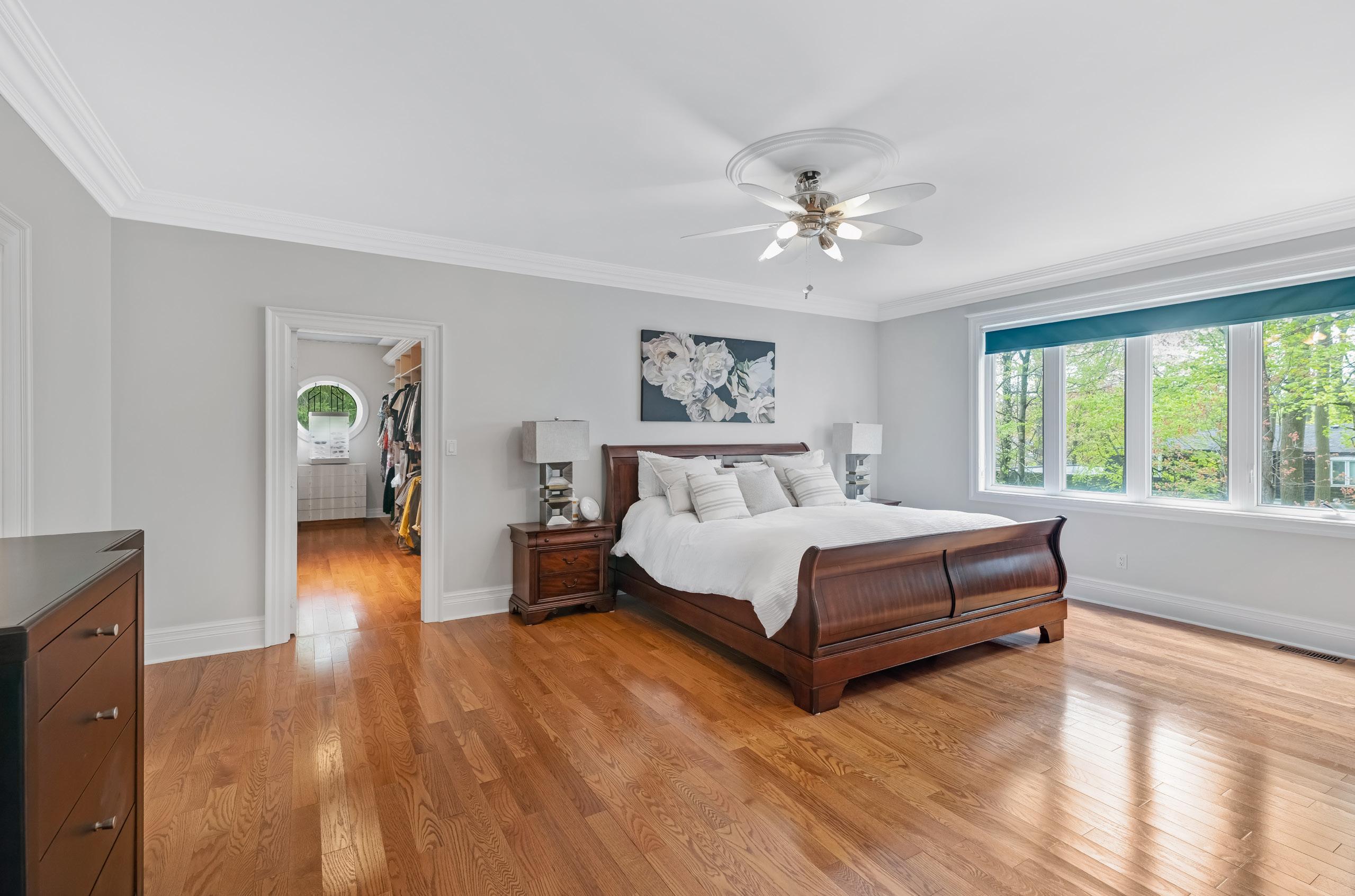
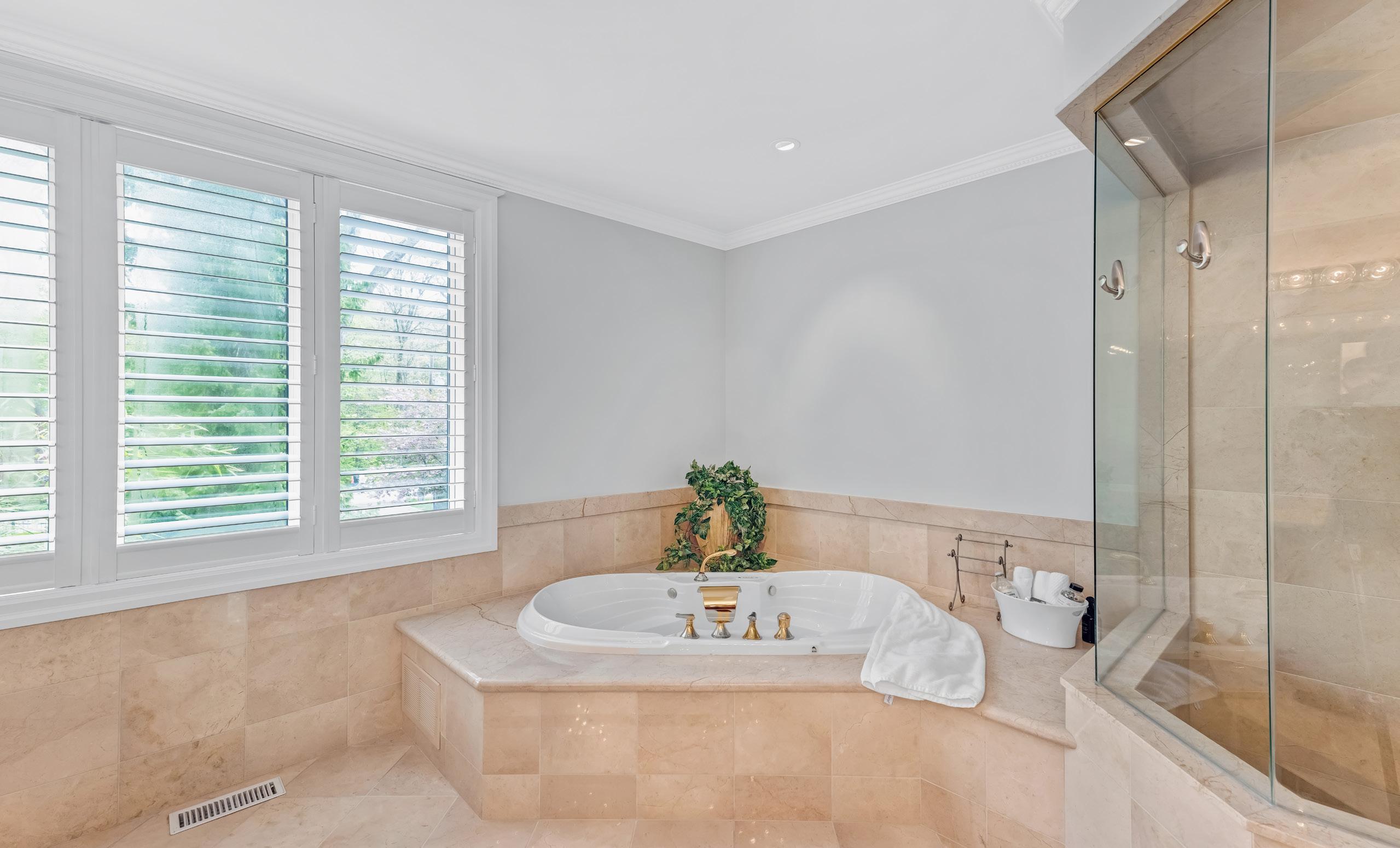
The lower level of this distinguished residence unfolds as an expansive and impeccably finished extension of the main living quarters, offering a refined blend of functionality and indulgent comfort, perfectly suited for both entertaining and everyday living. The fully appointed kitchen is a masterpiece of convenience and design, anchored by a striking custom-built wine display cabinet and a stylish two-level granite countertop complete with an undermount sink and bar seating. Built-in open shelving adds a touch of charm and utility, while a suite of premium appliances ensures the space is ready to accommodate culinary pursuits.
An open-concept second office offers a tranquil and inspiring workspace, thoughtfully appointed with wall-to-wall custom built-in bookcases, pot lights and engineered hardwood flooring, making it ideal for remote work, study, or a personal library retreat.
The recreation room, currently serving as an impressive exercise space outfitted with a golf simulator, is a showpiece of versatility and sophistication. Behind double French doors lies a vast area featuring engineered hardwood flooring, wall-mounted speakers, wall-to-wall mirrored sliders and a cozy gas fireplace. Access to an enclosed walk-out to the backyard enhances the room’s indoor-outdoor connection, while natural light streams through windows to brighten the space.
For immersive cinematic experiences, the home theatre room presents an atmosphere of opulent leisure. With a gas fireplace surrounded in full tile, multi-level stadium seating platforms and ambient lighting from wall sconces, pot lights, and LED accents, this room is a true retreat for film and media enjoyment.
Completing this lower level is a spa-inspired three-piece bathroom, where a modern granite-topped vanity with a vessel sink is paired with sleek cabinetry and tasteful lighting. The show-stopping walk-in glass shower boasts a rainshower head, multiple wall-mounted body sprays, a built-in bench, and a product shelf all clad in elegant tile. A Saunatec infrared sauna adds a layer of indulgence, creating a private wellness oasis within the home.

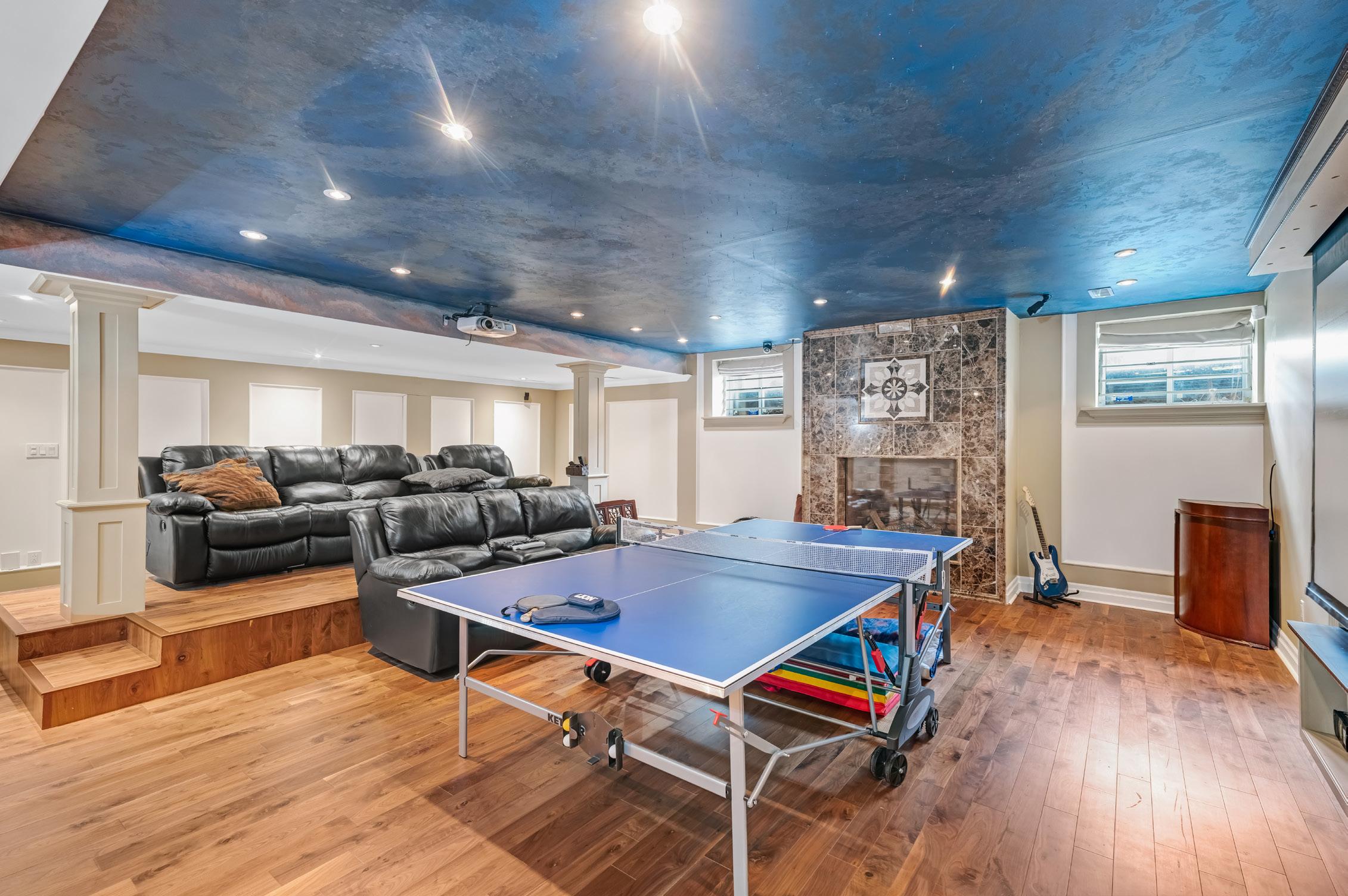

Escape to your very own private Muskoka-inspired oasis right in the heart of the city. Enveloped by mature, towering trees that offer privacy and natural beauty in every direction, this enchanting backyard is a true sanctuary, thoughtfully designed for both elegant entertaining and serene everyday living.
Step out from the kitchen onto a sprawling composite deck, where timeless charm meets low-maintenance luxury. The natural woodburning BBQ sets the scene for unforgettable summer cookouts, while the inviting firepit beckons for cozy evenings under the stars, where laughter and conversation flow effortlessly. Whether enjoying your morning coffee to the sound of birdsong or gathering with friends for twilight drinks, every corner of this outdoor space has been crafted to delight the senses.
Expansive green space offers endless possibilities to play, relax, garden, or simply bask in the calm. This is more than a backyard, it’s a peaceful retreat that brings cottage country tranquility to your doorstep. A place where time slows down, connections deepen and every season offers a reason to step outside.
It’s the perfect backdrop to share special moments, celebrate life’s milestones and make cherished memories for years to come.

