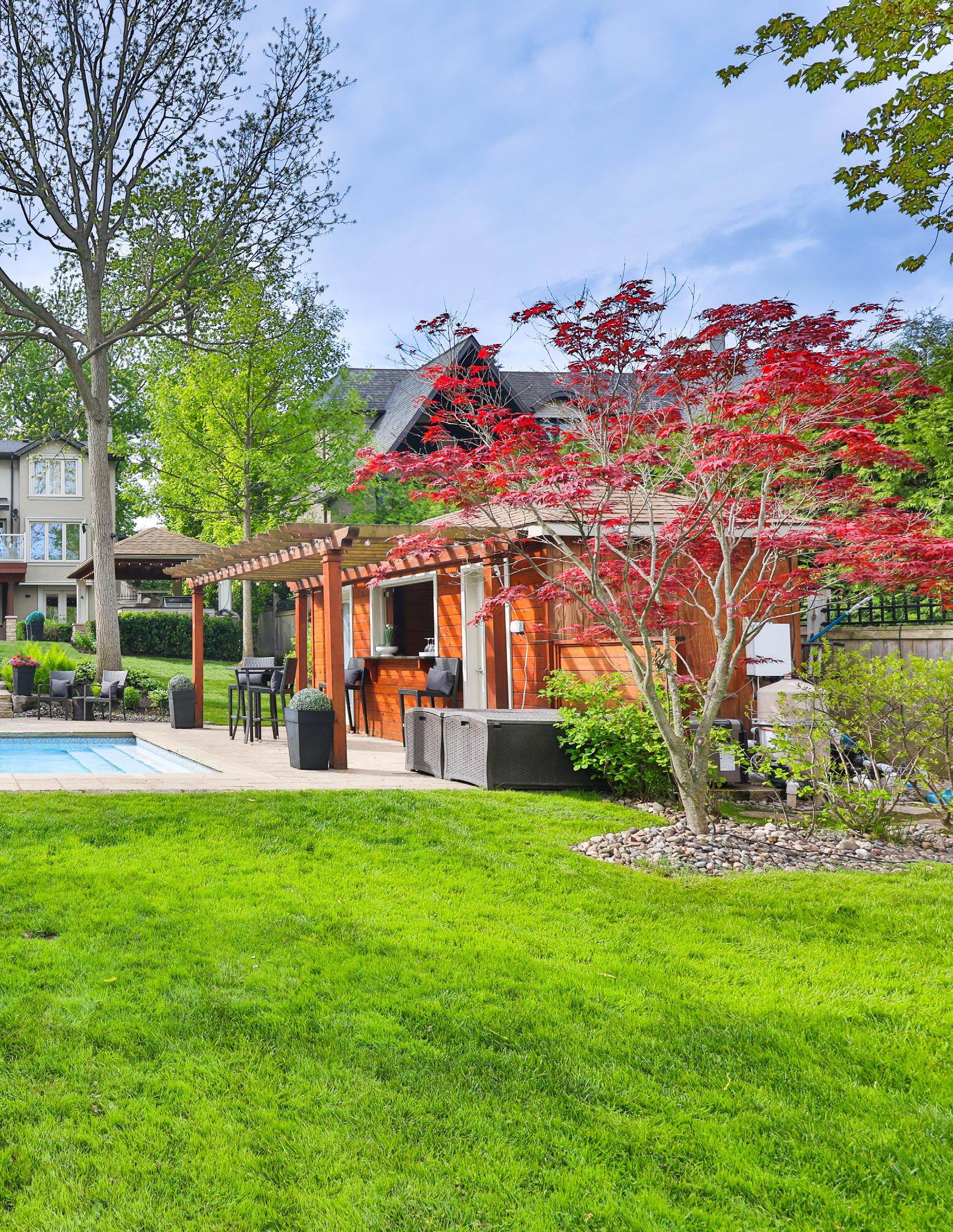1215

1215 INDIAN ROAD LORNE PARK




1215




Welcome to 1215 Indian Road, a beautifully renovated executive home nestled in the highly coveted Lorne Park neighbourhood of Mississauga. Sitting on a rare 60.50 x 297.50 ft lot, this stunning two-storey residence offers over 3,700 sq. ft. of impeccably designed living space, with 5 spacious bedrooms and 4 luxurious bathrooms. The tree-lined street, proximity to Lake Ontario, and easy access to topranked schools make this an ideal setting for families seeking comfort, convenience, and sophistication.
A sweeping interlock walkway leads through a meticulously landscaped front yard, complete with mature trees, new fencing, and elegant exterior lighting. The home’s striking curb appeal is enhanced by a six-car driveway, a two-car garage with separate entry, and a thoughtful accessibility ramp on the side of the home. Step inside through brand-new double entry doors into a refined and contemporary interior, where luxurious finishes and custom detailing are evident at every turn.
Highlights include a dramatic floating staircase with European white oak treads and glass railings, expansive living and dining areas featuring a gas fireplace and seamless access to a raised deck with a retractable canopy, and a chefinspired kitchen with high-end appliances and custom cabinetry. The upper level showcases four well-appointed bedrooms and spa-inspired bathrooms, including a lavish primary retreat with a walk-in closet and designer ensuite.
The fully finished lower level offers exceptional versatility with a recreation room, family room, fifth bedroom, and two walkouts to the backyard. Outside, enjoy resort-style amenities including a saltwater pool with waterfall, built-in gazebo with hot tub and fireplace, a full outdoor kitchen, and a poolside cabana with a change room and bar—perfect for year-round entertaining and relaxation.




The main floor is designed with both functionality and elegance in mind. The bright and welcoming foyer greets you with double fibreglass doors, custom MDF wall panelling, and engineered hardwood flooring throughout. The spacious living room offers a cozy yet stylish retreat with a gas fireplace surrounded by a floor-to-ceiling stone feature wall and oversized windows that fill the space with natural light.
The open-concept dining area features a striking stone wall, chandelier, pot lights, and seamless flow to the walk-out deck through oversized sliding glass doors with phantom screens—perfect for hosting gatherings in any season. Additional highlights include a designer powder room with wallpaper and built-in towel hooks, and a well-equipped laundry room with LG dual washers and dryer, porcelain tile flooring, and built-in cabinetry with Caesarstone countertops.

The heart of the home, this chef’s kitchen is both beautiful and functional, offering Caesarstone countertops and backsplash, custom-built cabinetry with soft-close drawers, and ample storage throughout. An expansive centre island provides seating and includes a beverage fridge and additional cabinetry, making it perfect for entertaining or casual family meals.
Premium stainless steel appliances include a Bertazzoni six-burner gas stove, steam oven and warming drawer, Fisher & Paykel fridge with built-in ice maker, Bosch silent dishwasher, and a built-in beverage fridge. A clever appliance garage adds additional convenience, while three-panel windows overlook the tranquil backyard, making this space a true culinary sanctuary.



The luxurious primary suite is a serene and private retreat, featuring crown moulding, rope ceiling lighting, chandelier, and a large window overlooking the front yard. A spacious walk-in closet is fully outfitted with custom shelving and lighting.
The 5-piece spa-like ensuite boasts a freestanding acrylic bathtub, glass-enclosed walk-in shower with rainfall showerhead, built-in shaving niche and caddy, double vanity with granite countertops, heated towel rack, and designer Riobel fixtures throughout. Sophisticated details such as undervanity drawers, dual mirrors, and porcelain tile flooring complete the experience.




Three additional bedrooms on the upper level offer ample space, natural light, and elegant finishes. Each room features engineered oak hardwood flooring, crown moulding, light fixtures or chandeliers, and double-door closets with built-in organizers. These rooms are serviced by a luxurious 5-piece bathroom featuring a double sink vanity, freestanding tub, glass shower with high-end fixtures, and designer tilework throughout.



The fully finished lower level extends the home’s livable space and provides two walkouts to the backyard oasis. It includes a recreation room, a family room with a gas fireplace and stone surround, and a fifth bedroom with a large window and double-door closet—ideal for guests or a private suite.
A beautifully appointed 4-piece bathroom includes a double sink vanity, granite countertops, and a glass walk-in shower. The lower level also features ample storage, a mechanical/electrical room, and premium oak vinyl plank flooring throughout for a modern yet cozy feel.



This exceptional backyard is a true retreat for entertaining and relaxation. A raised deck with retractable screen and insulated roof provides seamless indoor-outdoor living, while the covered gazebo area features a Napoleon gas fireplace, pot lights, and a 2021 Beachcomber hot tub.
The fully equipped outdoor kitchen includes granite countertops, a built-in Weber BBQ, beverage fridge, and ceiling fan. The saltwater pool, complete with waterfall feature, is fully automated and controlled remotely. The poolside cabana boasts a cedar-lined change room, built-in bar with Caesarstone counters, and fridge/freezer.
Lush landscaping, an irrigation system, exterior lighting, and a built-in 10x10 shed round out this one-of-a-kind backyard paradise.







