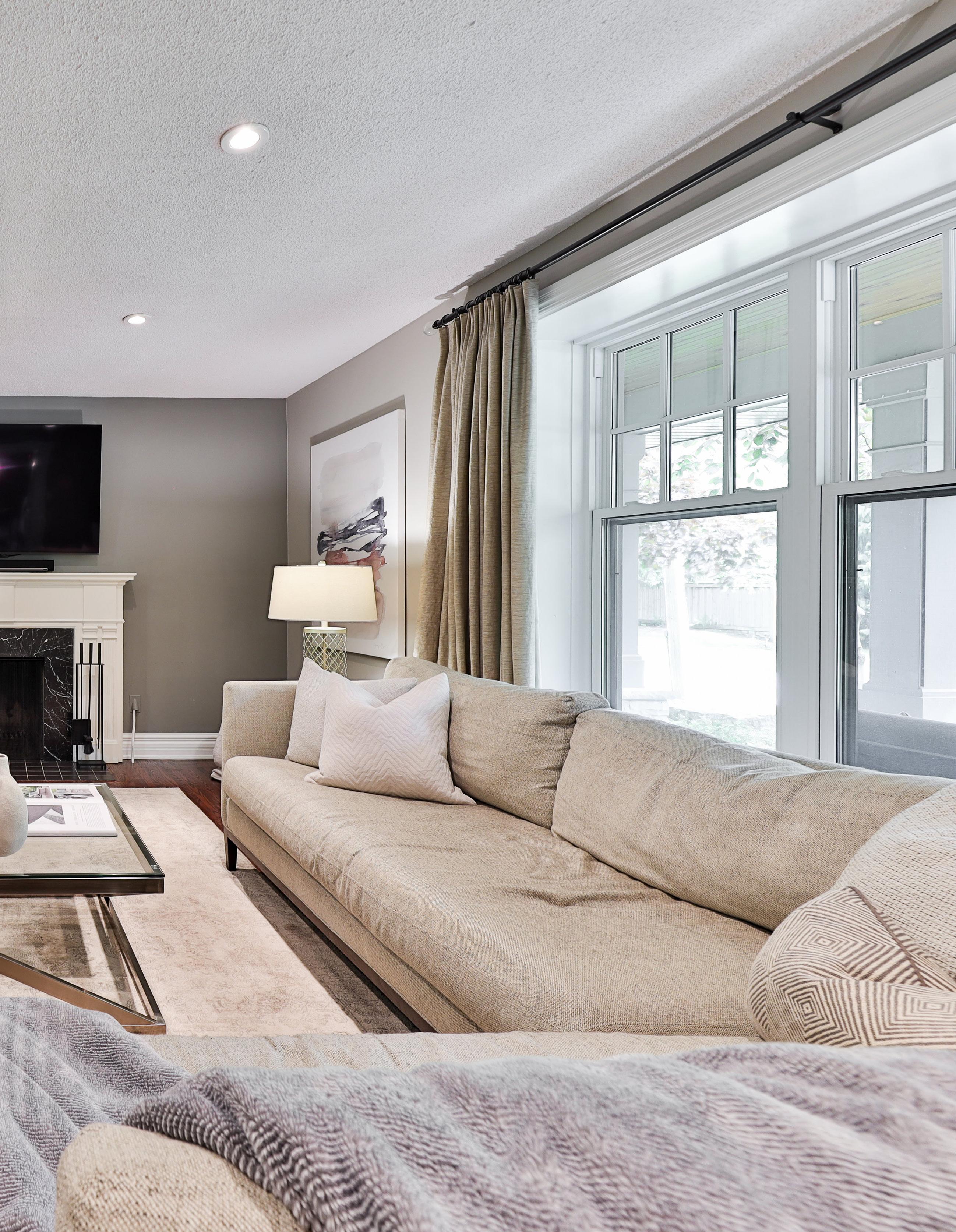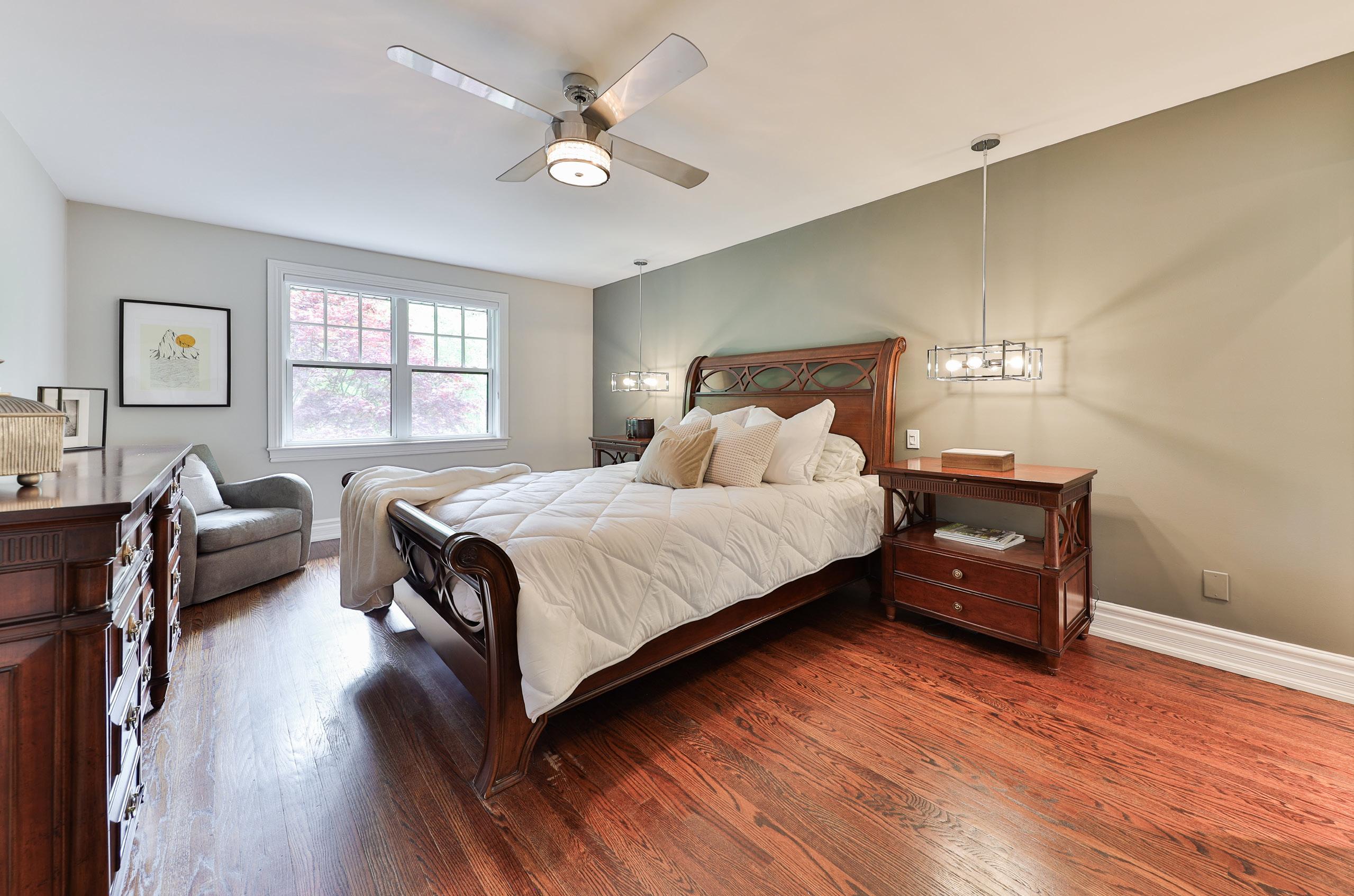1293

1293 GREENOAKS DRIVE
LORNE PARK



1293



Tucked away in the prestigious Whiteoaks of Jalna enclave, this exquisite ravine-lot residence at 1293 Greenoaks Drive offers an unrivalled combination of privacy, elegance, and grandeur in the heart of Lorne Park. Commanding a magnificent presence on a lush and expansive 130.70 x 205.26 ft lot, this exceptional family home boasts 5 generously sized bedrooms, 4 bathrooms and approximately over 4,500 square feet of impeccably crafted living space. A rare offering in one of Mississauga’s most coveted neighbourhoods, this is a true sanctuary designed for those who appreciate refined living.
Step into the inviting foyer where slate tile flooring, warm pot lights, and rich architectural detailing set the tone for the home’s sophisticated charm. The main level unfolds with a harmonious blend of formal and casual living spaces, each thoughtfully curated for both daily comfort and lavish entertaining. Anchored by a timeless wood-burning fireplace, the sunlit living room flows effortlessly into the stately dining area, where wall sconces and a dazzling chandelier create an atmosphere of understated luxury.
The heart of this home is its spectacular chef’s kitchen, an entertainer’s dream and a family’s everyday haven. Outfitted with premium Thermador stainless-steel appliances, custom white cabinetry, and an oversized granite island, this space is equally suited for gourmet meals or casual breakfasts. A seamless transition to the sunroom invites the outdoors in, where oversized windows and a built-in Napoleon BBQ make every gathering memorable, rain or shine. The inviting family room exudes warmth and character, featuring a striking woodburning fireplace with custom stone surround and seamless walkout access to the backyard.
The upper level welcomes you with the warmth of hardwood flooring, flooded with natural light from
a central skylight. 5 spacious bedrooms provide a peaceful retreat for every member of the family, including a primary suite that redefines comfort. Enjoy the spa-inspired 4-piece ensuite with a glass rainfall shower, double marble vanity and walk-in closet complete with custom organizers, all set beneath soft ambient lighting for a truly serene escape.
Descend to the fully finished lower level, a space designed for connection and celebration. A third wood-burning fireplace is the centrepiece of the vast recreation room, enhanced by a stone wet bar and walk-out to the picturesque backyard. A sauna, full bathroom and extensive laundry and storage facilities make this level as functional as it is inviting, perfect for extended family stays or weekend entertaining.
Outdoors, a private Muskoka-style retreat awaits. The fully fenced backyard is an oasis of tranquility, featuring an 18x36 ft in-ground concrete pool surrounded by interlocked stone, lush gardens, and towering mature trees. A charming pool cabana offers a change room and storage, while ambient lighting, outdoor speakers and a built-in gazebo create the perfect setting for al-fresco dinners, sunset swims and unforgettable celebrations under the stars. Complementing the backyard’s charm, the seven-car driveway, meticulous landscaping, and full irrigation system further reflect the home’s thoughtful design and pride of ownership.
Situated moments from top-tier schools, private clubs, conservation areas, and major highways, 1293 Greenoaks Drive offers a lifestyle of convenience and distinction. Whether you’re drawn by the space, the setting, or the neighbourhood’s prestige, this is more than a home, it’s where cherished memories are made, and where your family’s next chapter begins.




Entertain in style within the formal dining room, a graceful space bathed in natural light from an expansive window overlooking the beautifully landscaped front yard. Rich hardwood flooring grounds the room in warmth, while a classic chandelier paired with elegant wall sconces casts a soft, ambient glow, setting the perfect tone for refined dinner parties or celebratory family meals.
The adjacent living room exudes timeless charm and comfort, anchored by a stunning wood-burning fireplace with an elegant marble surround, an ideal focal point for intimate evenings by the fire. A large picture window frames serene views of the front gardens, while a built-in alcove adds a touch of architectural interest and provides a stylish showcase for art or seasonal accents. Recessed pot lights enhance the space with soft illumination and seamless access to the breakfast room ensures a natural flow for both everyday living and entertaining.
Flooded with natural light, the sunroom serves as a cheerful all-season haven where windows wrap around the space, inviting in views of the outdoors. A ceiling fan provides gentle circulation, while a built-in Napoleon BBQ and KitchenAid hood range elevate the space for year-round grilling and entertaining. A direct walkout to the backyard makes it effortless to host gatherings that flow from indoor comfort to outdoor enjoyment.
Designed with family connection and everyday elegance in mind, the family room is both luxurious and inviting. A captivating wood-burning fireplace with a rugged stone surround adds rustic charm, while custom built-in shelving and cabinetry provide stylish storage and display. Pot lights offer soft, adjustable lighting to suit any occasion, and double doors open wide to reveal the lush backyard beyond. With direct access to the garage and the warmth of hardwood flooring underfoot, this space is as practical as it is welcoming, perfect for relaxed evenings, lively gettogethers and everything in between.

At the heart of the home lies a spectacular chef-inspired kitchen where timeless elegance meets state-of-the-art design. Custom-built white cabinetry lines the space with seamless sophistication, offering abundant storage while enhancing the room’s bright and airy ambiance. A generous centre island, adorned with built-in shelving and detailed cabinetry, doubles as a stylish breakfast bar, complete with barstool seating, making it a natural gathering hub for family and guests alike.
Gourmet cooking is elevated to an art form with a full suite of premium Thermador stainless steel appliances, including a side-by-side fridge and freezer, built-in gas cooktop with integrated vent, oven, microwave and dishwasher, all expertly integrated for a sleek, cohesive aesthetic. Rich granite countertops, a classic tile backsplash and a stainless steel sink with built-in soap dispenser blend both luxury and functionality. A thoughtfully designed wet/coffee bar offers an ideal nook for morning rituals or evening entertaining, creating an elevated everyday experience.
Natural light pours in through a large picture window overlooking the private backyard, while a convenient side door provides direct access to the outdoors, perfect for al fresco dining or summertime grilling. Underfoot, slate tile flooring adds texture and durability, grounding the kitchen in warmth and style.
Seamlessly connected to the kitchen, the breakfast area offers a cozy yet refined setting for casual dining. A dramatic stone wall feature brings rustic charm to the space, while hardwood flooring adds a touch of natural elegance. A sliding glass door leads gracefully into the sunroom, offering a smooth transition from morning coffee to sunny relaxation. This inviting culinary haven is both a showpiece and a sanctuary, tailor-made for those who appreciate the finer things in life.


A luxurious sanctuary of comfort and elegance, the primary bedroom is a serene retreat designed to impress even the most discerning eye. Anchored by rich hardwood flooring and illuminated by a harmonious blend of a ceiling fan with integrated lighting and two chic pendant light fixtures, the space exudes both warmth and sophistication. A large window overlooking the front yard floods the room with natural light, creating a tranquil ambiance perfect for restful evenings and sun-kissed mornings.
Step into the spa-inspired 4-piece ensuite, where luxury and function unite. A double-sink vanity with undermount cabinetry and polished marble countertops offers ample space for daily routines, while elegant light fixtures add a soft glow to the refined setting. The glass-enclosed standing shower features a rainfall showerhead and a detachable wand, elevating every moment with spa-like indulgence. Finished with marble tile flooring and a window overlooking the side yard, this private oasis delivers both comfort and beauty in equal measure.
Completing the suite is a custom walk-in closet, thoughtfully designed with builtin shelving, a central light fixture, and the continuation of hardwood flooring, providing a sophisticated and highly functional space for wardrobe organization. Seamlessly blending style, privacy and practicality, this primary bedroom is a masterclass in upscale living.


Descend to the lower level and discover a warm, inviting space designed for relaxation, entertainment and practicality. The broadloom staircase is framed by elegant wood and wrought iron railings, leading to a thoughtfully finished landing that sets the tone for the level below.
The recreation room is a cozy haven anchored by a striking wood-burning fireplace with a brick stone surround, perfect for creating a welcoming ambiance on cooler evenings. A beautifully designed wet bar adds a touch of refined leisure, complete with stone countertops, a Haider fridge, Chigo beverage fridge, and a stainless steel sink, all illuminated by three stylish hanging light fixtures. Spotlights overhead enhance the room’s versatility, while broadloom flooring underfoot creates a soft, comfortable foundation. Sliding glass doors walk out to the backyard, blending indoor and outdoor living seamlessly.
Just beyond, the laundry room offers functionality and ample storage, equipped with a modern LG washer and dryer, GE fridge, and a Whirlpool freezer. A built-in laundry sink, extensive shelving, and a dedicated pantry add convenience, while a sump pump room and separate storage area ensure optimal organization. Above-grade windows infuse the space with natural light, and concrete flooring ensures durability in this highly practical zone.
The 4-piece bathroom elevates the lower level’s appeal, featuring a sink with overhead lighting, a glass-enclosed standing shower with tiled backsplash, and a relaxing sauna, offering a spa-like retreat within your own home. Tile flooring and walls complete the look, combining luxury and durability in a space dedicated to wellness and comfort.



Escape to your own private paradise nestled on a rare ravine lot, where luxury, privacy and natural beauty come together to create the ultimate outdoor retreat. This meticulously landscaped, fully fenced backyard offers the perfect setting for both serene everyday living and unforgettable entertaining.
At the heart of this oasis lies an impressive 18’ x 36’ in-ground concrete pool, ideal for warm summer days with family and friends. The pool is paired with a charming cabana, complete with a change room and dedicated storage/pump area, ensuring comfort and convenience for your guests. Surrounding the pool, a spacious interlocked brick patio provides an elegant backdrop for outdoor dining, lounging, and celebrations under the stars.
A built-in gazebo and covered porch area offer shaded escapes, while outdoor speakers and glow-enhancing sconce lighting create a magical ambiance well into the evening. The lush landscaping, featuring mature trees and vibrant garden beds, brings an unmatched level of privacy and beauty to the space, making it feel like a Muskoka retreat in the heart of the city.
Complete with timer lighting, irrigation system and access from both sides of the home, this backyard is more than just a place to relax, it’s a lifestyle. Whether hosting elegant summer soirées or enjoying peaceful mornings with a coffee in hand, this exceptional outdoor space is designed to impress and inspire. A true one-of-a-kind setting where memories are made, moments are cherished, and life is enjoyed to the fullest.





