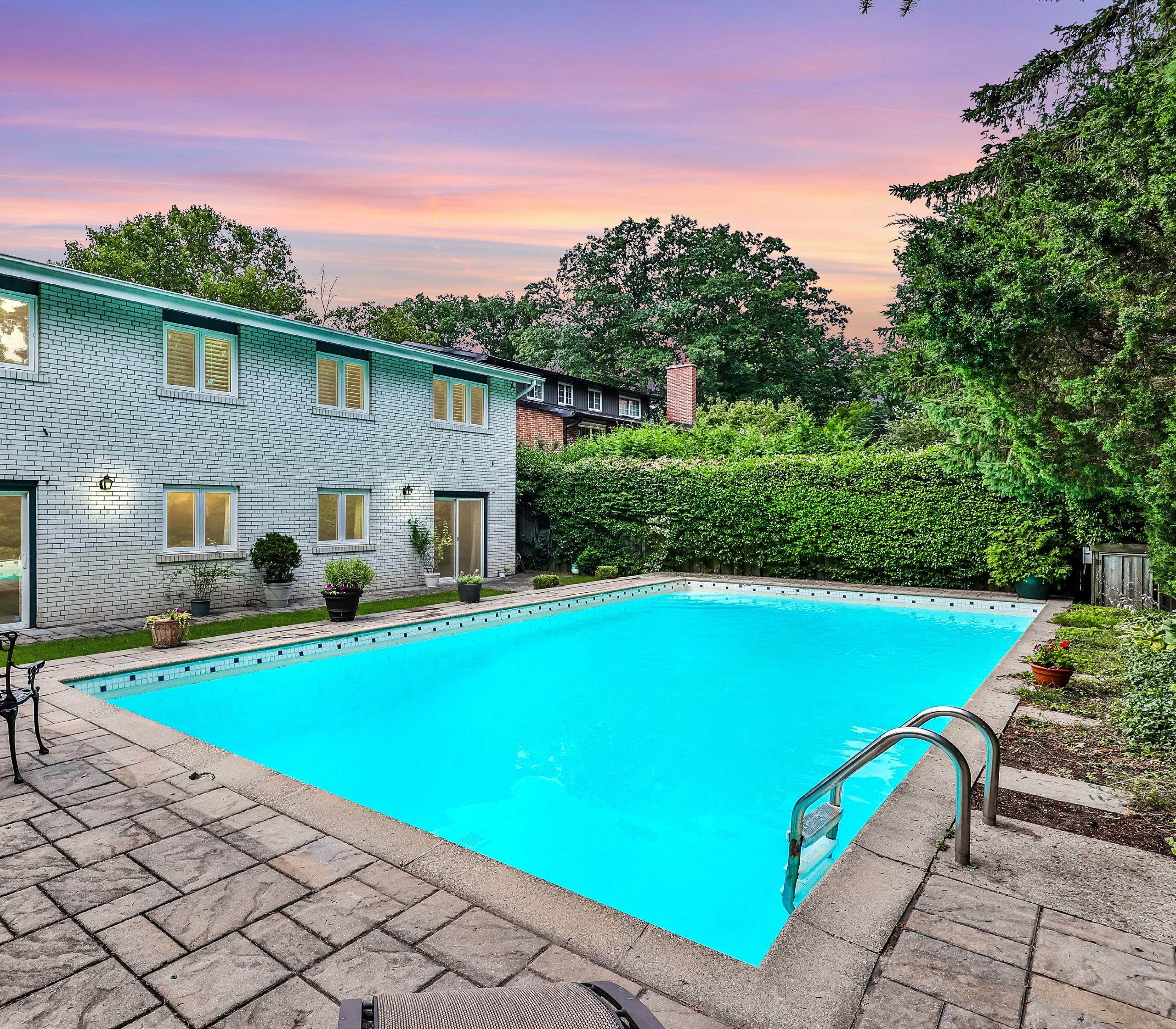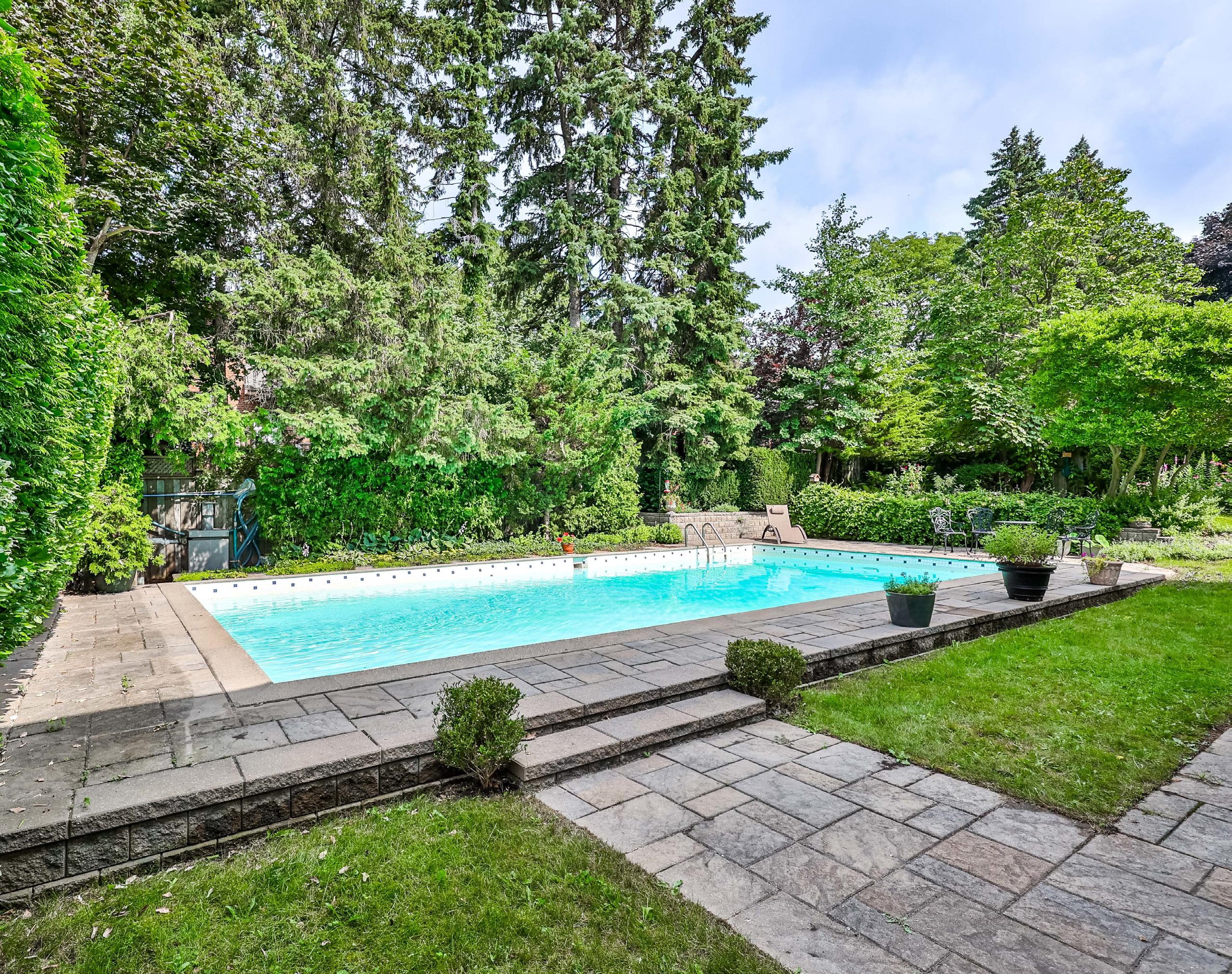1483 SPRING ROAD

1483 SPRING ROAD
LORNE PARK



1483 SPRING ROAD

1483 SPRING ROAD


Nestled within the serene and prestigious enclave of Lorne Park, 1483 Spring Rd epitomizes comfort and sophistication, offering an extraordinary family sanctuary that blends elegance with charm. This 4-level backsplit, boasting approximately 4,471 square feet of total living space, is a masterclass in meticulous craftsmanship, perfectly positioned on a sprawling 80 x 126 ft lot, ensuring both privacy and grandeur.
Ideally situated for families, this home offers proximity to some of the area’s top educational institutions, including Lorne Park Secondary School, Whiteoaks Public School, and ÉS Gaétan Gervais. Residents also benefit from an array of nearby amenities, such as the prestigious Mississauga and Credit Valley Golf and Country Clubs, the renowned Credit Valley Hospital, and a selection of picturesque parks, including Whiteoaks Park, Jack Darling Memorial Park, Rattray Marsh Conservation Area and with convenient access to major highways like the QEW.
Upon arrival, you are greeted by a meticulously landscaped front yard, where an interlocked stone walkway leads you to the stately entrance. The deep two-car garage, complemented by an expansive driveway accommodating four additional vehicles, underscores the home’s commitment to both style and functionality. The cozy covered patio, complete with bench seating, invites you to savour the tranquility of the surroundings, while the exterior irrigation system ensures the lush greenery remains vibrant yearround.
The main level unveils a symphony of spaces designed for both intimate family gatherings and grand entertaining. The formal living room,
with its commanding gas fireplace encased in full-height stone, sets a tone of warmth and refinement. Adjacent is the formal dining room, a space that seamlessly transitions into the openconcept chef’s kitchen, a true culinary haven. Here, high-end stainless-steel appliances, granite countertops, and a central island converge to create a space that is as functional as it is beautiful.
Ascend to the upper level, where four generously sized bedrooms await, each a retreat unto itself. The primary suite is a sanctuary of relaxation, featuring a luxurious 3-piece ensuite and a spacious walk-in closet. The additional bedrooms share a meticulously appointed 4-piece bathroom, offering a spa-like experience with its walk-in glass shower, rainfall showerhead, and granite accents.
The in-between level reveals a large family room, the perfect backdrop for cozy evenings by the third gas fireplace, or for work-from-home days in the adjacent office, which offers direct access to the backyard. The laundry room, equipped with built-in cabinetry and modern appliances, enhances the convenience and efficiency of everyday living.
Descend to the entertainer’s paradise on the lower level, where a sprawling recreation room beckons for movie nights and family games. A home gym, currently set as the fifth bedroom, offers flexibility to suit your lifestyle needs, while an abundance of storage space ensures that everything has its place. The private backyard oasis is a true gem, featuring a pristine in-ground saltwater pool, a raised deck perfect for al-fresco dining, and mature trees that create a serene, park-like atmosphere.




Upon entering, you are welcomed by a grand foyer that exudes both elegance and functionality. The space is thoughtfully designed with a shutterdoor closet that offers ample storage for coats and accessories, ensuring a clutter-free entrance. A Honeywell Security System and Lennox Thermostat provide modern convenience and peace of mind, while a well-placed window allows natural light to brighten the area. The high ceiling enhances the sense of openness, and a stylish light fixture adds a touch of sophistication. The foyer’s tile flooring is both practical and luxurious, seamlessly connecting the space to the rest of the home.
As you move into the formal living room, you are immediately drawn to the gas fireplace, a striking centerpiece encased in a full-height stone surround, which adds warmth and a rustic charm to the room. The space is further elevated by built-in ceiling speakers, perfect for creating an ambient atmosphere. Large windows frame the room, inviting an abundance of natural light to pour in, while the crown moulding adds an elegant finishing touch. The rich hardwood flooring underfoot ties the room together, creating a space that is both inviting and refined.
Adjacent to the living room is the formal dining room, an area designed for both intimate family dinners and grand entertaining. This room offers easy access to both the living room and the kitchen, allowing for a seamless flow between spaces. A shutter door provides a subtle and stylish transition to the kitchen, maintaining the home’s cohesive design. Large windows continue the theme of natural light, while the crown moulding adds a touch of timeless elegance.
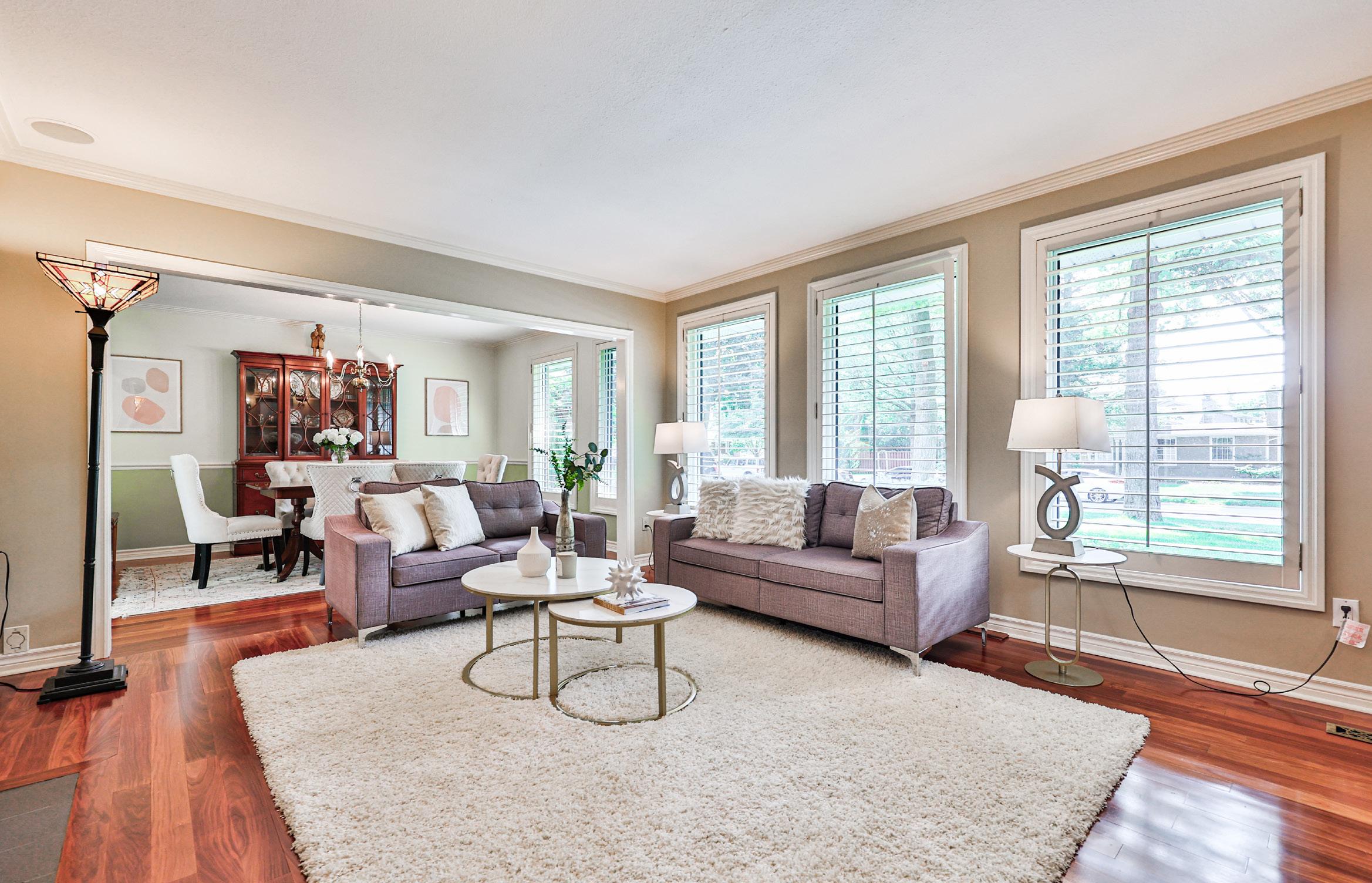
The kitchen blends opulence with functionality in a space designed for both the everyday chef and the gourmet connoisseur. At the heart of this exquisite kitchen lies a stunning granite center island, meticulously crafted with custom built-in cabinetry and drawers, offering ample storage and a luxurious focal point for both meal preparation and casual dining. The rich granite countertops extend throughout the kitchen, paired with a sleek tile backsplash that adds a layer of sophistication and ease of maintenance.
Custom-built upper and lower cabinetry, illuminated by discreet undermount lighting, provides both elegance and practicality, ensuring that every utensil and ingredient has its place. The double stainless-steel sink, featuring a graceful gooseneck sprayer and dual soap dispensers, sits seamlessly within the granite countertops, perfectly positioned for convenience and style.
The kitchen is equipped with top-of-the-line appliances that cater to the most discerning tastes, including a Bosch stainless-steel 5-burner induction range, a panelled range hood that blends effortlessly with the cabinetry, an LG French Door stainless-steel refrigerator with a lower freezer, a Bosch stainless-steel dishwasher, and a Samsung stainless-steel microwave. Every detail has been carefully considered to provide an exceptional culinary experience.
Natural light floods the kitchen, courtesy of a well-placed skylight, enhancing the space’s warm and inviting atmosphere. Crown moulding and pot lights add layers of refined detail, while built-in ceiling speakers allow for the perfect soundtrack to accompany your culinary adventures.
Adjacent to the kitchen, the breakfast area offers a cozy retreat with a gas fireplace encased in a full-height brick surround, creating a warm and inviting ambiance. Floating shelving provides both style and function, while custom-built full-height cabinetry offers additional storage solutions. The space is further enhanced by a second skylight and a stylish hanging light fixture, which casts a soft glow over the rich hardwood flooring.
Both the kitchen and breakfast area offer sliding door walkouts to the raised deck, seamlessly connecting the indoors with the outdoors and providing the perfect setting for al-fresco dining or morning coffee amidst the serenity of your private oasis.


The primary bedroom at 1483 Spring Rd is a serene retreat, masterfully designed to offer the utmost in comfort. Sunlight streams through large windows, bathing the room in a warm, natural glow, while the elegant crown moulding adds a touch of sophistication to the space. The rich hardwood flooring underfoot enhances the room’s inviting ambiance, creating a perfect blend of style and tranquility.
This sanctuary features a spacious walk-in closet, meticulously outfitted with custom built-ins that provide ample storage and organization for your wardrobe. A thoughtfully placed light fixture illuminates the space, allowing for easy access and convenience, while the continuation of hardwood flooring ensures a seamless flow throughout the suite.
The 3-piece ensuite is a spa-like haven, featuring a single sink vanity with gleaming granite countertops and ample lower cabinetry and drawers for all your essentials. The centerpiece of the ensuite is the luxurious walk-in glass shower, equipped with a soothing rainfall shower head, a detachable shower wand, and soft pot lighting, all surrounded by exquisite tile. Custom-built floating cabinetry offers additional storage without sacrificing style, and the tile flooring completes the room with a polished, modern finish.
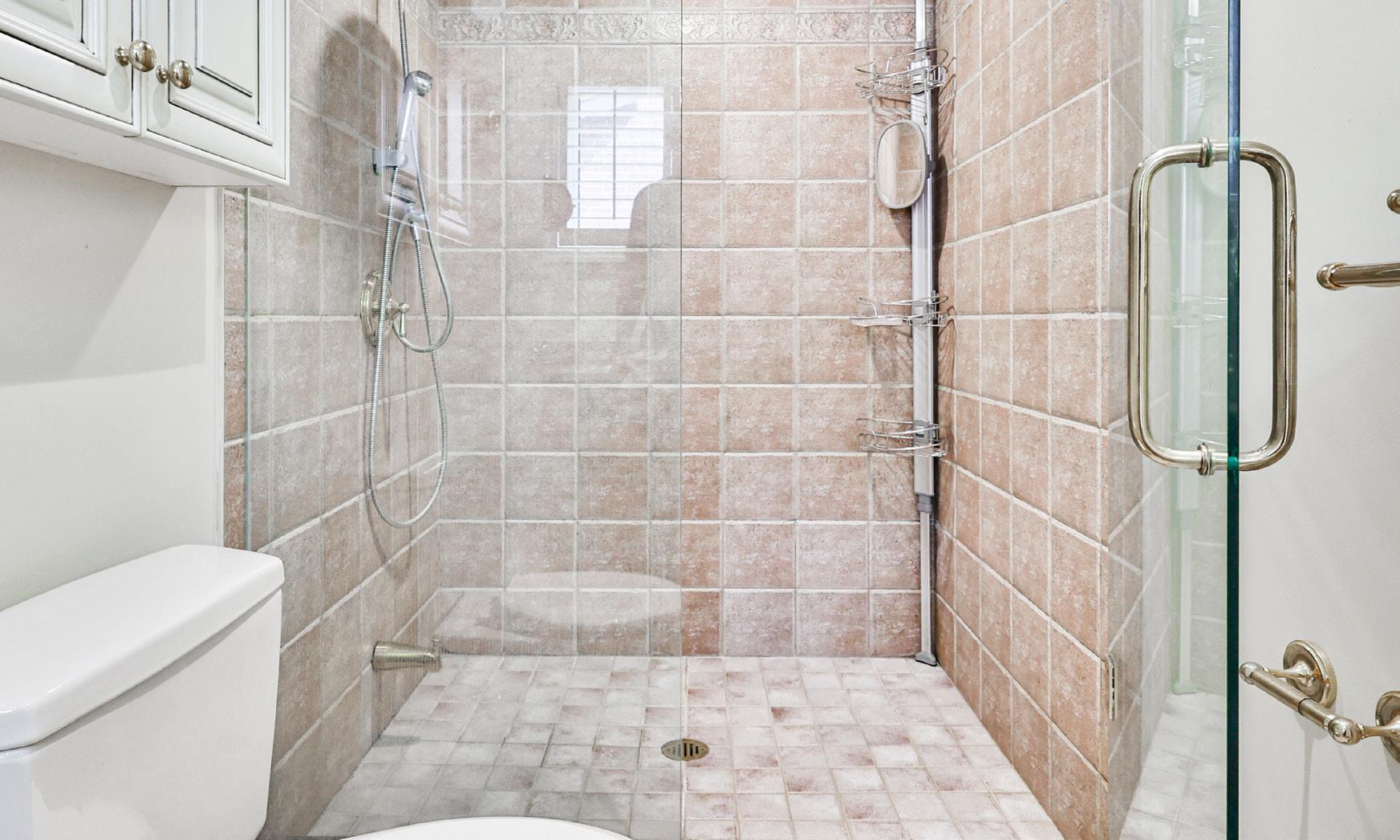


The family room is a cozy retreat, anchored by a third gas fireplace with a full-height stone surround that provides warmth and a focal point for relaxation. This inviting space is elegantly adorned with crown moulding and illuminated by pot lights that create a welcoming ambiance. A large window allows natural light to filter in, enhancing the room’s bright and airy feel. The hardwood flooring extends seamlessly from the adjacent areas, contributing to the room’s cohesive and stylish design. Sliding doors open to the backyard stone patio, providing easy access to outdoor living and ideal for entertaining guests or enjoying serene moments outside.
The office is thoughtfully designed to offer a productive and pleasant workspace. It features sliding doors that lead directly to the backyard, facilitating a connection with the outdoors and providing an inspiring environment for work or study. Crown moulding and well-placed light fixtures add an element of sophistication, while the hardwood flooring ensures a seamless flow from the adjacent rooms. A large window provides ample natural light, creating a bright and inviting atmosphere.
Descending to the lower level, the recreation room is a versatile space designed for entertainment and leisure. Pot lights and laminate flooring provide a modern touch, while easy access to the crawl space ensures additional storage options. This expansive area can accommodate a variety of uses, from family gatherings to play areas. Adjacent to the recreation room, the home gym, which can also serve as a fifth bedroom, is outfitted with crown moulding and pot lights, creating an inviting and functional space for fitness or relaxation. The laminate flooring extends throughout, providing a seamless and practical surface for various activities.
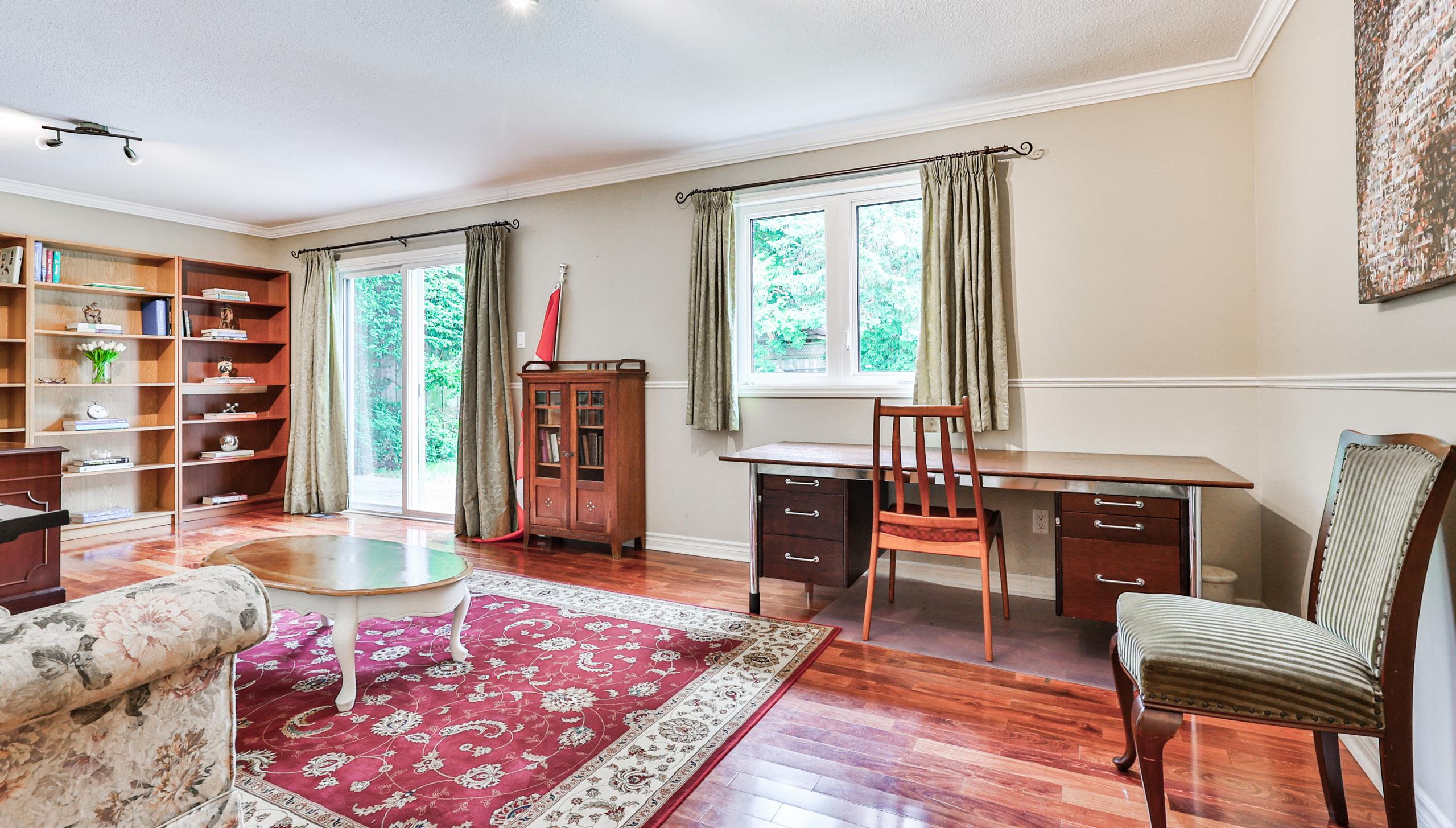


The backyard of 1483 Spring Rd is a private oasis of unparalleled luxury, meticulously designed to offer an exceptional outdoor living experience. At its centerpiece, the in-ground saltwater pool stands as a shimmering testament to luxury, recently enhanced with new epoxy paint and an elegant pool deck and paving installed in 2018. The pool’s crystalline waters invite you to indulge in refreshing swims or serene lounging, all while surrounded by the impeccable beauty of your private retreat.
Flanking the pool, a generously sized raised deck offers an ideal setting for alfresco dining and entertaining. This elegant space is perfectly suited for hosting memorable gatherings, from casual family meals to grand soirées, with the added benefit of seamless access to the indoor living areas through multiple sliding doors. The deck’s elevated position provides stunning views of the backyard’s lush landscape, ensuring every meal is a picturesque experience.
The backyard is enveloped by an abundance of mature trees and verdant greenery, creating a natural canopy of privacy and tranquility. The meticulously landscaped grounds are complemented by interlock stone walkways that meander gracefully through the yard, providing both beauty and functionality as they guide you through this exquisite outdoor haven.
A charming garden shed discreetly offers practical storage for outdoor equipment and supplies, ensuring that the backyard remains as pristine and organized as it is inviting. Exterior sconce lighting adds a touch of elegance and warmth, casting a gentle glow over the space and extending the enjoyment of the backyard into the evening hours.
For added convenience, an in-ground irrigation system maintains the lushness of the greenery, while a cement bench provides a serene spot to sit and contemplate the beauty of the surroundings. With direct access to the front yard and an array of thoughtfully designed features, this backyard is a luxurious retreat that harmoniously blends relaxation, functionality and style.

