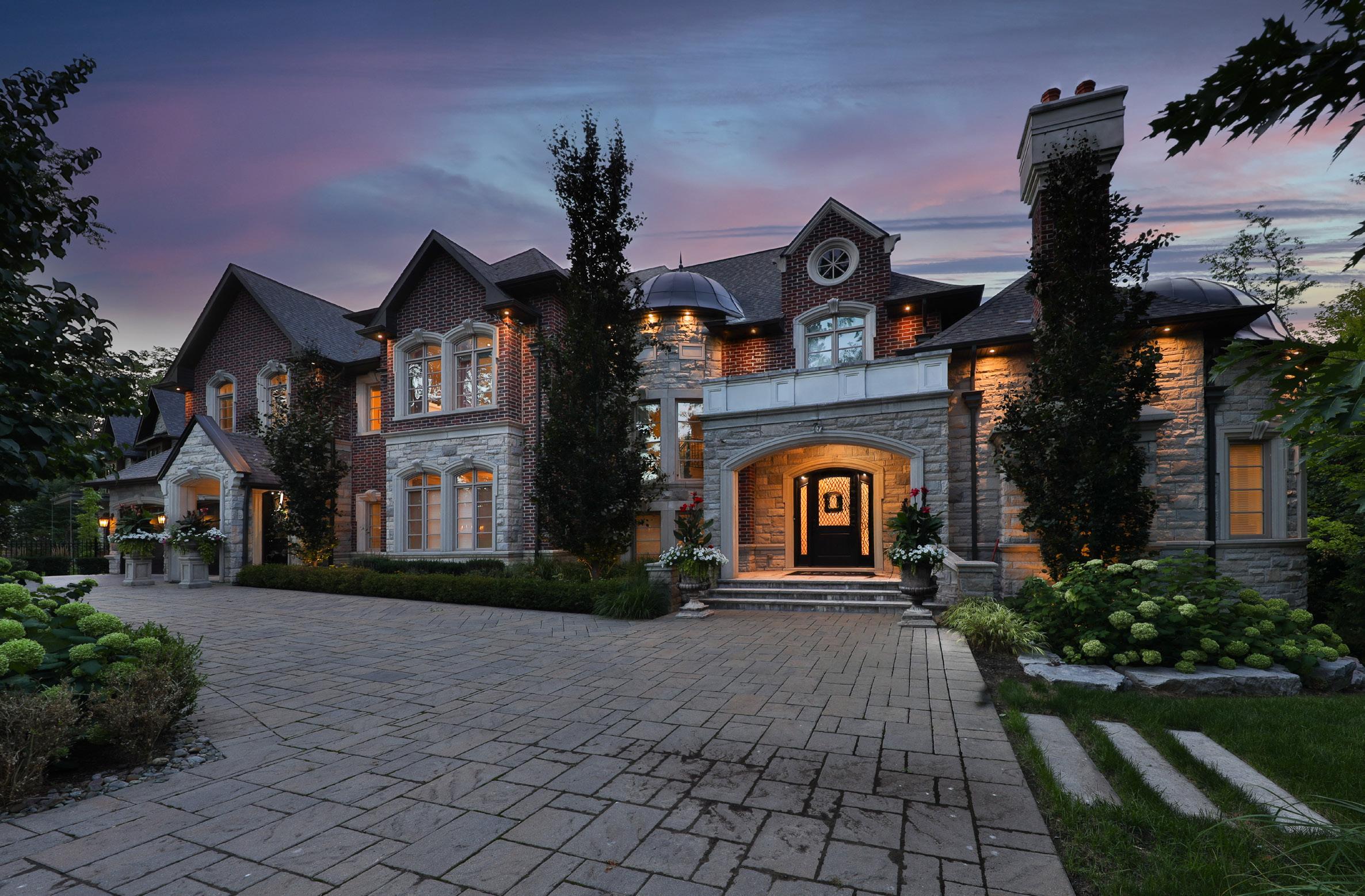
1459 STAVEBANK ROAD
MINEOLA WEST
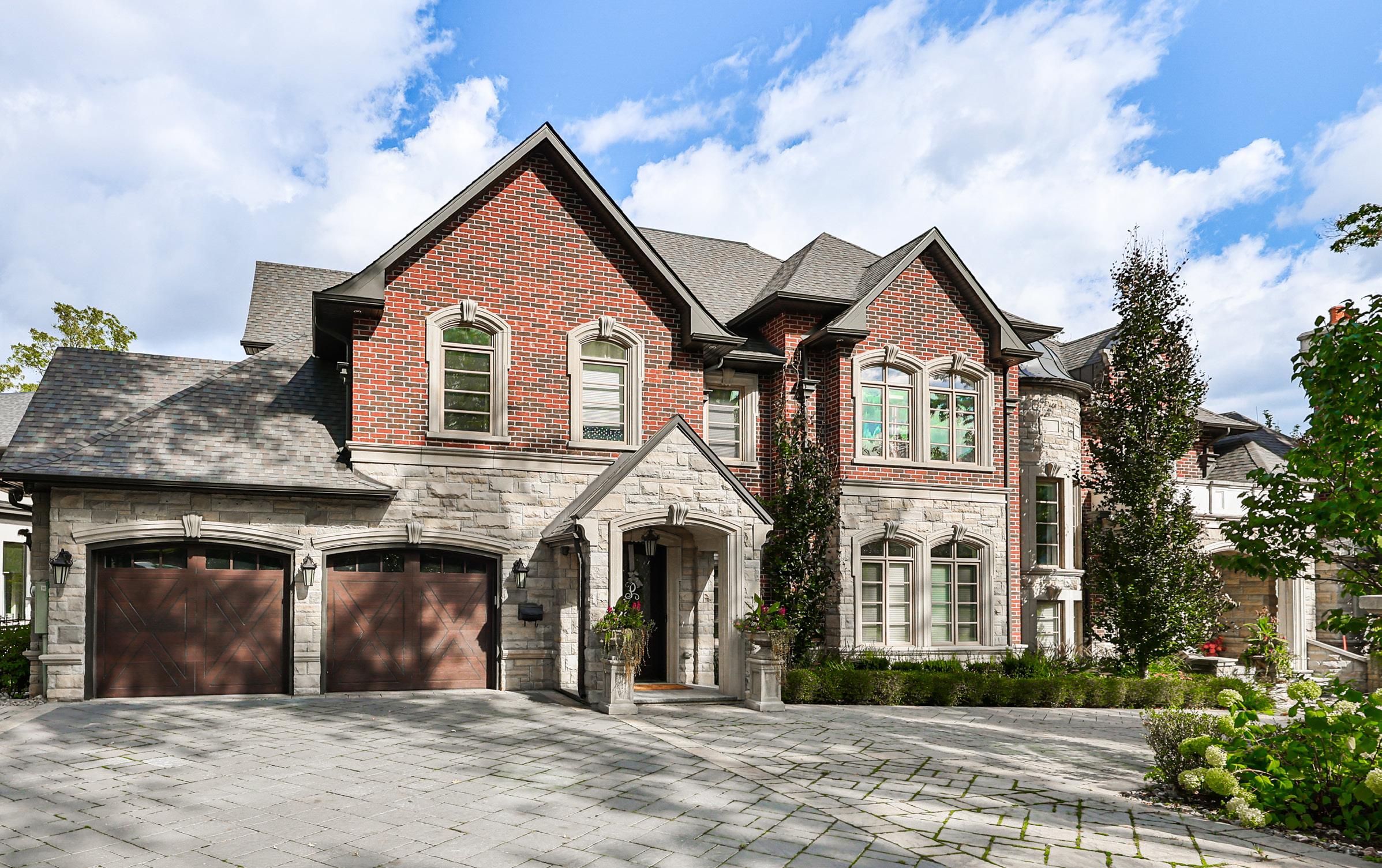
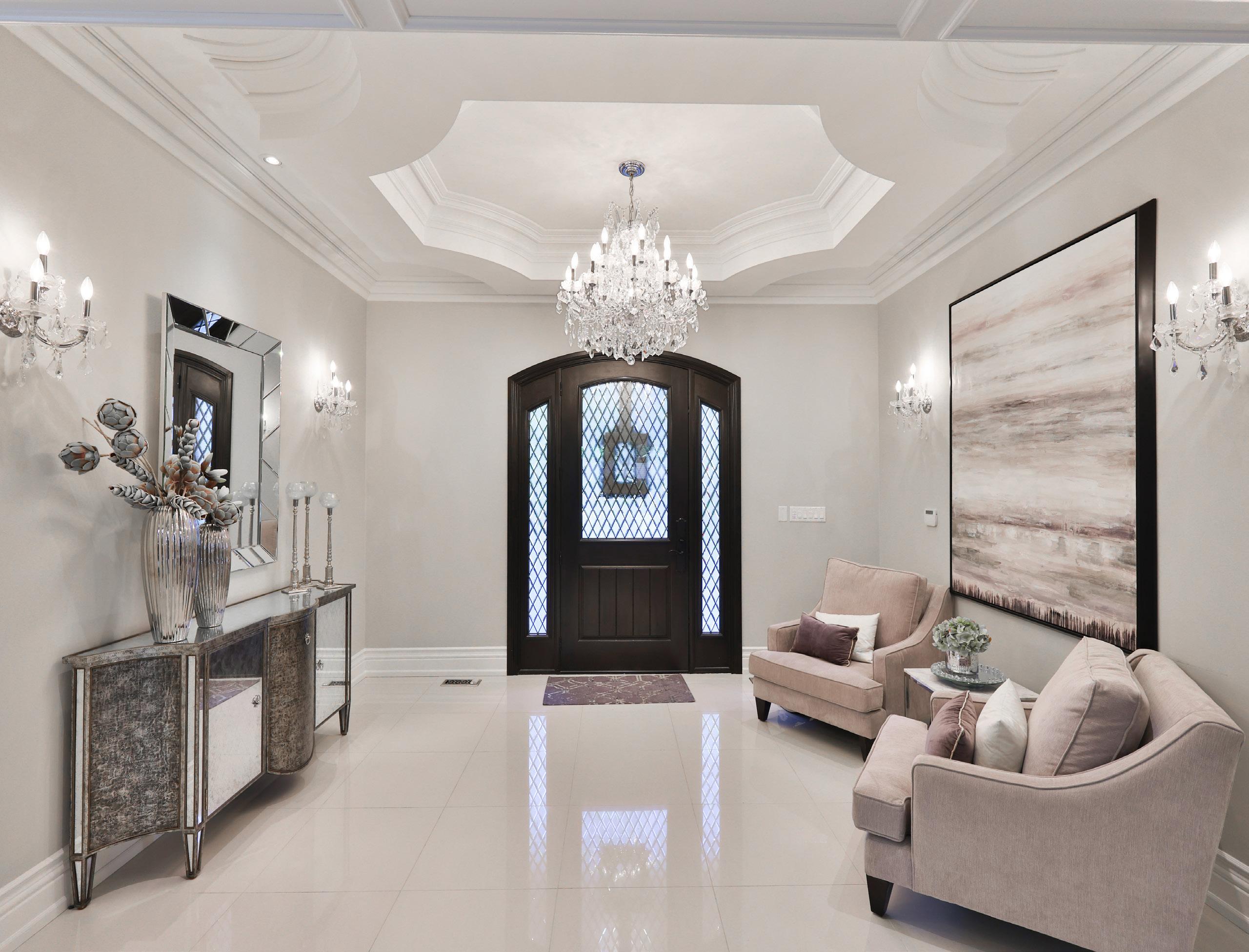




Nestled along one of Mineola West’s most prestigious streets, this one-of-a-kind custombuilt 2-storey detached home is a masterpiece of design and craftsmanship. Set upon a 141.4 ft wide, fully fenced, mature tree-lined 0.4-acre lot, this extraordinary residence offers 5+1 bedrooms, 7 bathrooms, and approximately 10,000 sqft of sumptuous living space. With a private elevator servicing all levels, including the third-floor attic with panic room-style provisions and a 400-amp electrical service ready for an electric car charger or generator, this home is as practical as it is magnificent.
The professionally landscaped front yard sets the tone for unparalleled elegance. Mature trees, manicured hedges, and illuminated garden beds create a welcoming statement, complemented by a 6-car circular driveway and a 2-car garage. Thoughtful attention to detail is evident from the custom entry door with decorative diamondpattern glass to the sophisticated foyer featuring a chandelier, wall sconces, and tile flooring, establishing a luxurious ambiance the moment you arrive.
Inside, the main level exudes light, space, and refinement. The 2-storey great room captivates with soaring 20-foot coffered ceilings, a custom feature wall and a gas fireplace with an impressive hearth, mantle and surround. Double French doors open to the backyard, blending indoor elegance with outdoor serenity. The office and den/music room, adorned with hardwood flooring and builtins, provide perfect spaces for work, study, or family creativity.
The chef-inspired kitchen and breakfast area are a triumph of design and functionality. A massive oversized island with undermount sinks, built-in storage, and seating is complemented by premium
appliances. Double French doors invite sunlight while overlooking the backyard pool, creating a seamless connection between culinary excellence and leisure.
Upstairs, the primary bedroom retreat offers a sanctuary of luxury and comfort. A gas fireplace, custom hearth, chandelier and expansive windows overlooking the backyard create a serene atmosphere. The 5-piece spa-like ensuite boasts a freestanding tub, glass-enclosed walk-in shower with rain head and body sprays, double vanities, and heated tile flooring. A custom walk-in closet with built-in shelving, drawers, and rods completes this private haven. Additional bedrooms are generously proportioned, featuring walk-in closets, hardwood flooring, and access to Jack-and-Jill bathrooms with luxurious finishes. Every detail has been considered for comfort, privacy, and elegance, ensuring a harmonious family lifestyle.
The lower level is a sprawling entertainment and wellness haven with 10ft ceilings, heated tile floors, and open-concept layouts. Highlights include a recreation room with a walkout to the pool, a home theatre, a wet bar, a home gym/office, a nanny or in-law suite, and abundant storage. Every inch of this space is designed to cater to family enjoyment, gatherings, and personal retreat.
Step outside into your private backyard oasis, where tranquility and leisure meet in perfect harmony. A fully fenced yard with mature trees provides utmost privacy, while the heated saltwater pool, spacious cabana with TV, outdoor kitchen with gas BBQ, multiple seating areas, ambient lighting, and irrigation system promise endless hours of family memories. Whether entertaining guests or enjoying quiet evenings, this exquisite setting embodies luxury, comfort, and lifestyle unparalleled in Mineola West.
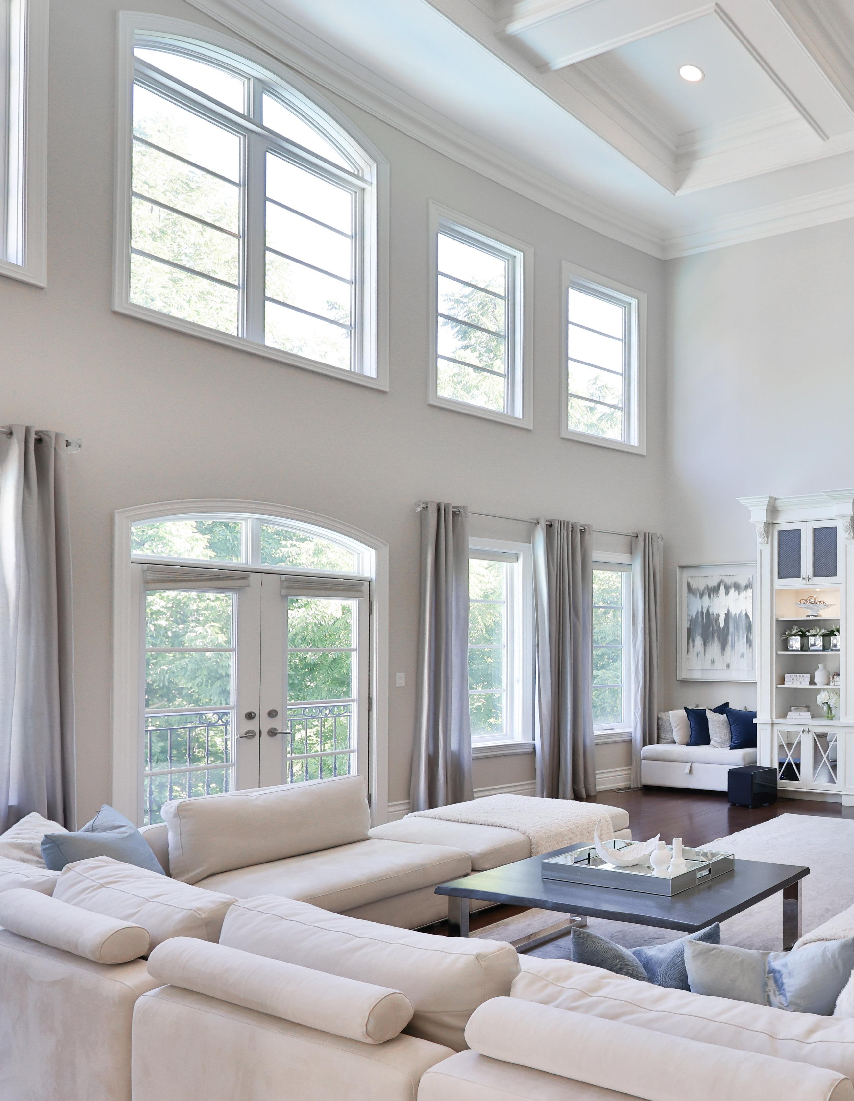
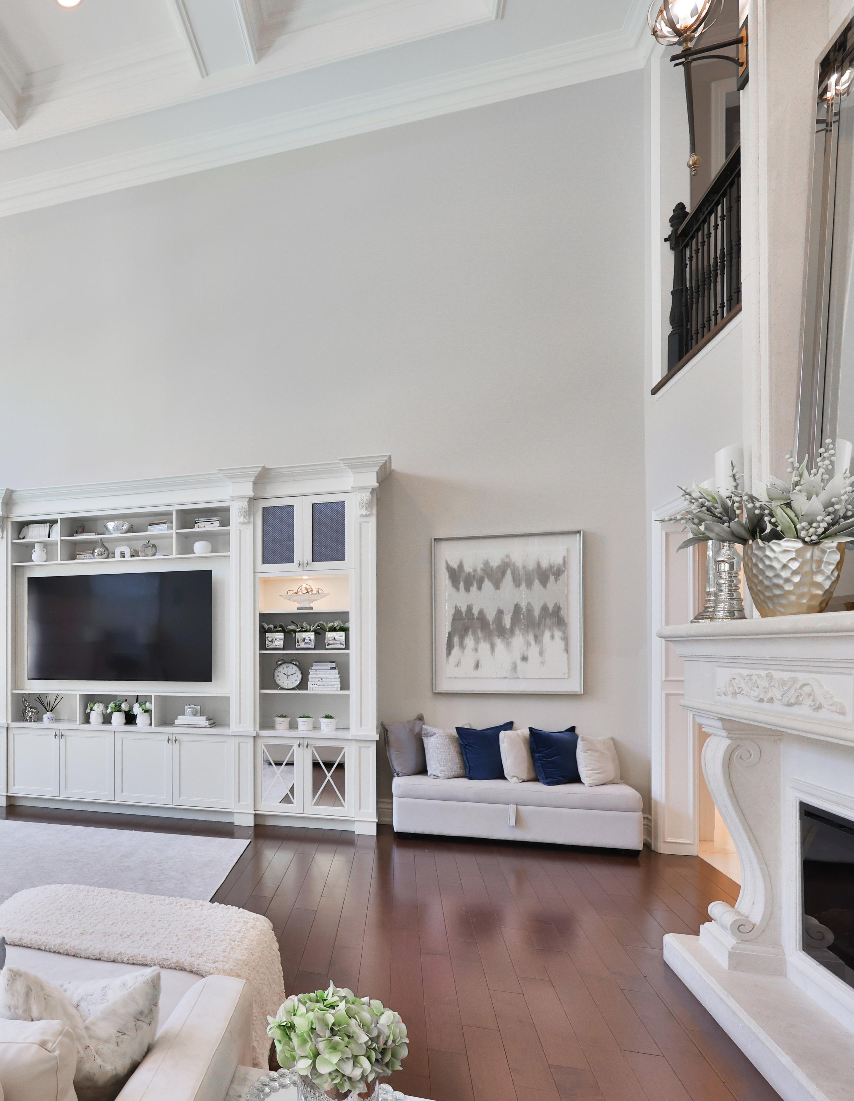
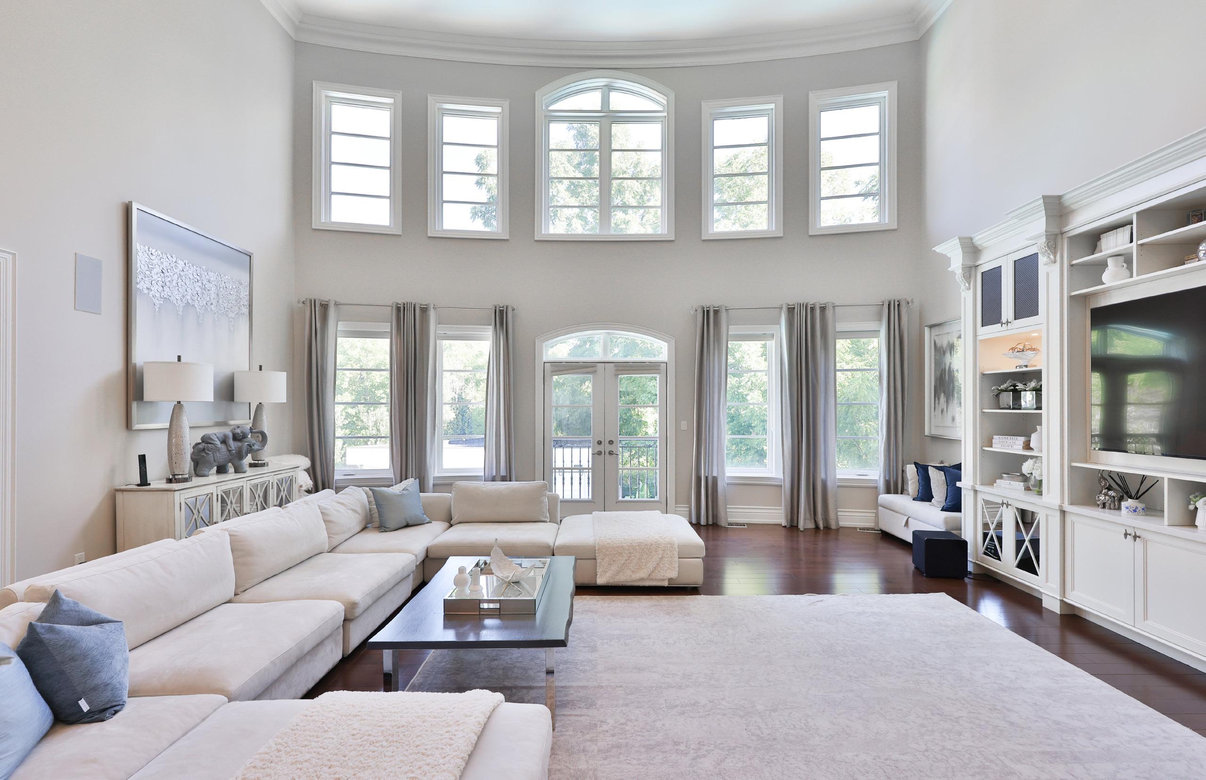
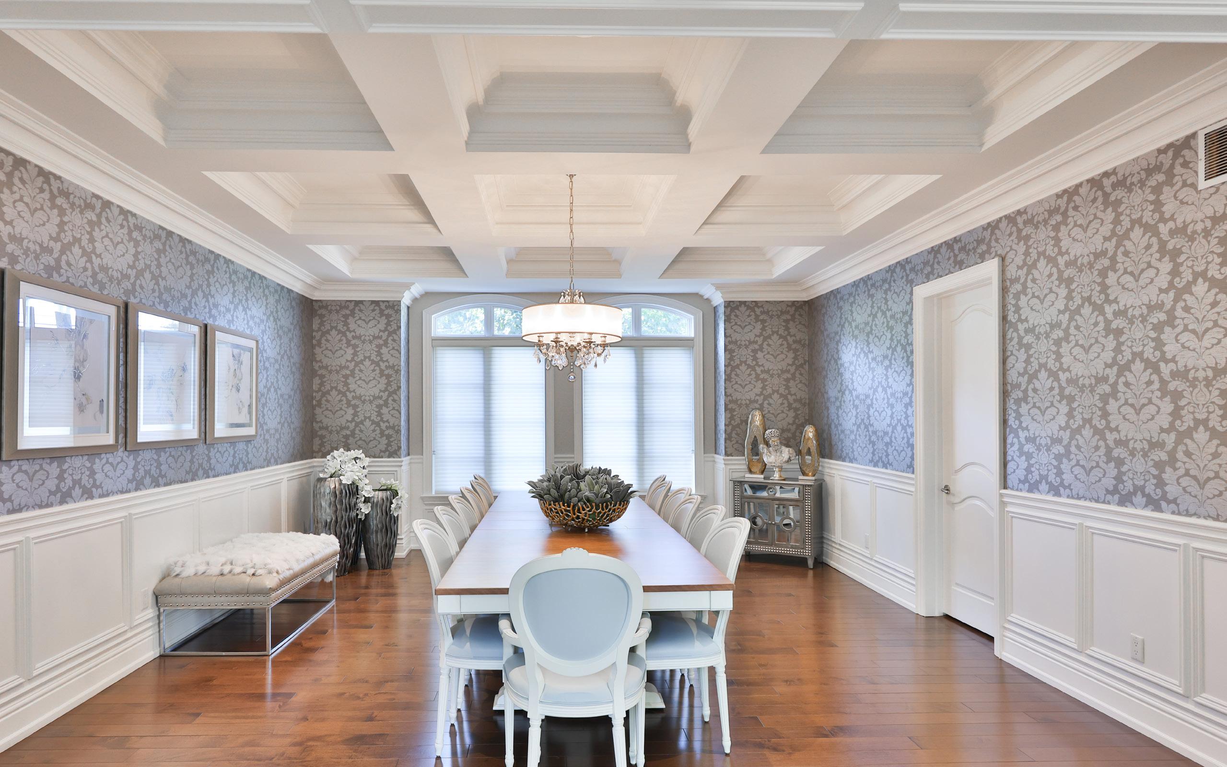
The den/music room presents an inviting open-concept space that embodies both warmth and versatility. Sunlight cascades through large windows adorned with blinds and elegant curtains, framing serene views of the backyard and filling the room with natural light throughout the day. The rich hardwood flooring enhances the room’s charm, making it an ideal retreat for quiet reading, intimate gatherings, or as a stage for live music that fills the home with character and vibrancy.
The private office offers a refined and functional sanctuary, designed to balance productivity with comfort. Windows overlooking the front and side yards create a connection to the outdoors while offering a bright and inspiring environment. Anchoring the room is a gas fireplace with a custom-built hearth, mantle, and surround, adding warmth and sophistication to the space. A custom built-in desk maximizes both utility and elegance, while recessed pot lights softly illuminate the room, ensuring it is as suited for long hours of focused work as it is for moments of quiet reflection.
At the heart of the home lies the great room, a breathtaking two-storey expanse crowned by a 20-foot coffered ceiling that evokes an atmosphere of grandeur and airiness. A dramatic soaring feature wall with a gas fireplace commands attention, framed by a custom mantle and hearth that serve as the room’s striking centerpiece. Double French doors open onto the backyard, seamlessly extending the living space outdoors. Built-in wall speakers, an elegant custom entertainment cabinet with shelving and storage, and the combination of wall sconces and pot lighting create an ambiance that is at once stately and inviting, perfectly suited for family gatherings or sophisticated entertaining.
The formal dining room is a showcase of elegance and timeless design, offering the perfect setting for grand celebrations and intimate dinner parties alike. With the capacity to seat fourteen guests comfortably, this spacious room is bathed in natural light from its large front-facing windows, complemented by classic wainscotting and refined wallpaper finishes. A coffered ceiling with built-in speakers, paired with a glittering chandelier and ambient pot lighting, creates a luxurious atmosphere, while the hardwood flooring underfoot reinforces the sense of richness and warmth.

The kitchen is a showpiece of culinary artistry, designed with both form and function in mind, where professional-grade features harmonize seamlessly with timeless elegance. At its center stands an oversized island, crowned with polished stone, complete with a sleek undermount sink, ample built-in storage, and casual seating that invites family and friends to gather at the heart of the home. Framing the space, a coffered ceiling with recessed pot lighting and pendant fixtures casts a warm, ambient glow, highlighting the meticulous finishes and expansive layout. Every detail speaks to luxury, from the double undermount sink to the flawless tile flooring underfoot that enhances the sense of refinement.
Equipped with the finest in professional-grade appliances, the kitchen ensures every meal is a culinary experience. A Wolf 8-burner gas stove with griddle and double oven, paired with a Wolf rangehood, elevates gourmet cooking to new heights. The panelled Sub-Zero refrigerator and freezer with internal ice-maker blend seamlessly into the cabinetry, while a Kitchen-Aid warming drawer, Bosch dishwasher, Jenn-Air coffee maker, and Panasonic microwave complete this worldclass ensemble. Here, function meets artistry, offering a chef-worthy environment perfectly tailored for both intimate family meals and grand entertaining.
Flowing effortlessly from the kitchen, the breakfast area offers a light-filled haven that overlooks the backyard retreat. Double French doors with blinds open to reveal lush views and direct access to the pool and outdoor entertaining spaces, merging indoor comfort with outdoor serenity. Two custom built-in cupboards provide added storage and display opportunities, marrying elegance with utility. The coffered ceiling, integrated with built-in speakers, sets the stage for relaxed family mornings or casual gatherings, enhanced by the warm glow of a chandelier and pot lighting above. With its inviting ambiance and seamless connection to the outdoors, the breakfast area is the perfect counterpart to the kitchen, an everyday retreat designed for both comfort and beauty.


The primary bedroom retreat is a sanctuary of elegance and tranquility, thoughtfully designed to combine comfort, intimacy and grandeur. A double door entrance introduces this magnificent suite, opening into a space defined by warmth and refinement. A large window, framed with blinds and flowing drapery, overlooks the private backyard, bathing the room in natural light and creating a serene backdrop for relaxation. The ambiance is enriched by a sparkling chandelier, recessed pot lighting, and a gas fireplace with a custom hearth and mantle, together offering a sense of timeless luxury and intimate comfort. Rich hardwood flooring underfoot enhances the feeling of sophistication, making the suite both inviting and refined.
The adjoining five-piece ensuite is a spa-inspired haven designed to indulge the senses. A freestanding tub with floor-mounted hardware sits elegantly against a dramatic wall-to-wall, floor-to-ceiling mirror, creating a striking focal point that embodies modern opulence. The glass-enclosed walk-in shower, appointed with a rain head and detachable body spray, offers a rejuvenating experience, while the double vanity with undermount sinks, paired with full-height mirrors and chic wall sconces, reflects meticulous attention to detail. A discreet water closet ensures privacy, and heated tile flooring adds an extra layer of comfort to this exquisite retreat.
Completing the suite is an expansive walk-in closet, meticulously outfitted with custom built-in shelving, drawers and rods, all illuminated by soft pot lighting. The fine hardwood flooring continues into this dressing space, where organization and elegance harmonize seamlessly, offering a boutique-like experience that caters to both practicality and indulgence. Every detail of the primary bedroom is crafted to provide its residents with the utmost in privacy, luxury, and serenity, making it a true retreat within the home.
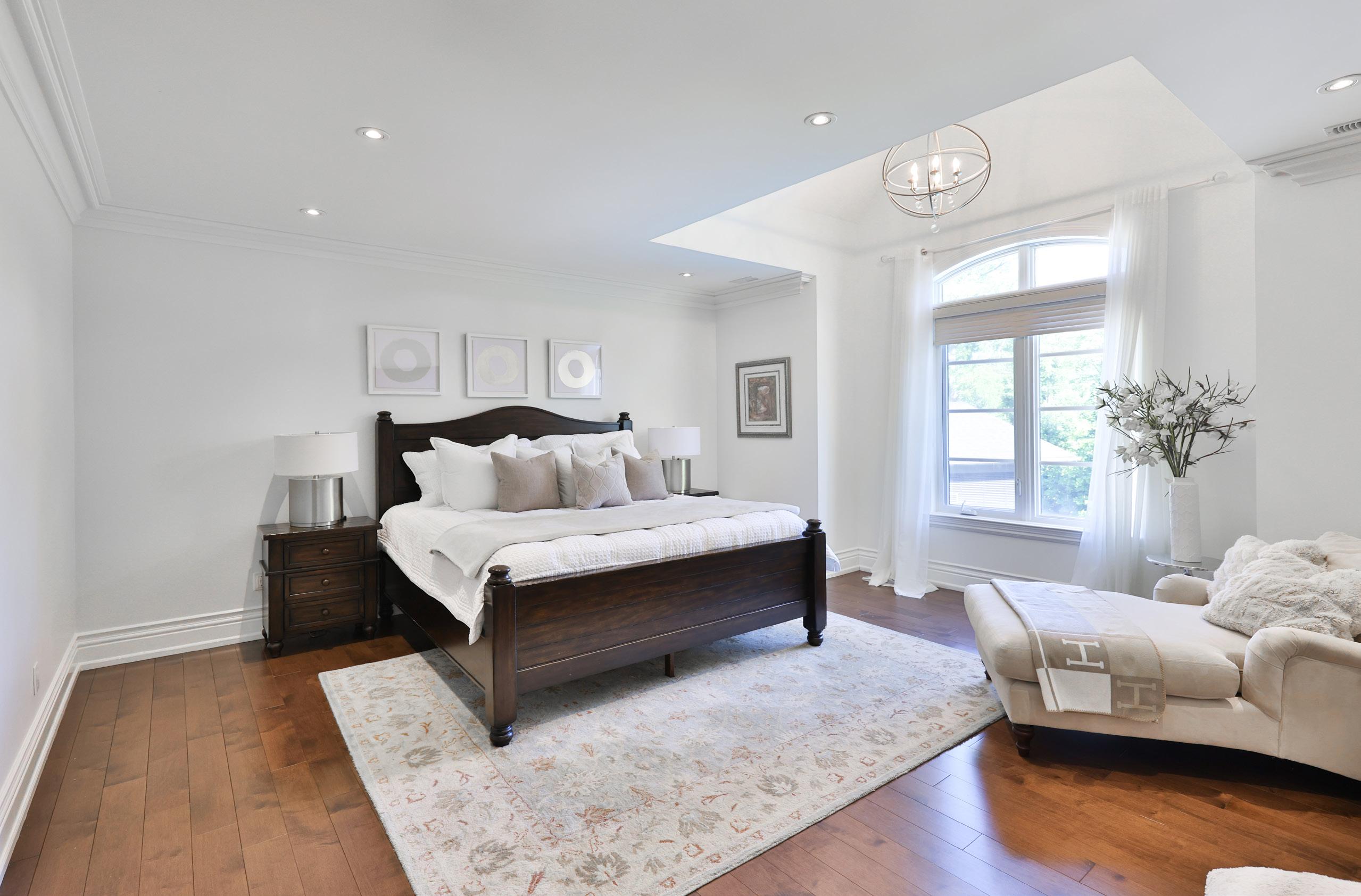
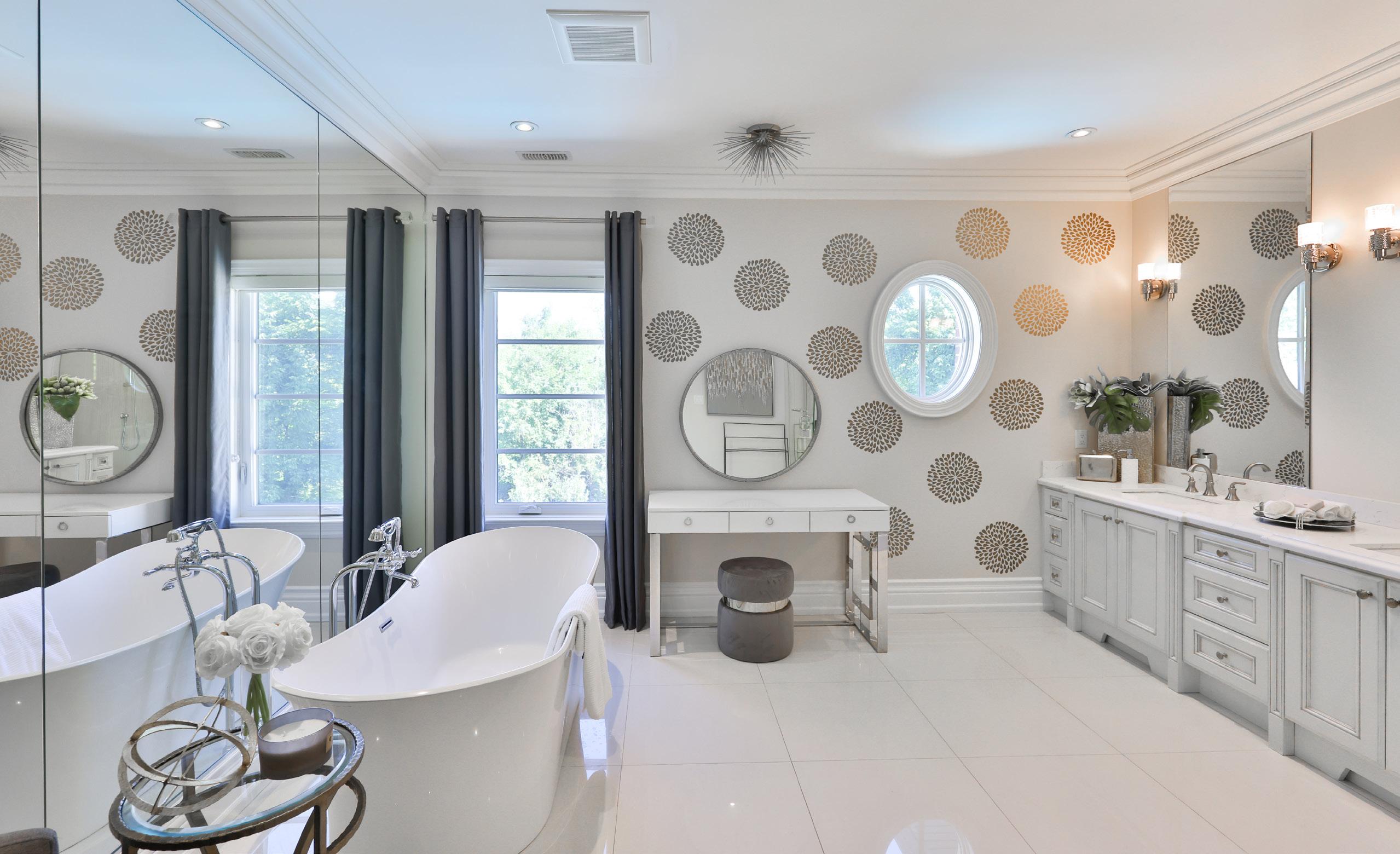
The lower level of this extraordinary residence is designed as a seamless extension of the home’s luxurious living spaces, offering both entertainment and comfort within a setting of remarkable refinement. With 10-foot ceilings, radiant heated tile flooring throughout, and a layout that encourages relaxation and togetherness, this level is as versatile as it is opulent. Arriving via the floating Scarlett O’Hara hardwood staircase, adorned with custom wrought iron railings, guests are greeted by a landing and hallway illuminated with soft pot lighting. The craftsmanship and elegance evident here establish the tone for the lower level, which unfolds into a variety of thoughtfully curated spaces that cater to both lively gatherings and private retreat.
The recreation room is a bright and inviting hub for family enjoyment, featuring two expansive windows and French doors that open directly onto the backyard oasis, effortlessly blending indoor and outdoor living. A wall-mounted TV with surround sound enhances the entertainment experience, while a ceiling-mounted light fixture and heated floors add both comfort and ambiance, making this space ideal for year-round enjoyment.
Adjacent to the recreation room lies a spectacular wet bar, designed to rival the sophistication of any upscale lounge. Complete with full-height custom cabinetry accented by glass-insert uppers, shaker-style lowers, a glass display shelf, pot lights, and an open wine rack, this space is as functional as it is visually striking. The two-level stone countertop with bar-height seating for five creates the perfect setting for entertaining, while high-end appliances, including a Samsung refrigerator and freezer with built-in ice dispenser, stainless steel dishwasher, under-counter beverage fridge and a wall-mounted TV, ensure every gathering is catered with ease. With three windows and French doors overlooking the backyard and pool, the wet bar offers not only convenience but also an inspiring view.
For overnight guests or extended family, the sixth bedroom provides a private haven, featuring two windows overlooking the backyard, a spacious double-door closet, pot lighting, and sleek tile flooring. Comfortably appointed and versatile, it is ideally suited for use as a guest suite, nanny’s quarters, or in-law accommodation. Completing the lower level is the home theatre, a space thoughtfully designed for cinematic indulgence. Outfitted with a wallmounted TV, surround sound speakers, ceiling speakers, pot lighting, and soft broadloom flooring, it delivers an immersive experience perfect for family movie nights or entertaining guests in style.
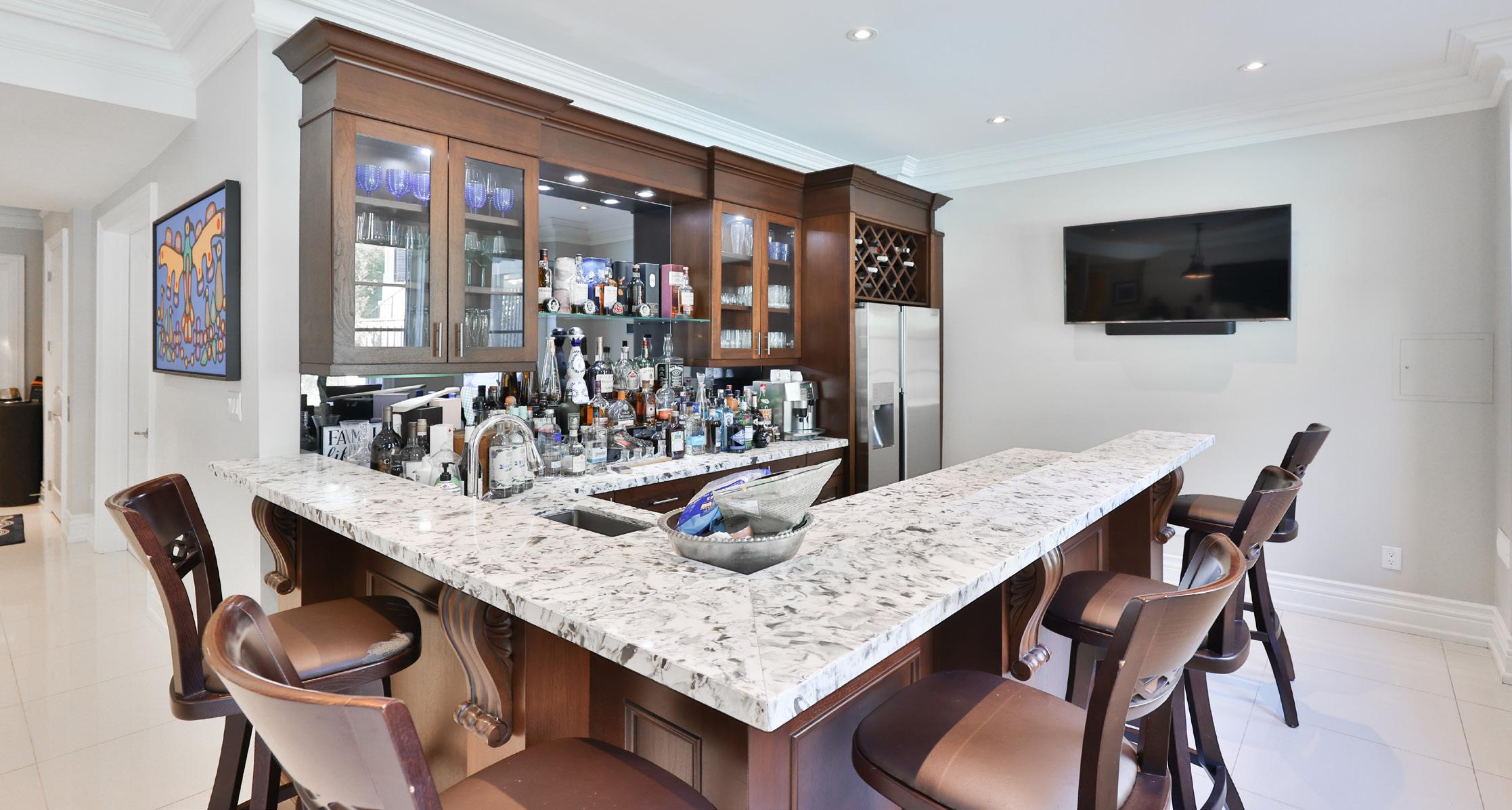
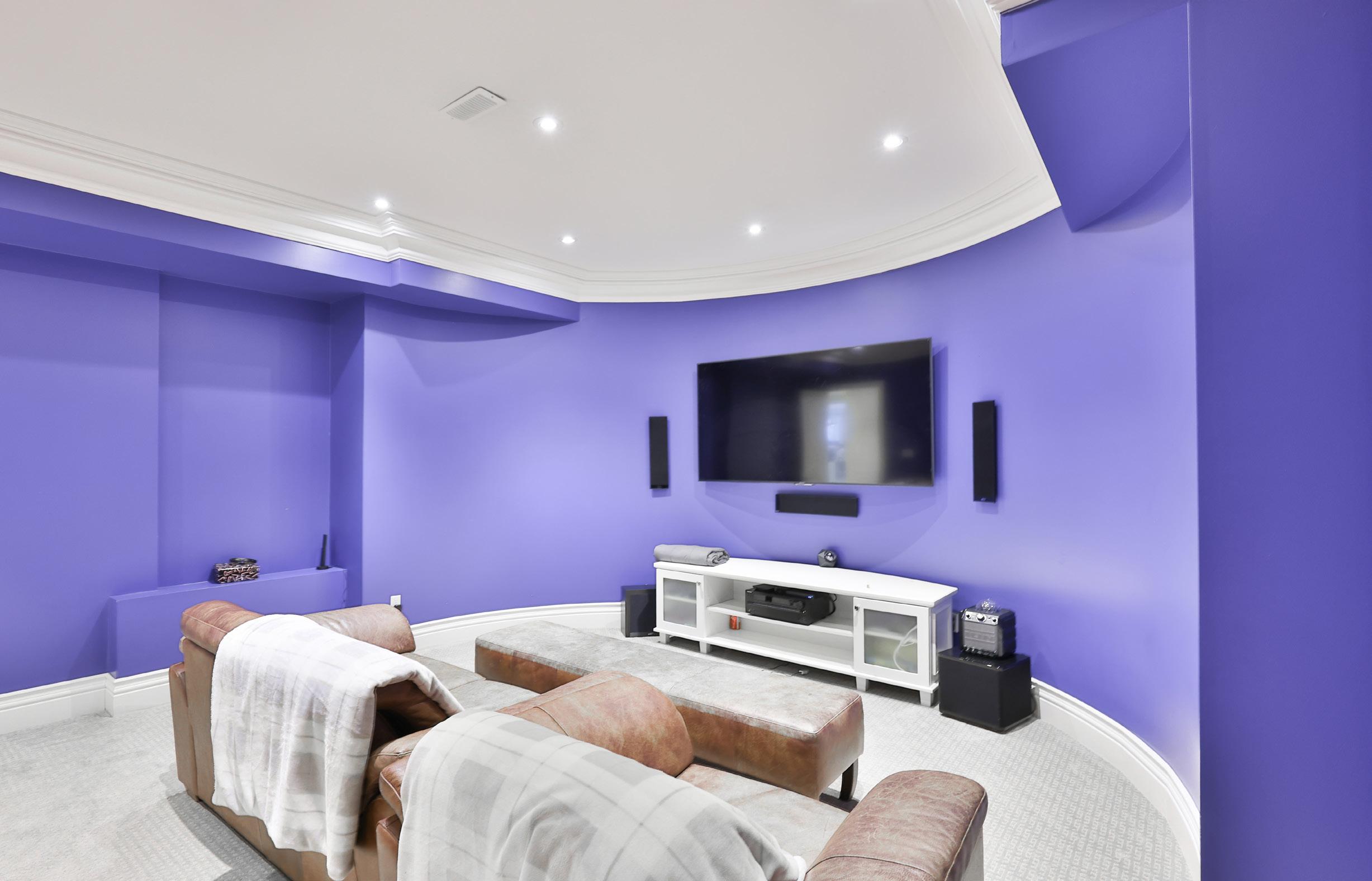
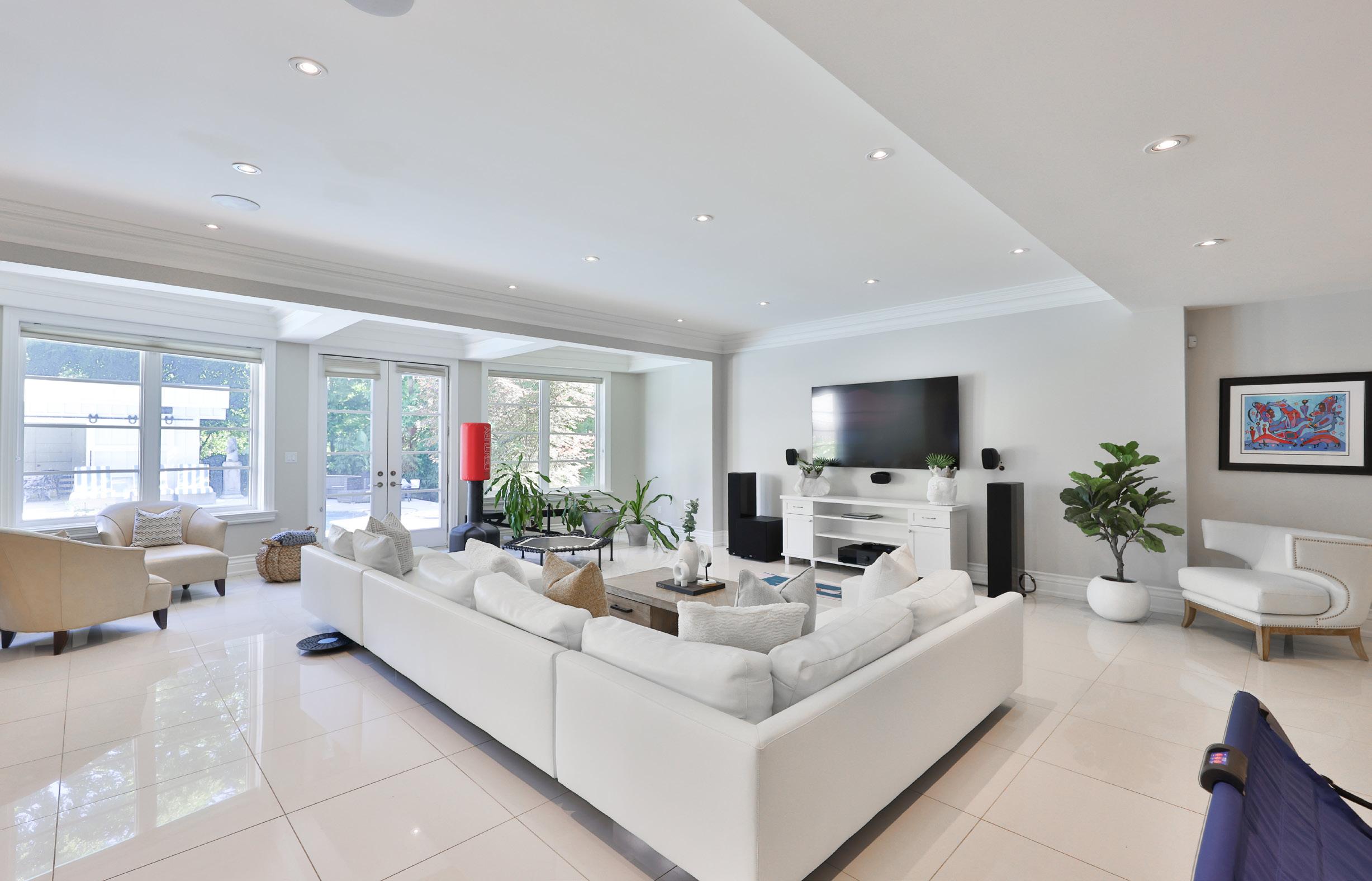
Step into your very own private backyard sanctuary, thoughtfully designed to combine leisure, elegance, and entertainment in perfect harmony. Mature trees and a fully fenced perimeter provide complete privacy, creating a serene retreat reminiscent of a Muskoka escape, yet right within the city. Exquisitely landscaped garden beds and a smooth concrete stone walkway guide you through this picturesque outdoor oasis, where every corner exudes beauty and refinement.
At the heart of this extraordinary space lies a heated saltwater pool with two walk-ups, paired with a spacious cabana featuring a TV and a change room, transforming the backyard into a resort-style haven for relaxation and family fun. Imagine sunny afternoons spent swimming, or leisurely evenings entertaining friends in this captivating setting.
An outdoor kitchen with a gas BBQ, accompanied by multiple seating areas, invites effortless entertaining, whether hosting lively summer gatherings or enjoying quiet, star-lit dinners. Ambient exterior lighting and a fully integrated irrigation system ensure the backyard remains both stunning and easy to maintain, season after season.
Seamlessly connected to the home, the recreation room opens onto a backyard patio, while the kitchen and enclosed porch extend to a raised wooden deck, offering multiple vantage points to enjoy the tranquil, park-like surroundings. A graceful walkdown from the deck to a covered patio ensures a smooth transition between indoor and outdoor living, making every family moment or social gathering effortless and memorable.
Every element of this backyard has been designed with sophistication and comfort in mind, providing a private haven where families can create lasting memories, children can play freely, and adults can unwind in ultimate luxury. This is more than a backyard, it is your personal escape, offering both tranquility and lifestyle without compromise.




