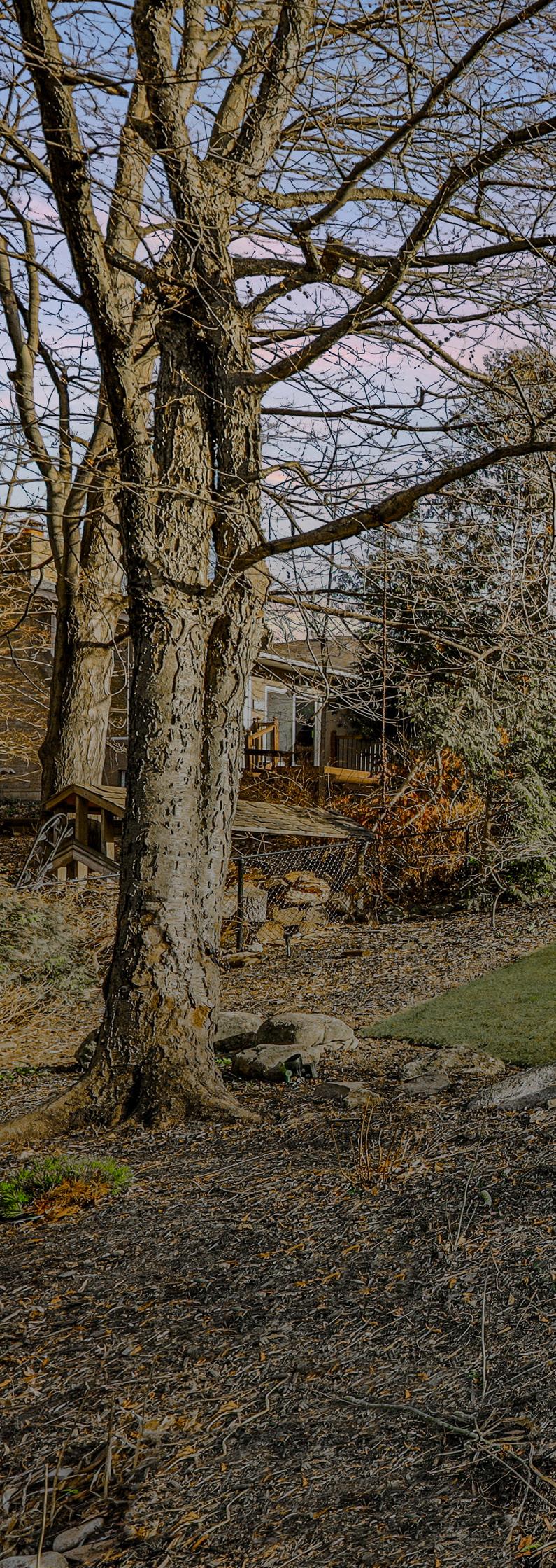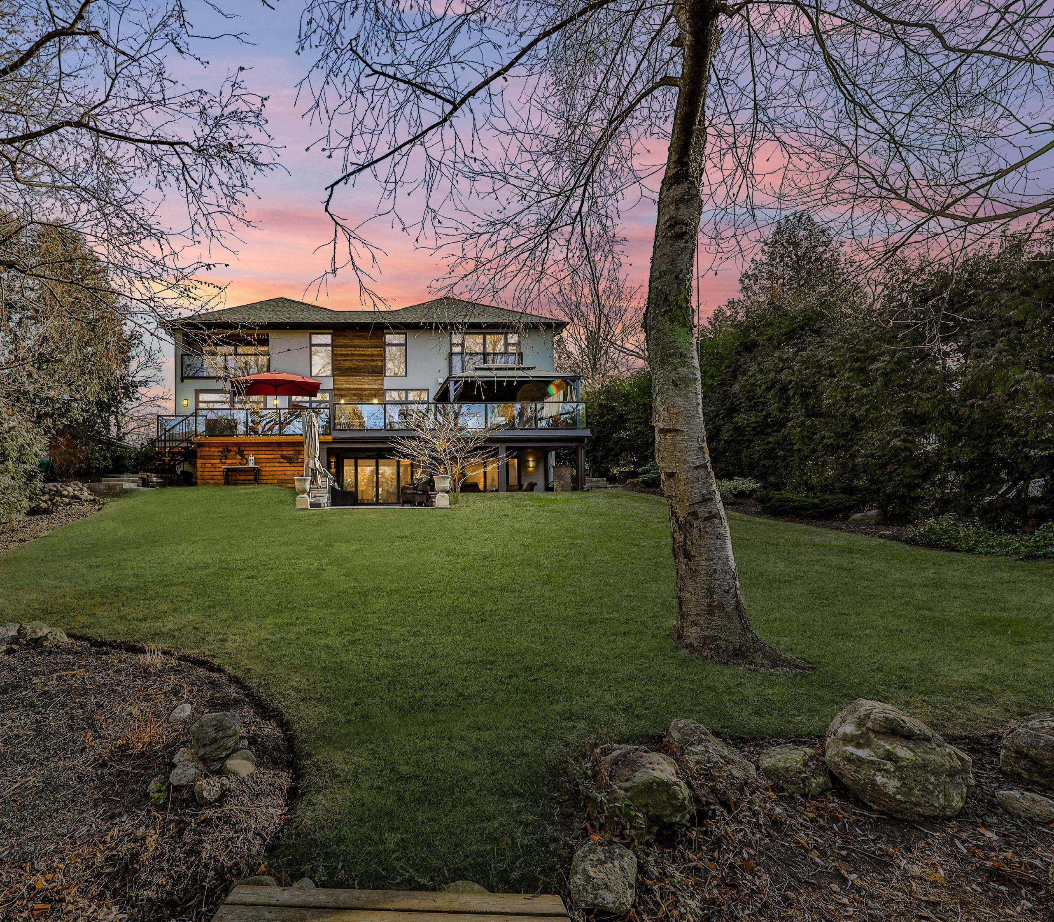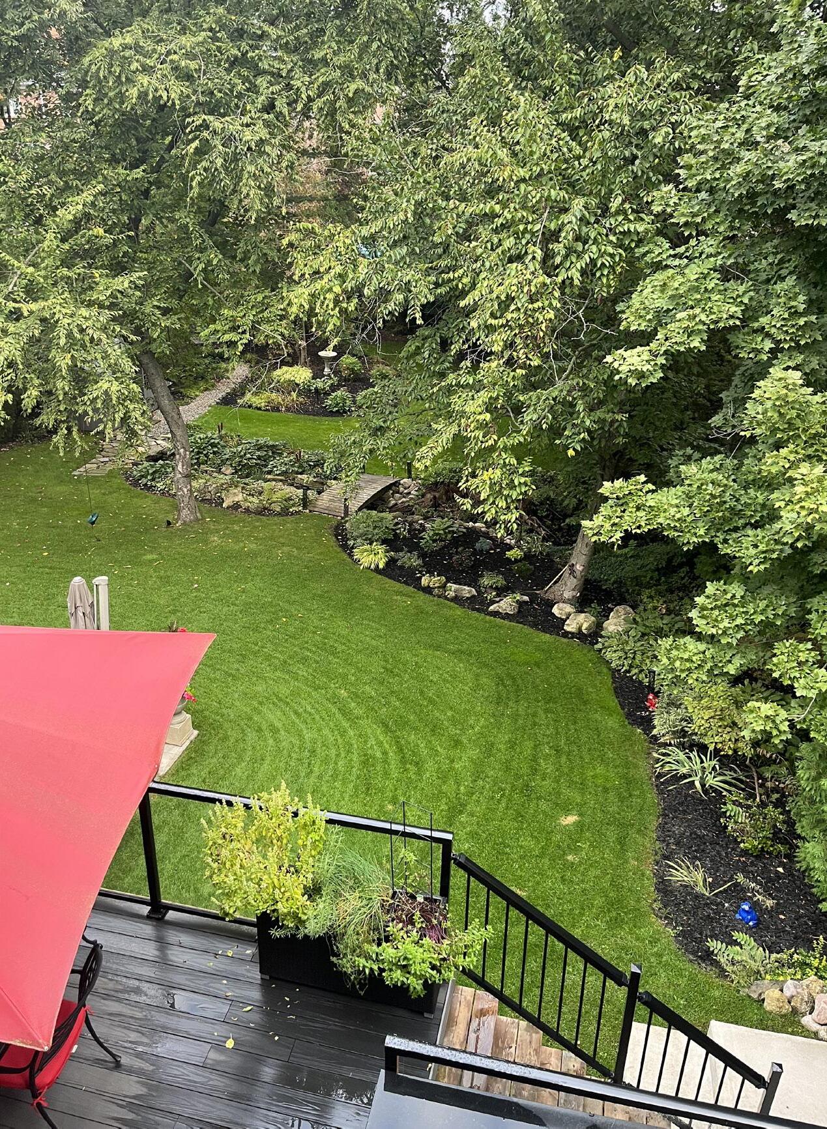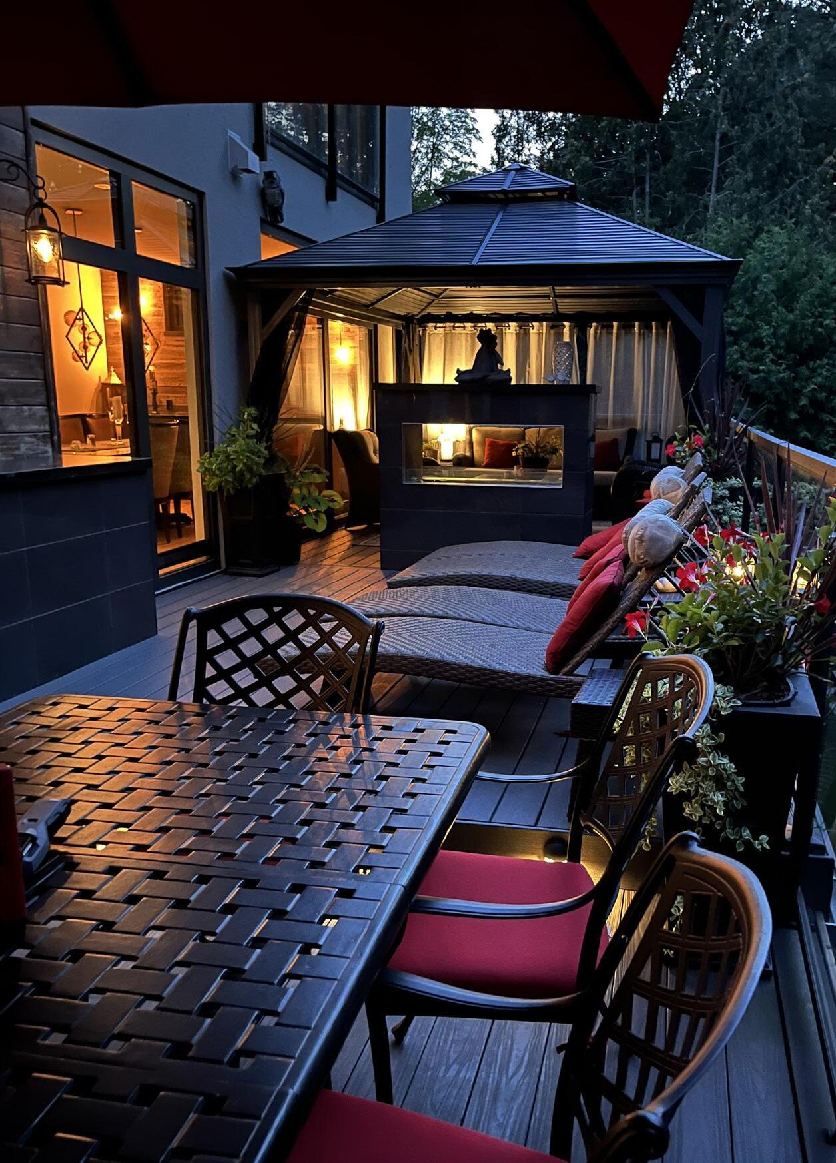 1331 MARTLEY DRIVE LORNE PARK
1331 MARTLEY DRIVE LORNE PARK
 1331 MARTLEY DRIVE LORNE PARK
1331 MARTLEY DRIVE LORNE PARK


 1331 MARTLEY DRIVE LORNE PARK
1331 MARTLEY DRIVE LORNE PARK
 1331 MARTLEY DRIVE LORNE PARK
1331 MARTLEY DRIVE LORNE PARK

Welcome to 1331 Martley Dr, a true masterpiece nestled in the heart of the prestigious Lorne Park neighborhood. This modern-style 2-storey family home is a sanctuary of luxury and comfort, boasting 4+1 bedrooms, 6 bathrooms, and an expansive 5,940 sqft of total living space. Situated on a fenced 75 x 216.75 ft mature tree-lined lot, this property offers an unparalleled blend of elegance and tranquility. Imagine coming home to the lush, manicured front and back yards, reminiscent of a Muskoka-in-the-city setting, complete with picturesque bridges over the creek and mature trees that create a serene backdrop for your everyday life.
Enter through the doorway to be welcomed by 10-foot ceilings and expansive wide plank European white oak hardwood floors, evoking an atmosphere of grandeur and ample space that permeates the entire home. The foyer boasts a frosted glass insert door and sidelight, leading to a hallway adorned with porcelain tile flooring. A sliding door walk-in closet with custom built-in organizers offers ample storage space while overlooking the impressive family room. Entertain guests in style in the family room, featuring soaring 18-foot ceilings and a custom full-height feature wall with windows that flood the space with natural light. The adjacent dining room offers wall-to-wall windows overlooking the deck, while the living room boasts large windows, creating an inviting ambiance for gatherings. Completing the main level is a chef’s dream kitchen, quartz countertops, custom cabinetry, and top-of-the-line appliances, ensuring culinary excellence with every meal.
Ascend to the upper level by a custom floating staircase with a glass banister leading the way,
illuminated by a large skylight that floods the space with natural light. At the landing, step out onto the balcony facing the front yard, overlooking the picturesque surroundings. The upper level boasts 4 generous sized bedrooms, including the primary bedroom featuring a spacious walk-in closet and a 6-piece ensuite. The upper level features a convenient laundry room with custom built-in cabinetry ensuring efficiency and convenience in daily chores.
Descend to the lower level boasting a separate side entrance leading you into a realm of unparalleled comfort and style. The lower level of offers versatile spaces, perfect for both entertaining guests and accommodating multigenerational living arrangements. Revel in the expansive recreation room, featuring a full-height stone feature wall with an electric fireplace. Floor-to-ceiling, wall-to-wall windows flood the space with natural light, offering views of the meticulously landscaped backyard. The lower level also encompasses a second kitchen, a second laundry room and additional bedroom. Indulge in the luxury of a wine cellar, where a glass entry door invites you to explore an array of fine vintages amidst a backdrop of marble accents and elegant lighting.
This meticulously landscaped backyard features lush greenery and mature trees, providing the perfect backdrop for gatherings with family and friends. Enjoy the soothing sounds of a babbling creek as you traverse the charming bridge that spans its waters. With its extensive landscaping and thoughtful design, the backyard of this luxurious residence offers a sanctuary where every moment is infused with tranquility and elegance.
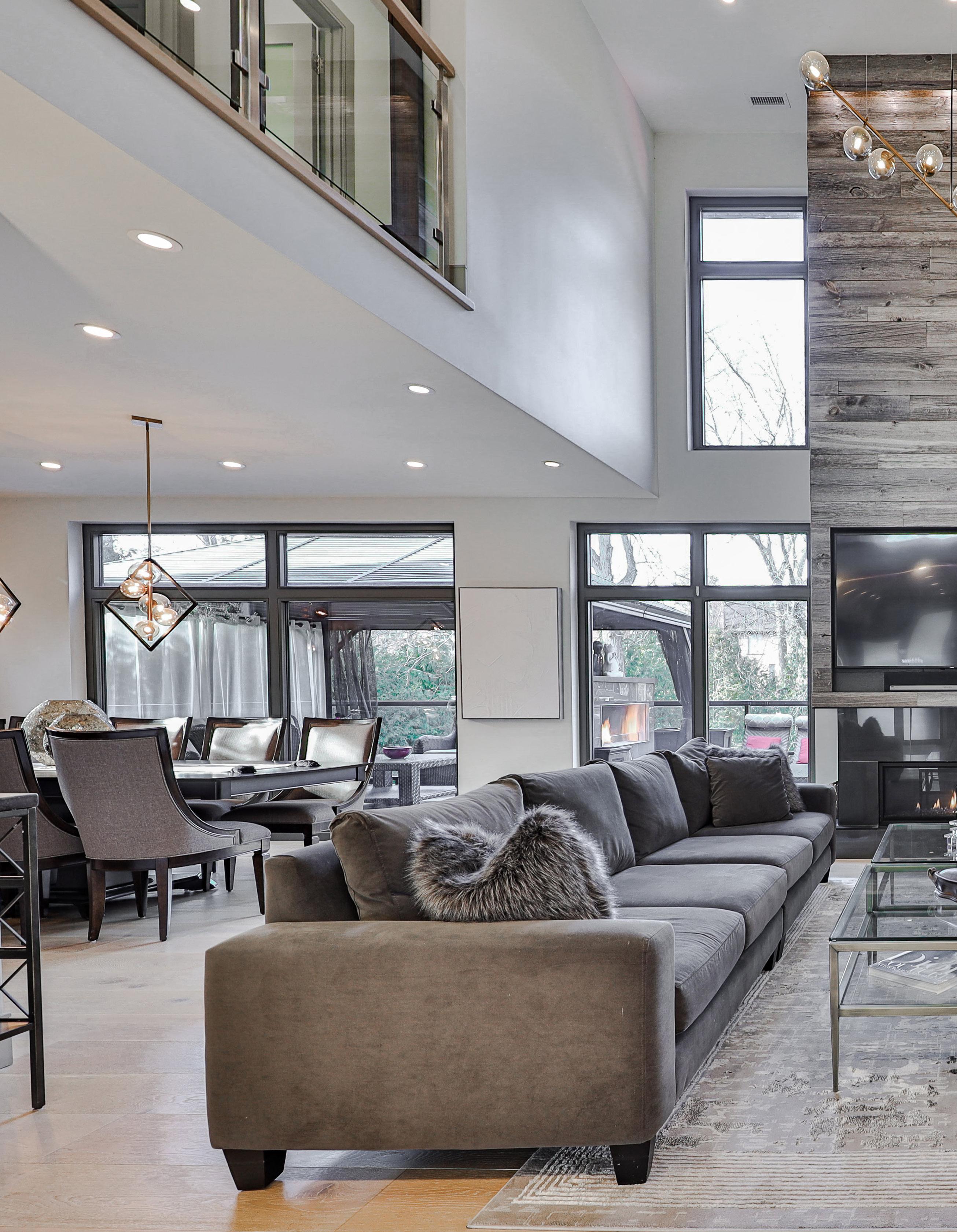
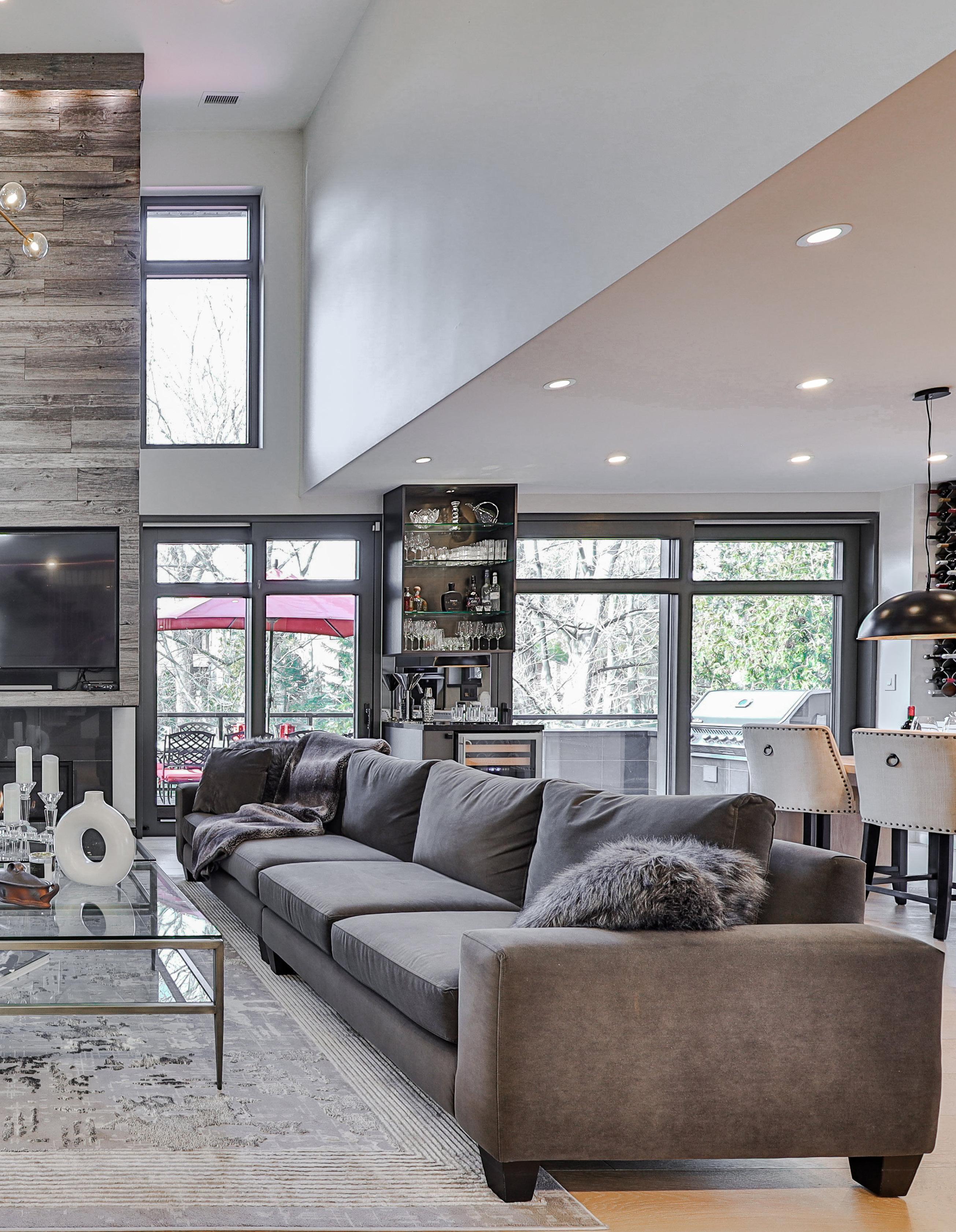

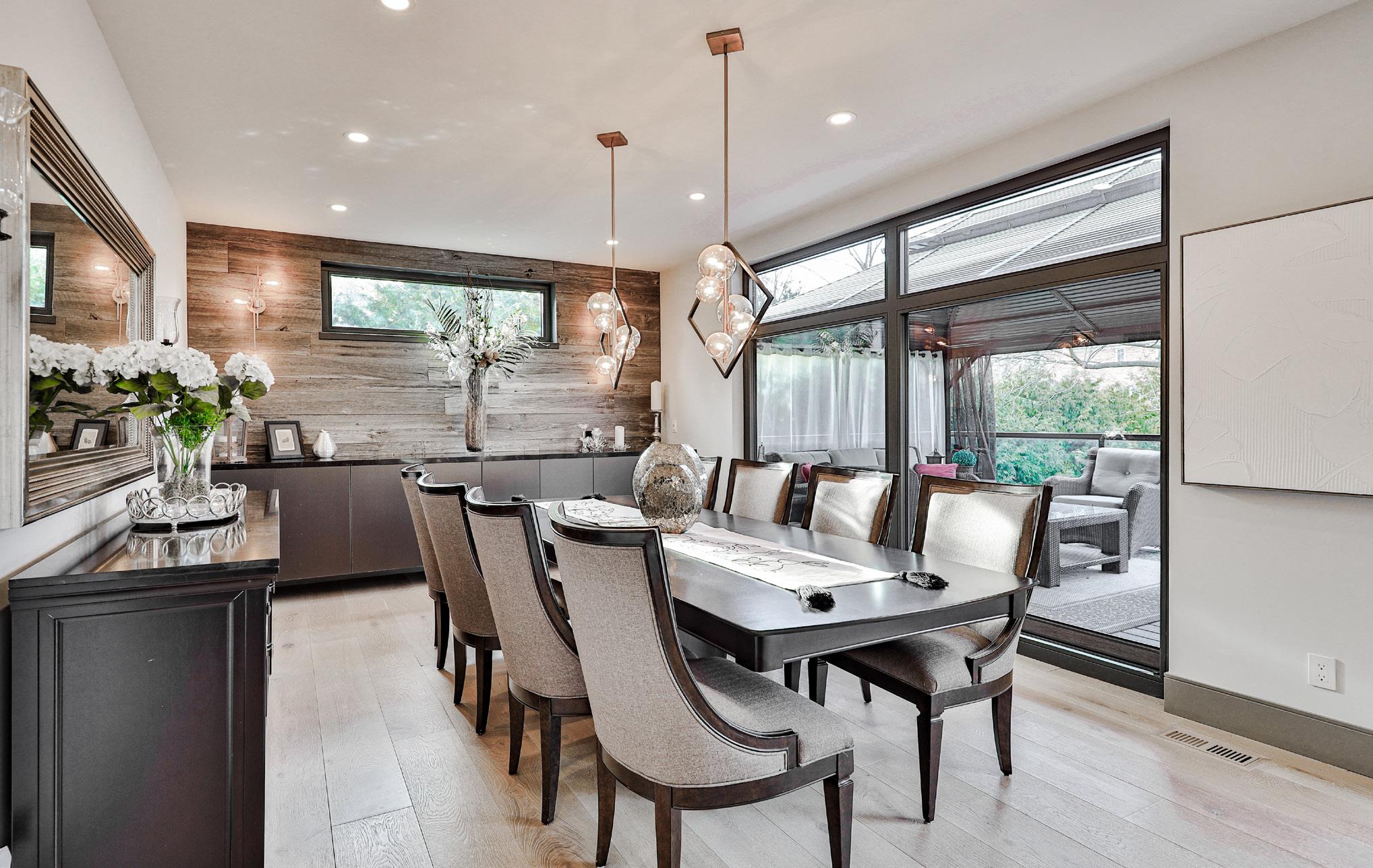
The heart of family gatherings and elegant entertaining, the family room embodies luxury and comfort. With soaring 18-foot ceilings and a full-height custom feature wall adorned with windows and clerestory windows on either side, natural light floods the space, creating an airy and inviting atmosphere. Cozy up by the gas fireplace with porcelain tile surround and hearth, nestled within the built-in shelf, perfect for displaying cherished mementos. Built-in ceiling speakers provide immersive audio throughout enhancing the entertainment experience. Step outside onto the full-width two-level composite deck, complete with glass banisters, pergola and fireplace, offering the perfect setting for outdoor gatherings or quiet moments of relaxation. Meanwhile, the adjacent dining room exudes elegance with wall-to-wall windows overlooking the deck, a custom built-in buffet and chandeliers casting a warm glow over the space. Continuing the theme of elegance and sophistication, the living room features large windows with blinds, providing serene views of the front yard. Chandeliers and LED pot lights adorn the space, enhancing the ambiance, while wide plank European white oak hardwood floors add a touch of timeless elegance.

Embark on a culinary journey within the opulent confines of the kitchen at 1331 Martley Dr, where every detail speaks of luxury and sophistication. Adorned with custom cabinetry featuring motorized integrated vertical opening systems and electric push activated cupboards, this culinary masterpiece combines functionality with elegance in seamless harmony. Quartz countertops, with their lustrous sheen and impeccable craftsmanship, provide a sumptuous surface for meal preparation and presentation.
At the heart of this gastronomic oasis lies a two-level island, a majestic centerpiece that invites gathering and conversation. With seating for six and electric push activated cabinets, this island effortlessly combines style with convenience. Illuminated by LED pot lights and four dazzling pendant lights, the island sets the stage for memorable dining experiences.
Immerse yourself further in culinary opulence with a custom-built beverage station, featuring an Element by Vinotemp wine fridge that promises to elevate every dining experience. And with top-of-the-line appliances at your fingertips, including the Wolf 6-burner gas range and electric oven, Thermador wall-oven, Miele dishwasher, and Jenn-Air drawer microwave, culinary excellence is within reach at every turn.
Step outside onto the full-width composite deck, where the kitchen seamlessly transitions into an outdoor oasis. With an outdoor kitchen and glass banisters offering unobstructed views of the extensively landscaped backyard, this space is an entertainer’s dream come true.
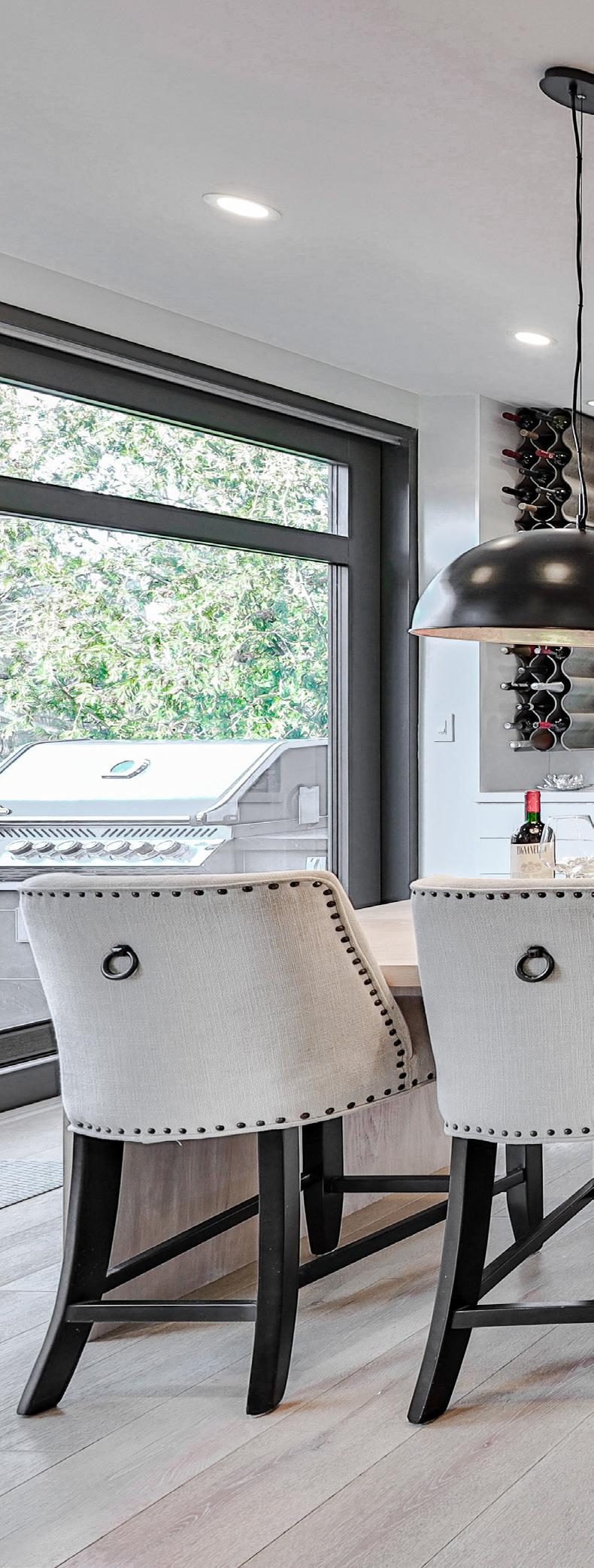
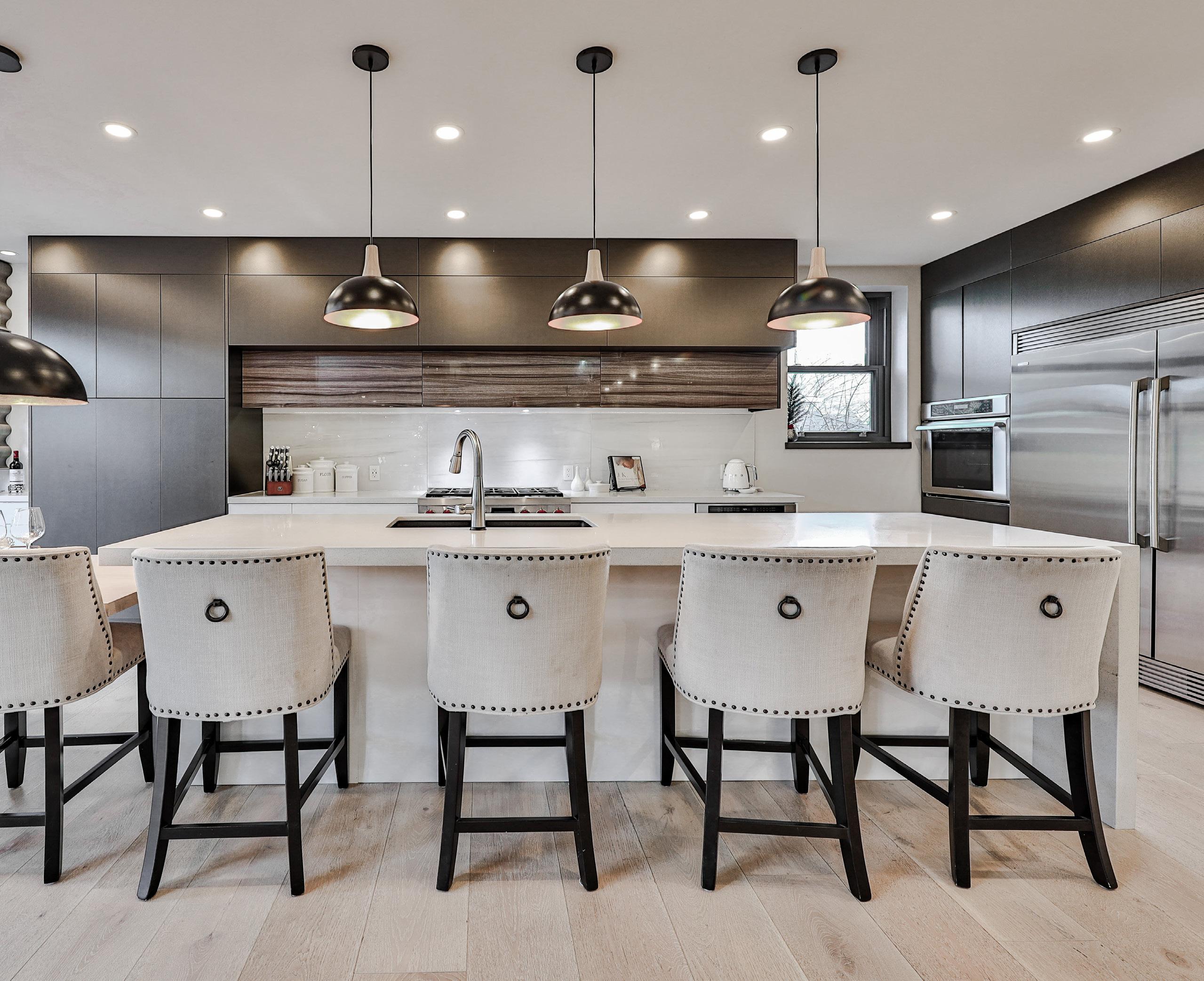
Retreat to the sanctuary of the primary bedroom, where luxury and comfort intertwine to create a haven of relaxation and rejuvenation. As you step into this opulent space, cathedral ceilings soar overhead, imparting an air of grandeur and spaciousness. A custom feature wall adds a touch of elegance, while electric light fixtures cast a soft, inviting glow. Tilt-and-turn doors lead to a private deck, offering tranquil views of the meticulously landscaped backyard.
Within the expansive walk-through closet, custom-built organizers and drawers ensure ample storage for your wardrobe essentials. Unwind in the lavish 6-piece ensuite, complete with a glass-enclosed walk-in shower, deep stone soaker tub, and heated floors, promising indulgent moments of pampering. From its exquisite design to its thoughtful amenities, the primary bedroom is a true retreat from the everyday hustle and bustle, inviting you to unwind and recharge in luxurious comfort.


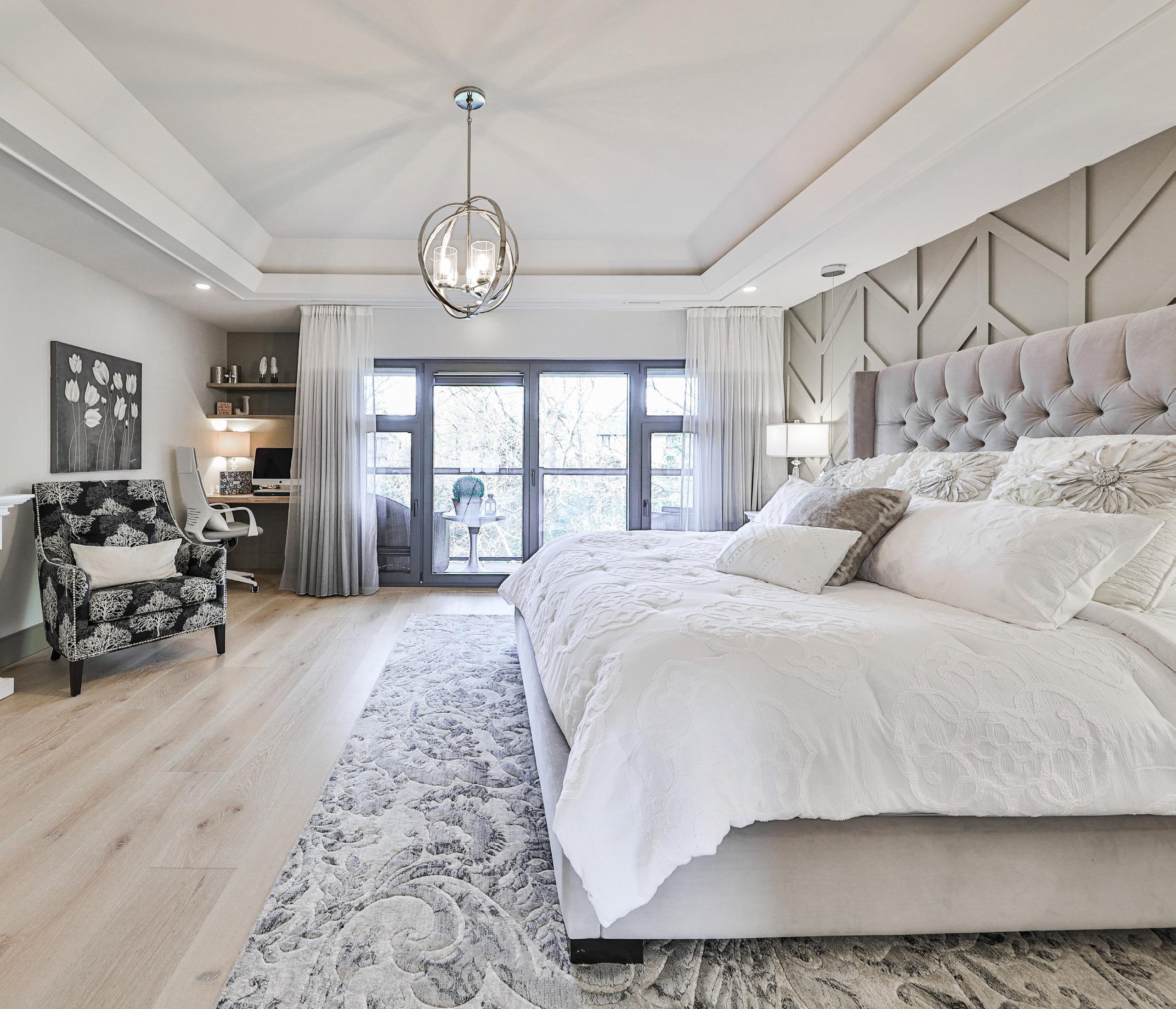
Descend to the lower level where every detail has been meticulously crafted to elevate your lifestyle to unprecedented heights. Prepare to be captivated by the expansive recreation room, adorned with a full-height stone feature wall that exudes timeless charm. An electric fireplace adds warmth and ambiance, creating the perfect setting for intimate gatherings or cozy evenings spent with loved ones. Floor-to-ceiling, wall-to-wall windows flood the space with natural light, offering panoramic views of the meticulously landscaped backyard.
Indulge your culinary passions in the second gourmet kitchen, where custom cabinetry and quartz countertops create a culinary haven fit for a master chef. High-end appliances stand ready to bring your culinary creations to life, while a custom-built wine cellar invites you to savor the finest vintages in unparalleled luxury.
Unwind and recharge in the luxurious bedroom, where floor-to-ceiling marble feature walls and plush furnishings create a serene retreat. A walk-in closet offers ample storage space, while above-grade windows flood the room with natural light, creating a tranquil ambiance for rest and relaxation.

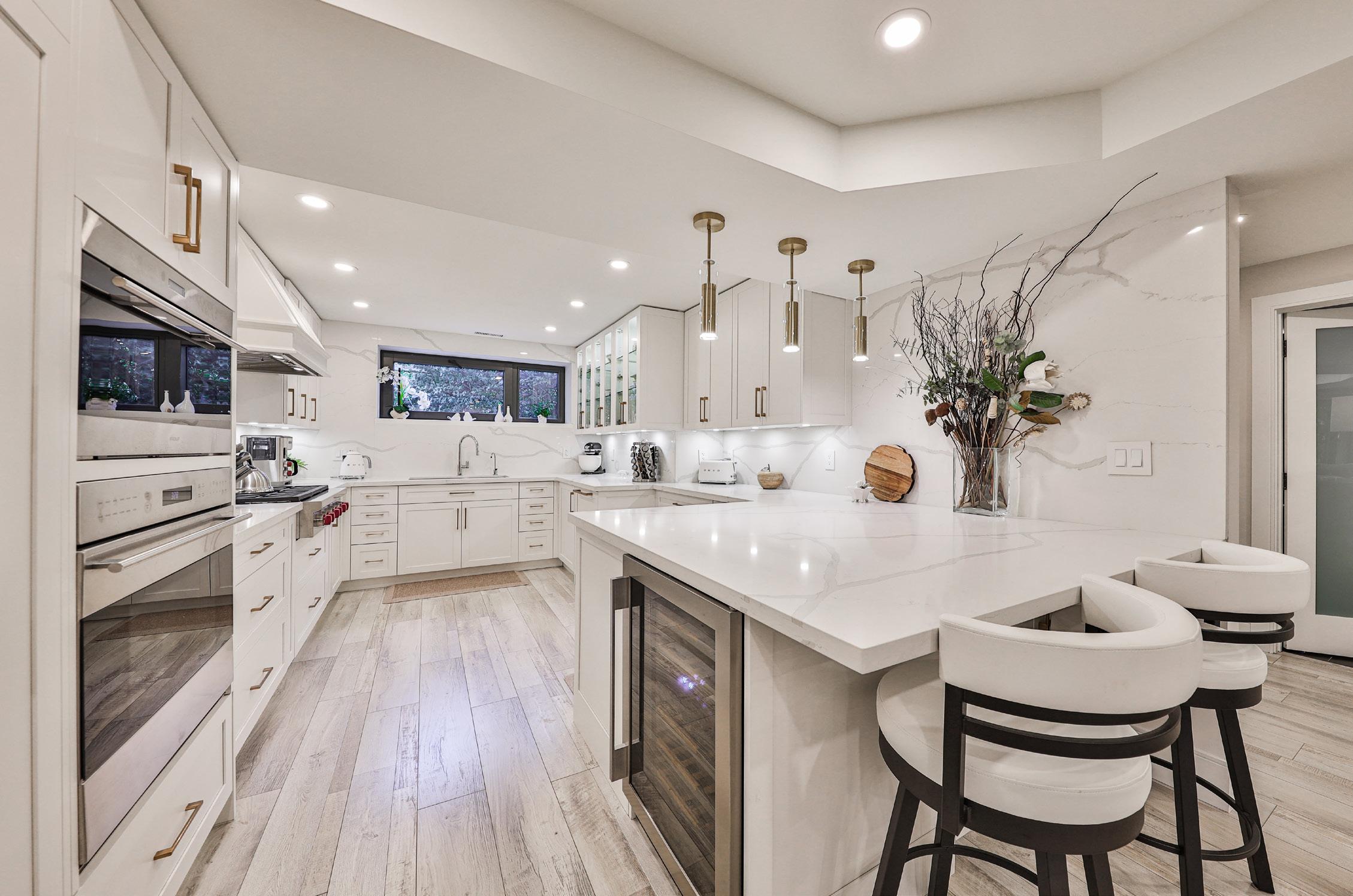

A masterpiece of outdoor living, this enchanting retreat beckons with its exquisite design and meticulous attention to detail. At the heart of the outdoor space lies a full-width, two-level composite deck, offering panoramic views of the lush surroundings. With glass banisters that provide unobstructed vistas, this deck is the perfect setting for hosting lavish gatherings or simply unwinding in the embrace of nature’s splendor.
Indulge your culinary passions in the built-in outdoor kitchen, adorned with quartz countertops and equipped with a state-of-theart Napoleon 6-burner BBQ. Whether you’re grilling up gourmet delicacies or savoring a leisurely meal al fresco, this outdoor kitchen sets the stage for culinary excellence under the open sky.
Venture further into the backyard to discover a covered interlock patio, adorned with lights, a chandelier, and two fans, creating an ambiance of refined elegance. Here, a second outdoor built-in kitchen awaits, complete with a Napoleon gas BBQ and side grill, ensuring that every outdoor dining experience is nothing short of extraordinary.
As you explore further, you’ll discover an interlocked stone patio nestled amidst the lush greenery, providing the perfect setting for al fresco dining or serene moments of reflection. Towering mature trees and meticulously manicured landscaping create a serene backdrop, evoking the charm of a Muskoka-in-the-city setting. Cross over the picturesque bridge that spans the tranquil creek, immersing yourself in the natural beauty that surrounds you.
With every detail thoughtfully crafted to perfection, the backyard of 1331 Martley Dr is truly a one-of-a-kind retreat, offering a blissful sanctuary where family and friends can gather in comfort and style.
