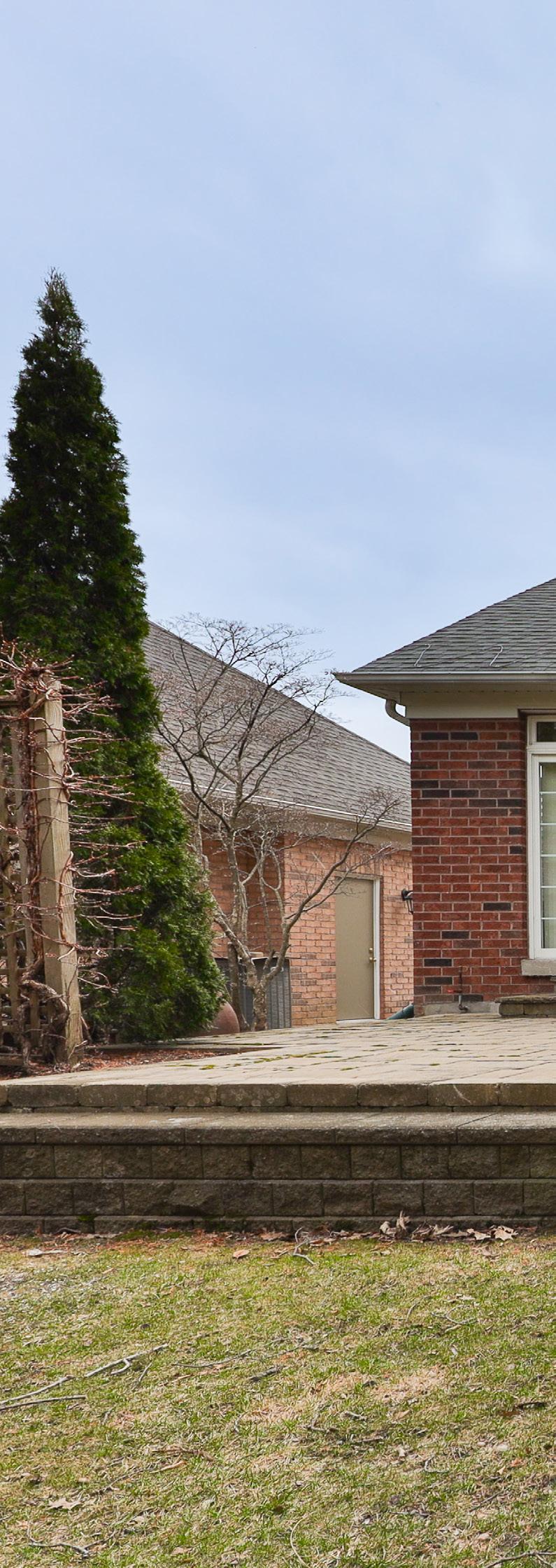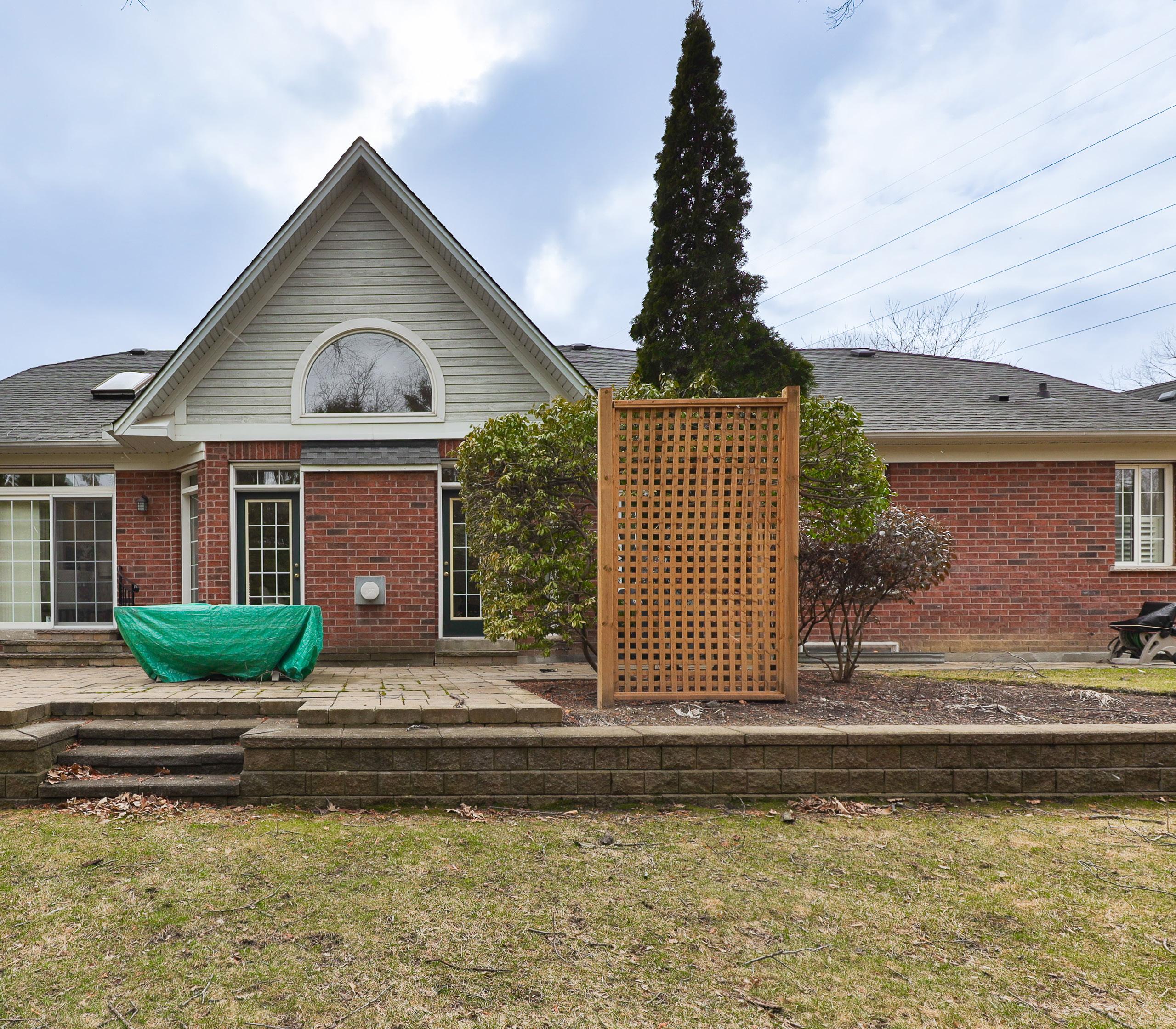130-1405 LORNE PARK ROAD
LORNE PARK
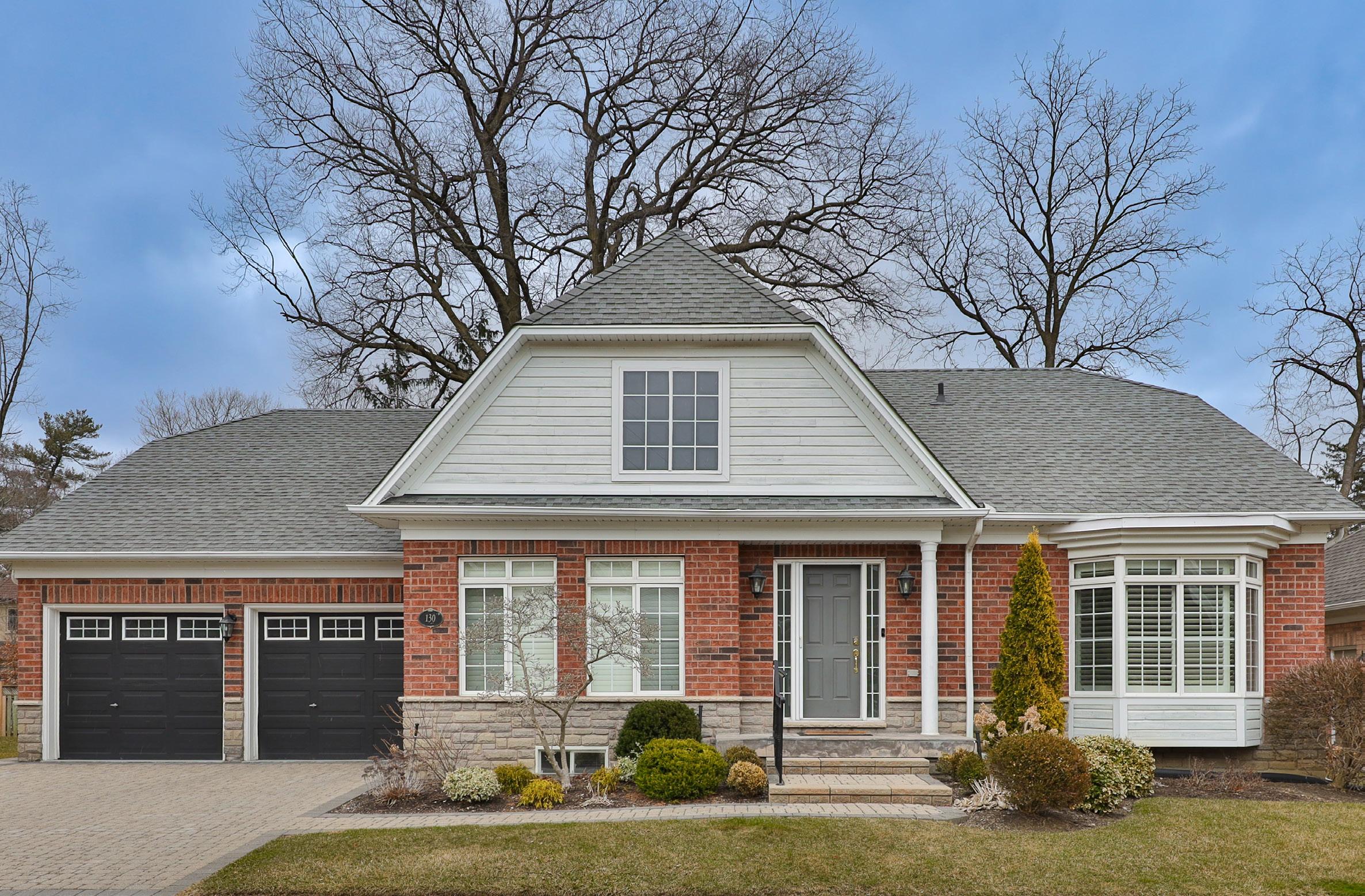
130-1405 LORNE PARK ROAD
LORNE PARK
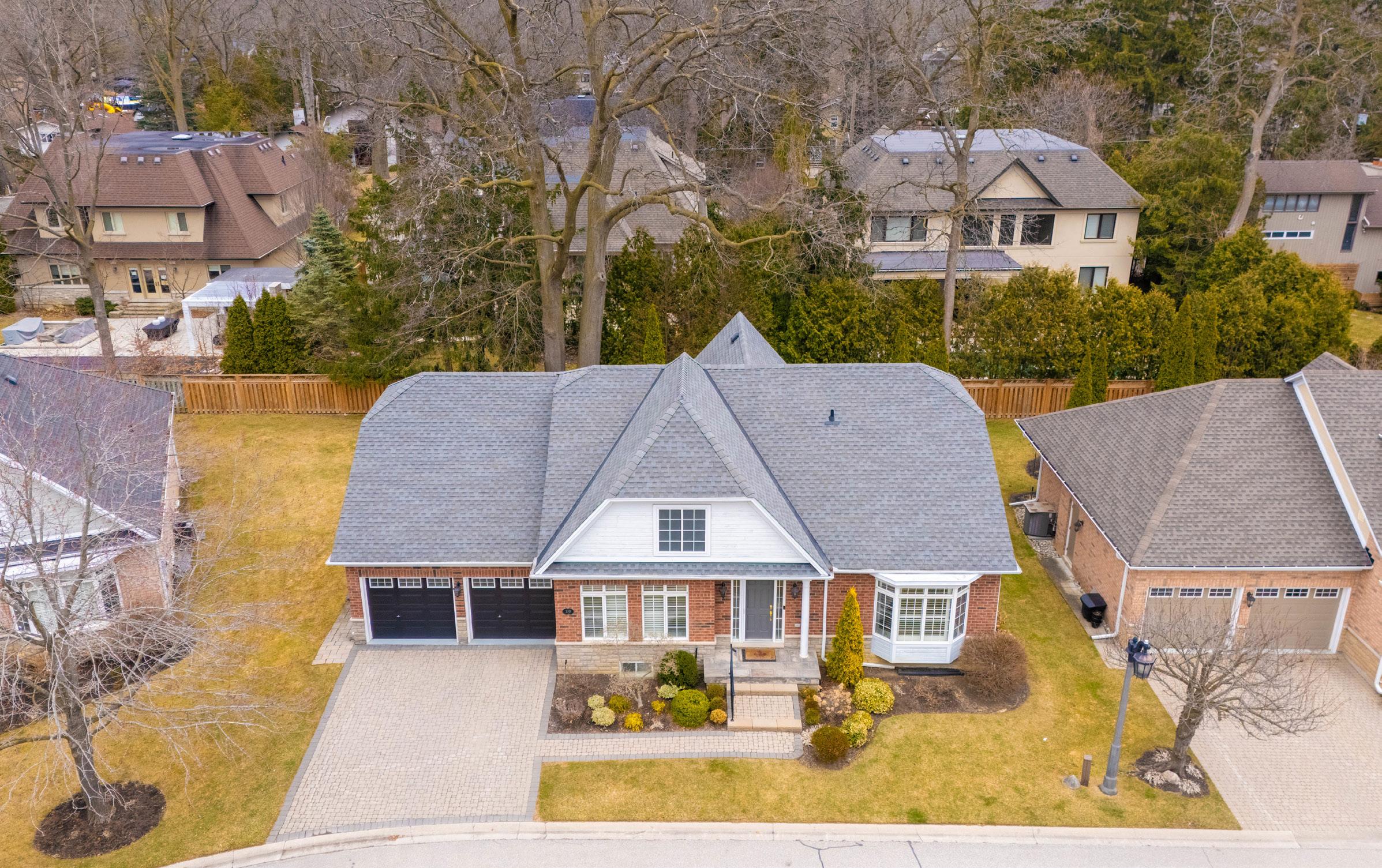
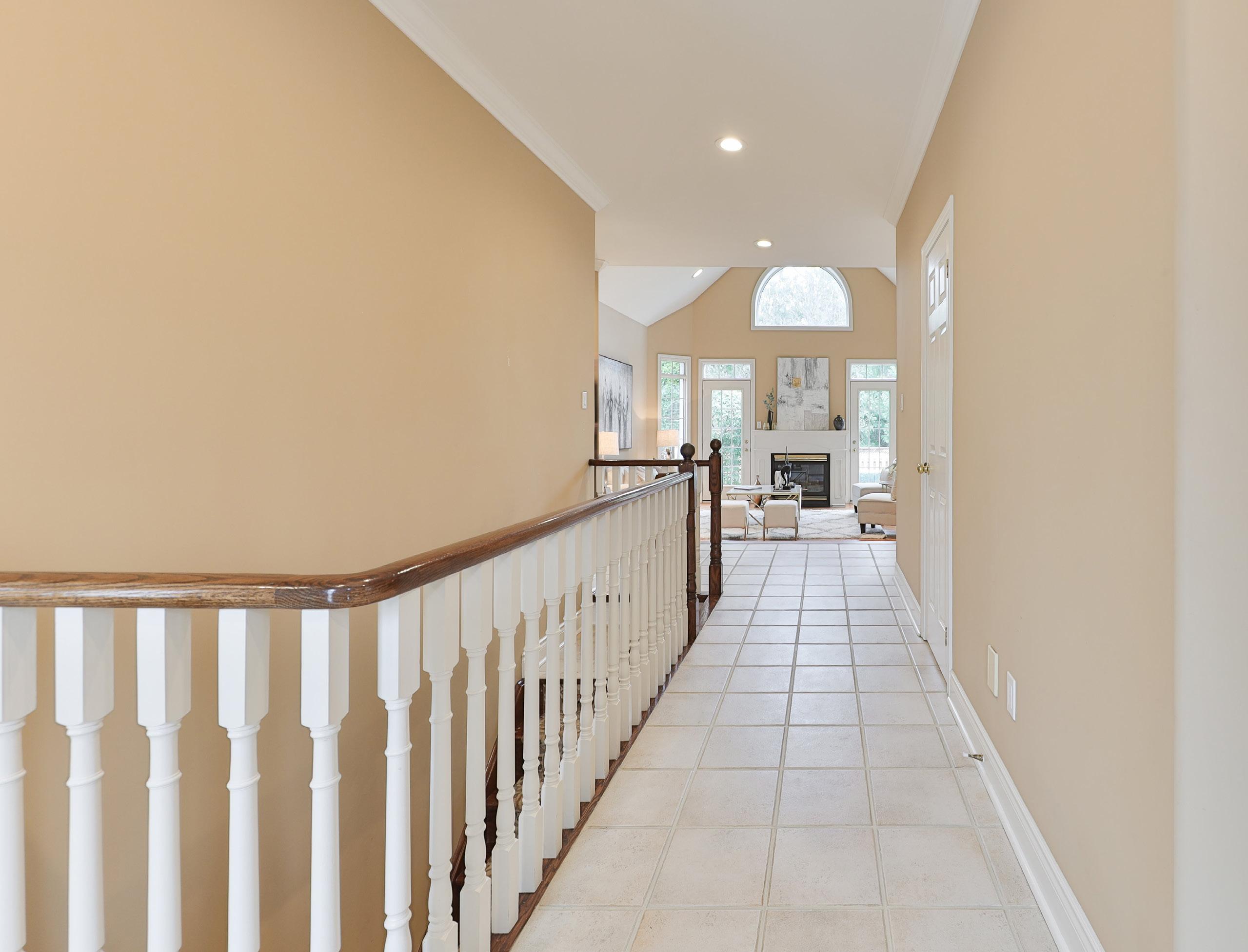

130-1405 LORNE PARK ROAD
LORNE PARK



Nestled in the prestigious enclave of Lorne Park, this impeccably designed detached bungalow offers a sophisticated yet effortlessly low-maintenance lifestyle. Thoughtfully curated for those seeking comfort and refinement, this distinguished residence boasts 2+2 bedrooms, 3 bathrooms, and approximately 3,509 sqft of beautifully appointed living space. Sun-drenched interiors, soaring vaulted ceilings, and multiple walkouts create a seamless harmony between indoor elegance and outdoor tranquility.
A charming cobblestone driveway sets the stage for a warm welcome, leading to an inviting storm net door that enhances security while ensuring effortless entry. Every element of this home has been meticulously crafted to provide both luxury and convenience, making it an ideal haven for those looking to embrace a peaceful and refined way of life.
The gourmet kitchen is a true culinary masterpiece, featuring a striking skylight that bathes the space in natural light. Granite countertops, a matching backsplash, custom cabinetry, and premium stainless-steel appliances elevate the experience, while a centre island with a built-in wine rack offers the perfect blend of function and style. Adjoining the kitchen, a sunken family room with a gas fireplace, vaulted ceilings, and two walkouts extends the invitation to enjoy relaxed mornings or elegant evening gatherings.
Serenity awaits in the primary suite, where a spacious retreat overlooks the lush backyard. Vaulted ceilings, California shutters, and pot lights accentuate the ambiance, while a spa-like 5-piece ensuite indulges the senses with a deep soaker tub, a double vanity, and a luxurious walk-in shower. A generous walk-in closet completes this private
sanctuary, offering both style and practicality.
On the lower level, a sprawling recreation room with broadloom flooring and above-grade windows presents a versatile space for entertaining, relaxation, or hobbies. Two additional bedrooms, a full three-piece bathroom, and ample storage solutions, including a workshop, cold room, and built-in shelving, ensure this level is as functional as it is inviting.
Step outside to a meticulously landscaped, twotier backyard designed for both leisure and entertainment. Interlocking patios, mature trees, lush garden beds, and an open green space create a serene retreat. A gas hookup allows for effortless outdoor grilling, making al fresco dining a regular delight.
Beyond this exquisite residence, Lorne Park’s finest amenities are just moments away. Enjoy leisurely strolls along the waterfront at Port Credit Harbour Marina, tee off at the esteemed Mississaugua and Credit Valley Golf & Country Clubs, or take advantage of the Ontario Racquet Club’s premier facilities. With top-tier healthcare, boutique shopping, and seamless access to the QEW, every convenience is at your fingertips.
Designed for stress-free living, this exceptional bungalow provides a worry-free lifestyle, with landscaping, grounds maintenance, condominium insurance, roofing, and window care all taken care of. Offering the perfect blend of comfort, convenience, and refined elegance, this home is a peaceful retreat in one of Mississauga’s most sought-after communities, an ideal opportunity for those looking to enjoy retirement with ease
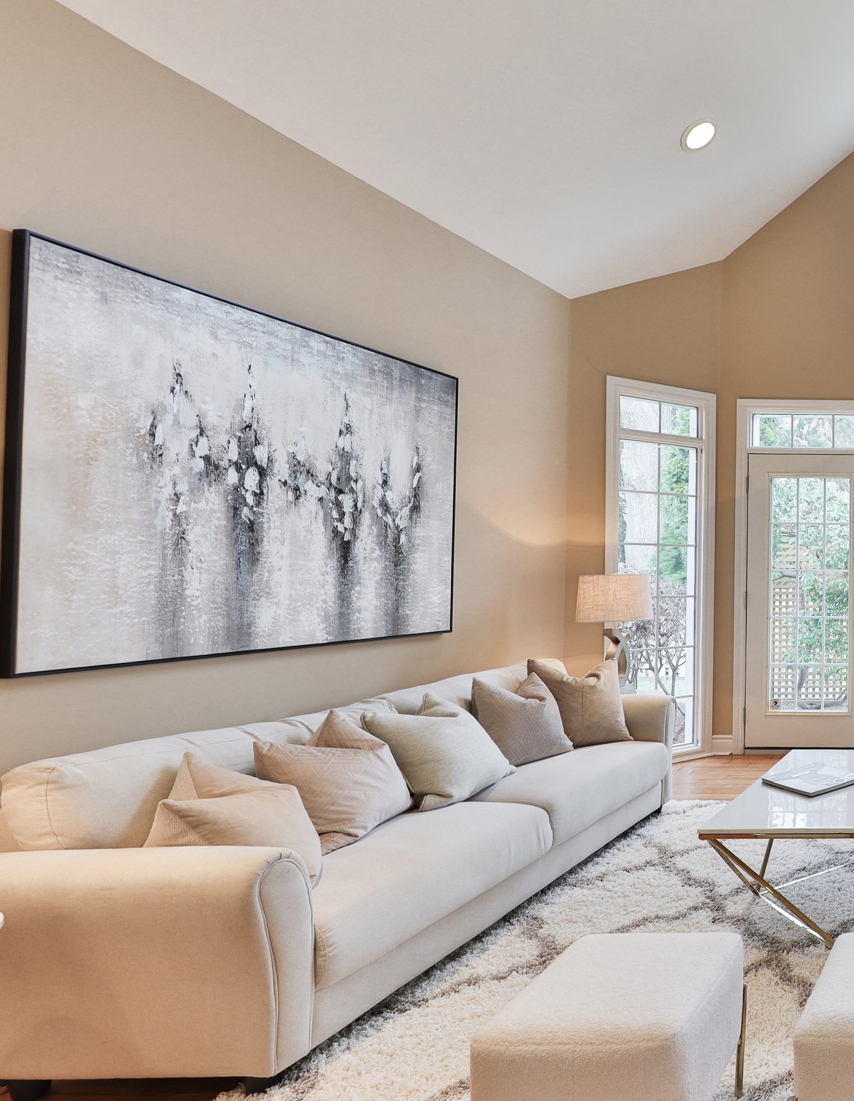
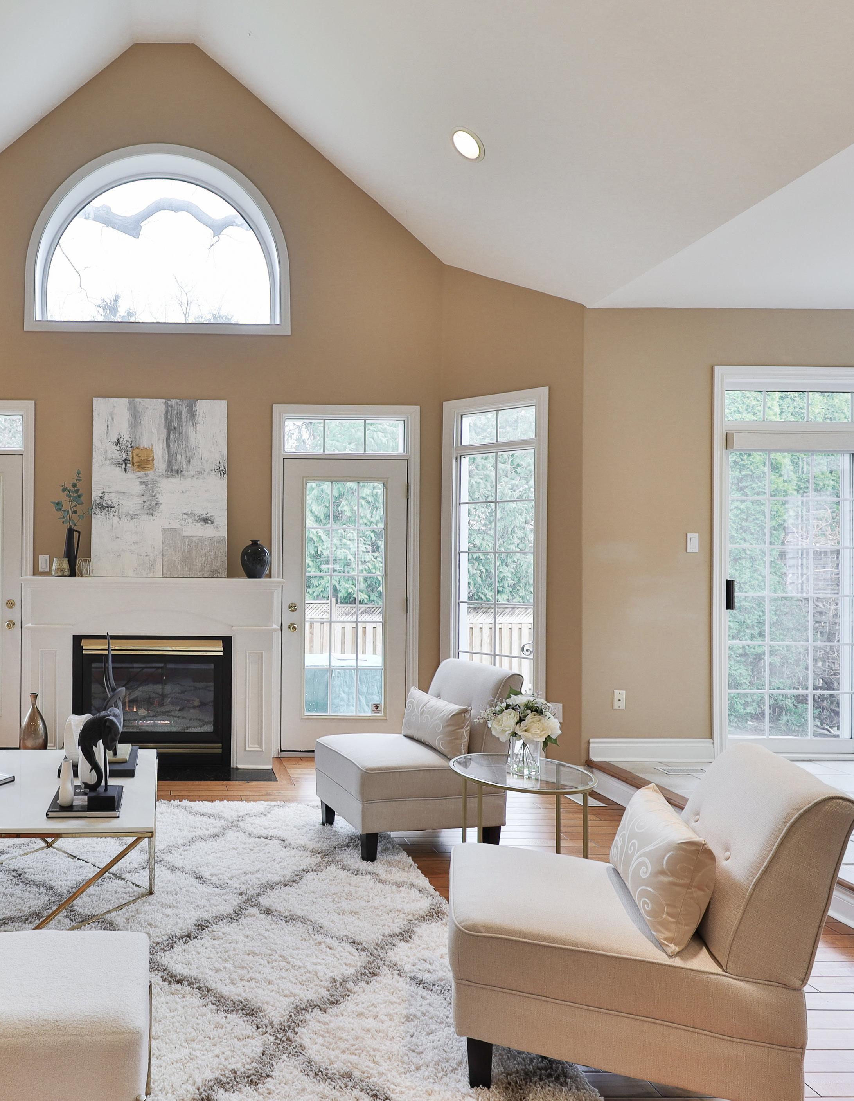
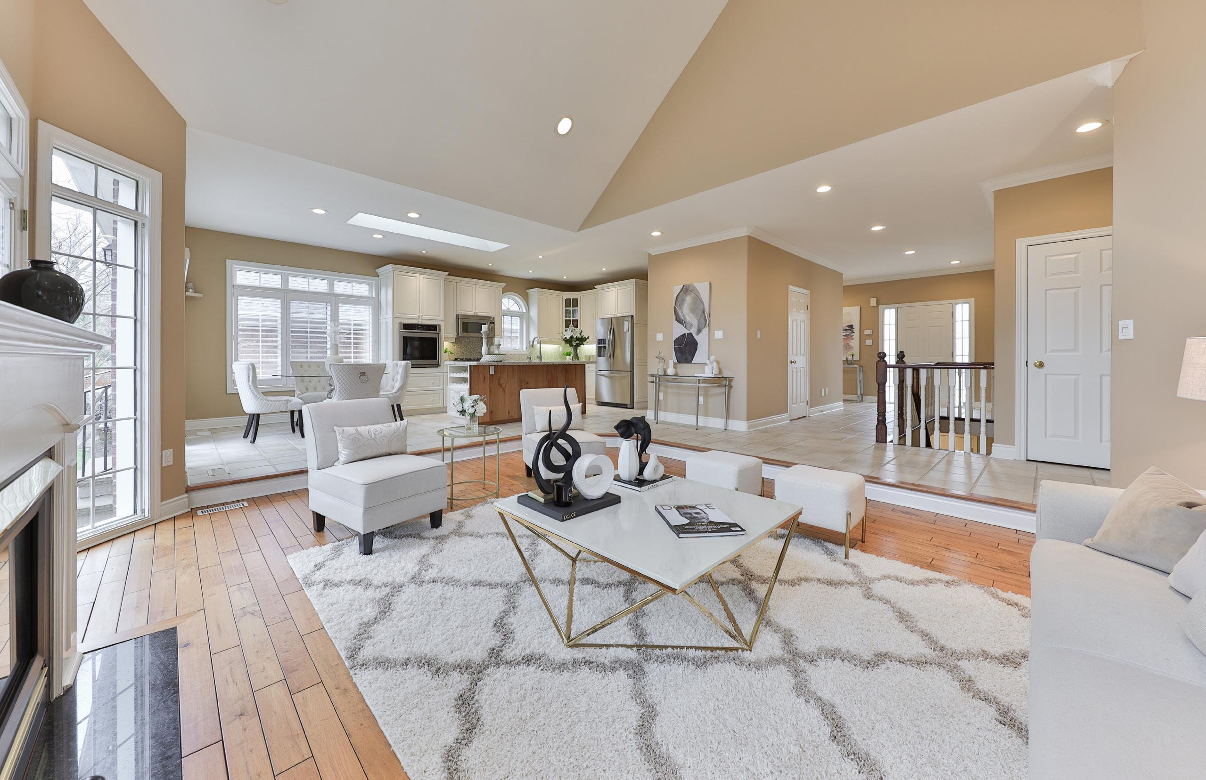
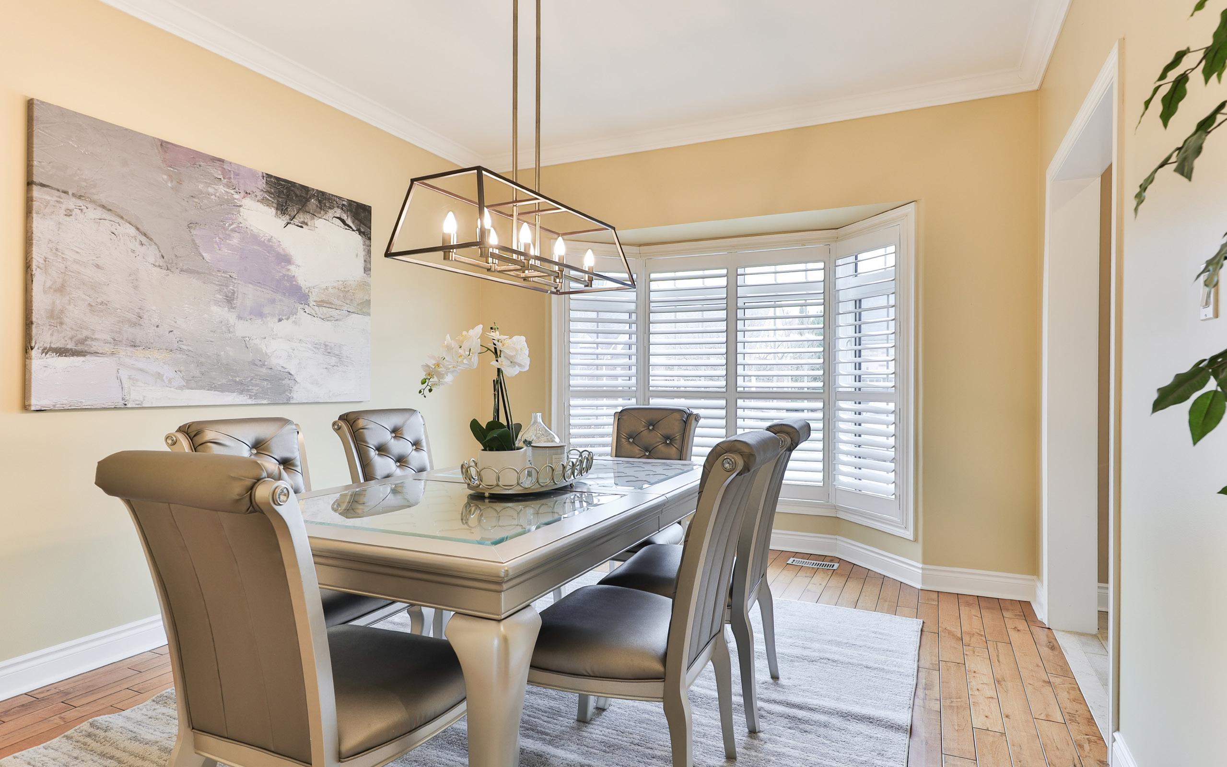
Gracefully appointed for intimate gatherings or celebratory dinners, the dining room exudes timeless elegance. A rich hardwood floor lends warmth to the space, while a bay window with California shutters invites natural light, creating a bright yet private ambiance. Crown moulding enhances the architectural detail, adding a refined touch to the room’s classic design. Overhead, a modern chandelier serves as a stunning focal point, casting a soft, ambient glow that sets the perfect tone for an inviting dining experience. At the heart of the home, the family room is a grand yet welcoming space, designed for both relaxation and entertaining. Towering vaulted ceilings amplify the sense of openness, while the sunken layout creates a cozy, intimate setting. The hardwood flooring complements the room’s warmth, leading to a striking gas fireplace with an elegant mantle, perfect for chilly evenings. Two walkouts seamlessly connect this space to the backyard, allowing for effortless indoor-outdoor living. Recessed pot lights provide a soft, ambient glow, ensuring the space remains inviting at any time of day.
Offering a peaceful retreat, the main level second bedroom is a bright and airy space, perfect for guests or personal use. Hardwood flooring provides warmth and durability, while pot lights illuminate the room with a soft, inviting glow. Overlooking the front yard, the room enjoys natural light through two large picture windows adorned with California shutters, allowing for both privacy and a scenic view. Crown moulding frames the ceiling, enhancing the sophisticated feel of this charming bedroom. Designed for efficiency and organization, the laundry room offers both functionality and style. A Whirlpool washer and dryer ensure effortless laundry care, while a laundry sink adds practicality. Built-in cabinetry provides ample storage, complemented by a laminate counter for folding and sorting. The travertine tile floor is both elegant and durable, ensuring easy maintenance. A walkout to the side yard and direct access to the twocar garage, complete with a central vacuum system adds to the convenience of this well-appointed space.
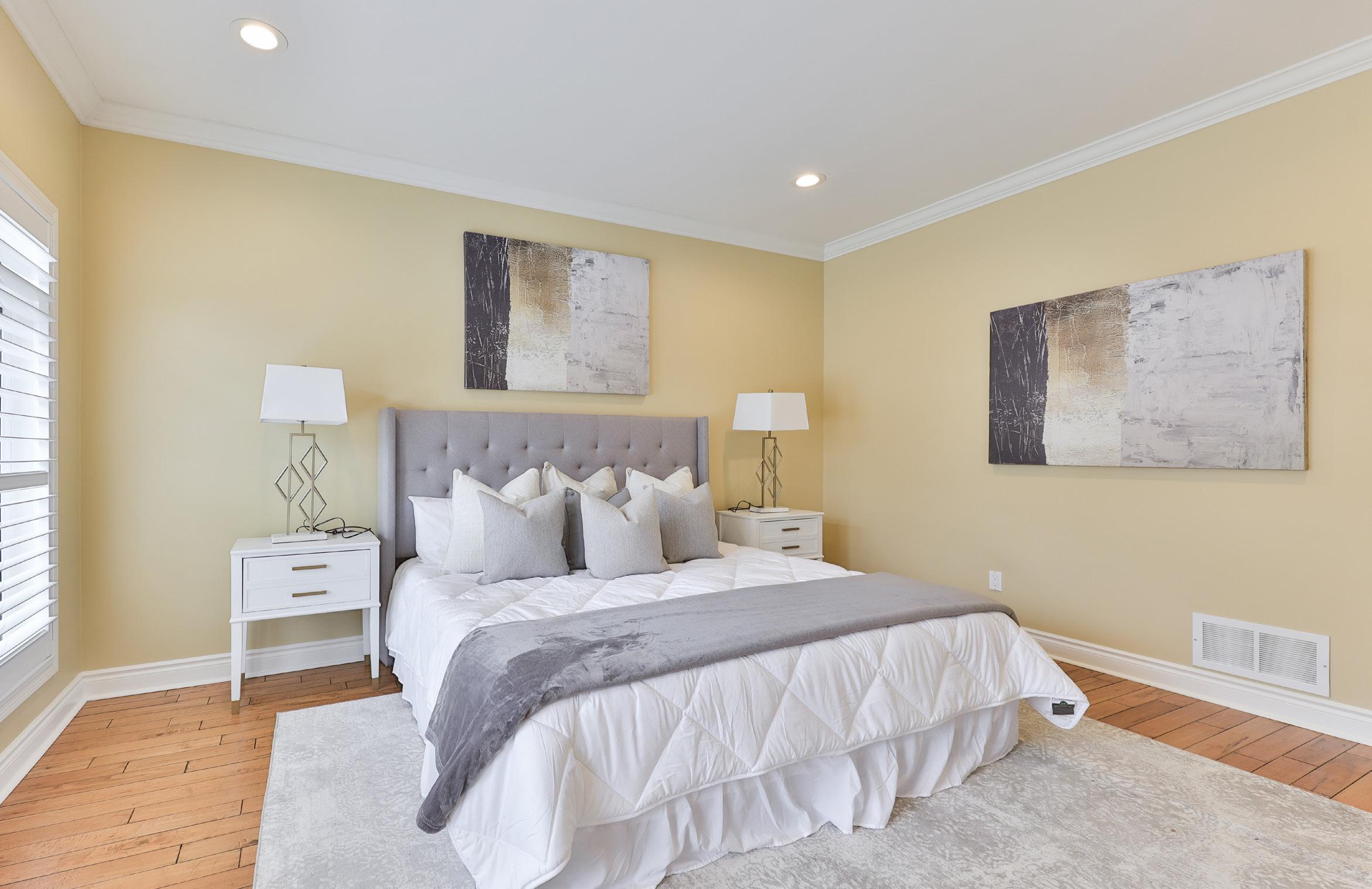
A masterful blend of sophisticated design and modern functionality, the kitchen is a true showpiece, meticulously crafted to inspire effortless cooking and entertaining. Underfoot, travertine tile flooring adds a timeless elegance, pairing seamlessly with the warm glow of pot lights that illuminate every detail. A skylight overhead invites an abundance of natural light, further enhancing the kitchen’s airy and open feel.
The striking granite countertops and matching backsplash create a refined, polished aesthetic, complemented by custom-built cabinetry that offers an abundance of storage. Thoughtful undermount lighting highlights the exquisite craftsmanship while providing a practical touch for meal preparation. Outfitted with premium stainless-steel appliances, this chef’s kitchen boasts a Frigidaire fridge, a Frigidaire Gallery 5-burner gas cooktop, a built-in Frigidaire in-wall oven, a Maytag dishwasher, and a Panasonic microwave with a matching hood vent, ensuring both style and performance.
At the heart of the space, a generously sized centre island serves as the perfect focal point, topped with gleaming granite and featuring a built-in wine rack, it is an entertainer’s dream. Whether preparing a gourmet meal, hosting guests, or enjoying a casual gathering, this space is thoughtfully designed for both practicality and indulgence.
The adjoining breakfast area offers a serene and sun-filled space to begin each day in comfort. The walkout to the backyard extends the living space effortlessly, allowing for al fresco dining and the enjoyment of nature just steps from the kitchen. Large windows flood the space with natural light, creating an inviting atmosphere that makes morning coffee or casual meals feel truly special. Whether savouring a quiet breakfast or gathering with loved ones, this elegant space is designed for both relaxation and connection.


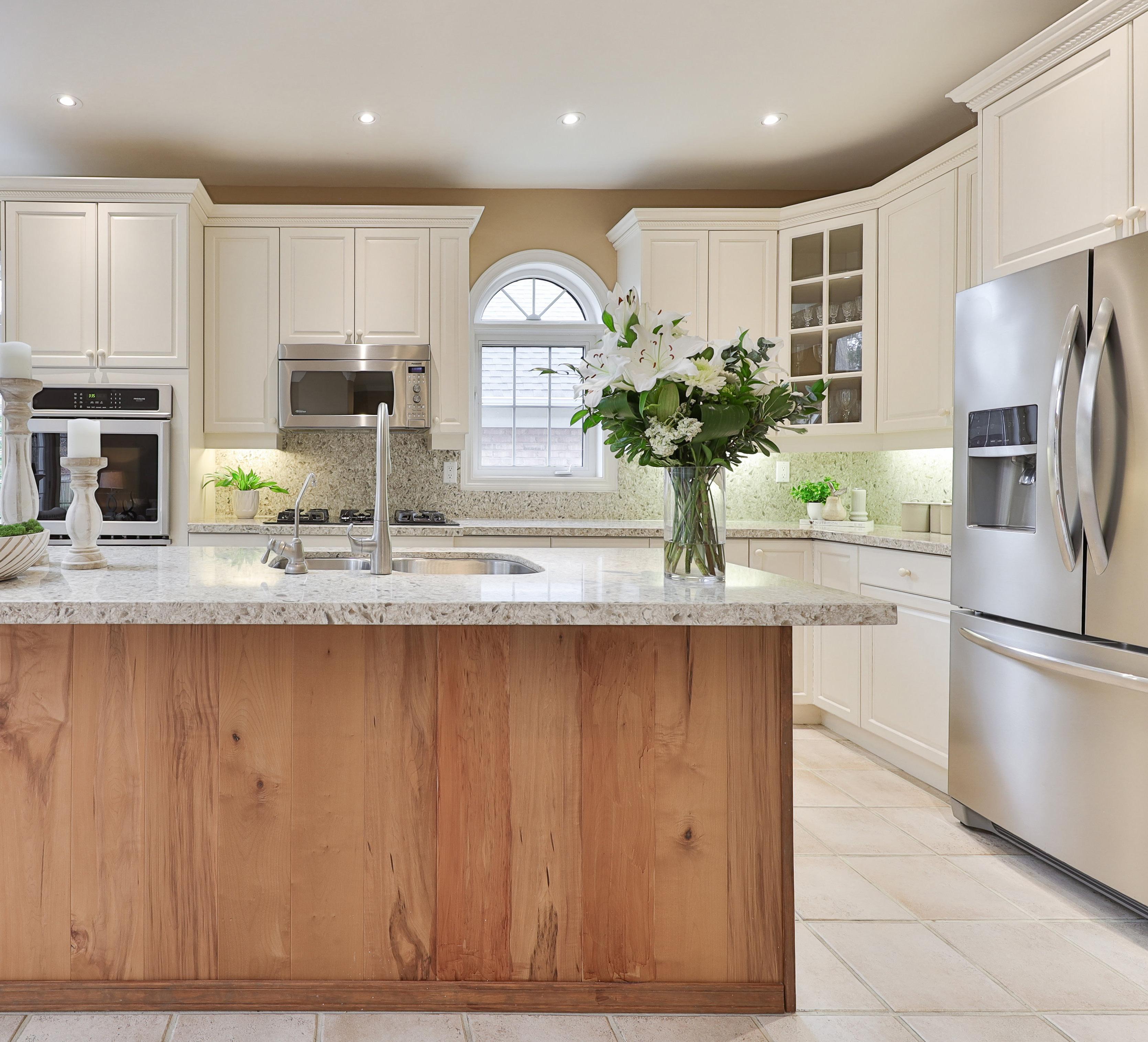
Indulge in the ultimate sanctuary within the exquisitely appointed primary bedroom, a space designed to offer both luxury and tranquility. Nestled at the rear of the home, this serene retreat overlooks the backyard, where lush greenery provides a peaceful backdrop for relaxation. The vaulted ceiling enhances the sense of openness, while pot lights cast a soft, ambient glow, setting the perfect mood for restful evenings. Plush broadloom flooring adds warmth and comfort underfoot, ensuring every step is met with indulgence.
The California shutters frame the windows with timeless sophistication, allowing for effortless control of natural light while ensuring privacy. Whether you wake to the golden hues of morning or unwind beneath a starlit sky, this room offers a refined yet cozy ambiance, making it the perfect haven for rejuvenation.
Step through pocket door access into the sumptuously designed ensuite, a space dedicated to wellness and indulgence. The corner deep soaker tub with jets invites you to melt away the stresses of the day, offering a spa-like experience in the comfort of home. The walk-in shower, outfitted with a rainfall showerhead and handheld showerhead, delivers a rejuvenating escape, while the double vanity provides an elegant and practical space for morning and evening routines. Tile flooring ensures a sleek, polished aesthetic, seamlessly blending sophistication with durability.
Completing this private oasis, a generously sized walk-in closet provides ample storage, keeping your wardrobe impeccably organized while maintaining the suite’s serene and uncluttered ambiance. Thoughtfully designed for both comfort and convenience, this primary retreat is an exquisite haven, offering a harmonious blend of luxury and relaxation.
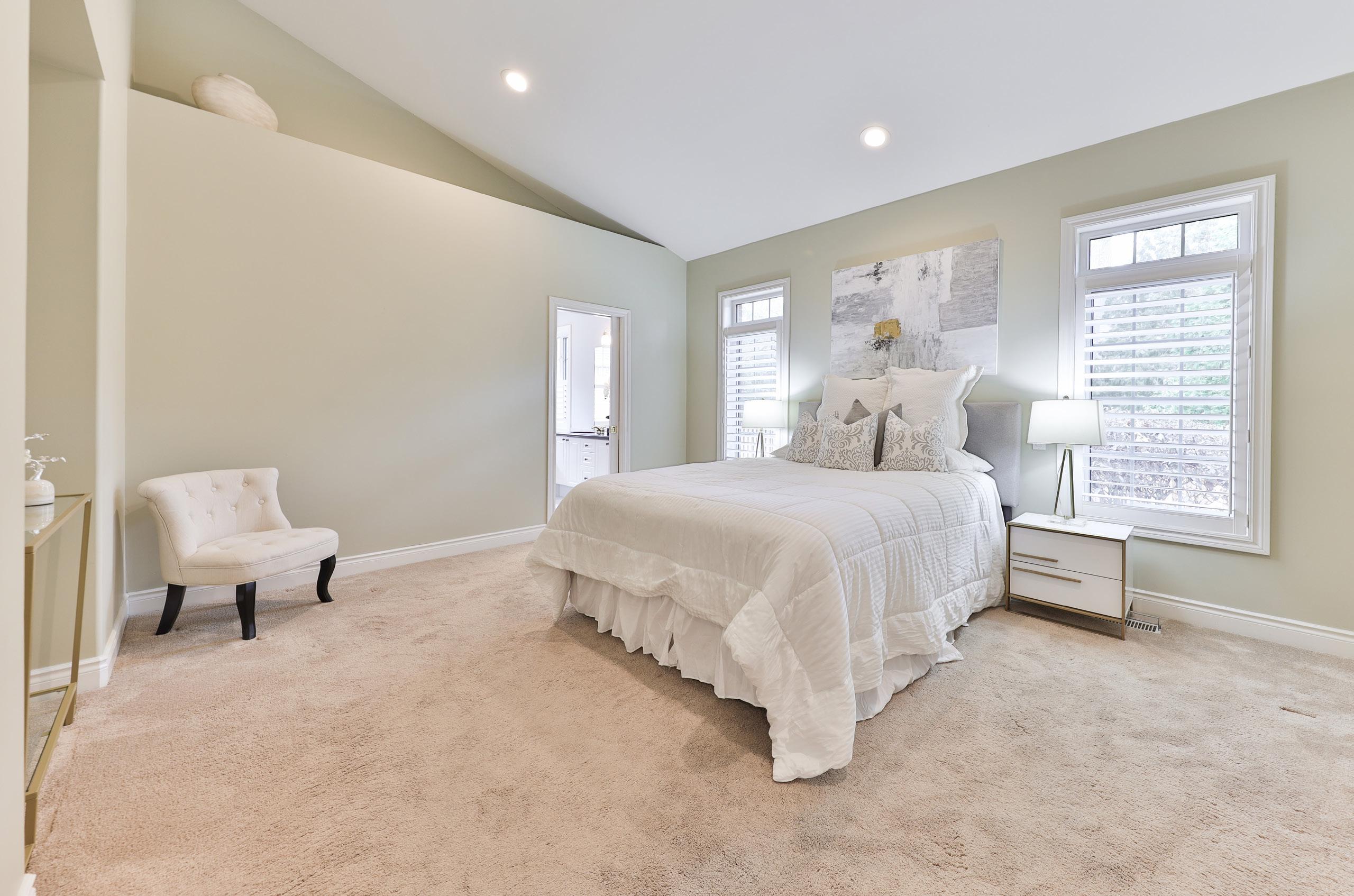
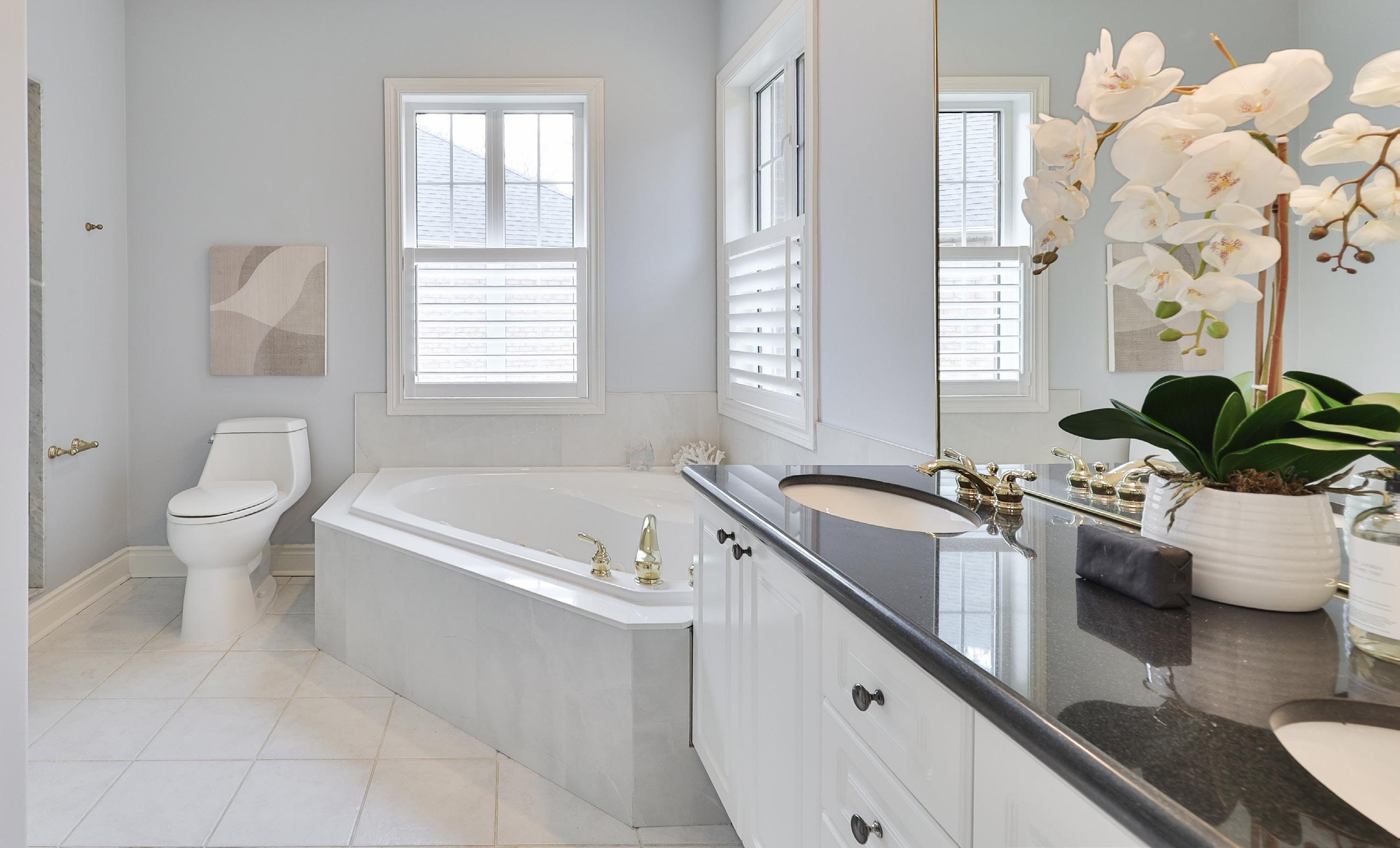
The expansive lower level offers a seamless blend of comfort and functionality, featuring a spacious recreation room with broadloom flooring, pocket door entry, and above-grade windows that fill the space with natural light. Two wellappointed bedrooms provide ample storage and privacy, with the third bedroom boasting double-door closets and crown moulding, while the fourth bedroom features tile flooring and a generous closet. A stylish 3-piece bathroom showcases a granite countertop and a sleek glass walk-in shower, ensuring both elegance and convenience. Completing this level, a versatile workshop/furnace room with built-in shelving, a workstation, and a Danby freezer adds exceptional utility, making this space ideal for guests, hobbies, or additional living needs.Complemented by durable vinyl plank flooring and soft pot lighting, this space exudes refined practicality.
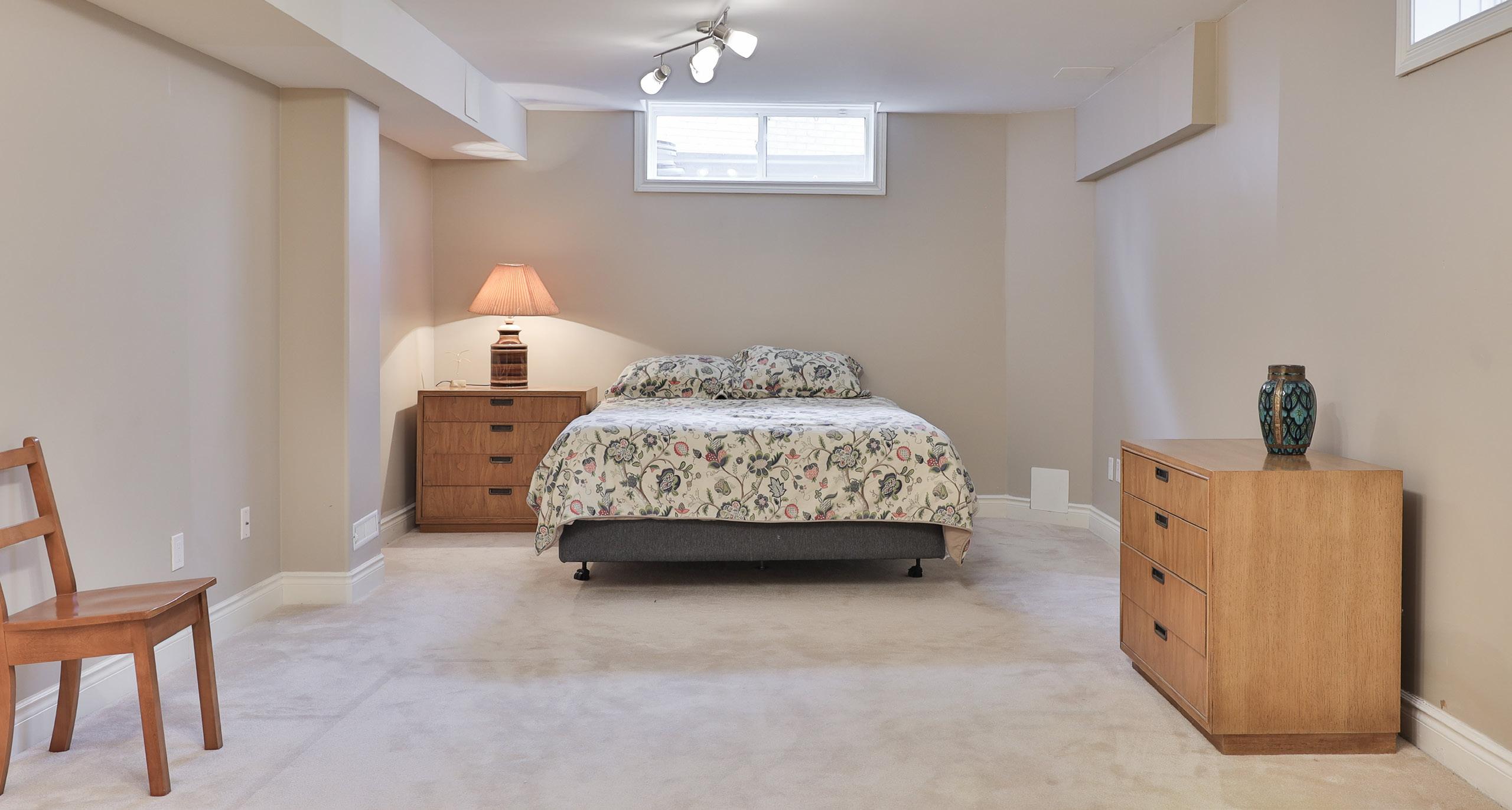


Designed for those seeking peace, privacy, and effortless living, the picturesque backyard is a serene escape, perfect for quiet mornings with a cup of coffee or leisurely afternoons spent basking in the beauty of nature. The two-tier design creates a sense of depth and elegance, with a beautifully crafted interlocking patio offering the ideal space for outdoor dining or unwinding with a good book. Thoughtfully landscaped garden beds add bursts of seasonal color, while mature trees provide dappled shade, enhancing the ambiance of a secluded retreat. A gas hookup makes outdoor grilling both effortless and enjoyable, inviting you to embrace al fresco dining without the hassle. Designed for lowmaintenance enjoyment, this private oasis allows you to spend more time savouring life’s moments rather than tending to upkeep, making it the perfect setting for those looking to embrace a relaxed and refined retirement lifestyle.
