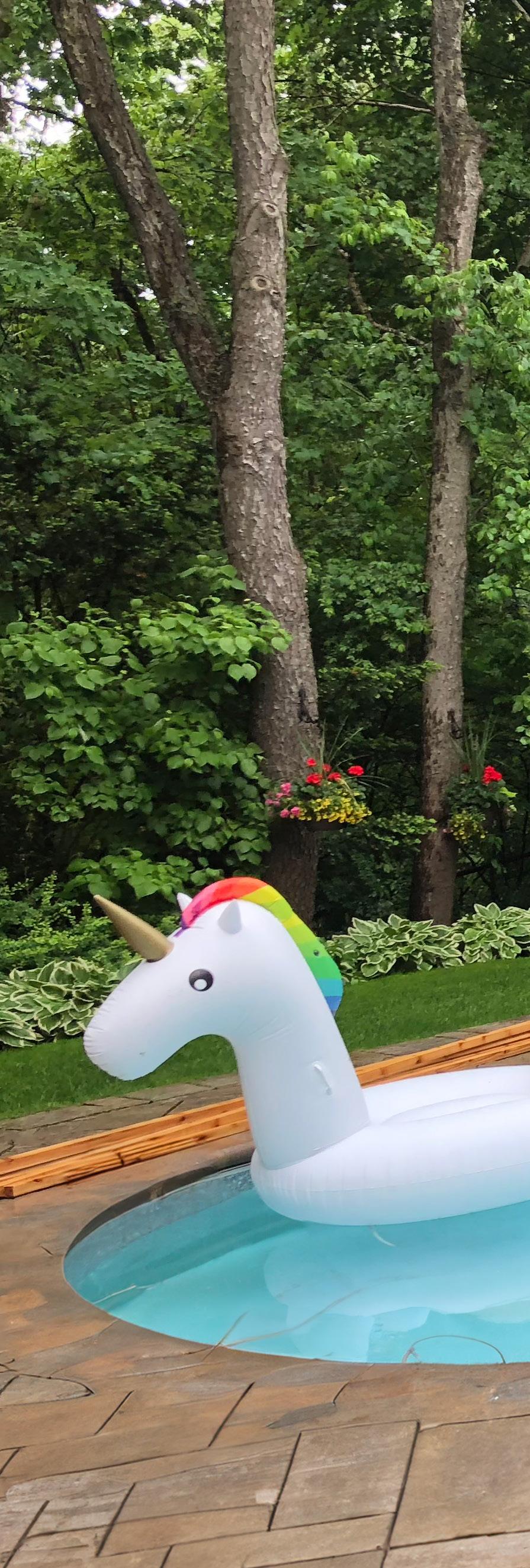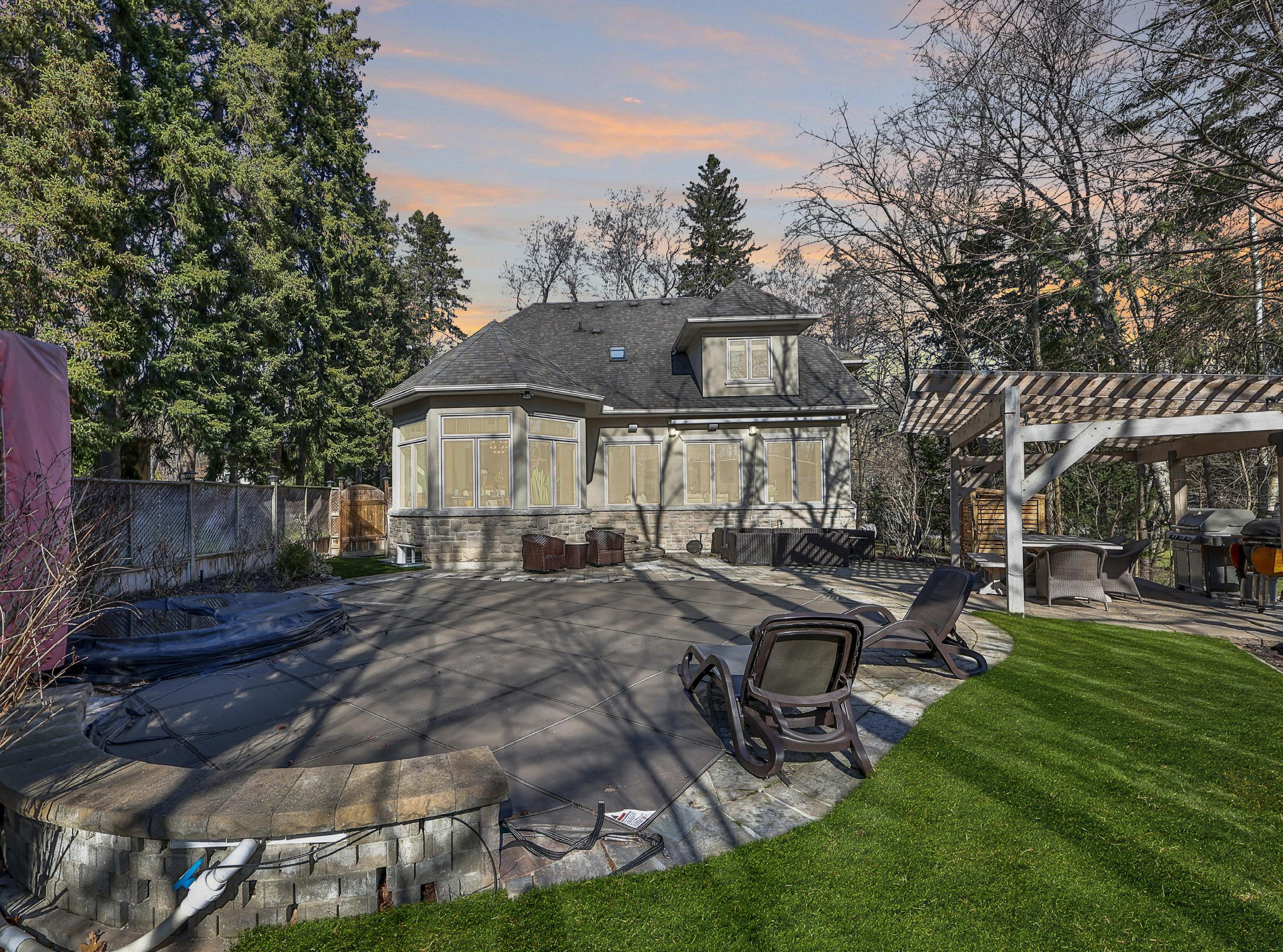1230 QUEEN VICTORIA AVENUE LORNE PARK

1230 QUEEN VICTORIA AVENUE
 LORNE PARK
LORNE PARK



 LORNE PARK
LORNE PARK

Welcome to a realm of unrivaled exclusivity and luxury at 1230 Queen Victoria Ave, nestled within the esteemed confines of Lorne Park, Mississauga’s crown jewel neighbourhood. This meticulously designed 2-storey abode epitomizes opulent living with its 4+1 bedrooms, 4 bathrooms, and approximately 4936 sqft of total living space, all set upon a sprawling 92.26 x 190.12 ft ravine lot.
Families will appreciate its proximity to esteemed educational institutions such as Lorne Park Public School, Lorne Park Secondary School, Tecumseh Public School, É Élém Horizon Jeunesse, and ÉS Gaétan Gervais, ensuring a world-class education for every child. Moreover, a plethora of amenities awaits just moments away, from the prestigious Mississauga Golf and Country Club to the renowned Credit Valley Hospital and Trillium Health Partners Mississauga Hospital. Nature enthusiasts will delight in the nearby Whiteoaks Park, Jack Darling Memorial Park, Rattray Marsh Conservation Area, and Watersedge Park, offering endless opportunities for outdoor recreation and relaxation.
Upon entry, you are greeted by a grand foyer adorned with crown molding and exquisite tile flooring. Transitioning seamlessly into the hallway with access to the 2-car garage, the ambiance is elevated by the warm glow of pot lights illuminating the oak hardwood flooring found throughout the home. The living room exudes elegance with its custom built-in bookcase and gas fireplace, while the dining room beckons with vaulted ceilings and a sliding door walkout to the backyard patio. Culinary enthusiasts will revel in the gourmet eat-in kitchen, boasting
top-of-the-line Thermador appliances, porcelain countertops, and a sprawling center island. Completing the main level is the cozy family room, featuring a gas fireplace and large picture windows offering vistas of the lush surroundings.
Ascending the oak hardwood staircase to the upper level unveils a sanctuary of tranquility and comfort. Four bedrooms, each boasting ample space provide comfort and privacy for family members or guests including the primary bedroom suite with a 6-piece spa inspired ensuite. A fully renovated 4-piece bathroom completes the upper level, ensuring every indulgence is met with elegance and flair.
Descend into the lower level and discover a haven of entertainment and relaxation. Entertain in style in the theatre/recreation room, featuring a gas fireplace and Bose sound system, creating an immersive cinematic experience. Adjacent, the home gym beckons with mirrors and ample natural light, offering a space for rejuvenation and wellness. Additional highlights a fifth bedroom, and a chic 3-piece bathroom.
Step into the backyard and immerse yourself in a world of unparalleled serenity. Surrounded by the natural beauty of a ravine lot, this outdoor oasis invites relaxation and entertainment alike. Dip into the inground saltwater pool or unwind in the built-in hot tub, while the pergola provides an idyllic setting for al fresco dining amidst the lush greenery. Whether hosting a summer barbecue or enjoying a peaceful evening under the stars, the backyard promises a lifestyle of comfort and leisure.
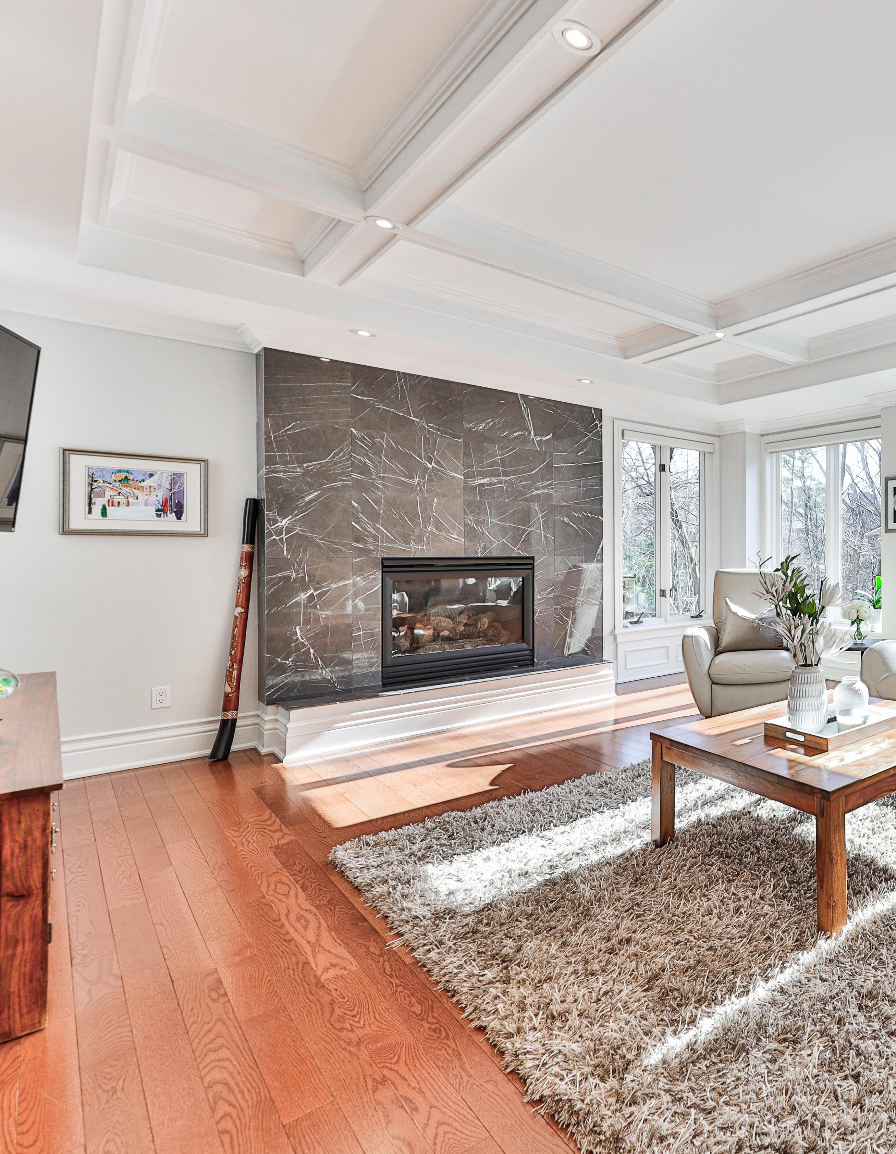
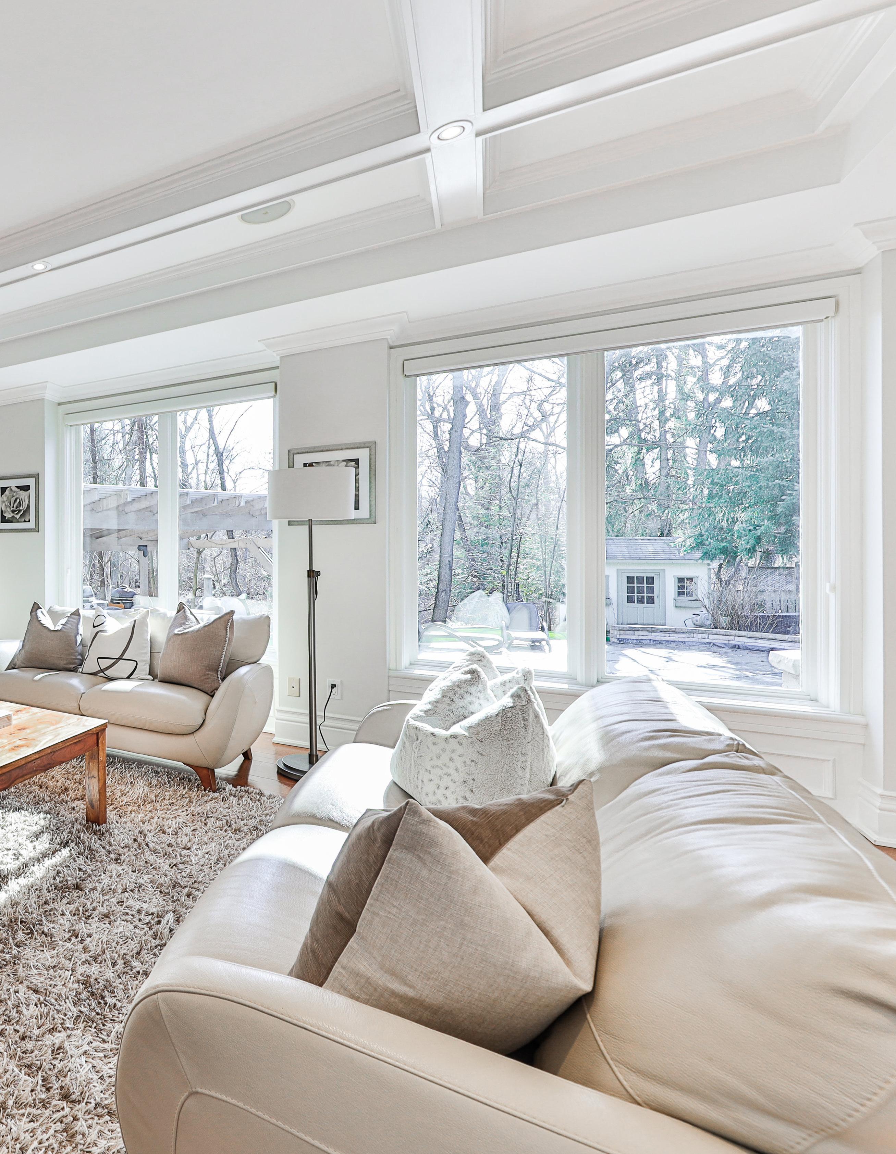
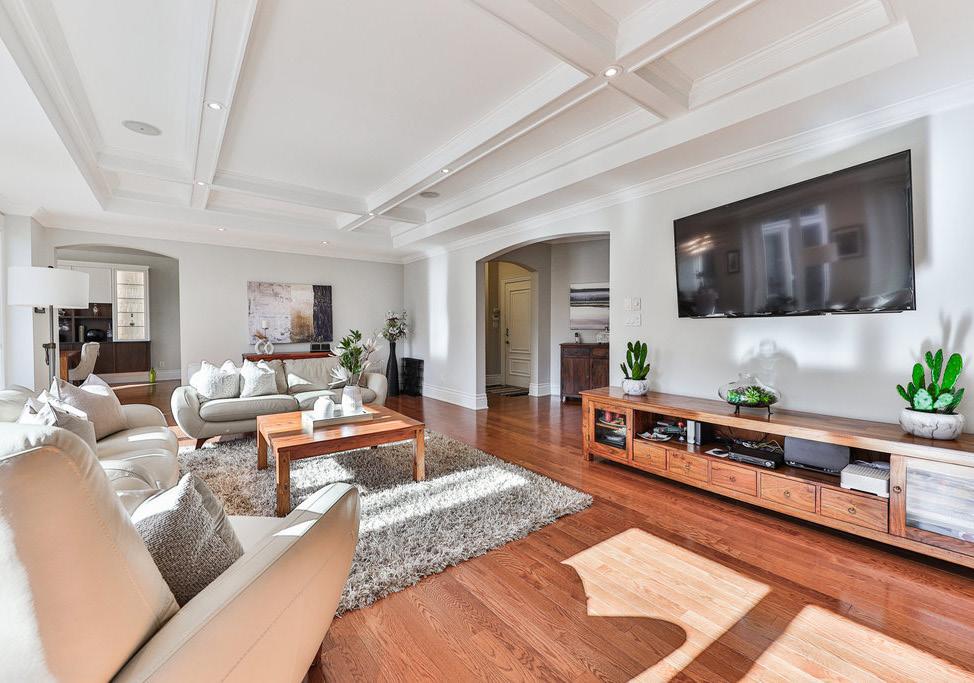
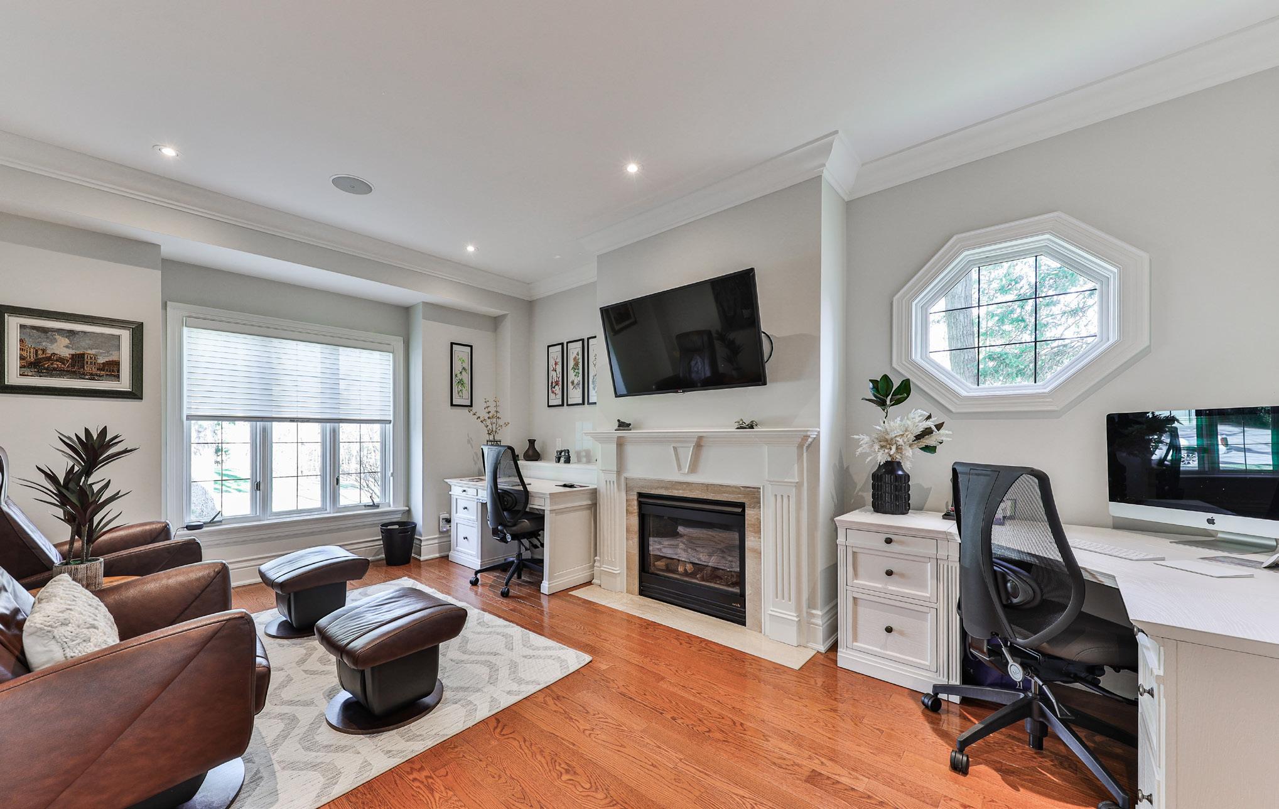
The living room welcomes with a cozy ambiance, featuring a custom built-in bookcase and two desks with lower drawers, perfect for work or relaxation. A gas fireplace, framed by a wooden mantle and tile surround, adds warmth and charm, while built-in ceiling speakers set the mood for relaxation or entertainment. Natural light streams through two windows, highlighting the crown molding and illuminating the space. The dining room invites gatherings with its elegant allure, boasting custom built-in floating cabinetry with porcelain countertops and glass shelving. Three large picture windows offer serene views of the backyard oasis, while vaulted ceilings add a touch of grandeur. Illuminated by a dazzling chandelier and pot lights, the space exudes sophistication. harmonizing effortlessly with the timeless oak hardwood flooring. A sliding door walkout provides seamless access to outdoor dining and entertaining. Adjacent, the family room exudes warmth and intimacy with its gas fireplace surrounded by full-height natural stone, and waffled ceiling adorned with crown molding. Four large picture windows invite in the beauty of the outdoors, creating a seamless connection with nature. With built-in ceiling speakers, TV mount, and pot lights, the family room provides the perfect setting for relaxation and entertainment

Satisfy your love for cooking amidst the pinnacle of kitchen opulence at 1230 Queen Victoria Ave. Crafted by Top Notch Cabinets in 2020, this custom-designed culinary masterpiece boasts porcelain countertops and backsplash, setting a tone of opulence and sophistication.
The oversized porcelain centre island stands as the focal point, adorned with a ‘The Galley’ single stainless-steel undermount sink, complete with a gooseneck sprayer and soap dispenser for effortless meal preparation. Accompanied by barstool seating for six, this island exudes both functionality and style, while custom-built cabinetry and drawers offer ample storage space for all your kitchen essentials.
Delight in the convenience of a Grohe Blue filtered and sparkling water dispenser, ensuring refreshment is always within reach. Marvel at the ‘The Galley’ oversized custom undermount stainless-steel workstation sink, designed for seamless multitasking and creativity. The kitchen opens gracefully into the dining area, fostering a sense of connection and camaraderie. With top-of-the-line Miele dishwasher and Thermador appliances, including a 6-burner gas stove, range hood, side-by-side refrigerator, freezer, full-height wine cellar, wall oven, microwave oven and built-in coffee machine, every culinary need is met with unparalleled precision and performance.
Natural light pours in through the large window, illuminating the space adorned with pot lights and three hanging chandeliers over the centre island, casting a warm and inviting glow over the oak hardwood flooring. The pantry closet offers both functionality and elegance, boasting custom built-in shelving complete with a convenient ladder for easy access to storage. Bathed in the soft glow of a pot light and adorned with oak hardwood flooring, this space is a luxurious haven for organizing culinary essentials with style.
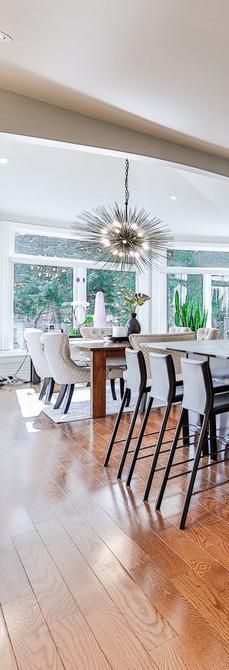
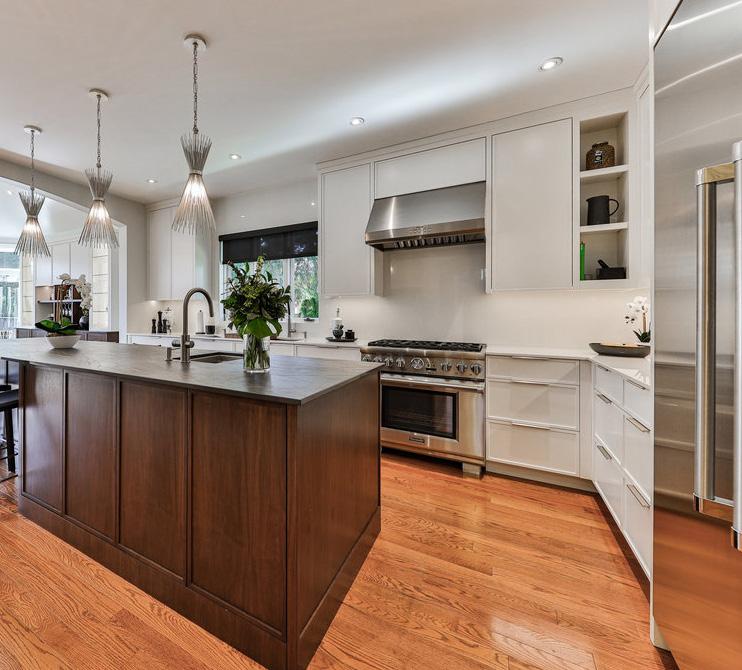
Step through the double French door entry into sheer luxury and tranquility within the primary bedroom. Custom built-in drawers adorned with quartz countertops offer both elegance and functionality, while vaulted high ceilings and oak hardwood flooring create an atmosphere of grandeur. Natural light streams through a skylight and window, illuminating the space adorned with pot lights, adding a warm glow to every corner. This lavish retreat features a walk-in closet, boasting custom built-in cabinetry and drawers, offering ample storage space while maintaining an aura of elegance with its automatic light fixture.
The epitome of relaxation awaits in the 6-piece ensuite, renovated in 2020 to perfection. Pamper yourself in the custom double sink vanity with quartz countertops, or indulge in the luxurious his and hers shower featuring porcelain tile surround, rainfall shower heads, and built-in shelving. Unwind in the deep soaker tub, accompanied by a detachable wand and ambient coloured LED lights. Every detail is meticulously crafted, from the crown moulding to the heated porcelain tile flooring, ensuring the ultimate in comfort and luxury.
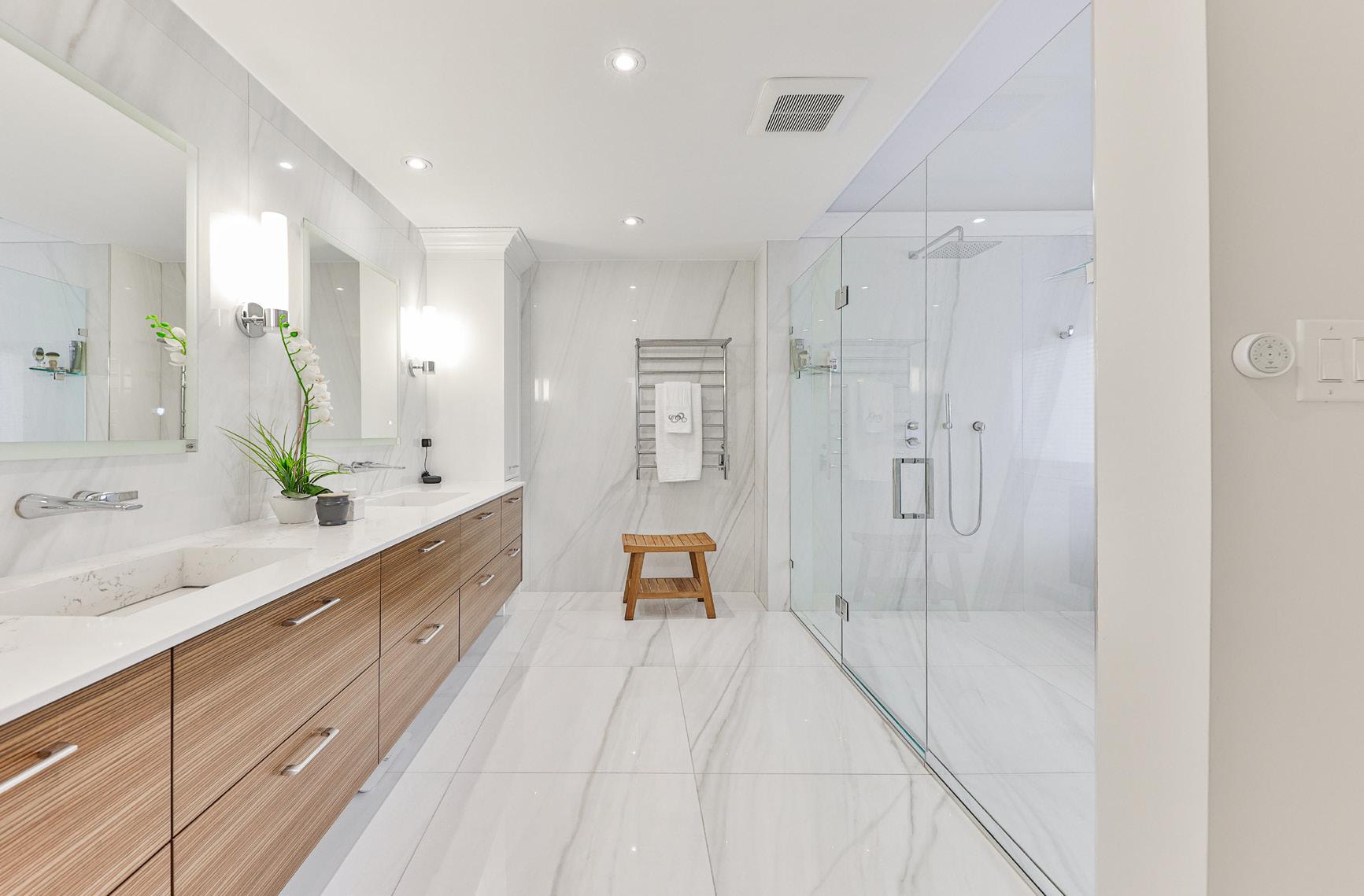
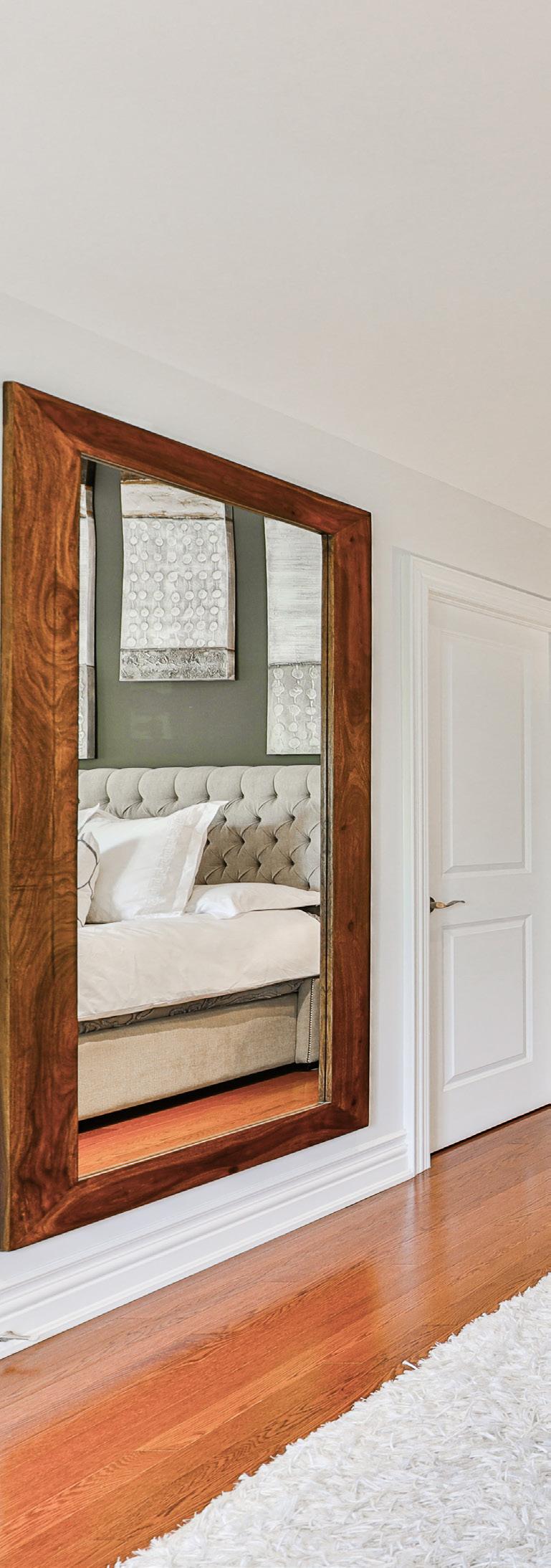
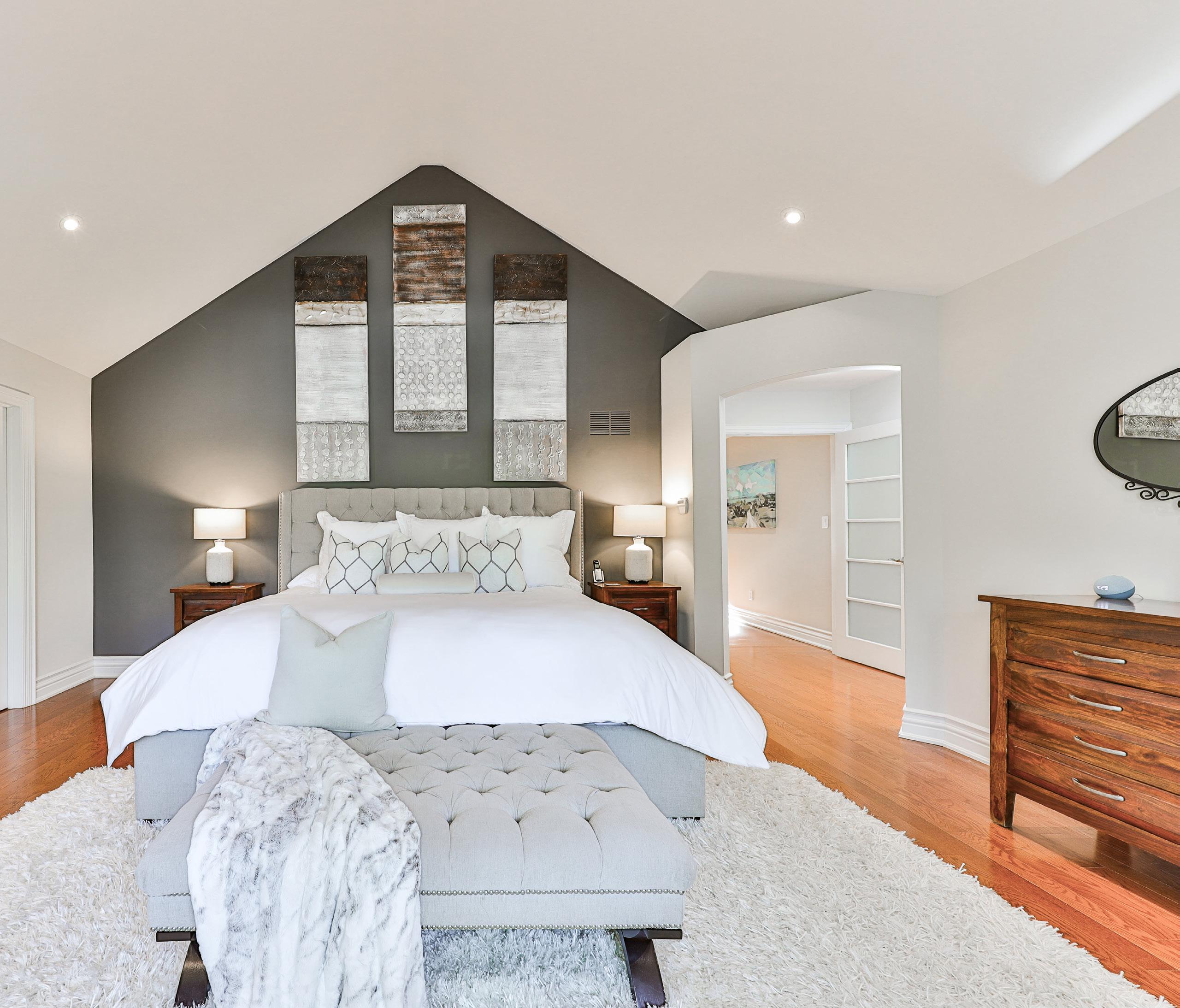
Step into the theatre/recreation room, where a cozy ambiance awaits with a gas fireplace adorned with a granite surround and wooden mantle. Immerse yourself in cinematic bliss with the Epson projector and Pioneer sound system, complemented by Bose wall-mounted speakers and a floor speaker, creating an immersive audiovisual experience. Adjacent, the home gym beckons with mirrors and abundant natural light, providing the perfect environment for maintaining wellness and vitality.
Indulge in refreshments at the snacking bar area, featuring custom built-in cabinetry and granite countertops, complete with a Panasonic stainless-steel microwave and Kenmore mini-fridge. A workshop/furnace room offers practicality with built-in shelving and essential utilities, ensuring seamless functionality throughout. Relaxation continues in the luxurious 3-piece bathroom, boasting a walk-in glass shower with rainfall shower head and custom glass shelving. A fifth bedroom provides comfort and privacy, with built-in ceiling speakers and ample natural light filtering through four large picture windows.
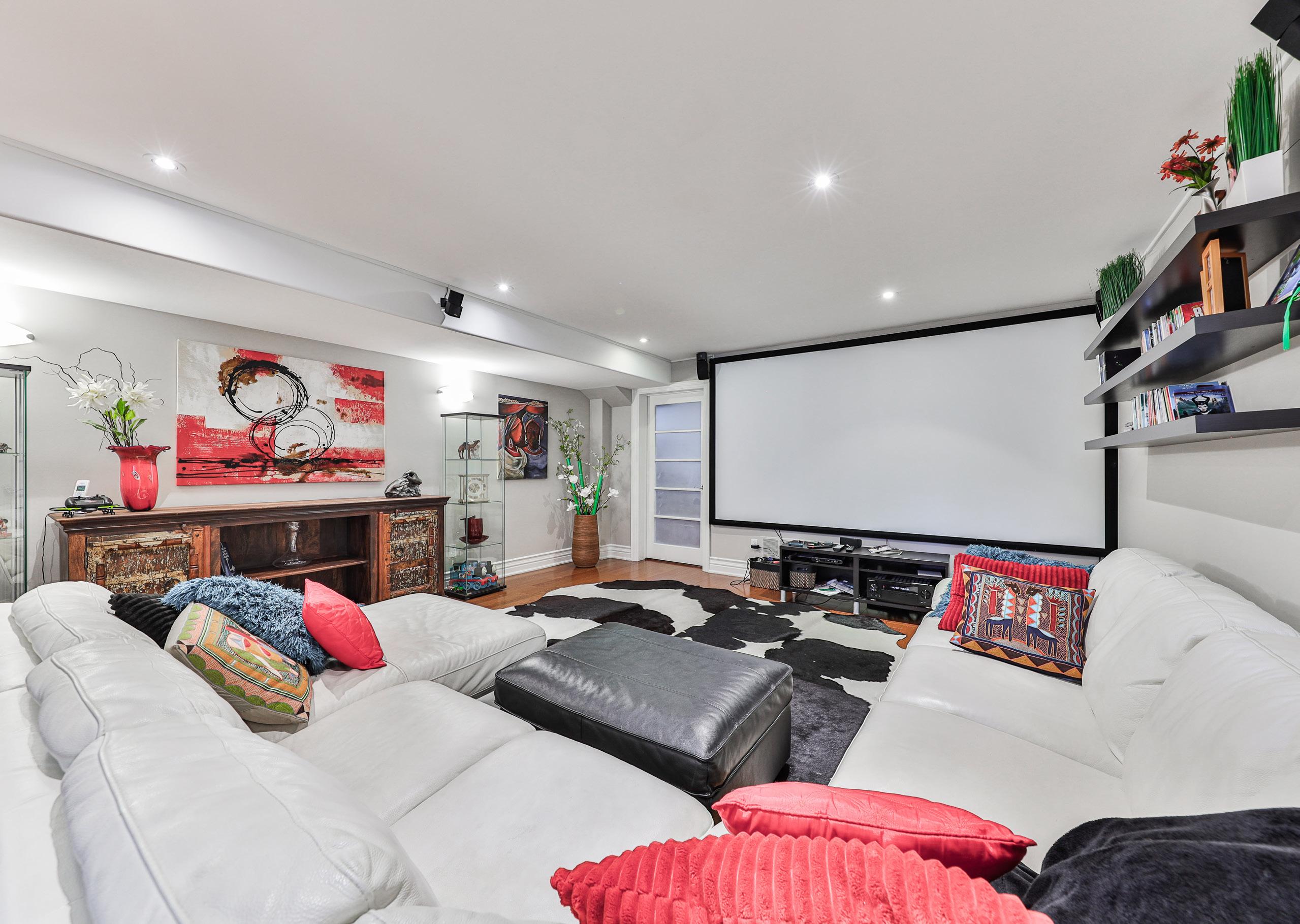
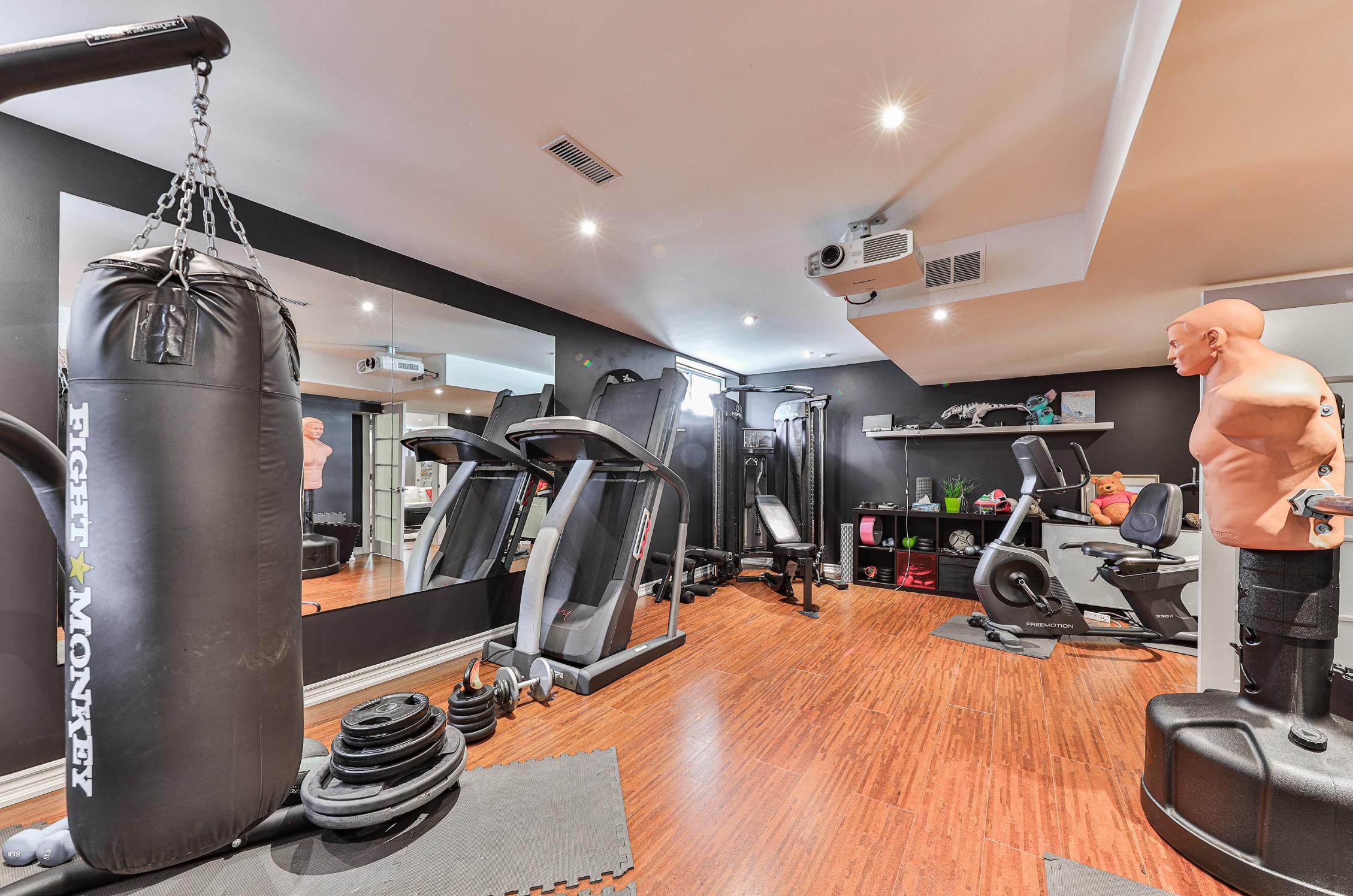
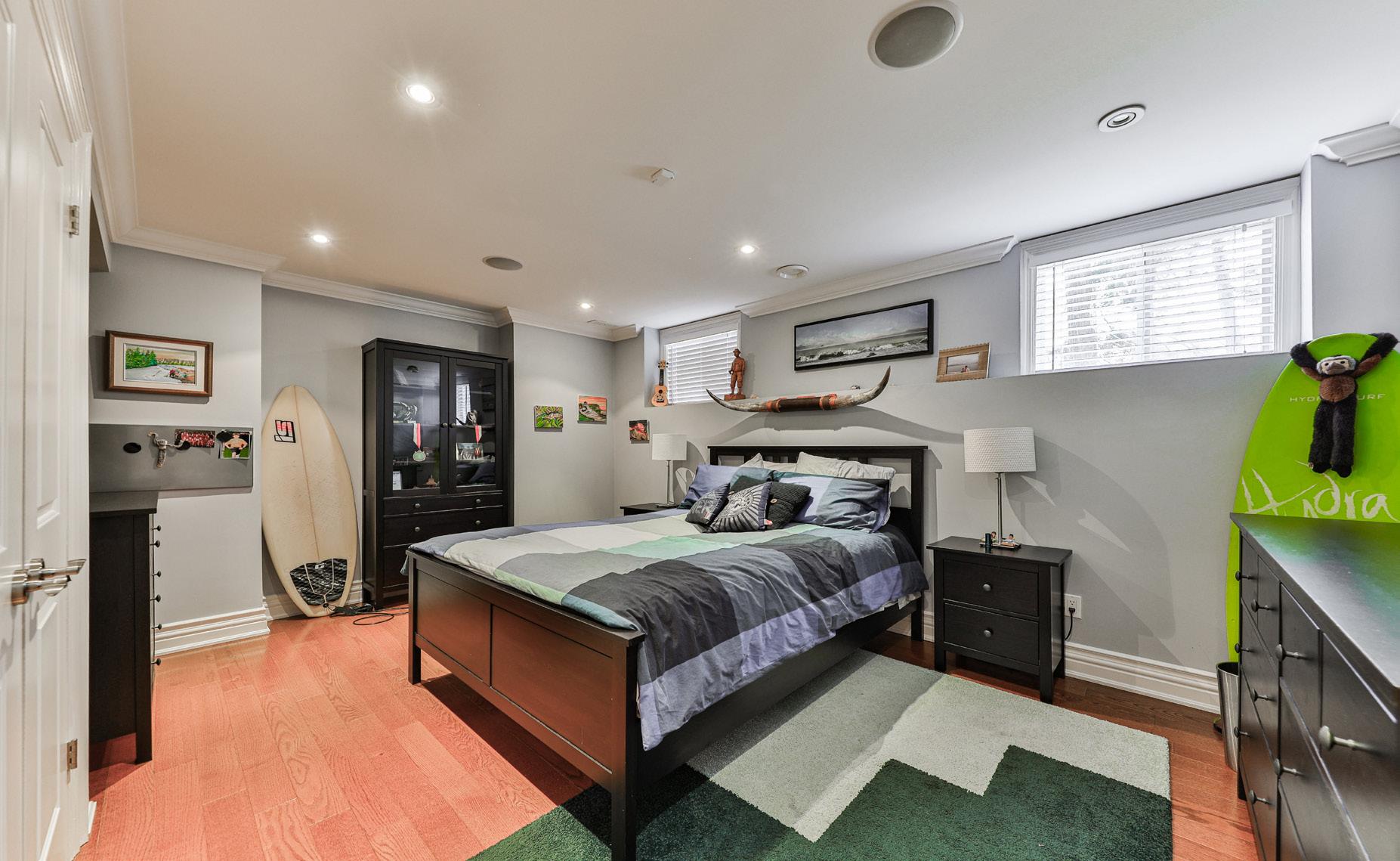
From the moment you arrive, the meticulously manicured front yard greets you with its lush greenery and mature trees, creating an atmosphere of elegance and sophistication. A cobblestone walkway leads the way to the stately double-car garage, while exterior pot lights cast a warm glow, illuminating the path to the covered front porch, inviting you to linger and enjoy the peaceful ambiance.
As you venture into the backyard, prepare to be captivated by its breathtaking beauty and endless possibilities for relaxation and entertainment. Nestled on a ravine lot, this outdoor oasis offers a tranquil retreat from the hustle and bustle of everyday life. A custom-shaped saltwater pool takes center stage, surrounded by cobblestone walkways and lush landscaping. Nearby, a built-in hot tub beckons, offering a luxurious spot to unwind and soak away the stresses of the day. A pergola provides shade and shelter for al fresco dining, while a shed offers convenient storage for pool and hot tub equipment, while the inground irrigation system ensures the landscape remains vibrant and lush year-round.
Gazebo and artificial turf add to the charm of the backyard, creating a picturesque setting for gatherings with family and friends. Whether you’re hosting a summer barbecue or simply enjoying a quiet afternoon in the sun, the backyard of 1230 Queen Victoria Ave offers the perfect backdrop for making lasting memories. With its impeccable landscaping, serene ambiance, and abundance of amenities, this outdoor paradise is truly a haven of luxury and relaxation.
