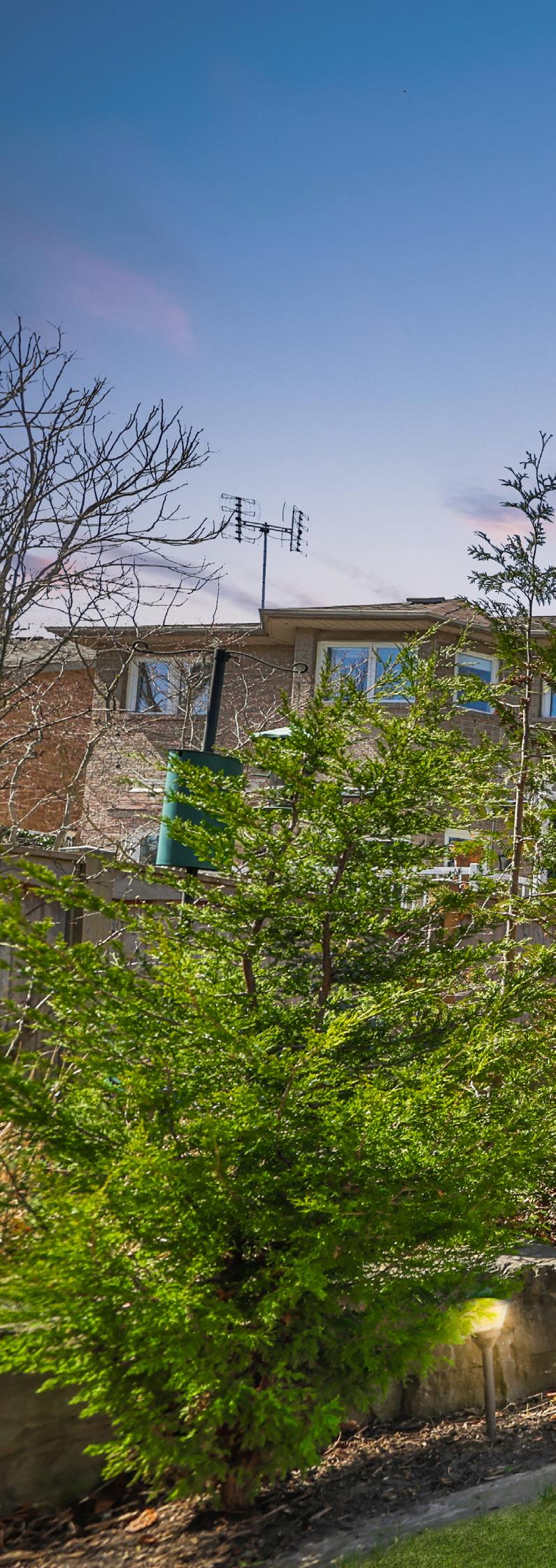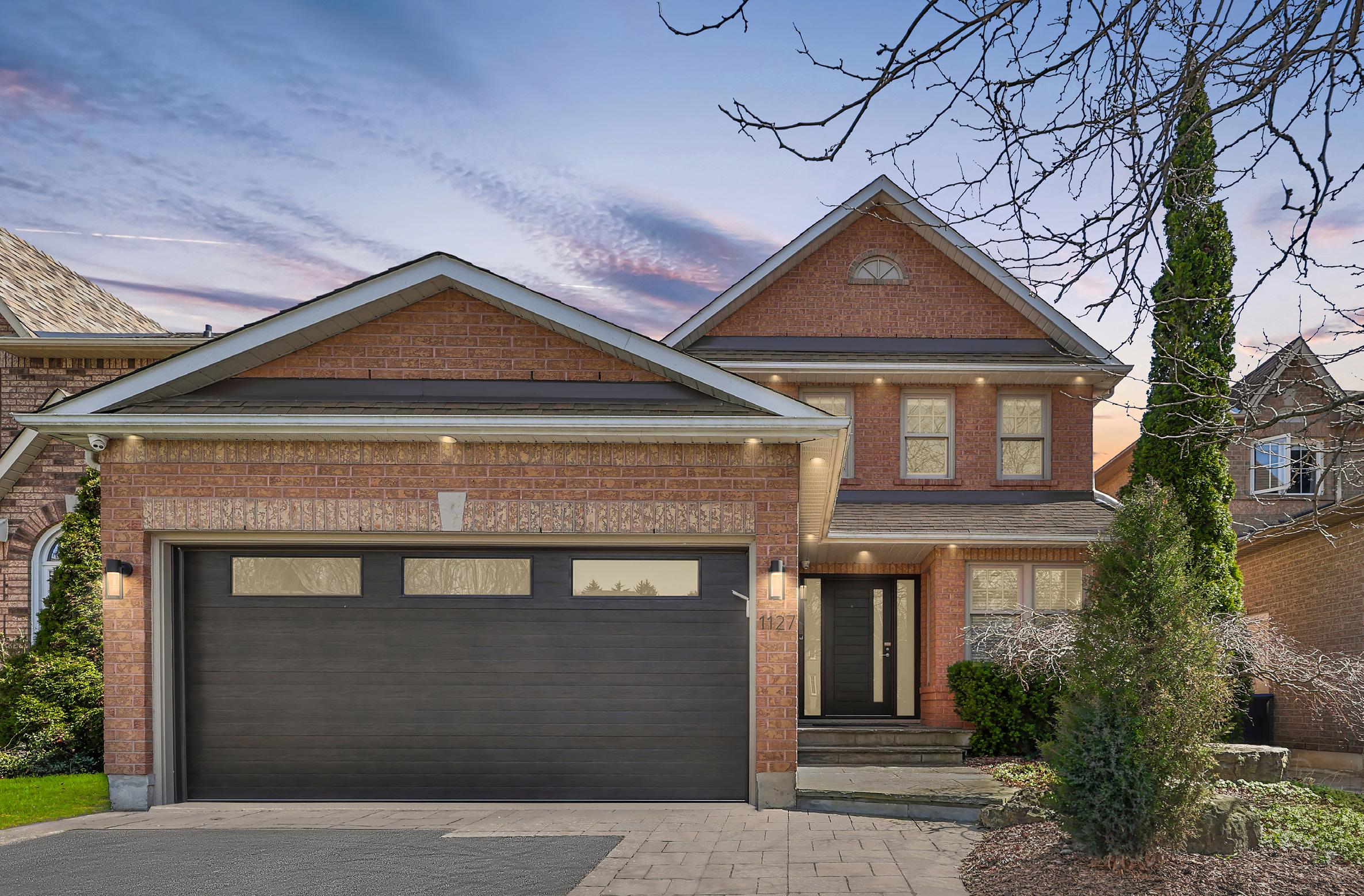 1127 QUEEN STREET W LORNE PARK
1127 QUEEN STREET W LORNE PARK
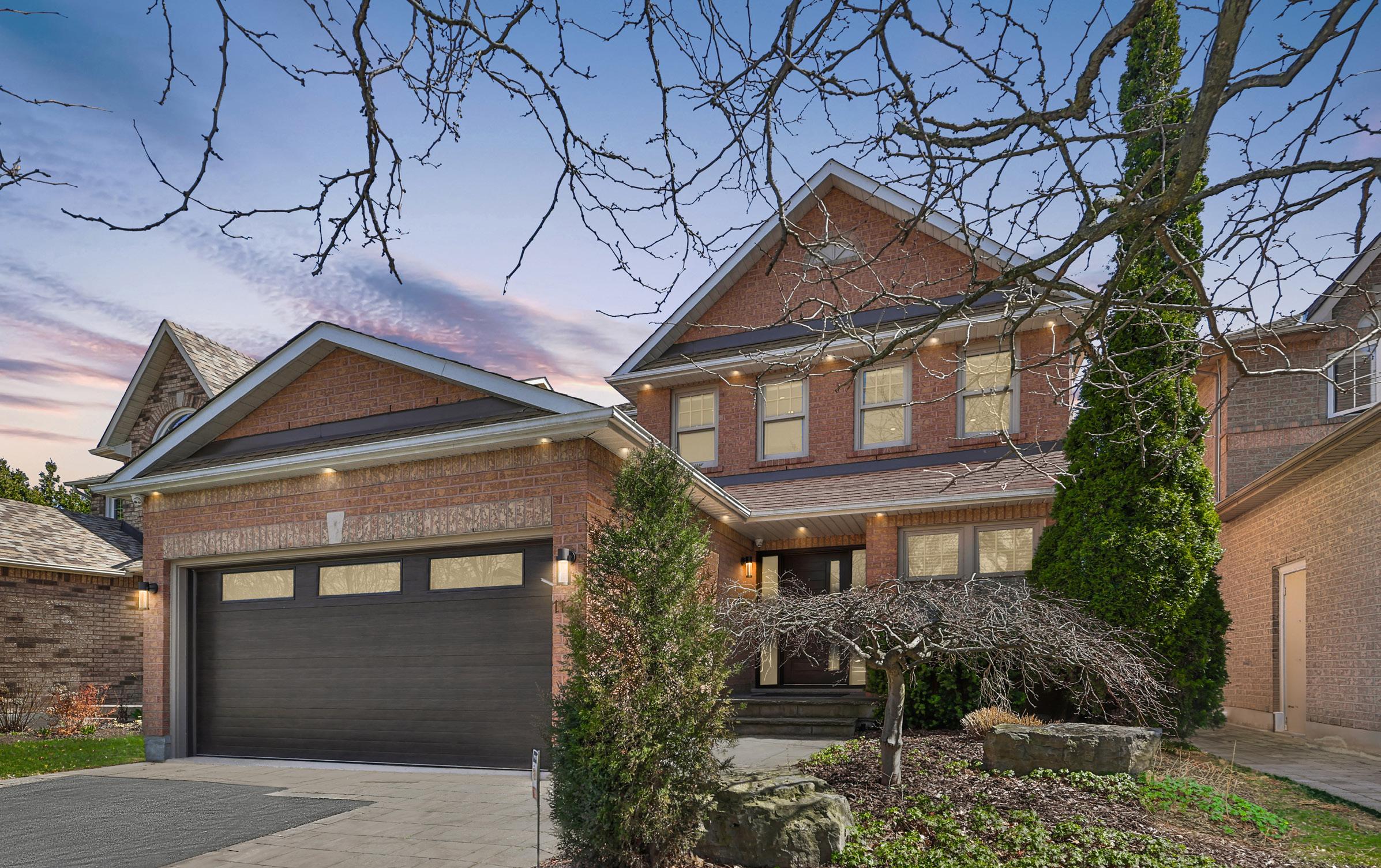 1127 QUEEN STREET W
LORNE PARK
1127 QUEEN STREET W
LORNE PARK
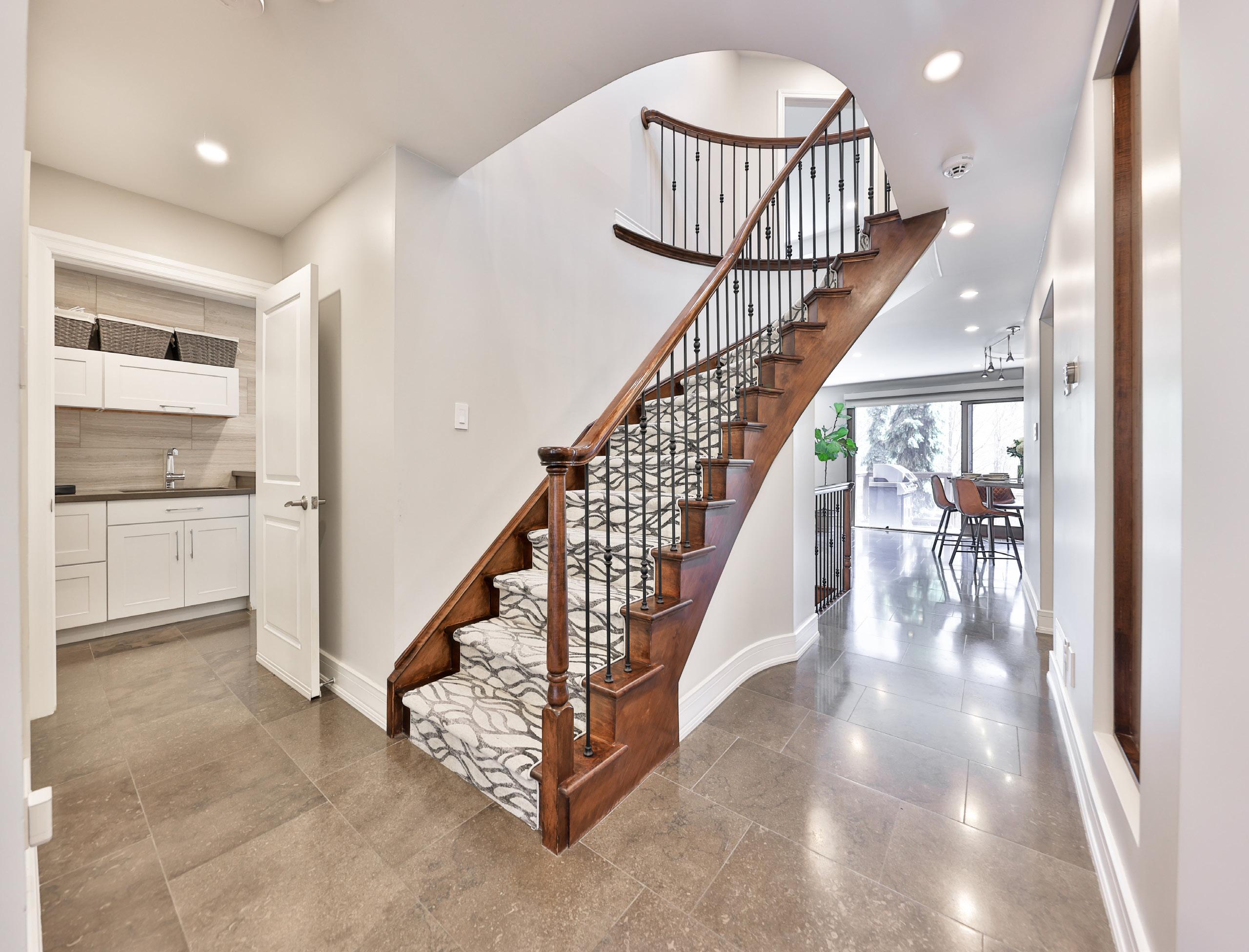

 1127 QUEEN STREET W LORNE PARK
1127 QUEEN STREET W LORNE PARK
 1127 QUEEN STREET W
LORNE PARK
1127 QUEEN STREET W
LORNE PARK

Nestled within the coveted Lorne Park neighbourhood, 1127 Queen St W epitomizes the epitome of luxury living. This meticulously renovated 2-storey home boasts 4 bedrooms, 4 bathrooms, and approximately 3364 sqft of total living space, ensuring ample room for families to flourish.
Situated amidst an array of esteemed schools such as Lorne Park Secondary School Tecumseh Public School, Lorne Park Public School, St. Luke Catholic Elementary School, É Élém Horizon Jeunesse and ÉS Gaétan Gervaisl, this residence offers unparalleled educational opportunities for growing families. Additionally, residents can enjoy easy access to an abundance of amenities including Mississauga Golf and Country Club, Credit Valley Golf and Country Club, Credit Valley Hospital, Trillium Health Partners Mississauga Hospital, Whiteoaks Park, Jack Darling Memorial Park, Rattray Marsh Conservation Area, Watersedge Park and easy highway access.
Approaching the home, you’re greeted by a manicured front yard adorned with mature trees, landscape lighting, and security cameras for added peace of mind. A double-car garage and private driveway with 4 additional parking spots ensure ample space for vehicles, while a walk-up to the front porch invites you into this enchanting abode.
Inside, the main floor features an open concept layout, hardwood flooring, and an array of modern amenities designed to elevate everyday living. The kitchen exudes sophistication with granite countertops, custom cherry wood cabinetry, and high-end stainless steel appliances. Entertain with ease in the family room, complete with a gas fireplace and built-in glass shelving. A spacious dining room and well-appointed powder room offer additional spaces for hosting guests with style and grace.
Upstairs, the primary bedroom awaits with two walk-in closets, a bay window overlooking the backyard, and a luxurious ensuite bathroom featuring a deep soaker tub and walk-in shower. Three additional bedrooms provide comfort and privacy for family members or guests.
The lower level offers endless possibilities for leisure and recreation, with a spacious recreation room, games room, wet bar, and ample storage space, ensuring there’s something for everyone to enjoy.
No detail has been overlooked in this exceptional residence, with updates including heated floors, security systems, and LED pot lights, ensuring both style and functionality throughout. Experience luxury living at 1127 Queen St W, where every detail has been meticulously curated to exceed expectations.




The family room exudes warmth and elegance with its open concept design, featuring a large bay window overlooking the backyard and a gas fireplace with a custom stone surround, creating a cozy focal point for gatherings. Built-in glass shelving against a stone feature wall adds a touch of sophistication, while hardwood flooring adds timeless charm to the space.
The dining room offers a refined setting for formal meals or casual get-togethers. Bathed in natural light from a large window overlooking the front yard, this inviting space showcases hardwood flooring, pot lights, and an open concept layout that seamlessly connects it to the adjacent living areas, enhancing the flow and functionality of the home.
Completing the main level is the well-appointed laundry room, featuring granite countertops, porcelain backsplash, and wall-to-wall built-in cabinetry. High-end Kenmore Elite Smartwash and Smartheat appliances ensure efficiency, while limestone flooring adds a touch of elegance to this essential household area.

Indulge in the epitome of culinary luxury within this breathtaking kitchen, designed with a stunning contemporary flair that seamlessly blends style and functionality. Adorned with exquisite granite countertops and custom cherry wood cabinetry, this space exudes sophistication at every turn. A custom backsplash adds a touch of artistic elegance, complementing the sleek design of the kitchen.
The heart of the home is anchored by a large peninsula featuring a breakfast bar, offering a perfect spot for casual dining or gathering with family and friends. High-end stainless steel appliances elevate the cooking experience, including a Frigidaire beverage refrigerator, a Miele fridge with a bottom freezer, a built-in wall oven with a warming drawer, and a 5-burner induction cooktop, all seamlessly integrated for a cohesive look. A Zephyr hood fan ensures optimal ventilation, while an extra-large Blanco Steel Art undermount sink simplifies kitchen tasks with its spacious design.
Thoughtfully designed for the aspiring chef, a built-in chef’s desk provides a dedicated workspace, while floor-to-ceiling built-in pantry cupboards offer ample storage for all your culinary essentials. Imported Italian double glass doors lead out to the stunning multi-level back deck, creating a seamless transition for alfresco dining or entertaining.
Completing this culinary sanctuary is the luxurious heated limestone flooring, adding warmth and comfort underfoot, making this kitchen a true haven for gourmet enthusiasts and home cooks alike. Experience the joy of cooking in this lavish kitchen, where every detail has been meticulously curated to exceed expectations.
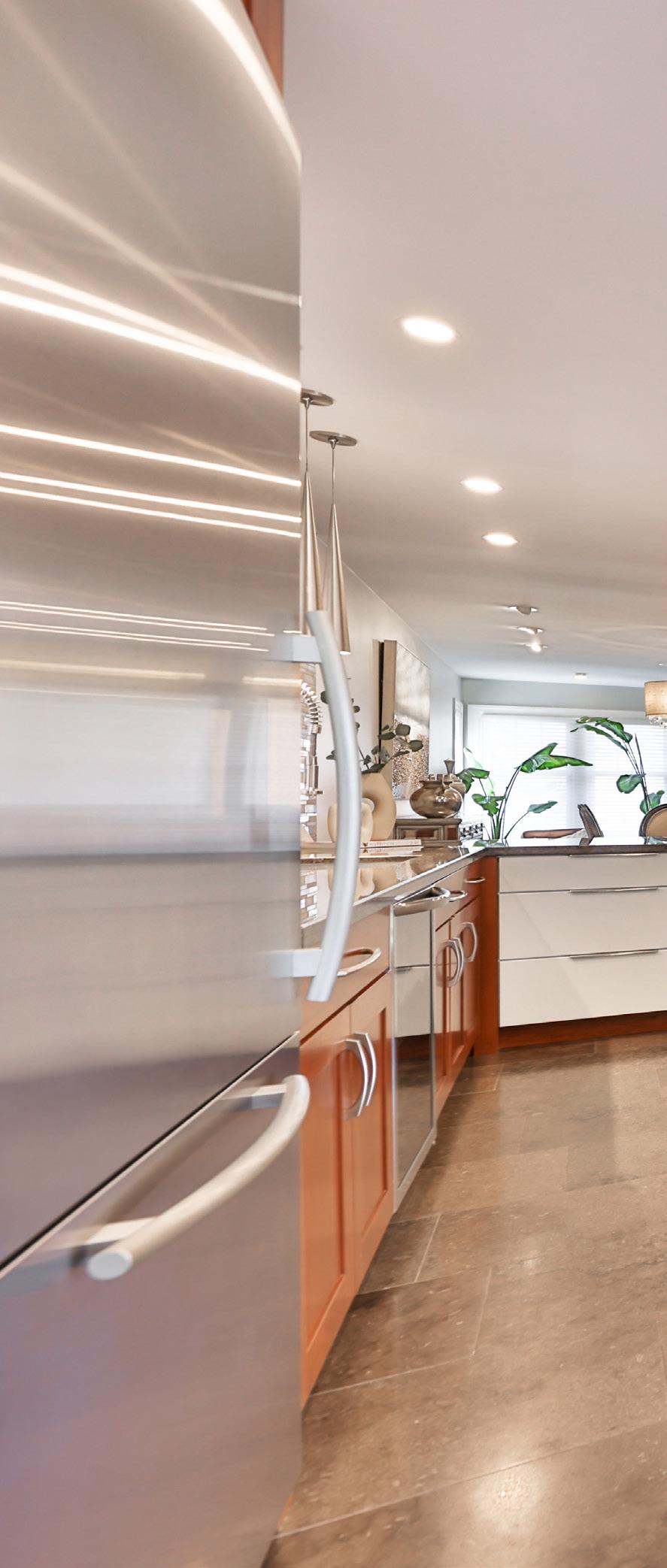

Escape to the ultimate sanctuary in the primary bedroom, a haven of tranquility and opulence that promises to envelop you in comfort and style. Boasting two walk-in closets with built-in organizers, this space offers an abundance of storage, ensuring a clutter-free environment where organization meets elegance.
Wake up to serene views through the bay window overlooking the lush backyard, filling the room with natural light and creating a peaceful ambiance. Potlights overhead add a touch of subtle sophistication, while rich hardwood flooring underfoot adds warmth and timeless appeal to the space.
Indulge in the epitome of relaxation in the attached 5-piece ensuite, featuring a marble double vanity and custom floor-to-ceiling built-in cabinetry that combines functionality with luxury. The centerpiece of the ensuite is the BainUltra deep soaker tub with air jets, inviting you to unwind and soak away the stresses of the day. A walk-in shower adorned with custom marble tiling and dual shower heads offers a spa-like experience, ensuring rejuvenation at your fingertips. Additional luxurious touches include an additional walk-in closet for added convenience, pot lights for ambiance, and heated marble flooring that adds an extra layer of comfort, making every step a pleasure.



Descend to the lower level and discover a versatile space designed for both entertainment and relaxation. An open concept layout welcomes you, creating a seamless flow between the recreation room, games room, and wet bar, perfect for hosting gatherings or enjoying family movie nights. The recreation room serves as the heart of the lower level, featuring a cozy gas fireplace with a stone surround and recessed built-in shelving with accent lighting, creating a warm and inviting atmosphere. Adjacent to the recreation room, the games room offers additional space for leisure activities, complete with pot lights and laminate flooring that adds a touch of modern elegance to the space.
Indulge your senses at the wet bar, a luxurious amenity featuring custom built-in cabinetry with granite countertops and a stone tile backsplash. Equipped with a bar sink and Subzero hidden bar fridge, this space is perfect for mixing cocktails or storing your favorite beverages, ensuring effortless entertaining for any occasion. For those in need of storage, a dedicated storage room with built-in shelving and a walk-in cold cellar provides ample space for seasonal items or household essentials. Complete with laminate flooring throughout, the lower level offers both style and functionality, making it the perfect retreat for relaxation and entertainment alike.


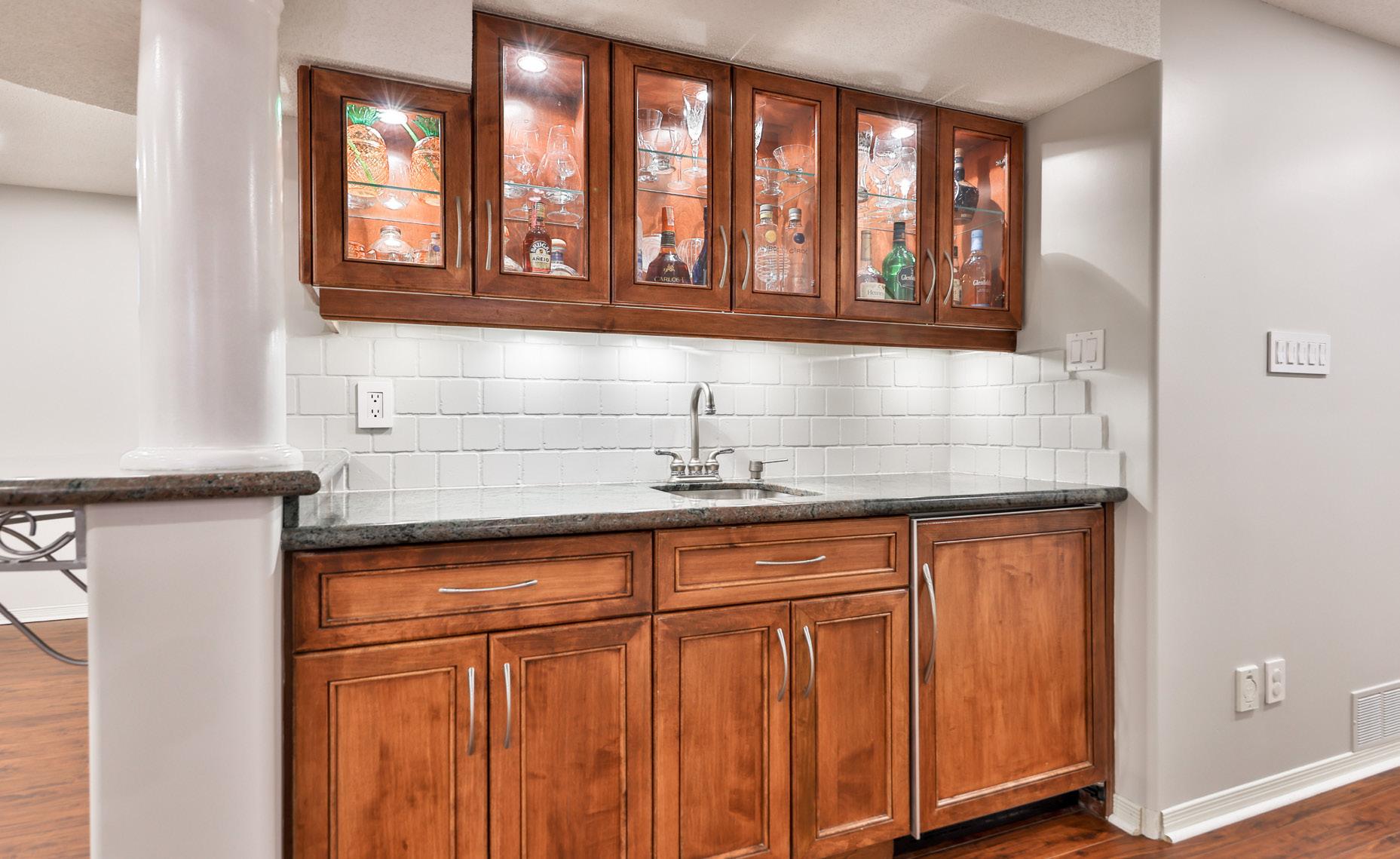
Step into a world of tranquility and natural beauty in the backyard, a private oasis designed for outdoor living and entertaining. This meticulously landscaped sanctuary invites you to unwind and embrace the serene surroundings, offering the perfect backdrop for creating lasting memories with family and friends.
The highlight of this enchanting space is the multi-level Trex deck, a sophisticated outdoor extension of the home where alfresco dining and relaxation come together seamlessly. Encased in glass rails, the deck provides unobstructed views of the lush gardens, creating a tranquil setting for morning coffee or evening cocktails under the stars.
Meander through the beautifully manicured gardens, filled with vibrant flora and fauna, creating a picturesque setting that changes with the seasons. A flagstone patio offers an additional space for outdoor gatherings or quiet contemplation, surrounded by the natural beauty of the mature trees that line the expansive 39 x 149 ft lot.
Whether you’re hosting a summer barbecue, enjoying a family picnic, or simply relaxing with a good book, the backyard offers endless possibilities for leisure and relaxation in a setting of unparalleled beauty and tranquility. Welcome to your backyard paradise, where luxury meets nature in perfect harmony.
