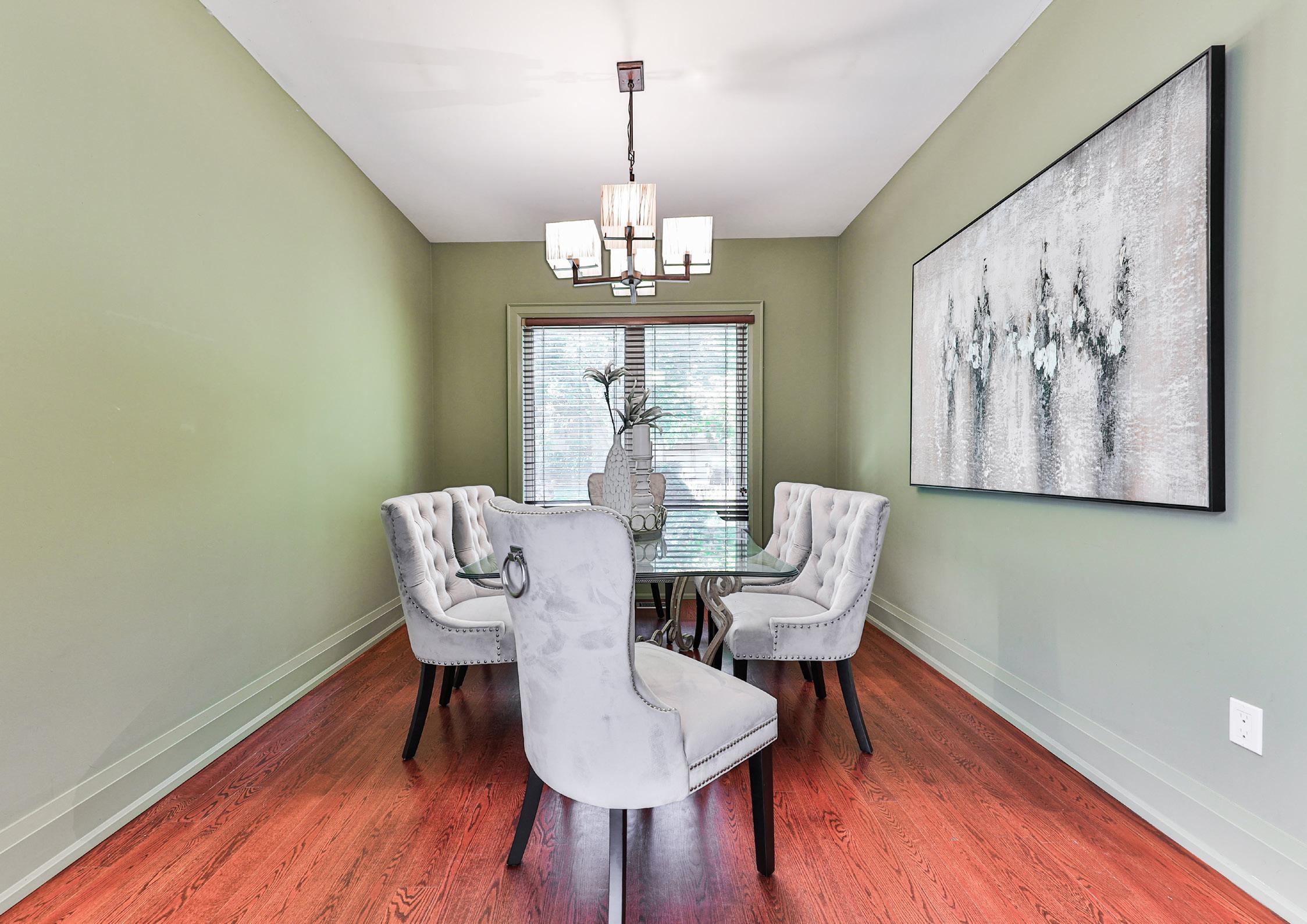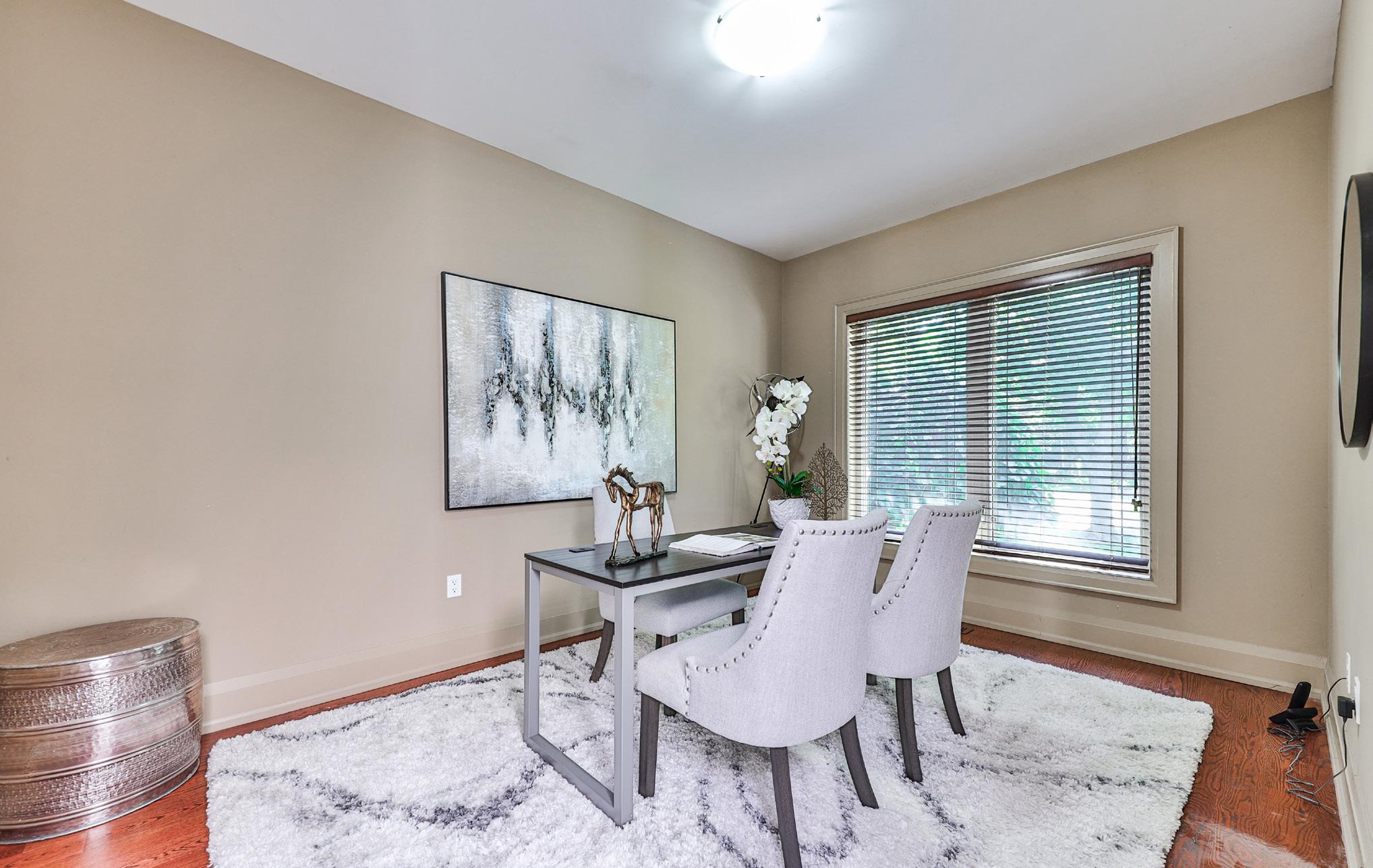 1077 ALBERTSON CRESCENT LORNE PARK
1077 ALBERTSON CRESCENT LORNE PARK
1077 ALBERTSON CRESCENT LORNE PARK



 1077 ALBERTSON CRESCENT LORNE PARK
1077 ALBERTSON CRESCENT LORNE PARK


Introducing 1077 Albertson Cres, a true masterpiece nestled in the heart of Lorne Park, South Mississauga. Crafted in the iconic Frank Lloyd Wright “Prairie” style by Biocca Homes, this residence is the embodiment of opulence. Boasting 4+1 bedrooms and over 4,800 square feet of living space on a sprawling 89’ x 140’ lot, it’s a haven for discerning families.
You’ll enjoy the nearby amenities, including Port Credit & Clarkson Village, The Mississauga Golf & Country Club, The Ontario Racquet Club, Port Credit Harbour Marina, Lakefront Promenade Park & Marina, Trillium Mississauga Hospital, & QEW access. Located in close proximity to top-rated schools including, Lorne Park Public & Secondary Schools, Mentor College, and University of Toronto Mississauga Campus.
As you approach, the meticulously manicured landscaping, adorned with lush Japanese Maples and stately armor stone, sets the stage for the grandeur within. An extensive eight-car asphalt driveway and a two-car garage with lofty ceilings and abundant storage offer ample space for your daily and occasional vehicles.
Upon entering the grand foyer, you’re immediately greeted by an abundance of natural light streaming in through eight overhead
skylights and oversized windows throughout the residence. The foyer, graced with double doors and soaring 18’ ceilings, bestows an inviting sense of spaciousness, perfect for hosting and entertaining guests.
The heart of this home is the recently remodeled chef’s kitchen, replete with high-end appliances and a charming breakfast seating area. It flows seamlessly into a cozy living room featuring 9.5’ ceilings and a captivating gas fireplace, setting the stage for intimate family evenings.
The main level also hosts an expansive primary bedroom, complete with a lavish 5-piece ensuite, along with three additional bedrooms, all thoughtfully located on the same floor for your convenience.
Descend to the lower level, designed for entertaining, with 9’ ceilings, an expansive openconcept recreation room, a dedicated gym area, ample storage, and a convenient powder room. For your guests or a nanny, there’s a private suite with a well-appointed 4-piece ensuite washroom.
Step into the private backyard, where a raised wooden deck and a stone patio, graced with ambient sconce lighting, provide the perfect setting for relaxation.




Discover the seamless flow of elegance as you step into the living room, where natural light dances across the hardwood floors and a gas fireplace adds warmth to gatherings. Transition effortlessly to the dining room, graced with expansive windows that overlook the front yard, and a new overhead light fixture that bathes the space in a gentle glow. A versatile office space offers the perfect blend of productivity and comfort, with an overhead light fixture and a window framing inspiring views, all harmonizing to create an exquisite living environment.

Behold, the culinary sanctuary that awaits within these walls. This is no ordinary kitchen, it’s an epicurean masterpiece, meticulously designed for the most discerning of gastronomes. As you enter, your gaze is immediately drawn to the French doors, leading to a backyard deck, inviting the outdoors in. But your attention is quickly stolen by the exquisite granite countertops, where culinary magic unfolds.

Glistening under the soft radiance of island lighting, this kitchen is equipped with a suite of appliances fit for a Michelin-starred chef. A Jennair fridge and oven, a Miele dishwasher, a Dacor gas cooktop, a Bianco double sink and faucet, and a Double fan Vent-A-Hood rangehood, ensuring that every culinary creation is a masterpiece.
The 4” red oak hardwood flooring beneath your feet provides a luxurious foundation, as pot lights shower the space with a gentle, warm glow. A breakfast seating area beckons for moments of quiet indulgence, where you can savour a morning coffee or engage in lively family conversations. This is not just a kitchen, it’s an epicenter of culinary artistry, where flavors are elevated and memories are created.

As you enter, the sheer scale of the room will leave you in awe. It effortlessly accommodates even the grandest of furnishings while maintaining an air of spaciousness and elegance. Towering windows admit an abundance of natural light, casting a warm, golden glow upon the meticulously selected finishes.

The centerpiece of this retreat is the gas fireplace, ensconced in a tasteful feature wall, which bathes the room in a soft, flickering light on cozy evenings. A two-door walkout grants access to a private wooden deck patio, where you can bask in the sun’s gentle rays. The walk-in closet features custom-built cabinetry, shelving, clothing rods/hooks, and shoe racks.
The ensuite bathroom is a masterpiece in itself, with a built-in vanity adorned with granite countertops and an abundance of storage, a separate jacuzzi tub and walk-in shower with porcelain tile surround, and pot lights that provide an inviting atmosphere.


Descend to the lower level of this residence where you’ll find an expansive open-concept recreation room, bathed in natural light, making it the perfect space for relaxation and entertainment. Adjacent to it, a wellappointed gym area awaits, offering ample room for your fitness aspirations. Additional highlights include a convenient powder room, a versatile den for work or leisure, and a spacious fifth bedroom with a lavish ensuite, providing a private retreat for guests or family members. Every detail in this lower level has been carefully considered to ensure your comfort and enjoyment. It’s a haven for relaxation, recreation, and rejuvenation, adding an extra layer of indulgence to this already magnificent home.



Meticulously designed, the backyard is an expanse of lush greenery and exquisite features. Your gaze will be drawn to the raised wooden deck, a perfect setting for al fresco dining, social gatherings, or quiet moments of contemplation.

As the day transitions into evening, the stone patio below comes to life, bathed in the soft, alluring glow of ambient sconce lighting. It’s a space that seamlessly blends sophistication and serenity, ideal for hosting unforgettable soirées or simply unwinding after a long day.
The side-door access to the garage ensures that convenience and functionality are never compromised. It’s a thoughtful detail that underscores the careful planning that went into every aspect of this residence.
This backyard is not just a part of the property, it’s an extension of your lifestyle, where memories are woven into the fabric of your extraordinary life.


