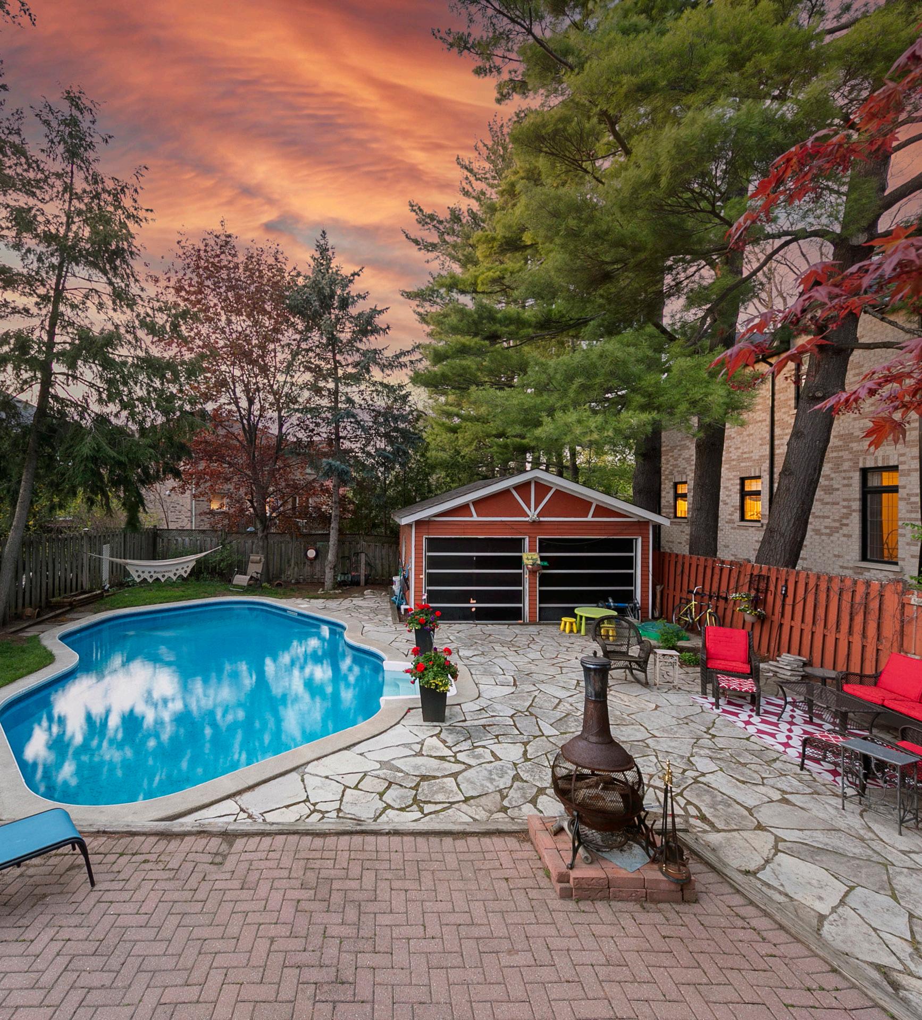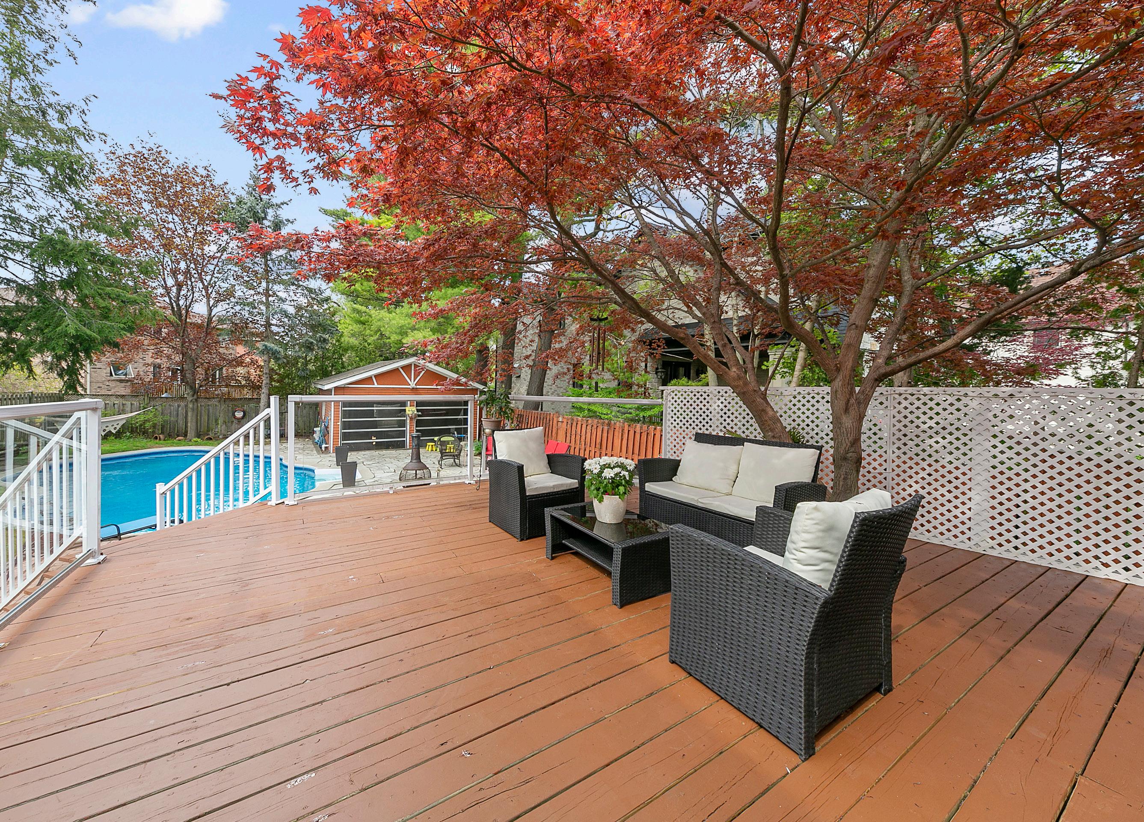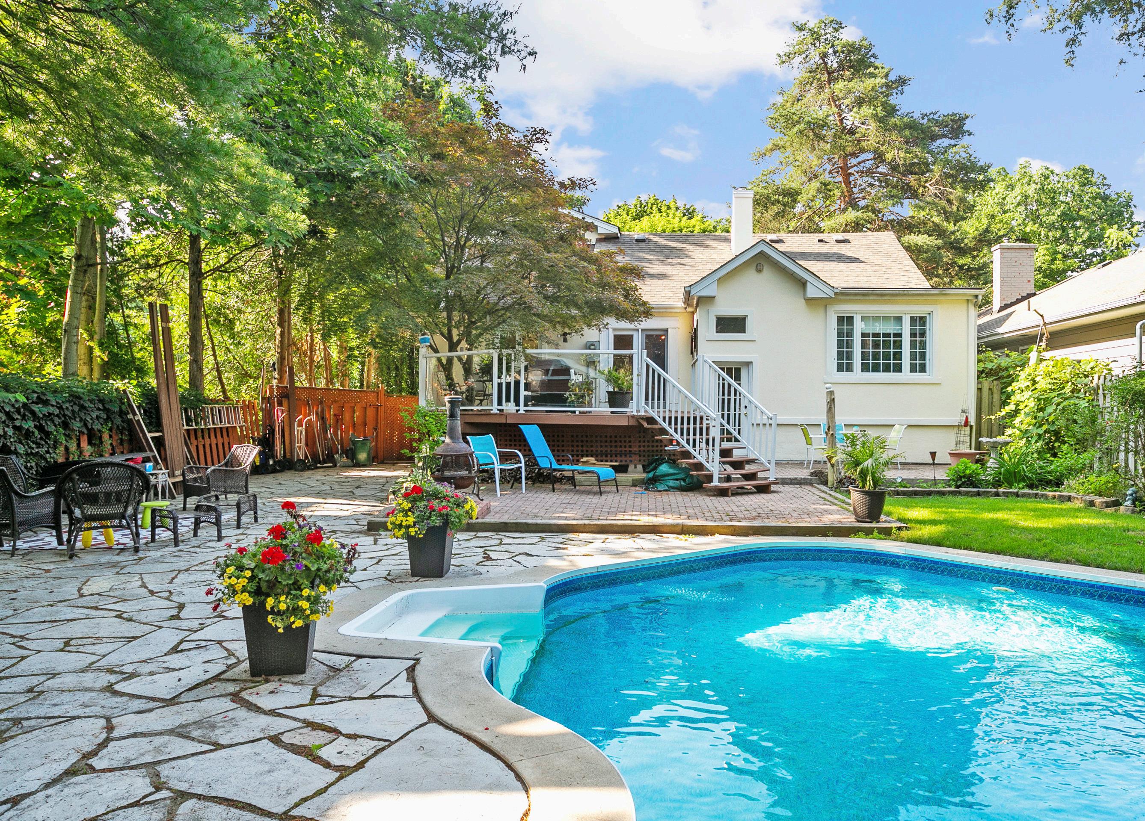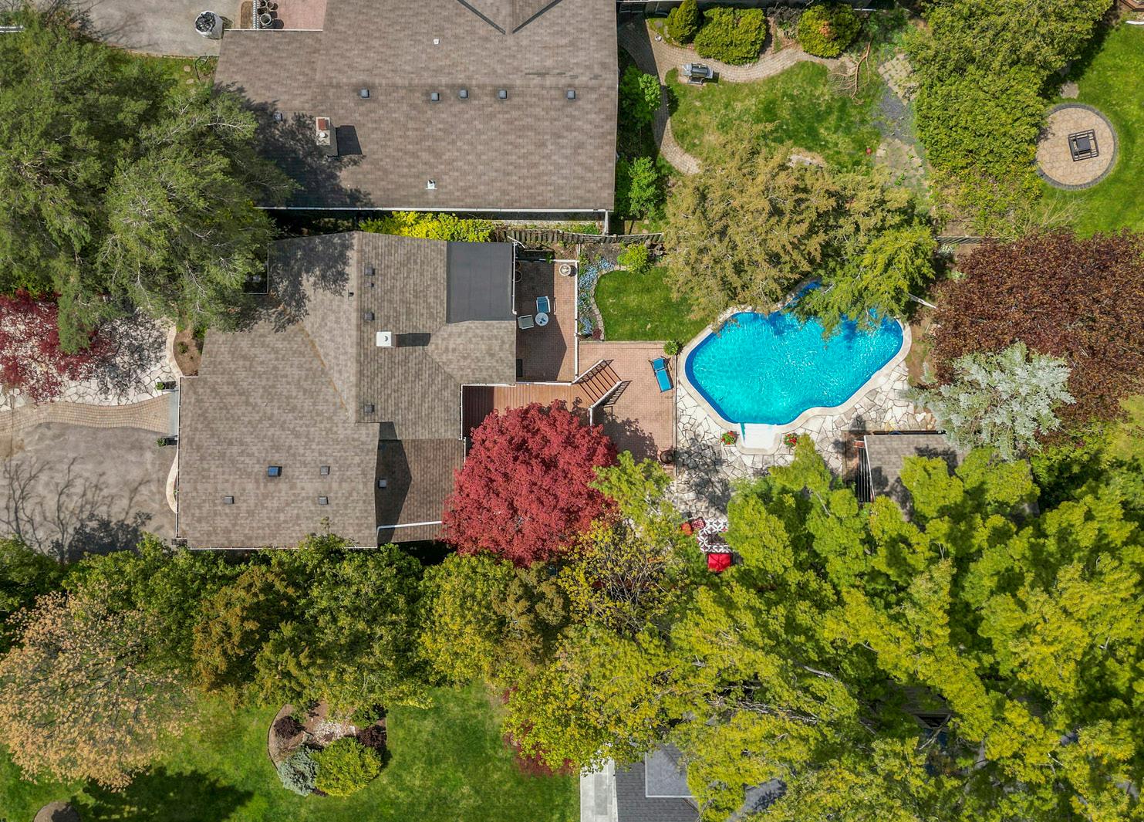 1061 LORNE PARK ROAD LORNE PARK
1061 LORNE PARK ROAD LORNE PARK
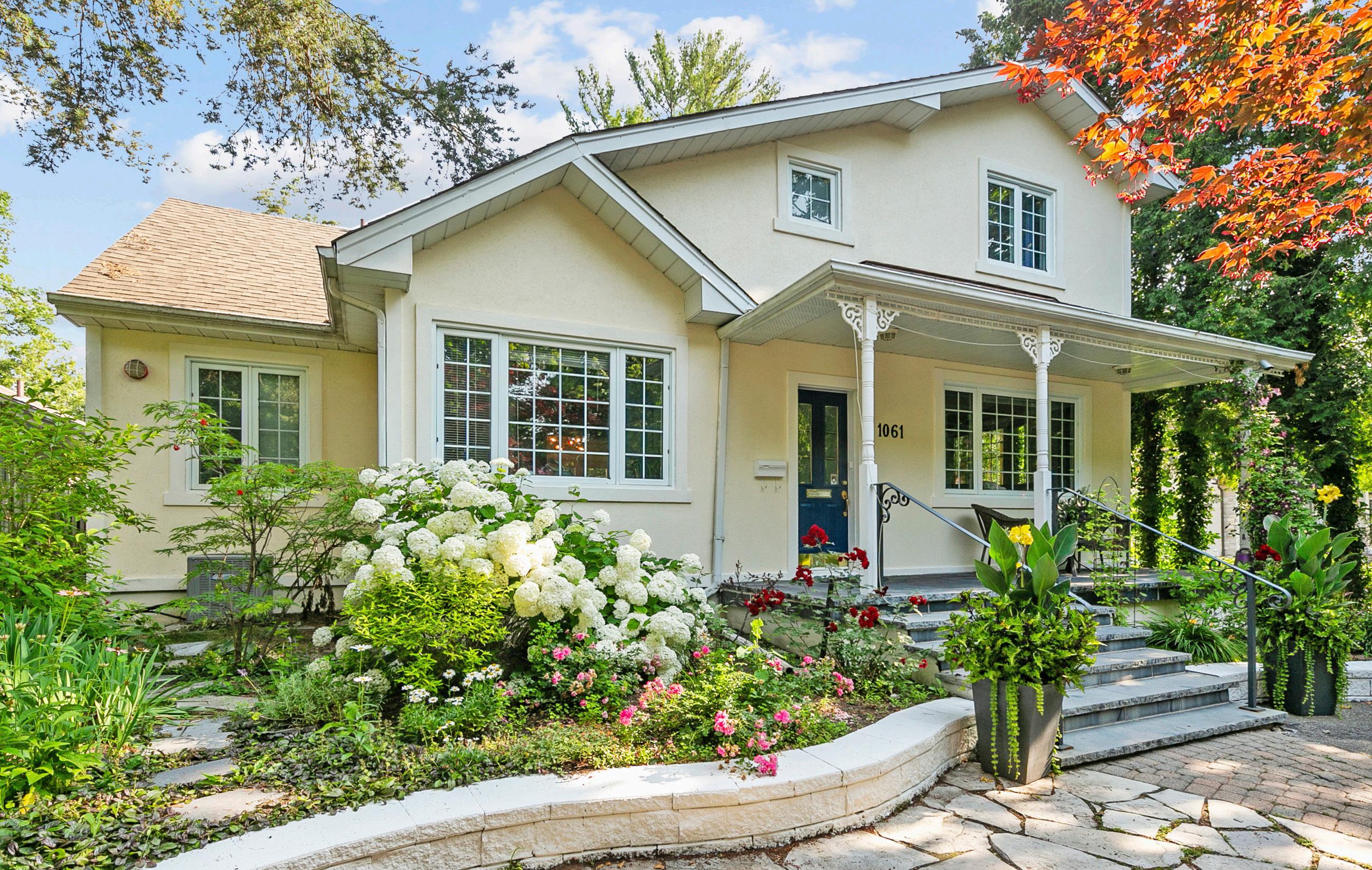 1061 LORNE PARK ROAD LORNE PARK
1061 LORNE PARK ROAD LORNE PARK


 1061 LORNE PARK ROAD LORNE PARK
1061 LORNE PARK ROAD LORNE PARK
 1061 LORNE PARK ROAD LORNE PARK
1061 LORNE PARK ROAD LORNE PARK

Welcome to the “Rose Cottage,” a stunning 1.5-storey home located in the prestigious Lorne Park neighborhood, perfect for families seeking luxury and comfort. With 3 bedrooms, 3 bathrooms, and over 2,280 sqft of above grade living space, this home sits on a private, fully fenced, tree-lined 50x142ft lot that provides a tranquil and serene environment.
You’ll enjoy the nearby amenities, including Port Credit & Clarkson Village, The Mississauga Golf & Country Club, The Ontario Racquet Club, Port Credit Harbour Marina, Lakefront Promenade Park & Marina, Trillium Mississauga Hospital, & QEW access. Located in close proximity to top-rated schools including, Lorne Park Public & Secondary Schools, Mentor College, and University of Toronto Mississauga Campus.
The meticulously designed front exterior boasts a charming covered 22x6ft front porch that provides a tranquil haven to savour your morning coffee or unwind on a balmy summer night with your loved ones. Embodying the essence of idyllic Muskoka living within the city, the property is enveloped by resplendent perennial gardens, majestic mature trees, and a thriving ecosystem of amiable wildlife that inhabits the natural surroundings of the lot.
The main level foyer is welcoming with a handsome front door with brass trim and center
windows, a sliding door coat closet with built-in shelving and hanger, a lovely light fixture with dimmer, and marble tile flooring.
Indulge your inner chef in the expertly renovated kitchen boasting opulent stainless-steel appliances and a spacious eat-in dining area.
Experience pure relaxation in the conveniently located primary room on the main level, just steps away from the 5-piece bathroom. This spalike oasis boasts a stunning 55x44 walk-in shower with a floor-to-ceiling glass enclosure, featuring a rainfall shower head, detachable hose shower head, 6 spray massage jets, and a foot wash spout. For the ultimate relaxation, take a soak in the deep soaker tub after a long day.
The upper level loft offers a spacious second bedroom and a convenient 3-piece ensuite, providing a private and comfortable retreat.
Meanwhile, the lower level apartment features a fully equipped kitchenette, a cozy living room, a third bedroom with laminate flooring, and a 4-piece bathroom.
The captivating backyard features a well-kept inground 33x18x4.5ft chlorine pool. The flagstone interlock patio and raised deck provide abundant seating and dining space, making it the perfect entertainer’s oasis for any family and friends.
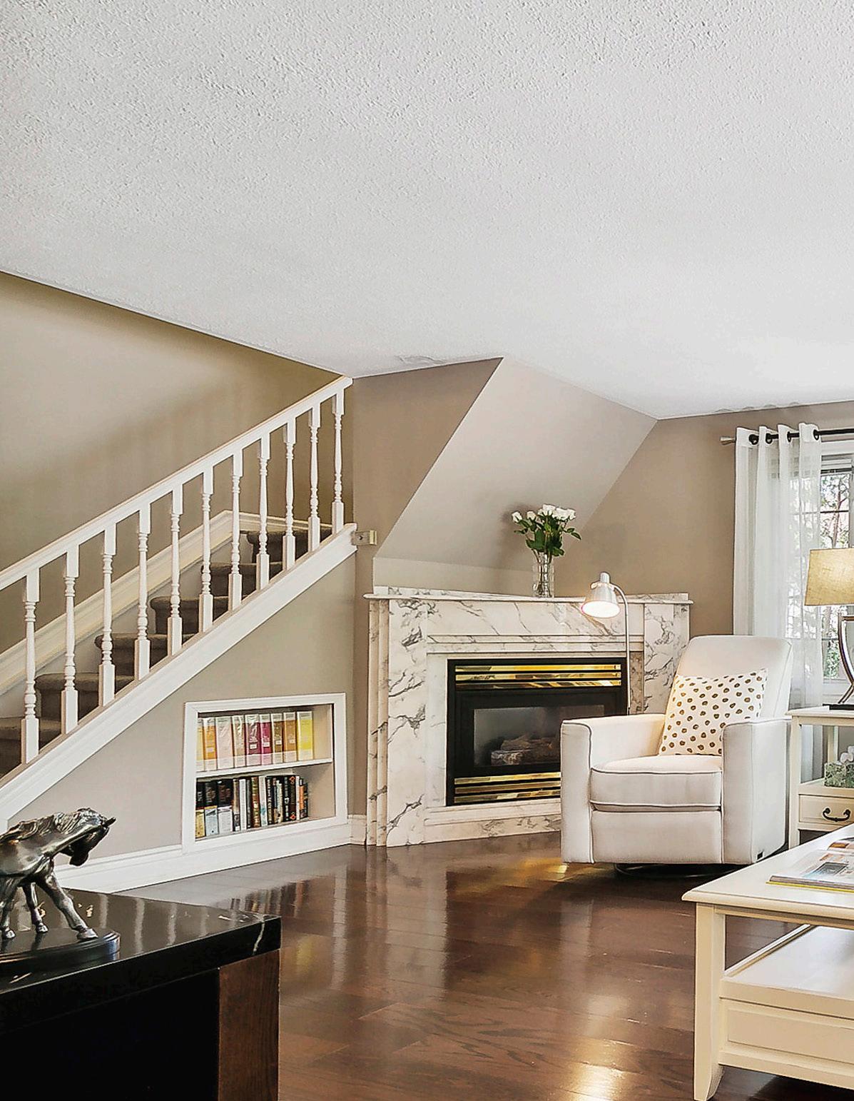
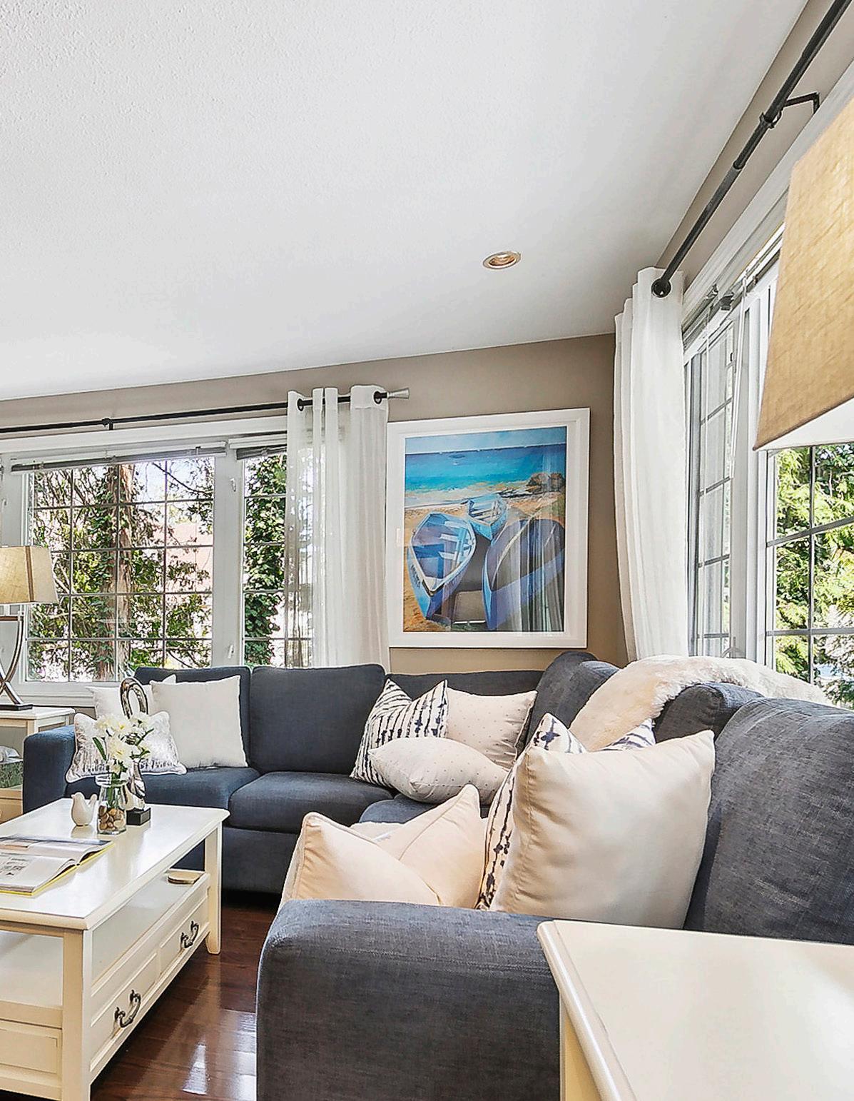
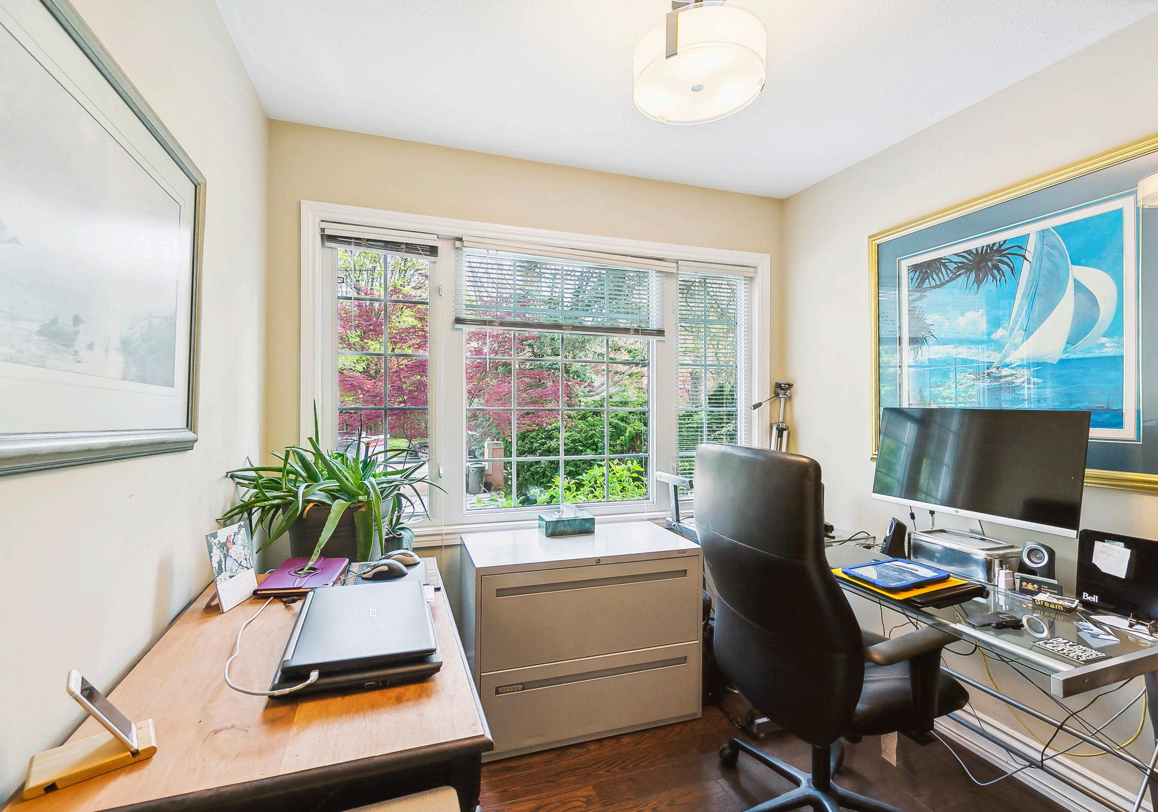
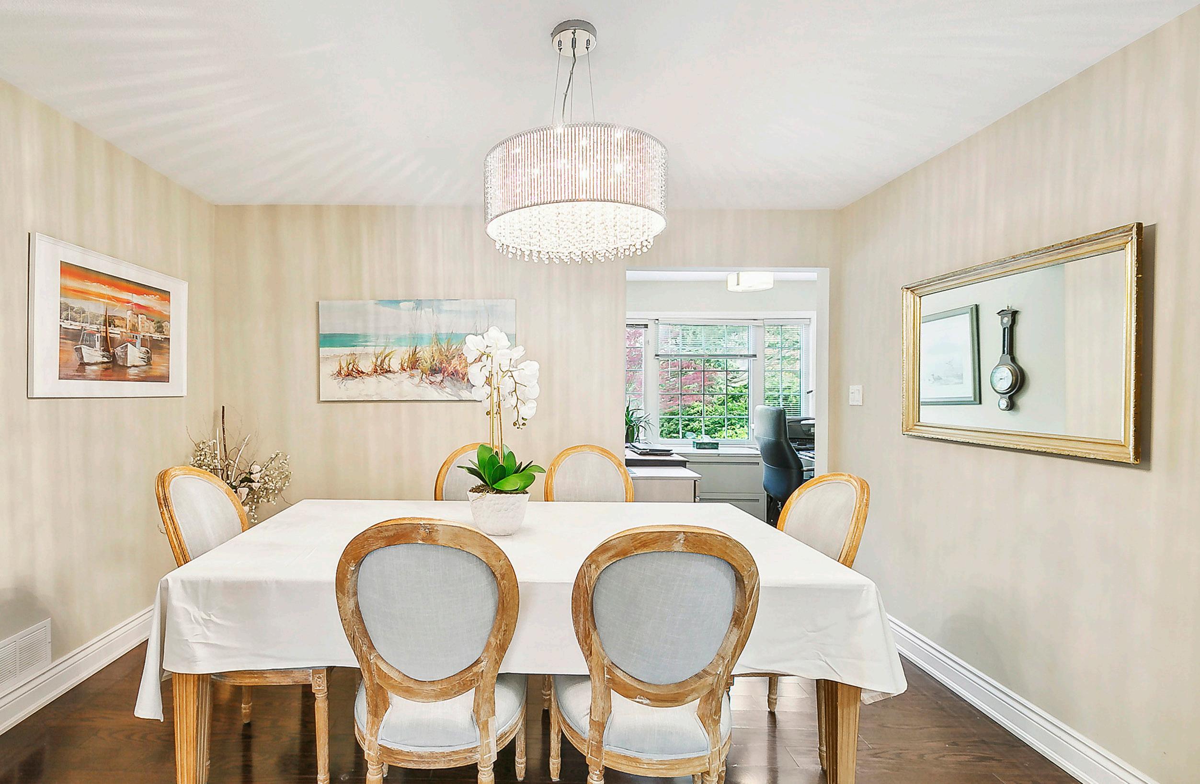
Experience the luxurious charm of this home with gleaming oak hardwood flooring throughout the main level. The office offers a picturesque view of the front yard and is adorned with an elegant light fixture with a dimmer, making it a perfect place for work or study.
Delight in hosting family and friends in the refined dining room, featuring a modern chandelier light fixture, and seamless access to the kitchen and office. The spacious living room is filled with natural light, pouring in through large mullioned windows that provide breathtaking views of the lush greenery in the front gardens. Adding to the ambiance is a stunning marble fireplace, which infuses the space with character and interest.

Experience the epitome of culinary luxury in this renovated chef’s kitchen, where function and style meet. Boasting high-quality stainless-steel appliances, stunning quartz countertops, and custom organizational cabinetry with soft closing drawers, this kitchen is a chef’s dream.
The elegant oak hardwood flooring, built-in wine racks, and an abundance of storage space make it the perfect place to create and entertain in style. Enjoy your culinary creations in the bright and airy breakfast room, with its French door walkout to the raised deck and backyard, and savor the stunning views of the outdoors.
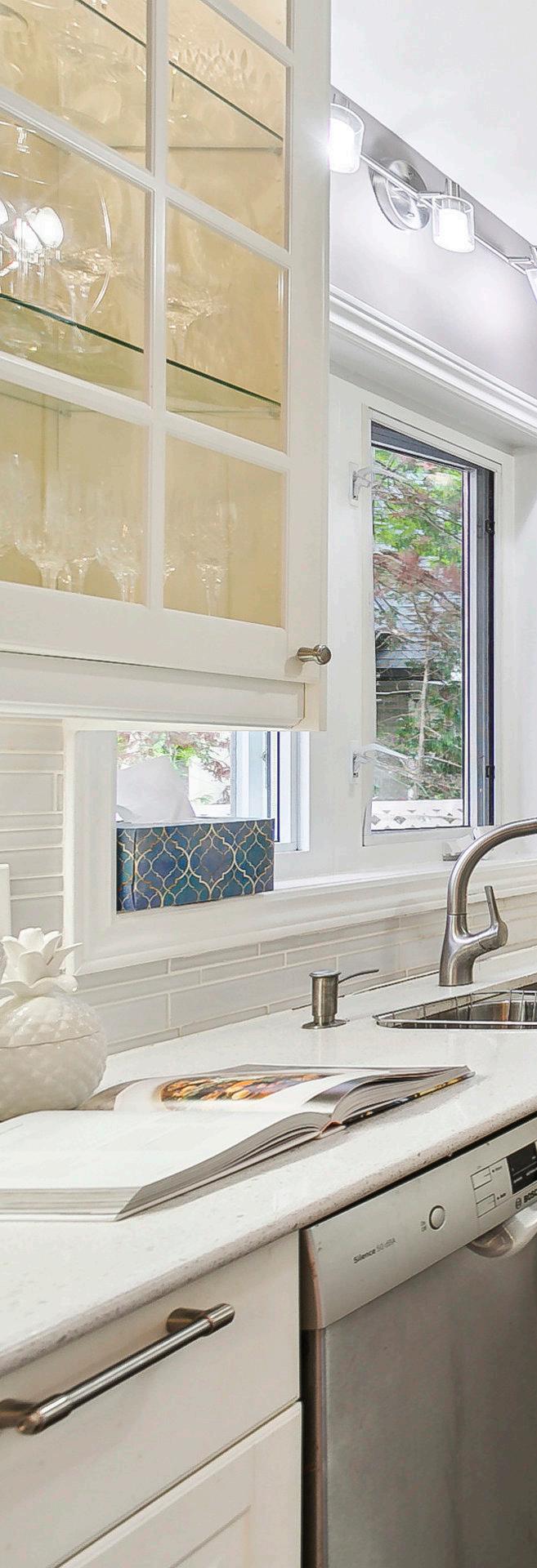
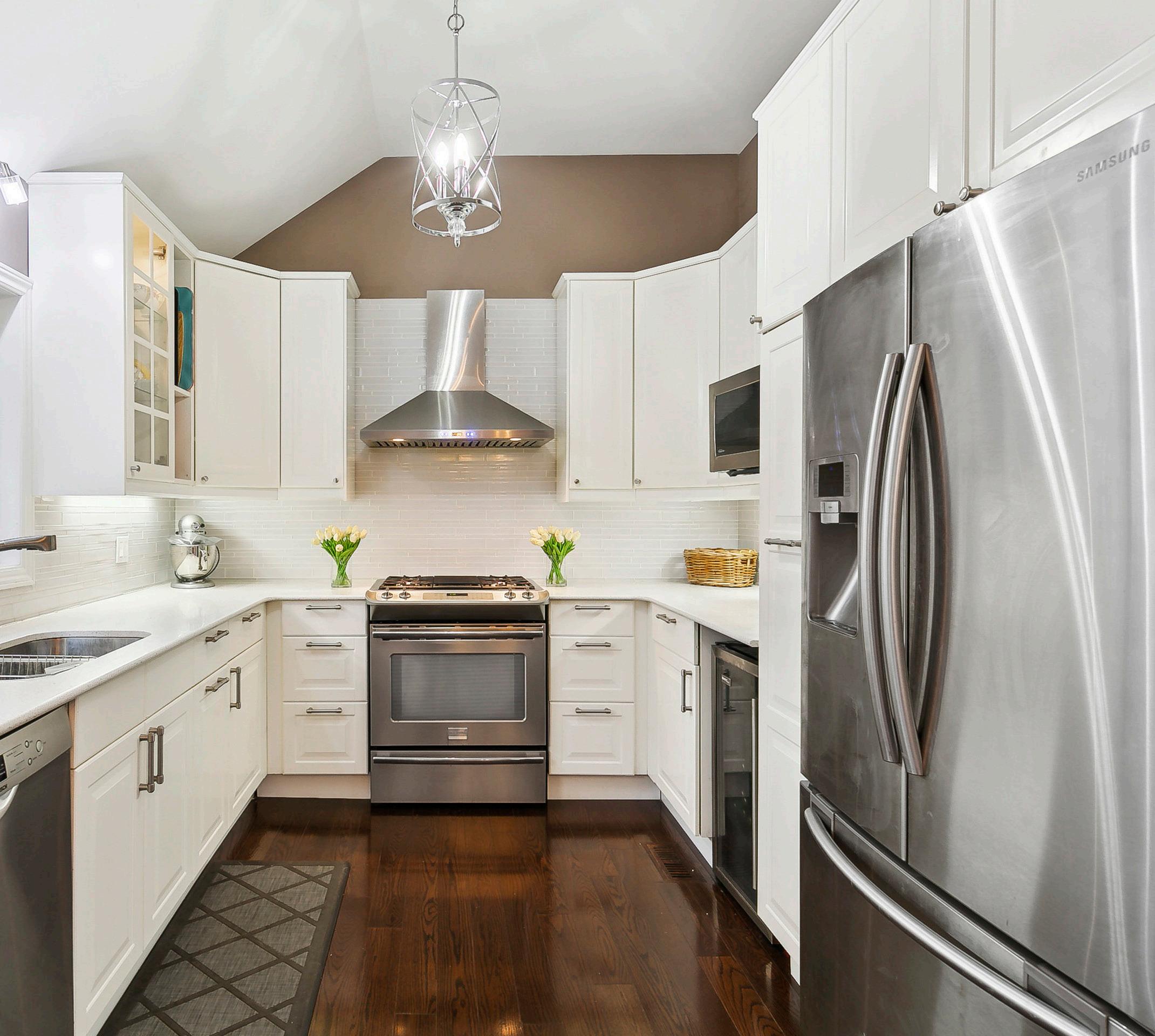
Experience true opulence in this stunning primary room located on the main level. Enter through the elegant folding French doors and be greeted by the beautiful view of the gardens and pool through the large mullioned window.
The space is perfectly designed with a mirrored sliding door closet, freestanding closet with builtin organizers, and a ceiling fan light fixture with a remote control. The hardwood flooring adds a touch of sophistication, completing the luxurious ambiance.
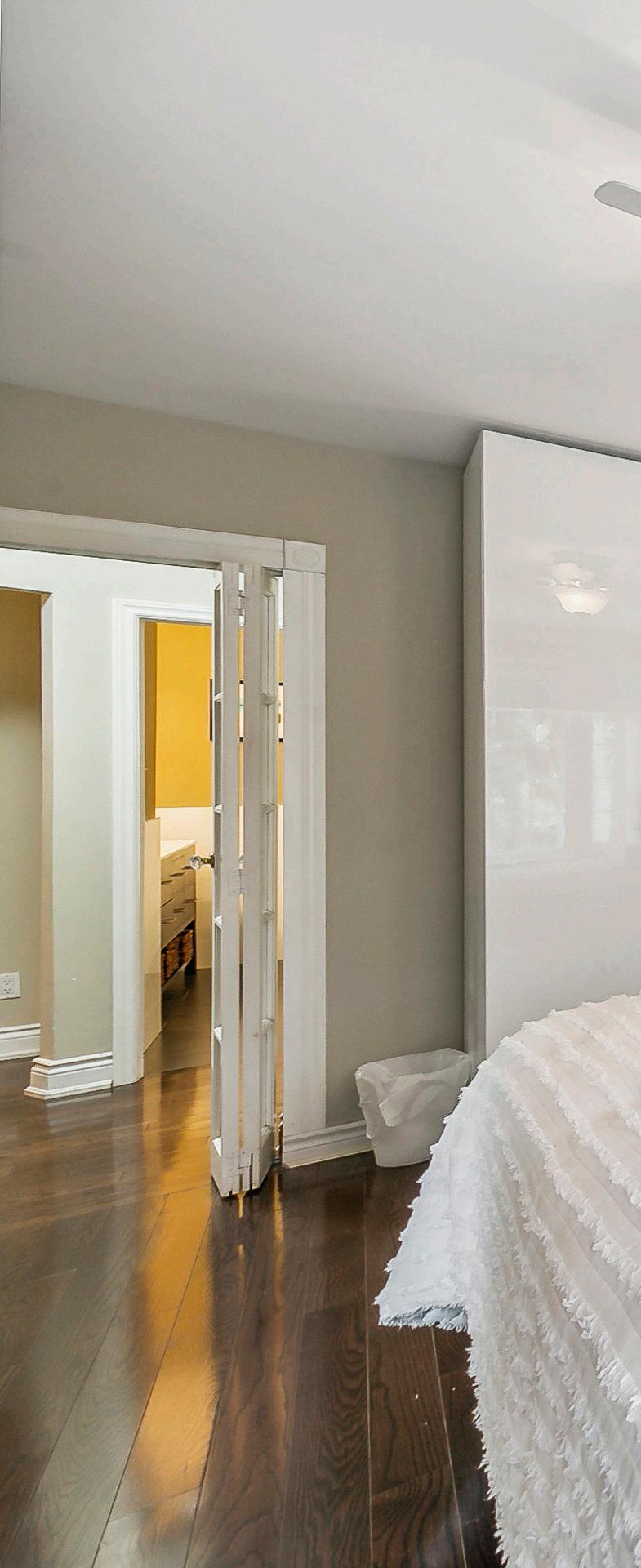



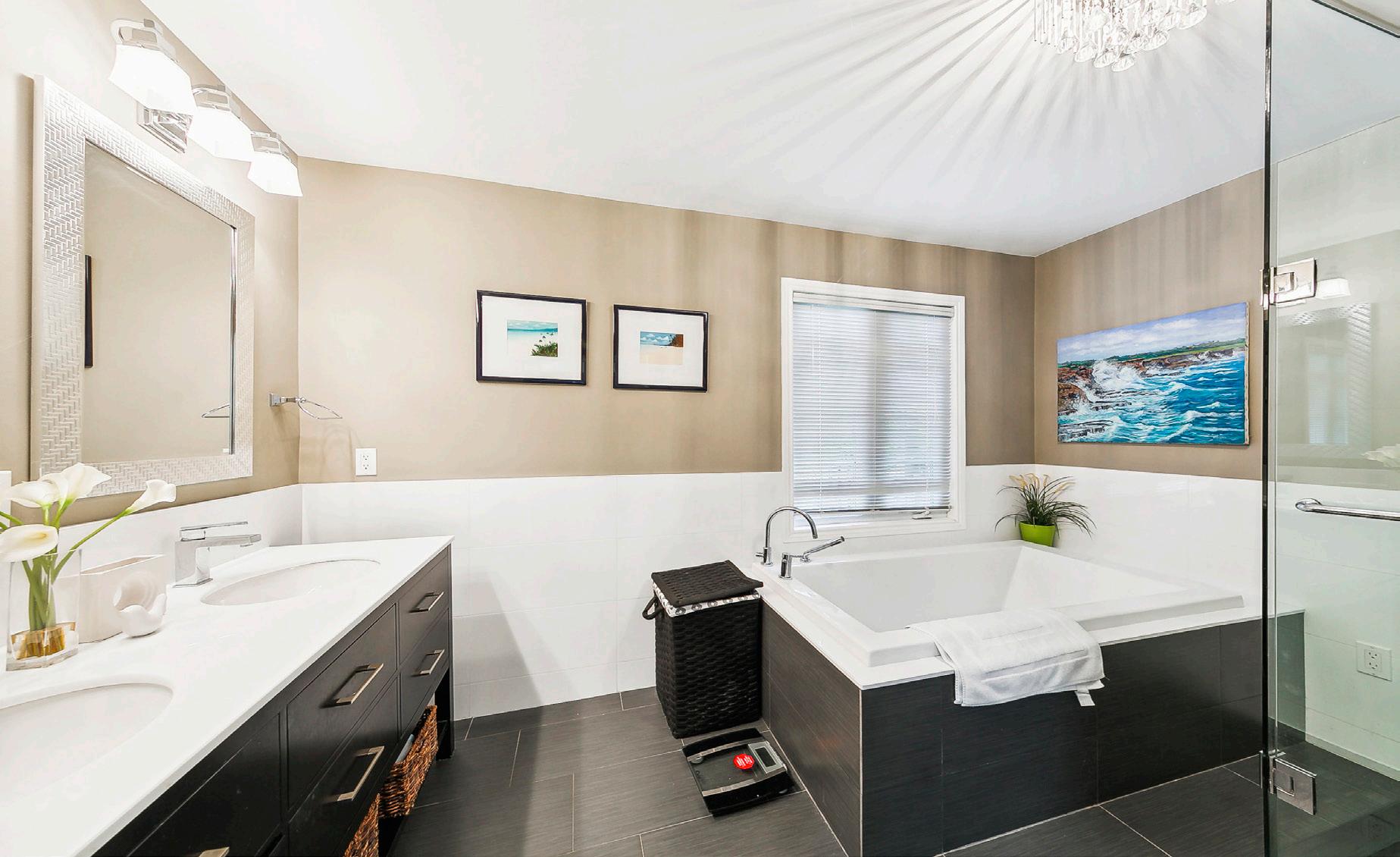
This basement apartment offers comfortable living with a kitchenette, laundry, and spacious living room with pot and track lighting, perfect for entertaining guests. The third bedroom provides plenty of natural light with two above-grade windows and easy access to the storage room. The 4-piece bathroom features a tub/shower combo with tile surround and a single sink vanity with lower cabinetry.
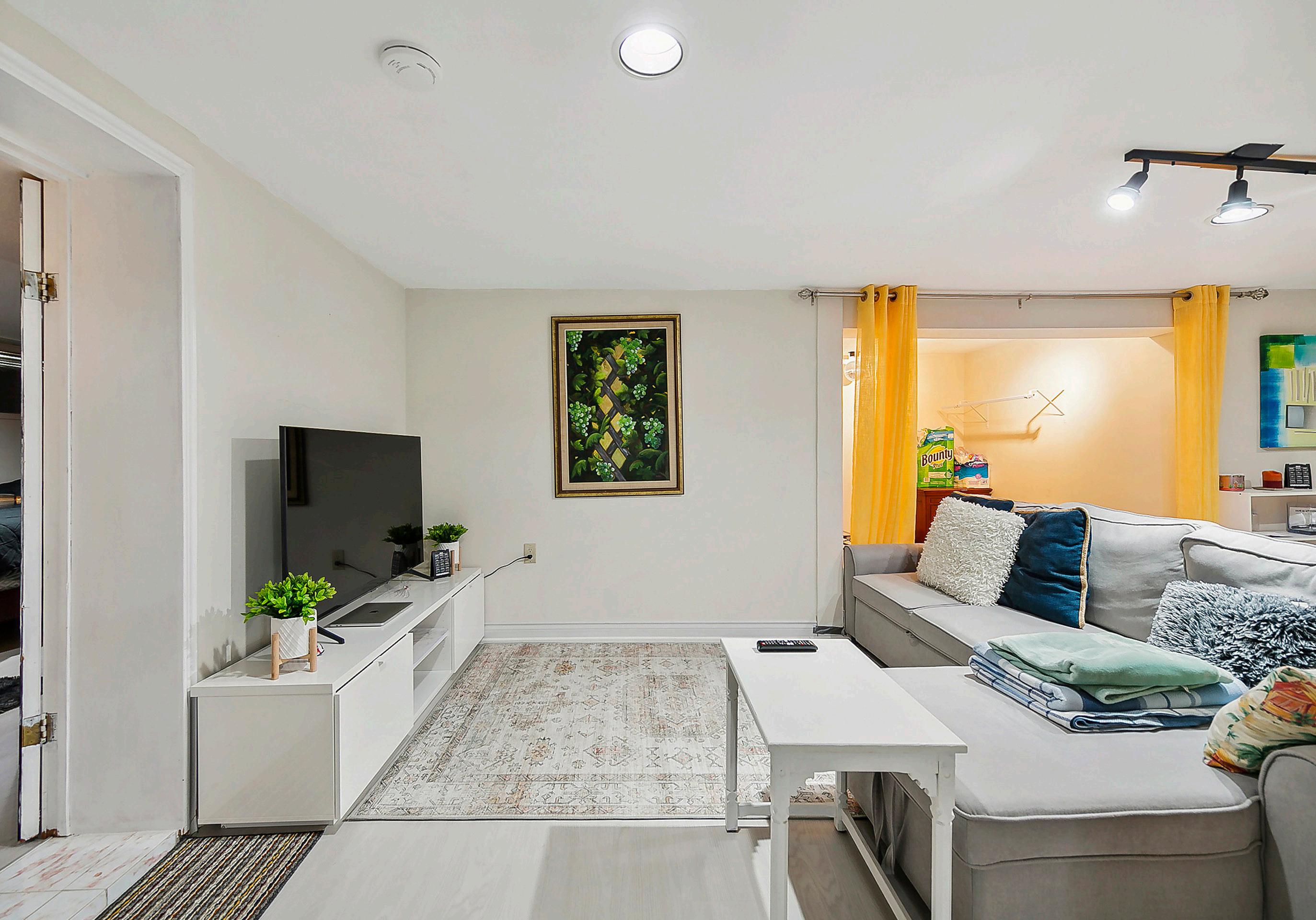
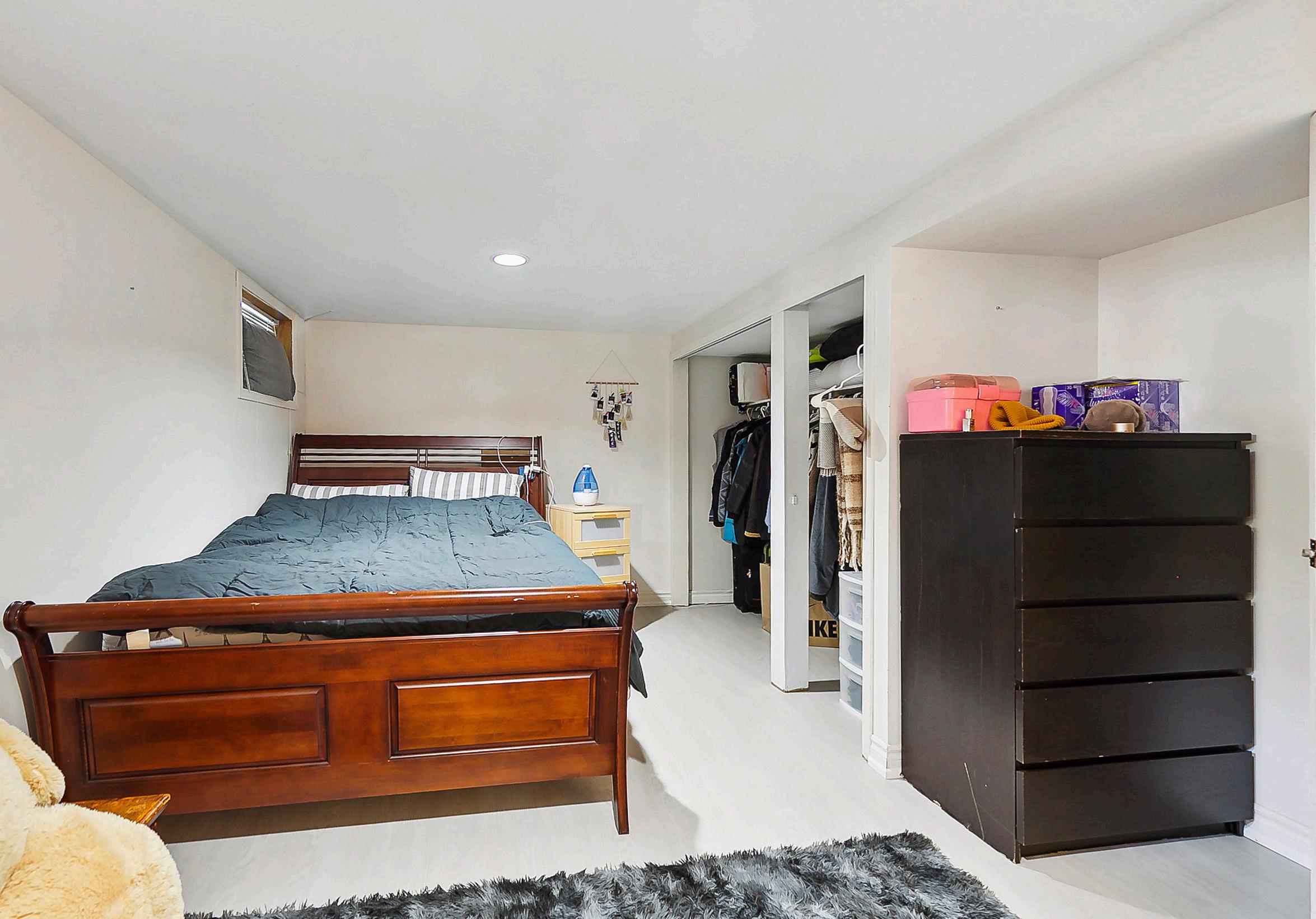
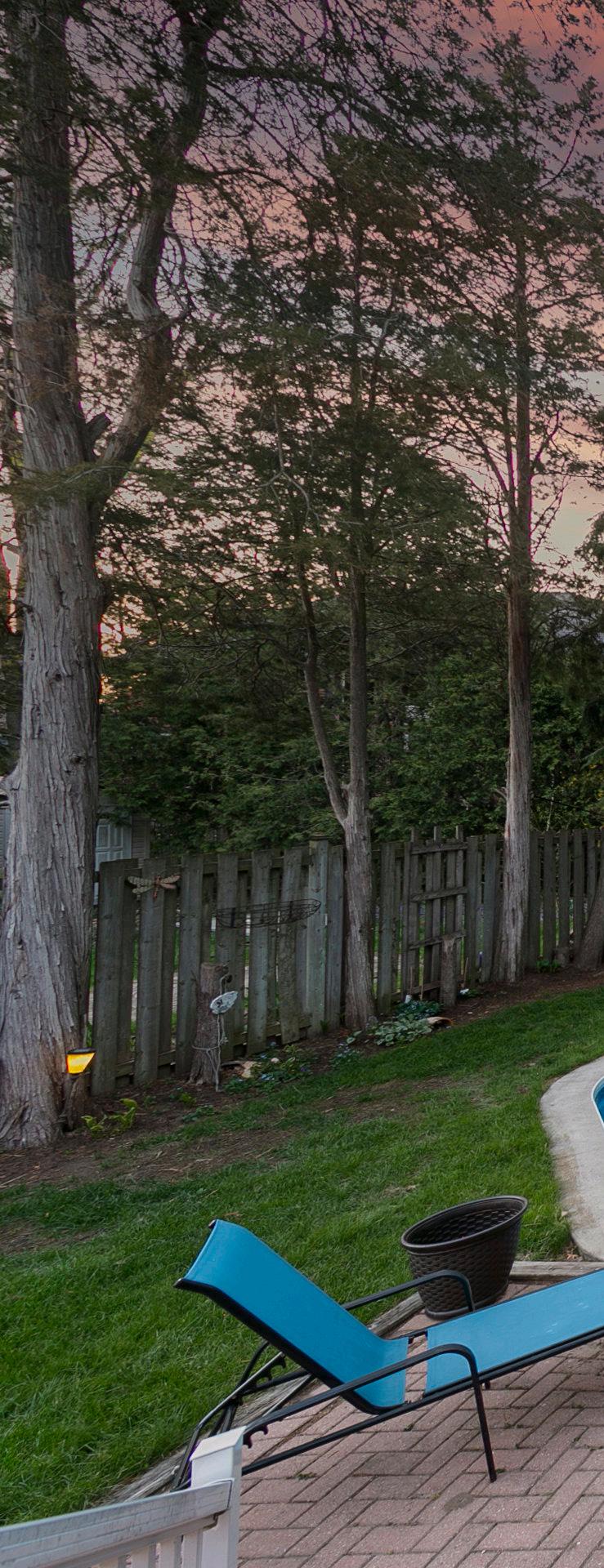
Step into a world of comfort and relaxation with the captivating backyard of this stunning property. This outdoor space has been designed to offer the ultimate outdoor living experience, with a well-maintained 33x18x4.5ft in-ground chlorine pool that is the centerpiece of the backyard. The pool is equipped with a brand new heater and pump, ensuring that you can enjoy a refreshing swim in perfect comfort all summer long.
The spacious flagstone interlock patio provides the perfect spot for alfresco dining and entertaining, with plenty of seating and dining space for all your guests. If you’re looking for a more elevated experience, head up to the raised 20x20ft deck, where you can enjoy sweeping views of the backyard and pool.
With its inviting ambiance, and plenty of space to relax and unwind, this backyard truly is an entertainer’s oasis. Whether you’re hosting a large summer party or simply enjoying a quiet evening with family and friends, this outdoor living space is sure to exceed your expectations and provide you with the ultimate in relaxation.
