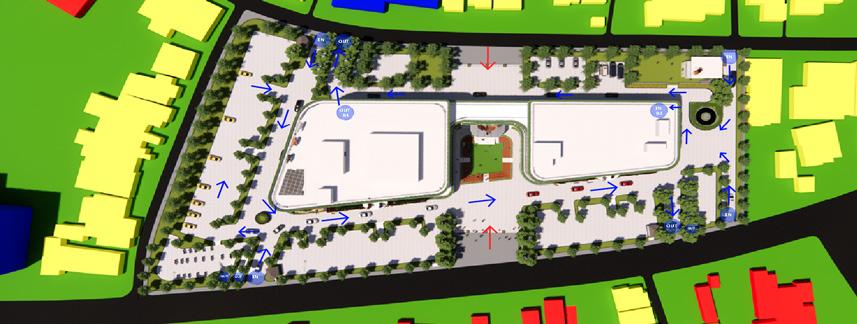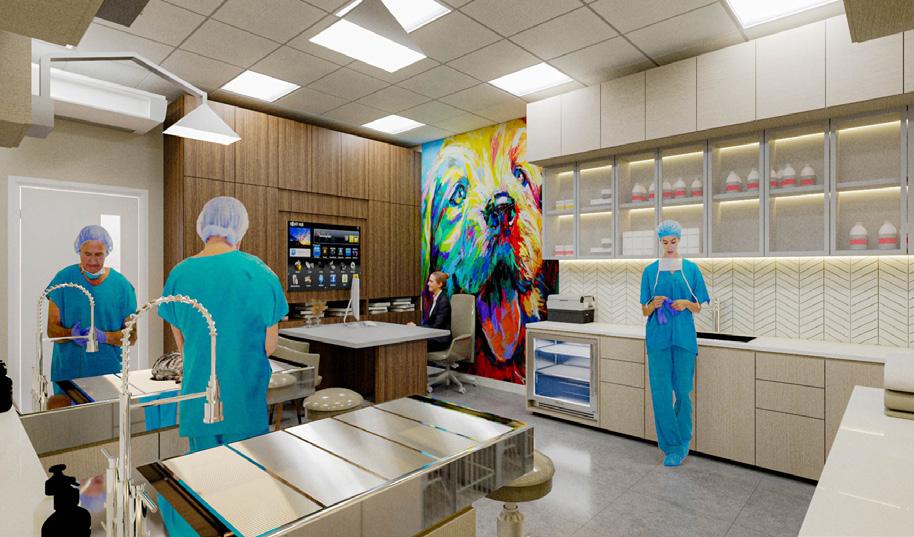
6 minute read
02. F NAME : RAMADDIAN GYM, BEDROOM & SAUNA
CATEGORY : INTERIOR
LOCATION : MEDAN
Advertisement
AREA : 59,5 M2
YEAR : 2022
01. GYM color pallate
As in the picture, we can see the implementation of Mediterranean architecture in the gym-house area.
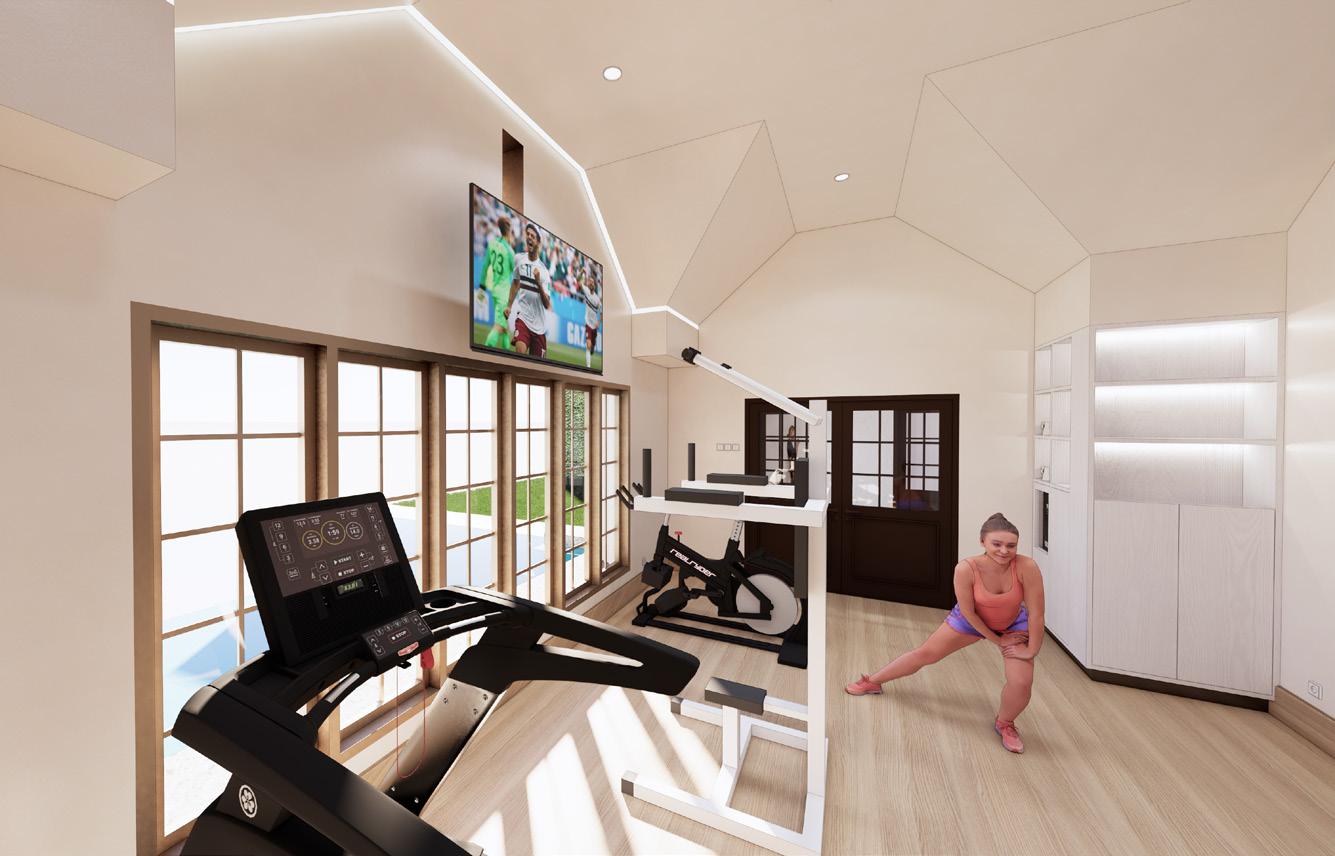
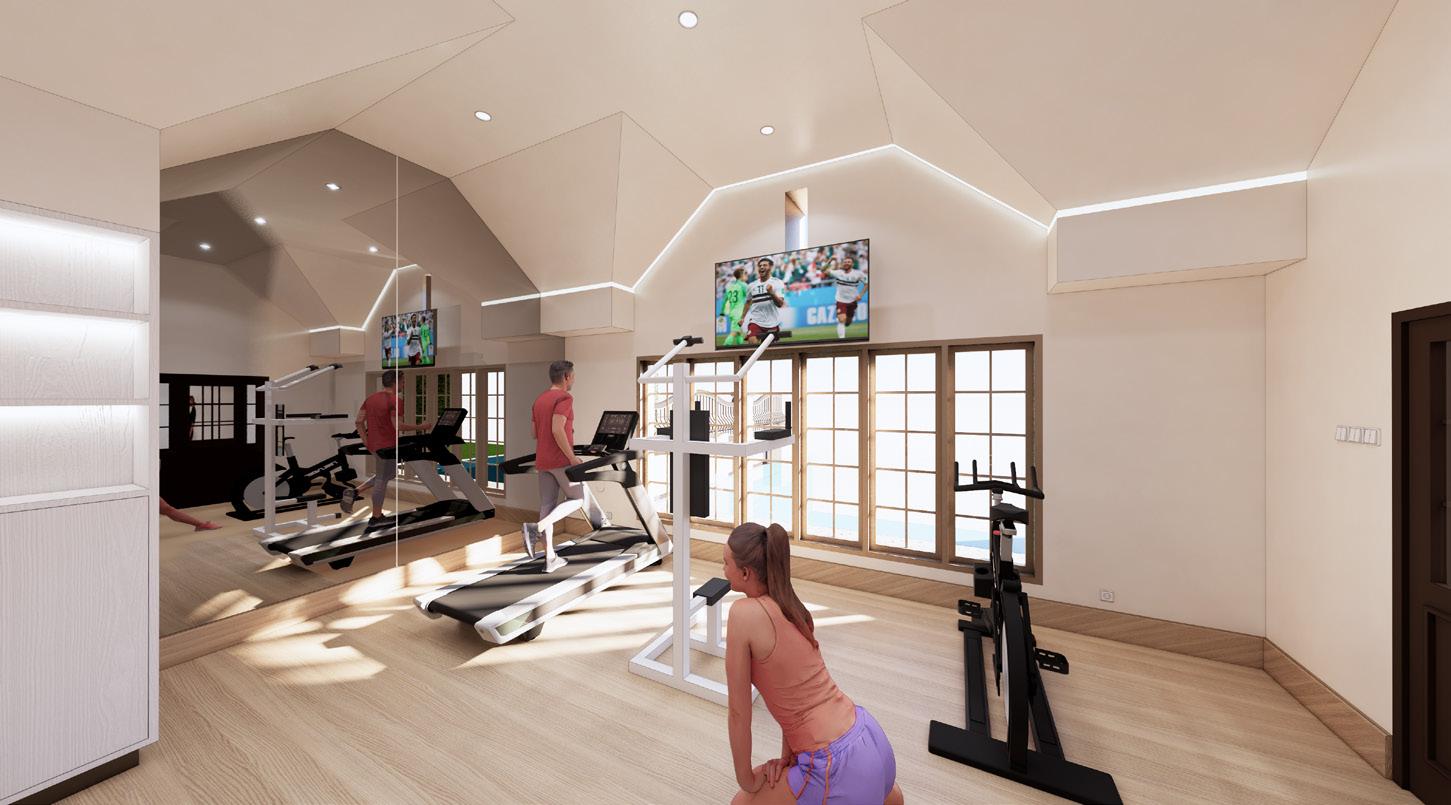
The white dominant paint and soft wood vinyl flooring as the material gives a simple impression. Sufficient natural light from the windows gives the room a spacious impression.
The triangular ceiling and roof form are characteristic of Mediterranean architecture
The gym equipment is arranged in such a way according to the desired needs. On the left and right side of the room designed cupboards. On the left side is for storing equipment or gym items and on the right side for drinking water needs such as dispensers and glasses when finished doing sports activities
This guest bedroom space is the same as other interiors, implementing Mediterranean architecture. With soft wood accents and dominant white paint, it gives a minimalist impression. To fulfill the elements of nature, a few plants on the bedside table, hanging lamps and rattan accents in the interior are applied to this space.

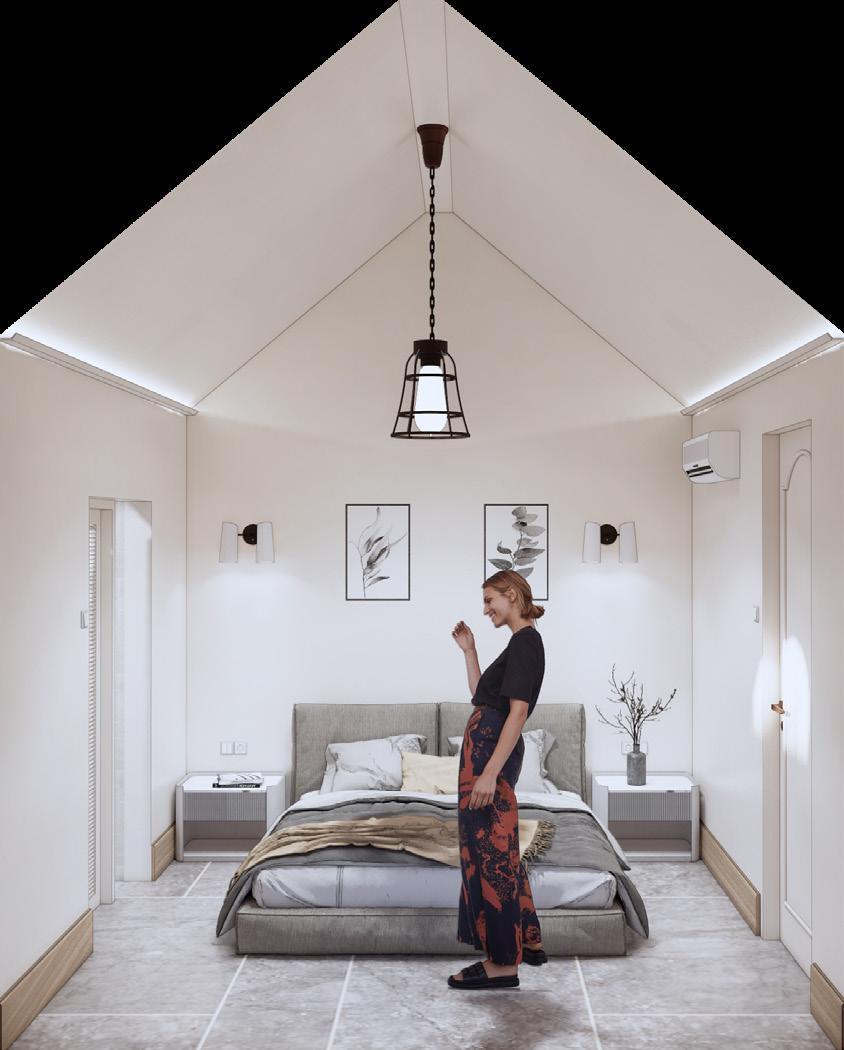

02. Sauna
The sauna designed with woods material on the walls and floor and furniture like seats also made of wood material too as the Mediterranean architecture and consider because softwood can absorb heat better than steam. In addition, this wood will not be too hot to touch.
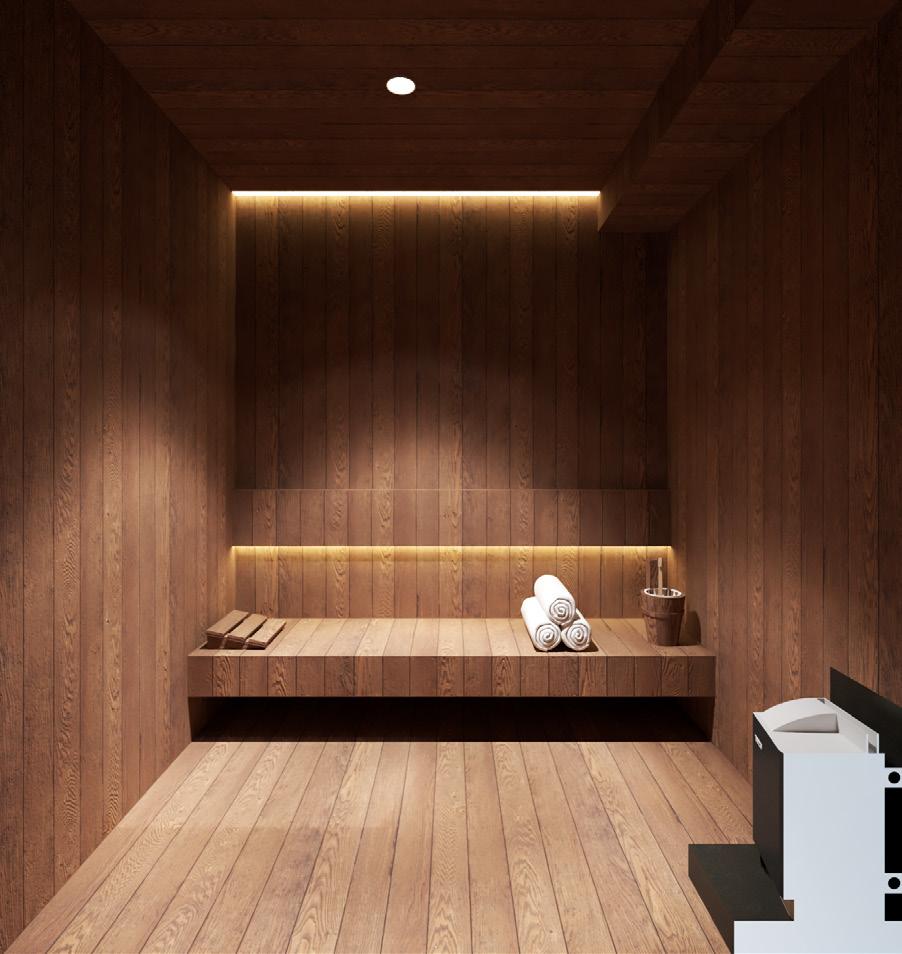
The color of the lights are selected warm colors to give a warm and soothing vibes in the room.
gym & Sauna plan.
This chapter is all about the academics studio projects as an architecture student. The selected project has been choosen from 2017-2021 and located on a real site in North Sumatera. The projects mostly consist housing, commercial building, public health service facilities, public spaces, and education centre
03. A
NAME : STUDENT CENTER OF USU
THEME : FUNGSIONALISM ARCHITECTURE
AREA : 0,5 HA
CATEGORY : ARCHITECTURE STUDIO 3
LOCATION : MEDAN BARU
YEAR : 2019
This project took place at the large campus in North Sumatera, Universitas Sumatera in Kota Medan with so many students study here from various races, culture and region. But are their needs as students completed with all the facilities? from this design that problem will be solved.
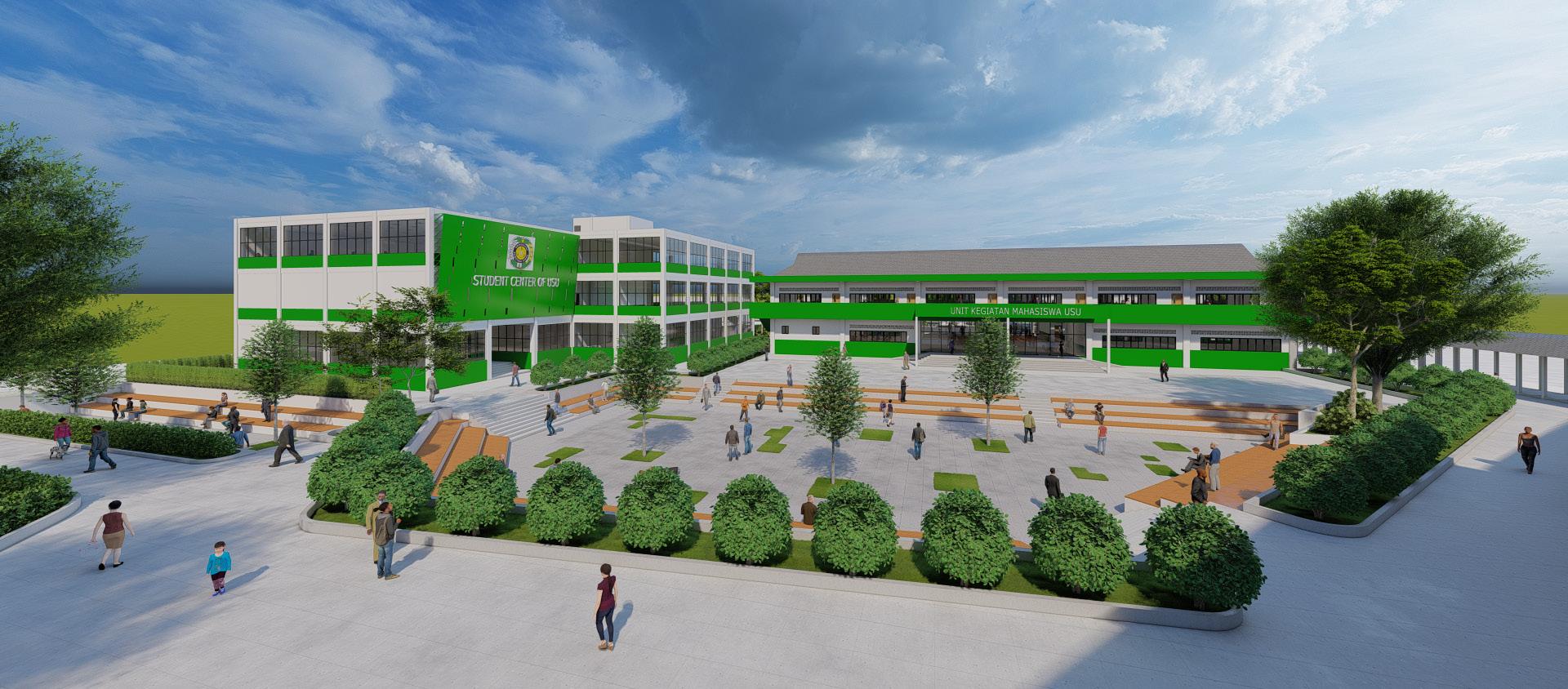
In this project i have 3 goals to achived based on the analysis of the problem, gather the data as i’m a student and other student studied here.
• As a student of USU, needed a space to gather with all other students to achive the social value and place to channel our inspirations
• To support the extracurricular activities available on campus, from the case study it was found that each extracurricular is not in one place, so the response from this design collects all extracurriculars in one place to make it more efficient
• There is no food court available on this campus that reaches all students, some students go out to buy their lunch, in this design the response of the location is very strategic in the middle of the campus and is very suitable for providing facilities such as a food court.
Adress: Jl. Perpustakaan No.1, Padang Bulan, Kec. Medan Baru, Kota Medan, Sumatera Utara 20155
Land Area : 1,9 Ha
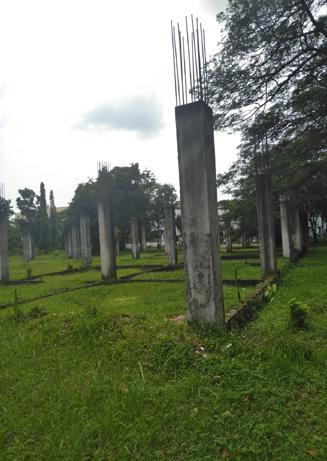
Border:
East : Parking
West : Parking
North : USU Library
South : Master of Economy
03. Concept Implementation
A. User Activity
extracurricular activity food court student hall student goverment functional architecture approach form follows function open Area
With all these activities that have been described, the functional architectural approach is very suitable to accommodate all the activities that take place in the building. The open area designed with a type of Japan concept called “Sunken Plaza” aims to create space boundaries, to get comfortable and fresh air atmosphere. The sunken will be planted with several trees. This sunken expected as the gathering point and interact space for all students.
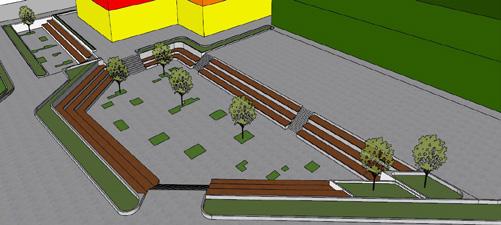
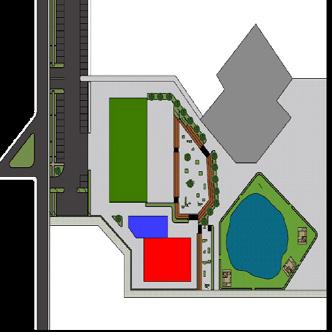
B. Material Used
• Laminated Glass
This material is applied to the roof of the extracurricular activities building and the curtain wall of the hall building because this glass has a high level of security and protection.
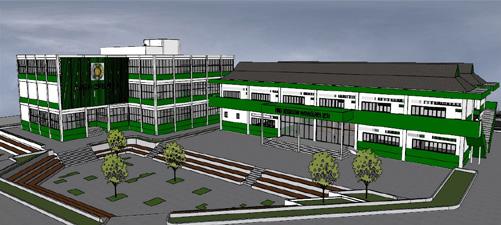
01.Mass Transform
the mass is divided into 2 according to the functions and activities that occur in it, and in the middle is a public space area
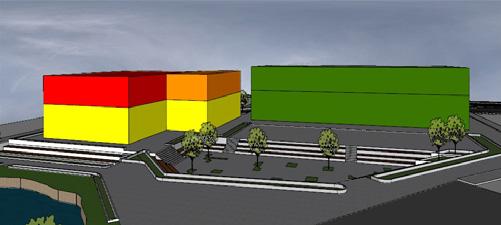
• Roof - bitumen-Asphalt
This asphalt roof is lightweight but durable and follows the shape of the building. This roof also has the ability to properly dampen the sound of rain, wind or noise from outside the building. considering the student building must be quiet and comfortable
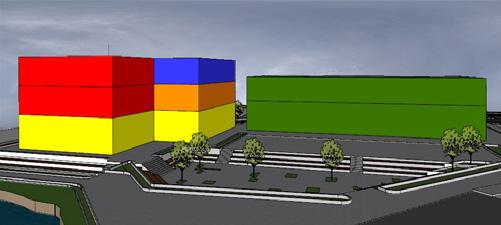
• Concrete
Implementation of functional architecture closely with concrete materials. This material capable of carrying heavy loads & resistant to high temperatures The application of this material can be seen in the beams, column of building columns and the student hall roof
Red - student hall
Orange - co-working space
Green - extracurricular activity
Yellow - food court
Red - student hall
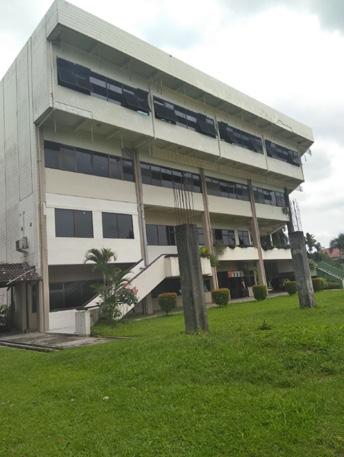
Blue - student goverment
Orange - co-working space
Green - extracurricular activity
The open space called “sunken” like in Japan as the students gathering points and scoial activities

The mass was designed into final design with functional architecture approach method with “form follows function”

Building B - Rooftop
3st Floor: Building A - Roof
Building B - Co-working space, student hall (long-span building), student goverment


Building A - Co-working space, student hall (longspan building)
Building B - Extracurricular activity: futsal, football, volleyball, basketball, badminton, robotics, table tennis, tennis, martial arts, archery, scouts, marching band
Building A - USU Foodcourt & Toilet Toilet, religion organization, extracurricular activity: photography, Kompas (Magazine), Theather 0
Building B - USU Foodcourt, coffee shop, USU merch store & toilet
Exterior Ambiences
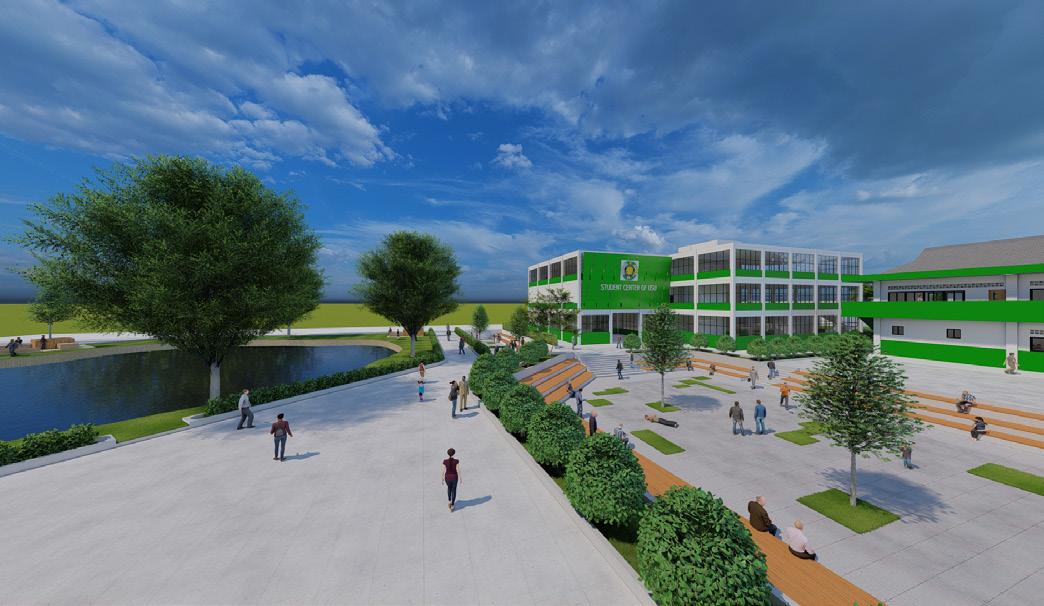
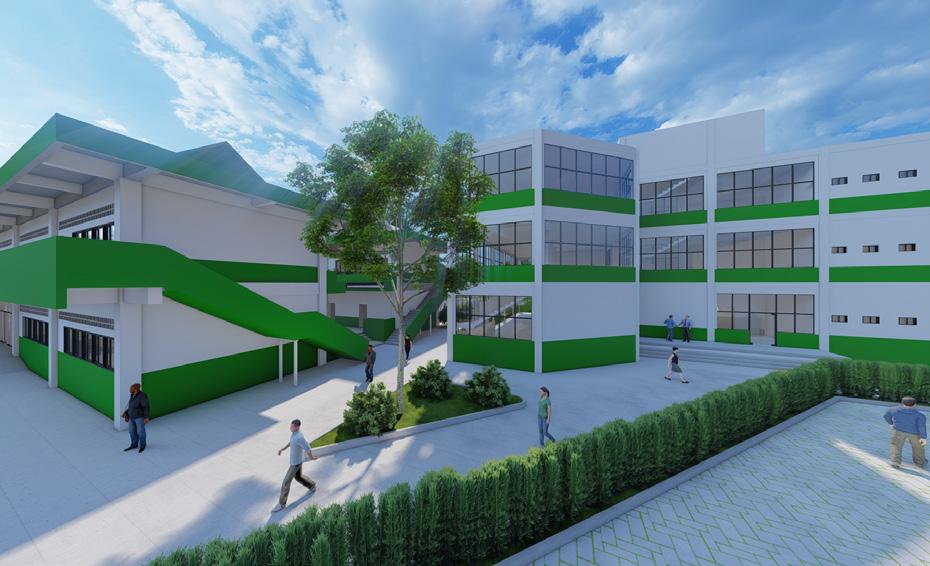

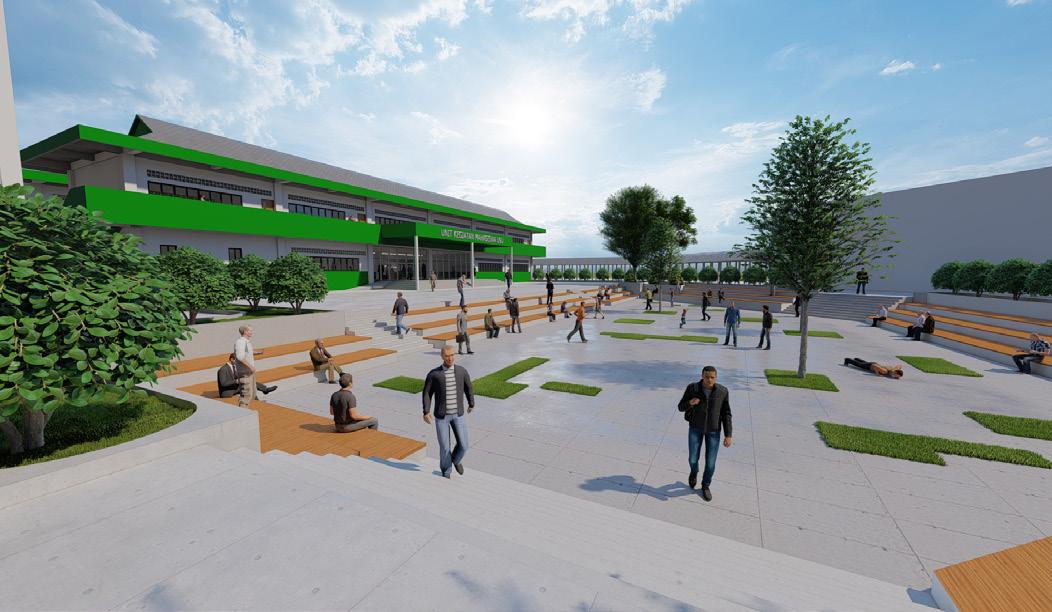

Interior Ambiences
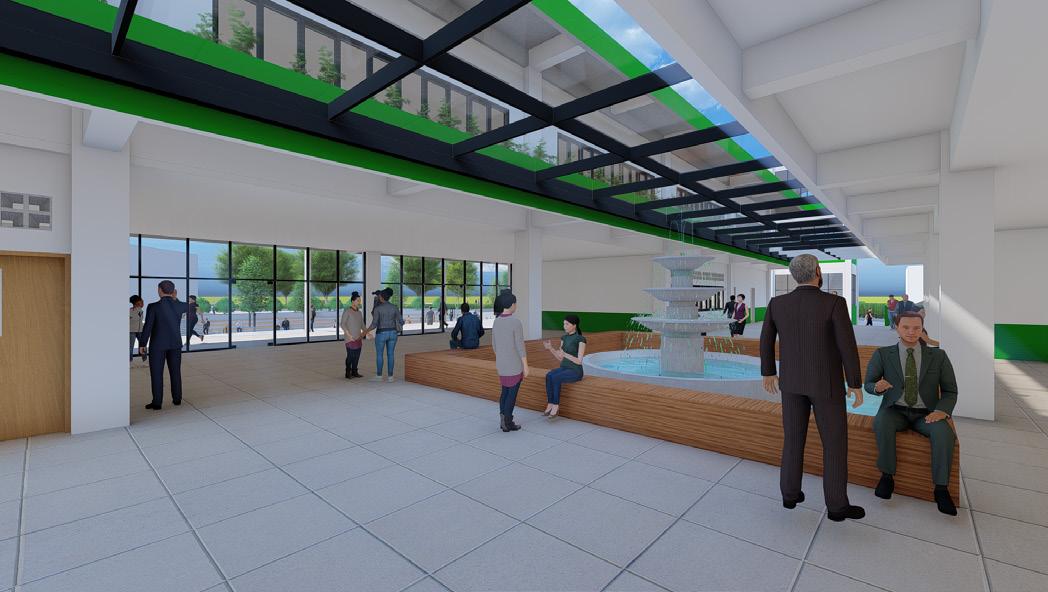

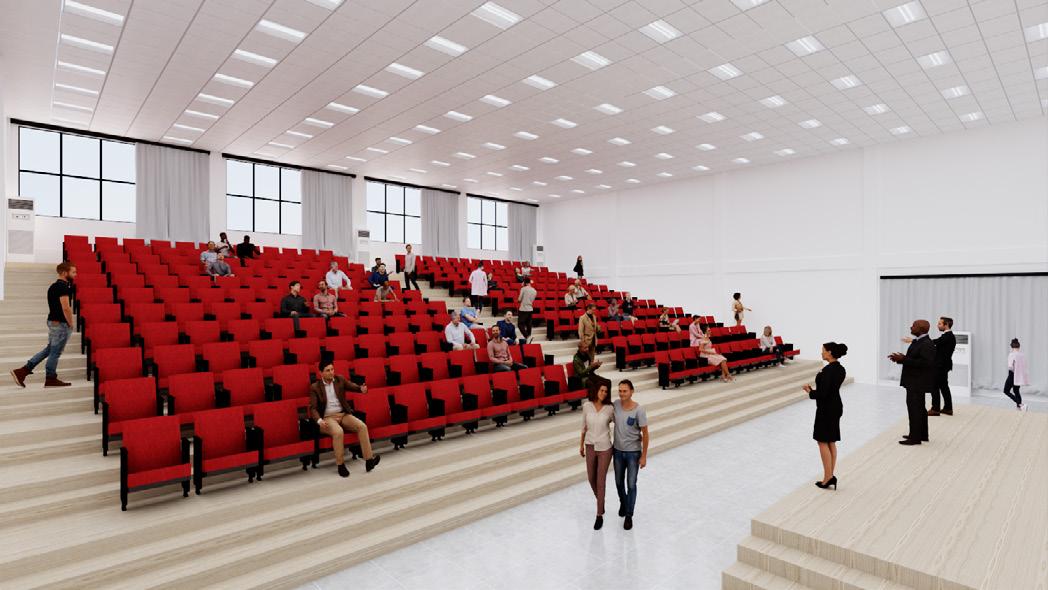
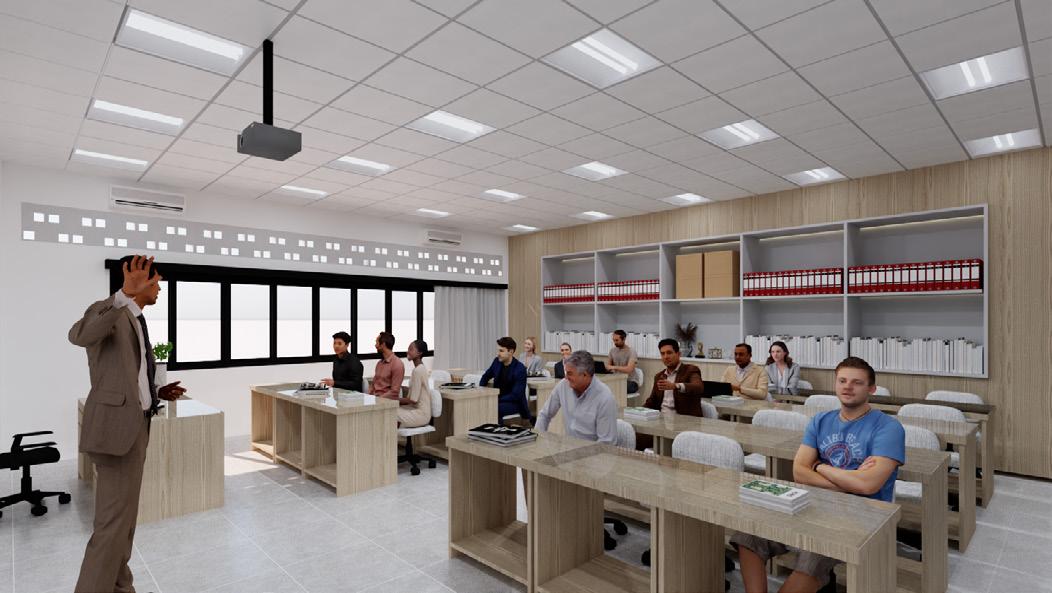
NAME : THE PLANNING OF ANIMAL HOSPITAL
IN MEDAN CITY
THEME : FUNCTIONALISM ARCHITECTURE
CATEGORY : FINAL STUDIO PROJECT
LOCATION : MEDAN LABUHAN
YEAR : 2021
Abstract.
The increasing community interest in pet is not accorded with knowledge about how to care and properly keep animal, which may create an transmission disease (zoonosis) and refer to law number 18 year 2009 concerning livestock and animal health, the animal care facilities as animal hospital in the city of Medan, is really needed.
This research objects to design an animal hospital in accordance with the regulation of the “Peraturan Menteri Pertanian No.2/PERMENTAN/OT.140/1/20 about “Pedoman Pelayanan Jasa Medik Veteriner” and requirements for building an animal hospital by implementing functionalism modern architecture.
Background.
• People’s interest in pets has not been accompanied by knowledge about caring for animals.
• Animal health facilities are still rarely found, which is only available as “UPT Rumah Sakit Hewan” on Jalan Gatot Subroto, Medan Helvetia District.
• The journal study “The Healing Power of Pets: A Look at Animal-assisted Therapy” by Larry Dossey, suggests that animals can reduce stress levels “Pets as Stress Re ducer”.
Purposes and Objectives
• Accommodating the functions of animal hospitals, namely pet health services (main), health service, animal care, educational facilities, and recreation.
• Implementing functional architecture in the design plan so that the space in the building can be well integrated according to the user activities that occur in it.
• Improve and develop the northern of Medan, “Medan Labuhan”.
Address: Jalan Kolonel Yos Sudarso, Medan Labuhan, Pekan Labuhan.
Land Area : 1,9 Ha
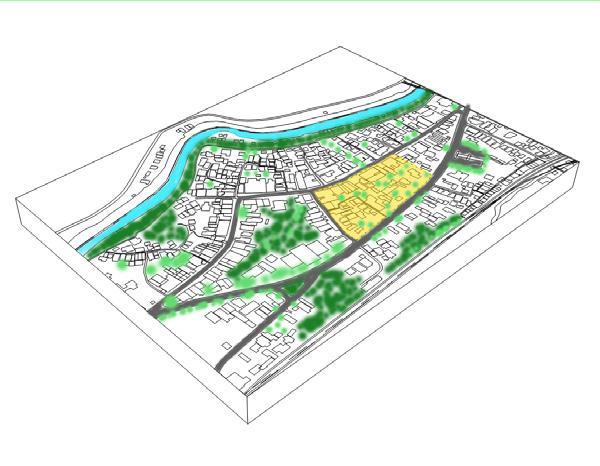

Border :
• North : Jalan Kol. Yos Sudarso
• West : Jalan Baginda Siregar
• South : Jalan Syahbudin Yatim
•
•
•
• Place the Masses According to Their Function
Index
Animal Museum
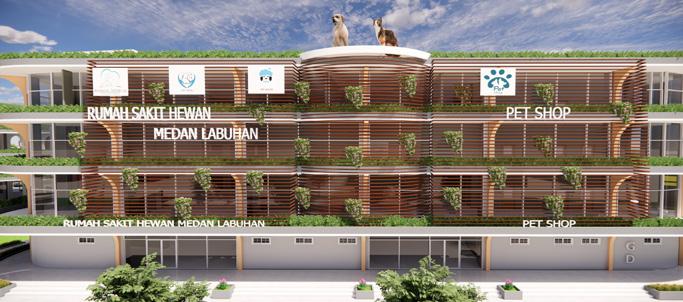
Skybridge



Sunken/Garden
Animal Hospital
Dog Yard & House
Residents
Mass Form
• Geometric Shapes

Raising Mass by follows the shape area and the remain as parking and green area
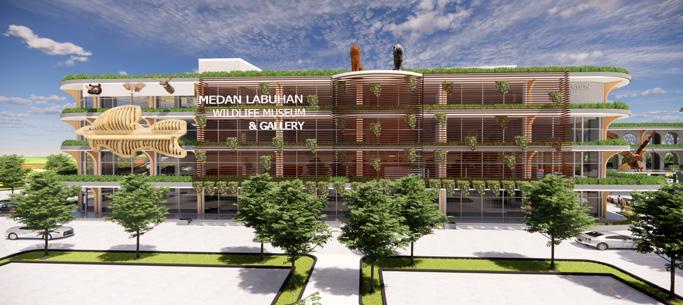
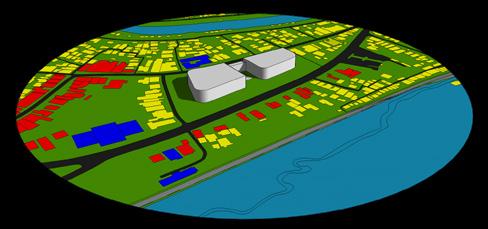
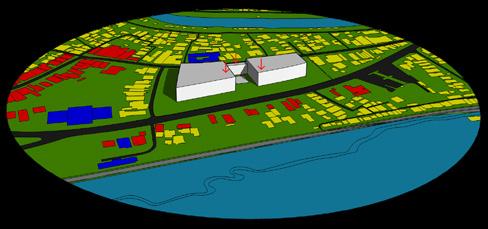
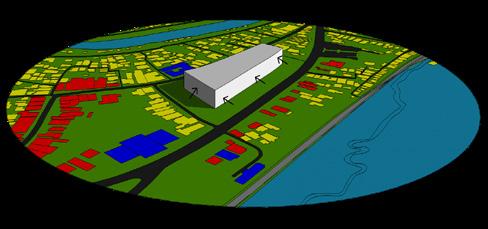
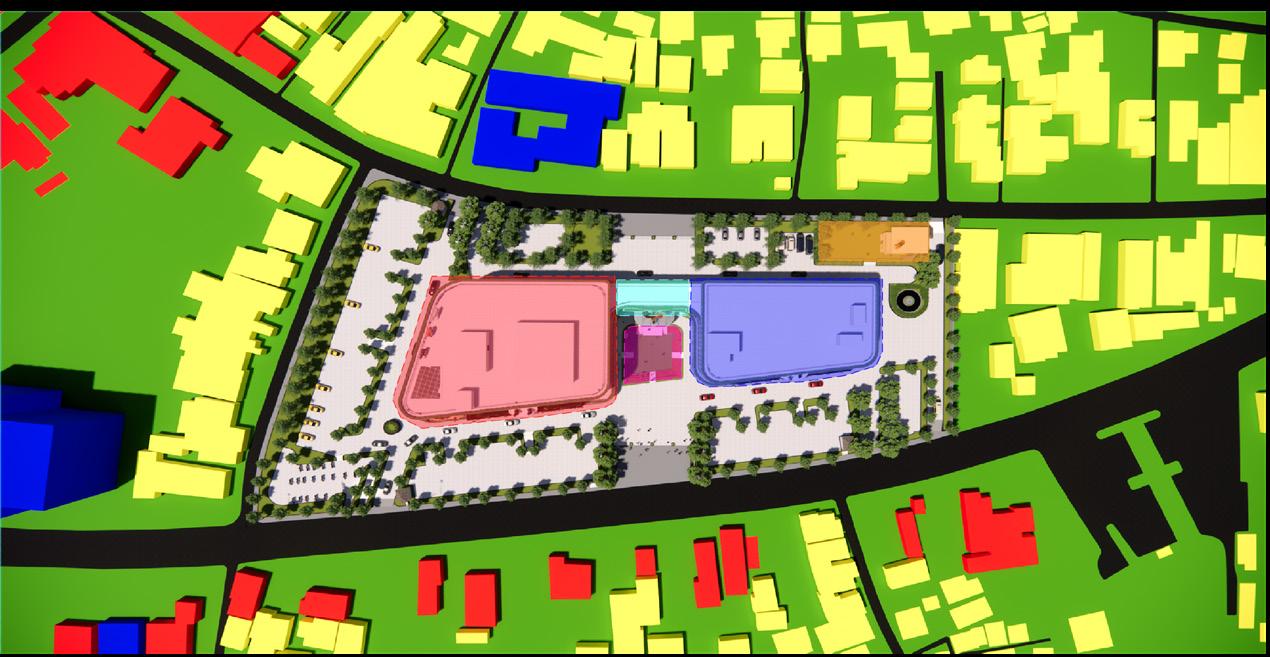
Building mass follows by geometric shape according to the theme and road angle

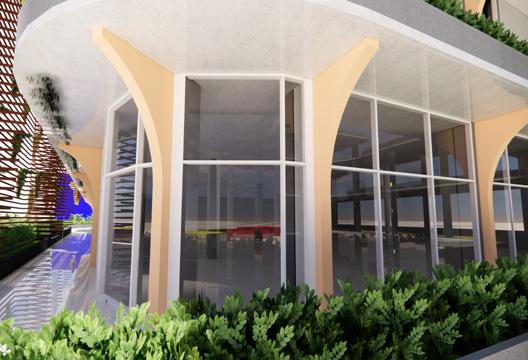
The subtractive form applied to the mass according to the function (zoning applied)
• Animal Museum with “Lion” as the symbol means of “King of the Forest”
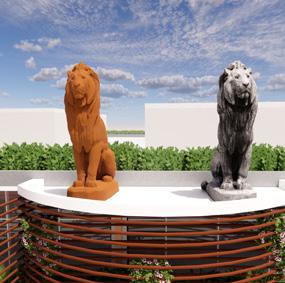
• Animal Health Service with “Cat & Dog” as the symbol means mostly people pets these kind of animals

• Eagle on the Sunken means “King of Bird” and the Dolphin on the fountain as one of the friendly animal

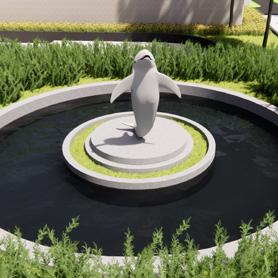
Parking System

• Animal painting can be found in the middle of entrance. This mural giving a “instagramable” vibes to the visitor as a spot photos and also there was seating area both left and right of the

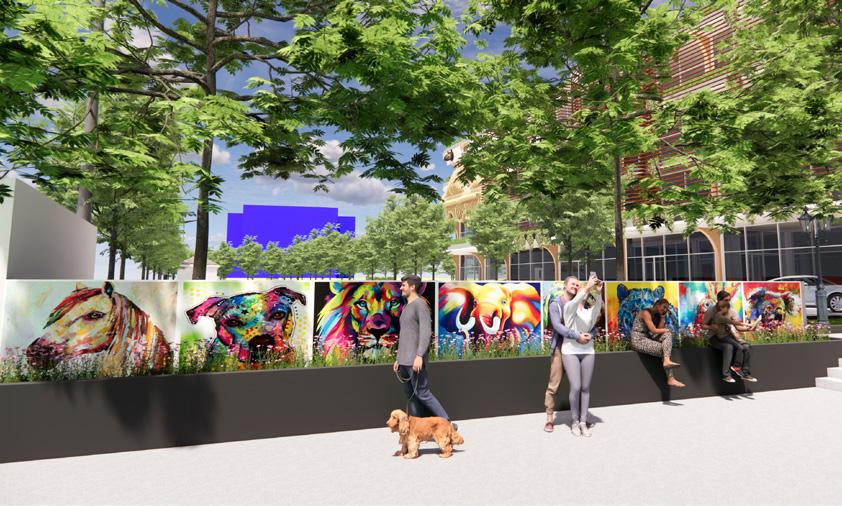

Circulation & Pedestrians Concept
All parking for vehicle is available on the site. Arranged as follows by the site form, so the parking area divide equally for all the visitors with vehicle
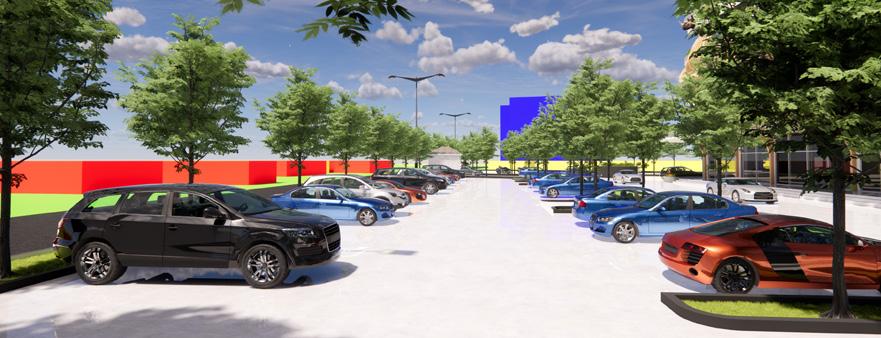
The pedestrians around the site be fixed, so the visitors can be convenient when walking around it. There is also a stop for visitors who want to wait for their vehicle to arrive
All the motorcycle parking for visitors available on the site and shared by the building function.


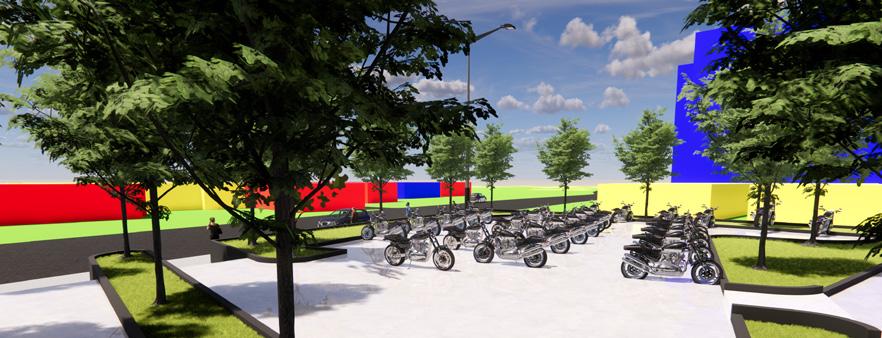
The parking for Animal Museum available on the corner of Jalan Kol. Yos Sudarso and Baginda Siregar (South) as employee parking
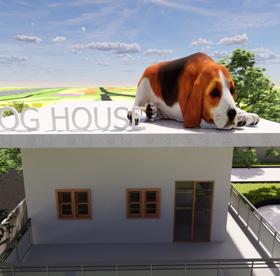
The pedestrian and green area follow by the shape of the site to maximize for the building area by the government guideline. Higher site levels to reach the building, therefore a stairs is needed for pedestrians.
