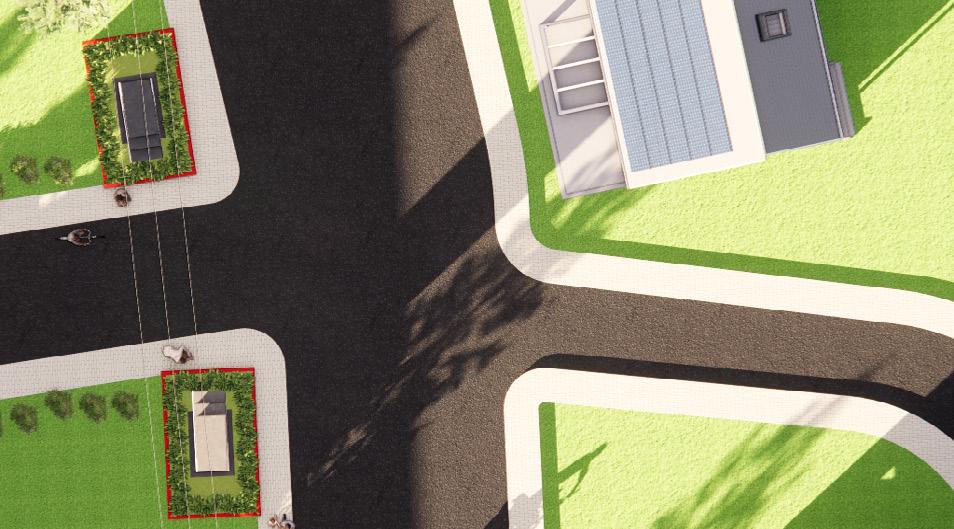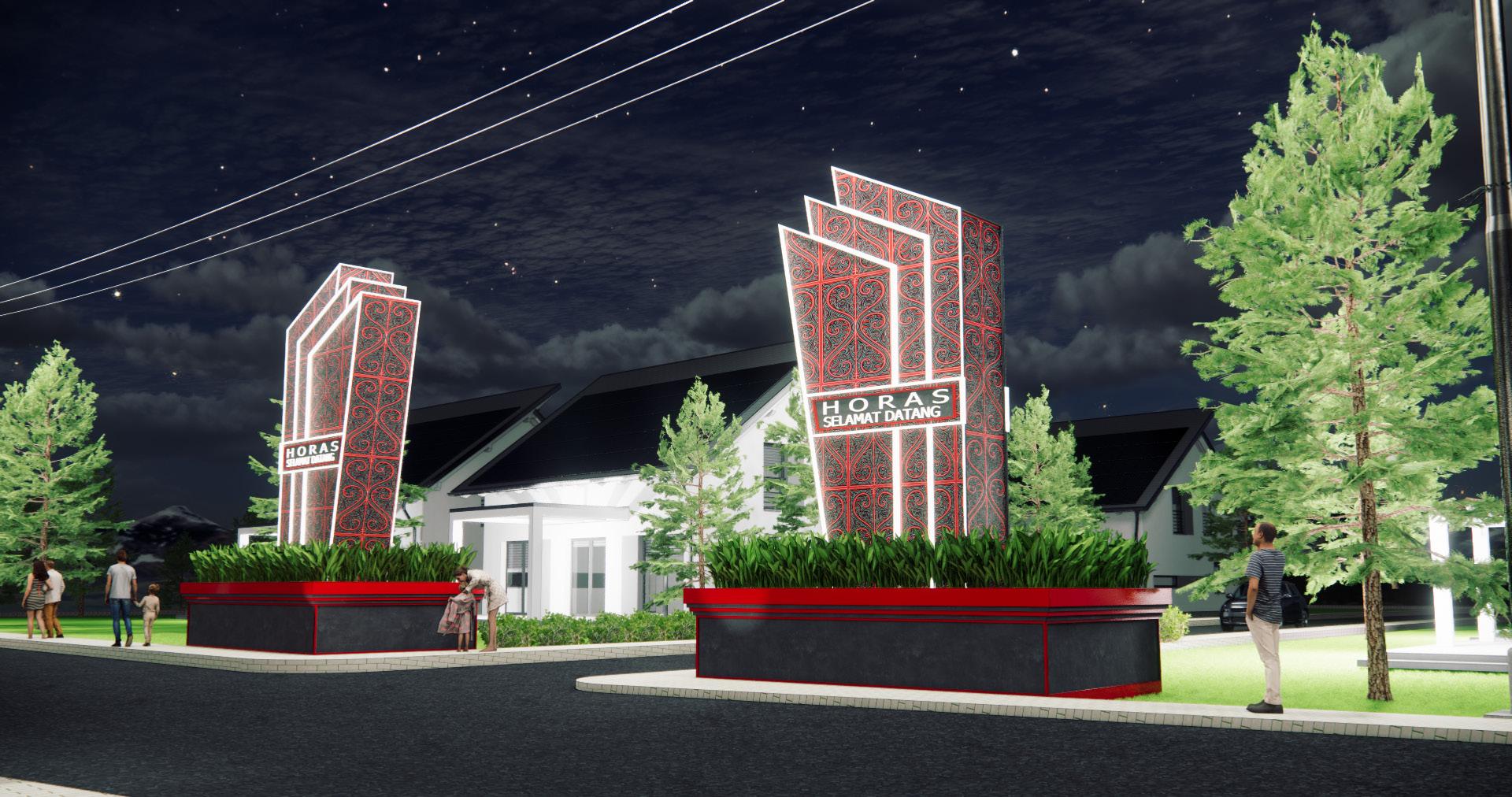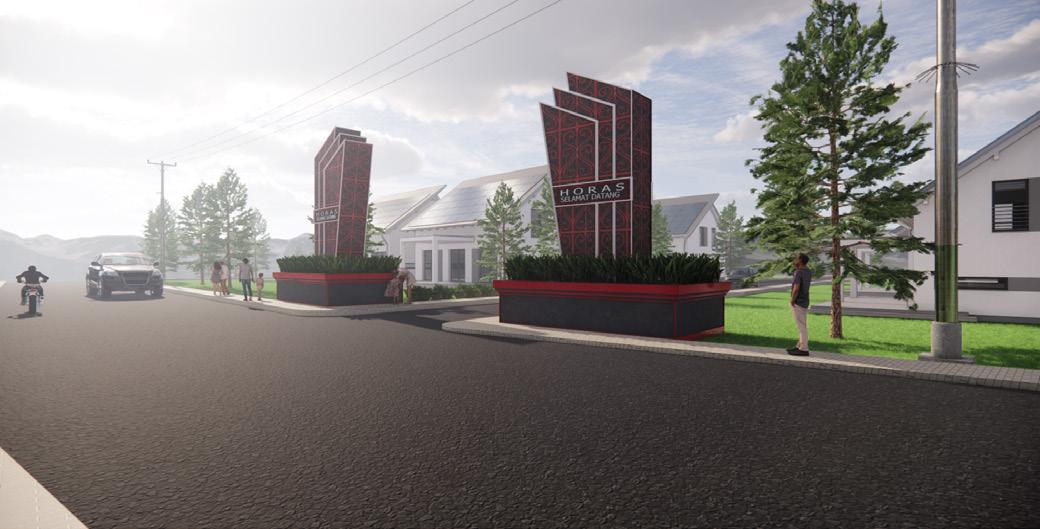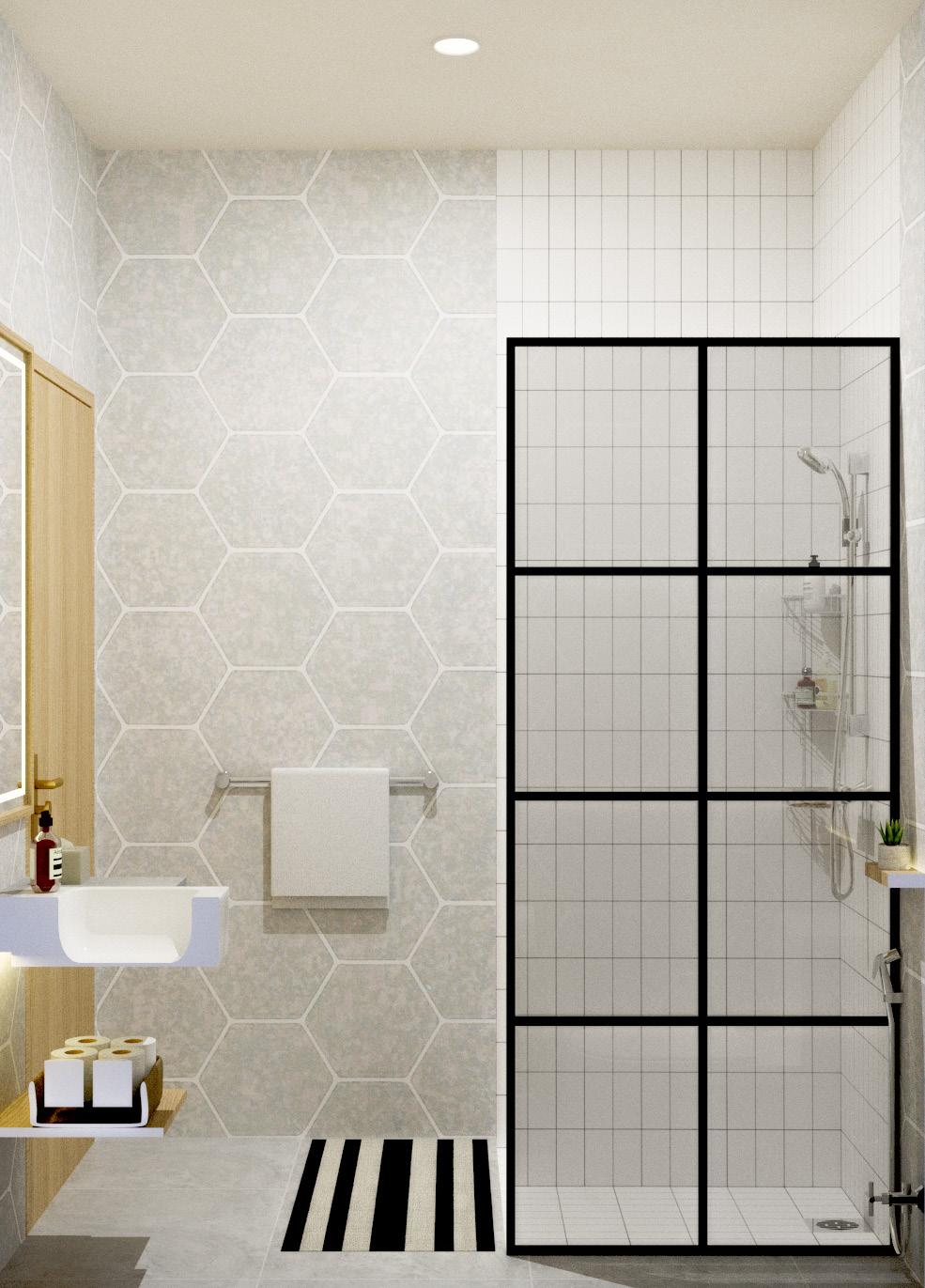
1 minute read
02. G
Bathroom Ambiences

Advertisement
CATEGORY : PUBLIC SPACE
LOCATION : BUKIT HOLBUNG, SAMOSIR REGENCY
AREA : 211 M2
YEAR : 2022 toilet plan. existing.
Overview. According to the residents and tourists who travel to the Bukit Holbung area, Samosir Regency really need proper public toilets. This Holbung tourist toilet is intended for tourists visiting the Holbung hill.
This toilet provides facilities such as toilet/toilet, shower area, ablution area, outside lavatory and special room for people with disabilities.
There is a rooftop garden area on the 2nd floor surrounded by plants on the tubs. Visitors can take a break and enjoy the view towards Lake Toba and the hills.

The implementation of this concept is the reuse of rainwater as a flush toilet and watering plants and solar power on the protective roof on the 2nd floor which is used as a source of electricity in public toilet building.
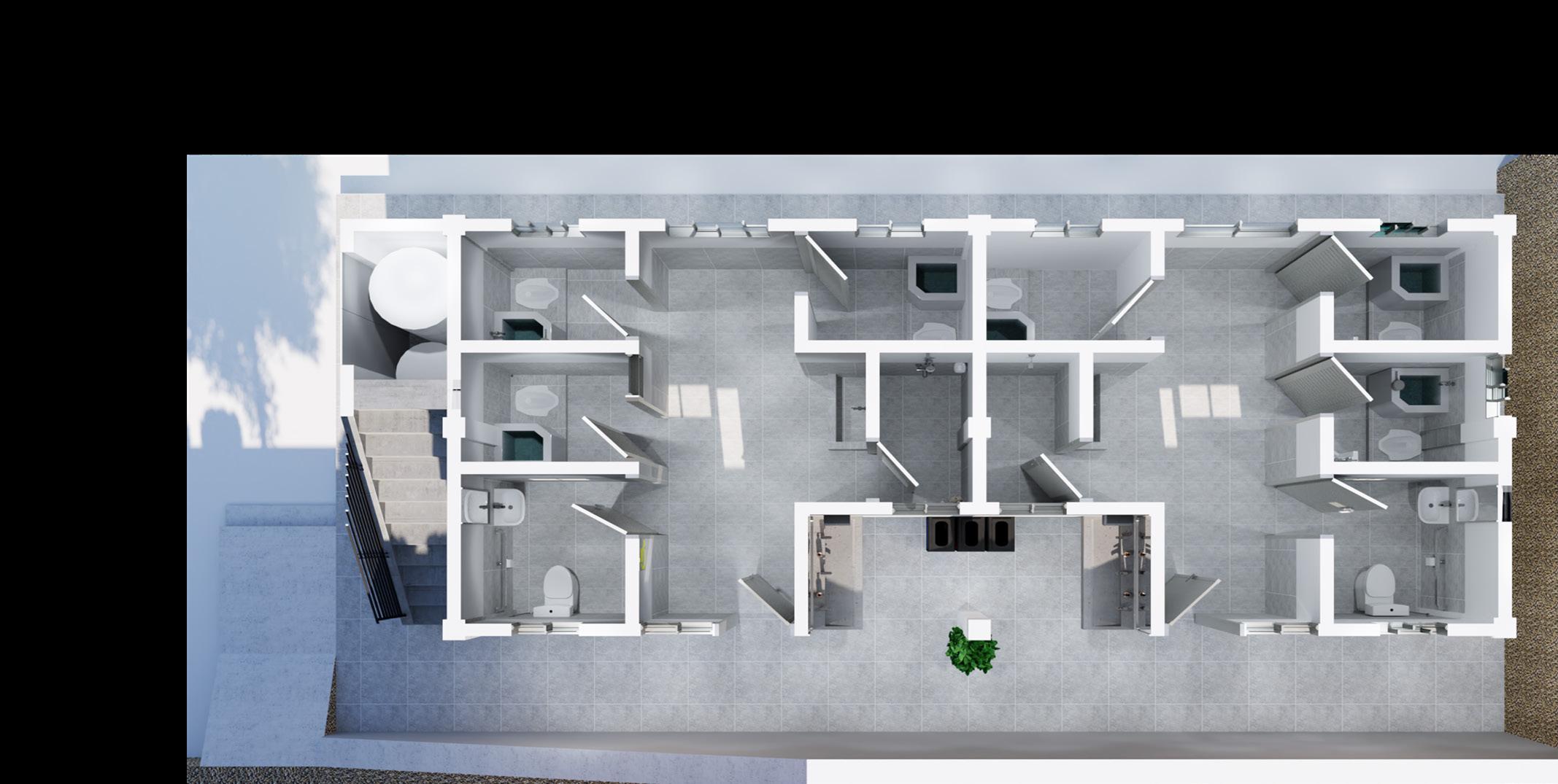
The design location is at the foot of the Holbung hill which is still surrounded by grass and is rather steep.

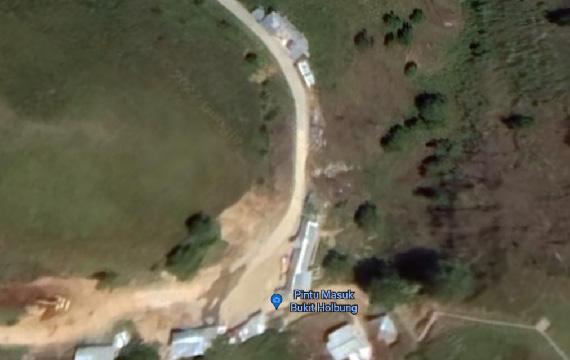
Therefore, before the building is built, it is necessary to apply a retaining wall structure. Red signage stand where the building will stand to be built.
East : Toba Lake – Holbung Hill
West : Home Village
North : Toba Lake
South : Pedestrian Area pucuk merah railing rooftop beam 15/30 beam 15/30 man’s shower stair to roofman’s toilet disabled toilet (women) water tank column 25/25 water tank panel door stair wall toilet floor: ceramics (gray) size. 60x60 cm solar power gutter rain lee kwan yu plant tub with “gorga” pattern women shower disabled toilet (wanita) women toilet aluminium sliding window aluminium door mirror lavatory
3R Rubbish Basket
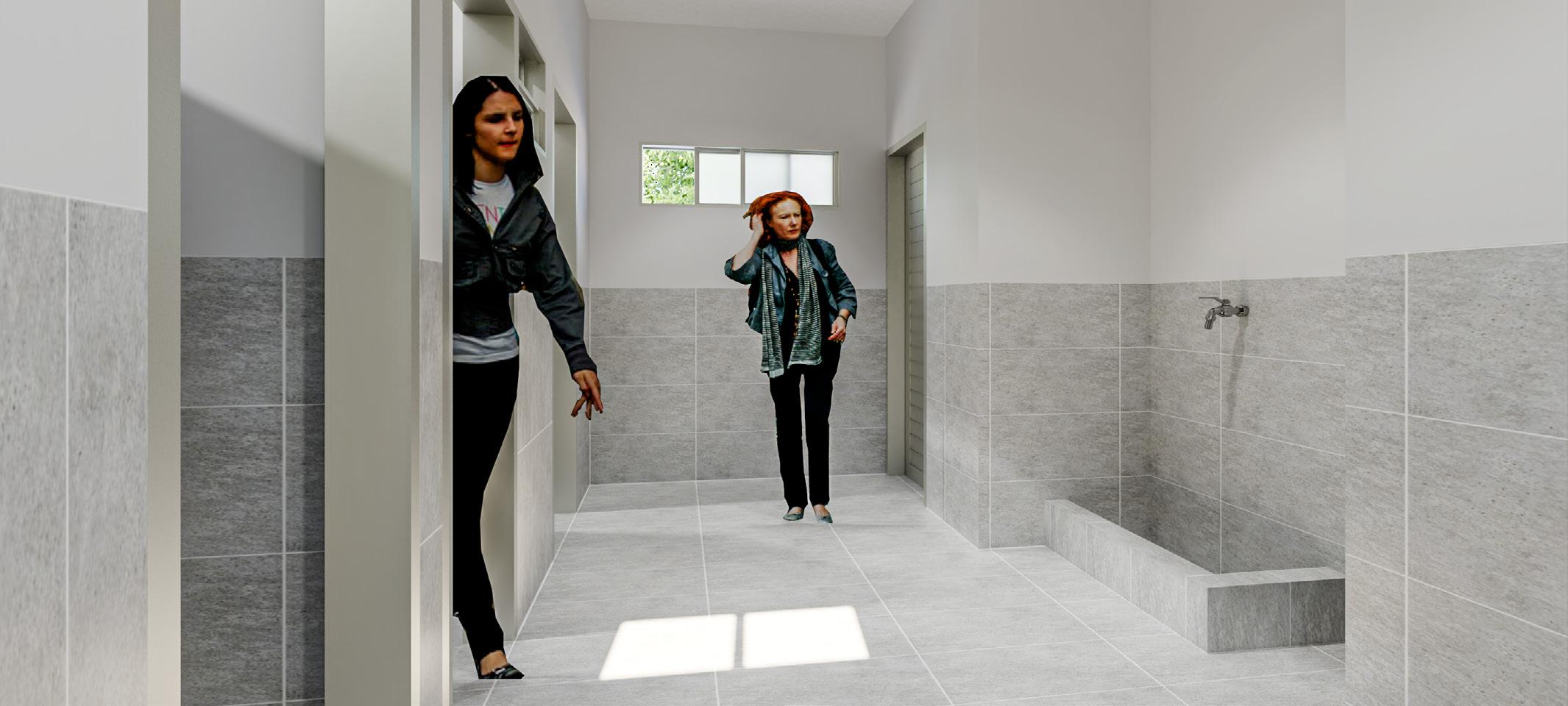
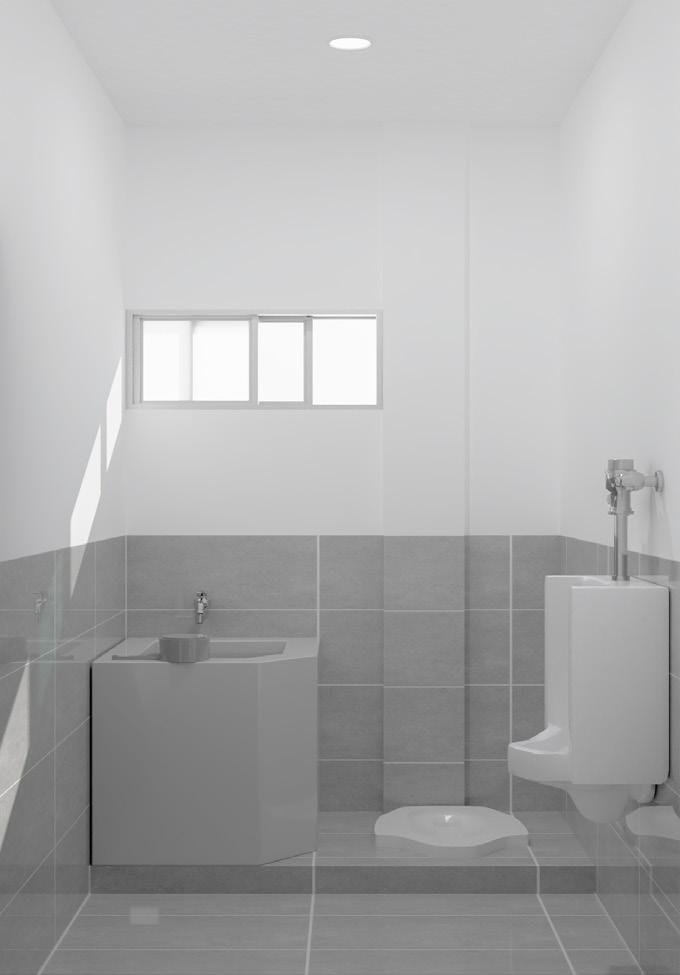




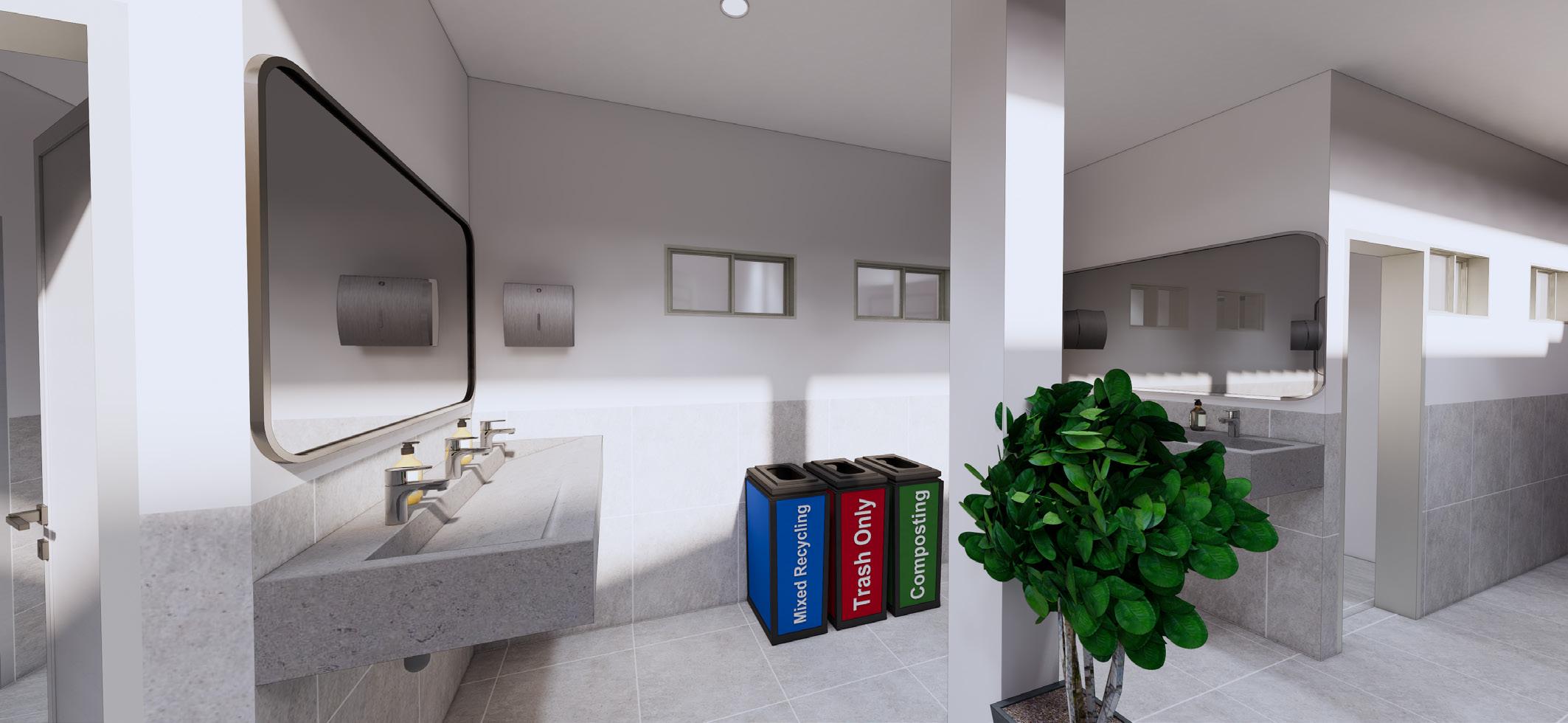

NAME : GAPURA PARBABA
CATEGORY : LANDMARK/SIGNAGE
LOCATION : PASIR PUTIH, KABUPATEN SAMOSIR
AREA : 40,7 M2
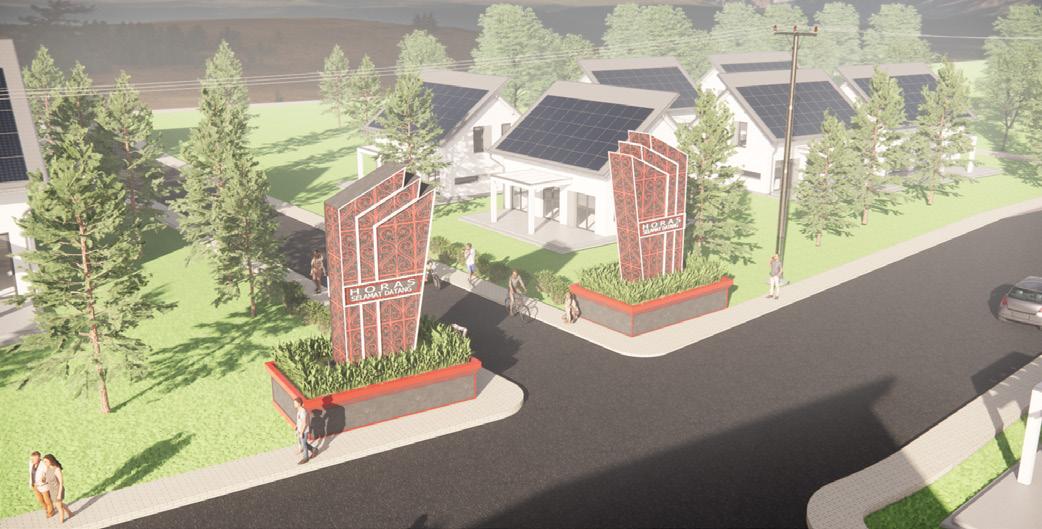
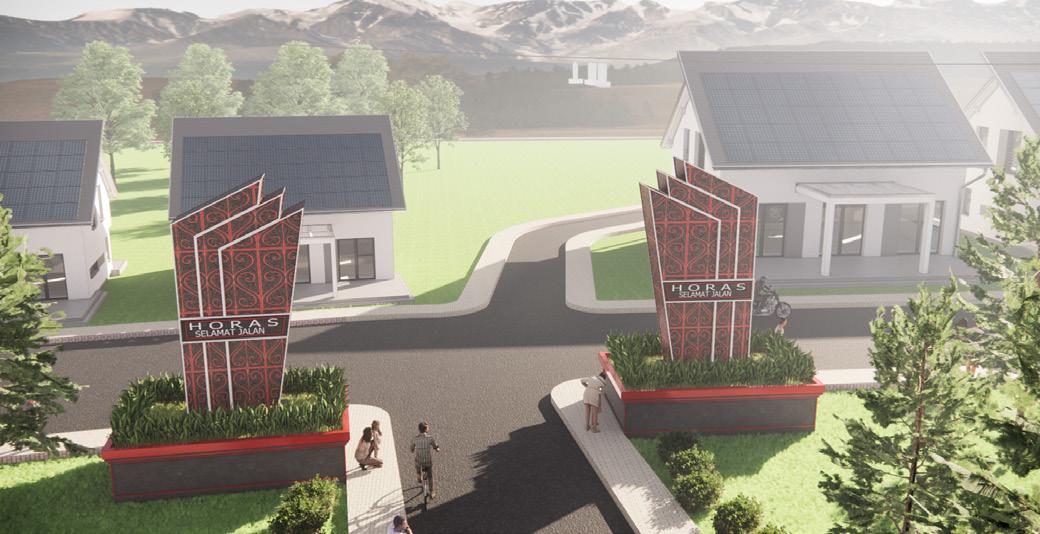
YEAR : 2022
The gate is not only a physical building but has its own function as a gate. Gapura Parbaba designed as a sign of the gateway to the Parbaba Beach area, Samosir. According to tradition, the gate is an expression of welcome to guests who will visit the place.
The shape of the gate is designed by taking the local wisdom element. The shape of the gate is taken from the Batak Toba traditional hat that has been composed. At the top of the triangular gate is found a solar.
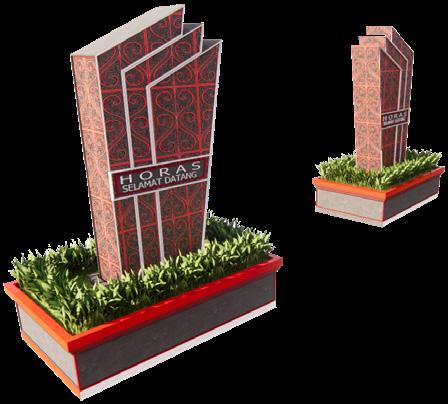
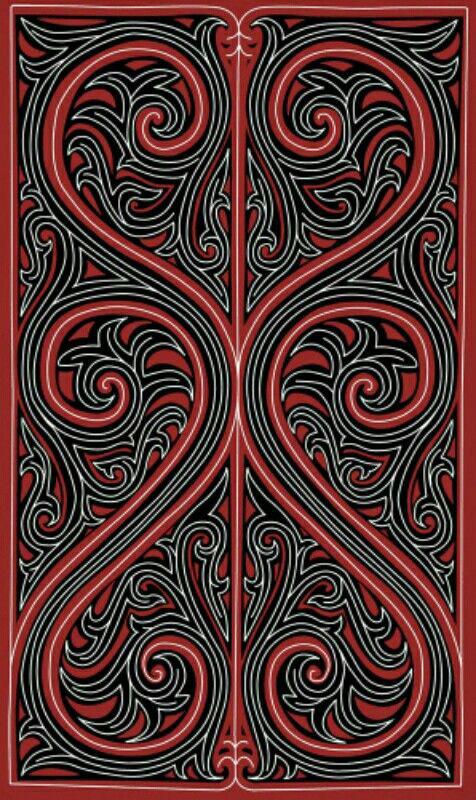
02. B
The shape is subtracted (cut) into two equal parts in the middle

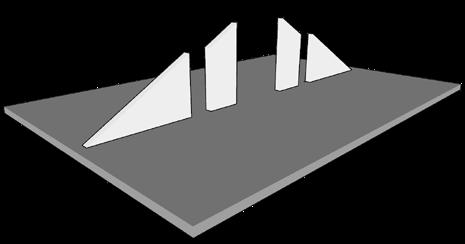
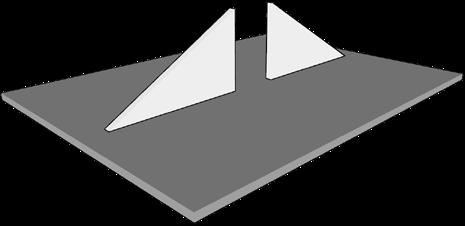
Ambiences
The triangular shape is transformed become new form as trapezoid

The gate is formed and added aesthetic elements such as potted plants underneath and Batak patterns as local localities.
The solar system energy was placed on the sloping side of the gate to illuminate the gate at night.
(Green Architecture)

